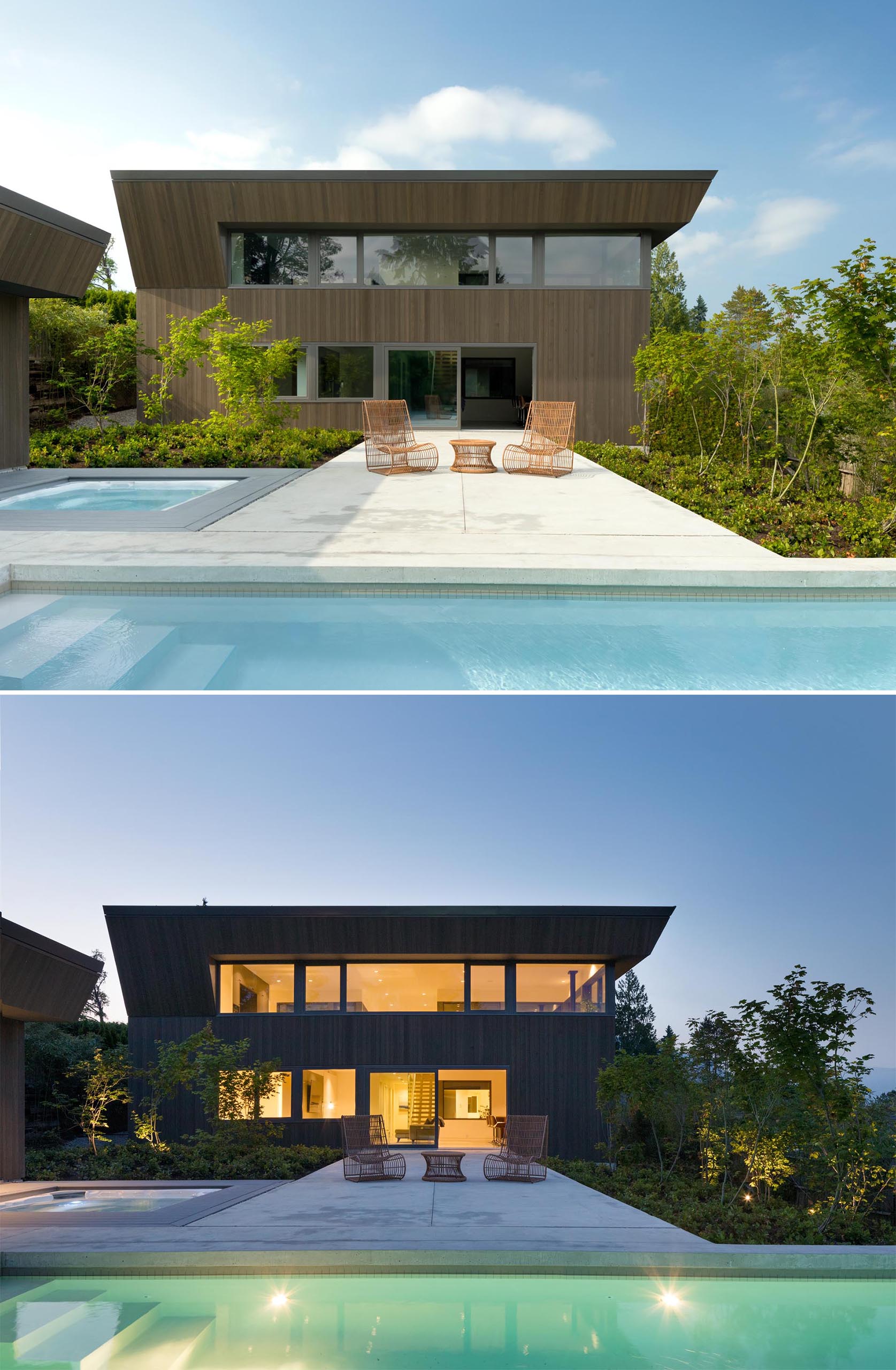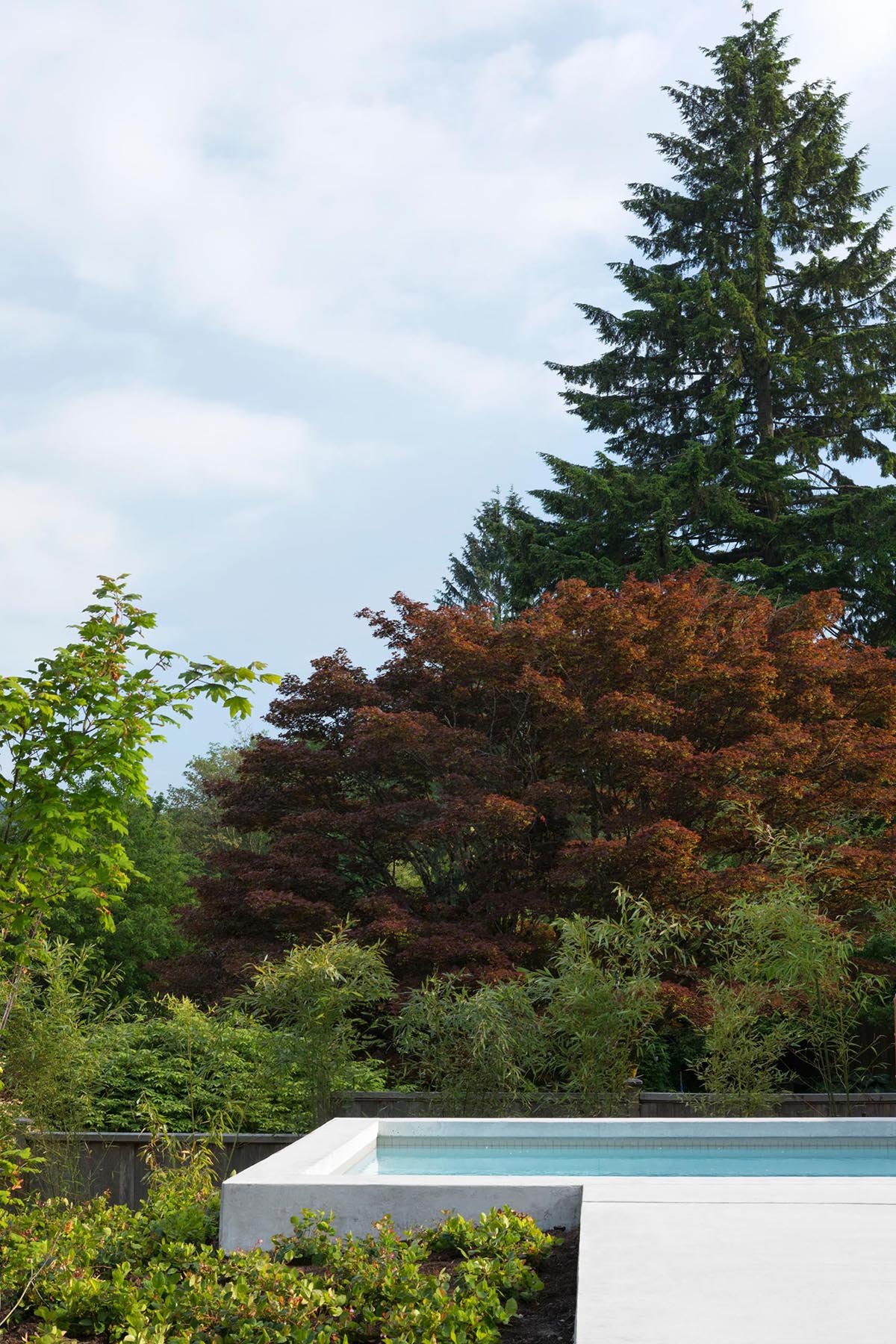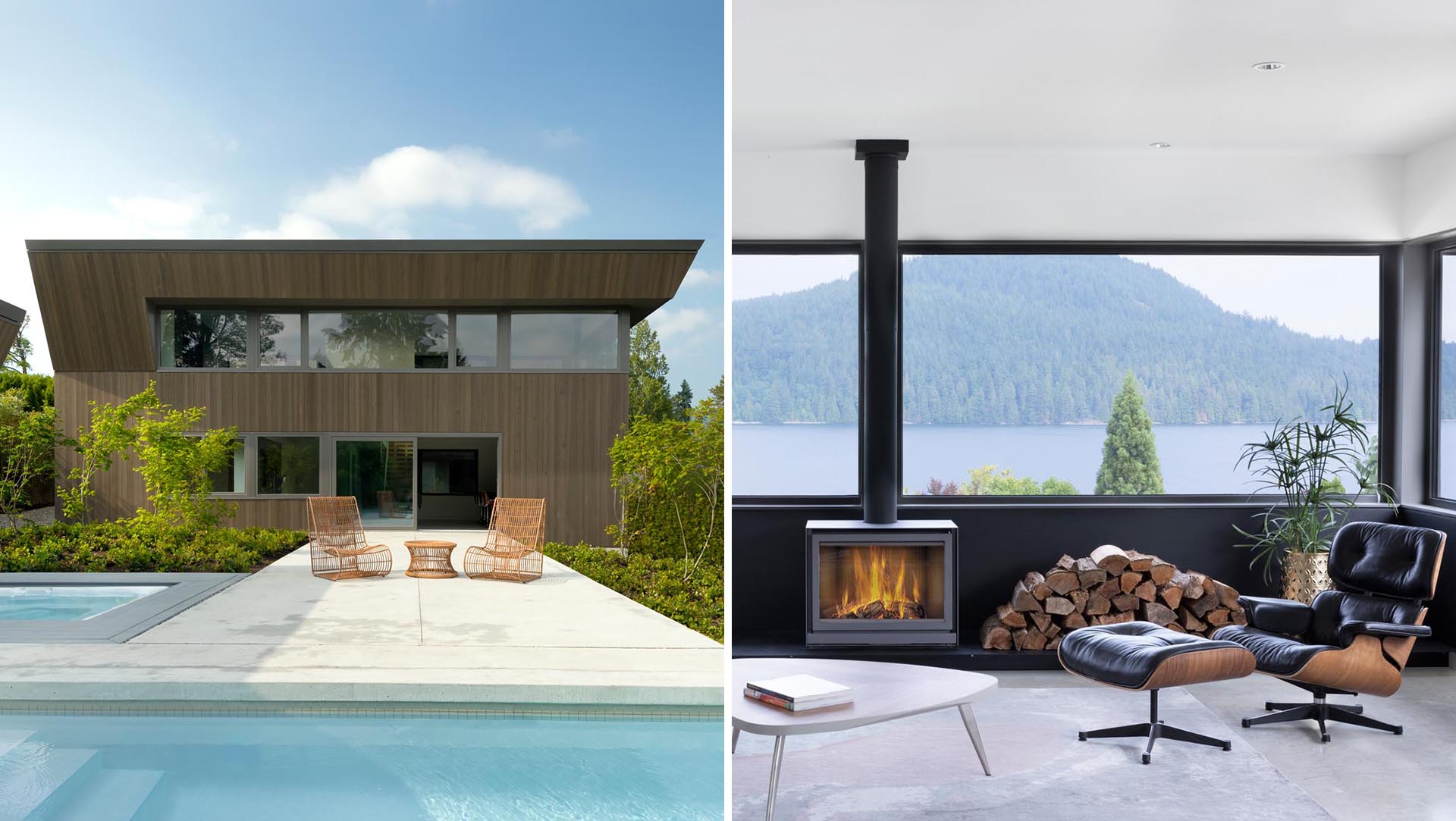
D’Arcy Jones Architects has designed a modern house in Vancouver, Canada, that has an angular wood exterior designed to minimize interior glare and to keep water off the wrap-around windows.
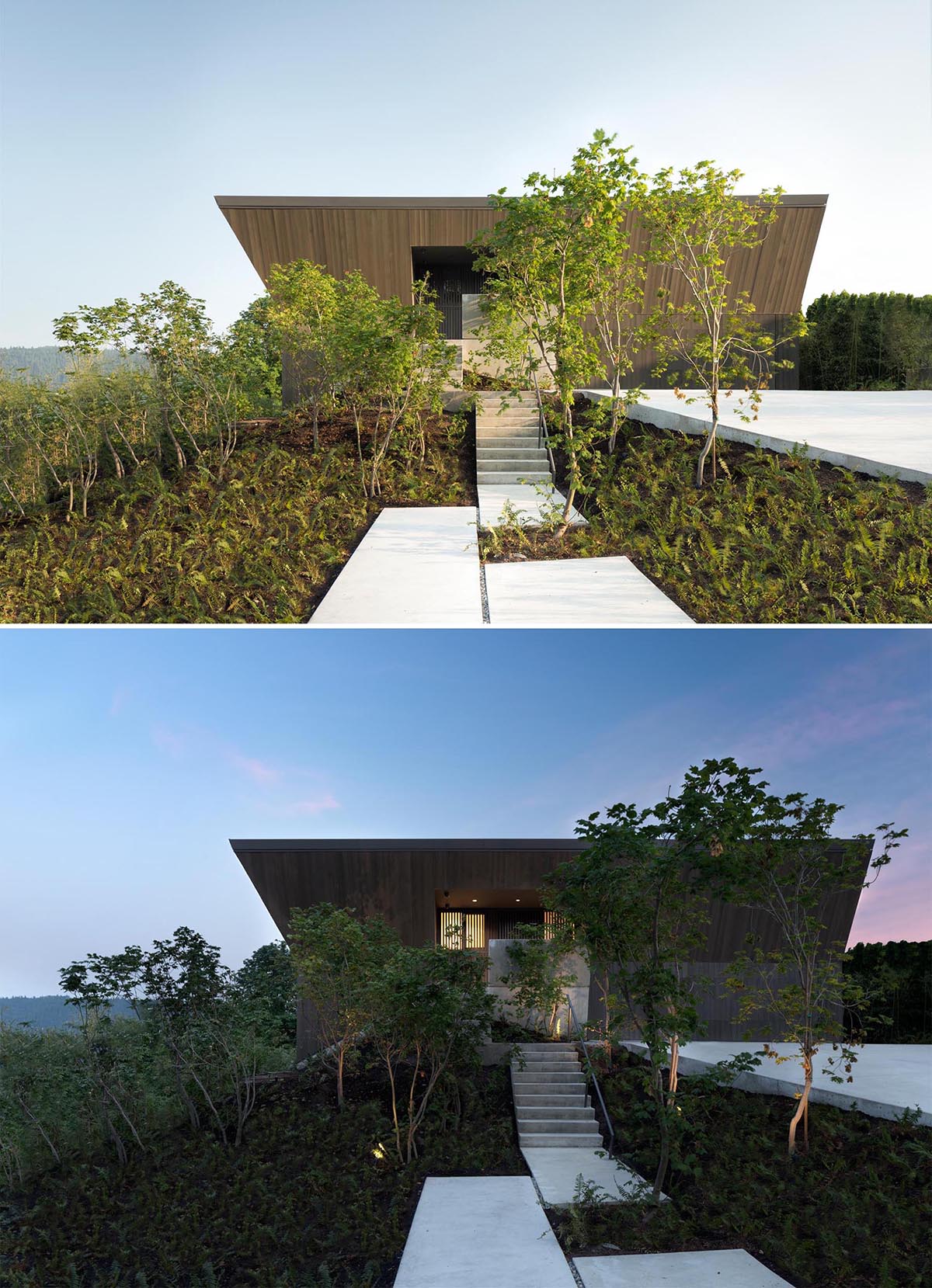
The angled exterior incorporates the entryway that’s accessed via stairs, while the wood exterior softens the hard concrete details.
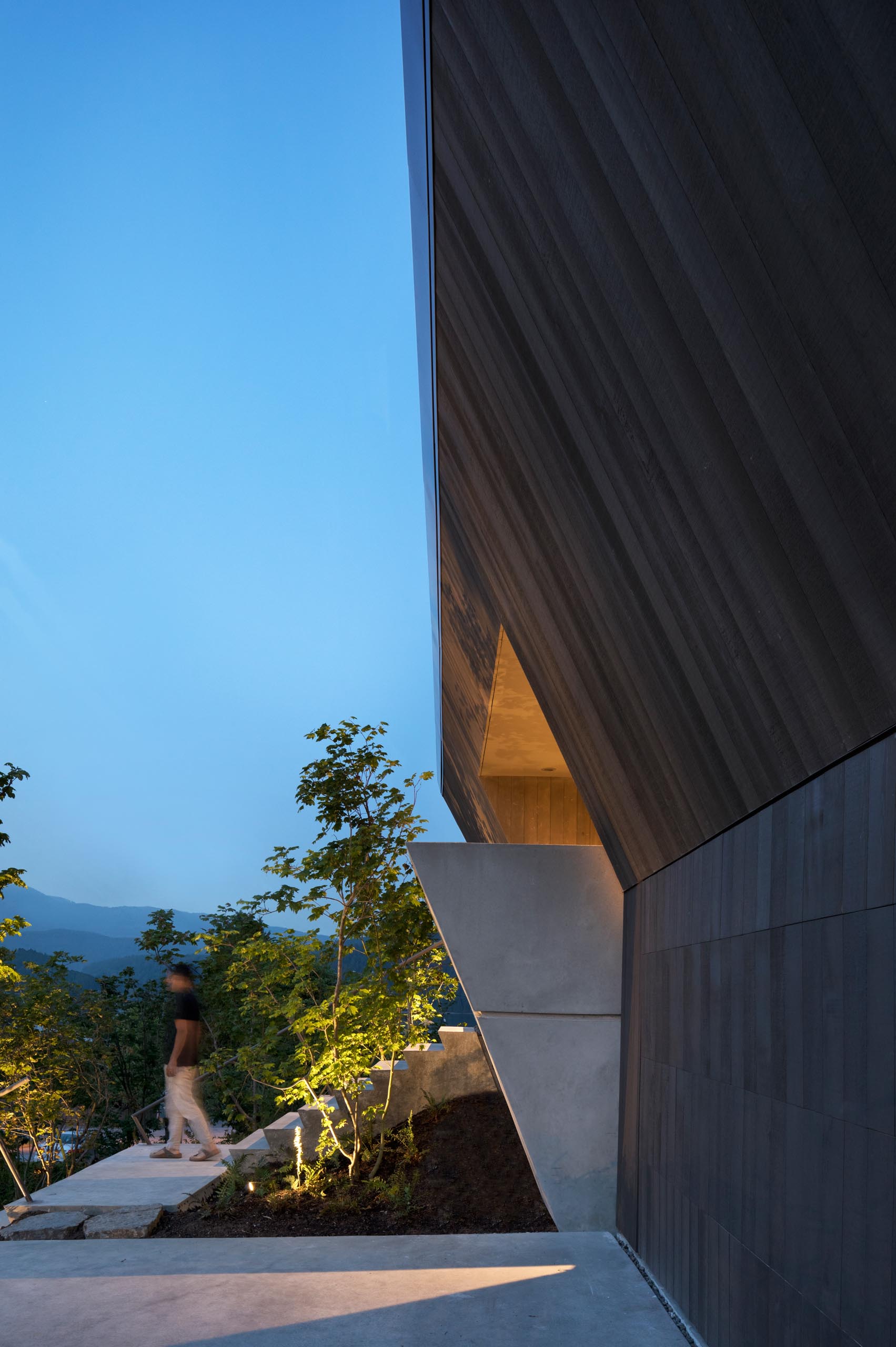
Inside the home, long horizontal windows take advantage of 180º degree views towards an ocean fiord-like inlet. The windows throughout the house have been designed in a way so that the occupants are sitting or lying down, the surrounding suburban context is edited out and no one can see in, but you can see out towards nature.
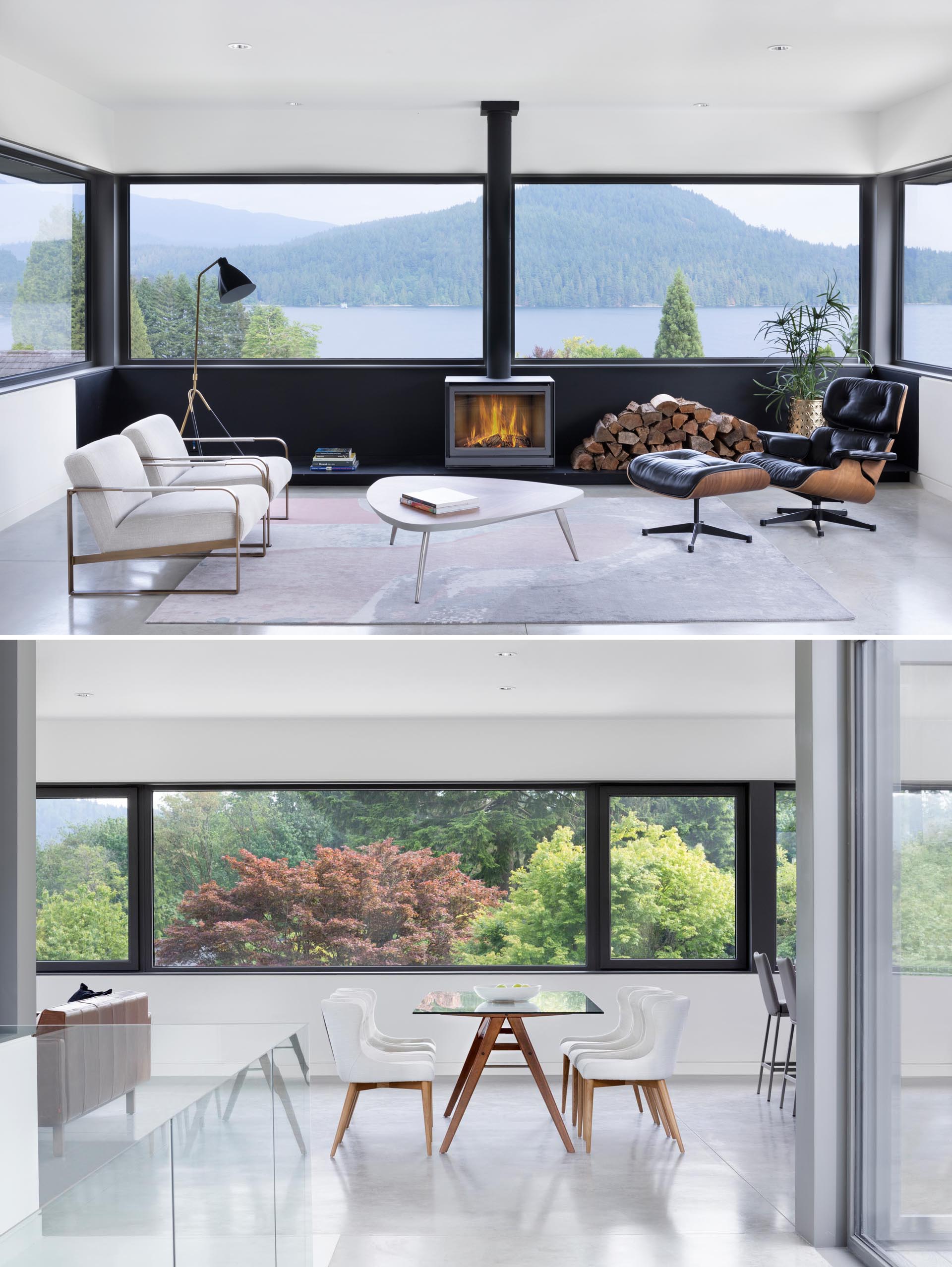
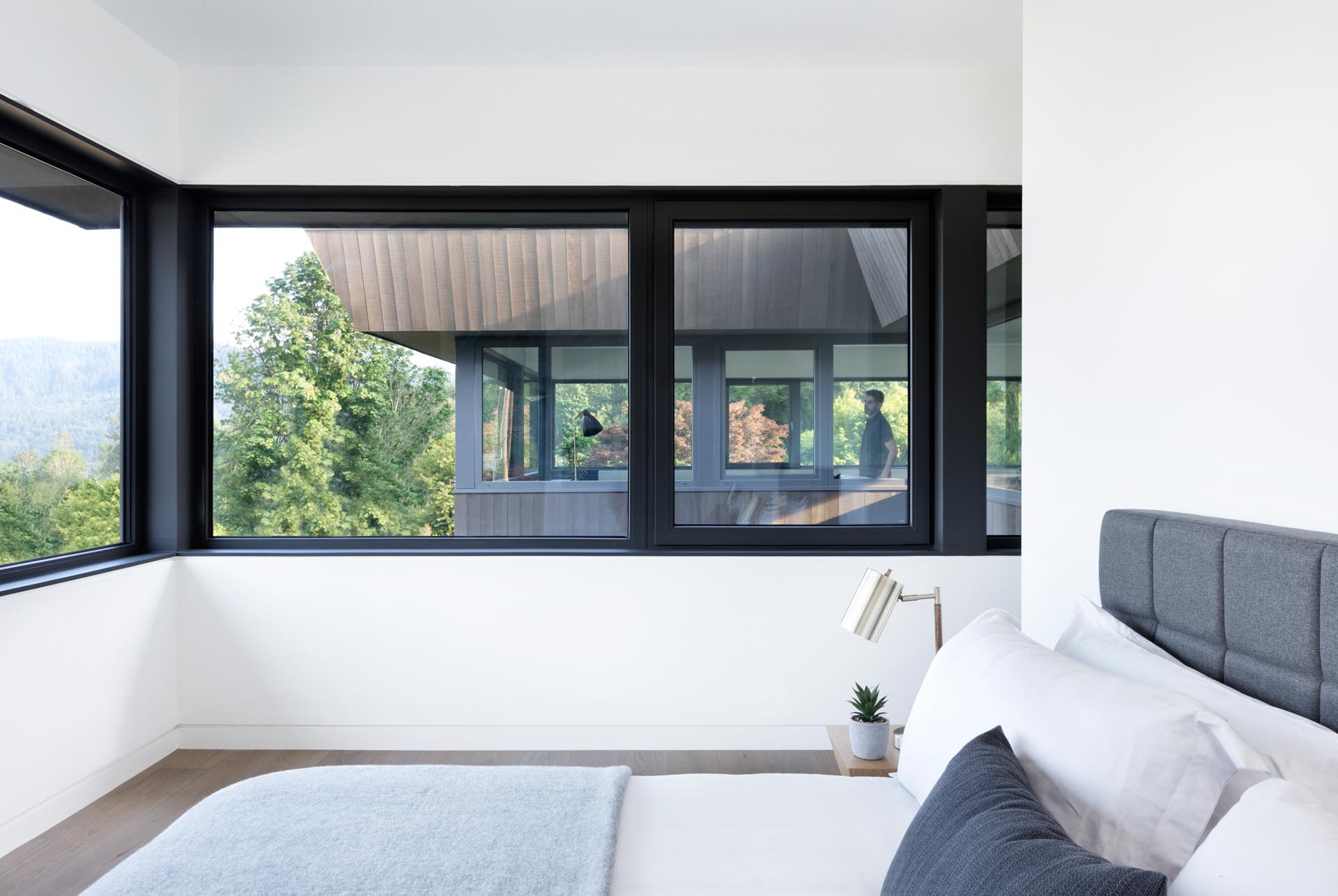
Wood stair treads are supported by a white frame, while glass has been used as a safety feature and also allows the light from the window to flow through to the interior. The stairs lead down to a basement that includes a gym, a sauna, and mechanical spaces.
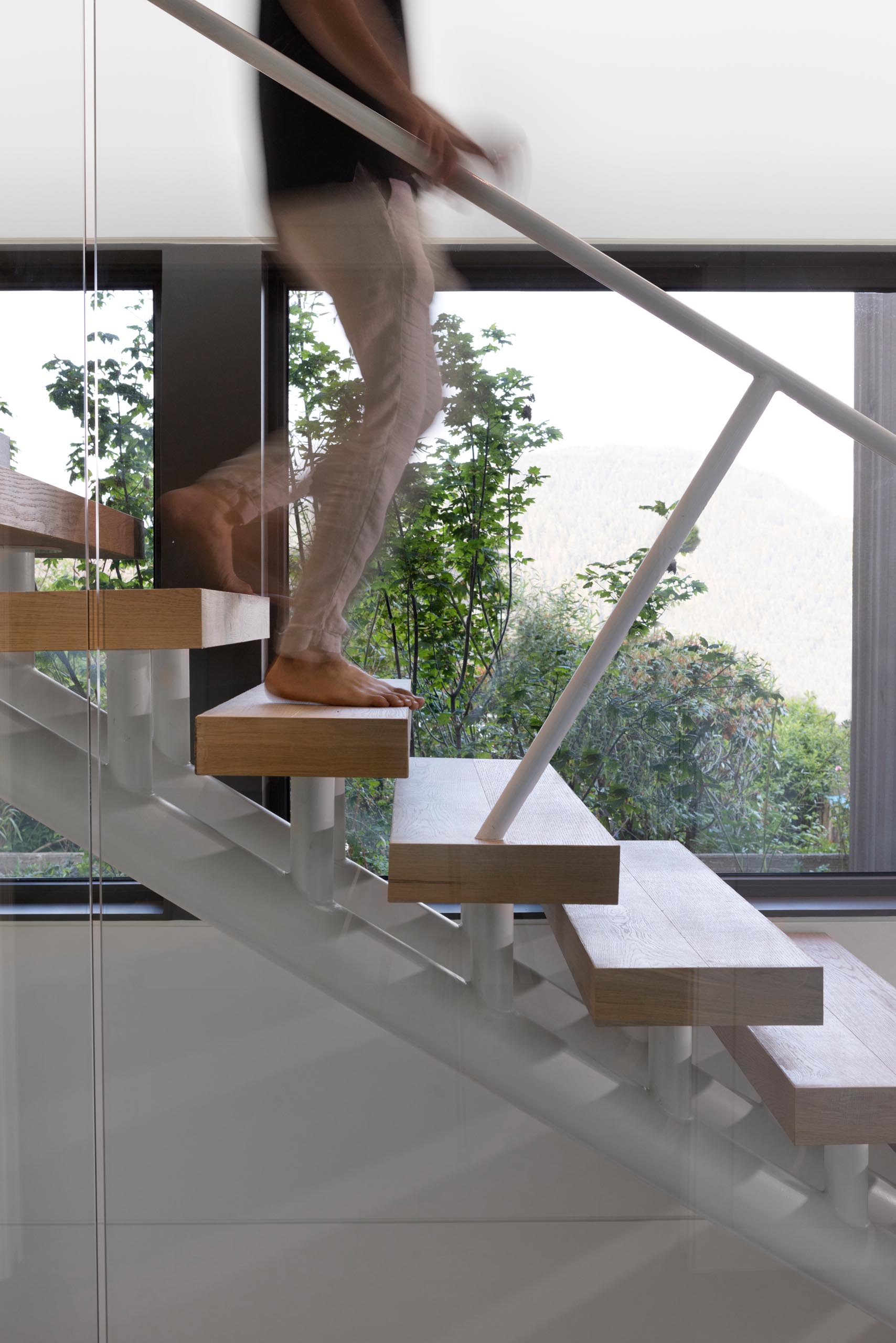
The house has two courtyards. One courtyard is full of native plants and trees, mimicking the forest that wants to be on the site if the house was not there. The other courtyard filters the western afternoon light, creating a sunny pocket to sit or eat outside, protected from the wind.
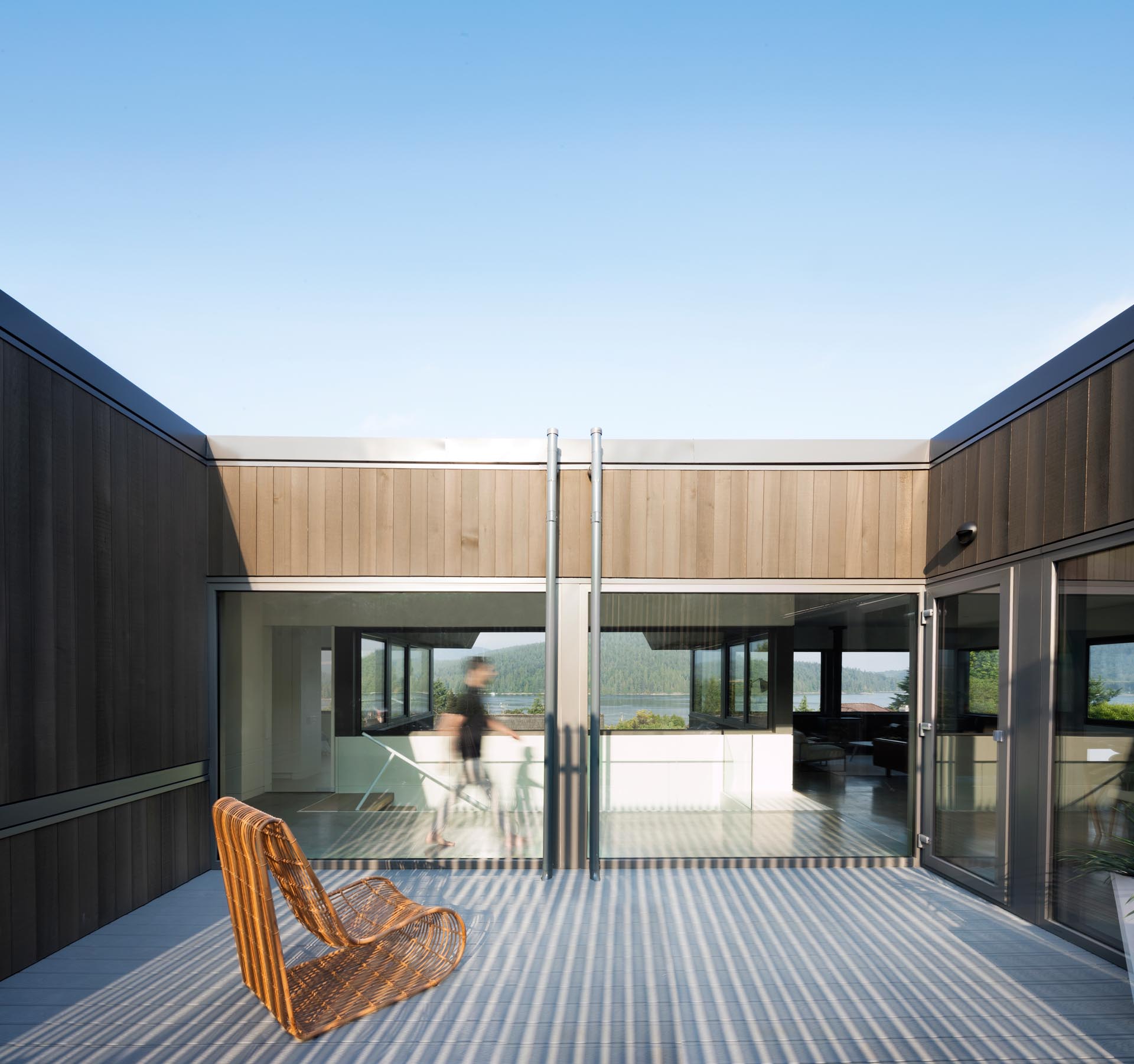
There’s also a swimming pool and a hot tub with tree views.
