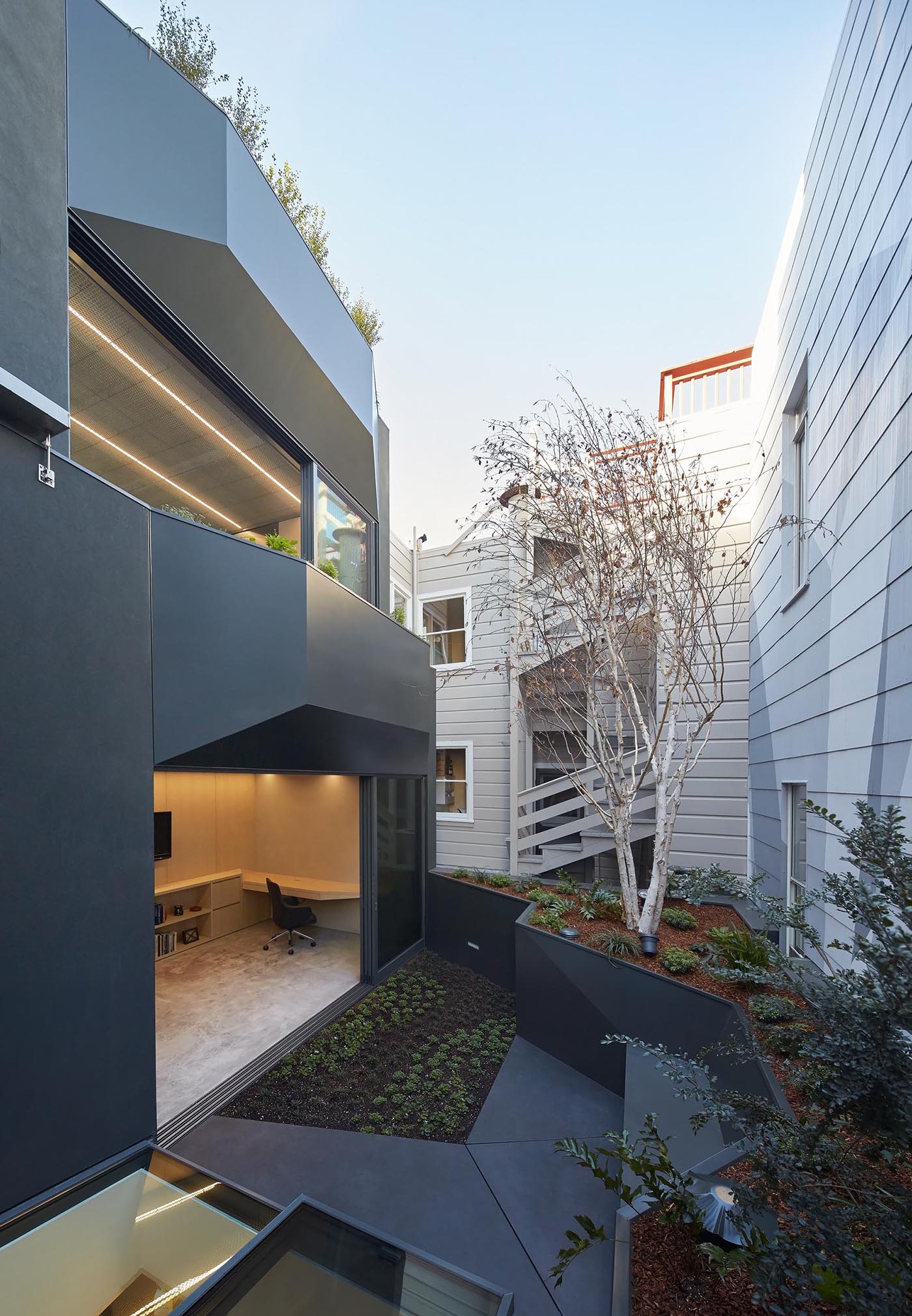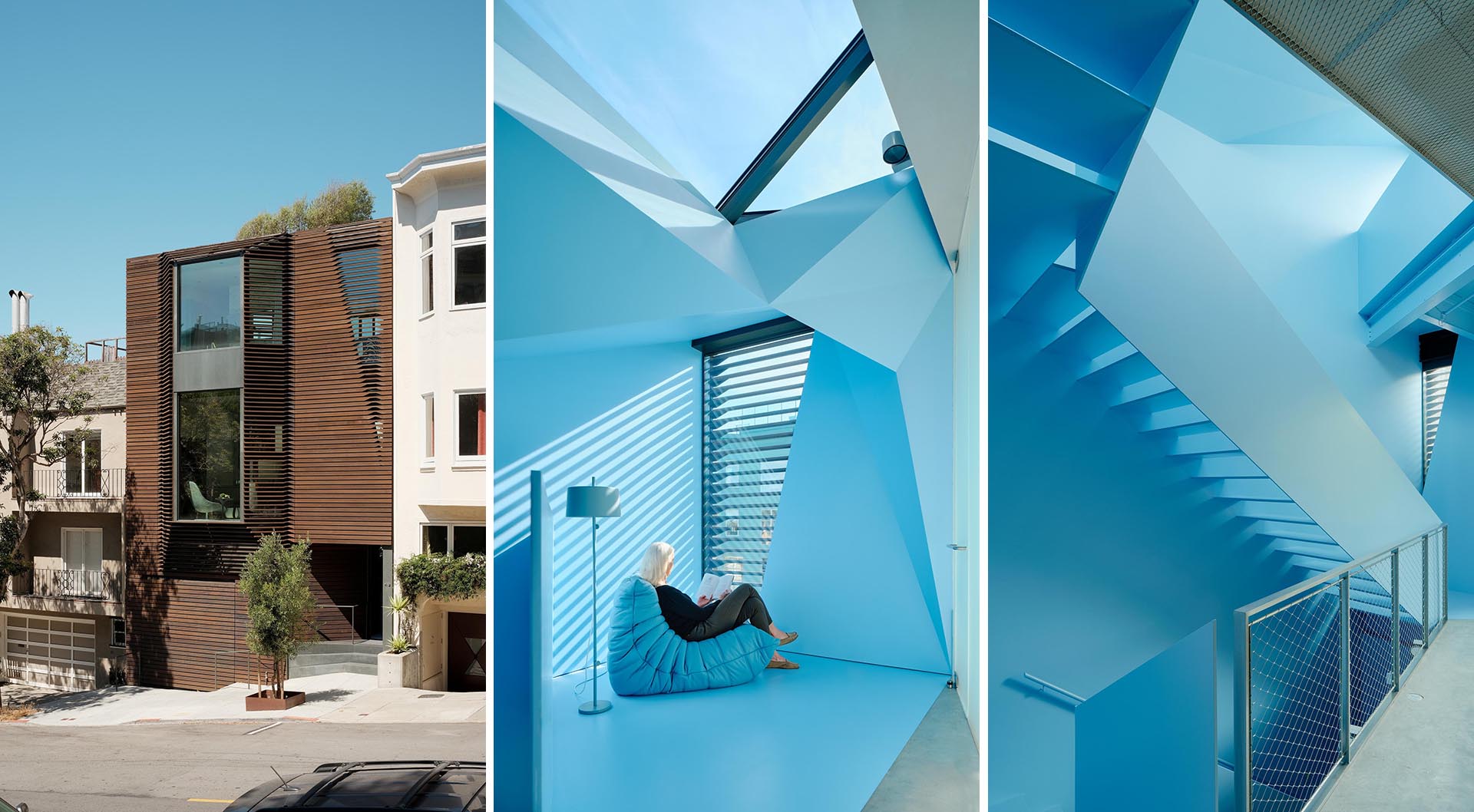
Architecture firm OPA has designed a modern home in San Francisco, California, for an entrepreneur and an artist.
Impacted by the neighborhood groups that restricted its envelope and appearance, the house wears a mask to hide the architectural freedoms within.
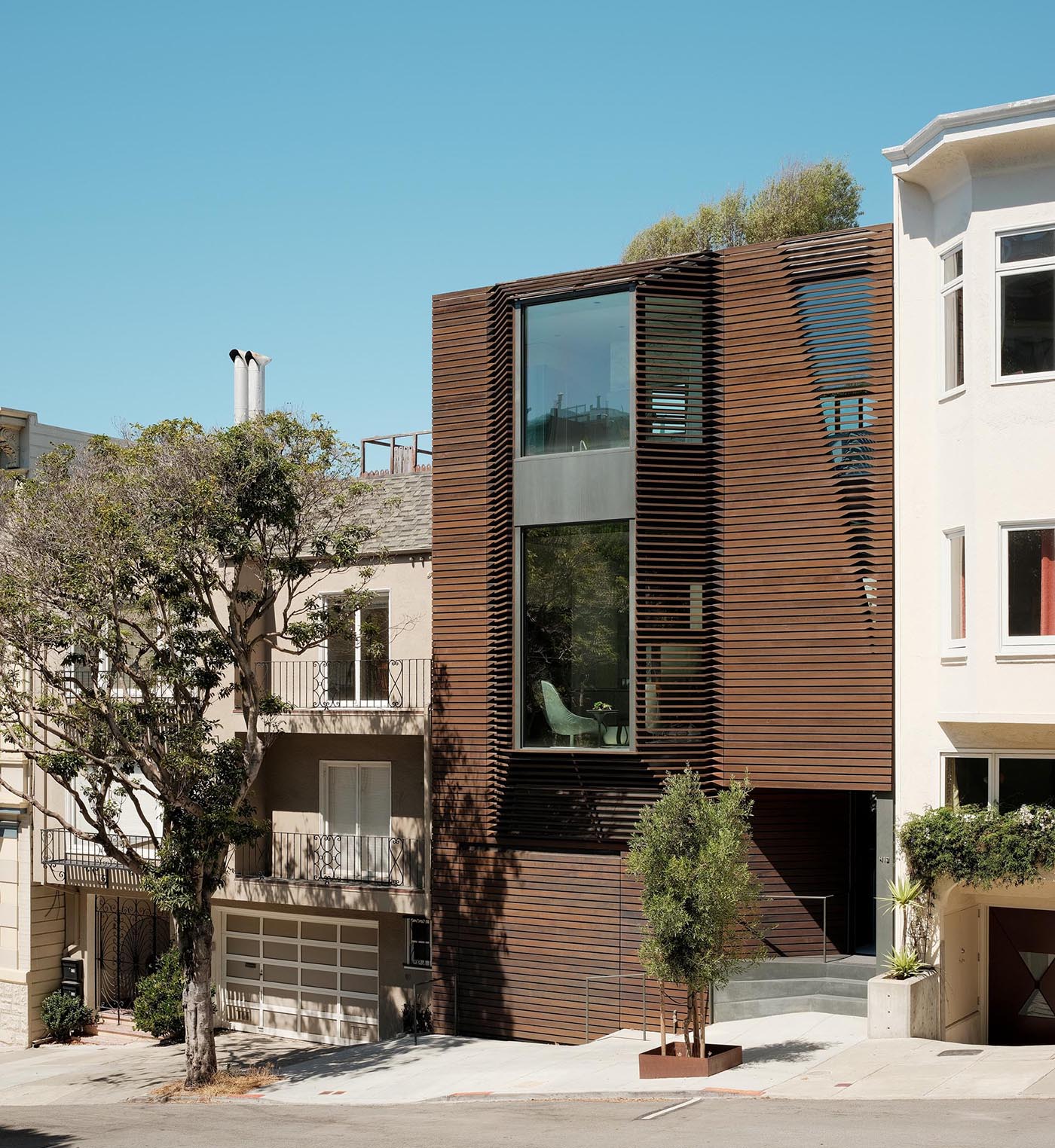
Photography by Joe Fletcher
The cedar board screened exterior flows around the bay window and covers the entire front face.
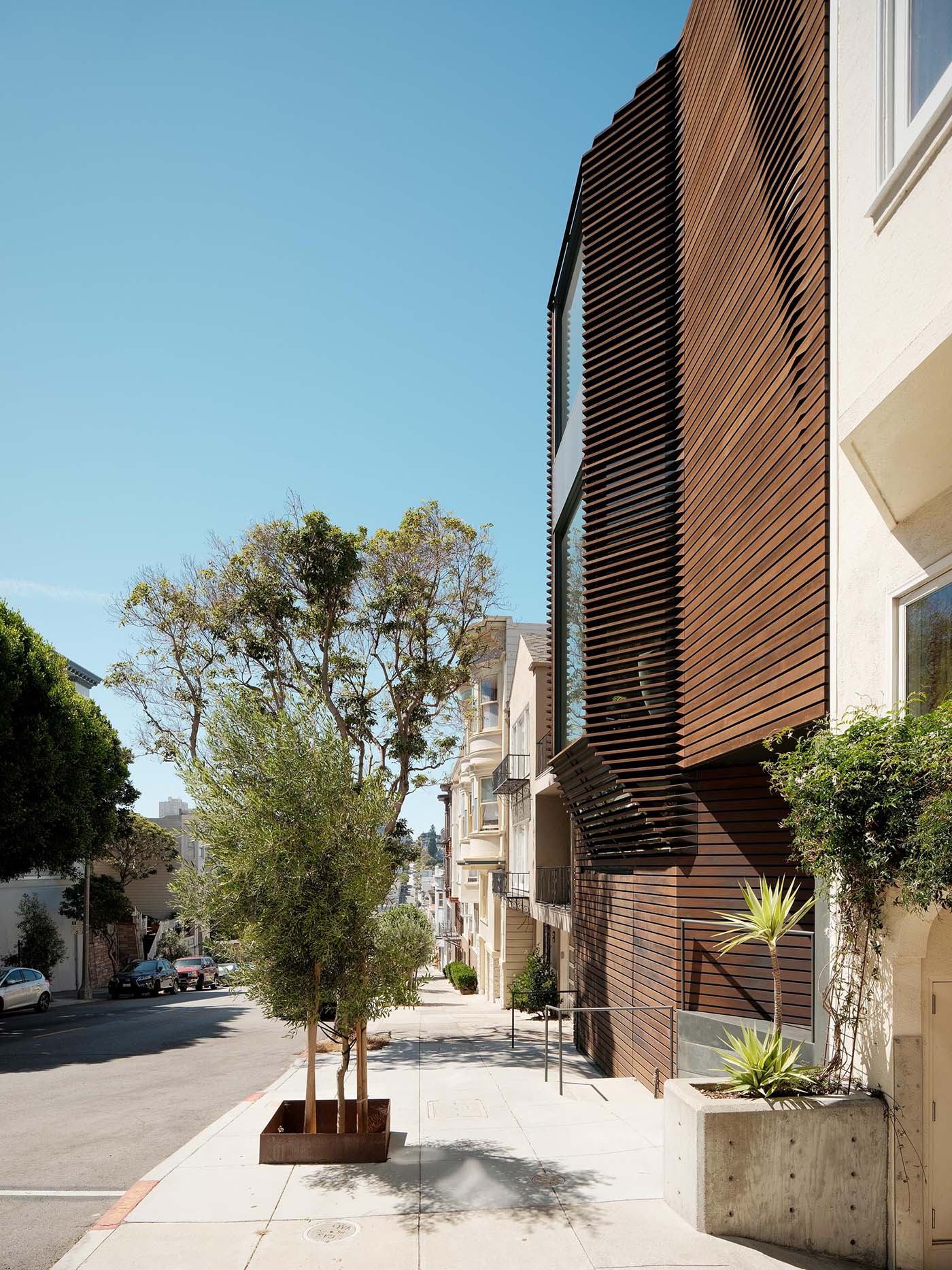
Photography by Joe Fletcher
A closer look at the wood exterior shows that each piece has been designed to allow the window behind to be partially seen.
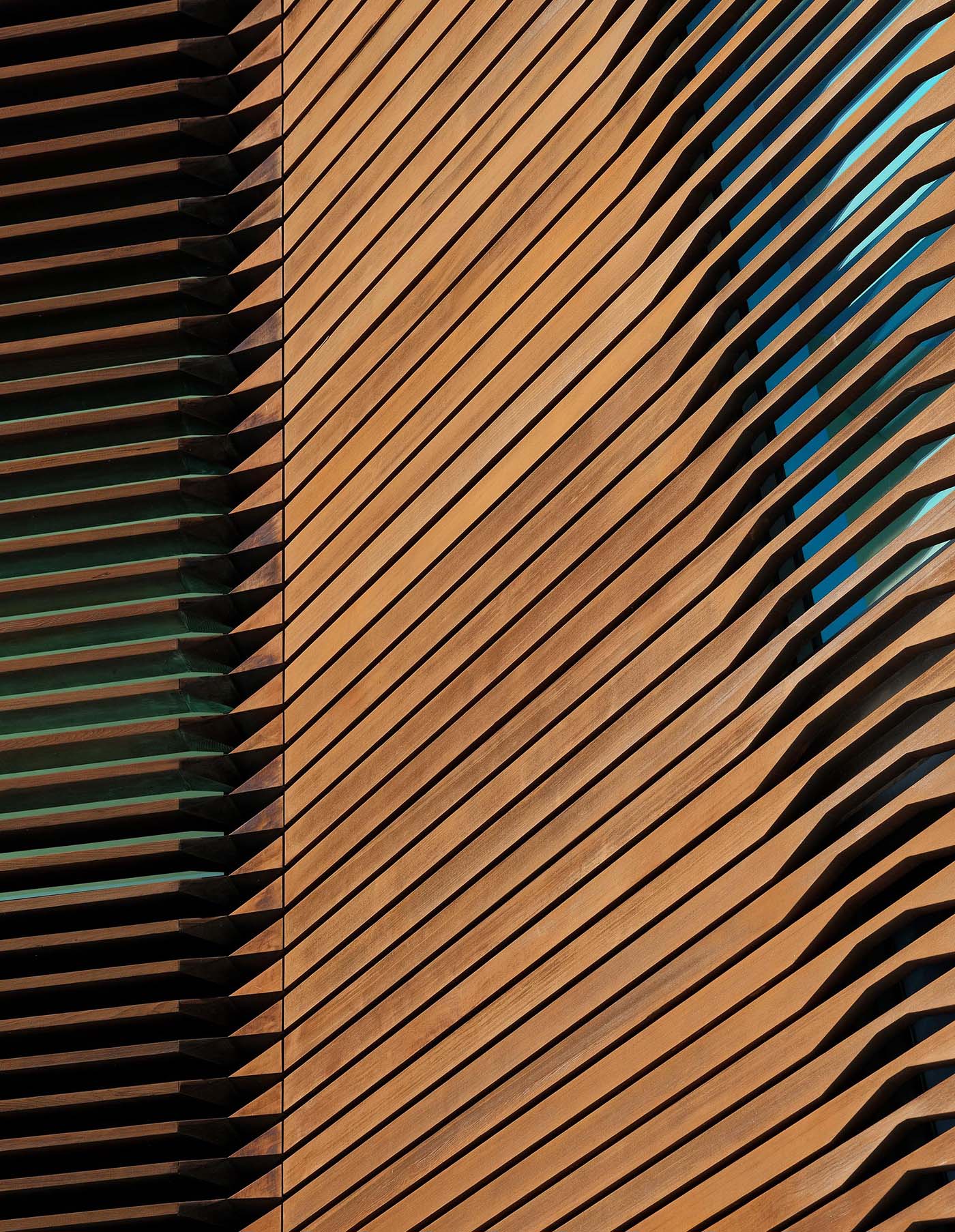
Photography by Joe Fletcher
Inside, the wood disappears and you’re immediately aware of the blue staircase that connects the various levels of the home.
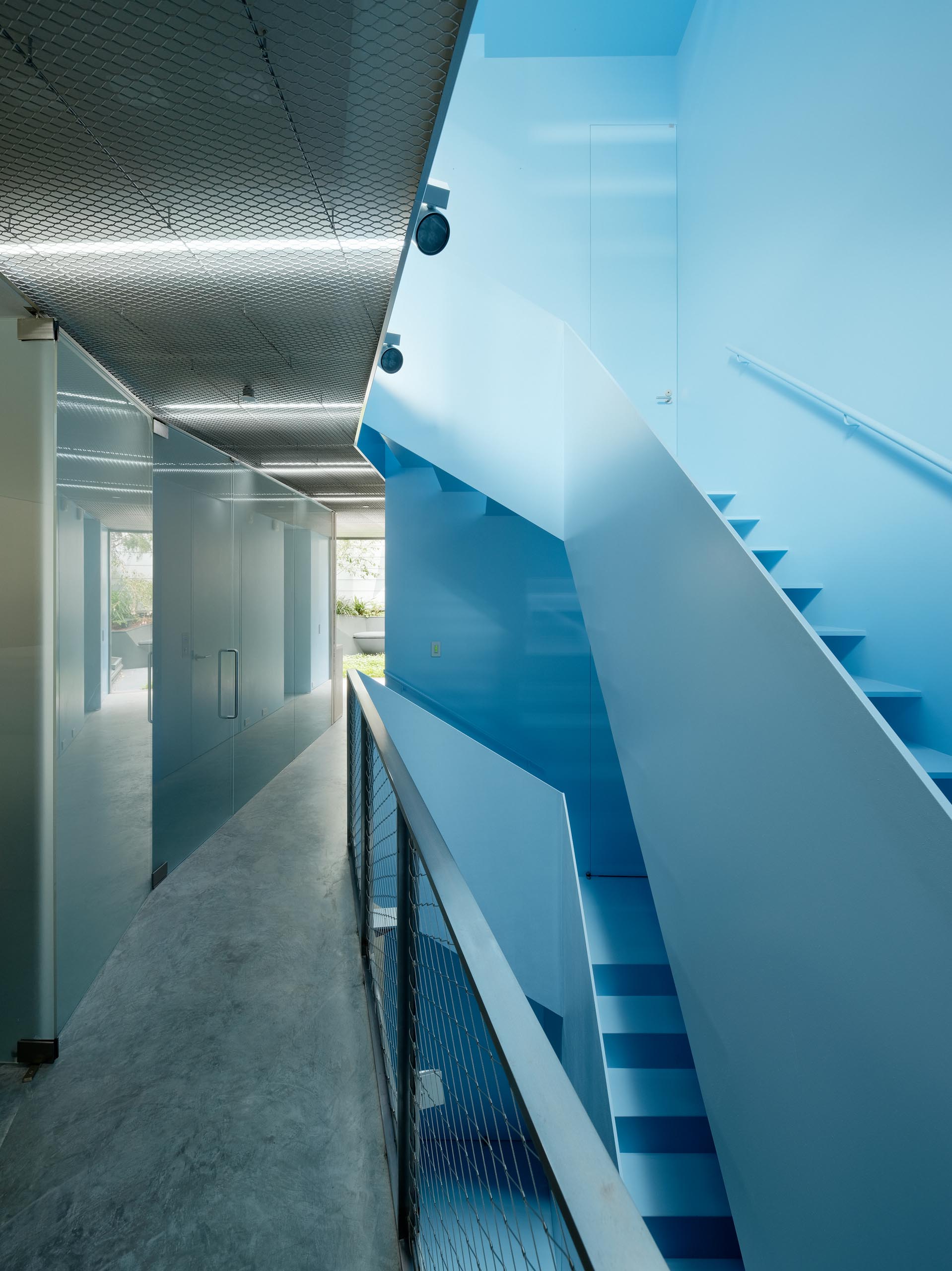
Photography by Joe Fletcher
Some areas of the concrete floor have been painted to match the pastel blue staircase, creating a unique design element.
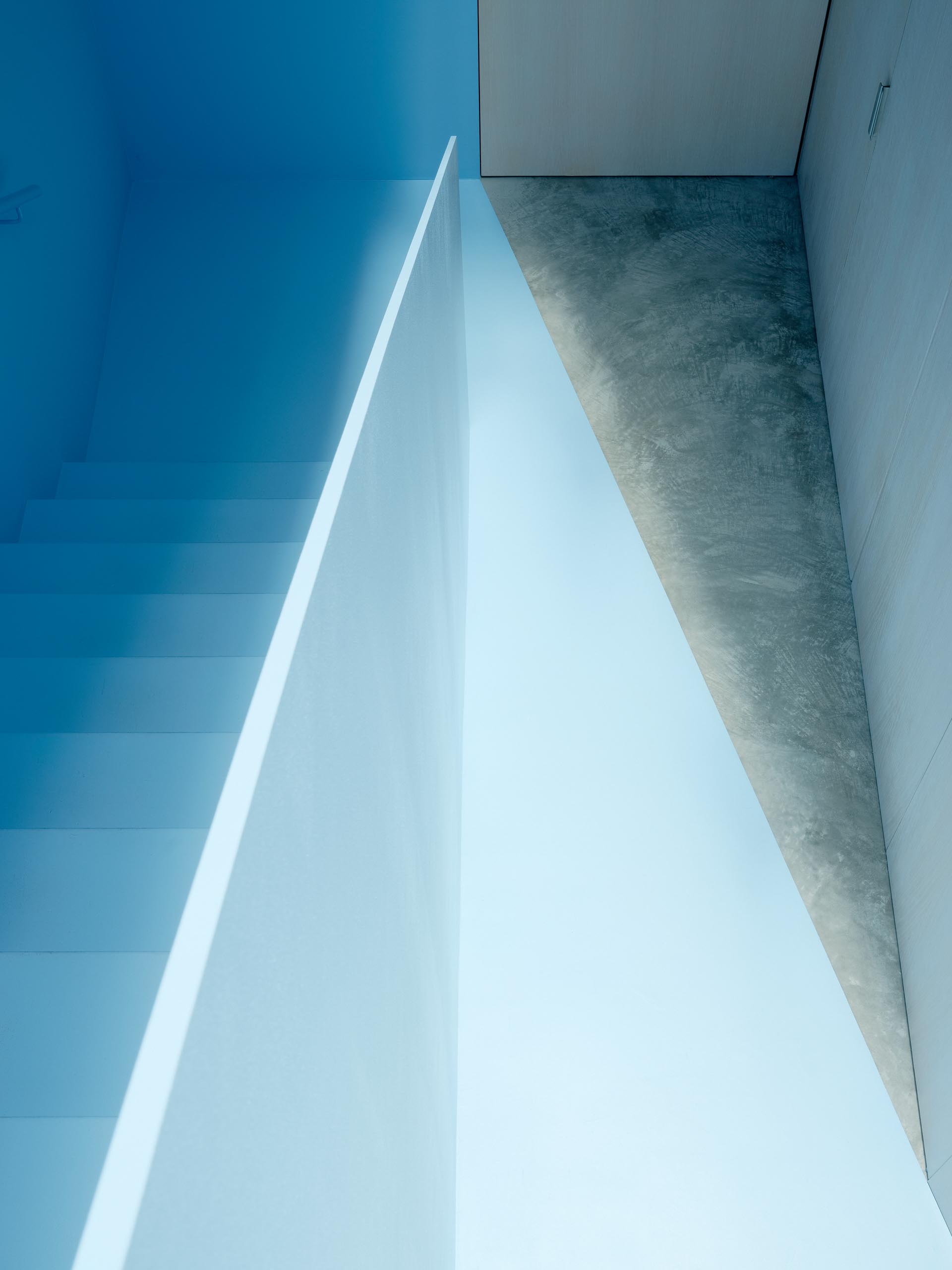
Photography by Joe Fletcher
The blue zone of the interior resulted from extensive color studies and mock-ups in collaboration with the artist client.
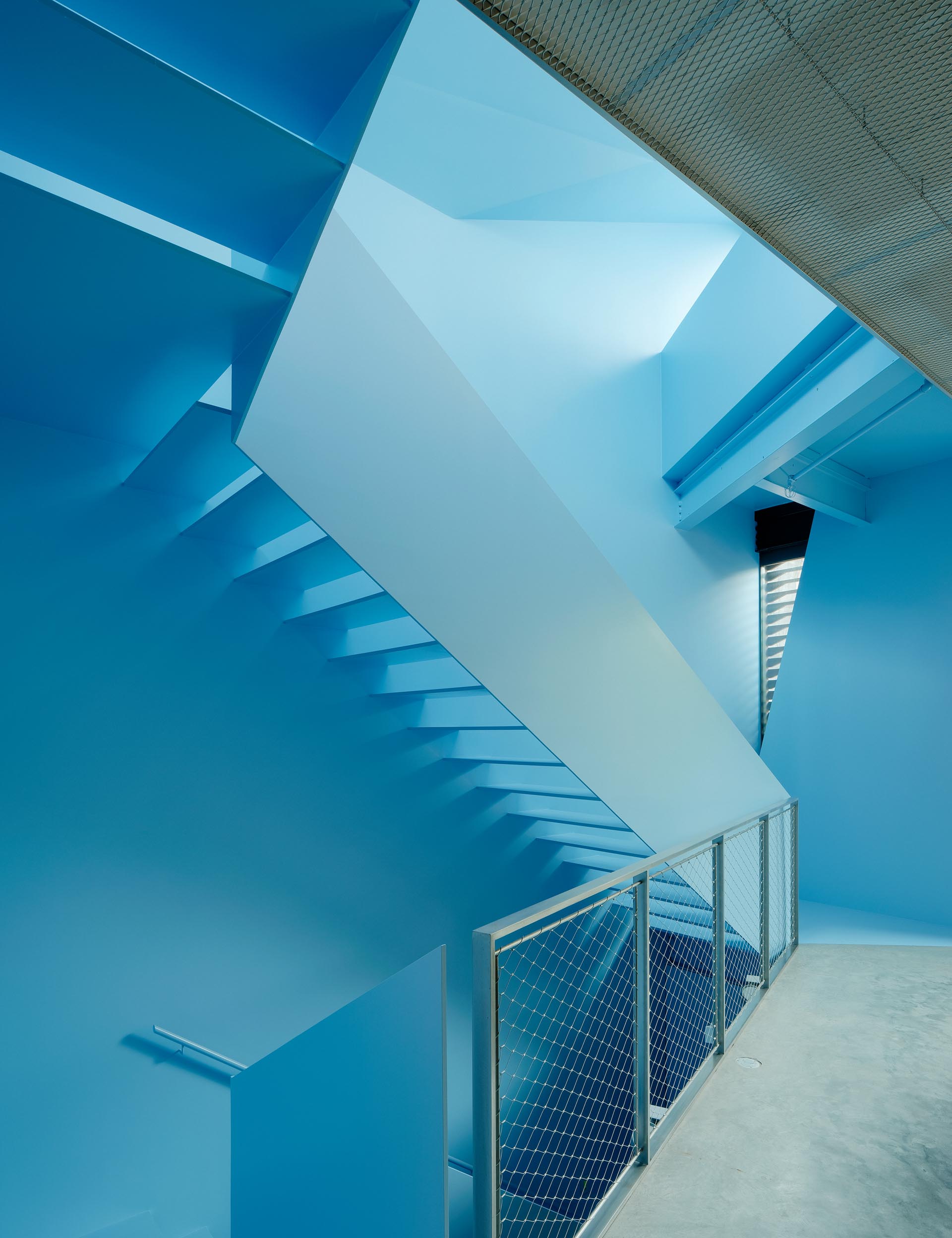
Photography by Joe Fletcher
The facets and fluctuating light conditions at the stair combine to make color perception unstable.
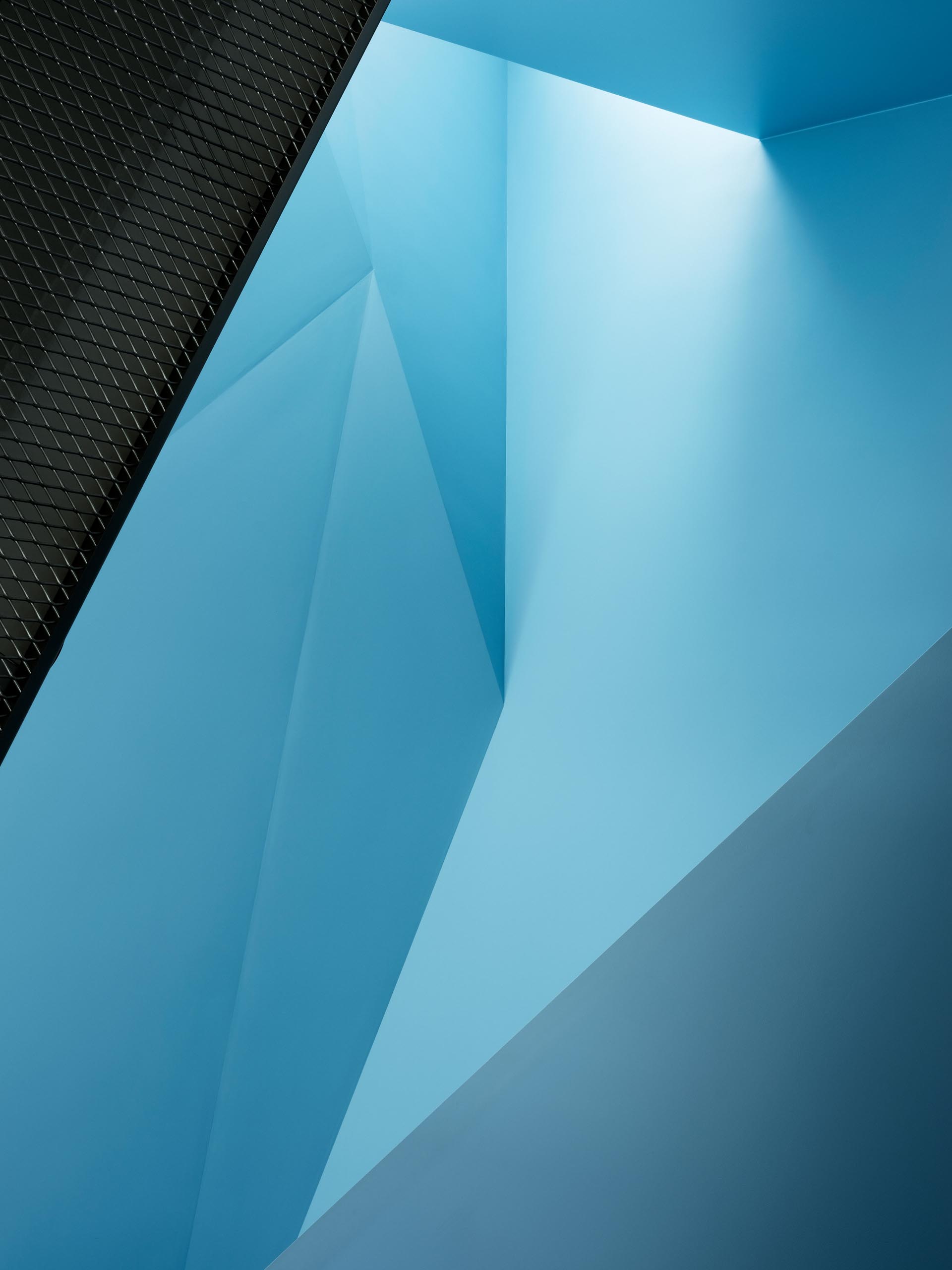
Photography by Joe Fletcher
Other areas of the home include the living room, which takes advantage of the bay windows, and has a mesh ceiling.
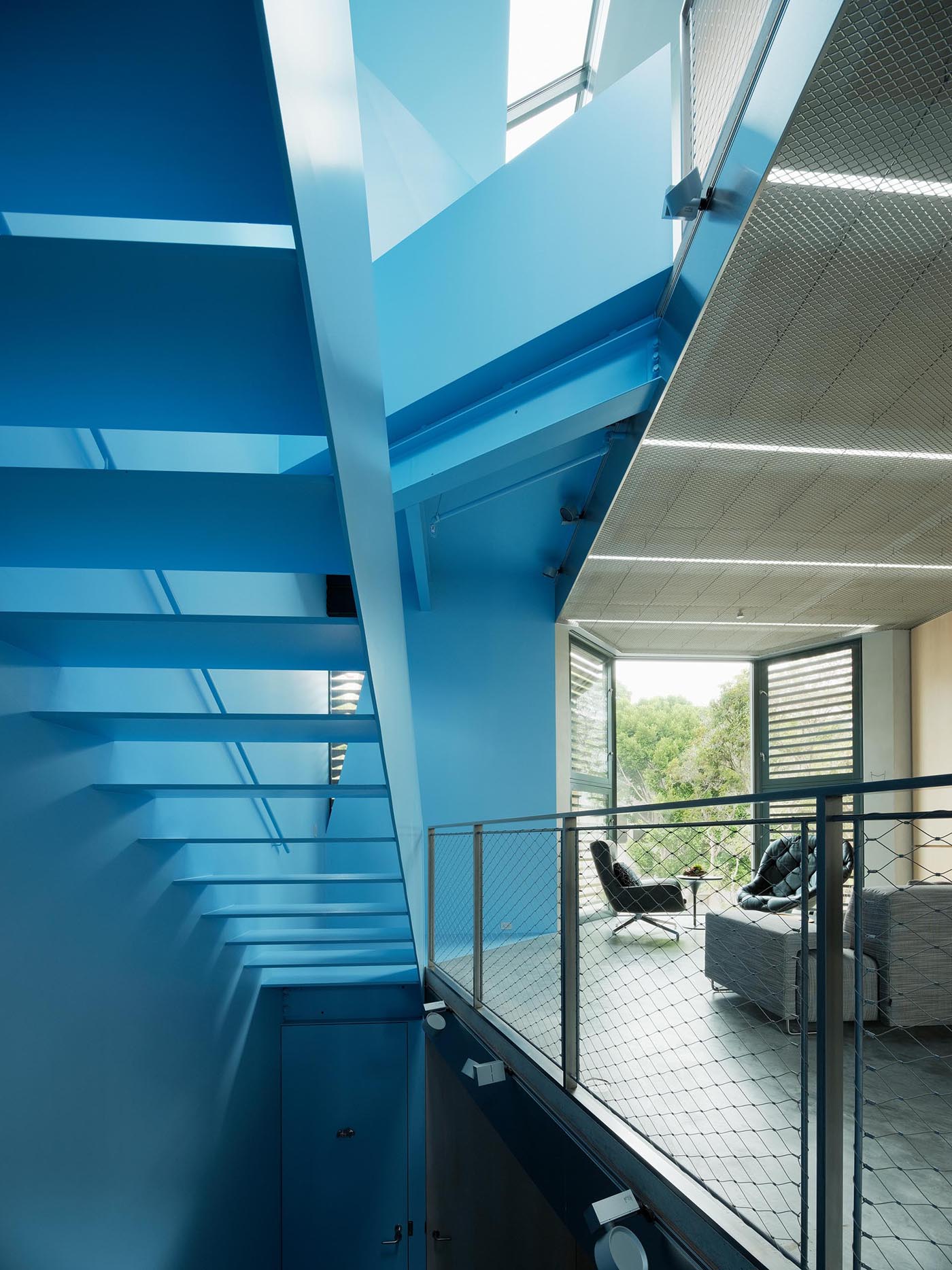
Photography by Joe Fletcher
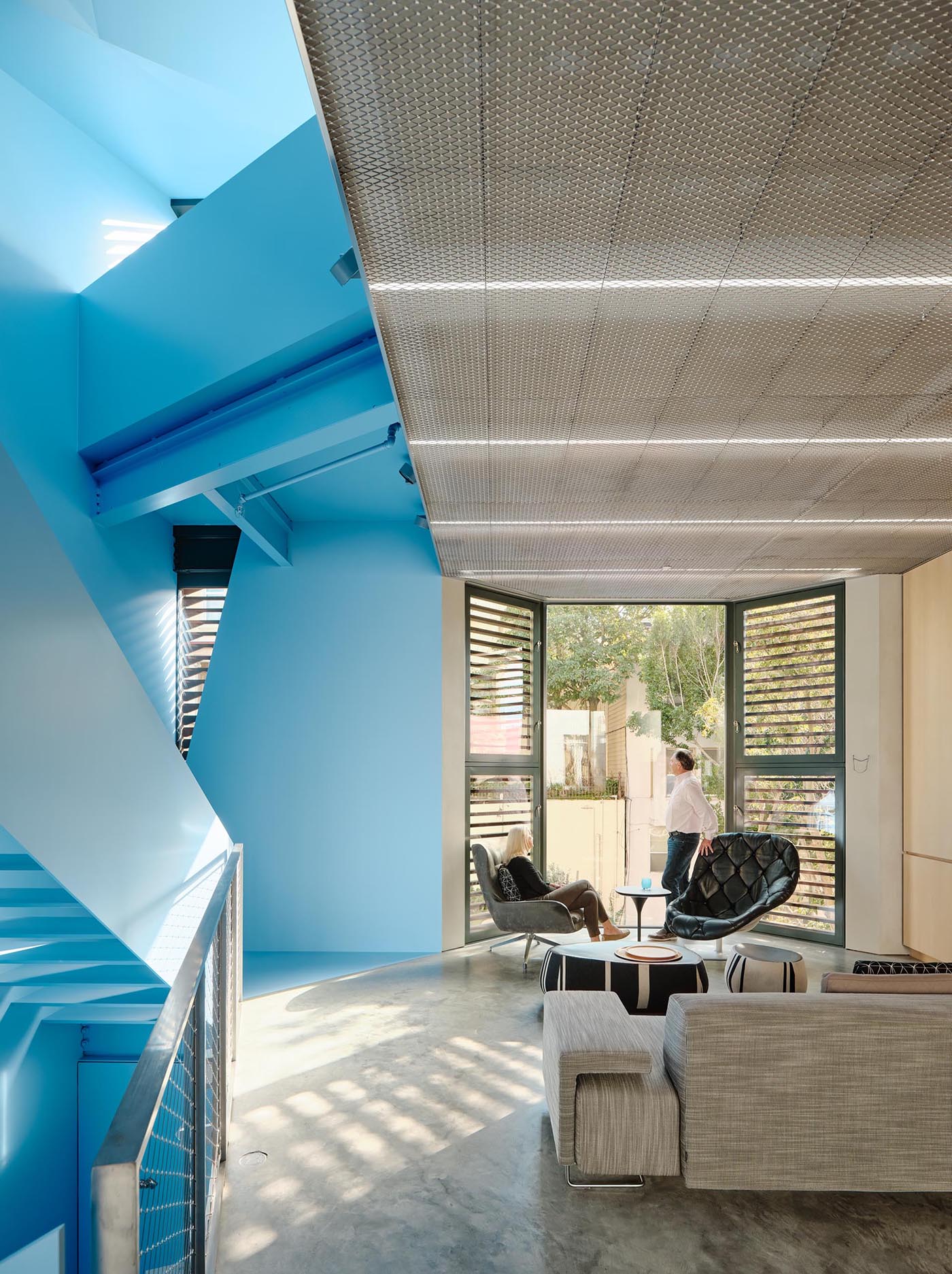
Photography by Joe Fletcher
The open plan kitchen and dining room includes high ceilings, as well as light wood and stainless steel cabinets.
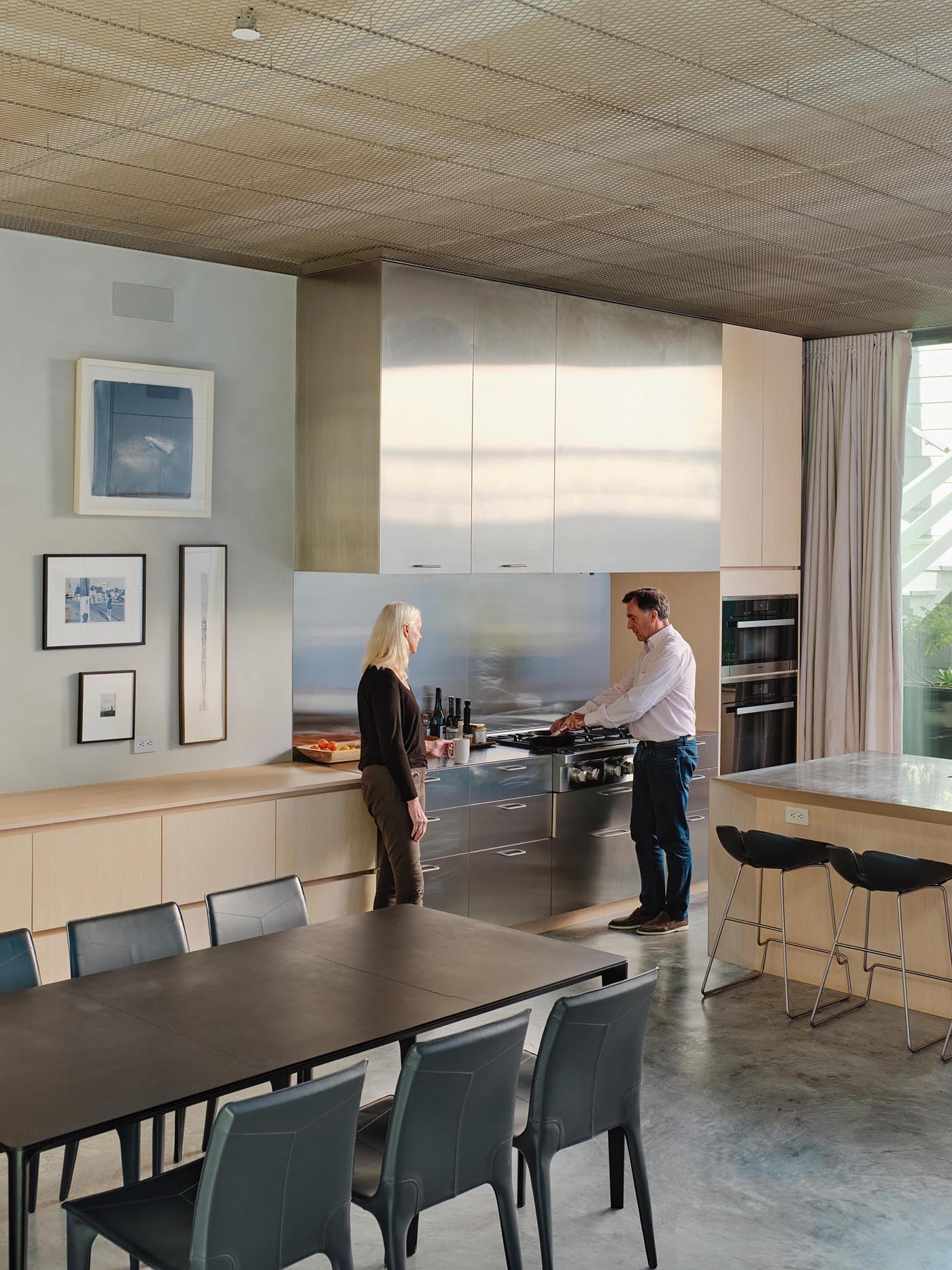
Photography by Joe Fletcher
The stairs which contrast the surrounding white walls, also lead to the bedrooms.
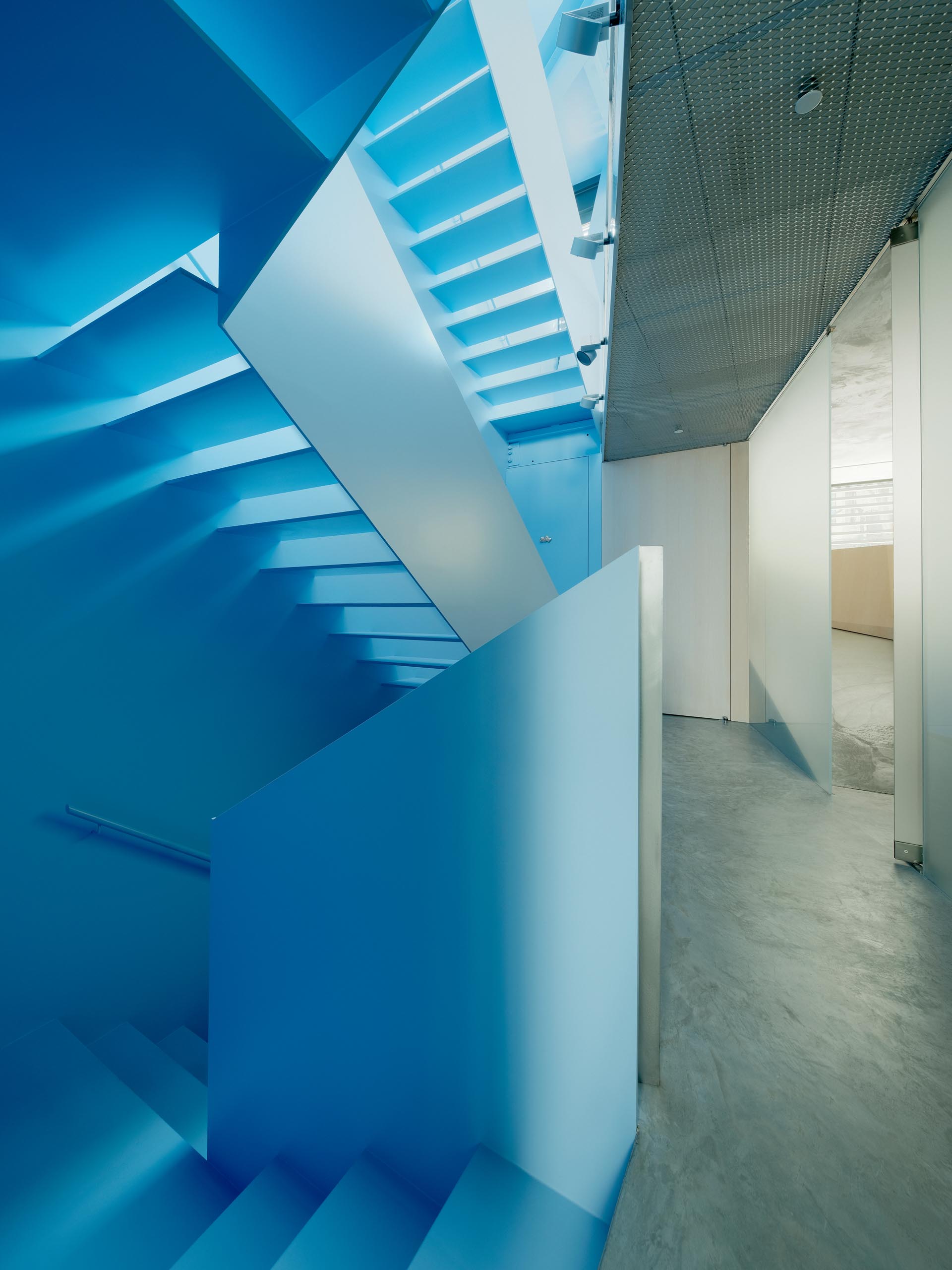
Photography by Joe Fletcher
The first bedroom has a custom-designed angled wood bed frame that allows the bed to be level.
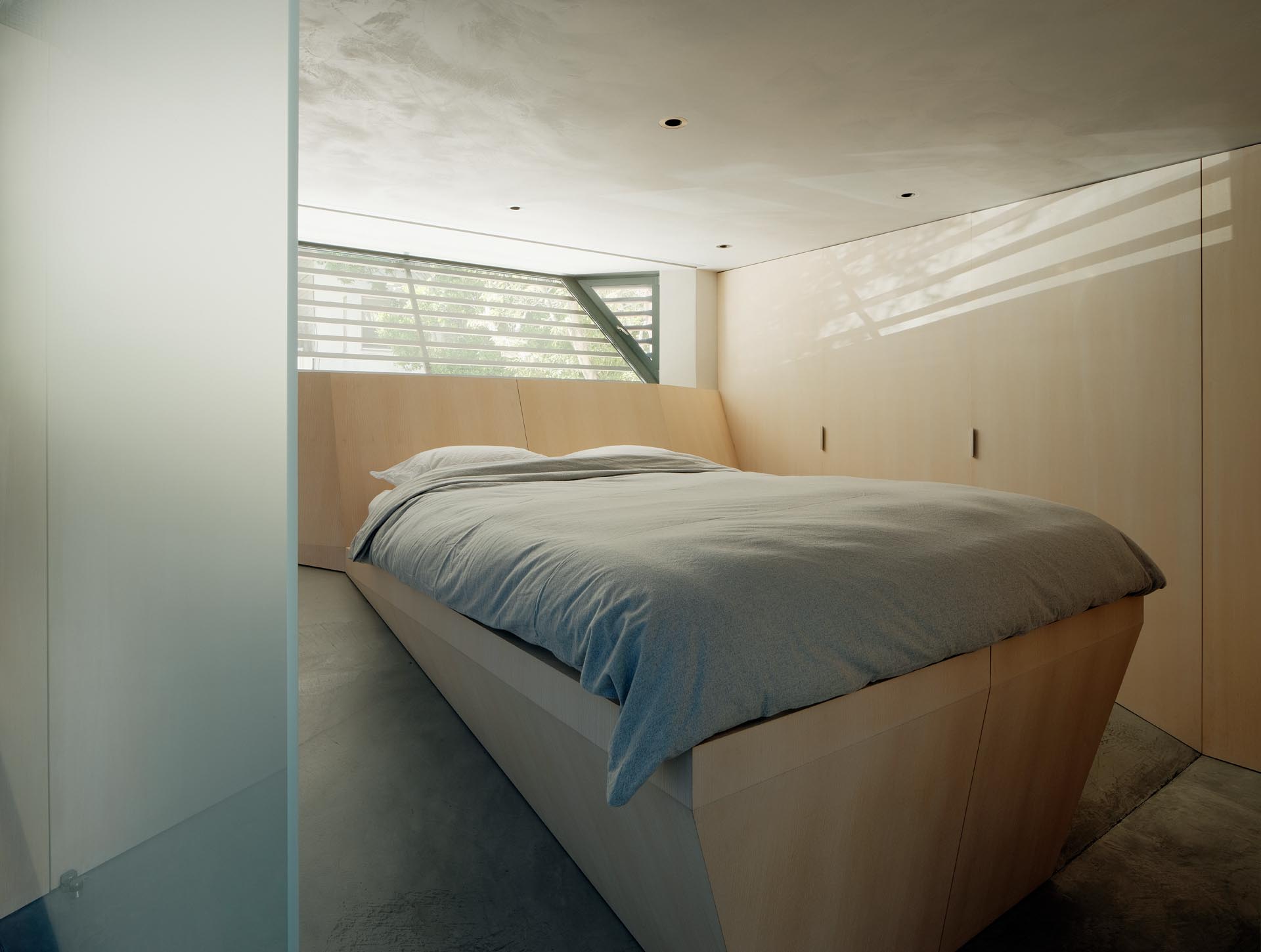
Photography by Joe Fletcher
Another bedroom, which can be hidden from view by a curtain hung from the ceiling, has angled wood that wraps around the head of the bed.
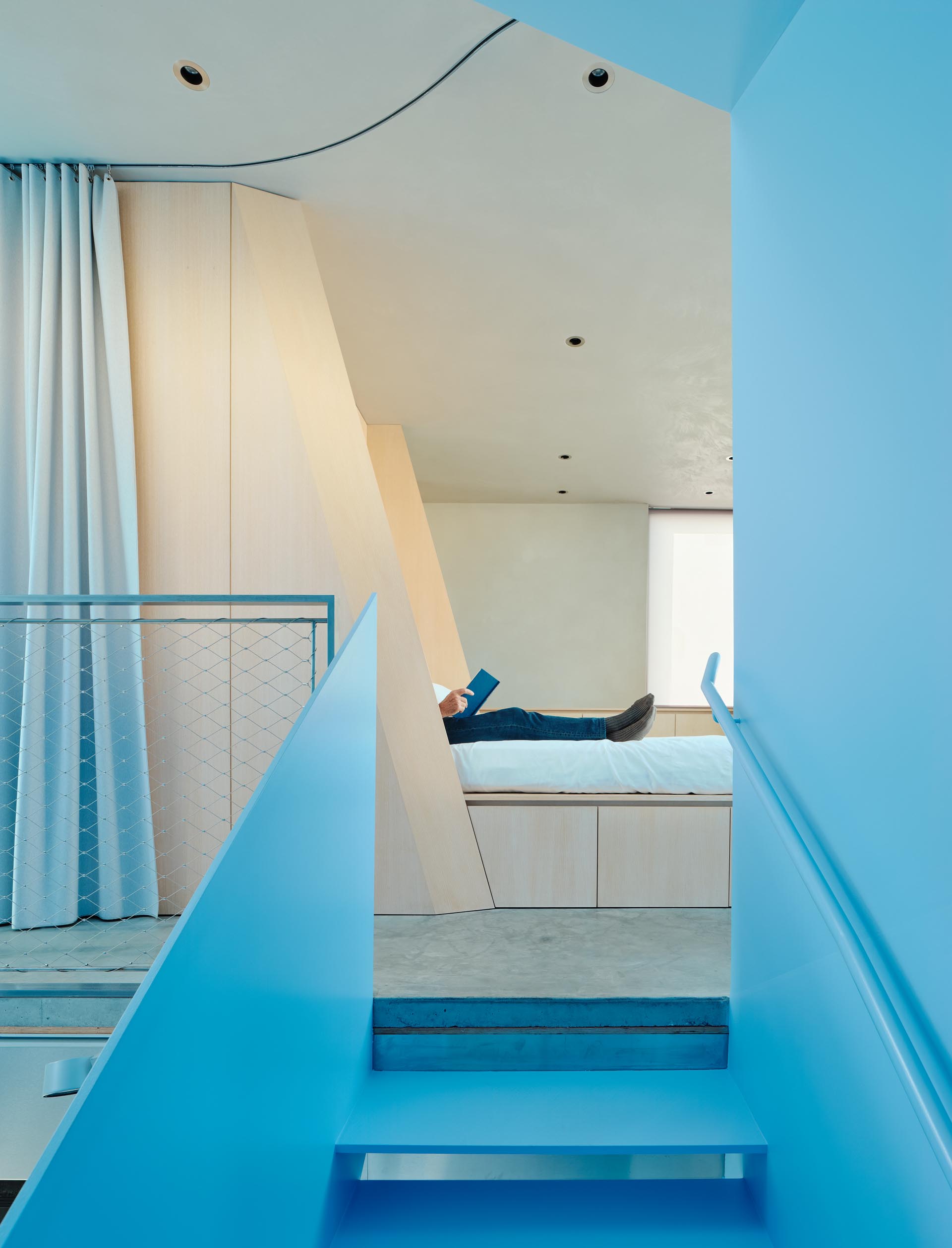
Photography by Joe Fletcher
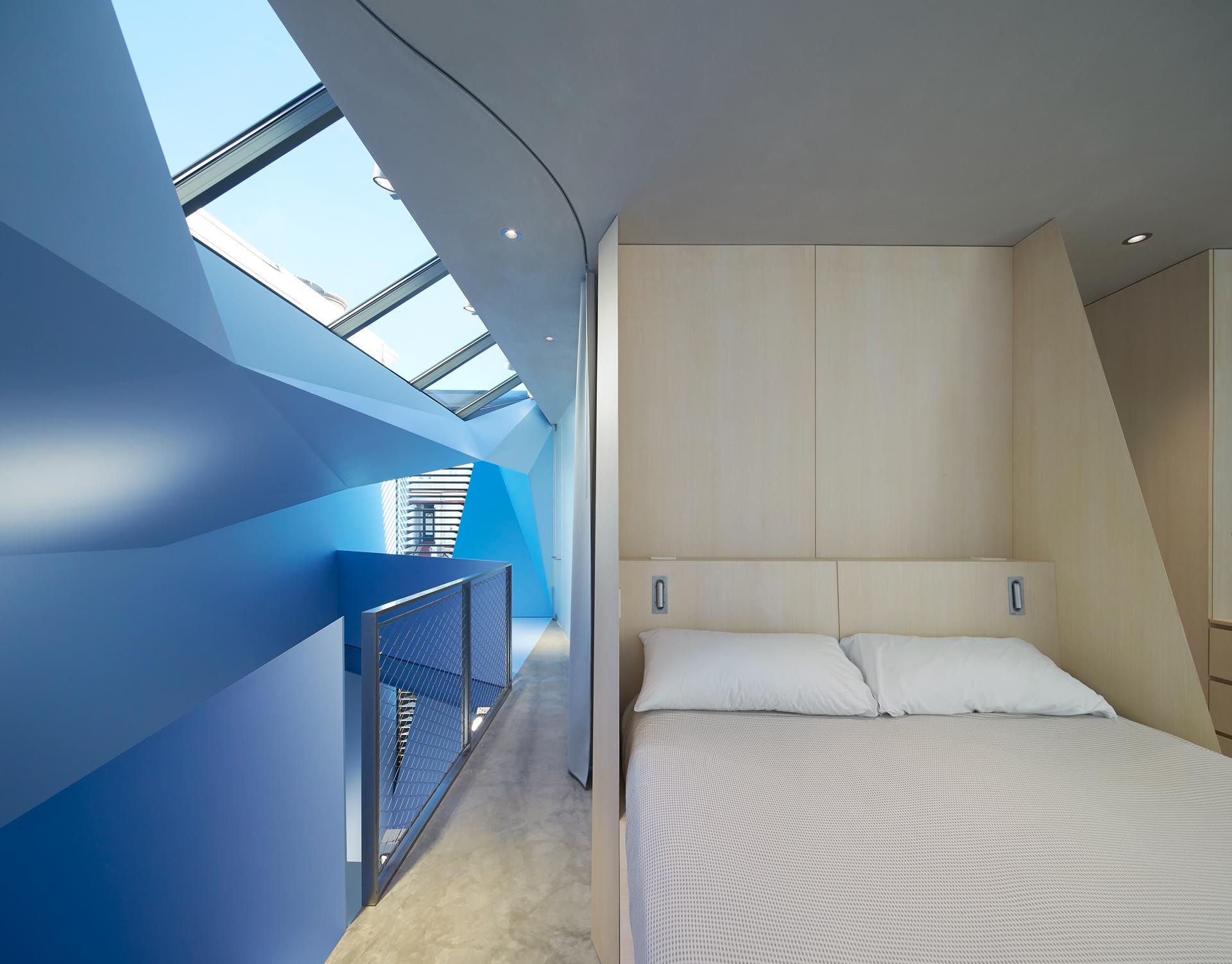
Photography by Hufton + Crow
A skylight fills the top level of the home with natural light, while a small sitting area looks out the window onto the neighborhood.
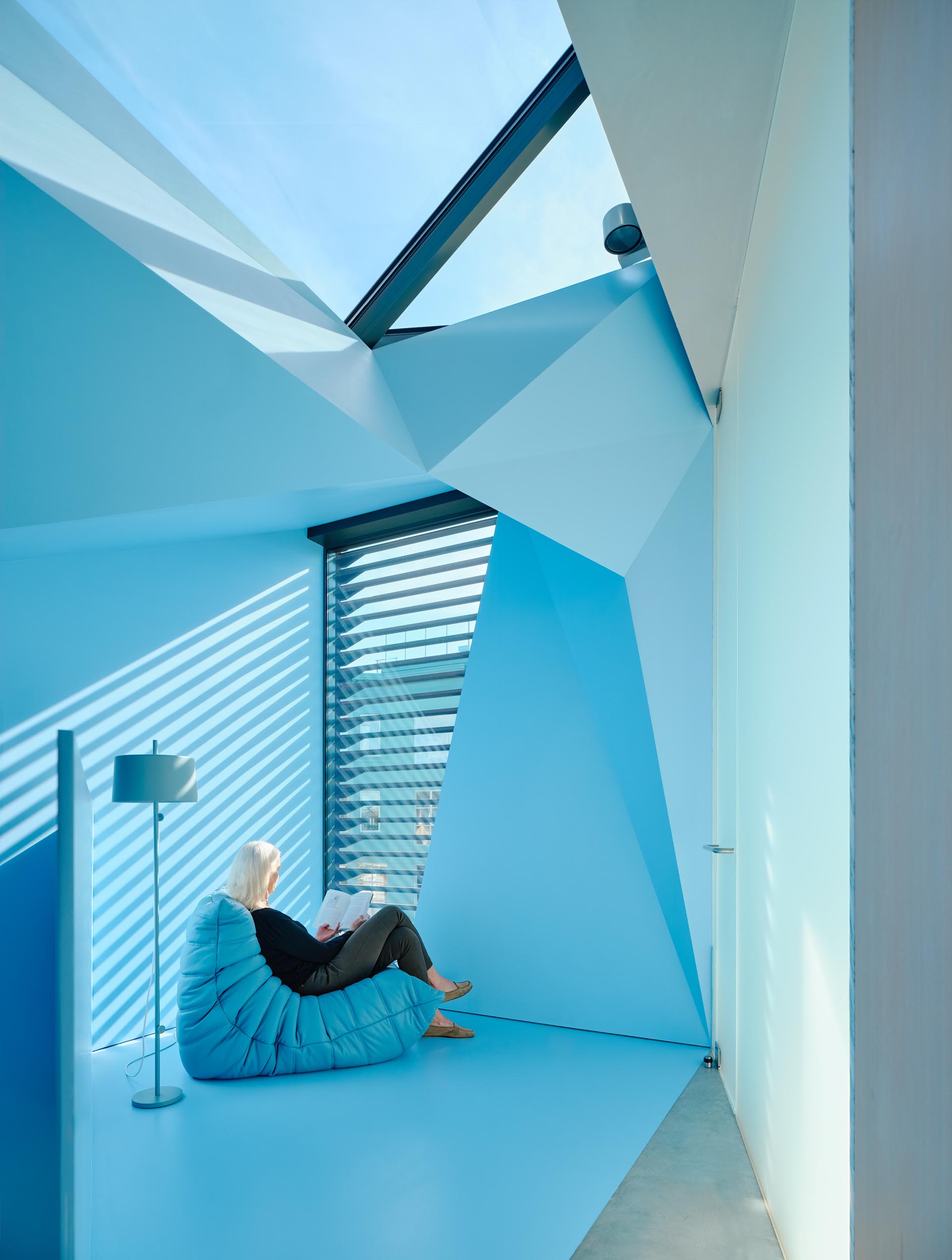
Photography by Joe Fletcher
Outside, in the private rear garden, the transformative qualities of paint are used in a different way, camouflaging the rear neighbor’s house with dazzle painting.
