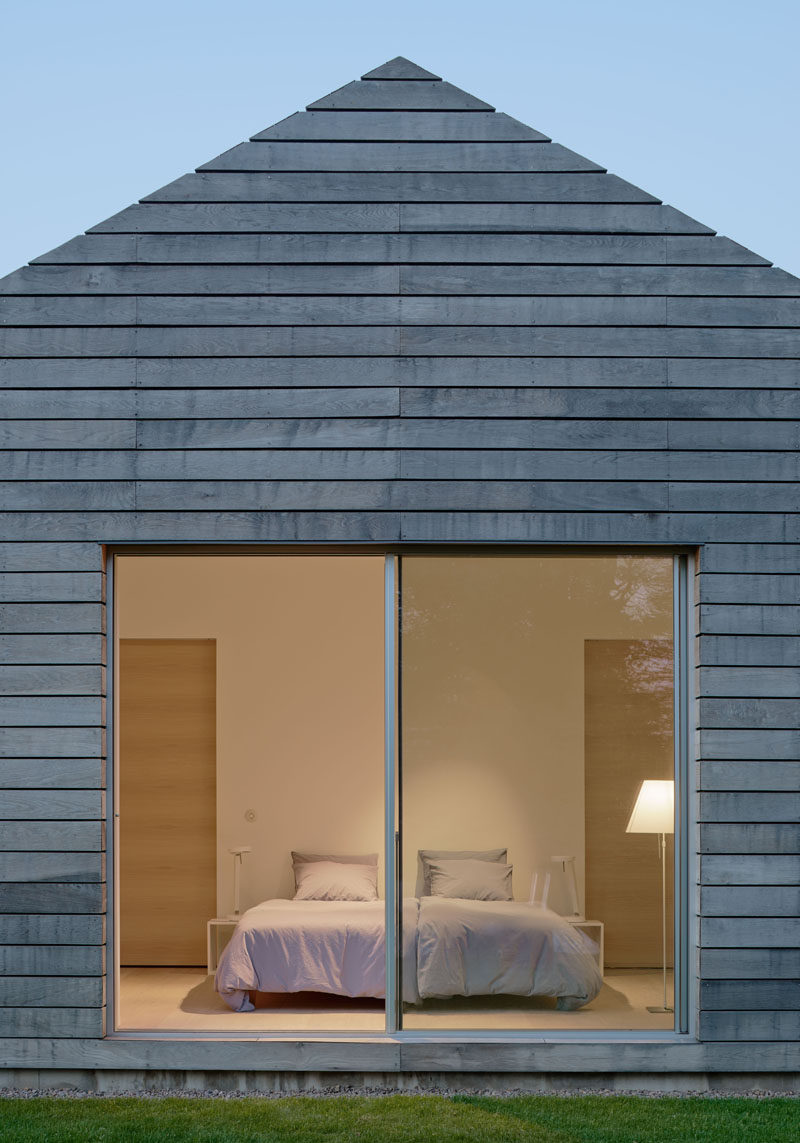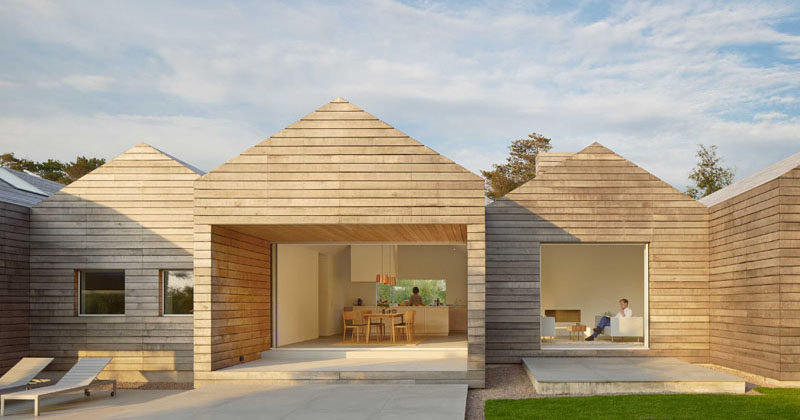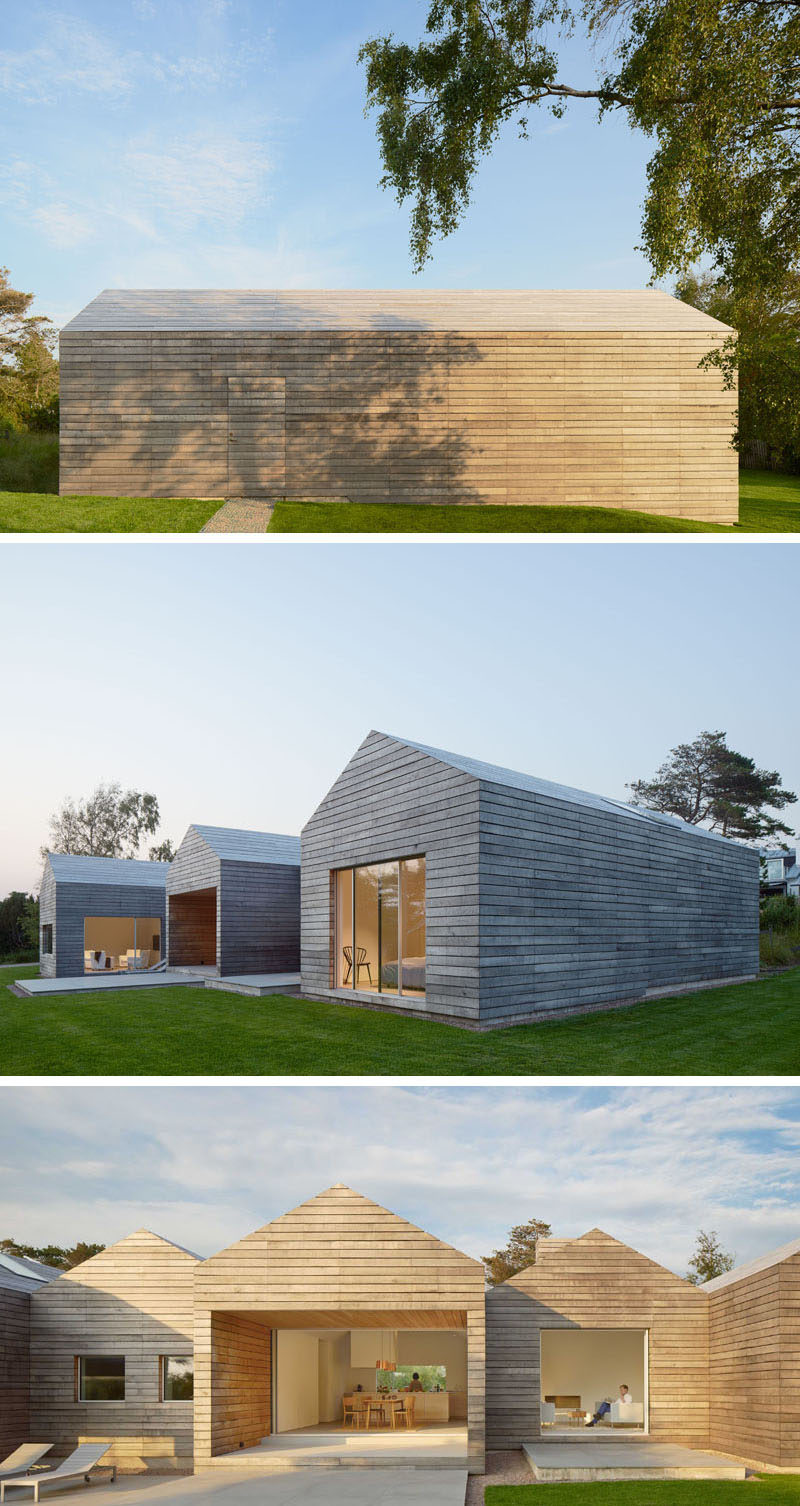Photography by Ake E:son Lindman
Jonas Lindvall of Malmö-based architecture studio, Lindvall A & D, designed this modern single-family summerhouse, located on the west coast of Sweden, for clients that wanted to create a home that was rooted in history but at the same time appeared modern.
The design of the house, with its peaked roofs and horizontal wood plank siding, was inspired by the wood barns found in the surrounding area.
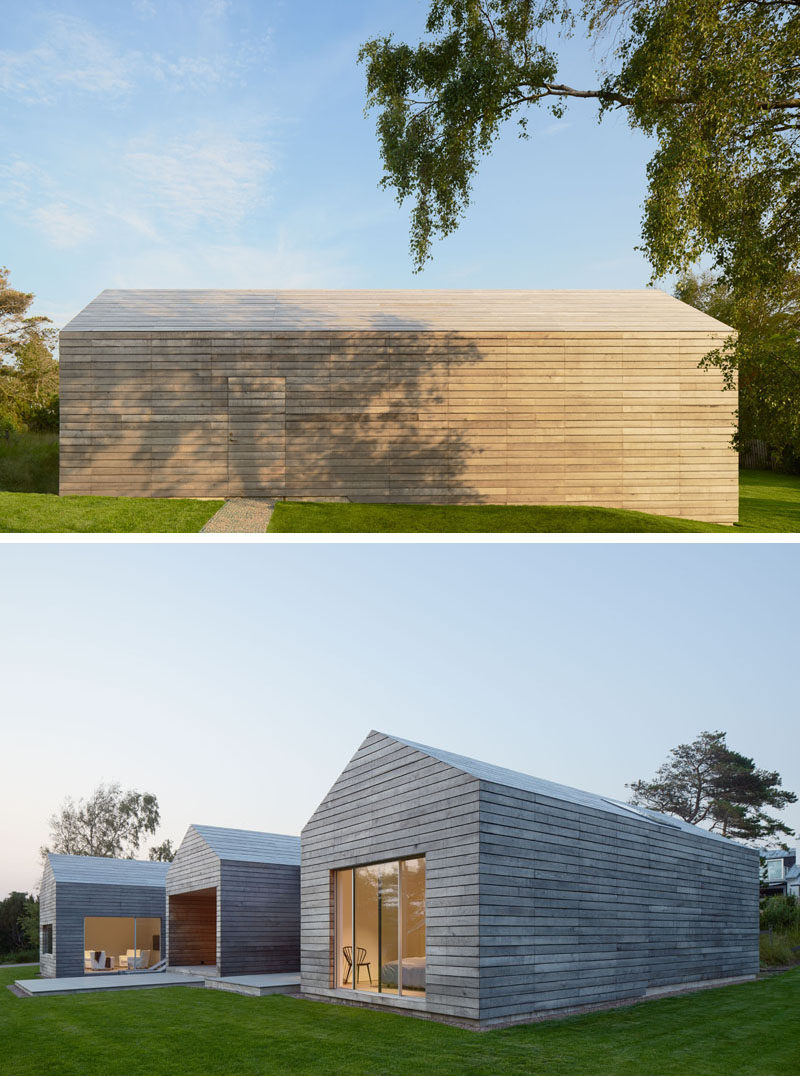
Photography by Ake E:son Lindman
Inside, the living room and dining room share the same space, while each part of the room opens up to the outdoors.
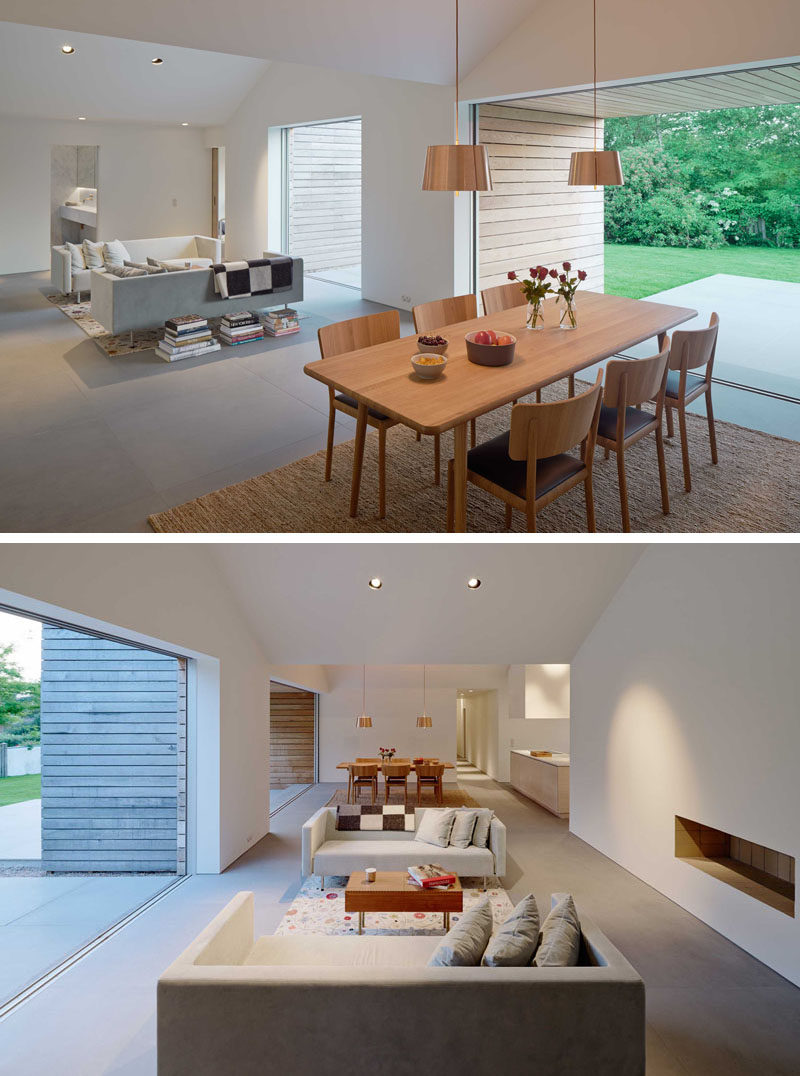
Photography by Ake E:son Lindman
In the kitchen, the ceilings are higher than the living and dining room, making the space feel lofty and open. A large window allows for views of the outdoors and natural light to flood the countertop.
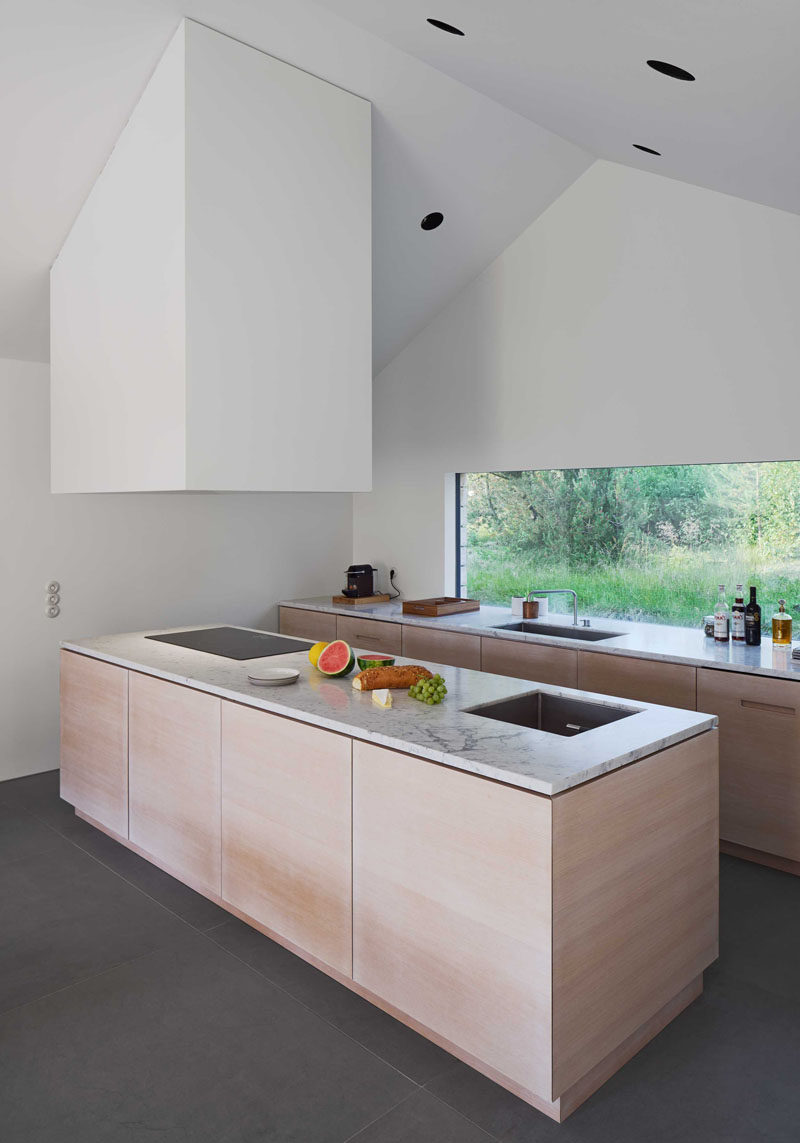
Photography by Ake E:son Lindman
Throughout the house, wood pocket doors slide into the white walls, making the interior more streamlined.
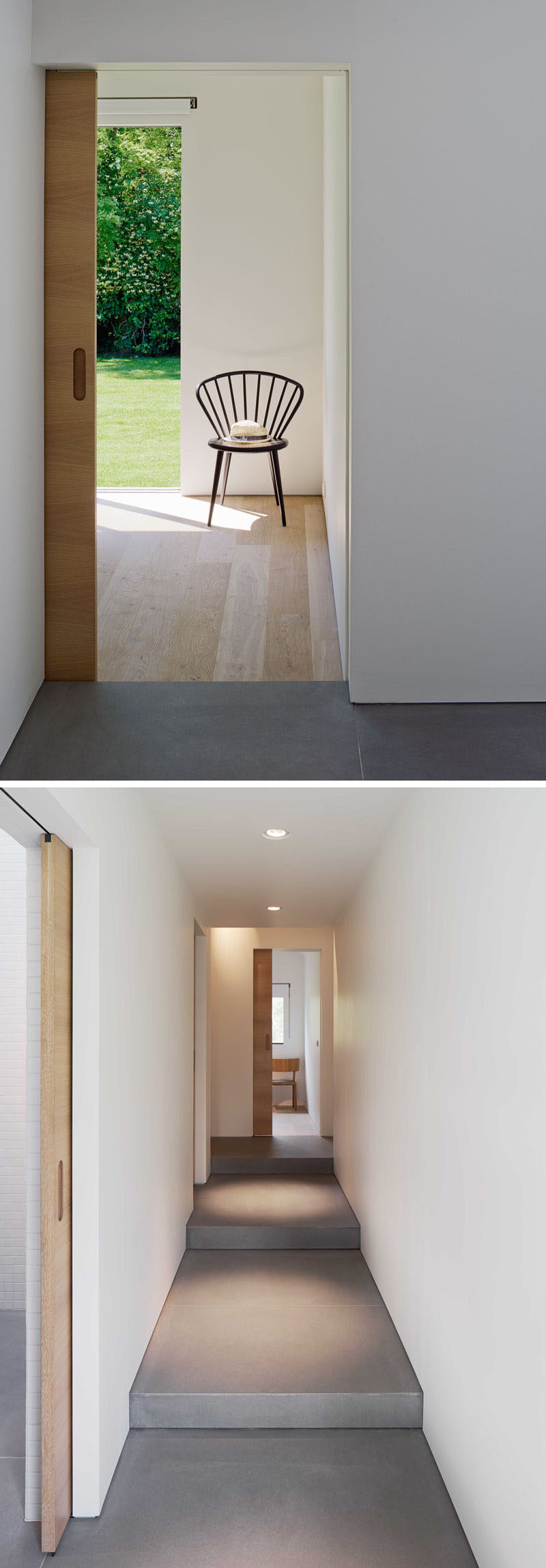
Photography by Ake E:son Lindman
Also throughout the home, Pietra Serena stone floors have been installed for a nice dark grey appearance that contrast the white walls.
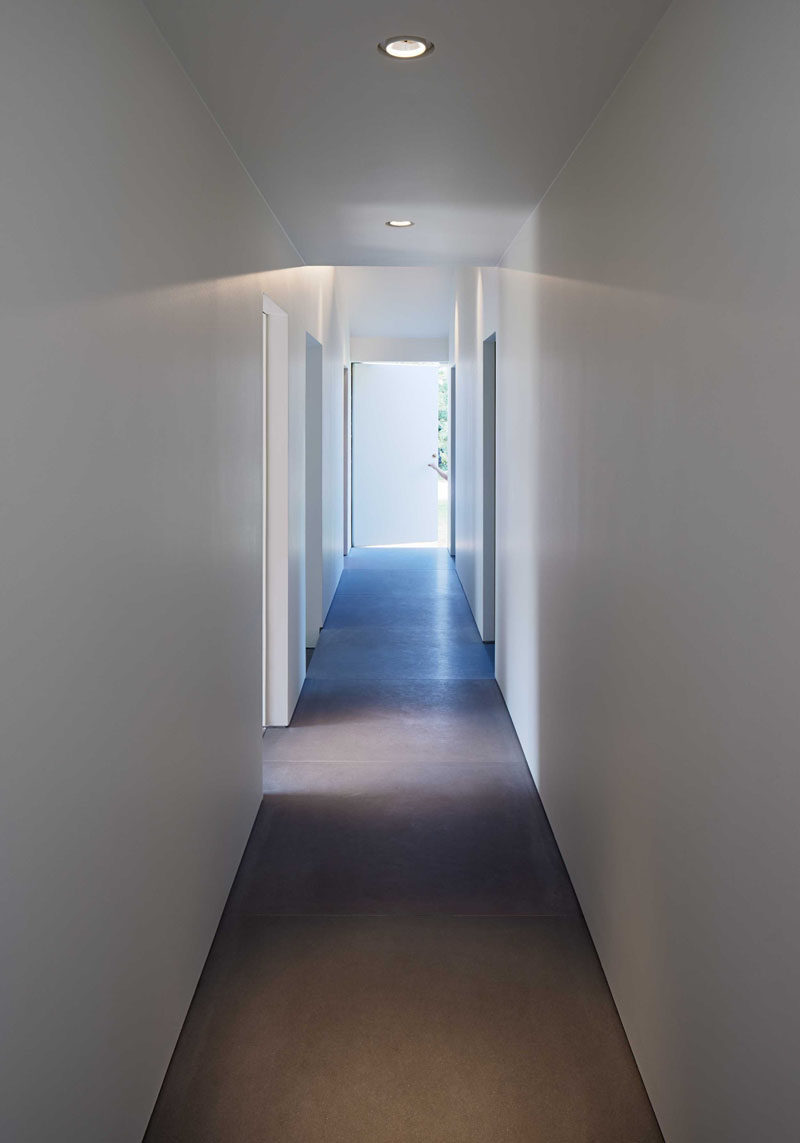
Photography by Ake E:son Lindman
In one of the bedrooms, wood cabinets provide storage, and a floating wood desk gives someone a quiet work area.
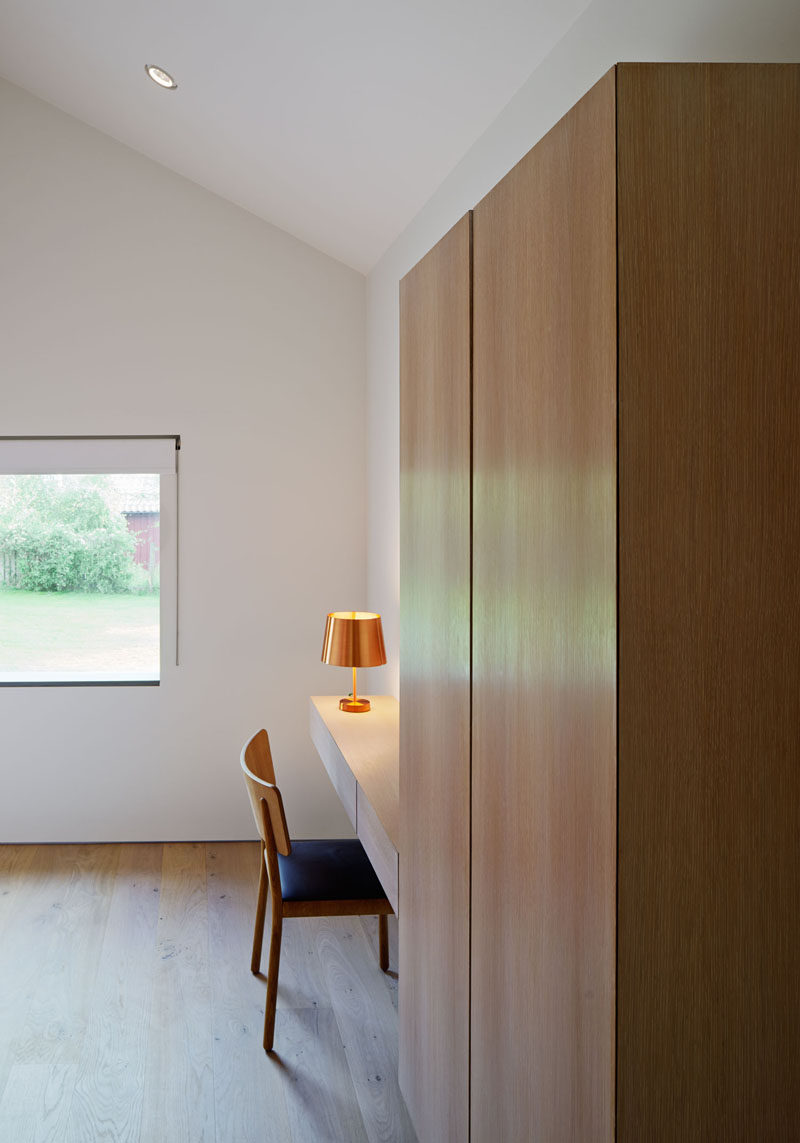
Photography by Ake E:son Lindman
The design of the bathroom includes plenty of Carrara marble, with the material being used for the walls, floors, bathtub and vanity. A skylight lets natural light into the space, while a backlit mirror provides additional lighting when it gets dark outside.
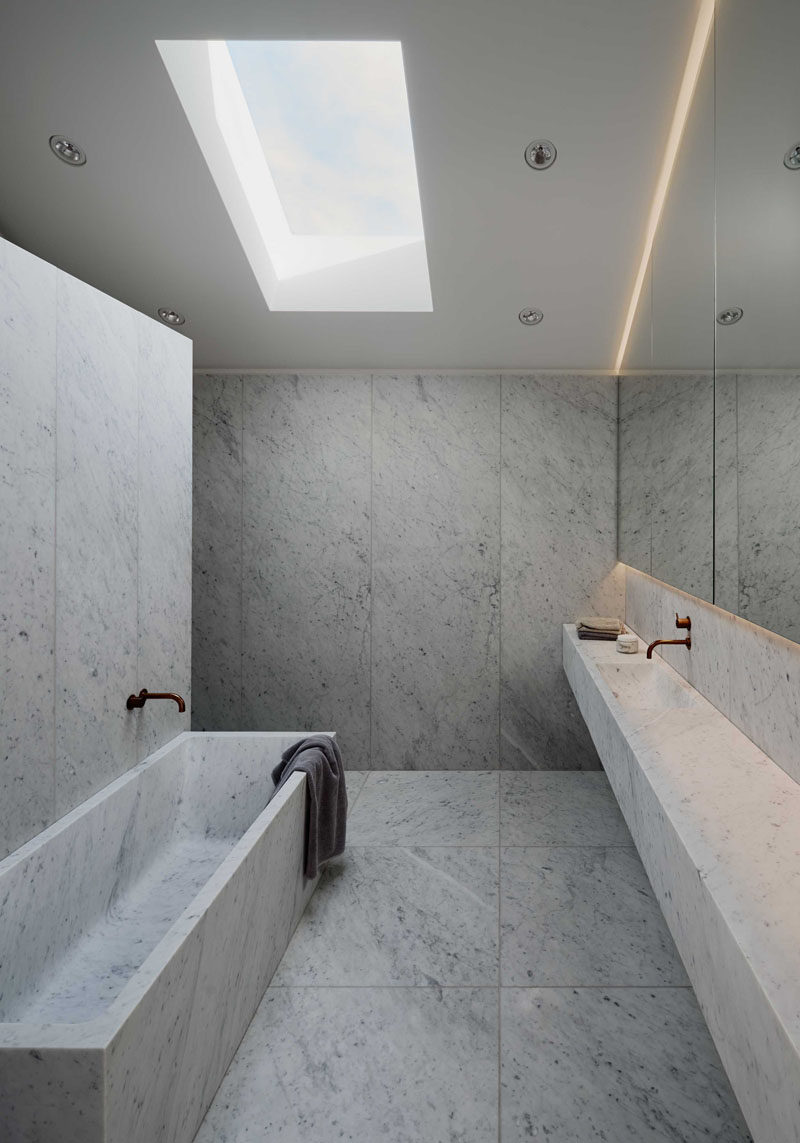
Photography by Ake E:son Lindman
Here’s a look at one of the bedrooms through the sliding glass doors.
