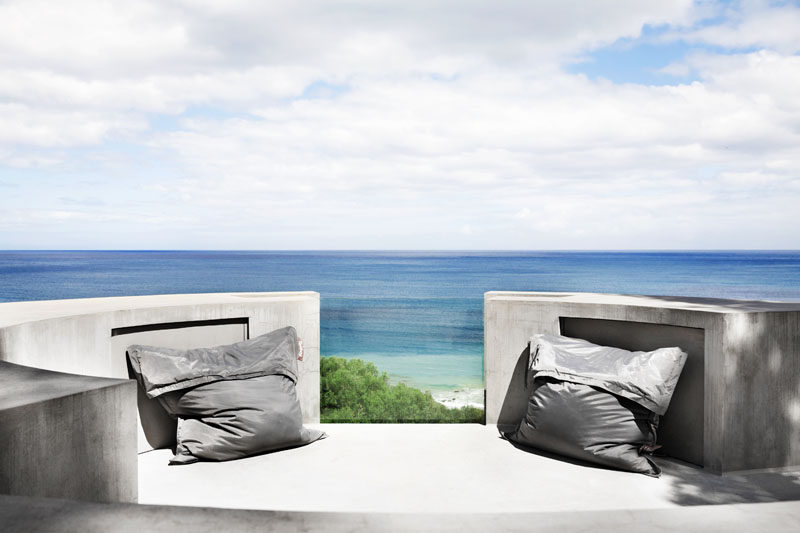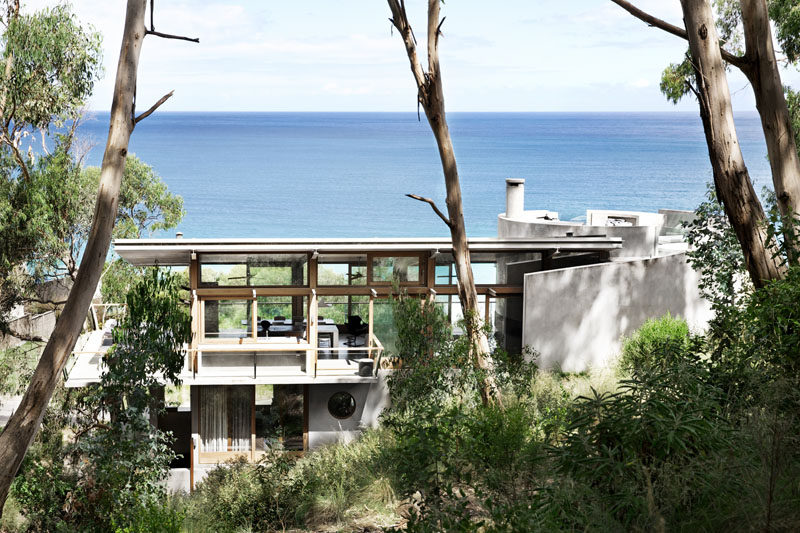Photography by Caitlin Mills
Rob Mills of RMA has recently completed the Ocean House, a beach house that he designed for his family and friends.
Located on a steep slope overlooking the Great Ocean Road in Australia, the house combines wood and concrete in a contemporary way.
In the living room, a curved concrete wall has built-in areas for a television, fireplace, and wood storage.
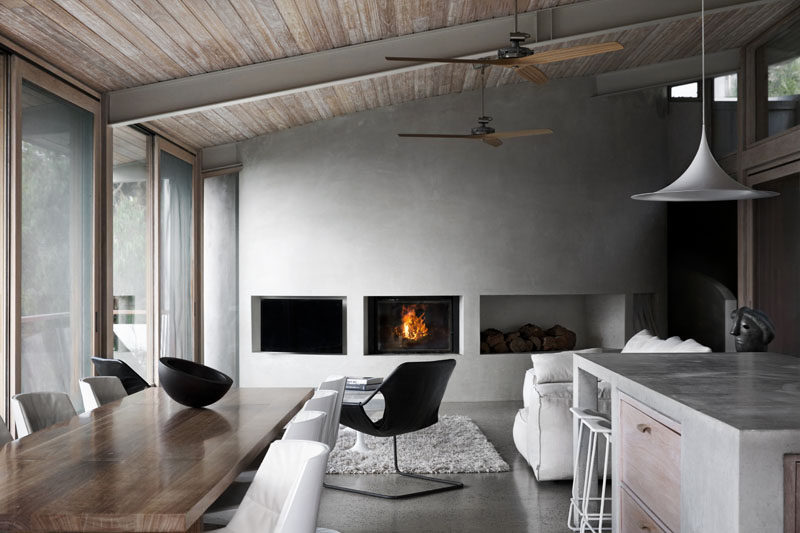
Photography by Caitlin Mills
The living room opens to the open plan dining room and kitchen. A sloped wood adds a natural warmth to the interior, while floor-to-ceiling windows capture the view of the surrounding trees.
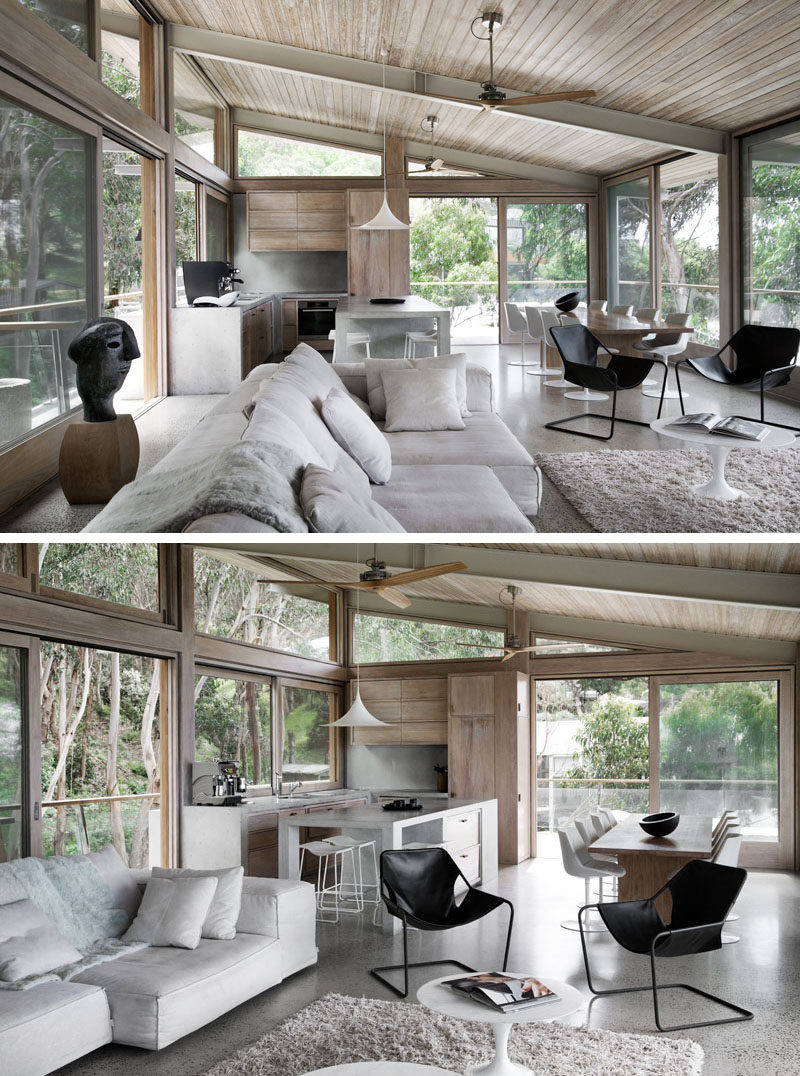
Photography by Caitlin Mills
The social areas of the house open to a balcony that shows off the ocean views.
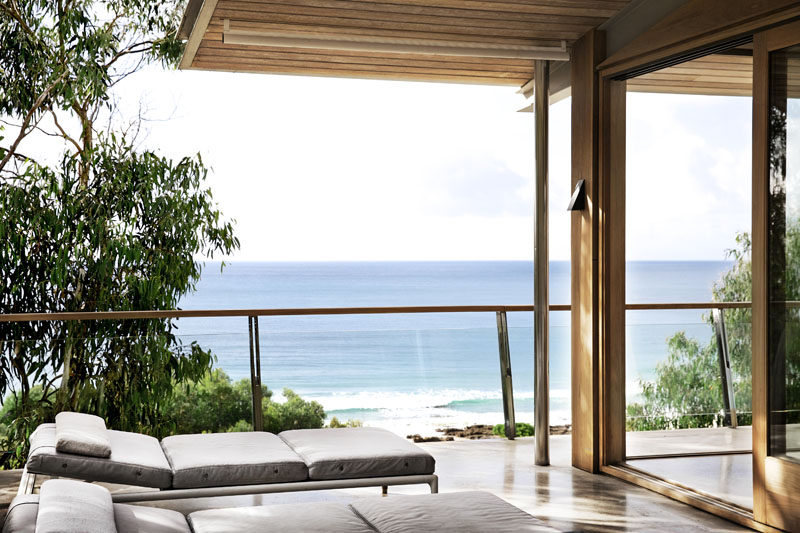
Photography by Caitlin Mills
Rob Mills collaborated with concrete specialist Paul Andrews for the concrete details throughout the house, like the curved stairs that connect the various levels.
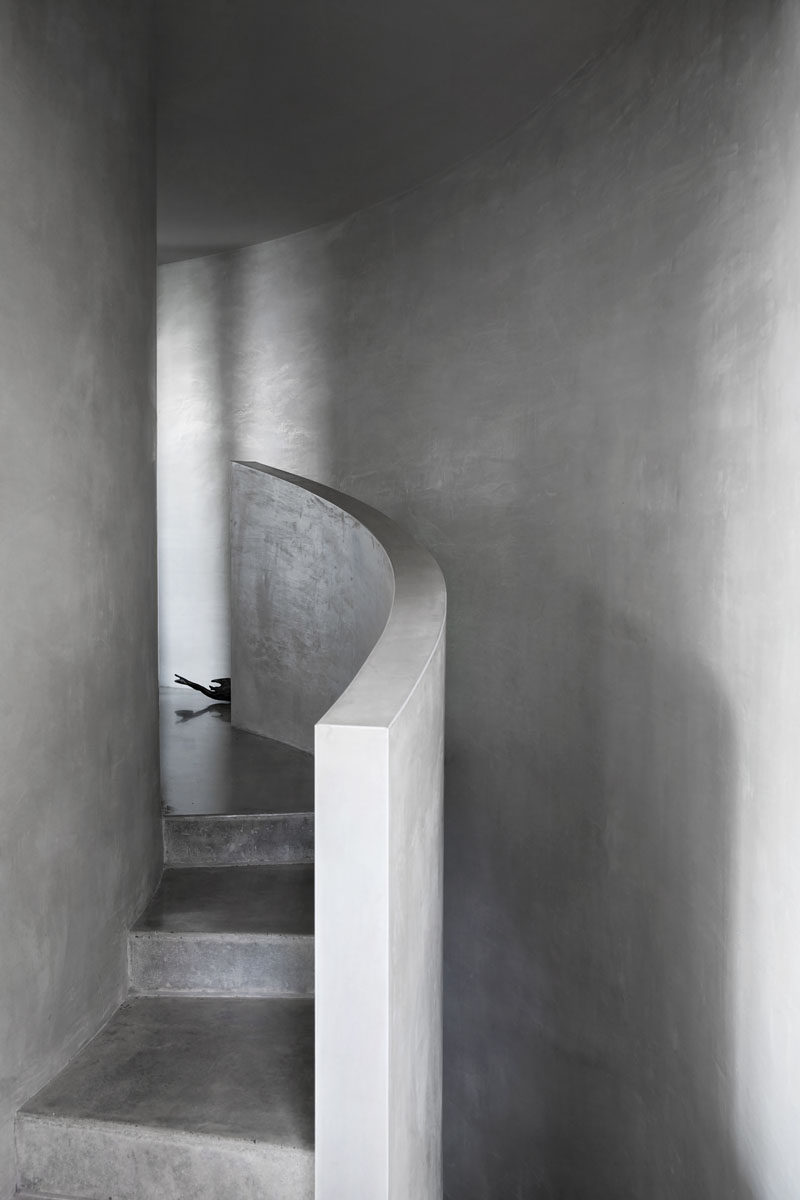
Photography by Caitlin Mills
In one of the bedrooms, a curved bed reflects the curved concrete wall.
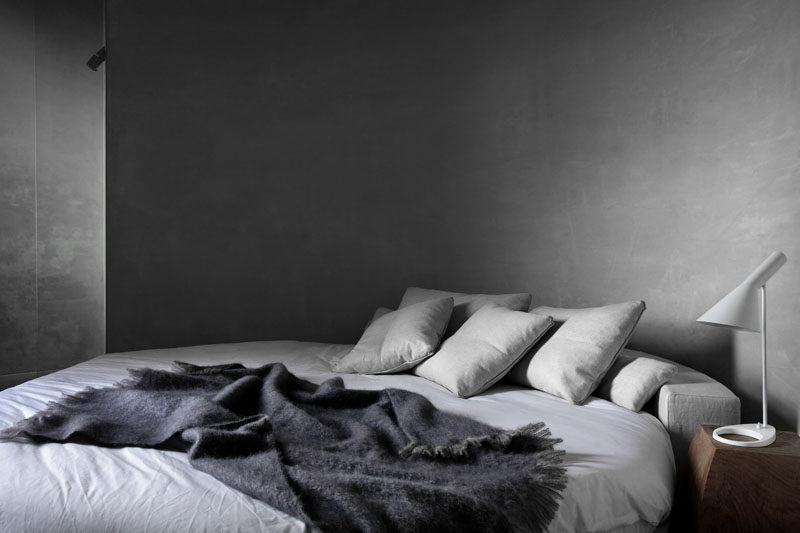
Photography by Caitlin Mills
On the rooftop, there’s yet more curved concrete, this time in the form of a seating area that’s furnished with large outdoor cushions.
