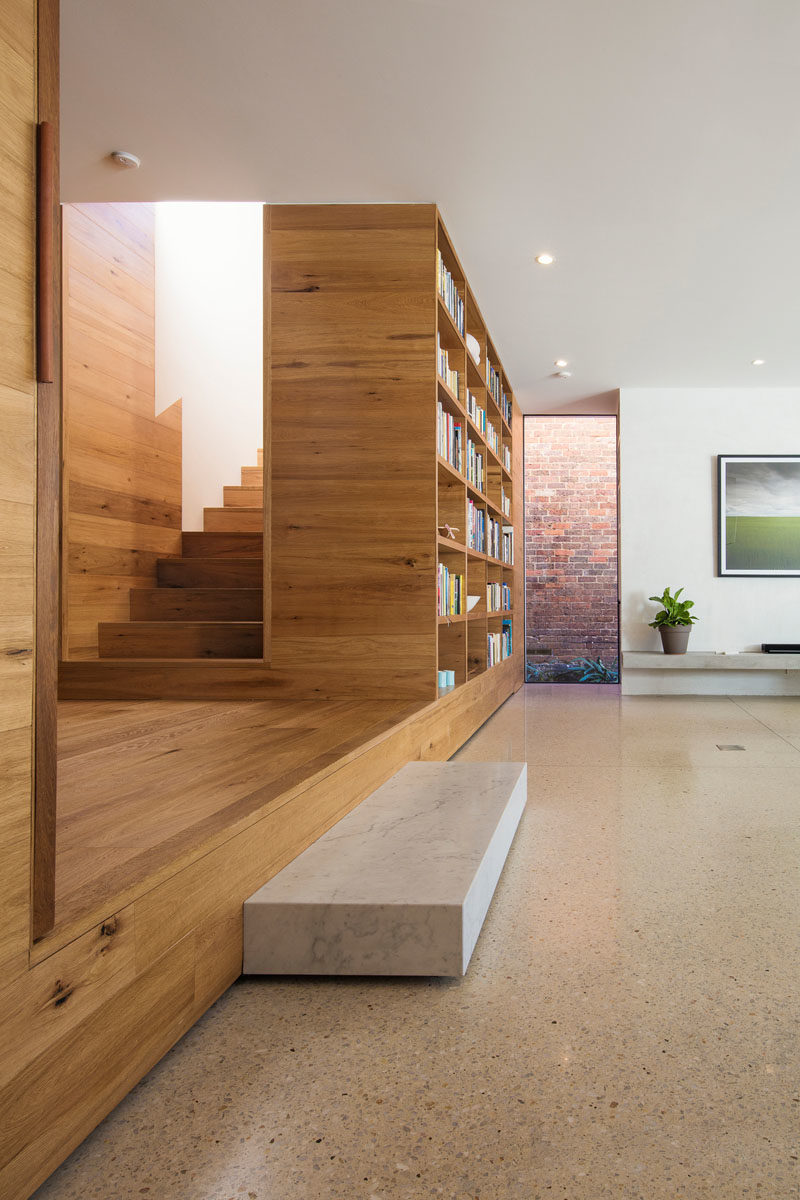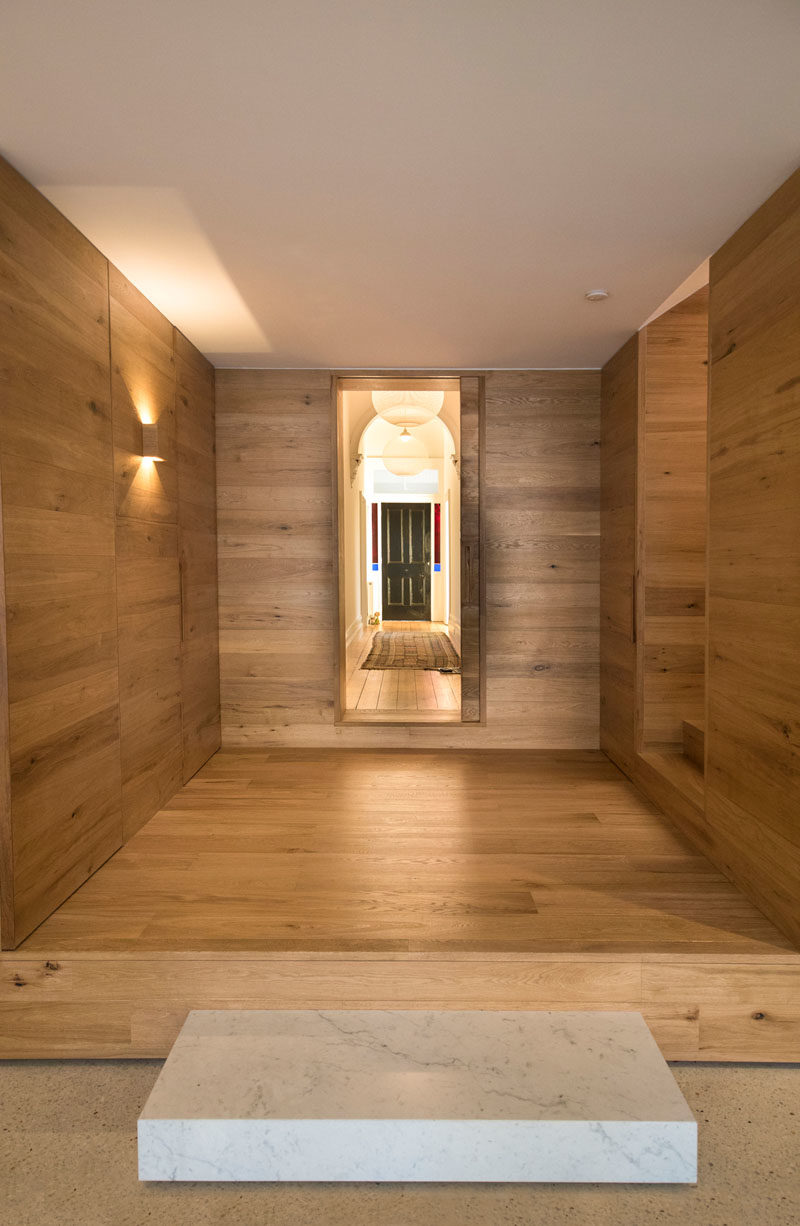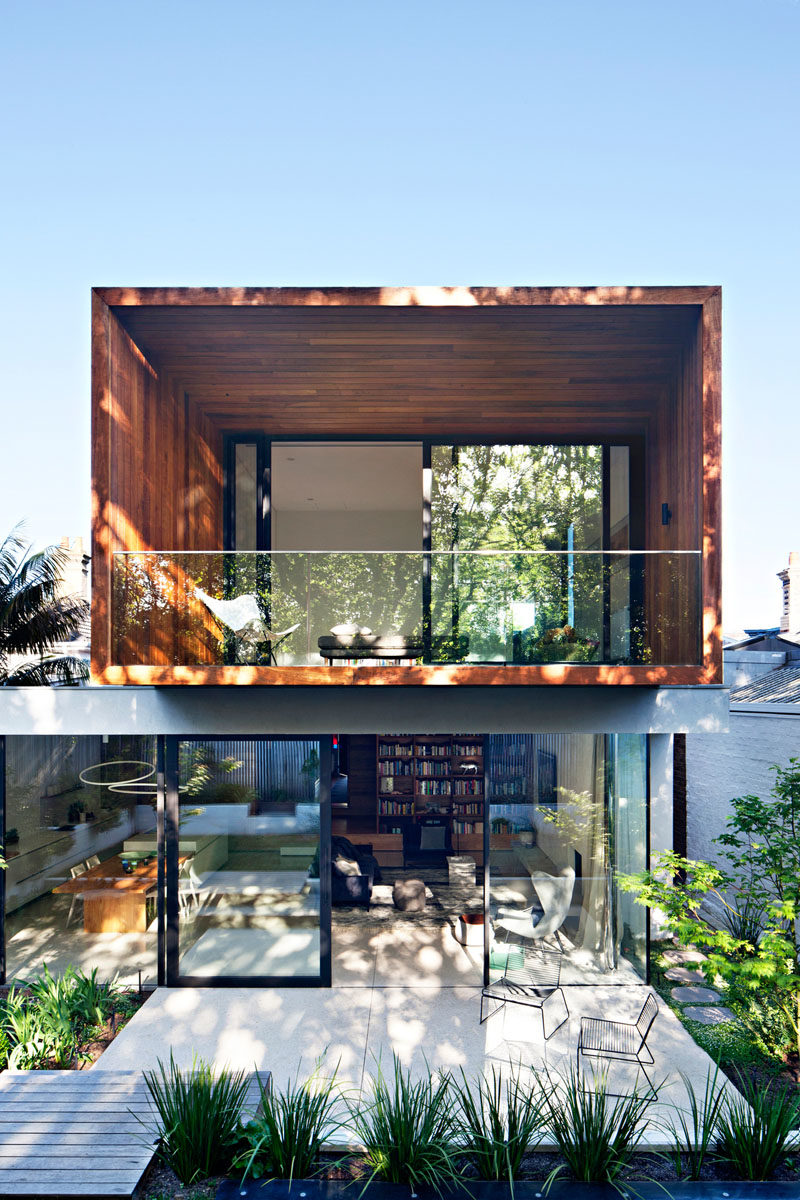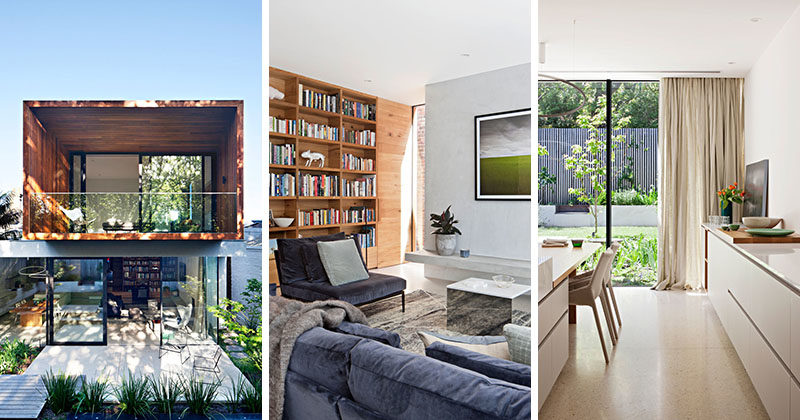
Photography by Shannon McGrath, Styling by Leesa O’Reilly
Lucy Clemenger Architects has designed the modern renovation and extension of an 1880s Victorian house in Melbourne, Australia.
Inside, there’s a hallway that leads from the front door to the new rear extension, where it opens up to a wood-lined foyer. A small step down connects leads to the new open plan living room, dining area, and kitchen.
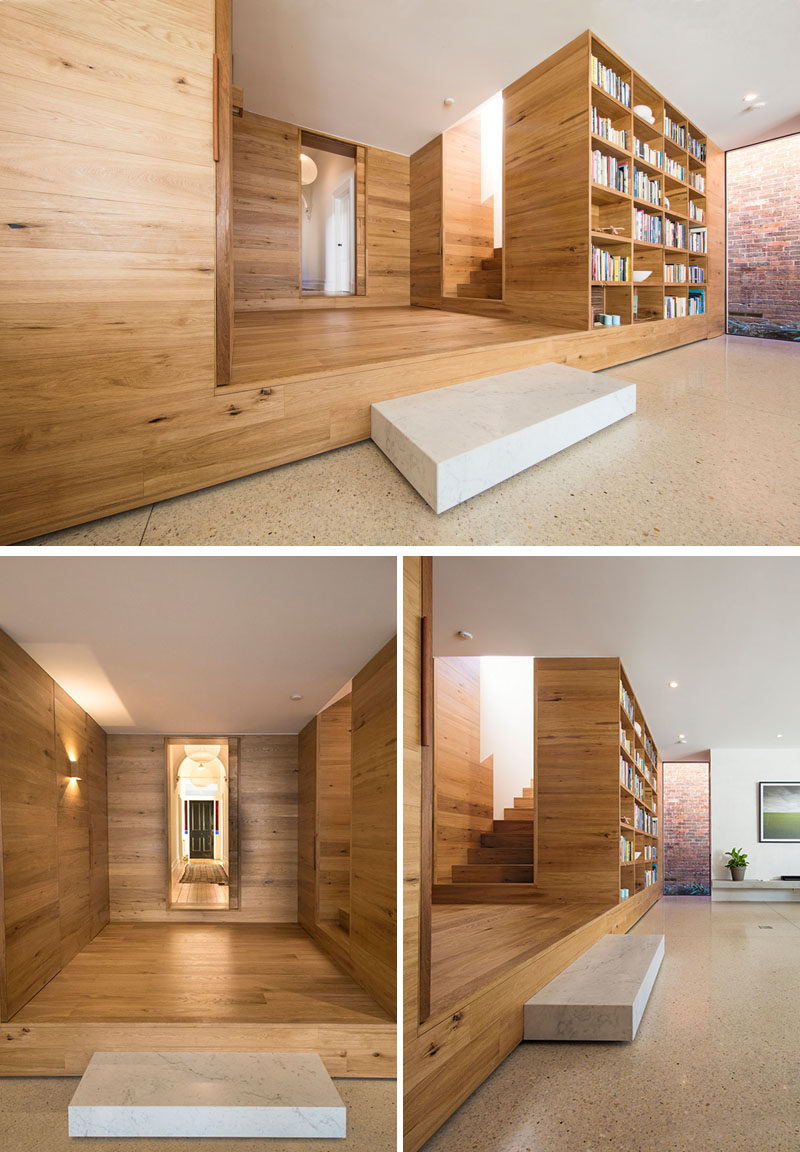
Photography by Anniss Barton
In the living room, a built-in wood bookshelf lines the wall, and adds a warmth to the room.
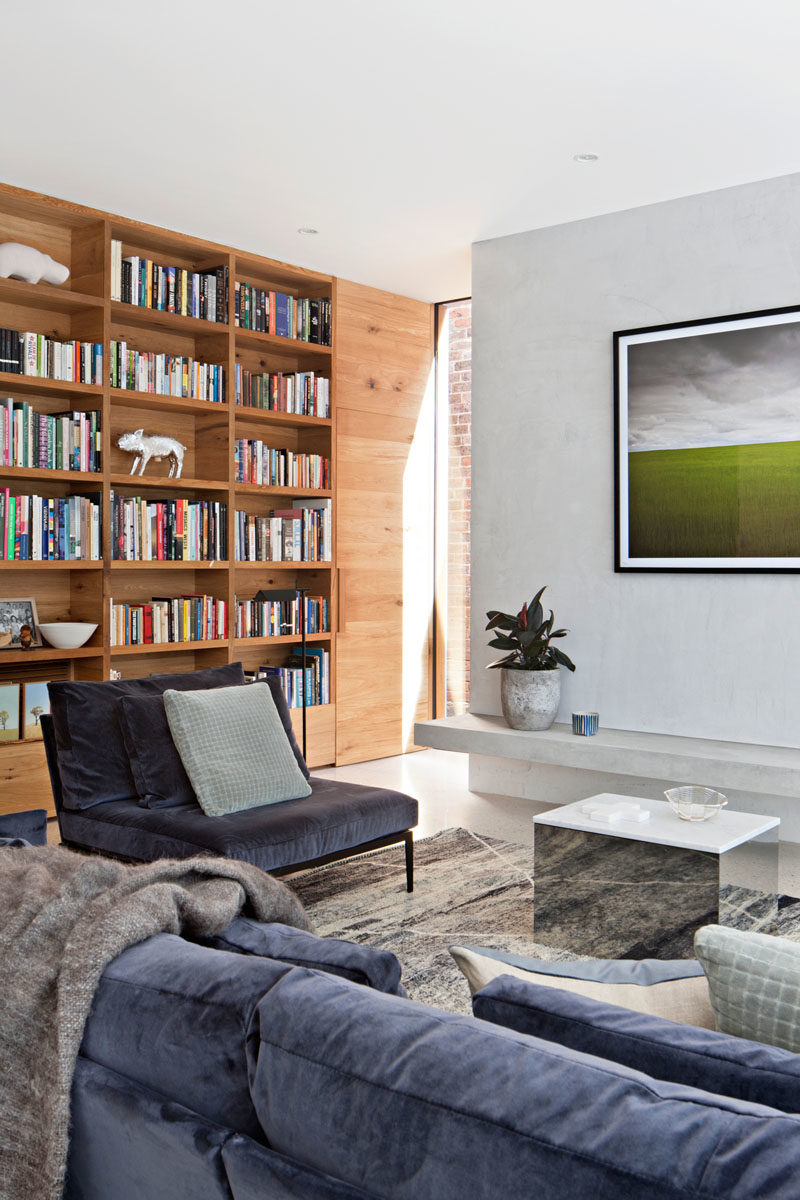
Photography by Shannon McGrath, Styling by Leesa O’Reilly
Throughout the interior, cool greys, warm caramels, and deep greens mimic the textures and colors found in the plants outside.
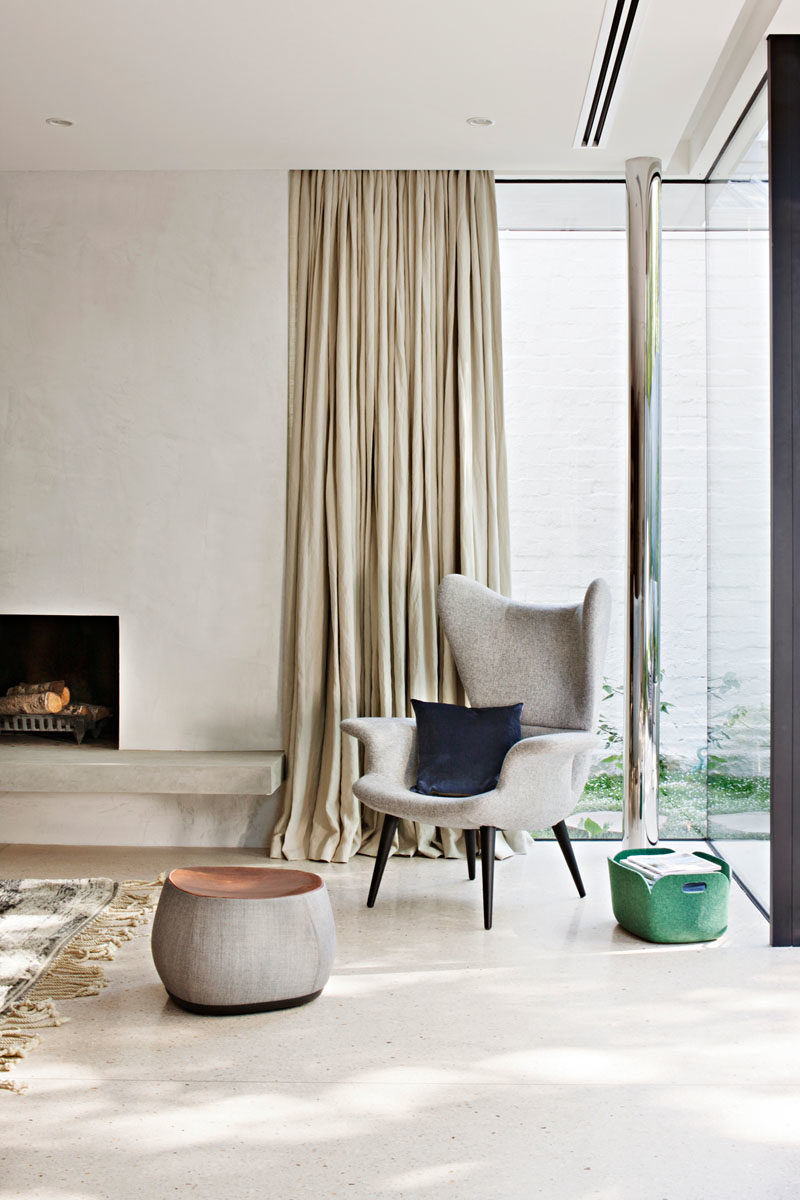
Photography by Shannon McGrath, Styling by Leesa O’Reilly
Opposite the living room is the kitchen, where minimalist white cabinets blend into the wall, and run the length of the room.
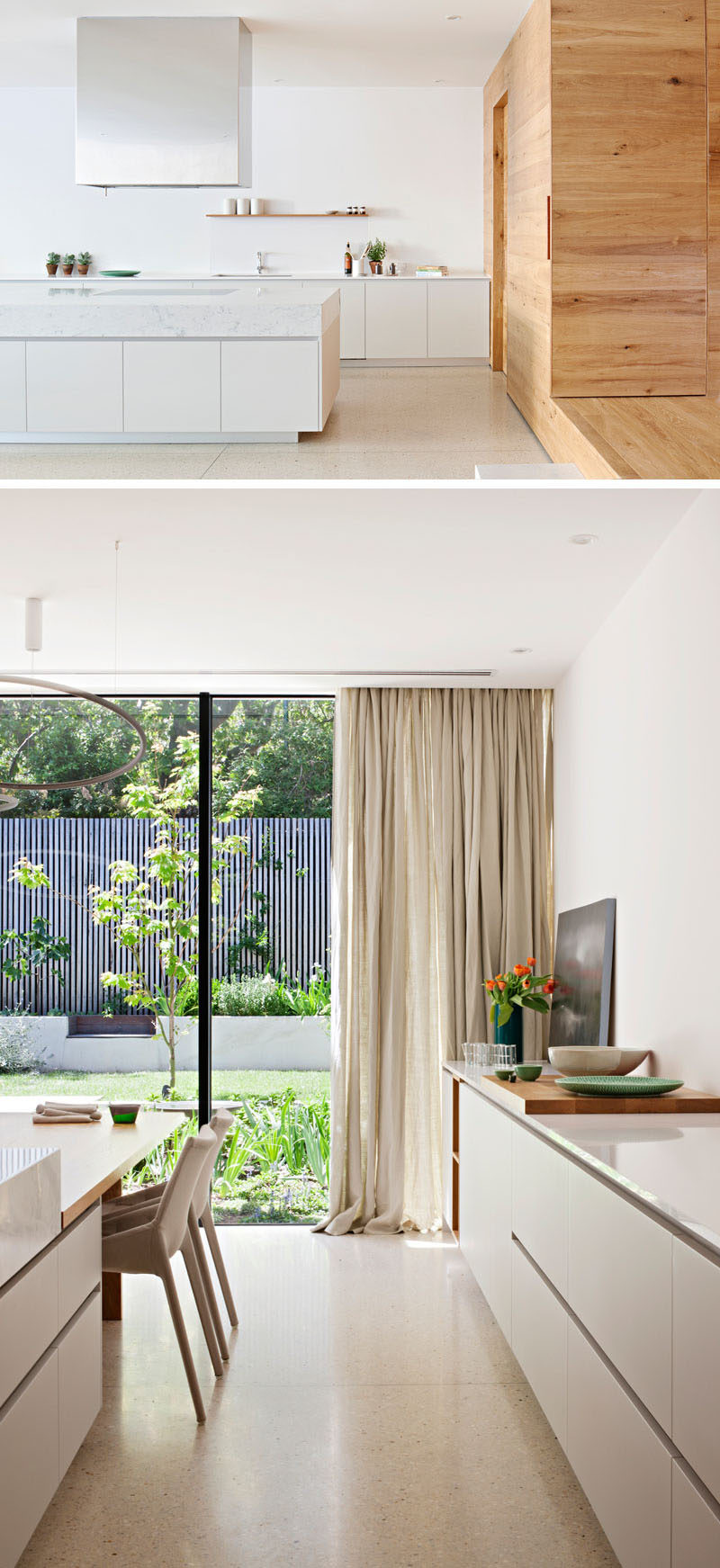
Photography by Shannon McGrath, Styling by Leesa O’Reilly
The dining table has been designed so that it can extend the kitchen island, or stand alone for larger family meals.
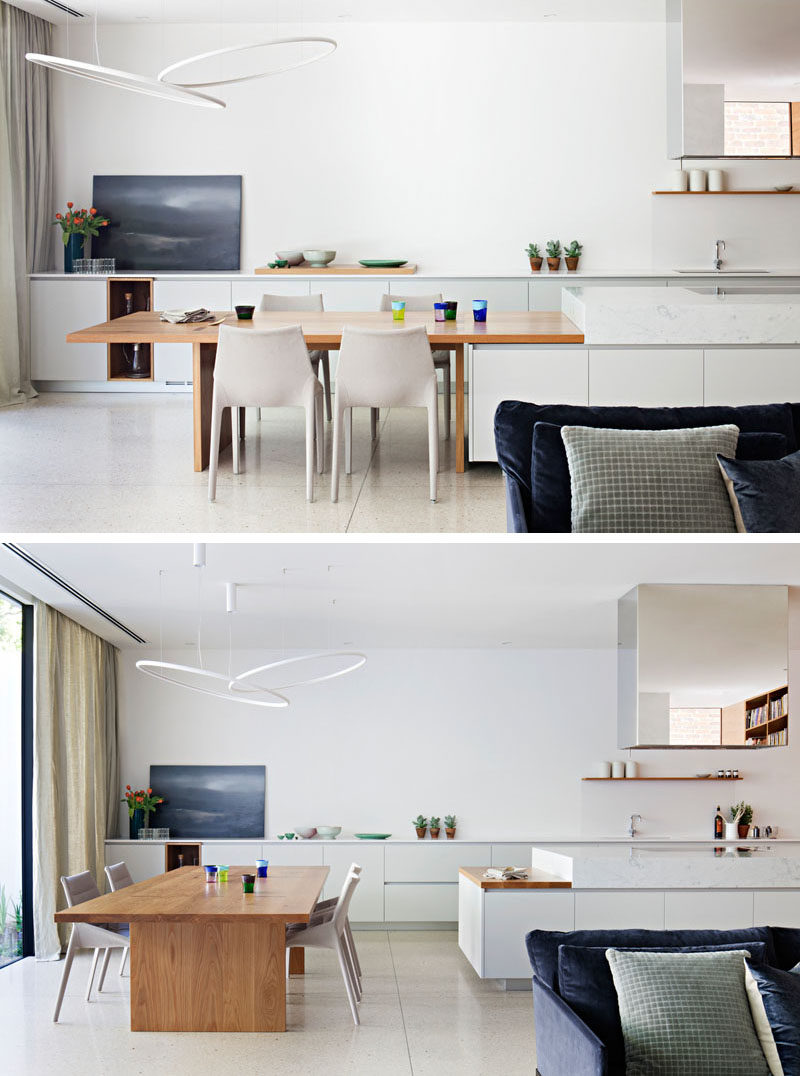
Photography by Shannon McGrath, Styling by Leesa O’Reilly
Both the living room and kitchen open up to a patio and the garden, where you’re able to see the new cantilevered wood addition.
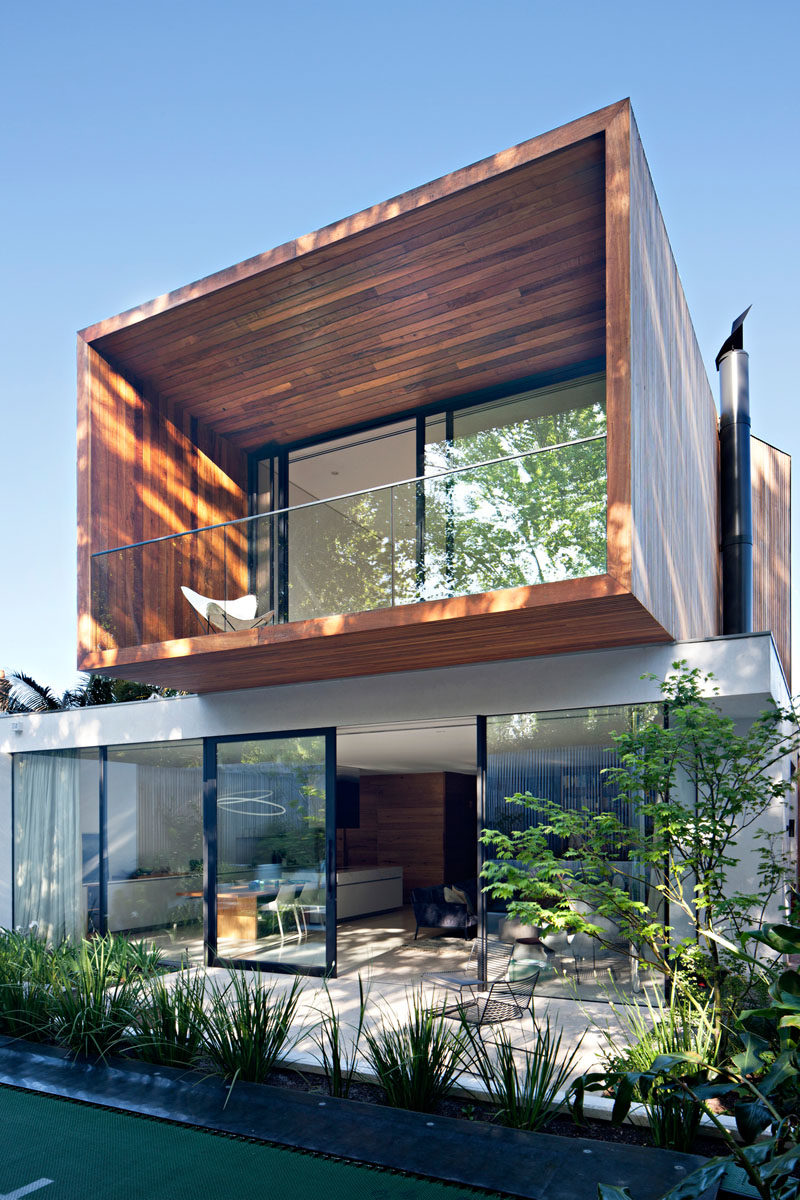
Photography by Shannon McGrath, Styling by Leesa O’Reilly
Back inside, and there’s wood stairs with a built-in handrail that lead to the upper floor of the home.
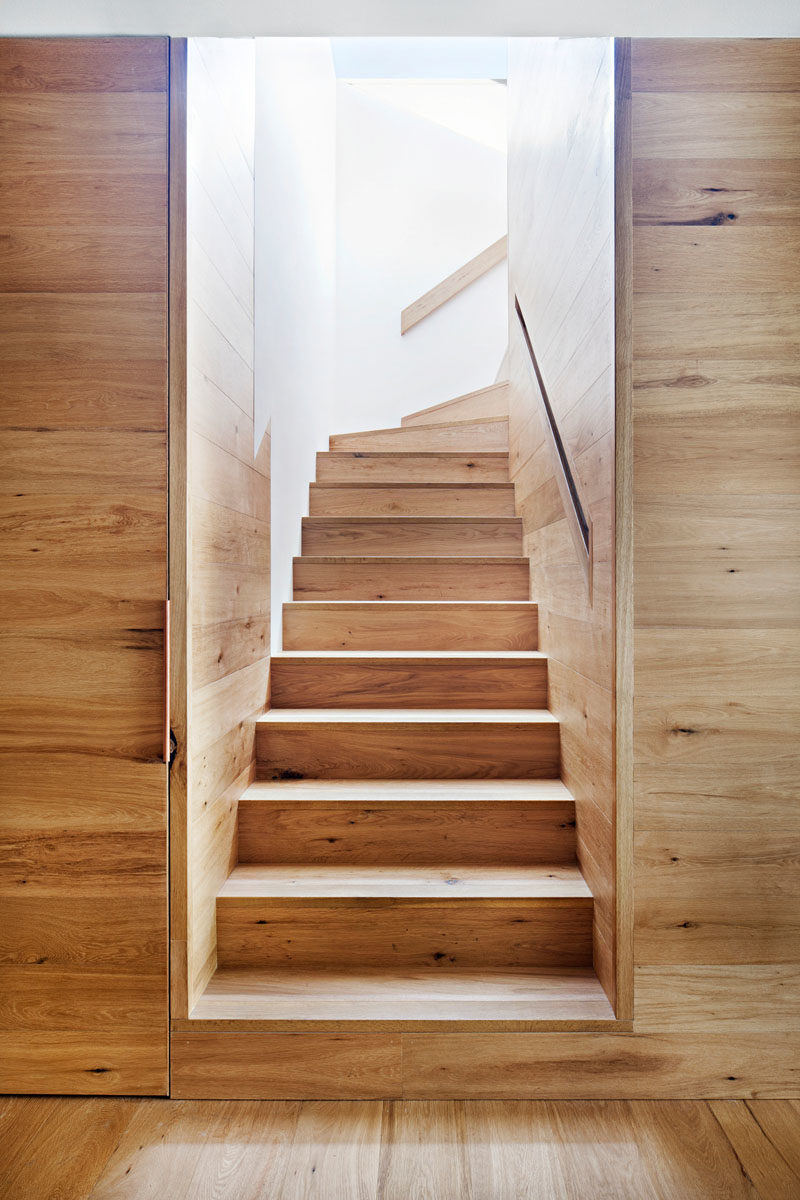
Photography by Shannon McGrath
There’s also a home office that features a dramatic and bold floral accent wall.
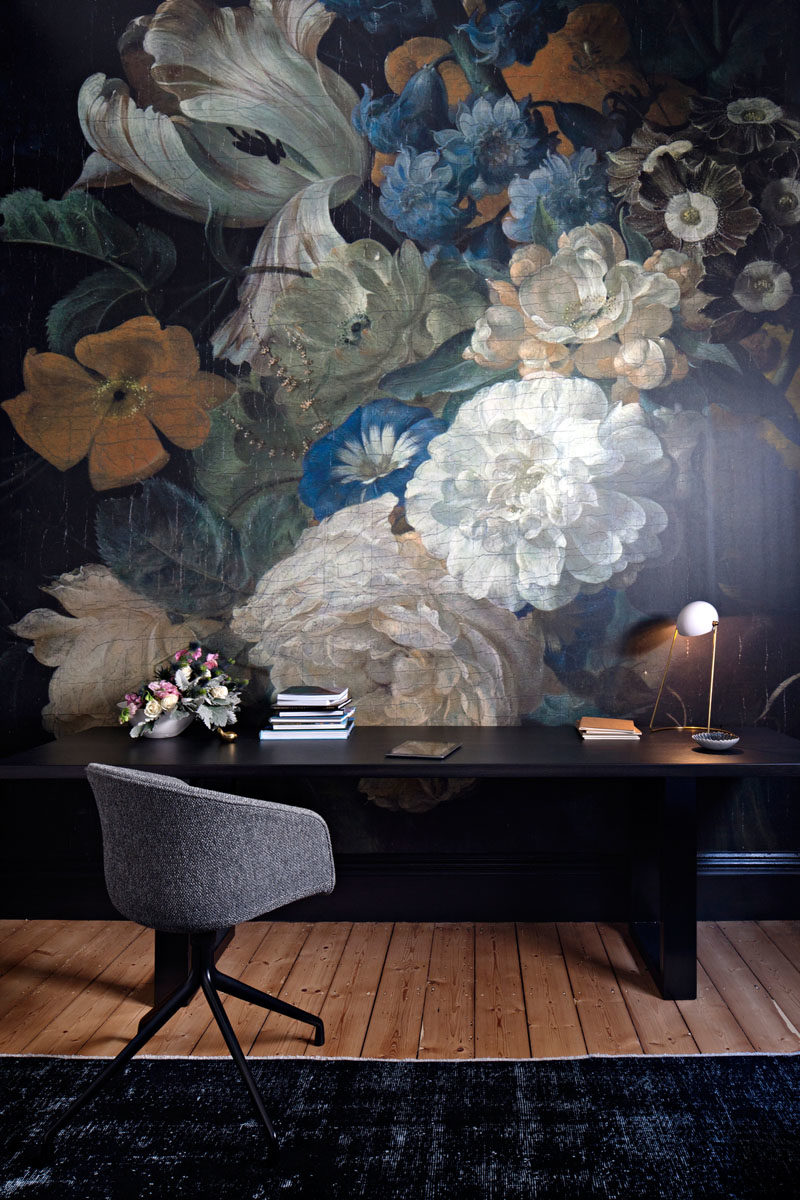
Photography by Shannon McGrath, Styling by Leesa O’Reilly
Get the contemporist daily email newsletter – sign up here
