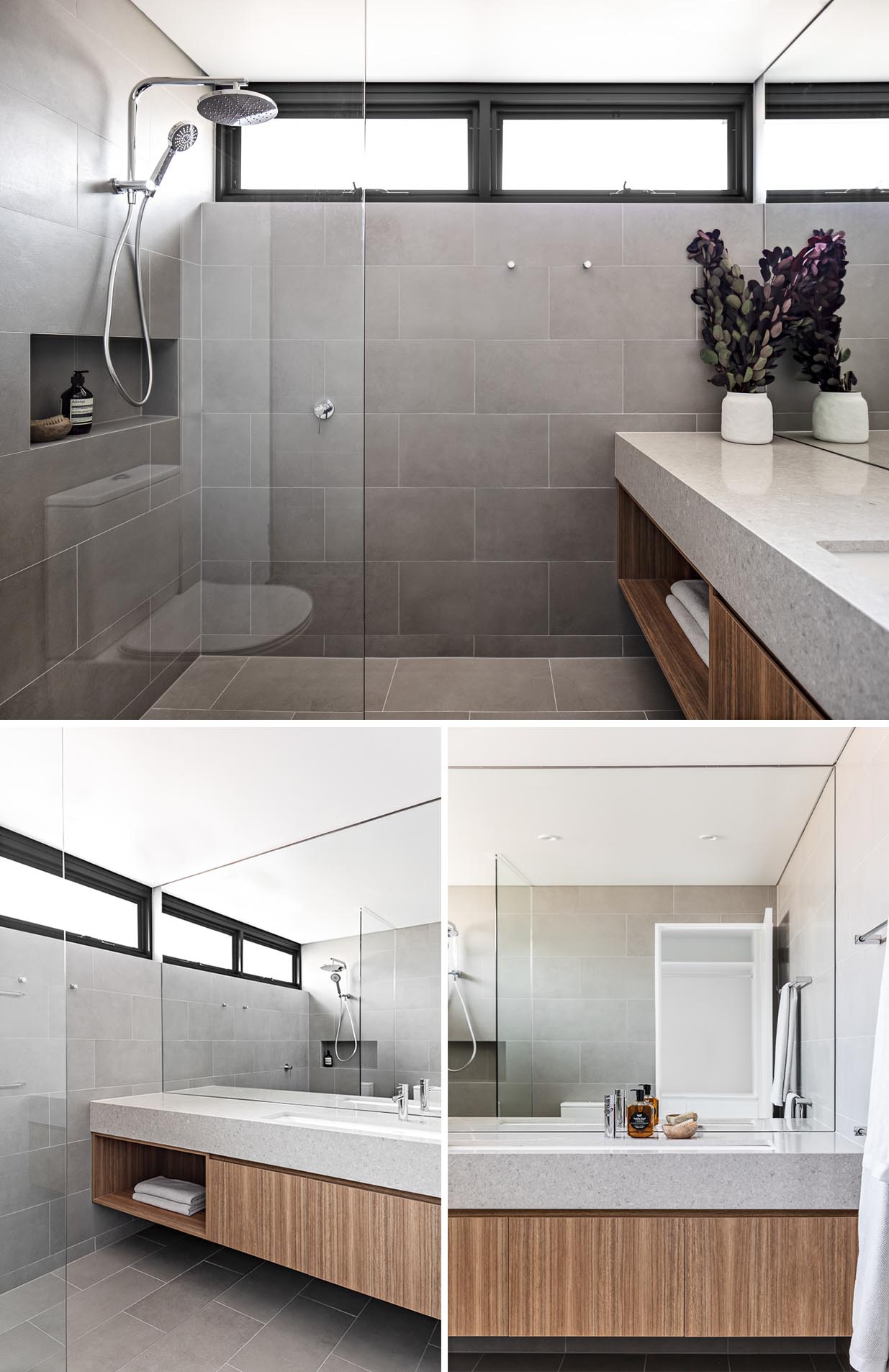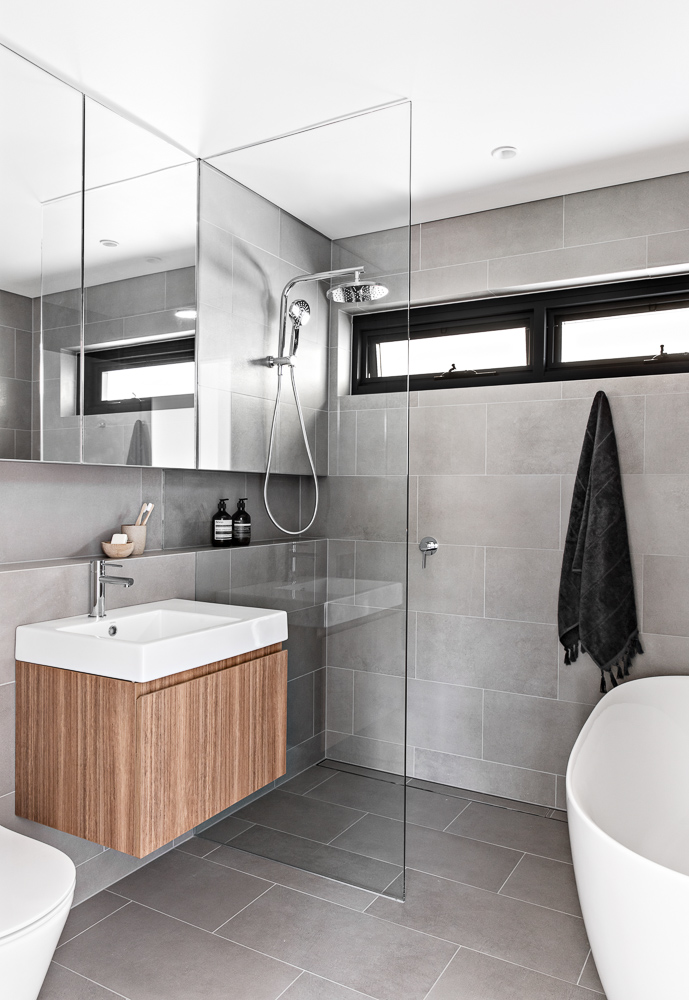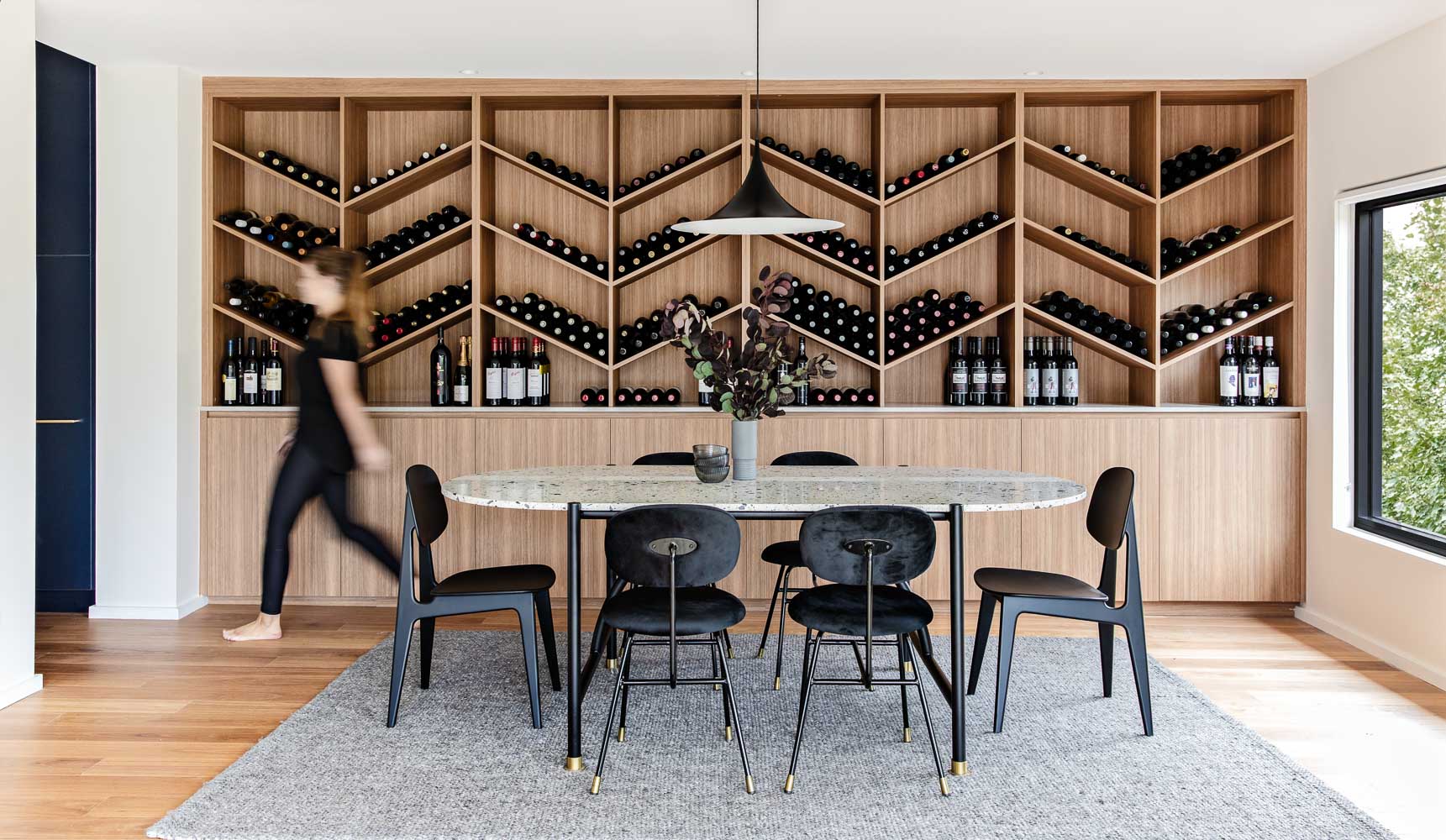
Kitty Lee Architecture has designed the remodel of a 1960’s red brick house in Australia, and included in the updated interior is a dining room with a custom wine storage wall.
To showcase the home owner’s extensive wine collection, the dining room was relocated from the front entry area to the rear of the house with new bi-fold doors opening onto a new deck for entertaining.
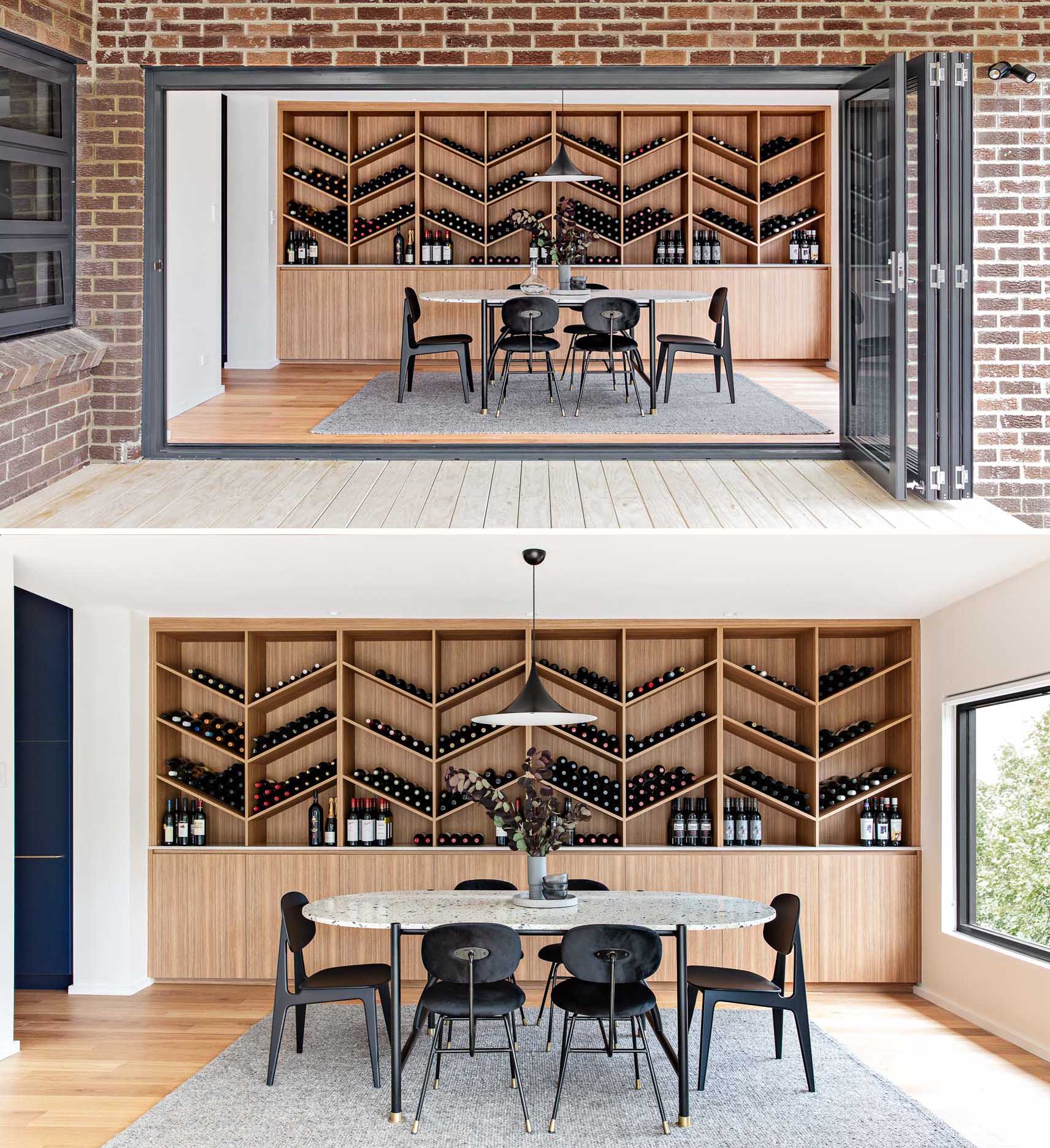
The wine storage wall, which is made from wood, includes lower cabinets, a countertop, and a shelving unit with a chevron design.
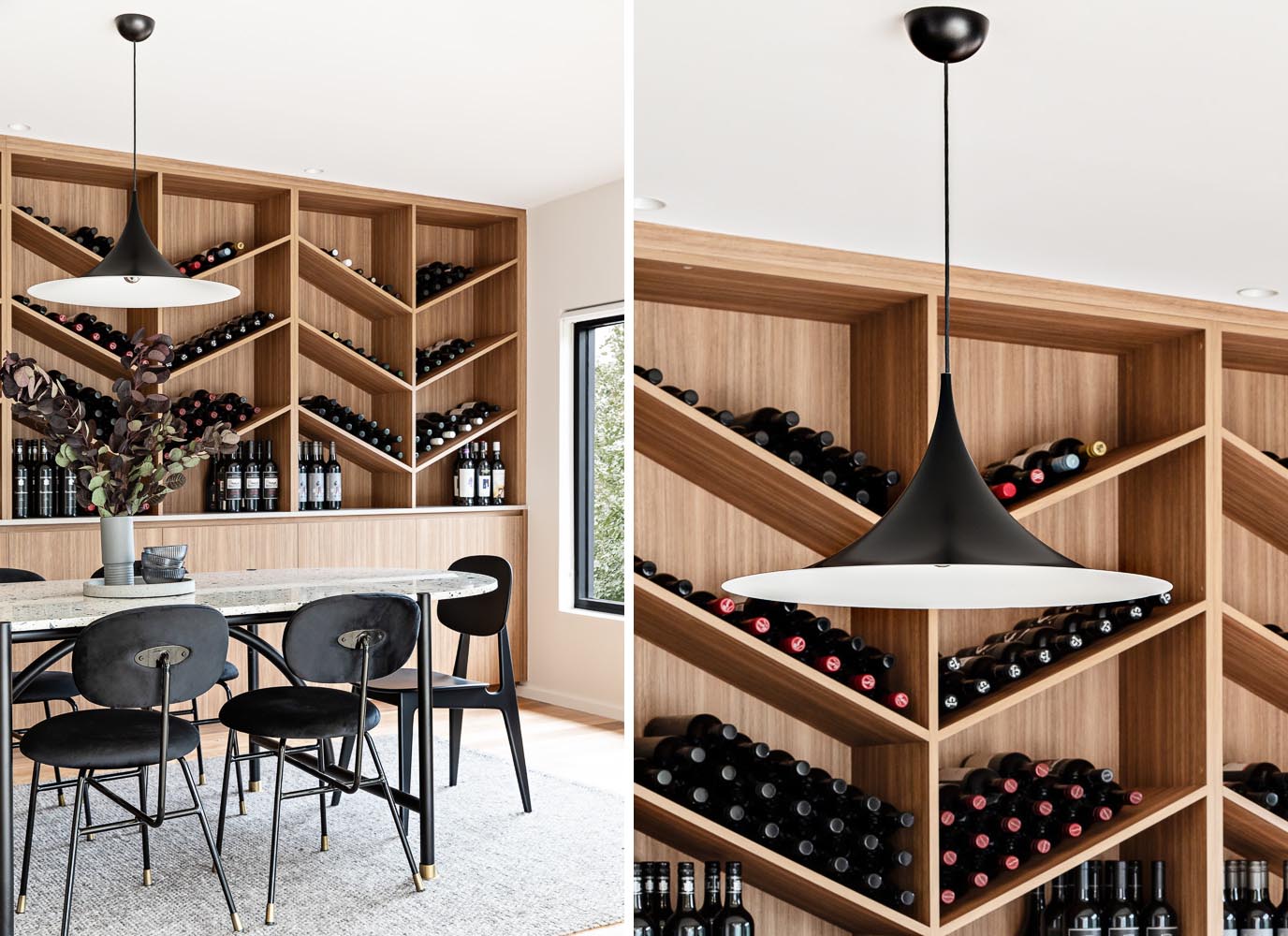
Before we see the rest of the remodel, let’s take a look at some of the ‘before’ photos
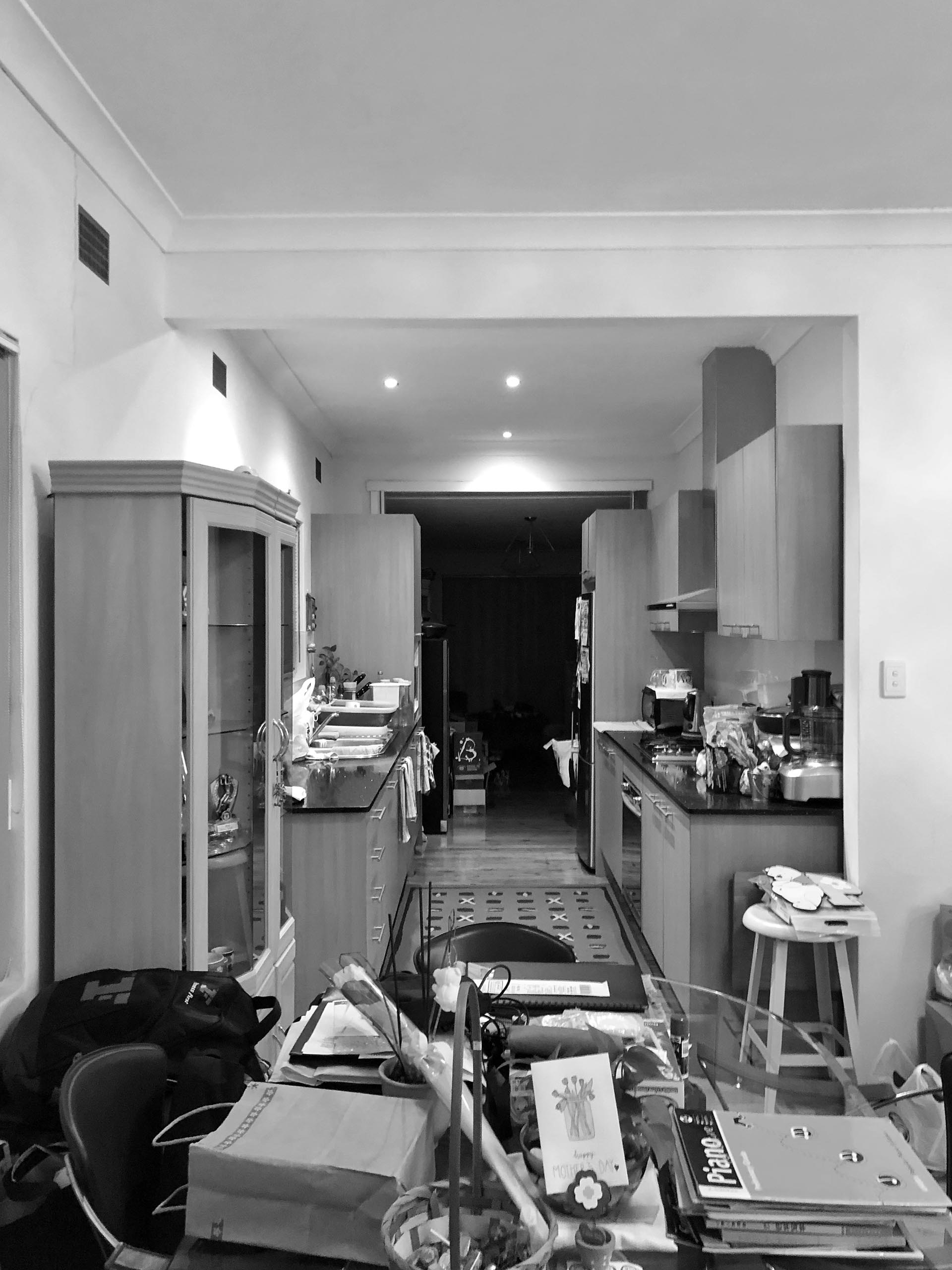
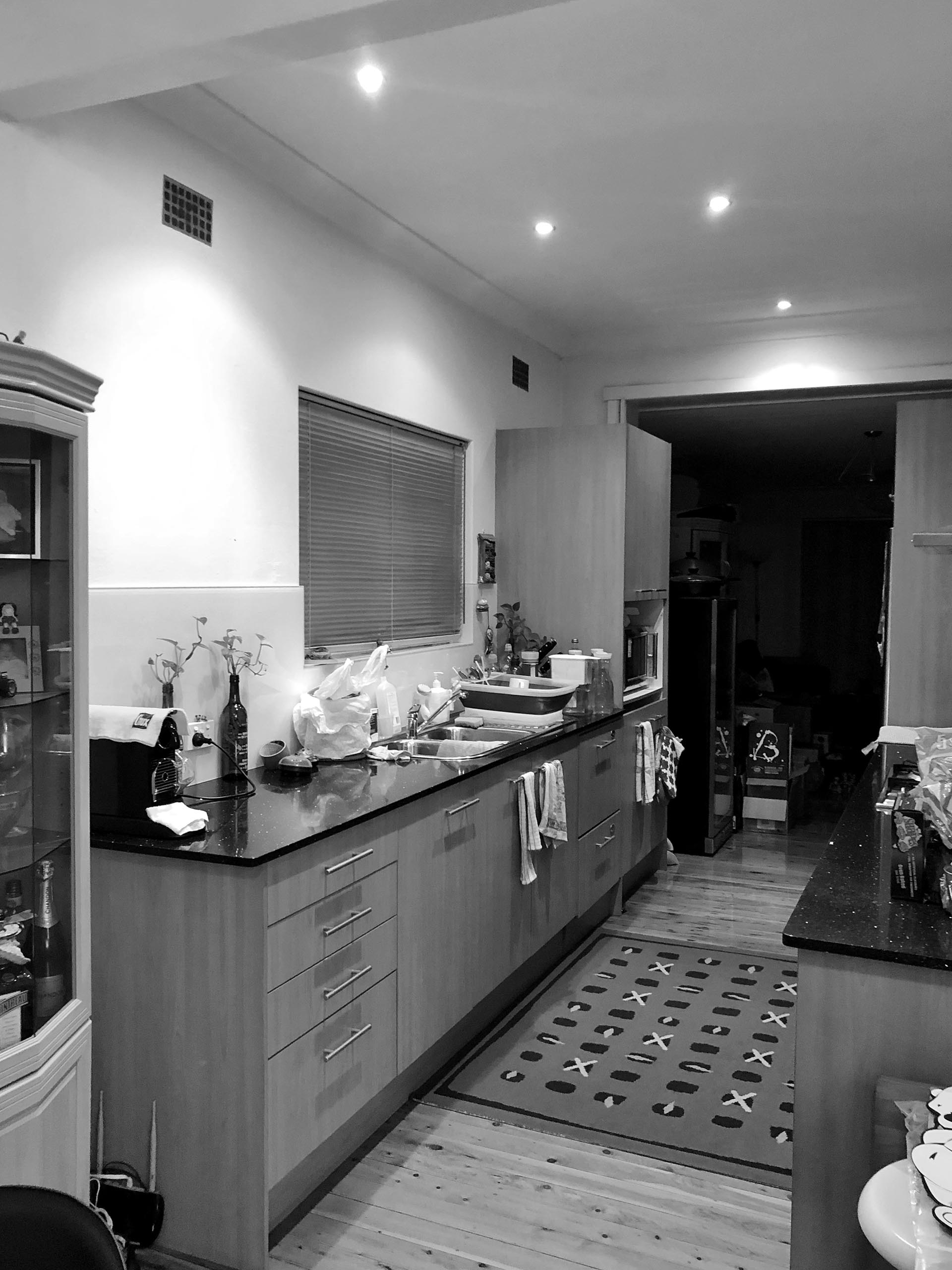
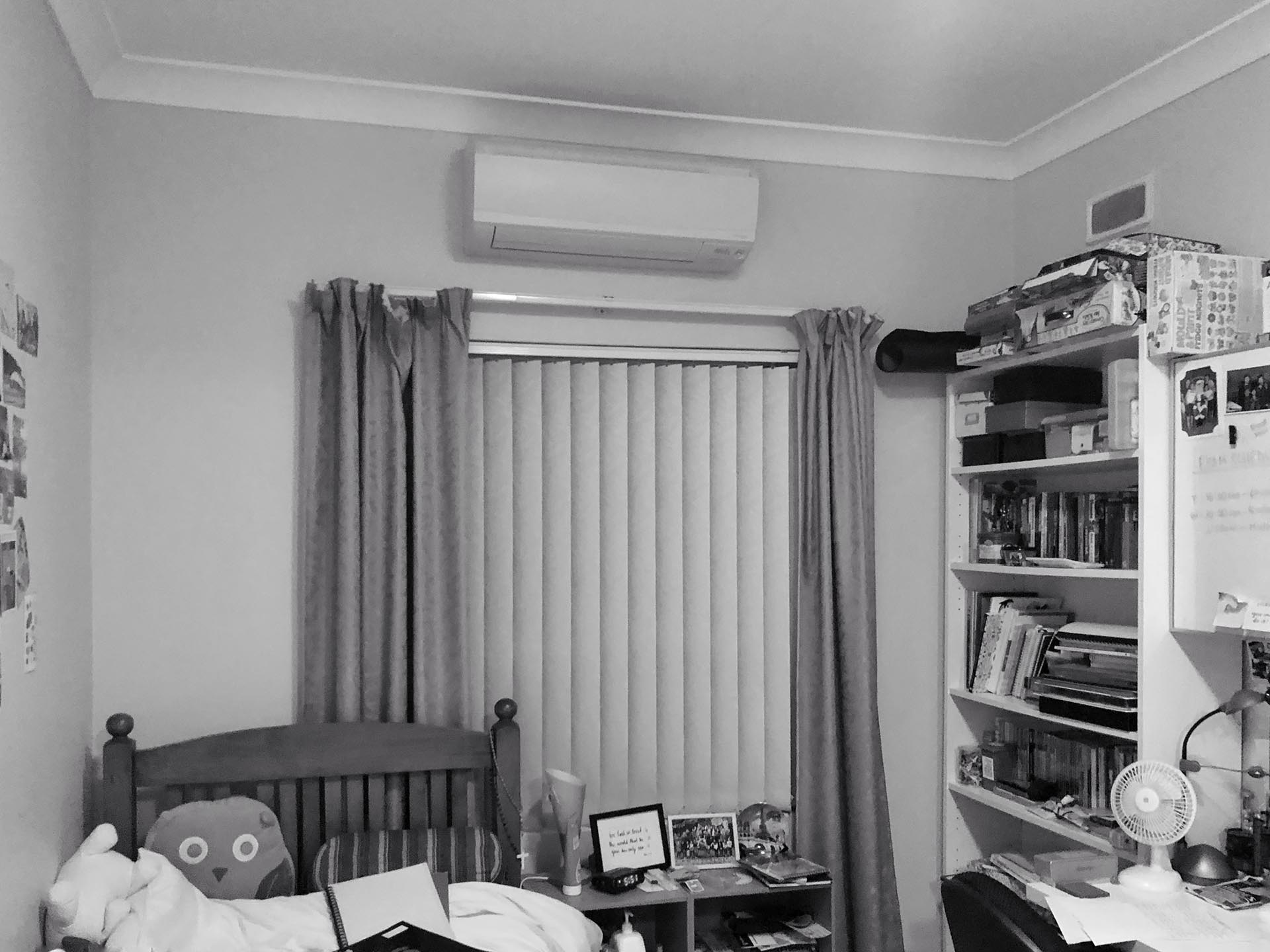
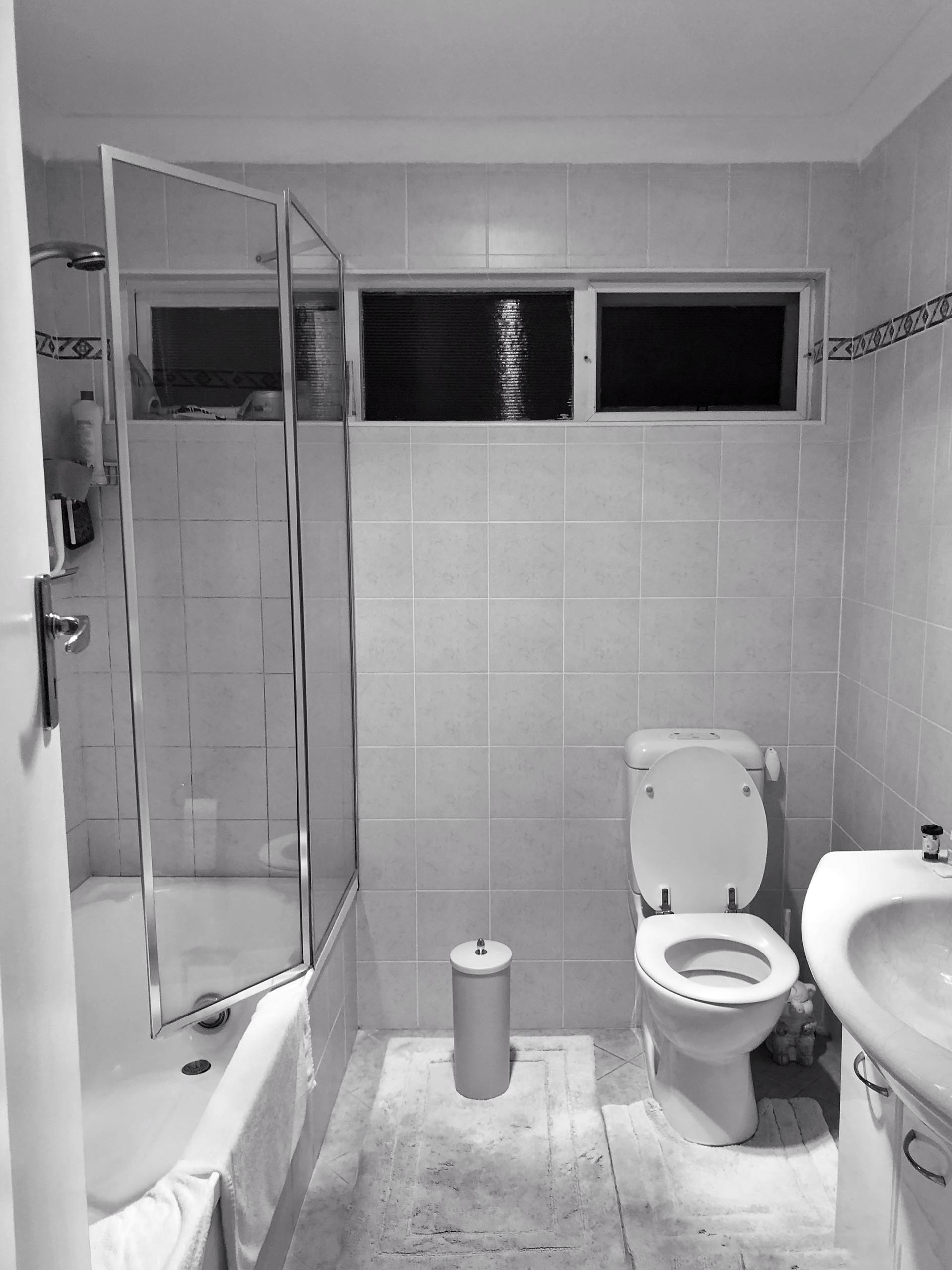
By the front door, additional floor-to-ceiling storage was added, as well as a new bench seat and shoe cabinet.
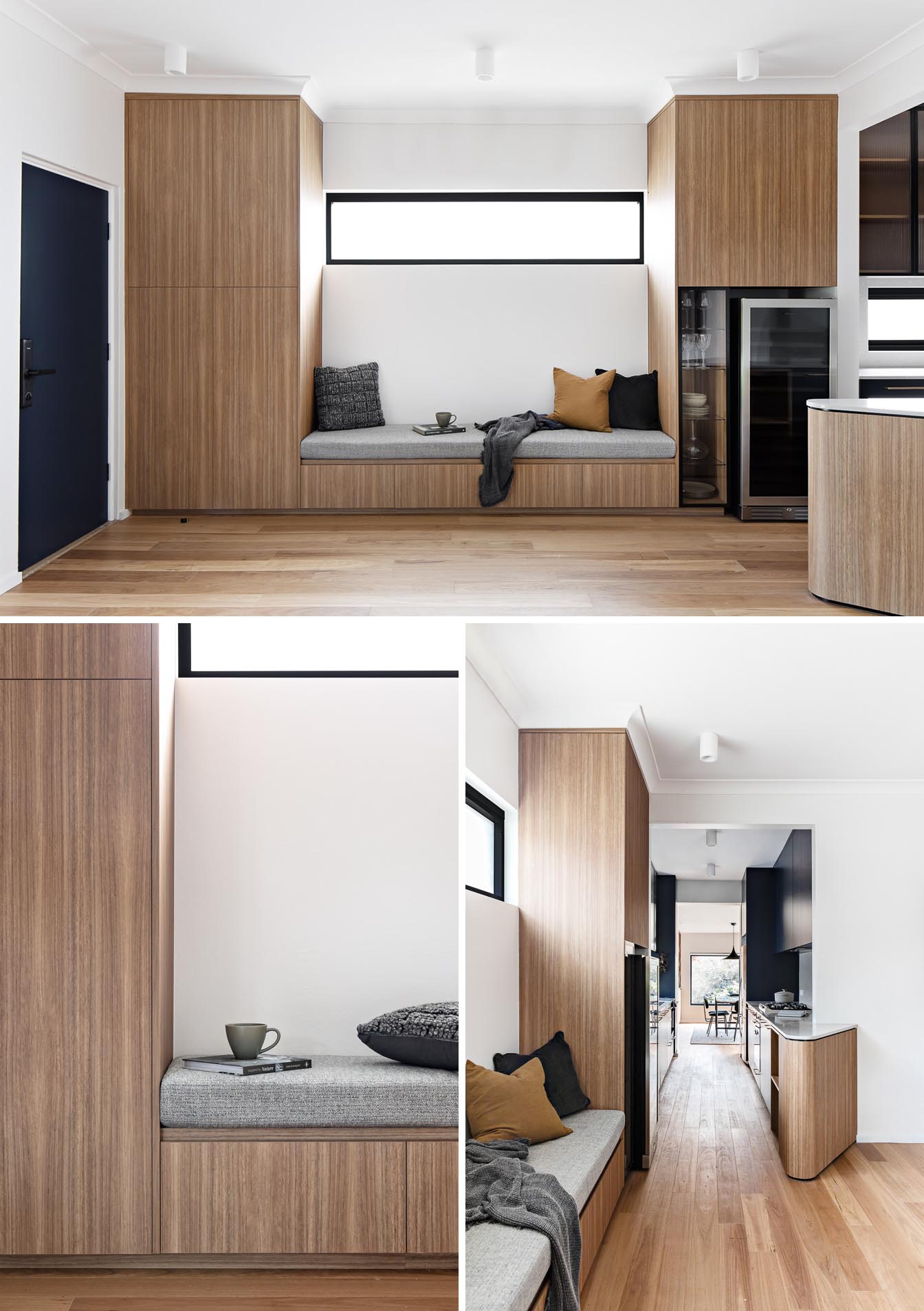
The existing galley kitchen was rebuilt with midnight blue joinery, fluted glass cabinets, soft grey countertops, long brass handles, and a wine fridge.
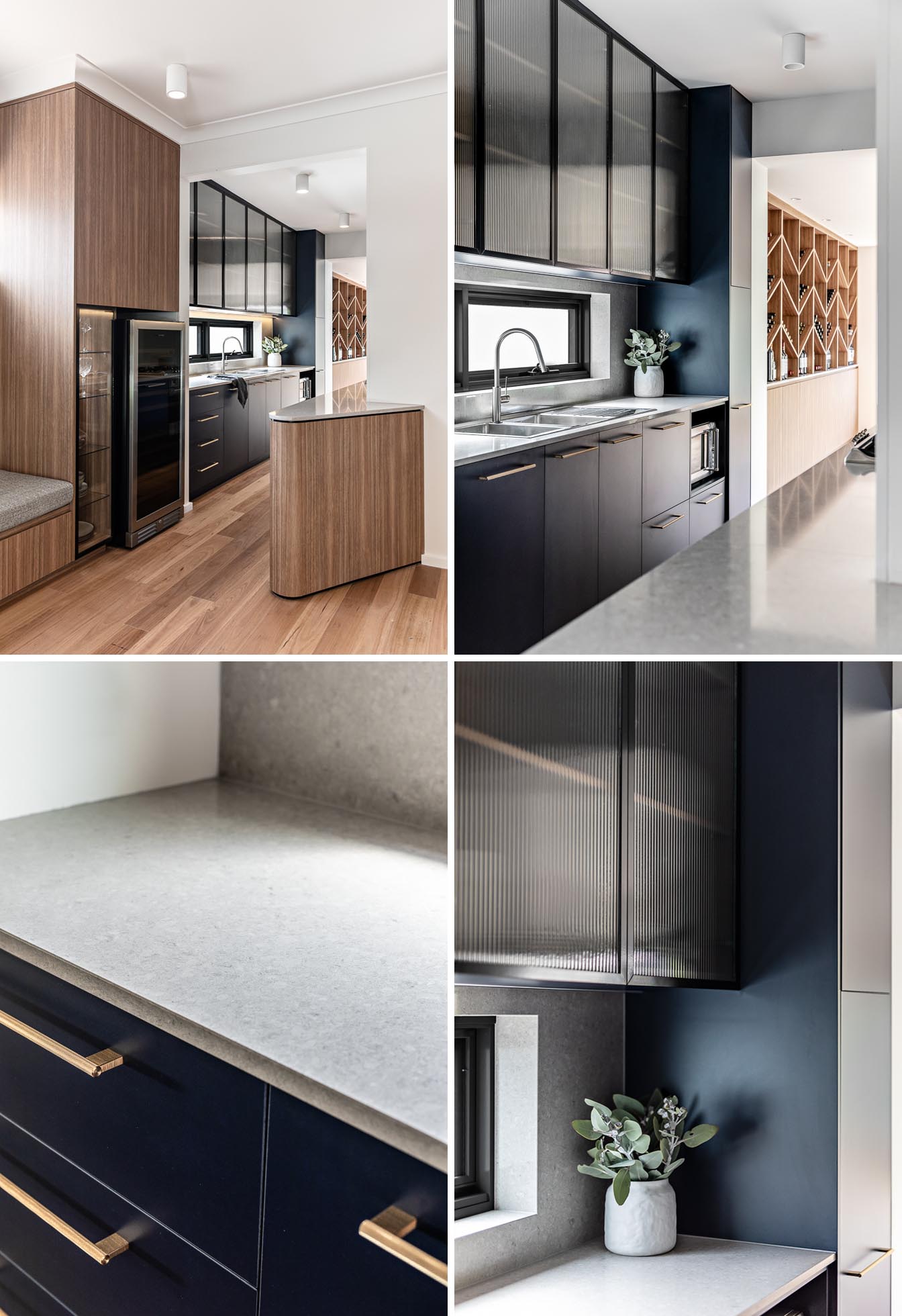
The darker palette of the kitchen contrasts with the timber cabinetry of the dining room and entry area that bookend it on either side
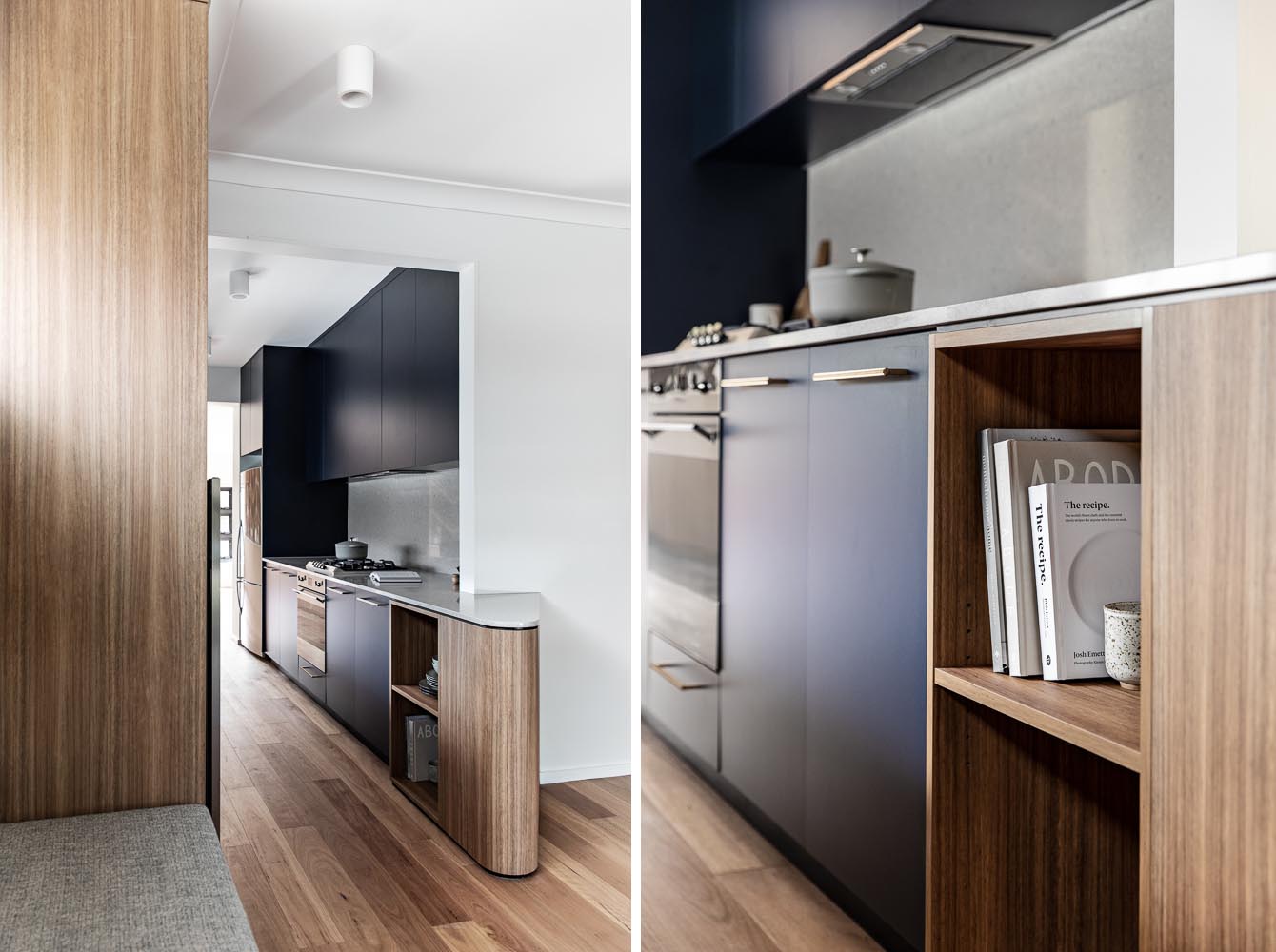
In one of the bedrooms, a desk travels wall-to-wall and looks out to the trees through the picture window. There are also storage drawers, bookshelves, and a tall closet.
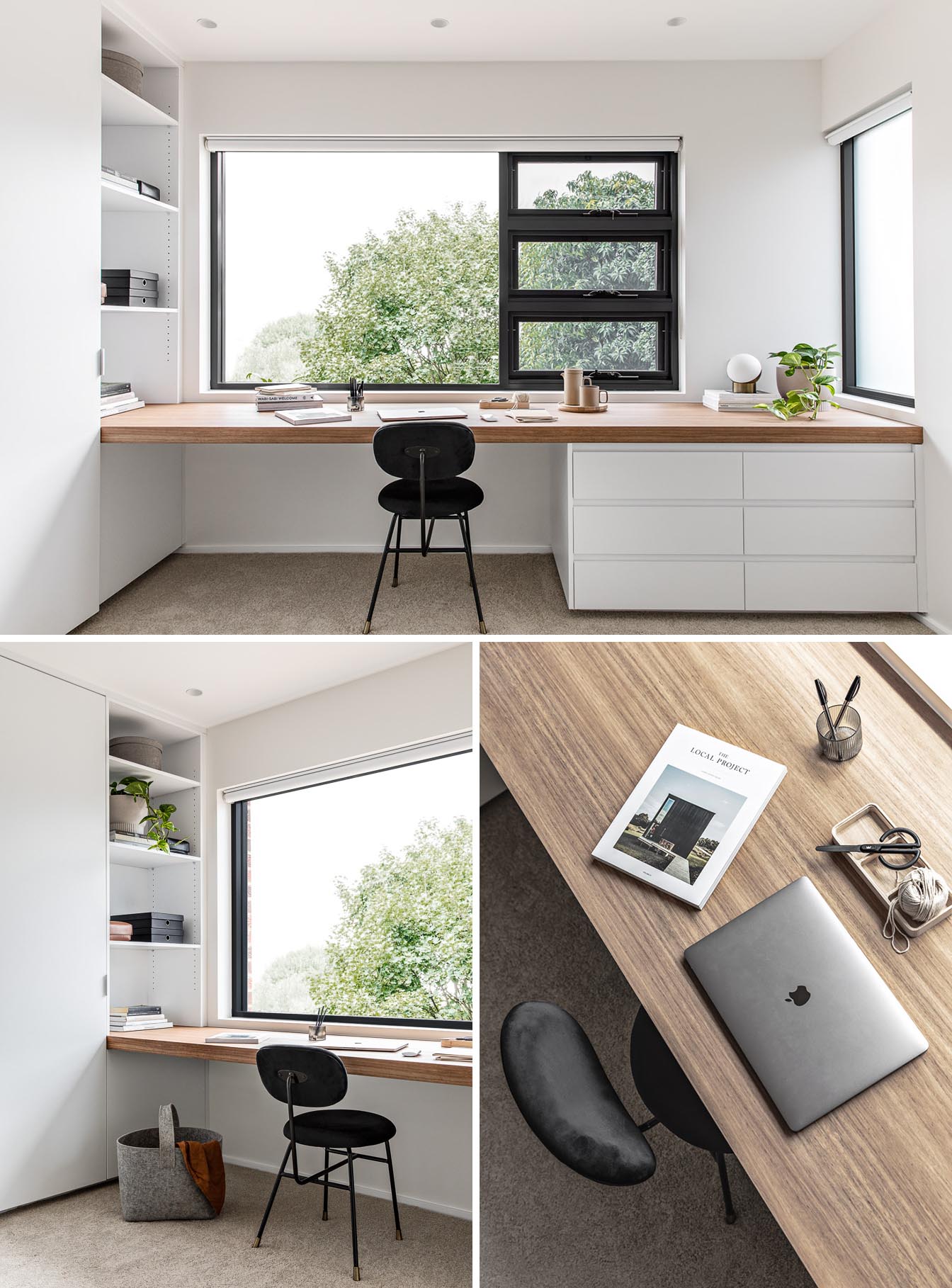
In the main bedroom, a new cabinetry conceals a study nook, a hidden door to the walk-in-robe and ensuite, and a built-in dresser.
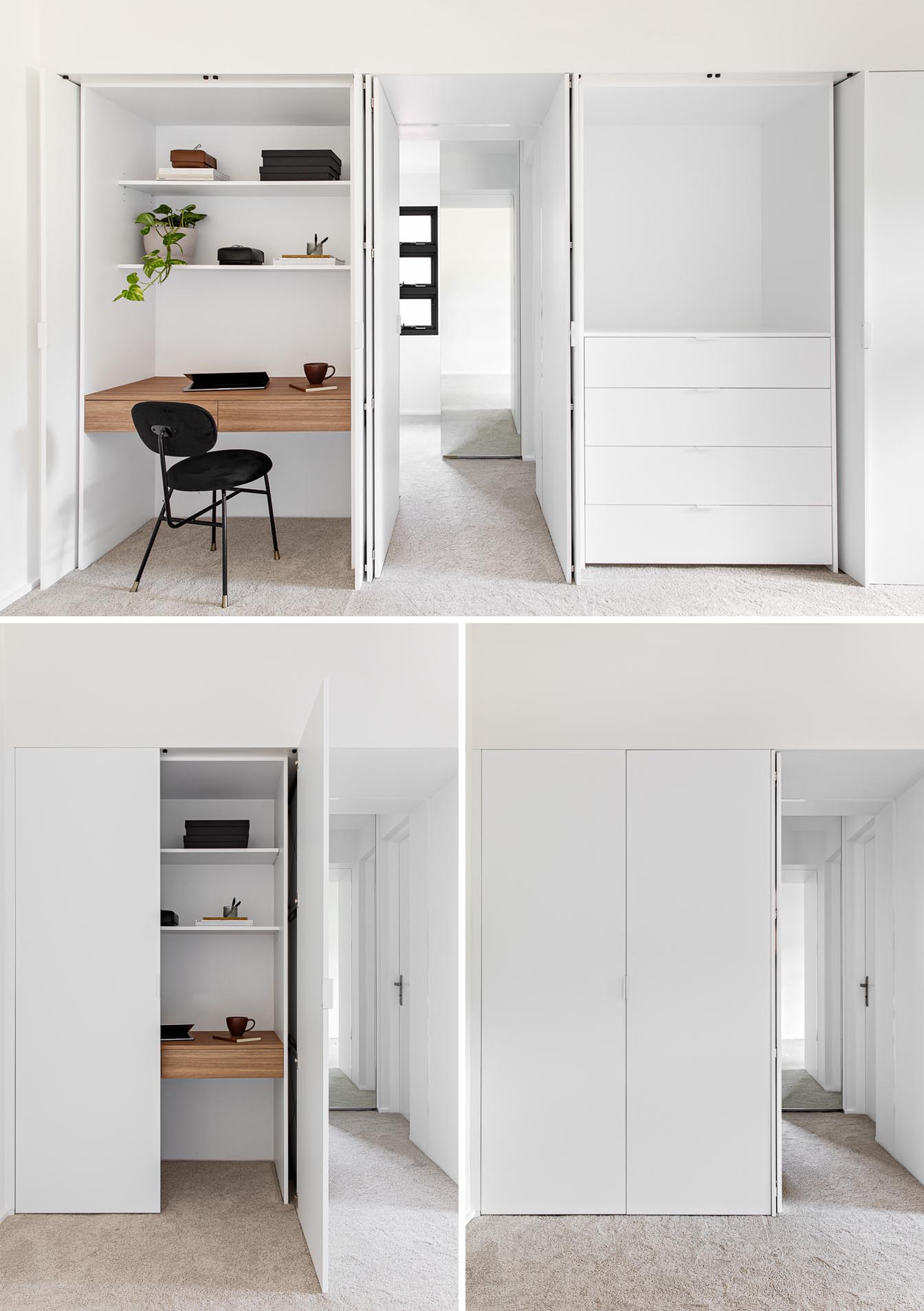
The updated bathrooms include large gray tiles that cover the walls and floor, floating wood vanities, and shower niches.
