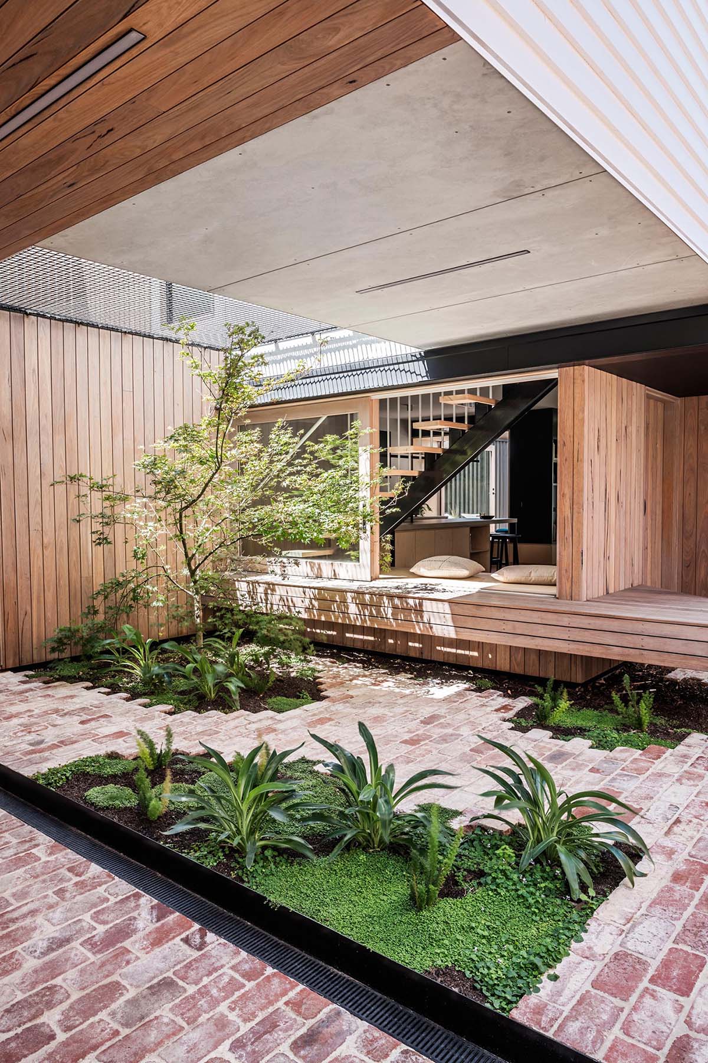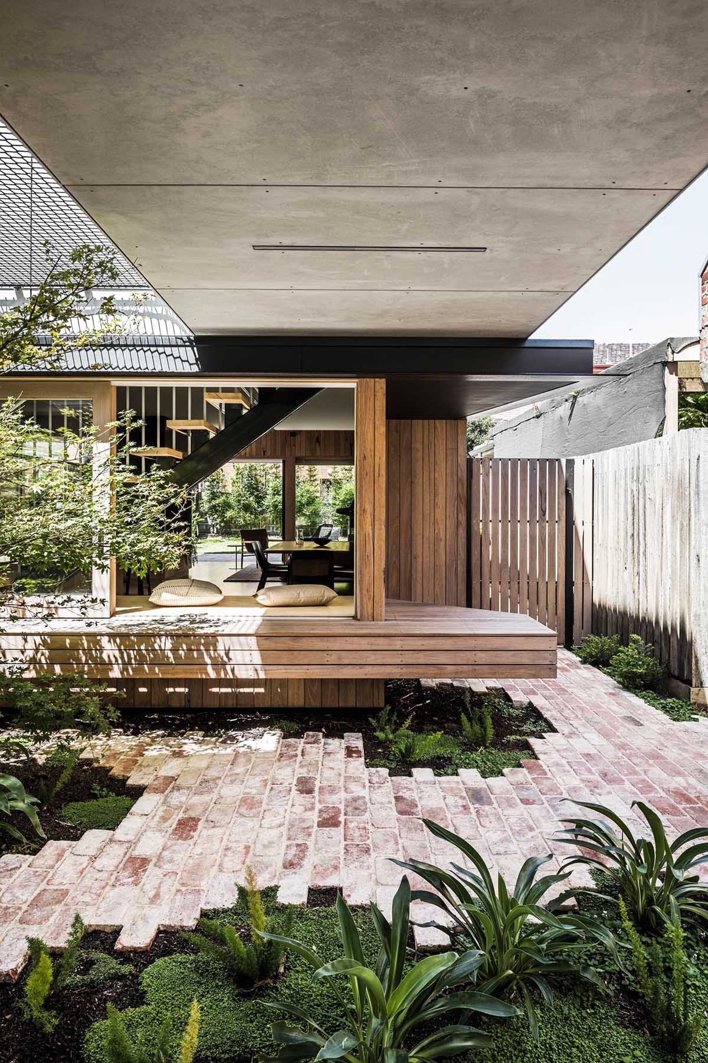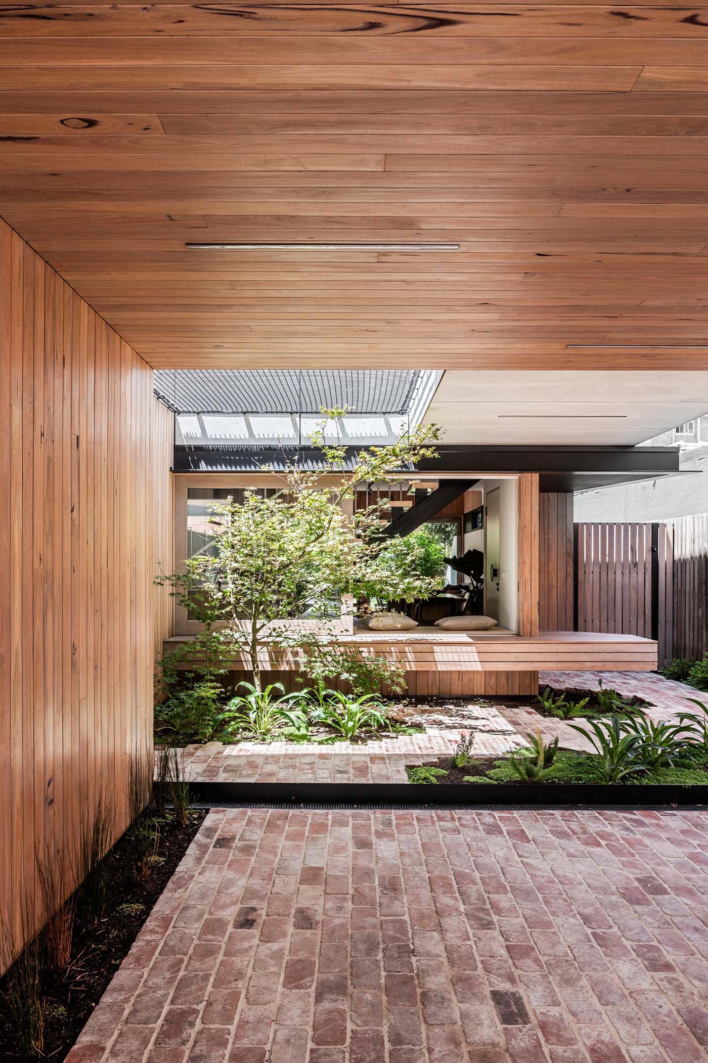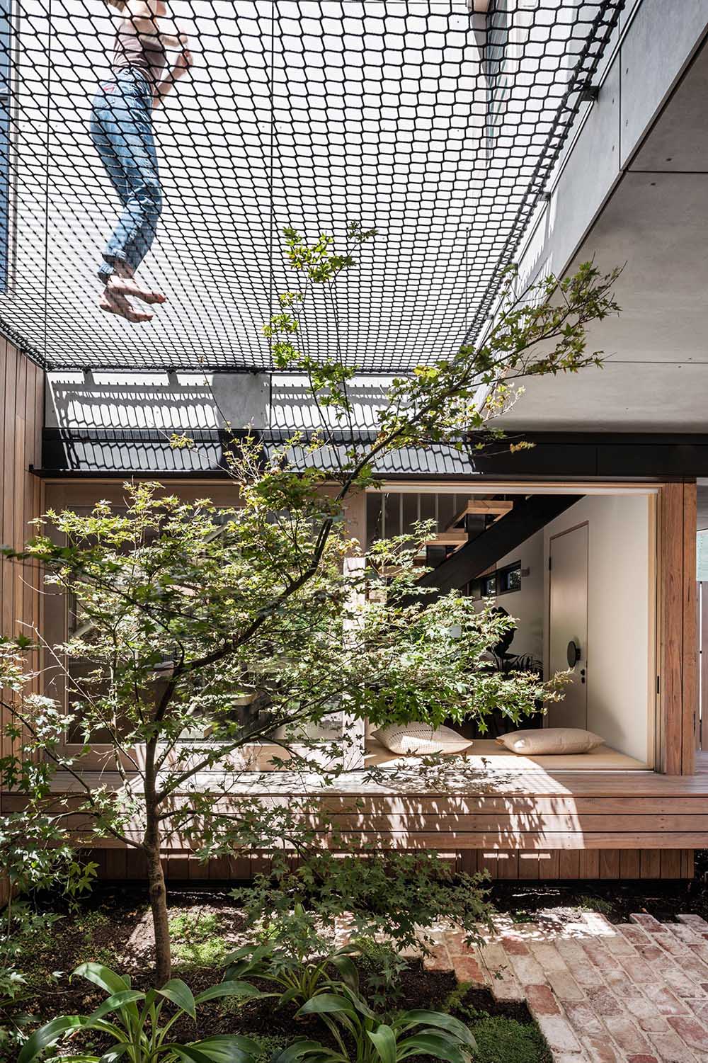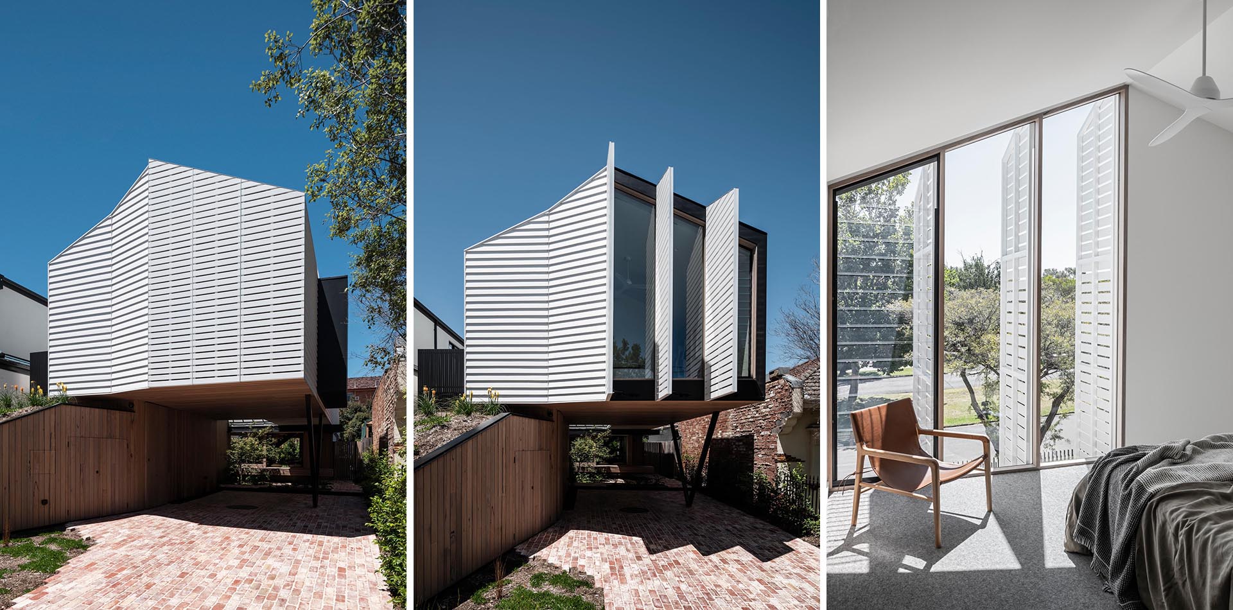
FIGR Architecture Studio has designed a new home in Essendon, Australia that incorporates mechanically operated shutters that seamlessly match the exterior of the house.
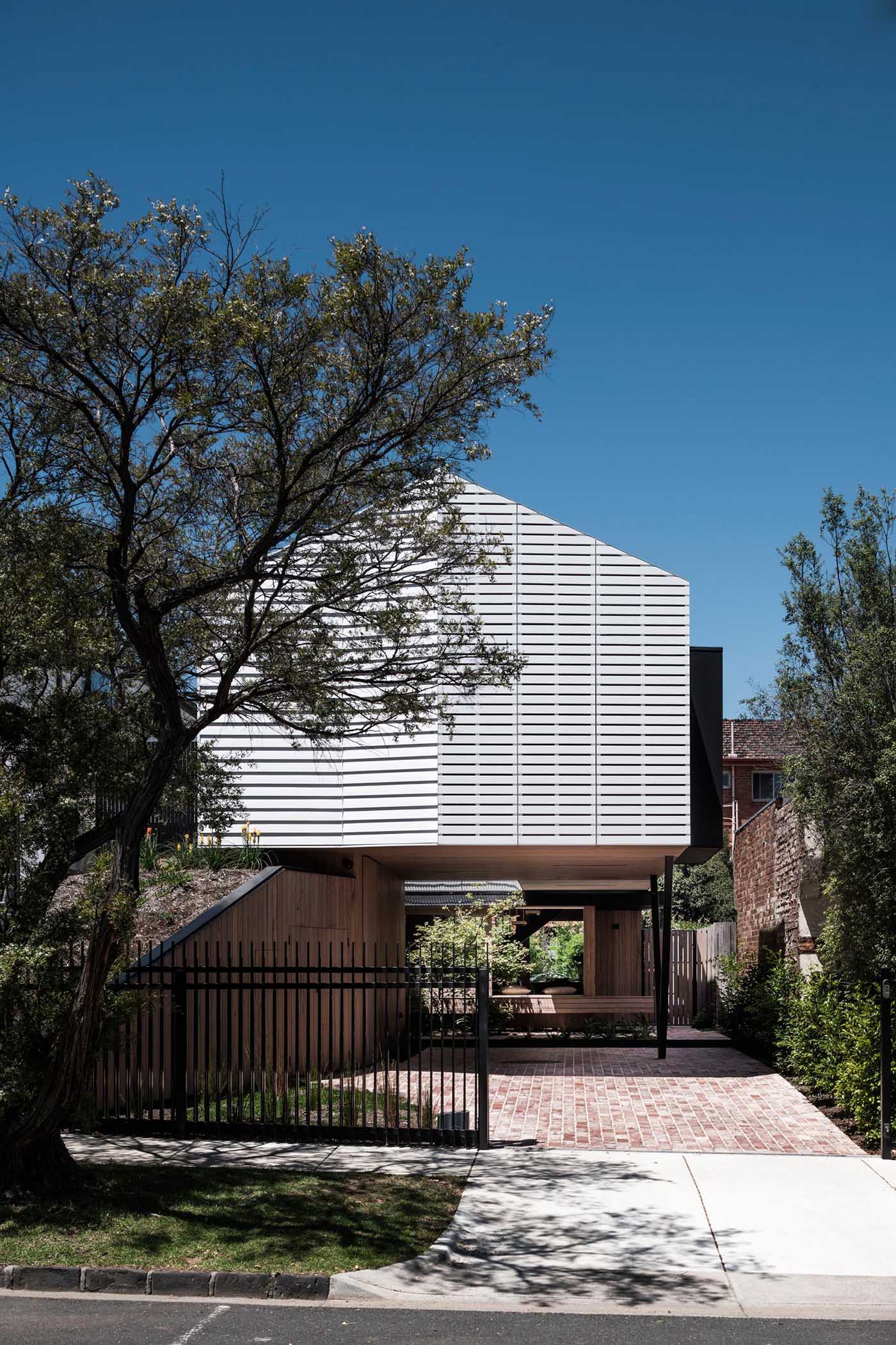
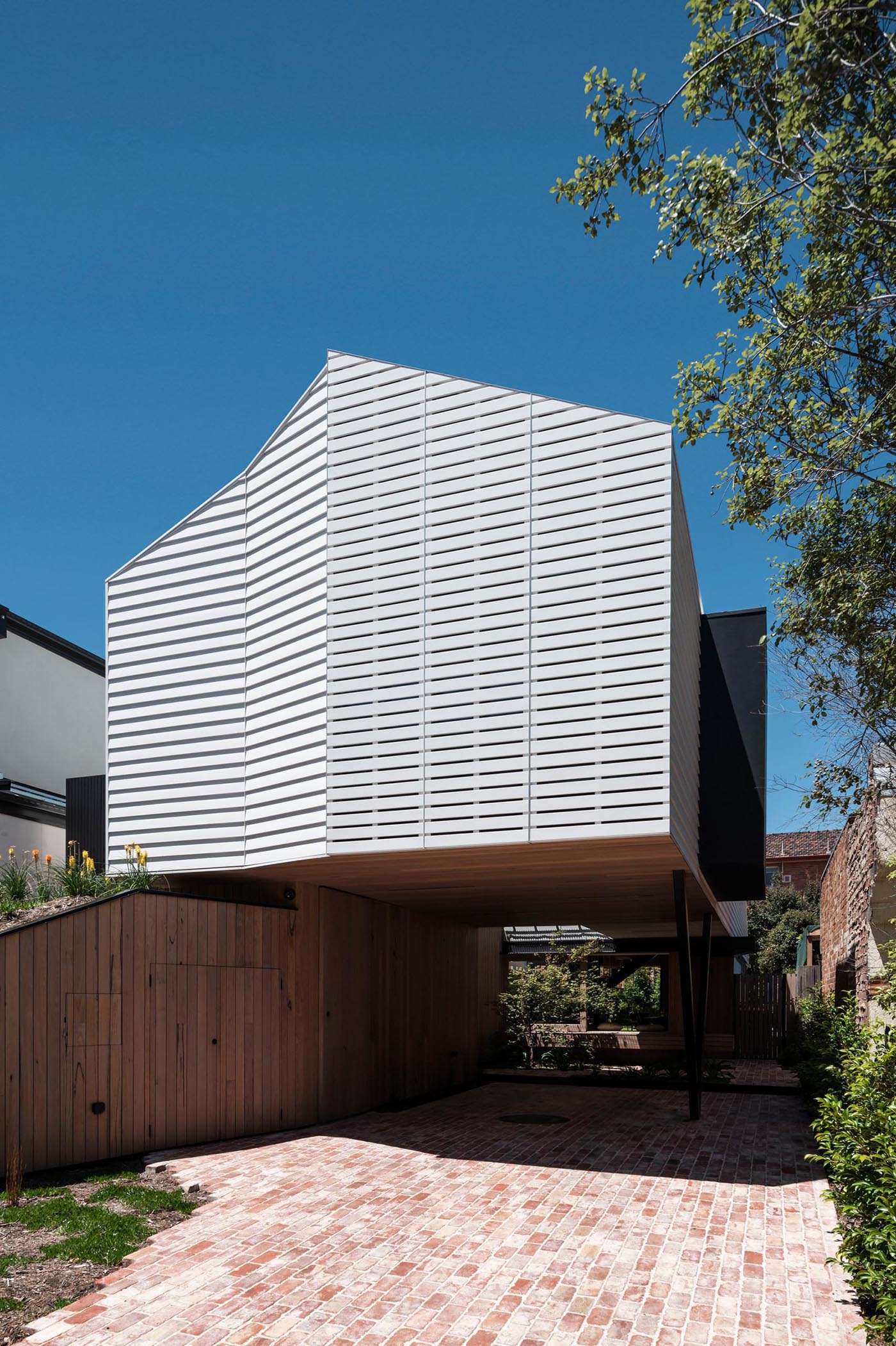
The custom-fabricated shutters with a white finish, have been strategically positioned on the first floor above the carport, providing maximum flexibility in managing solar access and views to the nature strip.
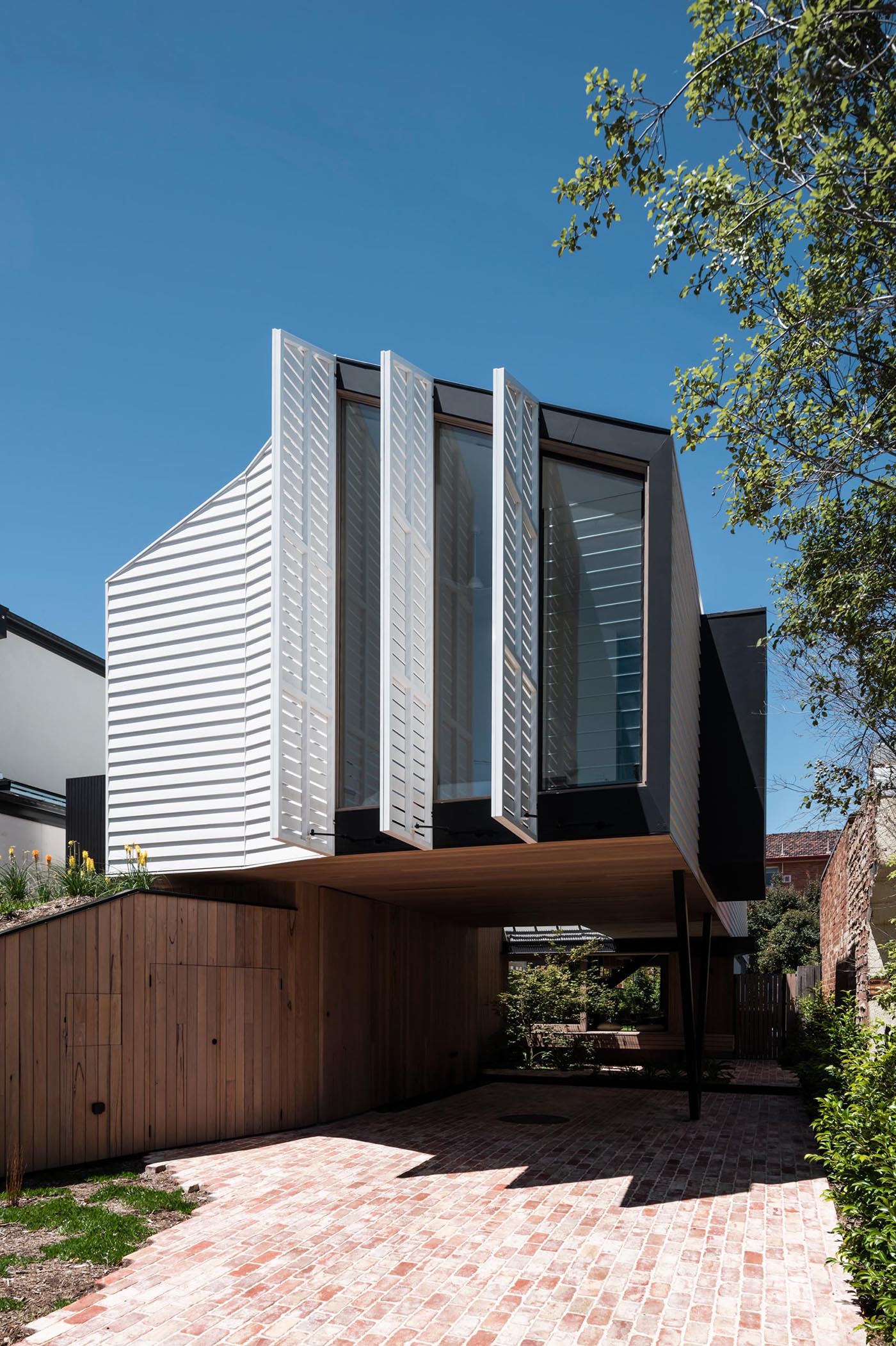
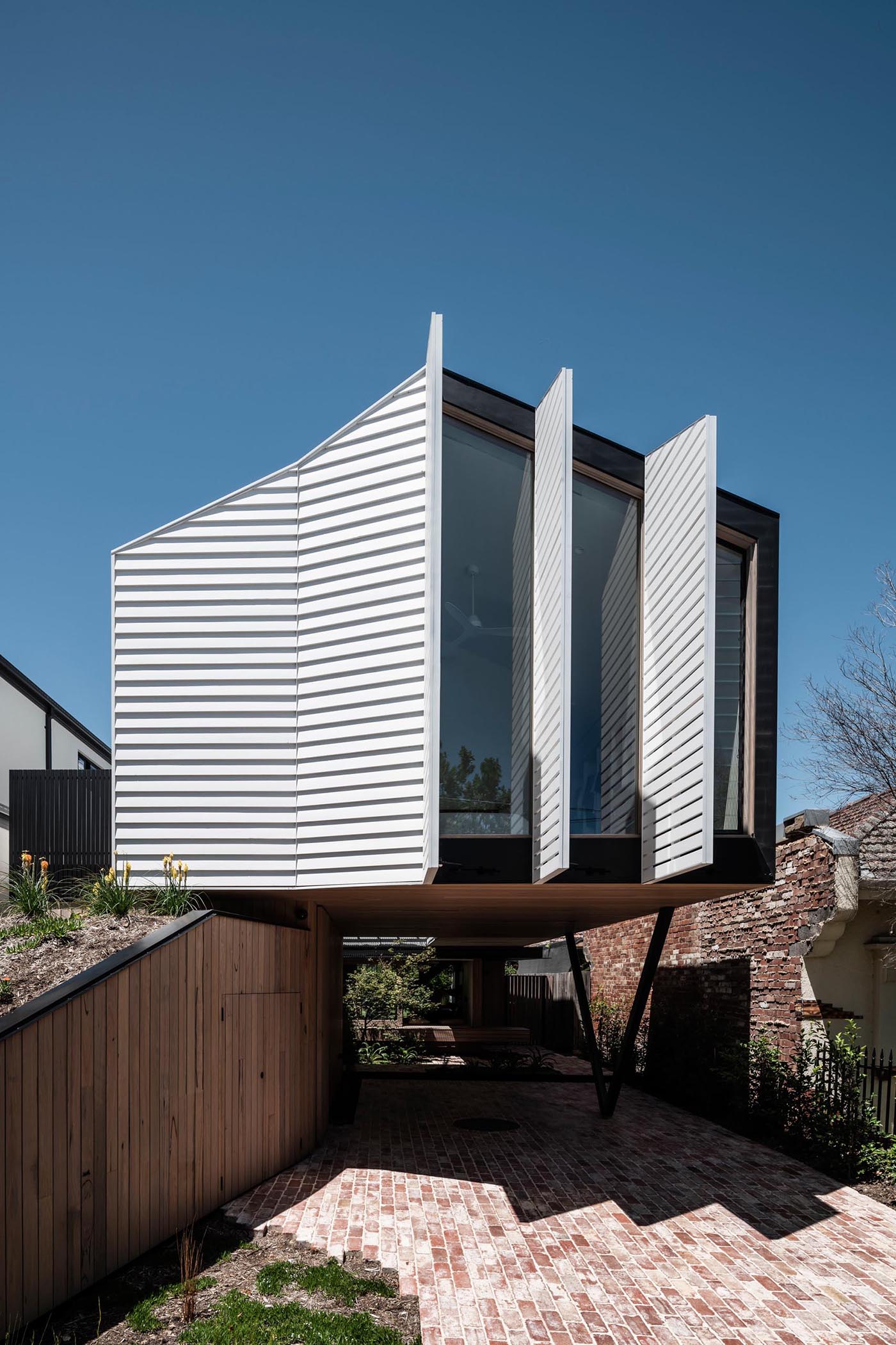
Inside the home, the shutters are visible in the bedroom, creating a sense of privacy and at the same time, allowing light to filter through when opened.
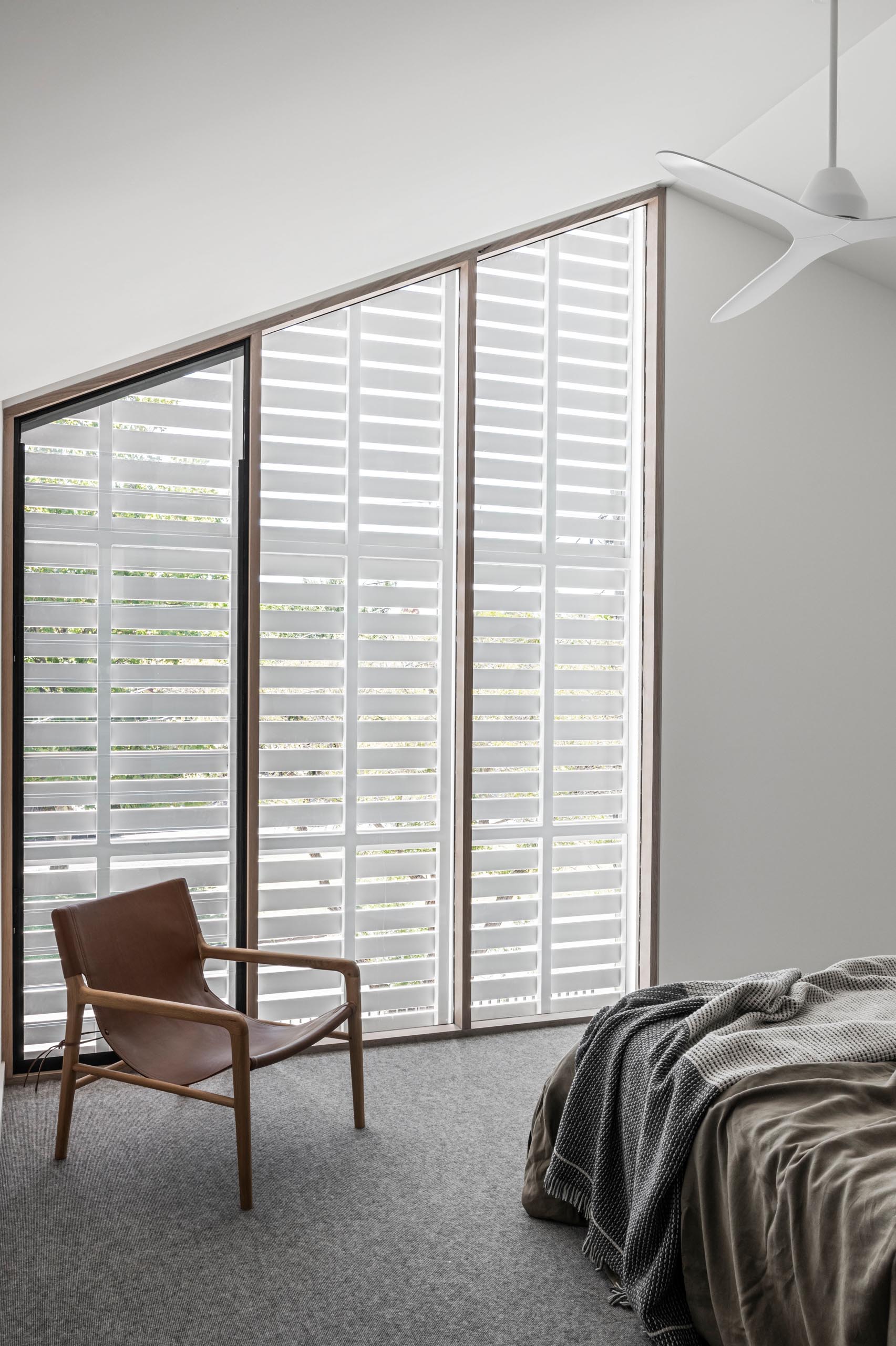
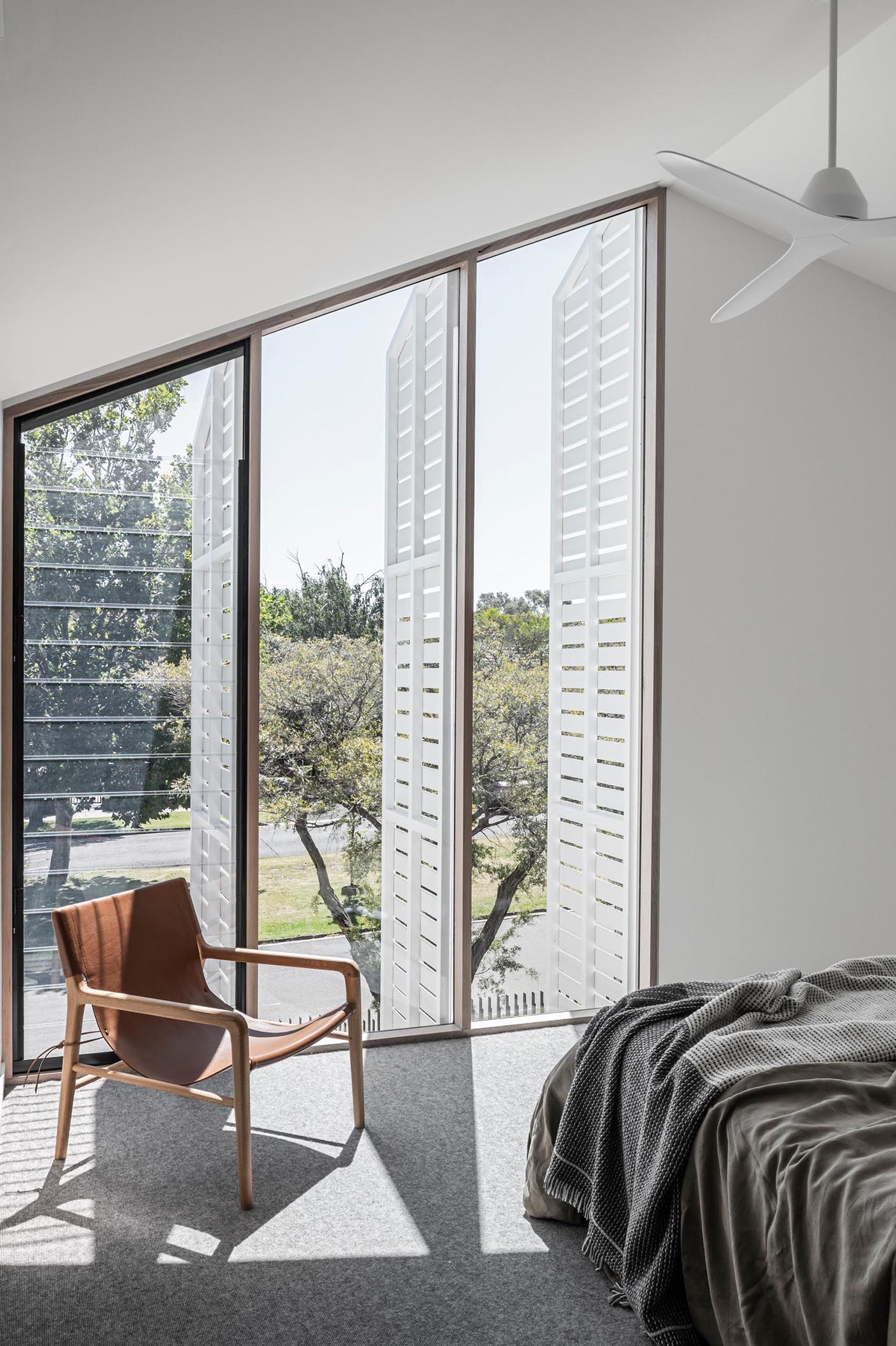
The shutters match the design of the exterior siding on the house, which wraps around to the rear of the home, where a brick patio is partially shaded.
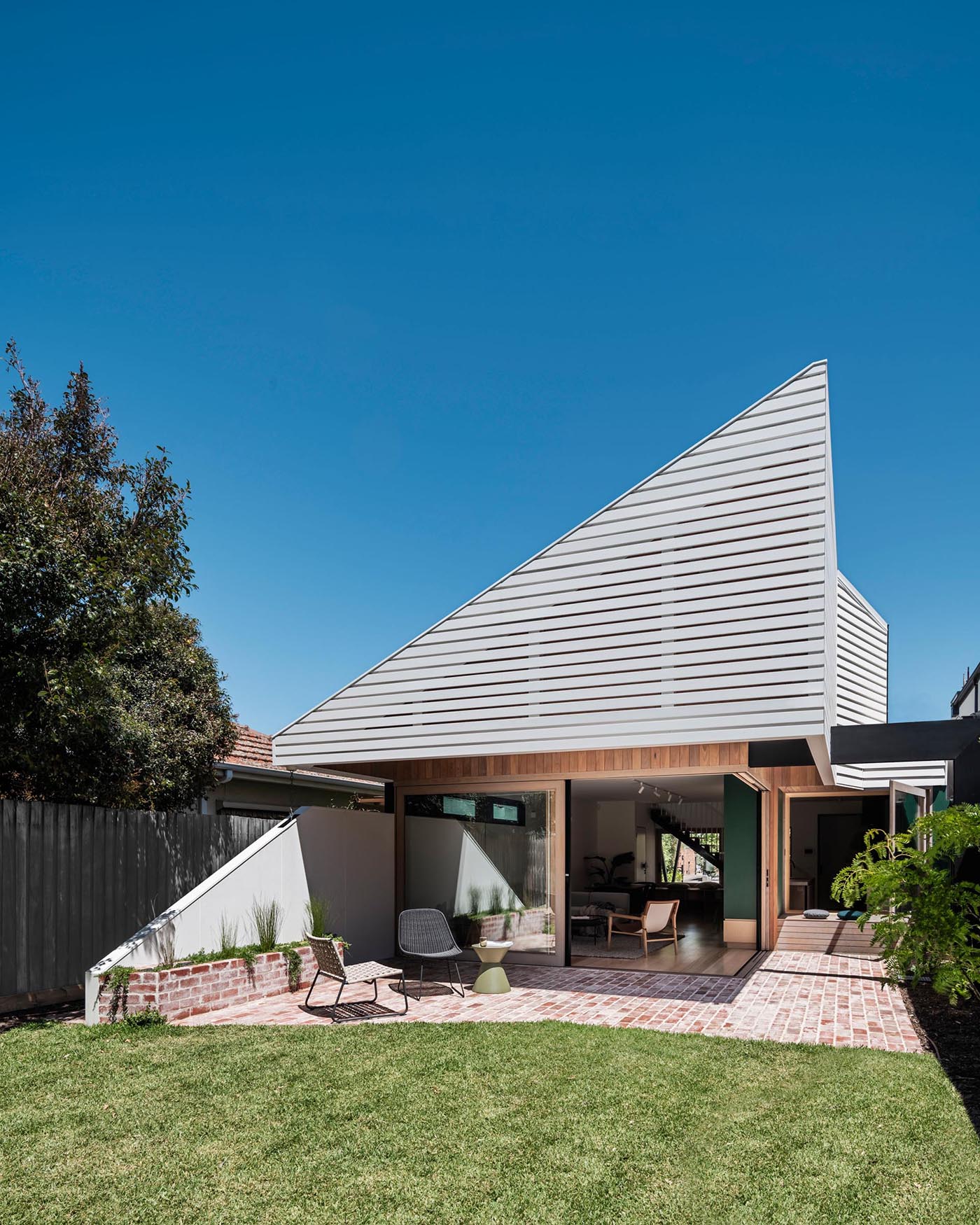
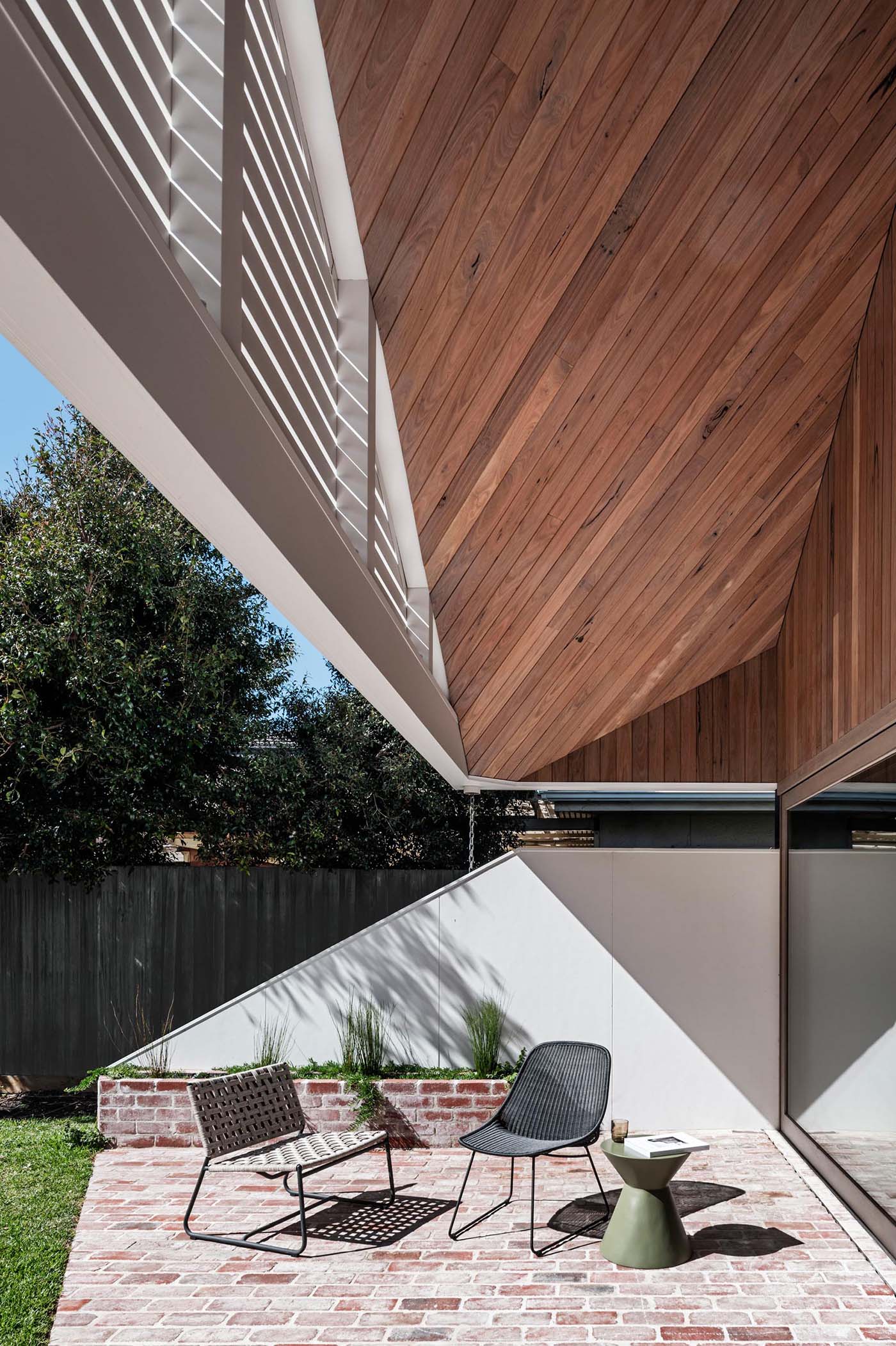
Sliding glass doors connect the patio with the interior living room, creating a true indoor/outdoor living environment. A wood ceiling also travels between the two spaces and adds a sense of warmth to the home.
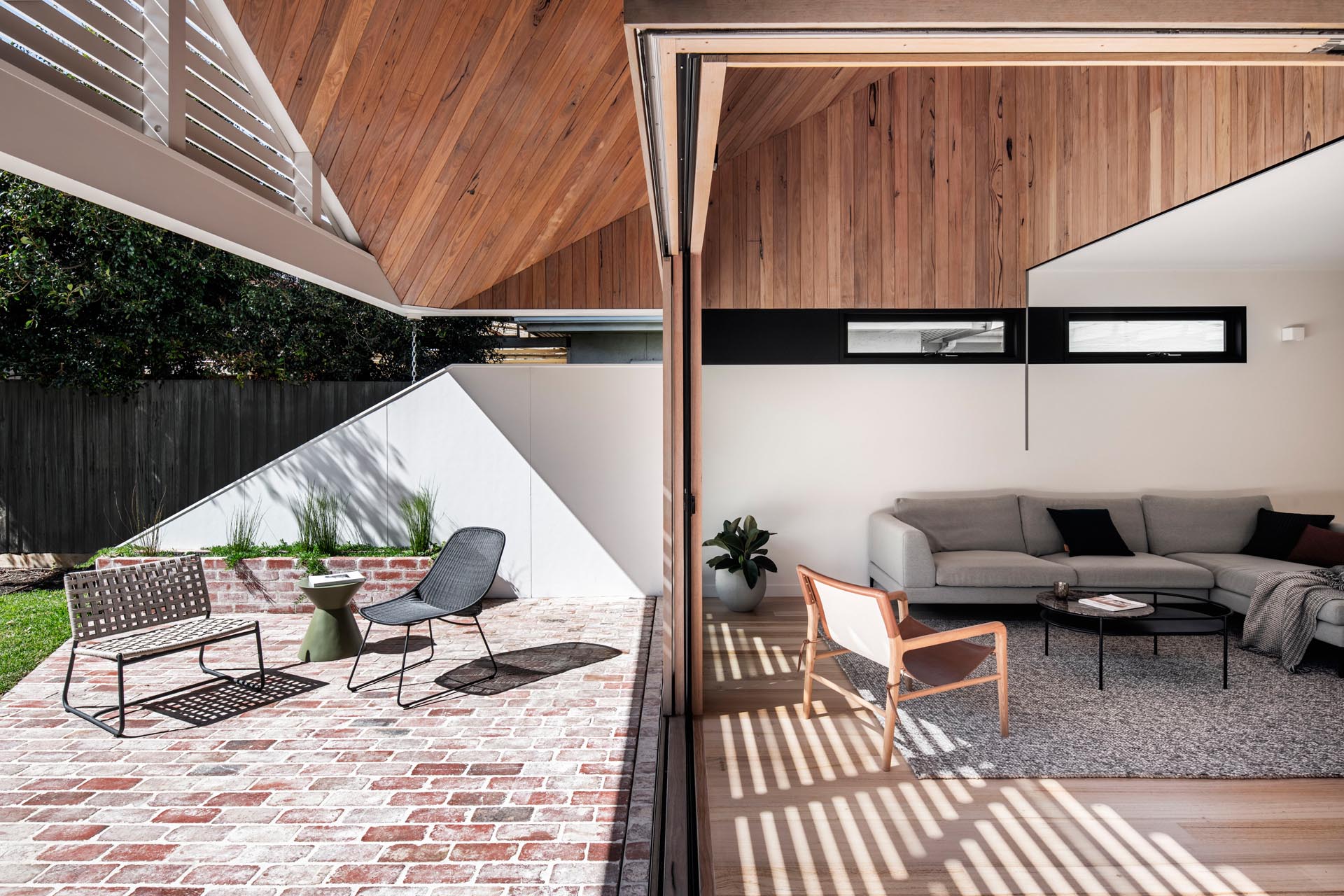
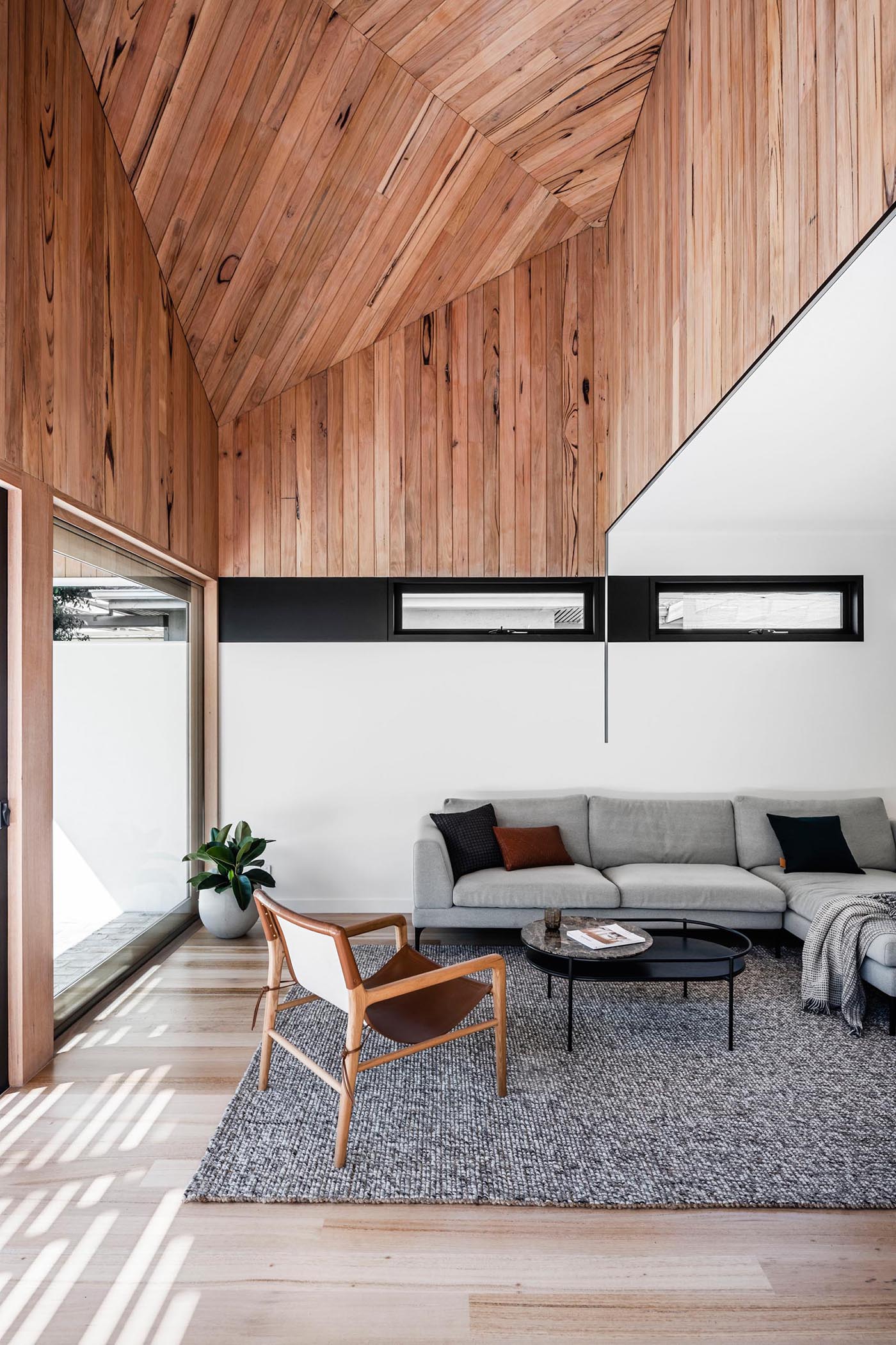
In the kitchen, deep green cabinets have been paired with light wood and gray countertops, while the island creates a place for seating.
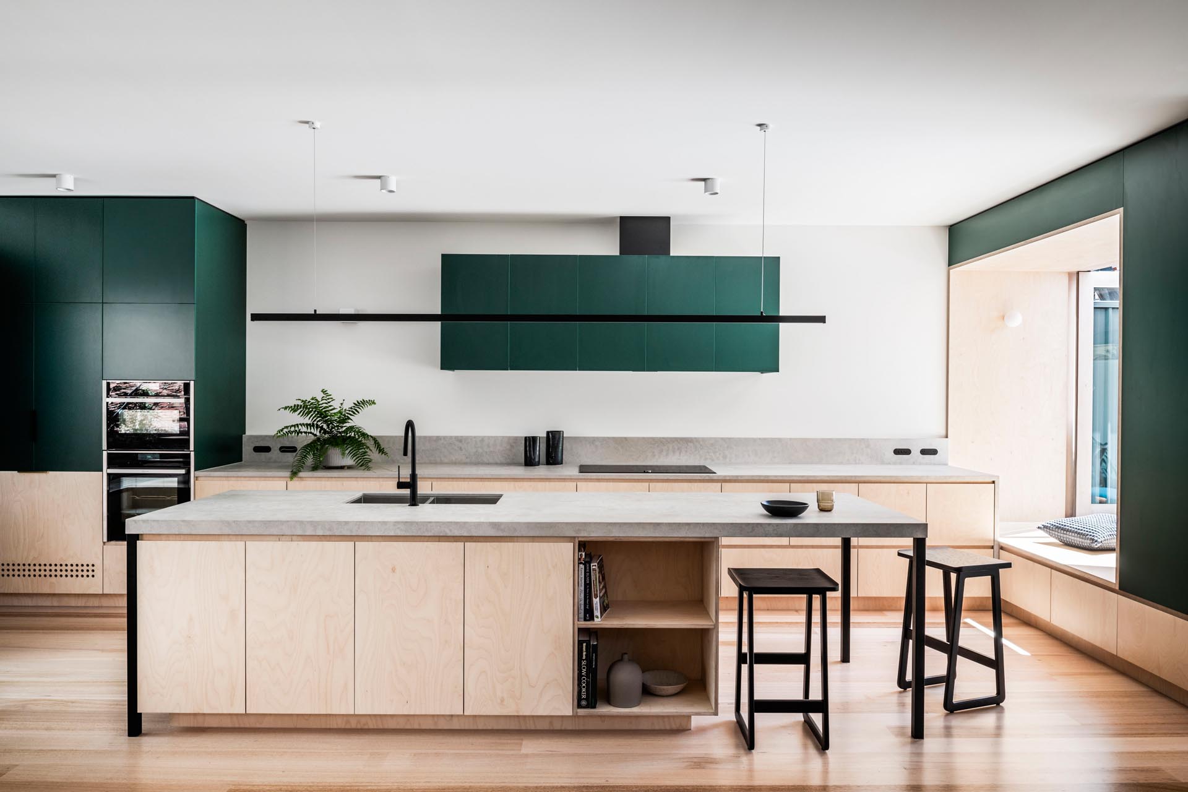
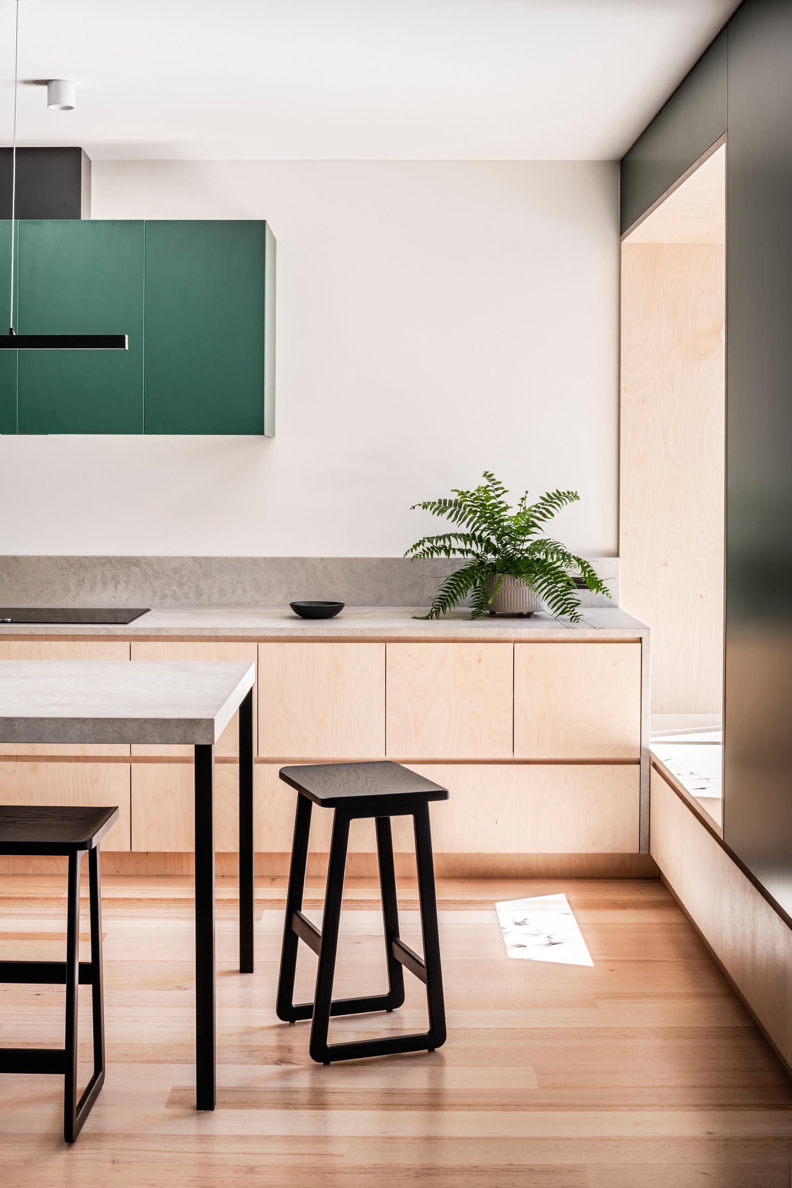
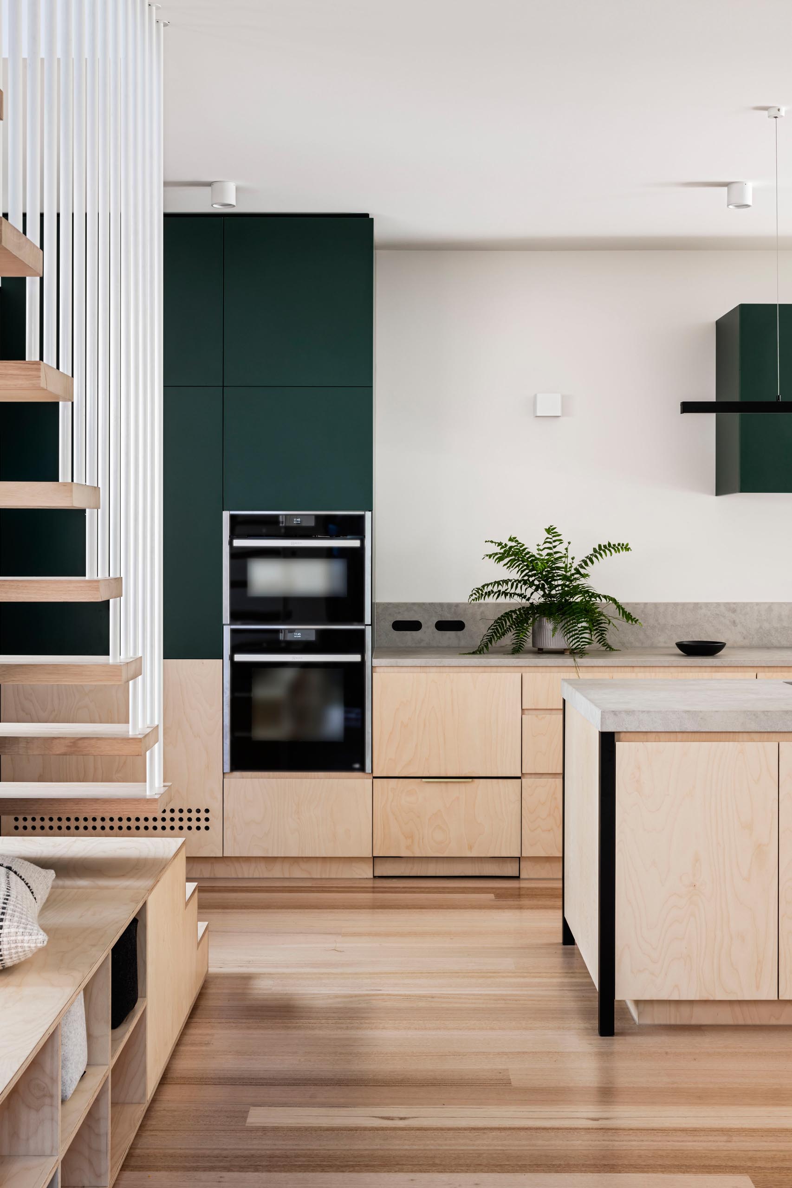
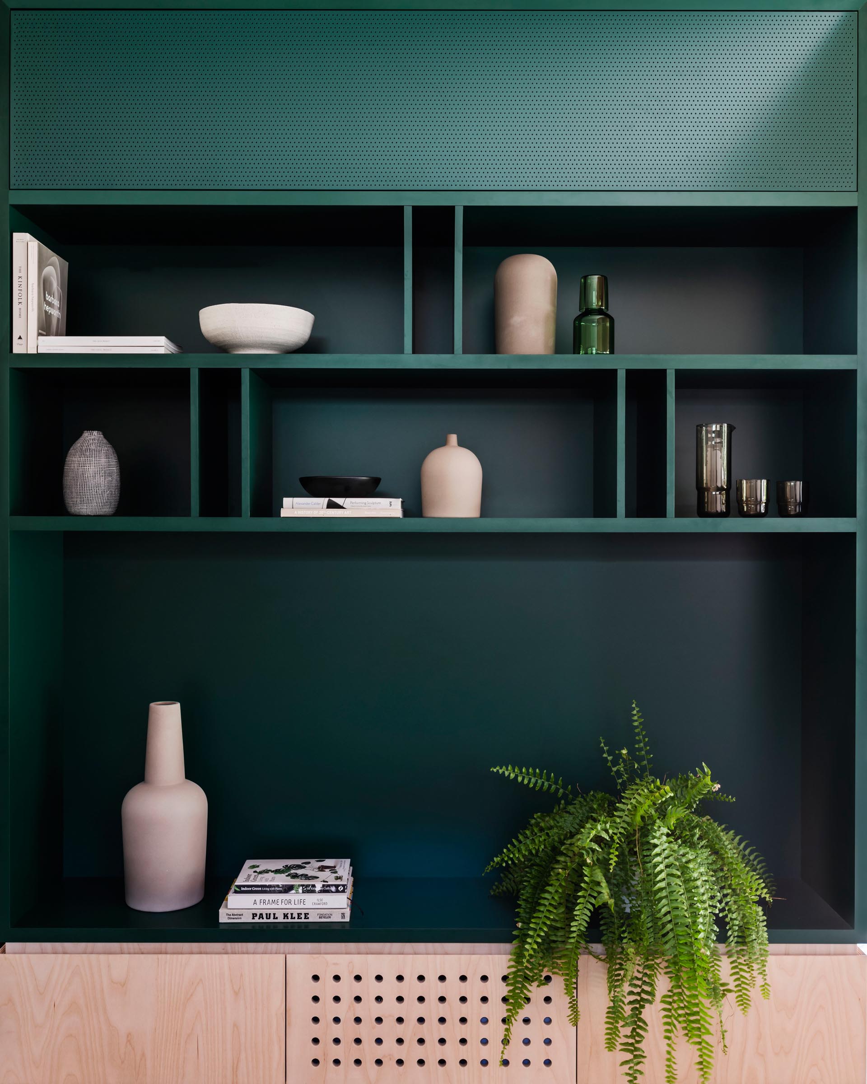
Connecting the interior spaces with the carport is a small courtyard with bricks surrounding small pockets of greenery. In the open space above, there’s a net for relaxing in the sun.
