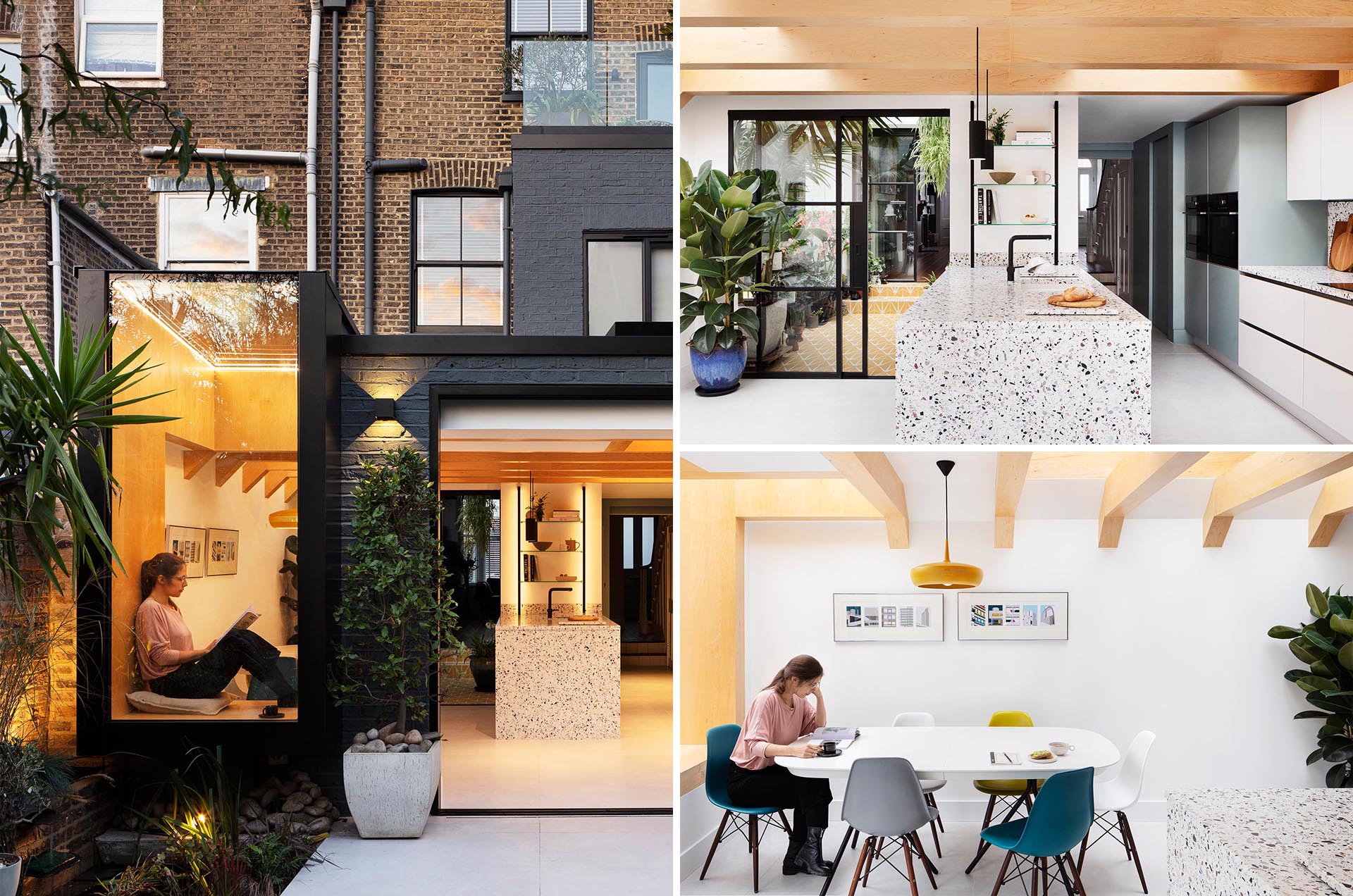
Amos Goldreich Architecture has designed a side and rear extension for a Victorian mid-terrace house in London, that includes a window seat and an internal courtyard.
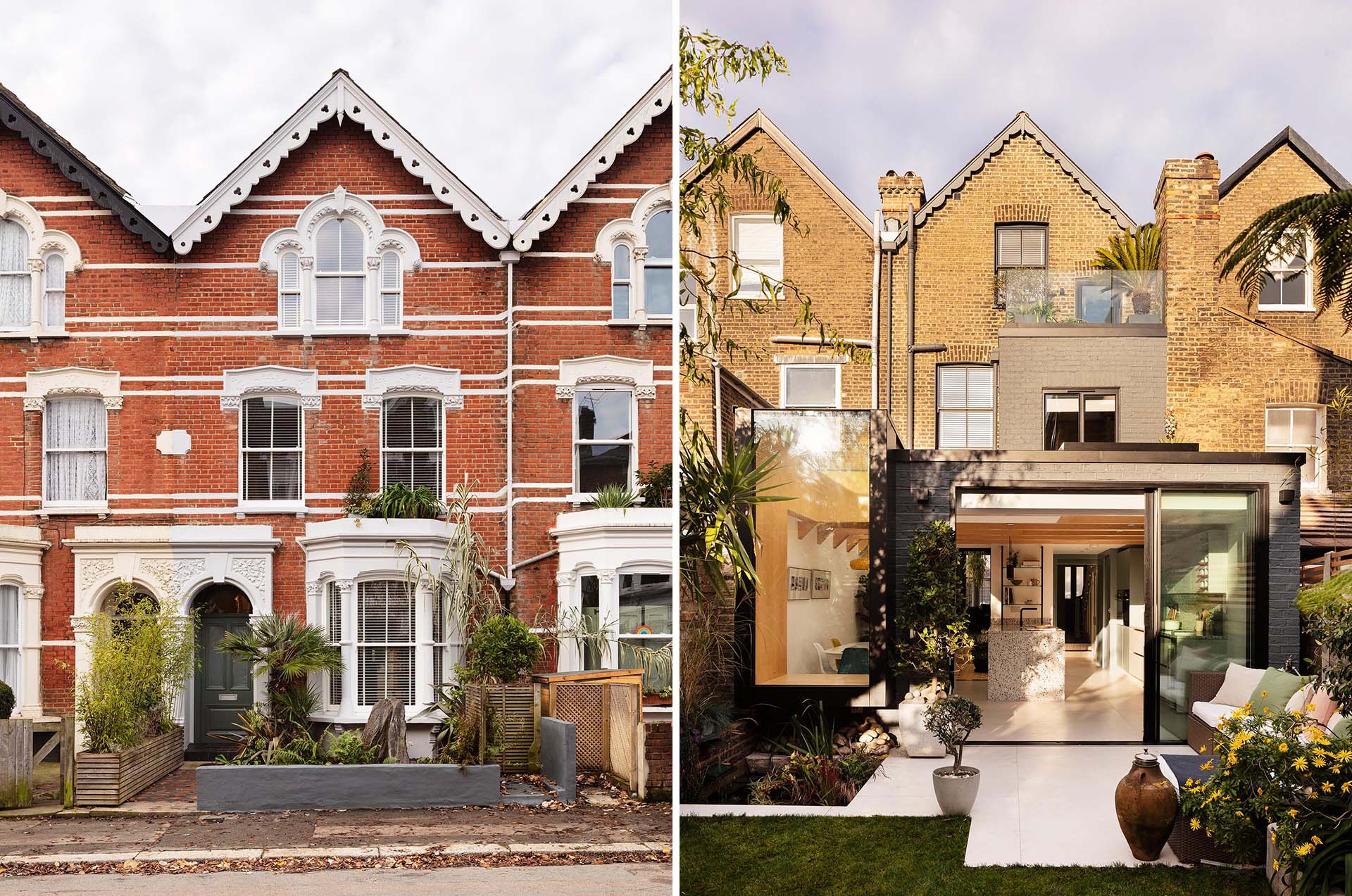
Oak-clad beams spanning the breadth of the new kitchen and dining area set up a rhythm that draws the eye out towards the garden, which is accessed through sliding glass doors.
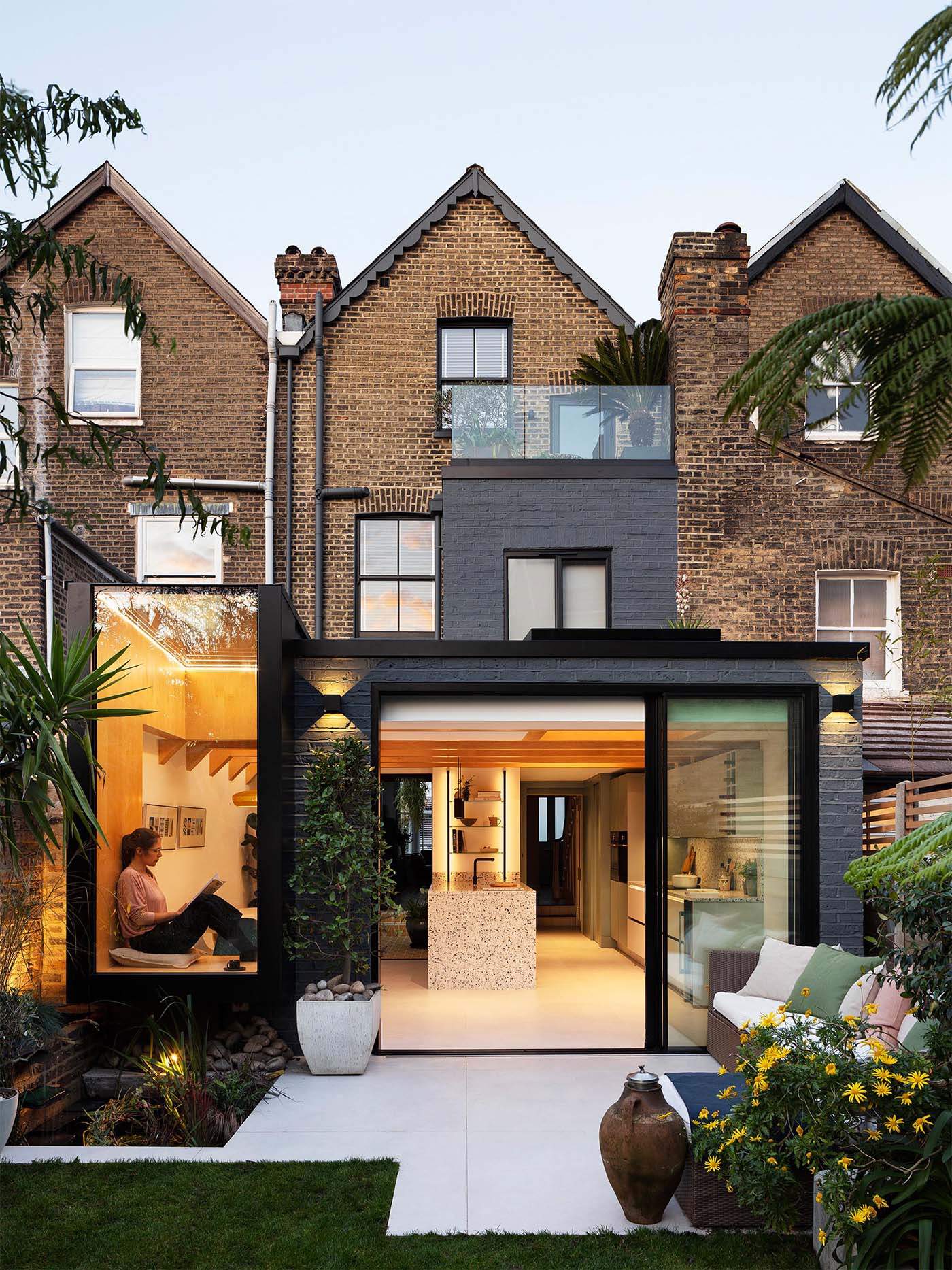
Inside, the warm wood beams are clearly visible against the white walls of the dining area.
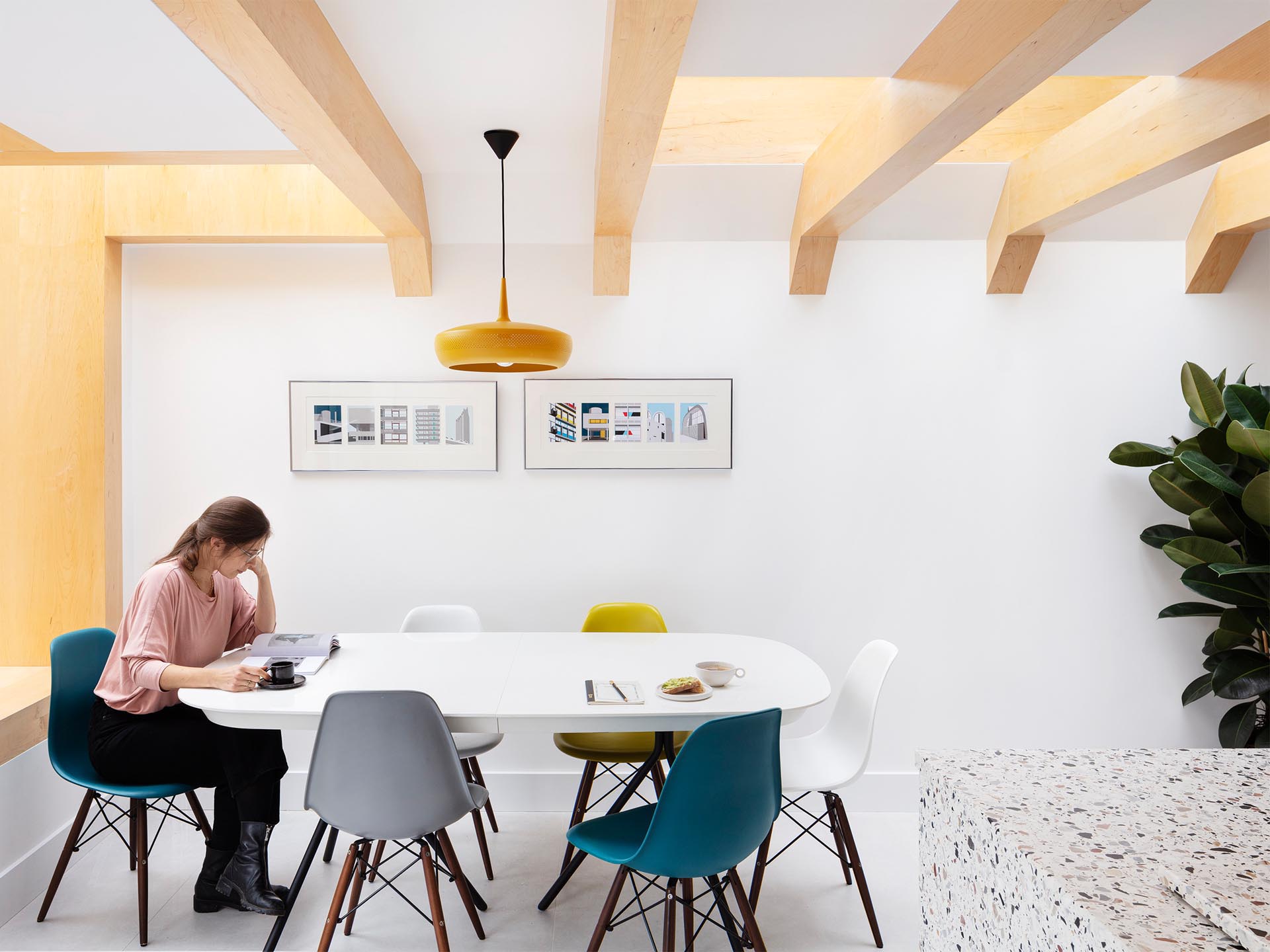
Adjacent to the dining area is a deep-set window seat, that’s lined with the same oak wood as the beams and has views of a fish pond.
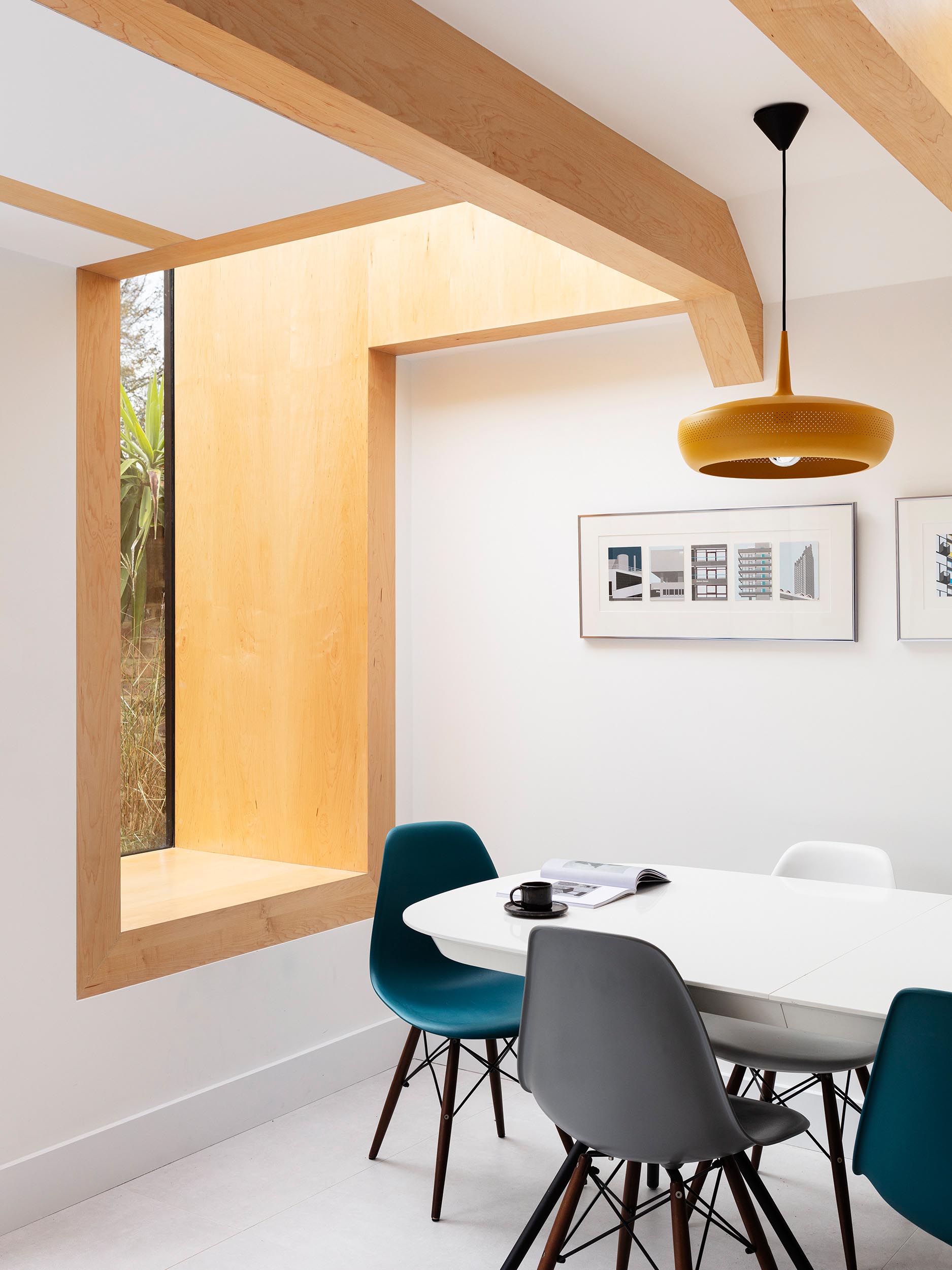
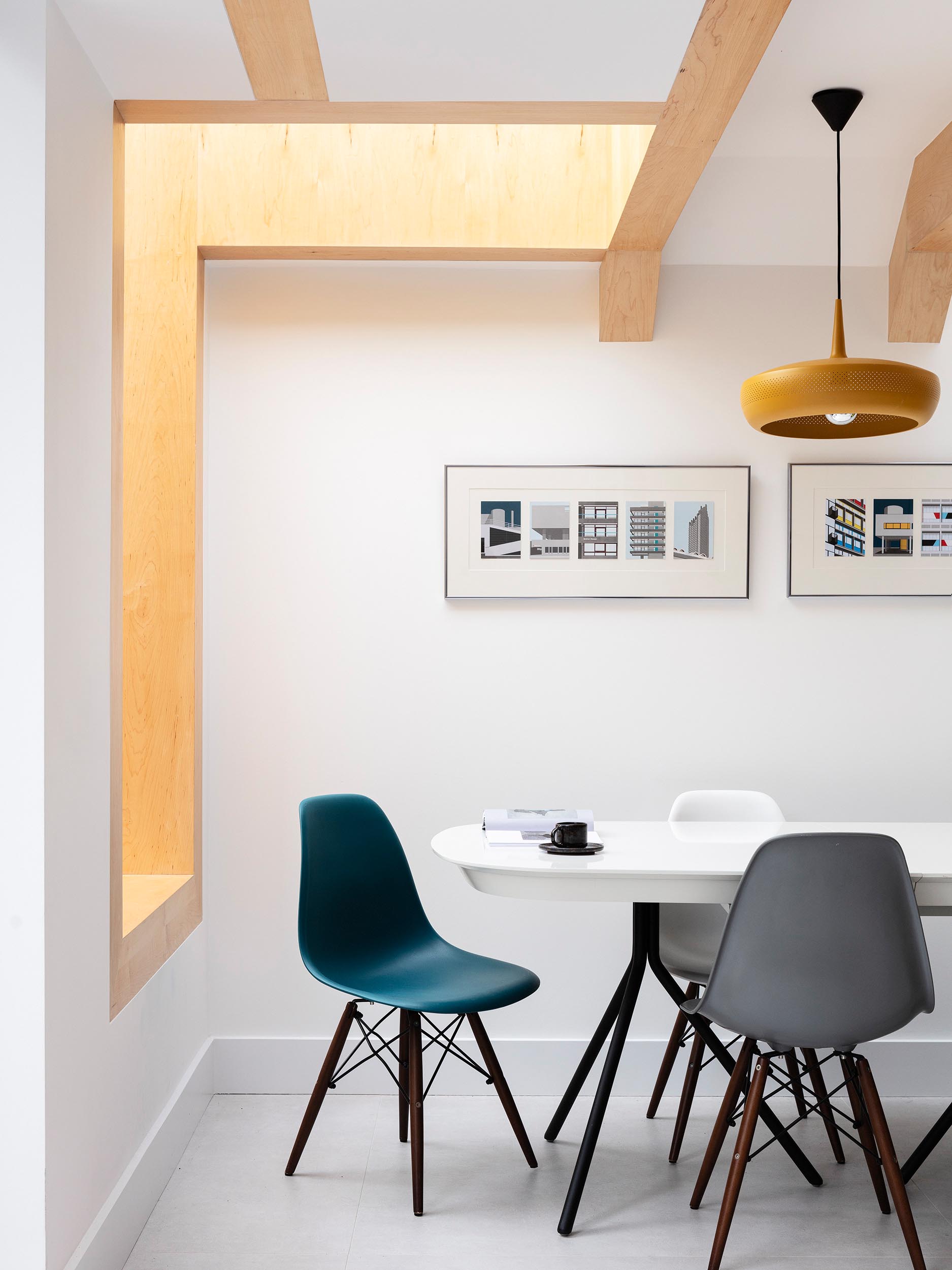
The warmth of the wood is mirrored in the neutral tones of the terrazzo that covers the kitchen island and countertops below, and in the muted green paintwork of cabinetry.
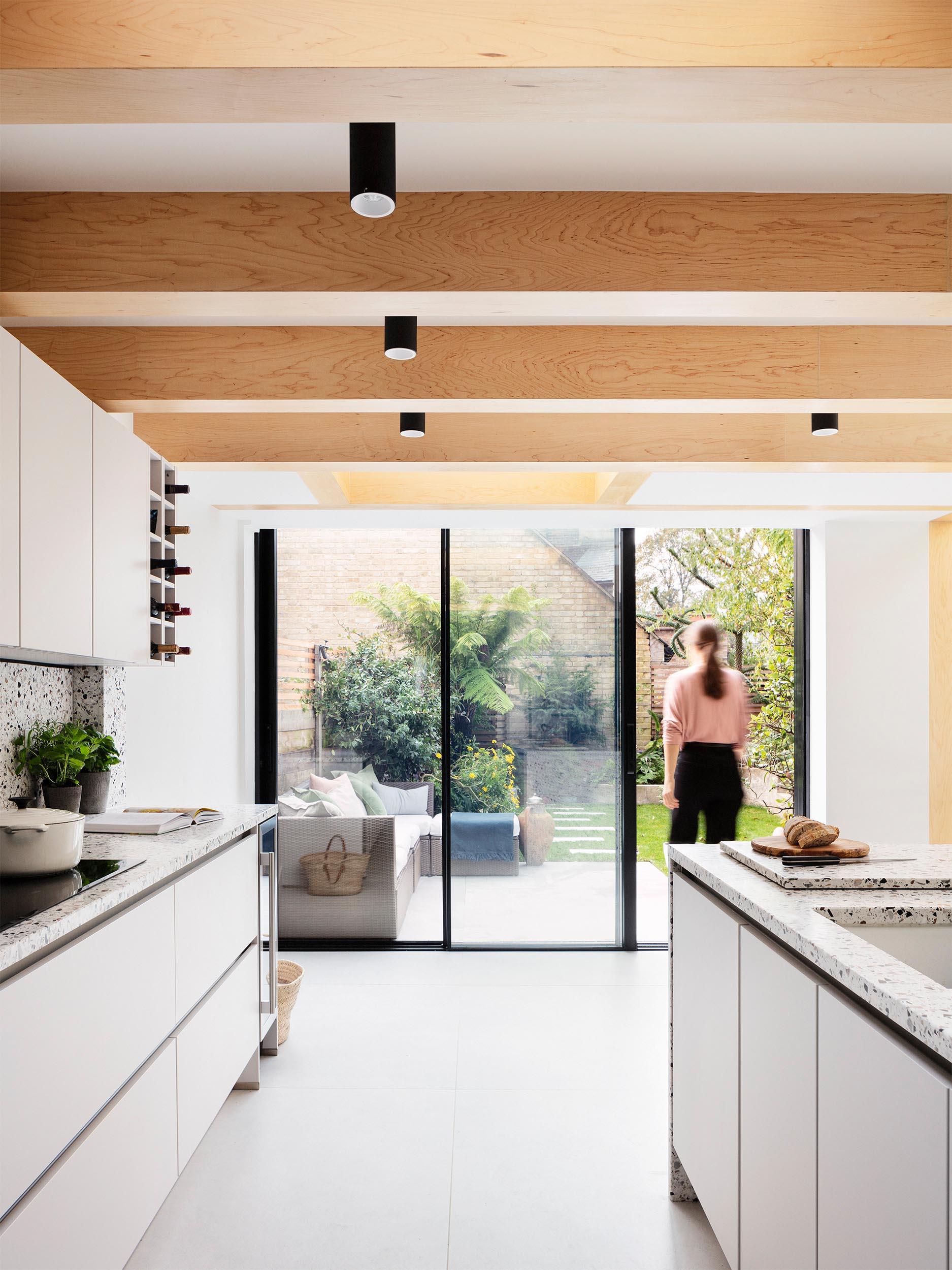
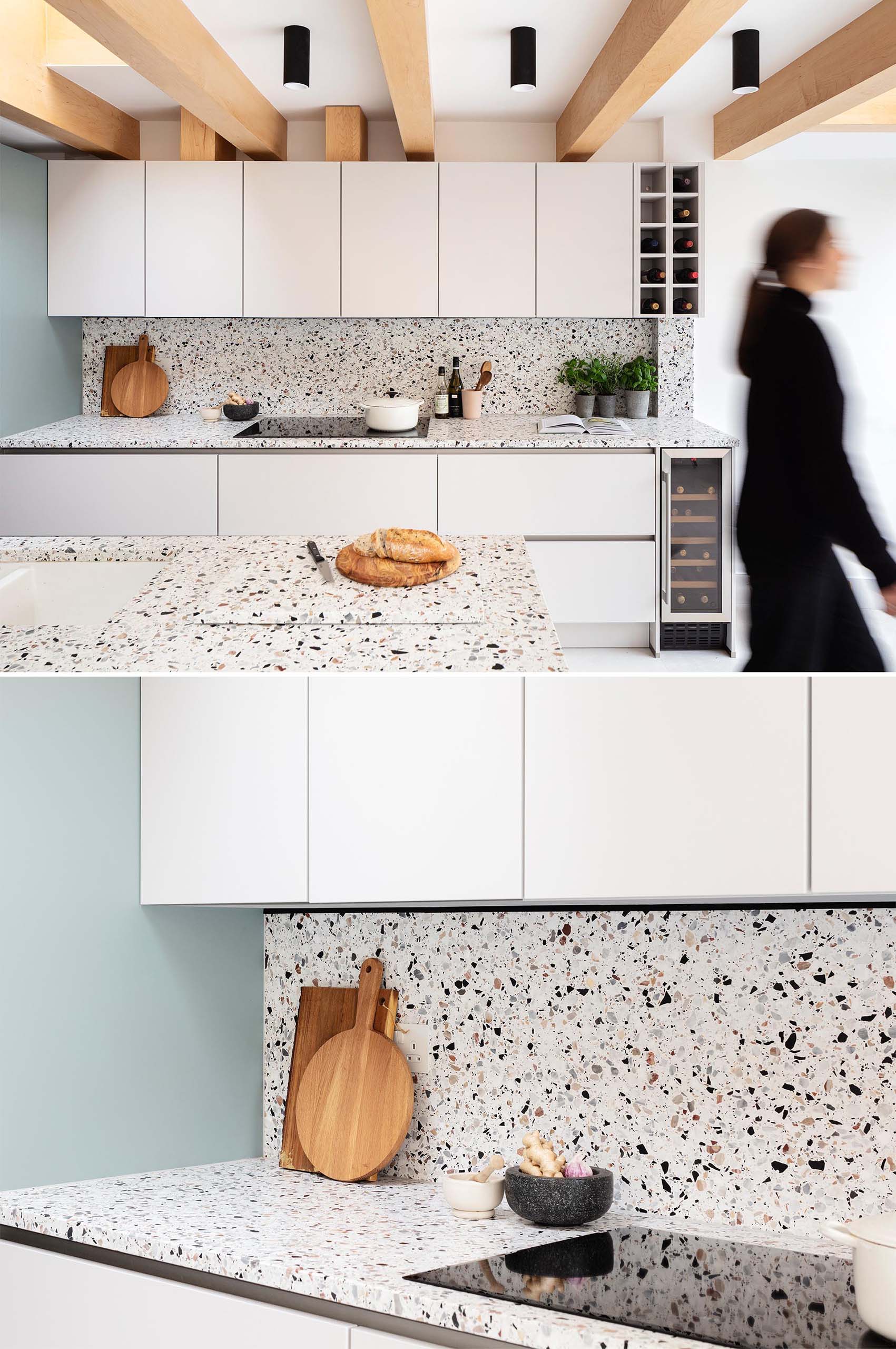
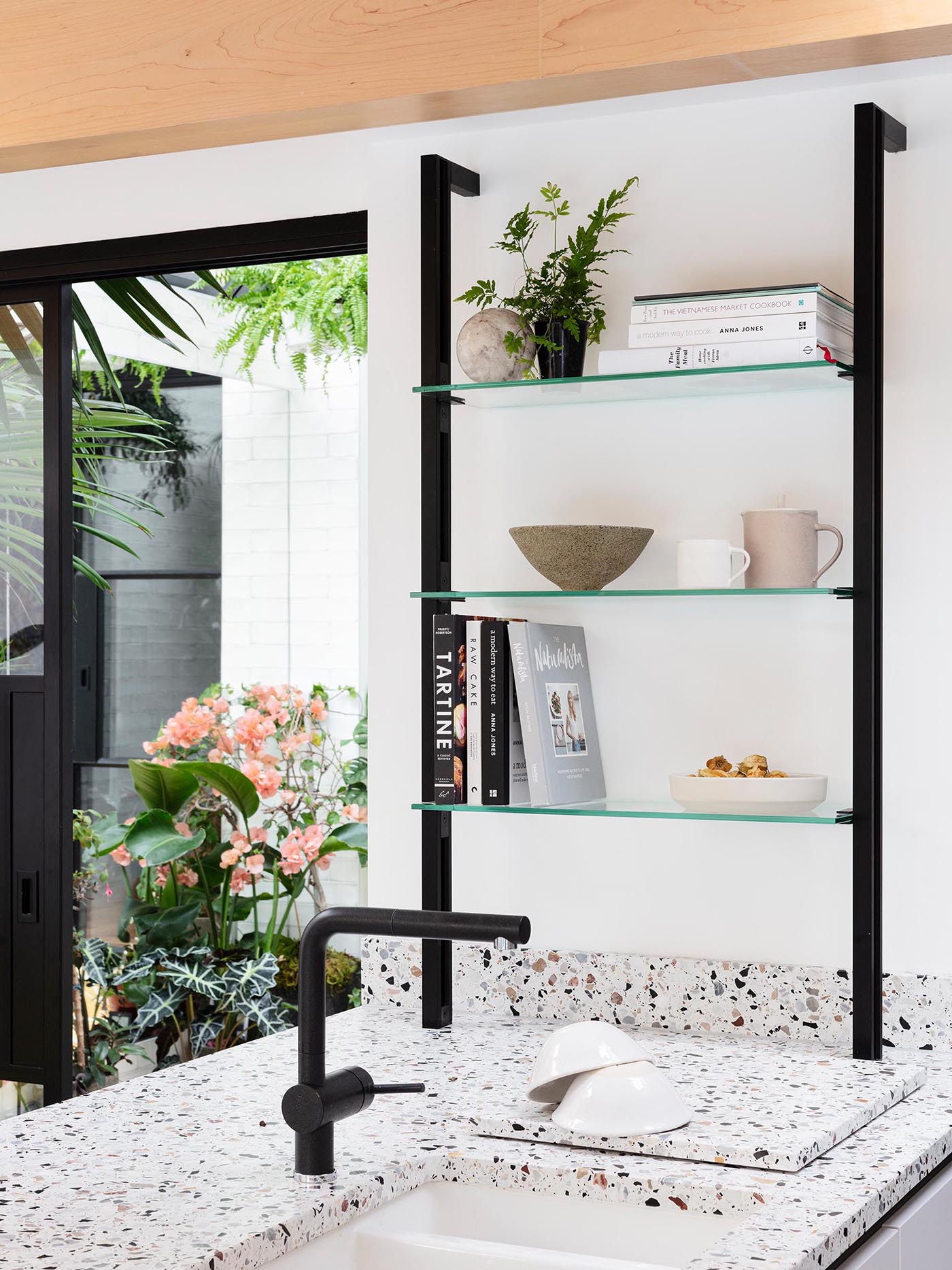
A winter garden below an entirely glazed roof draws light and greenery into the heart of the home, allowing the homeowners to be surrounded by their plants even in inclement weather.
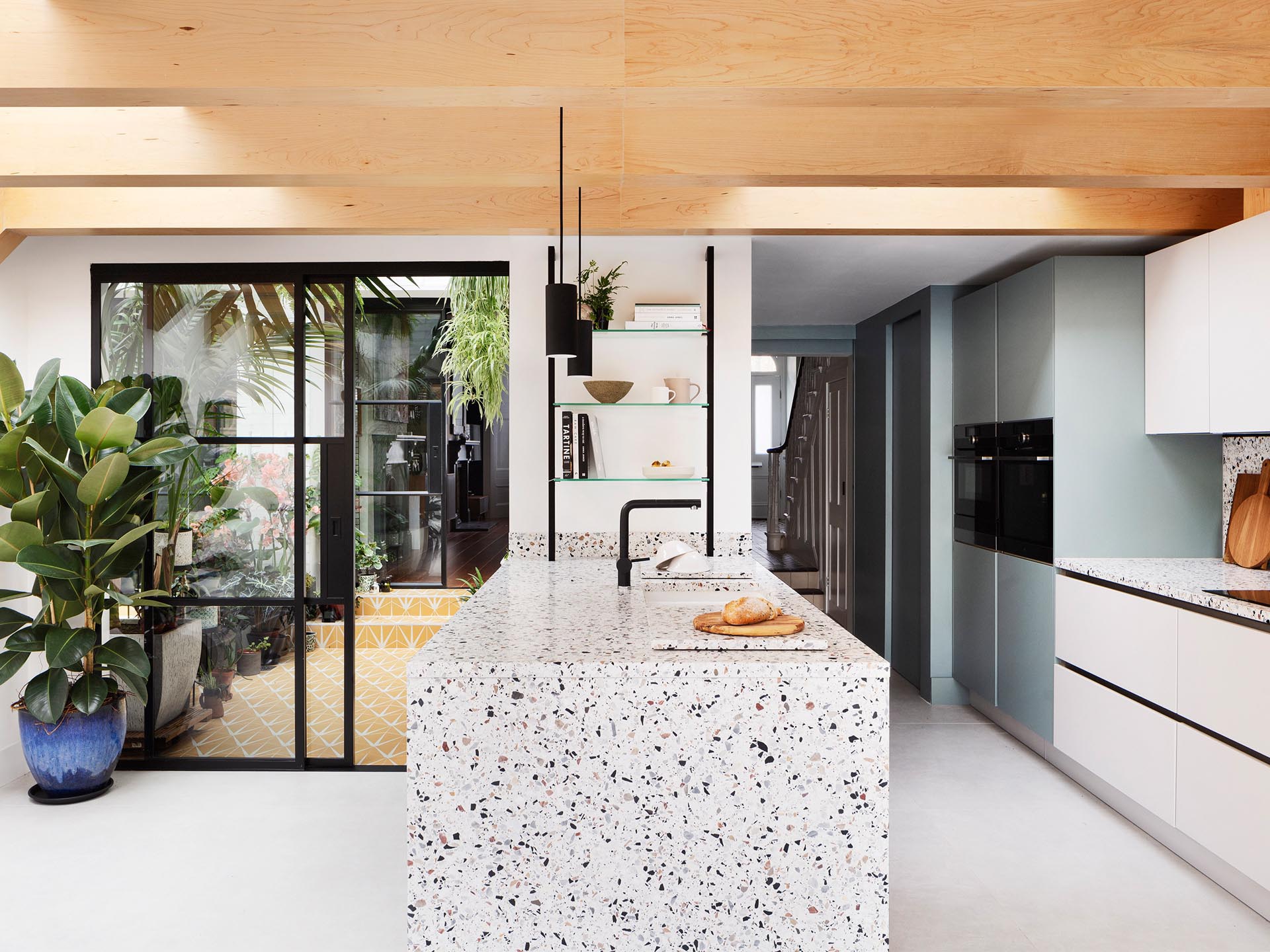
Ochre floor tiles pull the tone of the oak wood through into the space, while gloss white wall tiles bounce the natural light.
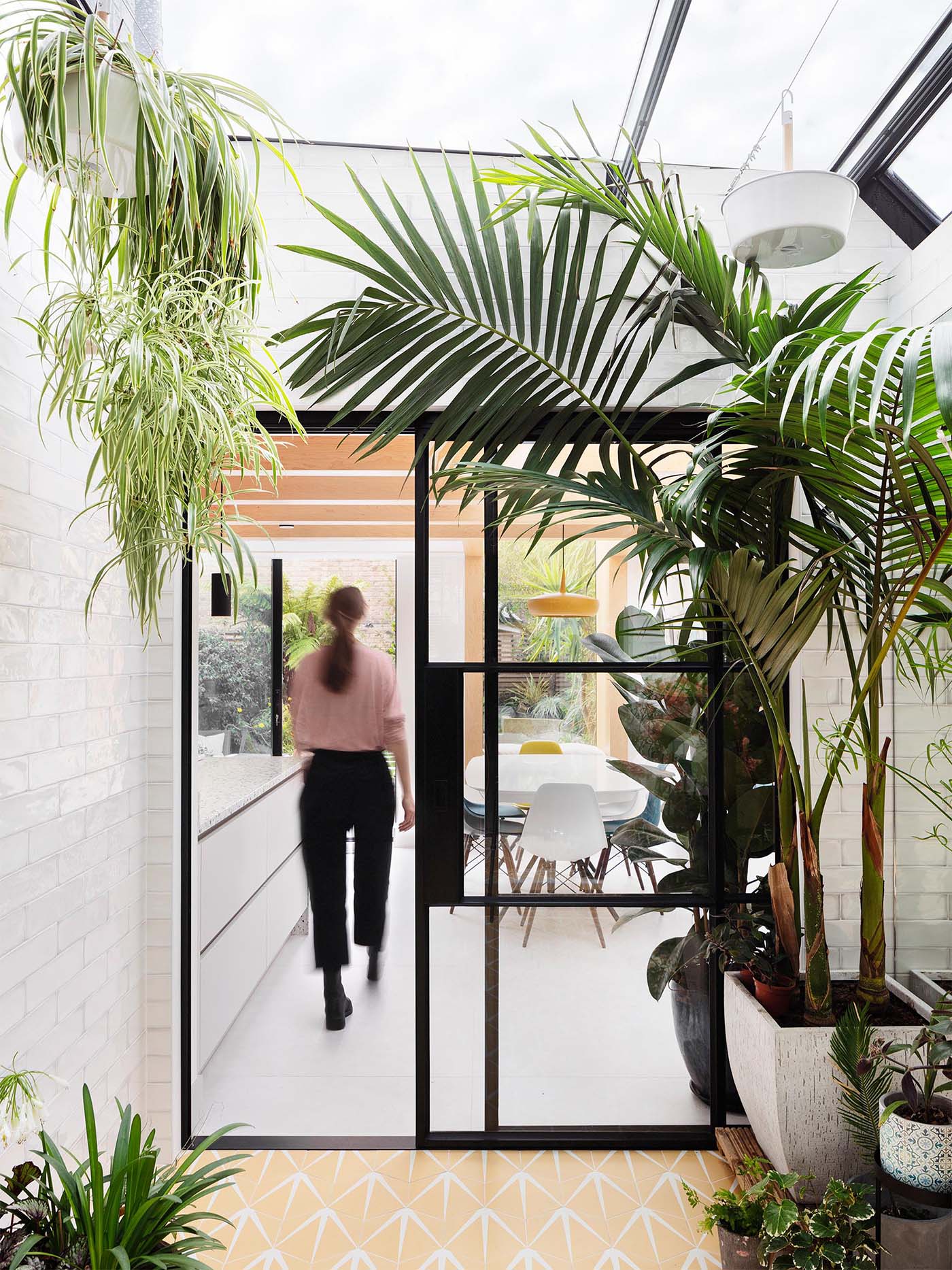
Automated skylights that regulate the temperature of the courtyard and an irrigation system installed in the garden give our clients peace of mind their plants are taken care of when holidaying or at to their second home by the coast.
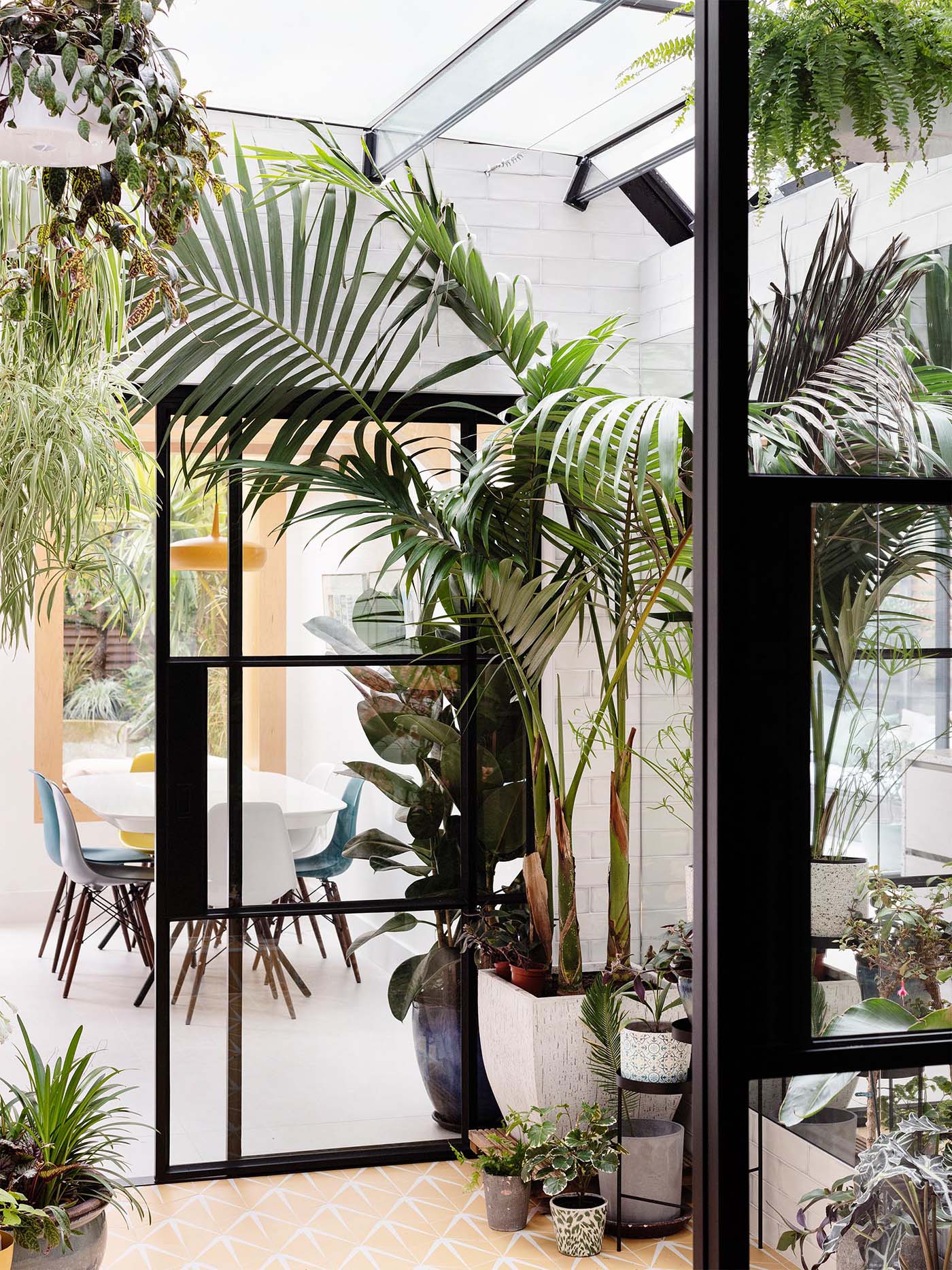
The garden room also connects the new kitchen and dining space with the study and lounge at the front of the house.
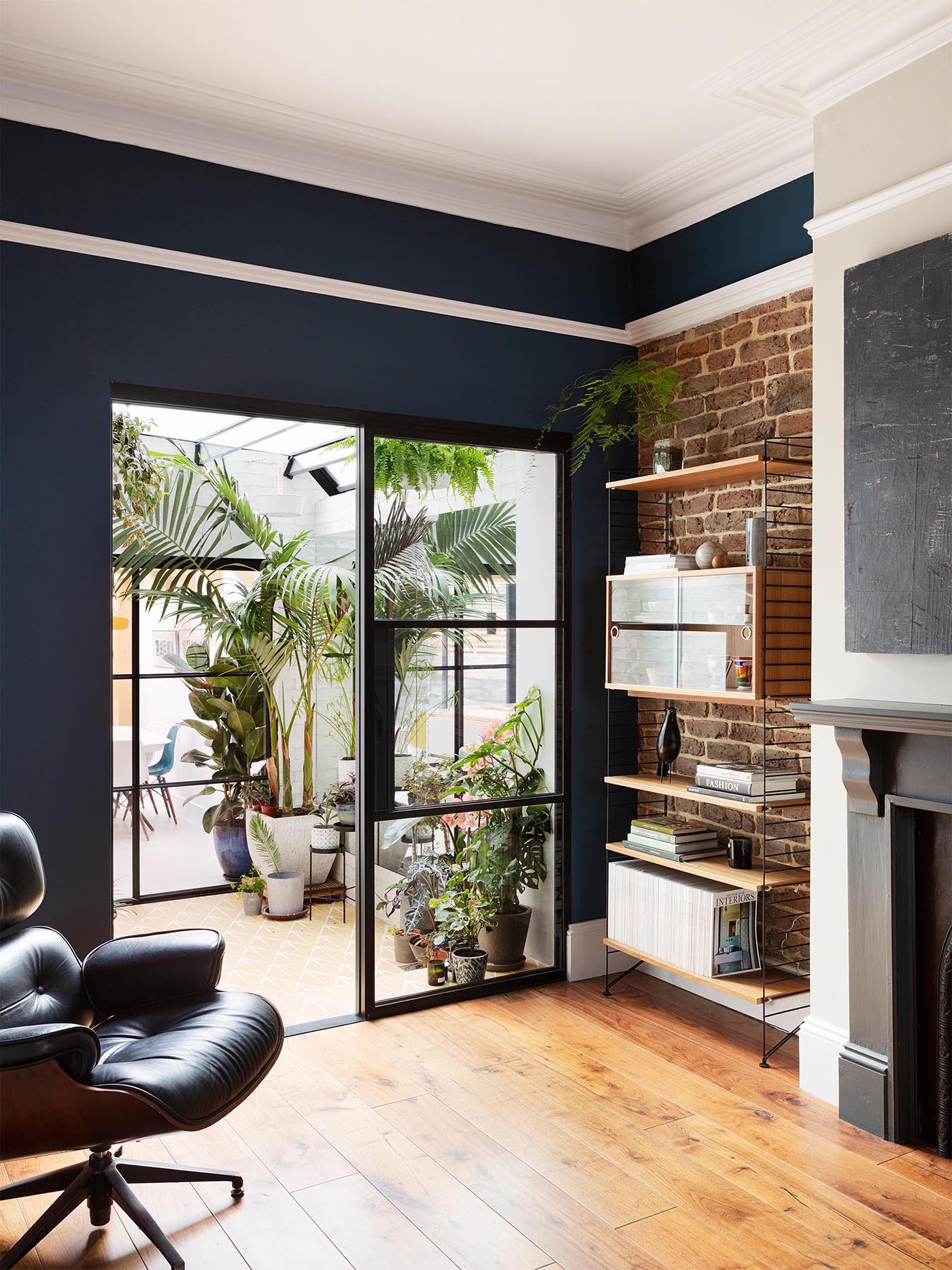
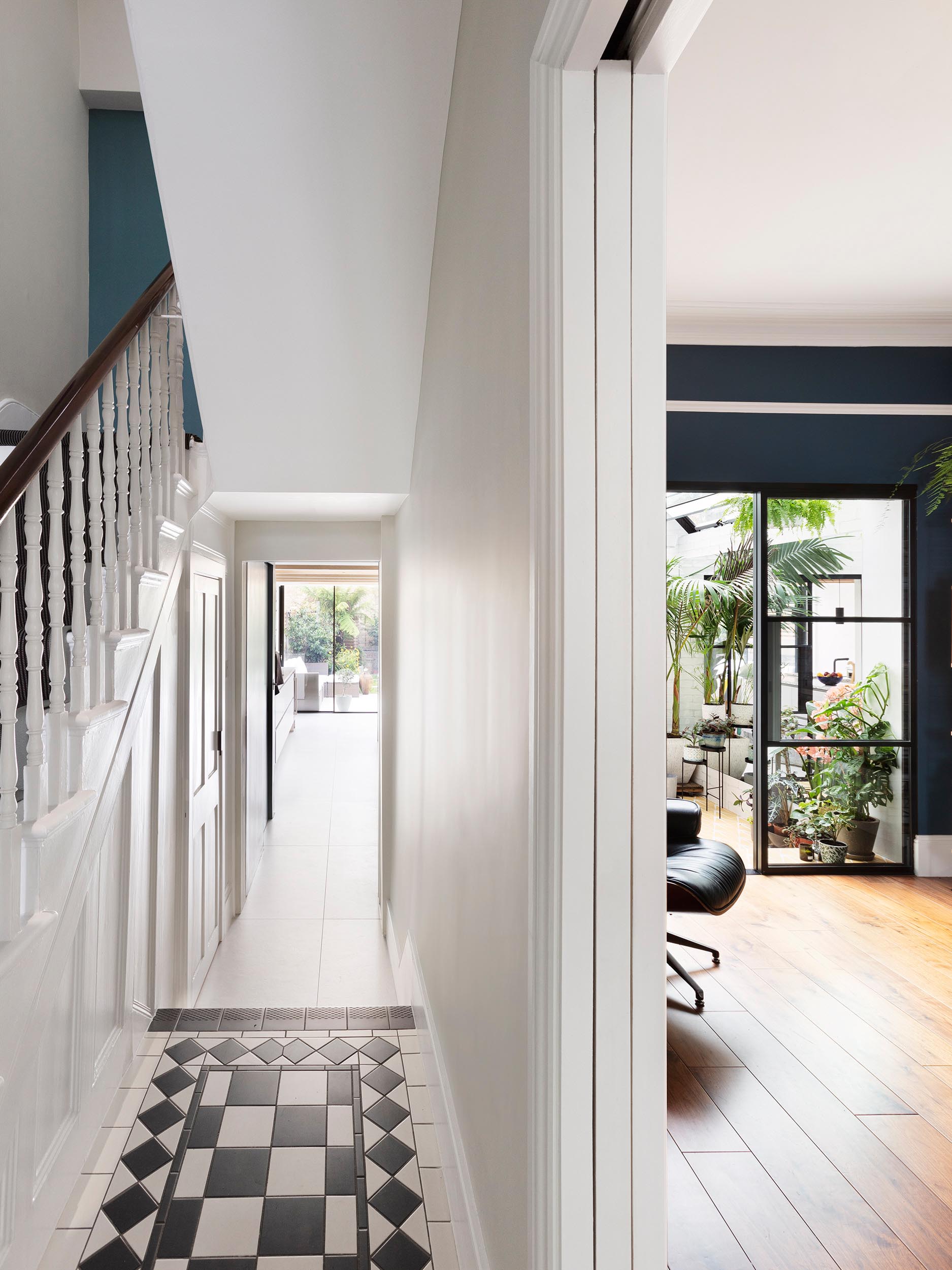
To see more angles and views of the extension, you can watch the below video.