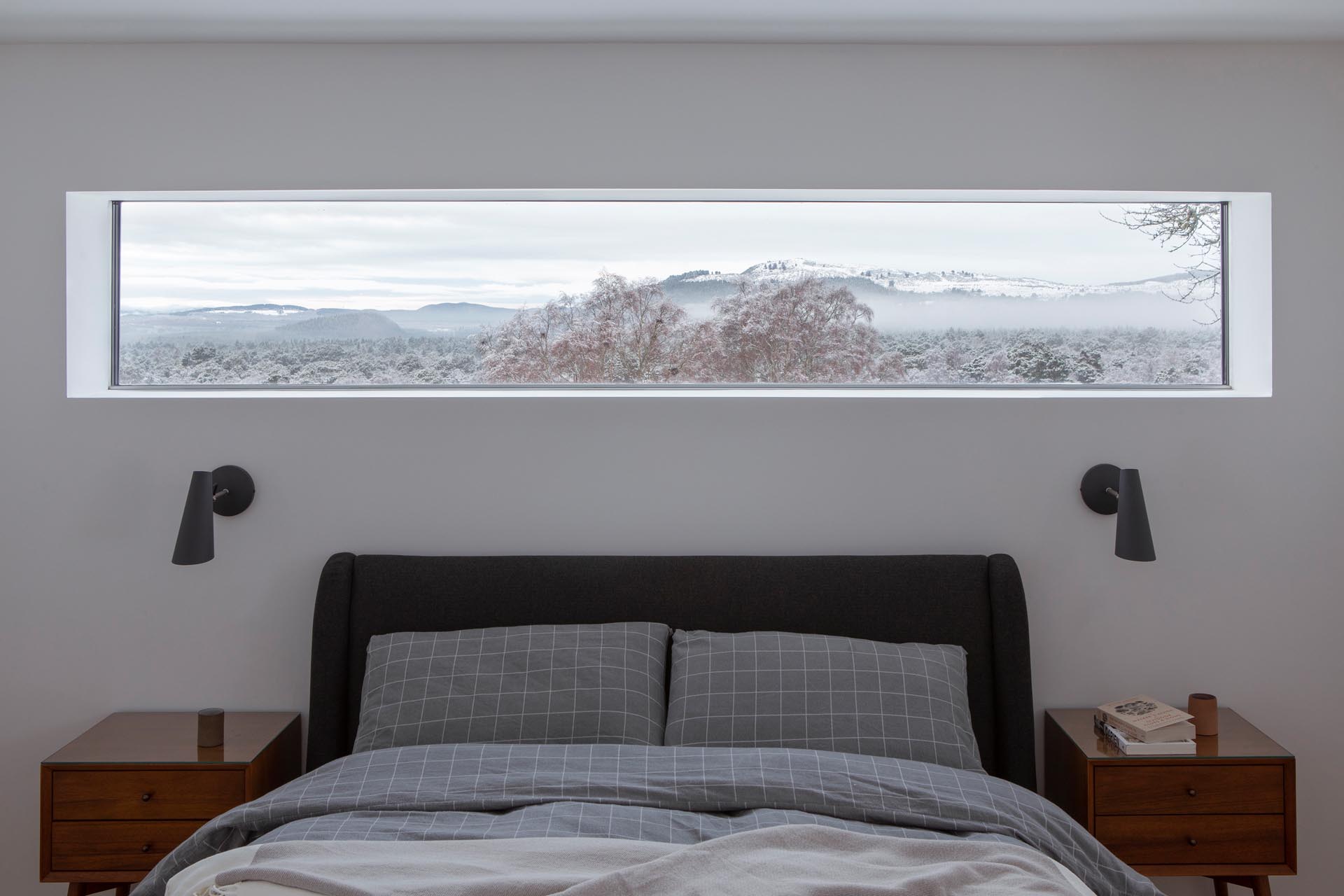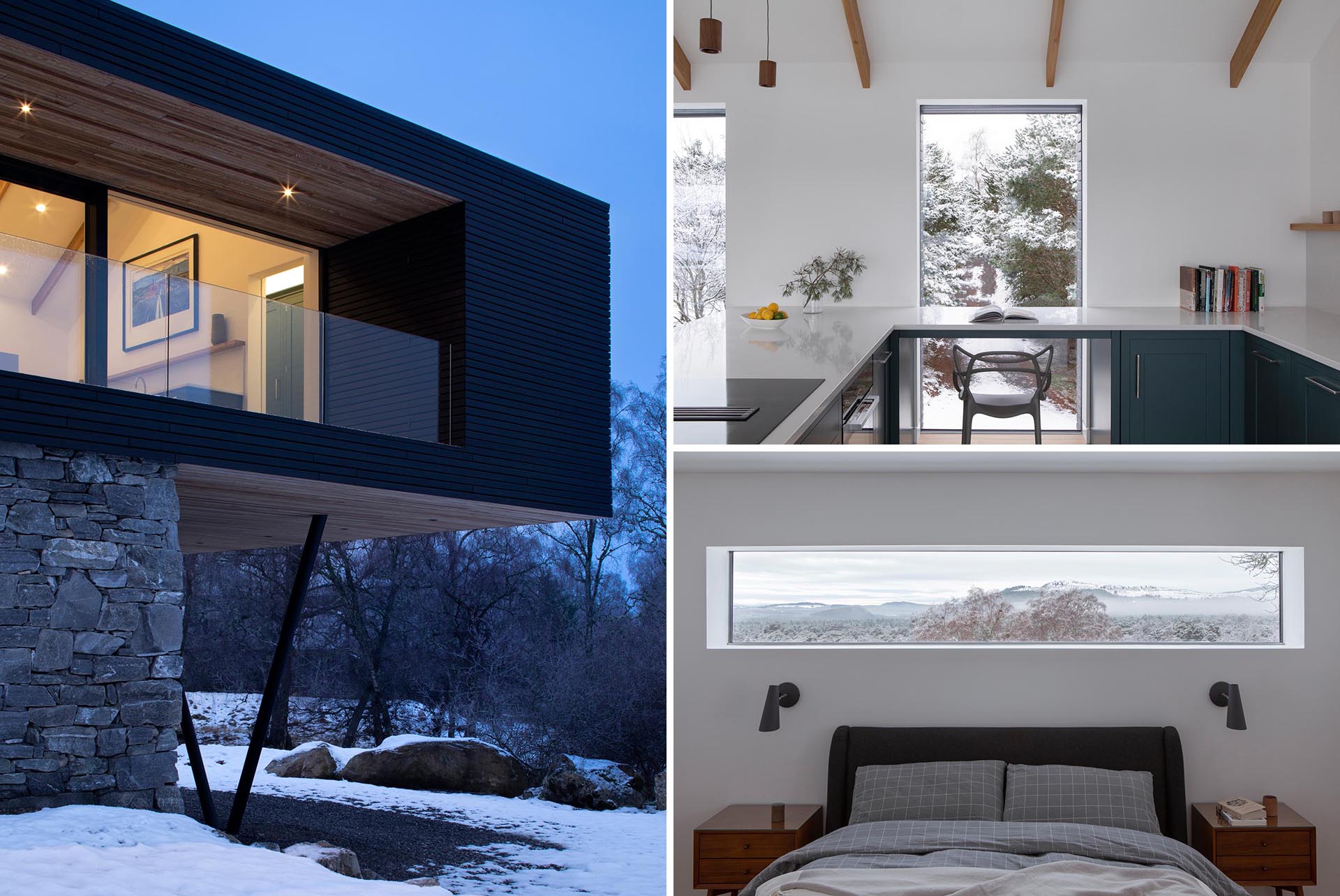
Brown & Brown Architects has designed the remodel and addition of a traditional house in the heart of the Cairngorms National Park in Aviemore, Scotland.
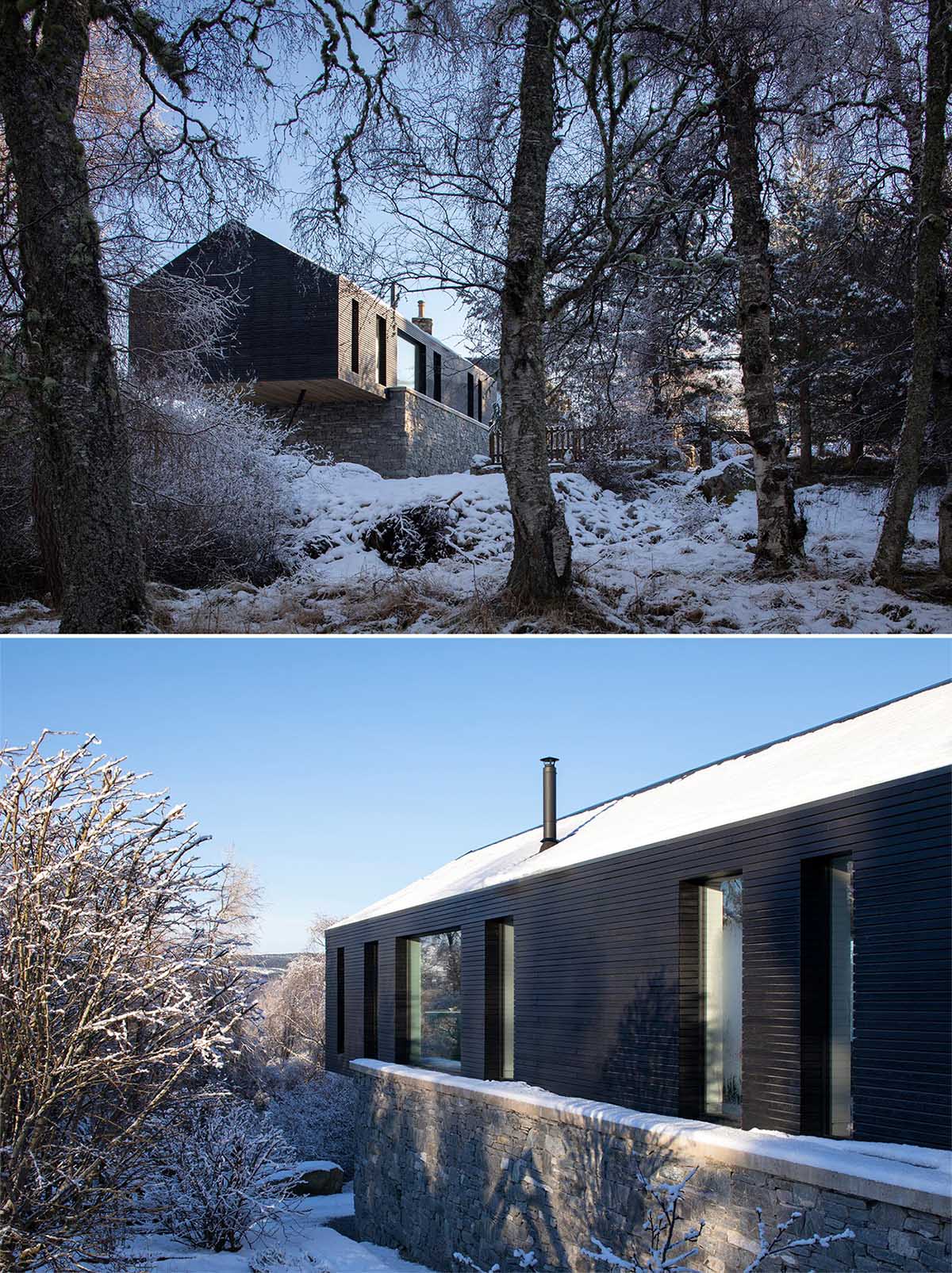
The contemporary extension has a timber and glass upper volume that rests above a stone plinth, and extends outwards, supported by exposed steel columns.
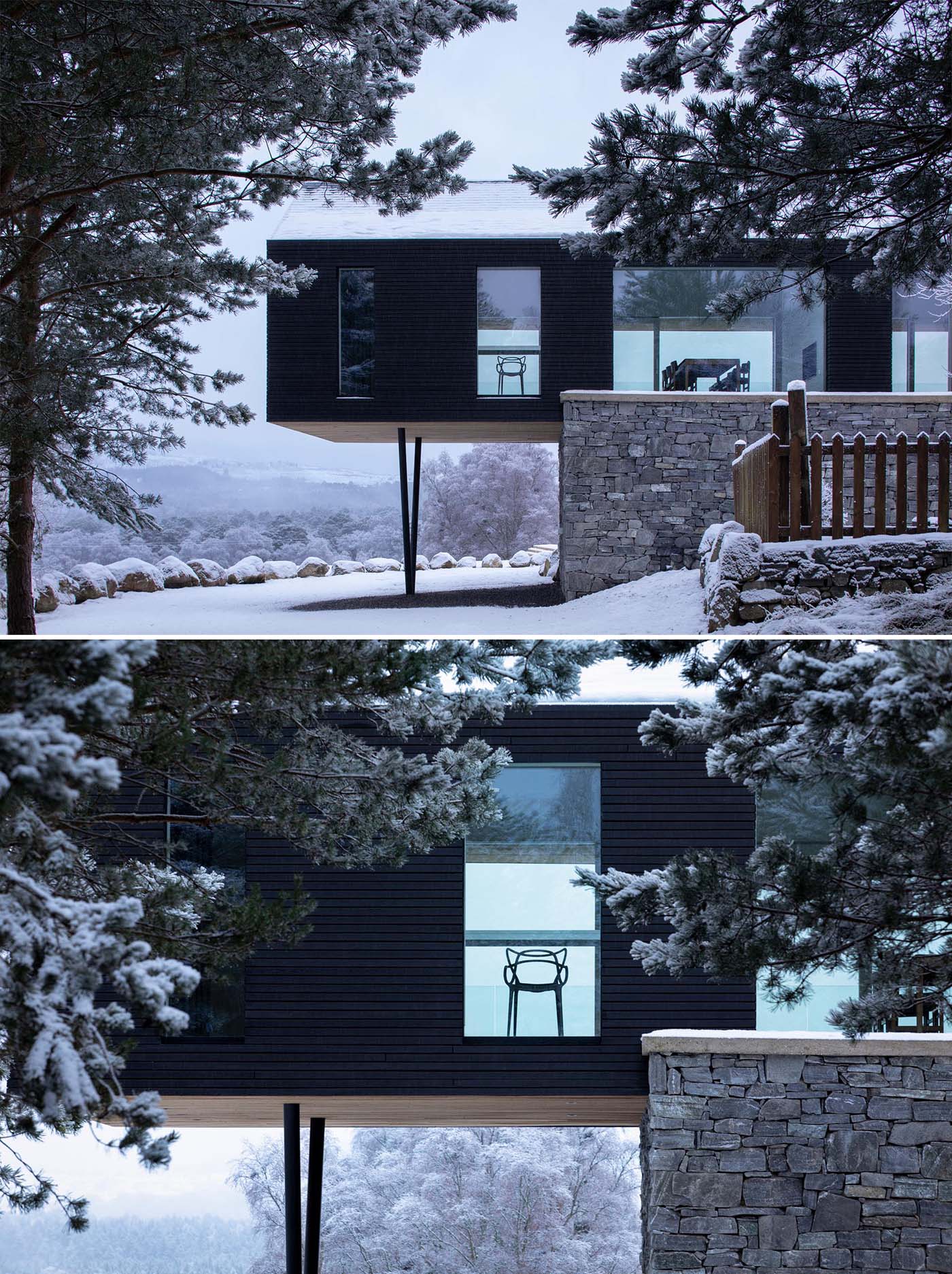
The addition has a material palette of local natural stone, Siberian Larch, natural slate, blackened stainless steel, and glass.
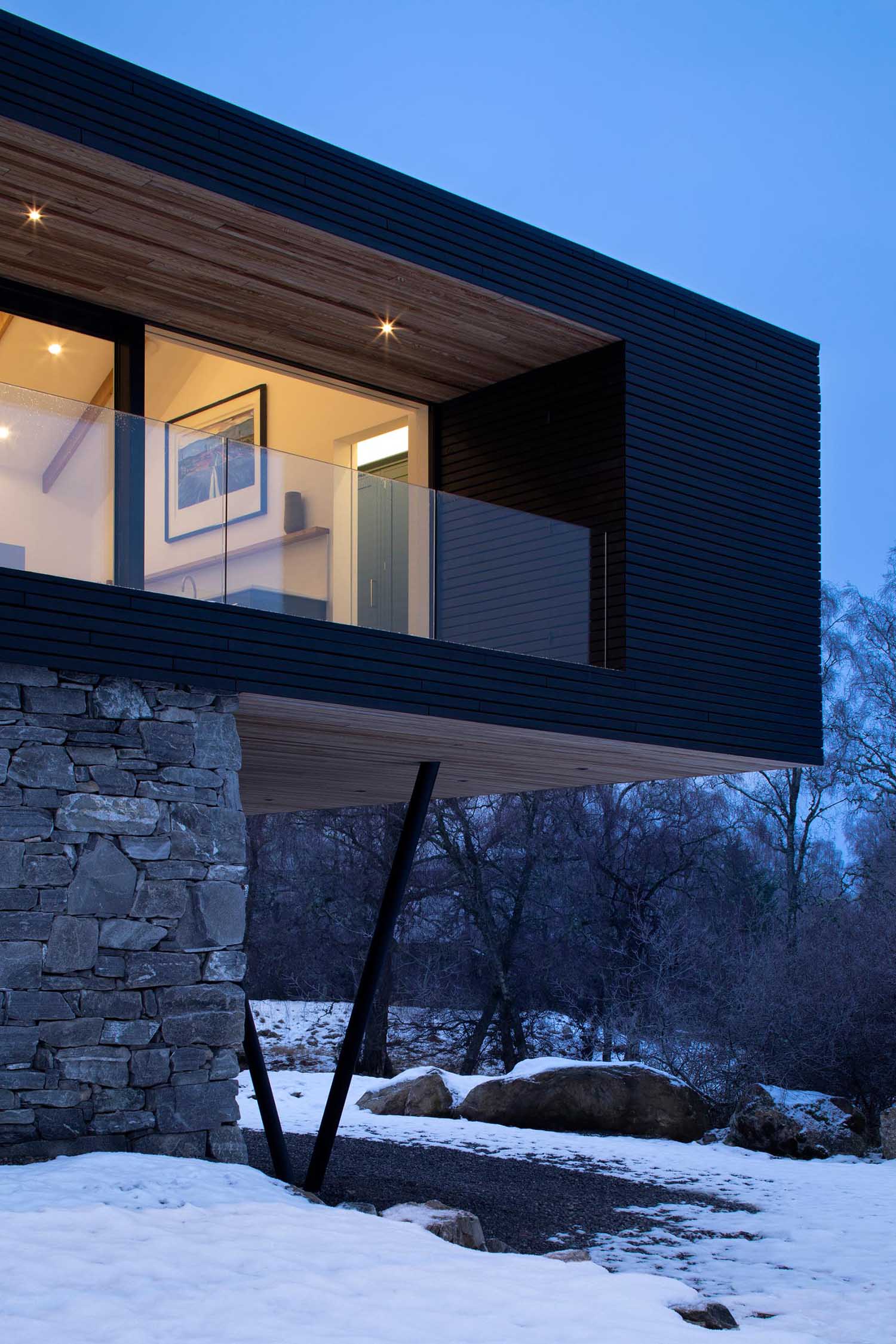
A glass-lined hallway connects the original home and the new addition.
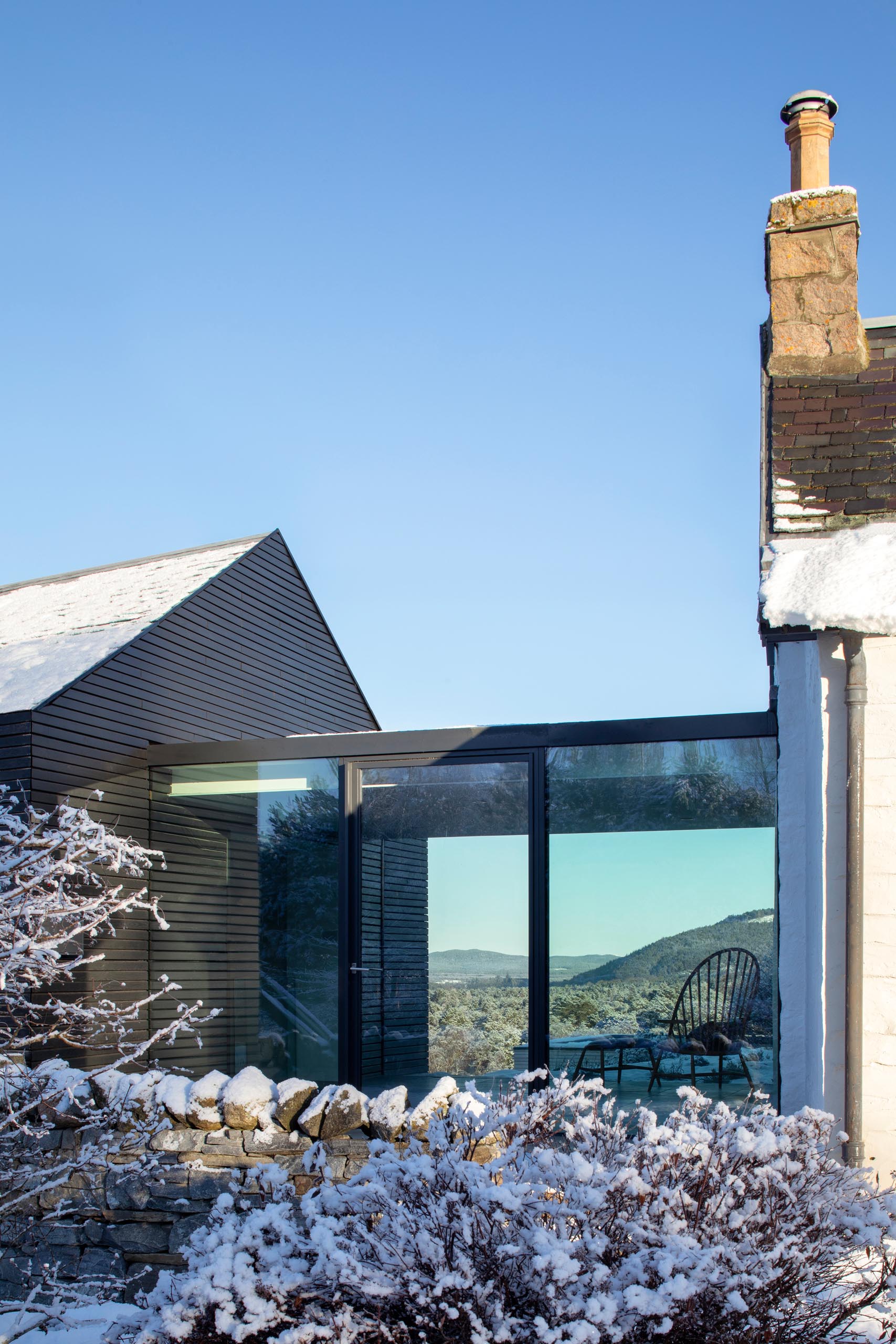
The addition was designed to create larger social spaces for family gatherings.
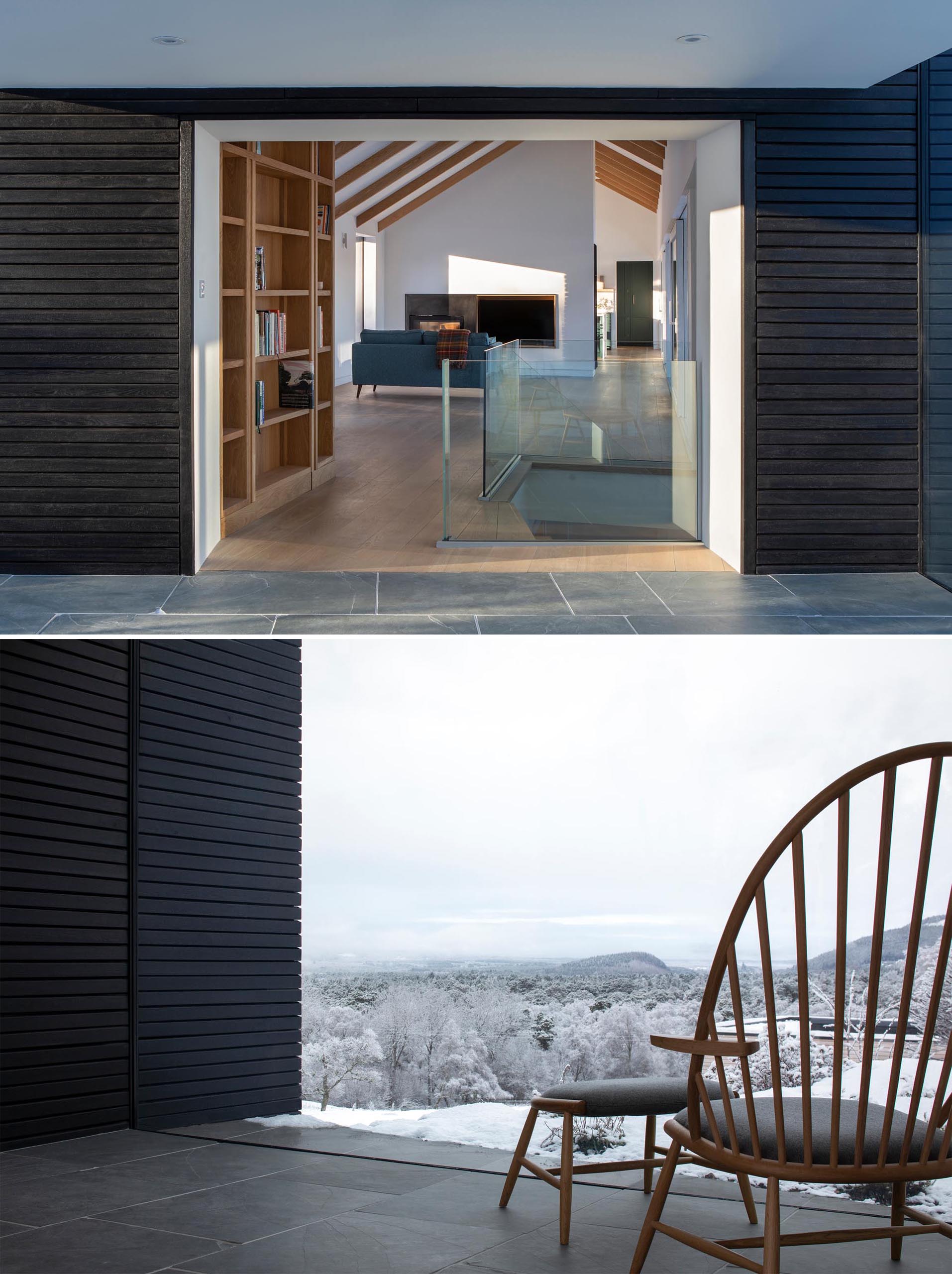
Stepping into the new addition, and there’s a wood bookshelf that hides a powder room.
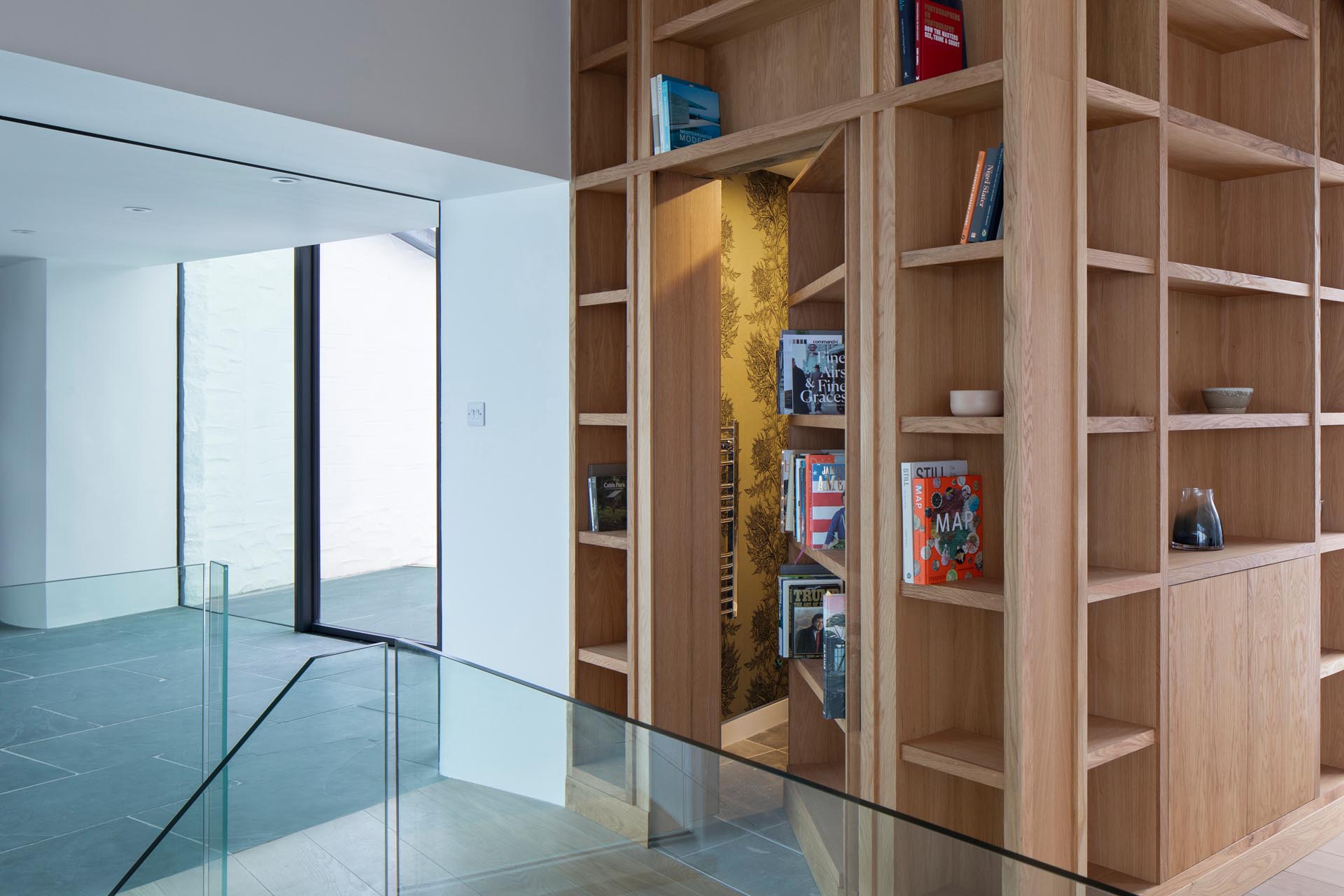
The living room has a vaulted ceiling with exposed wood beams, a double-sided fireplace, and a wood-lined niche that houses the television.
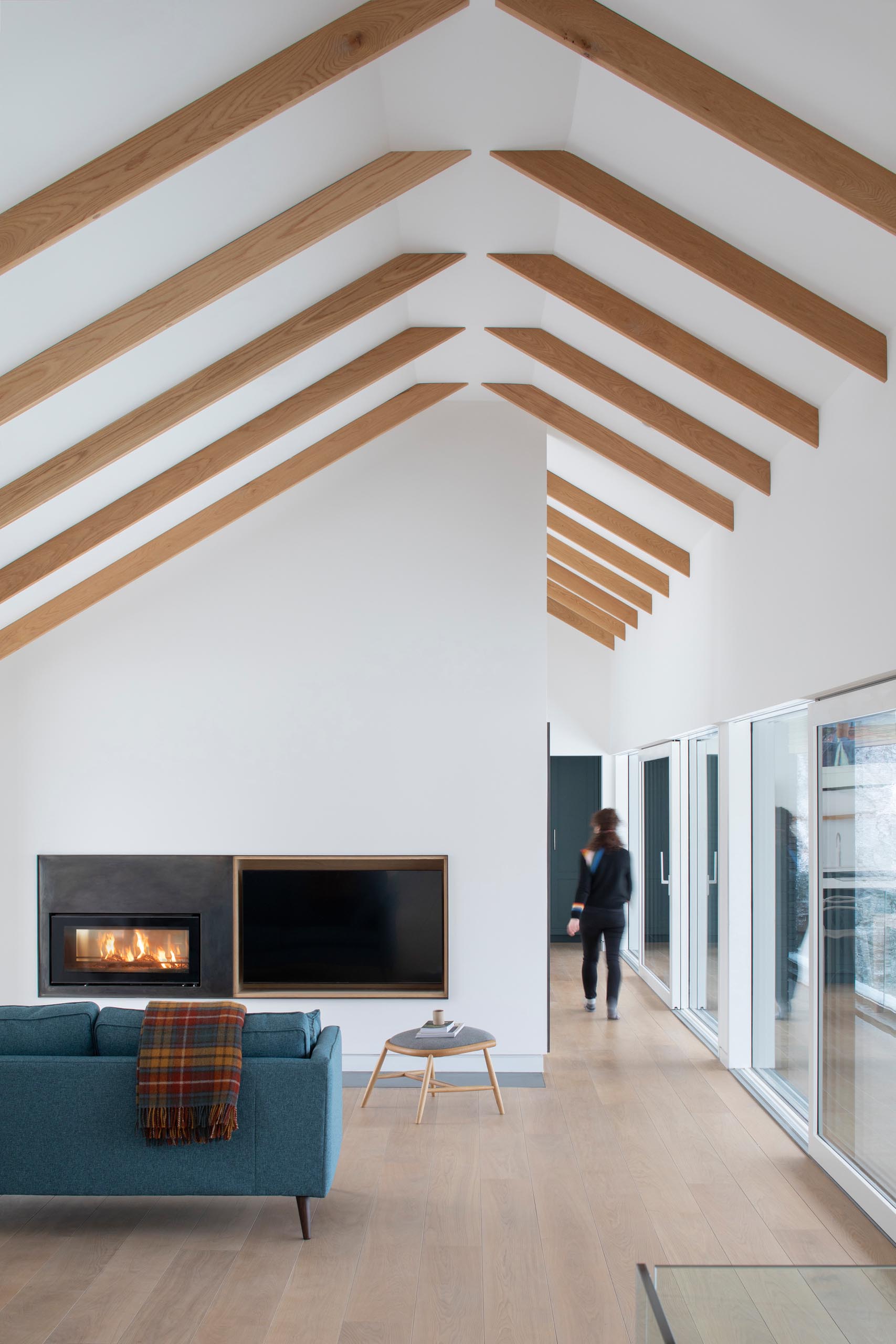
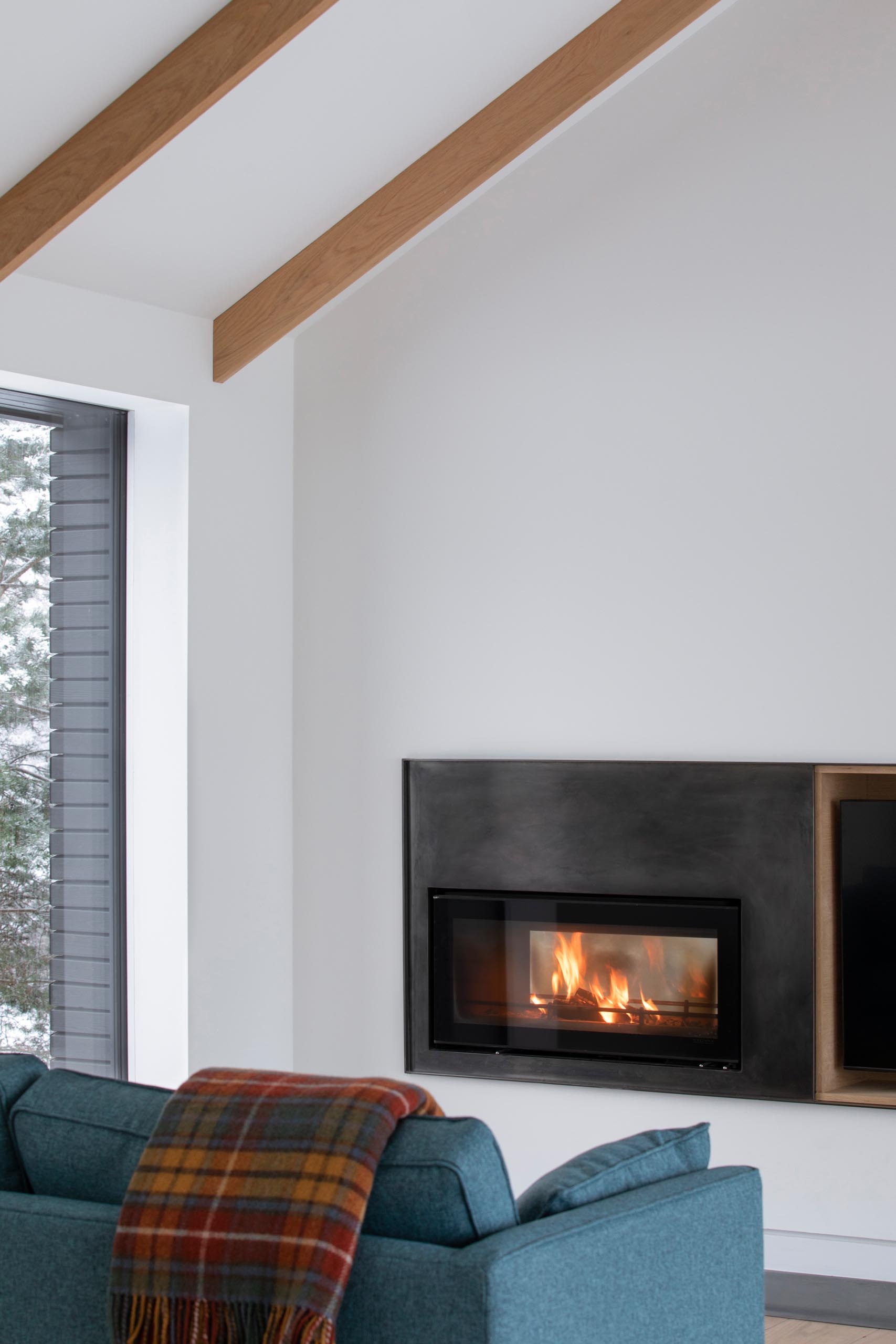
On the other side of the fireplace is the dining room that enjoys a picturesque view of the trees.
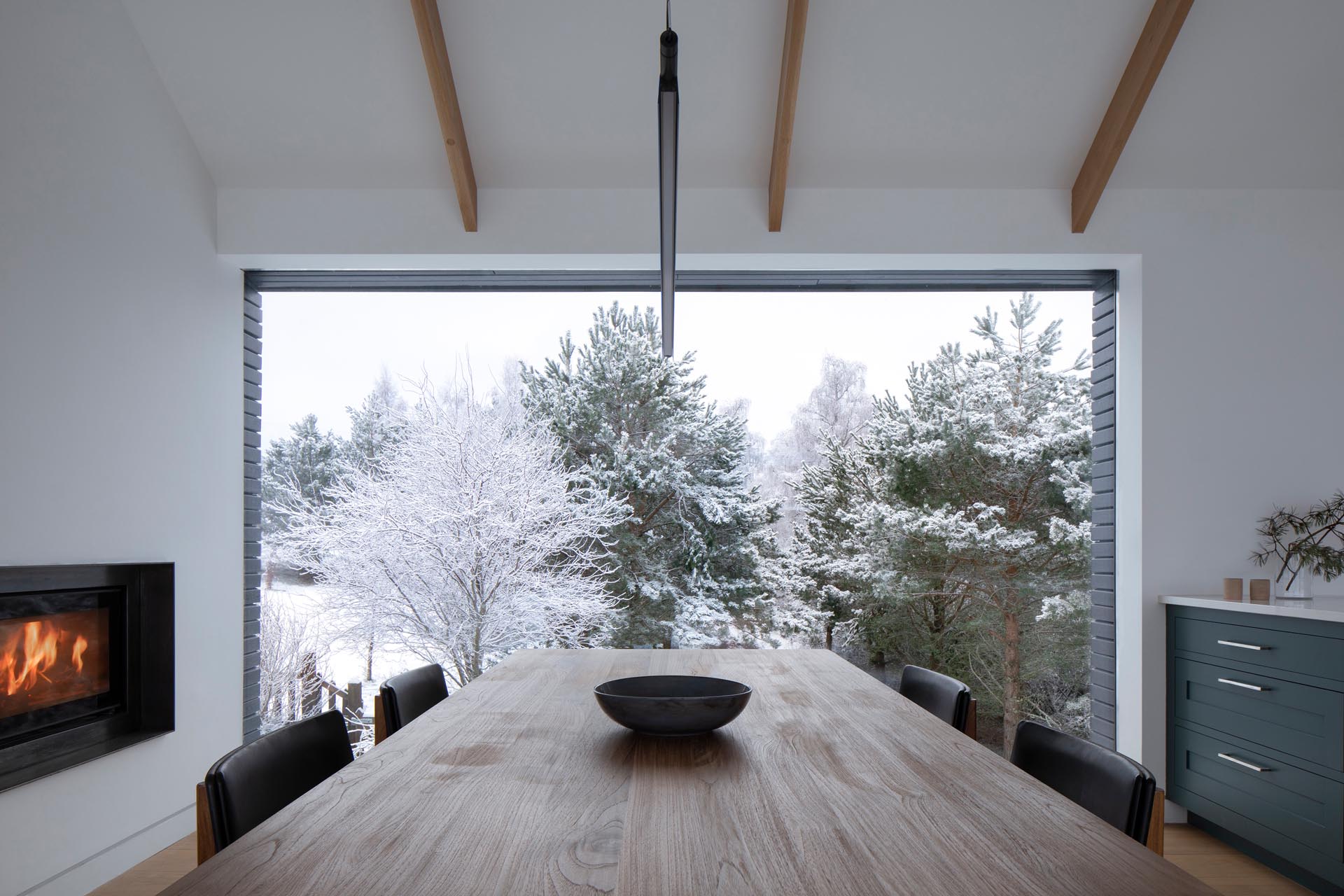
Adjacent to the dining area is the kitchen, which includes colorful lower cabinets, a countertop with waterfall edges, and a section that can be used as a desk.
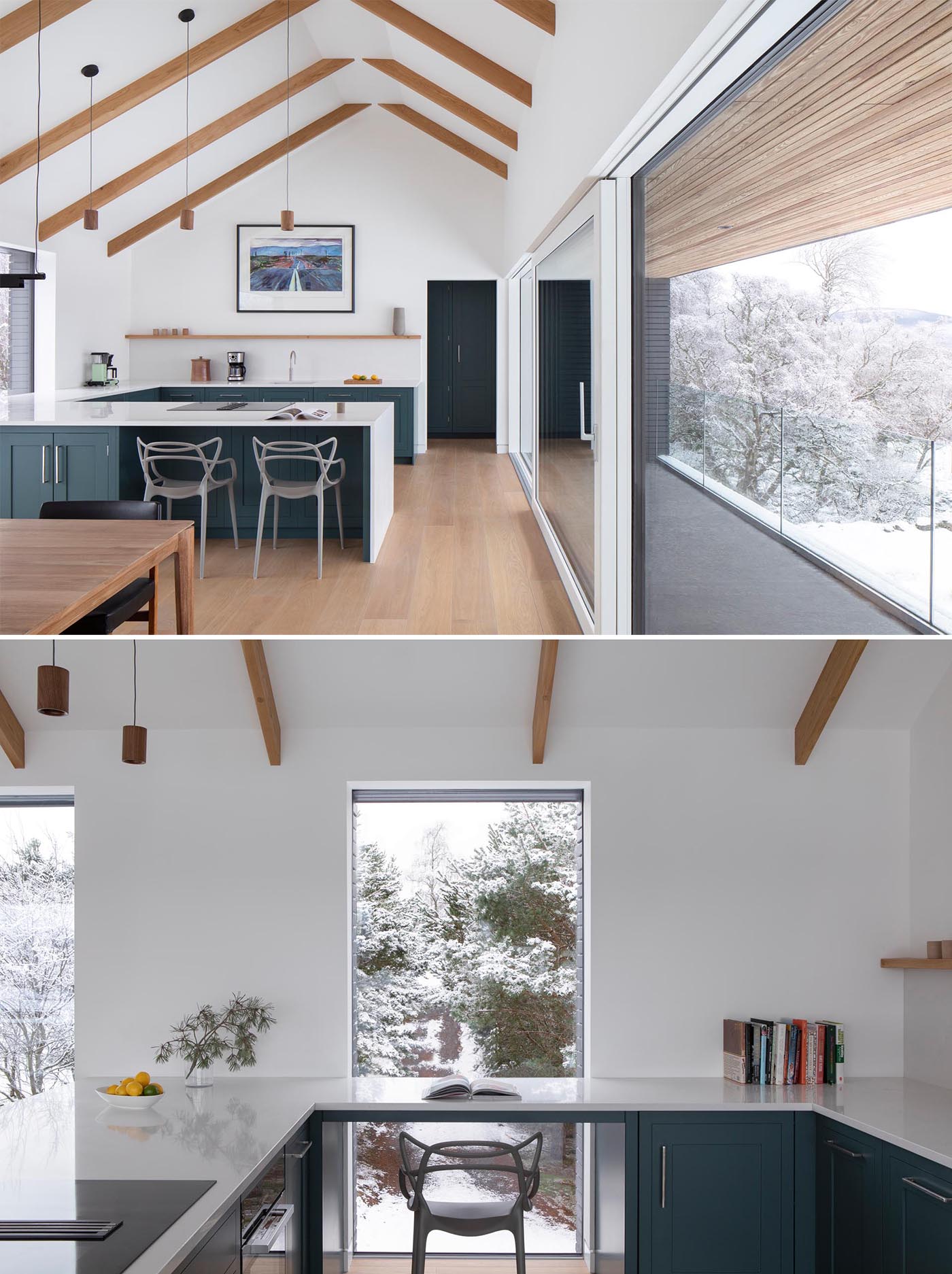
In the original home, steel and wood stairs have been included and connect to the bedrooms and bathrooms.
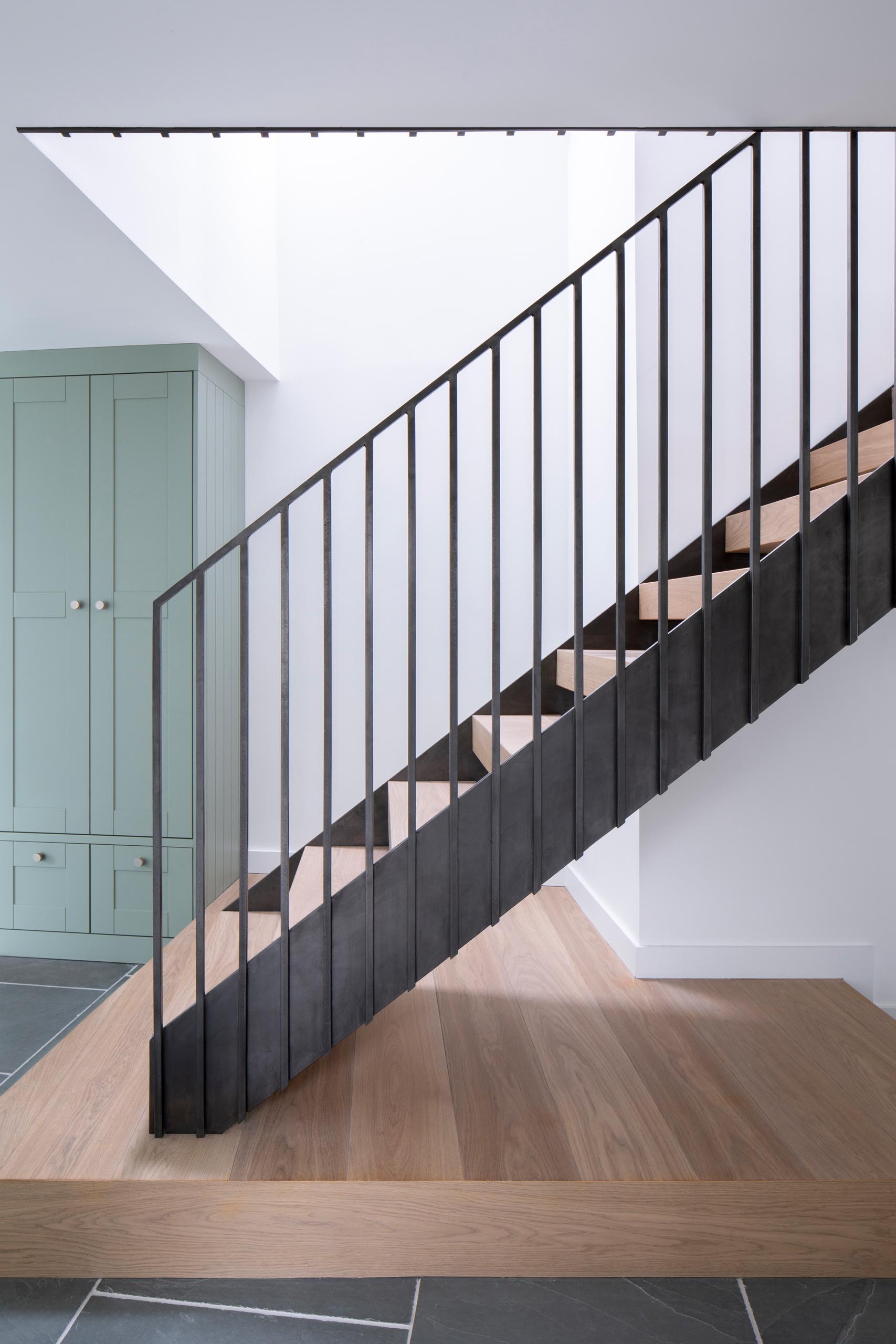
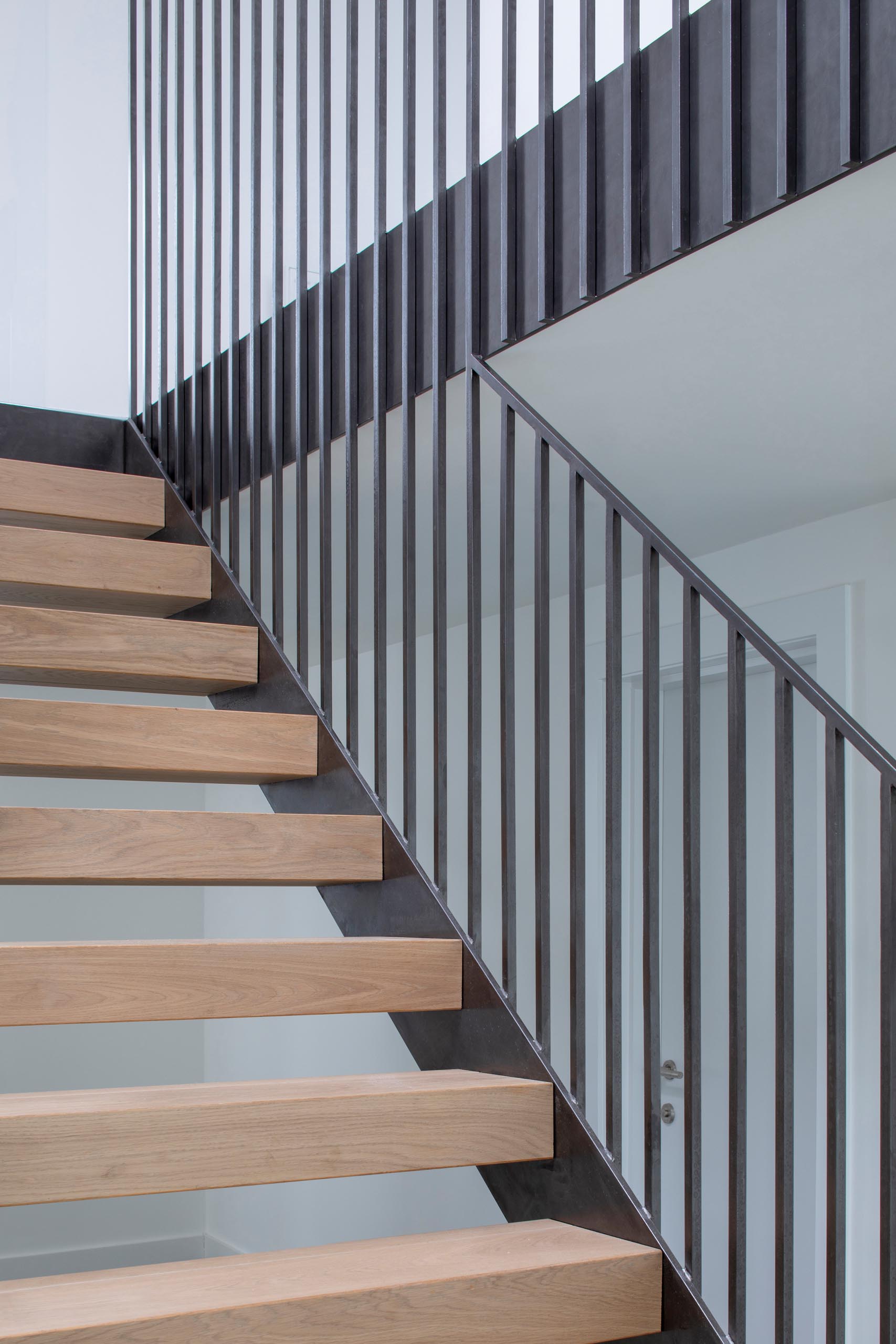
In one of the bedrooms, a thin horizontal window removes the need for artwork, as it perfectly frames the view.
