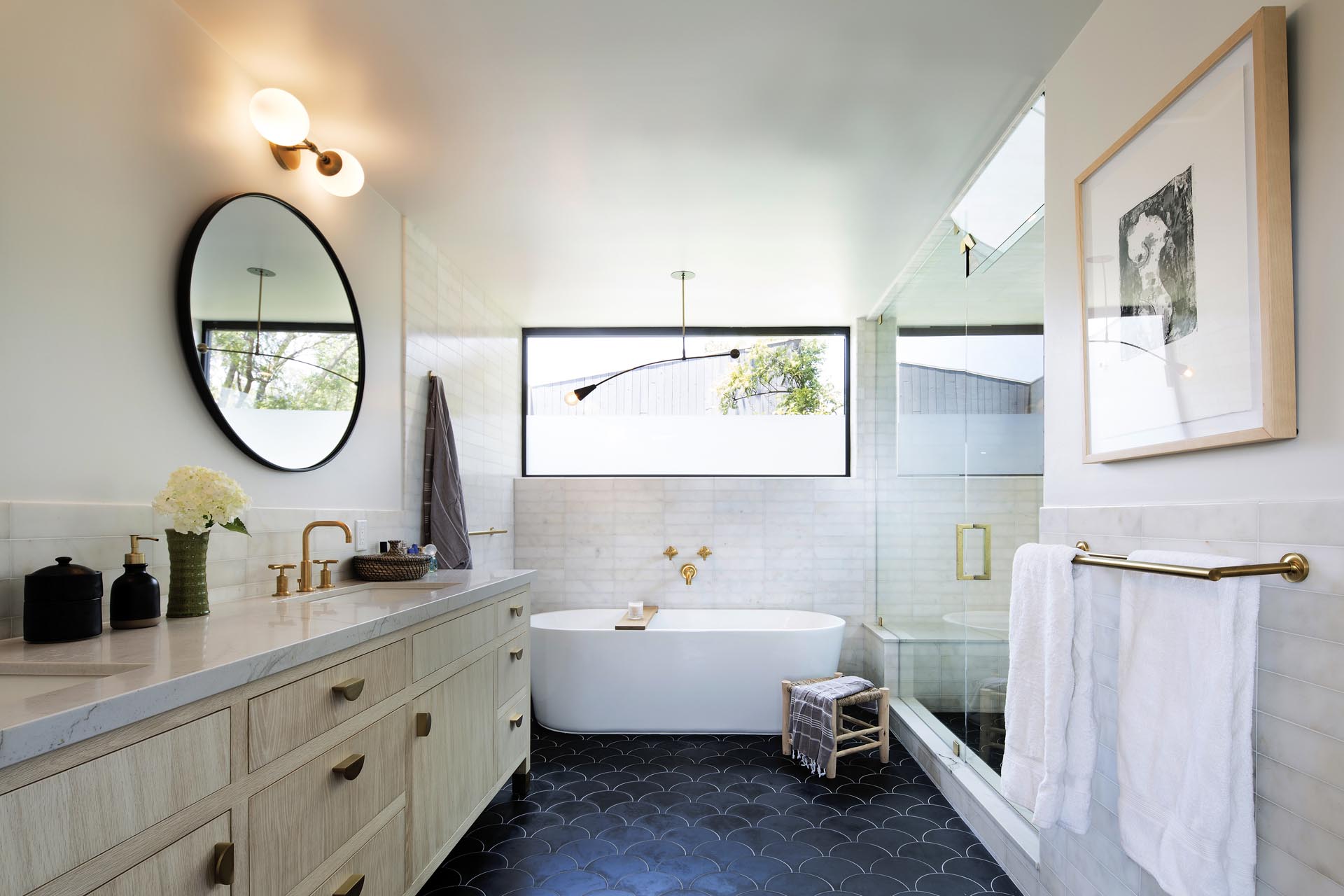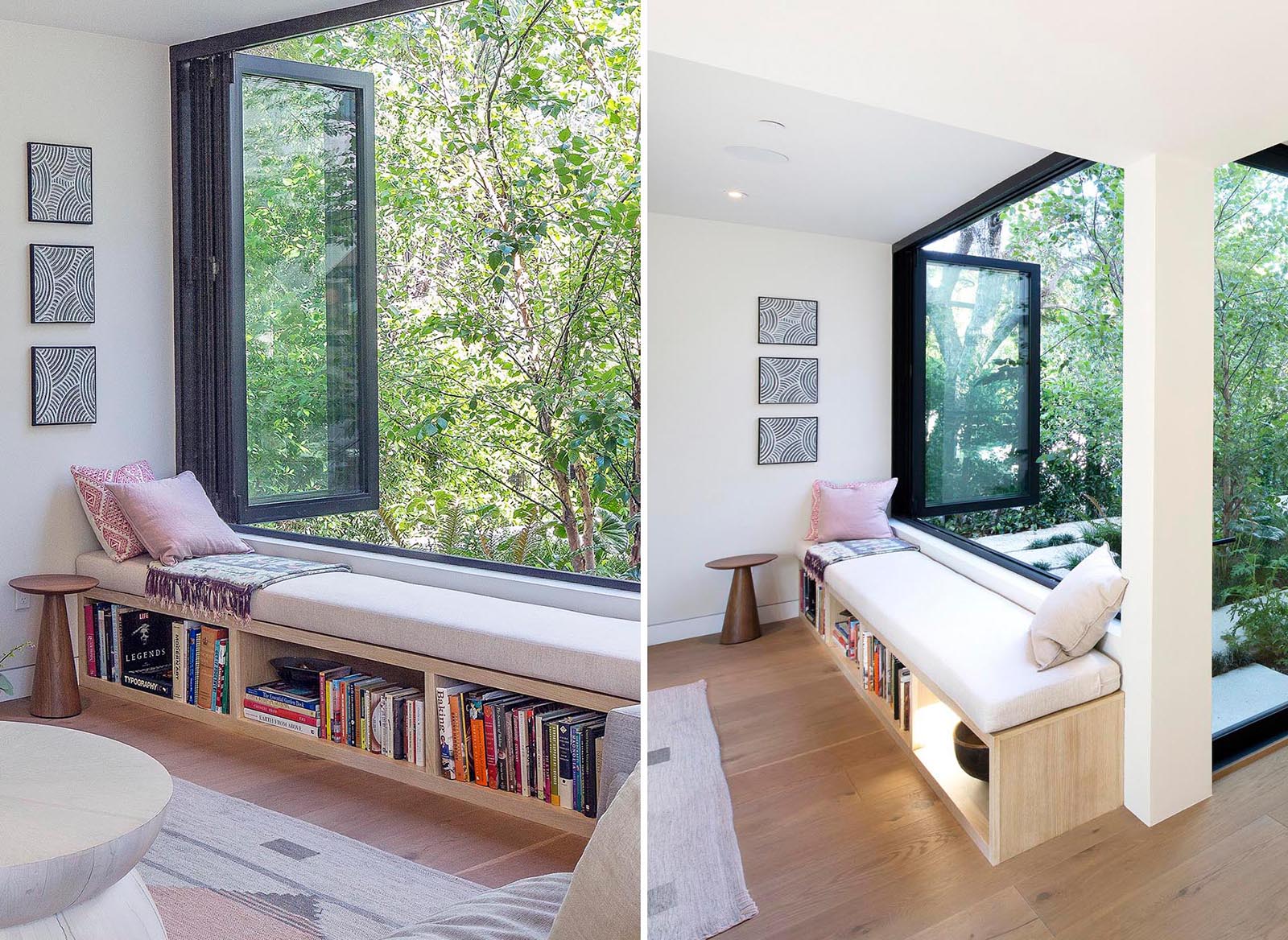
Aaron Neubert Architects designed a new home in Los Angeles, California, and as part of the design, they included a window seat in the living room that includes plenty of storage.
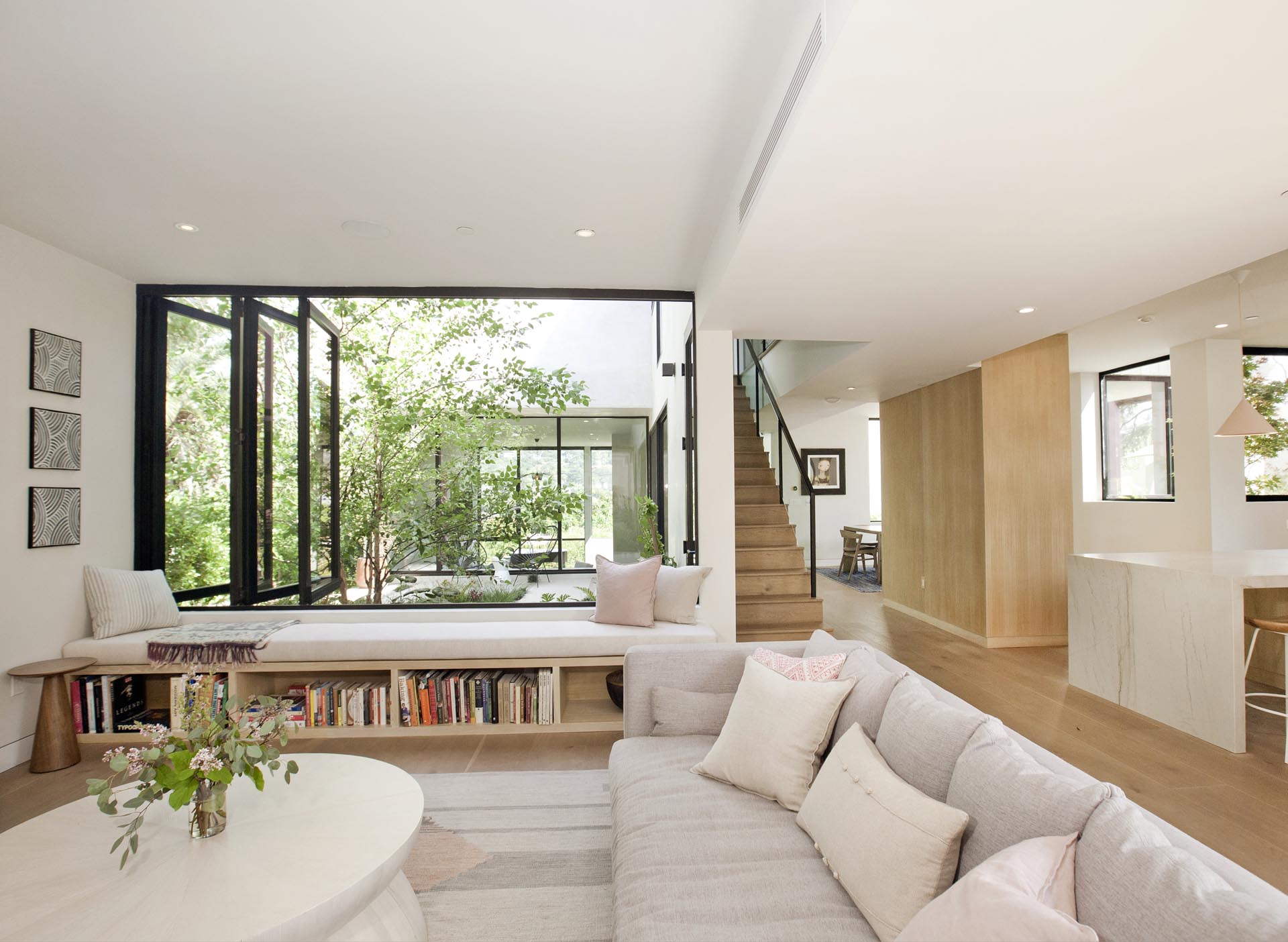
The long bench, which is located under a window and next to the sofa, has a wood frame with supports for the extra long cushion.
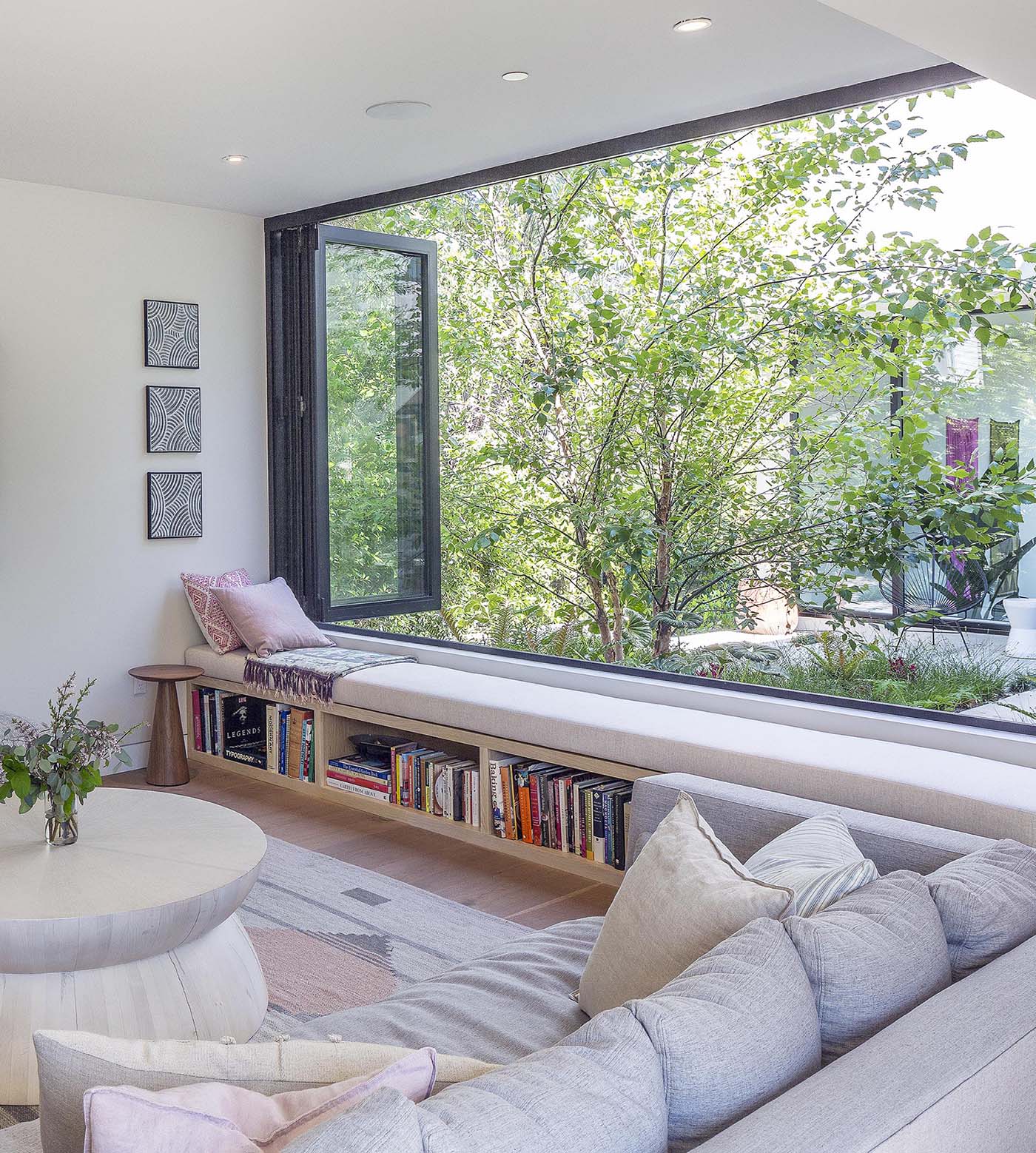
This wood frame also creates plenty of storage and doubles as a low bookshelf for the room, allowing the walls to be kept free of clutter.
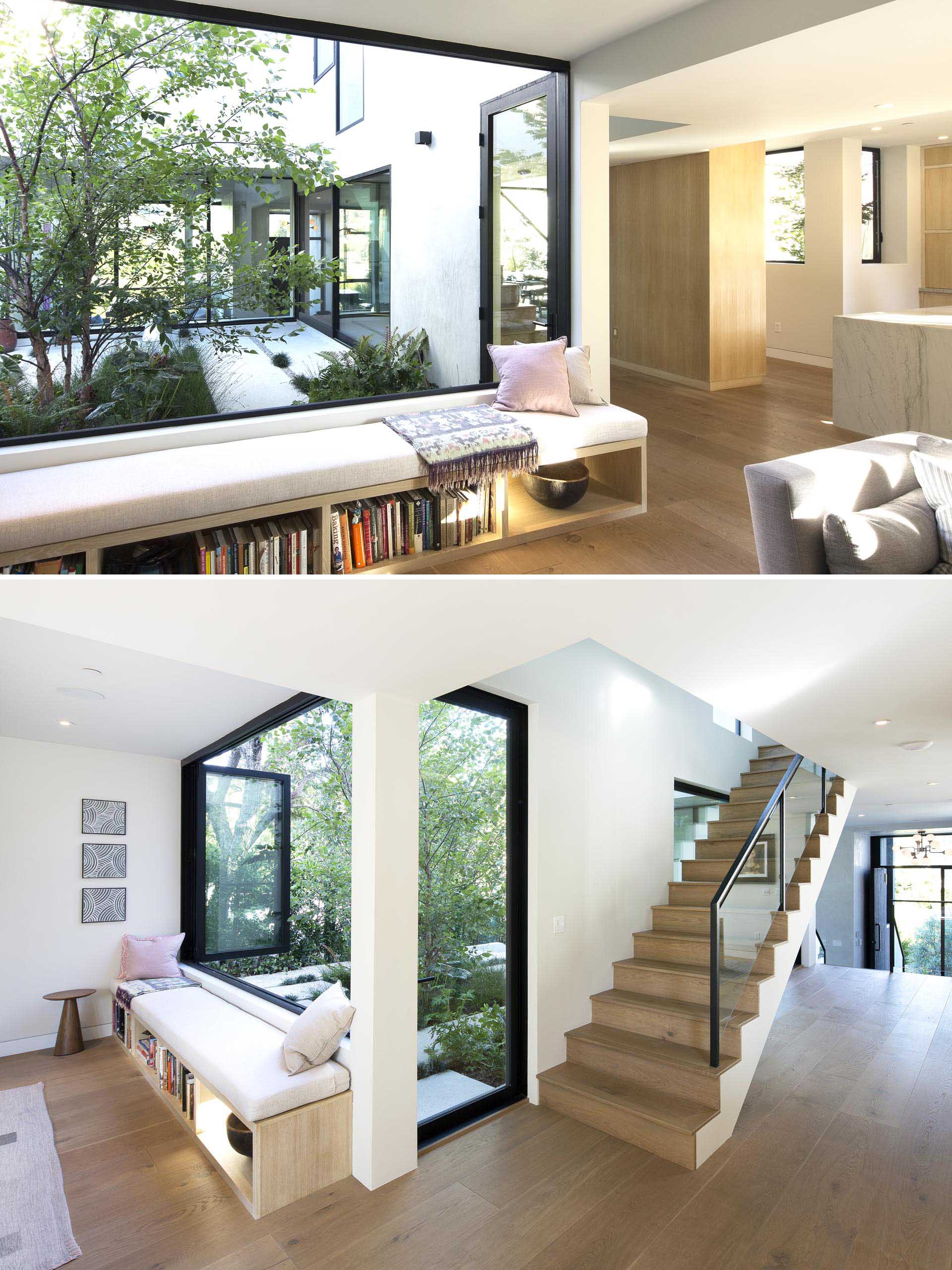
Another area of the home that has a window bench, is in the master bedroom. This time the design of the window seat has drawers underneath it, keeping stored items hidden from view.
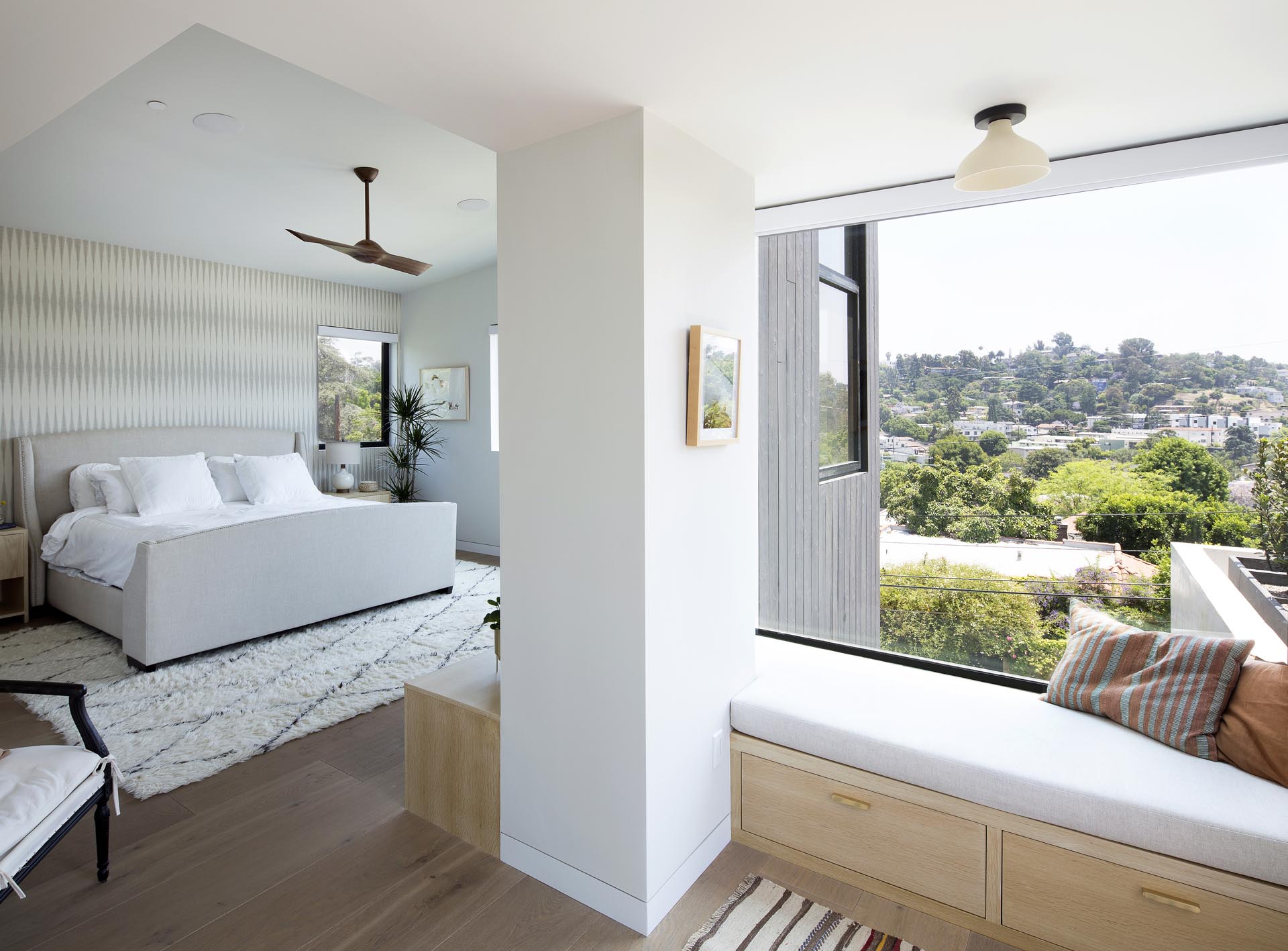
Let’s take a look around the rest of the house…
Situated on a highly exposed corner lot, the exterior of the home features Shou Sugi Ban charred cypress wood and smooth exterior plaster.
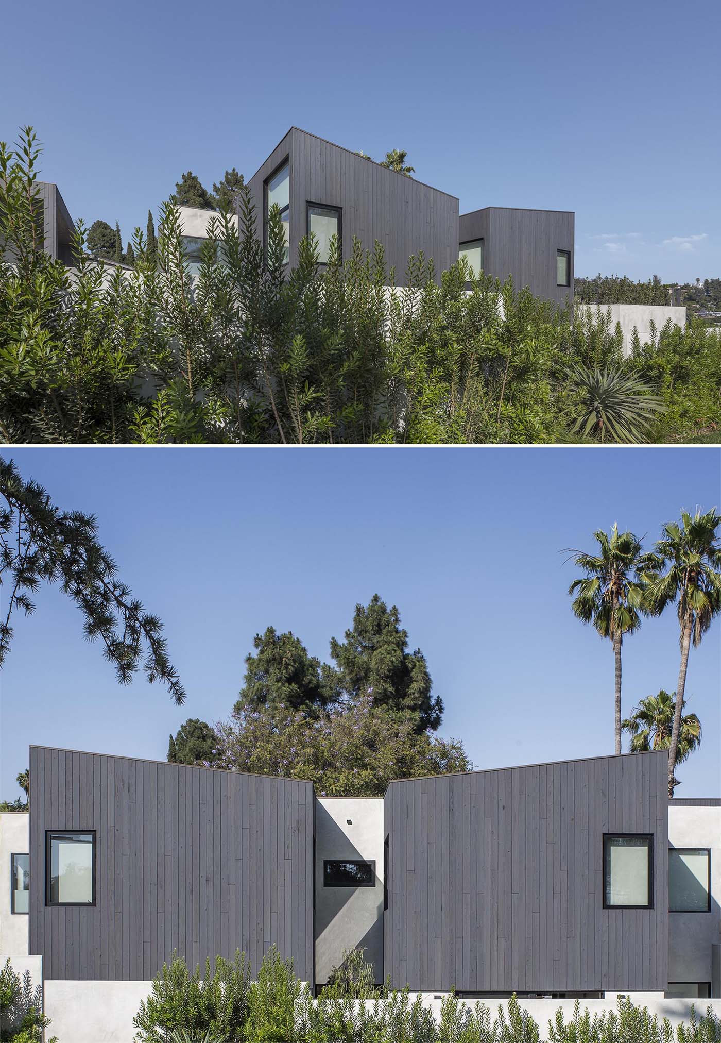
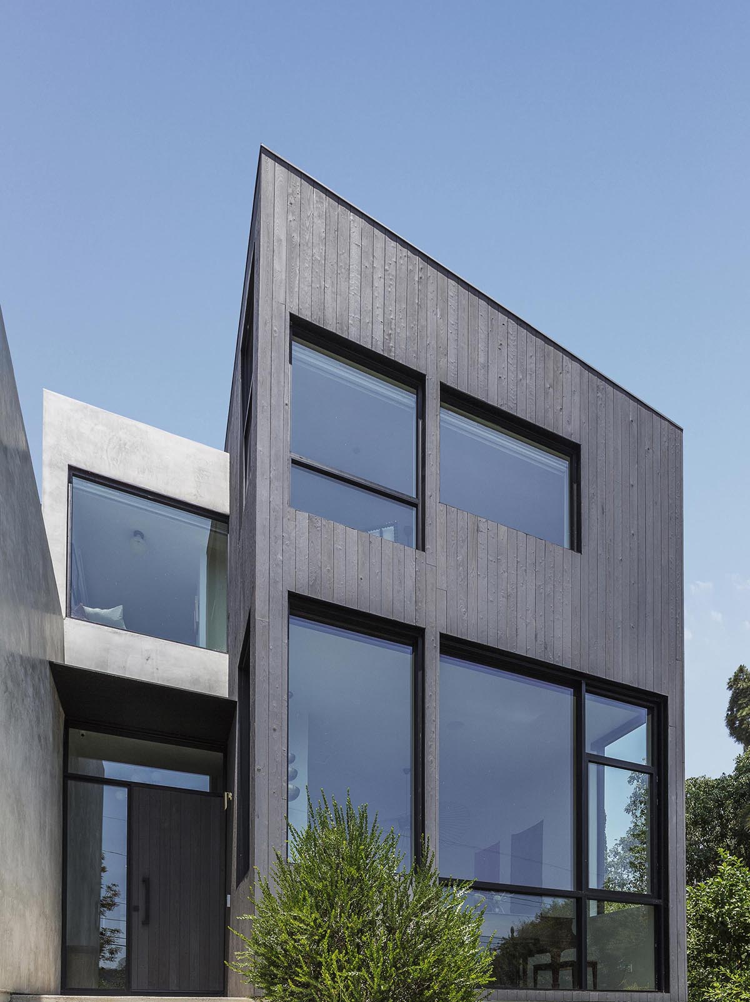
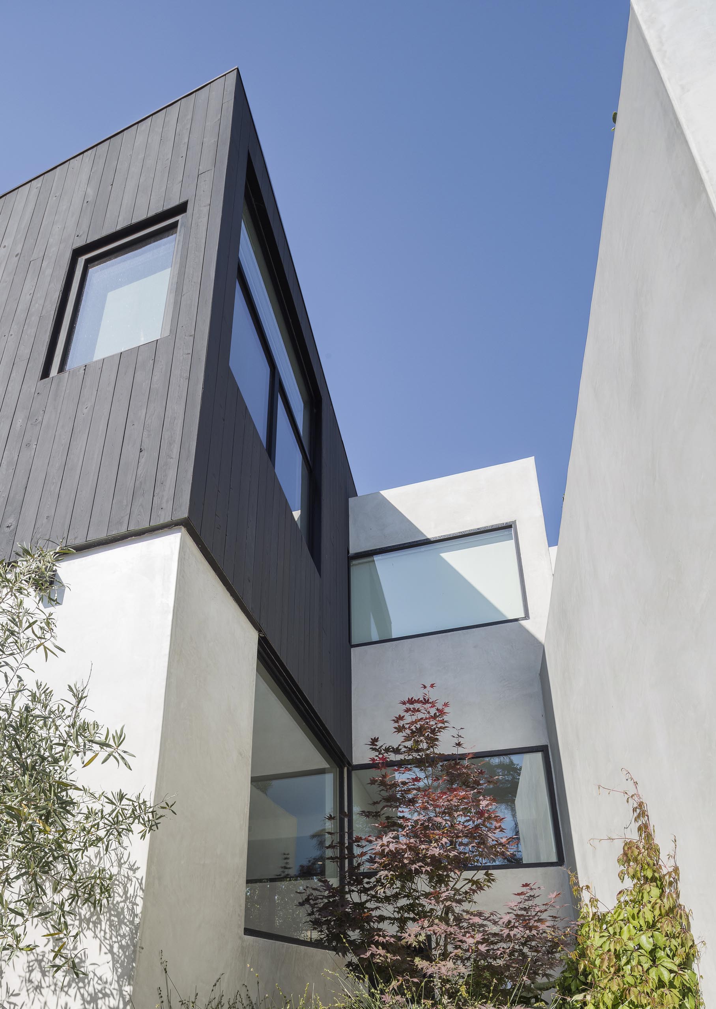
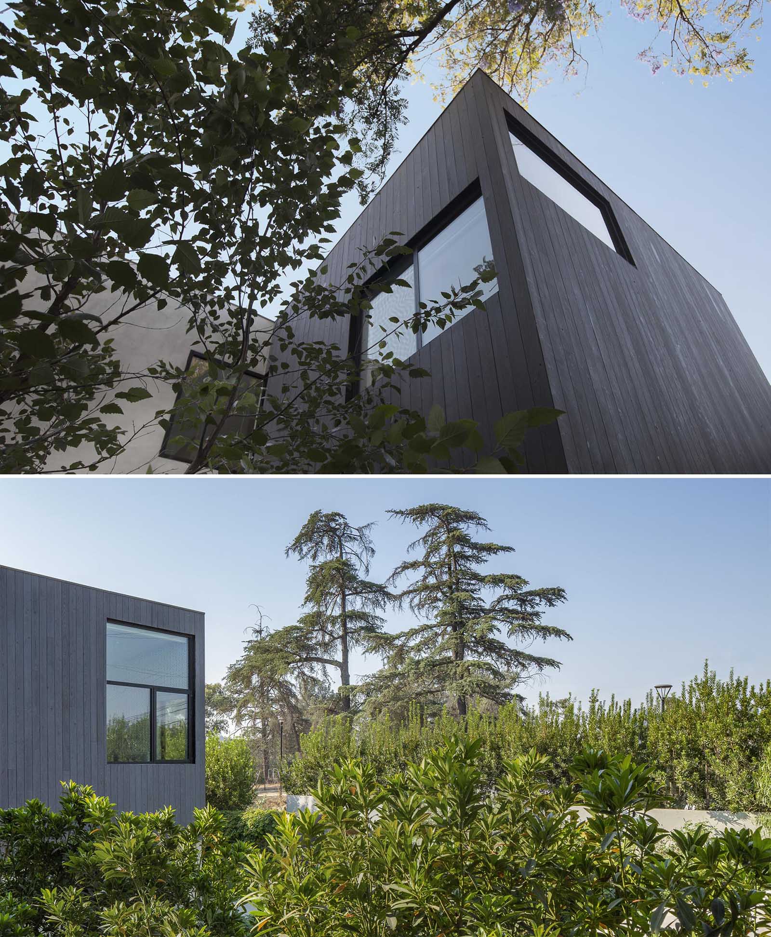
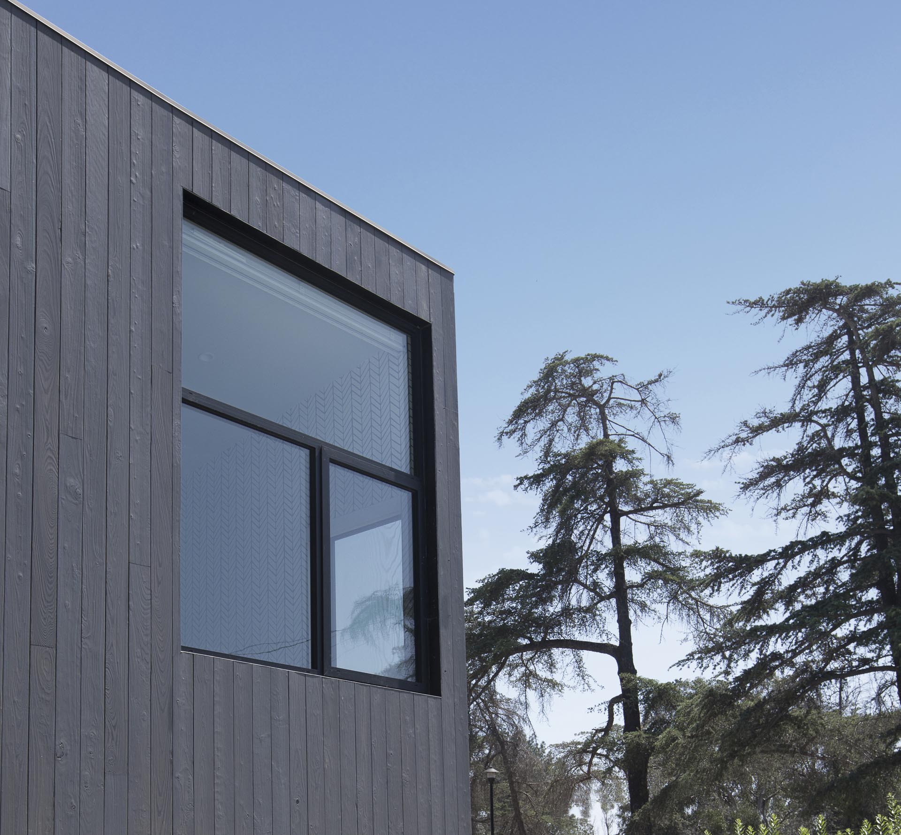
The mature landscaping is separated by concrete stairs that lead up to the house, and at night, lighting creates a guided path.
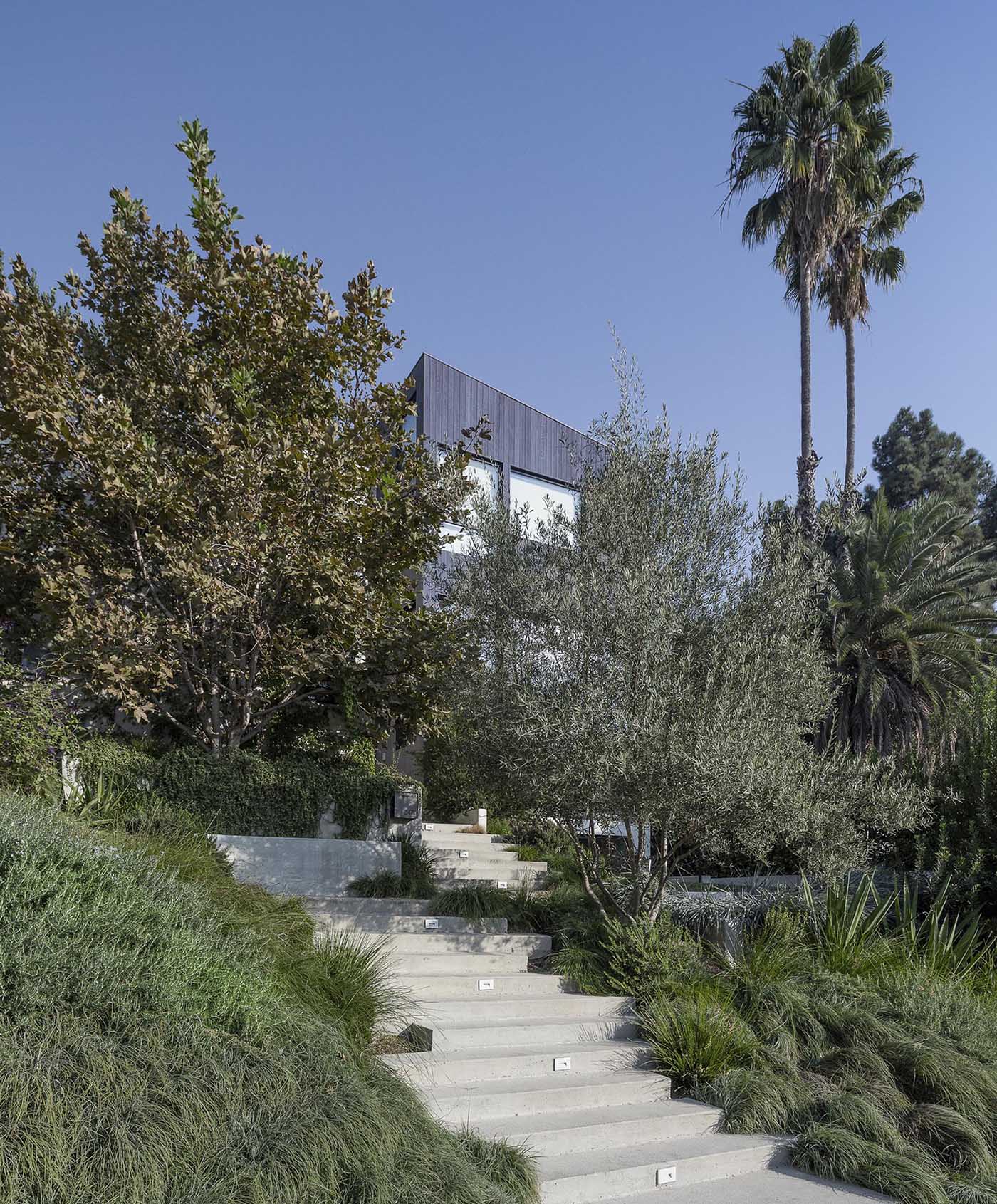
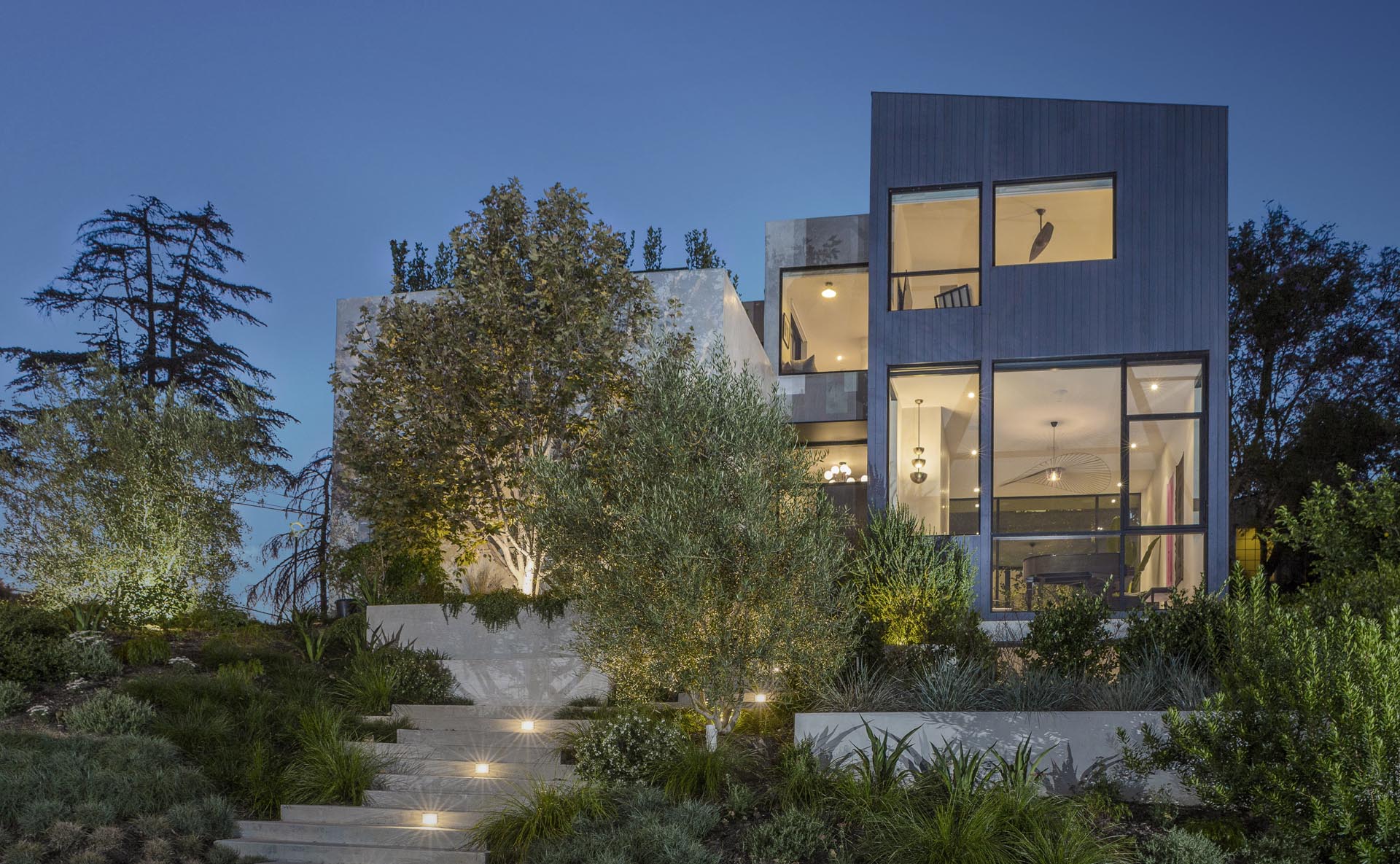
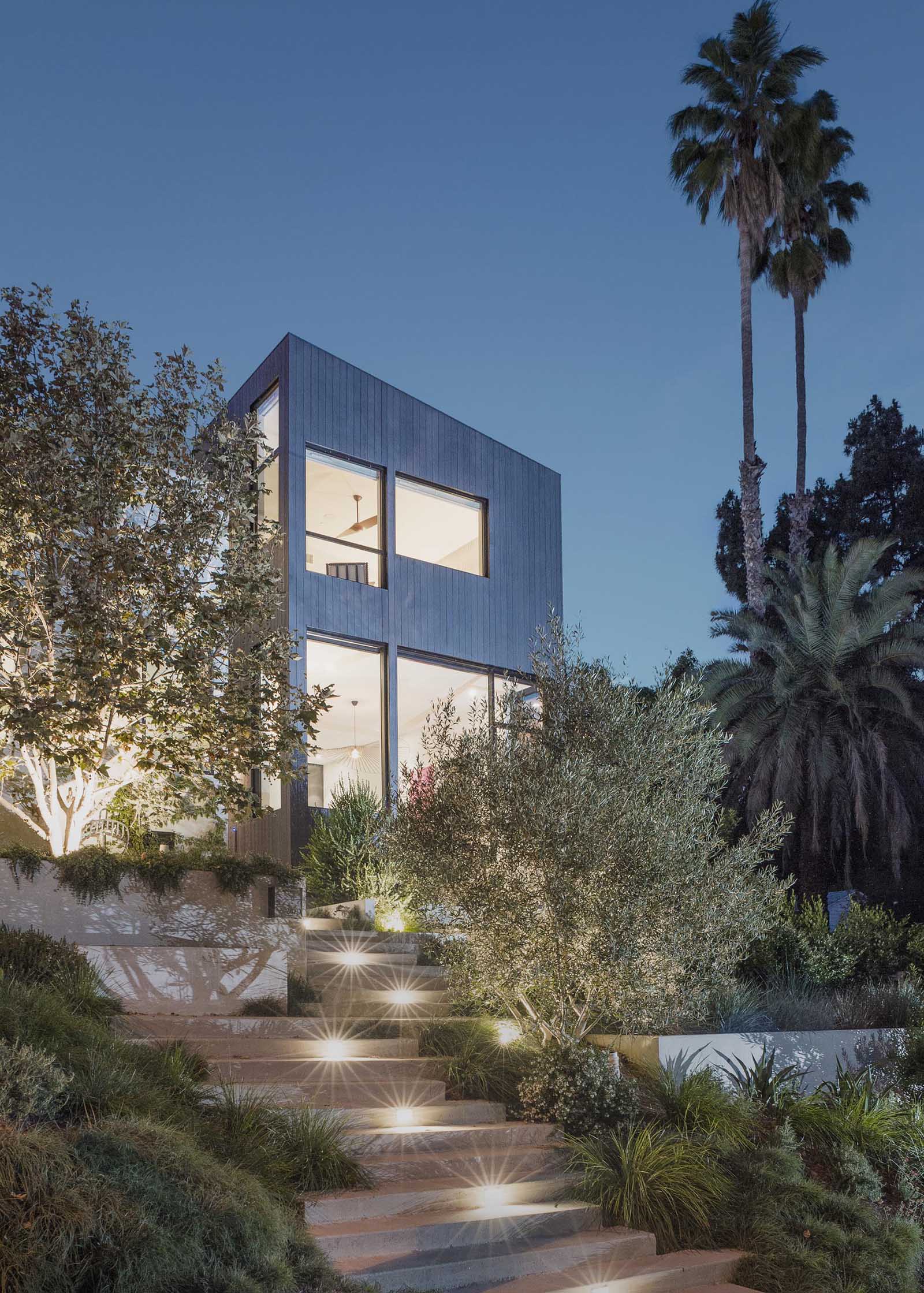
Inside, there’s an open entryway with a formal living room off to the side.
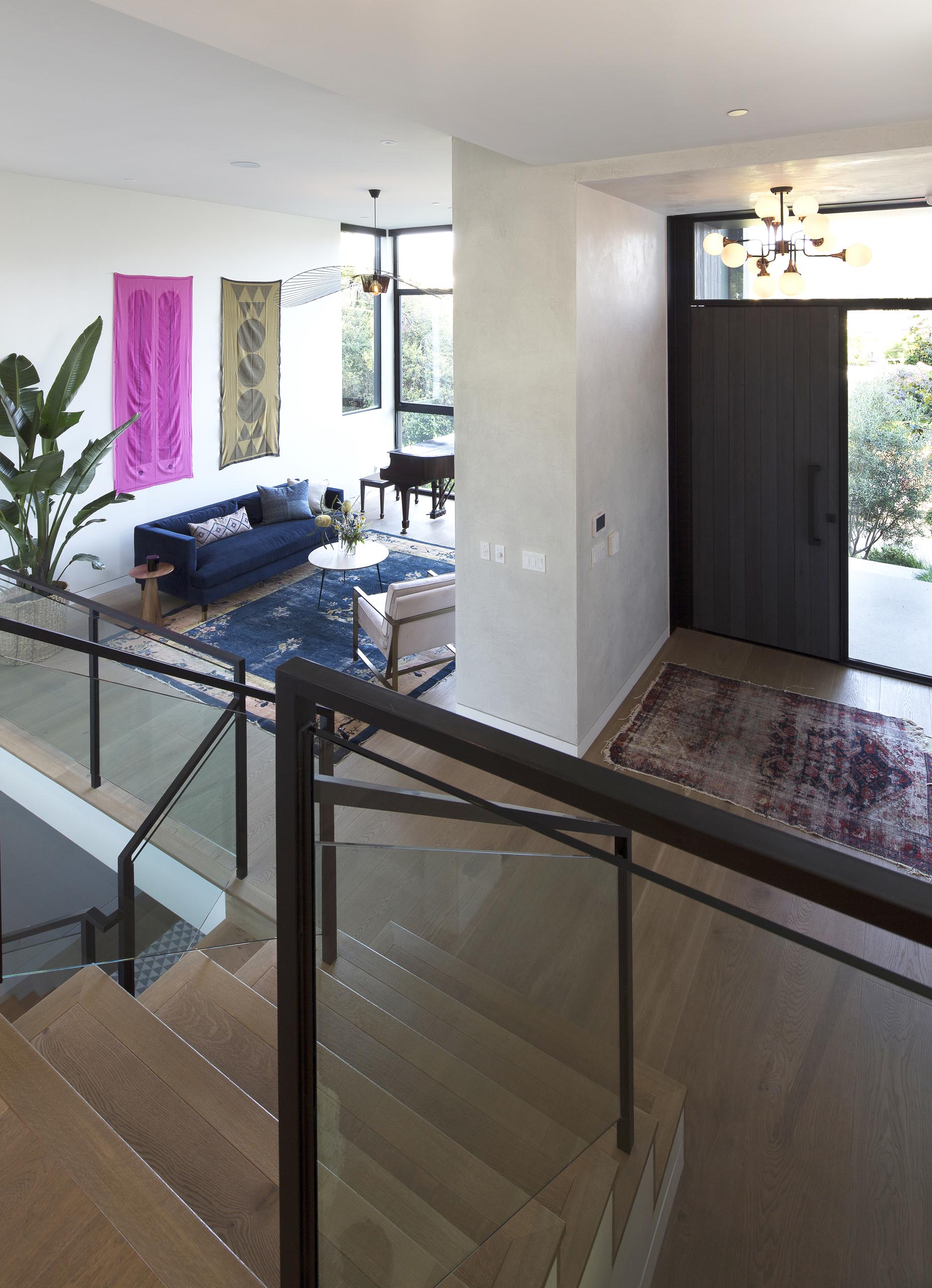
Stairs connect to the social areas of the house, while large windows provide views of a courtyard.
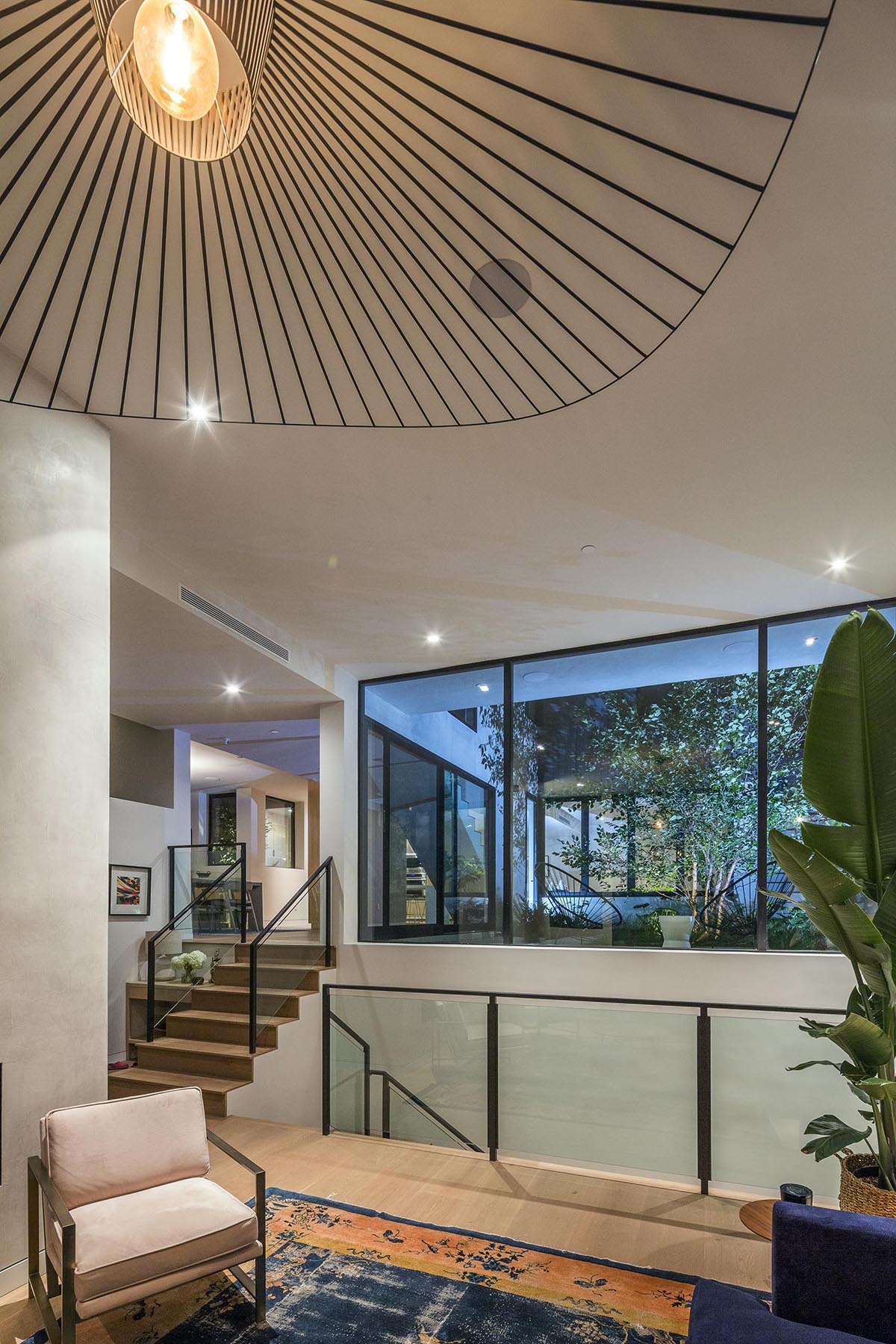
The dining room has a large wood table with a single pendant light overhead.
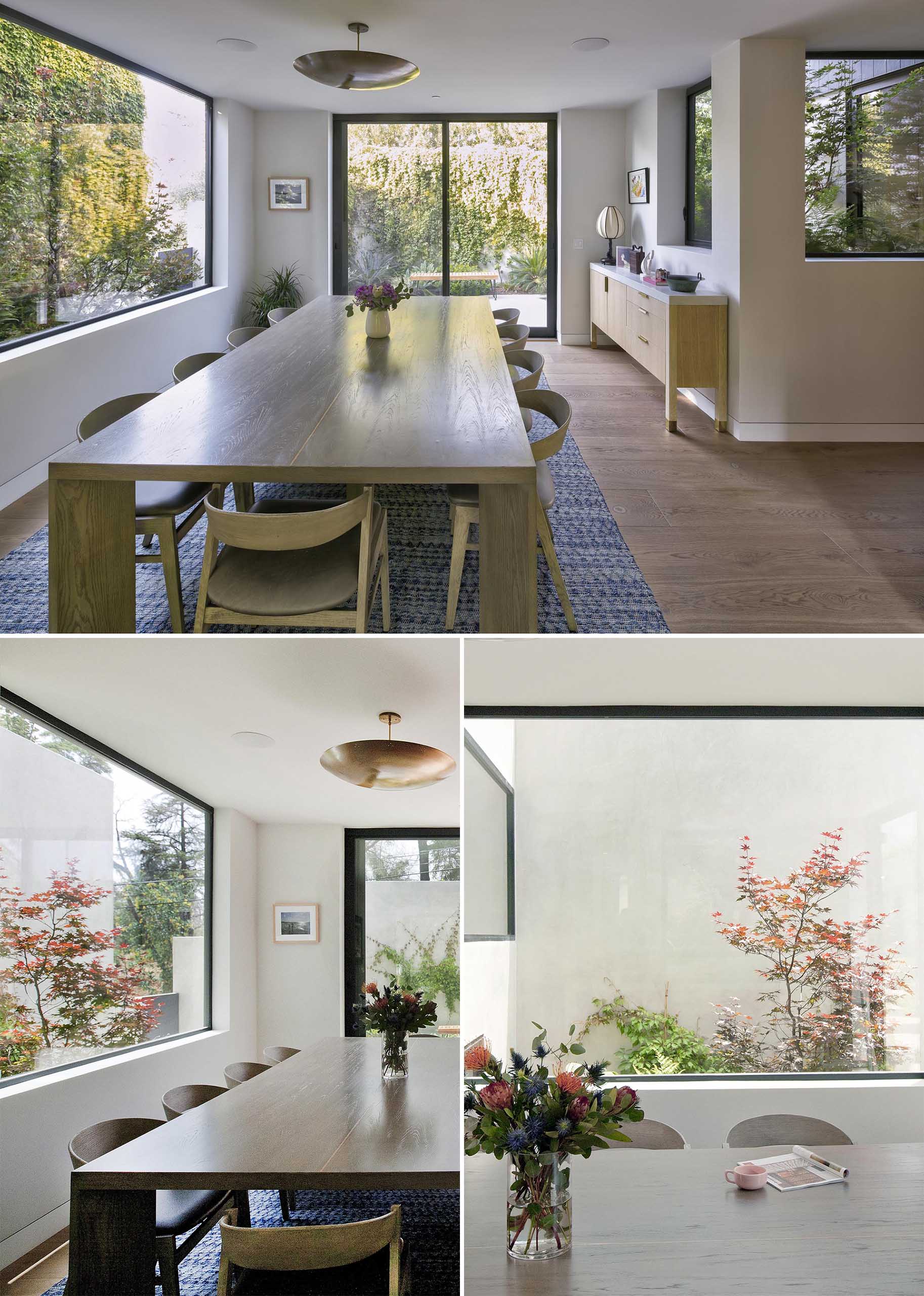
An oversized black framed sliding glass door opens the dining room to a courtyard.
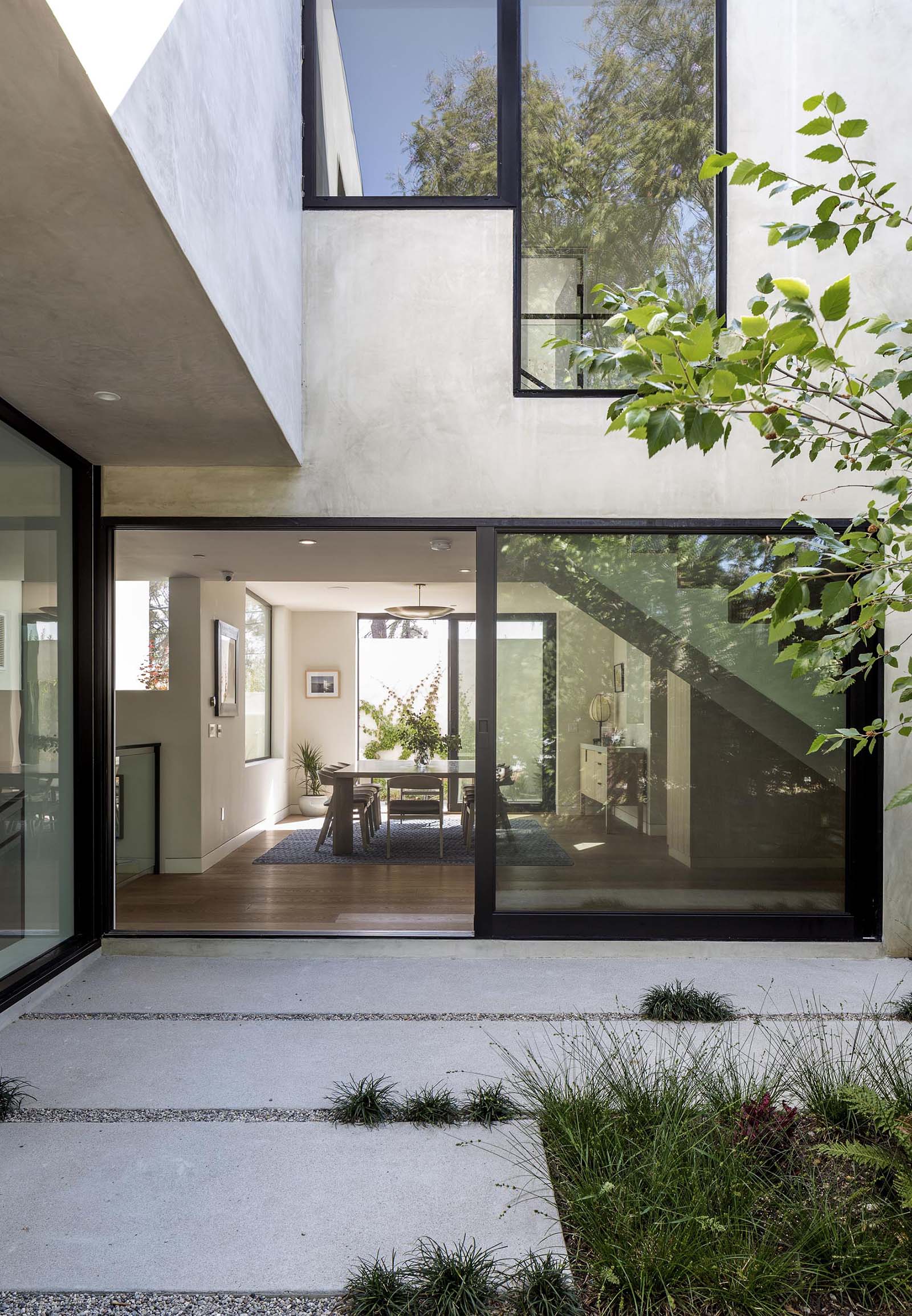
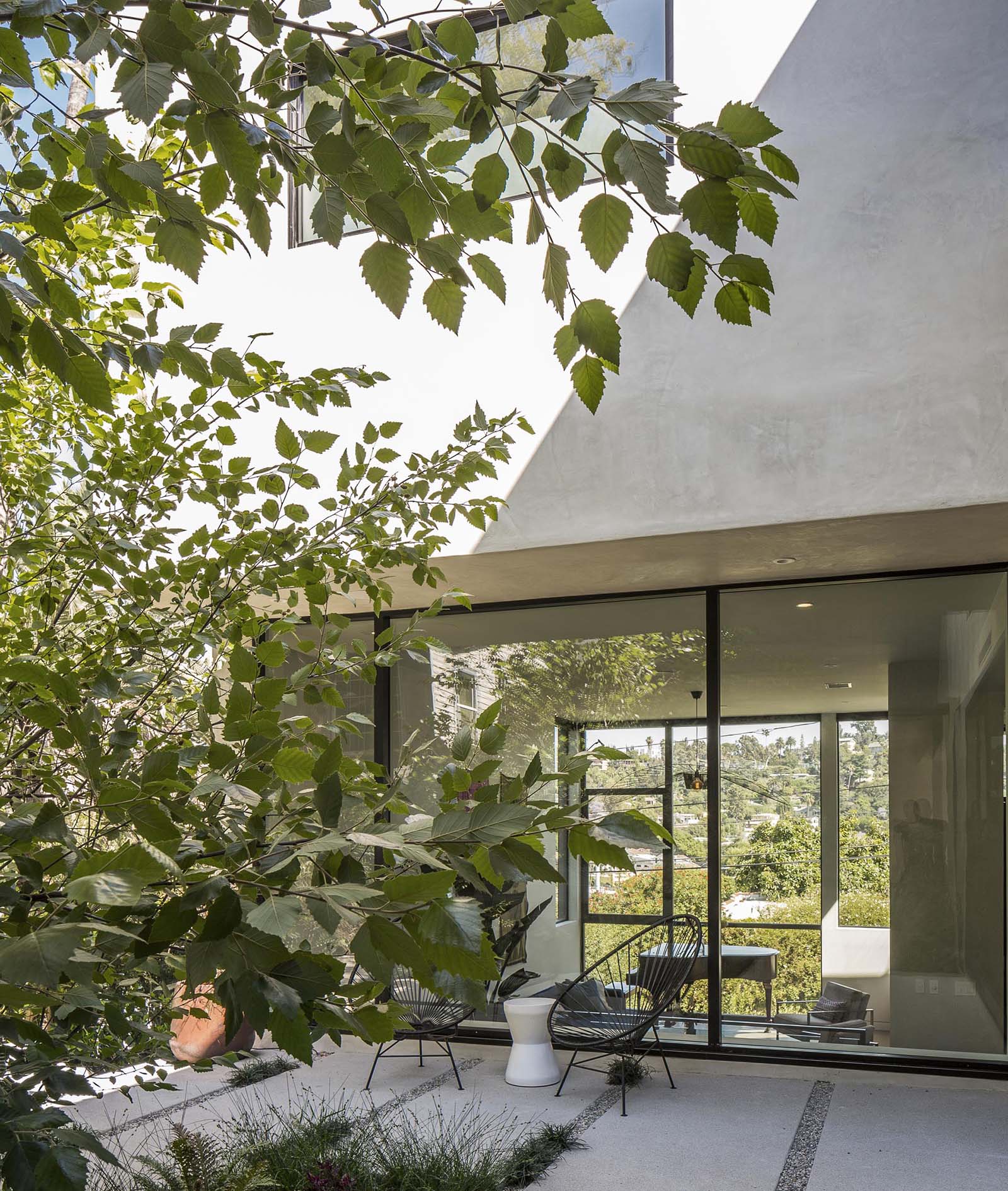
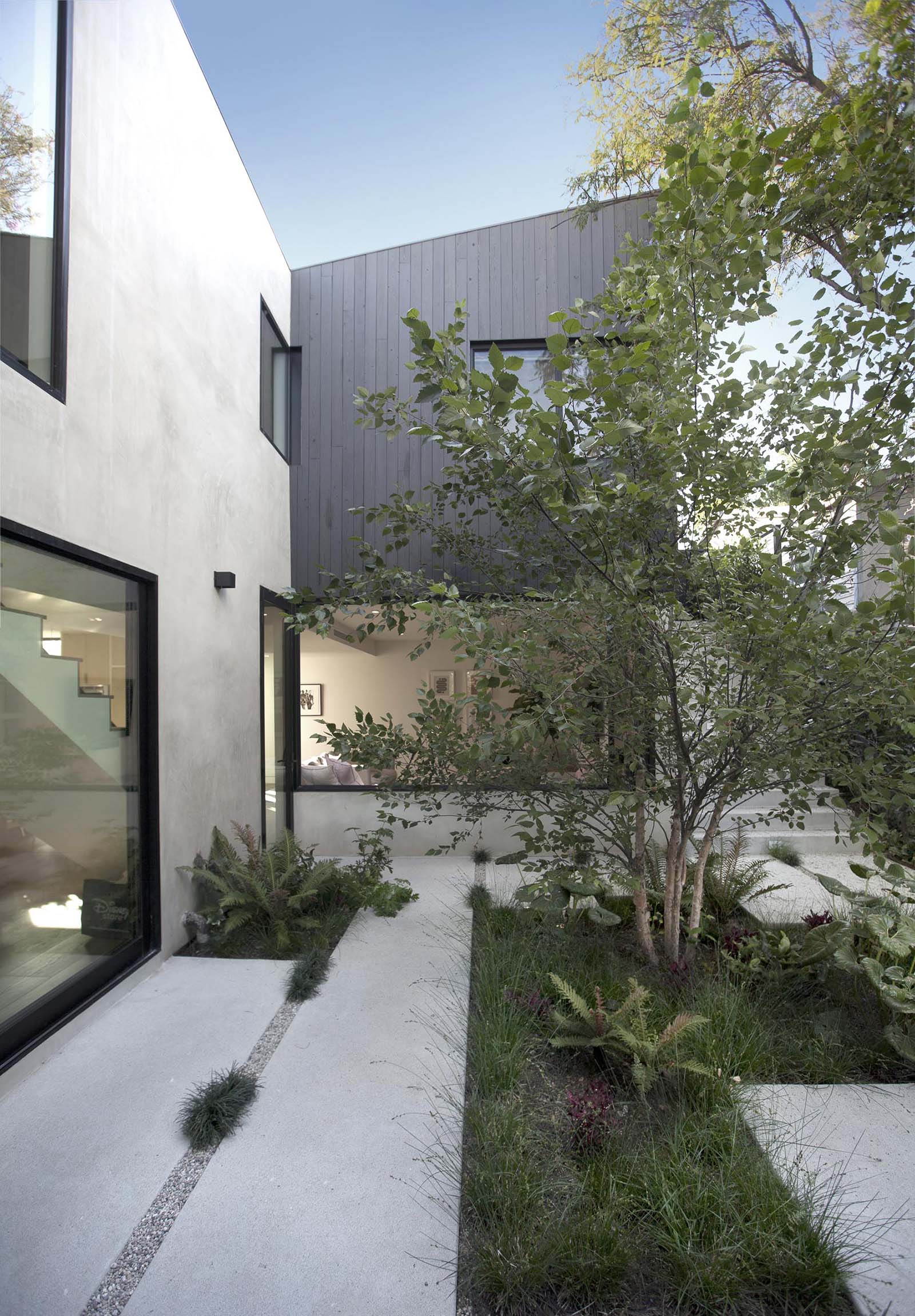
In the kitchen, light wood cabinets sit flush within their frames, while an island has a waterfall countertop, and the pastel pink pendant lights complement the displayed dishware and the backsplash.
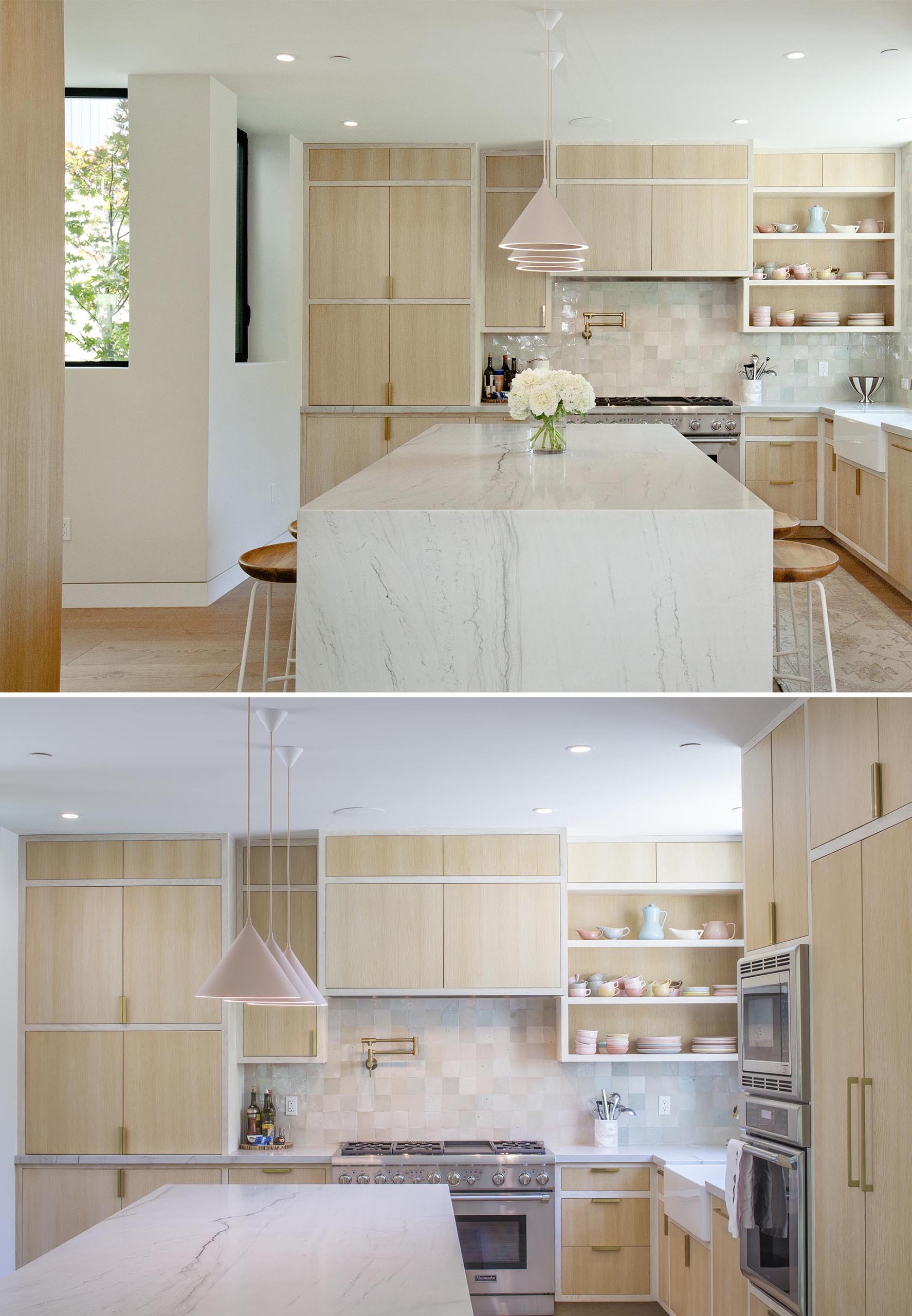
Connecting the various levels of the house are wood stairs that have a glass and metal railing.
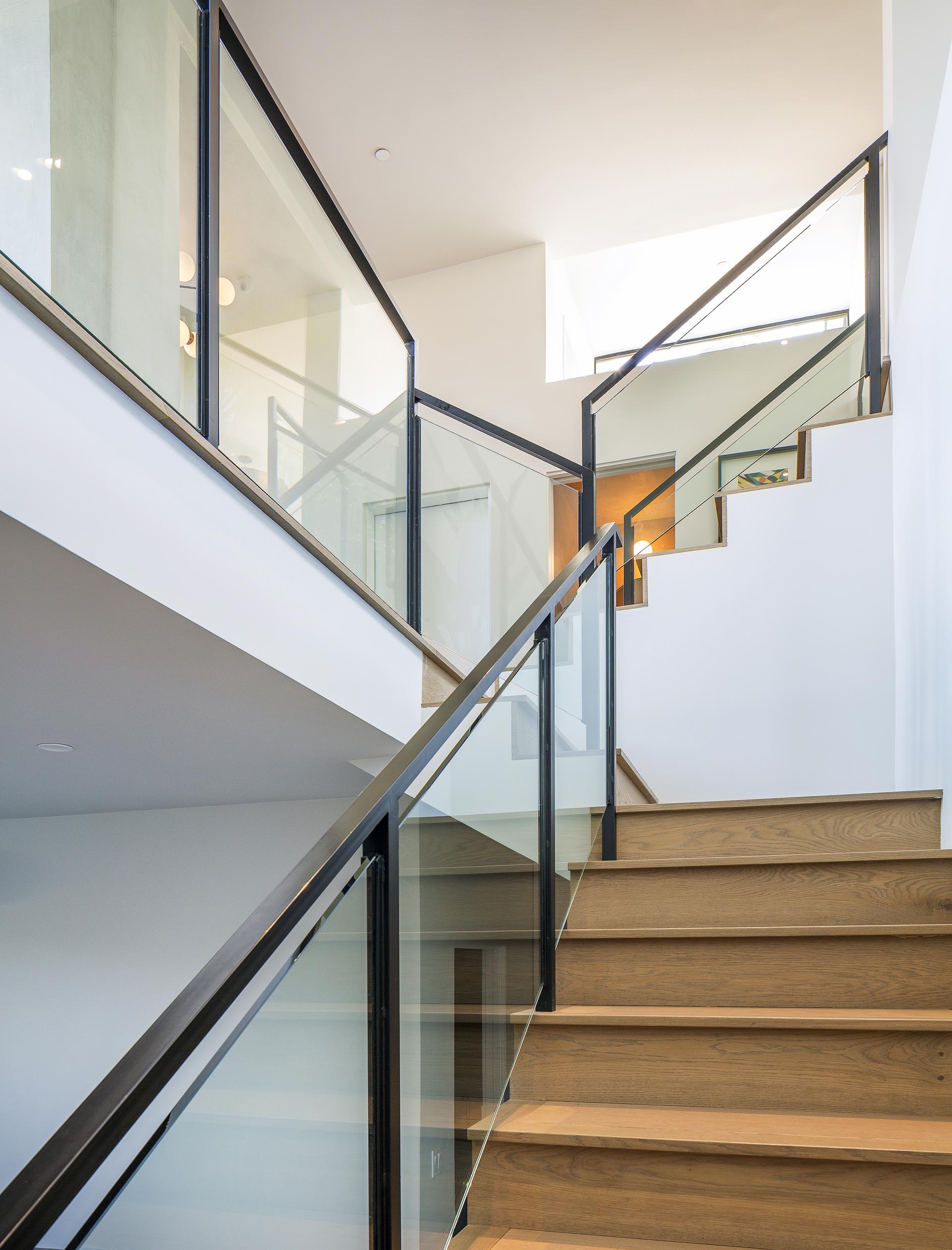
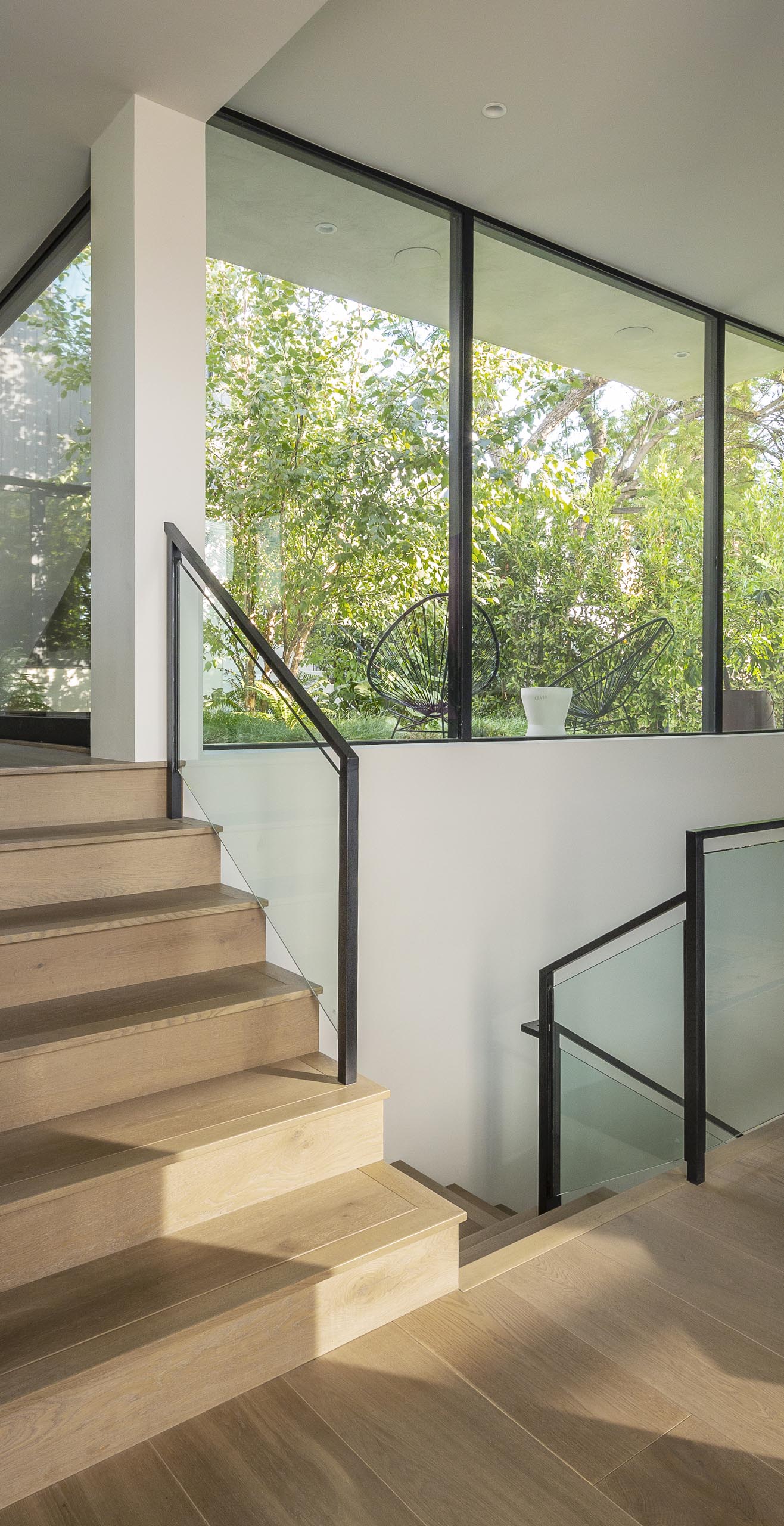
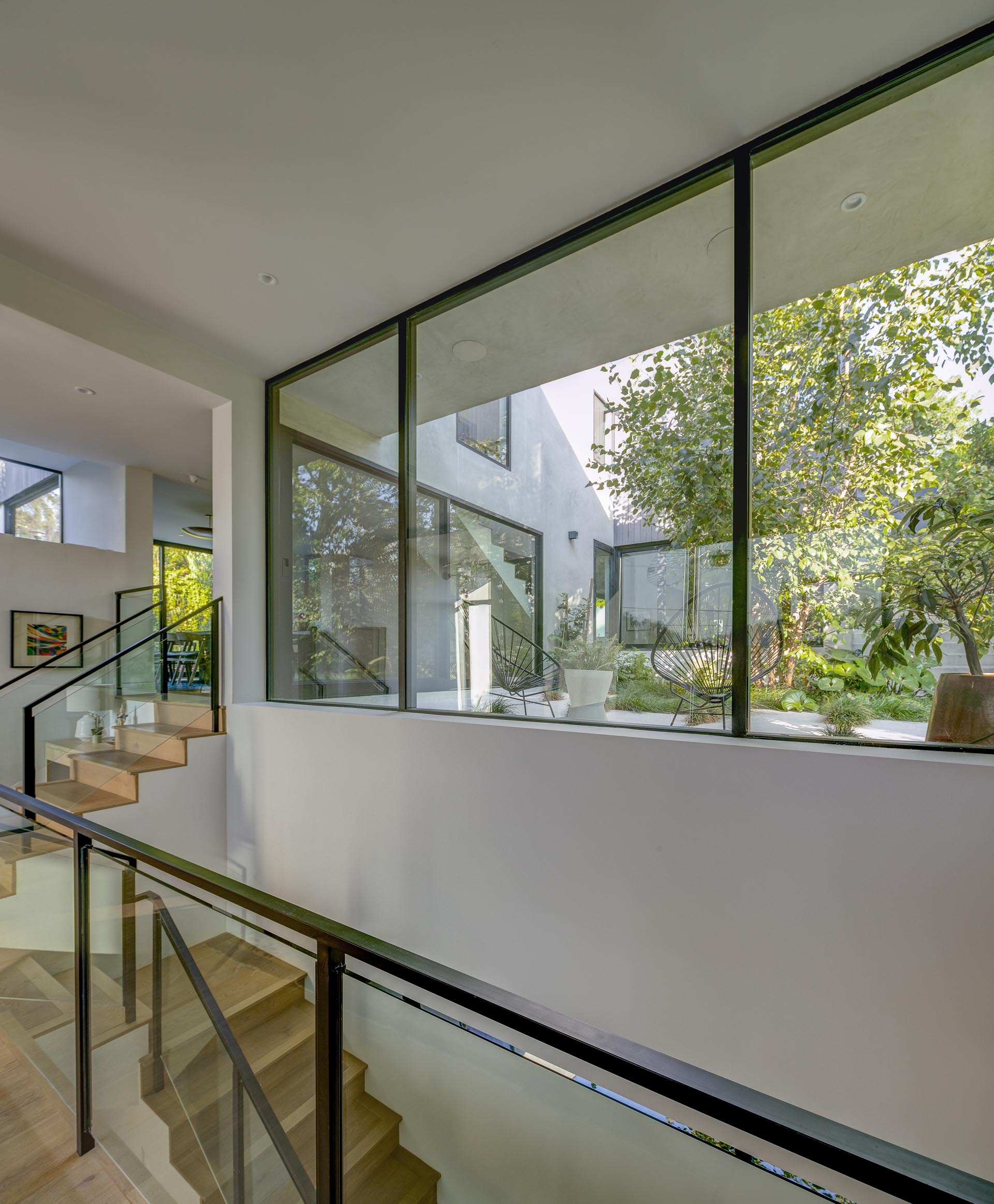
In a casual living/reading room, there’s a dark gray sofa and a cabinet with open shelving filled with books.
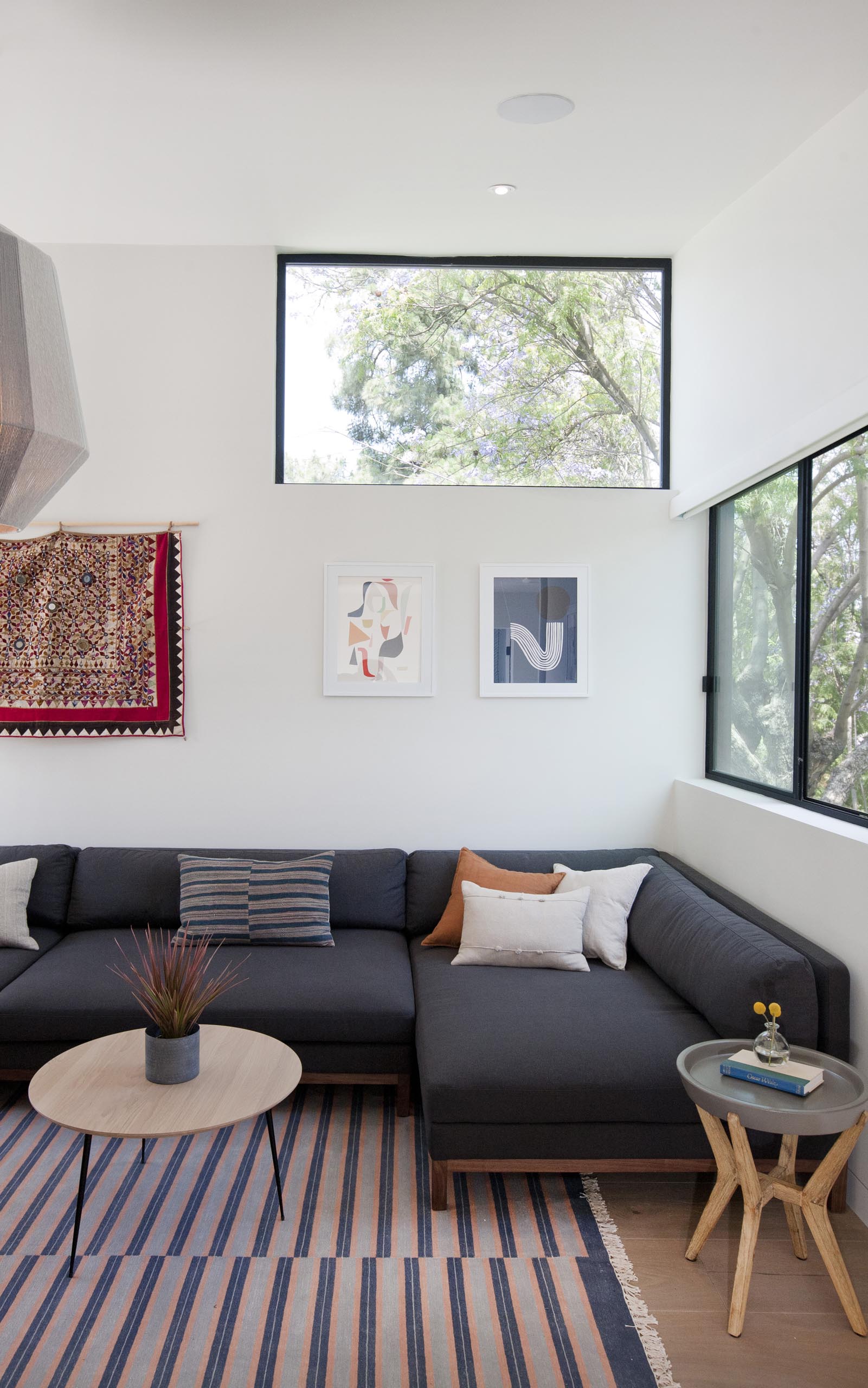
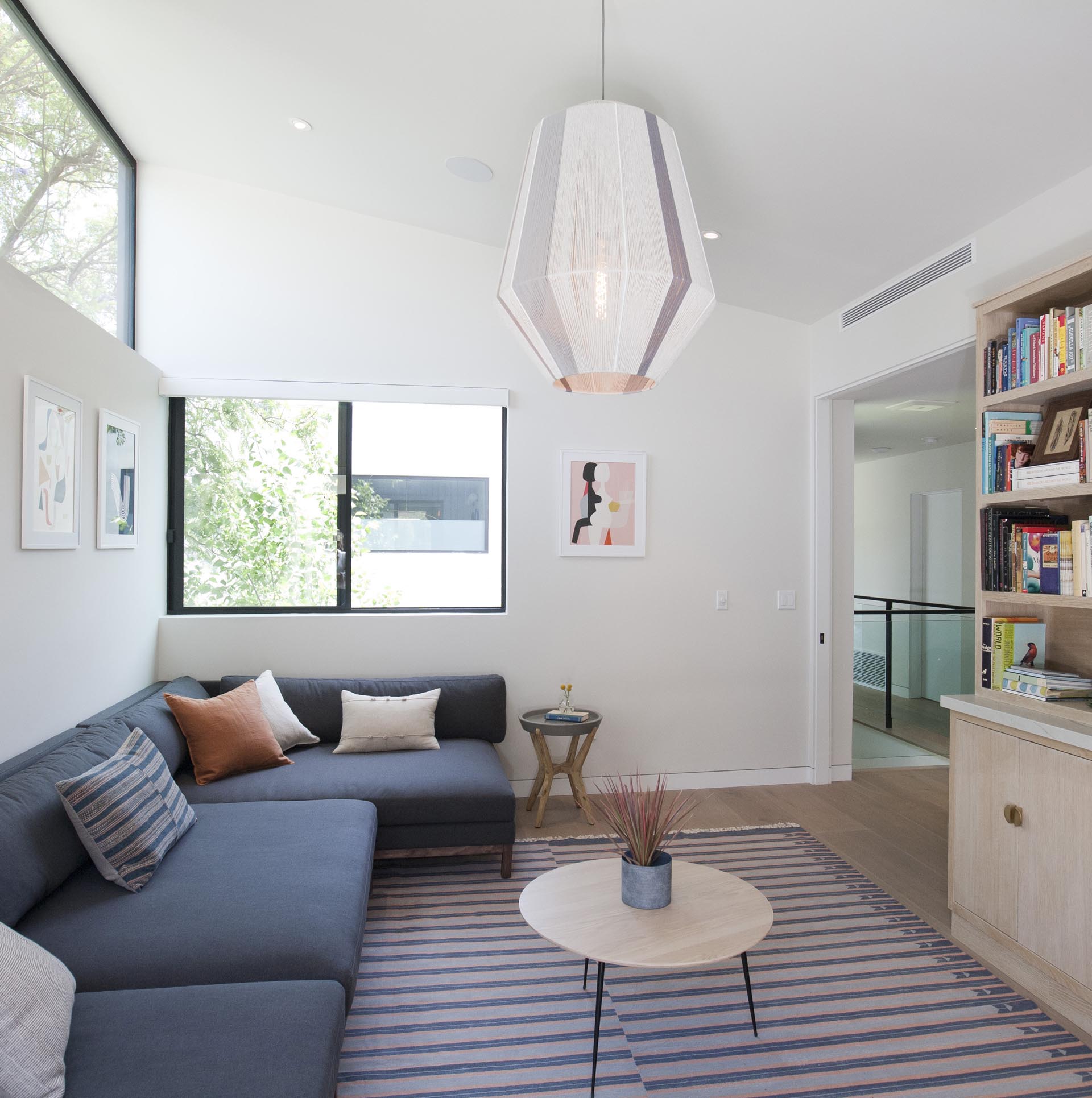
In one of the bathrooms, there’s a double sink vanity with round mirrors, a freestanding bathtub, and a glass-enclosed shower.
