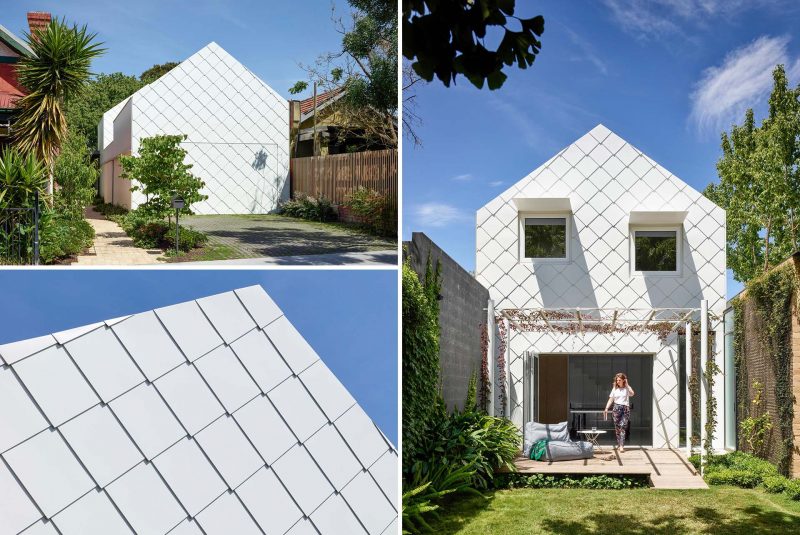
Austin Maynard Architects has recently completed a new home in inner-city Melbourne, Australia, that includes both metal shingles and recycled brick in its construction.
The owners of the ‘Garden House’ requested a family home that would be super modern, high performing, highly sustainable, and with the ability to change and adapt over time.
The home is hidden from the street and accessed via a pedestrian laneway that travels from the garage to the main living spaces.
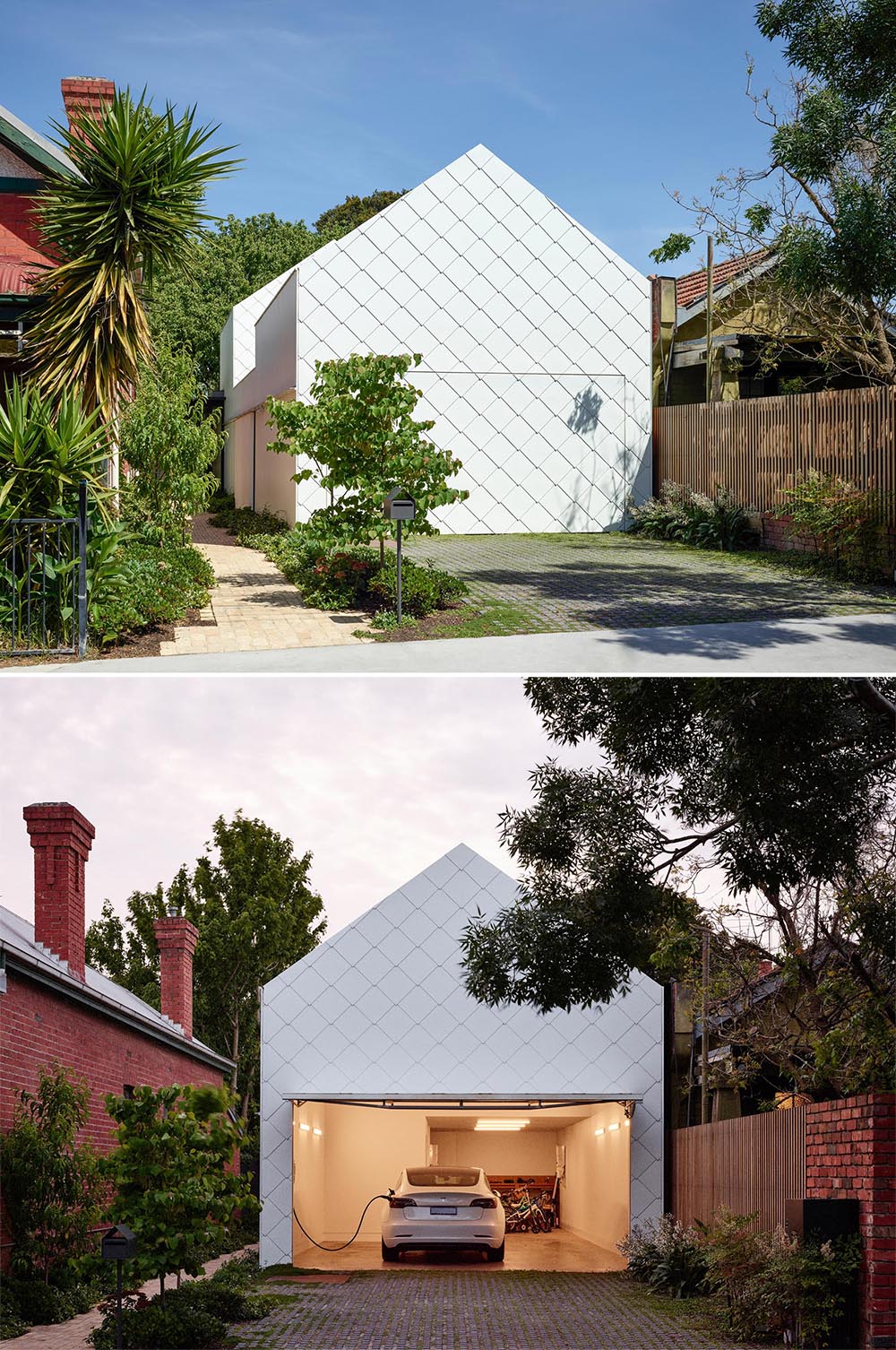
The exterior of the home looks like a pretty, white shingled cottage with a perfect pitched roof.
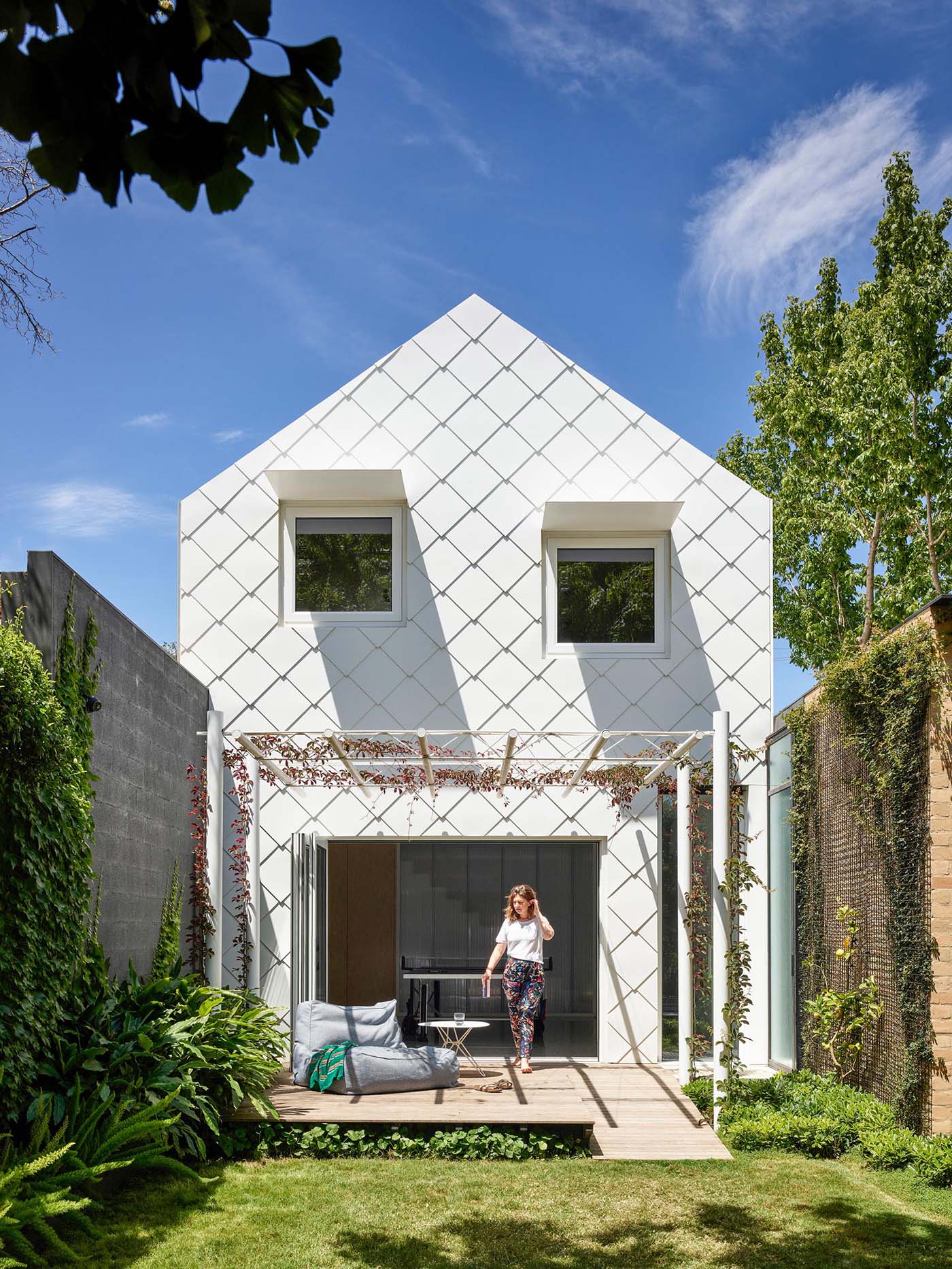
The white Flat Lock metal shingles on the facade give the home a unique appearance.

Metal awnings that protrude away from the house provide shade to the interior spaces when it’s sunny.
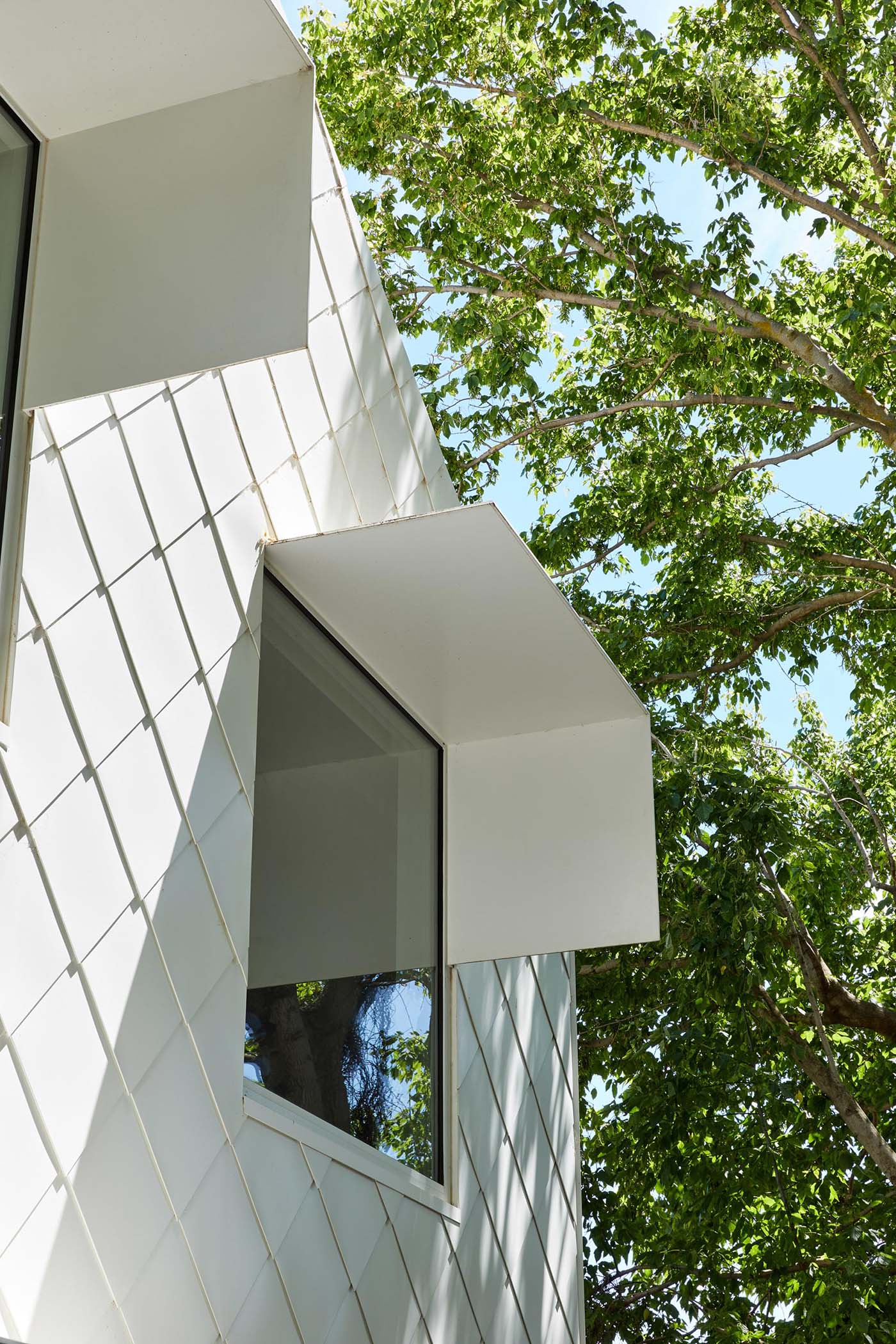
True to its name, the Garden House has substantial trees and plants that surround it, many of which were on the site before the home was built.
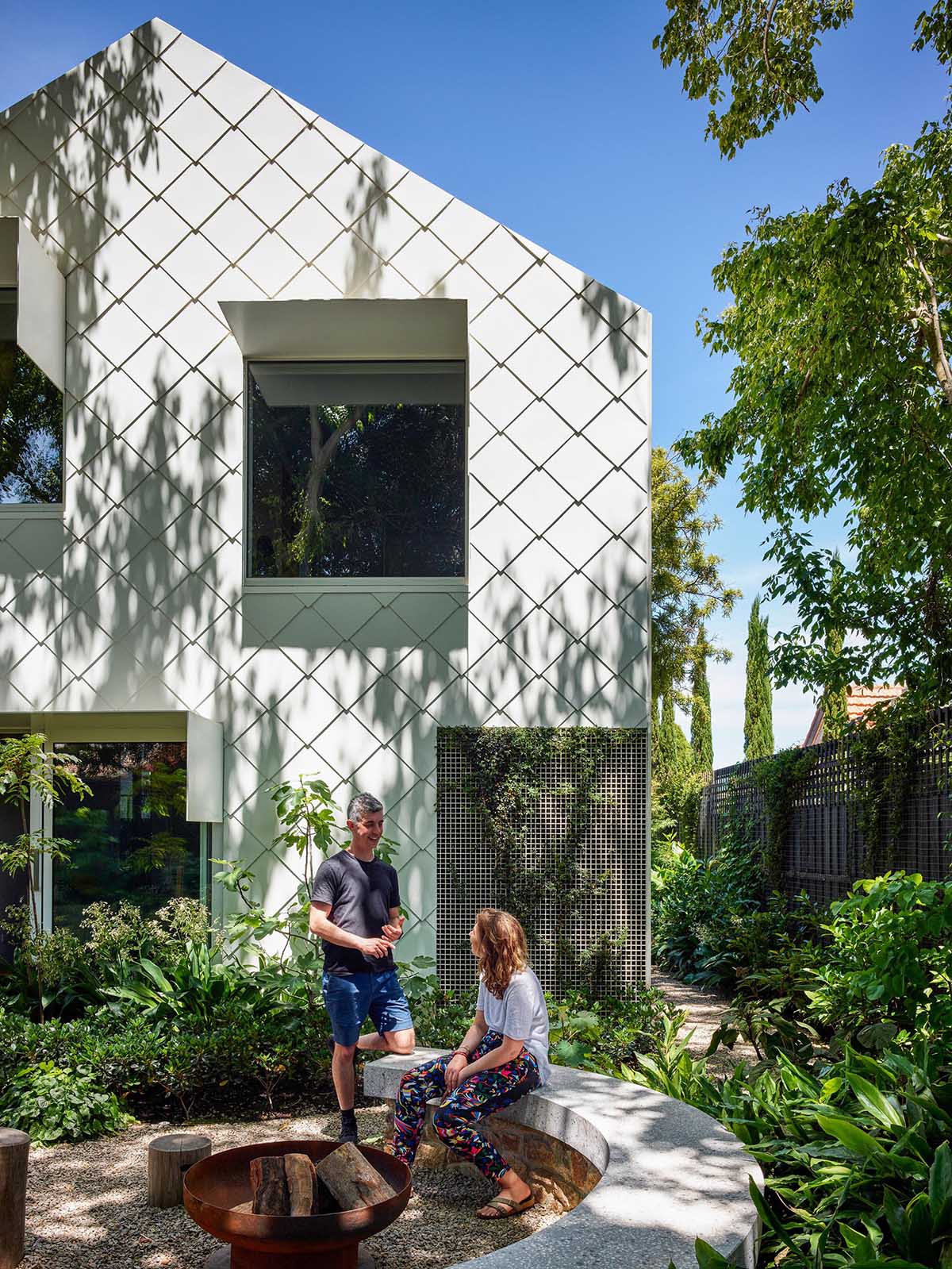
The outdoor spaces include a fire pit with a custom-designed curved bench, a swimming pool, courtyards, alfresco dining, pergolas, and decks.
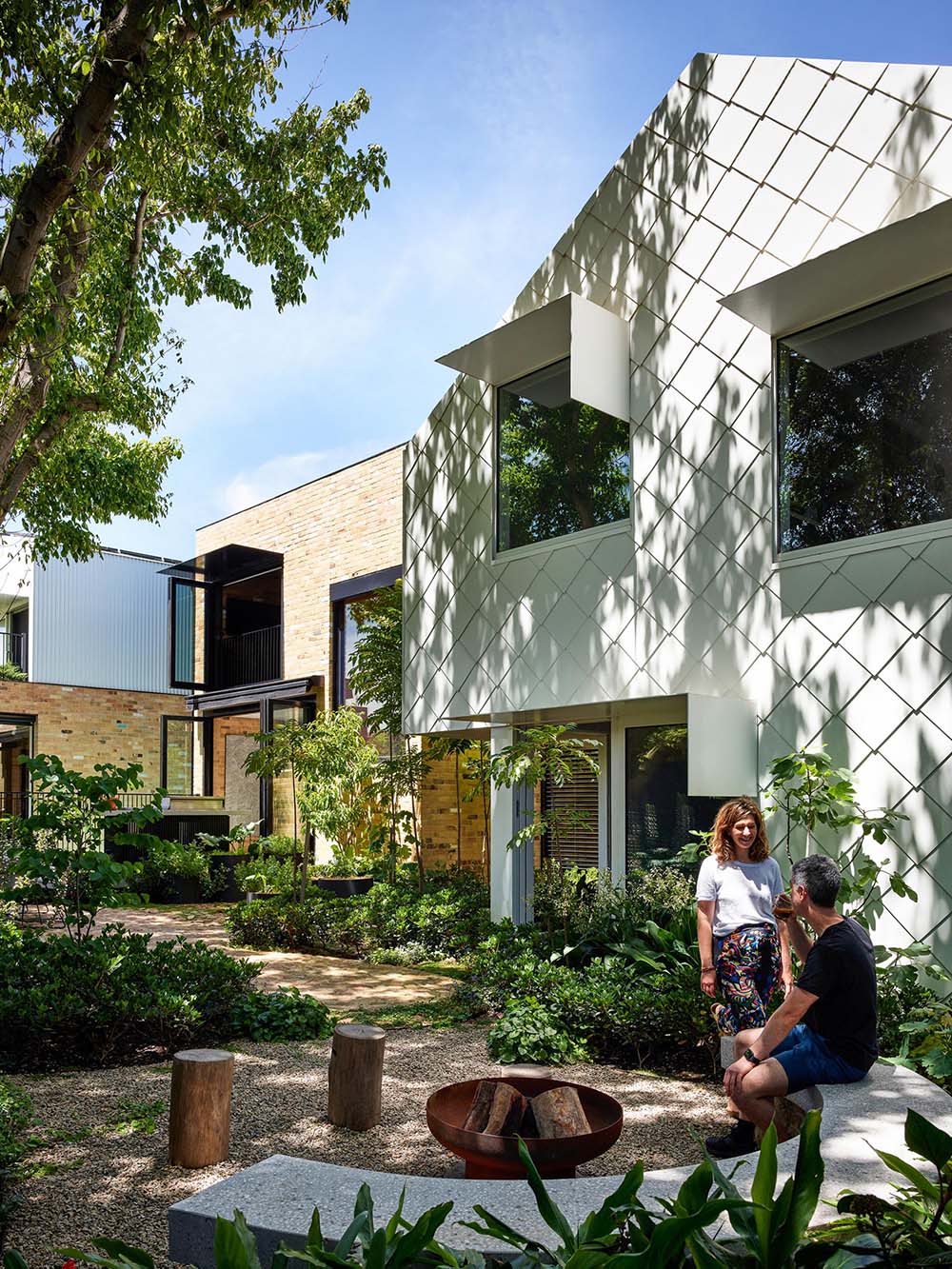
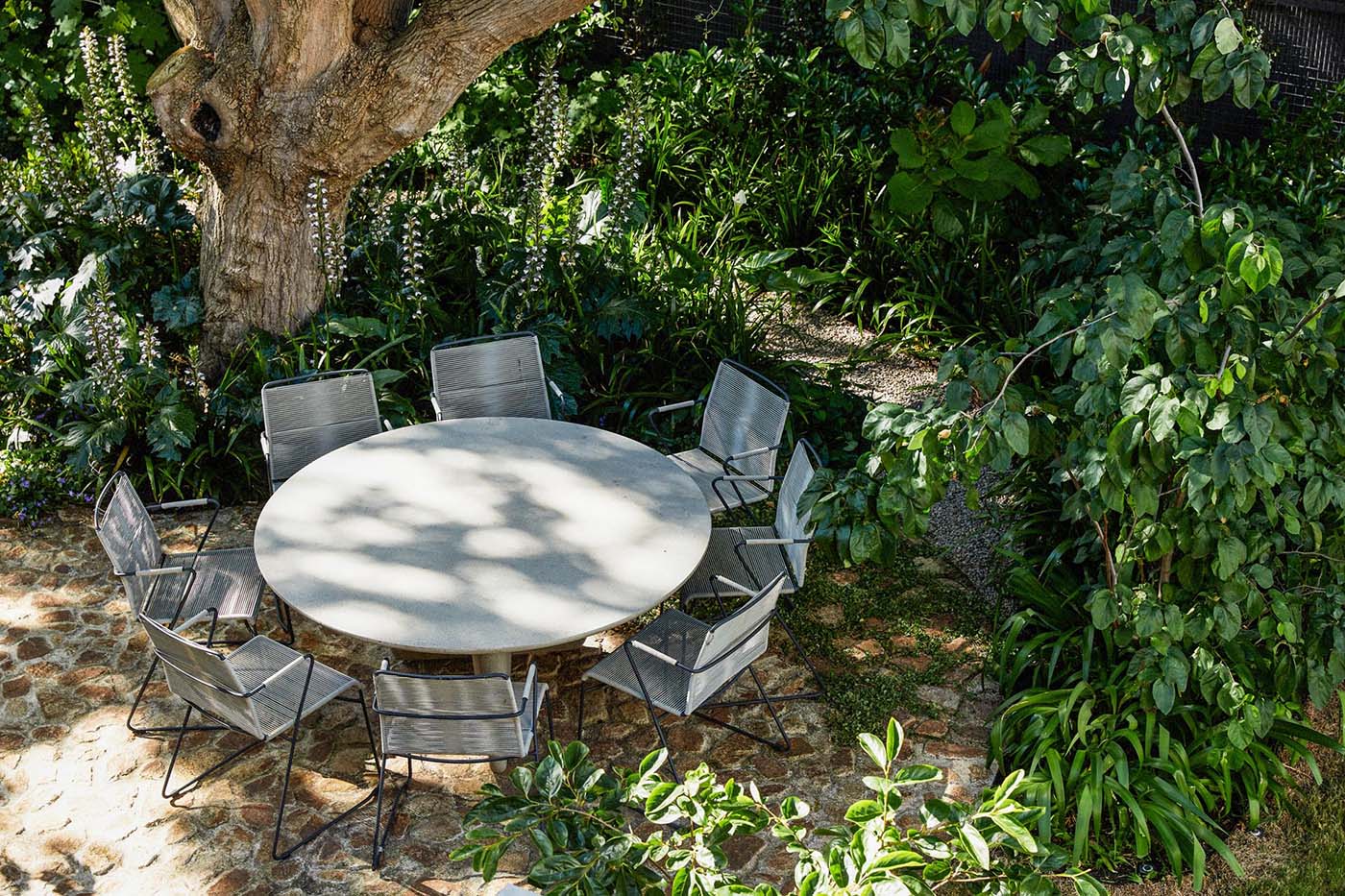
The home is separated into different zones, each connected via mirrored glass links or bridges, reflecting the garden and essentially making them disappear.
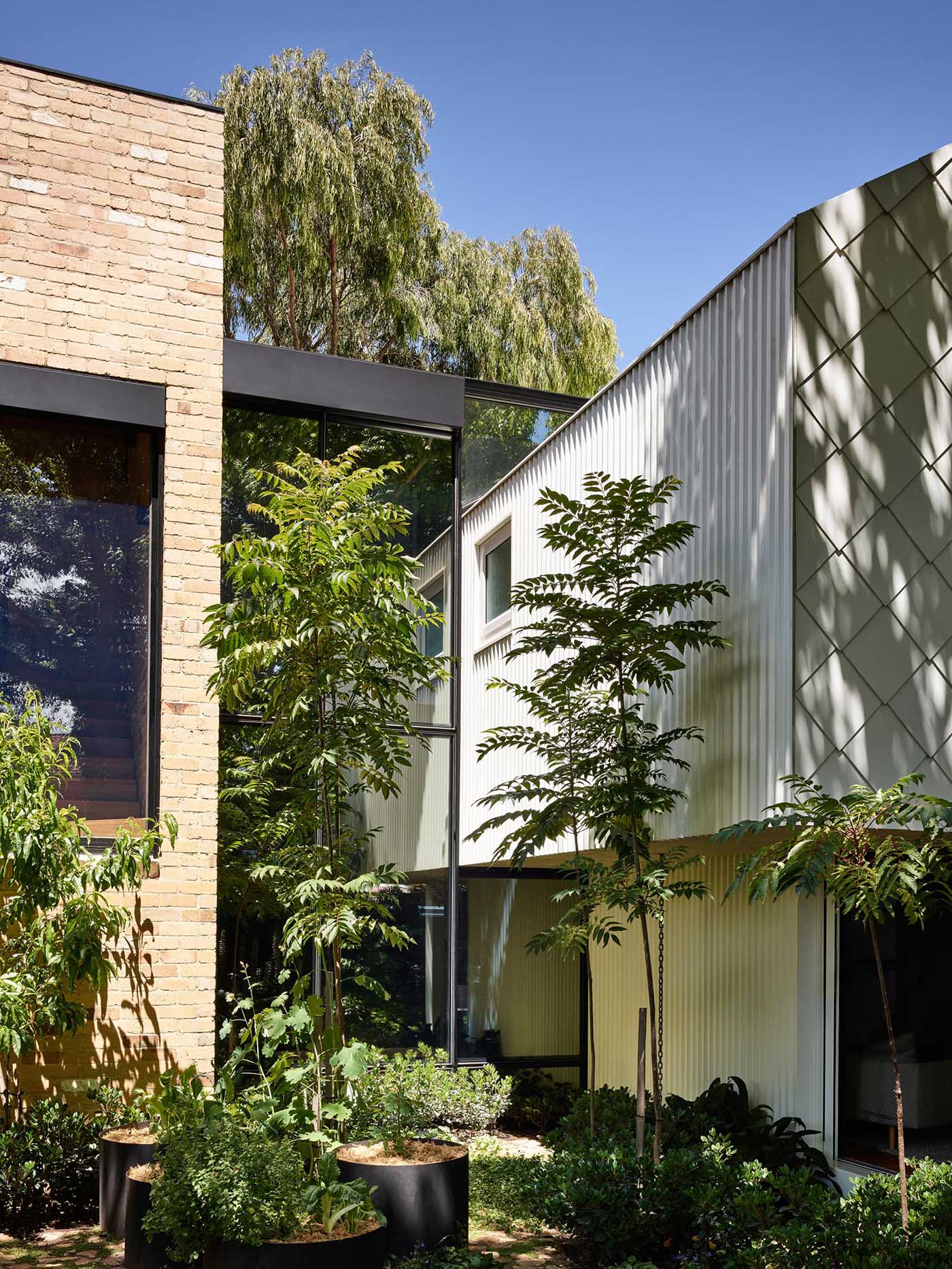
Recycled yellow brick features throughout the home, reminding the owners of the happy memories they invoked, like their grandparent’s homes and their days at Melbourne University.
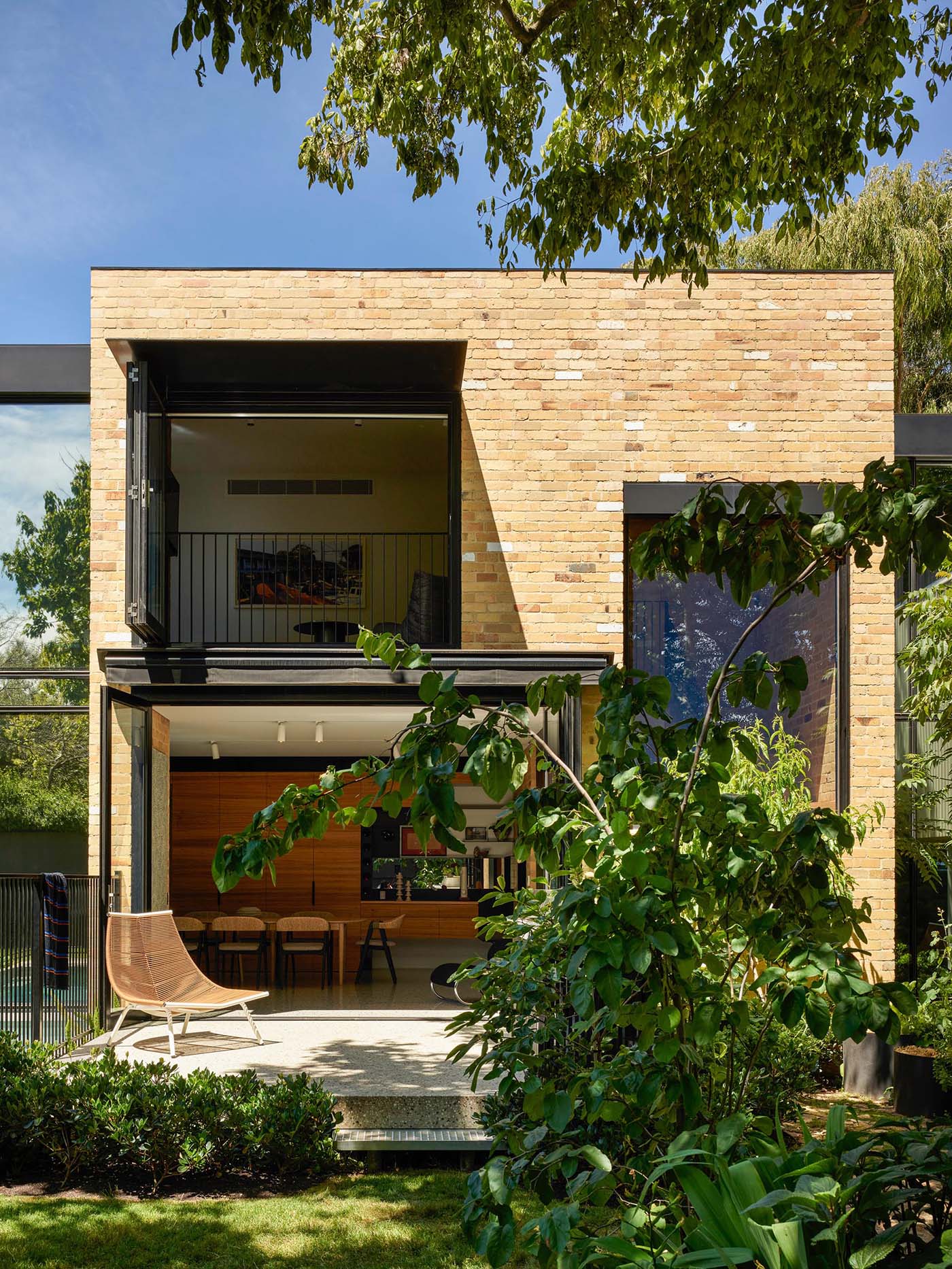
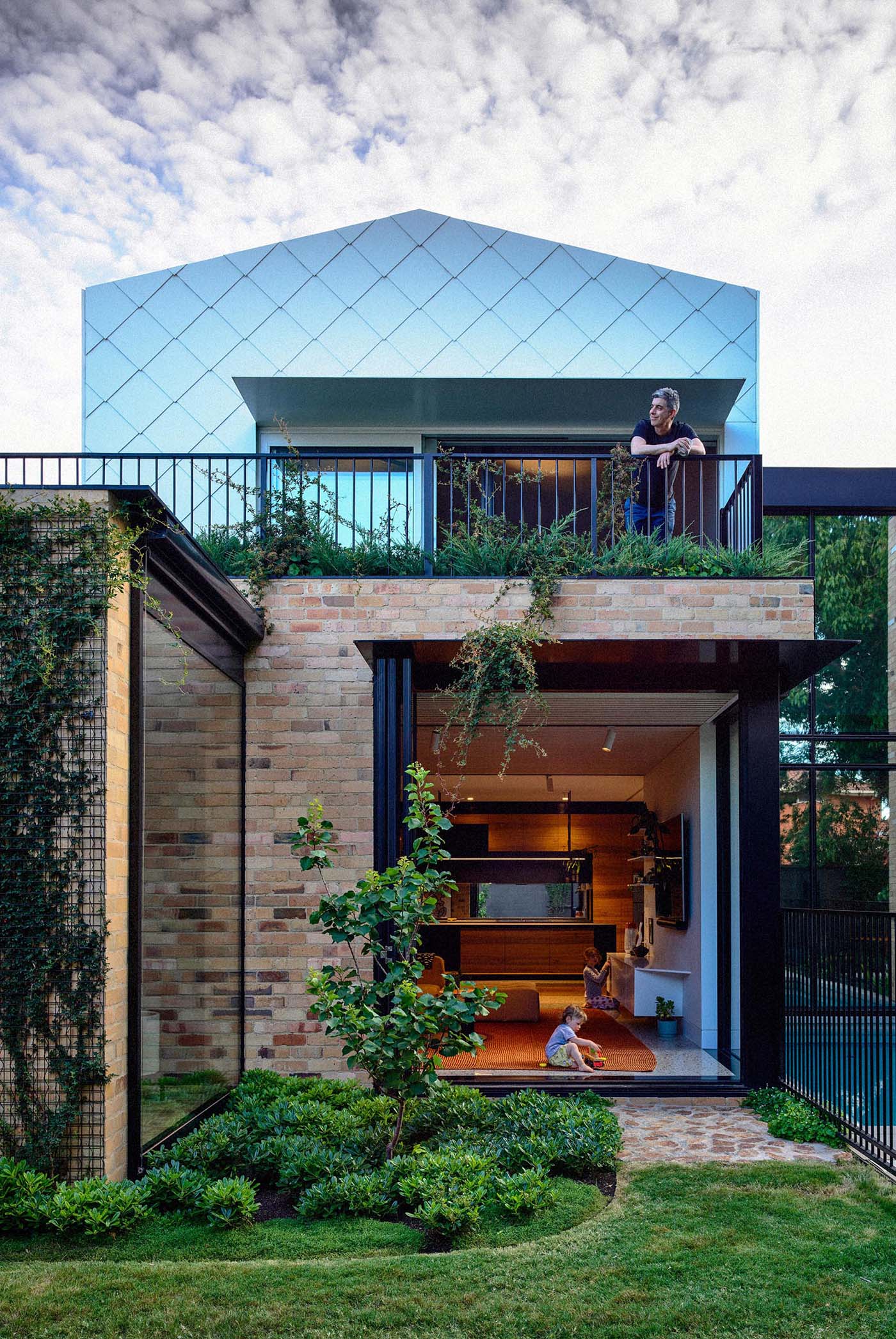
Inside the home, the living room is furnished with a large sofa and abstract artwork, while a white slat ceiling adds a unique design element.
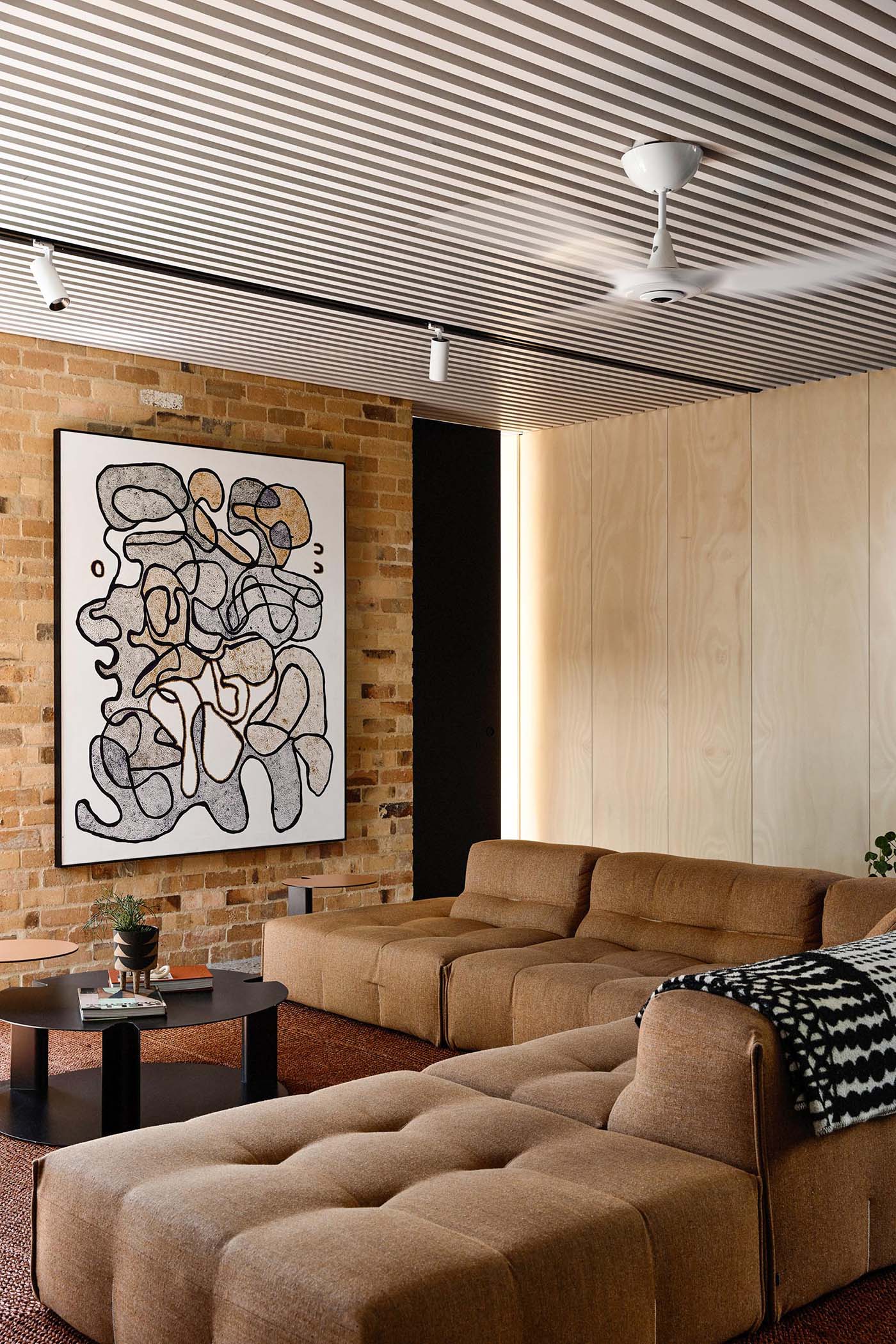
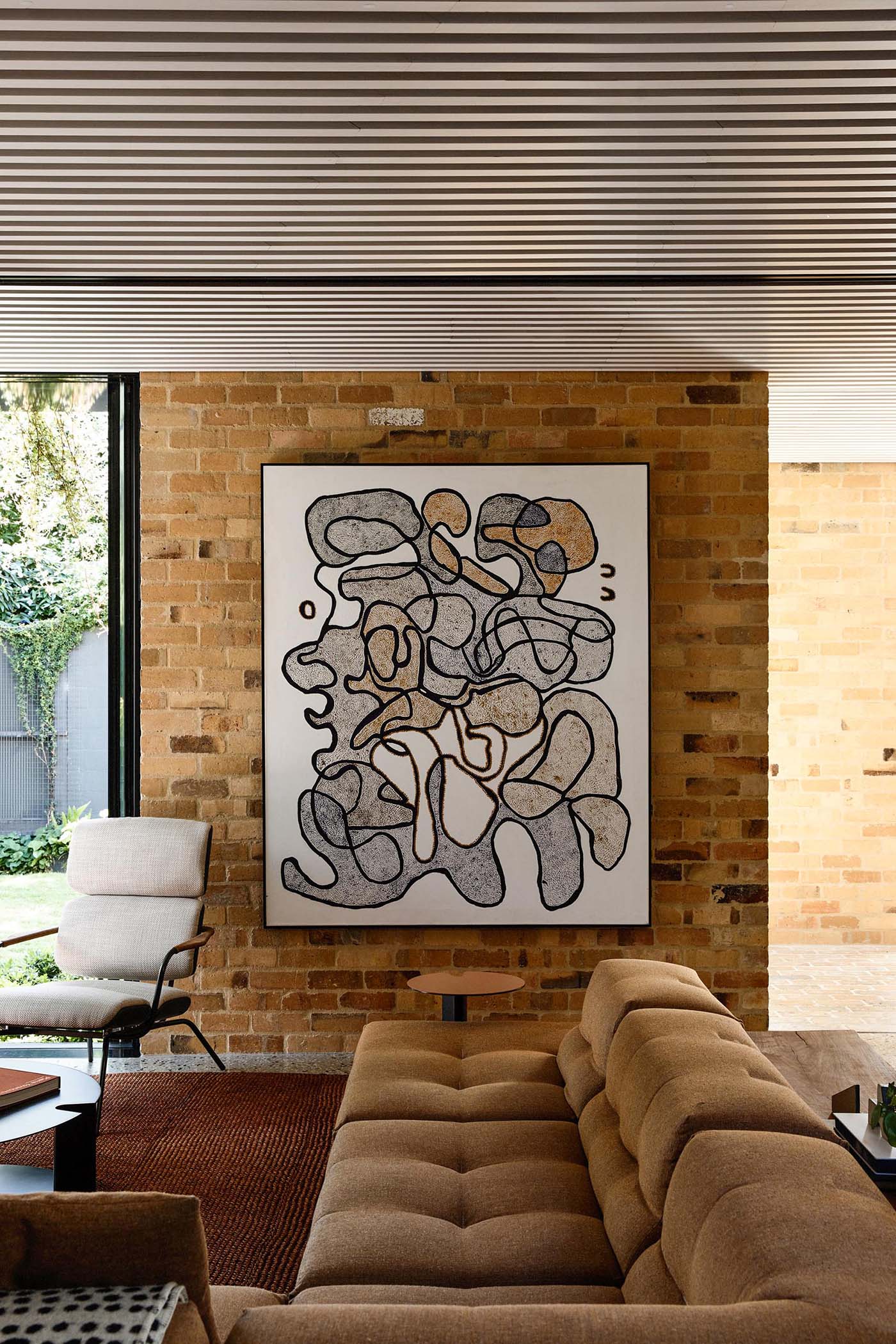
Behind the sofa is a small home office/homework station that’s been tucked within a closet, making it easily accessible, and at the same time, can be hidden from when not in use.
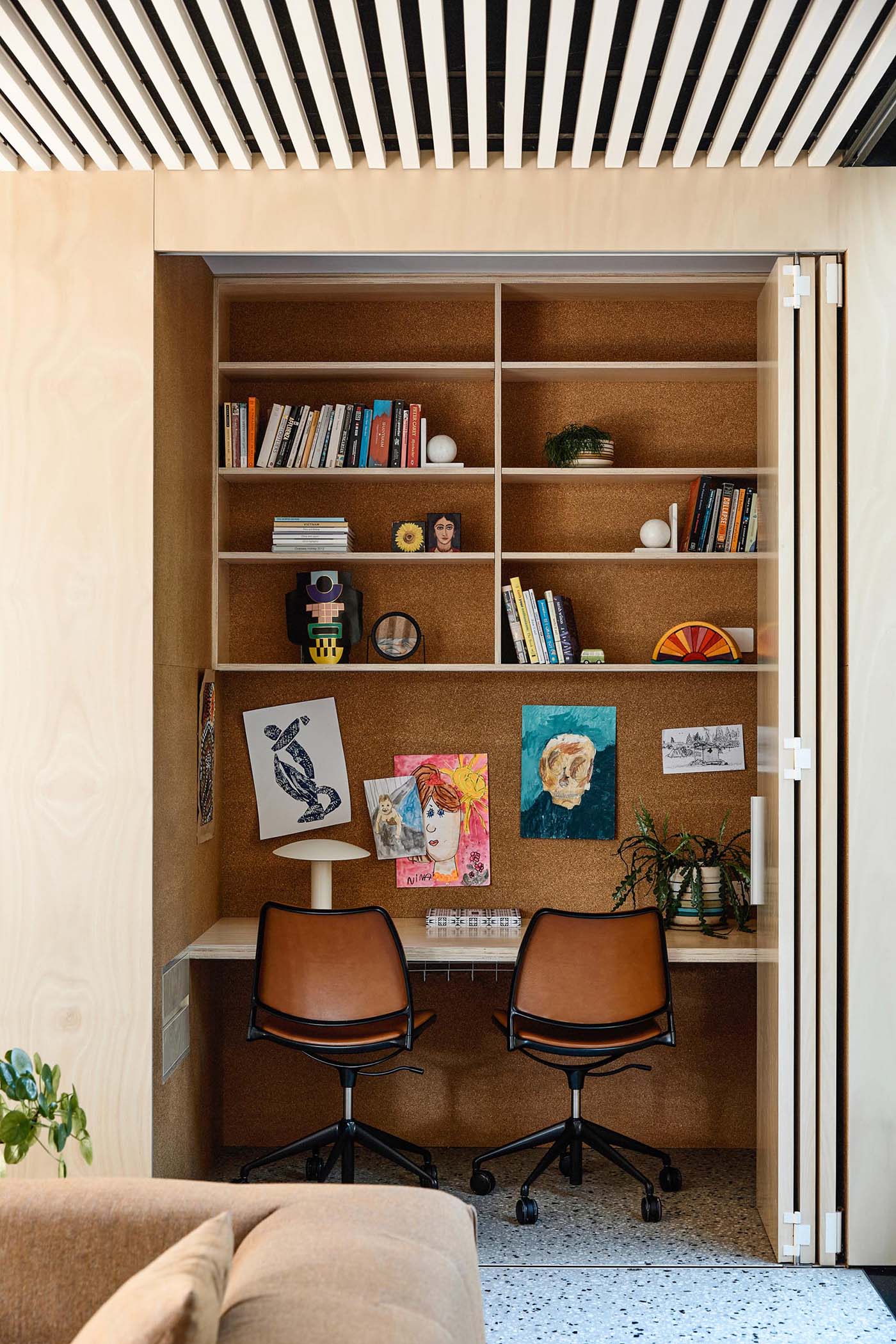
The home office is adjacent to a large window that provides an unobstructed view of the garden outside.
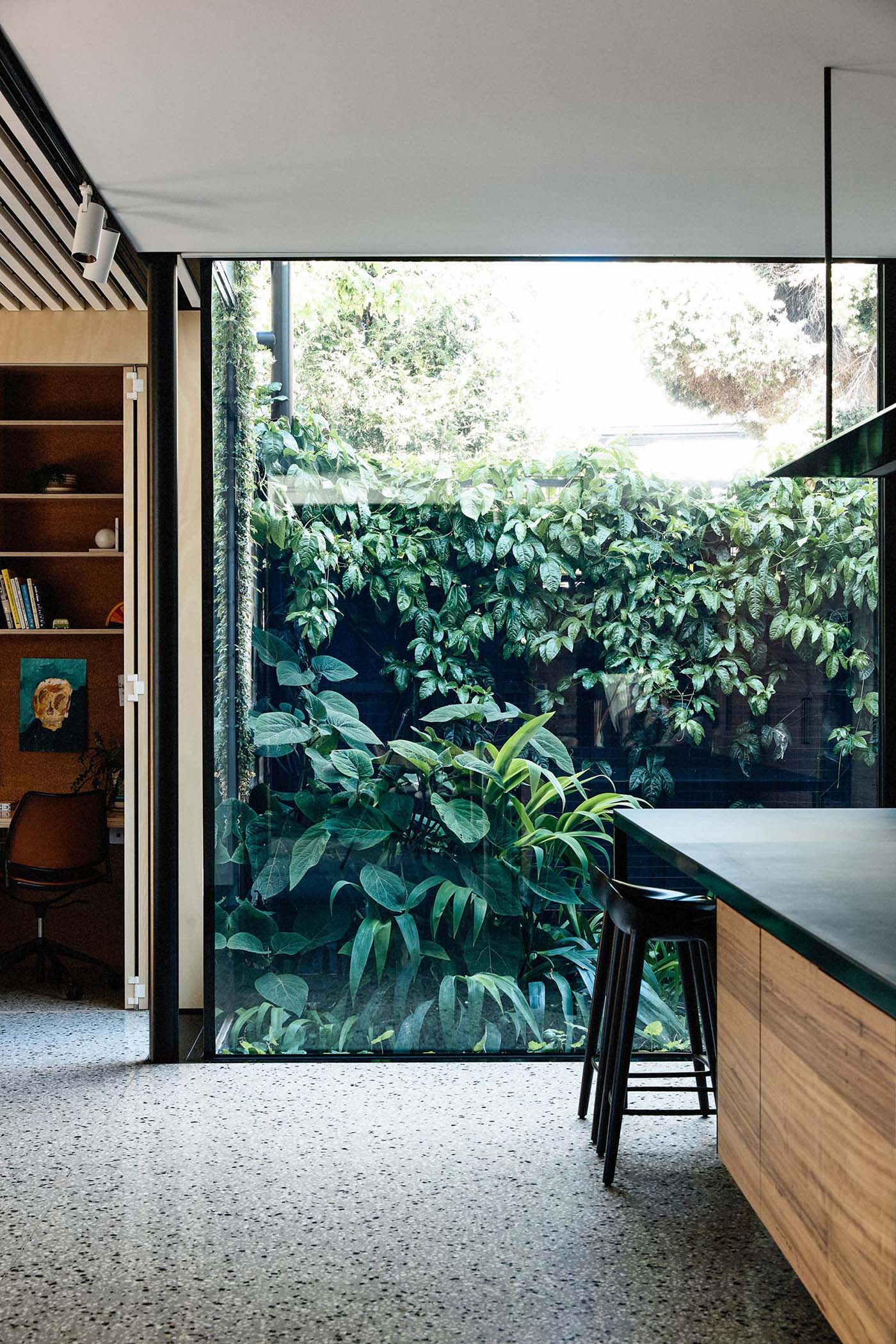
The garden is accessible through a black-framed glass door. In the nearby kitchen, hardware-free cabinets line the wall, while the black island and shelving create a contrasting element, and the mirrored backsplash reflects the living room.
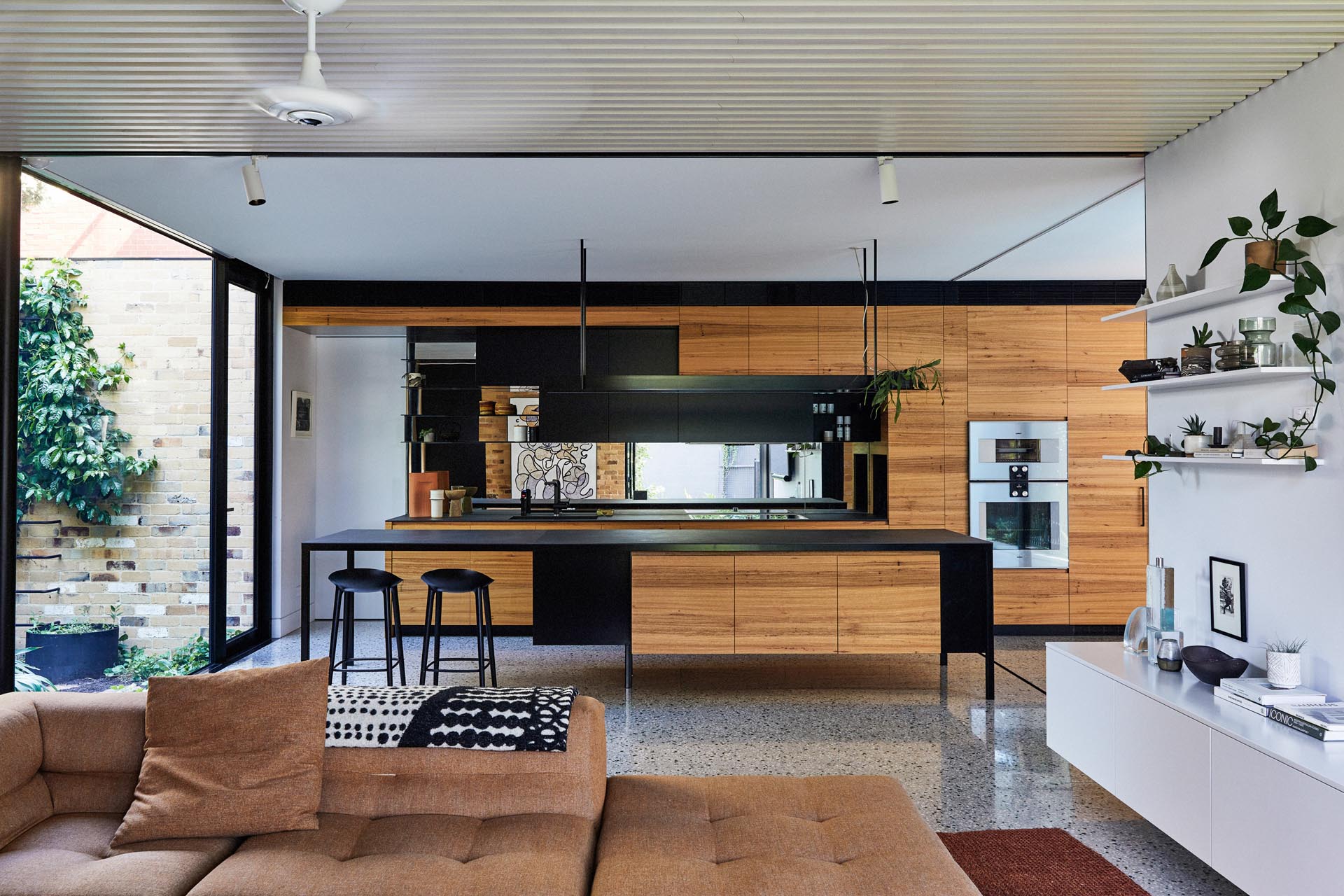
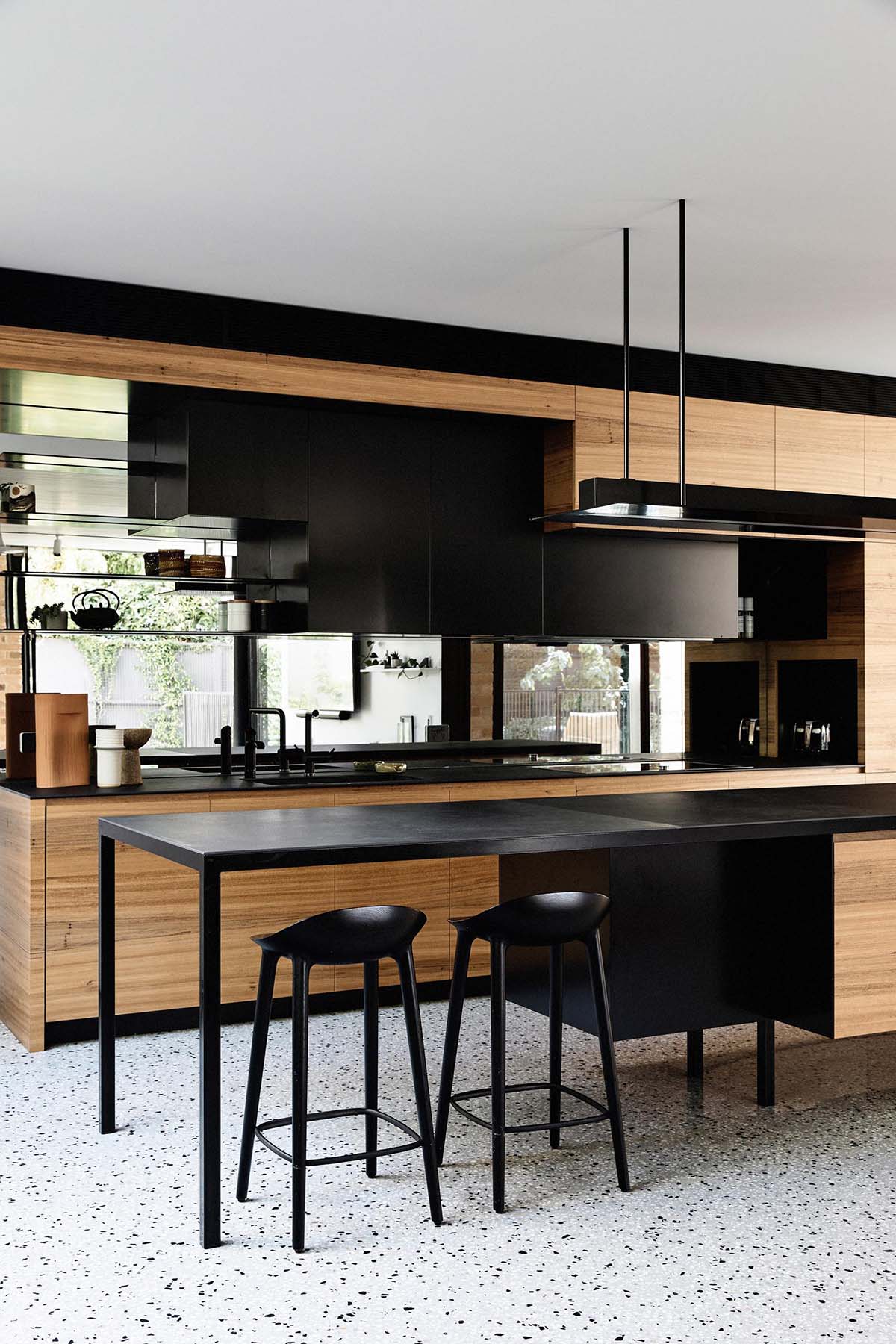
The living room also includes a low television console and floating white shelves that match the ceiling.
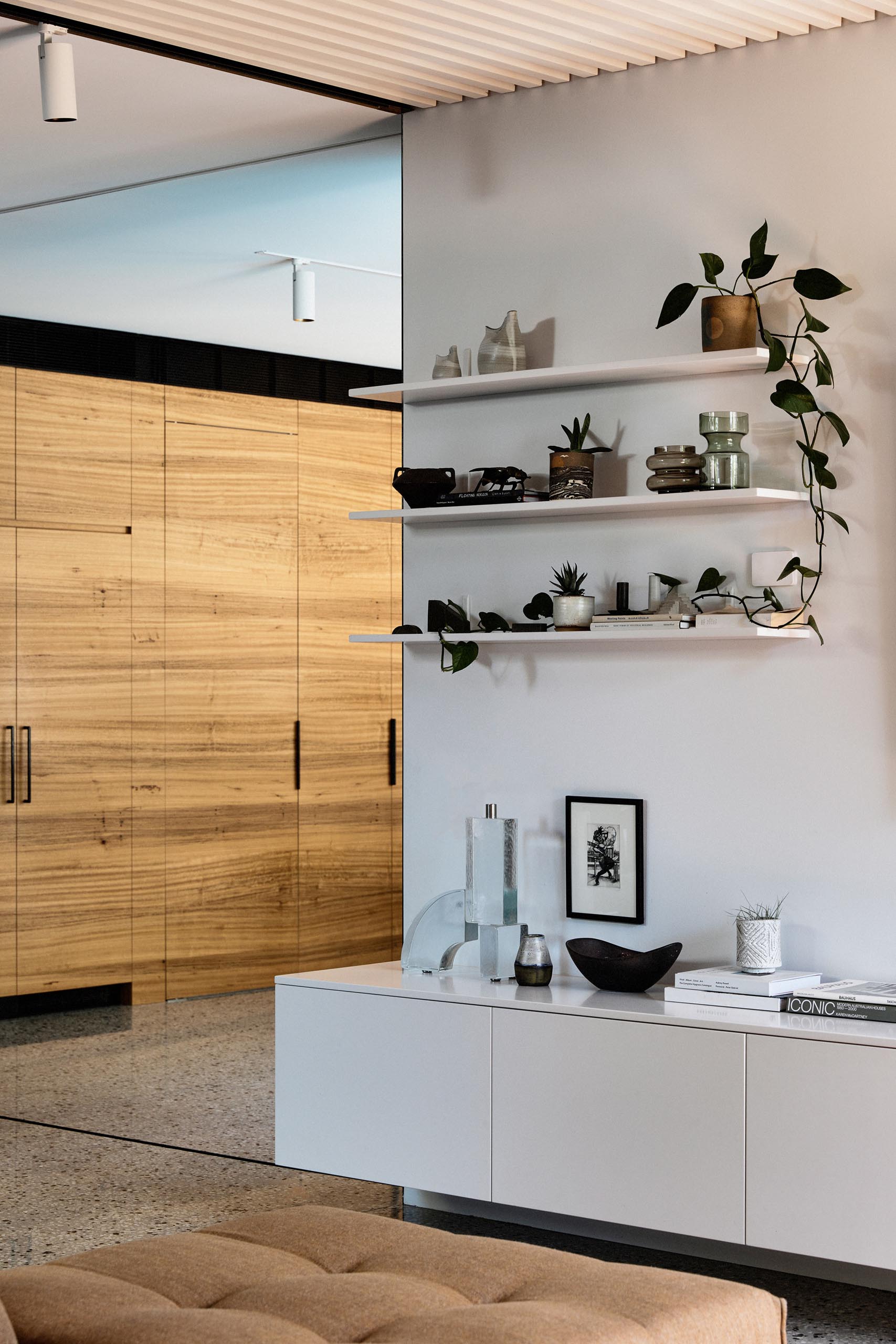
The wood cabinets from the kitchen continue through the dining room and result in an open niche with shelving. Beside the cabinets and in the brick wall, there’s a small built-in window seat.
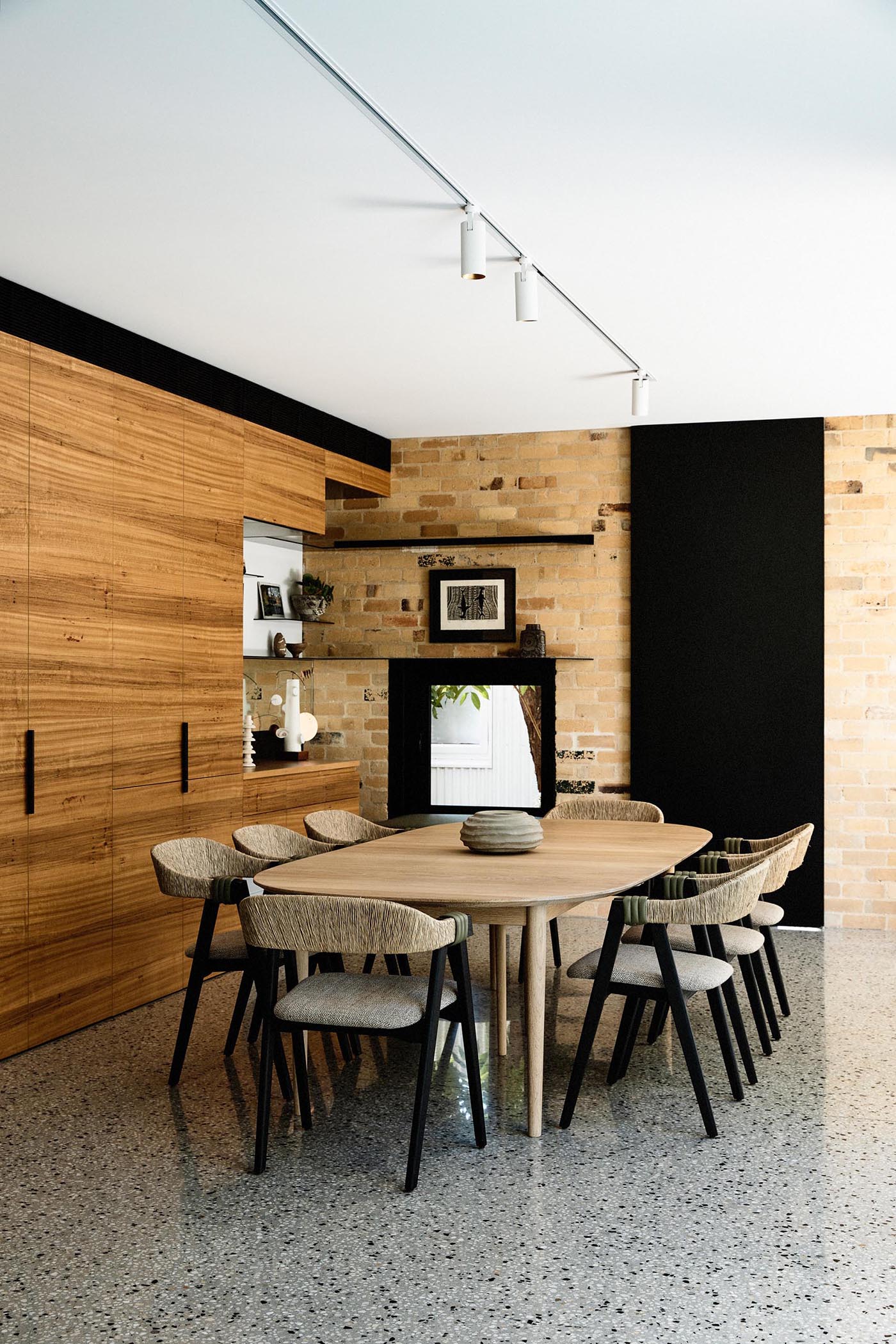
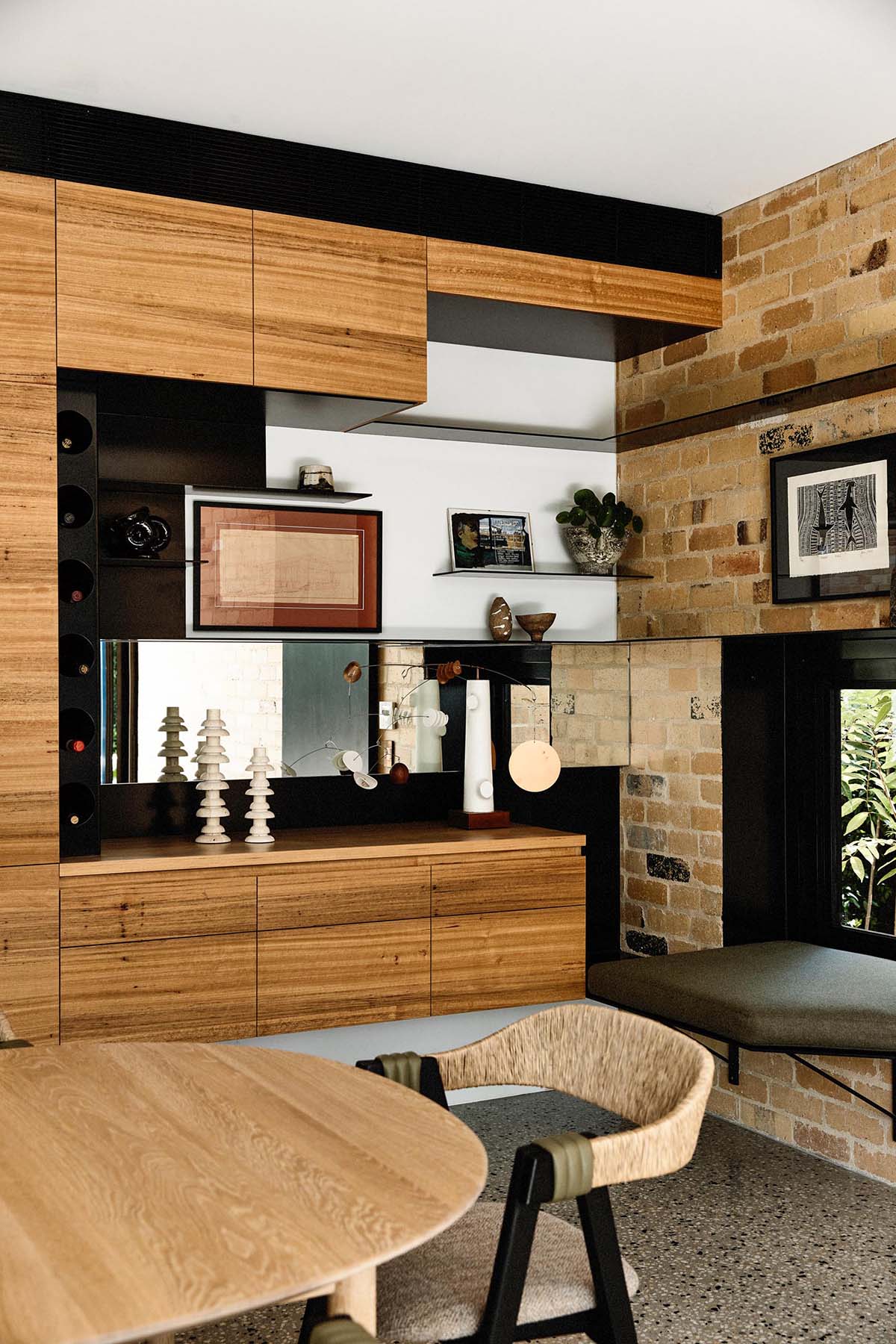
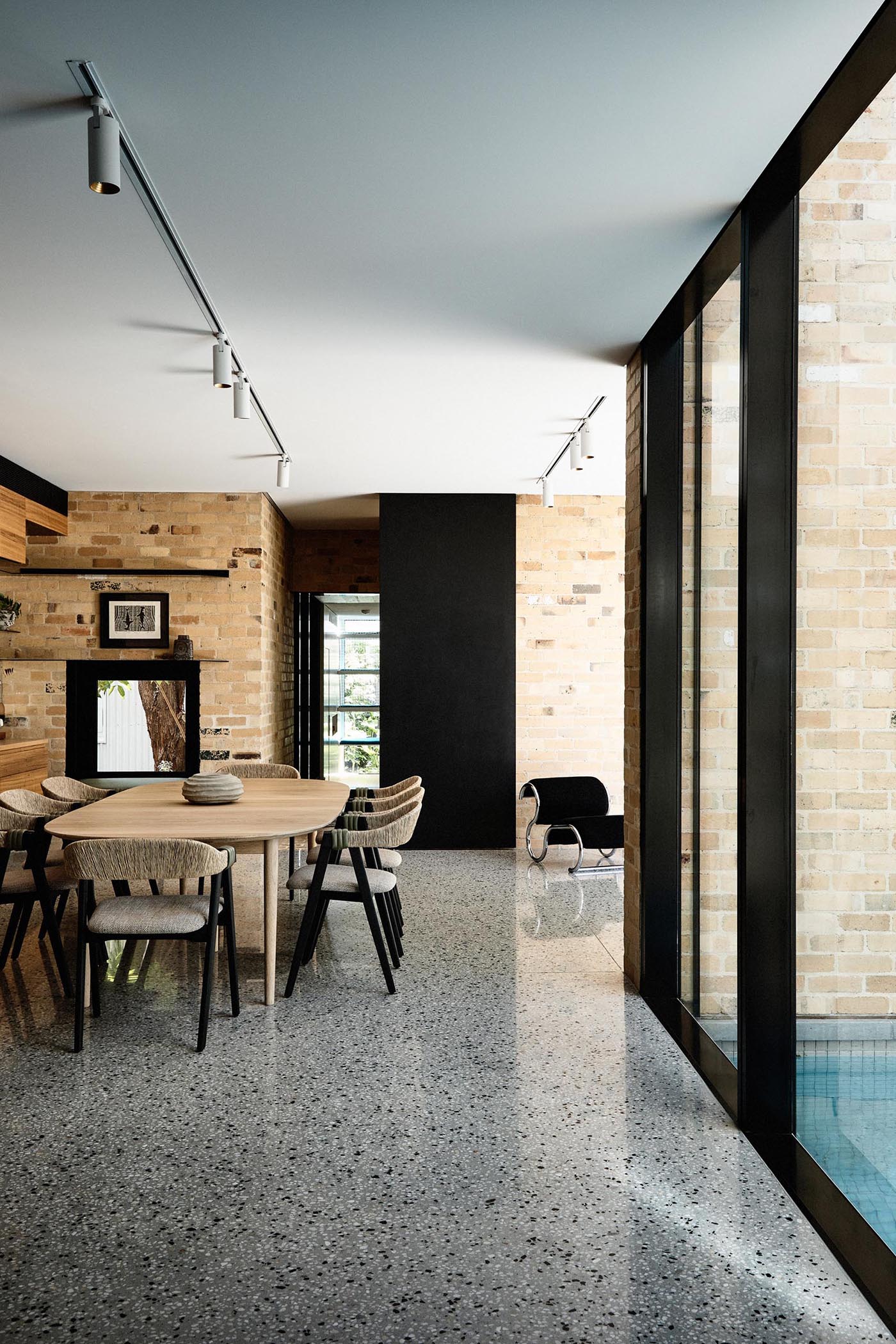
Adjacent to the dining room is a secondary living room furnished for relaxing.
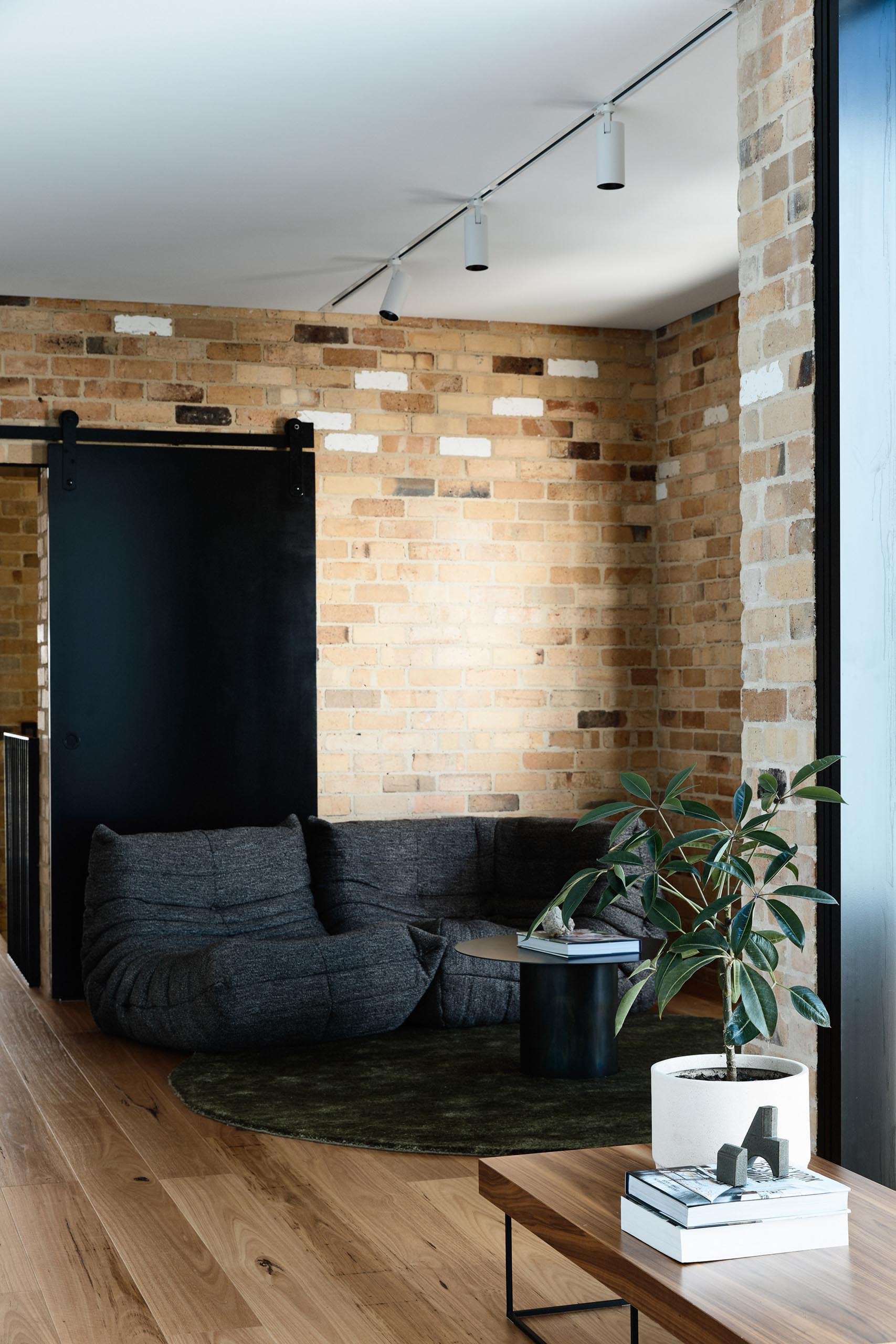
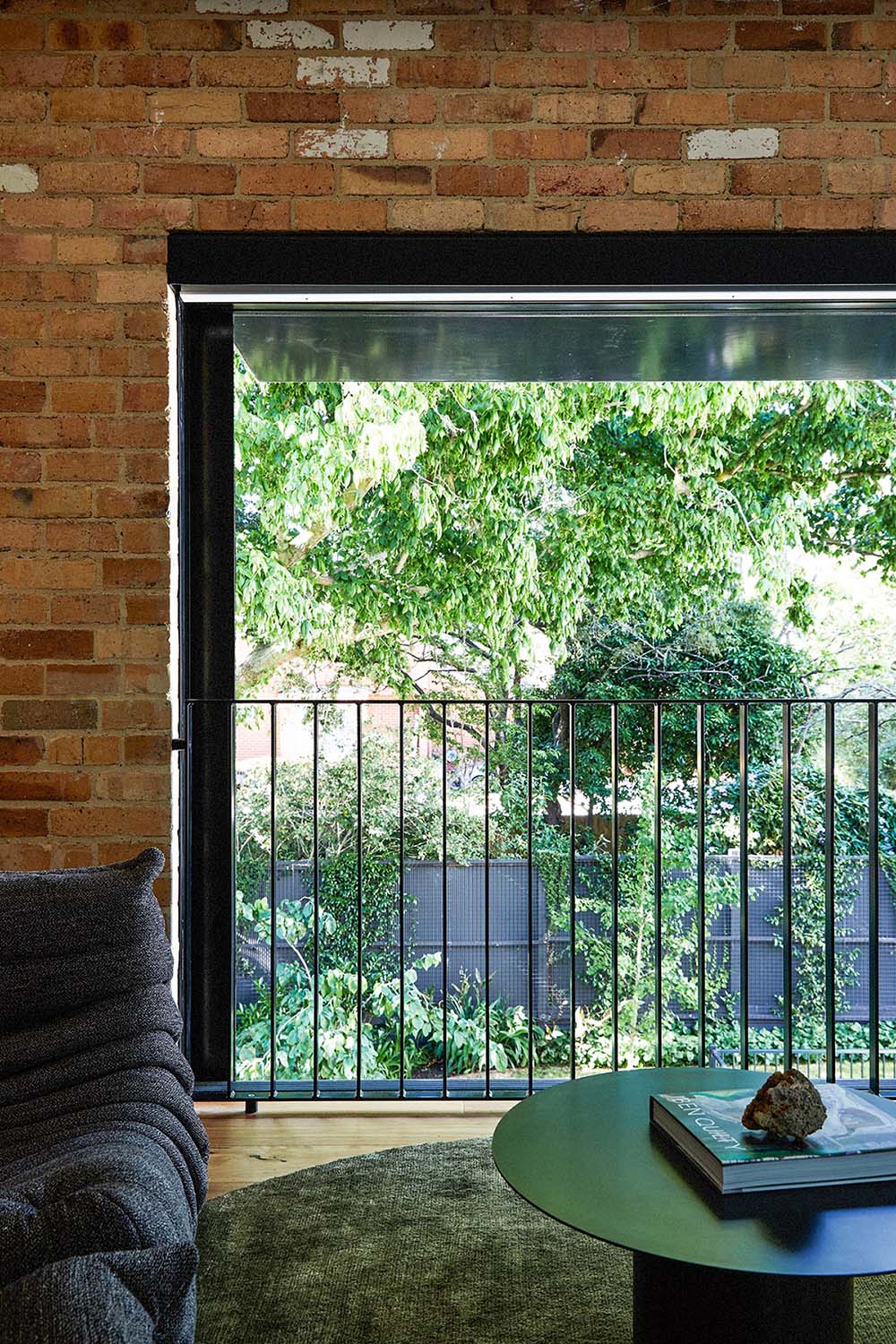
The staircase features the recycled yellow bricks that then transition to connect with the wood stair treads. A large black framed window perfectly frames the tree and outdoor dining area.
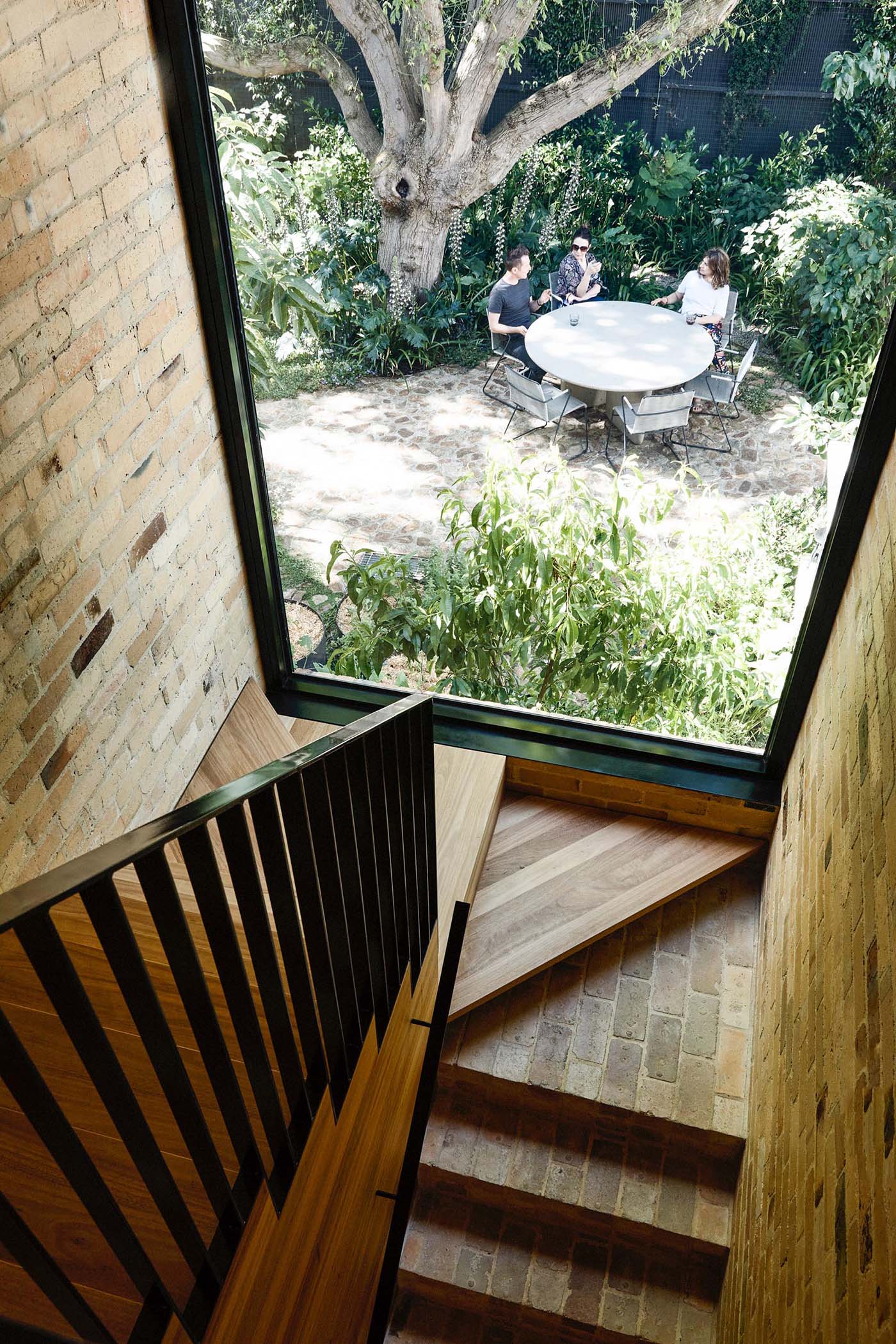
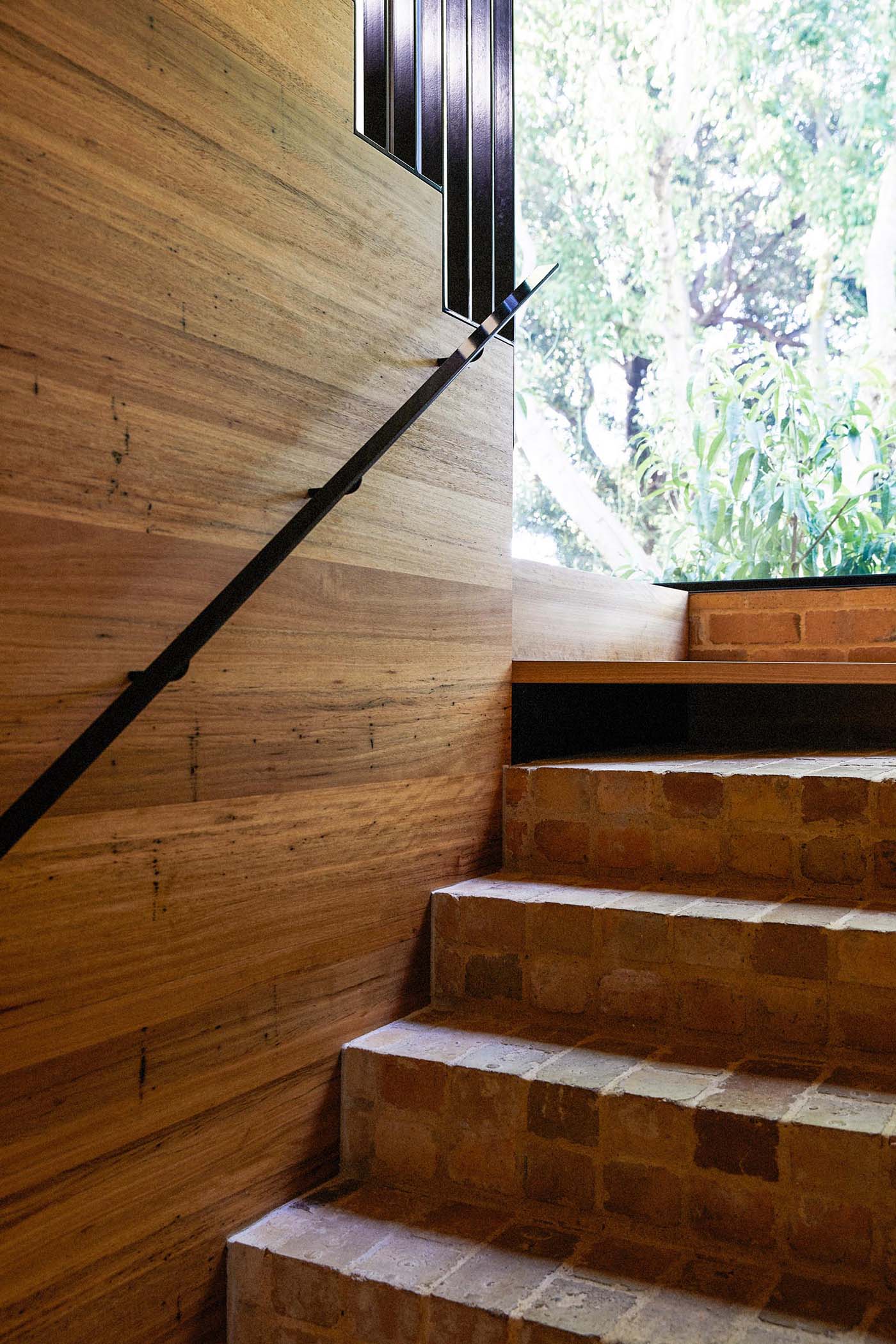
At the end of a hallway is a small seating niche by the window that includes upholstered benches, ideal for when the children want to have a quiet moment.
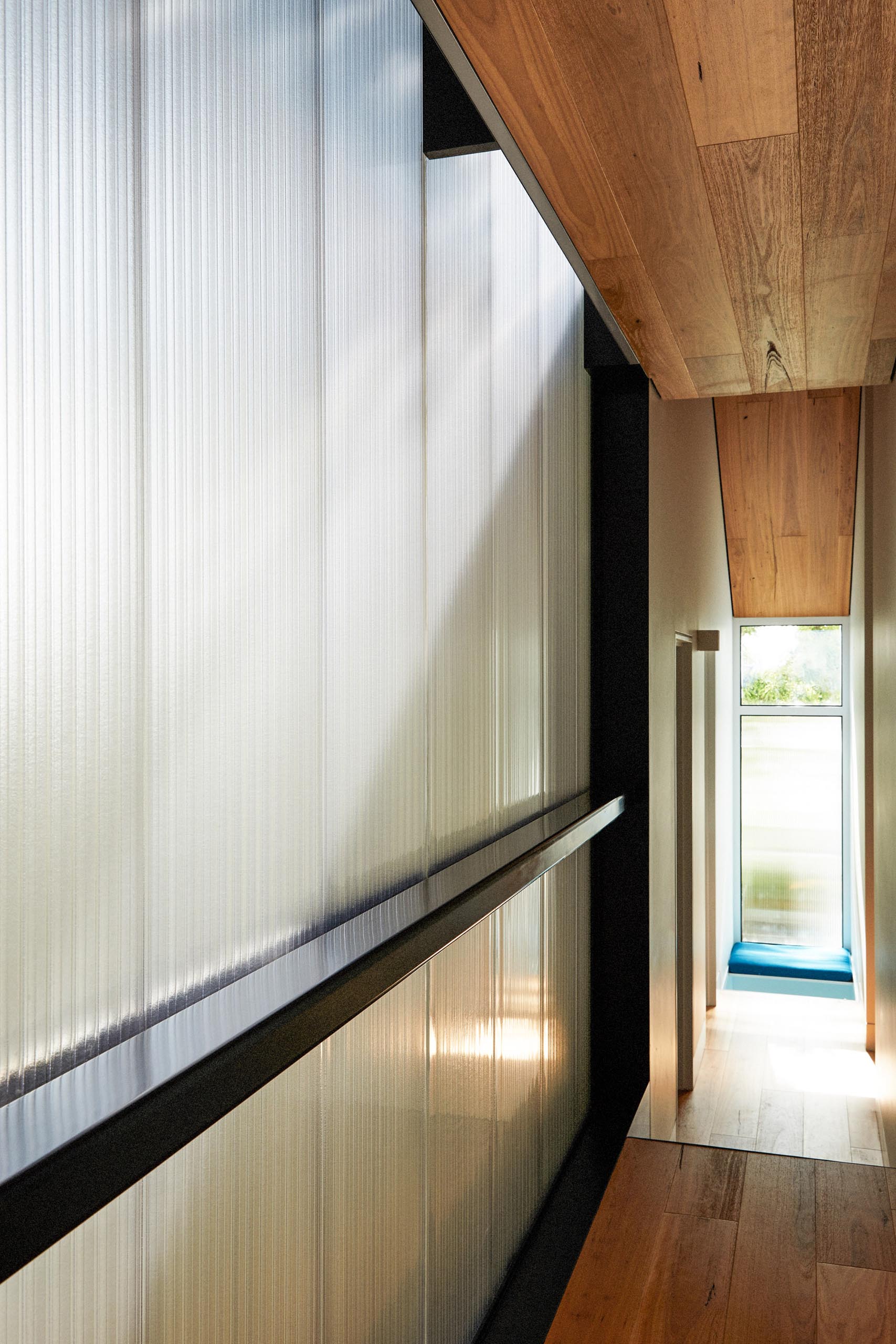
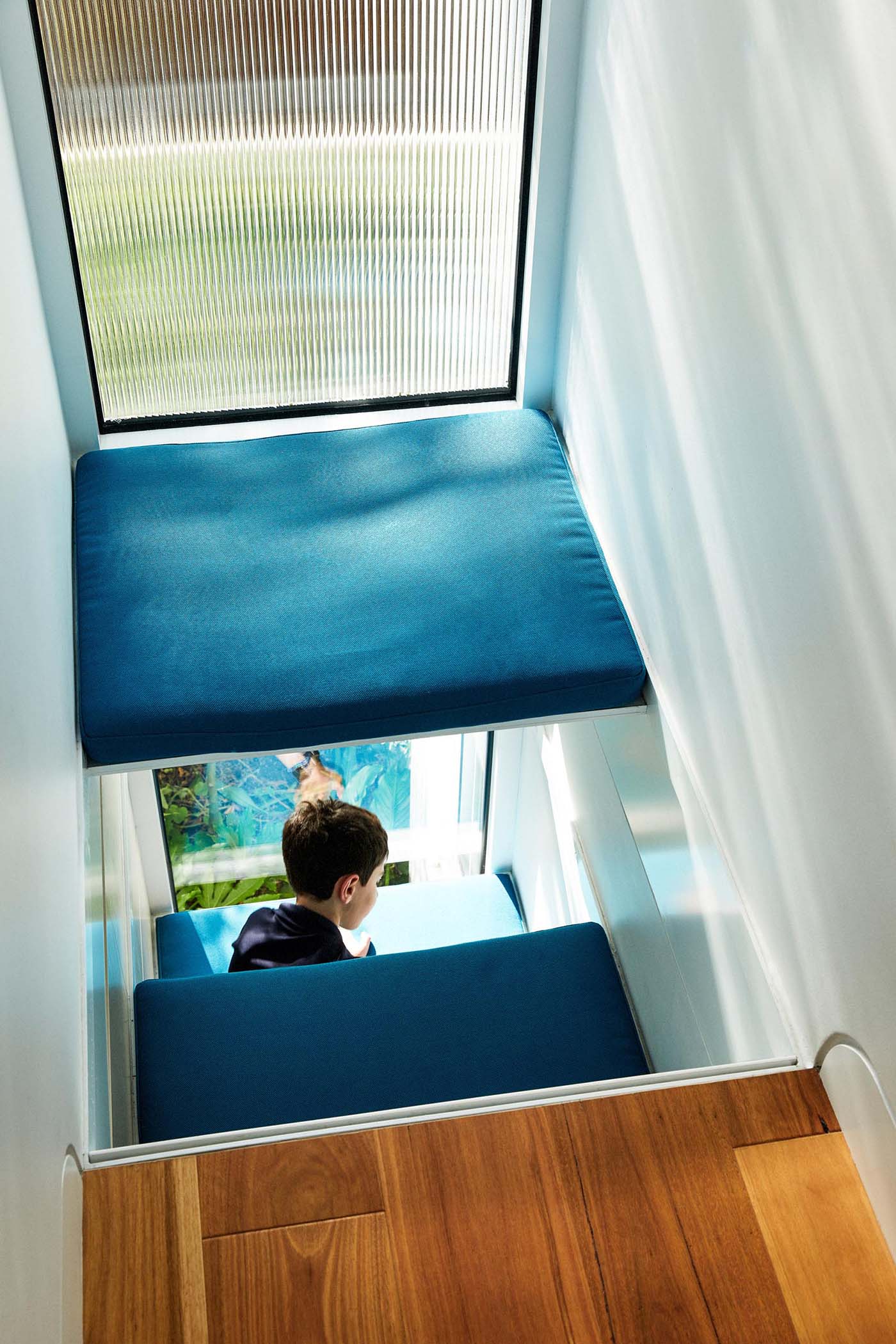
In one of the bedrooms, a partial wood wall becomes the backdrop for the bed and includes bedside tables and shelving niches in its design.
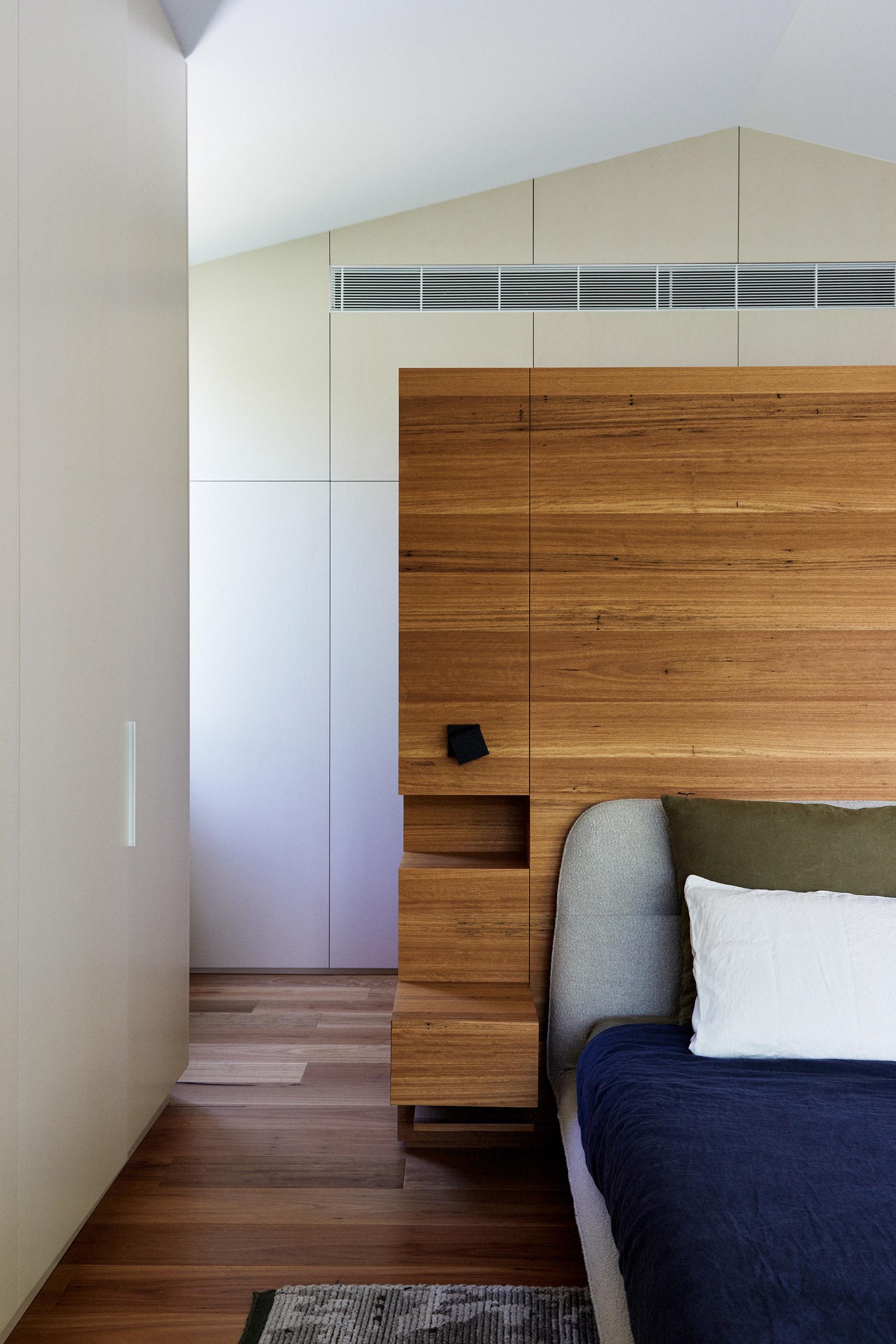
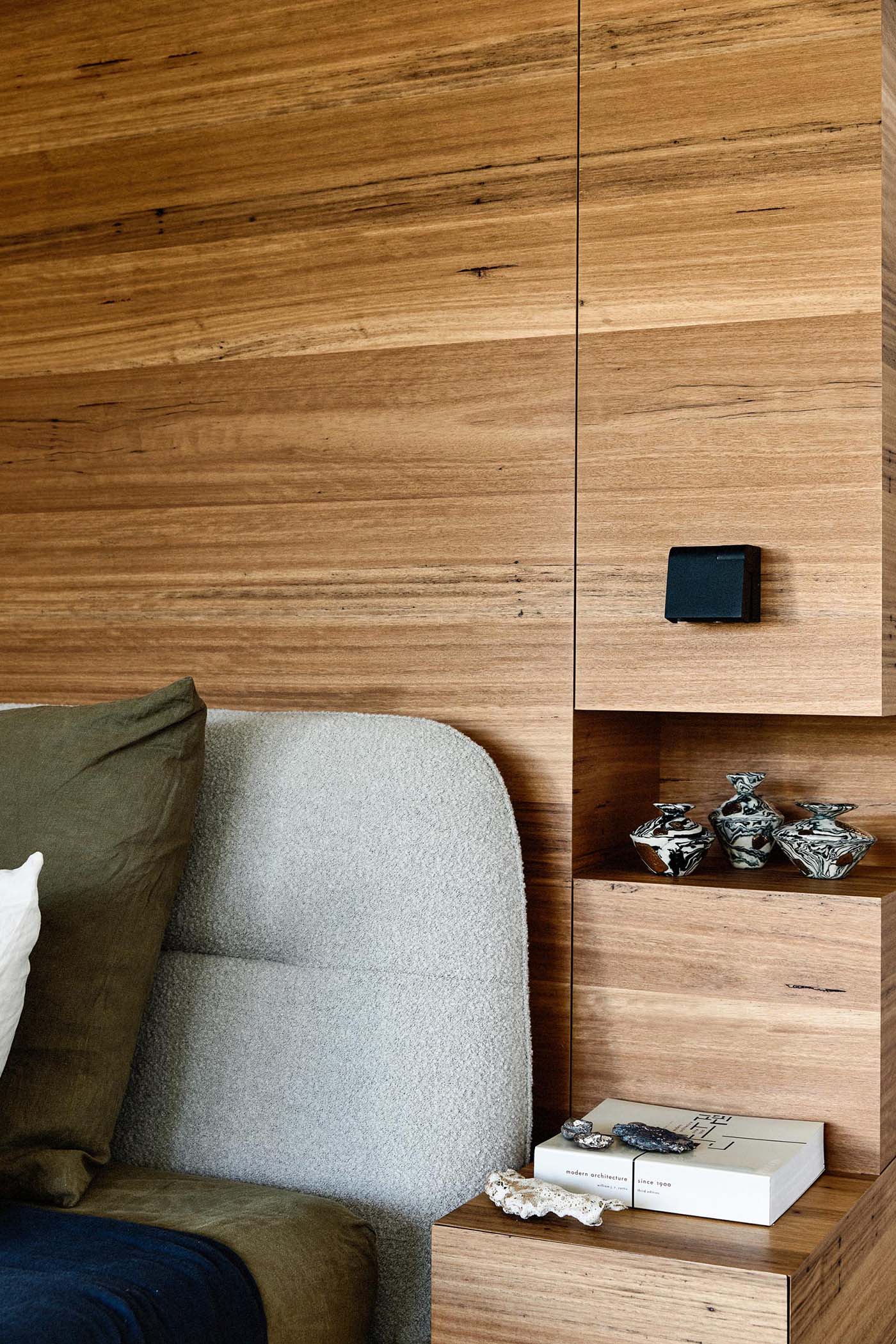
In one of the bathrooms, gray walls and floors are accented by a wood-lined shelving niche, small metallic tiles, and a white freestanding bathtub.
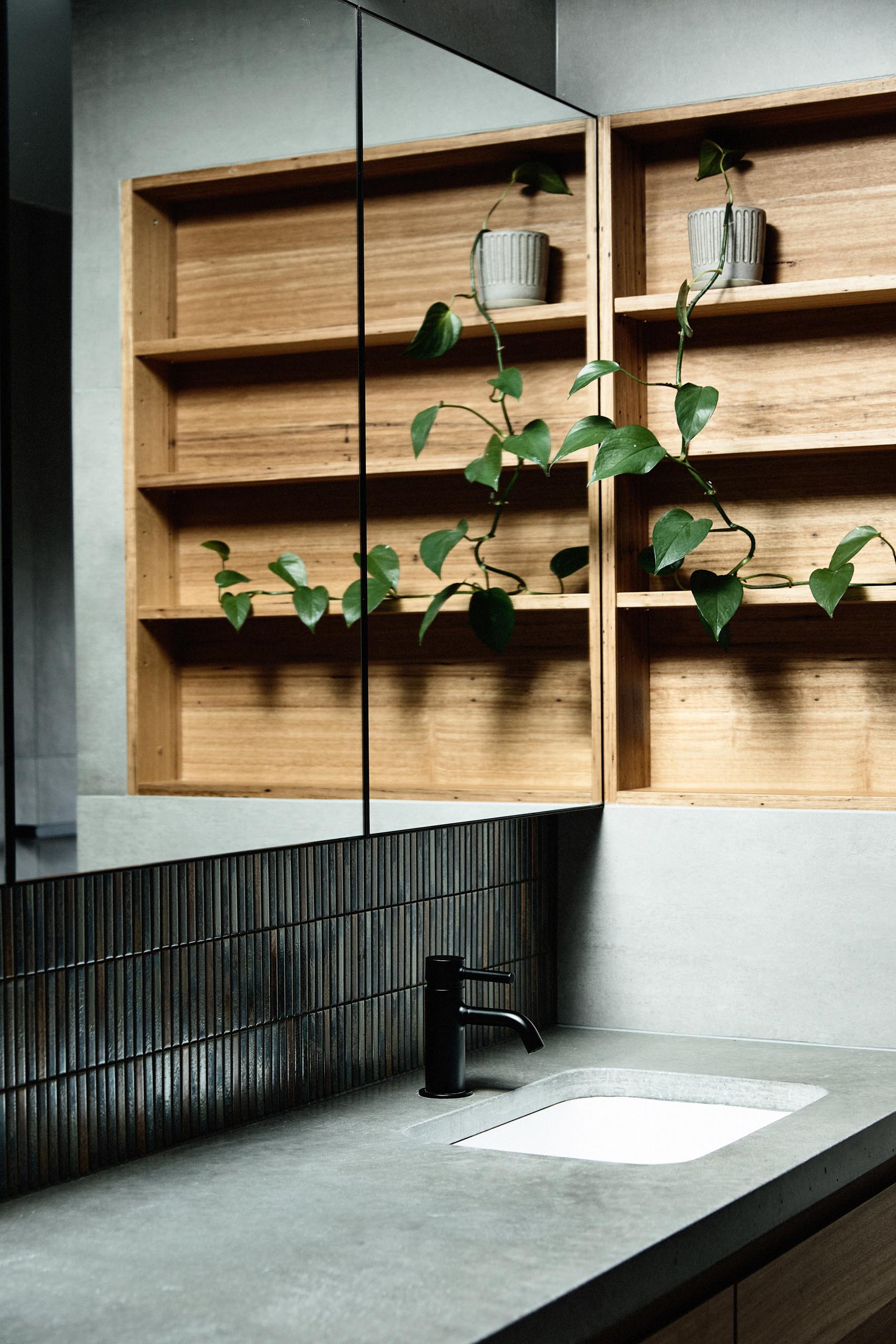
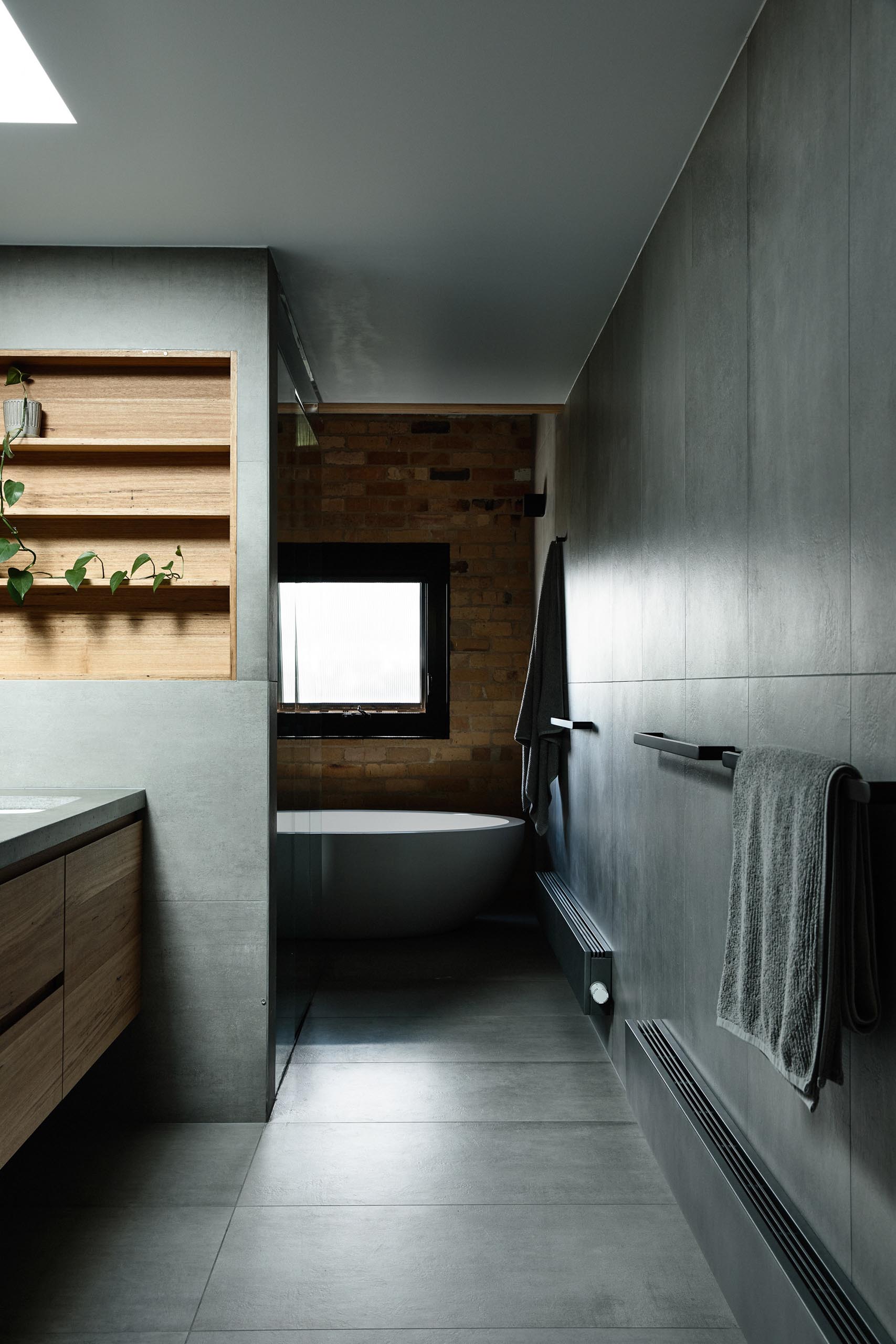
In another bedroom, bright white walls create a clean and crisp look, while the artwork adds a touch of color.
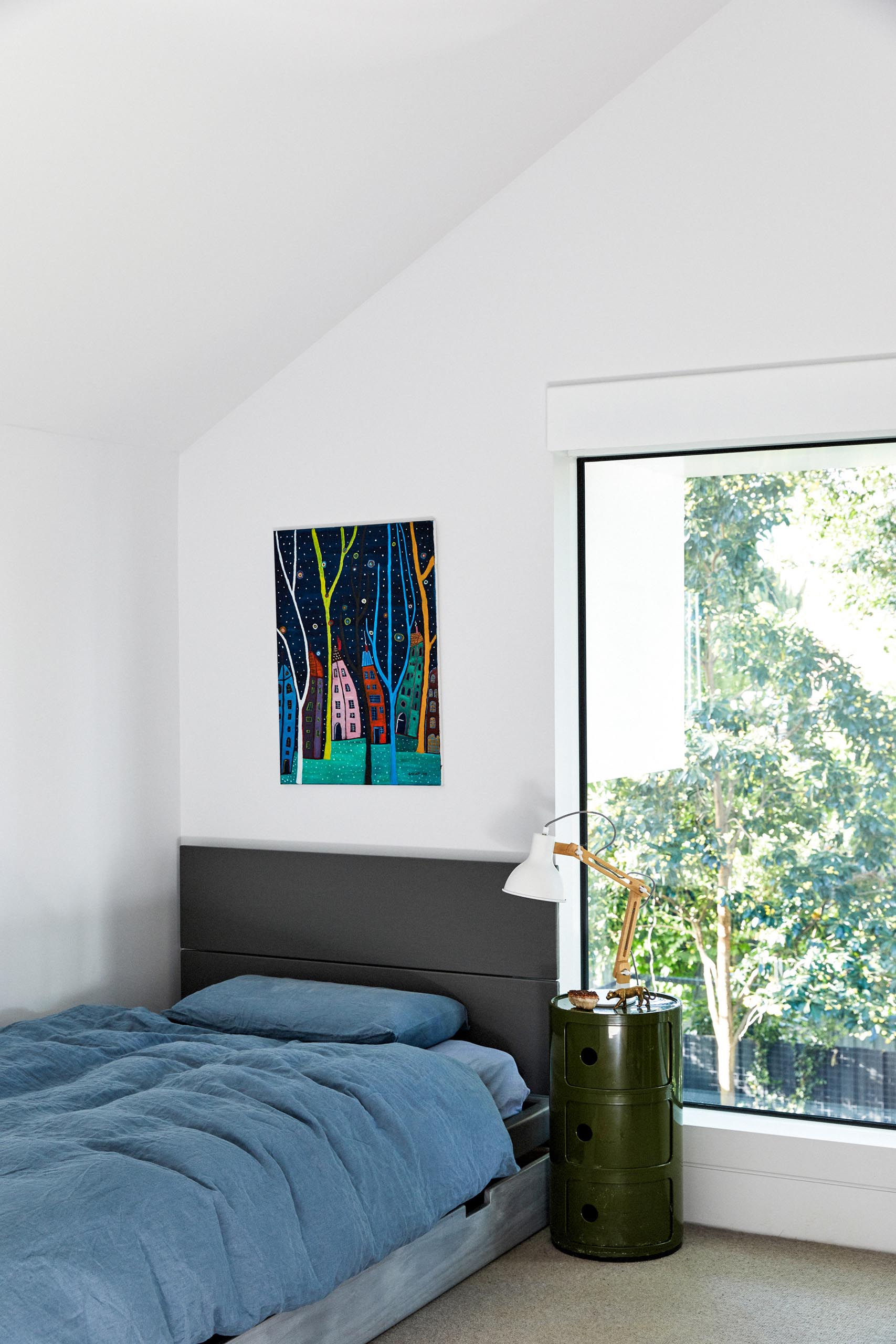
In one of the other bathrooms, there are white walls that have been paired with soft blue/green tiles and matching grout for a contemporary look.
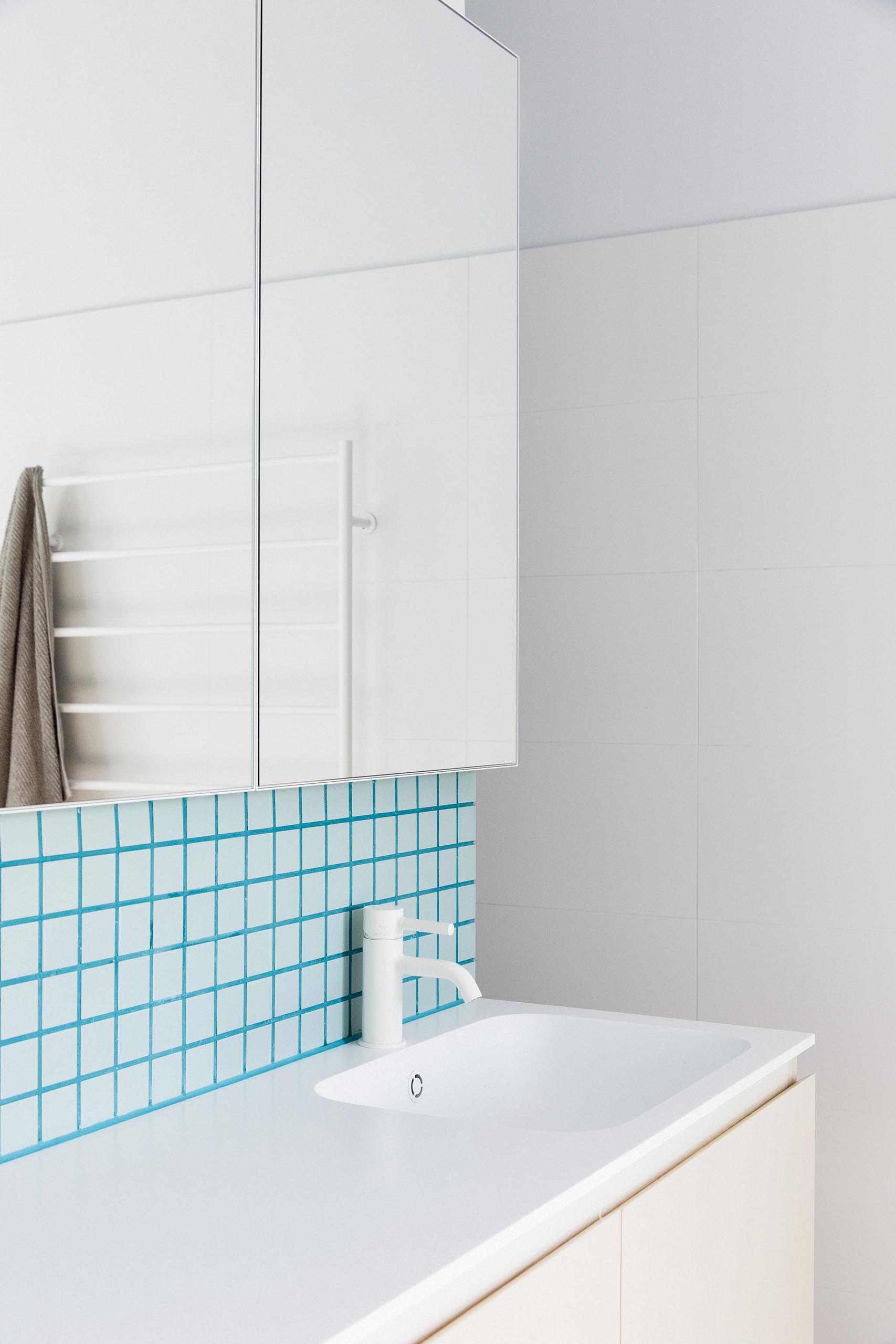
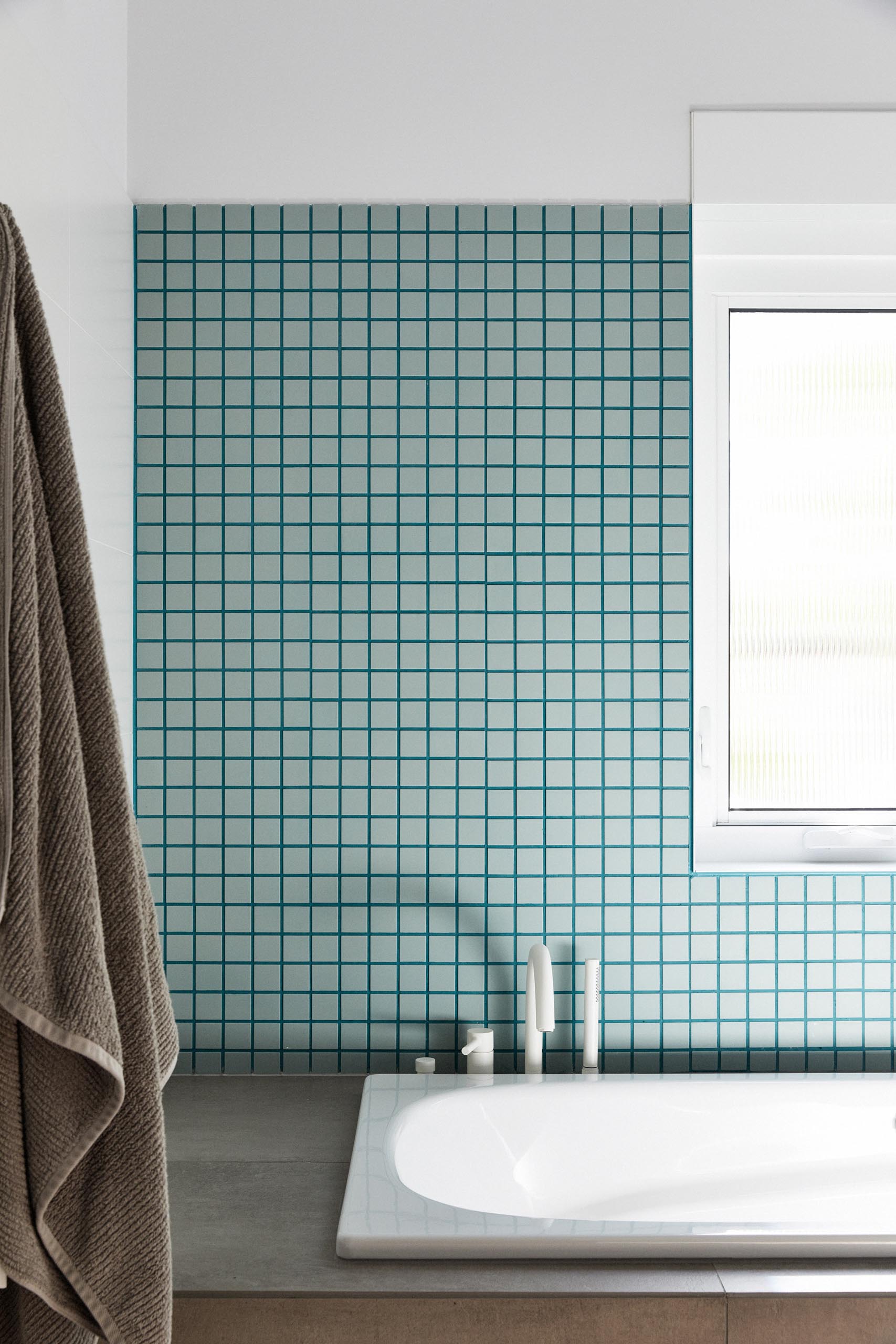
Solar panels have been installed on the roof as the average Australian house uses 19kwh of energy per day. This home, however, produces 100kwh per day and has a 26kwh Tesla battery, making it high-performing and hi-tech.
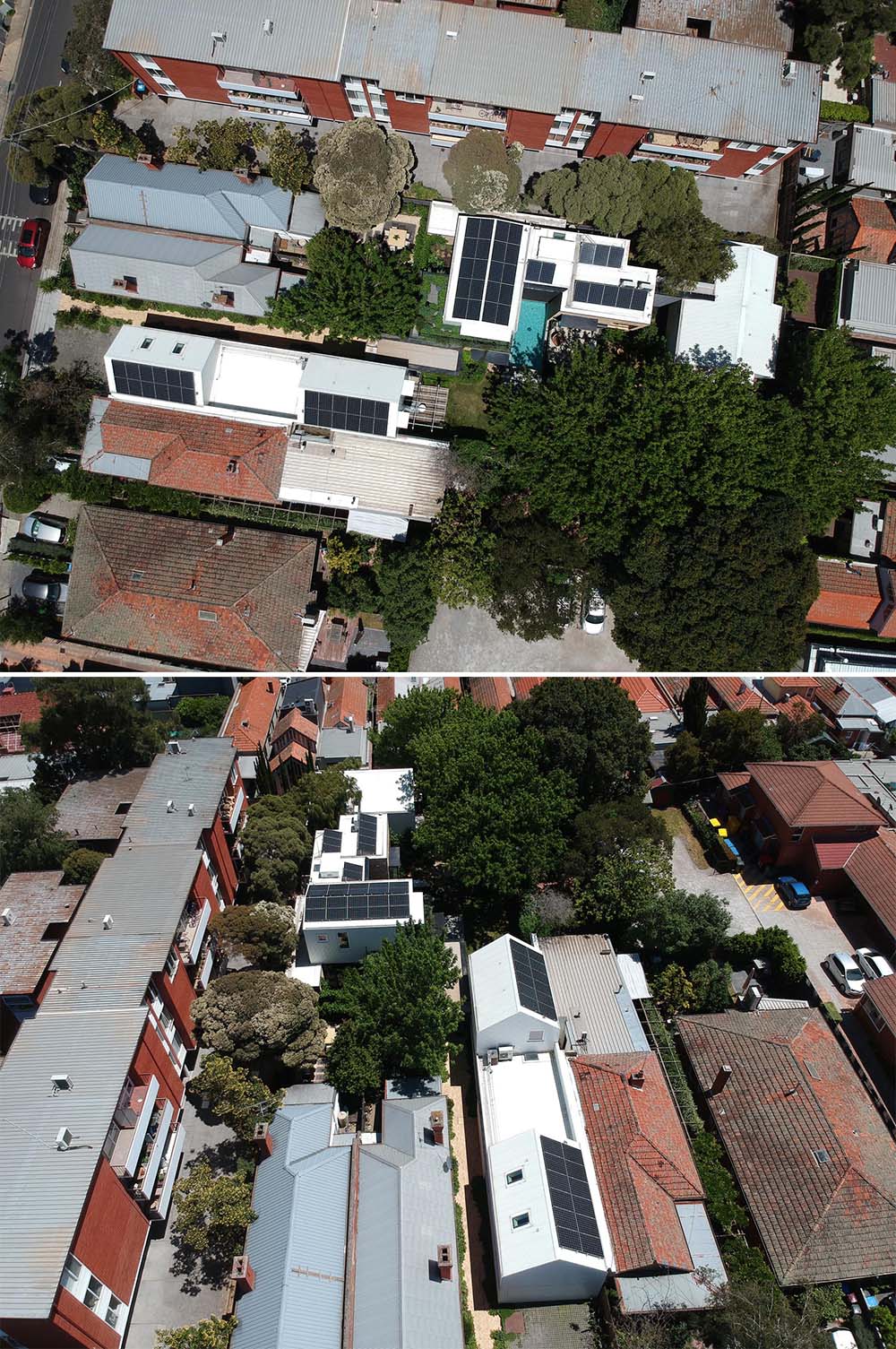
To understand the layout of the home, here’s the floor plan.
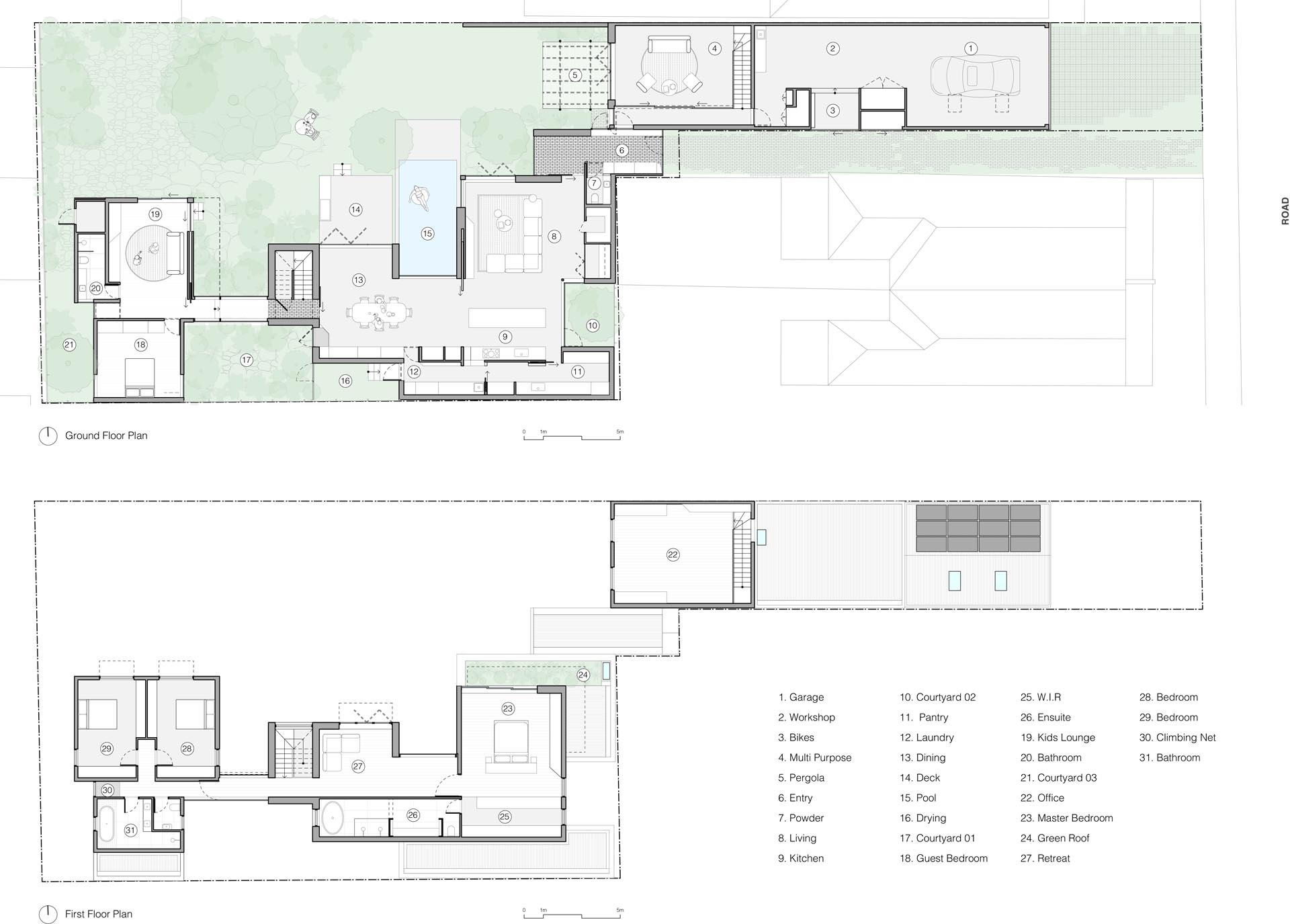
You can learn more about the house by watching the following video.