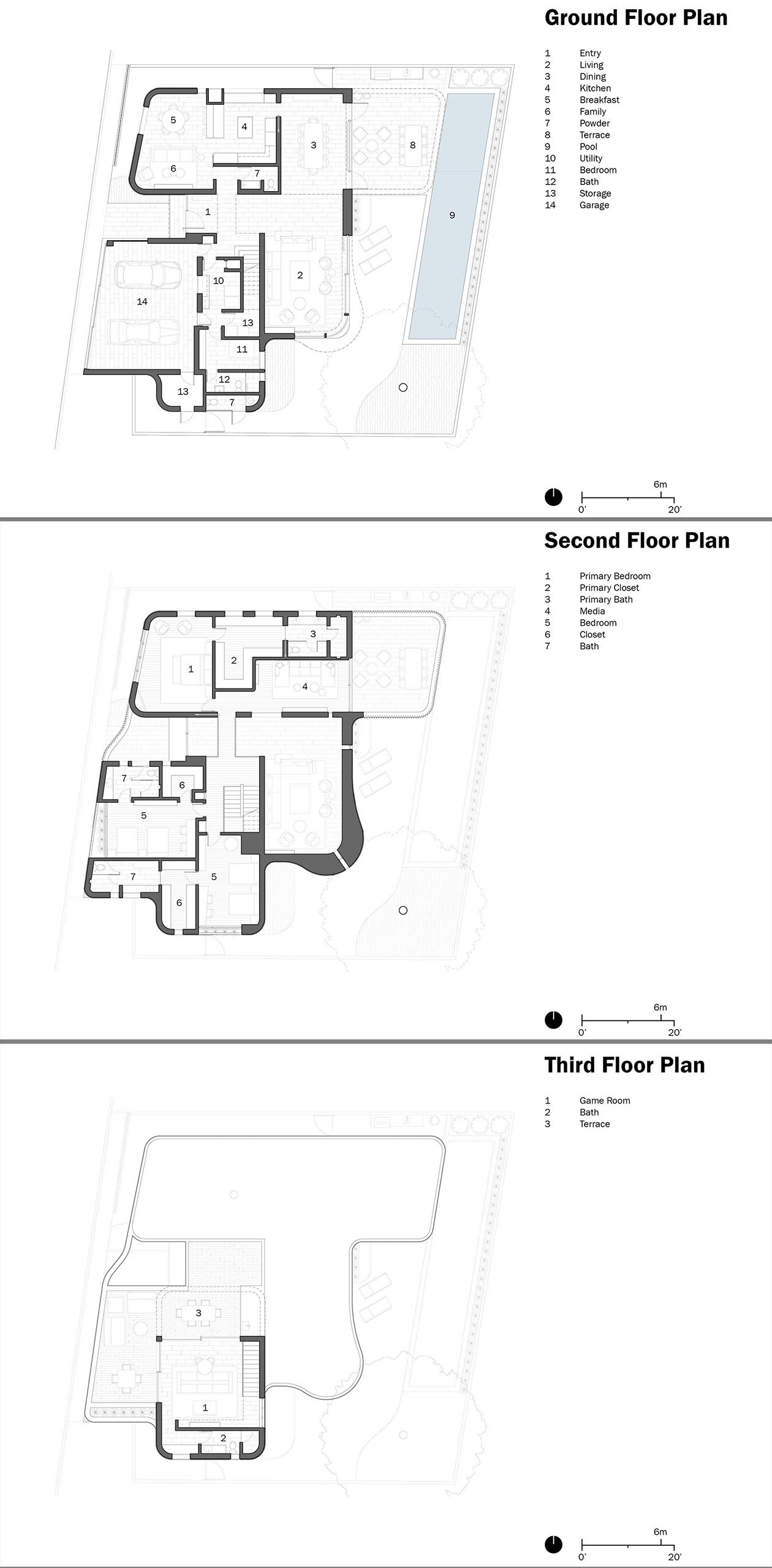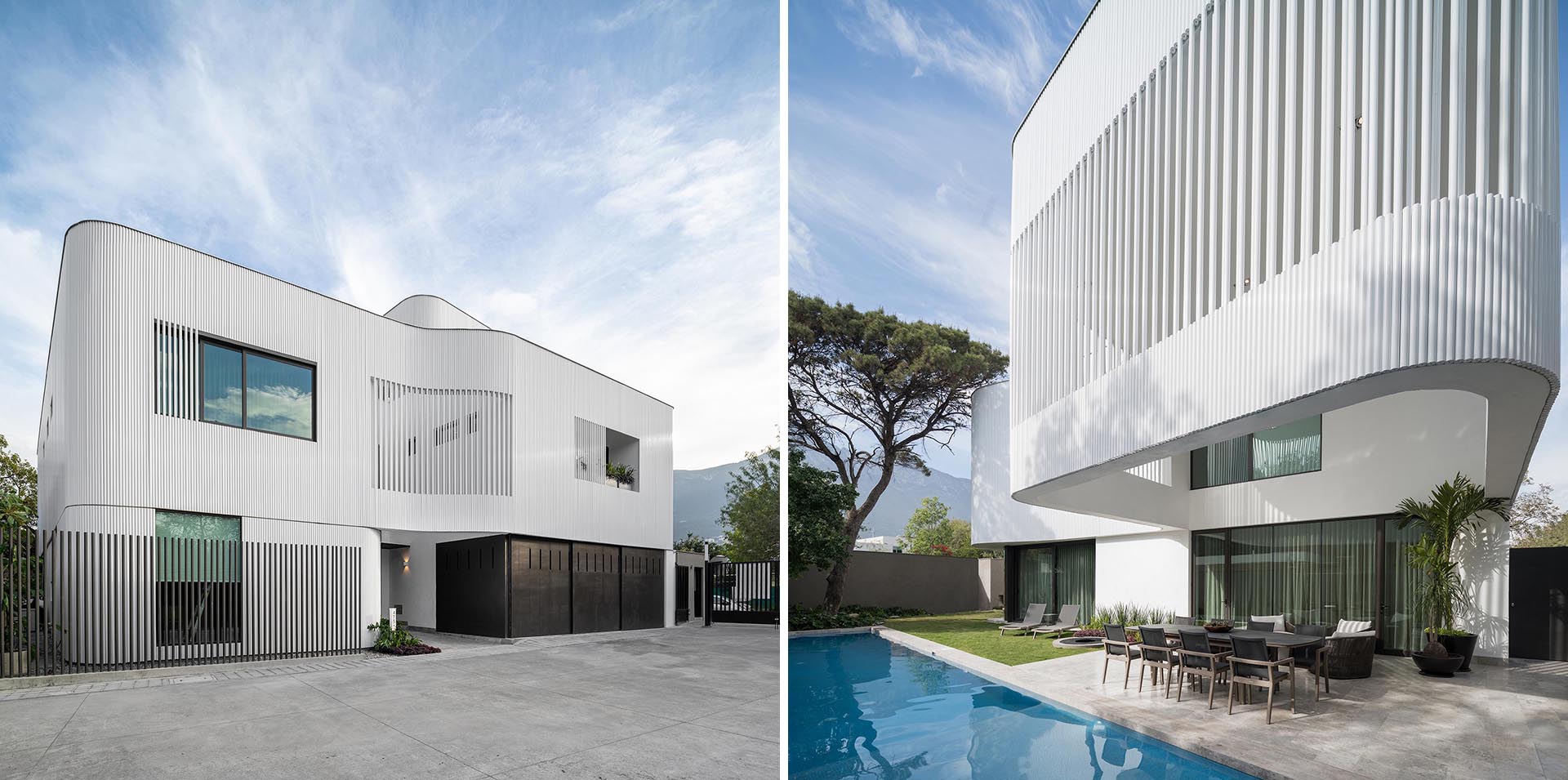
Miró Rivera Architects, together with Ibarra Aragón Arquitectura, has designed a new home in Monterrey, Mexico, that showcases a white facade with added texture.
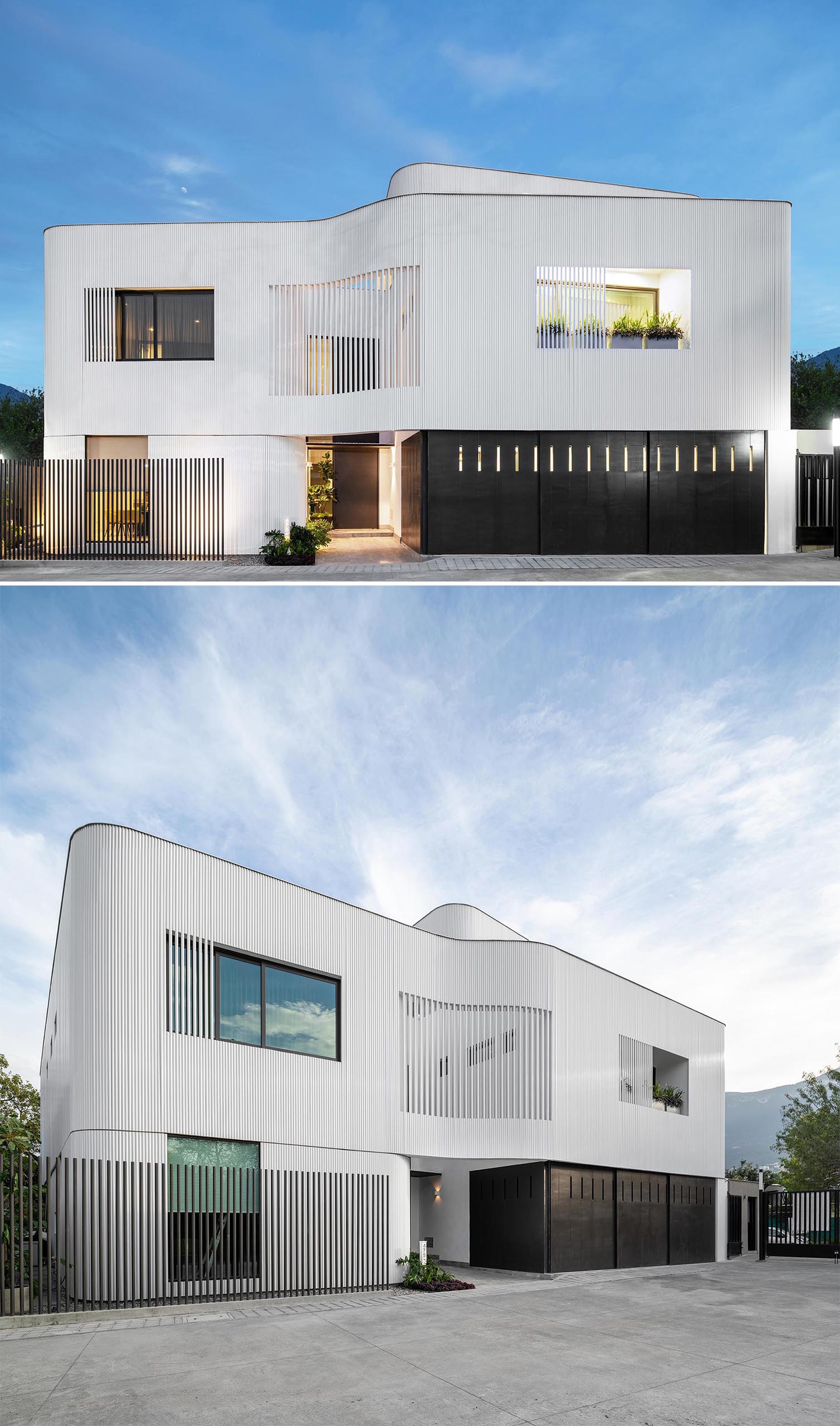
Photography by The RAWS
The textured facade was created from white metal pipe screens that recall the industrial origins and metallurgical history of the old town of San Pedro Garza García.
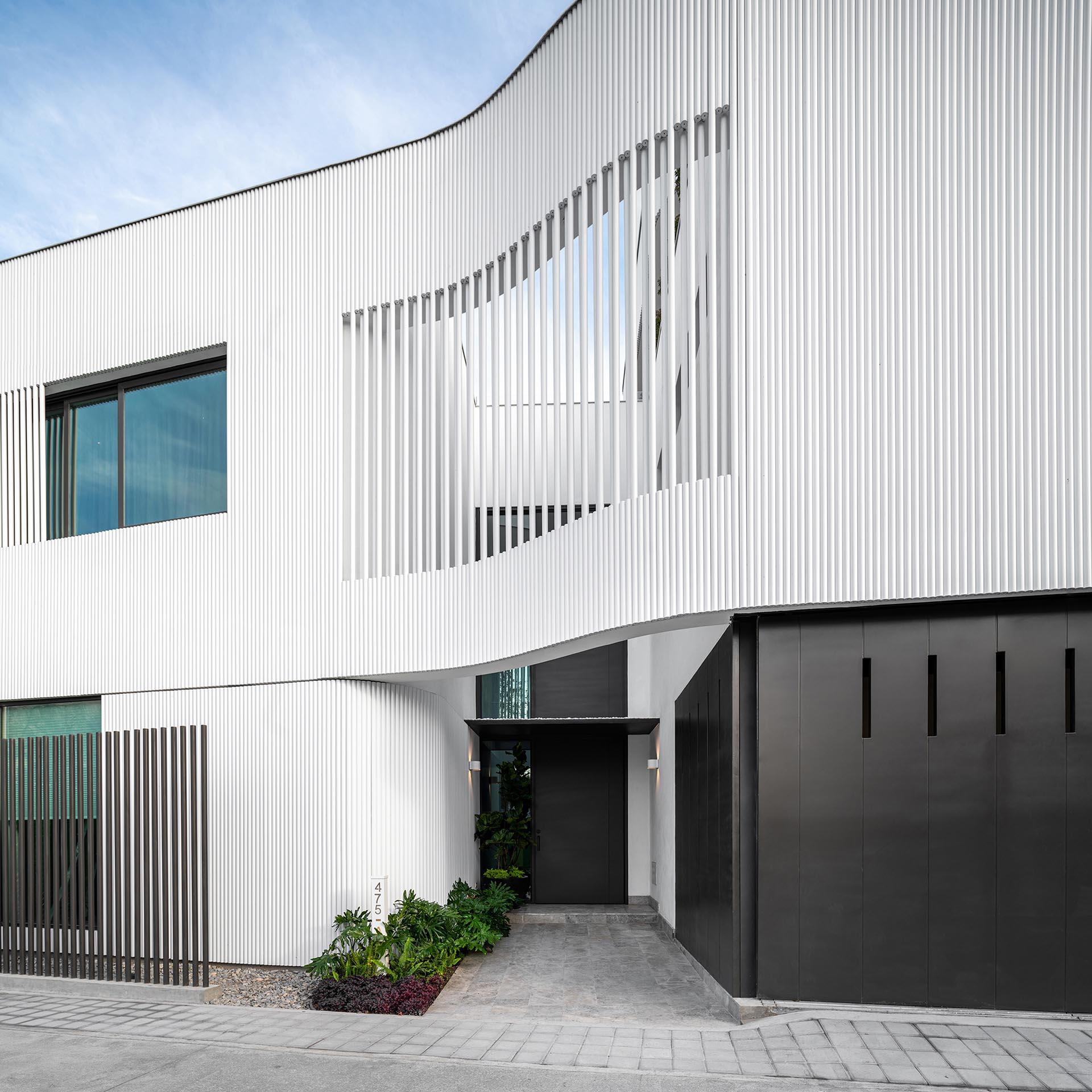
Photography by The RAWS
Punched openings and recessed planter windows have also been included in the design to add depth, texture, and shade.
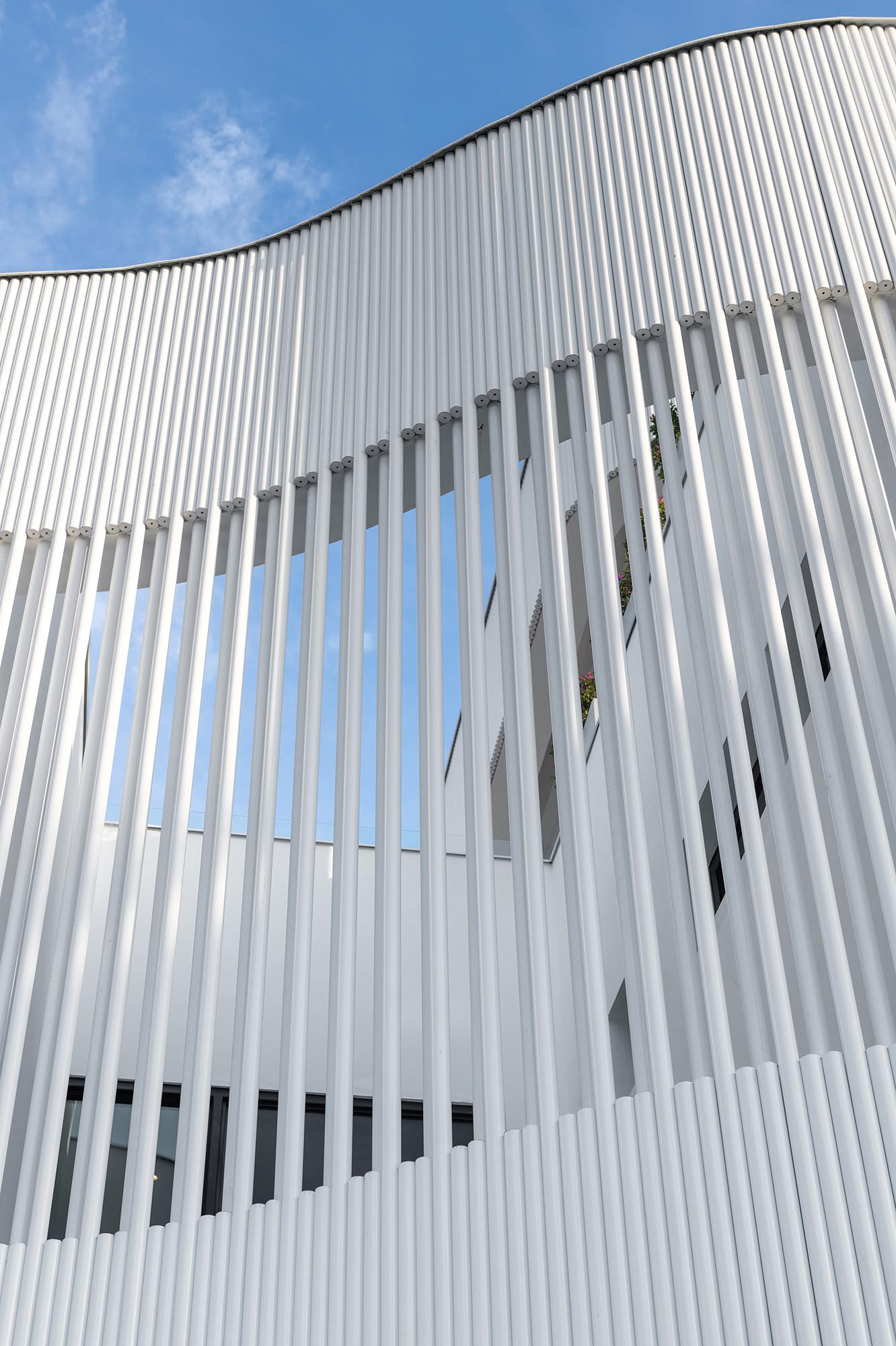
Photography by The RAWS
A continuous ribbon of metal pipes wraps the perimeter of the building—blending solid wall, window, and open-air screen.
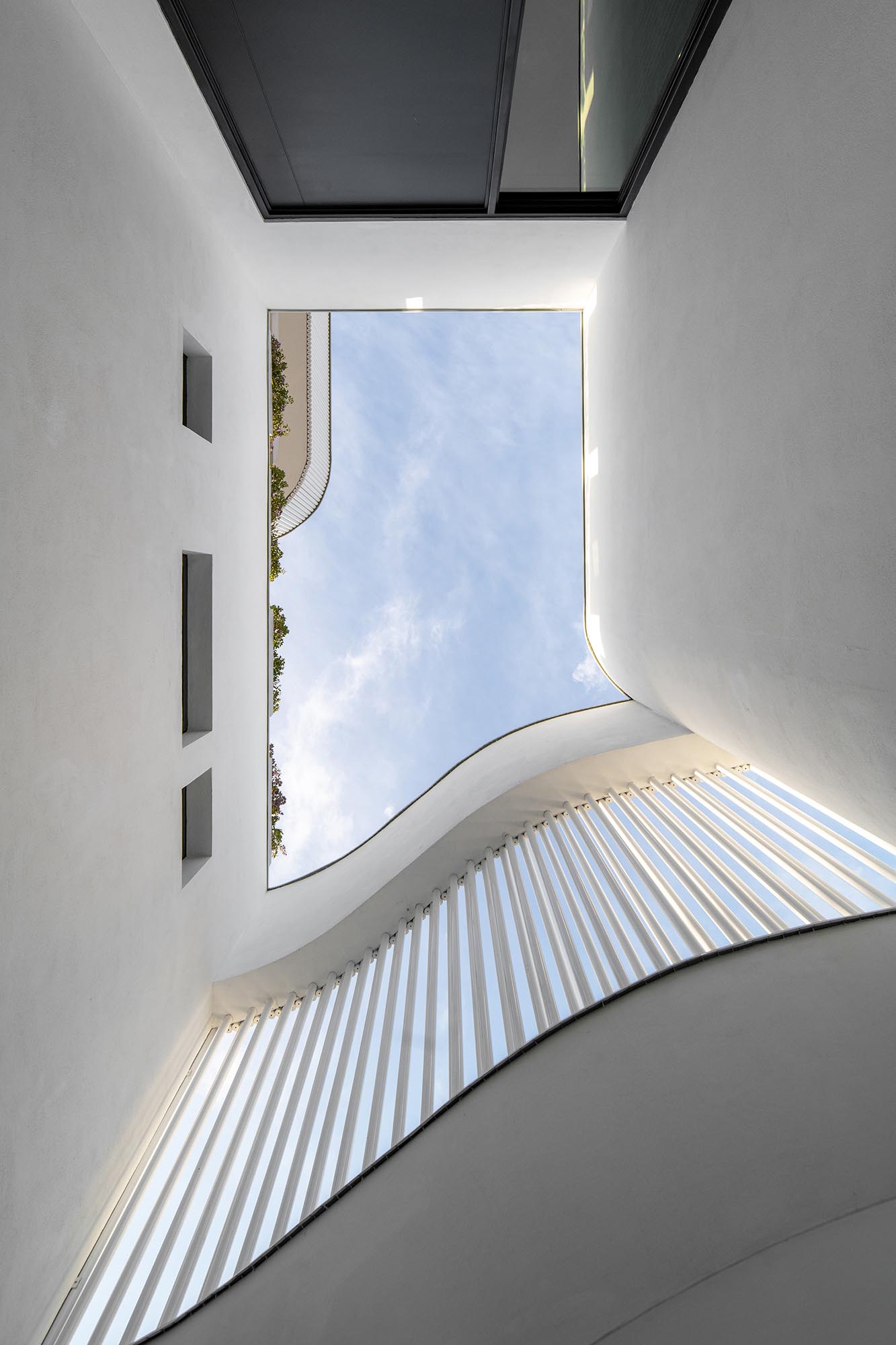
Photography by The RAWS
The metal pipes serve as a rainscreen for the solid walls, act as privacy and shading for selected windows, and as a double-layered open-air screen for the entry vestibule and outdoor living space.
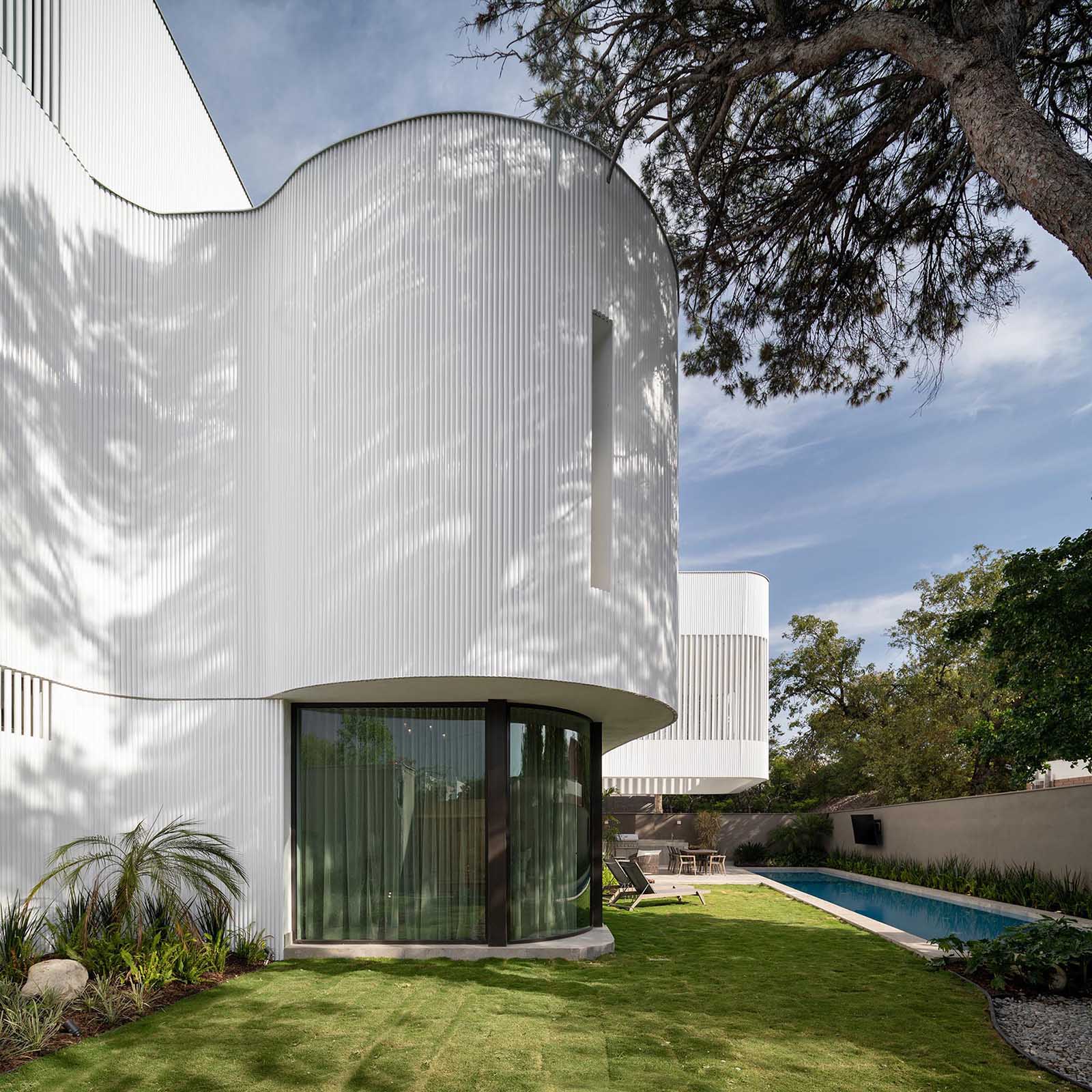
Photography by The RAWS
Rounded corners accentuate the flow of the exterior, softening the sharp corners created by the trapezoidal site.
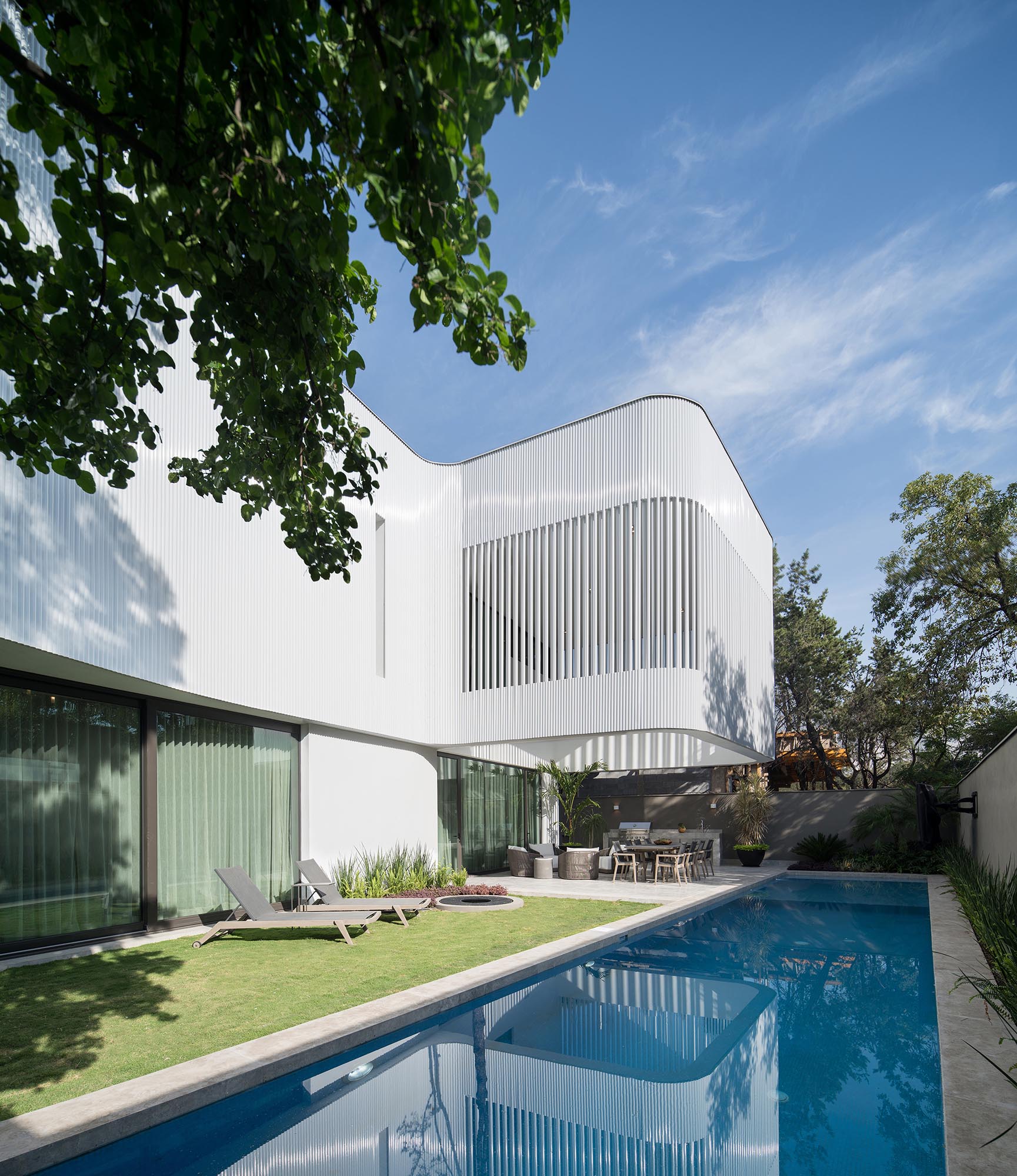
Photography by The RAWS
The white screen is contrasted by the dark bronze finish of the window frames, sliding garage doors, and pivoting front door.
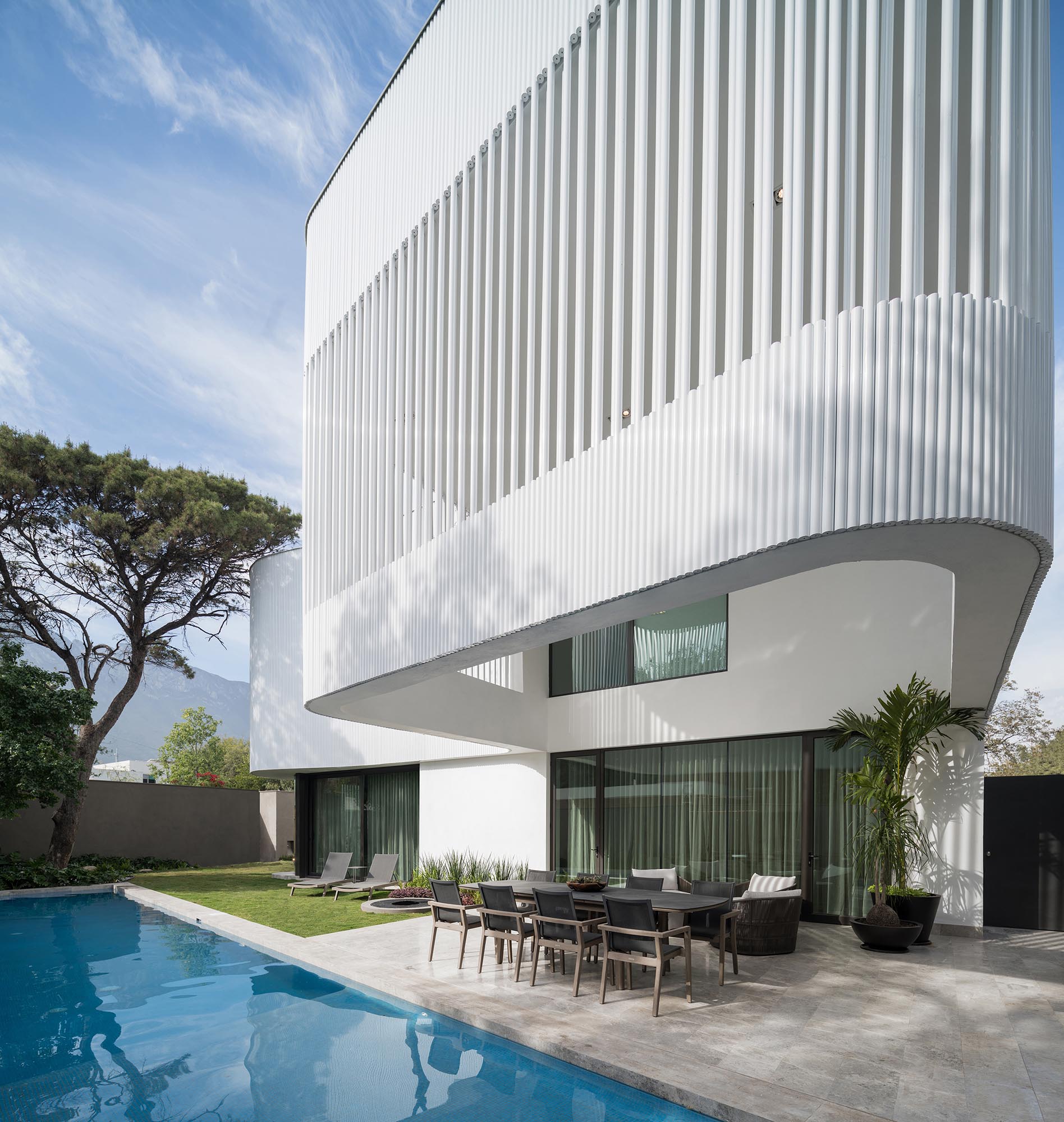
Photography by The RAWS
A cantilevered concrete ribbon wrapped in pipes provides shade to an outdoor seating and dining area.
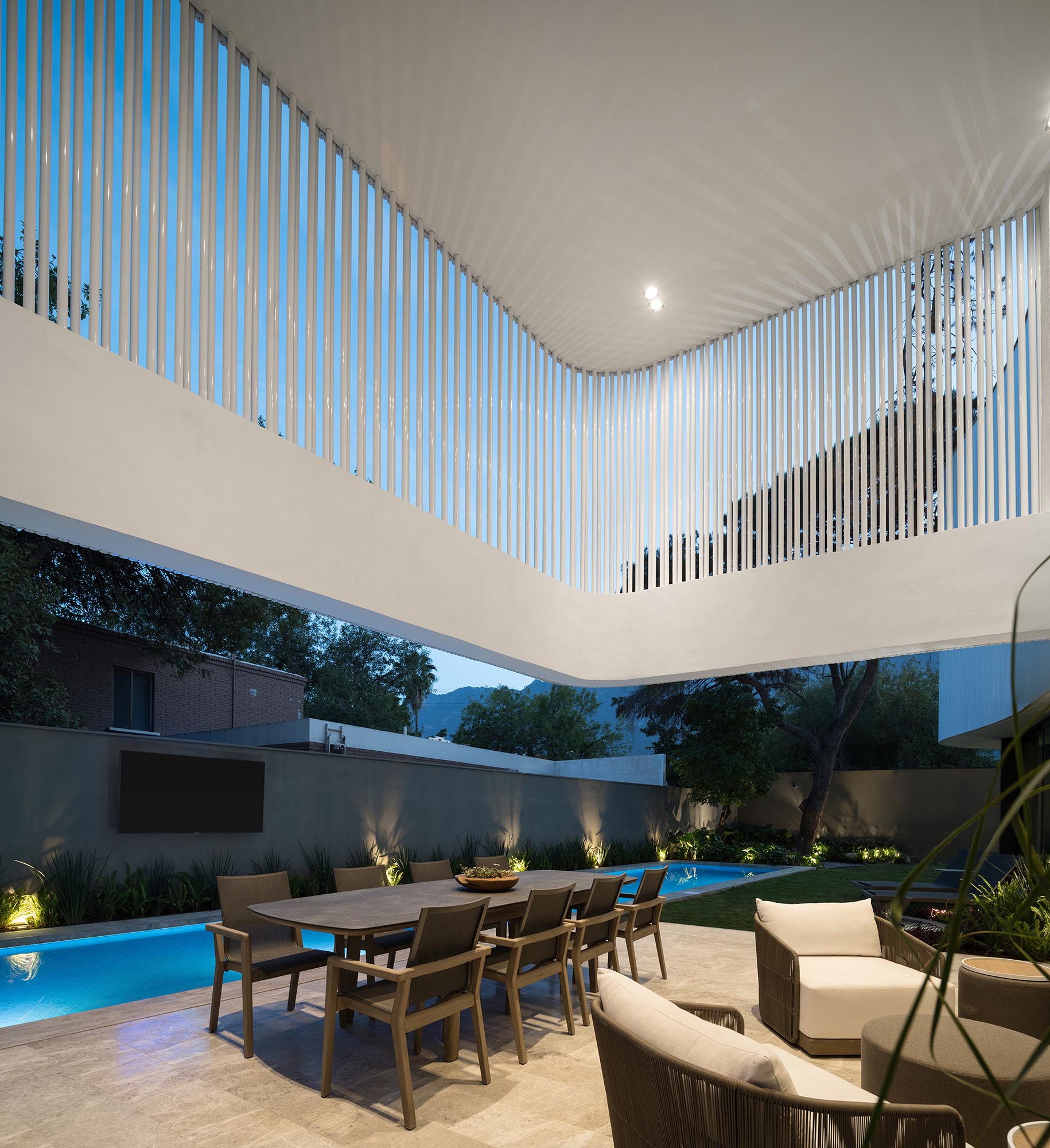
Photography by The RAWS
Let’s take a look at the interior of the home…
The Living Room With A Double Height Bookshelf
The living room opens up to the backyard via two large sliding glass doors that retract into a hidden pocket. Vertical wood paneling echoes the pattern of the exterior pipe screen.
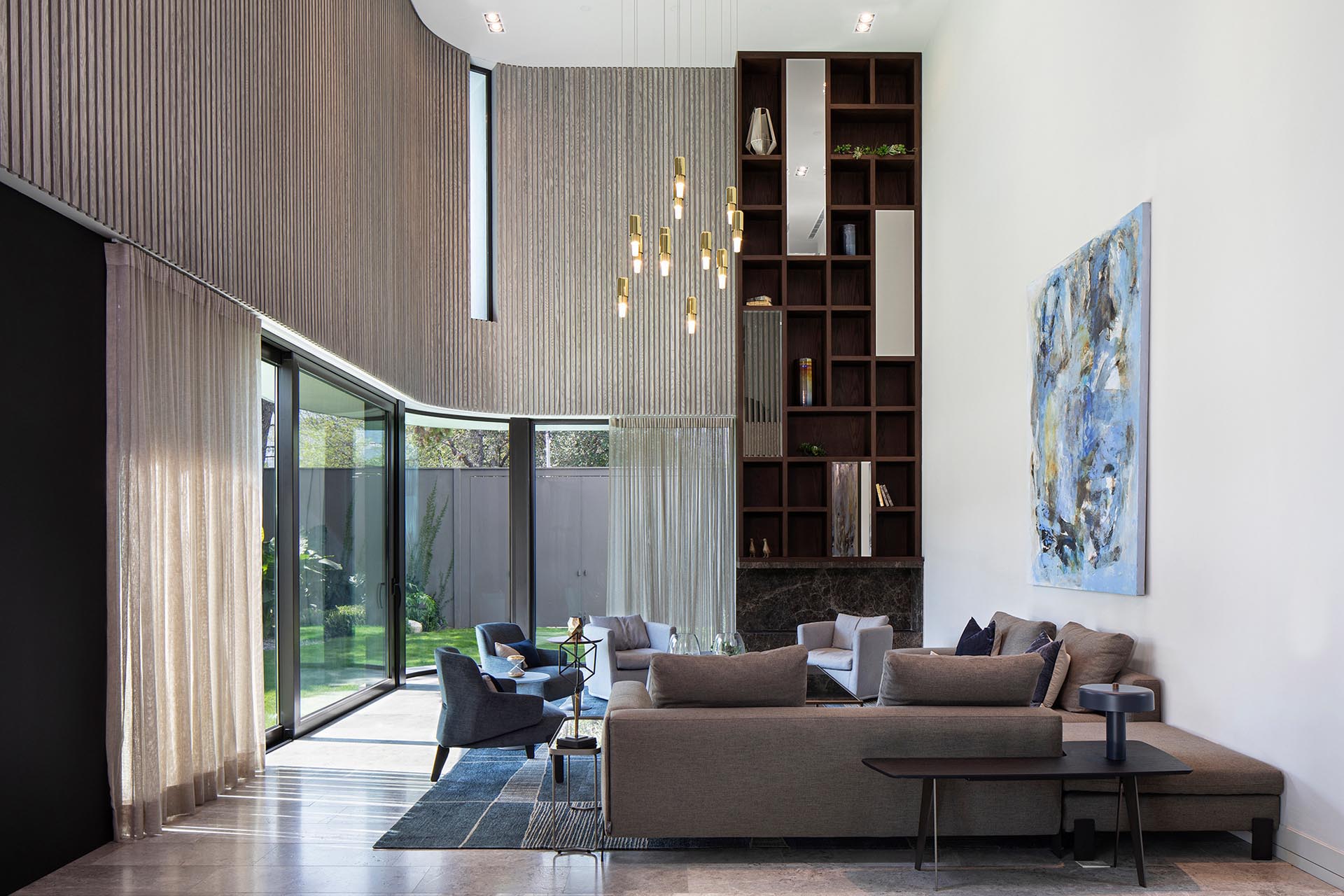
Photography by Adrian Llaguno | Documentación Arquitectónica
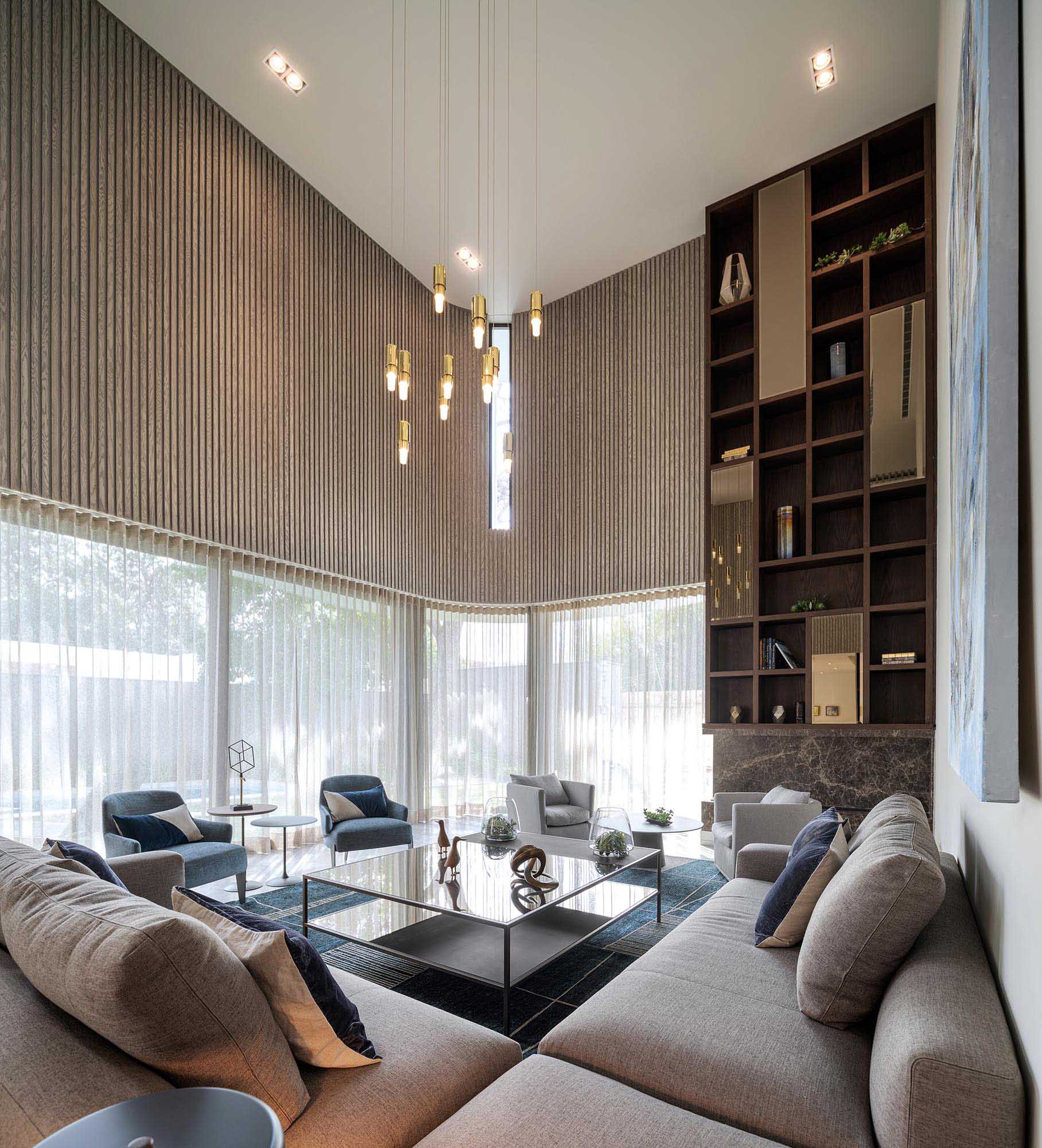
Photography by The RAWS
The Dining Room
Natural stone flooring can be found on the ground level, like in the dining room.
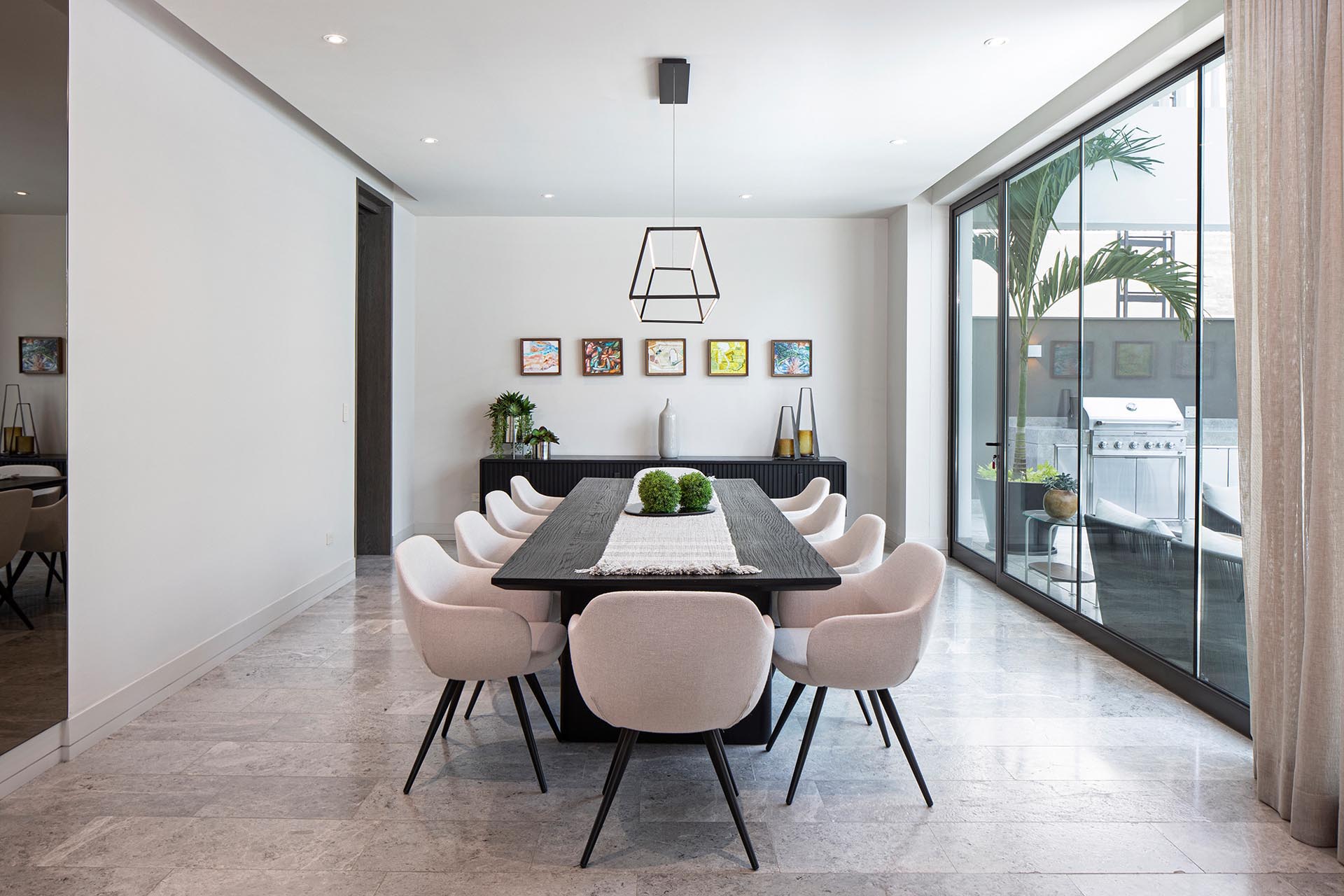
Photography by Adrian Llaguno | Documentación Arquitectónica
The Staircase
Warm oak was used for the floors on the upper levels of the home that are connected by matching stairs.
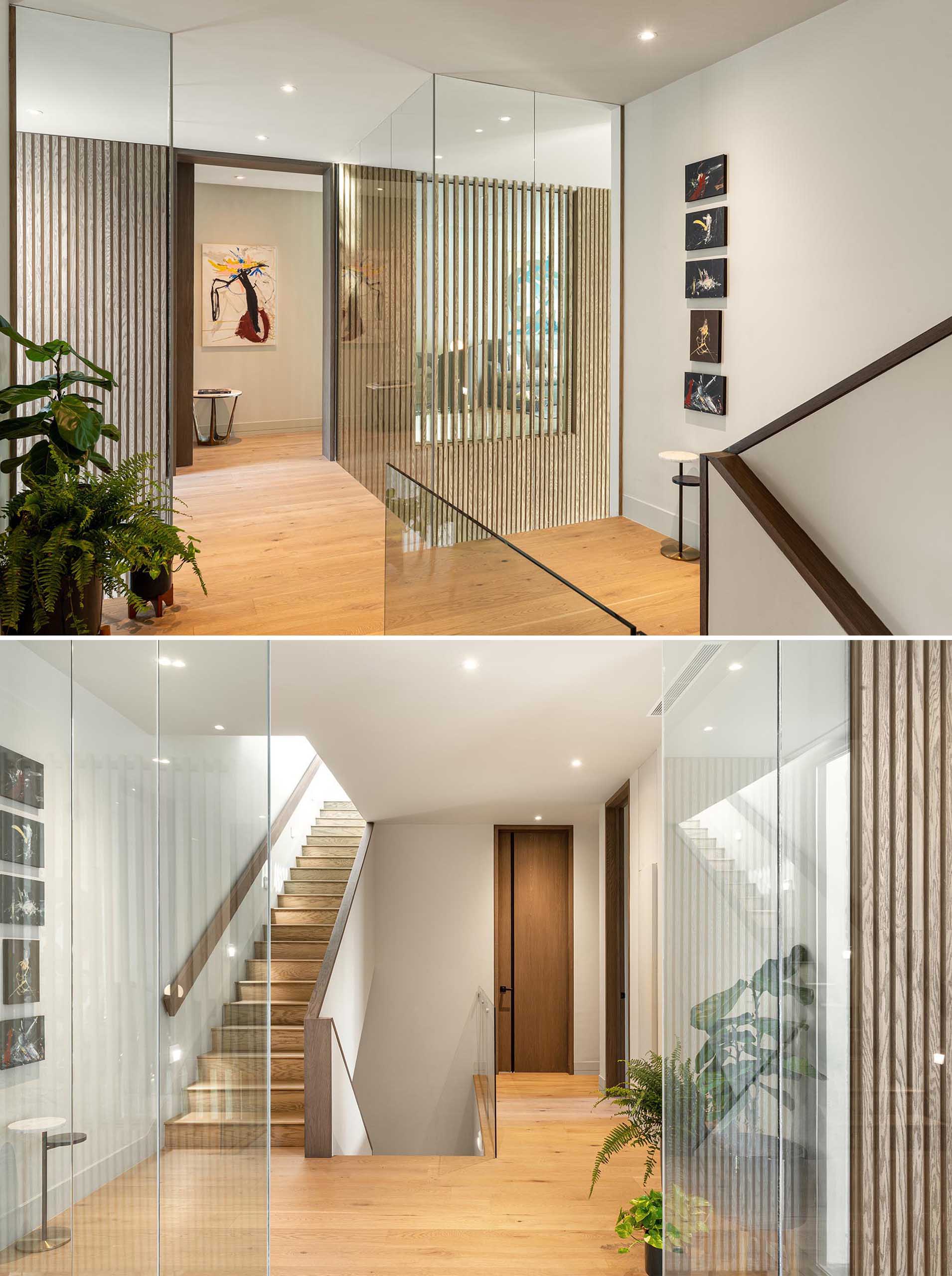
Photography by The RAWS
The Terrace
The rooftop terrace provides a relaxing place for mountain views.
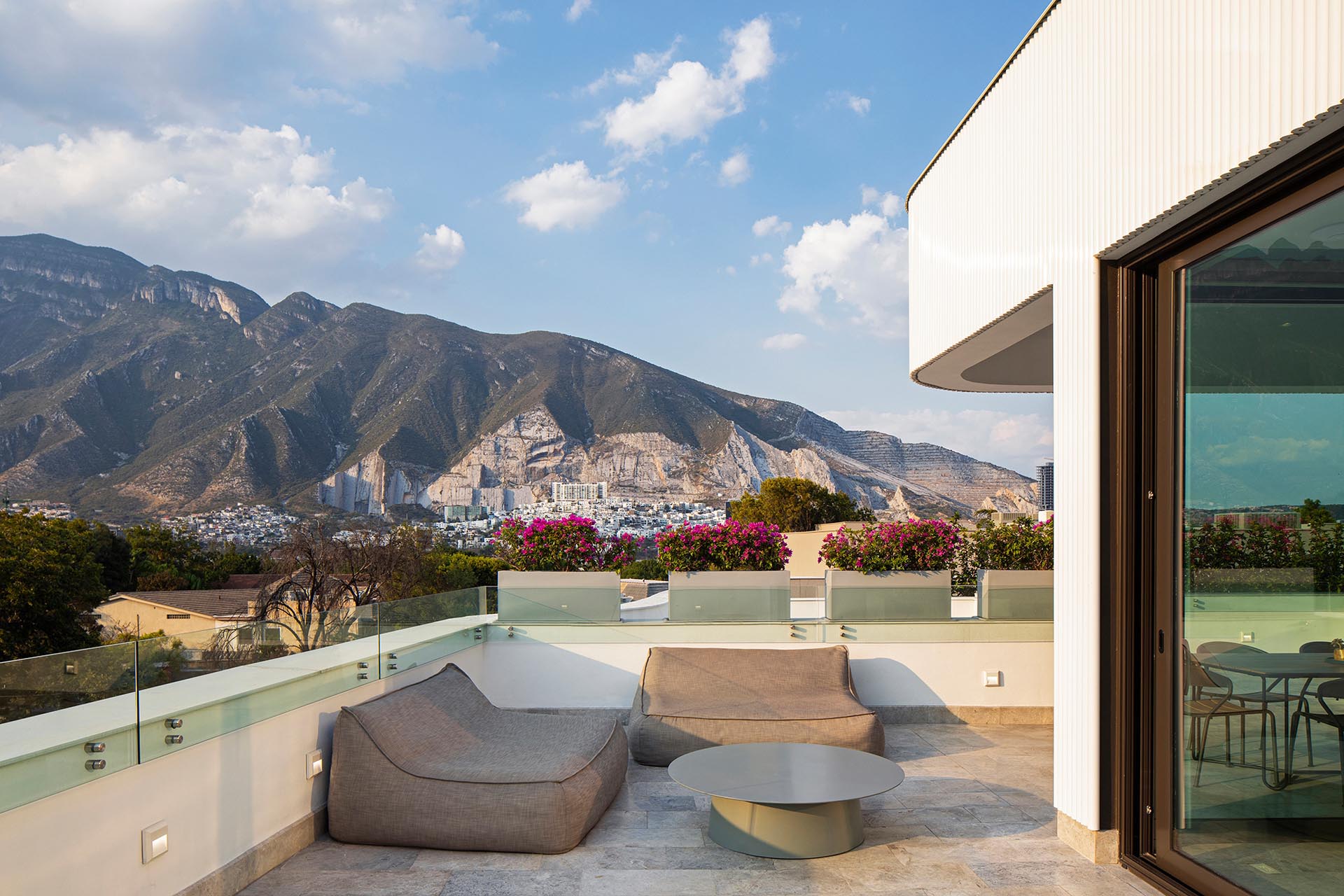
Photography by Adrian Llaguno | Documentación Arquitectónica
The Floor Plan
