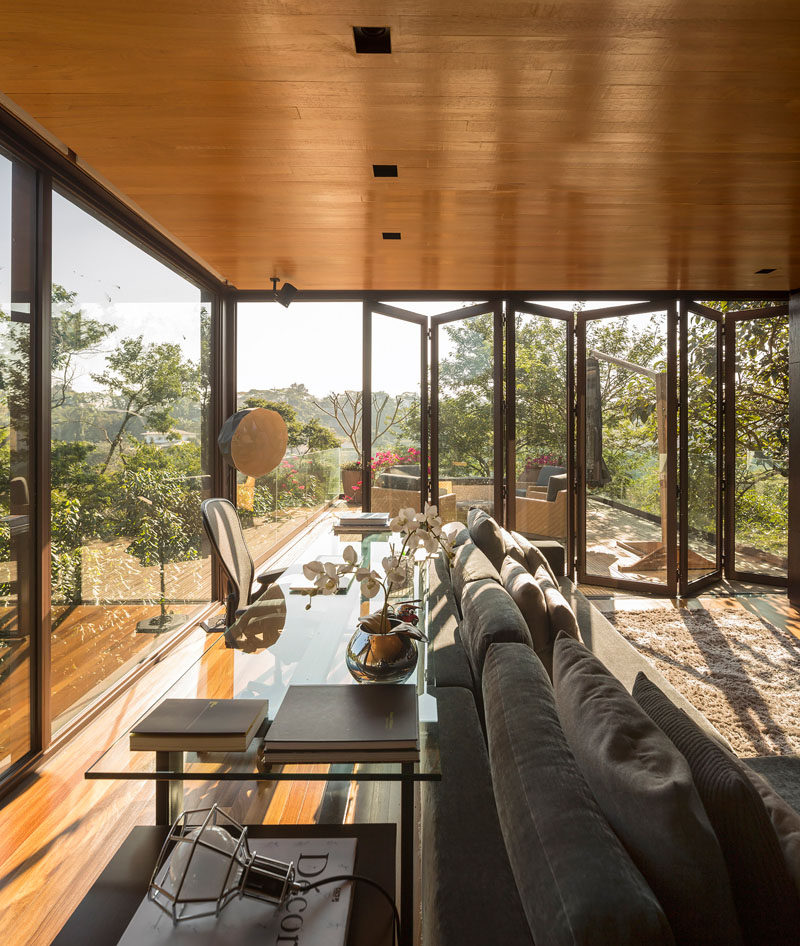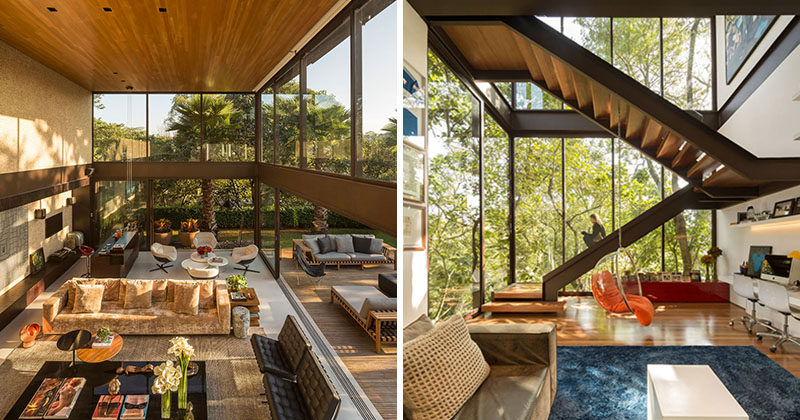Photography by Fernando Guerra | FG+SG
This home, located on a steep site in Sao Paulo, Brazil, combines simple geometry and extensive use of glass to create dramatic spaces for living.
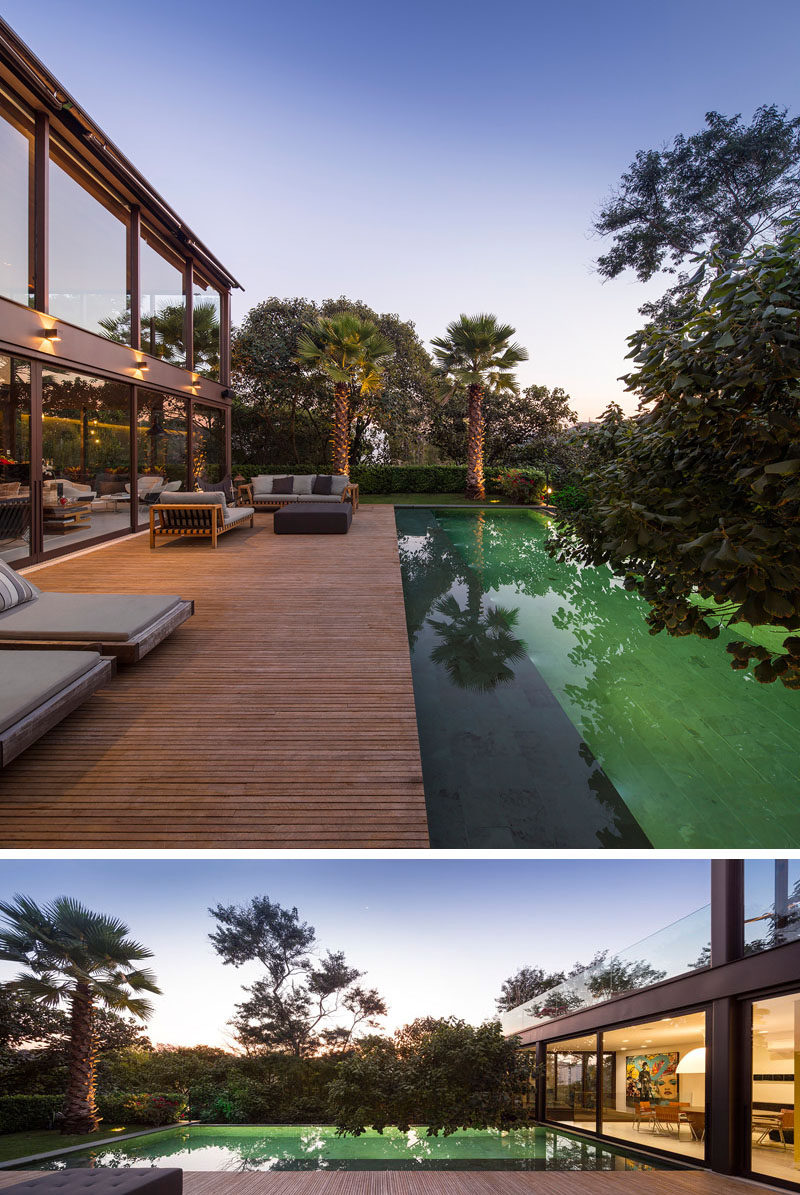
Photography by Fernando Guerra | FG+SG
Designed by Fernanda Marques Arquitetos Associados. the home has a swimming pool with a large outdoor deck that as direct access to the interior living area, perfect for entertaining.
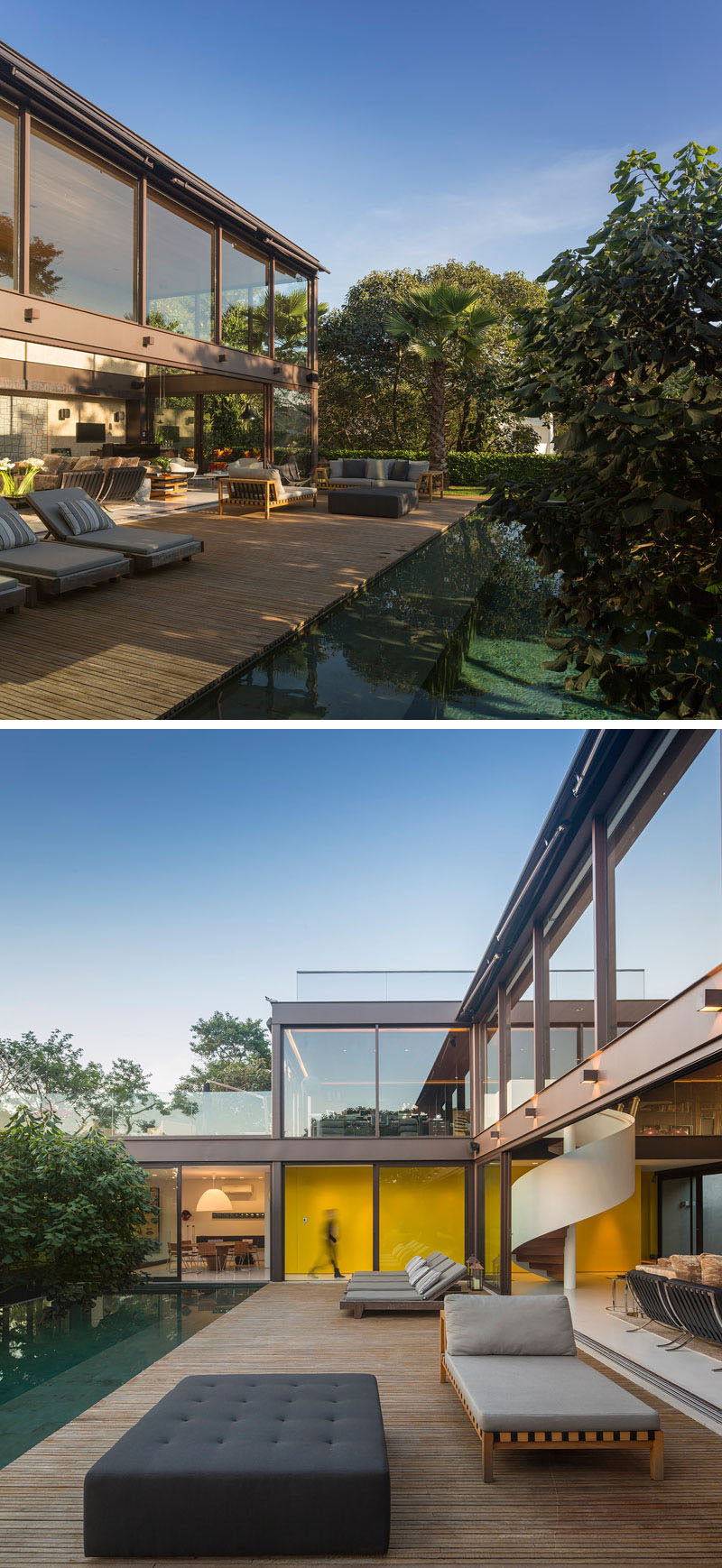
Photography by Fernando Guerra | FG+SG
Inside, the living area has a double-height wood ceiling and is surrounded by windows and sliding glass doors.
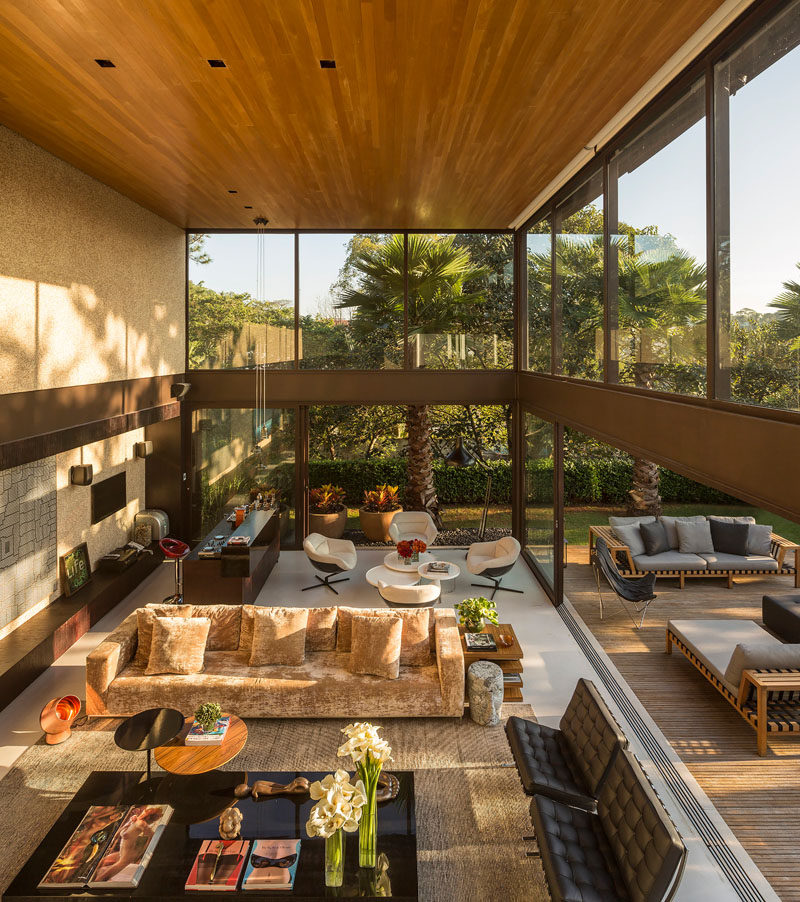
Photography by Fernando Guerra | FG+SG
There are multiple sitting areas both inside and out.
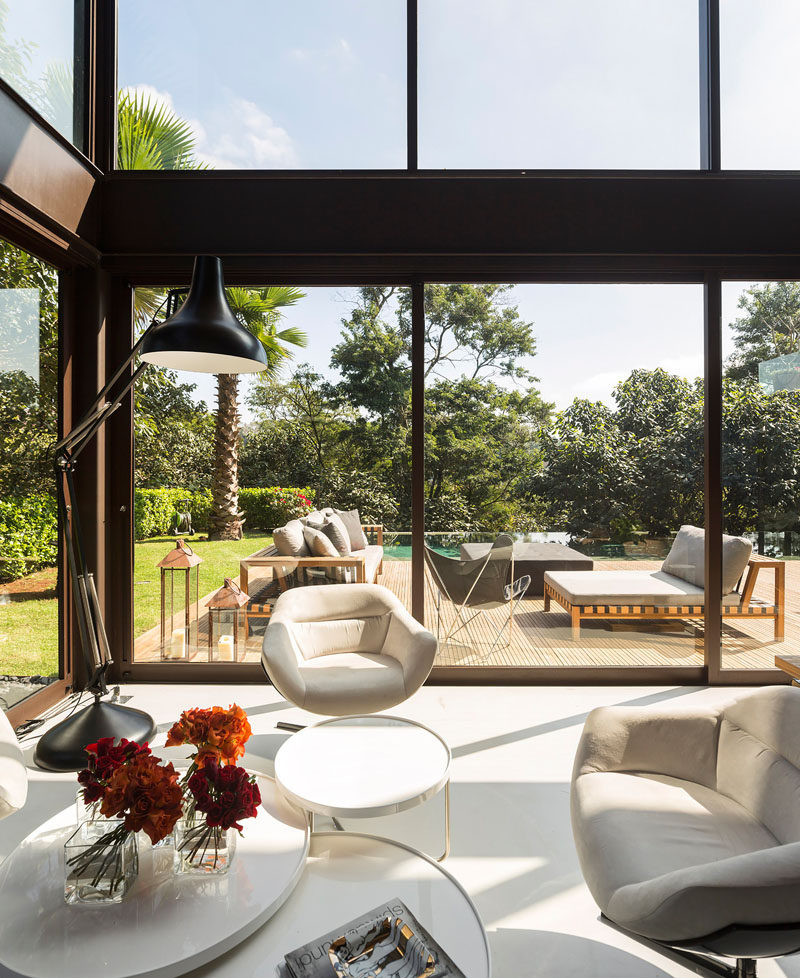
Photography by Fernando Guerra | FG+SG
At night the living area can be closed off from the swimming pool.
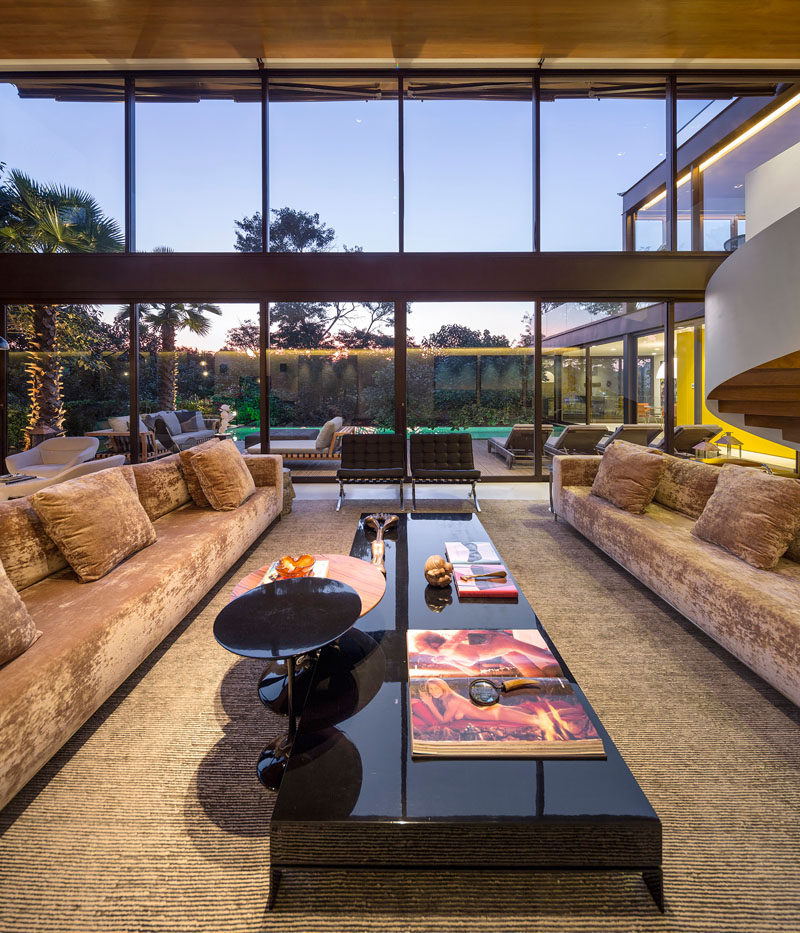
Photography by Fernando Guerra | FG+SG
Opposite the wall of glass on one end of the room is a bright yellow feature wall, located behind a spiral staircase.
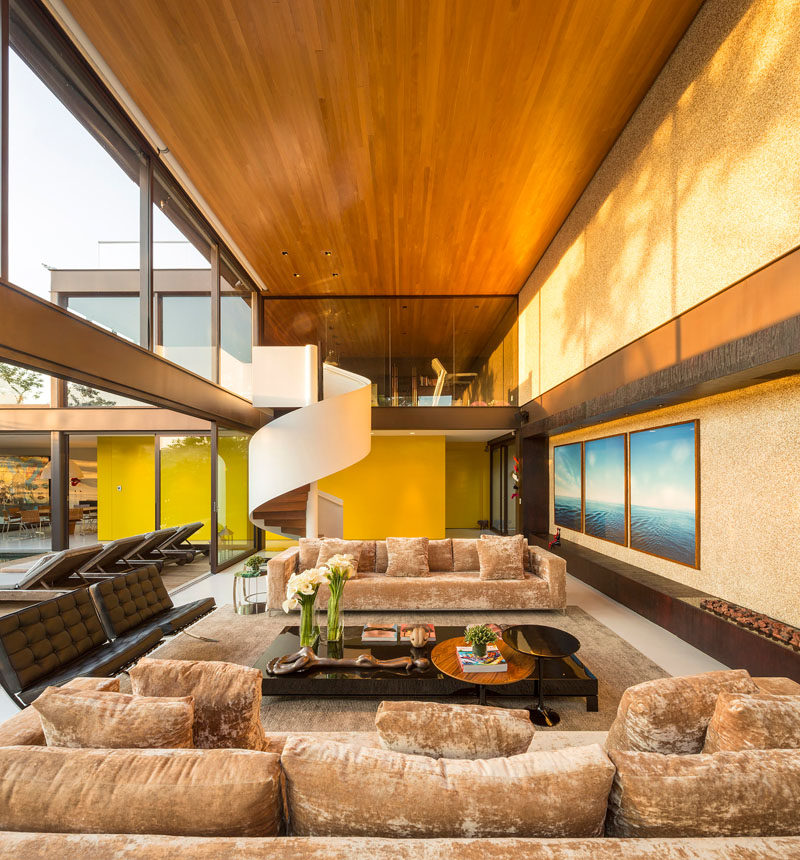
Photography by Fernando Guerra | FG+SG
The white and wood spiral staircase leads to the second floor of the home.
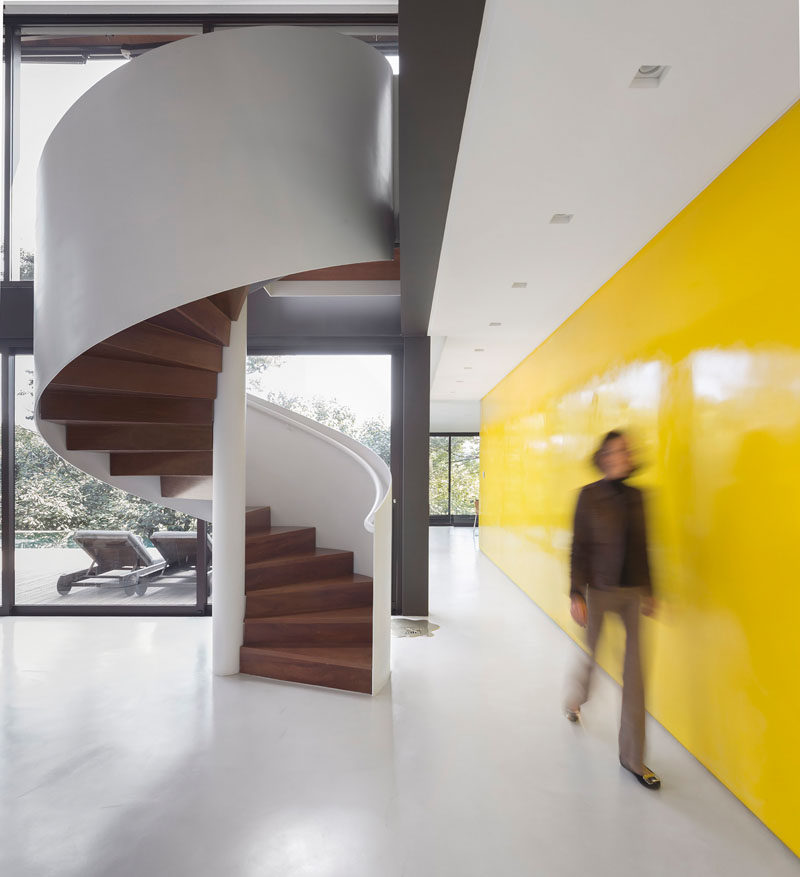
Photography by Fernando Guerra | FG+SG
The yellow feature wall hides the guest bathroom, kitchen, pantry and service stairs.
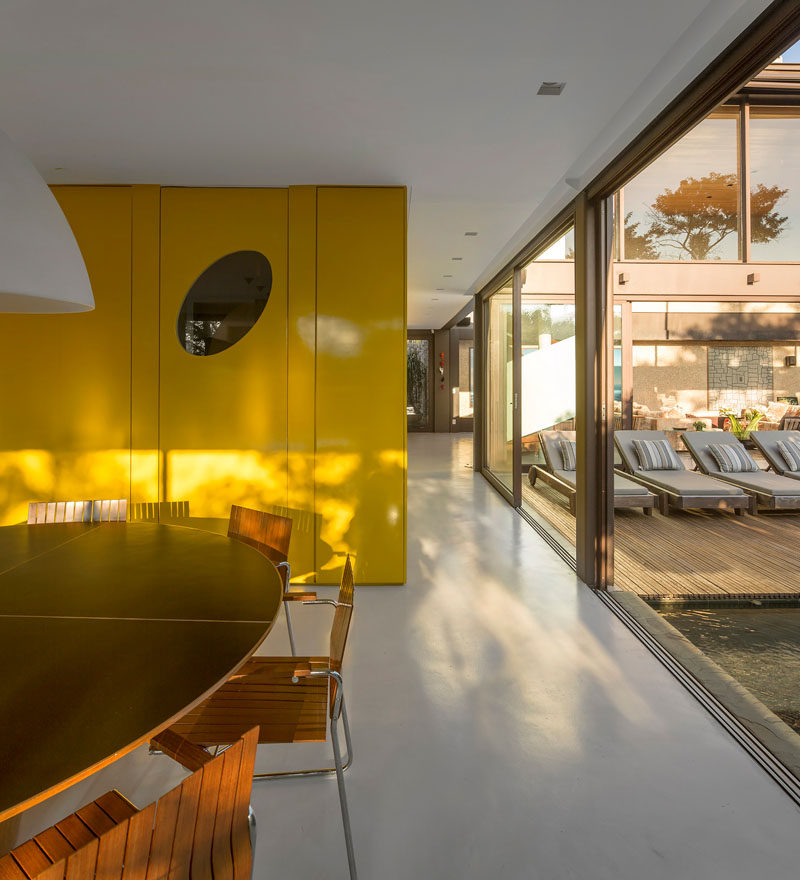
Photography by Fernando Guerra | FG+SG
There is also another set of stairs next to a small lounge room with a shelving unit that has hidden lighting. Large floor-to-ceiling windows fill the space with natural light.
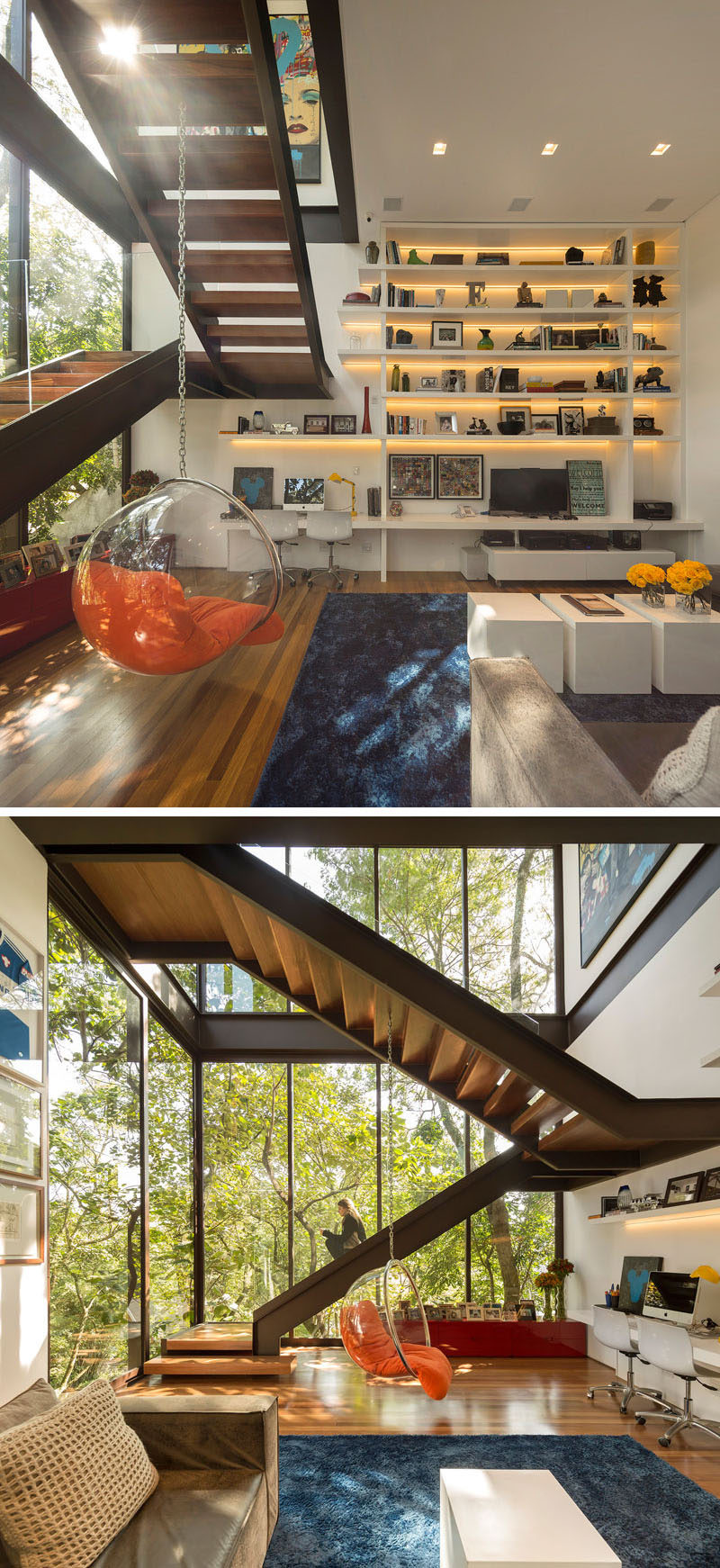
Photography by Fernando Guerra | FG+SG
Upstairs, you can see how the wood ceiling from the main living area flows through to the upper areas of the home.
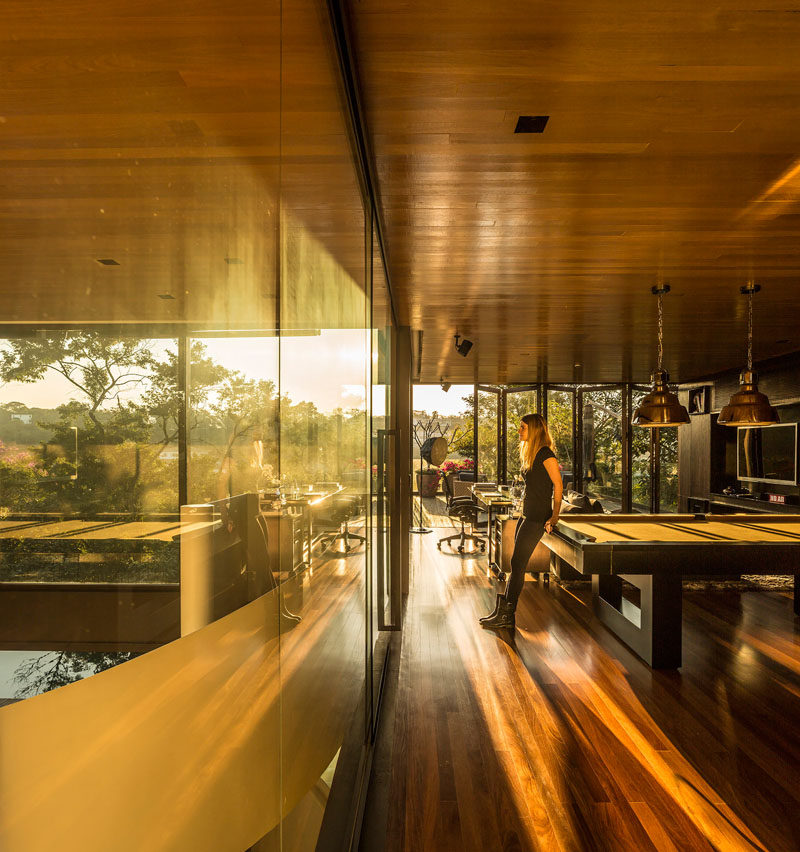
Photography by Fernando Guerra | FG+SG
There’s also a small outdoor space just off the upstairs games area and living room that has a view of the pool below.
