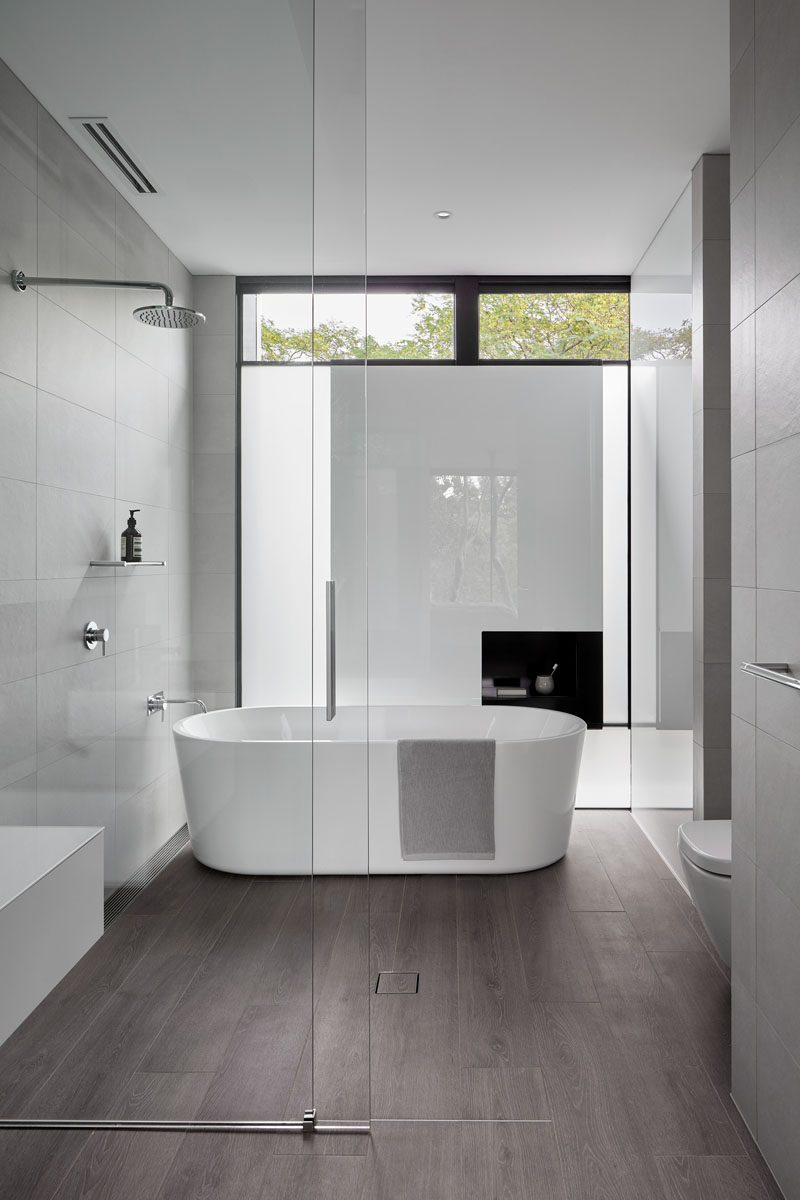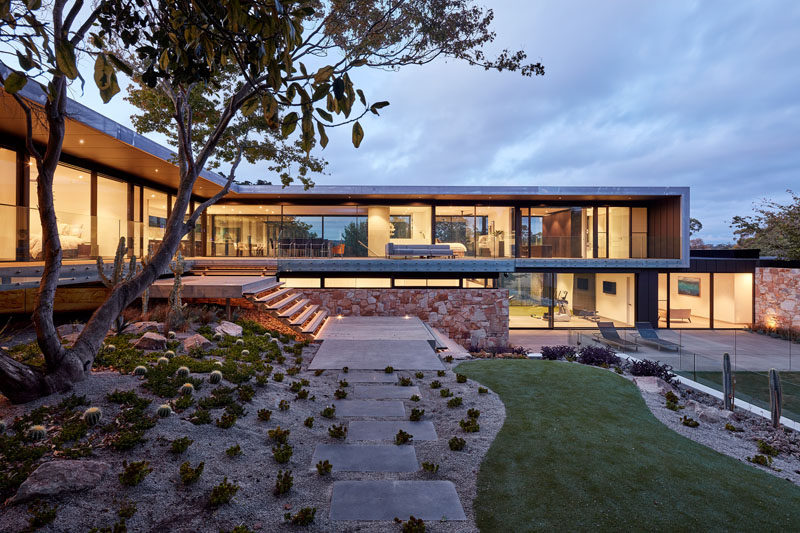Photography by Jack Lovel
Vibe Design Group, has completed a modern house on a rural property, that’s located within a coastal town on Australia’s Mornington Peninsula.
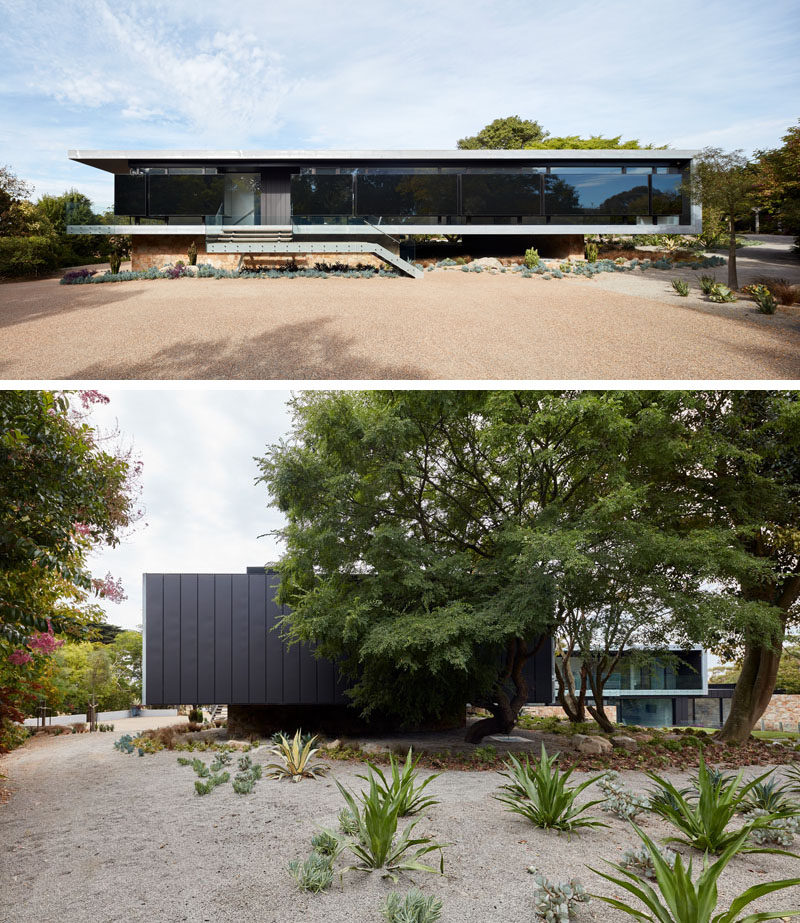
Photography by Jack Lovel
Inside the home, bright white walls are contrasted by black design elements, like cabinetry and window frames.
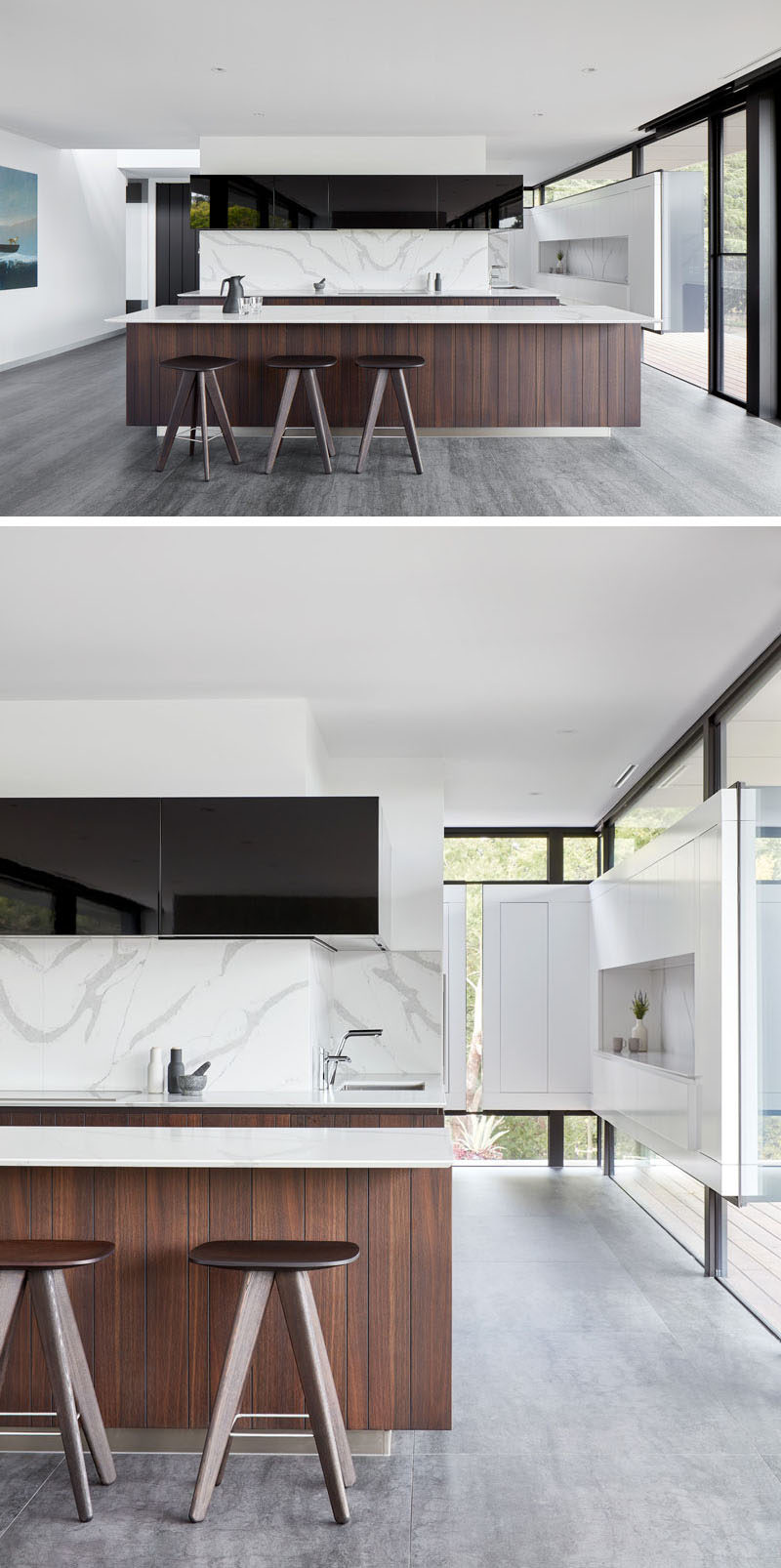
Photography by Jack Lovel
The living room is full of natural light from the sliding glass walls on either side of the room.
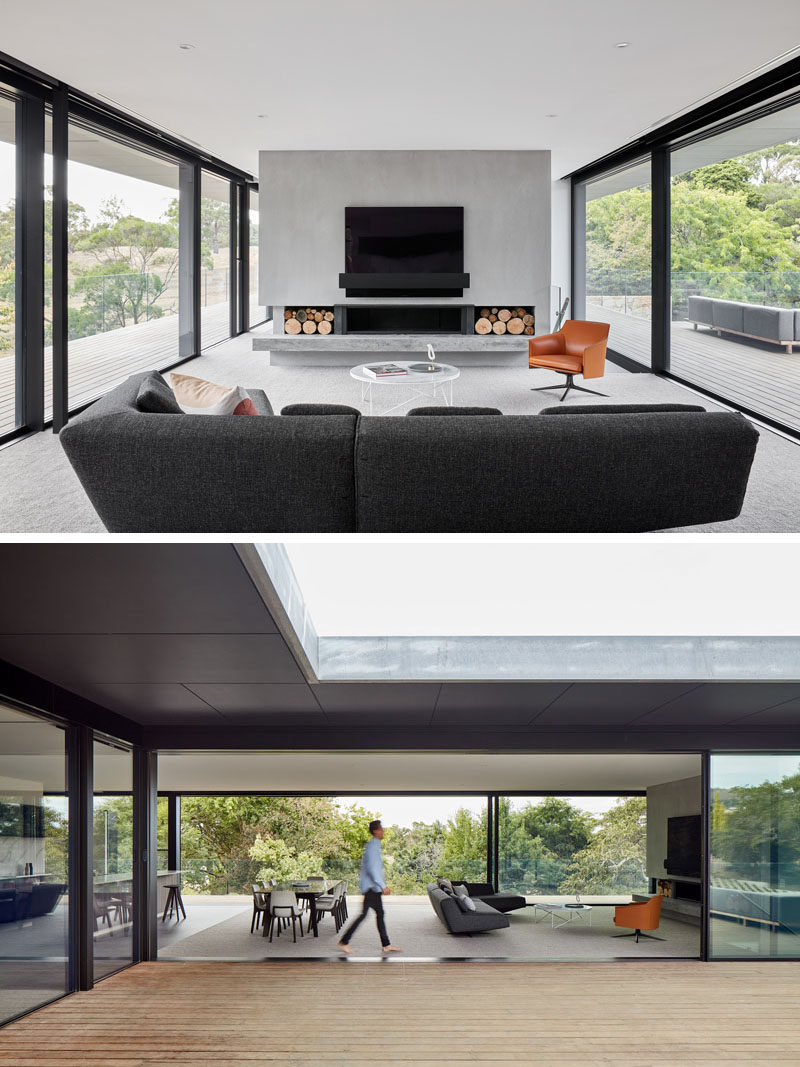
Photography by Jack Lovel
The house opens up to a multi-level landscaped garden with stairs that lead down to the swimming pool. At night the stairs appear to glow from the hidden lighting.
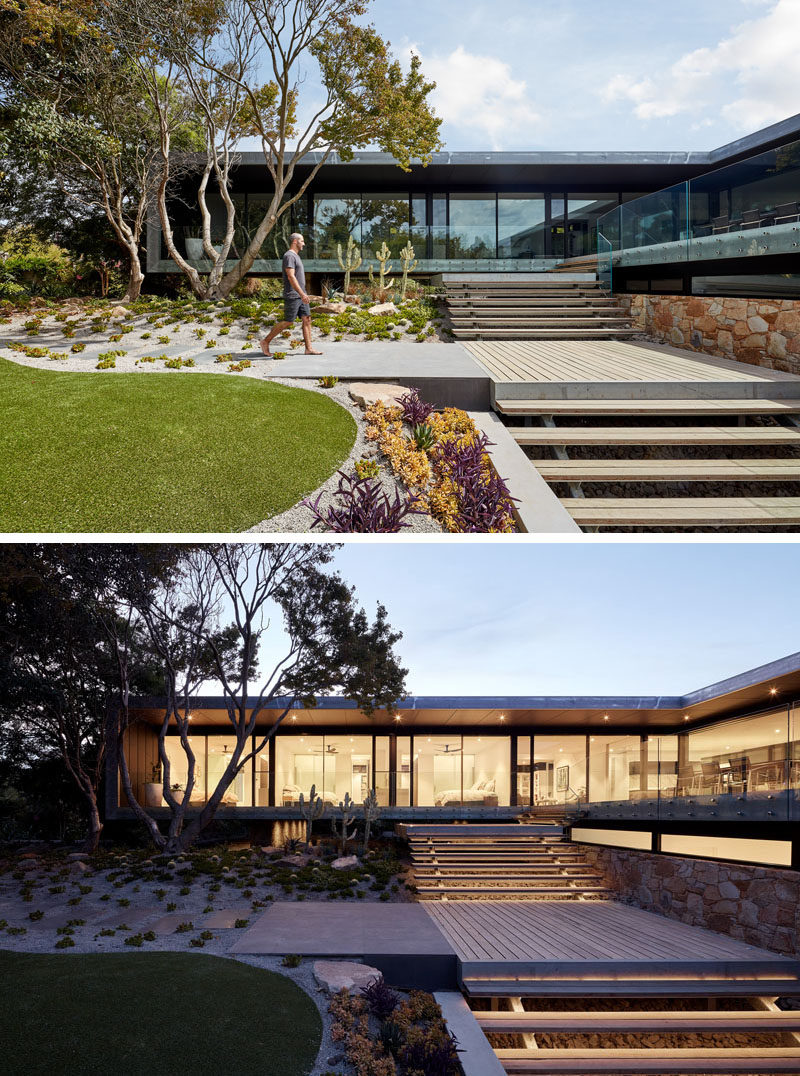
Photography by Jack Lovel
The long swimming pool is surrounded by a manicured lawn, providing plenty of space to relax in the sunshine or entertain.
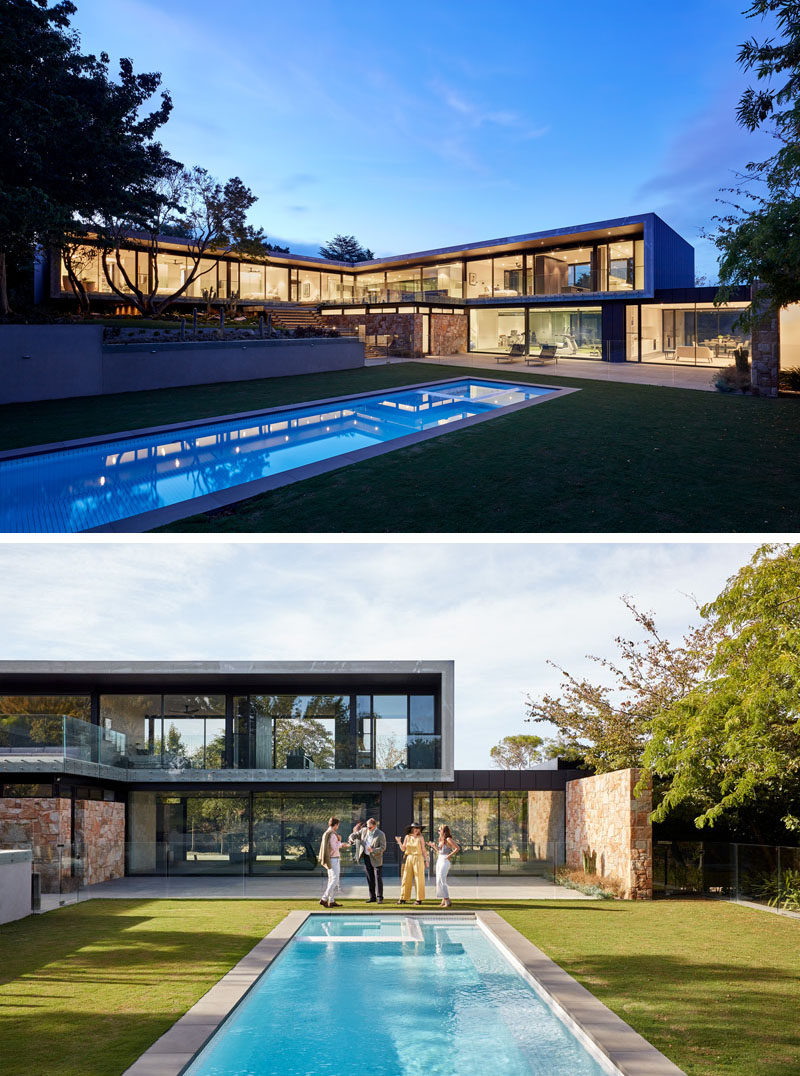
Photography by Jack Lovel
At the end of the pool are stairs that lead up to a fountain, while on either side of the fountain are perfectly arranged plants in a symmetrical pattern.
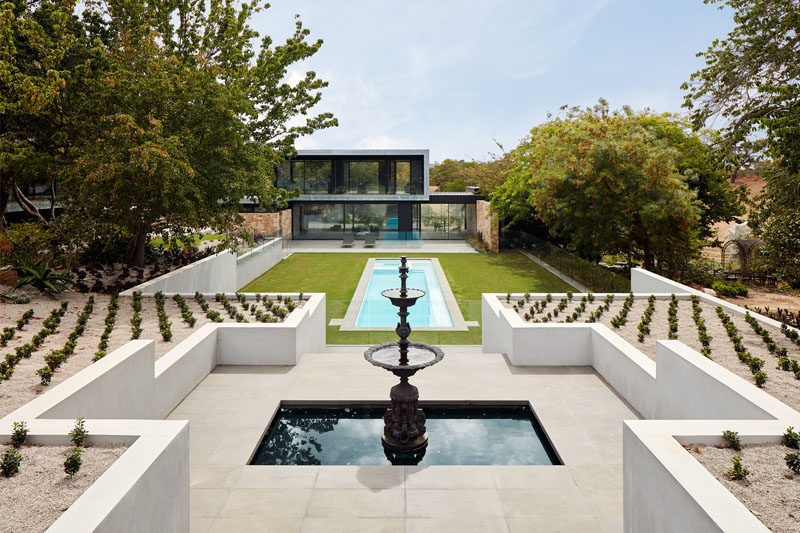
Back inside, and there’s a guest suite on the lower level of the house that features a kitchen that runs along the wall.
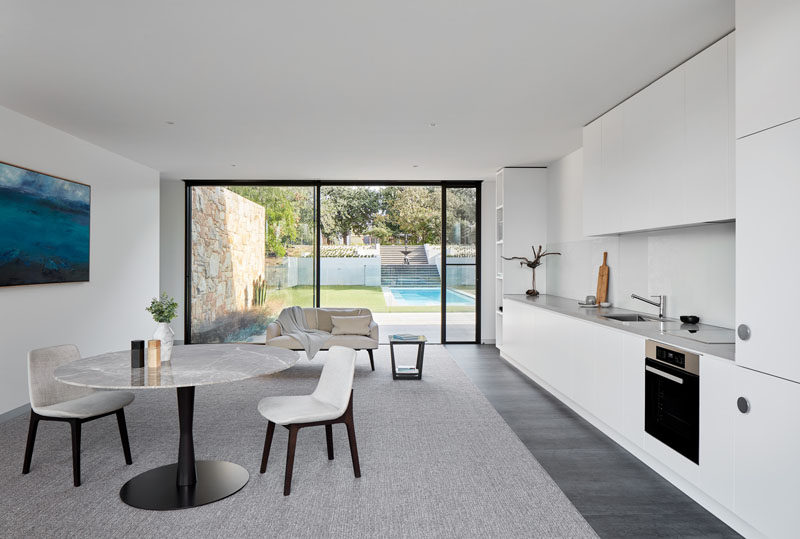
Photography by Jack Lovel
The home also has a small library with a sitting area and built-in bookshelves.
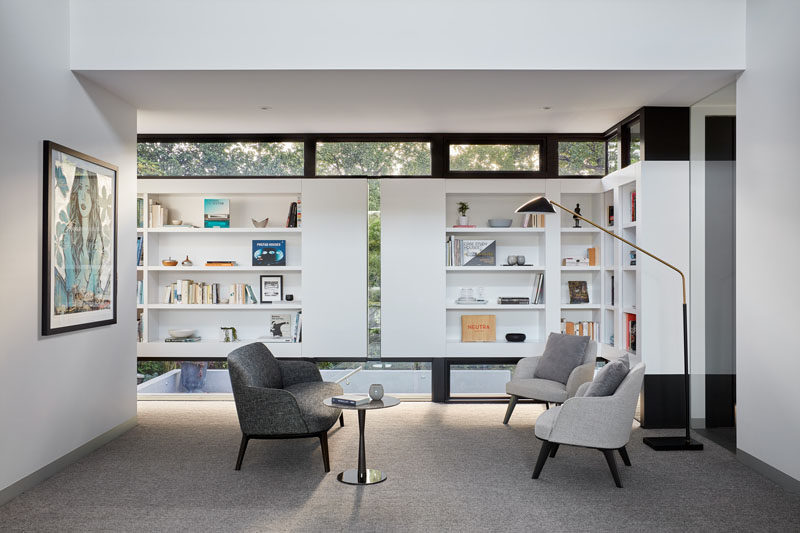
Photography by Jack Lovel
In one of the home’s bathroom, a sliding glass door separates the shower and freestanding bath from the vanity area.
