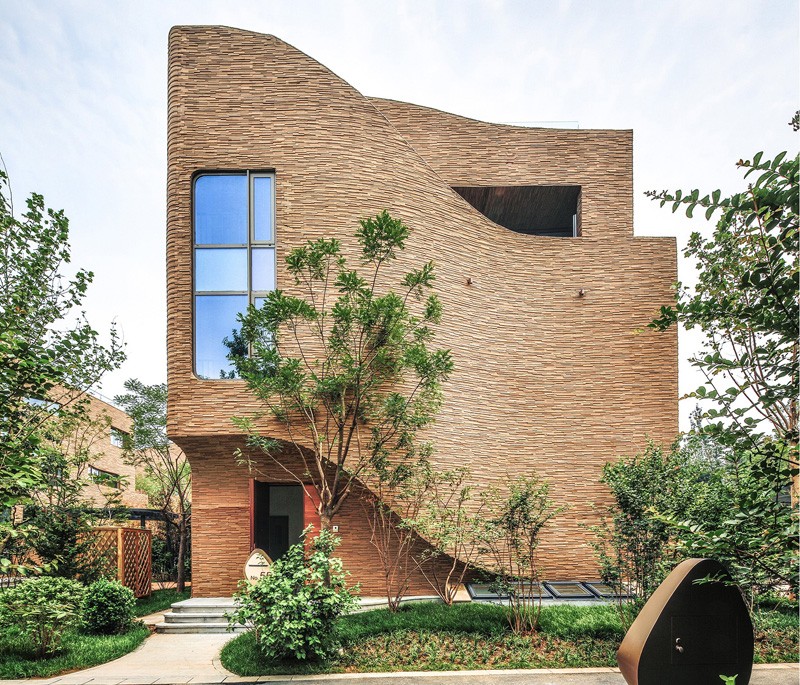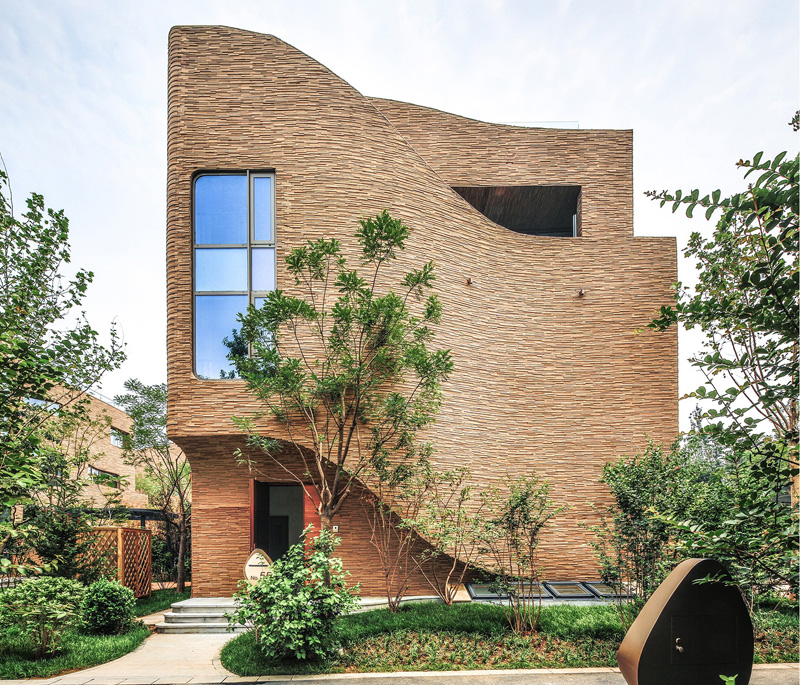UN Studio have designed the Fairyland Guorui Villa complex, located in Beijing, China.
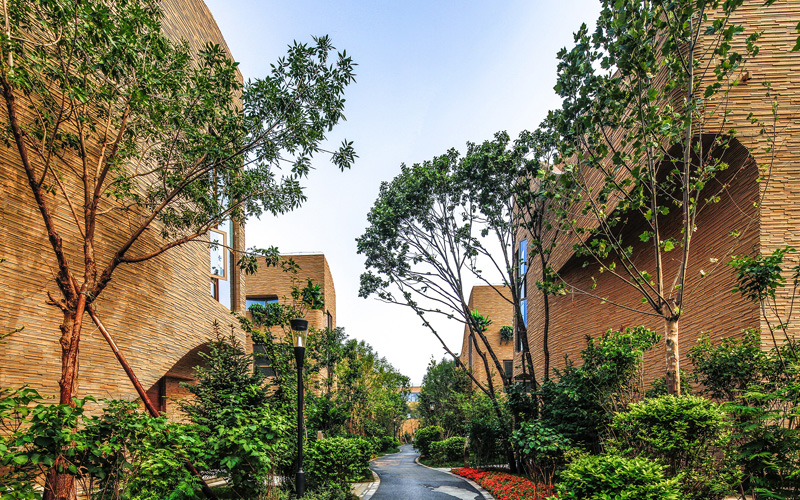
The designer’s description
In order to take full advantage of the location, the layout of the Fairyland Guorui Villa complex follows an open plan organisation, while the public spaces within and adjacent to the complex follow the design philosophy set out in the masterplan and respond to the context of the site in the waterside location.
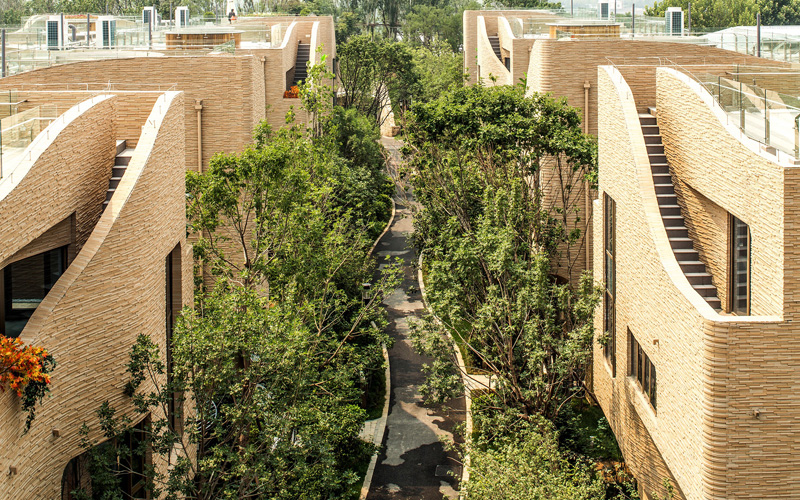
Essential to the design approach for the villa development is the combination of individuality with a distinct quality of community. As a result, a mix of consistency and singular identity defines the scheme. The architectural masterplan envisions sculptural villas scattered along the riverside, each with its own characteristics and living spaces, but embedded in the communal space to stimulate a neighborhood effect.
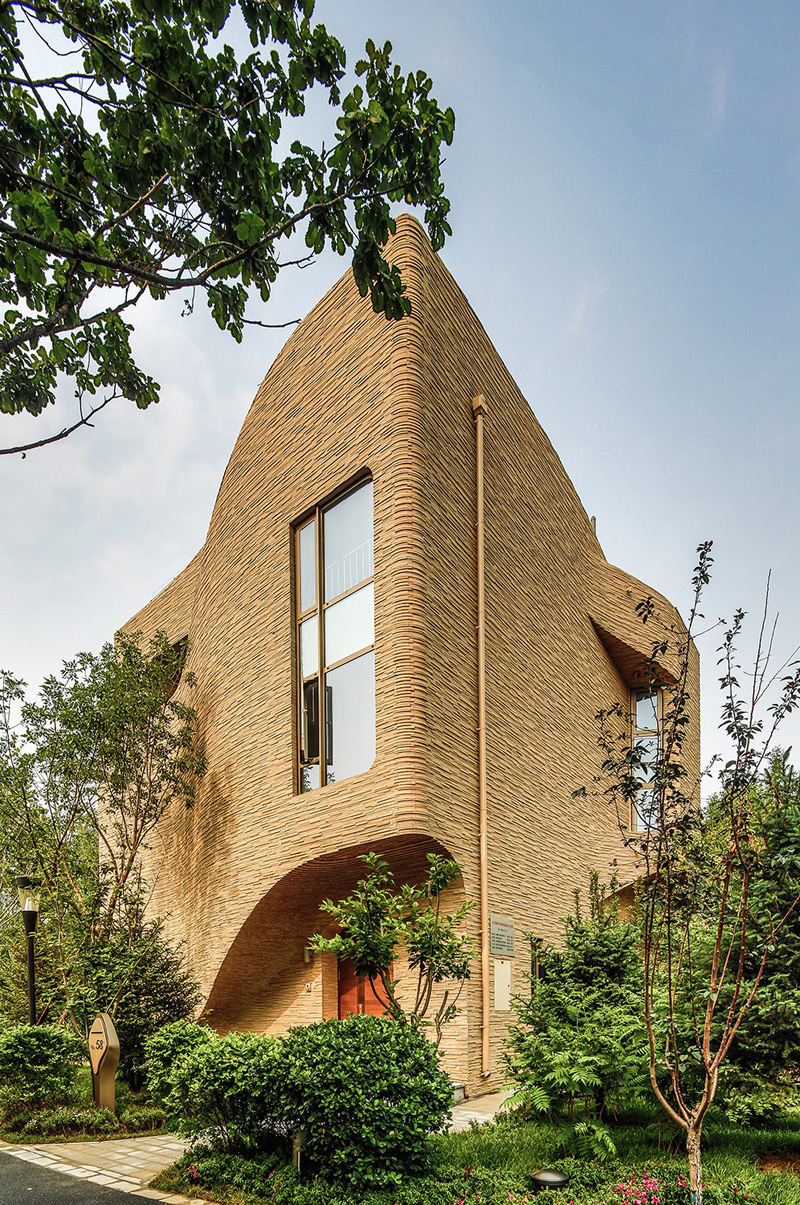
The facades of the villas are designed to create a strong inside/outside condition and employ different ‘sets’ of integrated features, including balconies, bay windows, canopies or terraces and roof-top gardens. Various arrangements of these features are applied to create different types of villas across the compound, enabling variety and preserving the sense of uniqueness through the organisation of geometric elements.
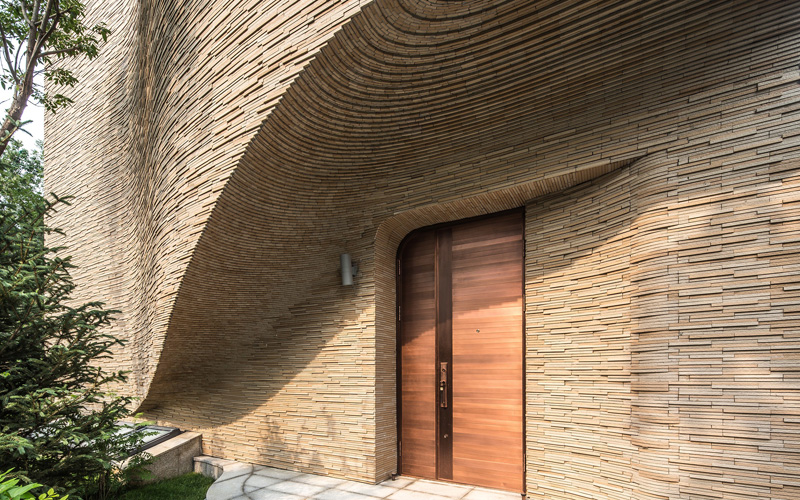
Within the organisation of the villas, modern and classical living are combined with respect to family life. The villas offer a variety of rooms for family members of all ages: some communal for shared family activities, some for entertainment and family dining and others for privacy.
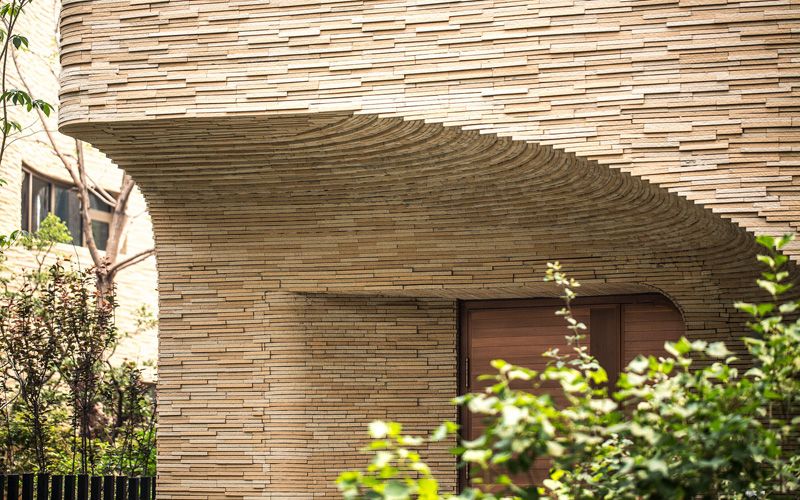
The incorporation of the outside spaces into the facade design adds further variety to the living spaces, with the directional windows, recessed balconies and the activation of the roof as a living space creating a balance between privacy for the owners and the most possible daylight, wide views and open spaces.
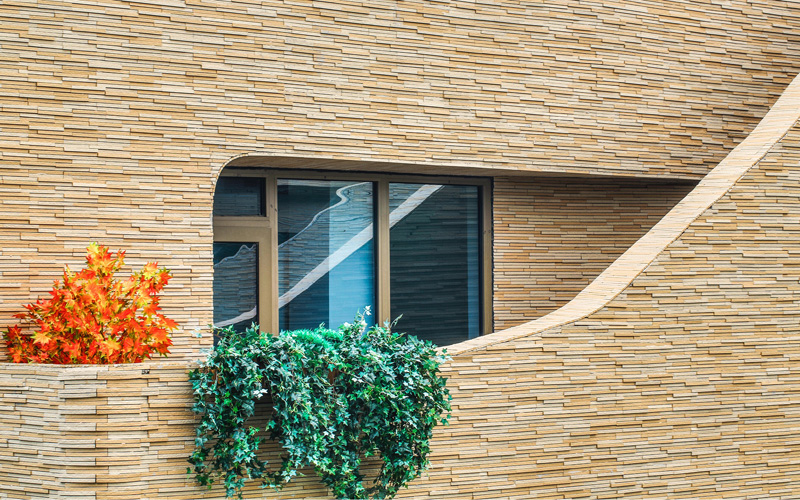
The addition of these facade features further connects the experience of the architecture to the surrounding landscapes. Through slight transformations in shape – created by the slight twisting of the curved surfaces of the facade – rhythm in the elevations is created which adds continuity and further unifies the architecture with the landscape. In addition the clay color of the facade fosters this intrinsic connection between built and natural environment.
