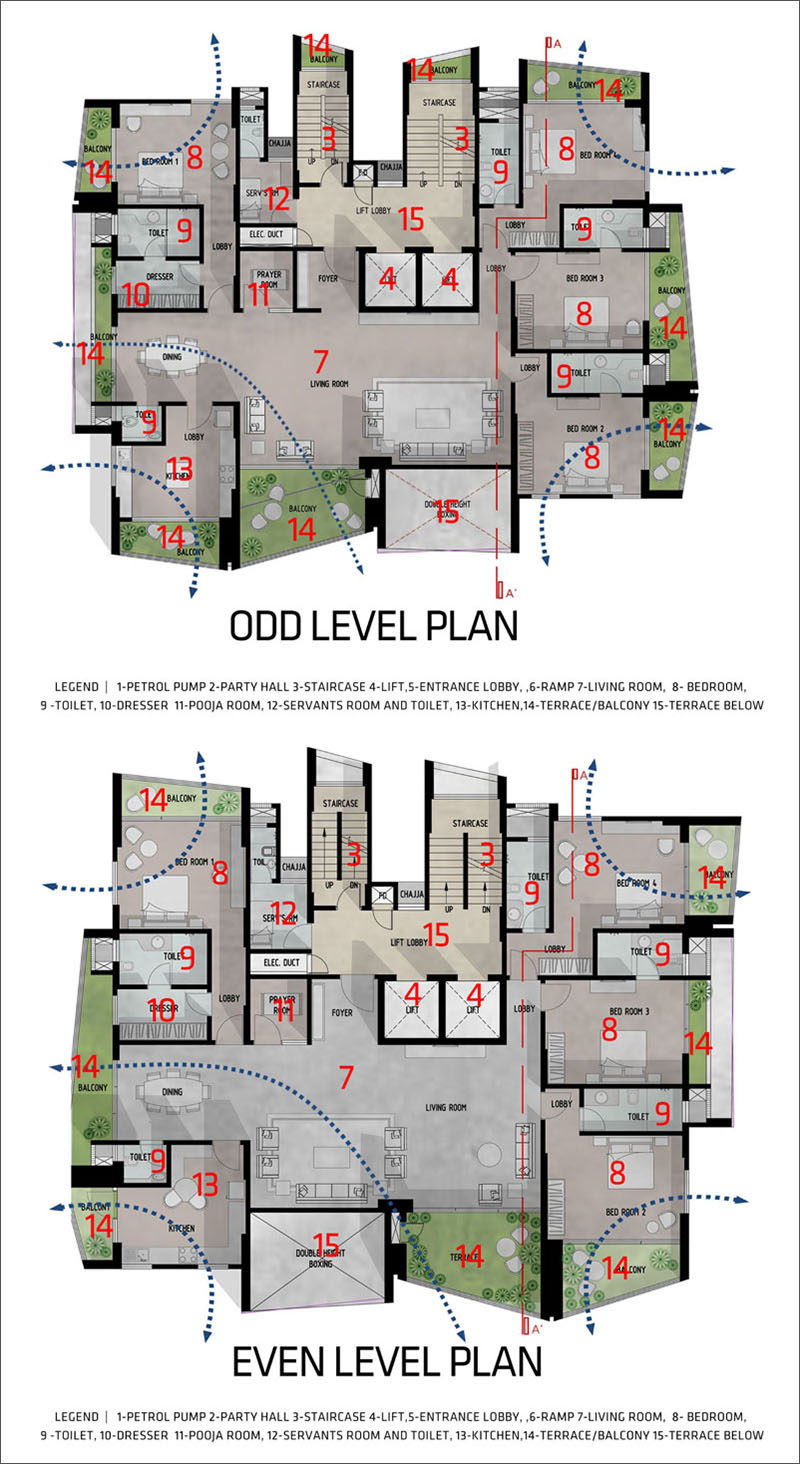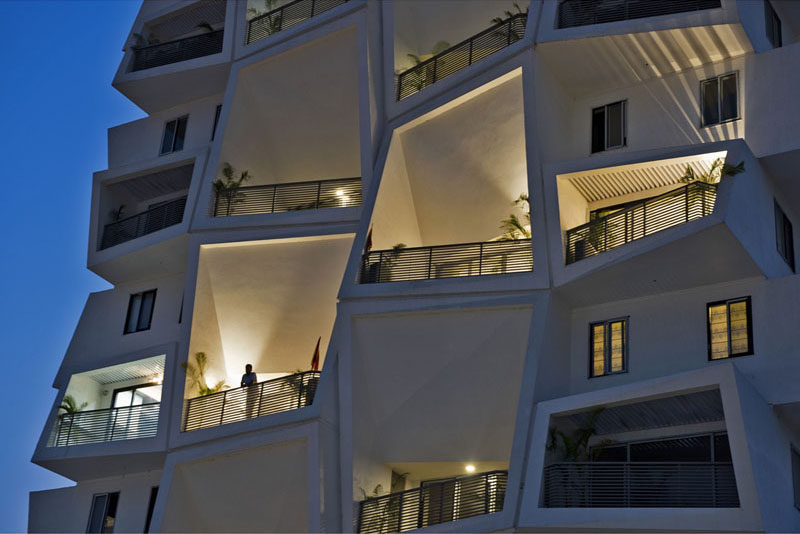Photography by Dinesh Mehta
Sanjay Puri Architects have designed a 15 storey residential building in Ranchi, India, that features uniquely shaped private outdoor spaces for each apartment.
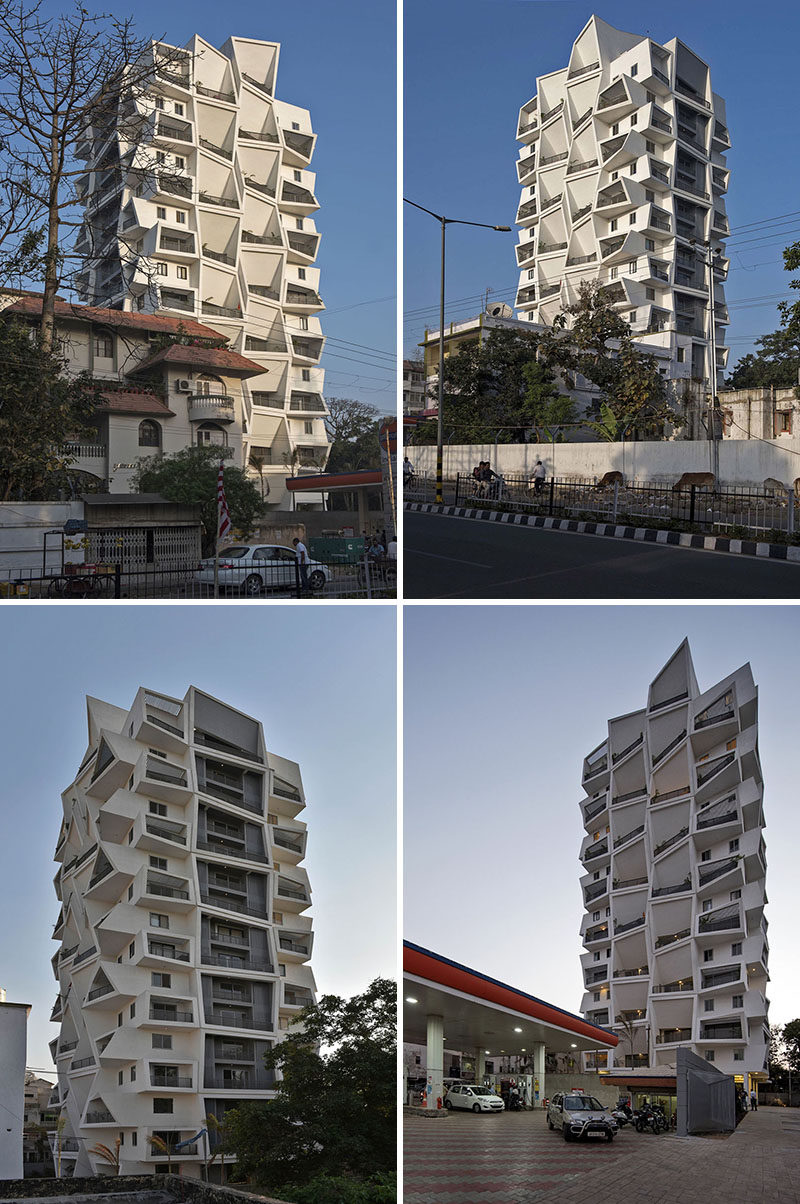
Photography by Dinesh Mehta
The architects explain, “Most of the city’s inhabitants have been used to living in individual houses with private gardens and open spaces. As a result of this, the few high rise residential buildings that have been constructed in this city still remain partially unoccupied due to the lack of private open spaces in them.”
As a result, the architects designed the building so that each apartment, which occupy an entire floor, have access to multiple balconies with double height ceiling spaces.
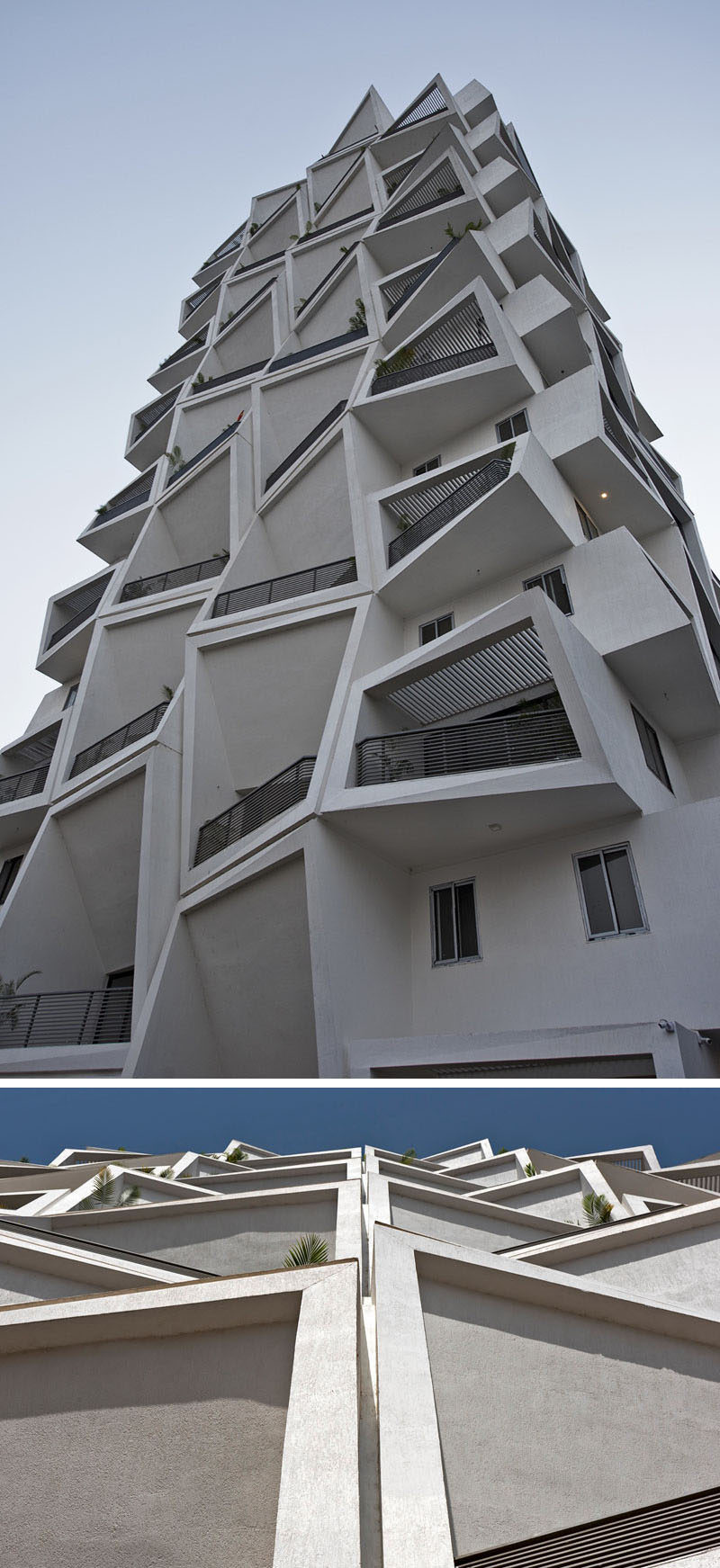
Photography by Dinesh Mehta
The large balconies provide shelter for the interiors from excessive heat experienced in the summer months where the temperatures reach an average of 87 °F (31°C).
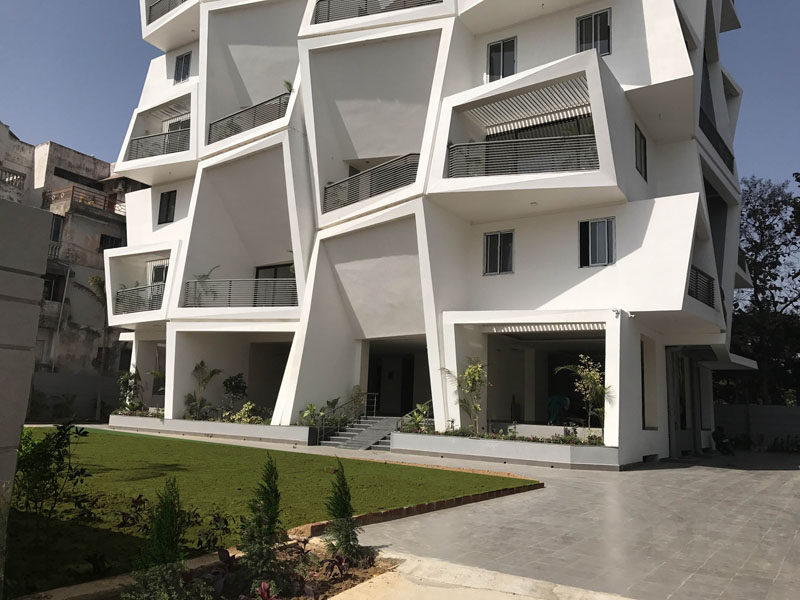
Photography by Dinesh Mehta
Here’s a closer look at the balconies and how they’re angled depending on the floor plan of the apartment.

Photography by Dinesh Mehta
To understand the layout of each of the two distinct apartment designs, here are the floor plans.
