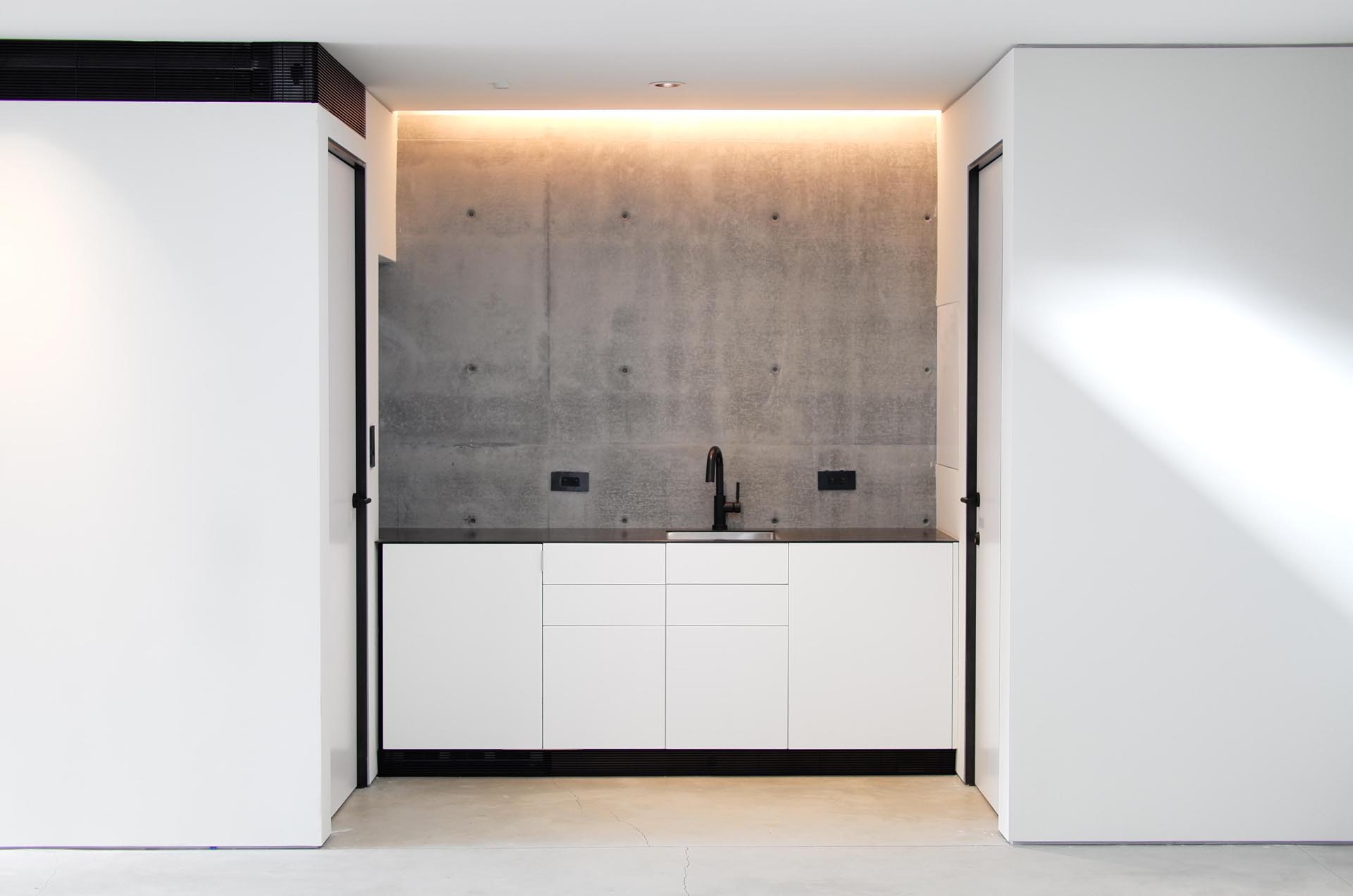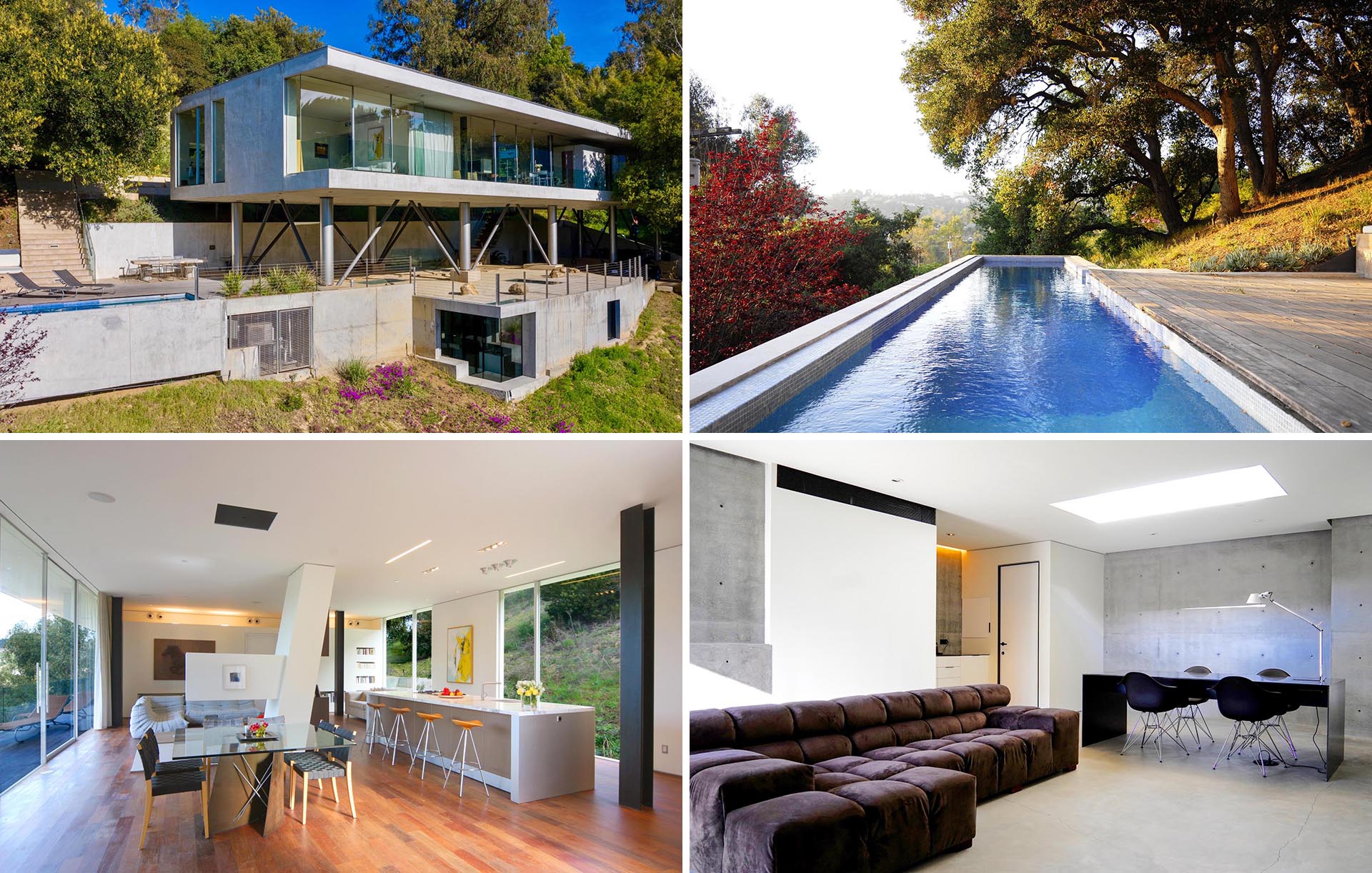
Gerhard Heusch, founder of Heusch Inc. has unveiled a 1,500 sq. ft underground office addition to his innovative Oak Pass residence that’s located in Beverly Hills, California.
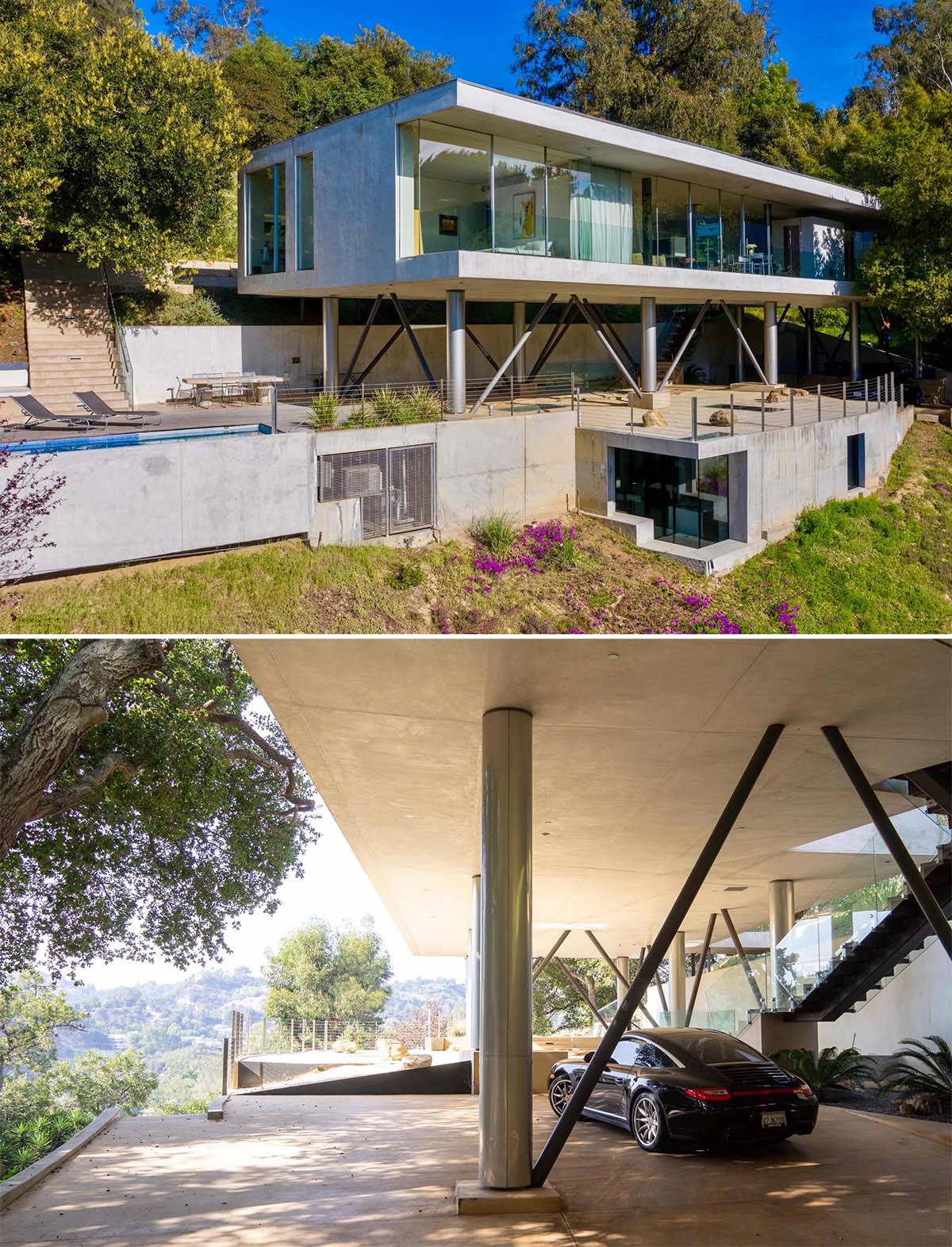
Photography by Gerhard Heusch
The house, originally built in 2006, has 10 steel columns that support the elevated house.
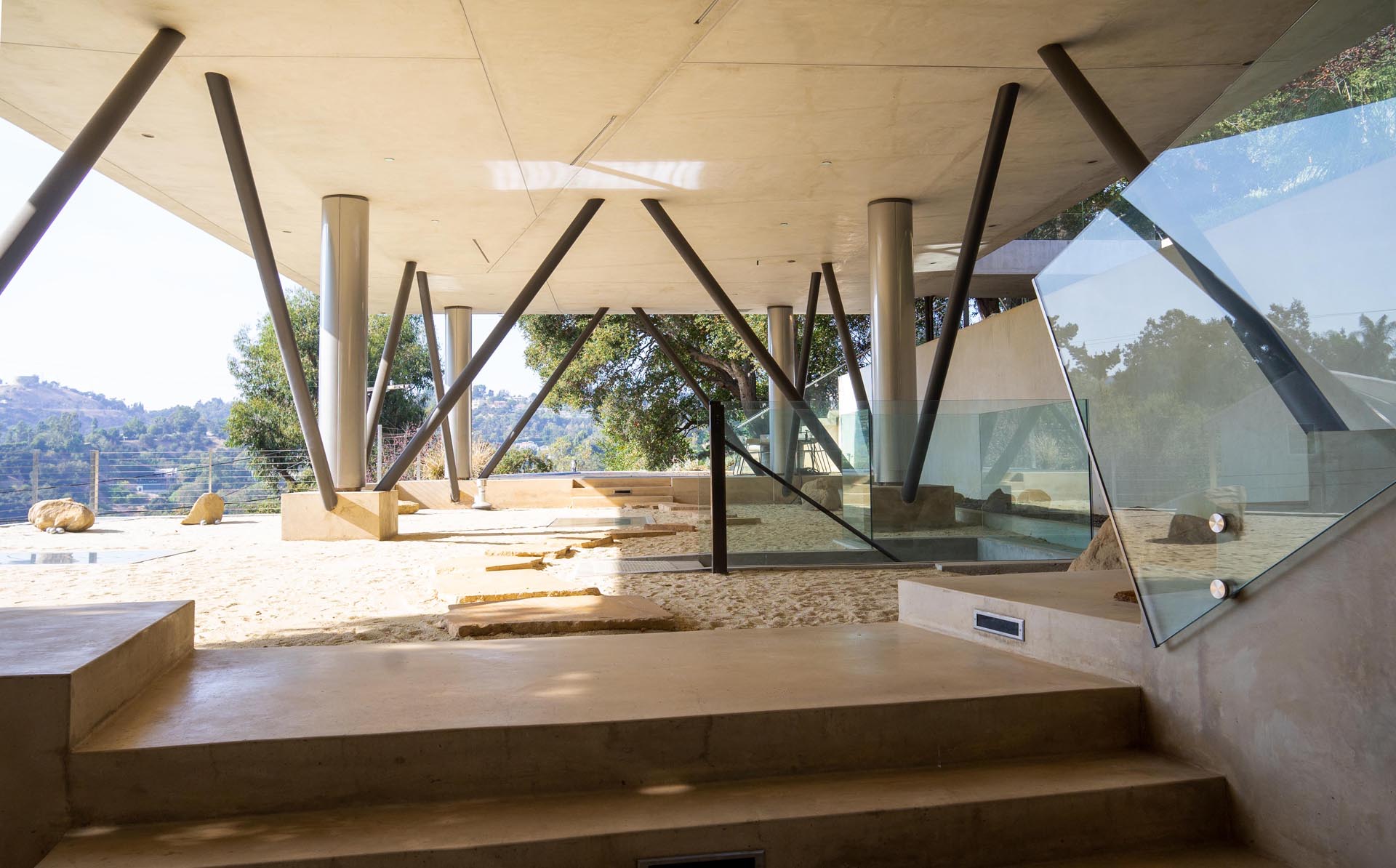
Photography by Gerhard Heusch
A long pool with a deck lies under the home, with exterior stairs connecting to the interior spaces.
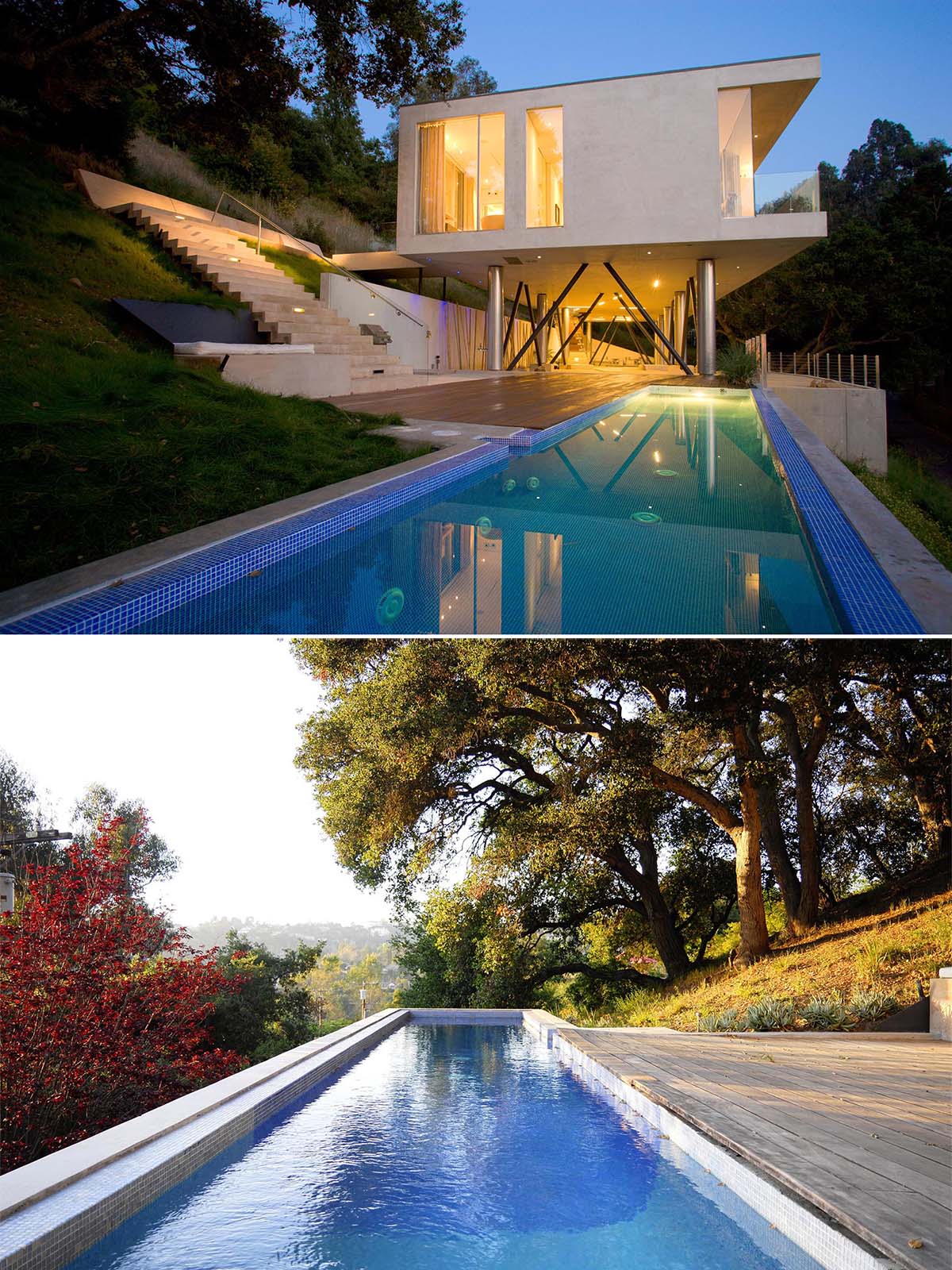
Photography by Federico Zignani (top image) and Gerhard Heusch (bottom image)
Inside, there are 10-foot ceilings, floor-to-ceiling windows, and an open floor plan that includes the dining room, living room, and kitchen.
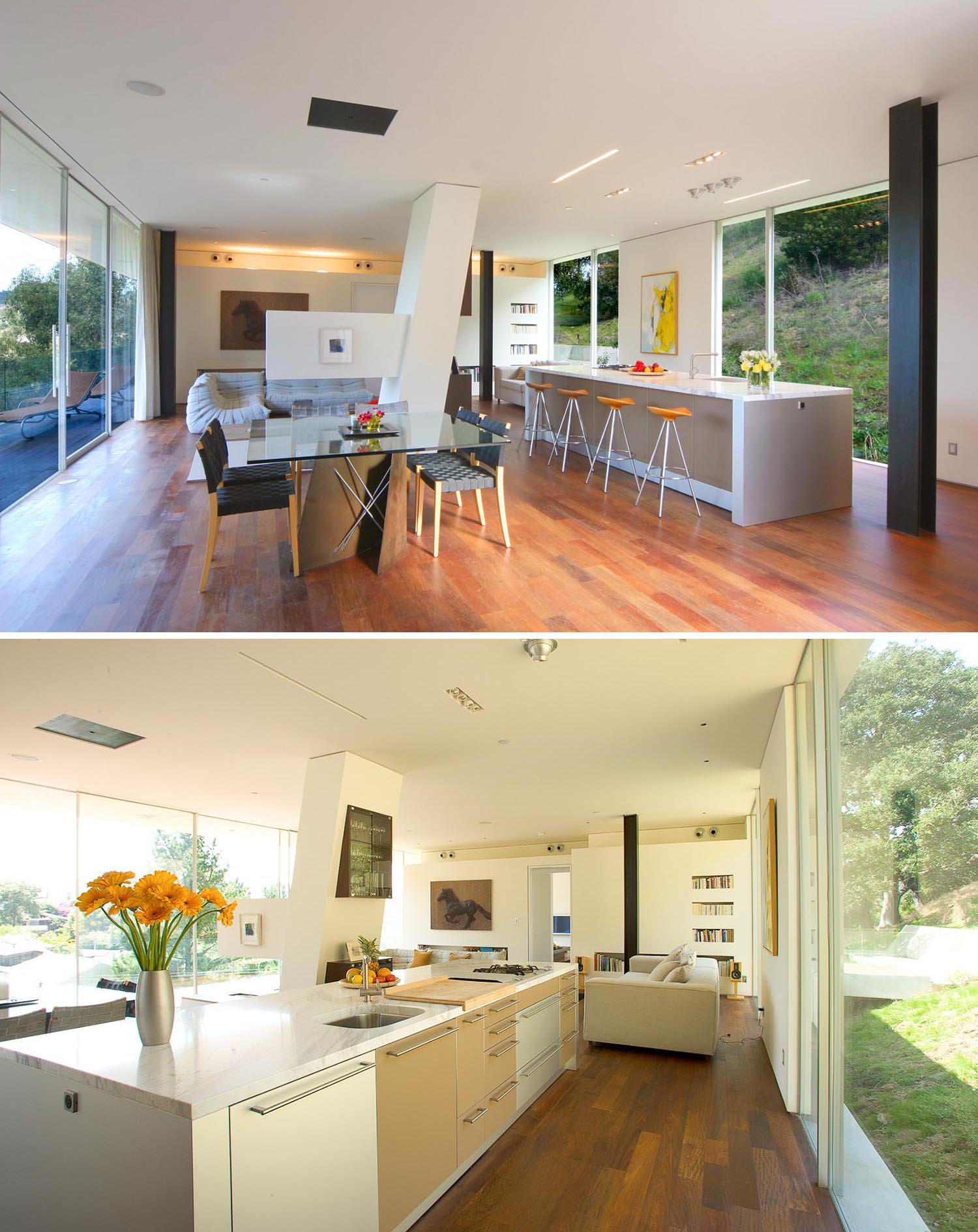
Photography by Federico Zignani
In the bedroom, it’s easy to see the natural stucco walls and Brazilian walnut floors that are featured throughout the home.
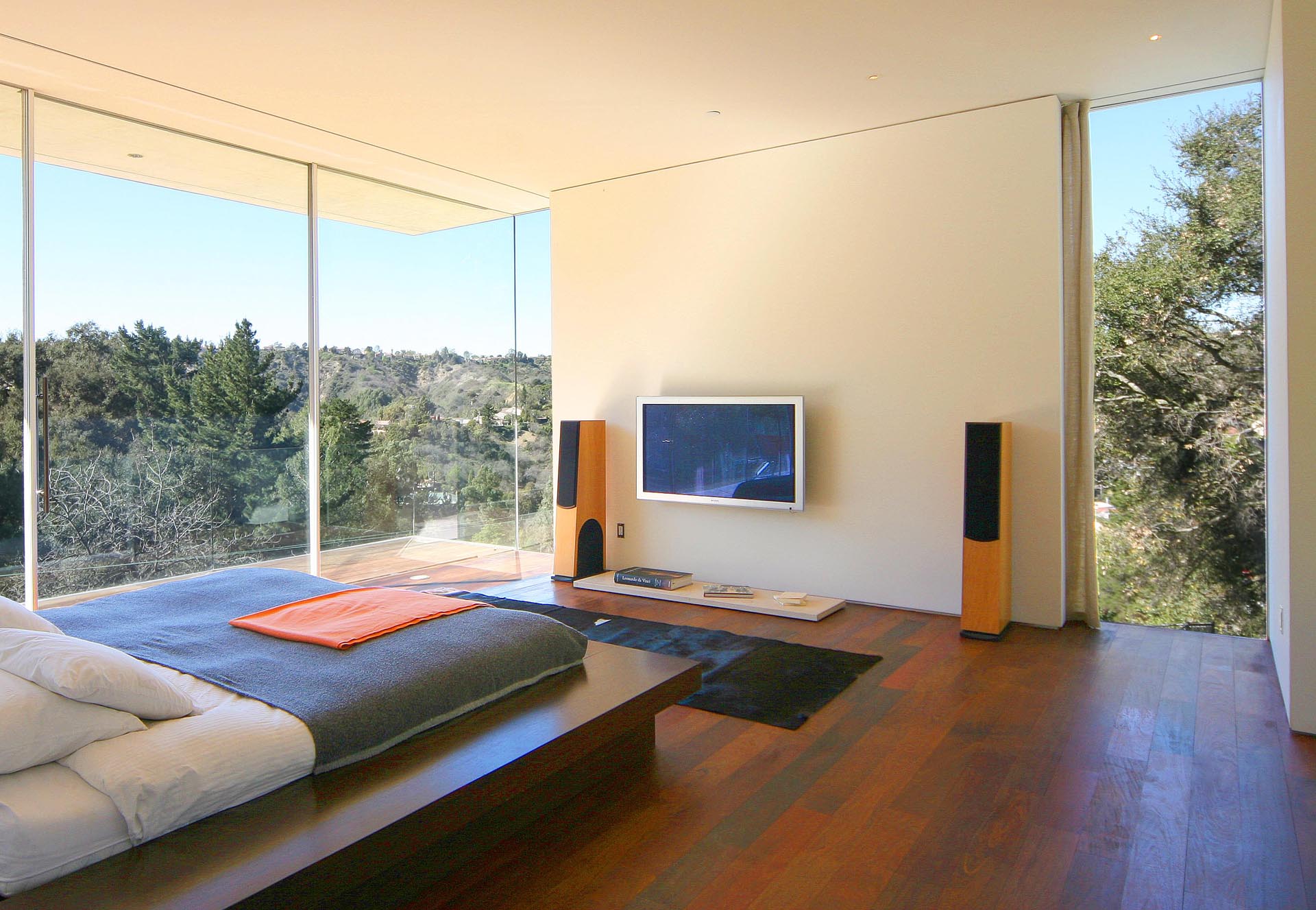
Photography by Federico Zignani
The master bathroom includes Portuguese limestone and a soaking tub that’s been hand-carved from a single block.
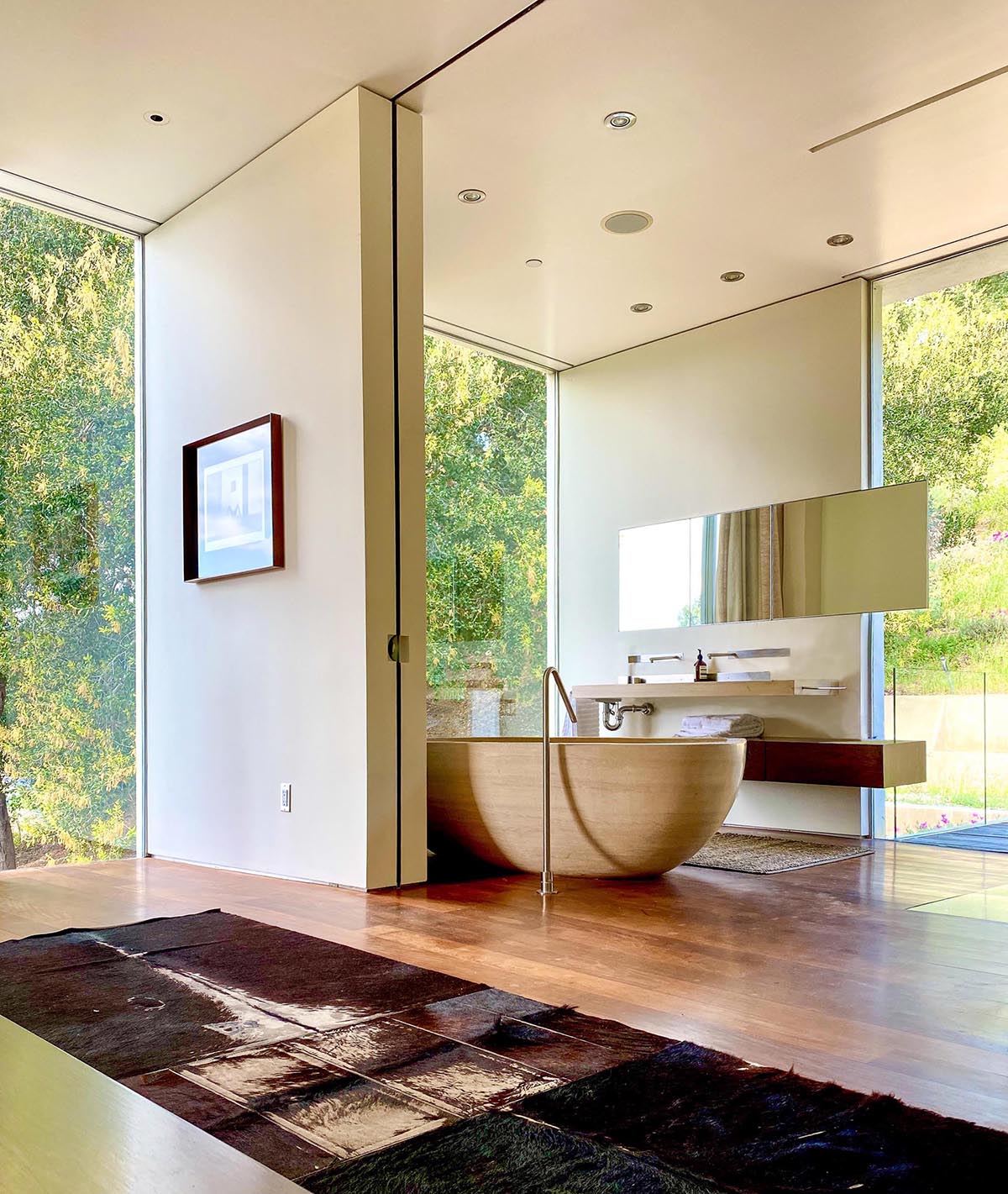
Photography by Hong Nhung Le
The new home office addition was built beneath the pad of the Zen-like garden, which began with the excavation of 80 truckloads of dirt in front of the retaining wall.
The adjacent pool area was left completely intact, with a supporting column incorporated into the design, and a window cut out of the existing retaining wall. A new concrete wall was added that also included the entrance.
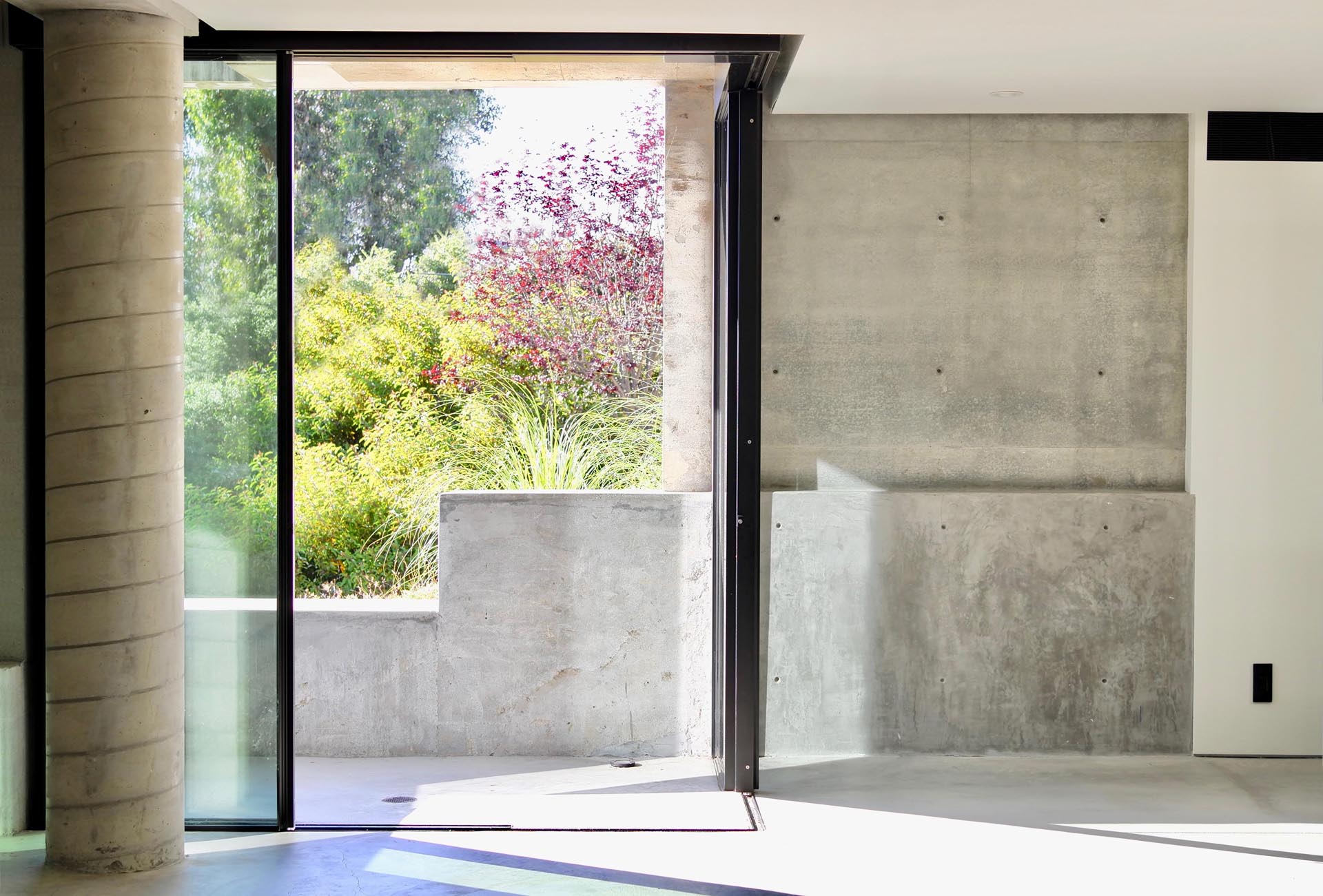
Photography by Gerhard Heusch
The 1,500 sq. ft. of underground, yet naturally-lit, office space took 10 months to build and includes room for a sofa, separate work areas with desks, and a small kitchenette.
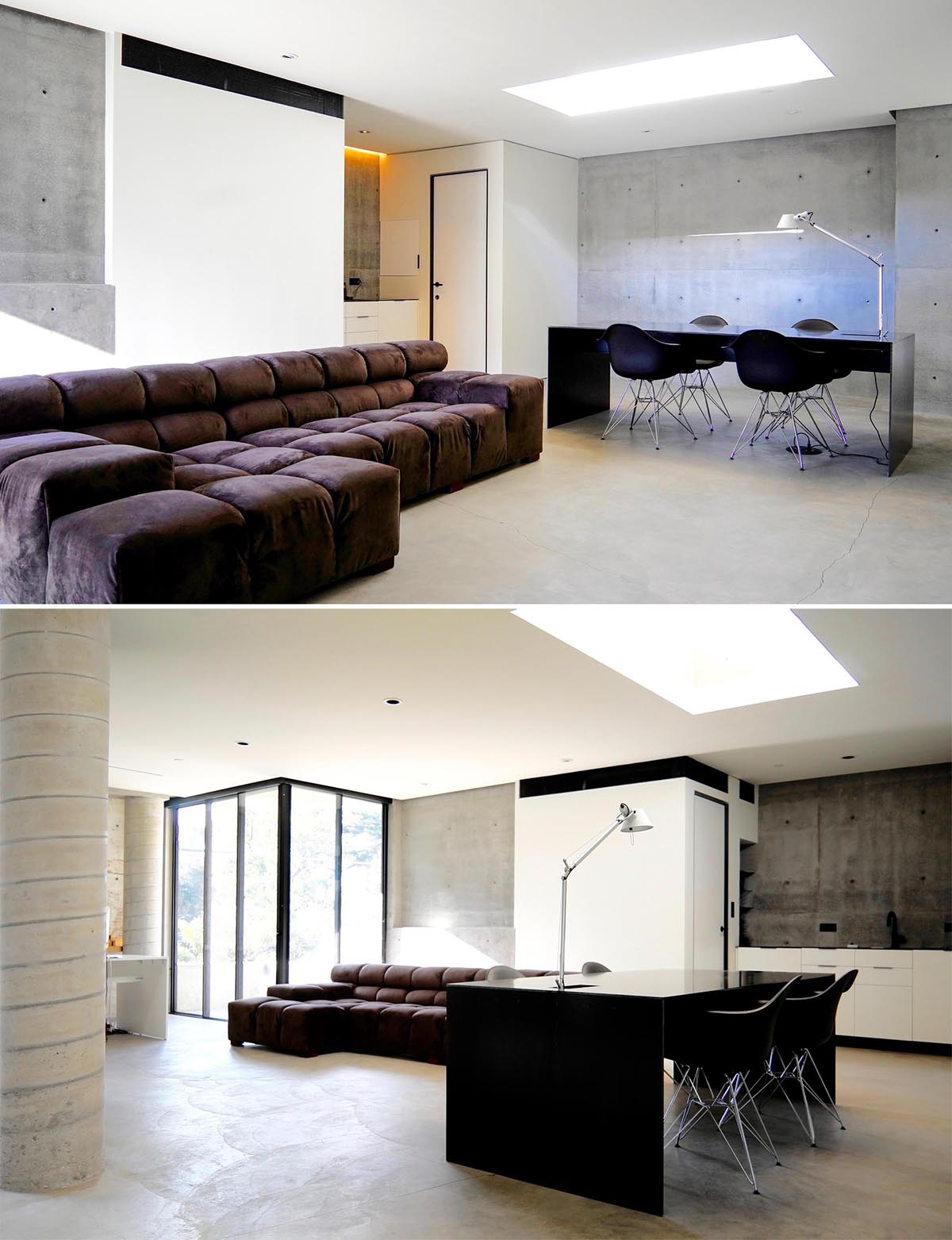
Photography by Gerhard Heusch
