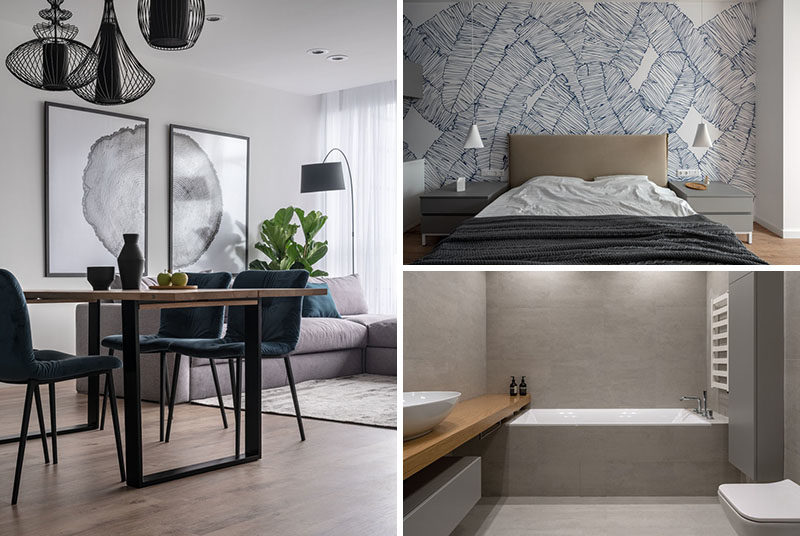
Photography by Andrey Bezuglov
Nelly Prodan Design has recently completed a modern apartment for a family of three, that was once two separate dwellings.
By knocking down a few walls, the apartment was able to have a large great room that combines an open-plan kitchen, dining area, and a living room.
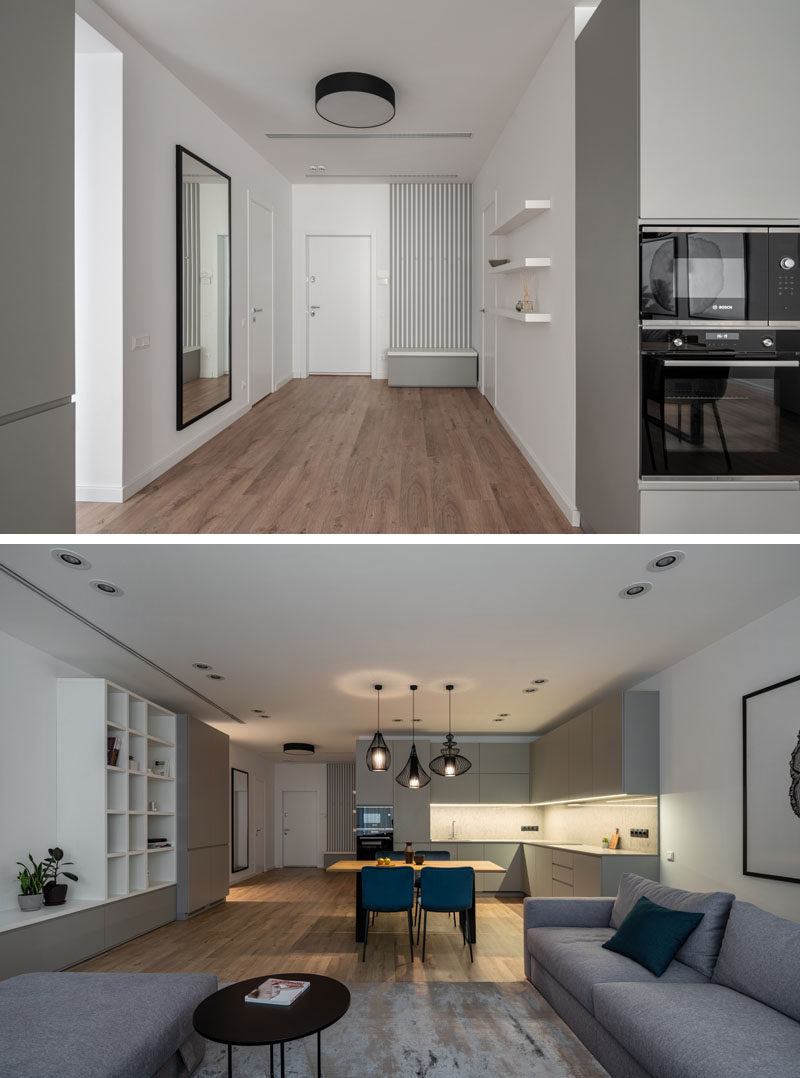
Photography by Andrey Bezuglov
The dining area separates the living room from the kitchen, while three sculptural black pendant lights anchor the table and chairs in the open plan room.
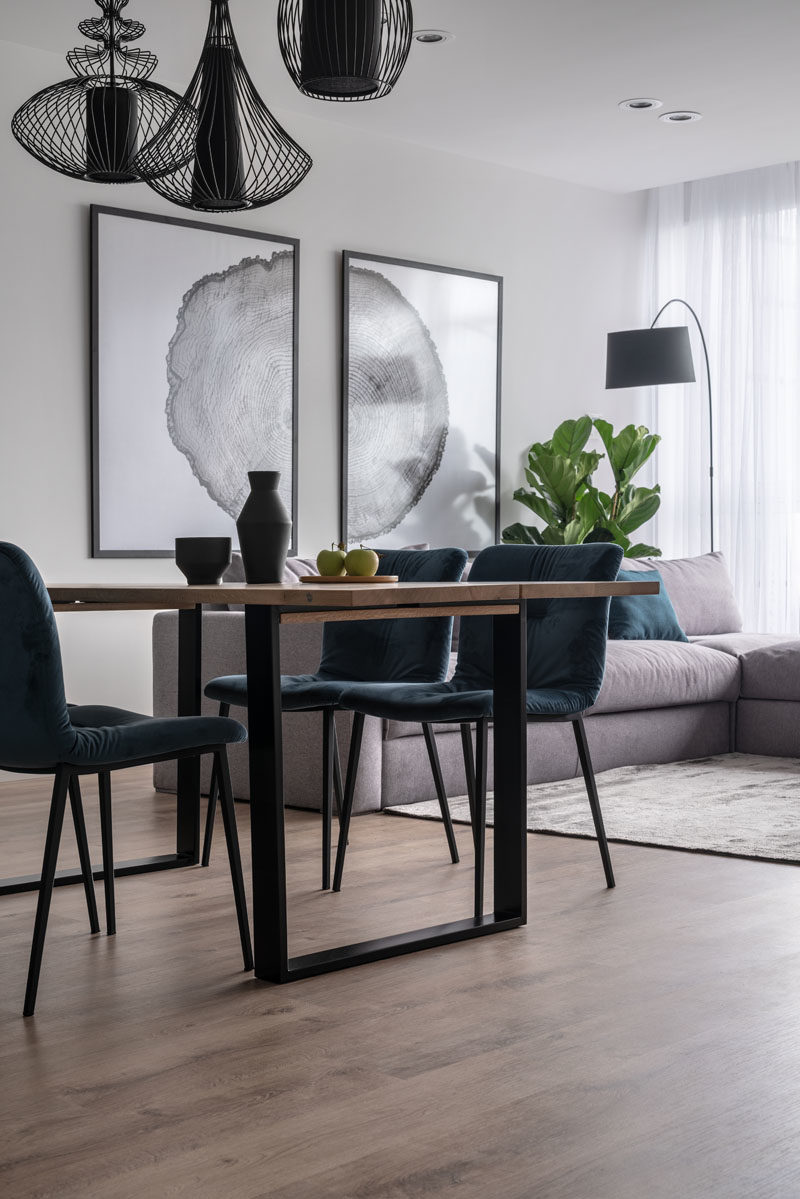
Photography by Andrey Bezuglov
Deep blue chairs and sofa pillows add a minor touch of color to a modest white and grey palette, while plants and wood elements such as the floor and the dining table add a breath of nature to the whole space.
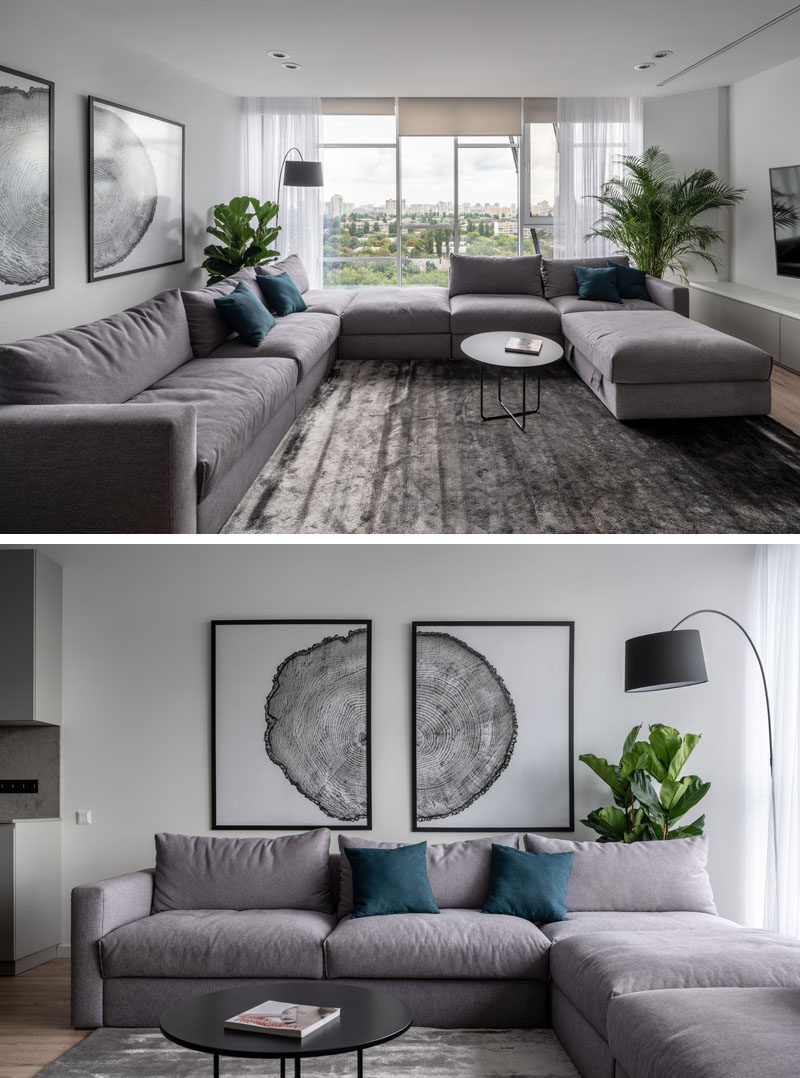
Photography by Andrey Bezuglov
Down a hallway, there’s a home office with built-in shelving and cabinetry that can also be used as a guest room or future nursery.
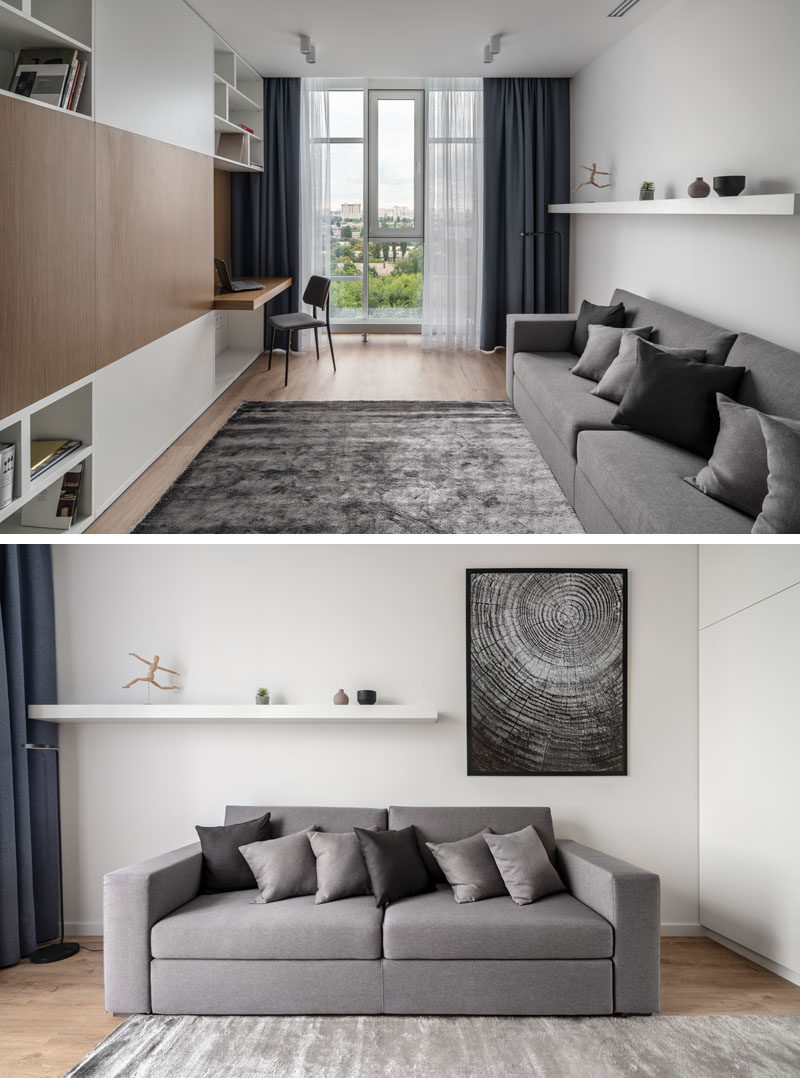
Photography by Andrey Bezuglov
In the master bedroom, a leafy mural covers the wall behind the bed, while two minimalist white pendant lights hang from the ceiling.
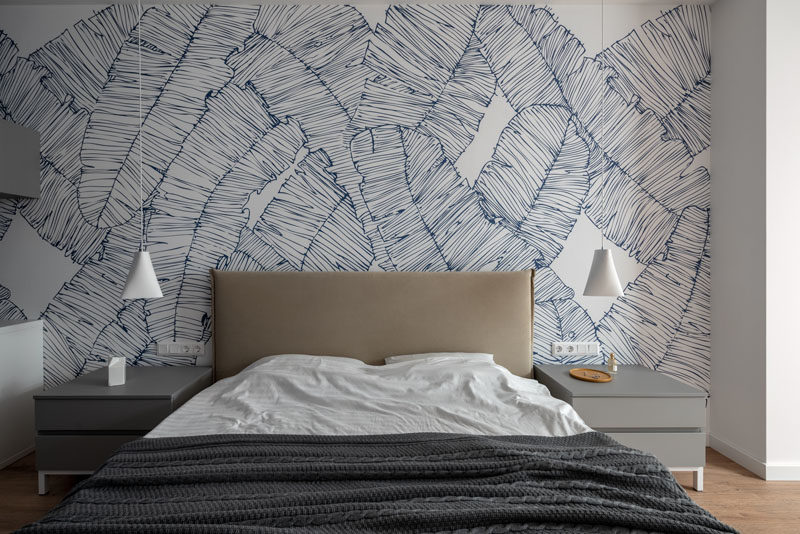
Photography by Andrey Bezuglov
In the children’s bedroom, cartoony ballerinas cover one of the walls, while a built-in window bench allows for daydreaming.
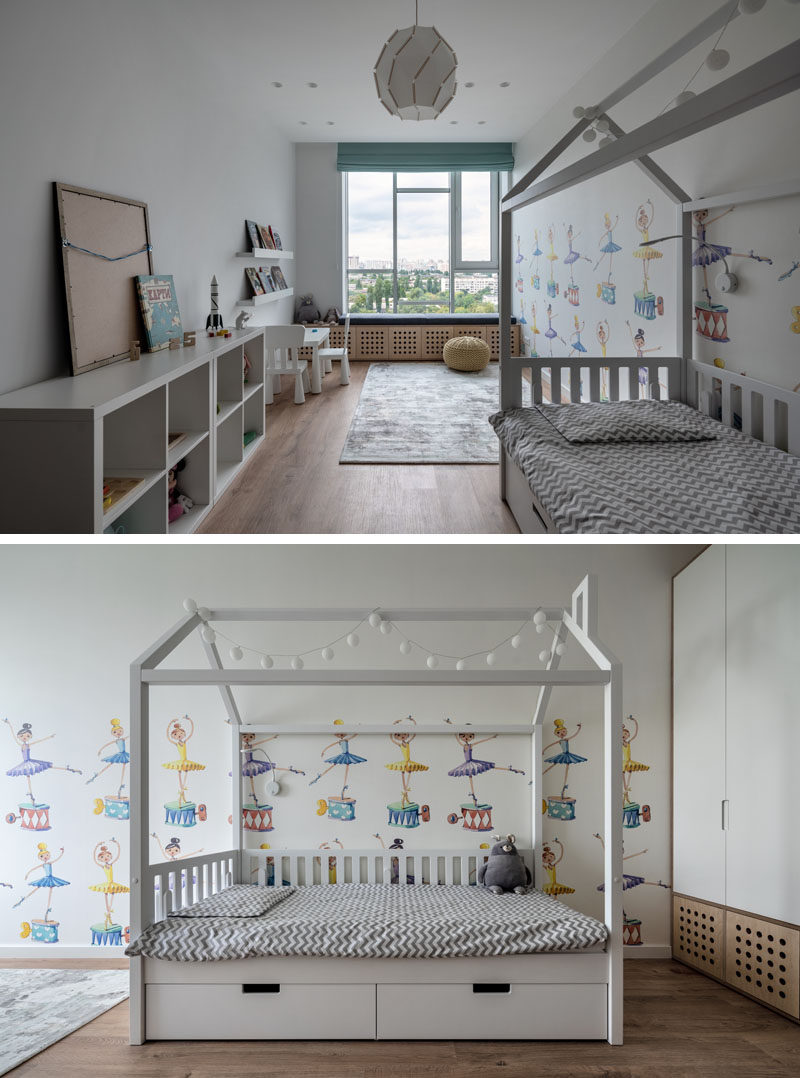
Photography by Andrey Bezuglov
In one of the two bathrooms, the grey color palette continues, with large format tiles covering the walls and flooring, while a wood vanity complements the other wood elements throughout the apartment.
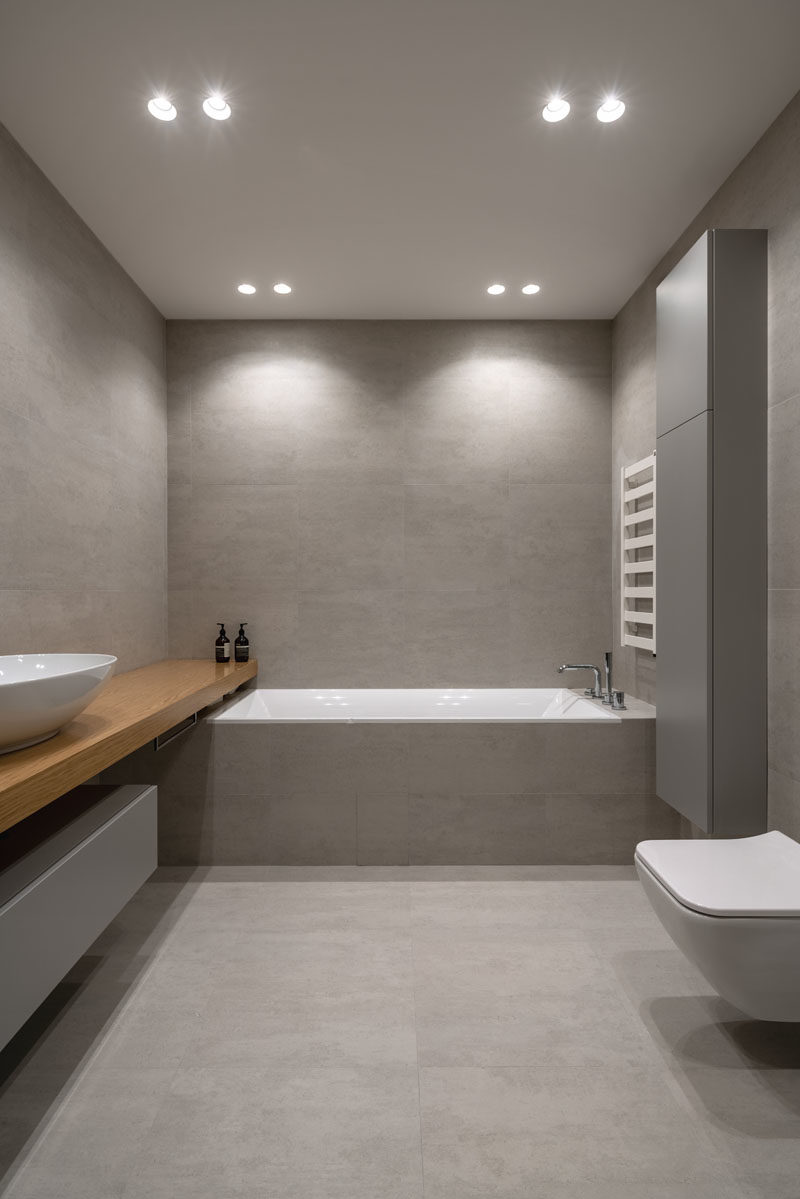
Photography by Andrey Bezuglov
Get the contemporist daily email newsletter – sign up here