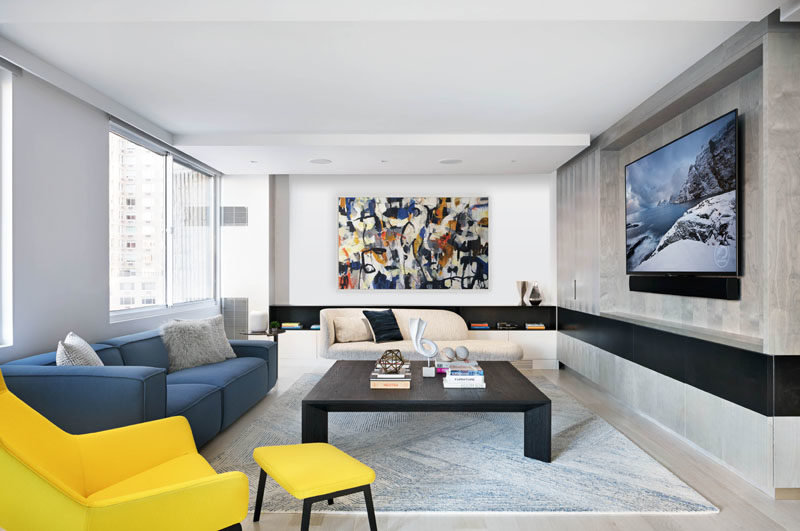
Photography by Amanda Kirkpatrick
Design firm StudioLAB, has completed the interior renovation of two apartments in New York City, transforming them into one large apartment with four bedrooms.
Stepping inside, we can see there’s a hallway that opens up to the kitchen and dining area. A bright blue backsplash in the kitchen adds a pop of color, while the marble counters extend up the wall and onto the ceiling, marking the separation of the kitchen/dining area from the living room.
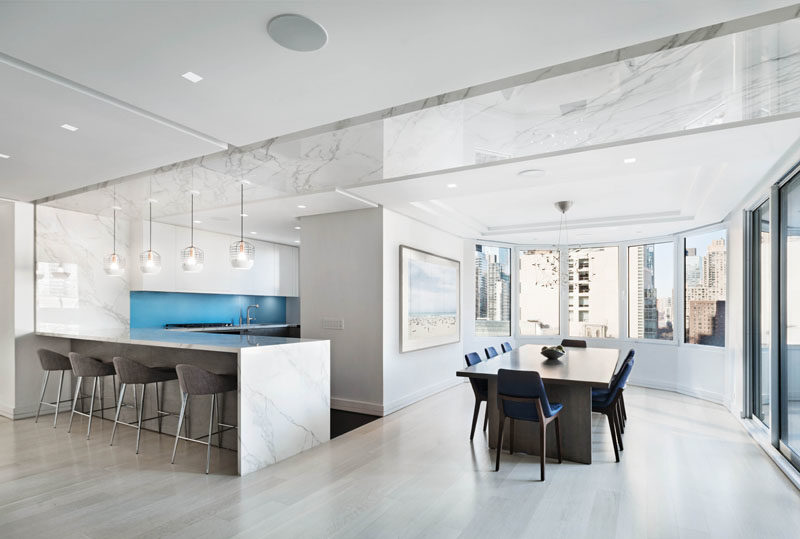
Photography by Amanda Kirkpatrick
In the dining room, a curved section of windows provides views of the city, while a sculpture metal chandelier anchors the dining table in the space.
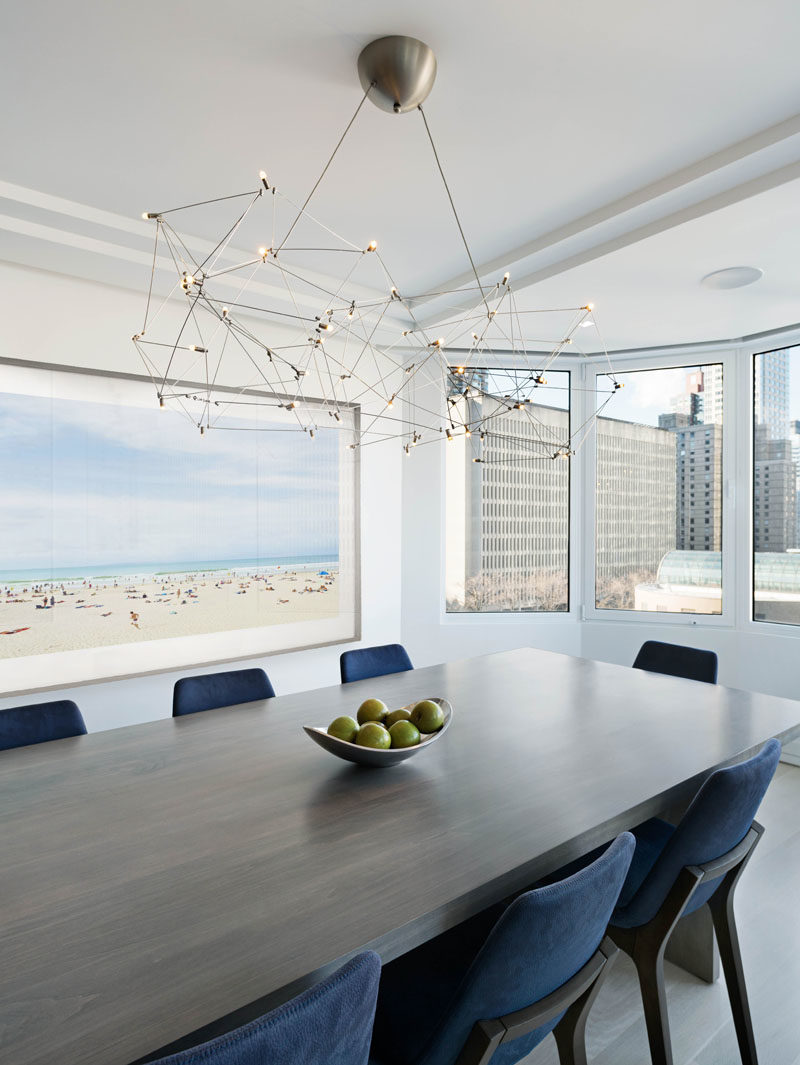
Photography by Amanda Kirkpatrick
A yellow armchair and ottoman add color, brightness, and a sense of fun to the interior.
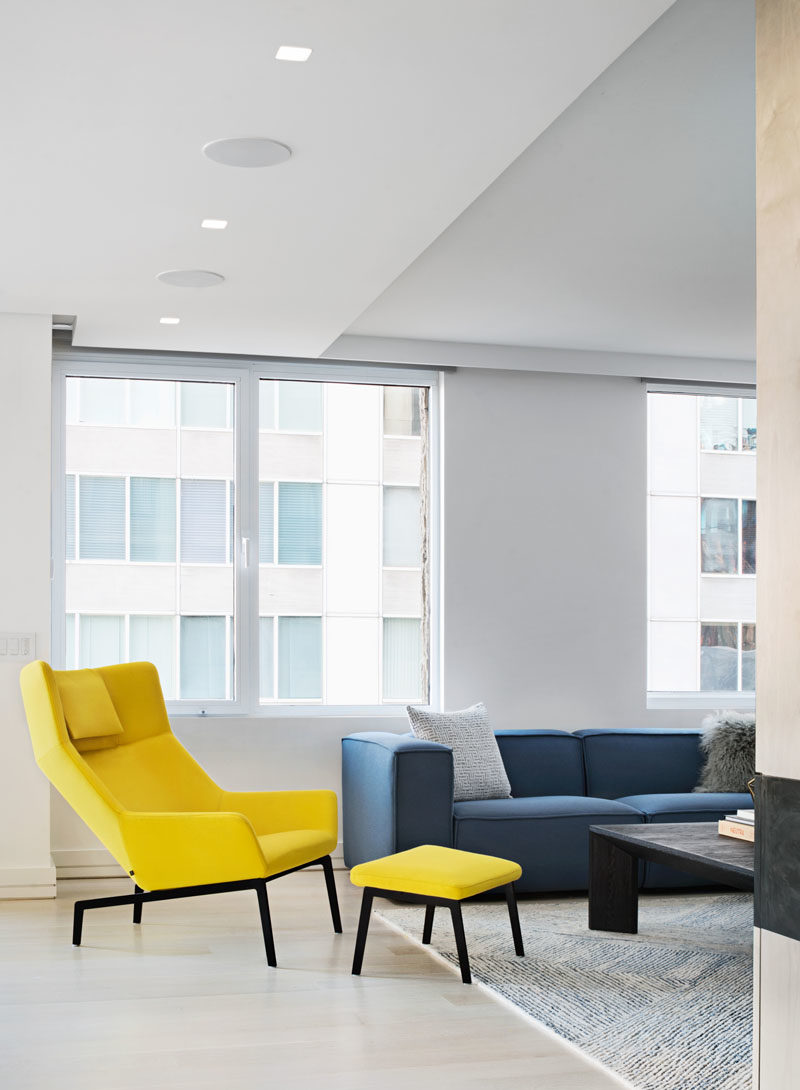
Photography by Amanda Kirkpatrick
In the living room, a blackened steel inlaid panel wraps around the room and transforms into a floating bookshelf, while the television has been recessed into the wall.
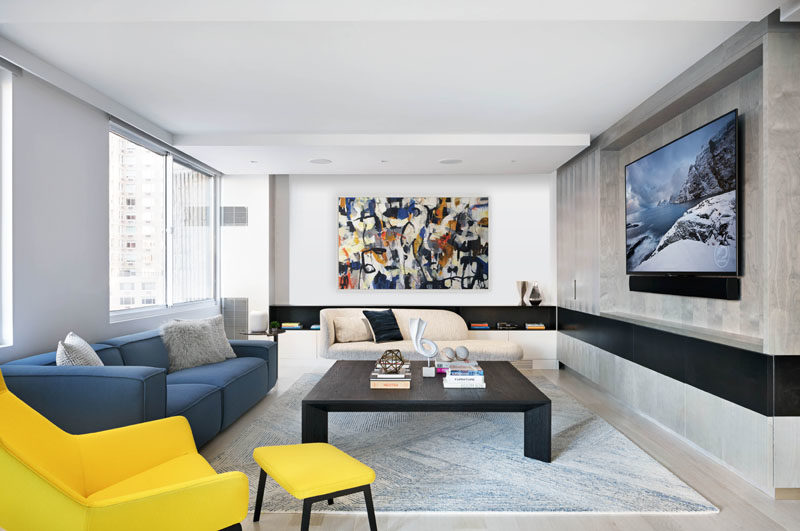
Photography by Amanda Kirkpatrick
Next to the television is a cabinet that bends into the grey-washed birch veneer millwork, and opens to reveal a custom designed liquor bar.
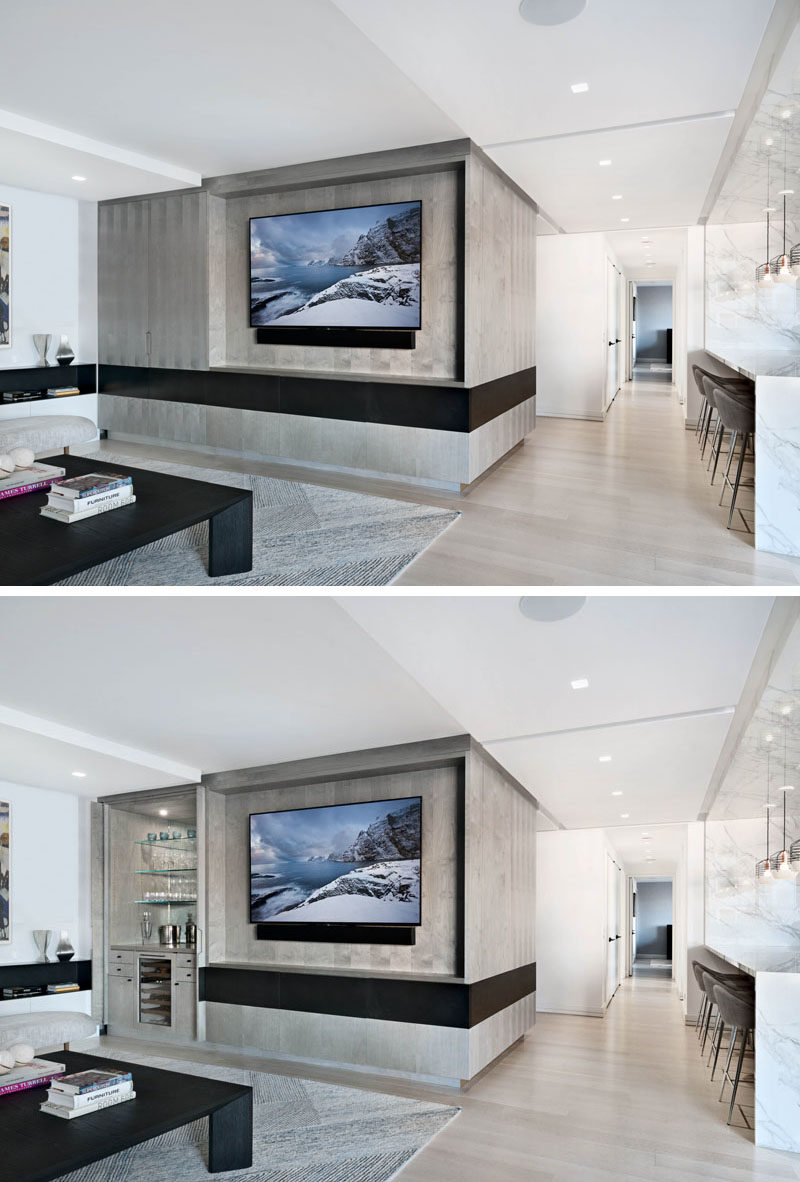
Photography by Amanda Kirkpatrick
The apartment also has a playroom with a colorful wallpaper and a row of built-in cabinetry providing storage.
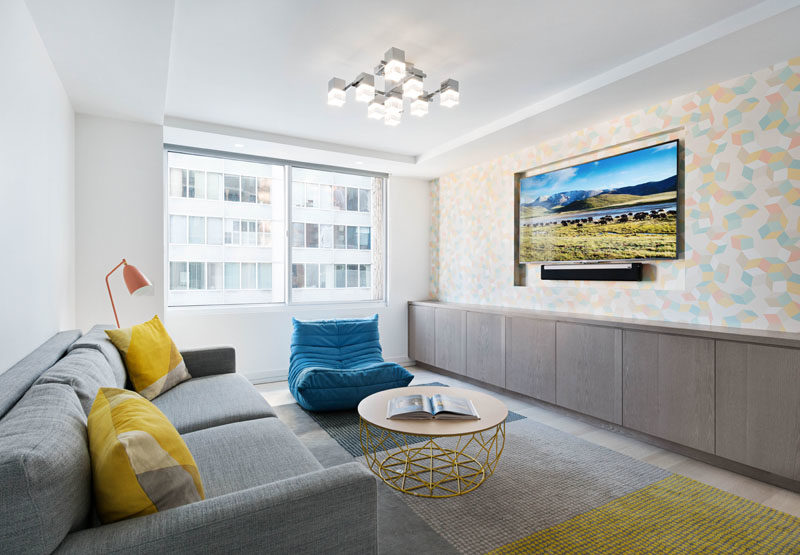
Photography by Amanda Kirkpatrick
In the master bedroom, the blackened steel inlay reappears inset into the wardrobe wall unit.
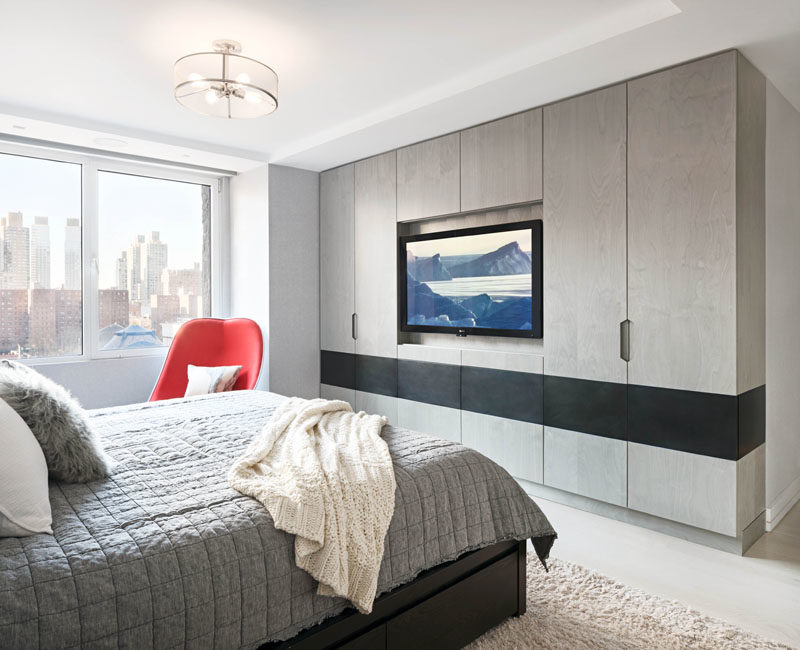
Photography by Amanda Kirkpatrick
The kid’s bedroom contains a custom curved desk area, that’s been built beneath the bay windows to take advantage of the views.
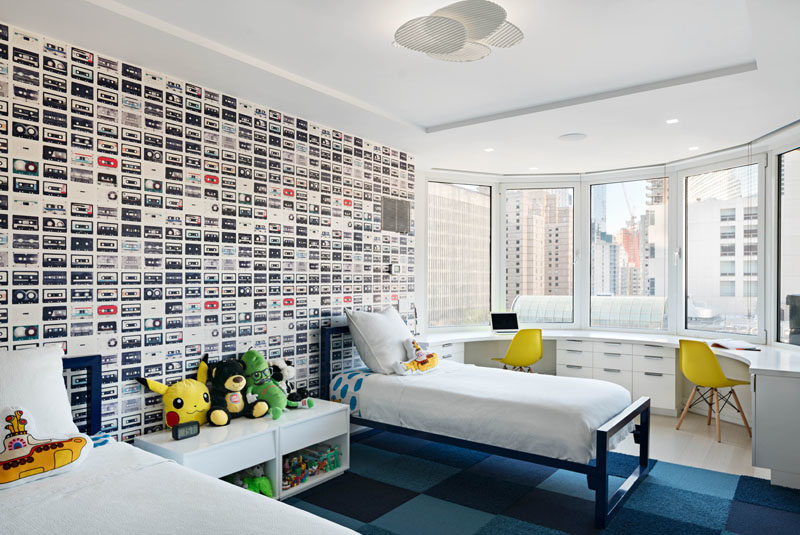
Photography by Amanda Kirkpatrick
In one of the bathrooms, light blue tiles have been used to create a soft accent wall in the bath/shower, while a dark wood vanity is topped with a grey counter.
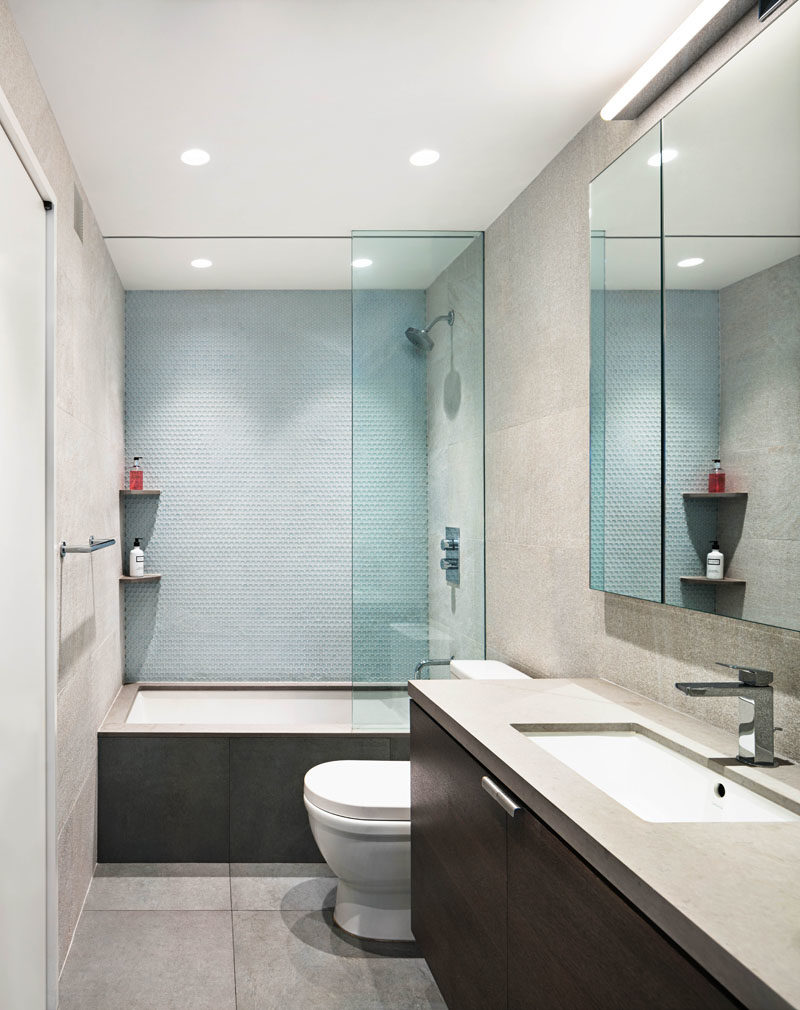
Photography by Amanda Kirkpatrick
Get the contemporist daily email newsletter – sign up here