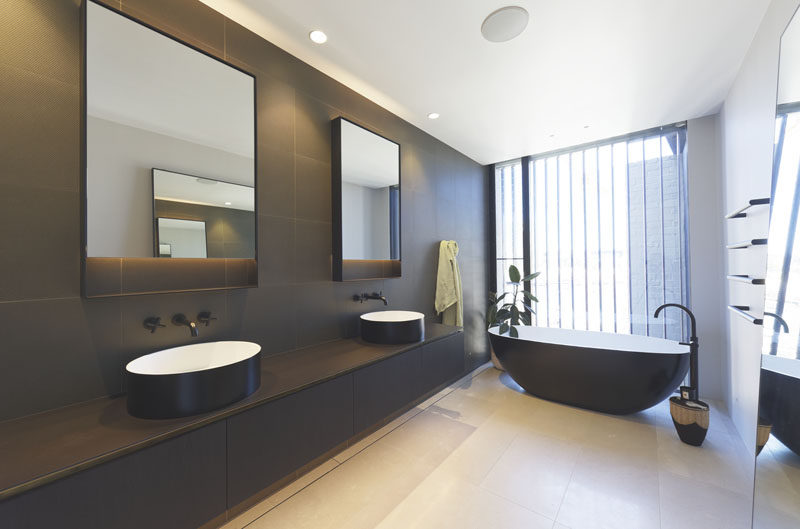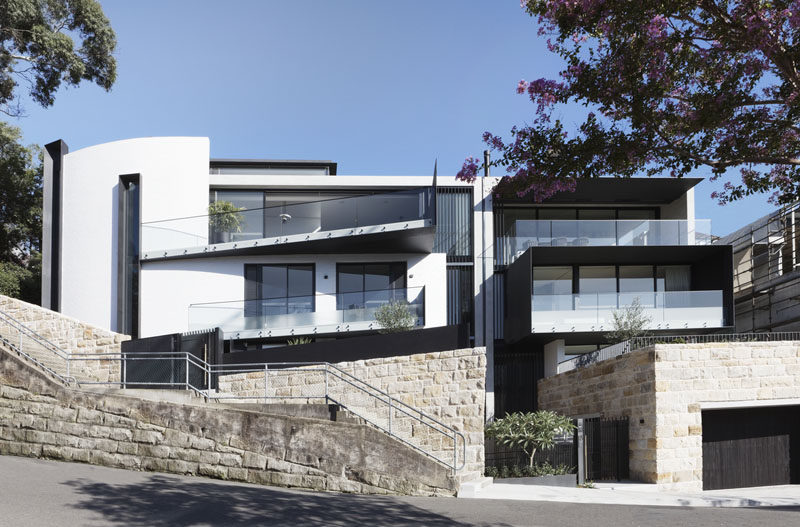Photography by Kata Bayer
Architecture Saville Isaacs has completed the ‘Twin Houses’, a modern two house project in Sydney, Australia, that at first glance looks like a single house, but is actually two.
The ‘Twin Houses’ are siblings, yet each unique in their design. The first house, No.2, presents a street facade of curved brick with window penetrations, while the second house, No.6, is a rectilinear off-form concrete frame with a black steel box. Steel plates surround the openings and balcony edges to counterbalance the masonry masses, and to act as ‘blinkers’ for privacy from the street.
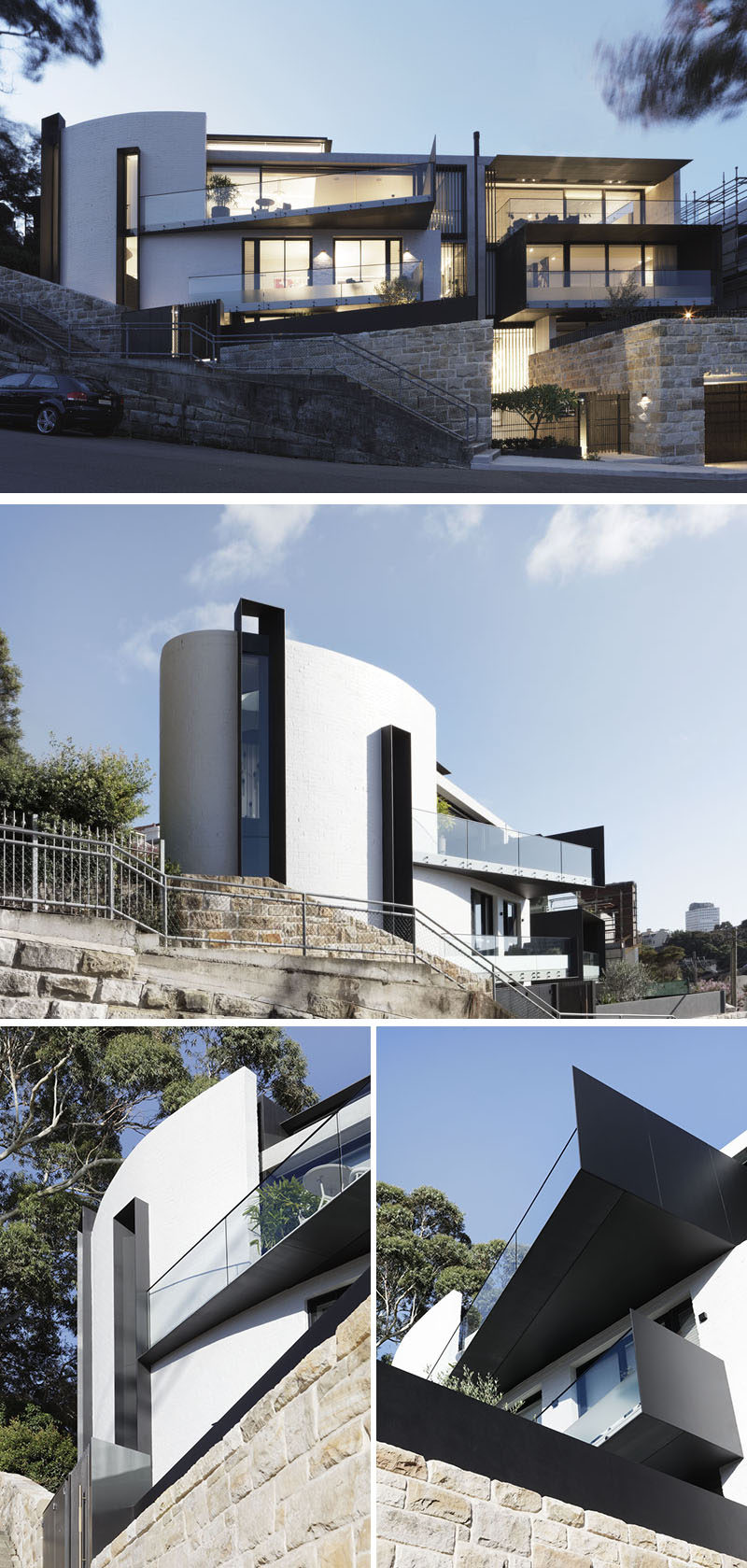
Photography by Kata Bayer
The client brief was for two separate 4 bedroom houses with parking on the tiny sites, with No.6 becoming their own residence and No.2 was to be put up for sale.
Let’s take a look inside No.2, where a large pivoting glass door welcomes visitors to the home.
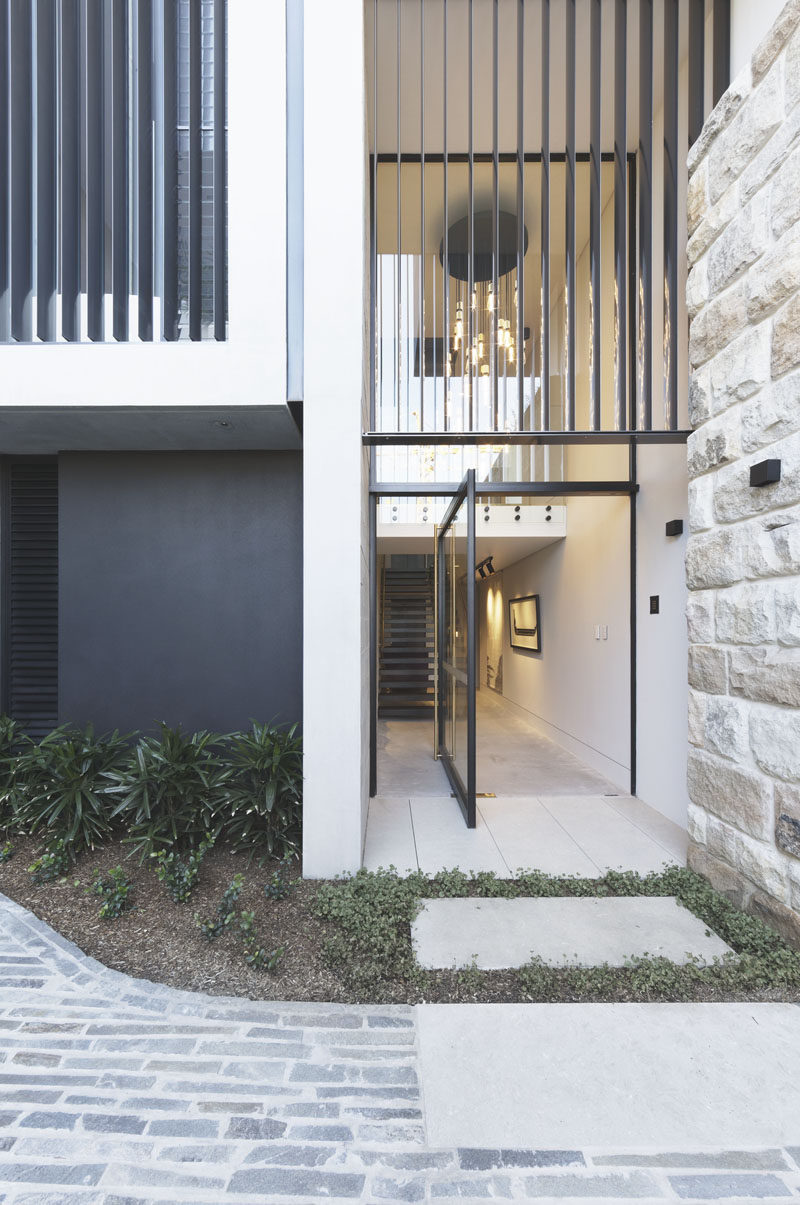
Photography by Kata Bayer
A freestanding steel plate and limestone spiral staircase leads visitors from the entryway up to the main social areas of the house.
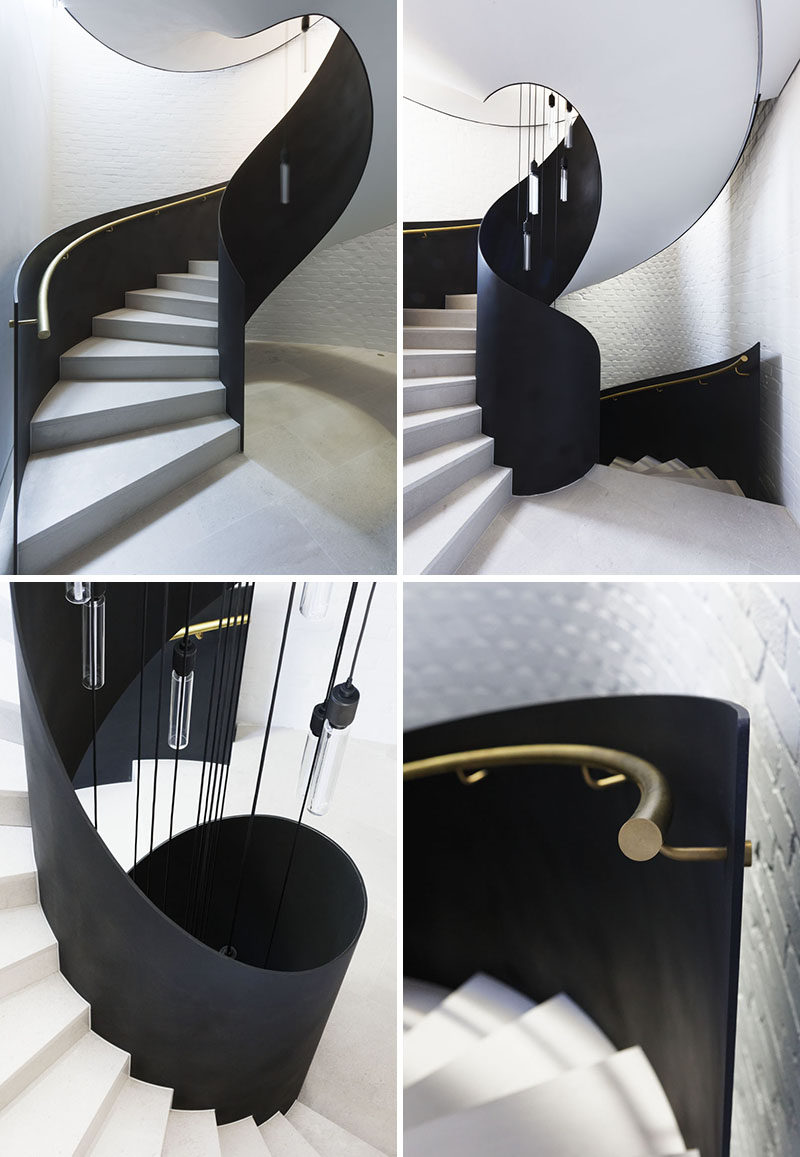
Photography by Kata Bayer
The social area of the house is open plan, with the living room, dining area, and kitchen all enjoying the natural light from the balcony.
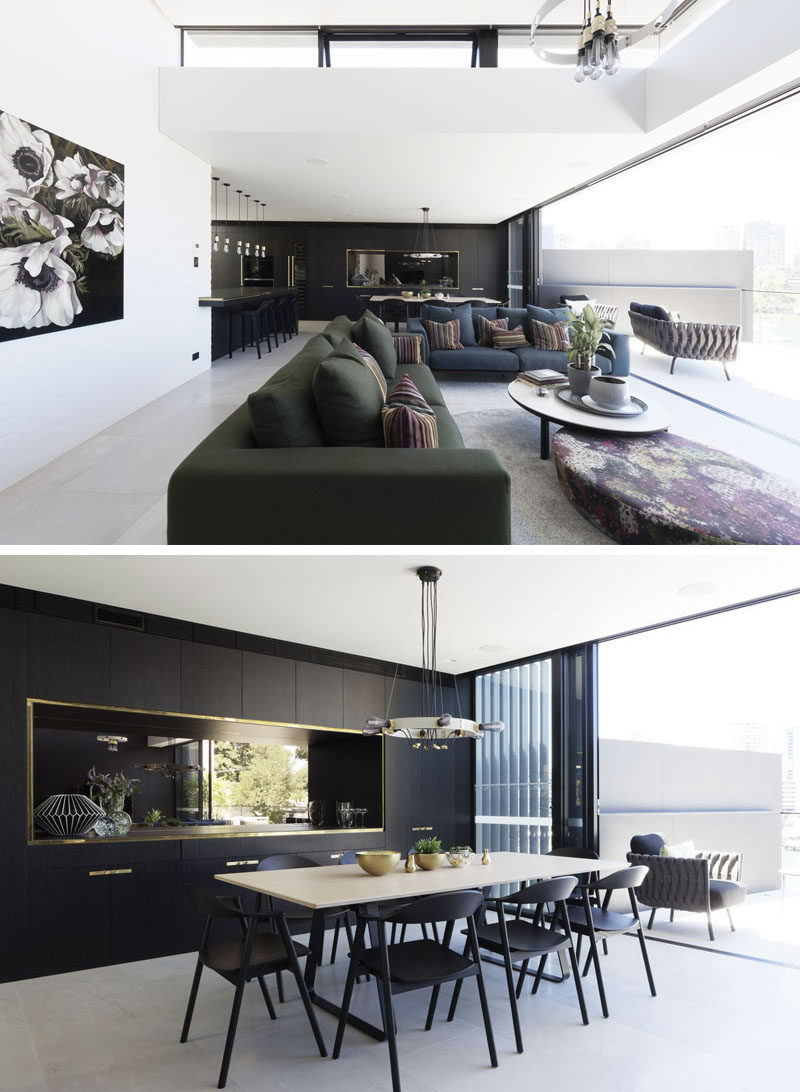
Photography by Kata Bayer
Dark cabinets and accent walls in the social areas contrast the while walls and light flooring.
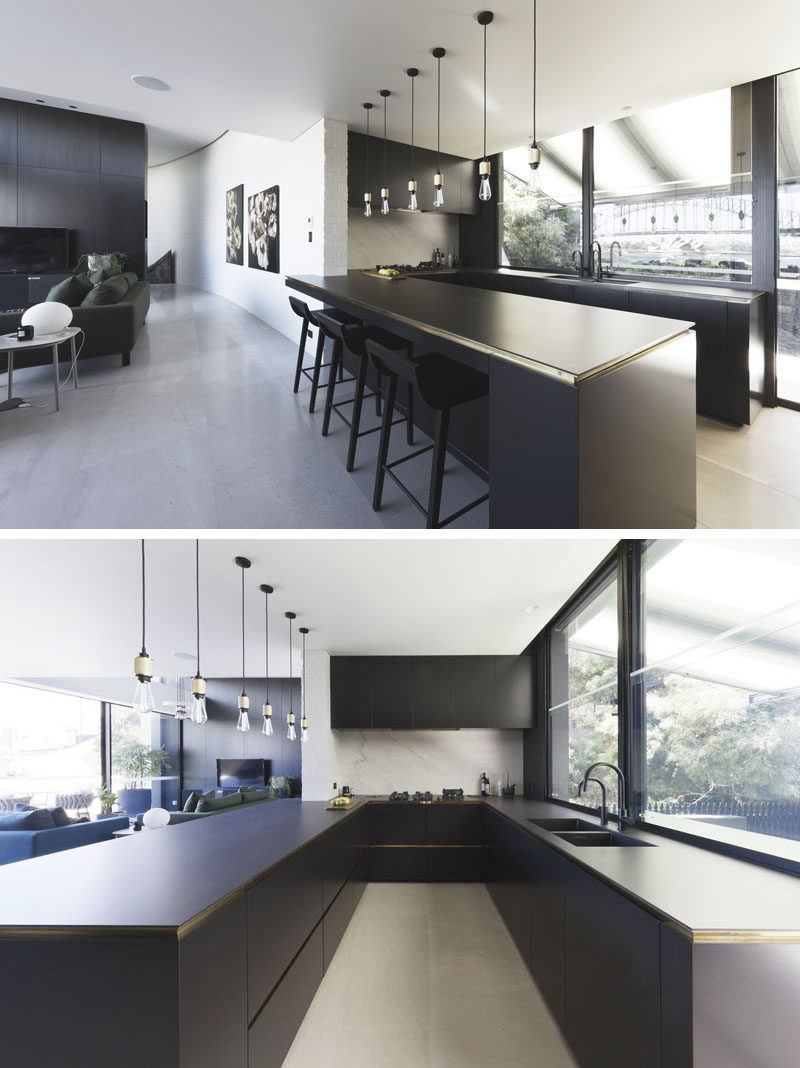
Photography by Kata Bayer
In the bathroom, light and dark come into play again, with the exterior of the bathtub complementing the dark grey wall tiles and a dark vanity.
