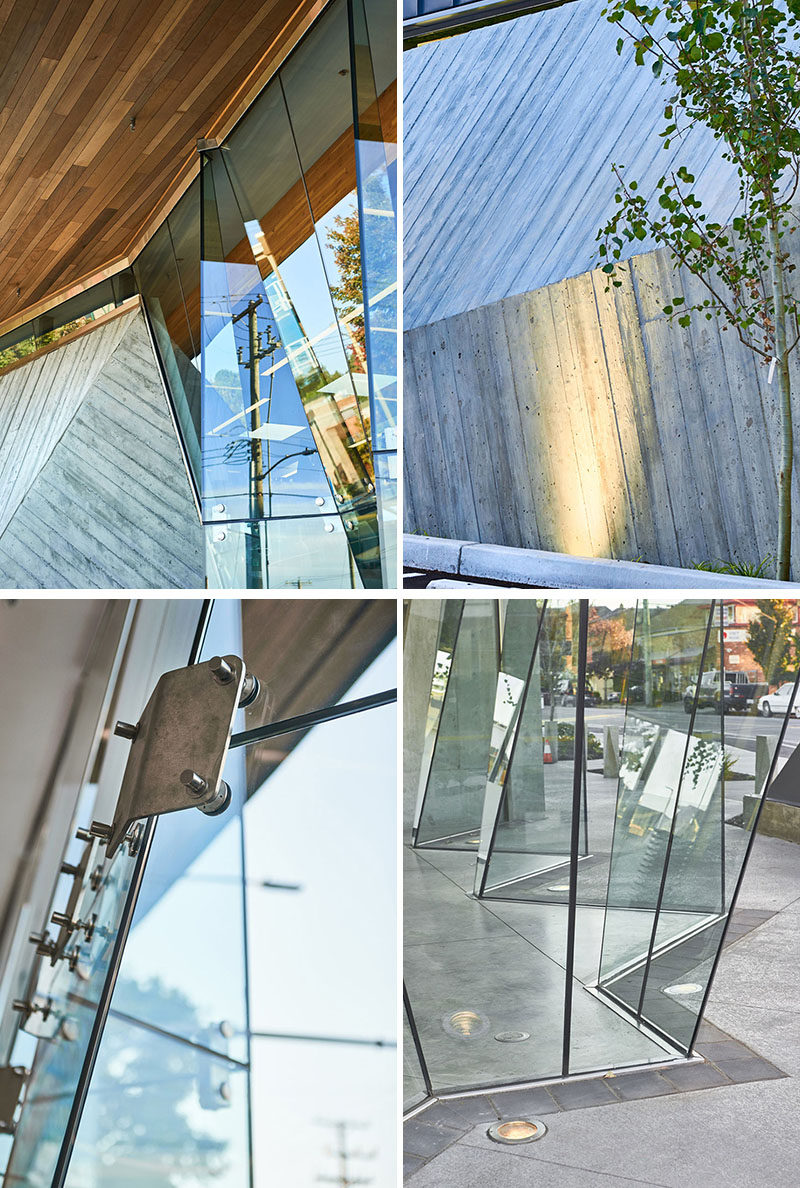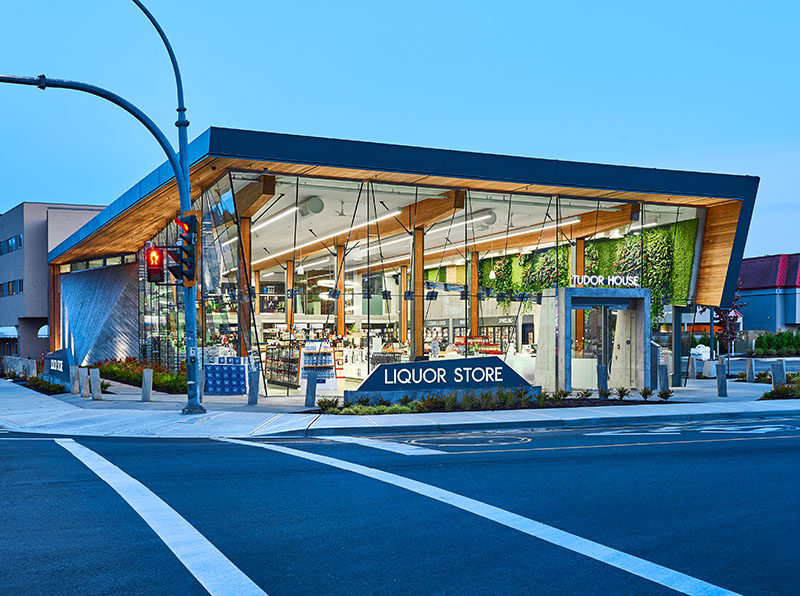Photography by Joshua Lawrence
GBL Architects have recently completed the Tudor House Liquor Store in Victoria, Canada, that has a striking glass facade.
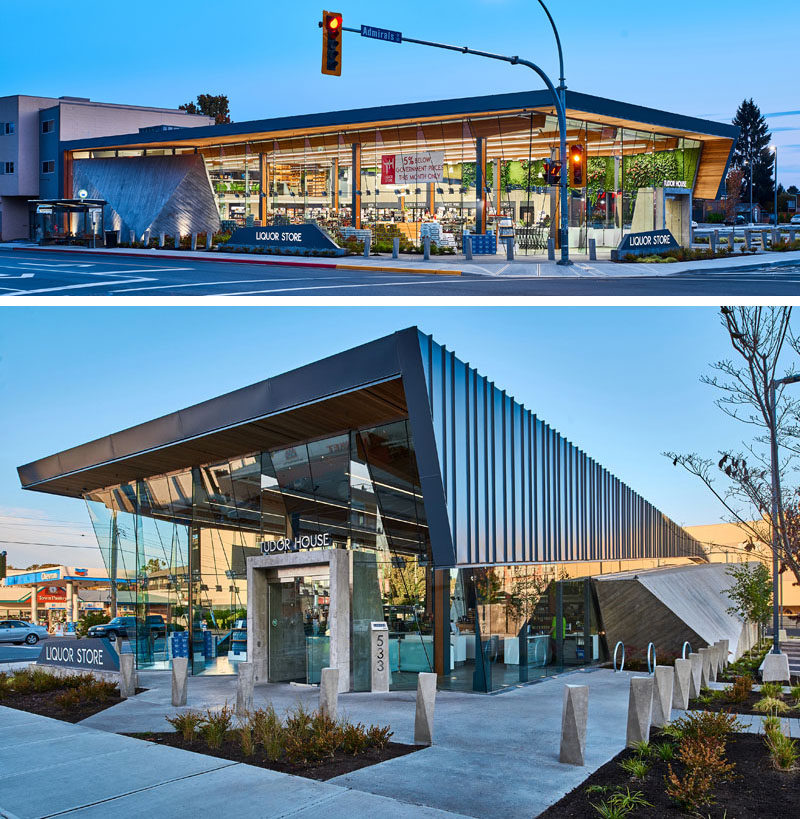
Photography by Joshua Lawrence
The structural composition is befitting of its natural surroundings, located only a few hundred metres from the ocean’s edge – a raw angular coastline characterized by rocky outcrops, crystal clear saltwater, and clusters of coniferous trees.
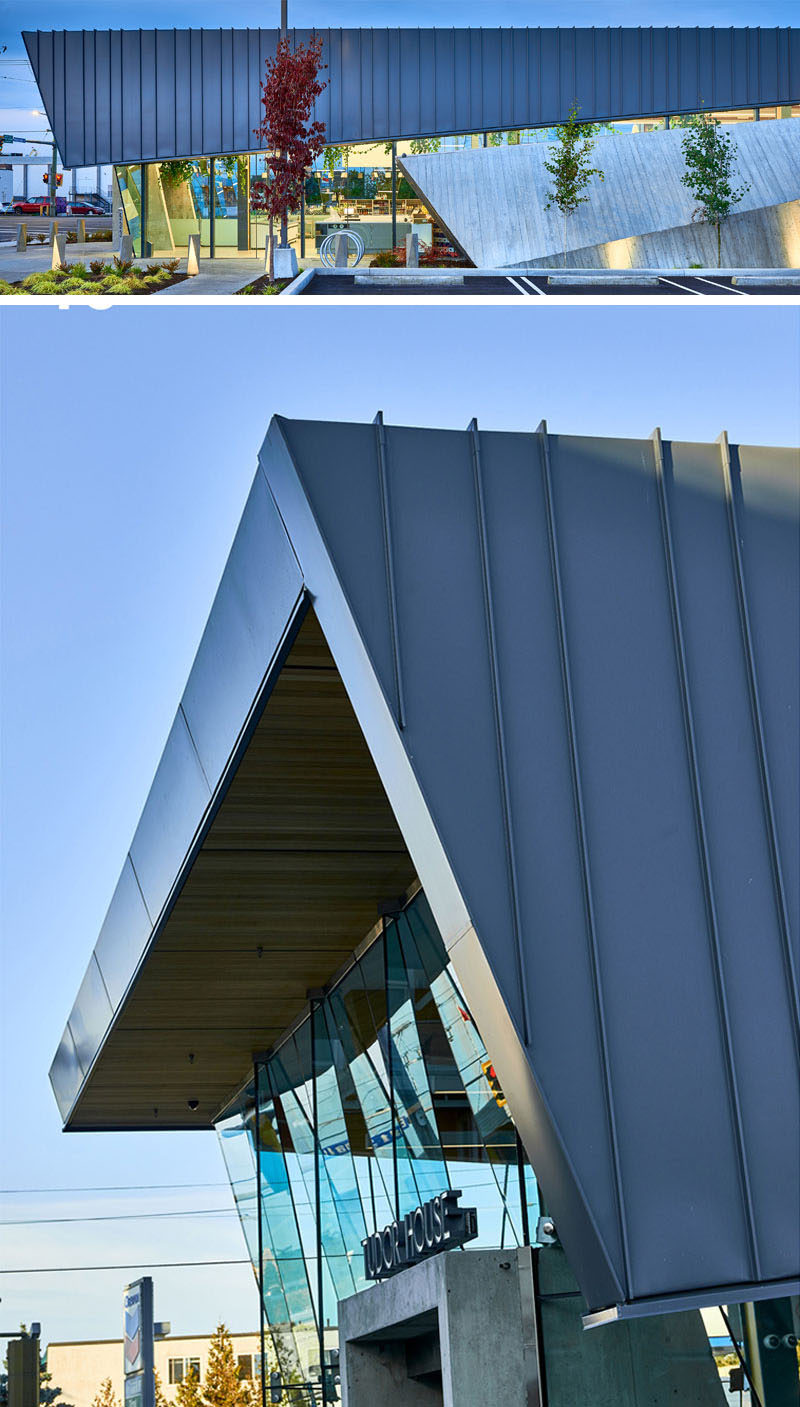
Photography by Joshua Lawrence
The large standing seam metal roof with a cedar soffit, overhangs at the front of the store, ensuring the west face of the building is relatively unaffected by late afternoon sun.
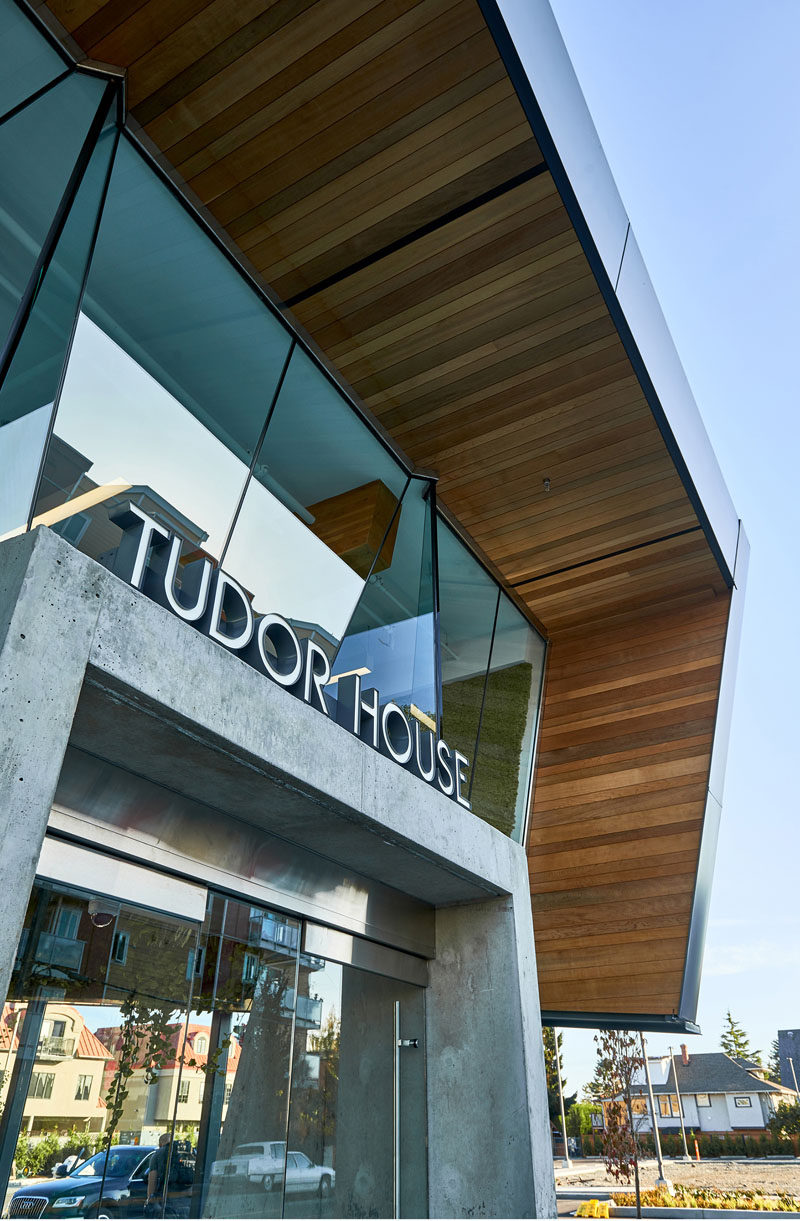
Photography by Joshua Lawrence
Inside, linear runs of glulam beams tie the exterior into the interior and support the roof, while the open plan allows for approximately 4,500sf of retail space, complemented by a smaller mezzanine area. A curved wood tasting bar is centrally located within the store.
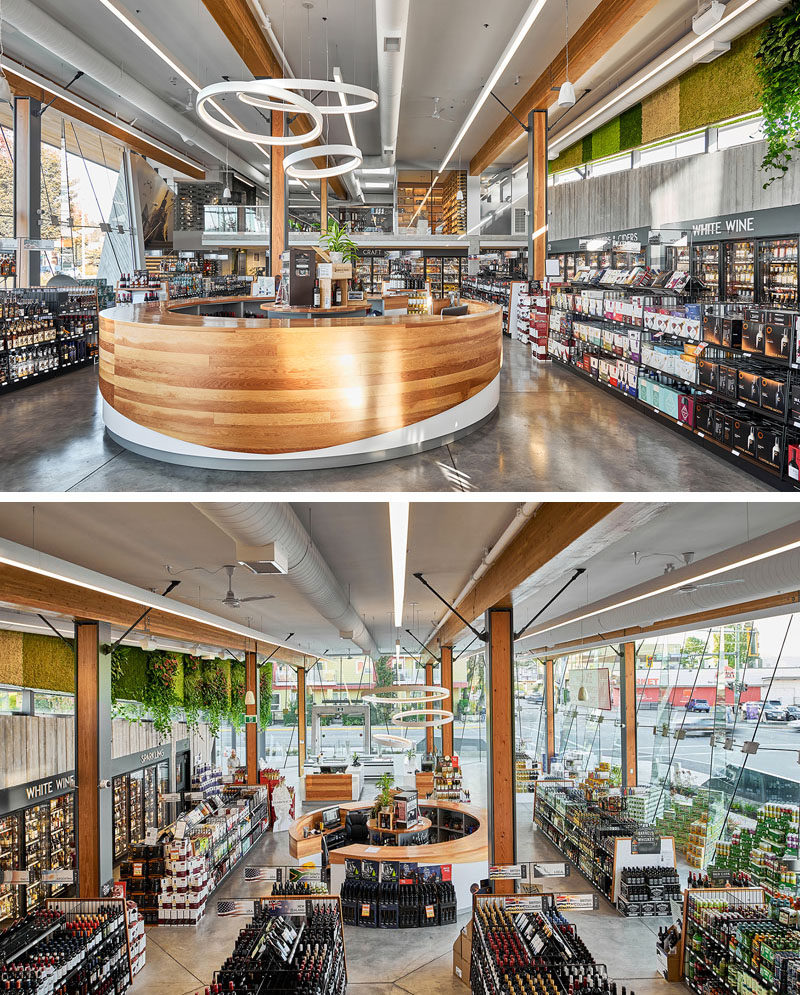
Photography by Joshua Lawrence
A large green wall runs the length of the store, reducing the transfer of heat through the wall and regulating the air quality of the interior space.
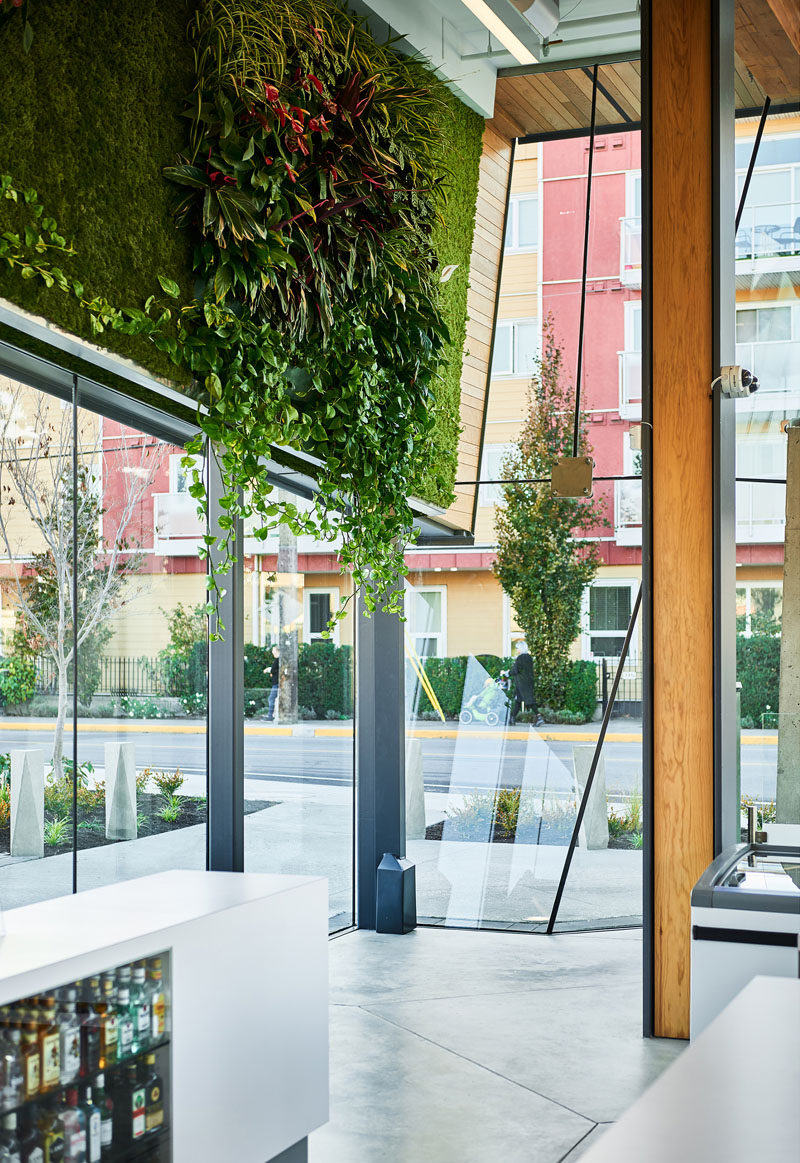
Photography by Joshua Lawrence
Feature stairs at the rear of the store that lead up to the mezzanine, and a conditioned wine display, both wrap around the elevator core.
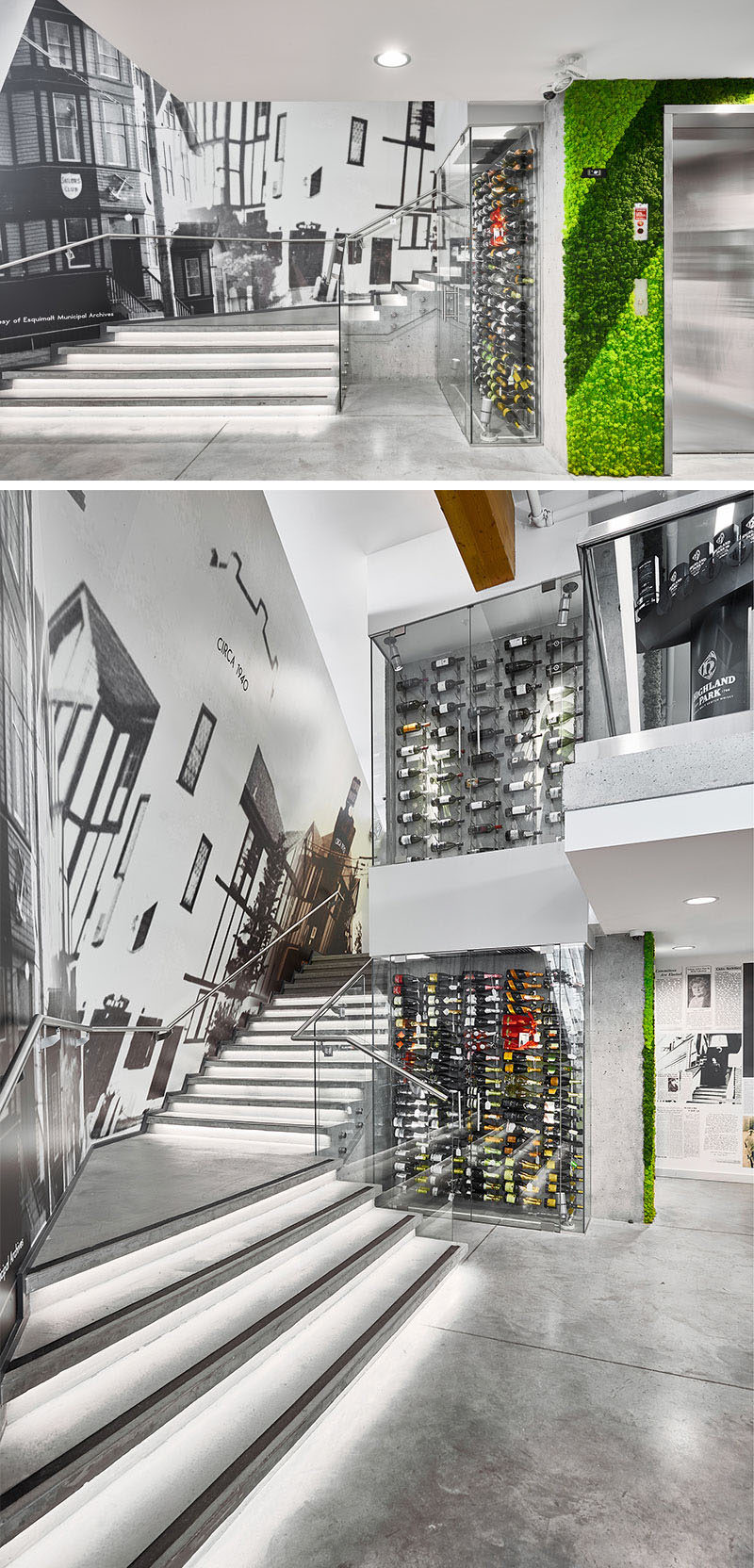
Photography by Joshua Lawrence
The mezzanine area has been designed for the purpose of private tasting events, industry workshops, and neighborhood cultural gatherings.
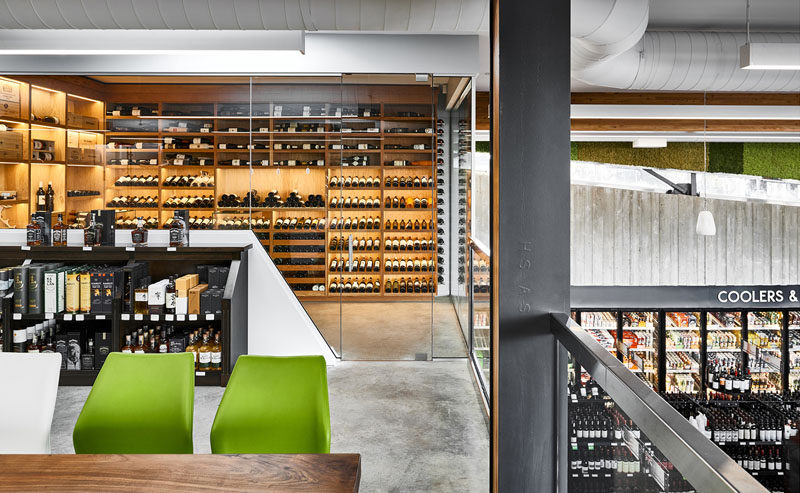
Photography by Joshua Lawrence
Here’s a closer look at some of the structural elements, like the windows, the cedar soffit, and the concrete. The angular shards of windows help animate the facade, playfully engaging with the passers-by.
