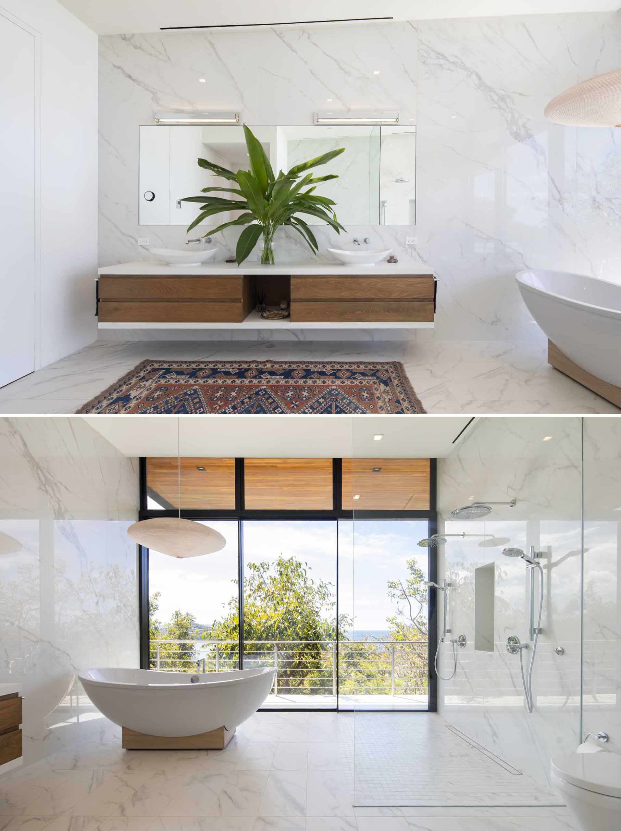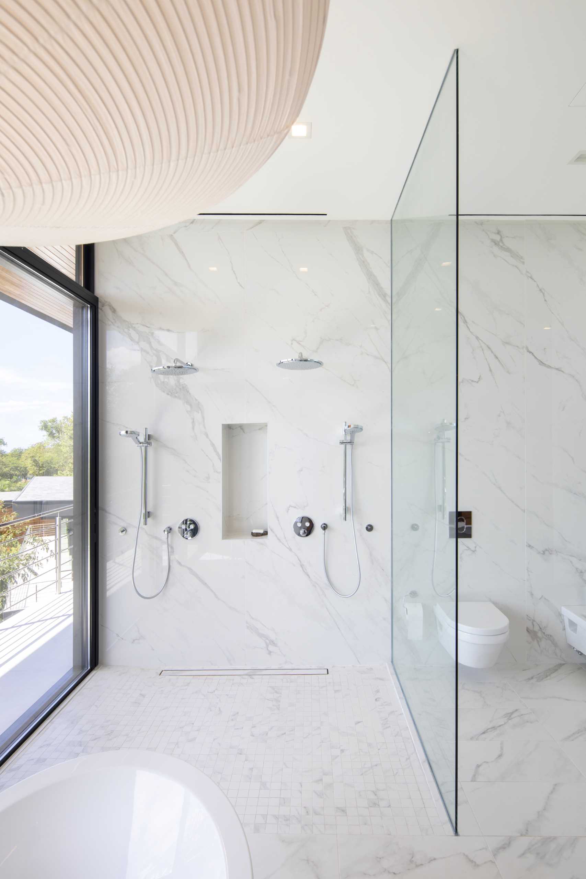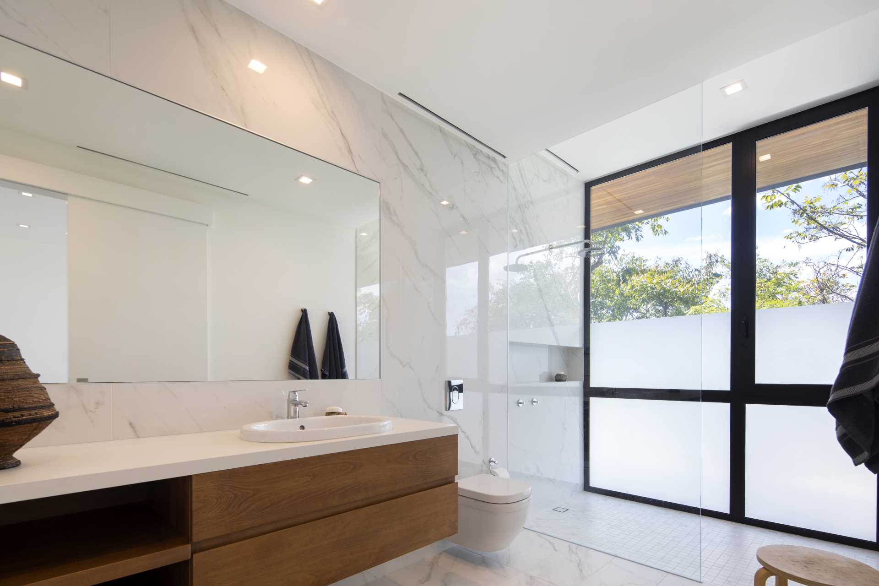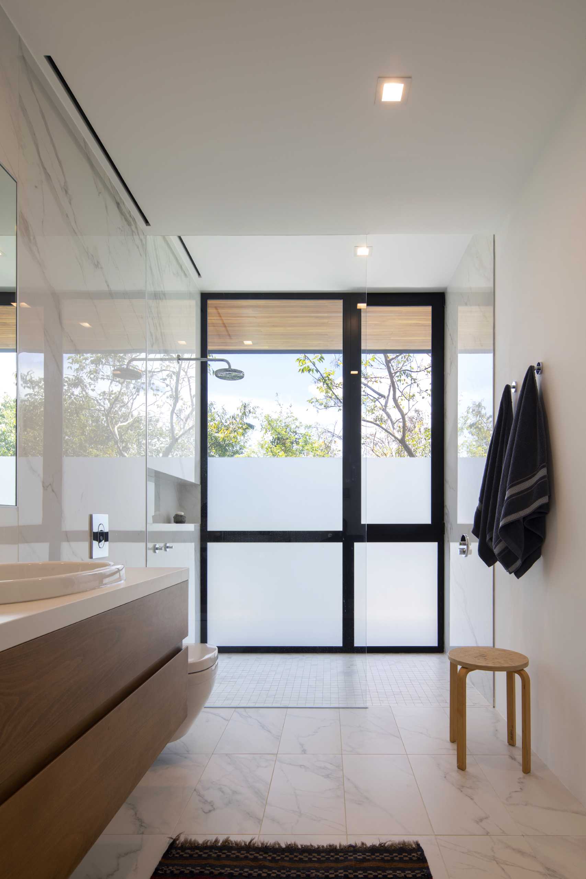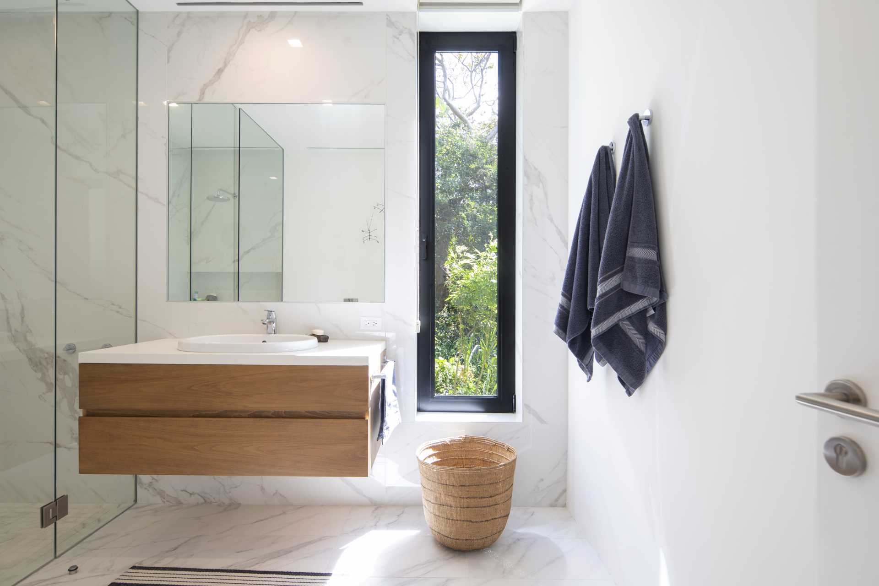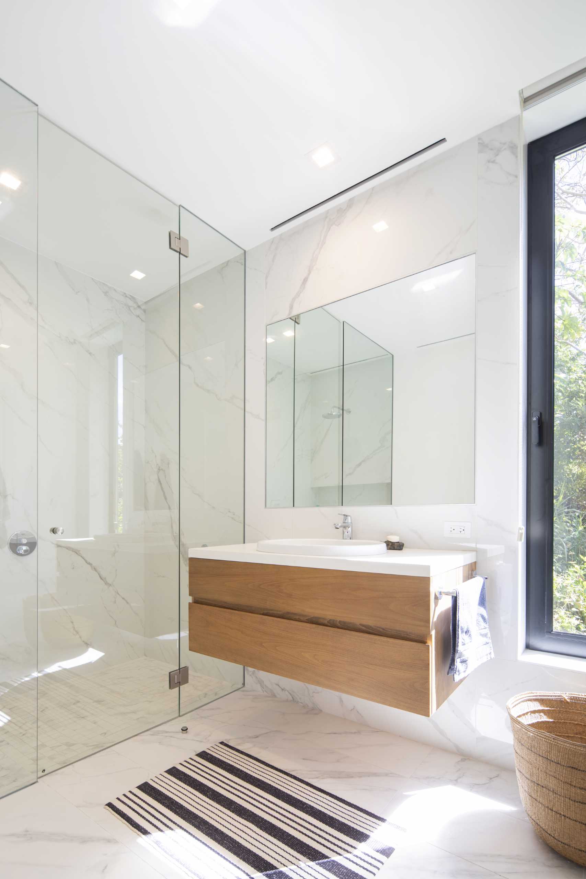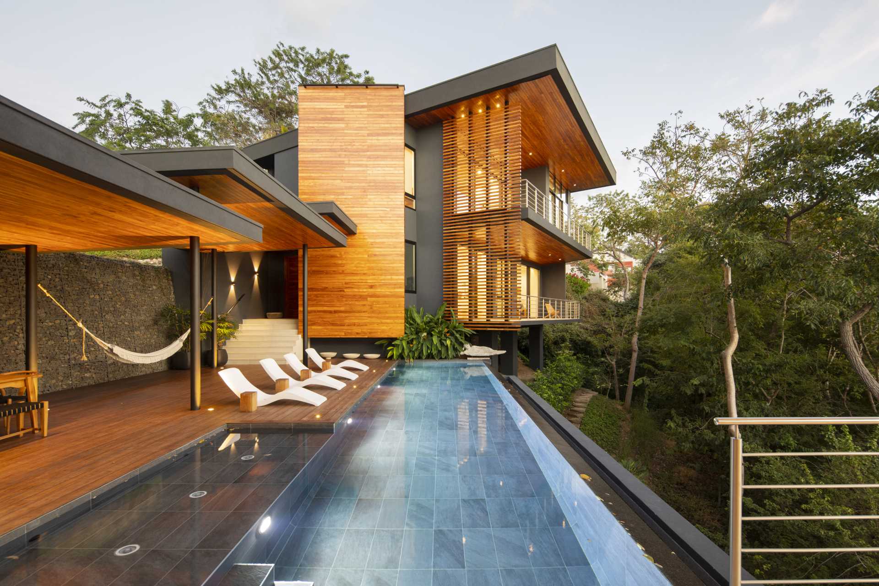
SARCO Architects has shared photos of a home they completed in Costa Rica, designed to focus on transparency, blurring the boundaries between indoor and outdoor spaces.
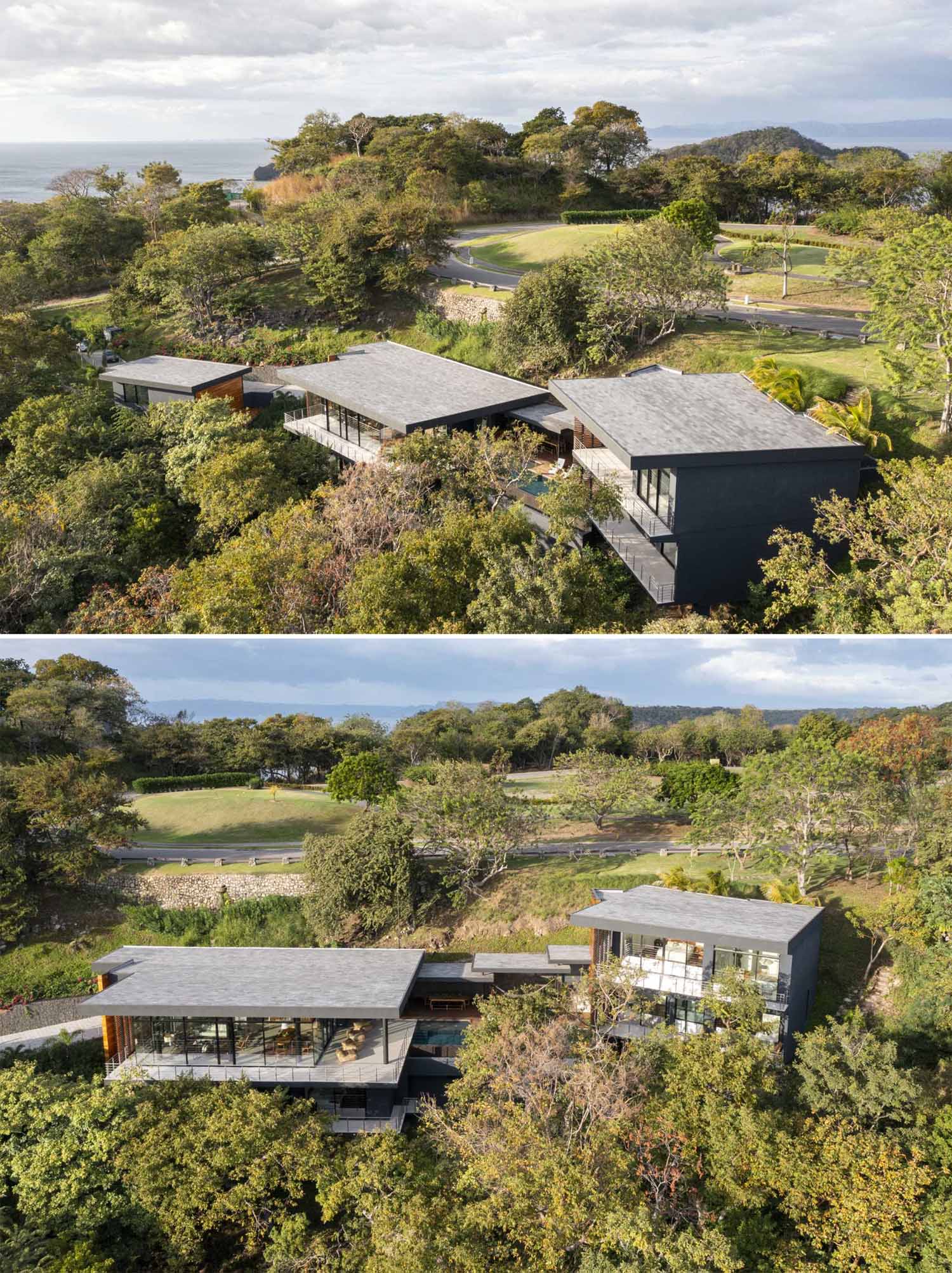
The steep terrain posed the biggest challenge of the design, and as a result, the home was broken up into several modules which were placed at different levels to work with the shape of the land and its changing elevations.
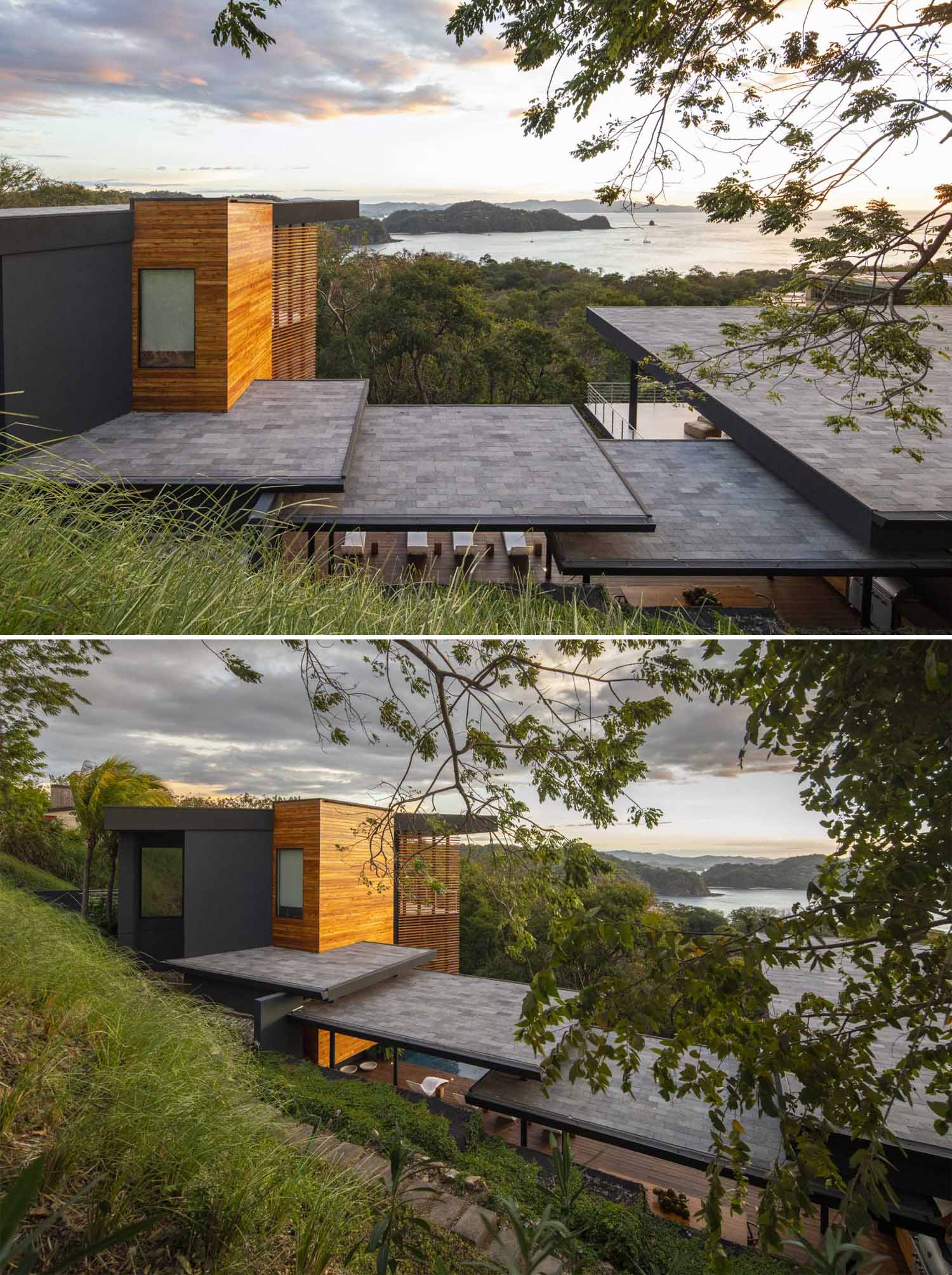
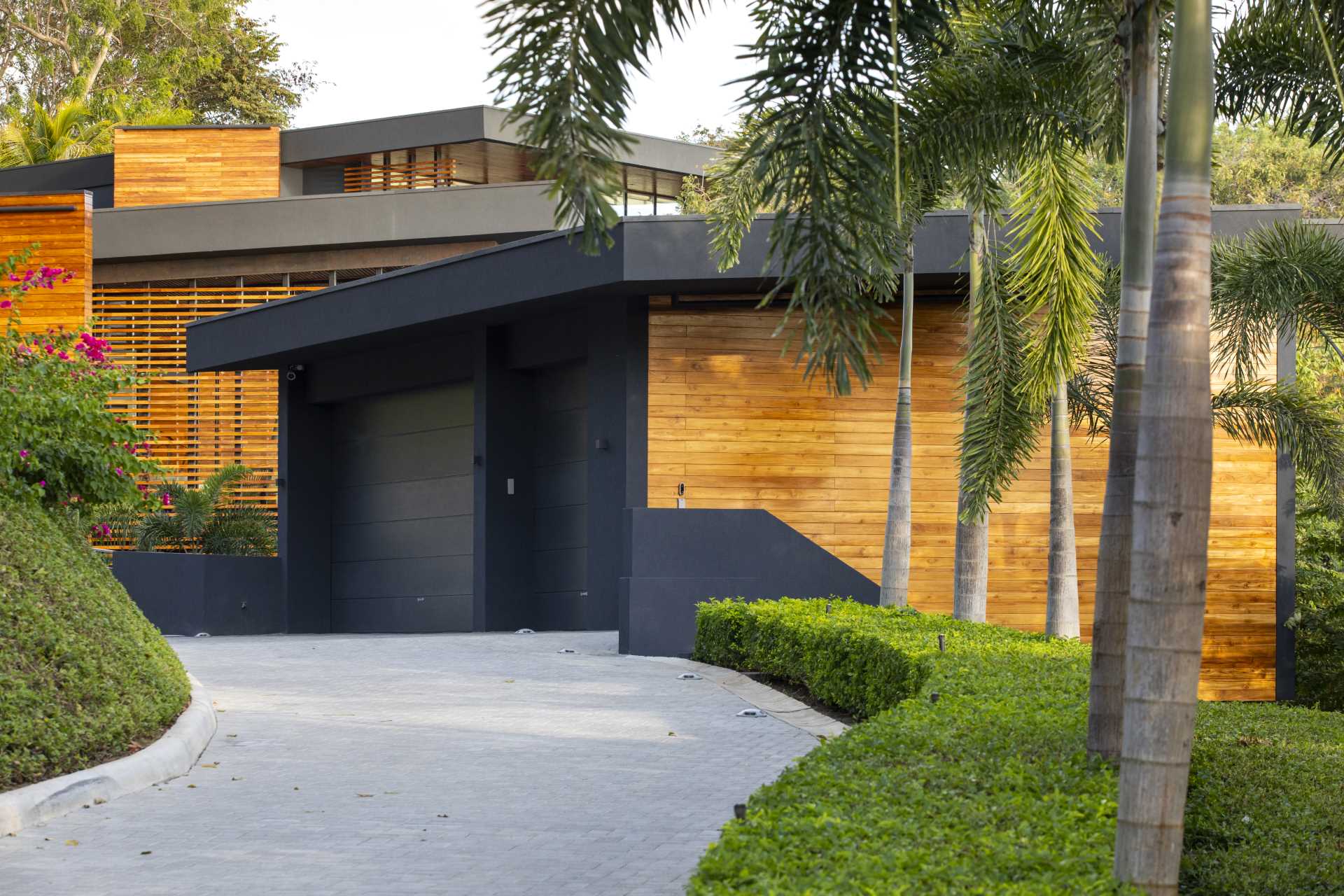
The main module has an up-down flow where the main entrance of the home and the main social areas are located on the upper level, with sleeping areas below.
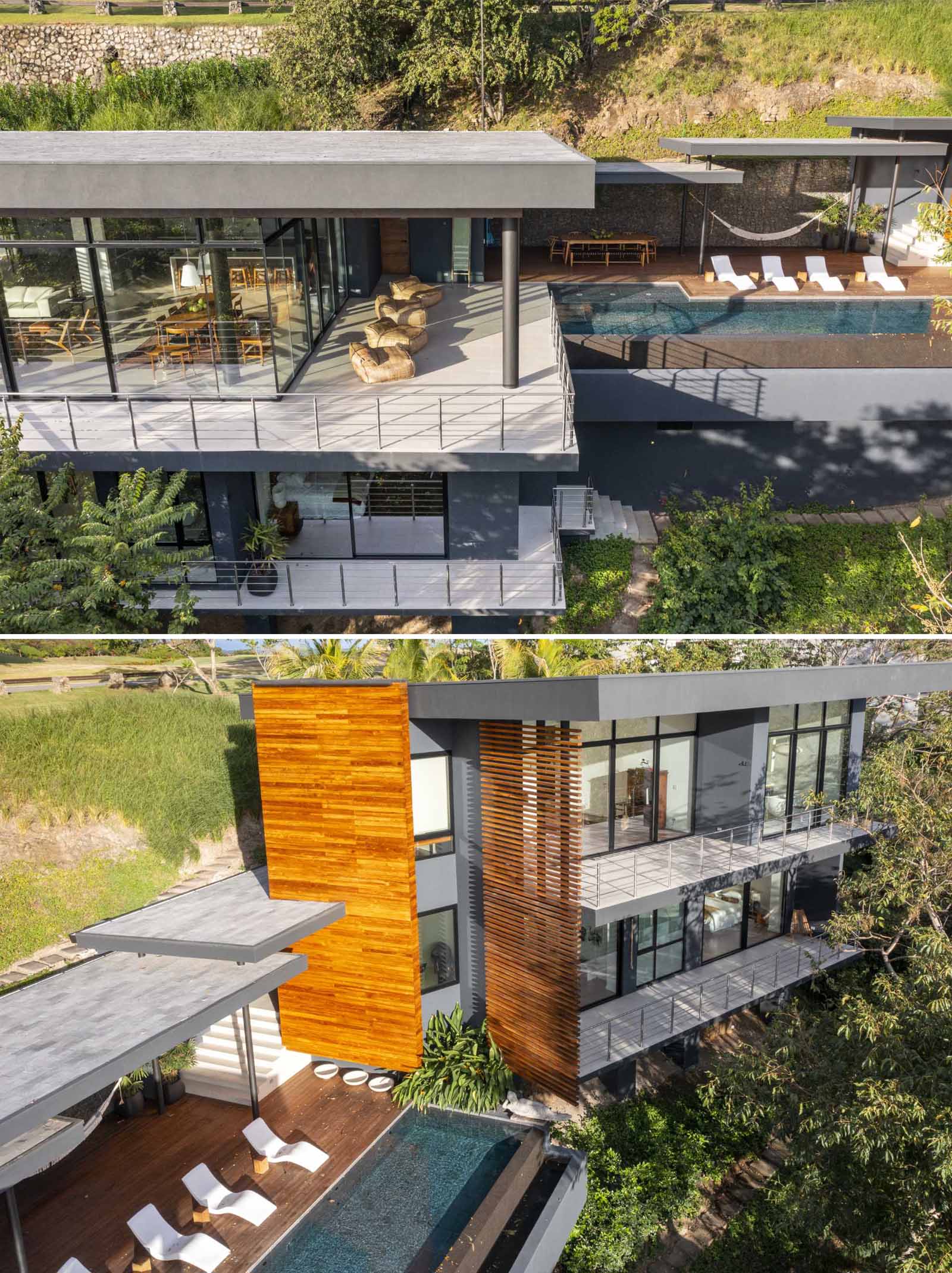
The outdoor areas and swimming pool serve as a transition area to the other module. The outdoor areas wrap around the home and provide additional spaces to relax.
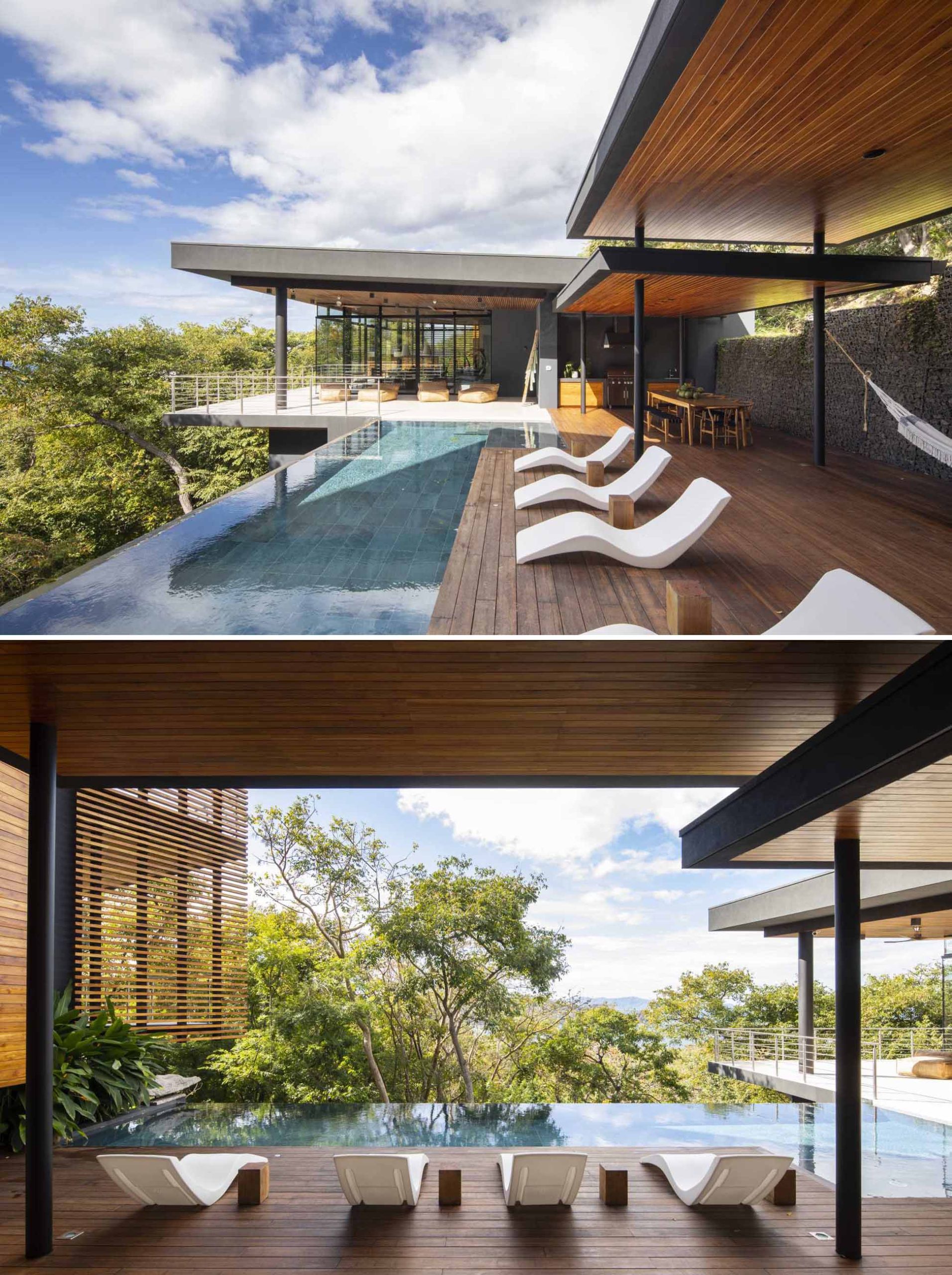
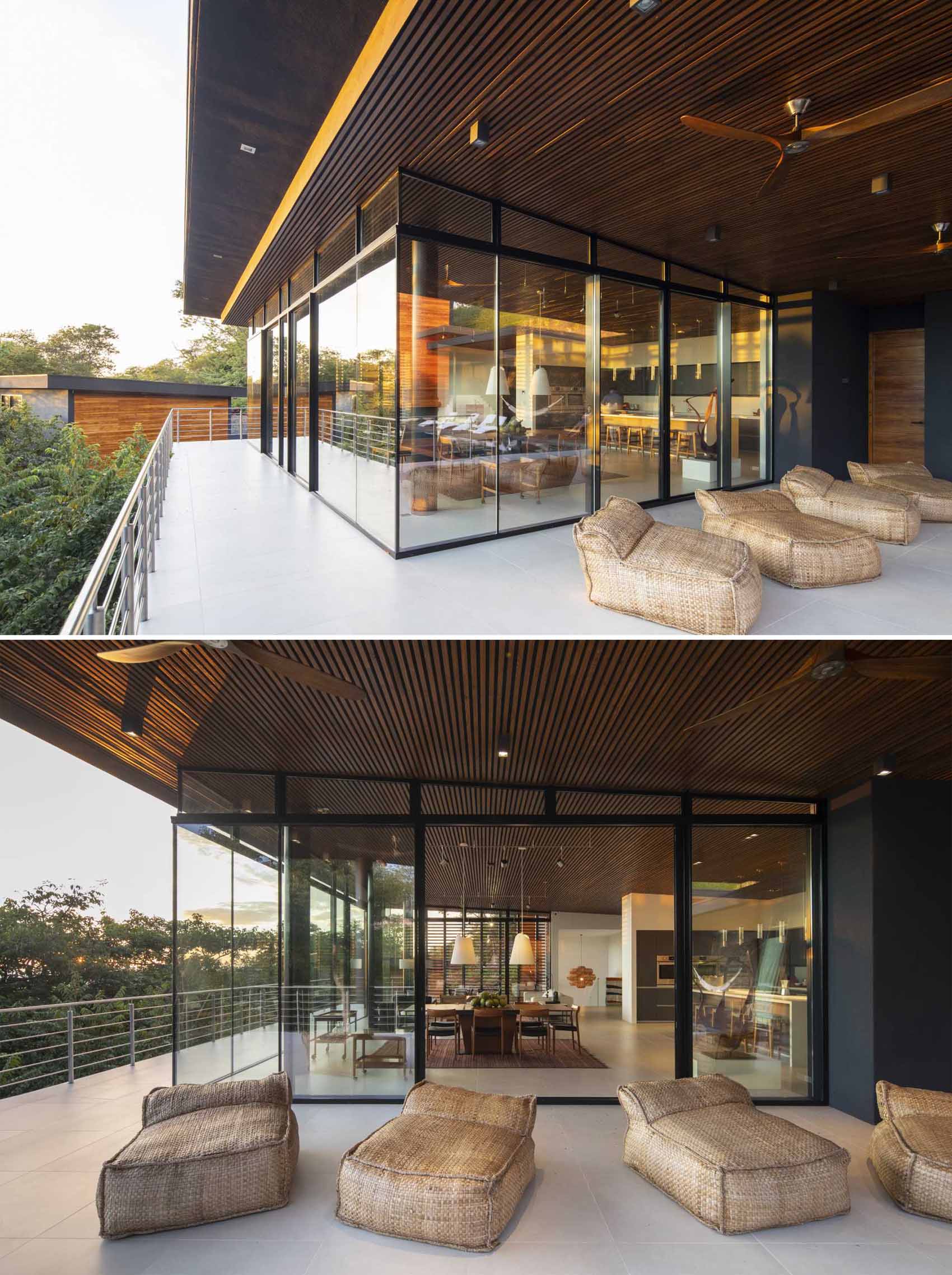
A covered area includes space for outdoor dining and an outdoor kitchen.
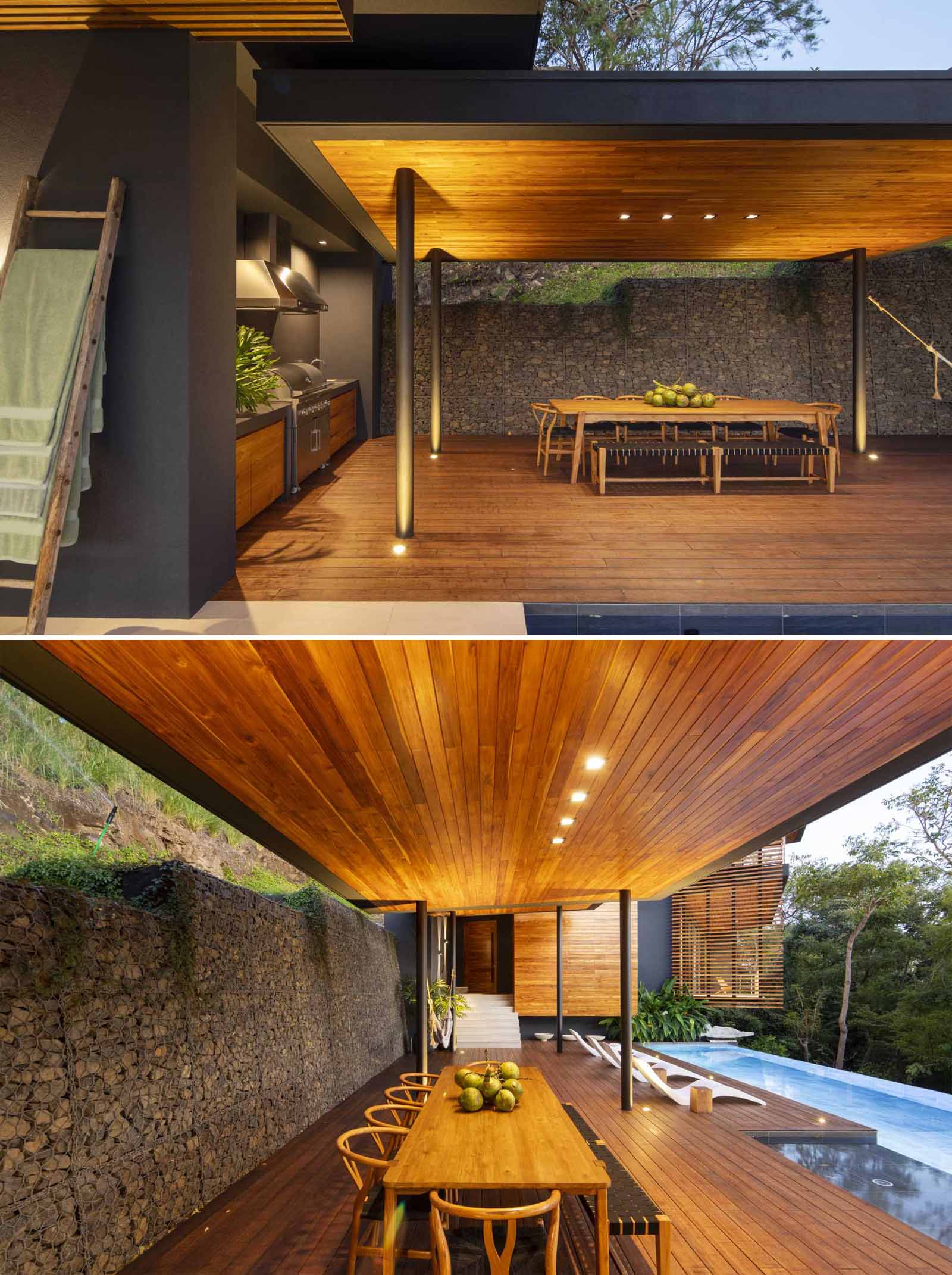
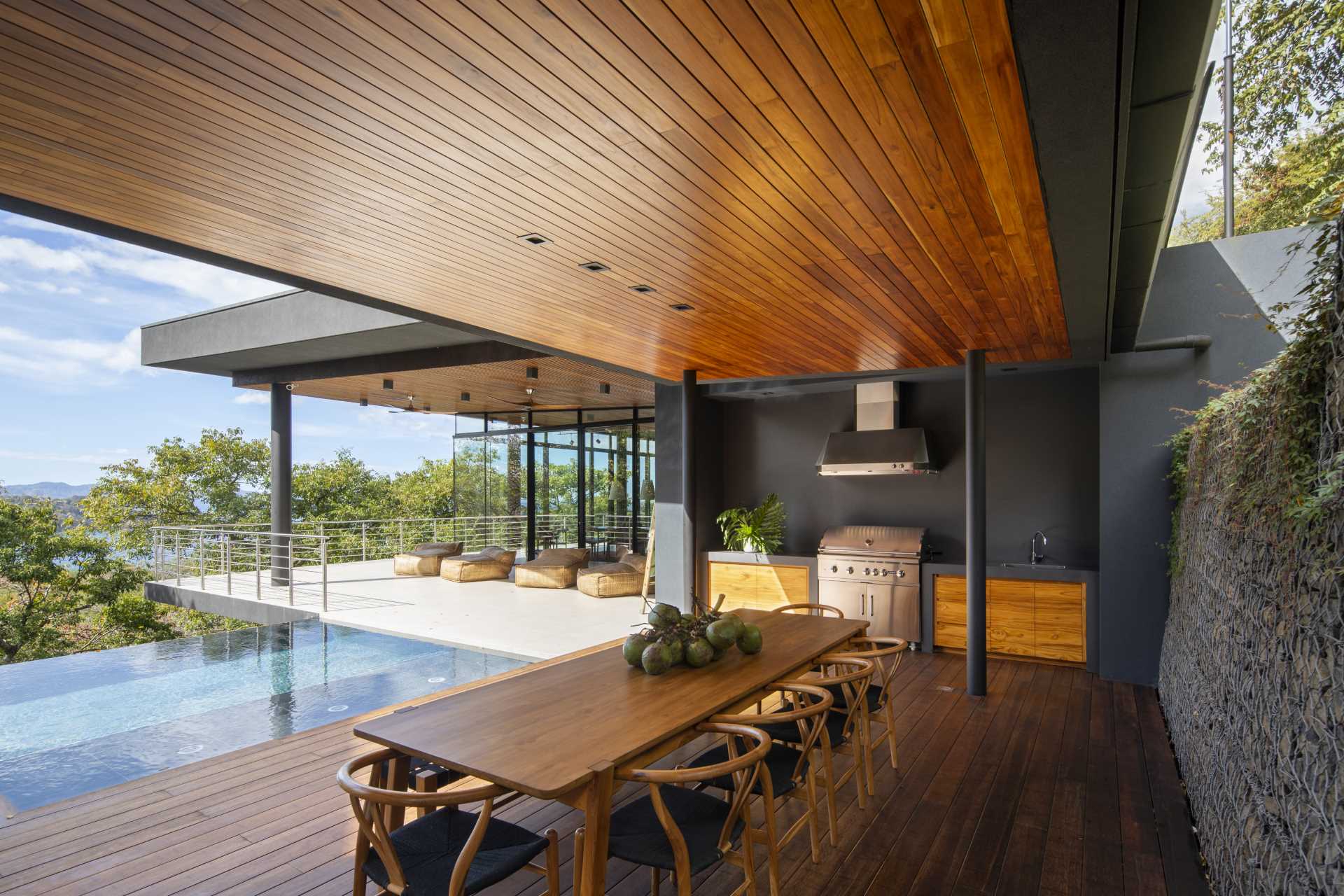
Inside, the living room shares the open floor plan with the dining room, all of which feature floor-to-ceiling windows, flooding the interior with natural light.
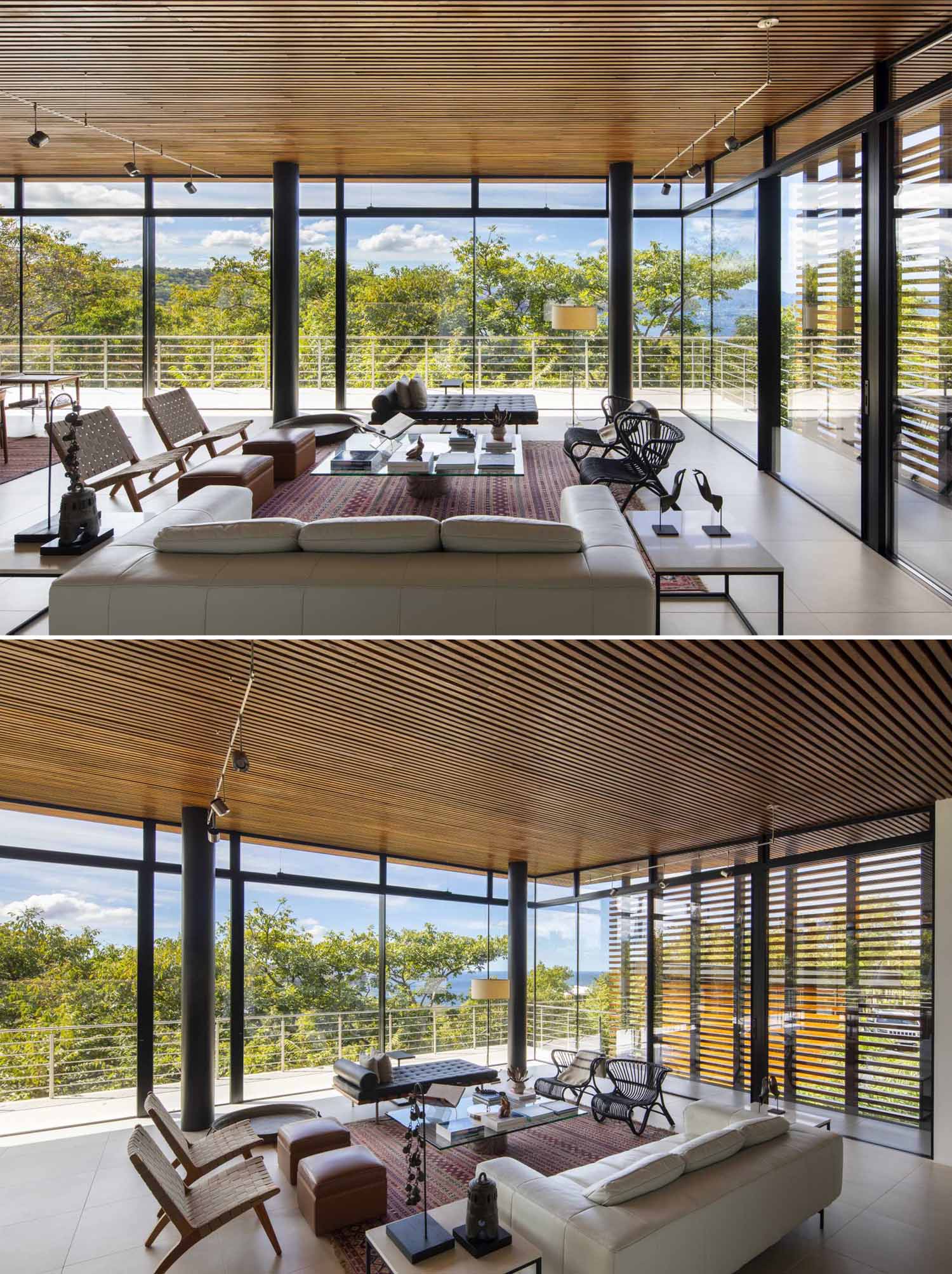
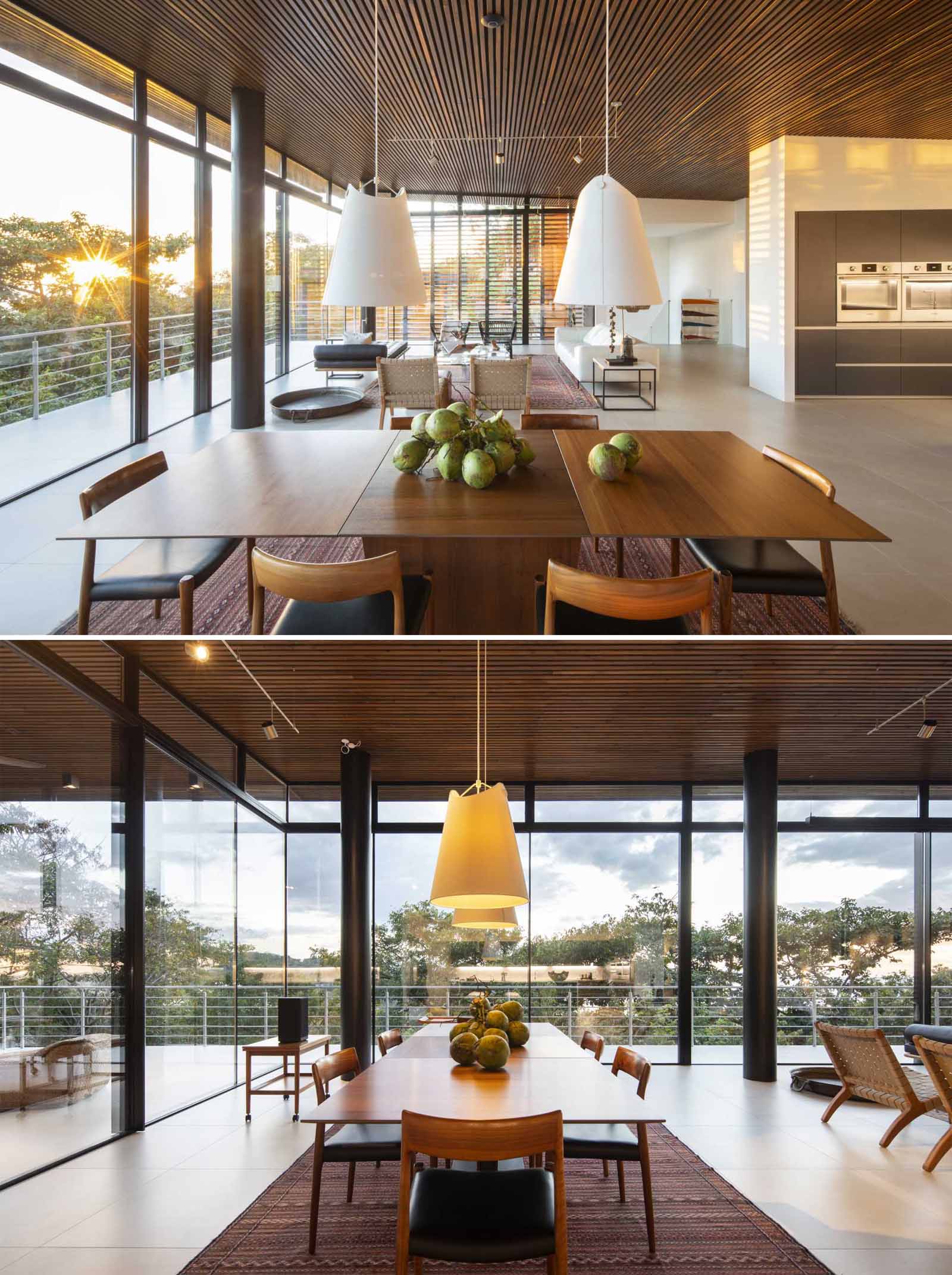
Adjacent to the living room and dining area is the kitchen with its grey cabinets, white countertops, and large island.
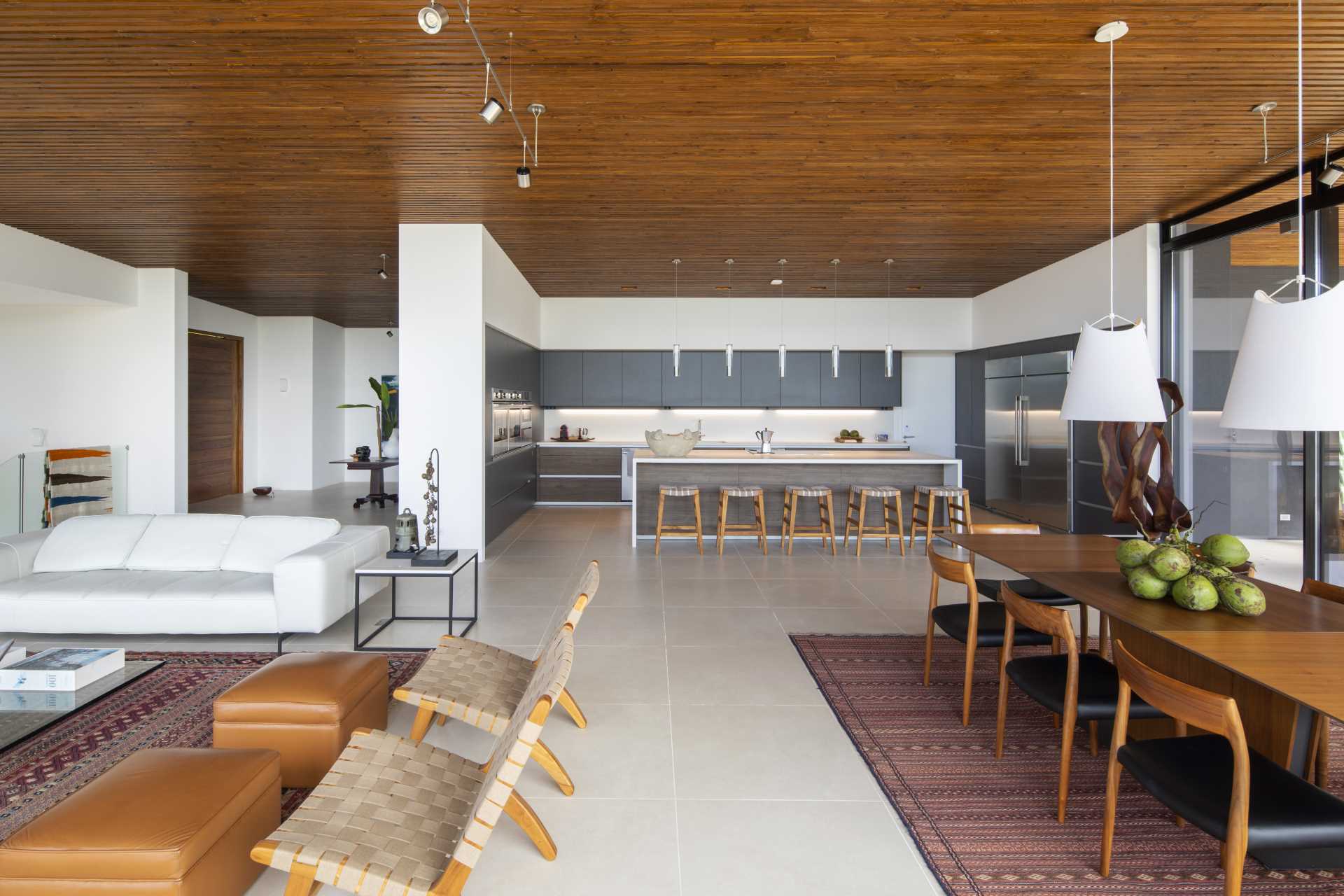
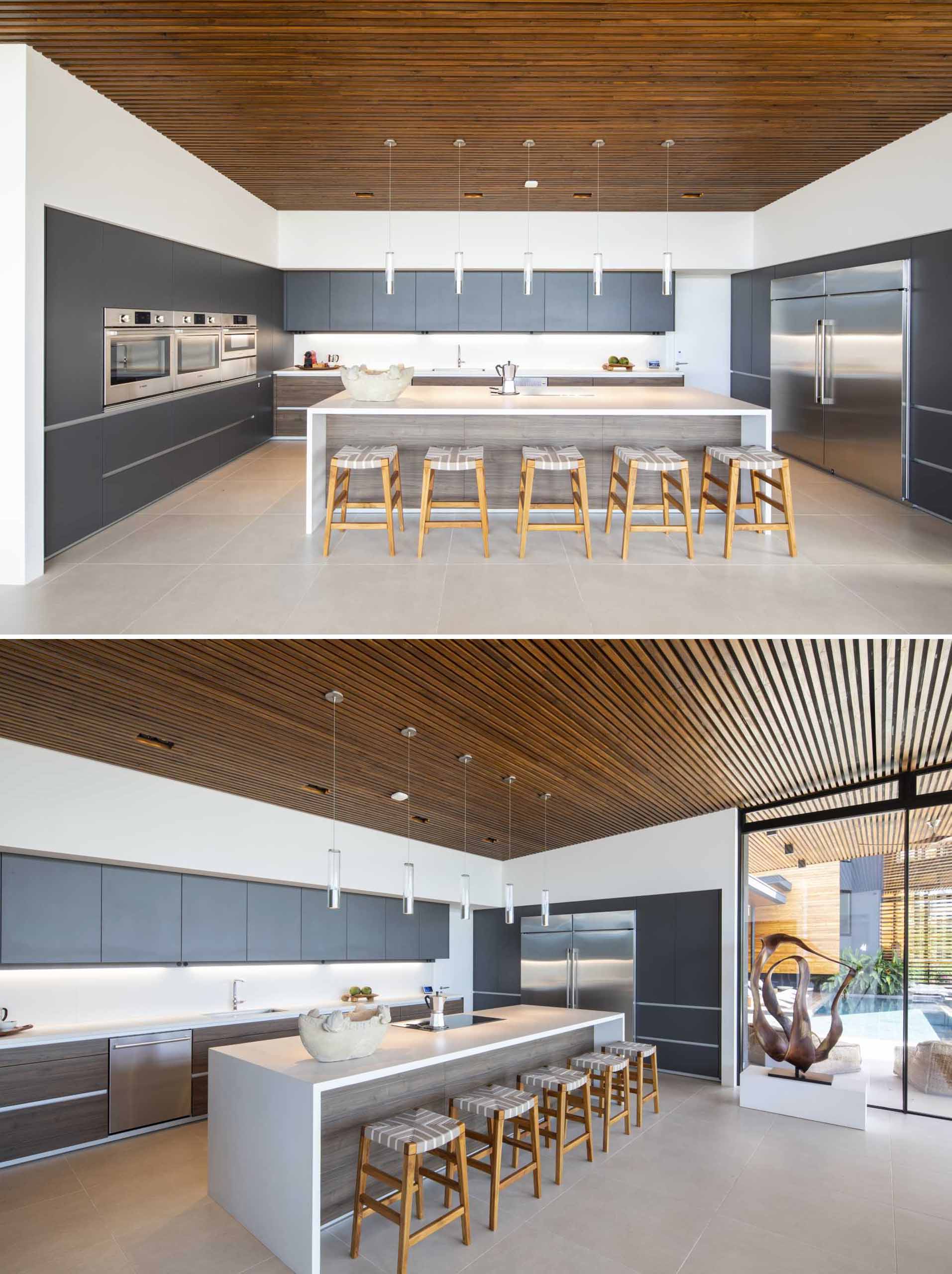
Stairs with a glass railing are decorated with artwork and rugs.
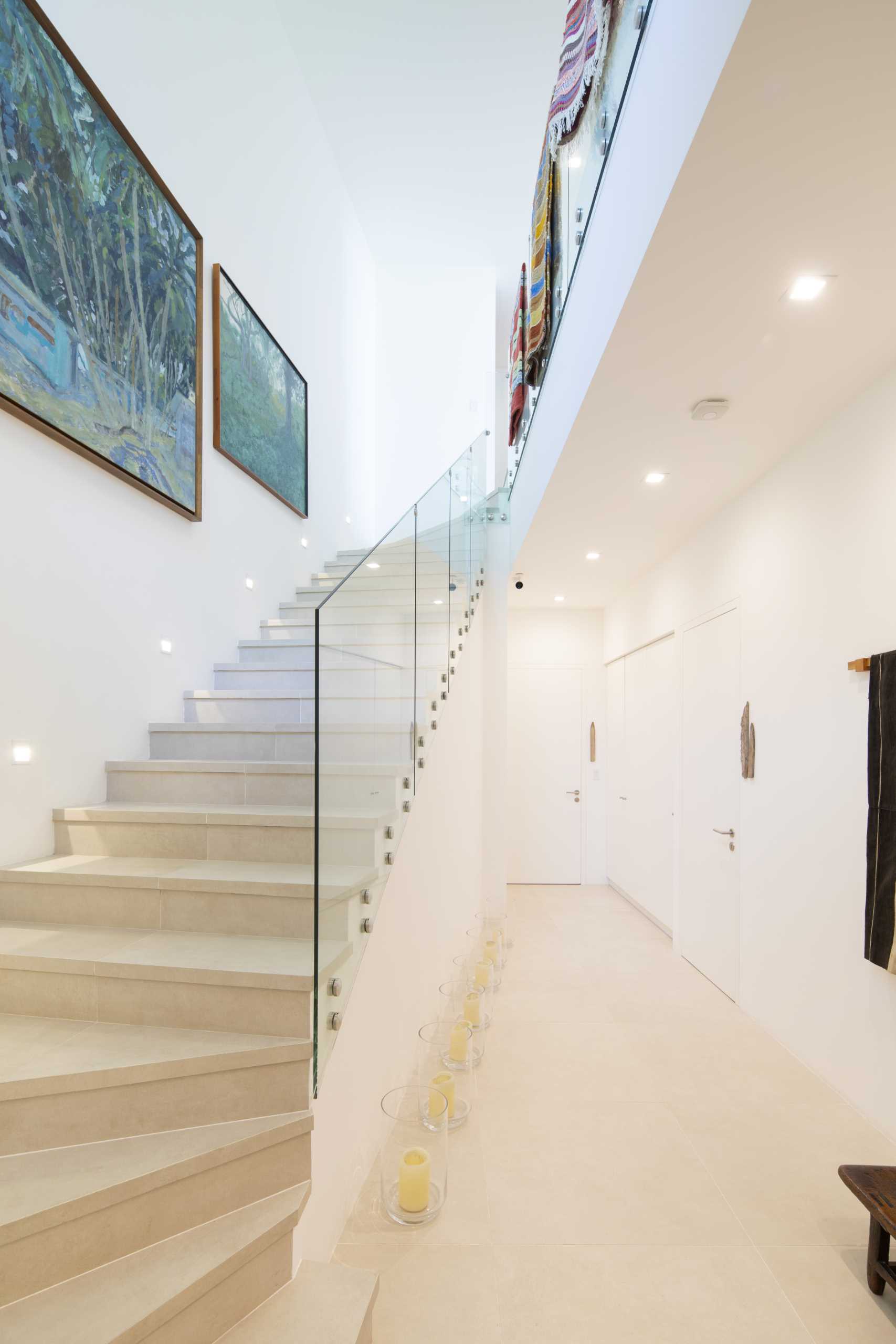
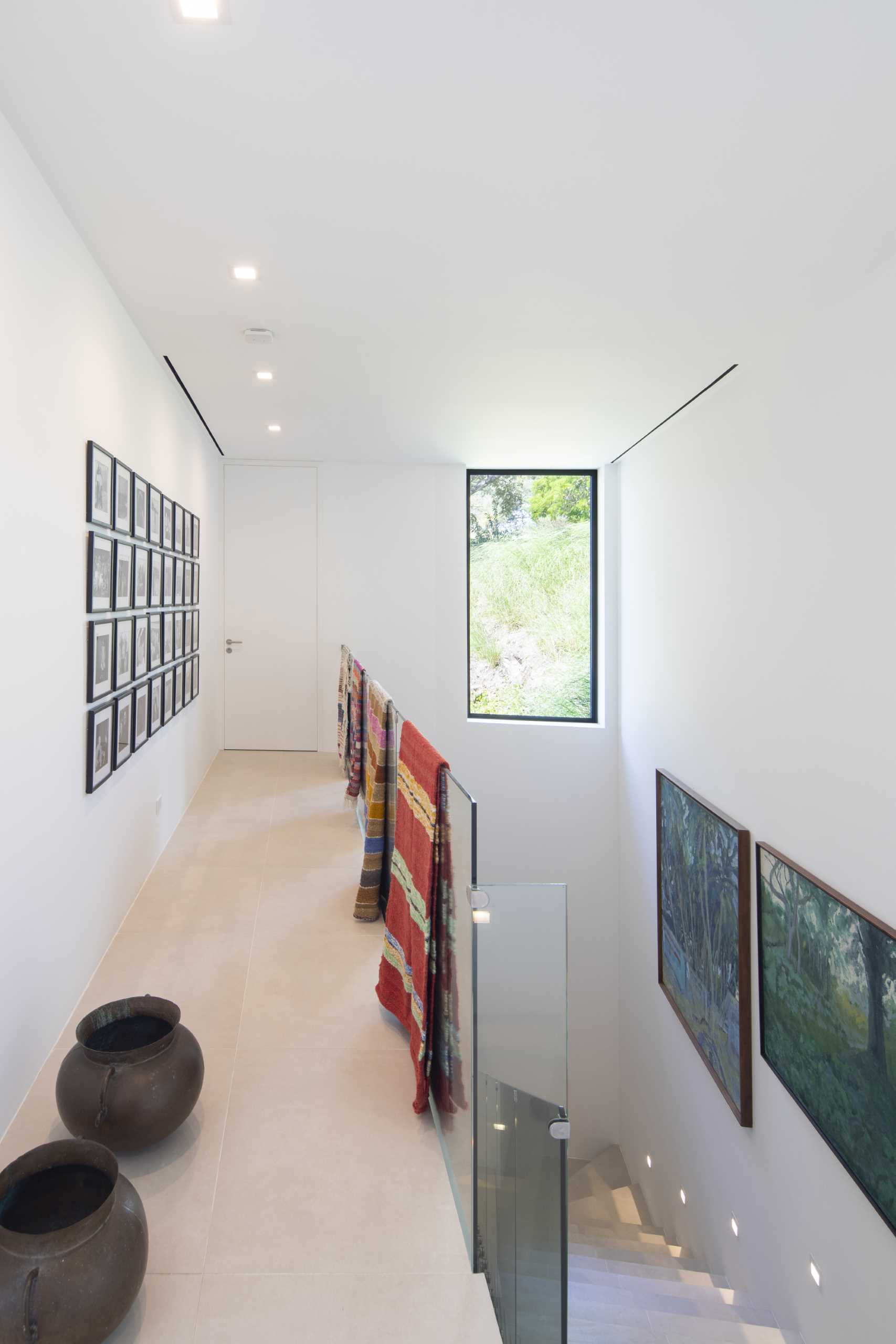
The lower level of the main module includes a variety of bedrooms, while the primary bedroom, which is in a separate module, is located at the uppermost point of the entire home.
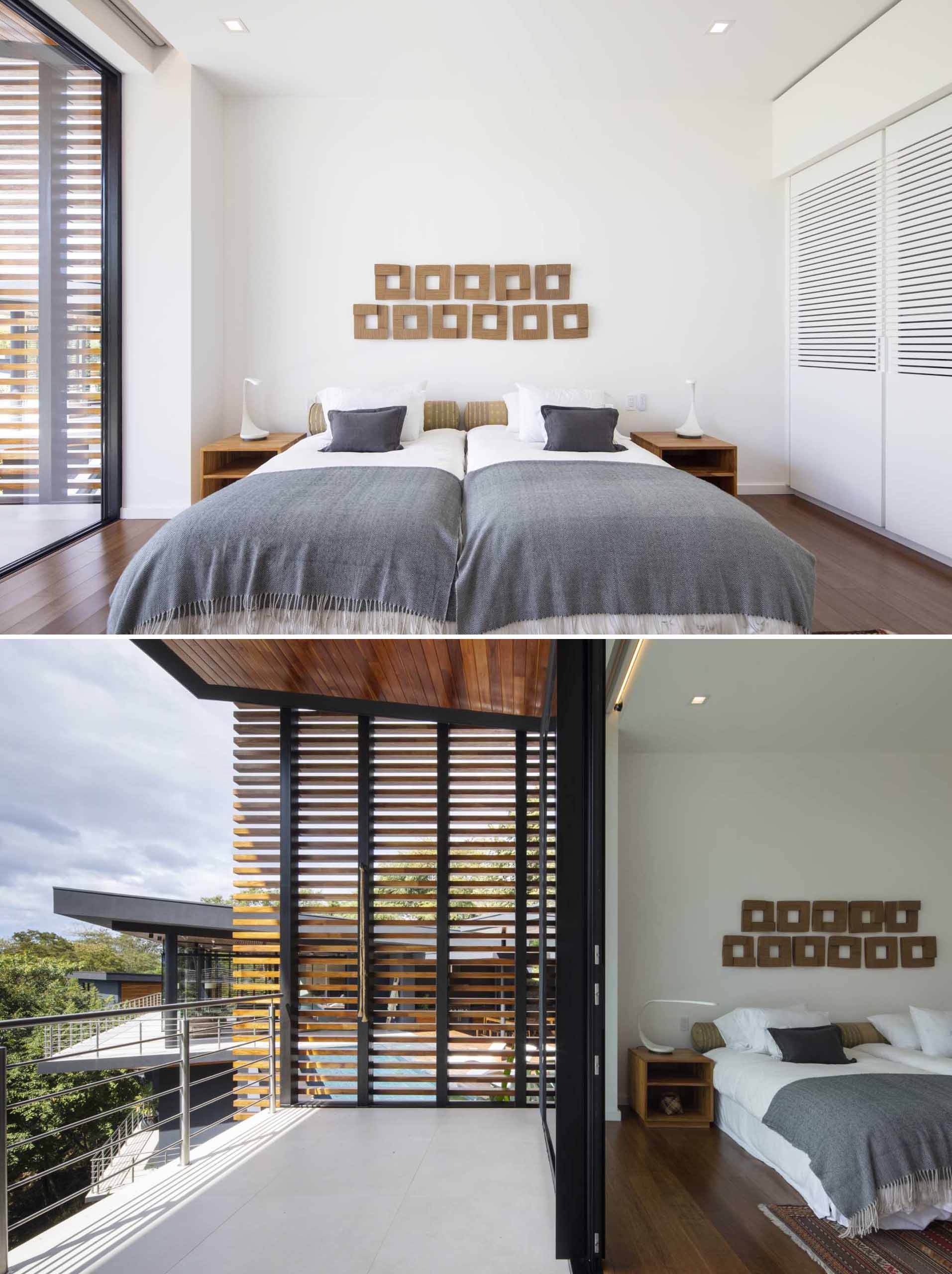
Each of the bedrooms includes wood floors, white closets, and contemporary designs.
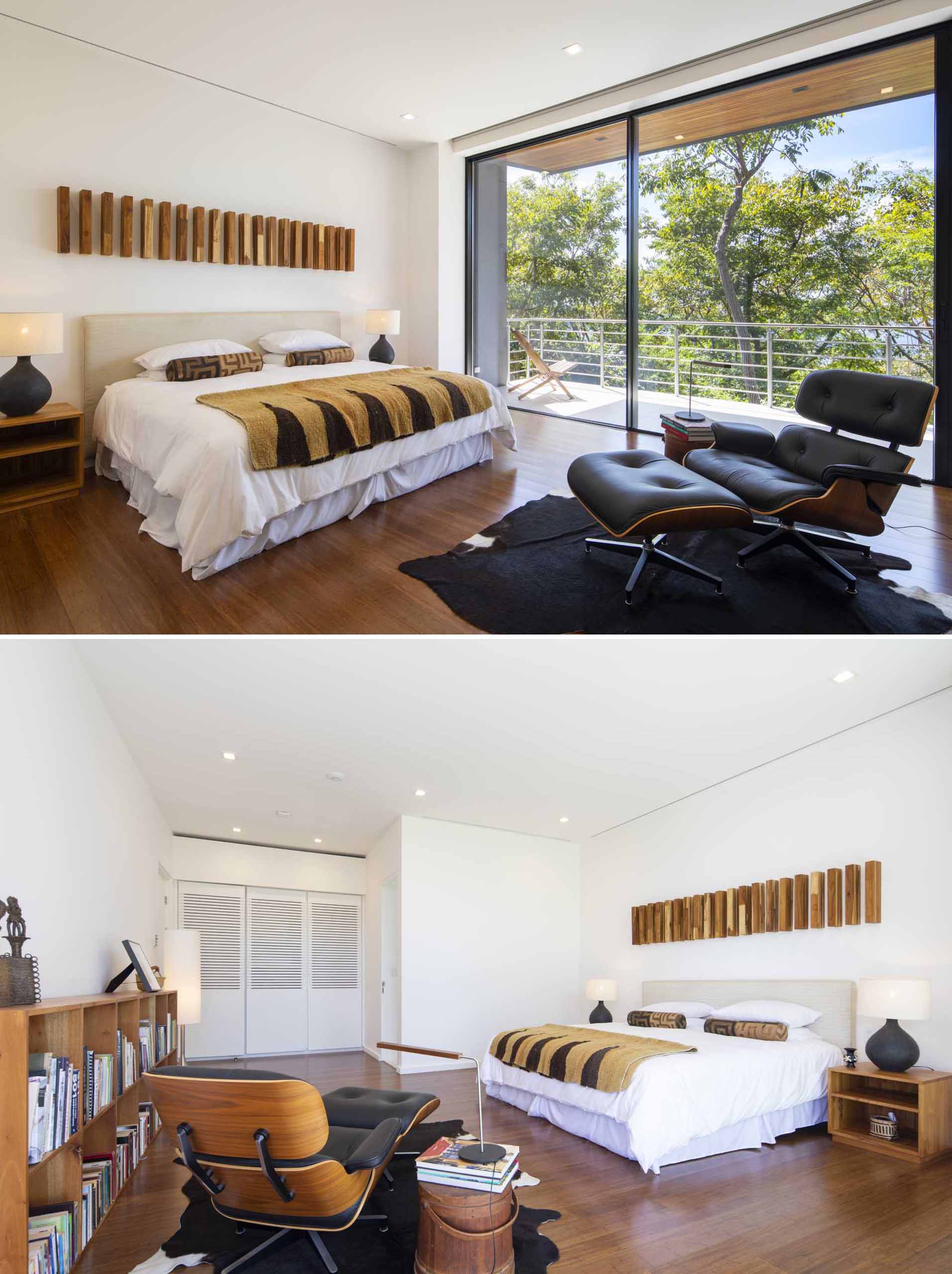
Each of the bathrooms has a similar design and material color palette of wood, light-colored tiles, white countertops, and glass.
