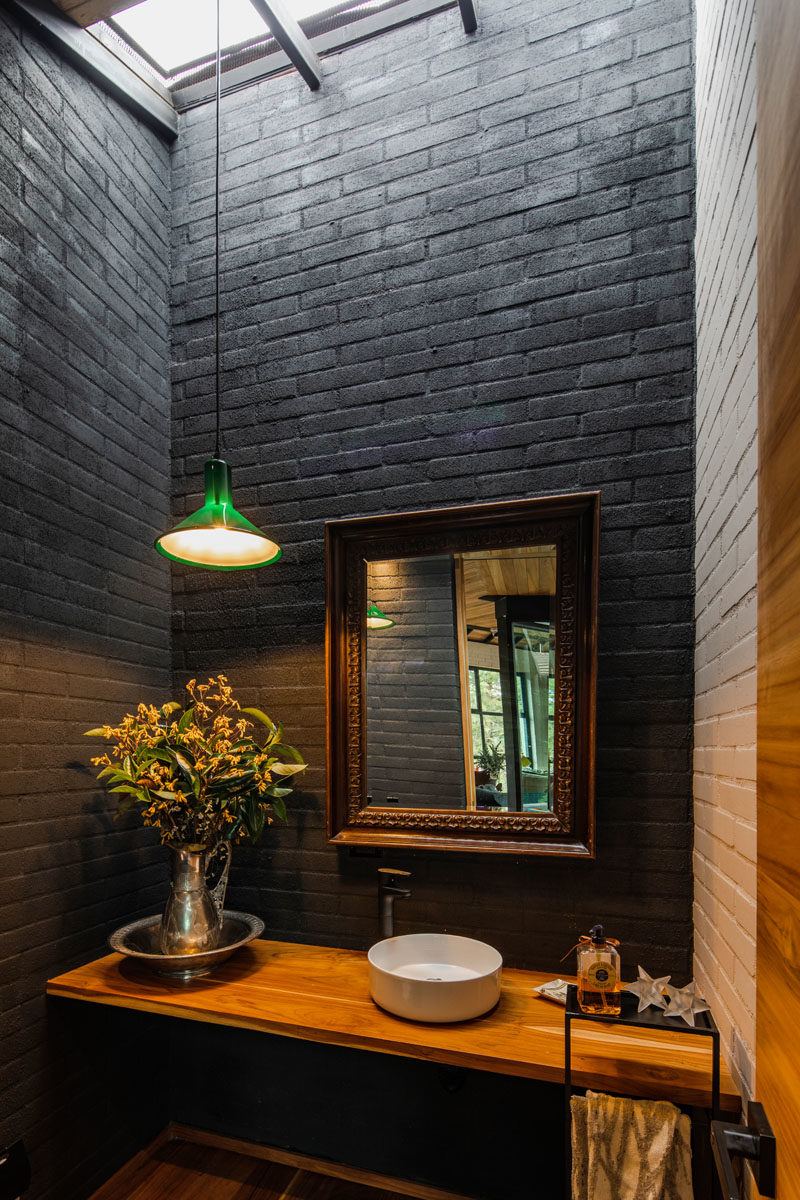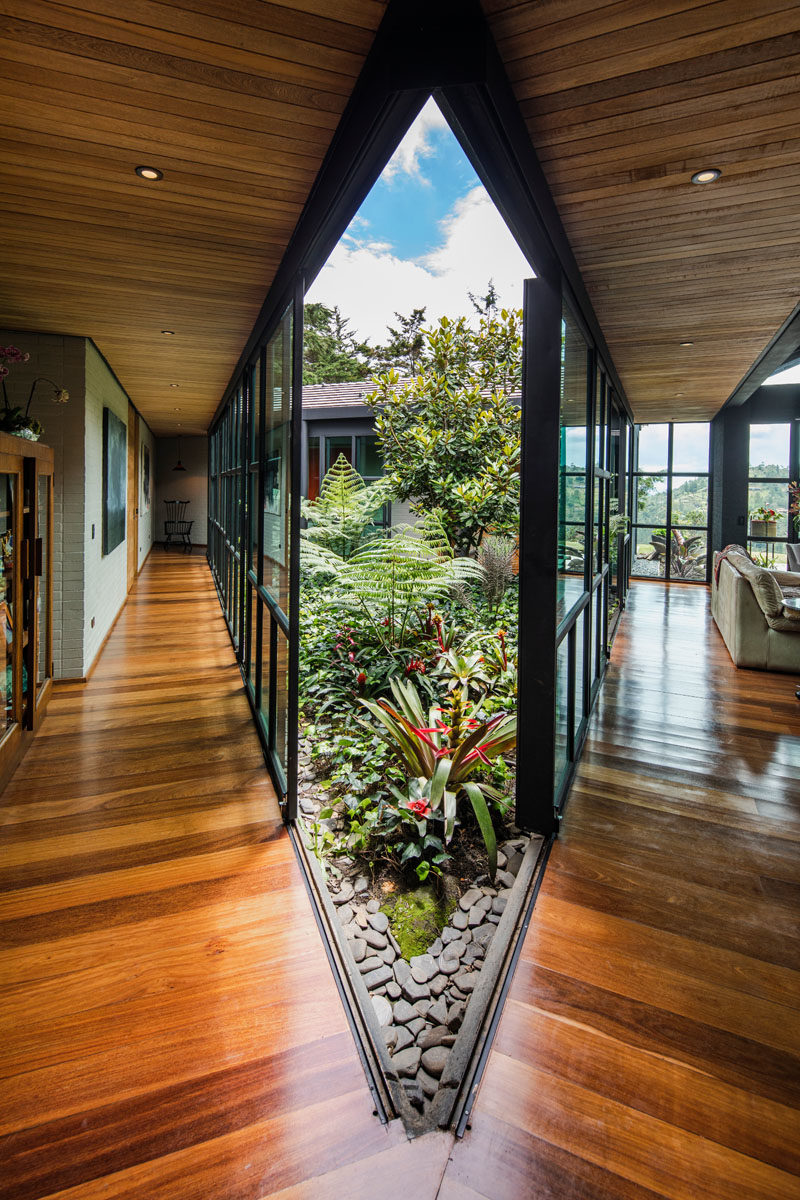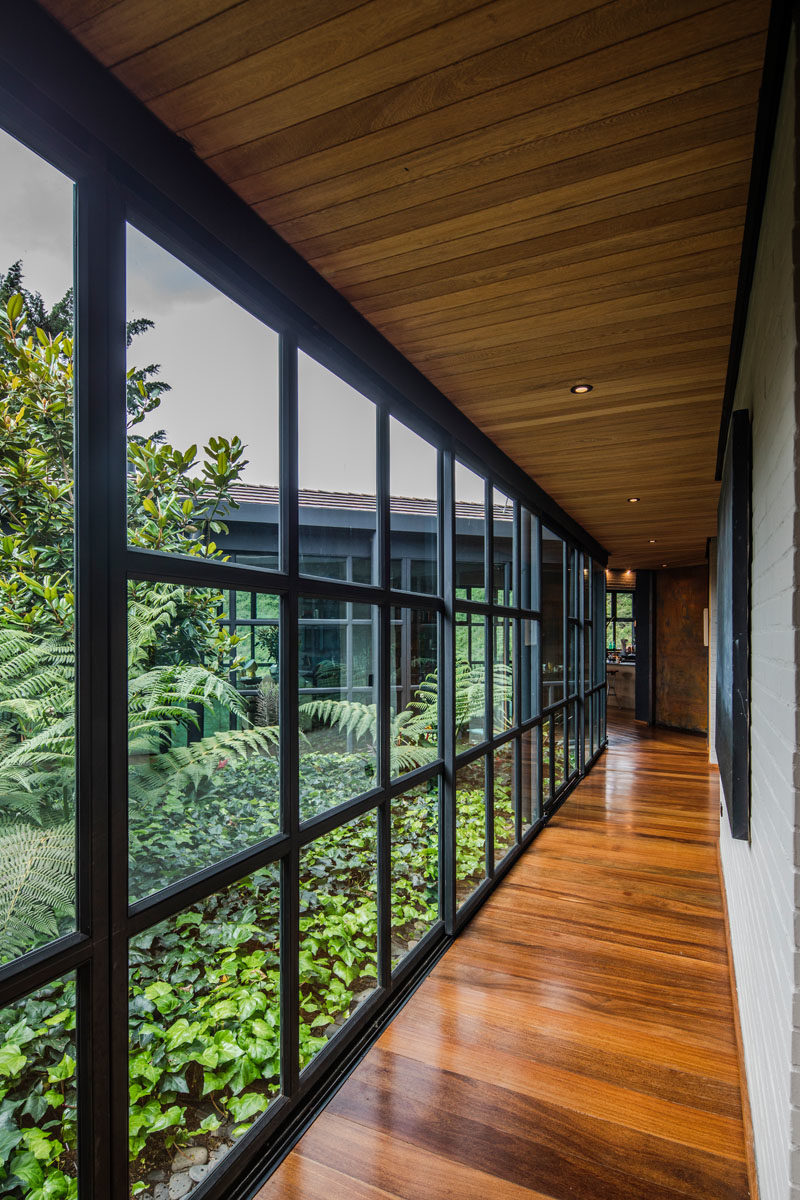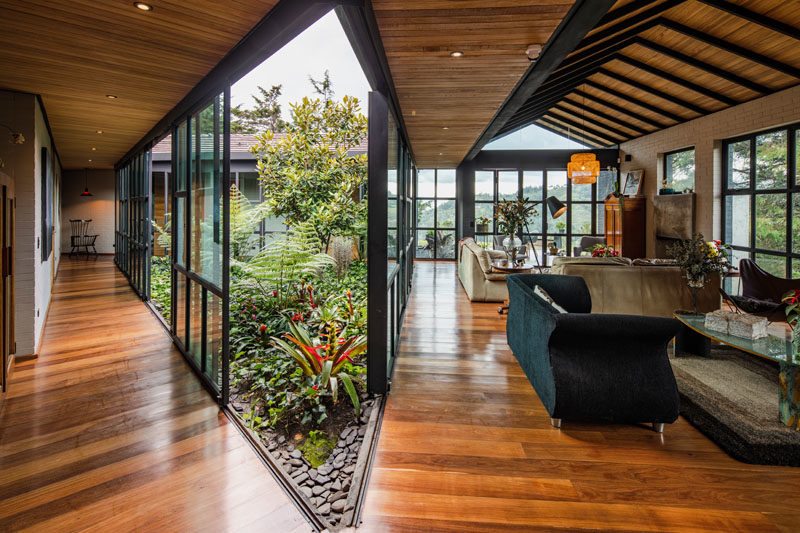
Photography by Alejandro Arango
Architecture firm Estudio Transversal, has designed a triangular house in Colombia.
The triangular layout of the house provides a space for an open interior garden.
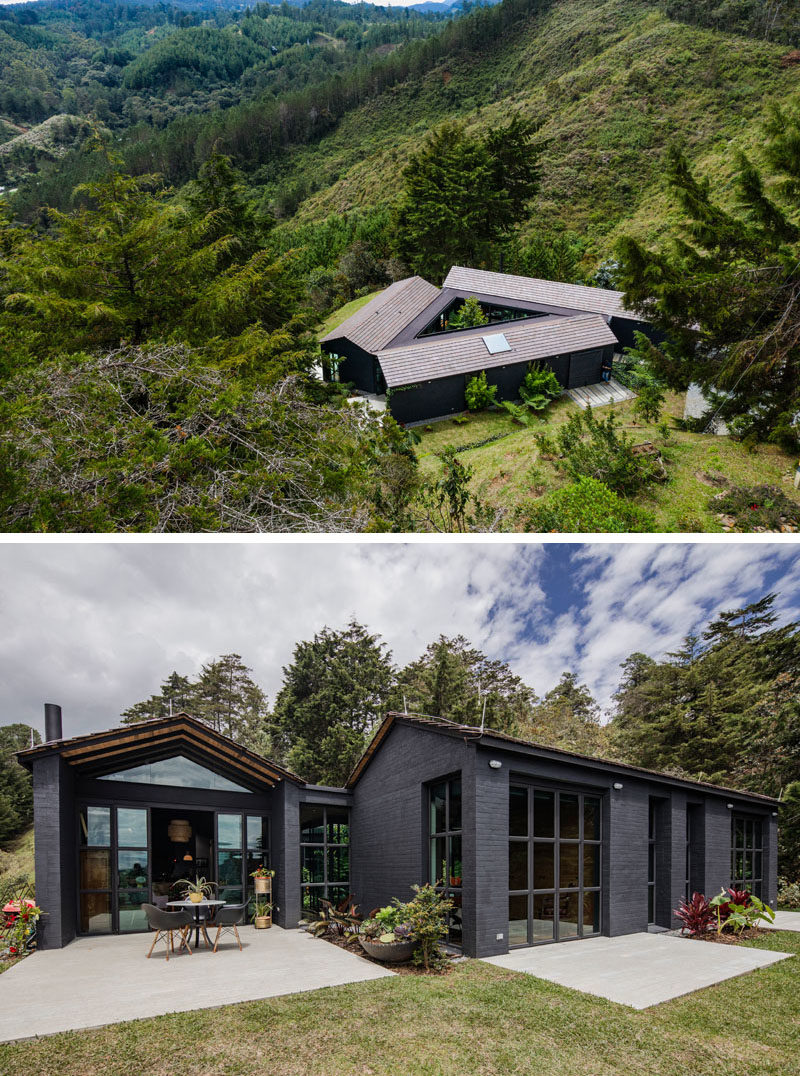
Photography by Alejandro Arango
Inside, the three wings of the house are dedicated to different areas; the great room, the master suite, and the bedroom wing.
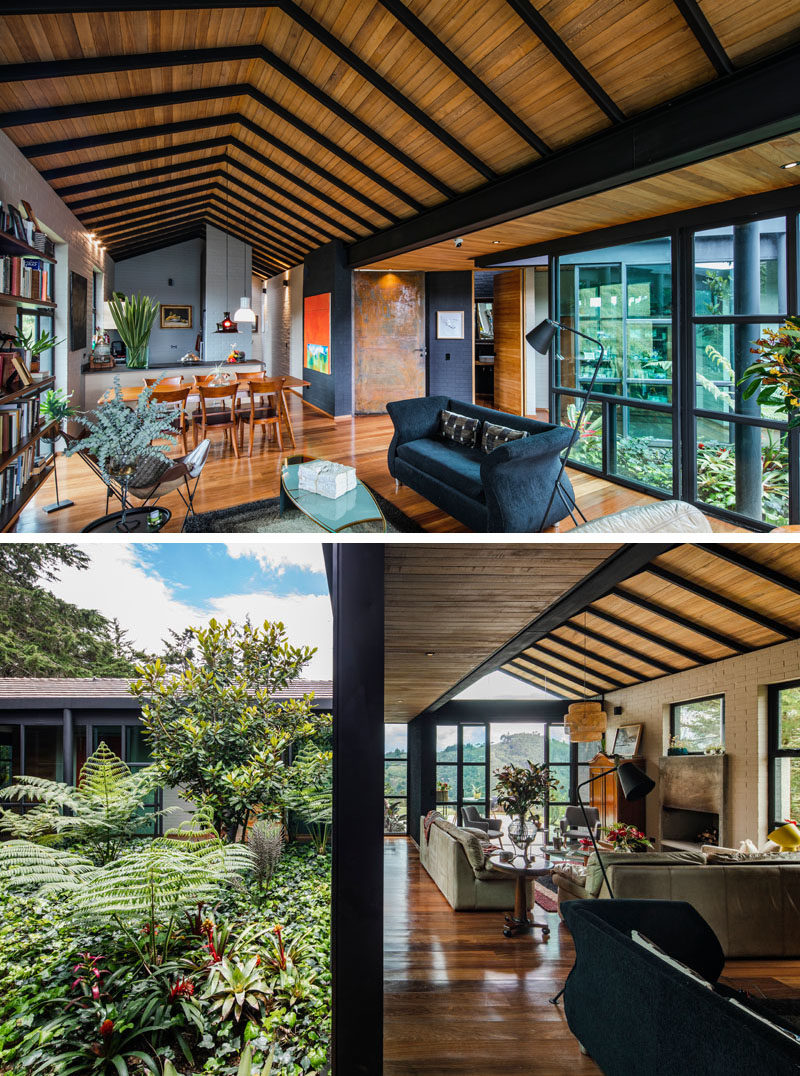
Photography by Alejandro Arango
A central open-air garden filled with plants connects the wings, with sliding glass walls opening the garden to the interior.
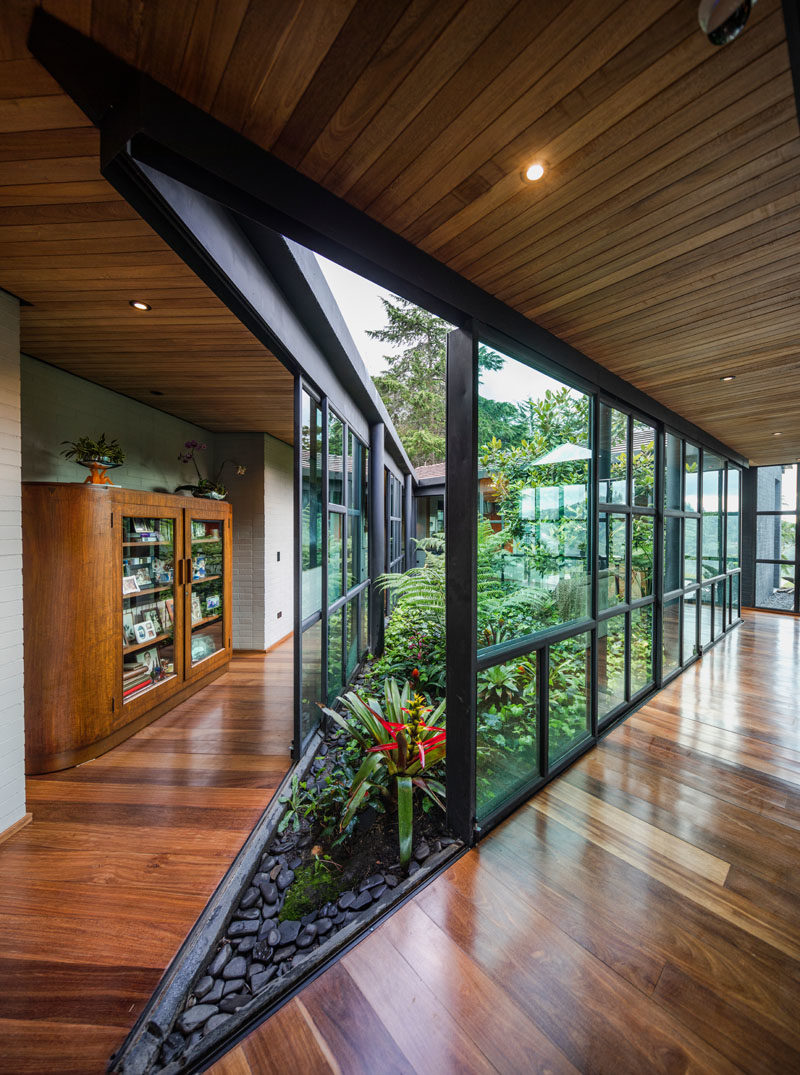
Photography by Alejandro Arango
The bedrooms are located off the hallways, with painted-grey brick walls, and high ceilings with exposed wood.
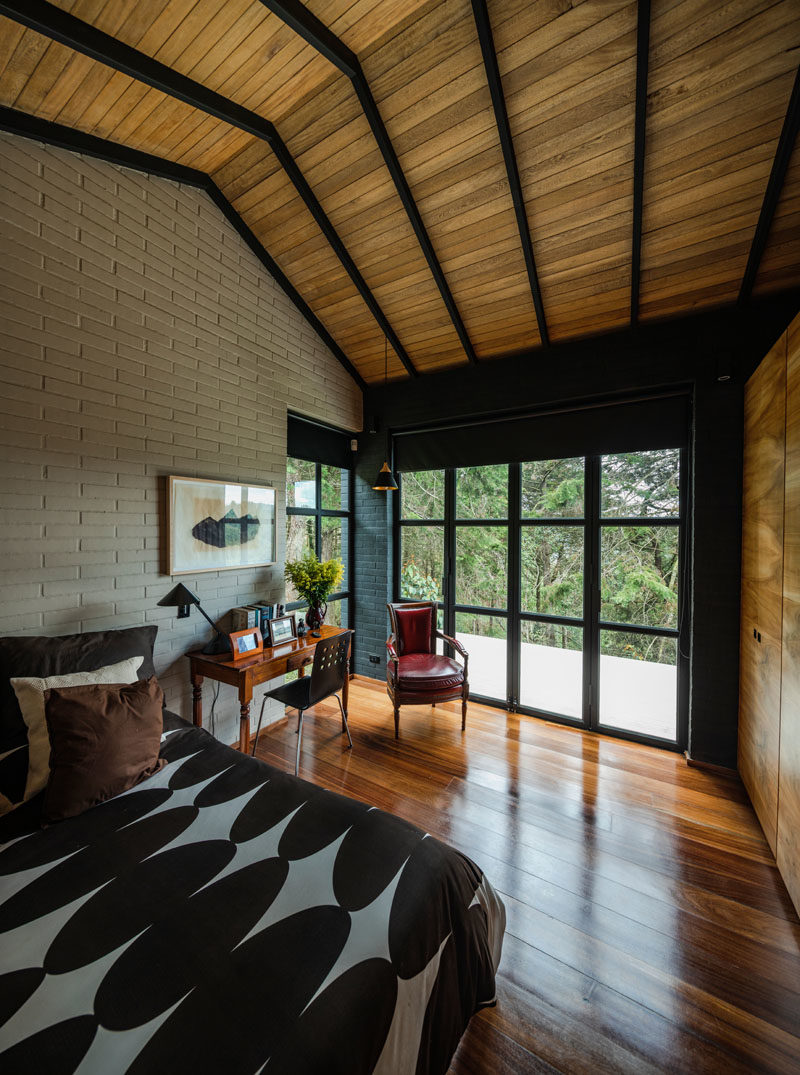
Photography by Alejandro Arango
Each of the bedrooms has black-framed glass doors that open to private patios with views of the surrounding landscape.
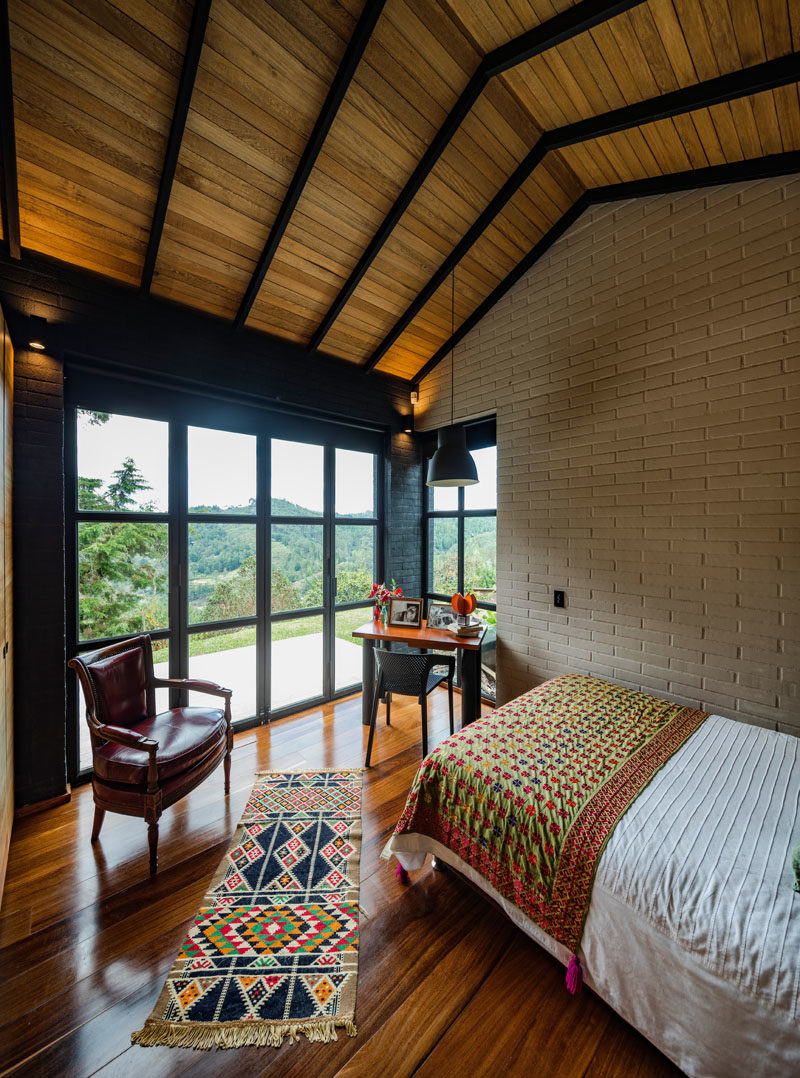
Photography by Alejandro Arango
The high ceilings continue through to the bathrooms, with this bathroom featuring a walk-in shower positioned next to the windows.
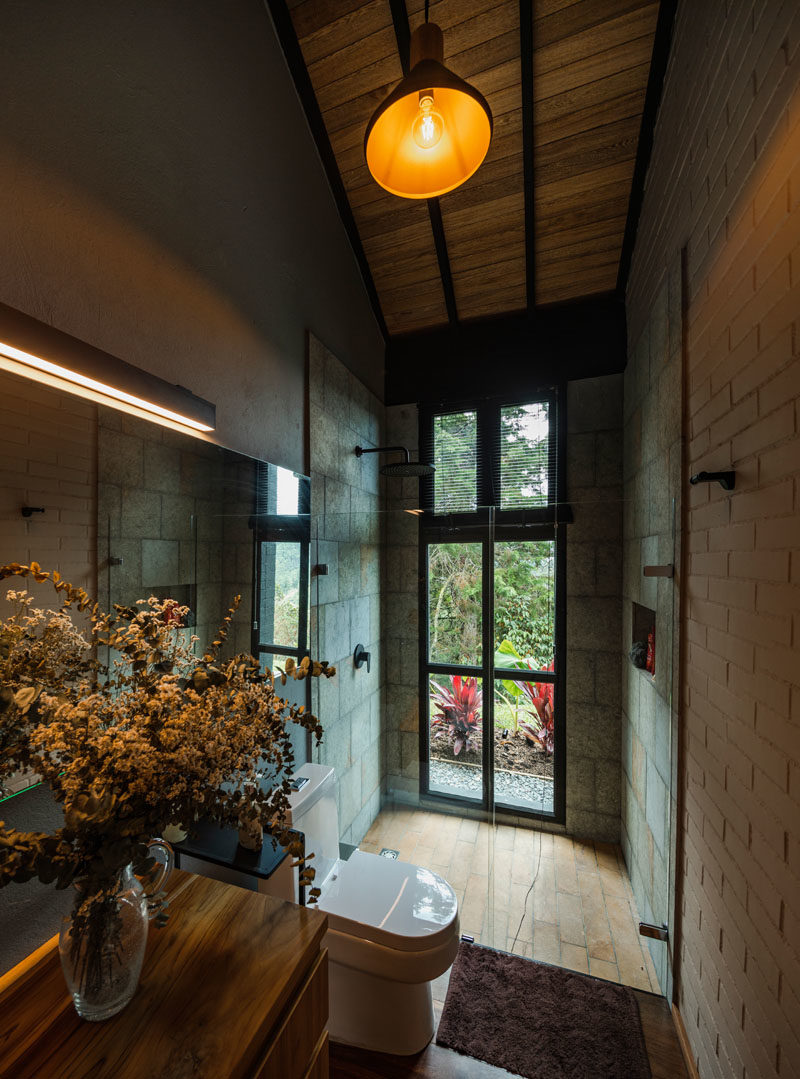
Photography by Alejandro Arango
In another bathroom, we see dark grey brick walls, and a skylight that floods the room with natural light.
