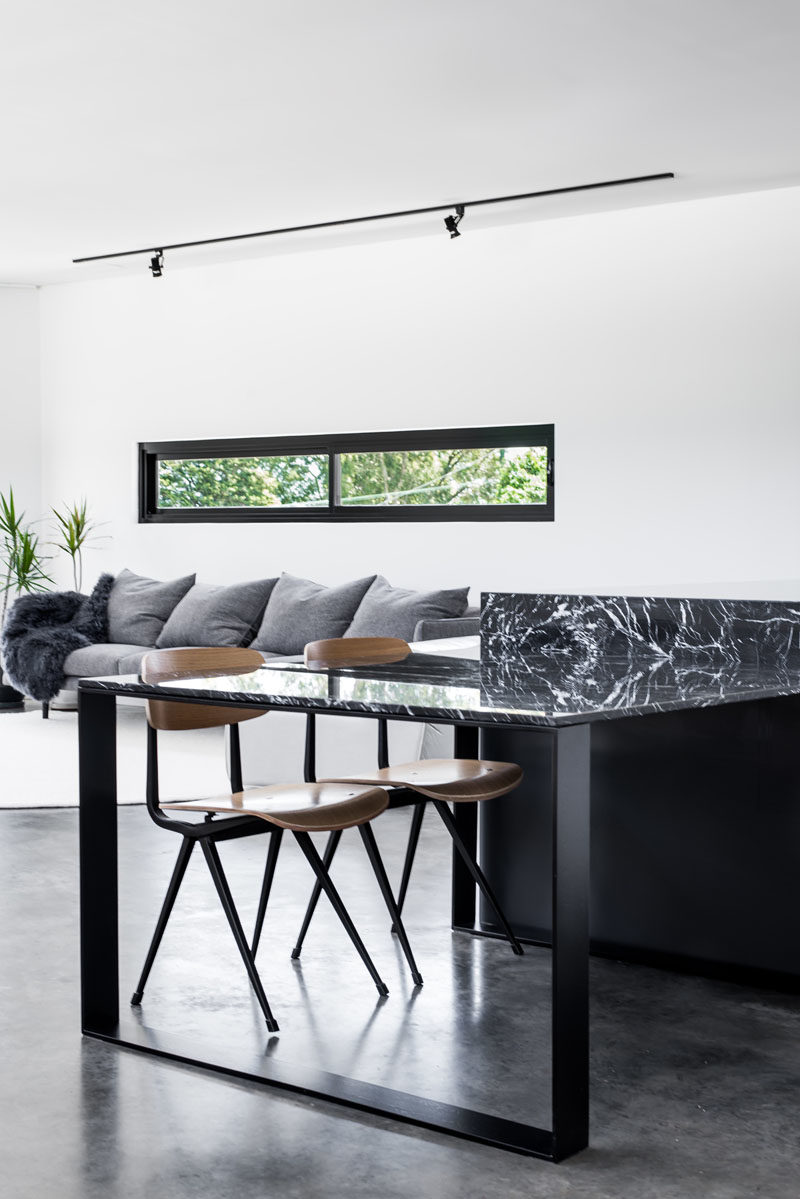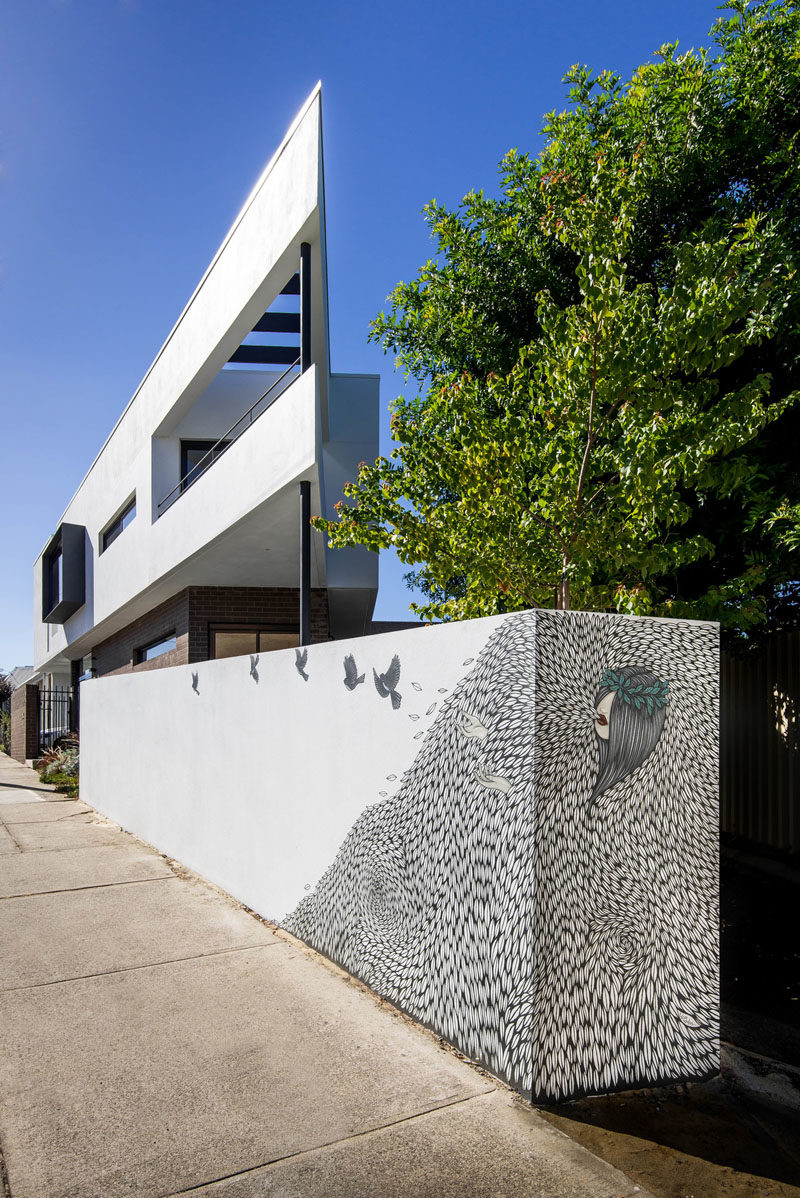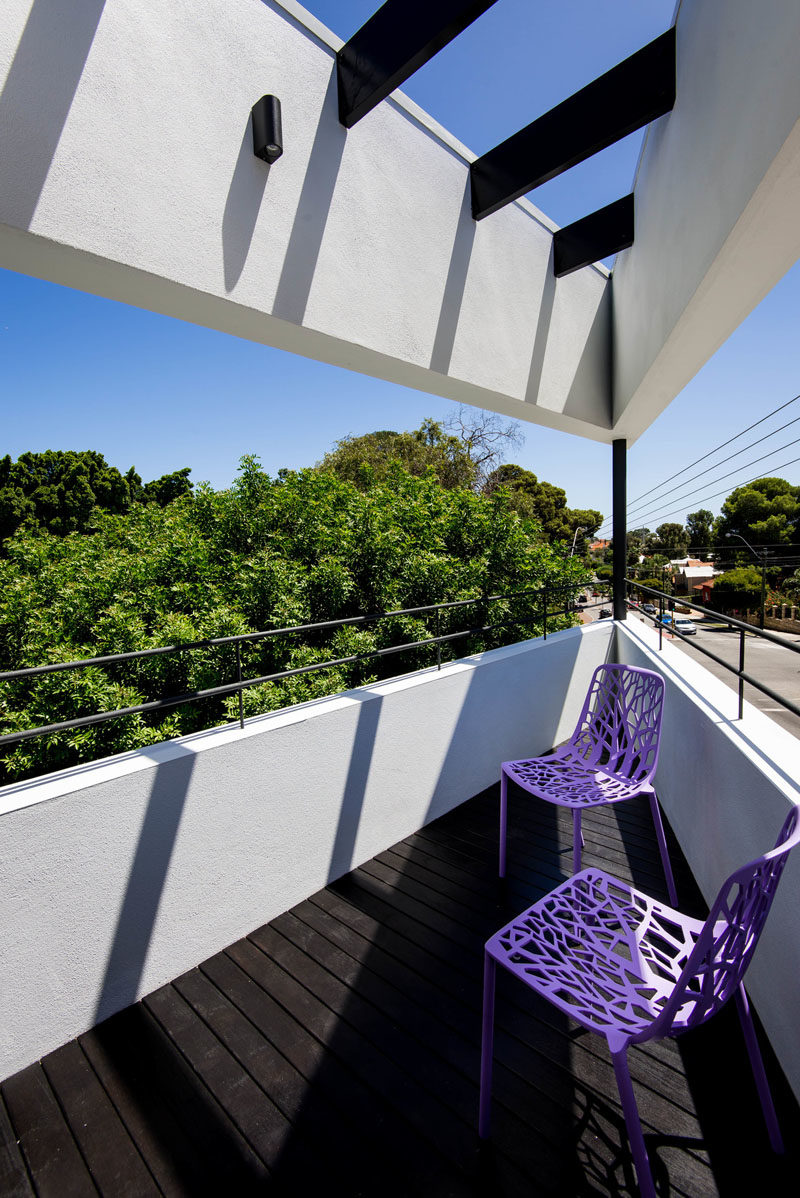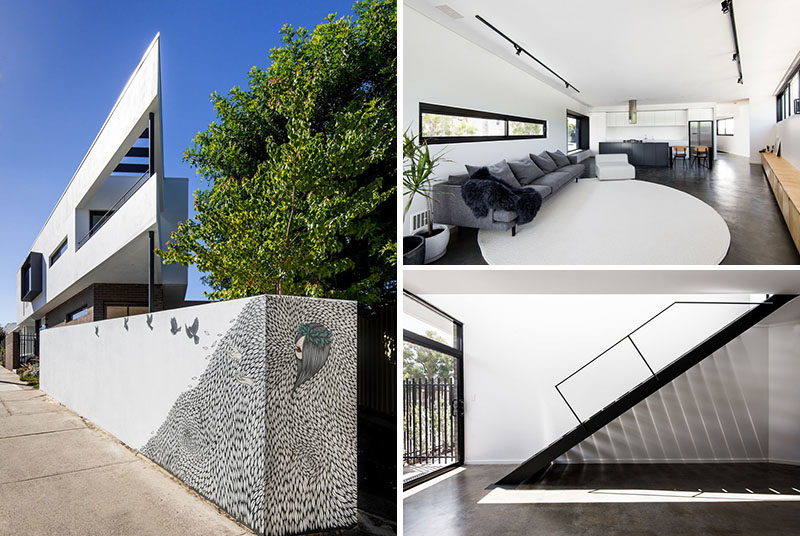
Photography by Dion Robeson
Robeson Architects has designed a modern house that sits on a triangular lot in Perth, Australia.
The design represents the client/architect’s belief in function over convention and that small, odd parcels of land can be successfully and affordably developed into interesting and spacious buildings.
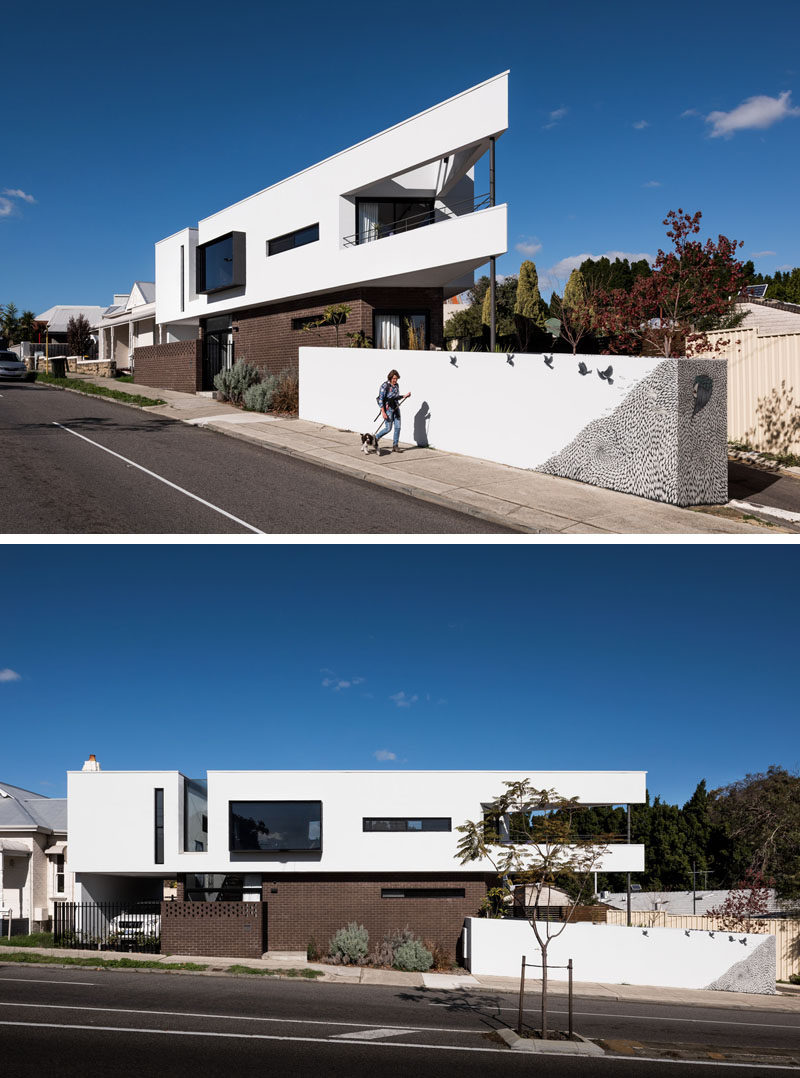
Photography by Dion Robeson
The lower floor, which is home to an office, bedroom and bathroom, is connected to the main living areas of the home by steel stairs.
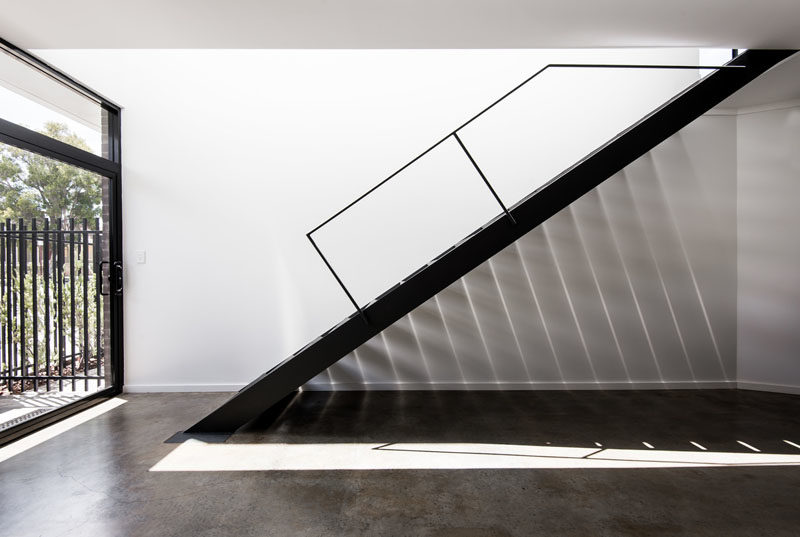
Photography by Dion Robeson
Upstairs, minimalist black and white cabinetry has been used in the kitchen, while the kitchen table is able to be moved when required. Marble bench tops complement the black powder coated steel and concrete floors.
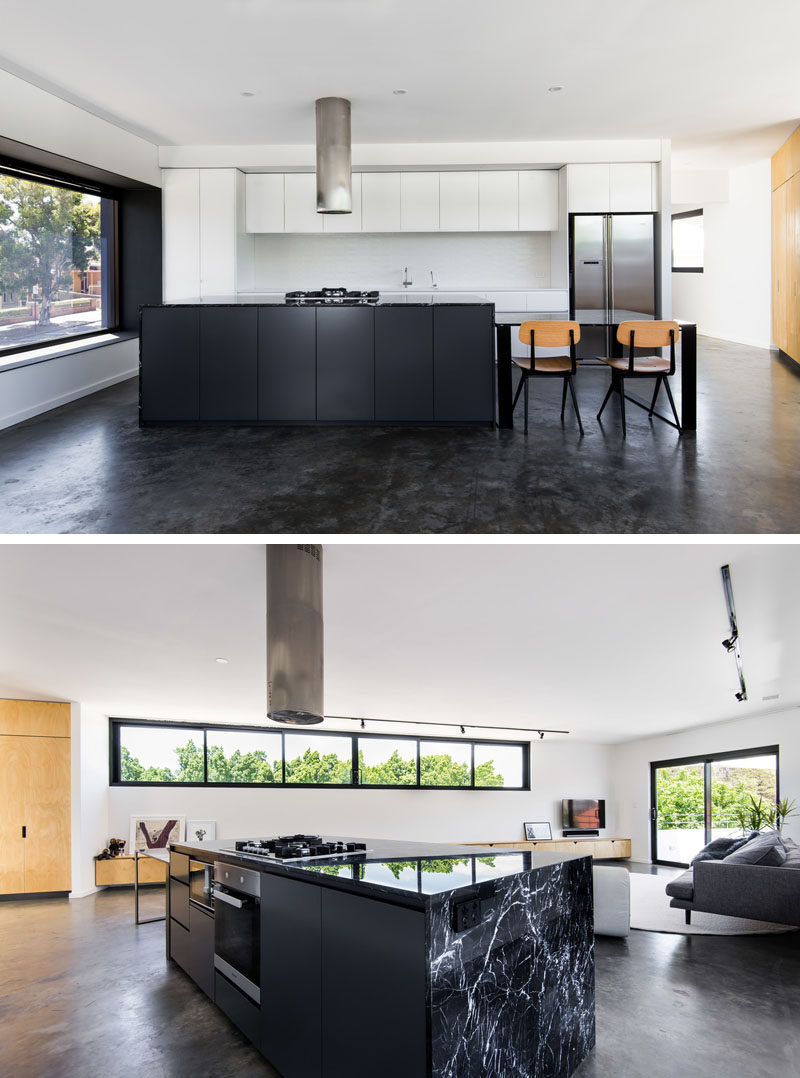
Photography by Dion Robeson
Sharing the open space with the kitchen is the living room, where a large round rug plays with the angles of the triangular room.
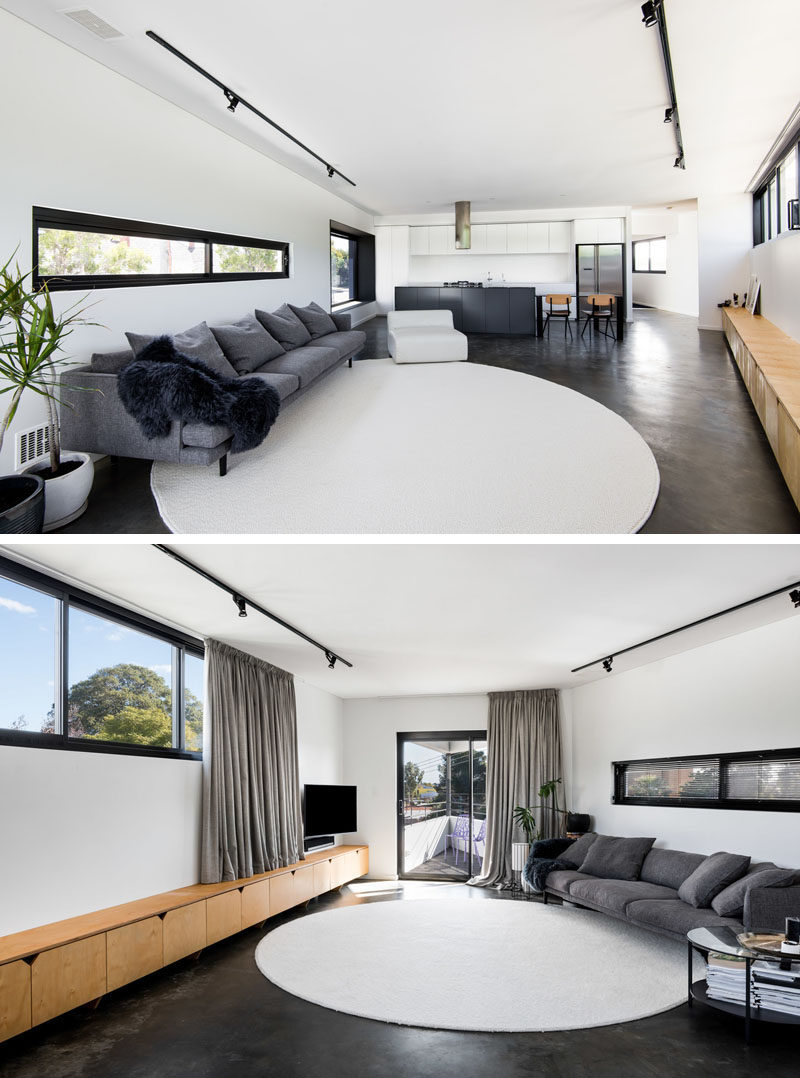
Photography by Dion Robeson
The living room opens up to a balcony that features a black stained timber deck with black stained beams overhead, and a custom steel detailed balustrade.
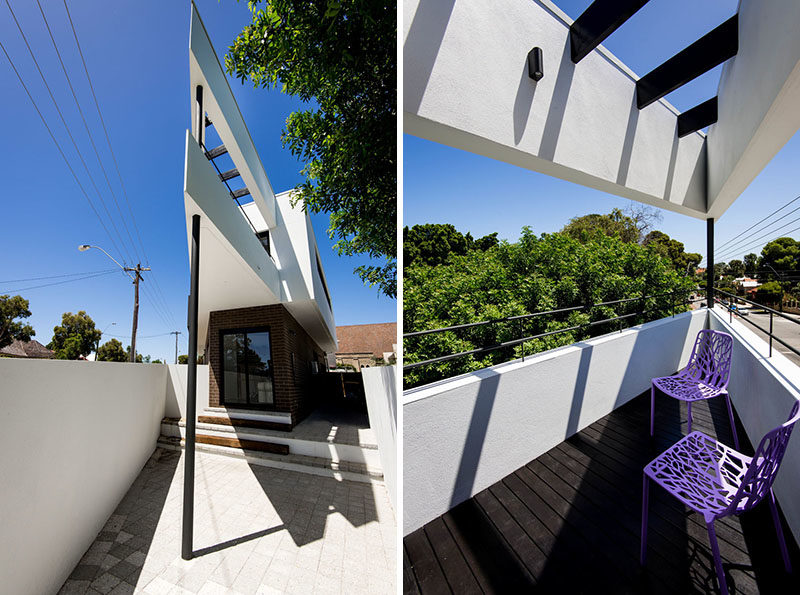
Photography by Dion Robeson
The master bedroom is located at the top of the stairs, and makes use of wood to add a warmth to the space.
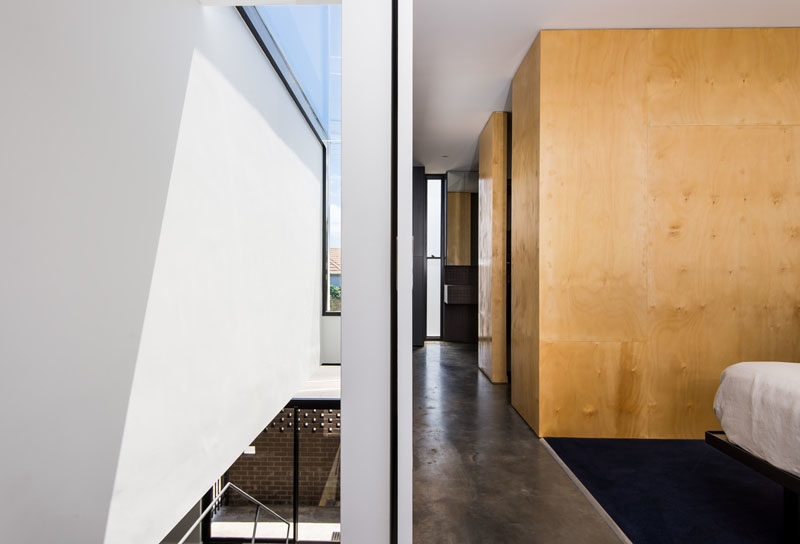
Photography by Dion Robeson
Down a small hallway in the master suite, is an open walk-in wardrobe that features custom shelving.
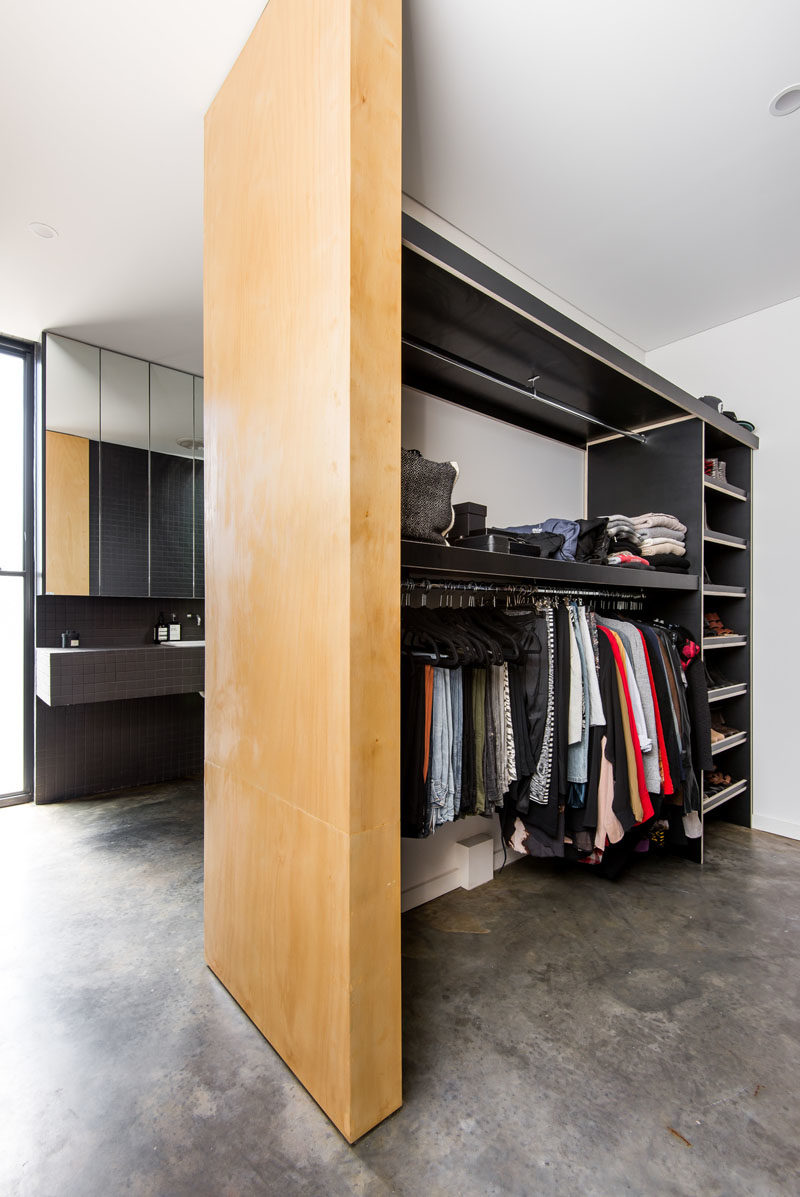
Photography by Dion Robeson
There’s also a fully tiled ensuite bathroom, that showcases small black tiles, an open shower with a skylight, a frosted window, and a mirror with hidden shelving.
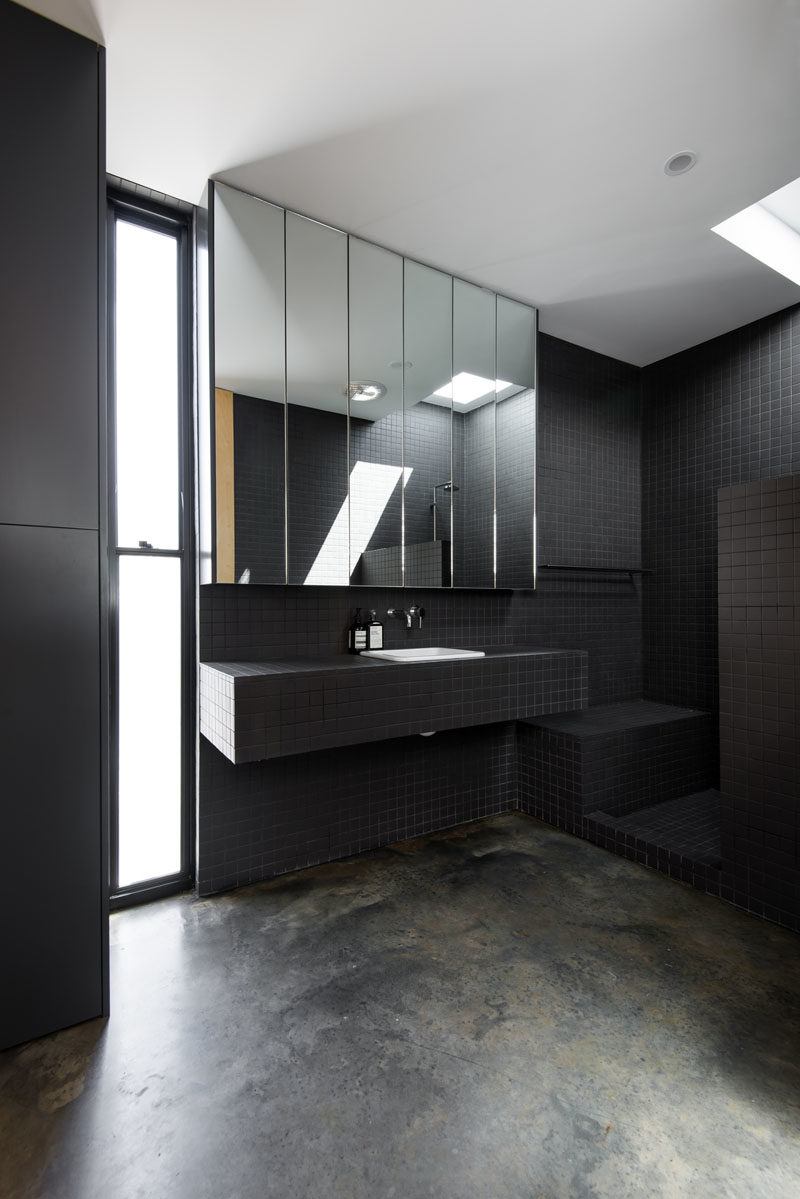
Photography by Dion Robeson
Get the contemporist daily email newsletter – sign up here
