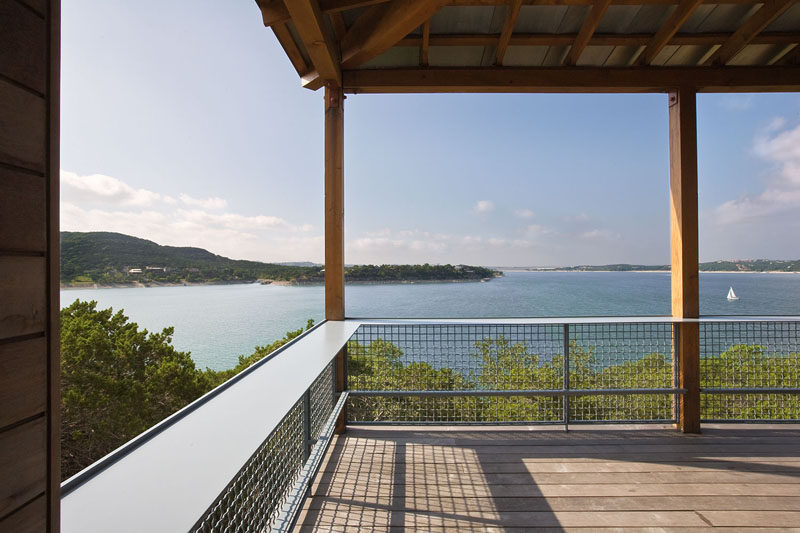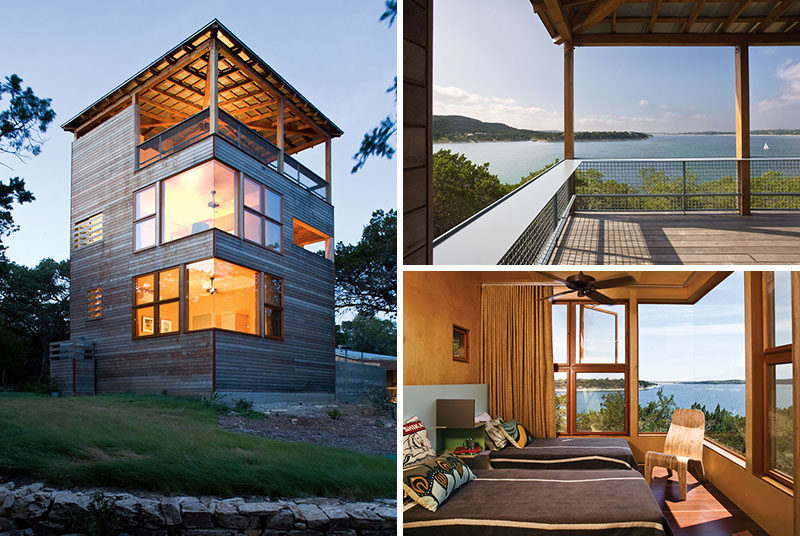Photography by Art Gray
Andersson-Wise Architects have designed the Tower House in Austin, Texas, as a solution to their client’s request for an additional two bedrooms with baths and larger living area.
Instead of building an extension onto a 1930’s limestone cabin, they instead created a vertical tower of wood nearby.
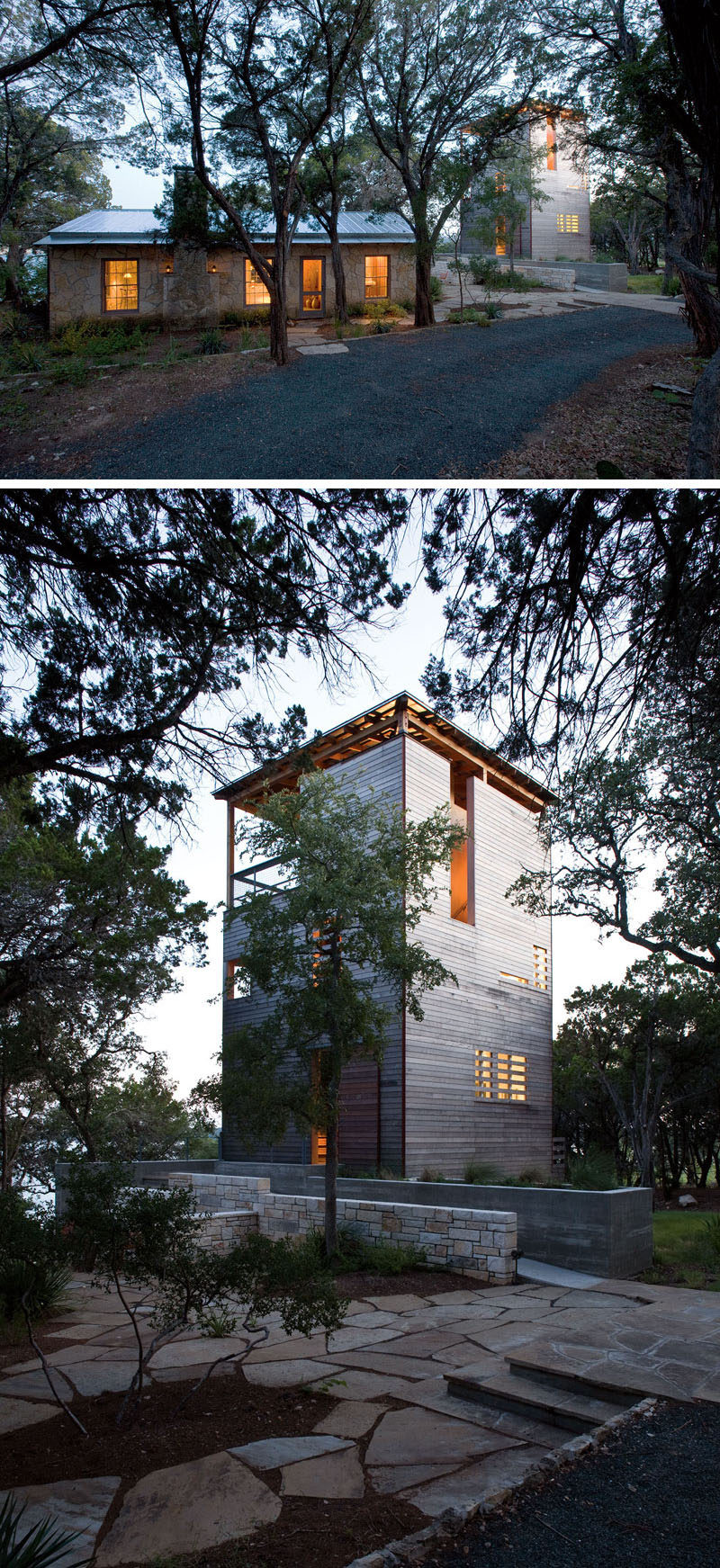
Photography by Art Gray
The tower rises up out of the forest and provides views of Lake Travis, which is barely visible at ground level through the surrounding trees.
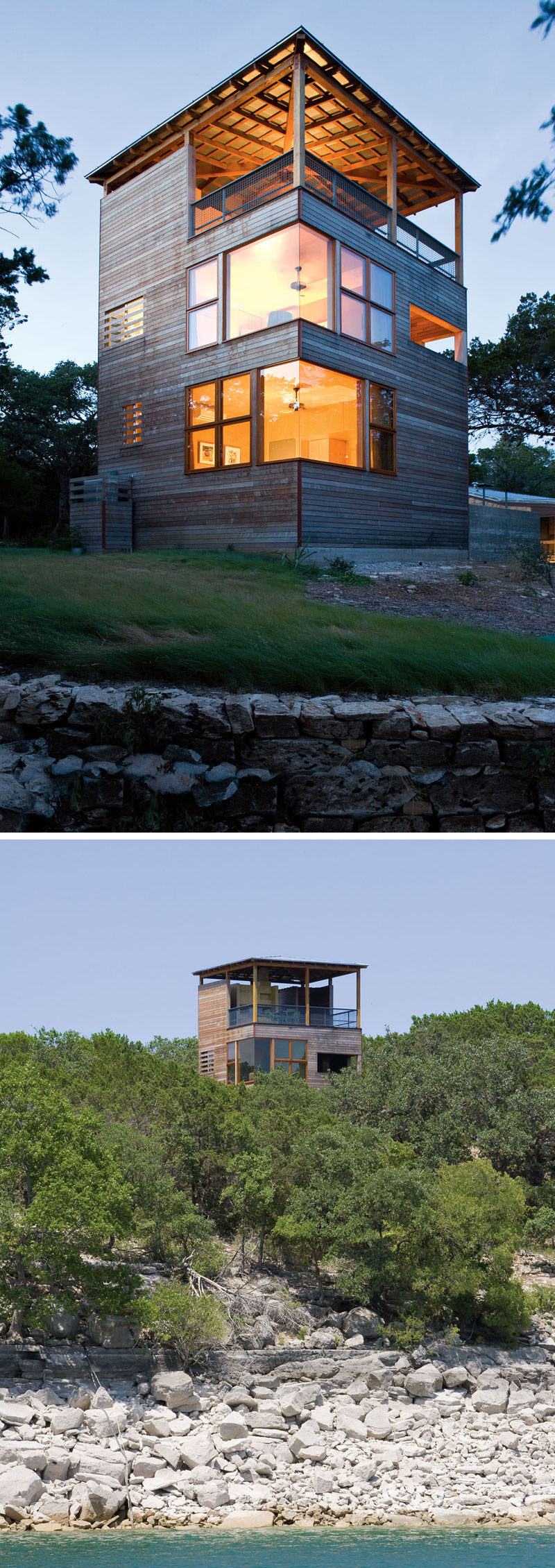
Photography by Art Gray
A flagstone path connects the two buildings and concrete stairs lead up to the entrance of the tower, while the exterior of the tower is clad in Massaranduba wood.
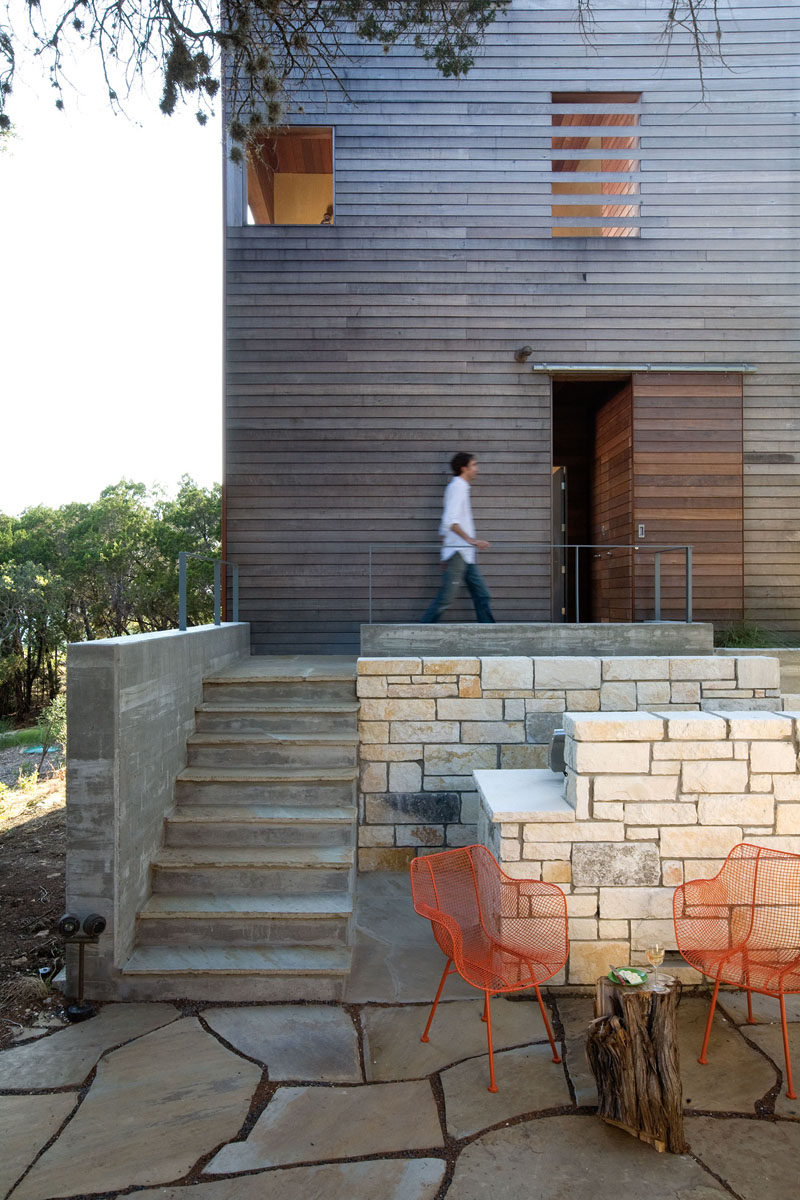
Photography by Art Gray
Upon entering the tower, there’s a small arrival space that invites the visitor to walk up shaded stairs, that are positioned between the outside wall and the interior rooms. As someone walks up to the bedrooms, rectangular openings invite breezes to circulate and offer views of trees, sky, and lake. If walking up the stairs is a problem for someone, there’s also a small elevator.
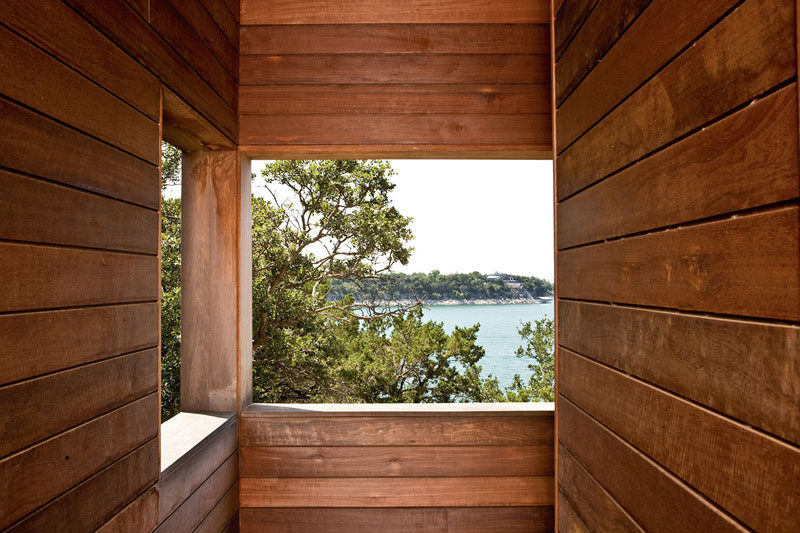
Photography by Art Gray
The tower is home to two small bedrooms, with one bedroom on the first and second floors. The interior walls of the tower are covered in Birch plywood, making the interior wood lighter than the darker exterior wood on the facade. Large corner windows feature in each of the bedrooms and reveal wide views of the woods and the lake.
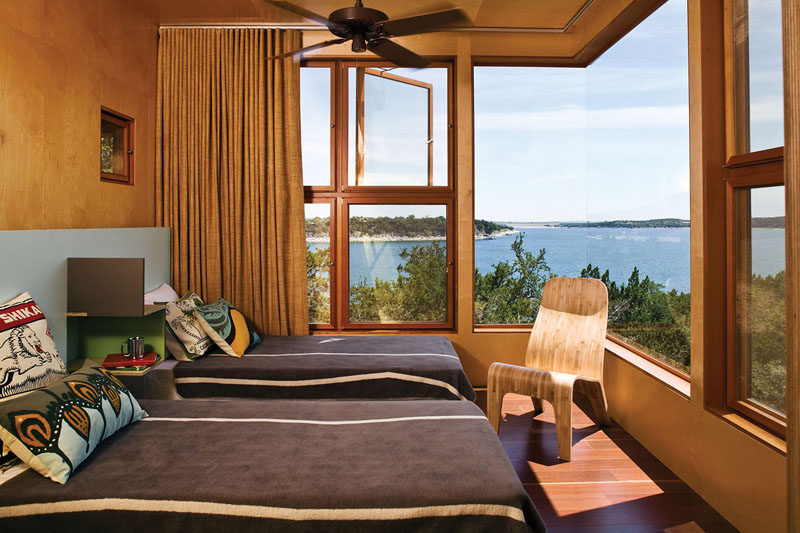
Photography by Art Gray
Each bedroom also has its own bathroom. Small windows provide views and add natural light, however they are small enough to provide privacy at the same time. Floor-to-ceiling white tiles help to keep the interior bright.
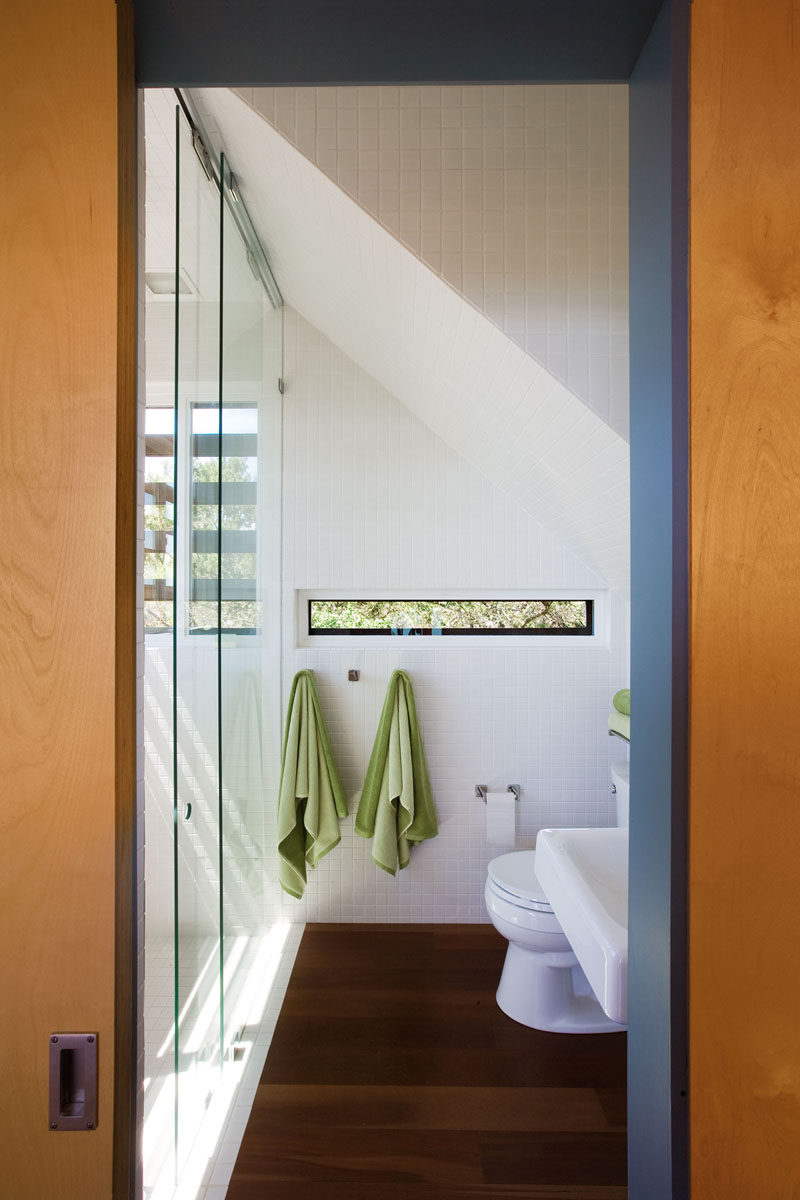
Photography by Art Gray
On the top floor of the tower is a shaded terrace that sits 30 feet above the ground.
