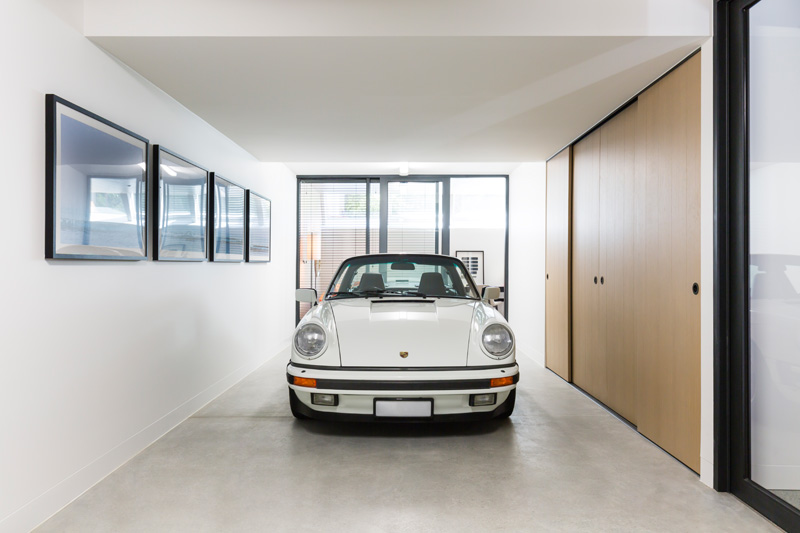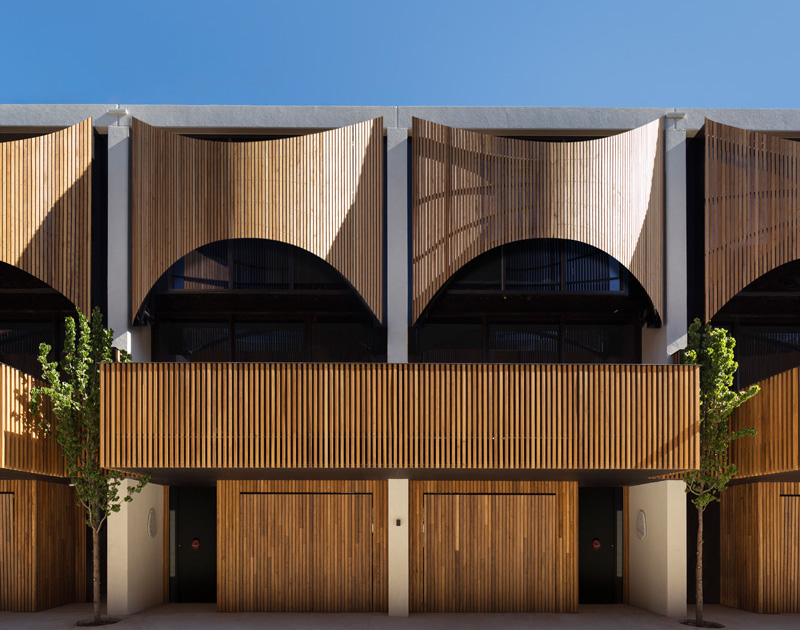Photography by Lynton Crabb Photography
Wood Marsh Architecture, together with interior designer Kendra Pinkus, have designed 30 Esplanade, a collection of 24 contemporary townhouses in Brighton, a beachside suburb of Melbourne, Australia.
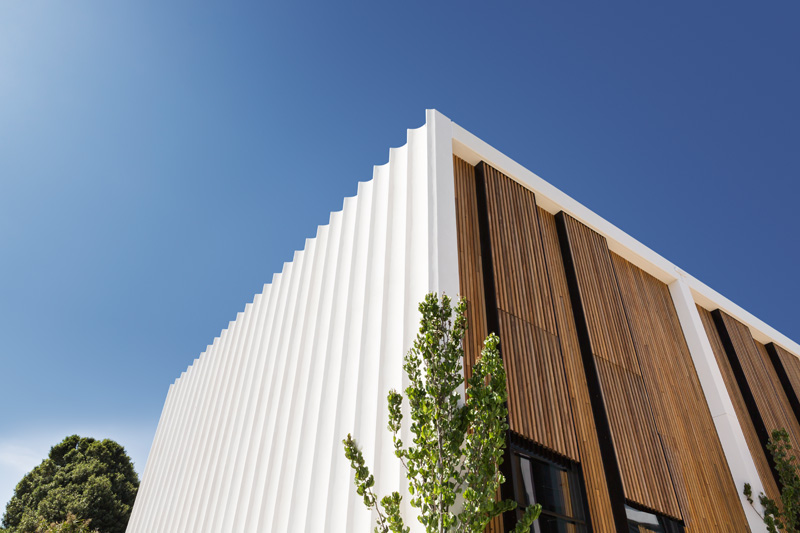
Photography by Lynton Crabb Photography
“Our intention was to reinterpret the traditional Victorian terraces that line many of Brighton’s streets and reappropriate this ideal for a contemporary lifestyle,” says Wood Marsh Director, Randal Marsh. “The building’s strong skin is naturalised by the timber fringing; we consider this to be a modern take on the typical wrought iron latticework you would see in period homes.”
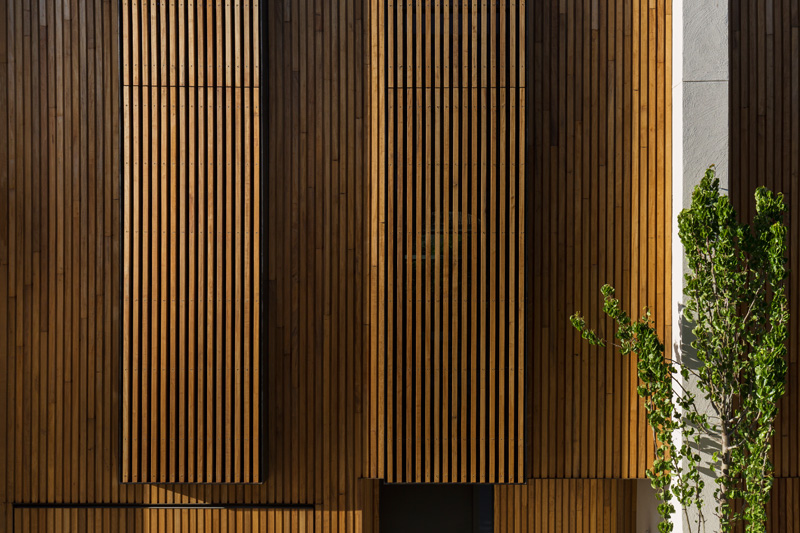
Photography by Lynton Crabb Photography
“Drawing inspiration from the neighbouring bay, we took the concept of coastal living and reimagined it with a depth of materiality and refinement that challenged conventional interpretations of seaside homes and stereotypical townhouses,” says Marsh.
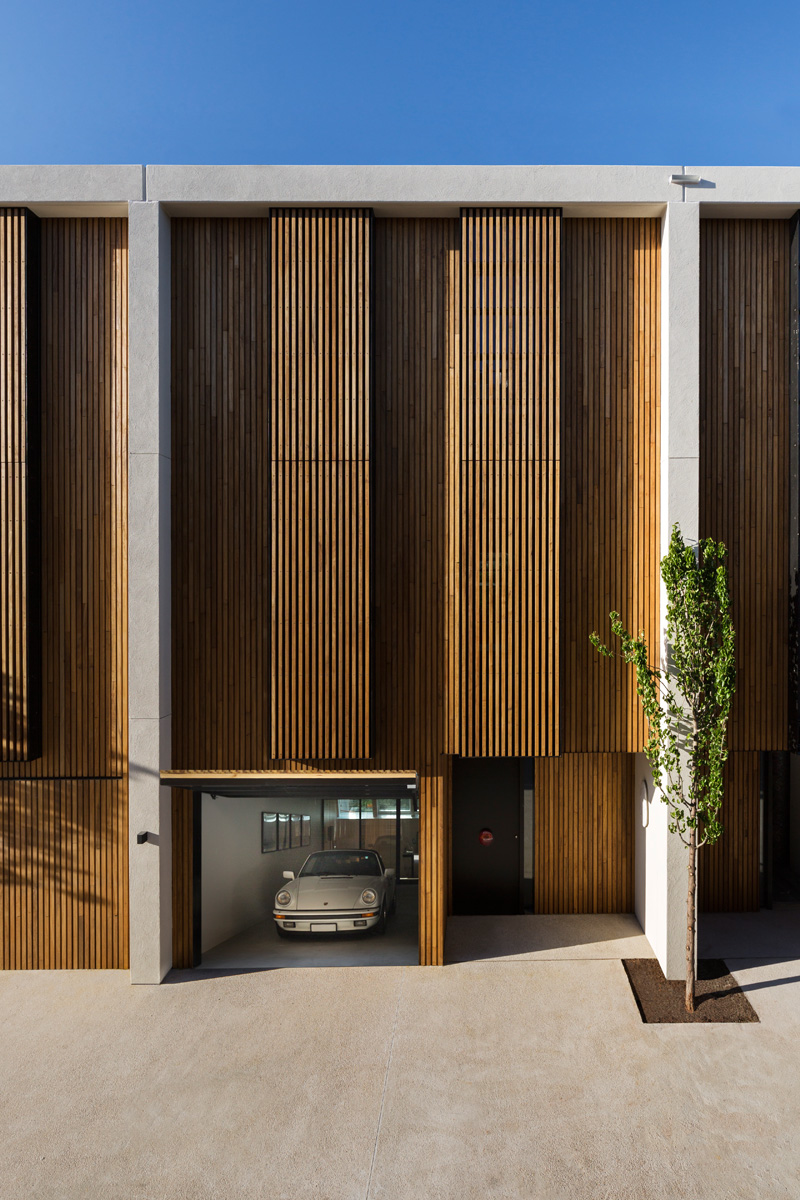
Photography by Lynton Crabb Photography
Inside, the living room has a large wall of windows that lead out to a private outdoor space with a green wall.
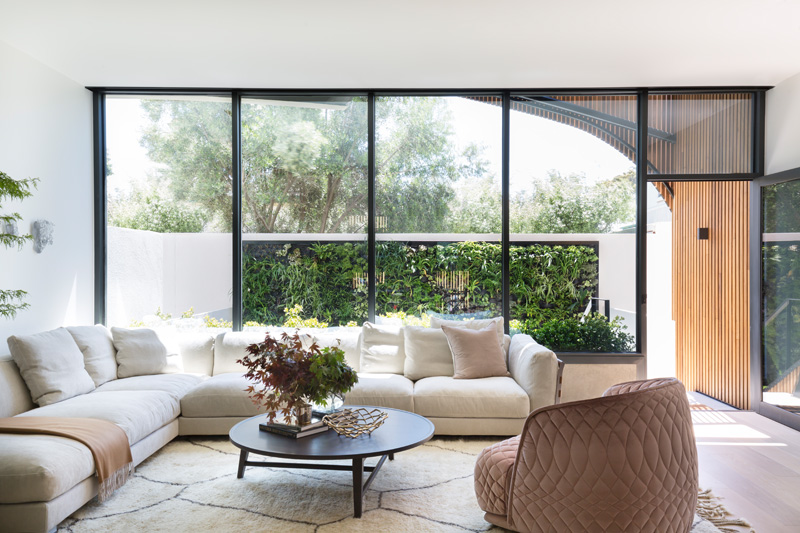
Photography by Lynton Crabb Photography
An open floor plan connects the living, dining and kitchen areas.
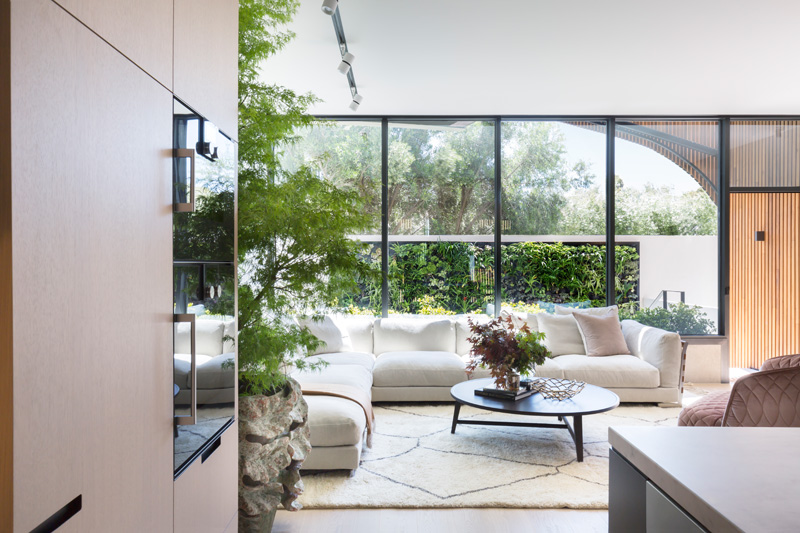
Photography by Lynton Crabb Photography
The wooden ceiling helps create a focal zone for the kitchen.
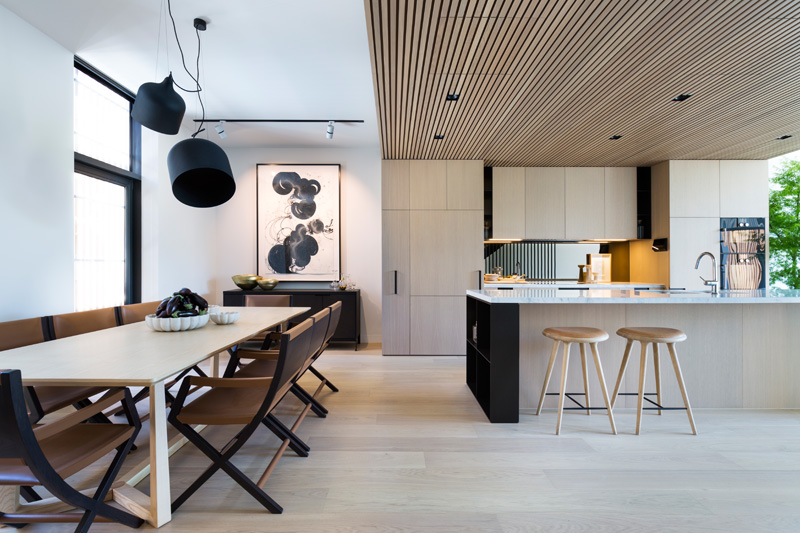
Photography by Lynton Crabb Photography
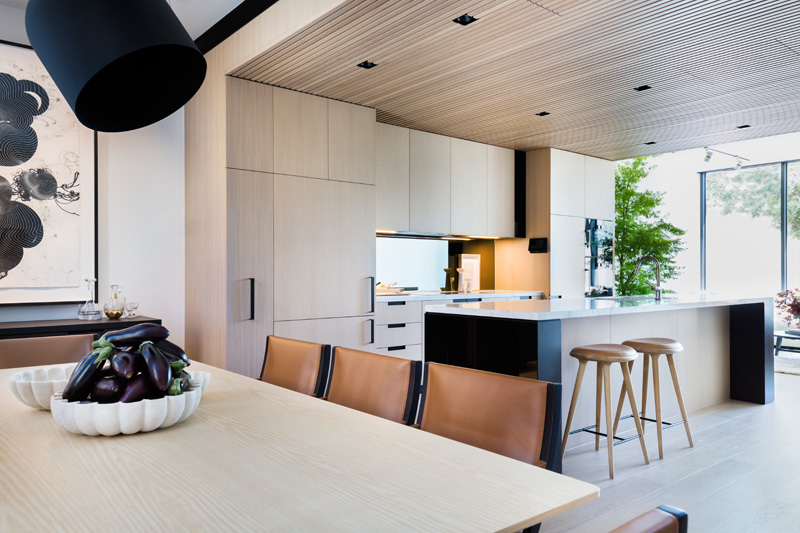
Photography by Lynton Crabb Photography
The simple yet attractive bedrooms feature a neutral palette, as shown here in the master bedroom.
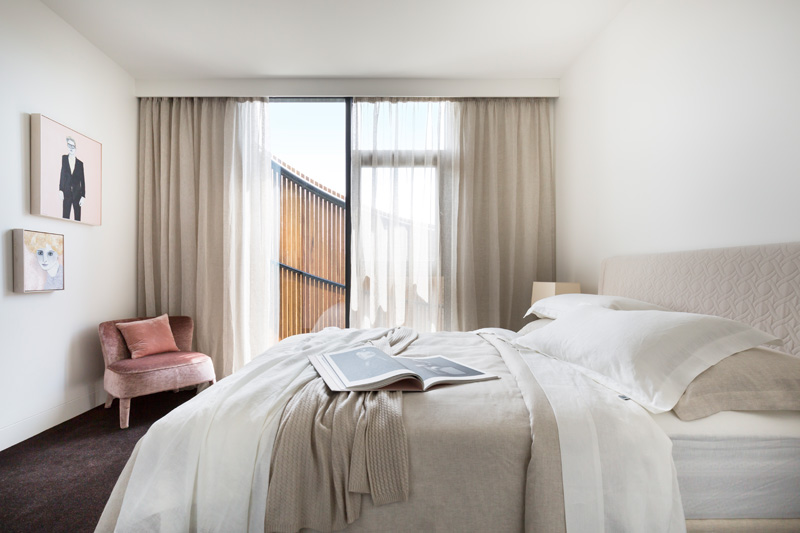
Photography by Lynton Crabb Photography
Off the master bedroom, is the master bath, a dark contrast to the light bedroom colors.
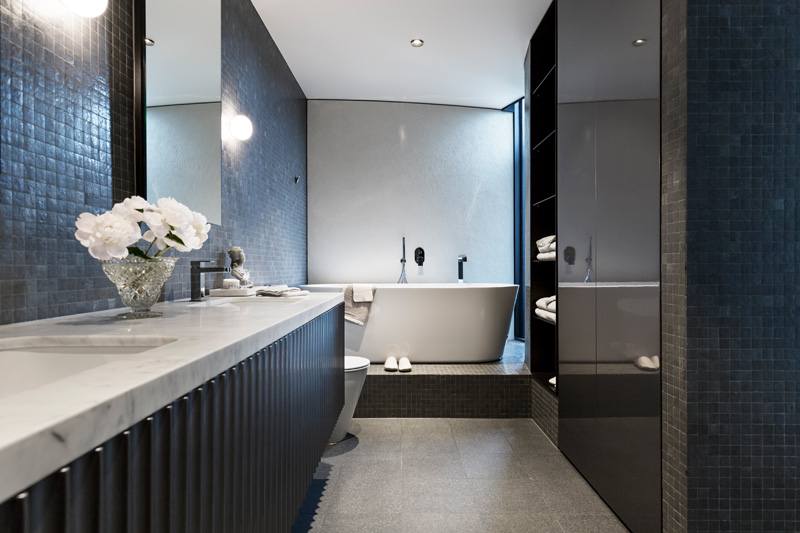
Photography by Lynton Crabb Photography
The second bedroom has lots of natural light from the floor to ceiling window.
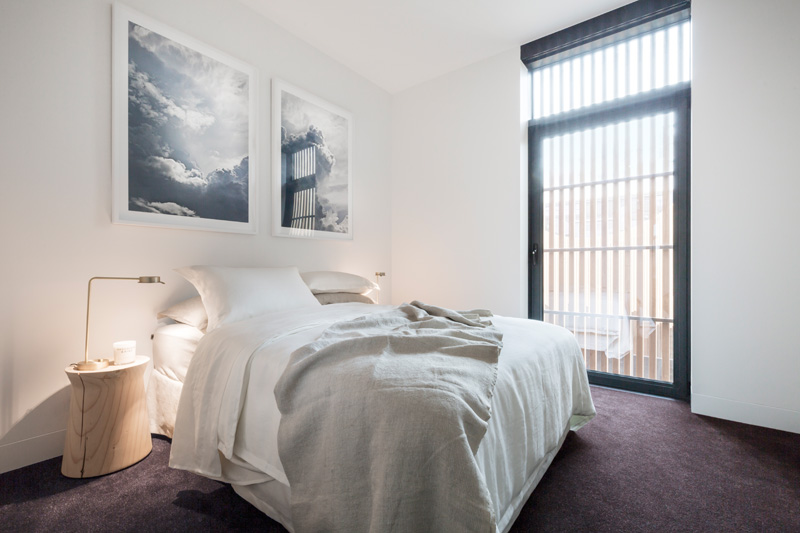
Photography by Lynton Crabb Photography
Another element of the home is a large study, with custom wooden shelving.
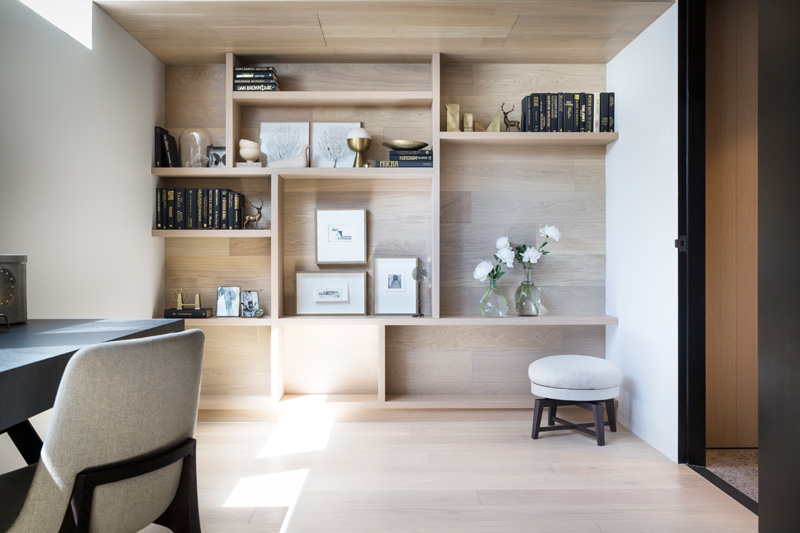
Photography by Lynton Crabb Photography
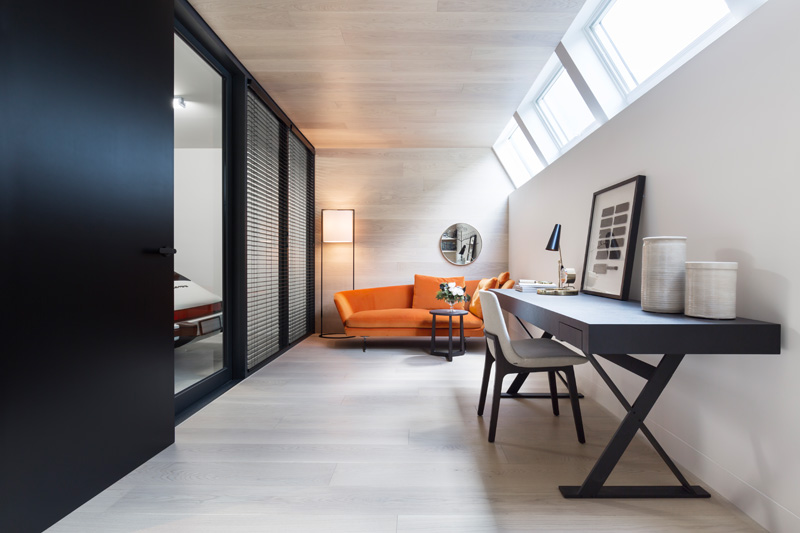
Photography by Lynton Crabb Photography
