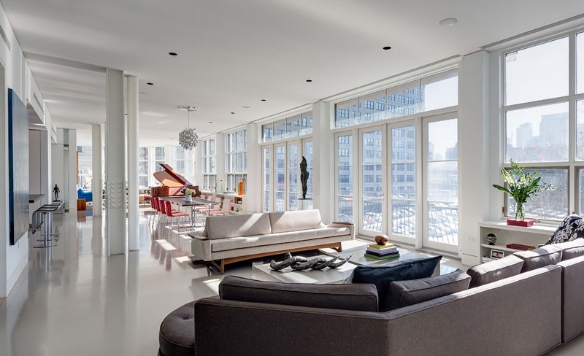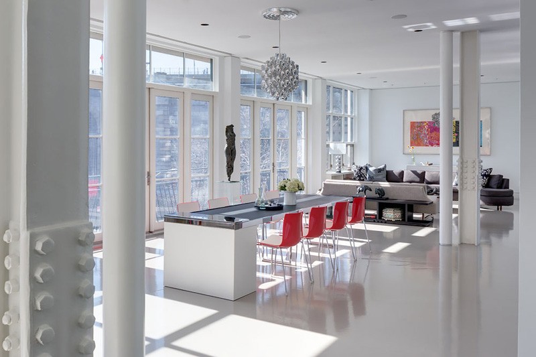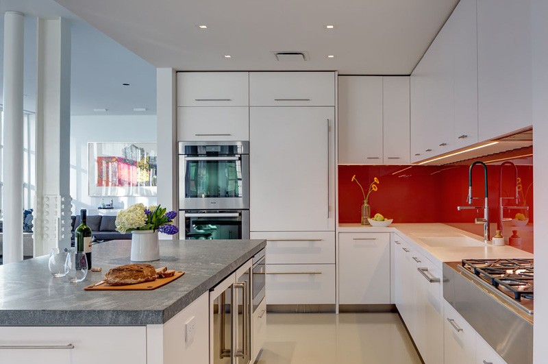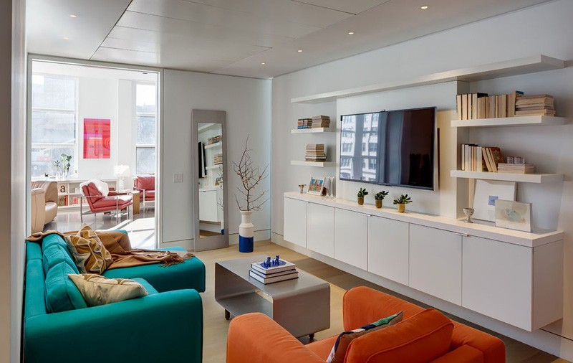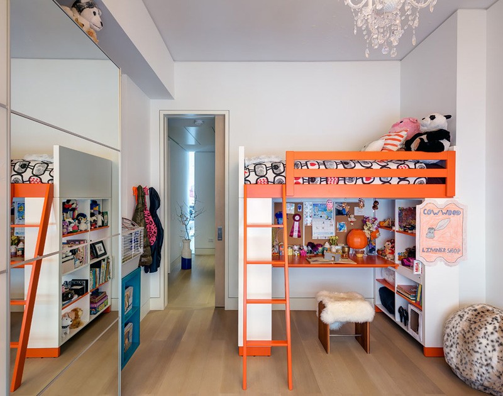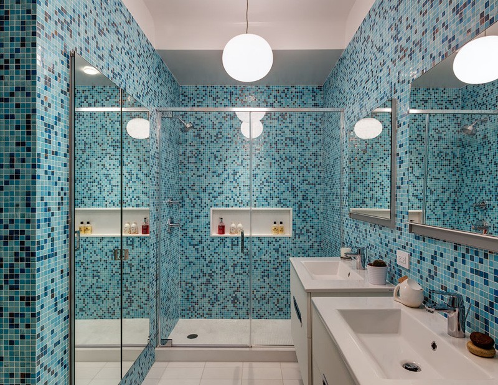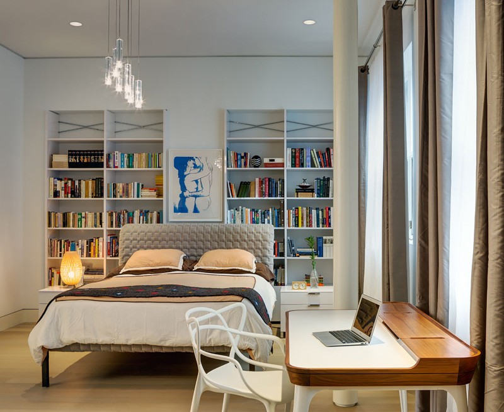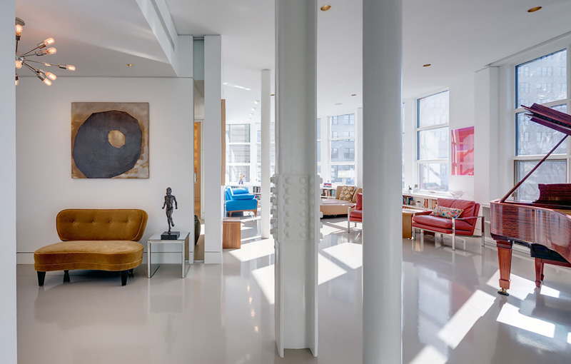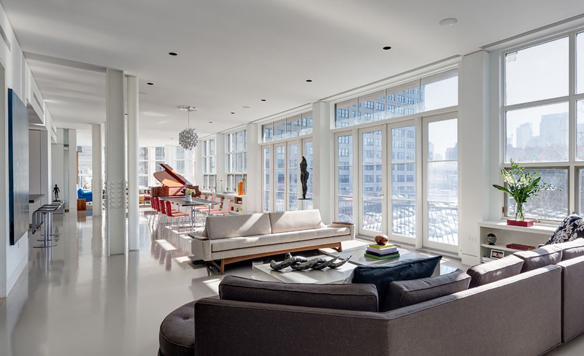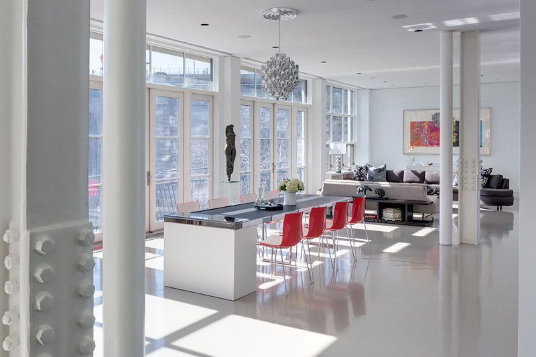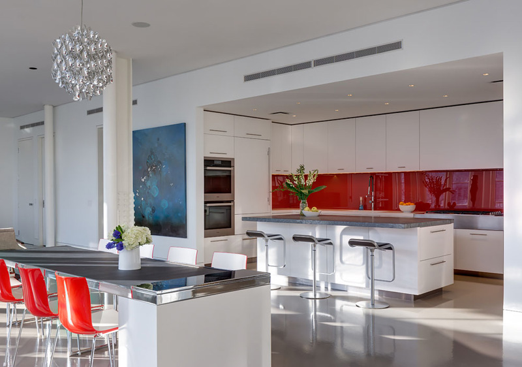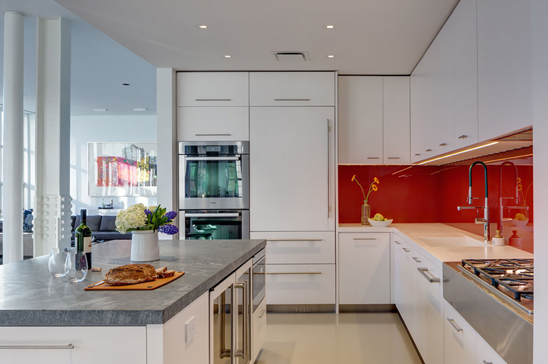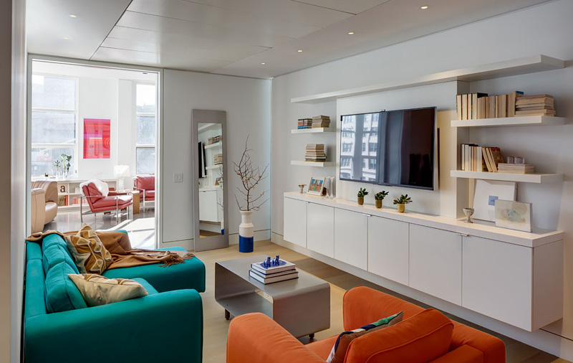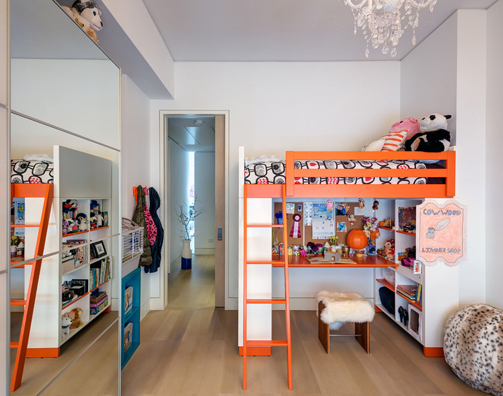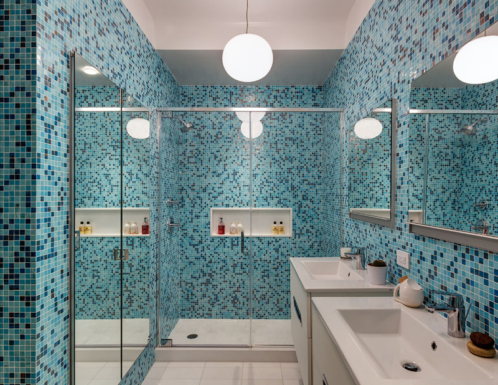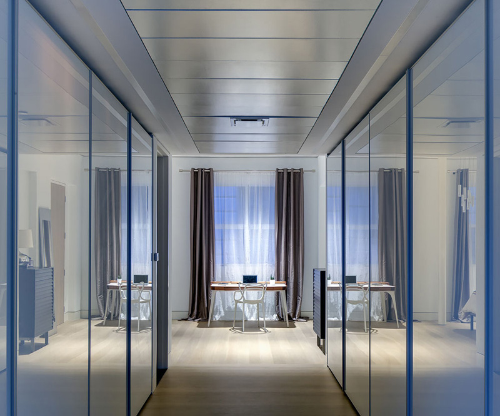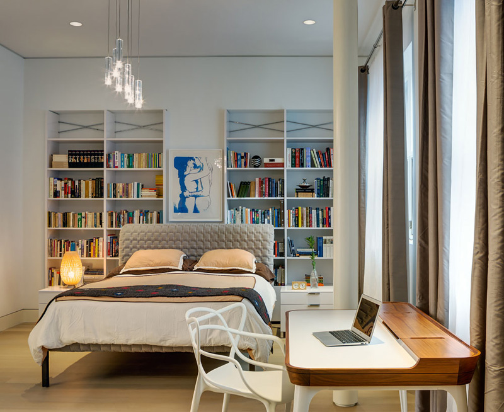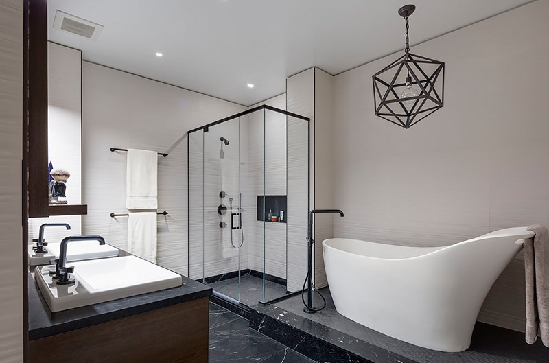Architect Ed Kopel has transformed three individual apartments into a full-floor unit for a family that loves art in Brooklyn, New York.
The architect’s description
This project, in the heart of Dumbo, Brooklyn, combined three individual apartments to create a 3200 square foot full-floor unit for a family of four with a growing art collection.
The overall plan is U-shaped with common living areas facing the 75’ window wall and two bedroom wings at either ends.
The transition from the common areas to the bedrooms is mediated by a large dressing area and walk-in closet on the adults’ side and a media lounge on the children’s.
In order to create the expansive open plan, seven vertical HVAC units were removed and replaced with new high efficiency ceiling hung units, tucked away to maximize the ceiling height along the window wall and within the bedrooms. Since the existing HVAC risers could not be relocated because they serve the residential units above, they were tightly bundled and clad in a round aluminum jacket in an effort to differentiate them from the exposed steel columns coated in intumescent paint.
A new seamless cementitious floor ties the common areas together and flows into the open kitchen where the white, minimalist aesthetic continues except for a burst of the owner’s favorite color — bright red — along the backsplash. In the bedroom wings the floors change to wide plan white oak with a matt transparent finish.
In the transitional areas, on the way to the bedrooms, there are no windows, though the design creates light, both natural and artificial. For example, the full height coplanar closet doors in the walk-in closet are clad in white glass to maximize reflections. It helps, too, that the walkway, or “runway” in the case of this fashionable couple, is on axis with a distant punched window. LED lighting was used throughout the apartment.
Architect: Ed Kopel
All photographs ©2014 Francis Dzikowski
