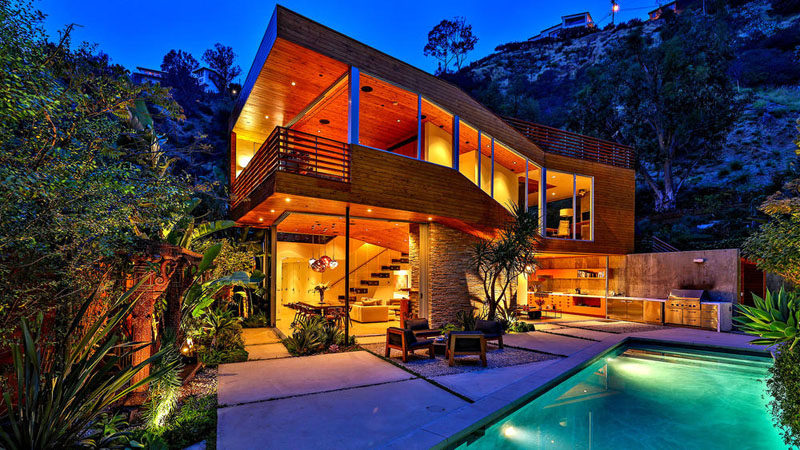Photography by Simon Berlyn
Hidden away at the end of a cul-de-sac in the Hollywood Hills of Los Angeles, is this home that makes use of wood, stone and glass to create a relaxing and calm living environment.
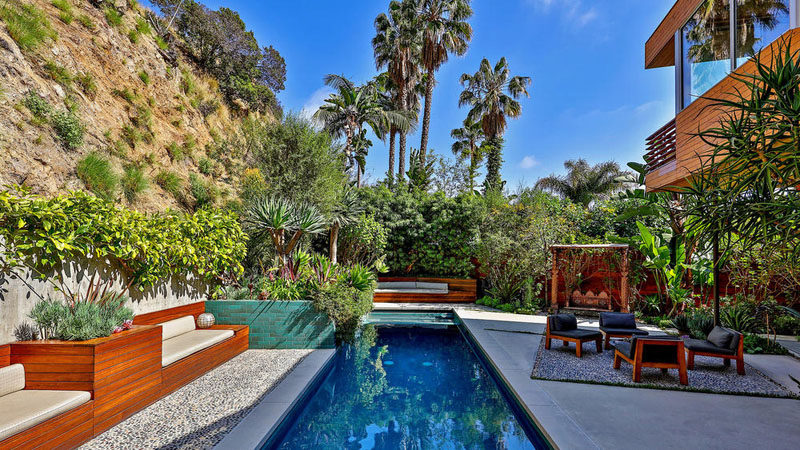
Photography by Simon Berlyn
The home, designed by SPACE International, has a large living room that shares the space with the dining area. A wood ceiling flows from the outside of the home to the interior, joining the two two areas to create a single cohesive look.
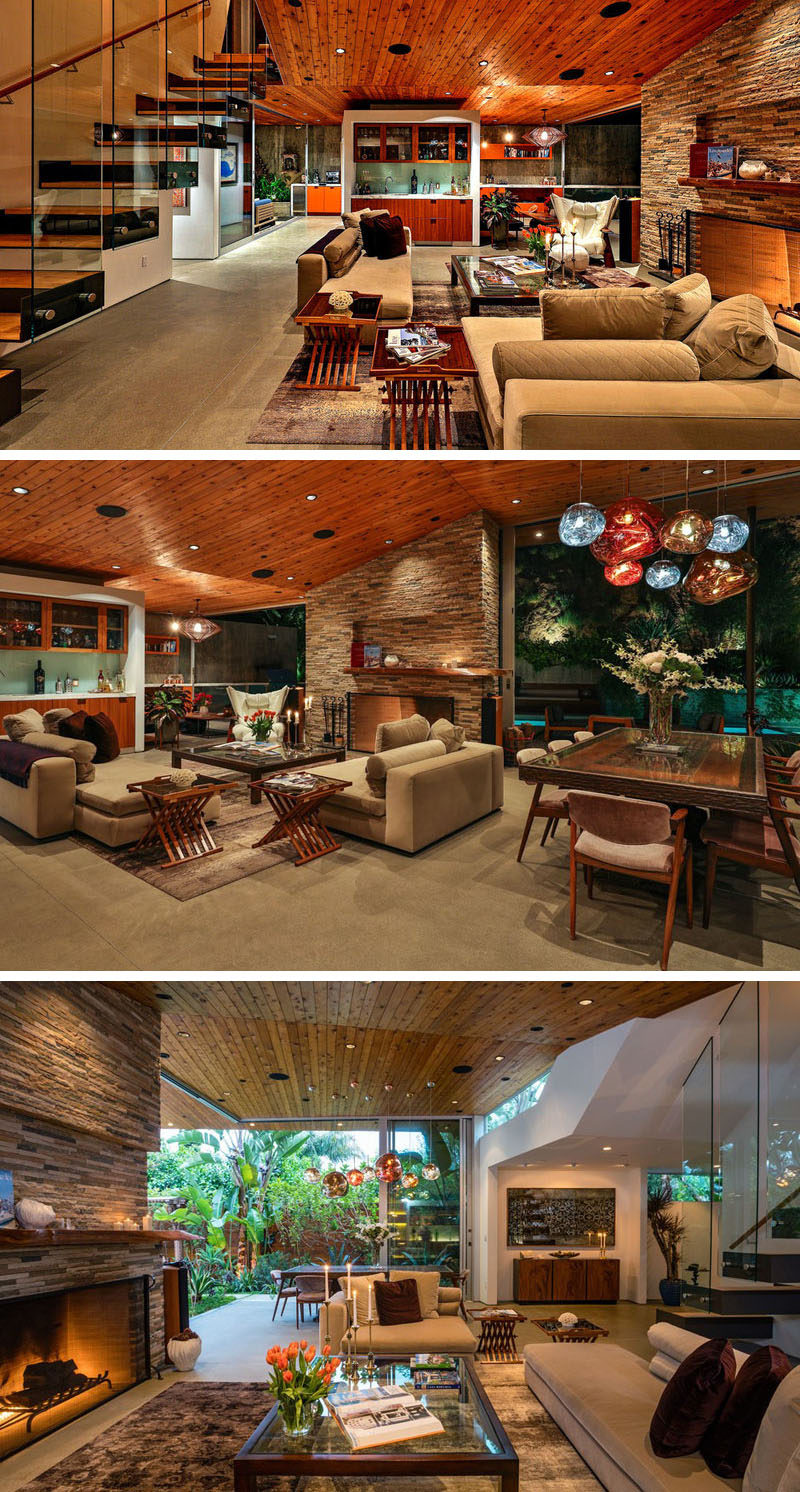
Photography by Simon Berlyn
Behind the living area is the kitchen, that opens up to a small patio area.
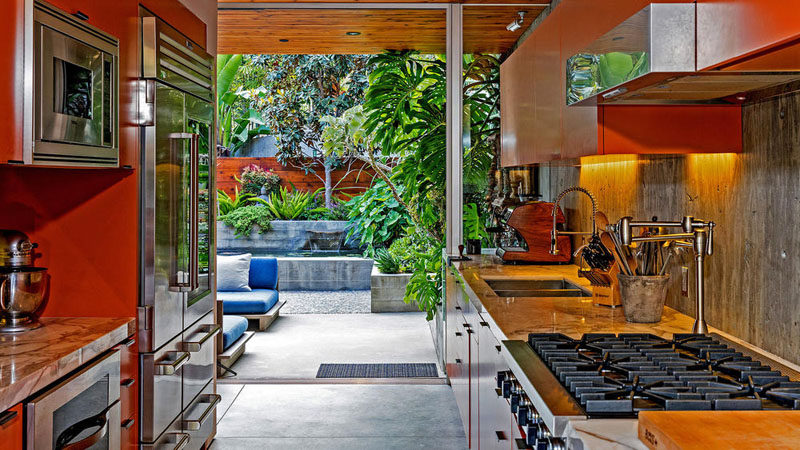
Photography by Simon Berlyn
The private patio has comfortable lounges for relaxing and a koi pond.
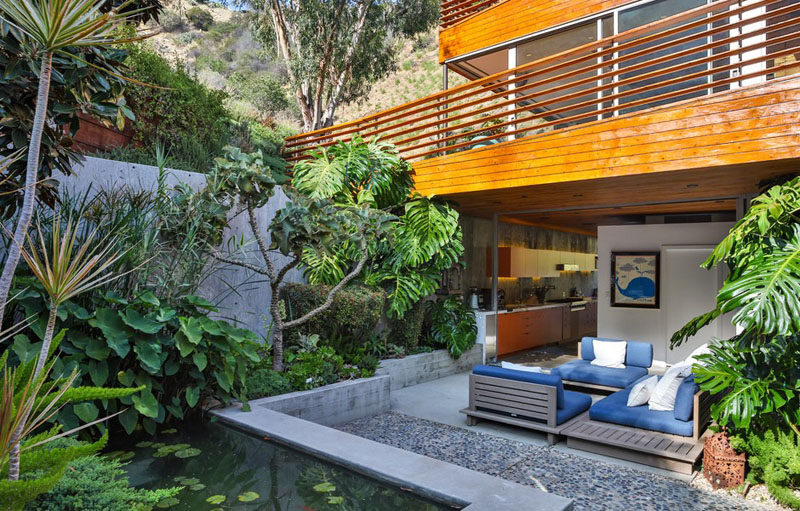
Photography by Simon Berlyn
In addition to the pool and the private patio in the photo above, there are other small outdoor areas to relax in as well.
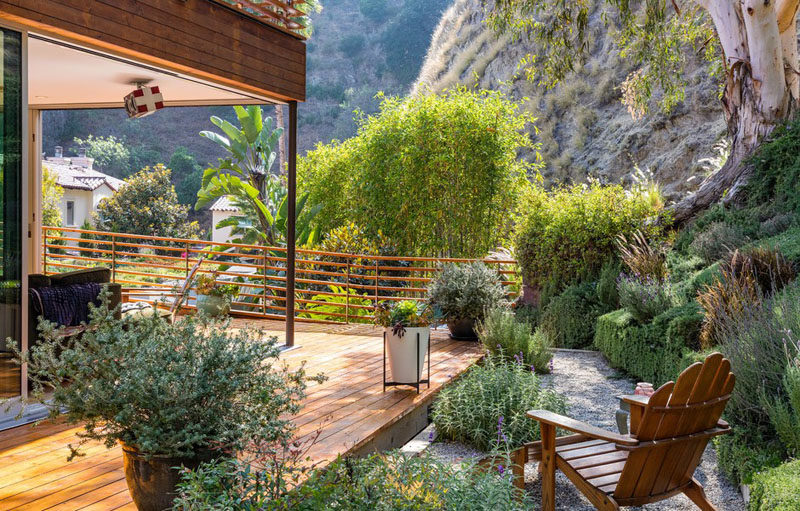
Photography by Simon Berlyn
Heading upstairs, the bedroom opens up to a private balcony with views of the city in the distance.
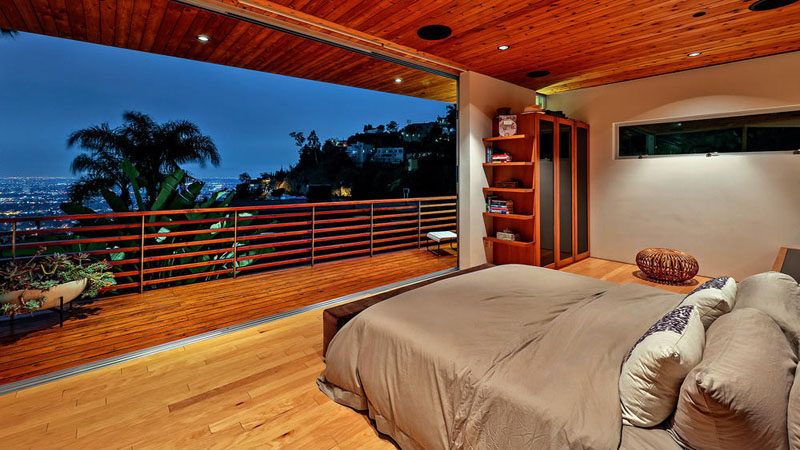
Photography by Simon Berlyn
The home also has a green roof that can be viewed from the second-floor balcony.
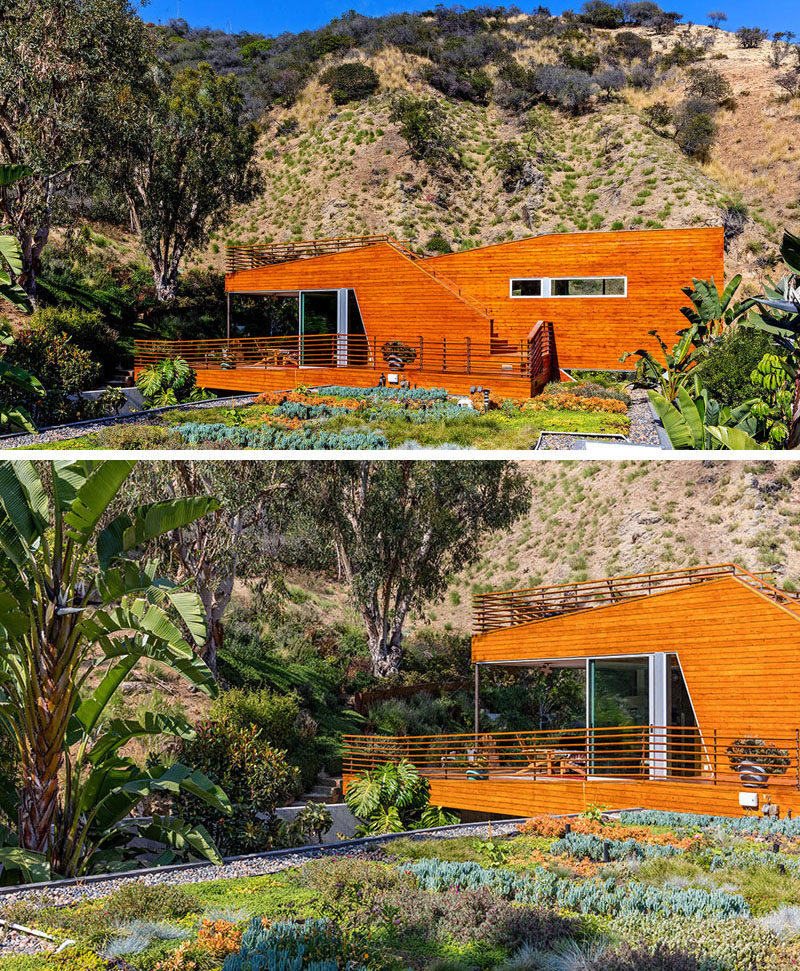
Photography by Simon Berlyn
The home is currently for sale. You can view the listing, here.
