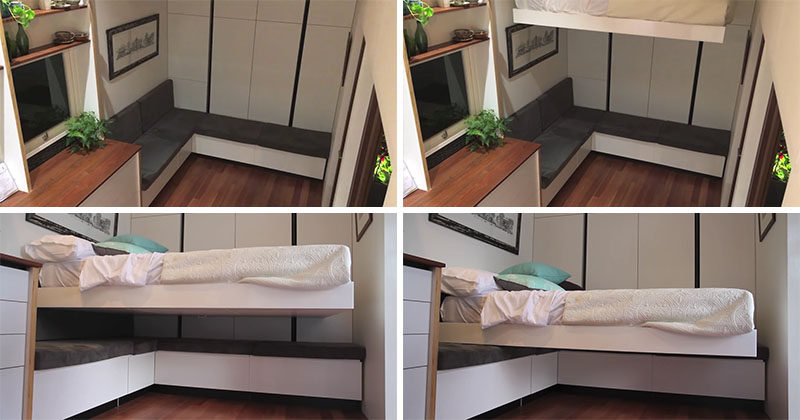Lara and Andrew, two graduate architects in Australia, teamed up with builder Greg Thornton of Greg Thornton Constructions to form The Tiny House Company, and as part of one of their tiny house builds, they created an interesting retractable bed to save on space.
The bed rises above the lounge area during the day. and when it’s required at night, the bed which is on a remote controlled hoist and track system built into the wall, lowers down to turn the lounge into a fully functioning bed.
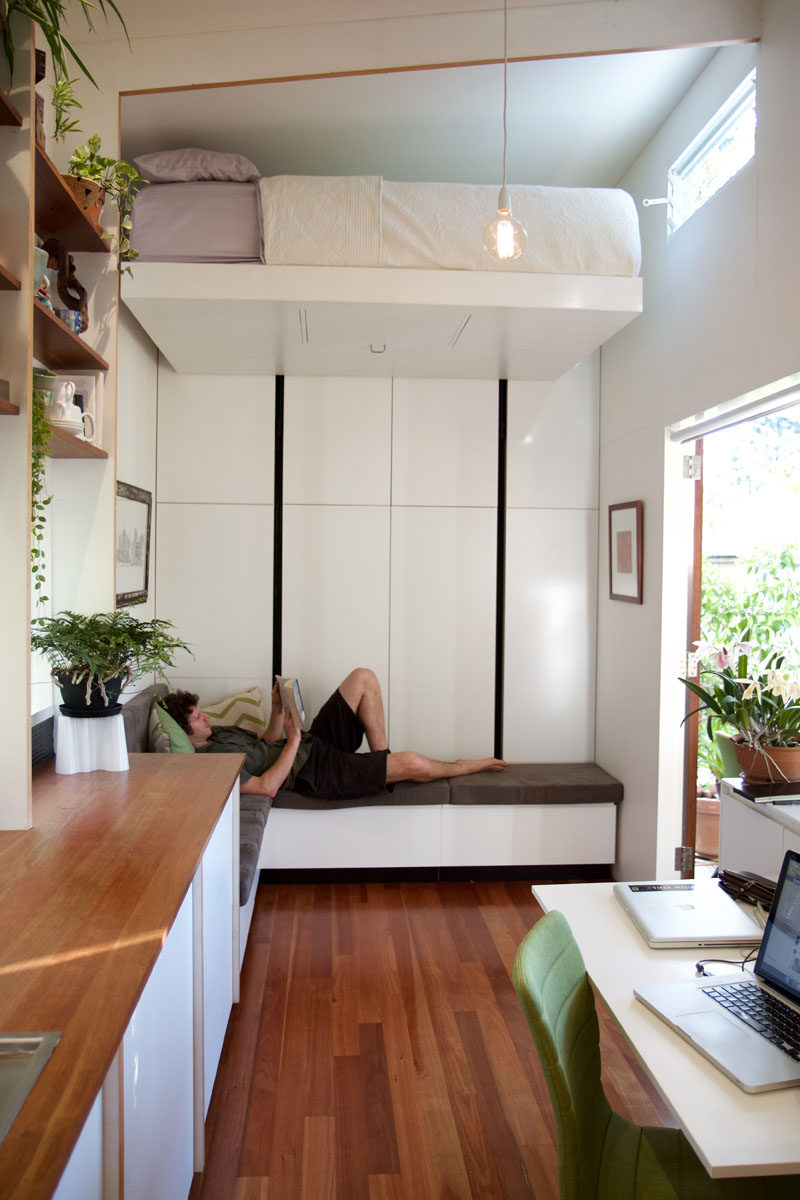
Photography by The Tiny House Company
Here you can see how the bed sits flat on the sofa below it.
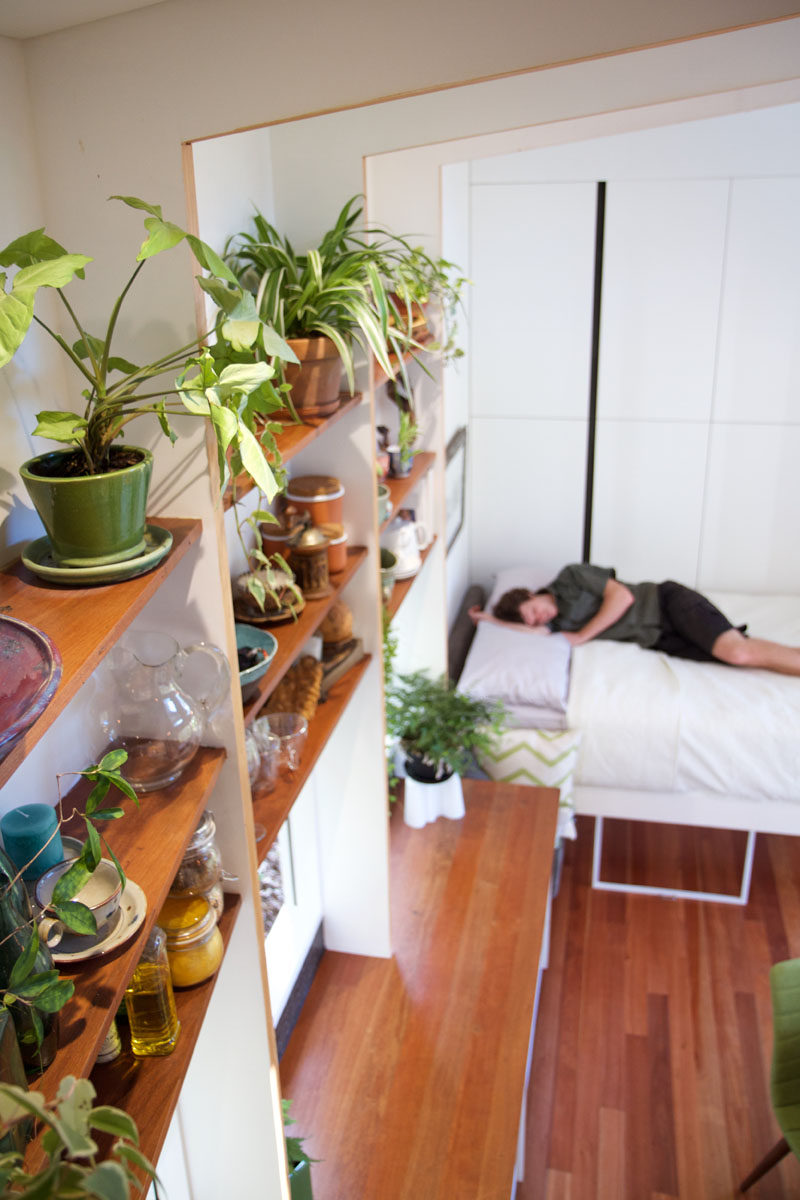
Photography by The Tiny House Company
Storage is always important when designing a tiny house, and they decided to include wall full of storage and closets within the wall that the bed is mounted on.
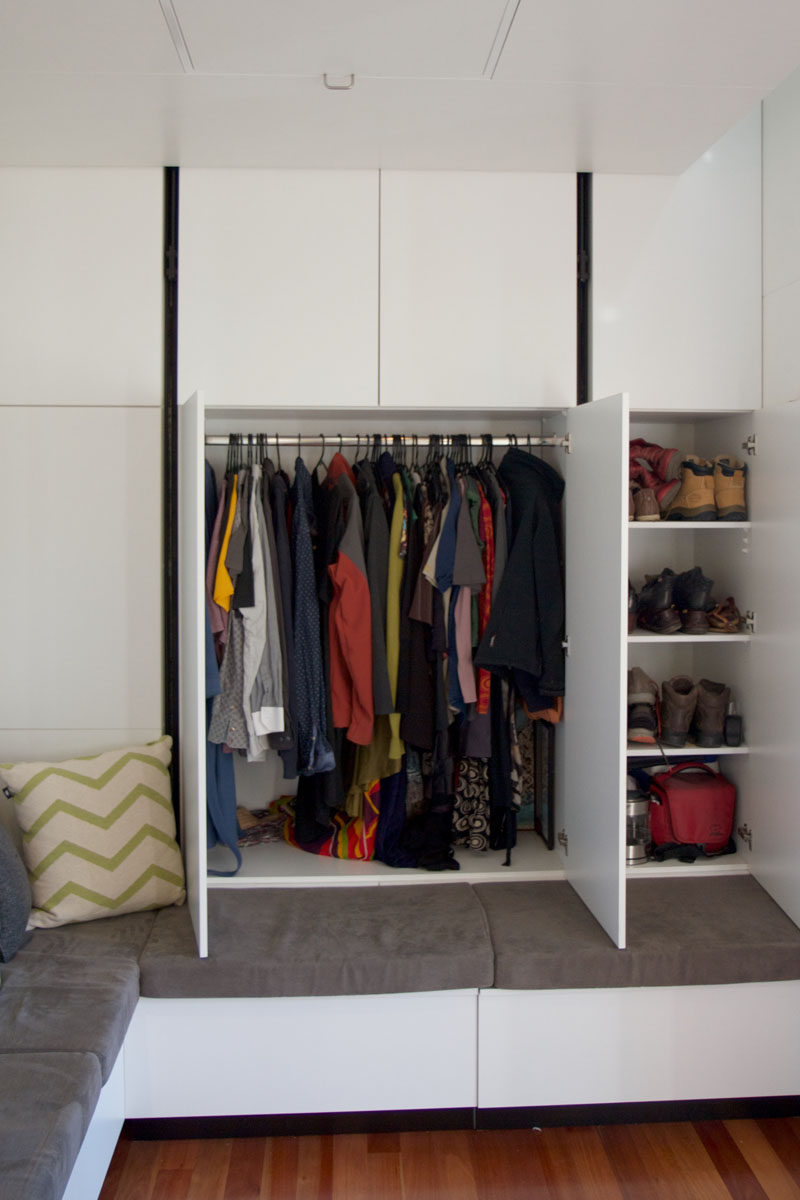
Photography by The Tiny House Company
Here’s a video of the bed in action.
Here are some photos of the rest of the tiny house.
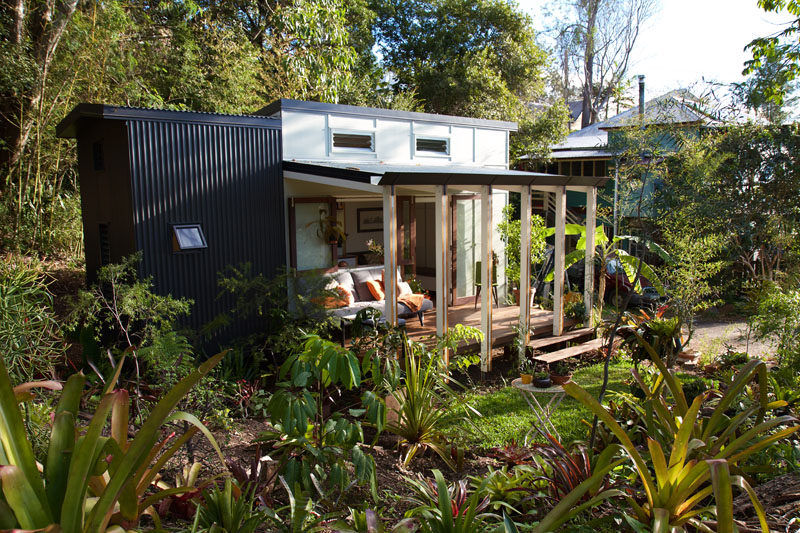
Photography by The Tiny House Company
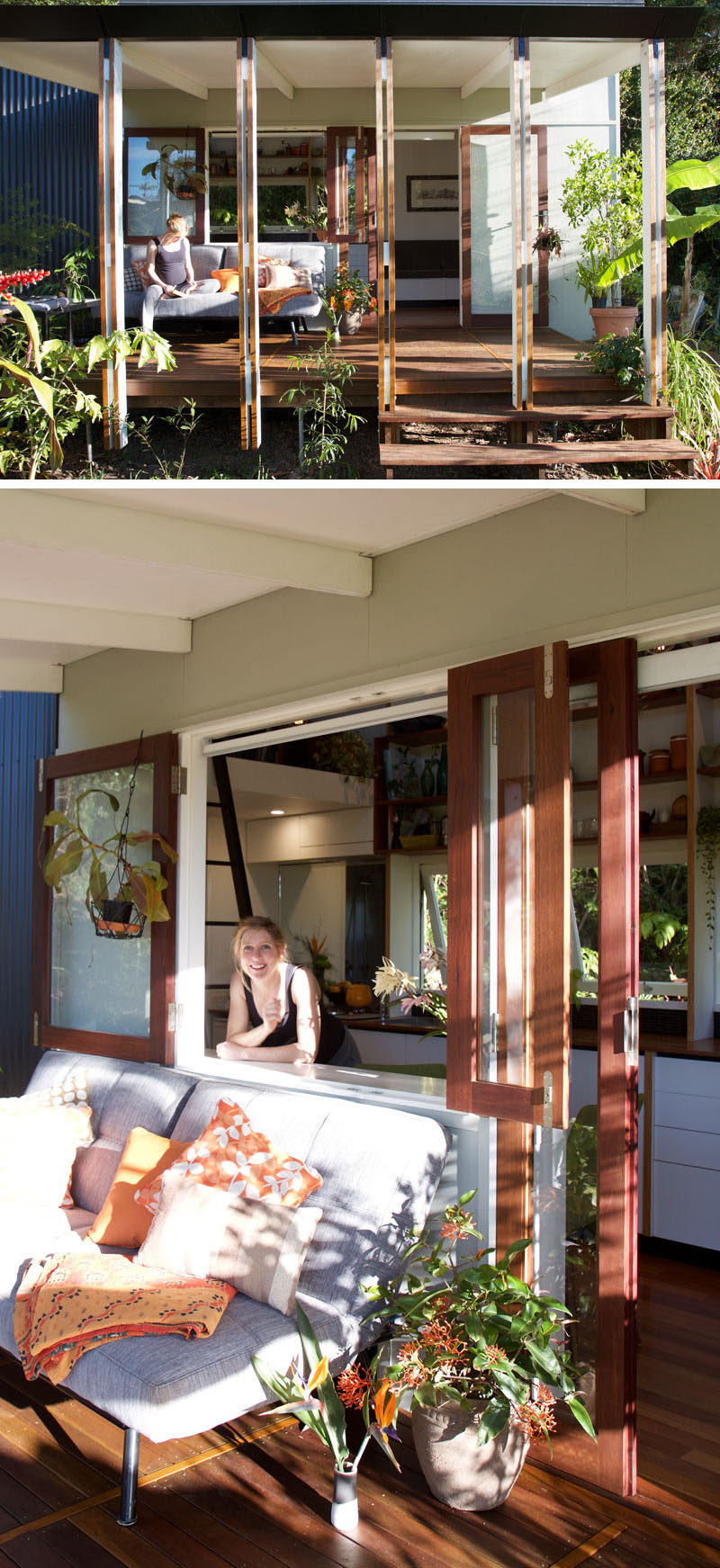
Photography by The Tiny House Company
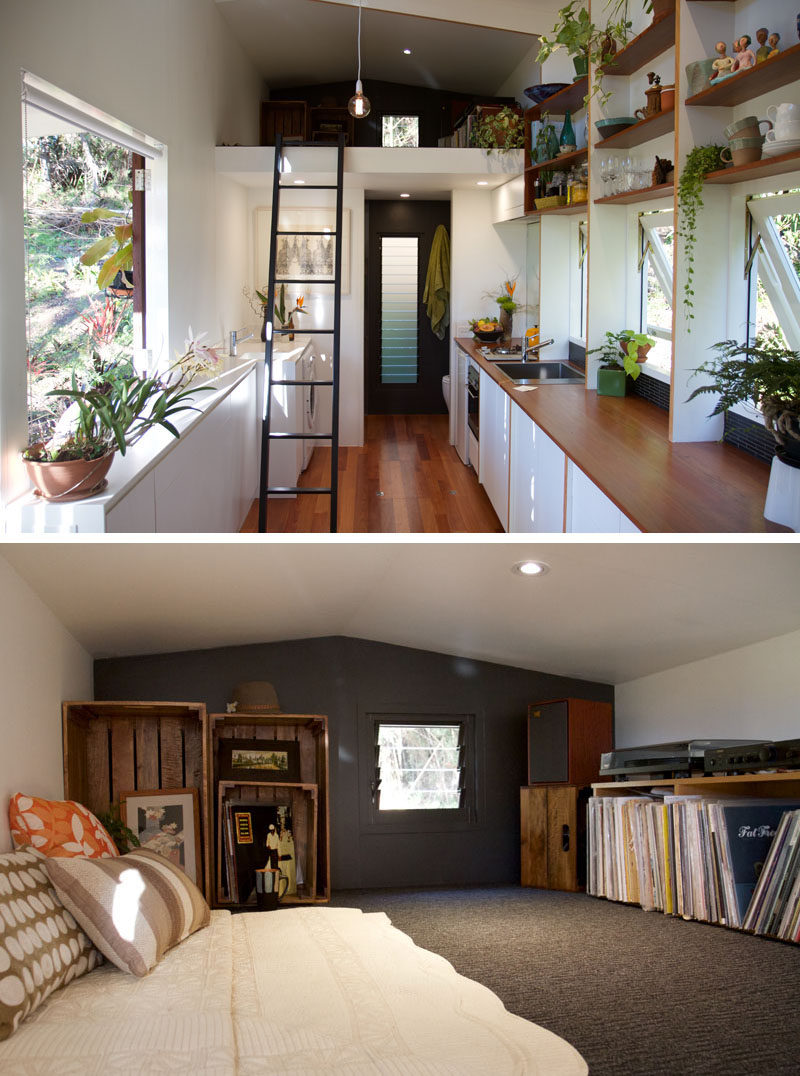
Photography by The Tiny House Company
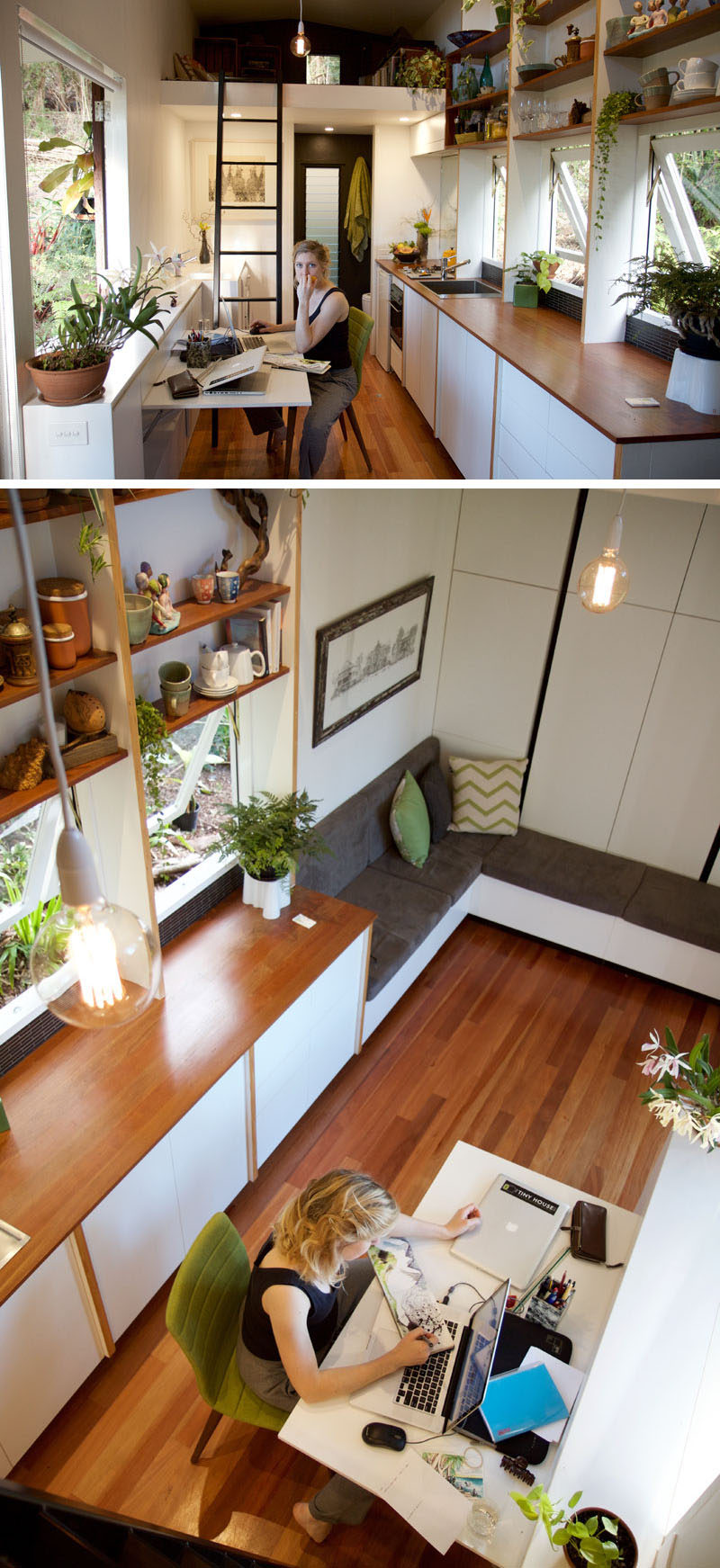
Photography by The Tiny House Company
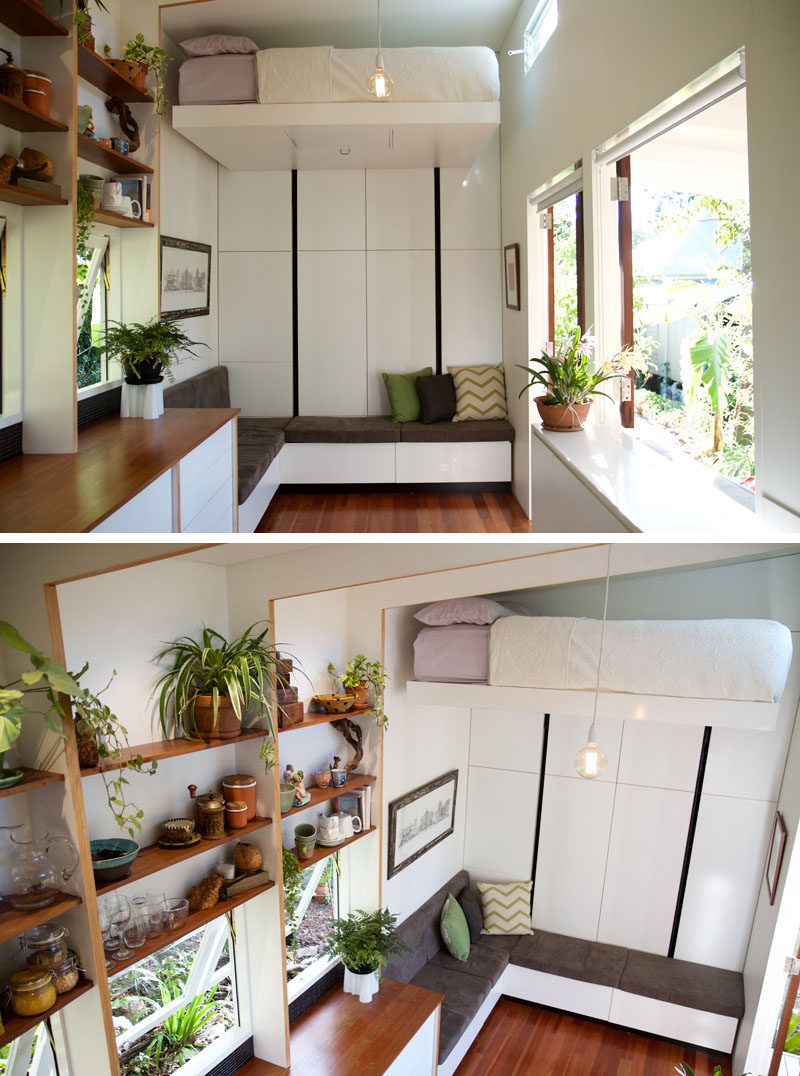
Photography by The Tiny House Company
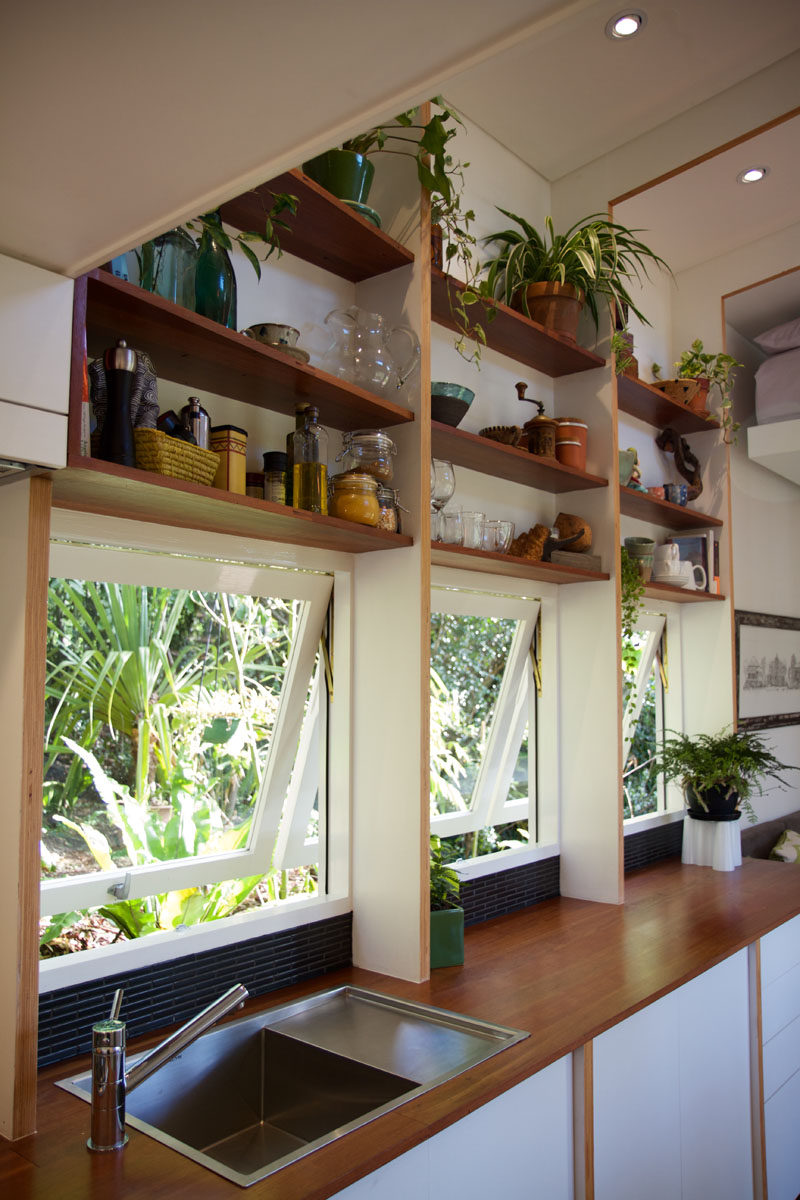
Photography by The Tiny House Company
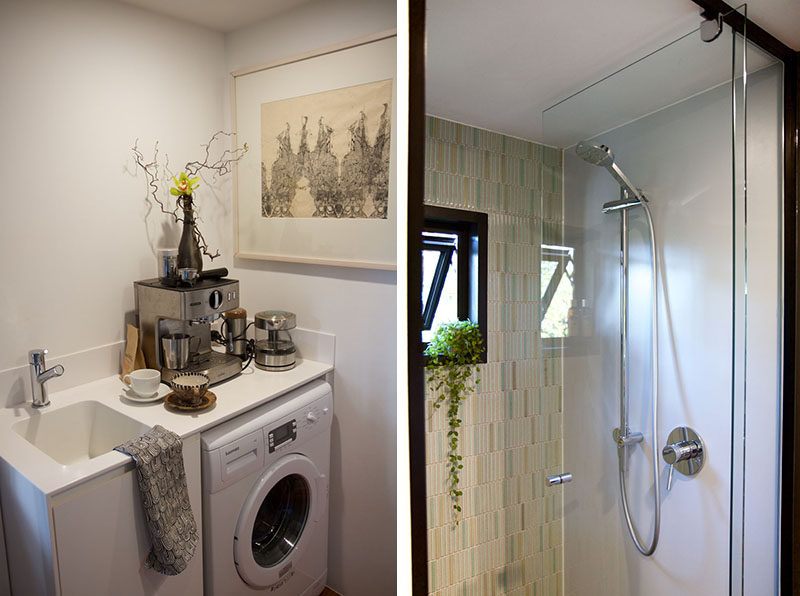
Photography by The Tiny House Company
And if you’re interested in learning more about the overall design of this tiny house, watch this video.
