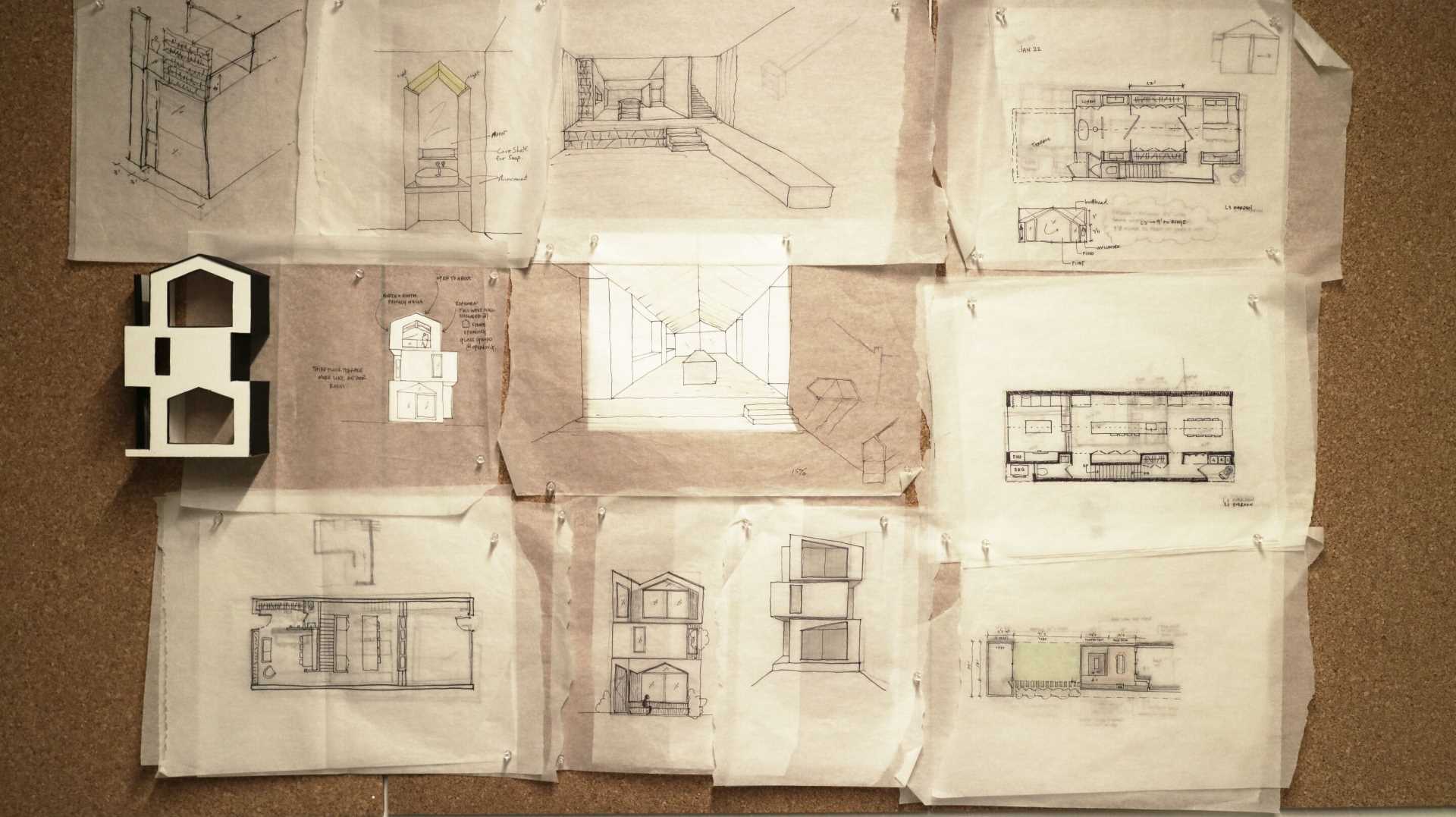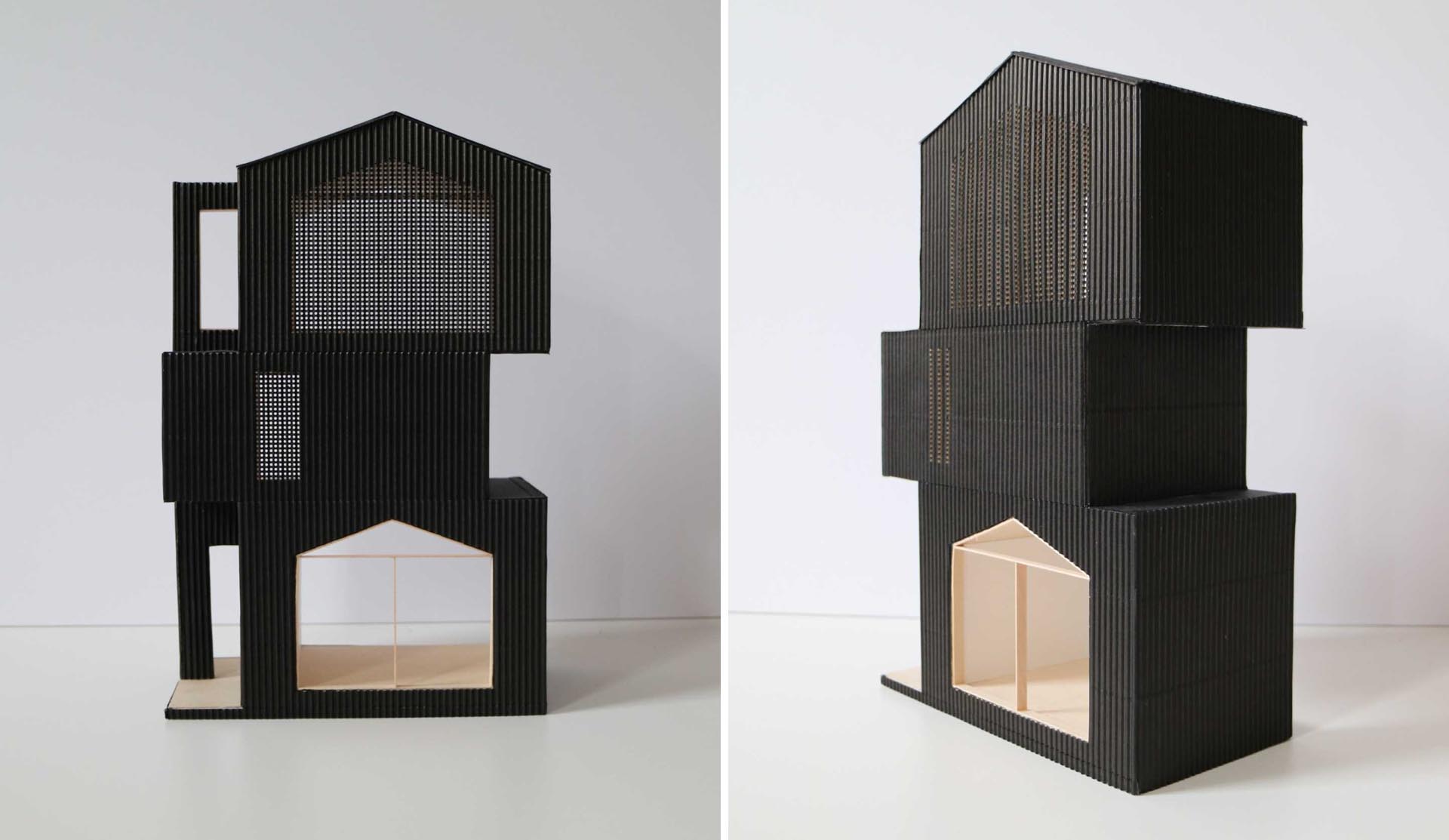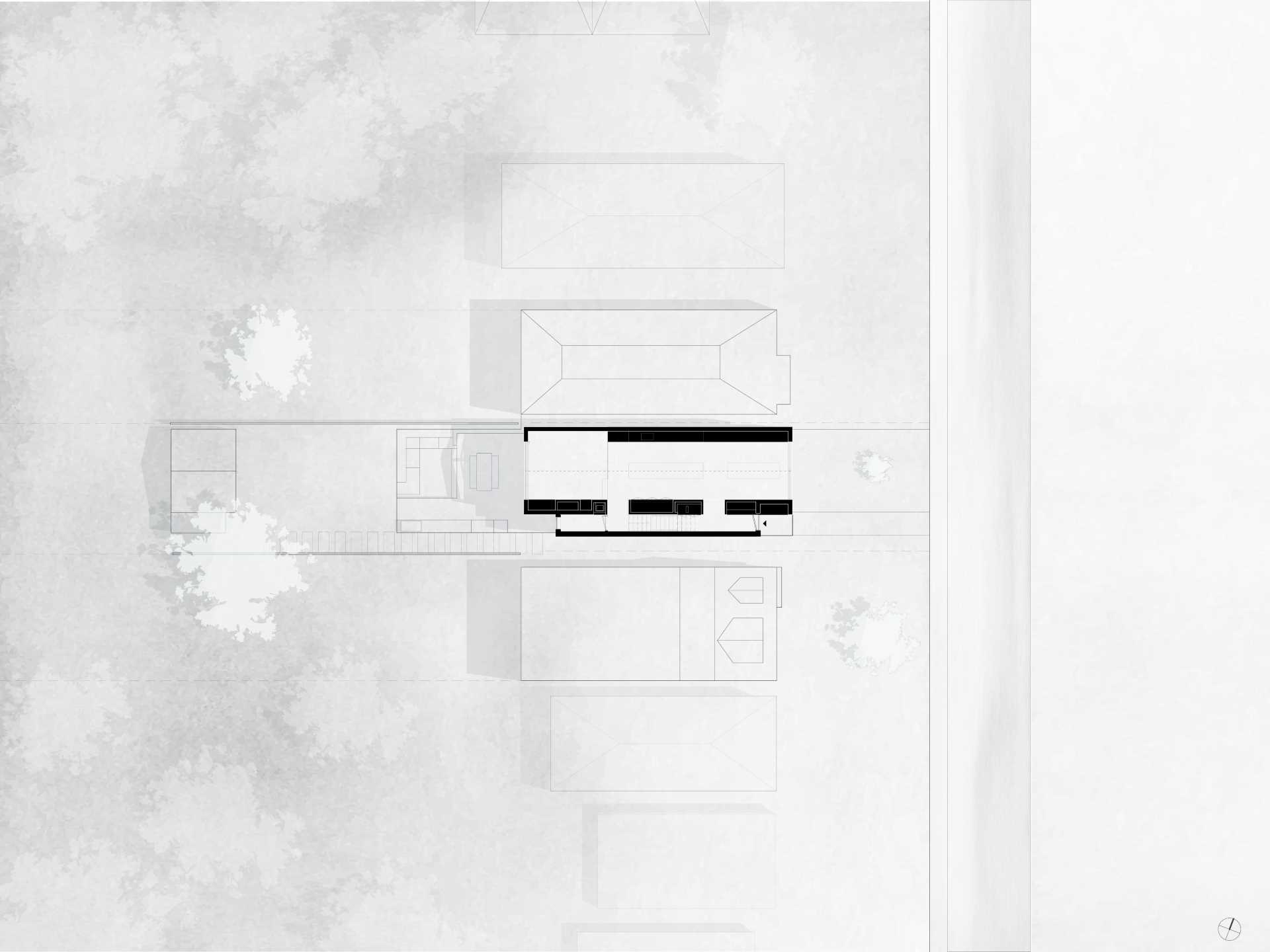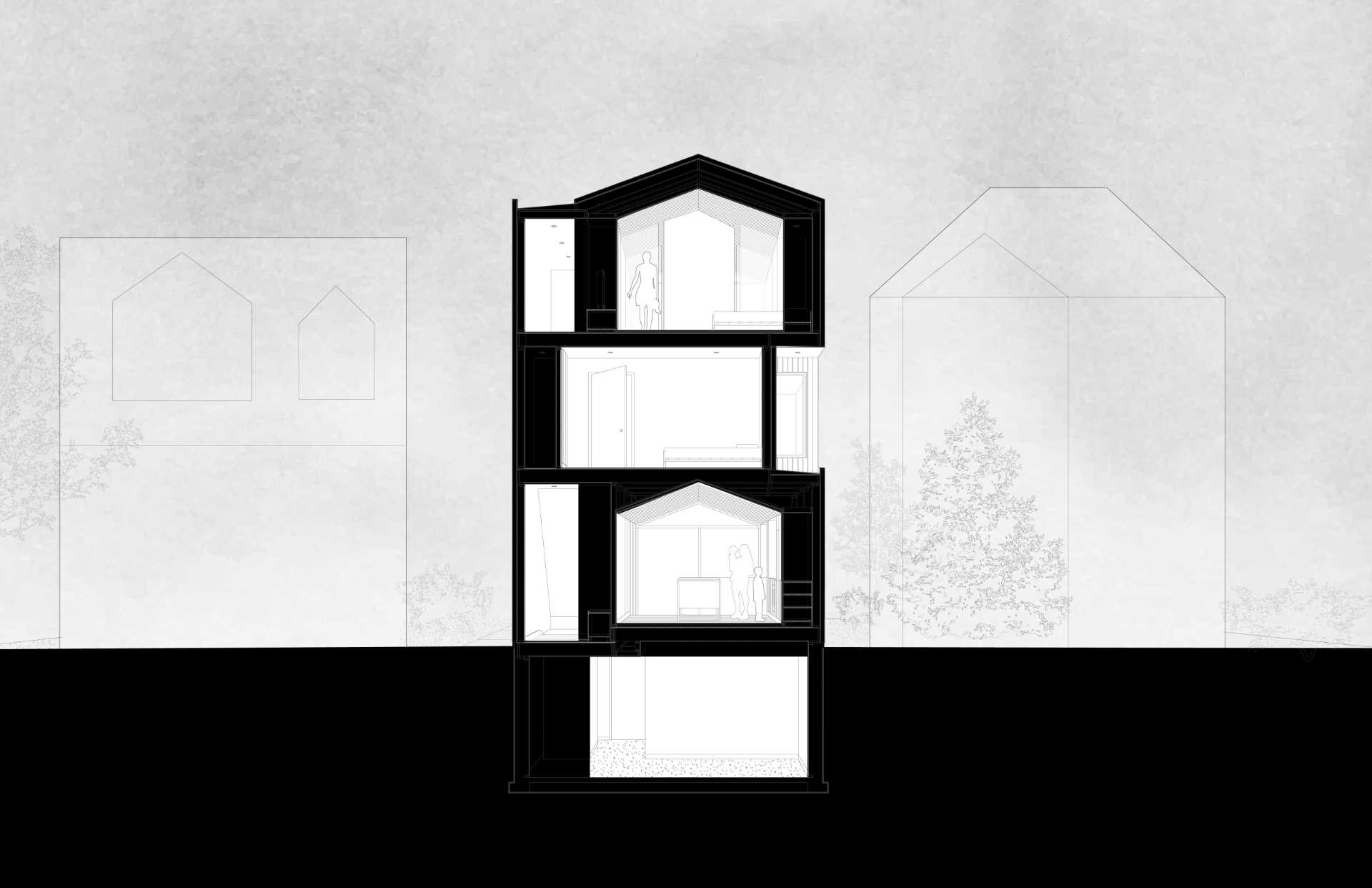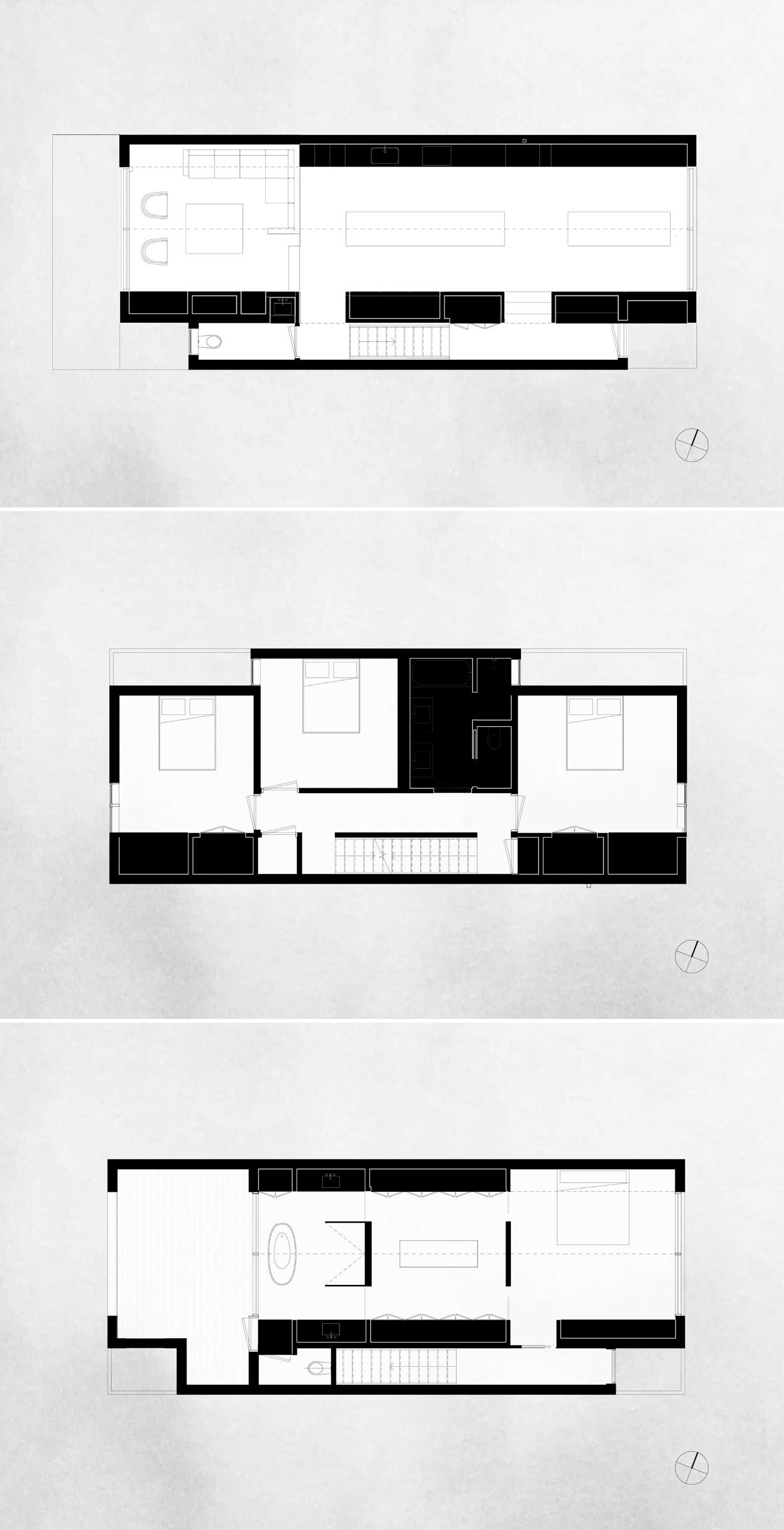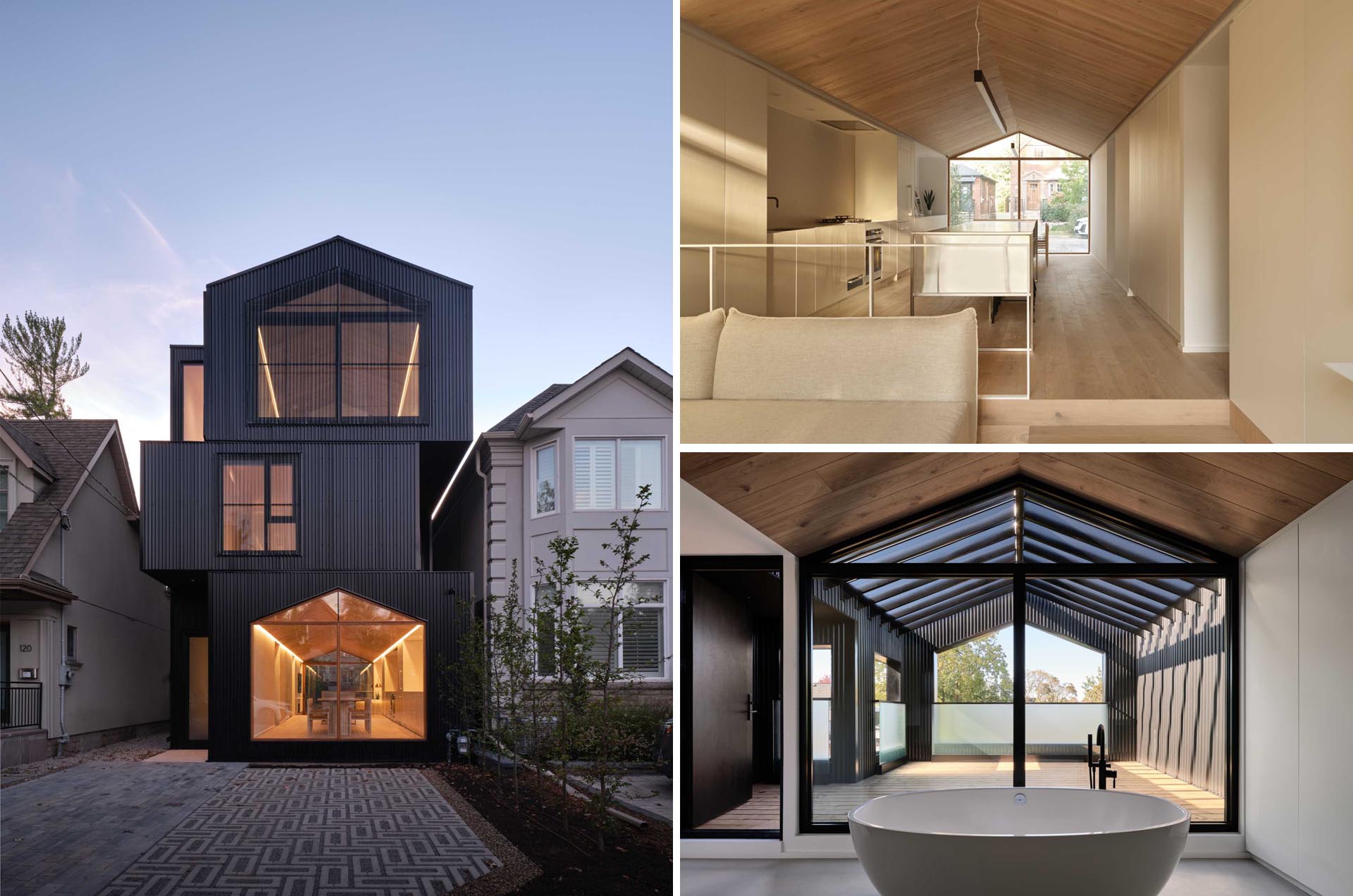
Studio for Architecture & Collaboration (StudioAC) has designed a modern single-family home with a black exterior in Toronto, Canada.
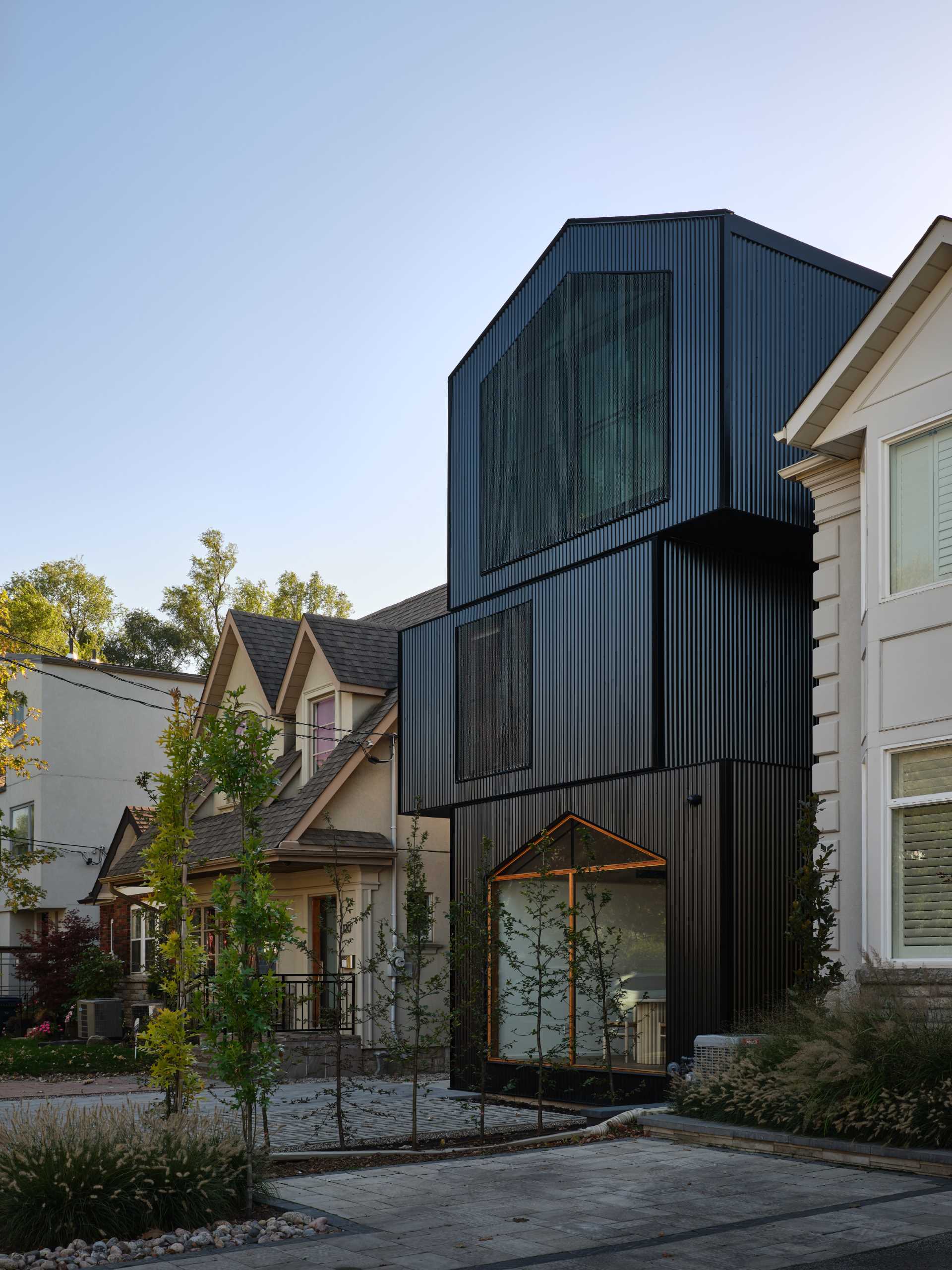
The home has a gable roof and appears as a series of stacked boxes, with different levels defining the various areas of the home.
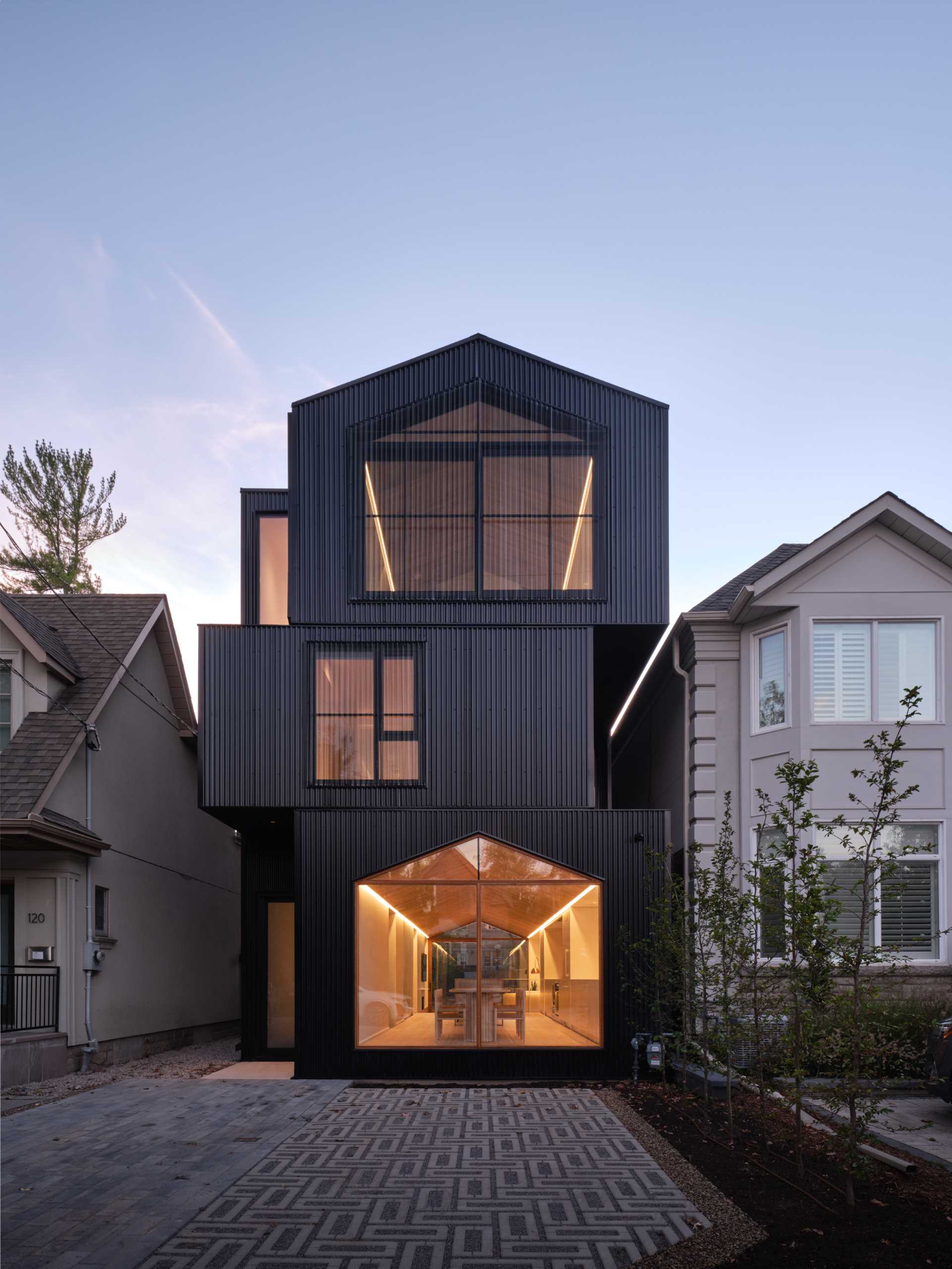
The rear of the home is similar to the facade, with the ground floor having house-shaped windows on each side.
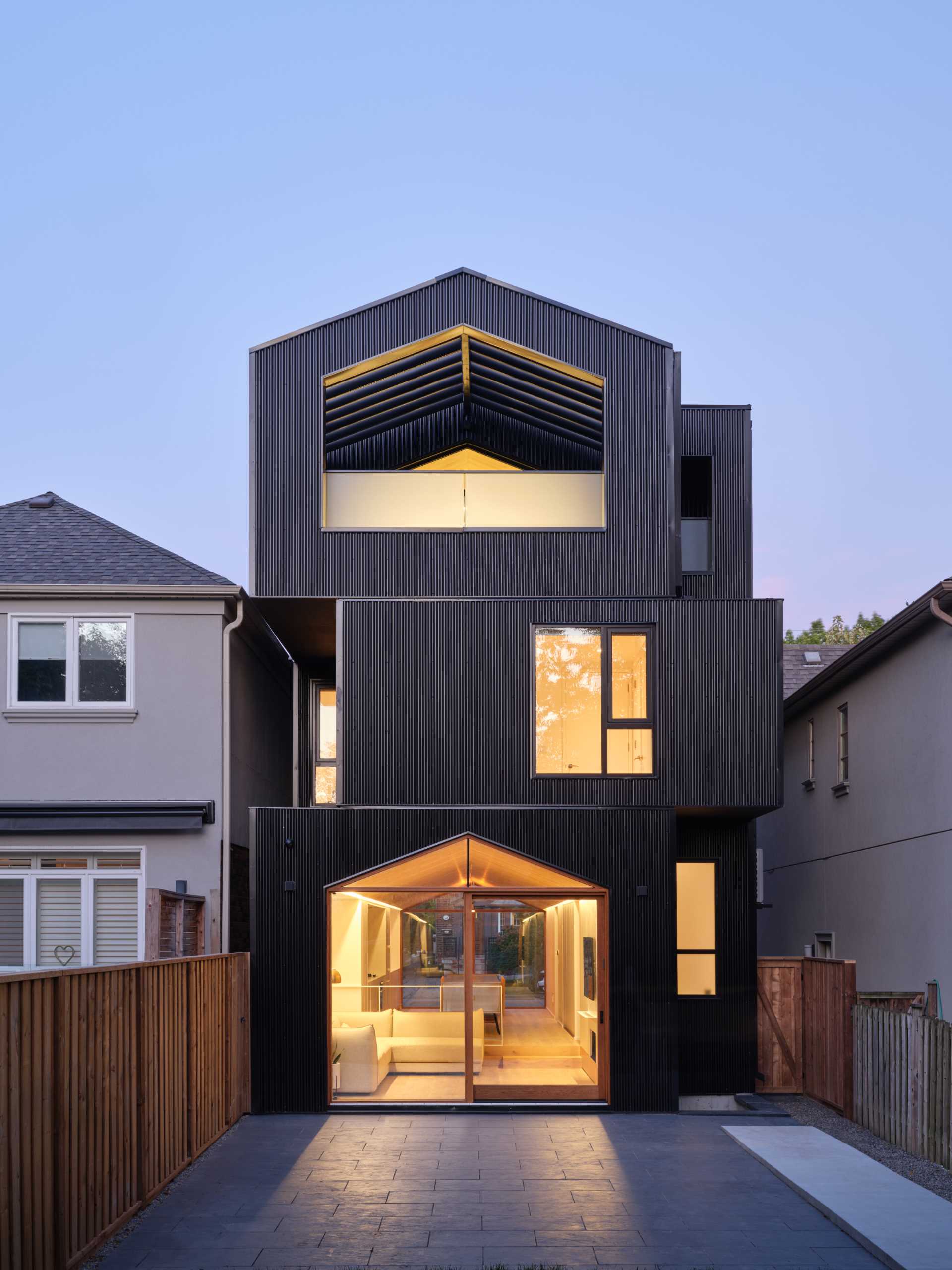
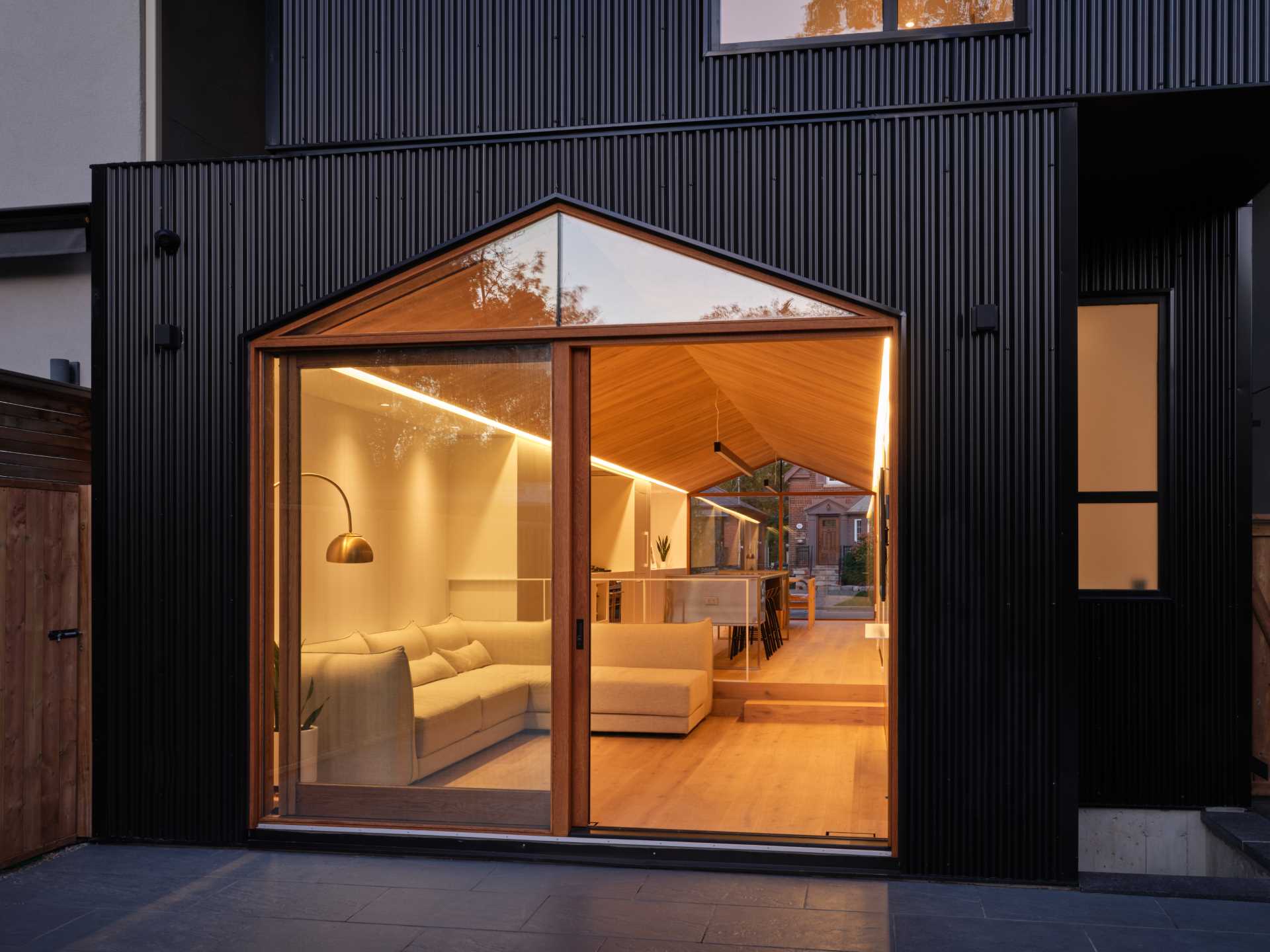
The first level of the home is where the living room, kitchen, and dining room are located. The living room opens to the rear patio via a sliding door.
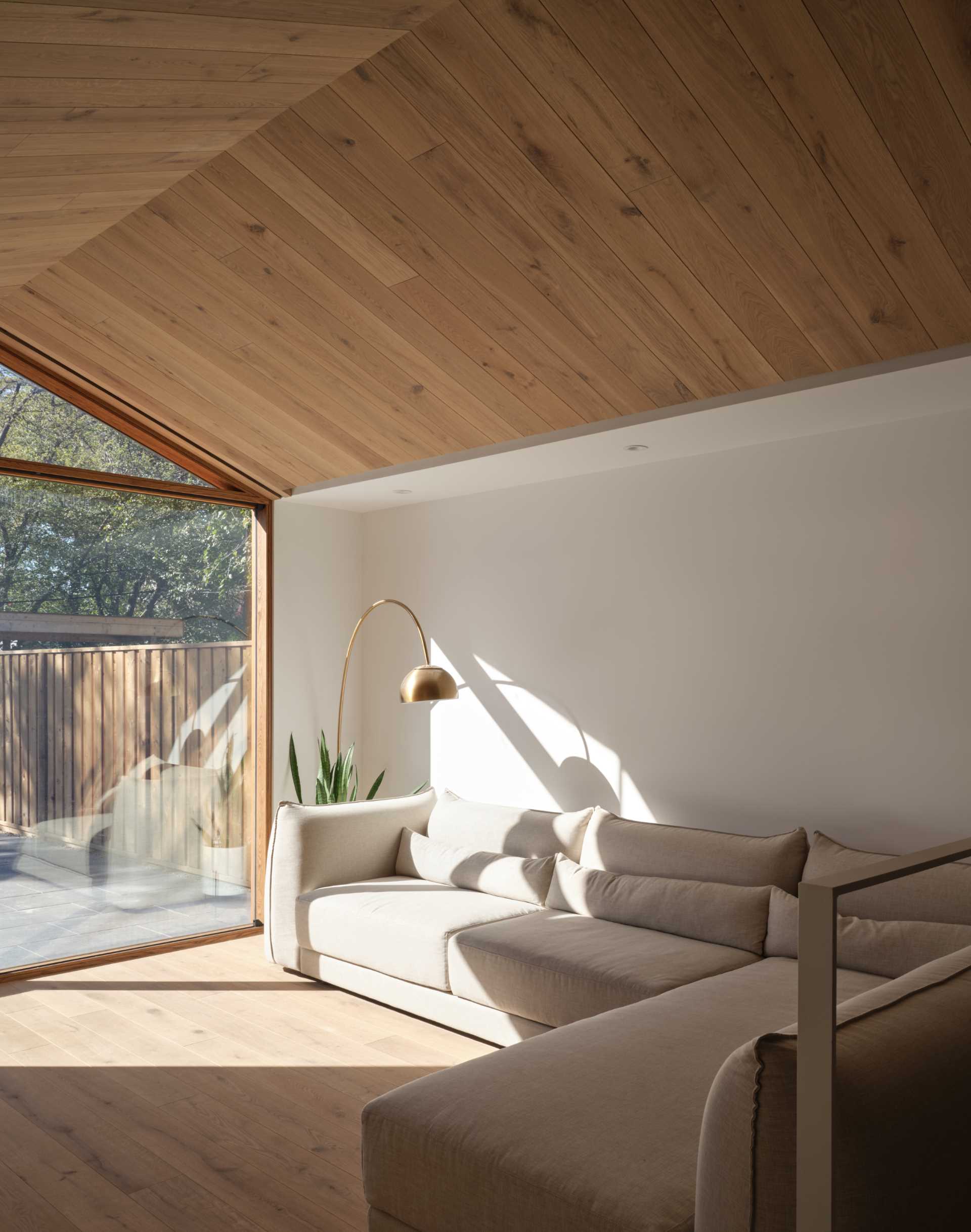
A few steps up from the living room is the kitchen, which includes a long island, with cabinets lining the wall.
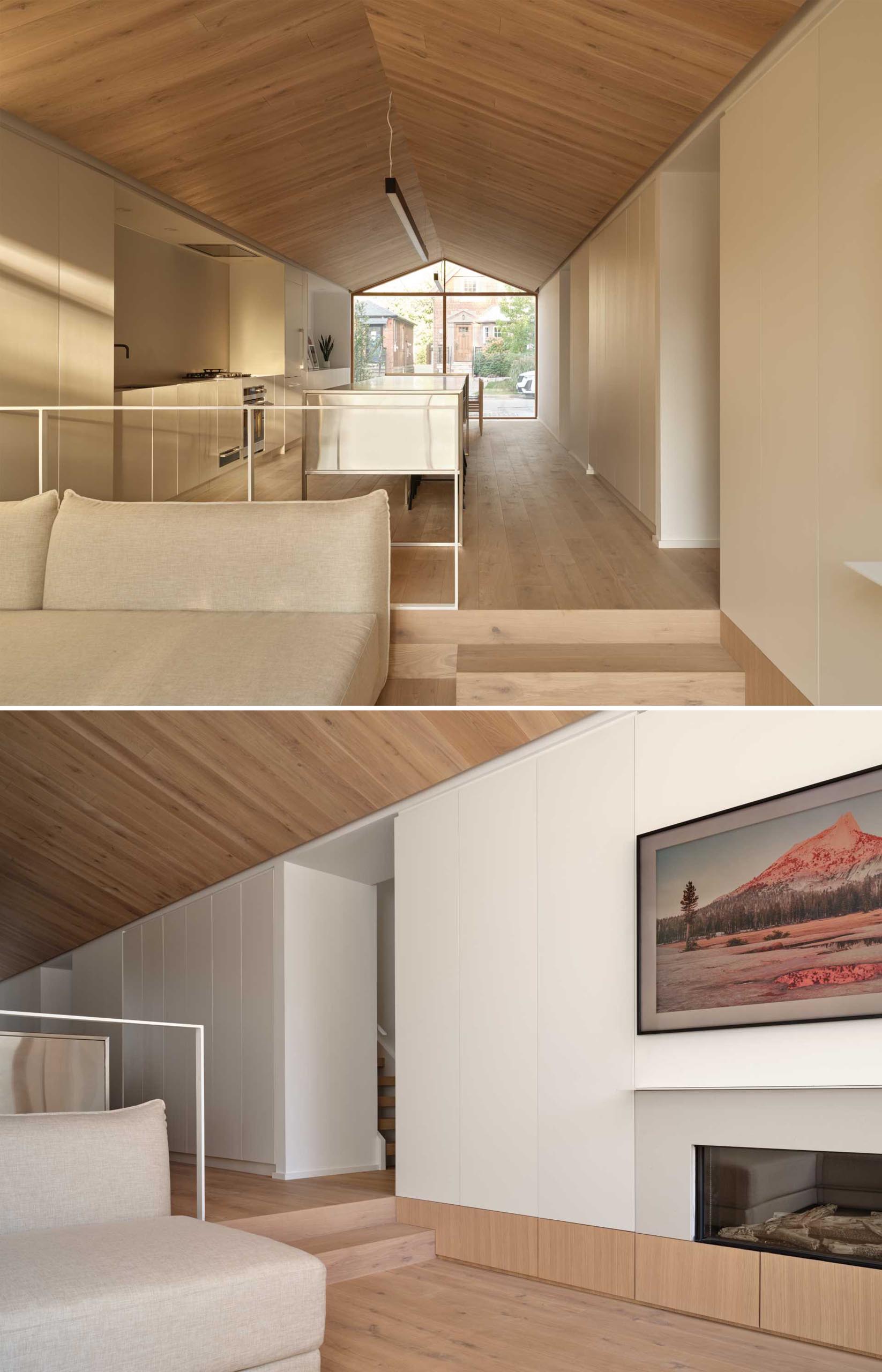
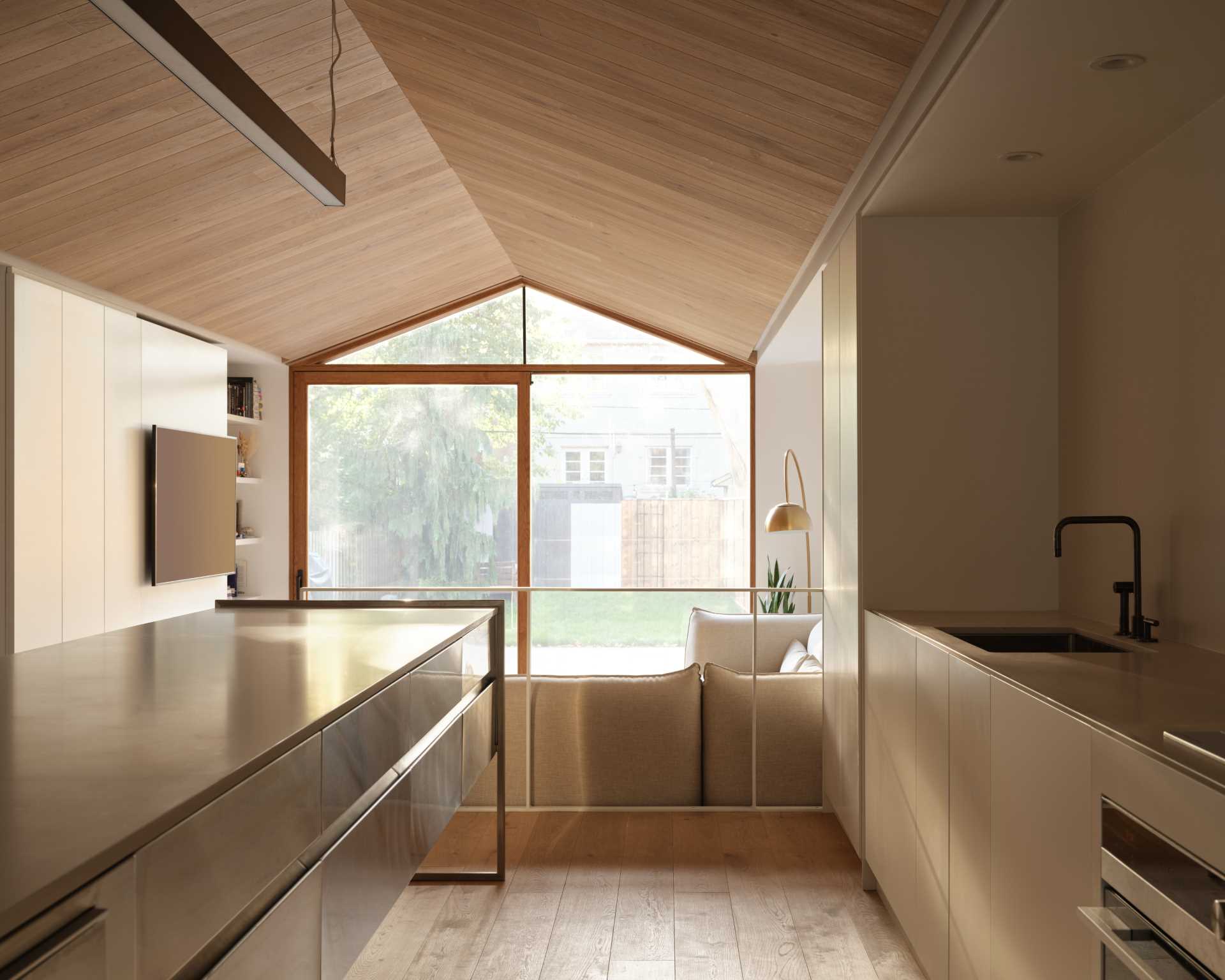
The kitchen cabinets transition into a built-in sideboard in the dining room that has views of the street outside.
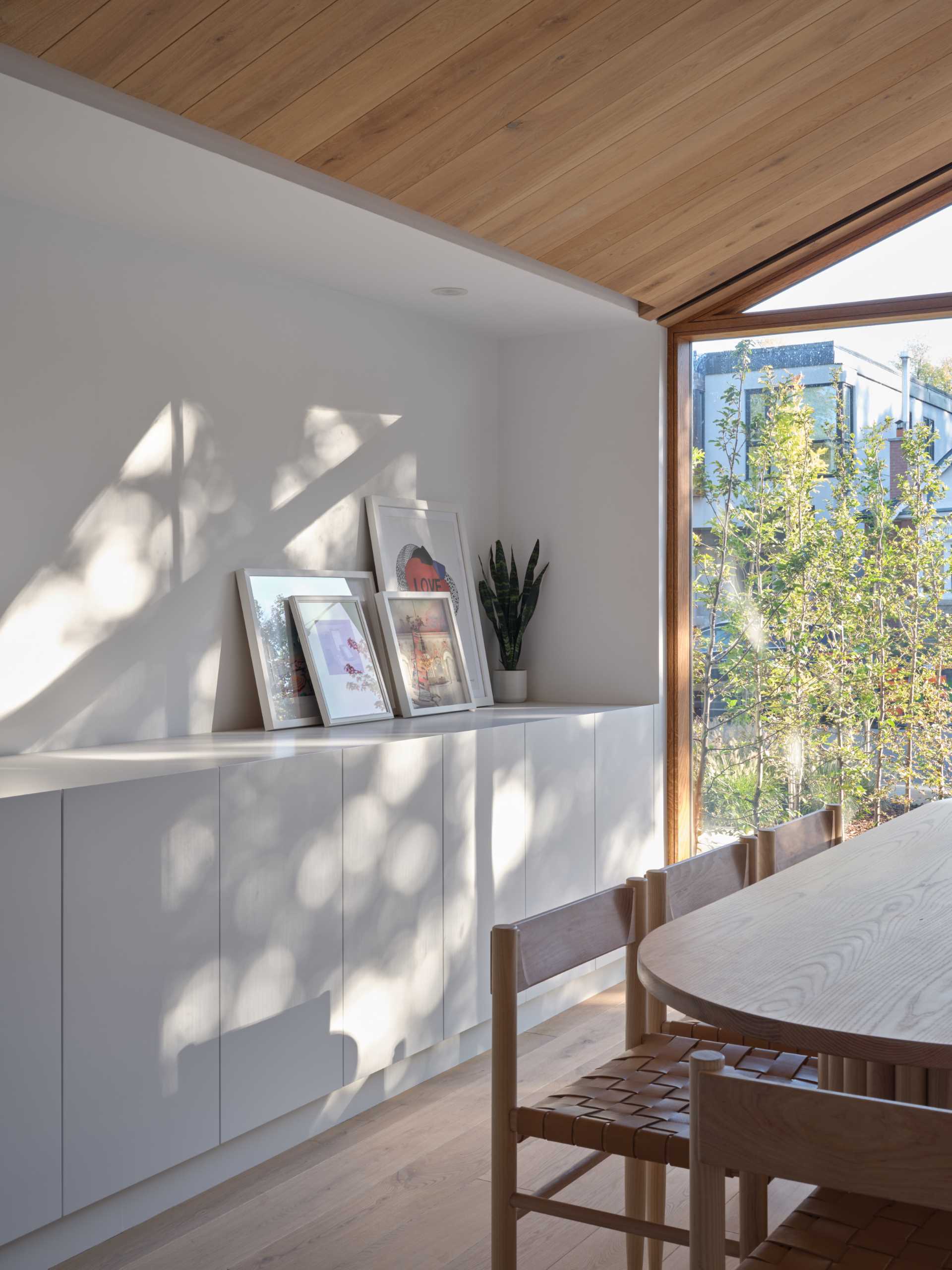
The second level is home to three bedrooms and a bathroom, and the third level is dedicated to the primary suite, which has the bedroom situated at the front of the home, with large windows overlooking the neighborhood.
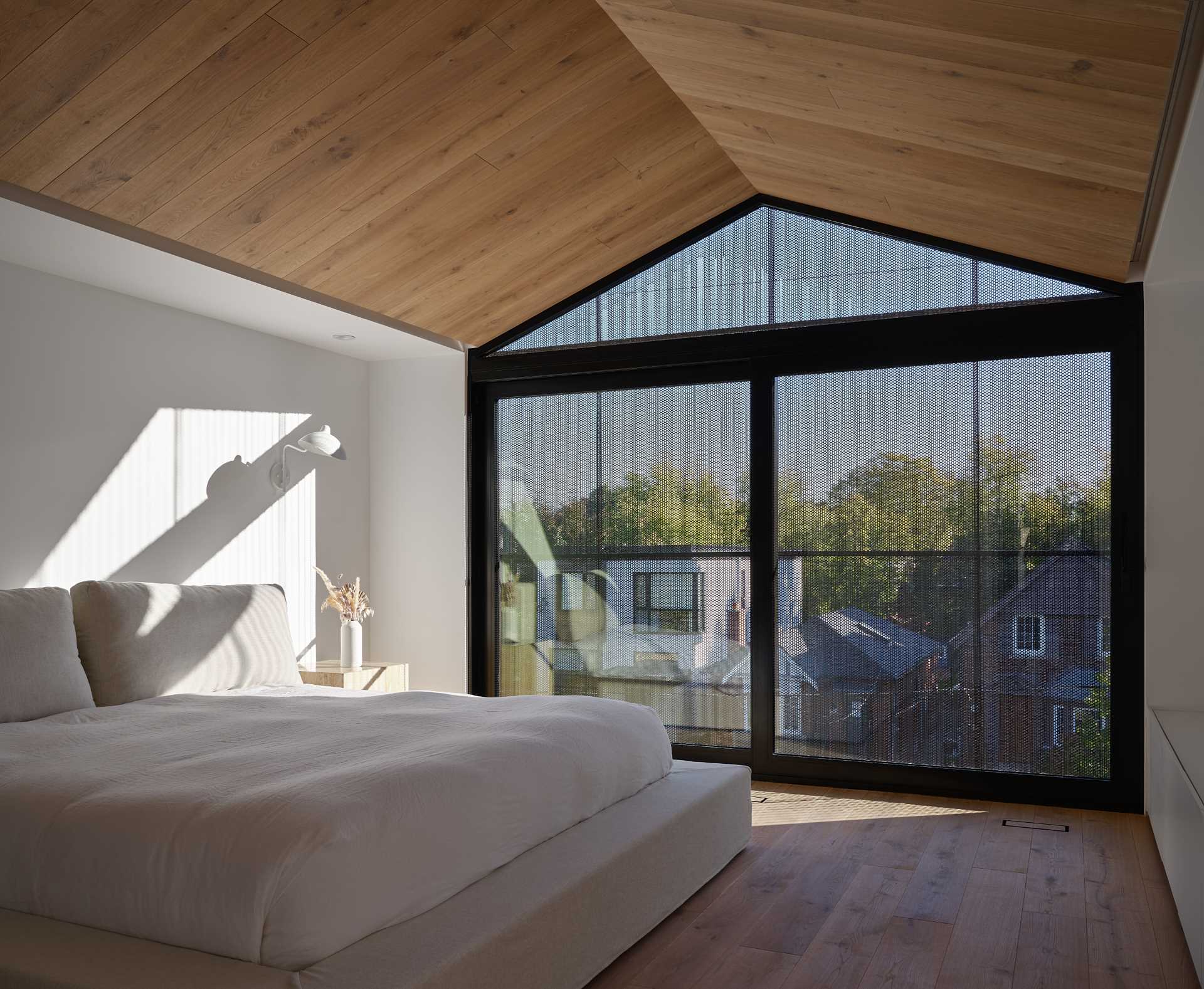
A walk-through closet with plenty of storage, a mirror, and an island, separates the bedroom from the en-suite bathroom.
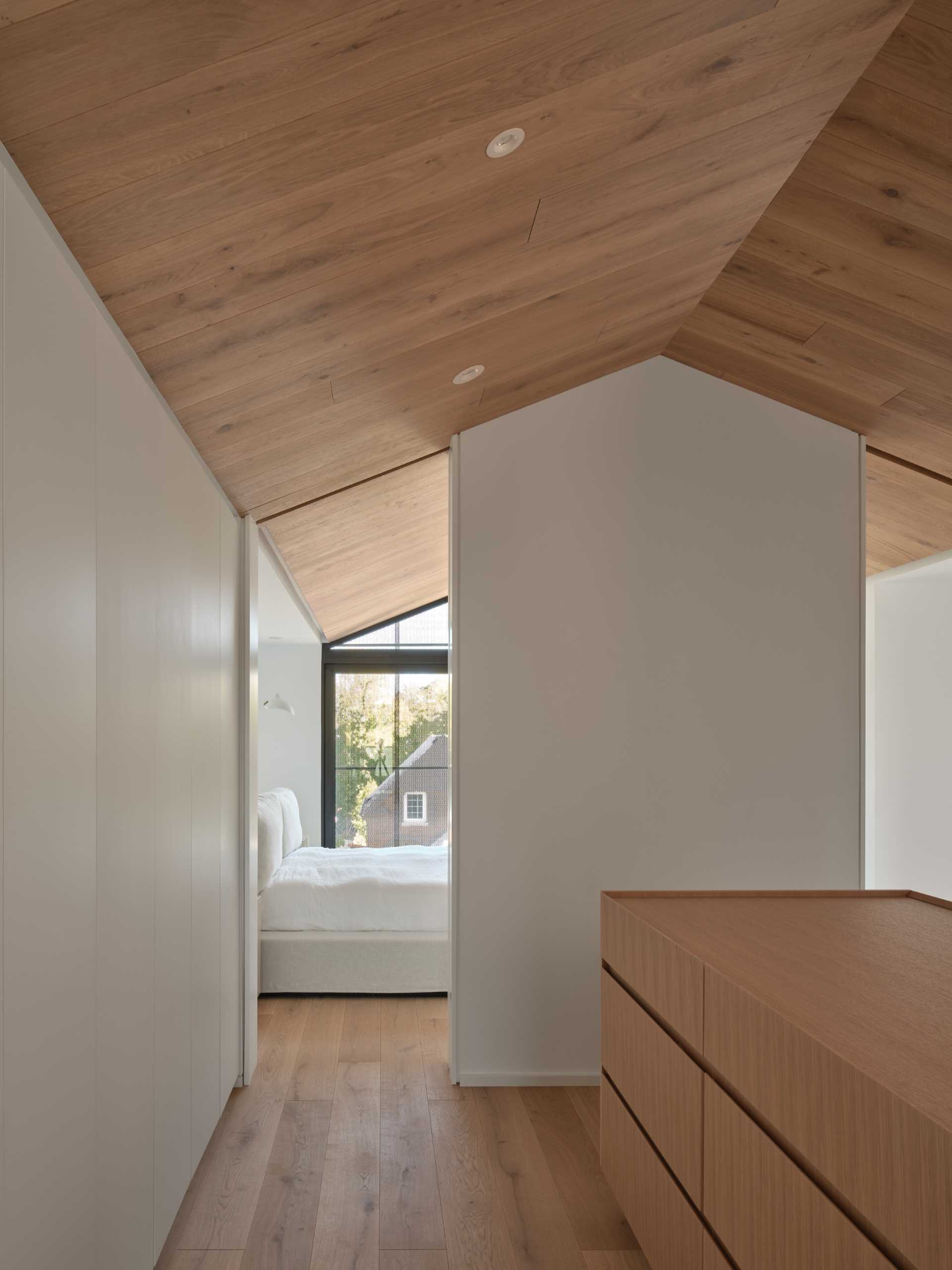
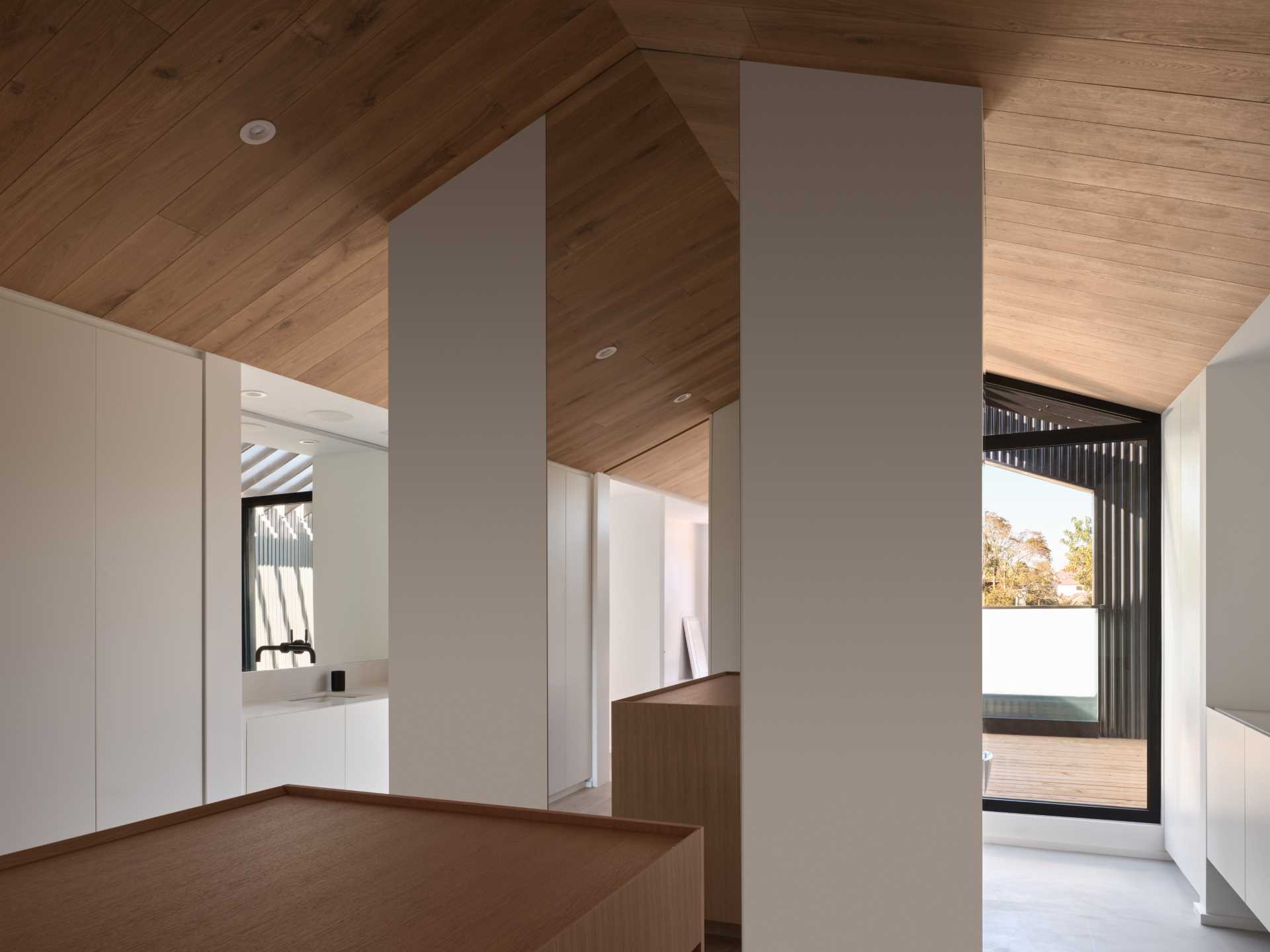
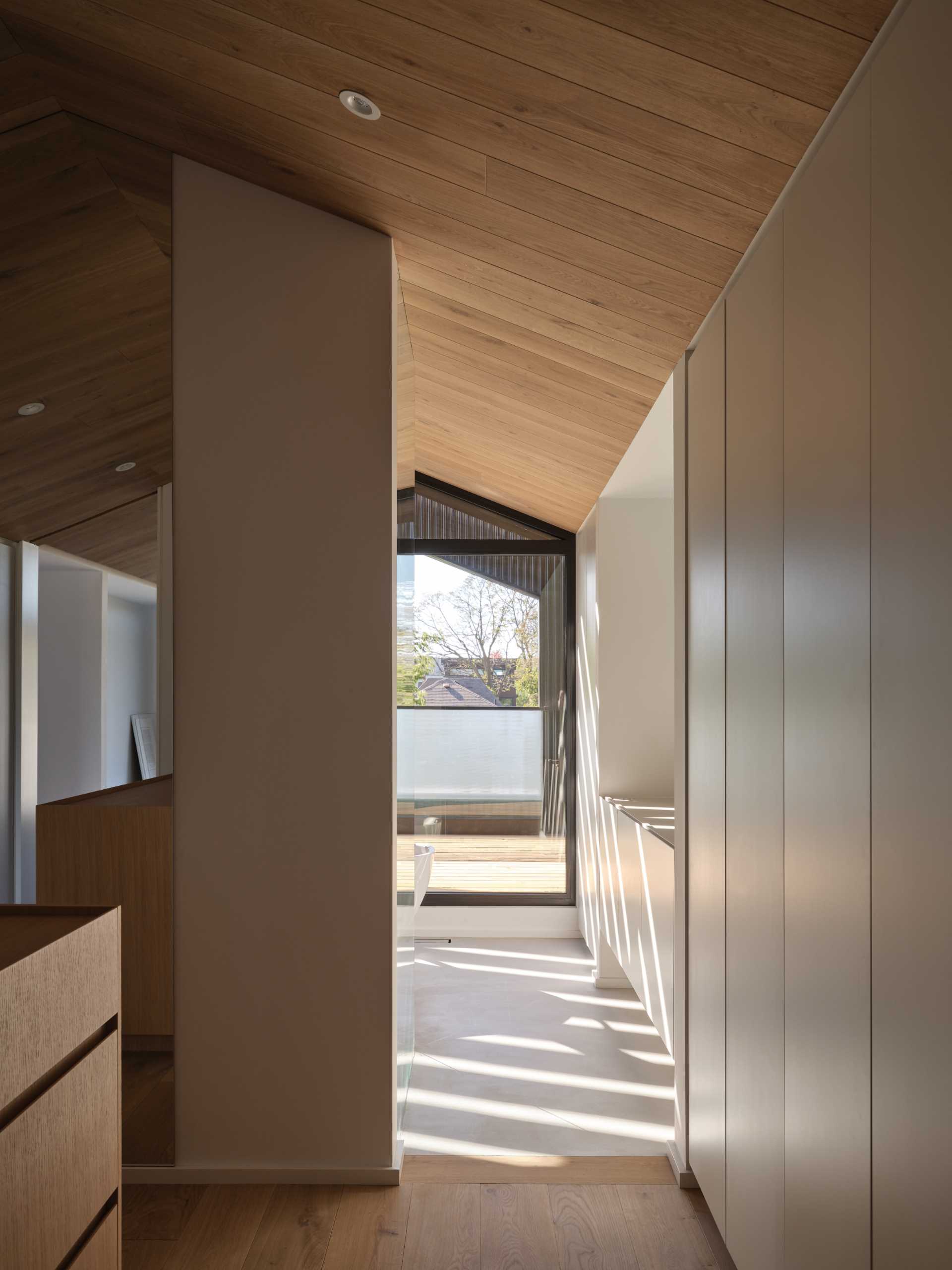
The primary bathroom has a walk-in shower and a large vanity with cabinetry on either side, while a freestanding bathtub is positioned by the window that looks out to a private deck.
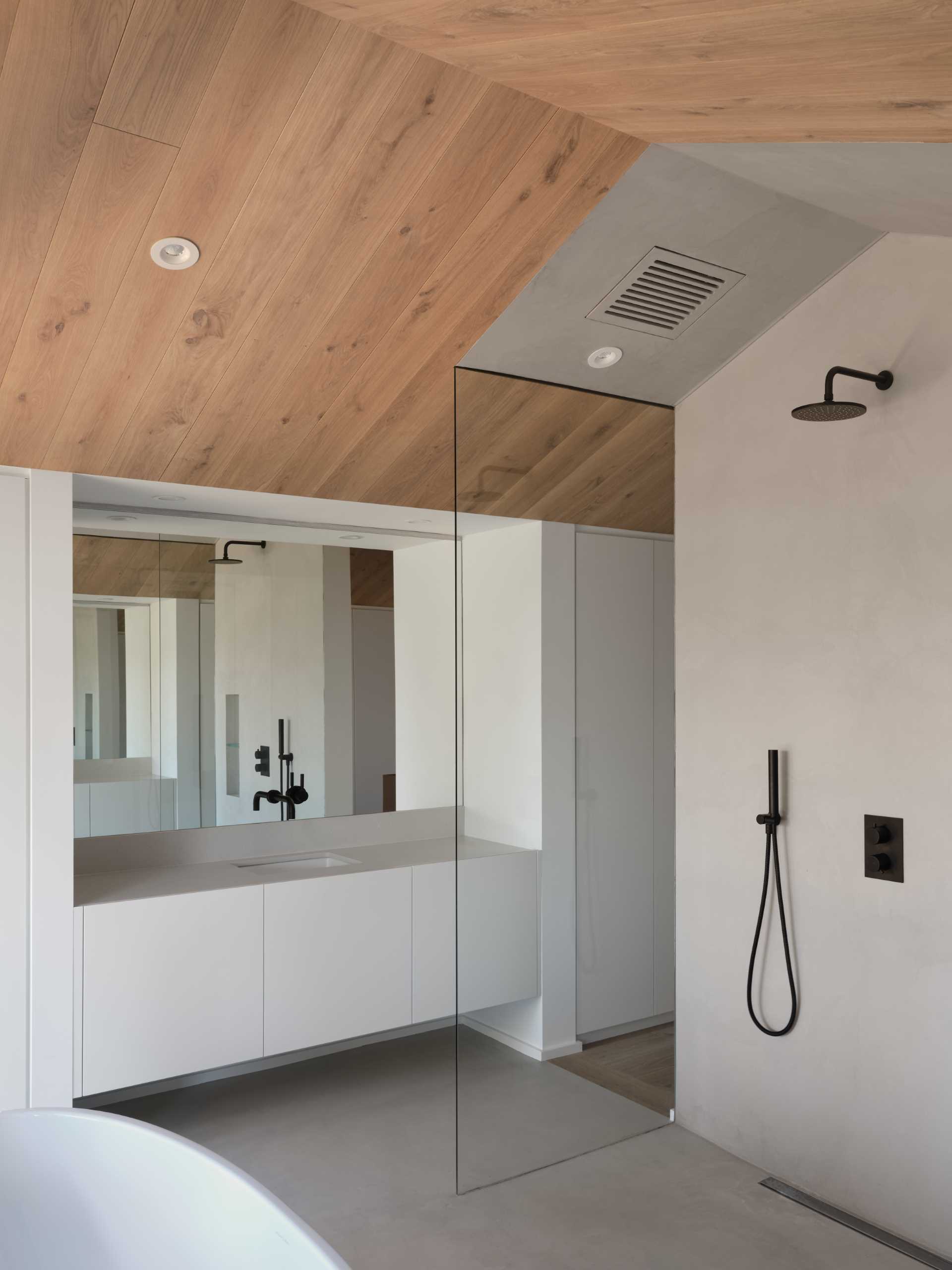
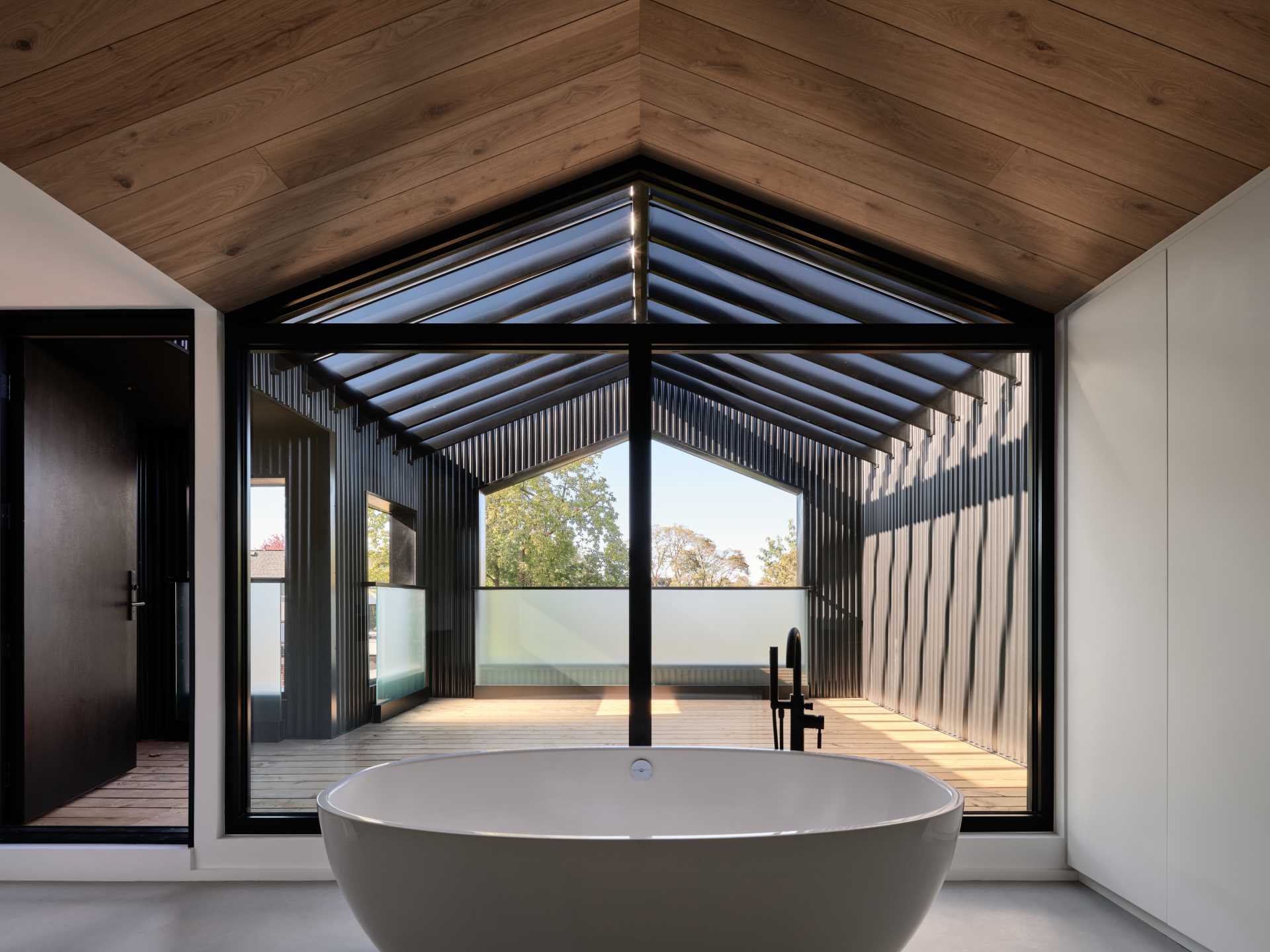
A second bathroom, which is found on the second floor of the home has a built-in bathtub with a wall of tiles that continue through to the shower.
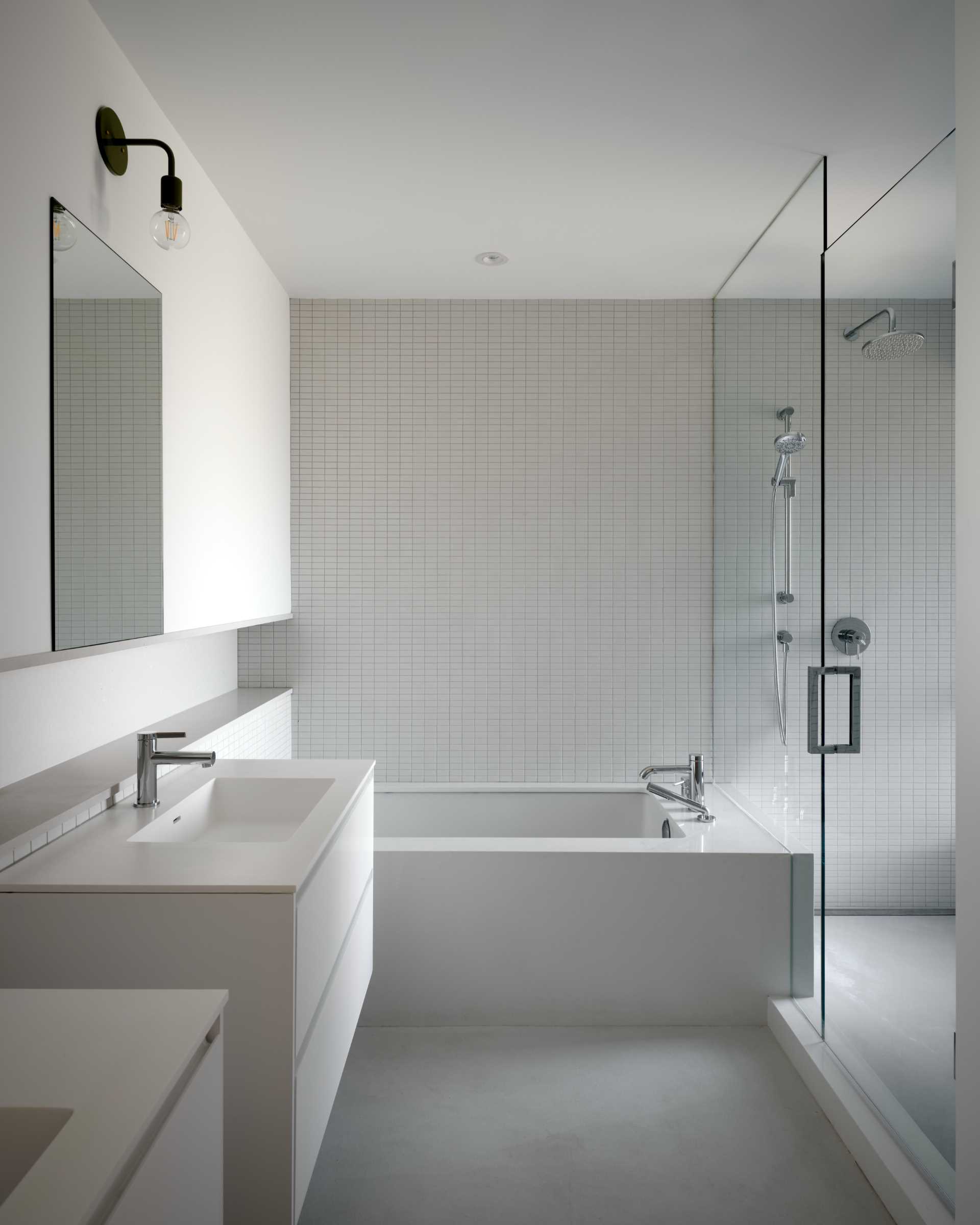
Here’s a look at the architectural sketchings, model, site plan, and floor plans for the home.
