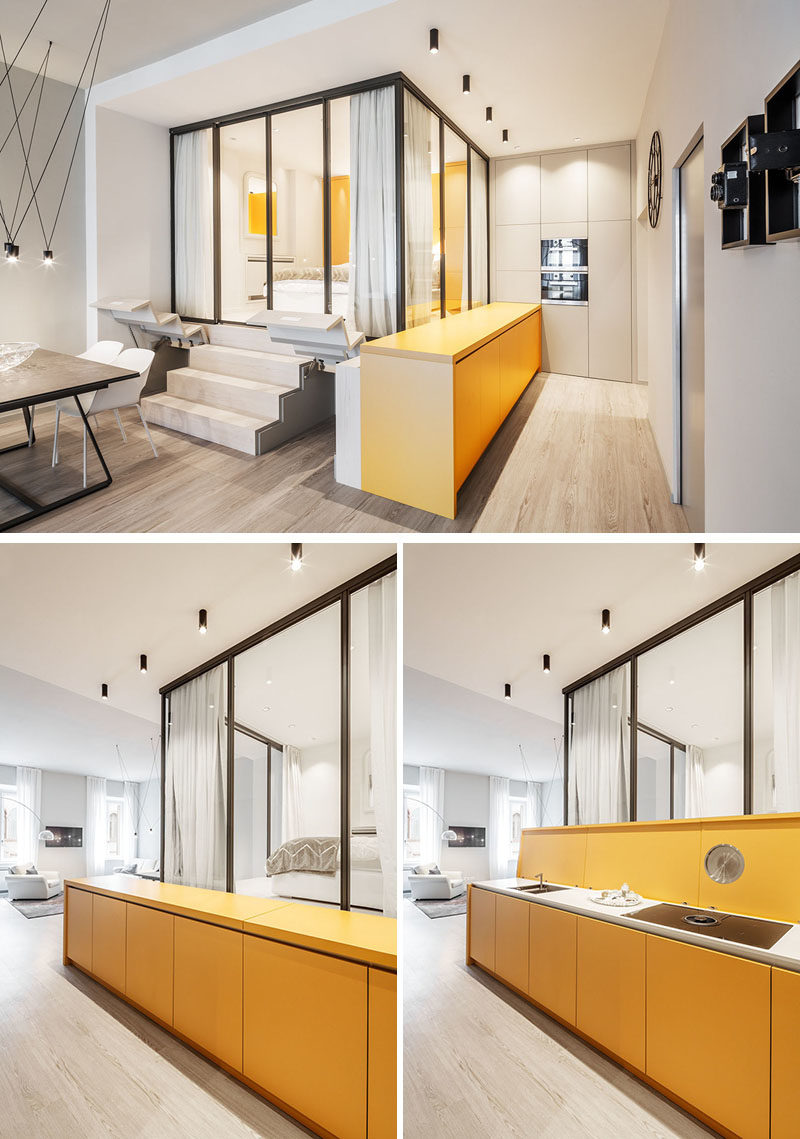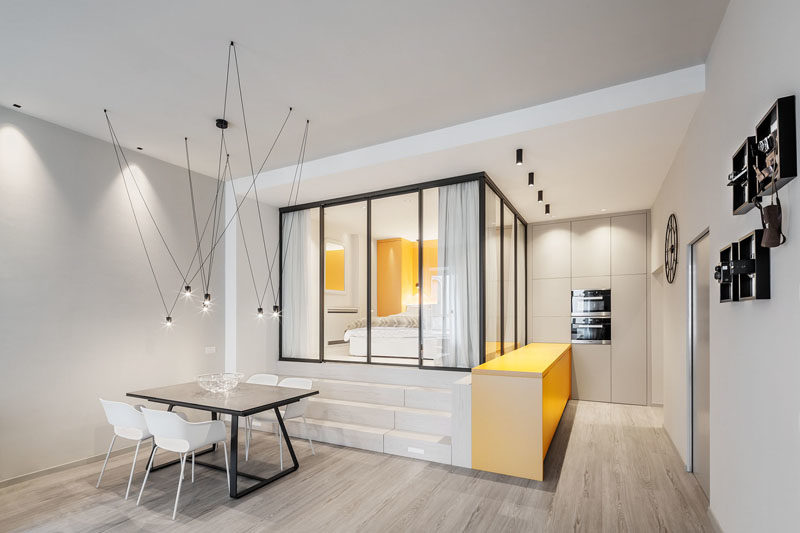
Architecture firm studio raro, has designed the renovation a small apartment in Trento, Italy, that features several unique design elements.
Upon entering the apartment, there’s a long yellow sideboard that greets visitors.
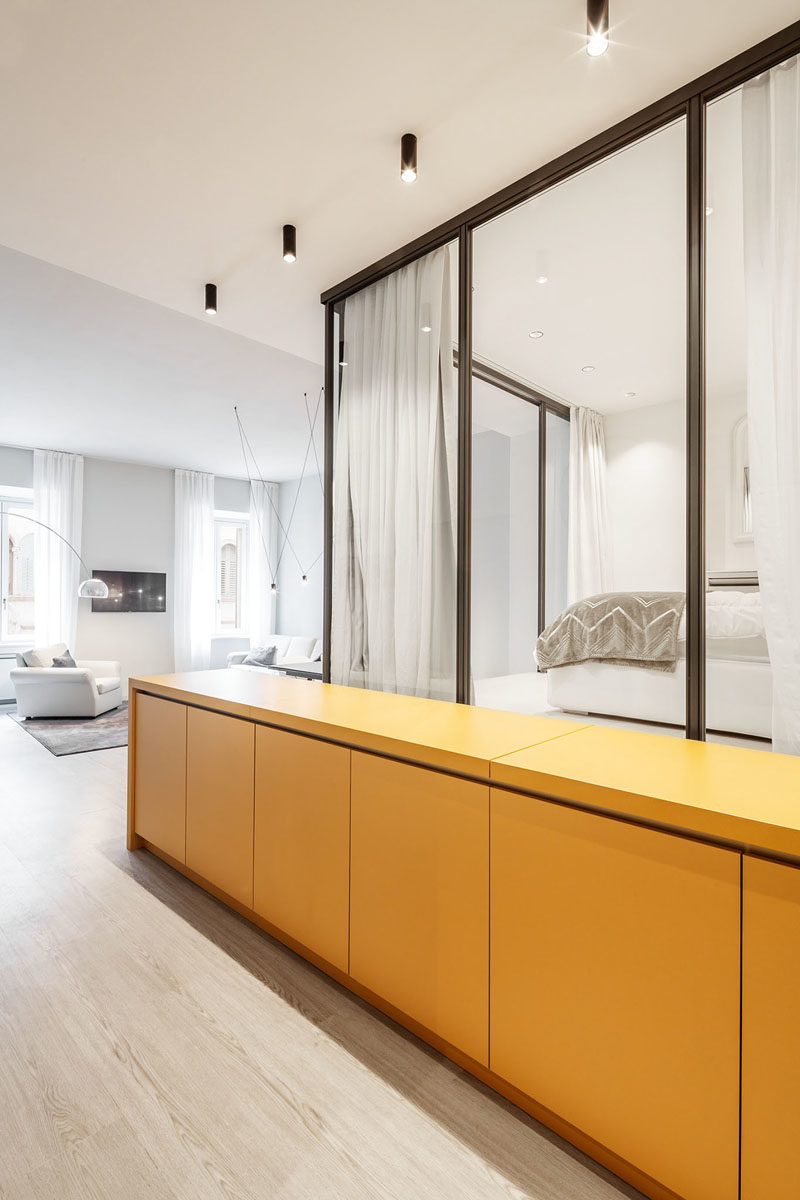
The top of the sideboard can be lifted to reveal the kitchen counter, that has a sink and a cook top, with the lid also acting as a backsplash.
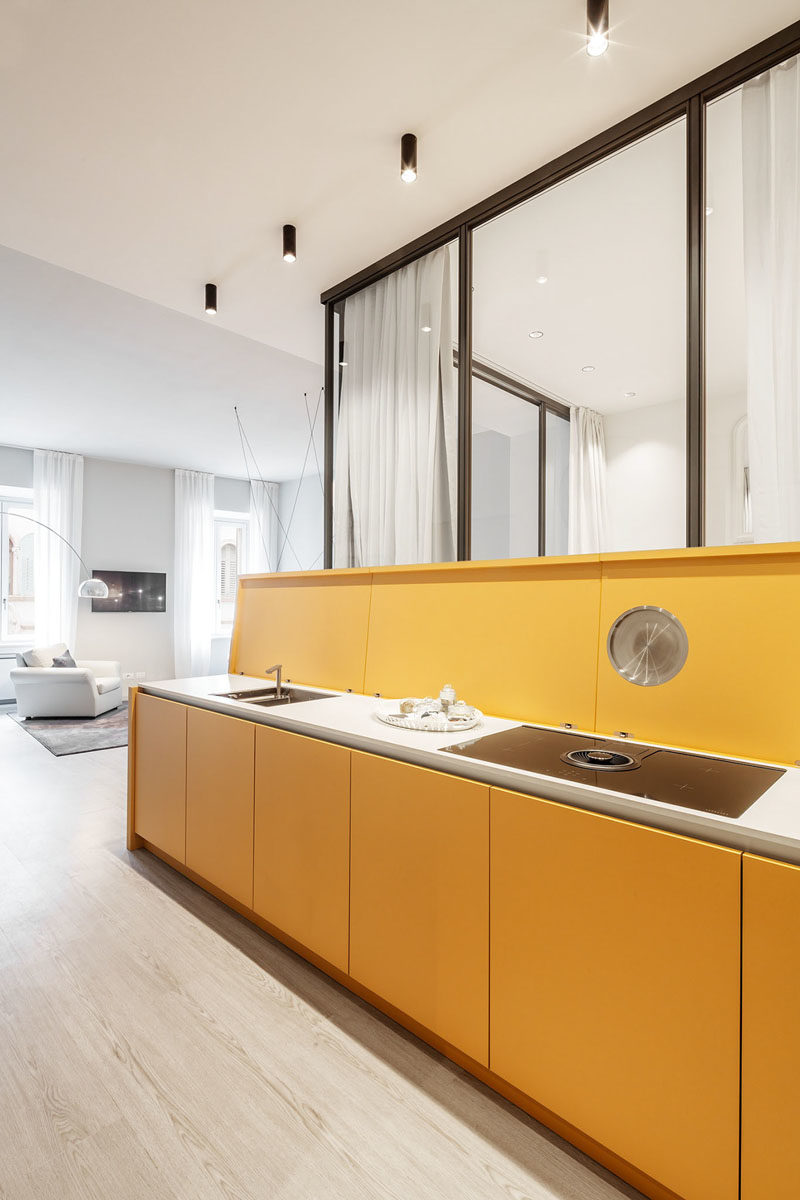
The glass enclosed bedroom is raised up from the rest of the apartment, taking advantage of the ceiling height, and creating additional storage space that’s accessed via the stairs.
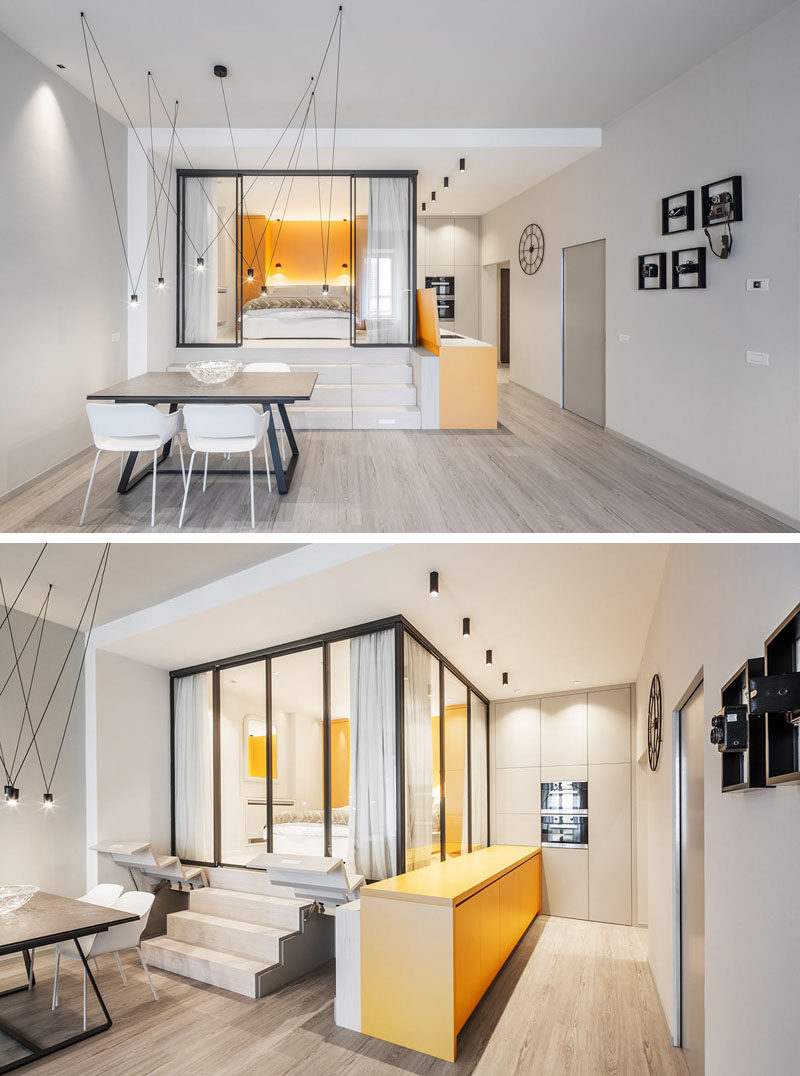
By having glass walls and an open floor plan, the bedroom is able to enjoy the natural light that filters through from the windows in the living room.
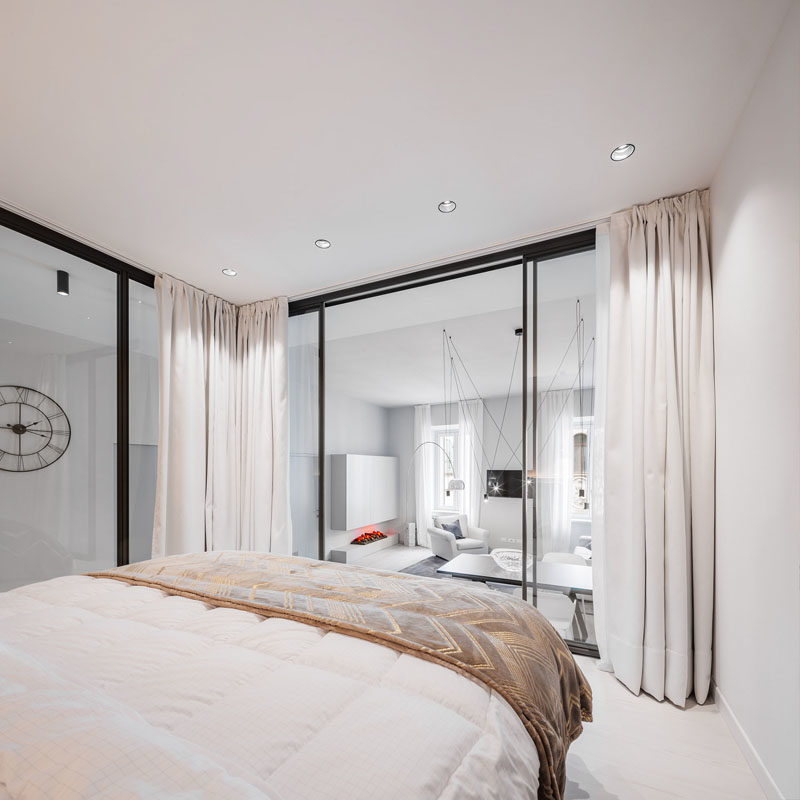
Adjacent to the bedroom and kitchen is the dining area with a minimalist light fixture, and the living room.
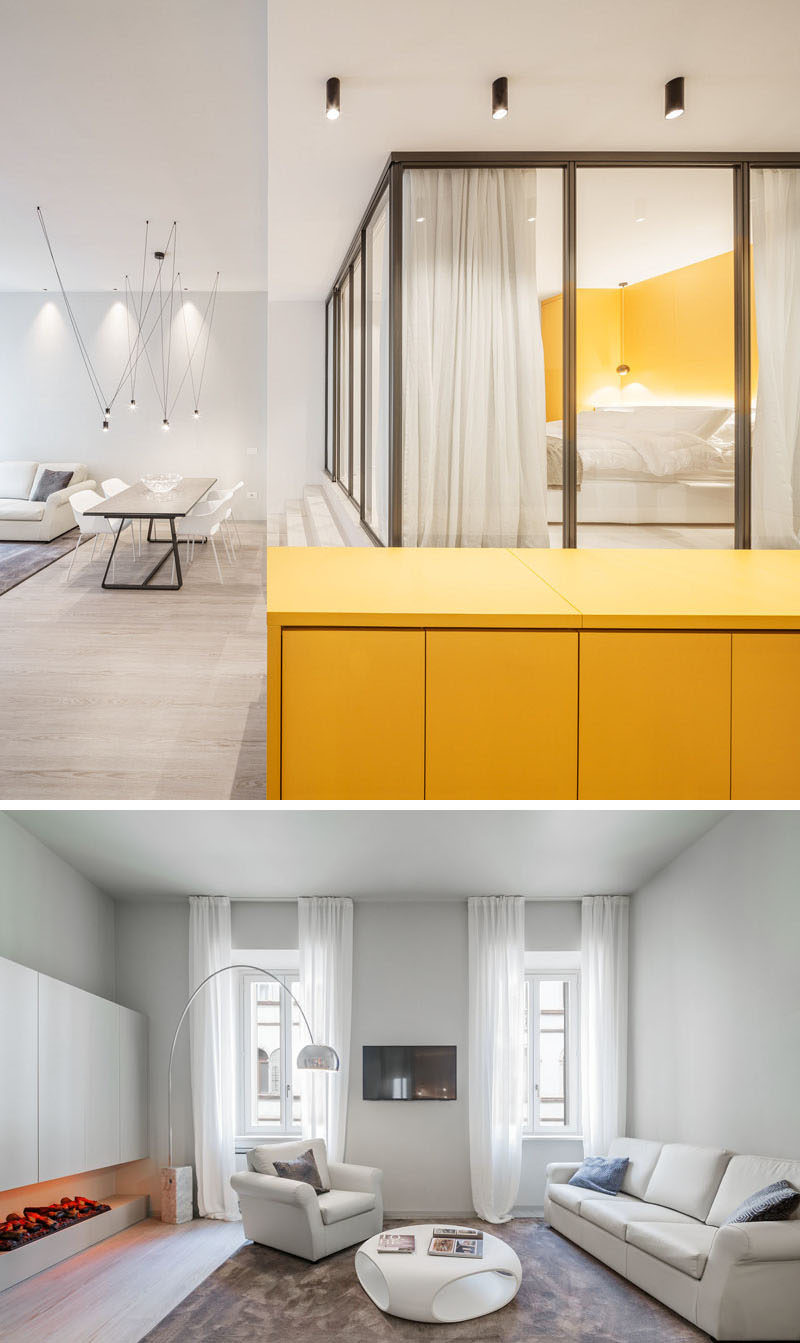
Get the contemporist daily email newsletter – sign up here
