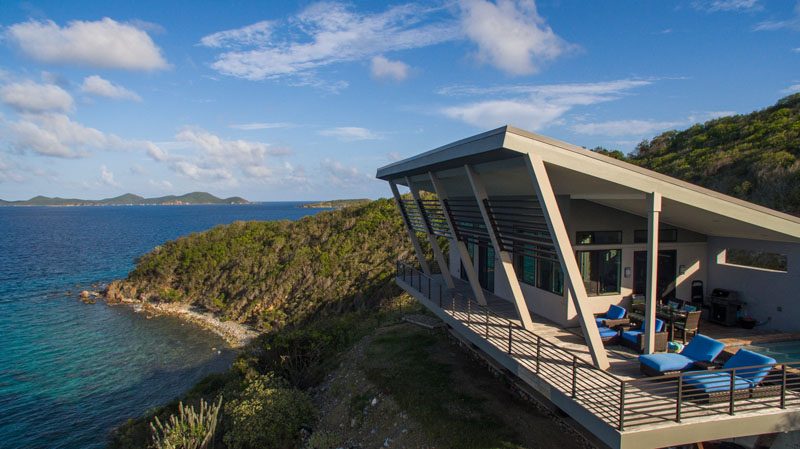
Timothy Tricker of Terra Nova Architecture, has designed a modern house on Saint John in the U.S. Virgin Islands.
The cottage sits on a dramatic site, 80 feet above the Caribbean Sea. It generates all of it’s electricity from solar panels, and captures rainwater from the roof that’s used for domestic water supply.
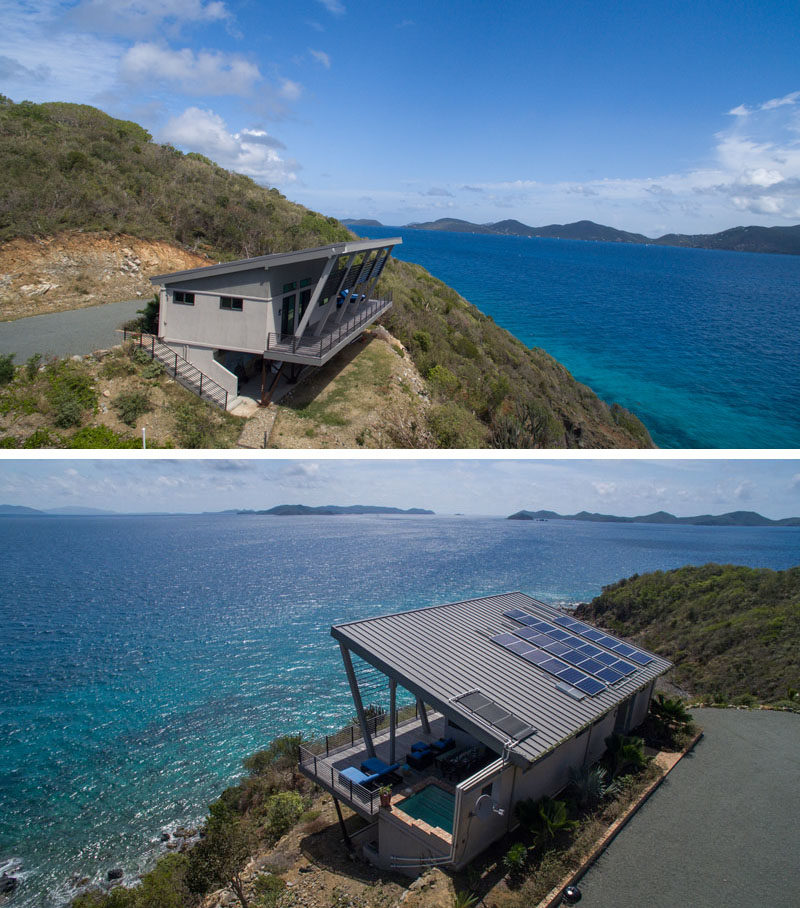
Inside, there’s an open plan living room and kitchen, with windows that help facilitate the breeze to travel throughout the home.
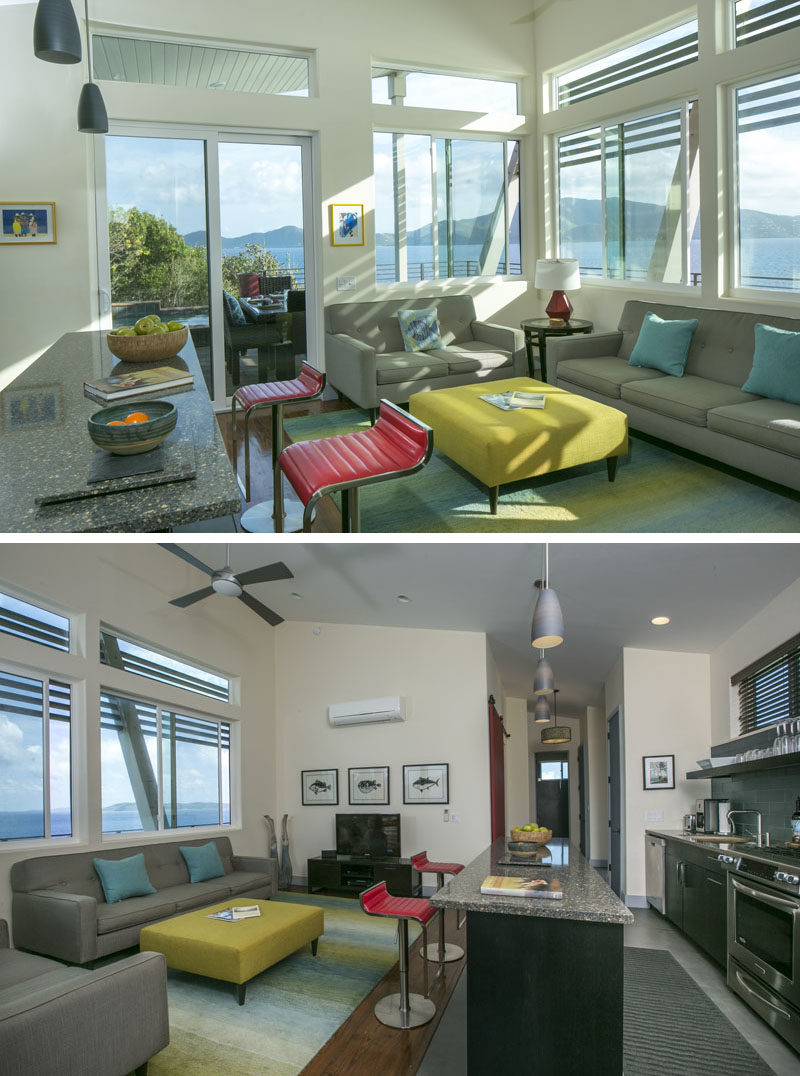
A kitchen island doubles as a dining area, while the blue tiles form a backdrop for the long floating shelf.
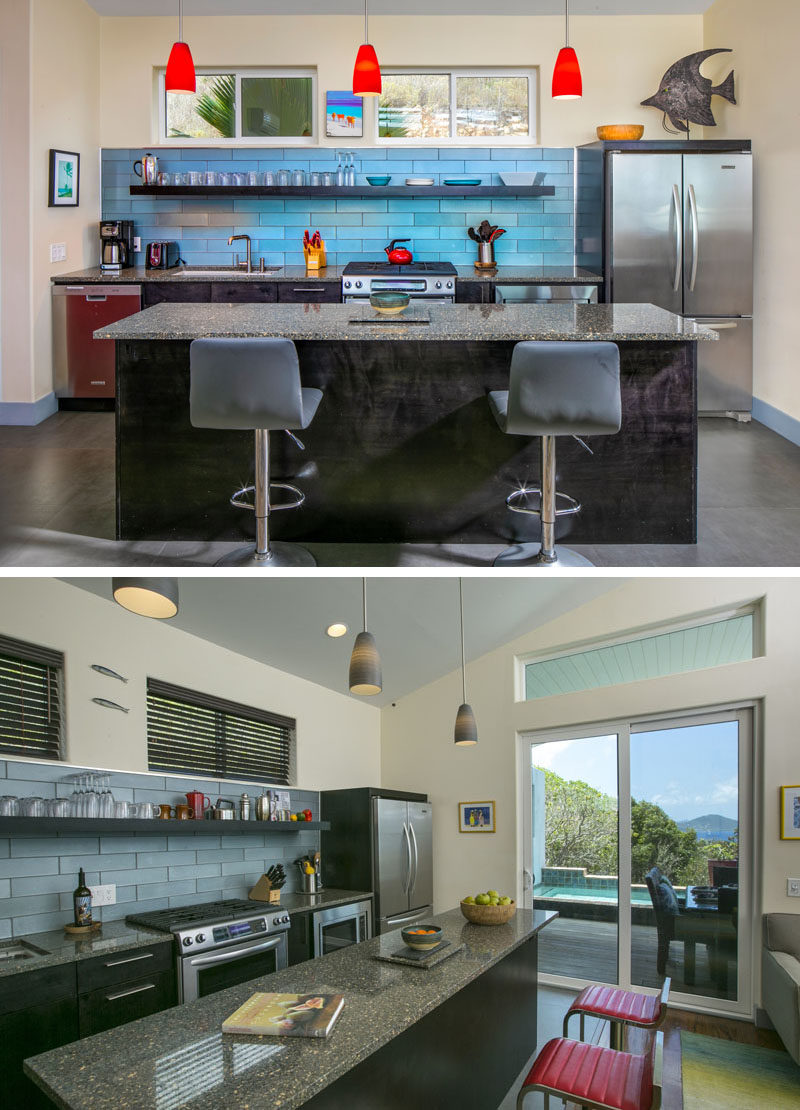
Outside, there’s an outdoor dining area, a porch overlooking the water, and a small swimming pool.
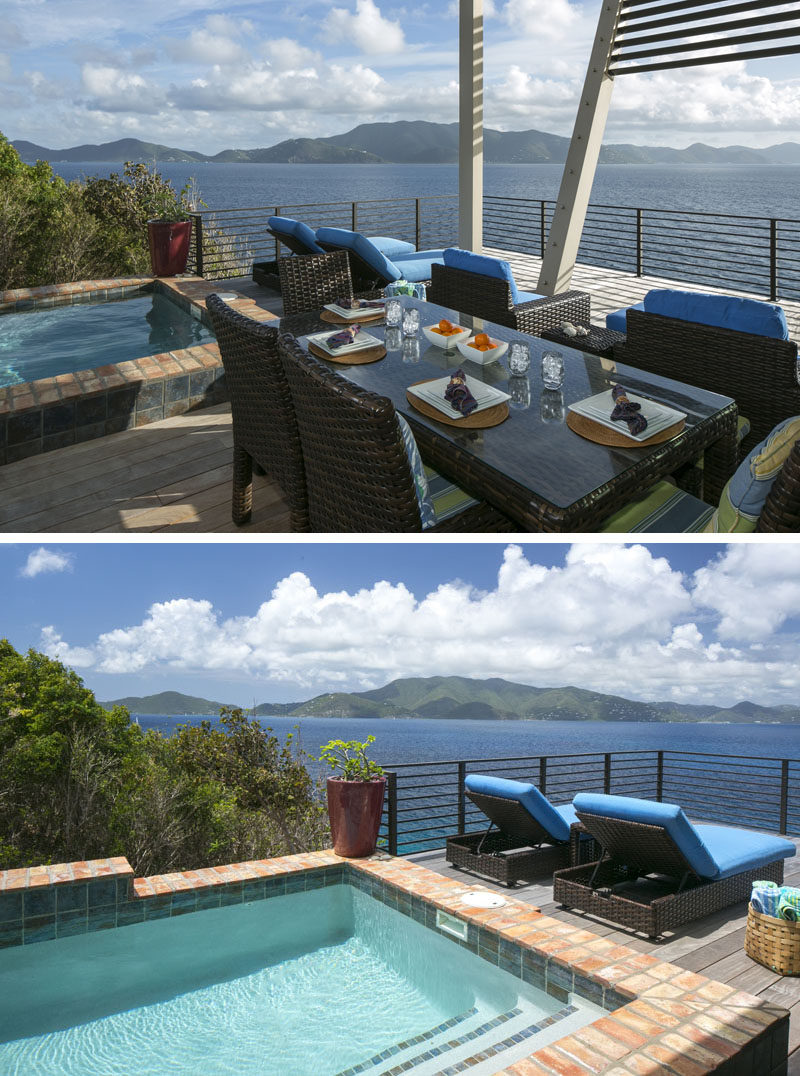
Back inside, and down the hallway on the other side of the kitchen/living area, are two bedrooms.
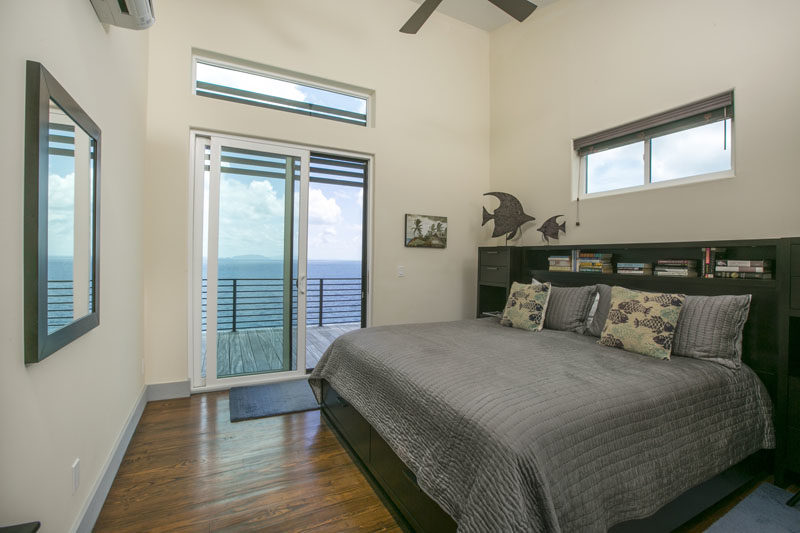
Both bedrooms have sliding glass doors that open to the porch that runs the length of the cottage.
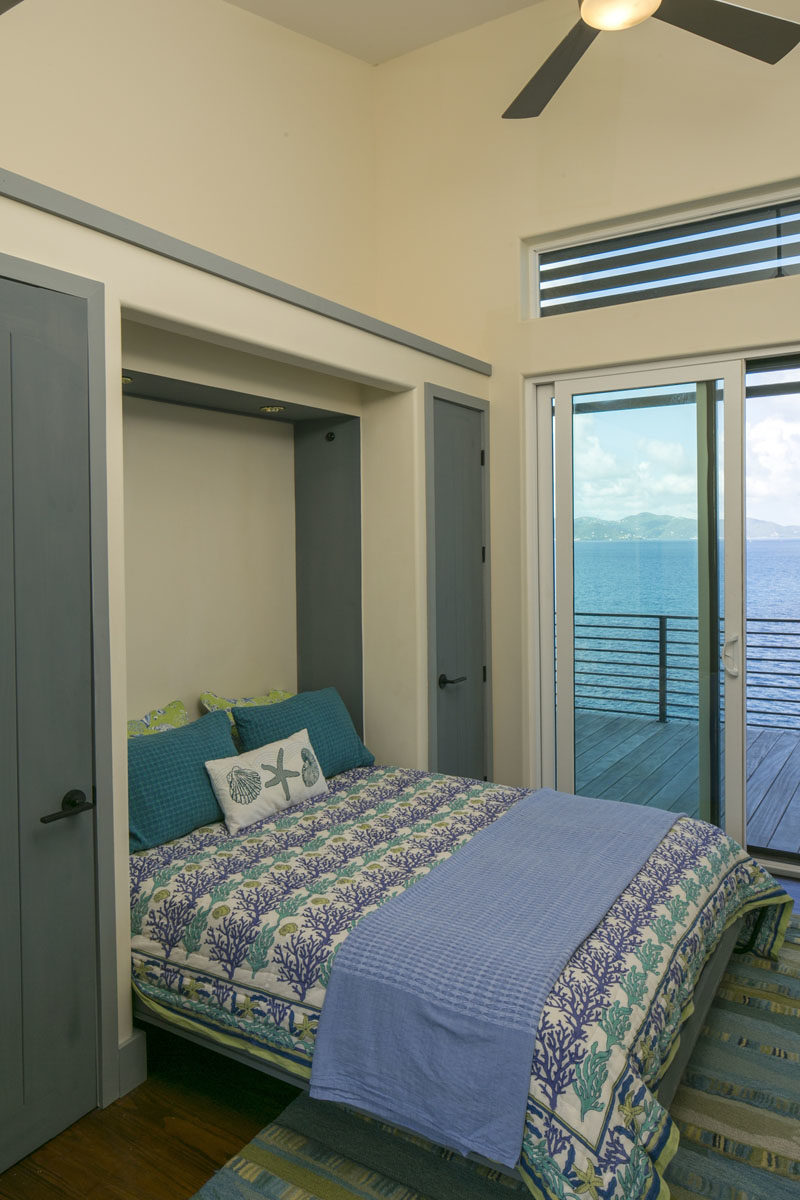
The cottage also has a bathroom with a walk-in shower. Windows around the top of the room provide natural light, and a glass shower screen allows the light to travel throughout the bathroom.
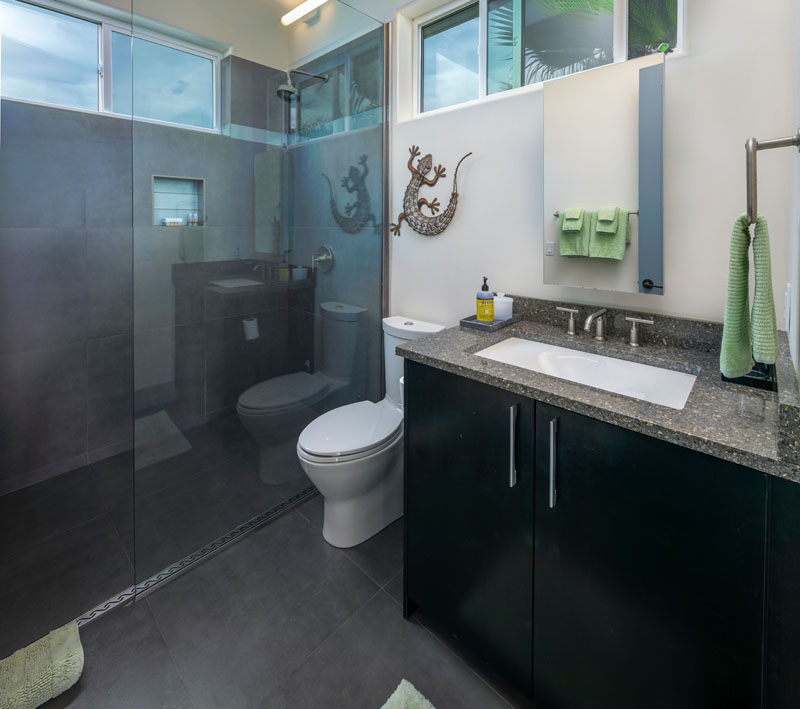
Here’s a look at the floor plan for the cottage, which was constructed from Quad-Lock insulated concrete forms, Dynabilt insulated steel wall panels, galvanized roof trusses, and structural steel for the angled porch columns and deck support.
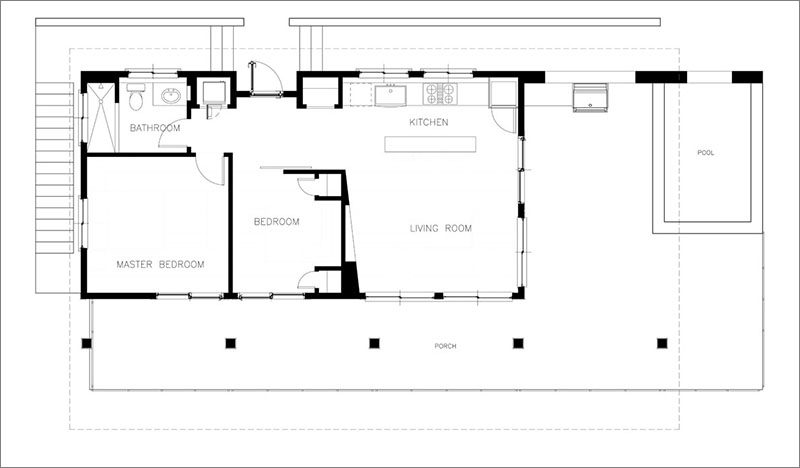
Get the contemporist daily email newsletter – sign up here