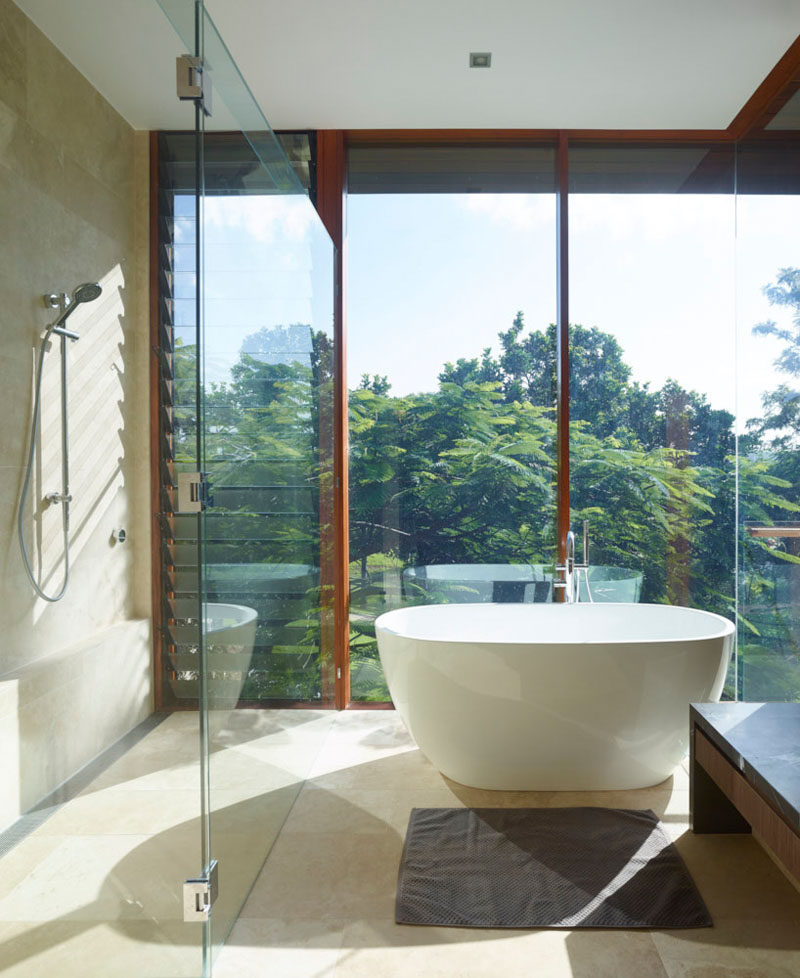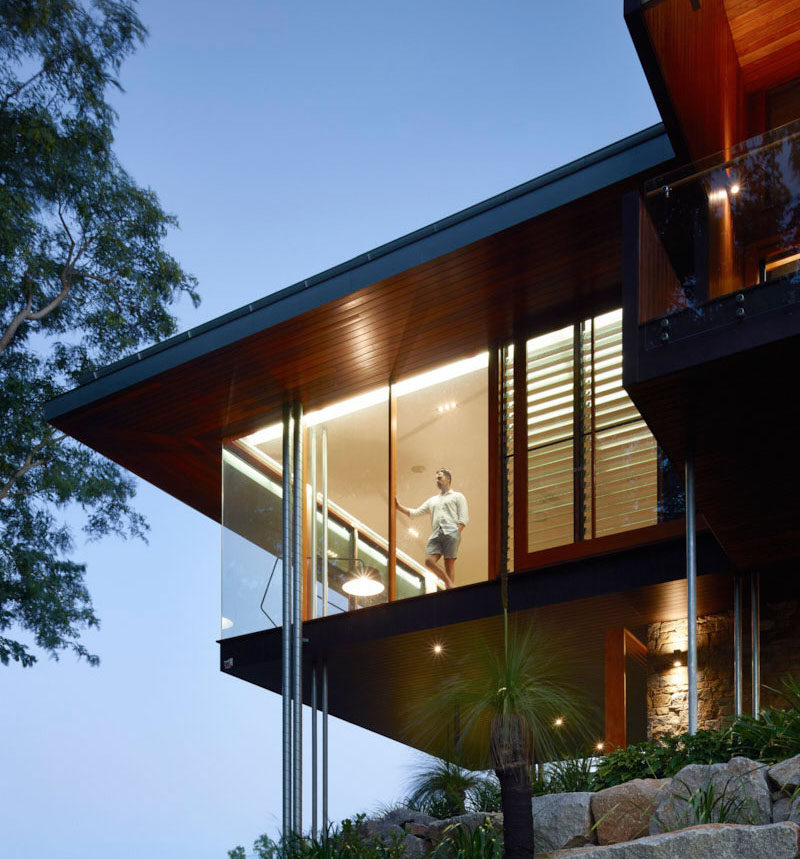Photography by Scott Burrows
This contemporary home in Queensland, Australia, sits at the top of a 33,000 sqm (over 8 acres) bushland setting.
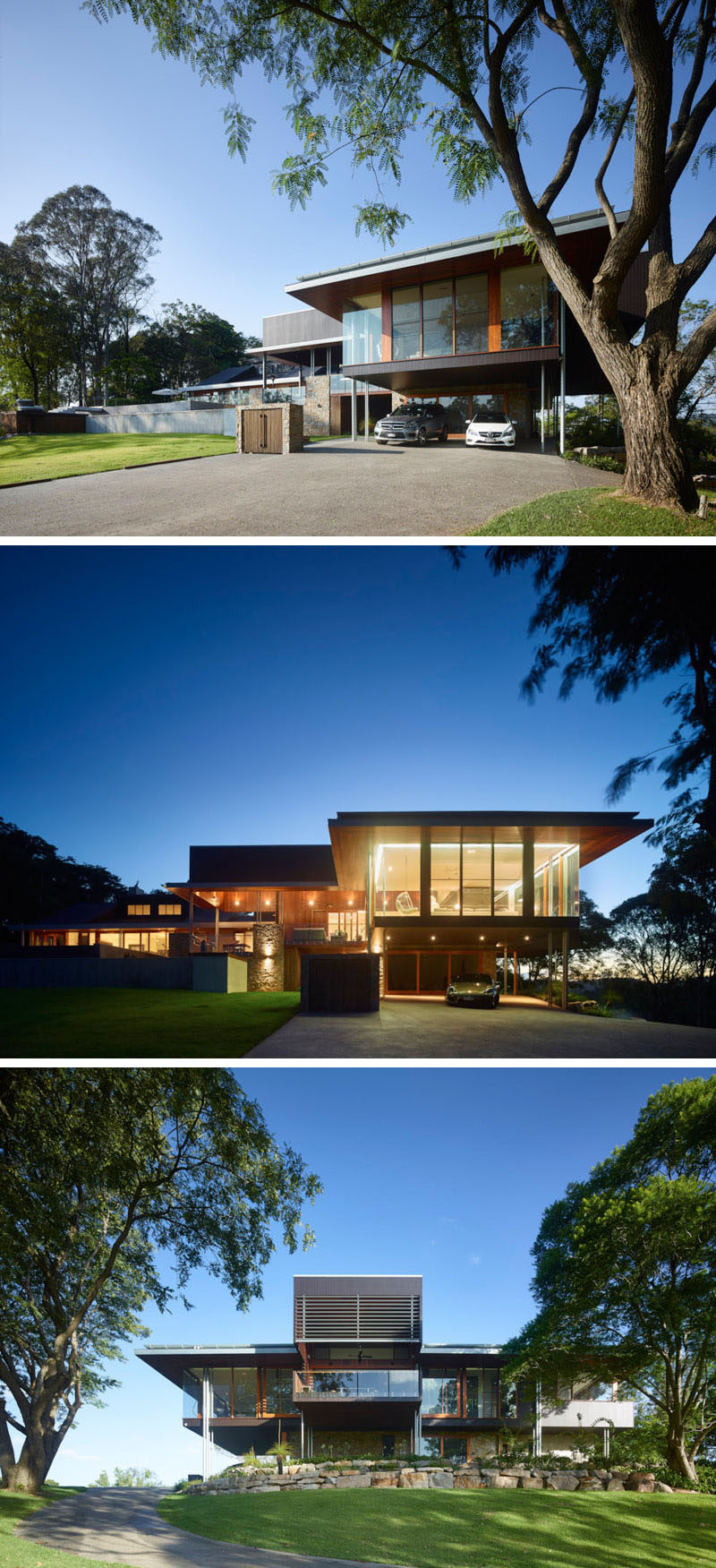
Photography by Scott Burrows
The home, designed by Shaun Lockyer Architects, has large swimming pool, with a sun deck for relaxing on hot days.
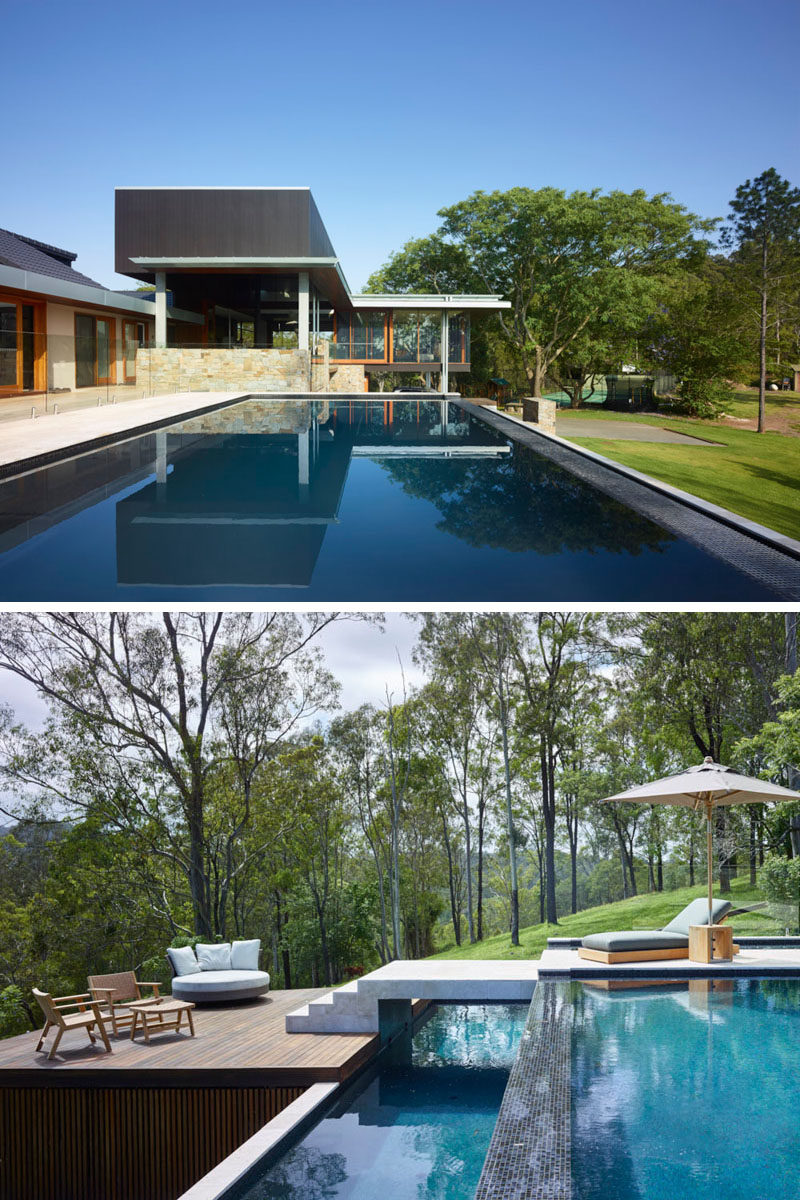
Photography by Scott Burrows
The home also has covered outdoor areas, like this lounge area with a hanging fireplace for when it gets cool at night.
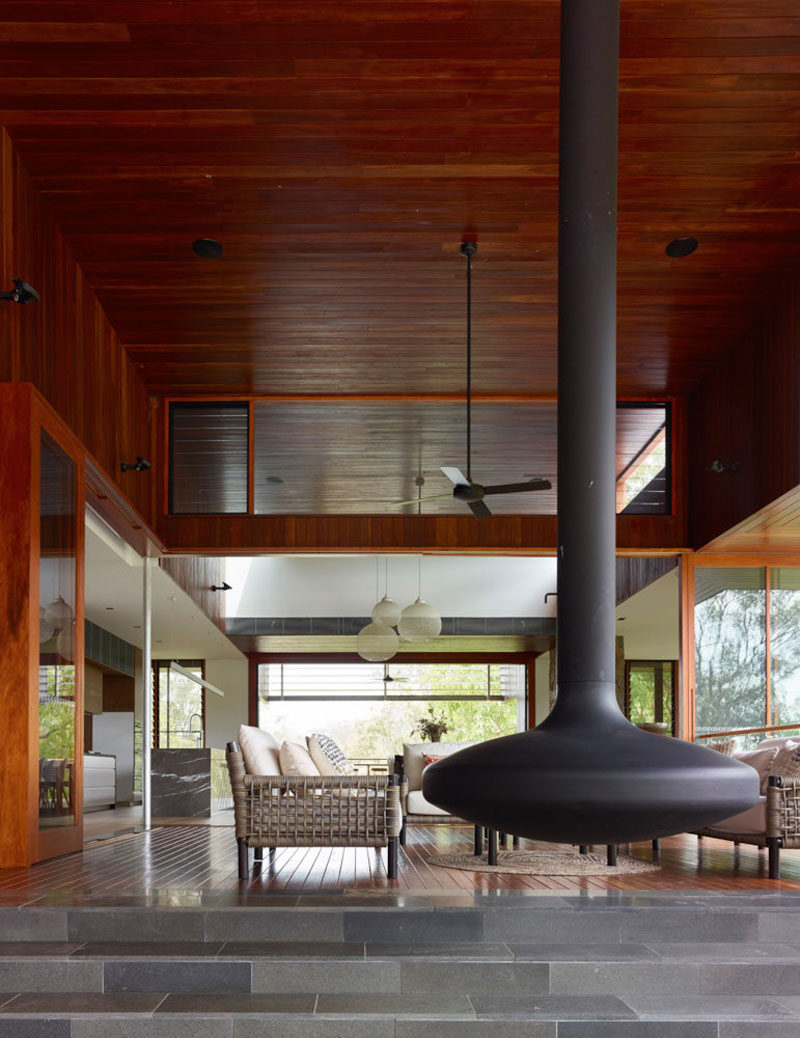
Photography by Scott Burrows
There’s also a semi-outdoor bar area for enjoying a cool beverage while looking at the surrounding trees.
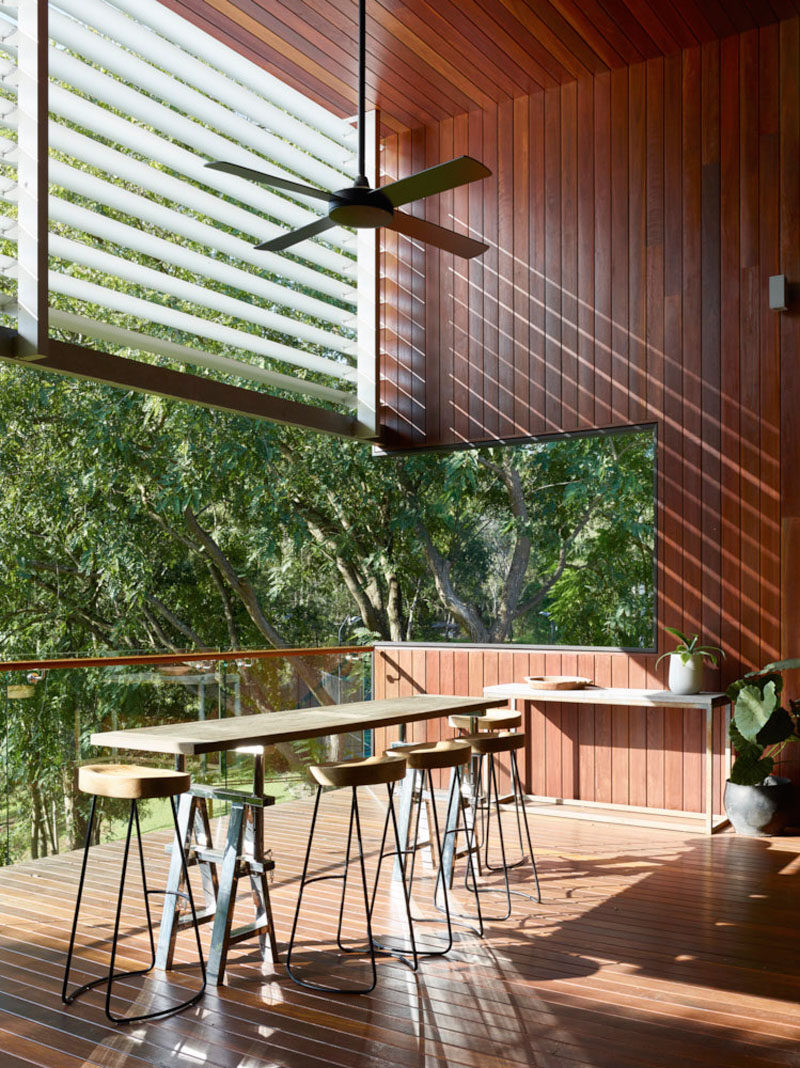
Photography by Scott Burrows
Inside, there’s another fireplace, and a dining area large enough for twelve guests.
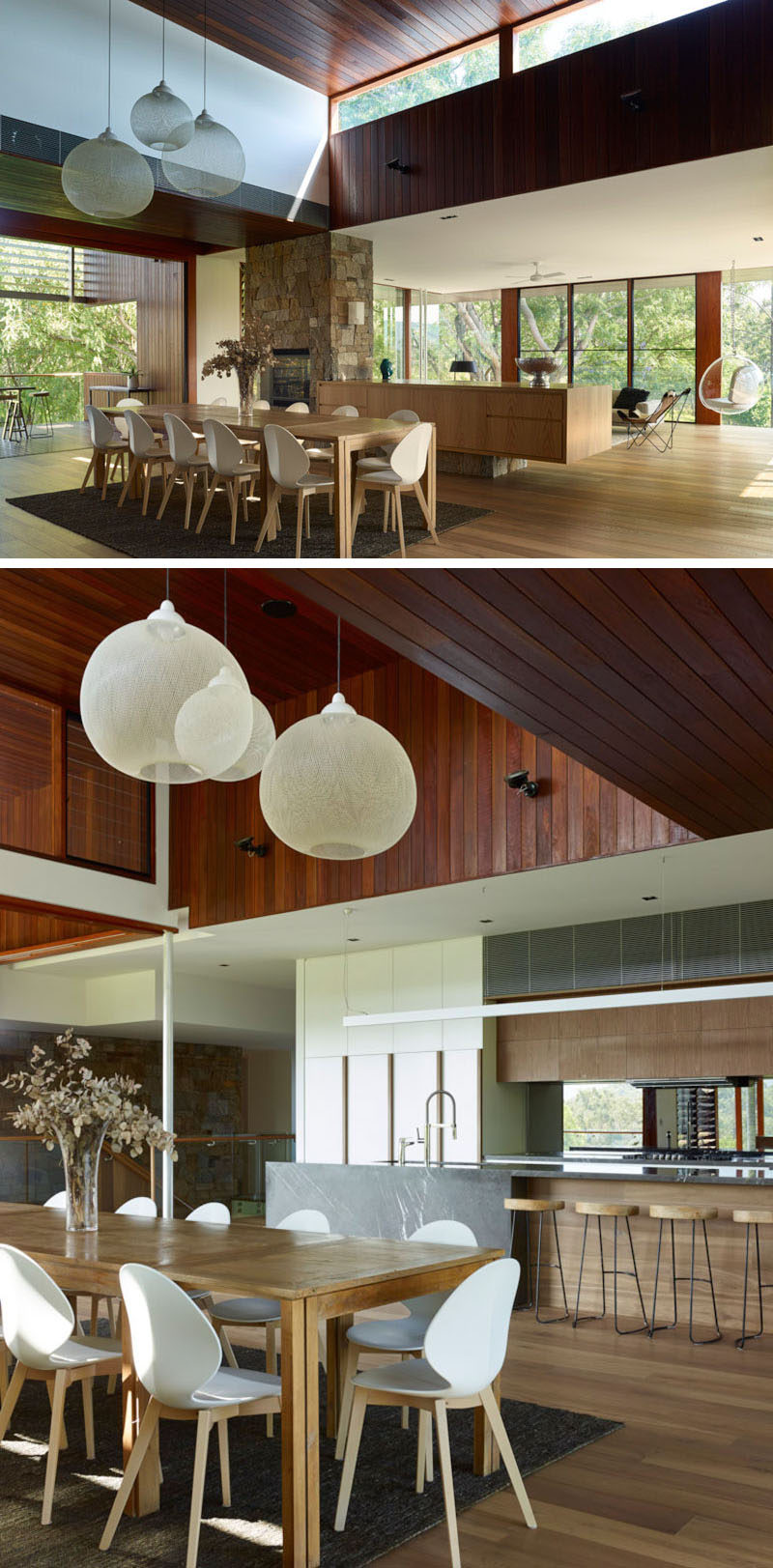
Photography by Scott Burrows
There’s a home office, with a built-in desk, cabinetry and bookshelf. A window at the end of the room lets lots of natural light in.
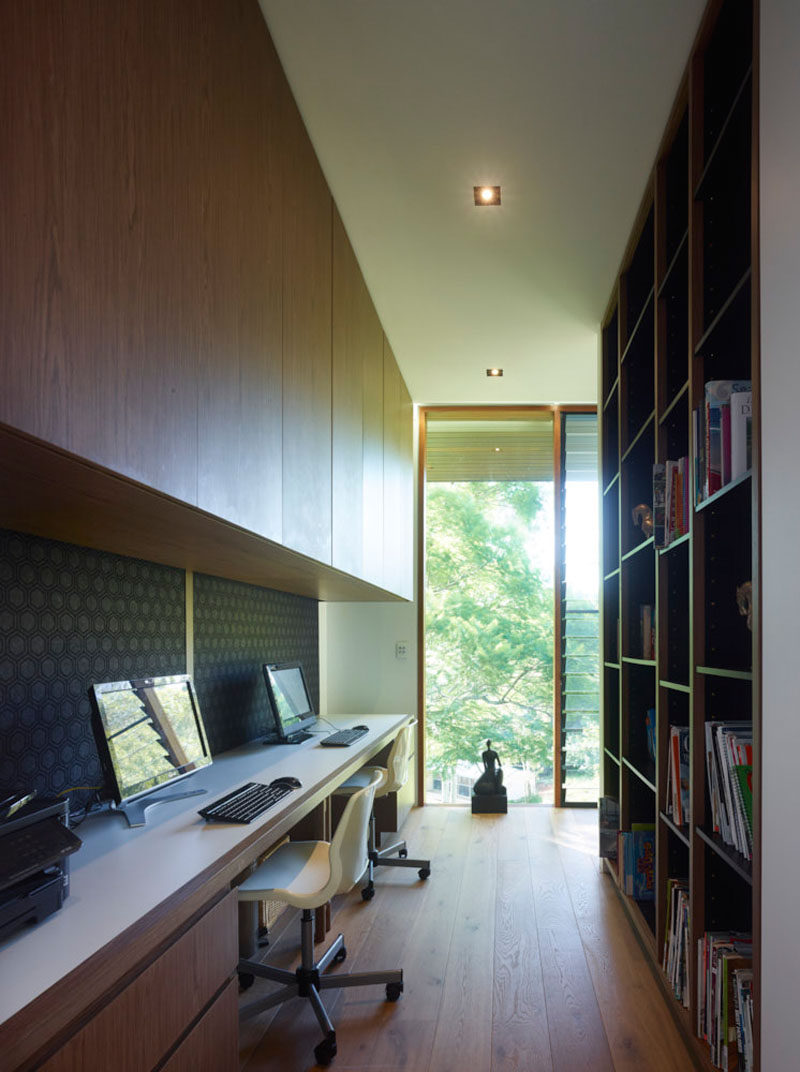
Photography by Scott Burrows
The bathroom has amazing views that can be enjoyed from both the shower and the bath.
