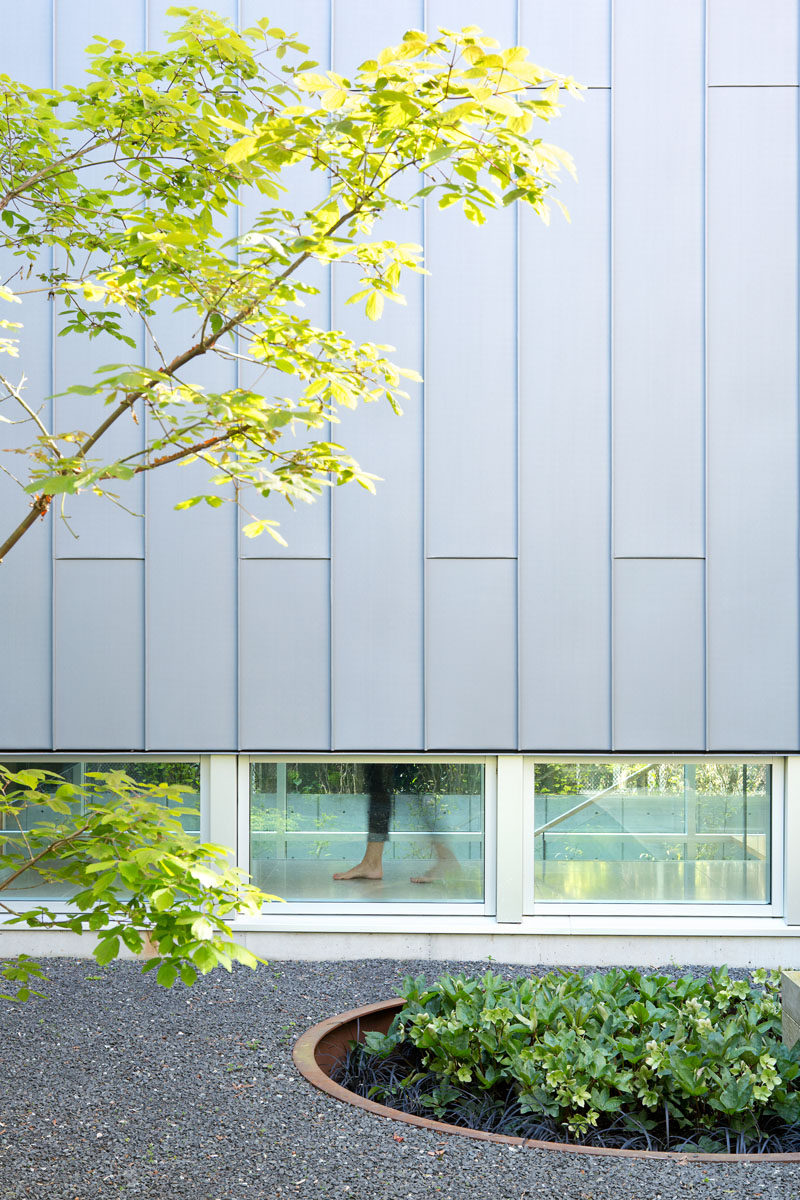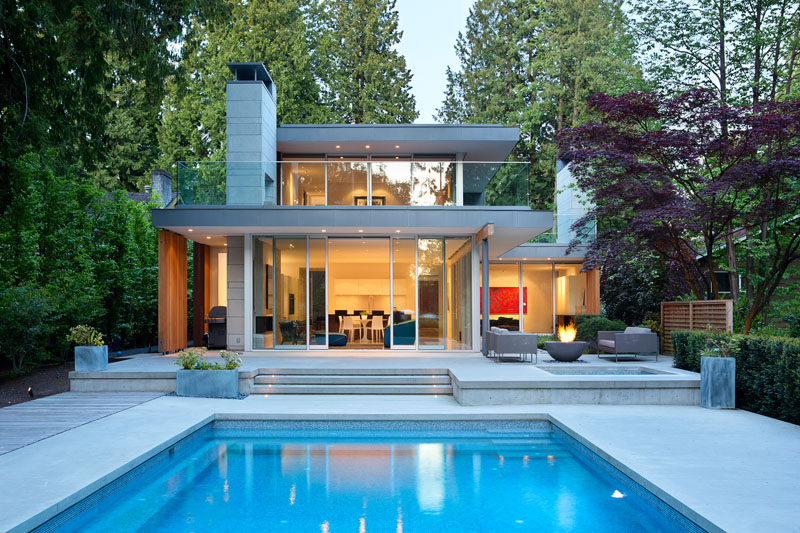Photography by Ema Peter Photography
James K.M. Cheng Architects have designed this house in Vancouver, Canada, that is positioned on a lot 350 feet in length and is surrounded by mature evergreen trees and high garden hedges.
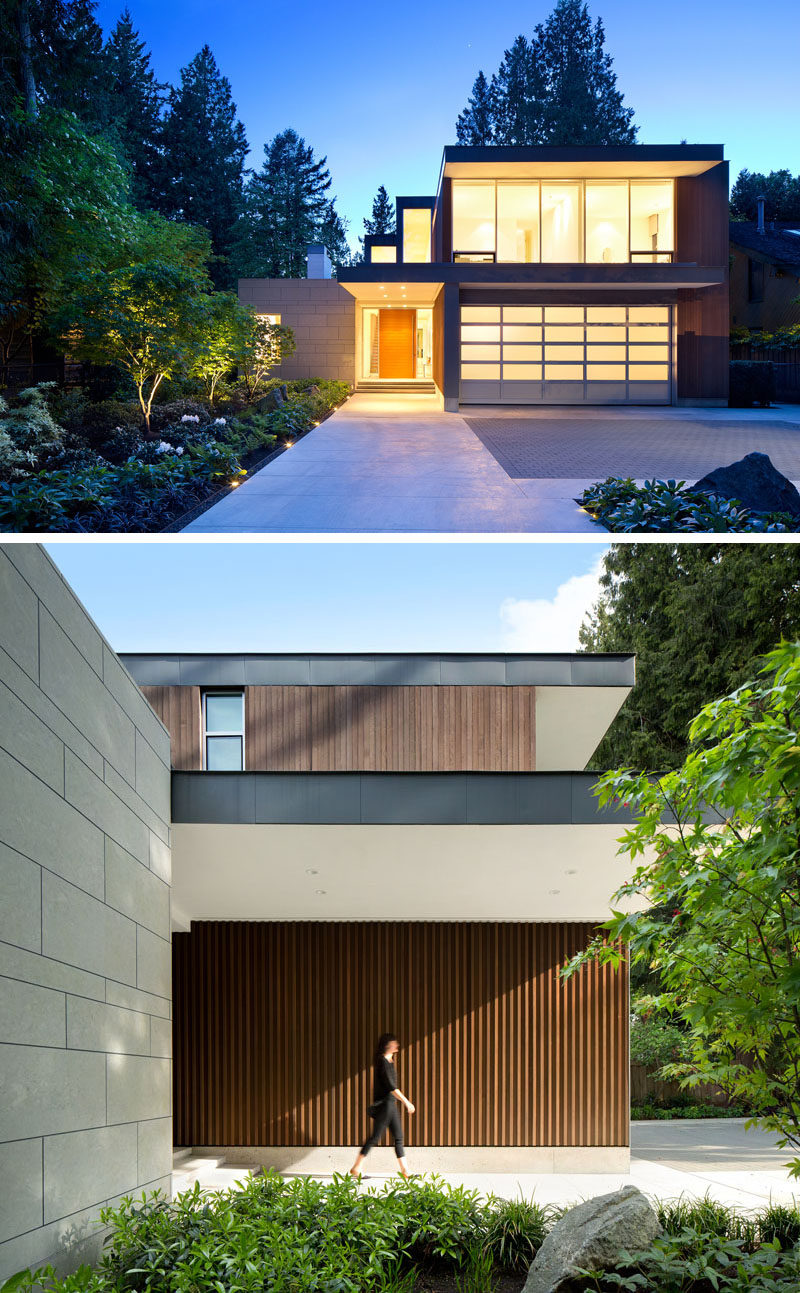
Photography by Ema Peter Photography
Garden paths and floor-to-ceiling windows and doors, makes sure that the home owners can take advantage of being surrounded by greenery.
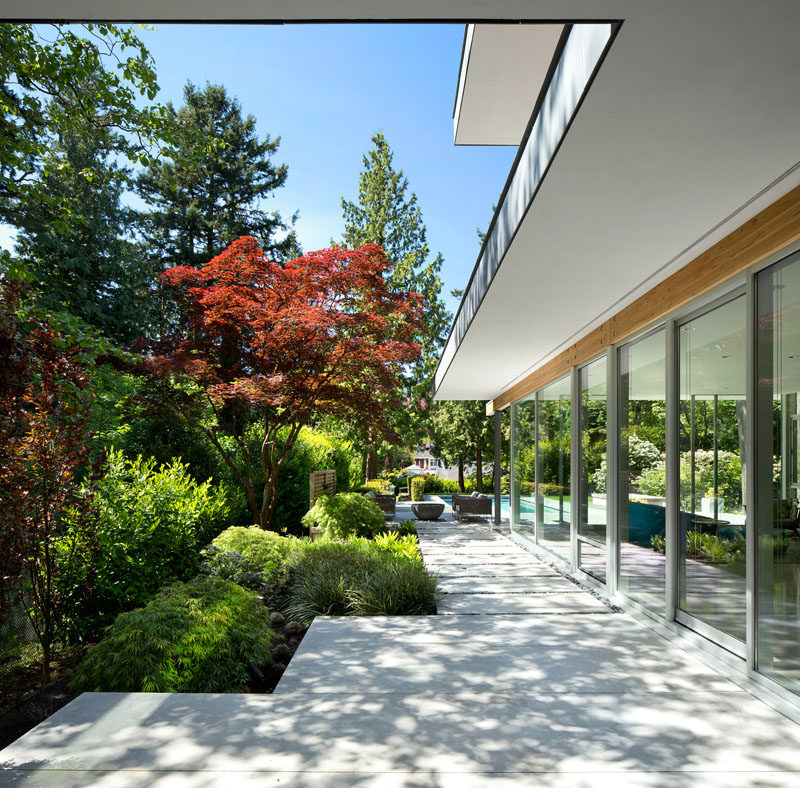
Photography by Ema Peter Photography
As the house is built on a long, deep lot, there’s plenty of room for a swimming pool, spa and outdoor patio with a fire bowl and lounge seating.

Photography by Ema Peter Photography
Inside, neutral colors make the space feel bright and large sliding glass doors open up the interior to the garden outside.
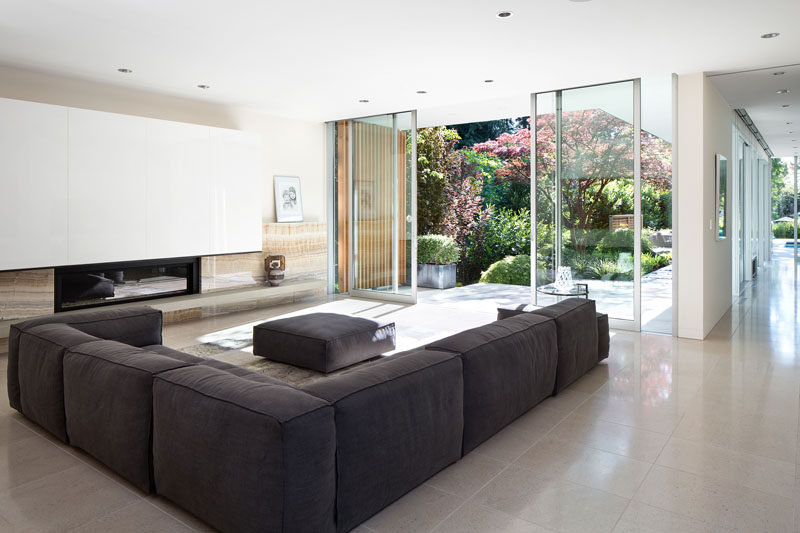
Photography by Ema Peter Photography
In the kitchen there’s a built-in desk that matches the cabinetry.
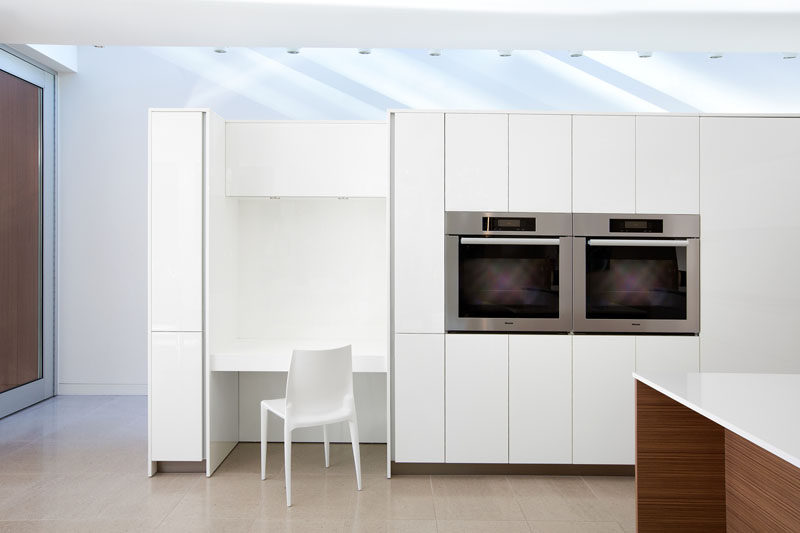
Photography by Ema Peter Photography
Wood and steel stairs pass by the windows and lead you to the various floors of the home.
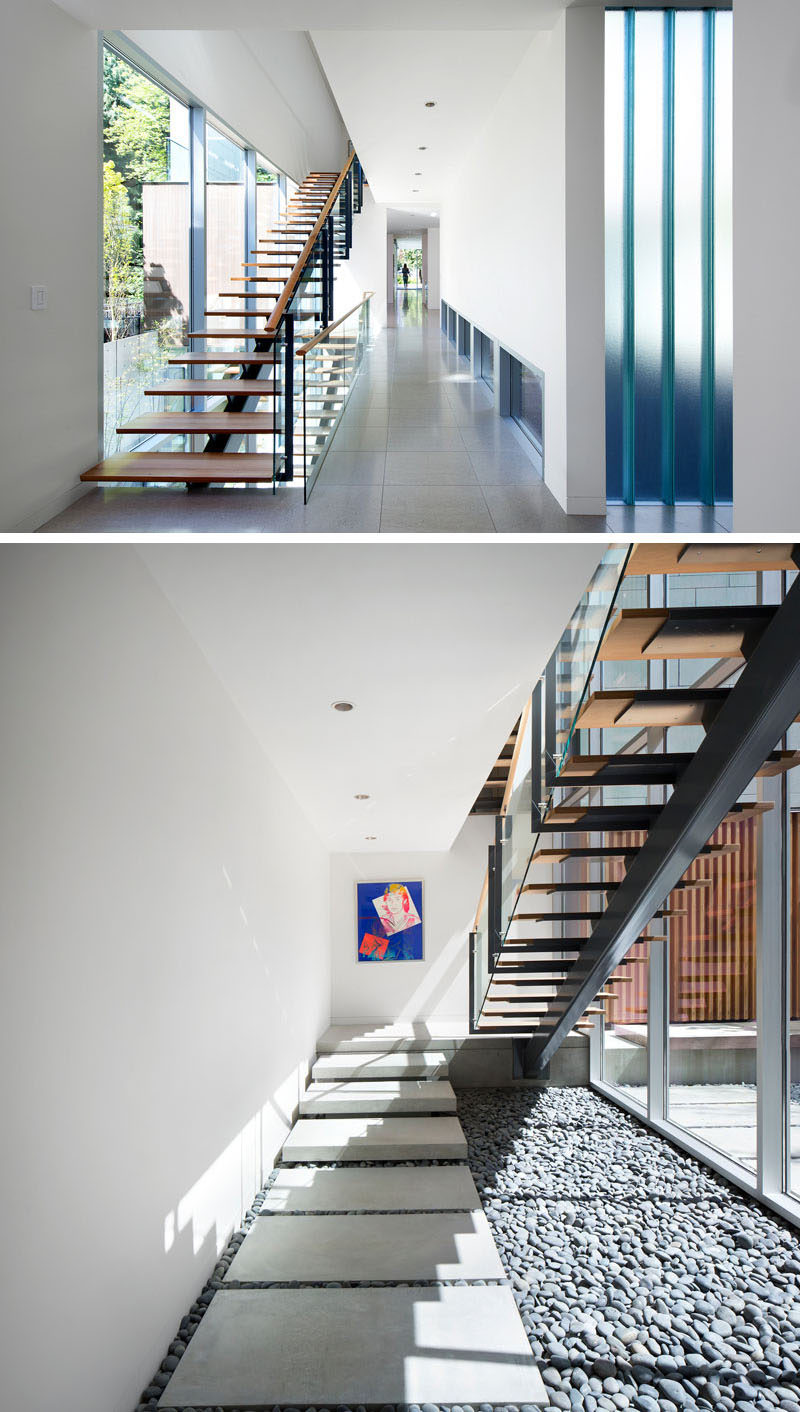
Photography by Ema Peter Photography
Here’s the view of the house from the outside looking at the stairs inside.
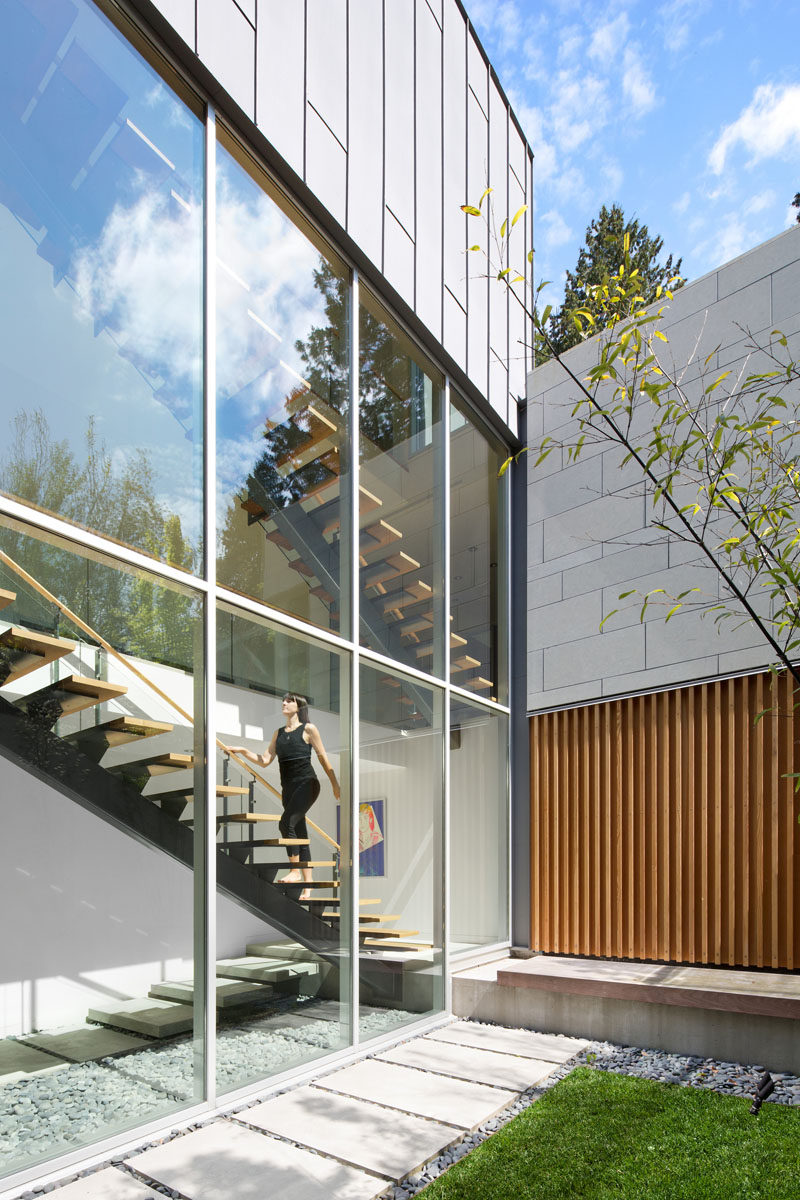
Photography by Ema Peter Photography
In the home’s bathroom, light colored stone has been used for the walls, flooring and bath/shower surrounds.
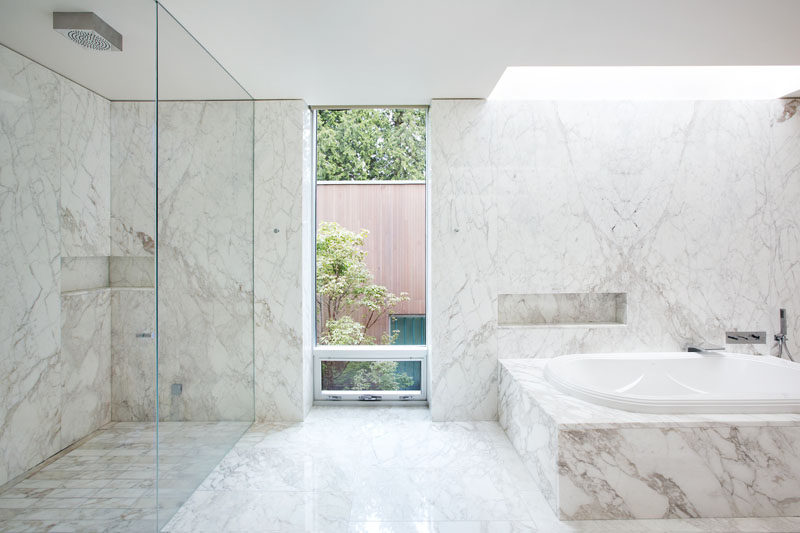
Photography by Ema Peter Photography
Located on the upper level of the home is a balcony that overlooks the back garden and swimming pool.
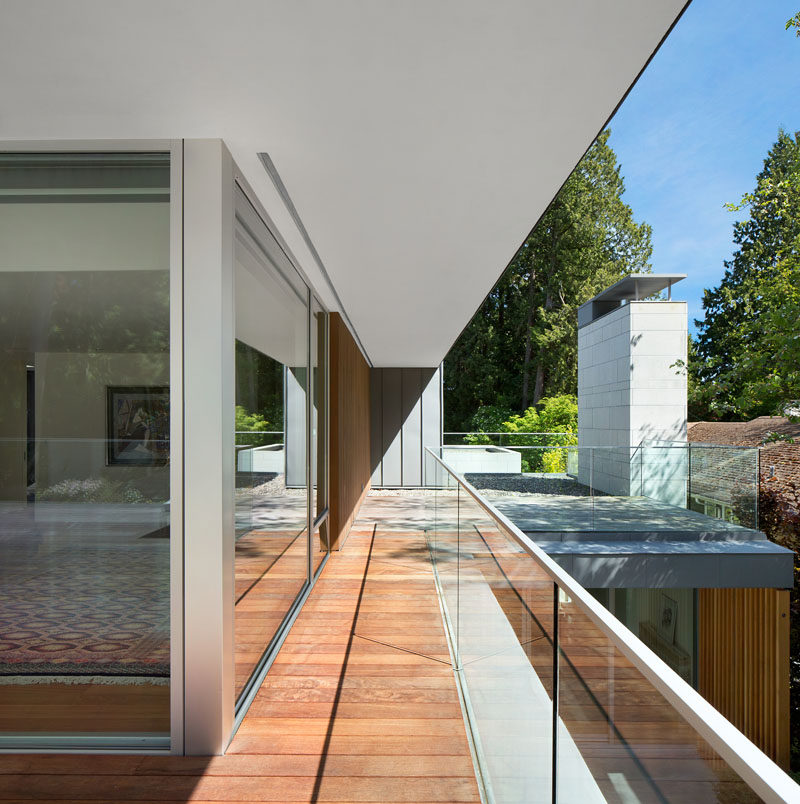
Photography by Ema Peter Photography
Outside, subtle landscaping allows the existing tall trees to remain dominant and frame the outdoor spaces.
