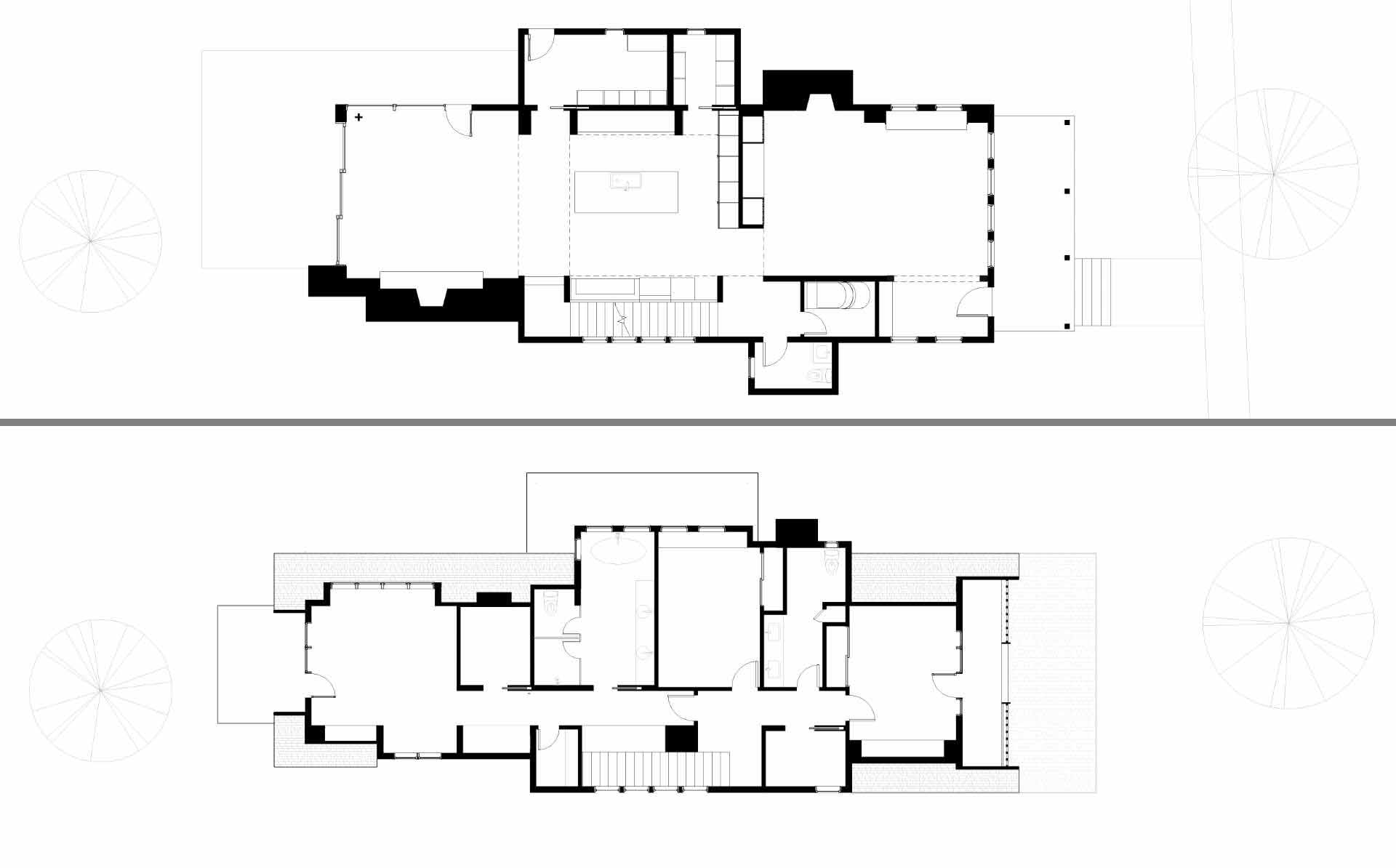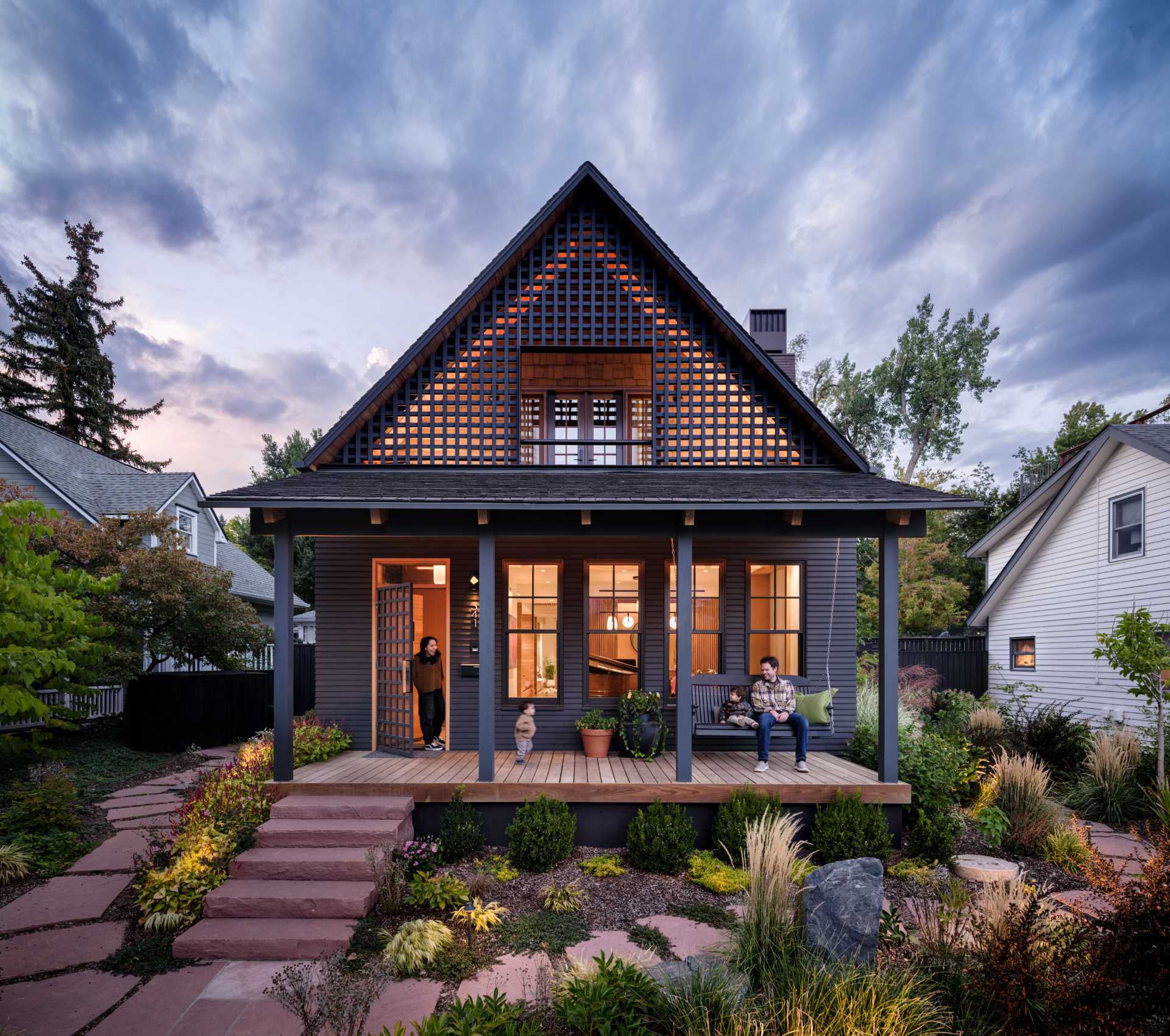
Photography by David Lauer Photography
Architecture firm FLOWER, together with interior design studio Saltwolf, has completed a new home in Boulder, Colorado, whose design was inspired by the nearby historic houses in the neighborhood.
The home includes a steep, single gable roof with a wide welcoming porch, modest width and height dimensions, and a classic Juliet balcony.
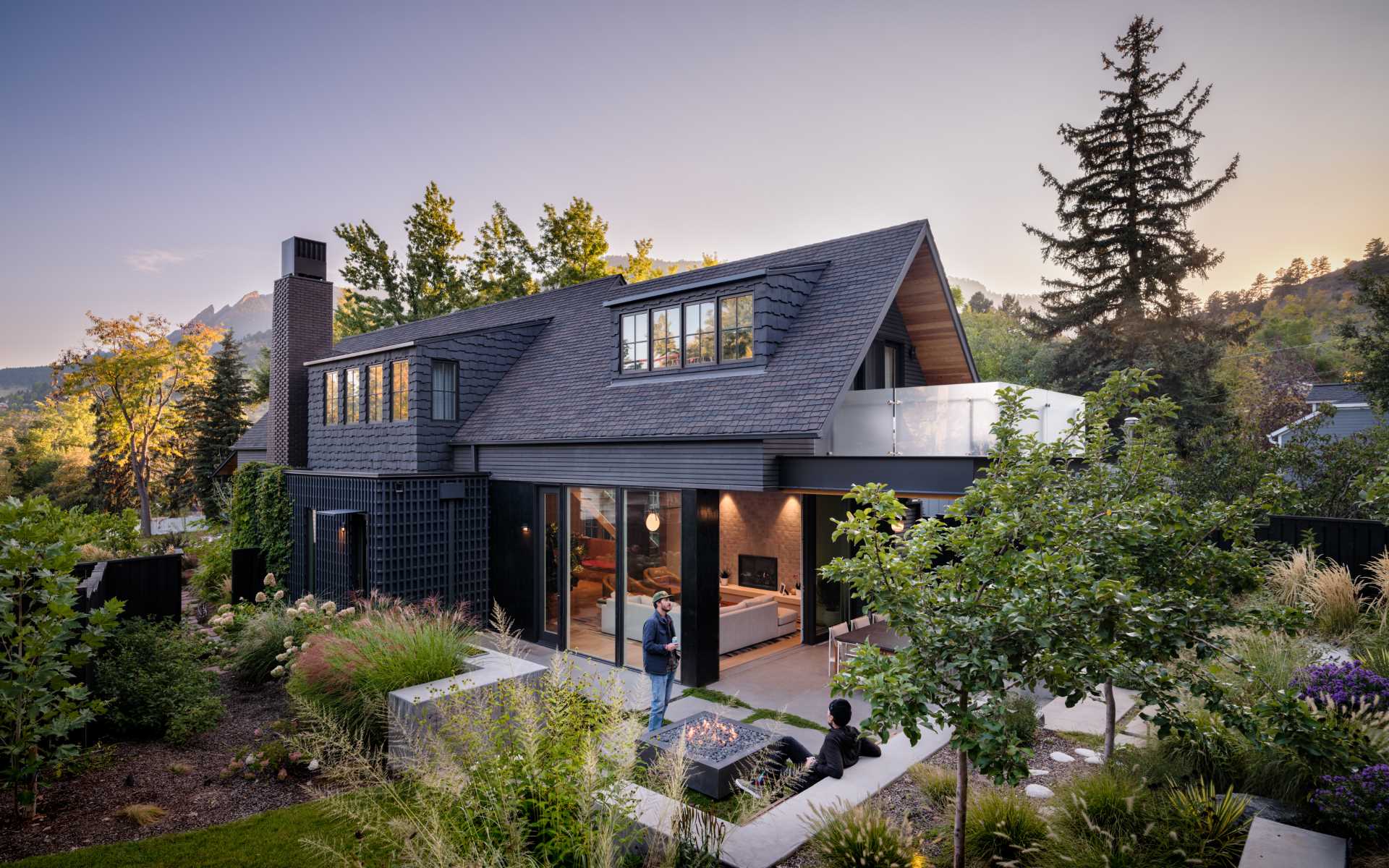
Photography by David Lauer Photography
The gable roof is articulated as a thin folded plane and thin fascia, while the ‘traditional’ gable filigree becomes a strong visual screen element and lightbox (and a useful filter for car headlights as the house sits at a ‘T’ intersection). The gable screen repeats as trellis-applique on the mudroom walls and as a custom screen door.
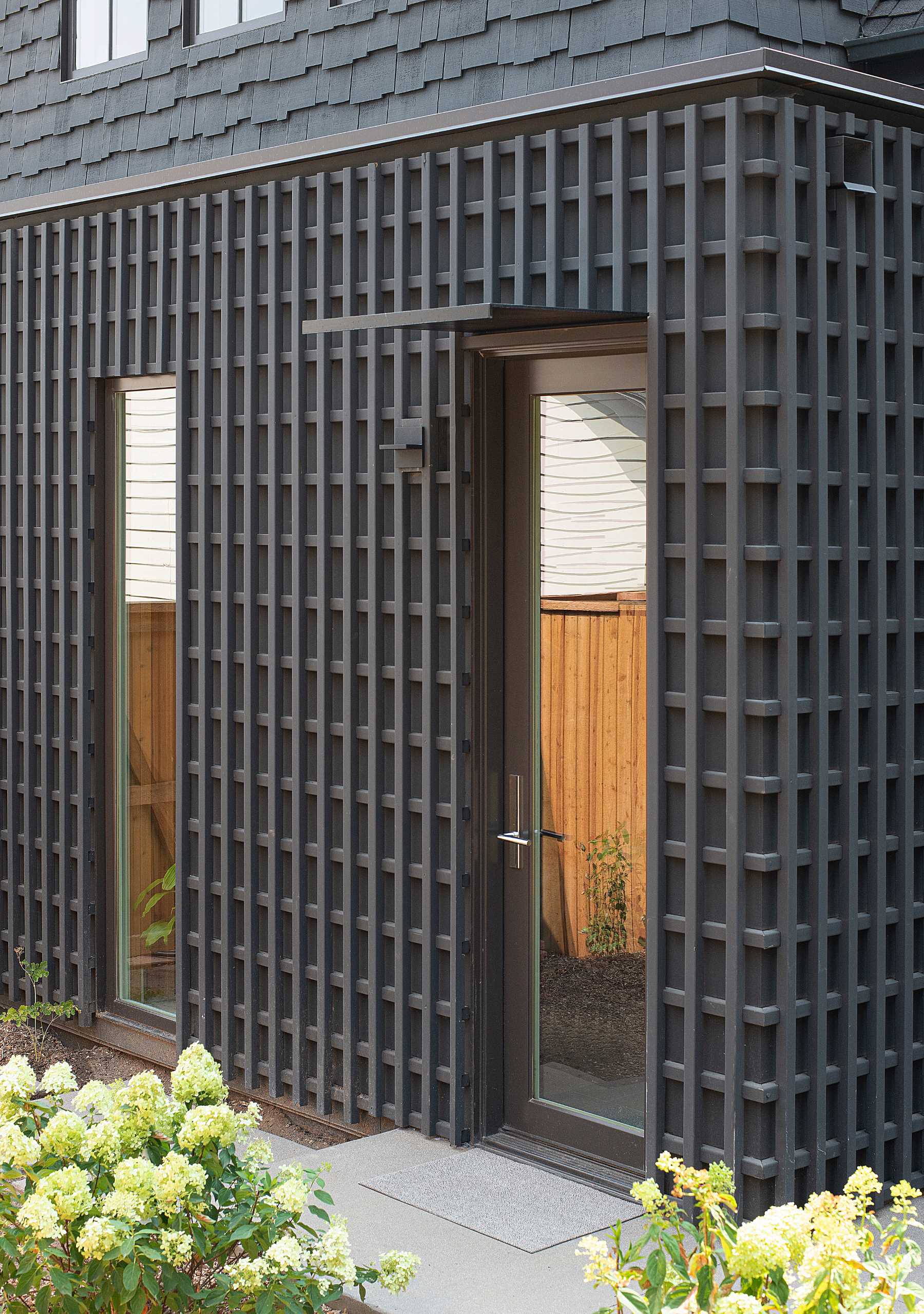
Photography by Nicholas Fiore
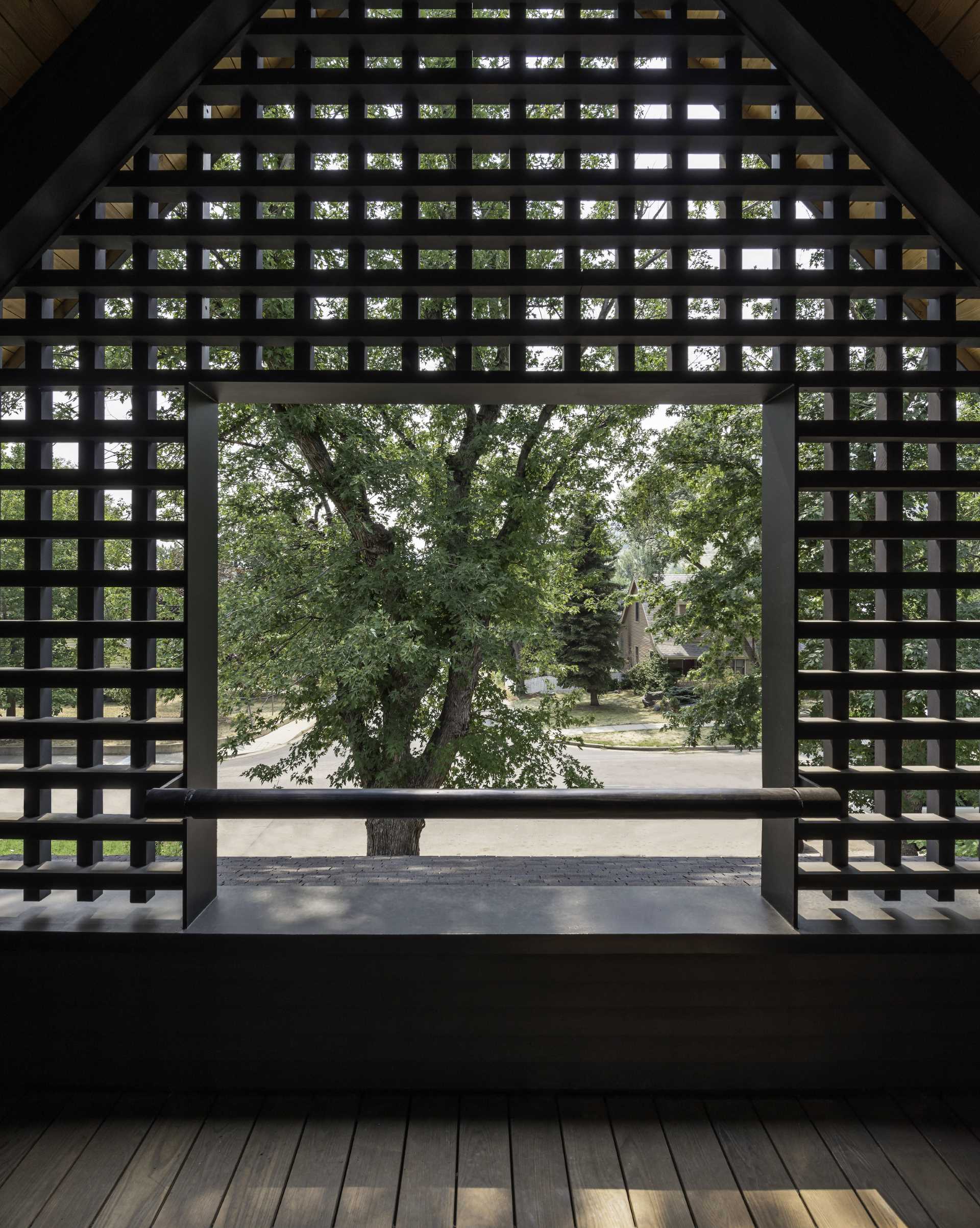
Photography by Ryan Hughes
Throughout the interior, clean and crisp warm wood built-ins are featured in every room. Some examples are a built-in banquette with storage, and a wood-lined window seat.
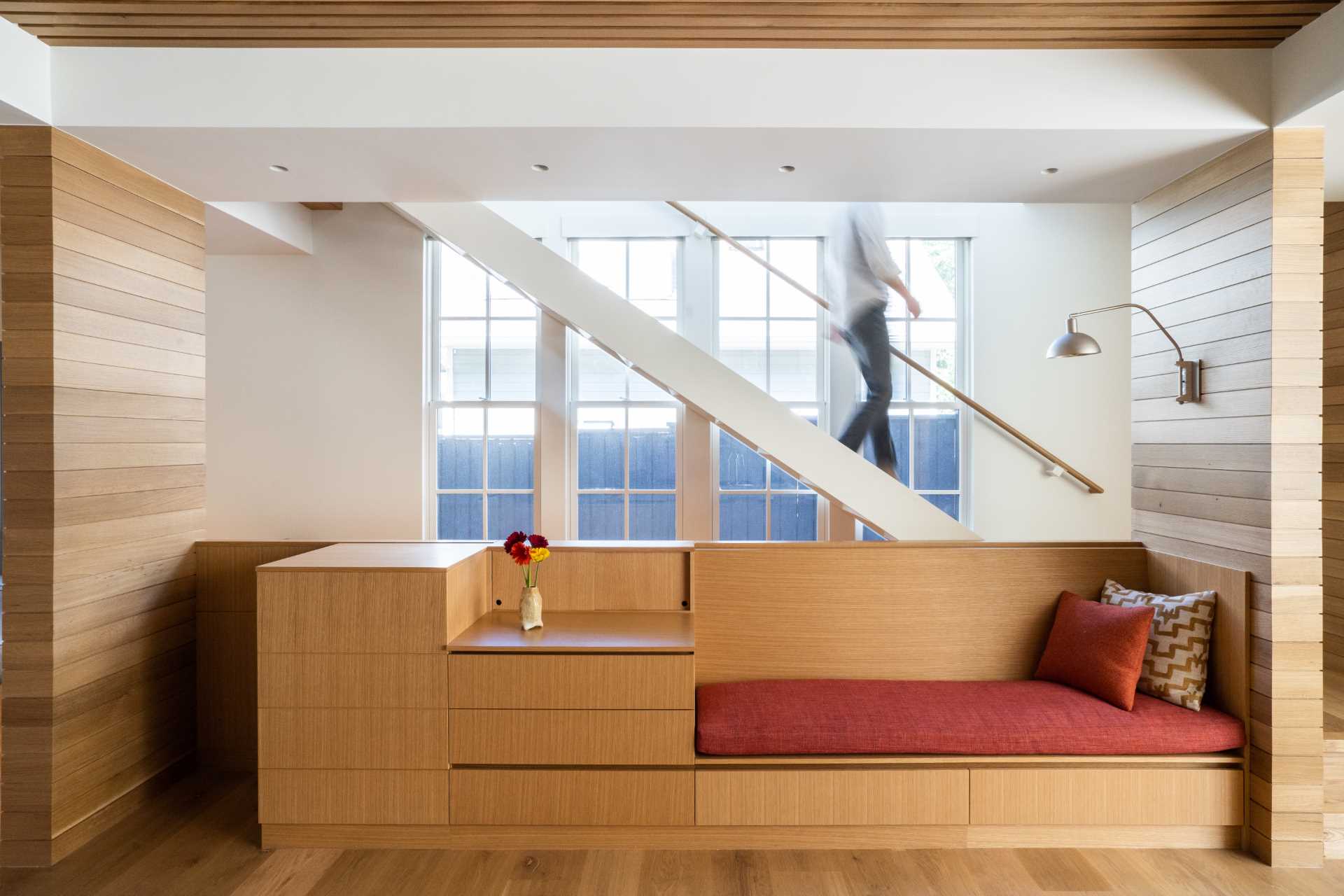
Photography by Joni Schrantz
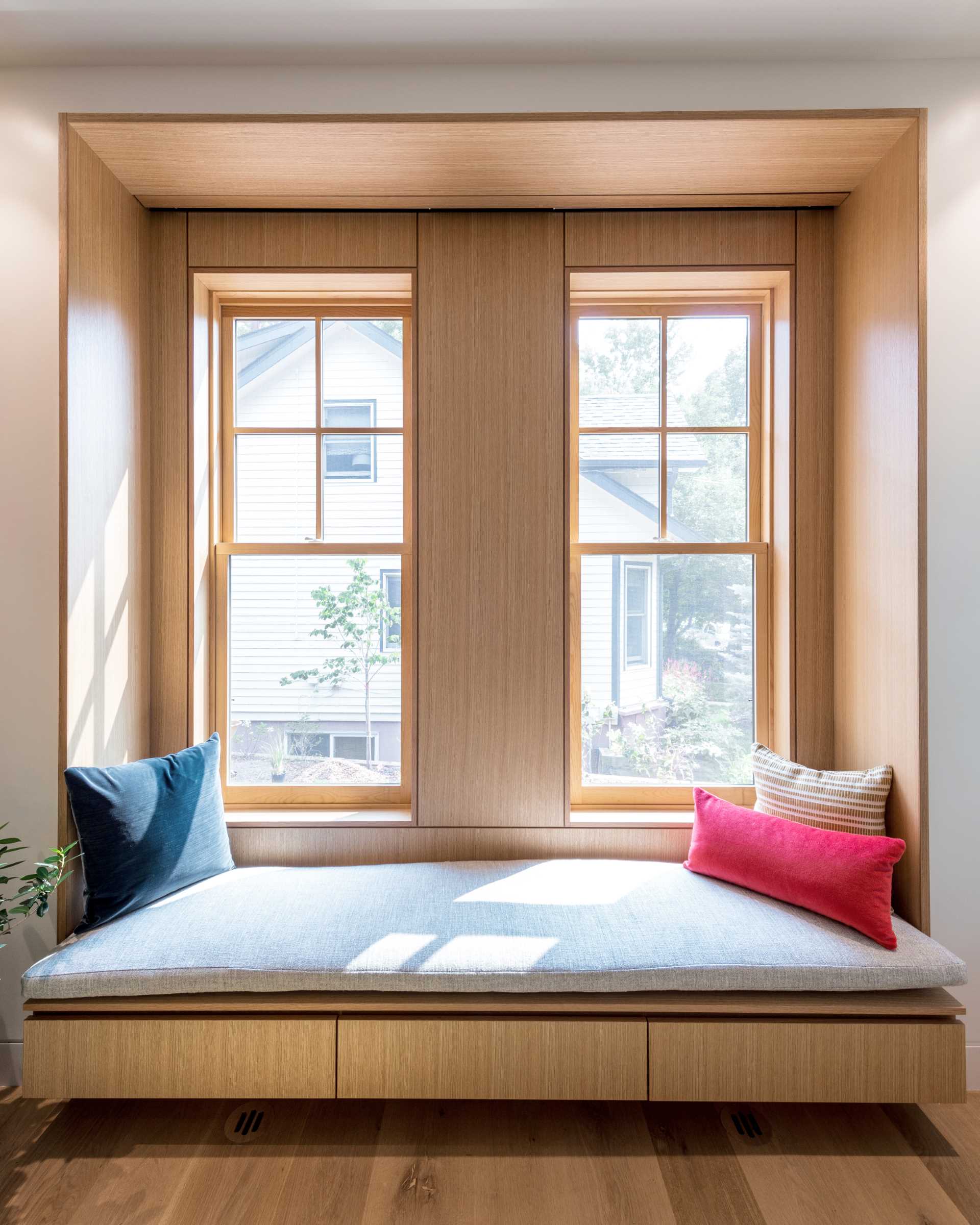
Photography by Ryan Hughes
In the dining room, dark cabinetry provides plenty of storage while the mirror helps to reflect light in the space.
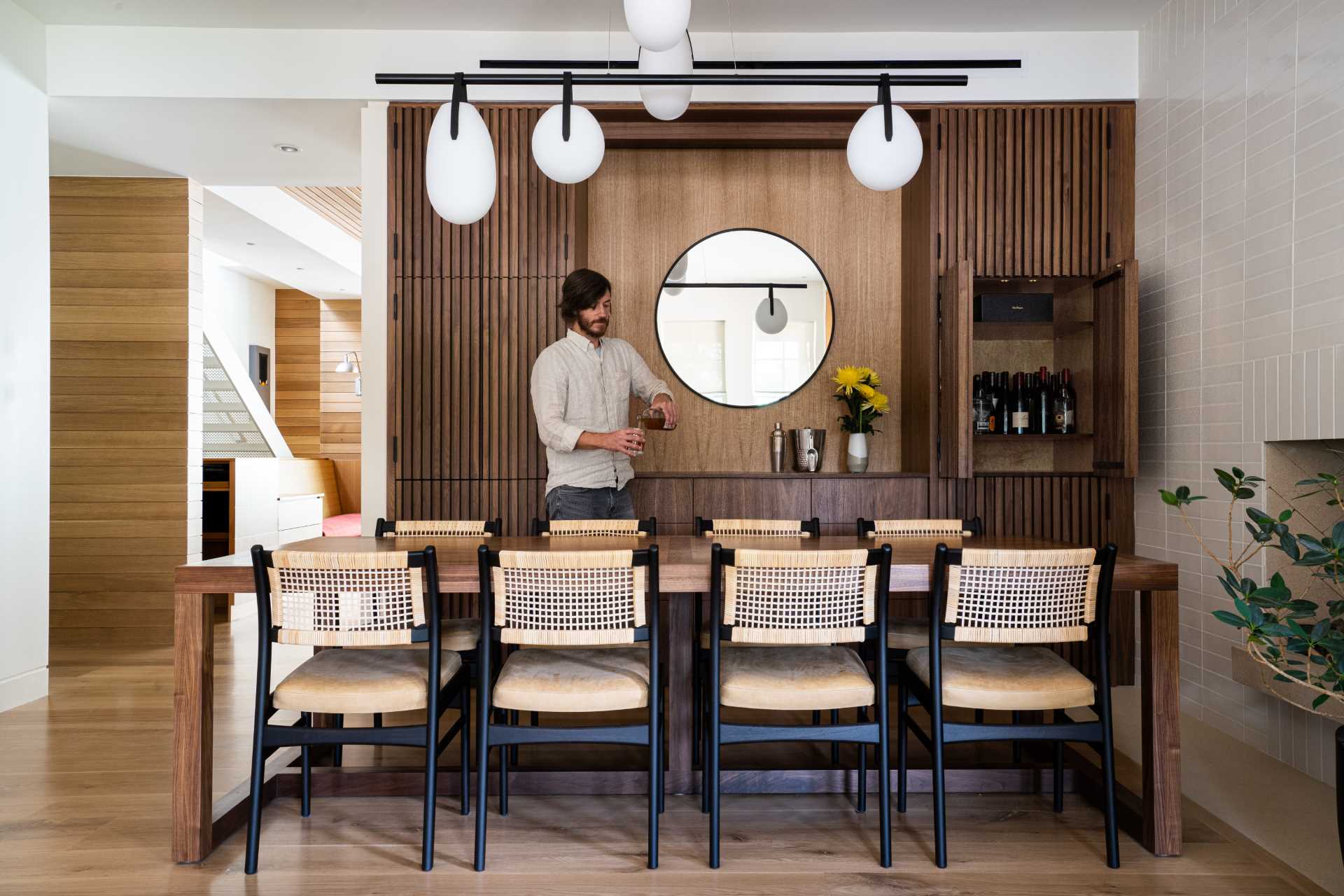
Photography by Joni Schrantz
Paneling and cabinetry (white oak and walnut) warm up the interior spaces. In the kitchen, wood has been paired with light-colored cabinets.
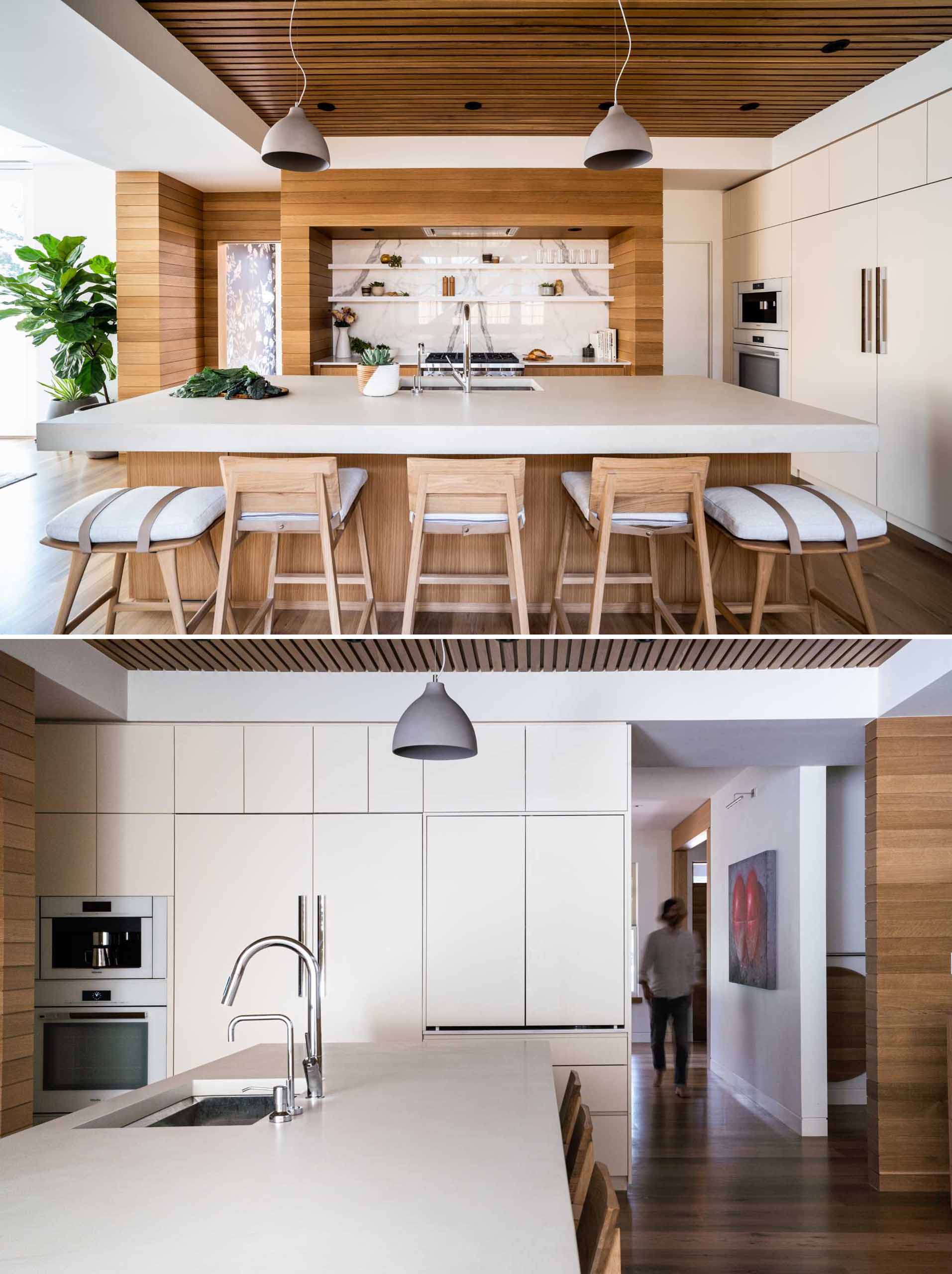
Photography by Joni Schrantz
In the main bedroom, the ceiling is composed of lap siding installed at an angle, aligned perfectly at the ridge, while built-in dressers make smart use of the available space.
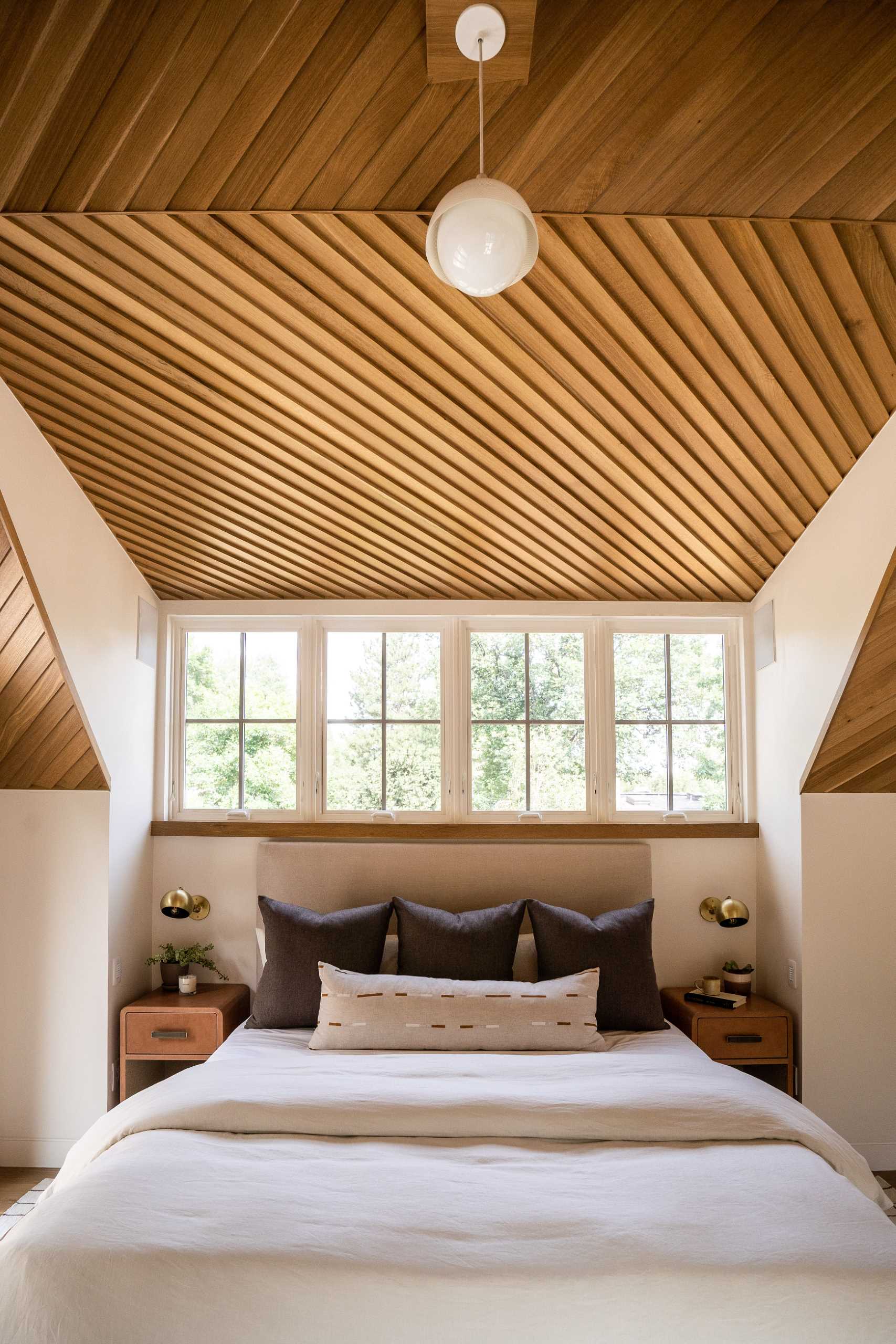
Photography by Joni Schrantz
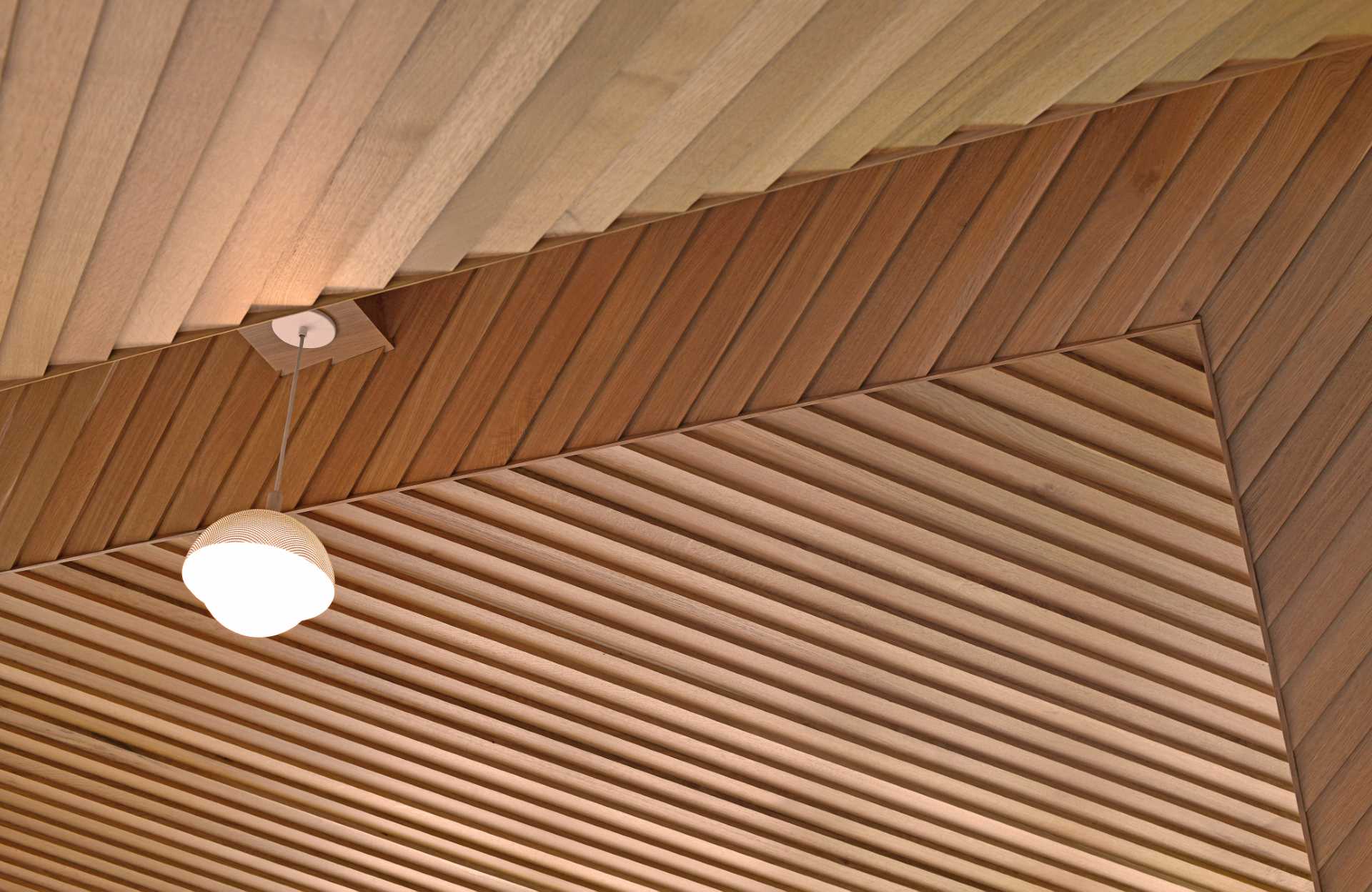
Photography by Nicholas Fiore
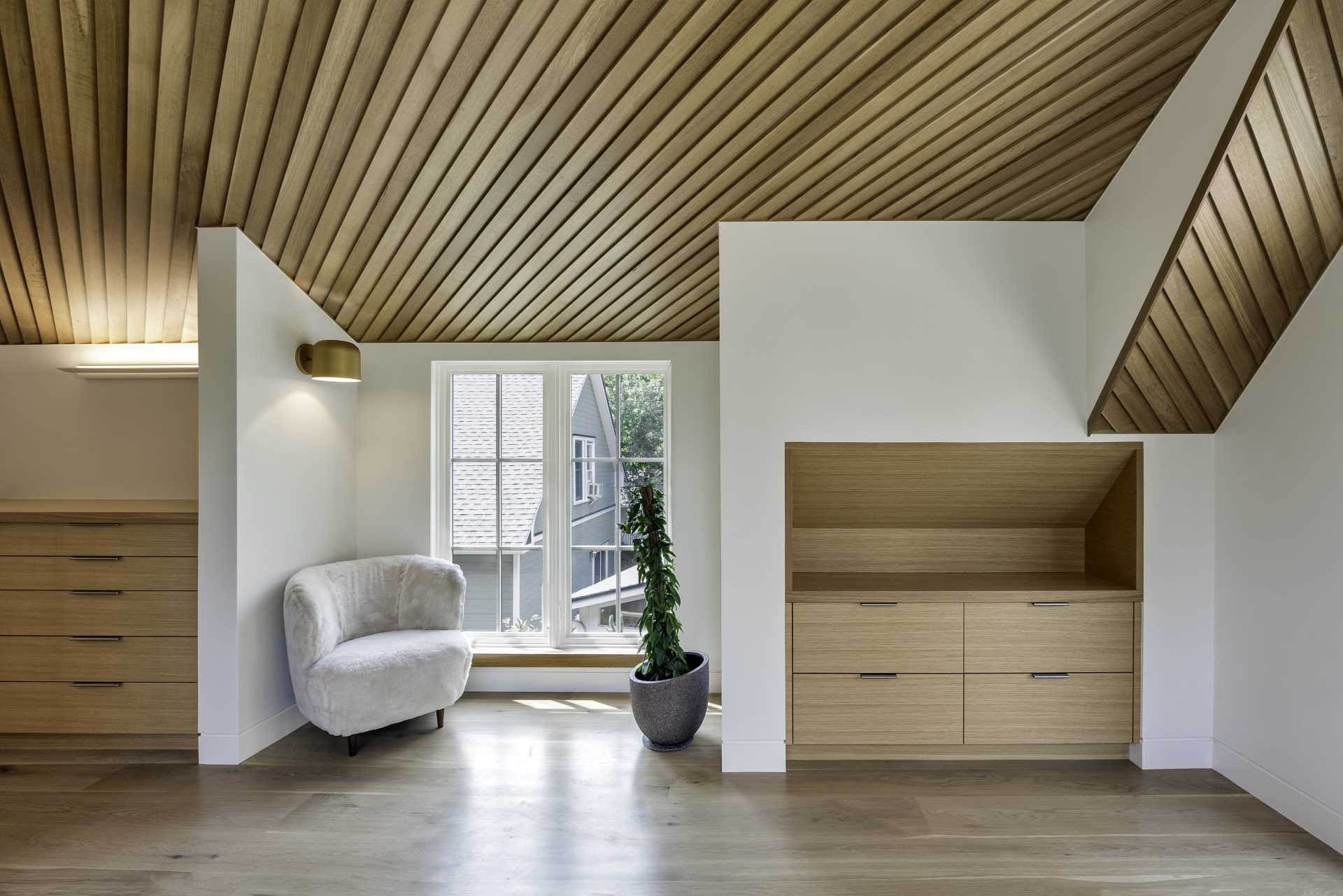
Photography by Ryan Hughes
In the bathroom, a large wood vanity provides plenty of storage, while the round sinks complement the white wall lights, and the mirrors add a touch of fun.
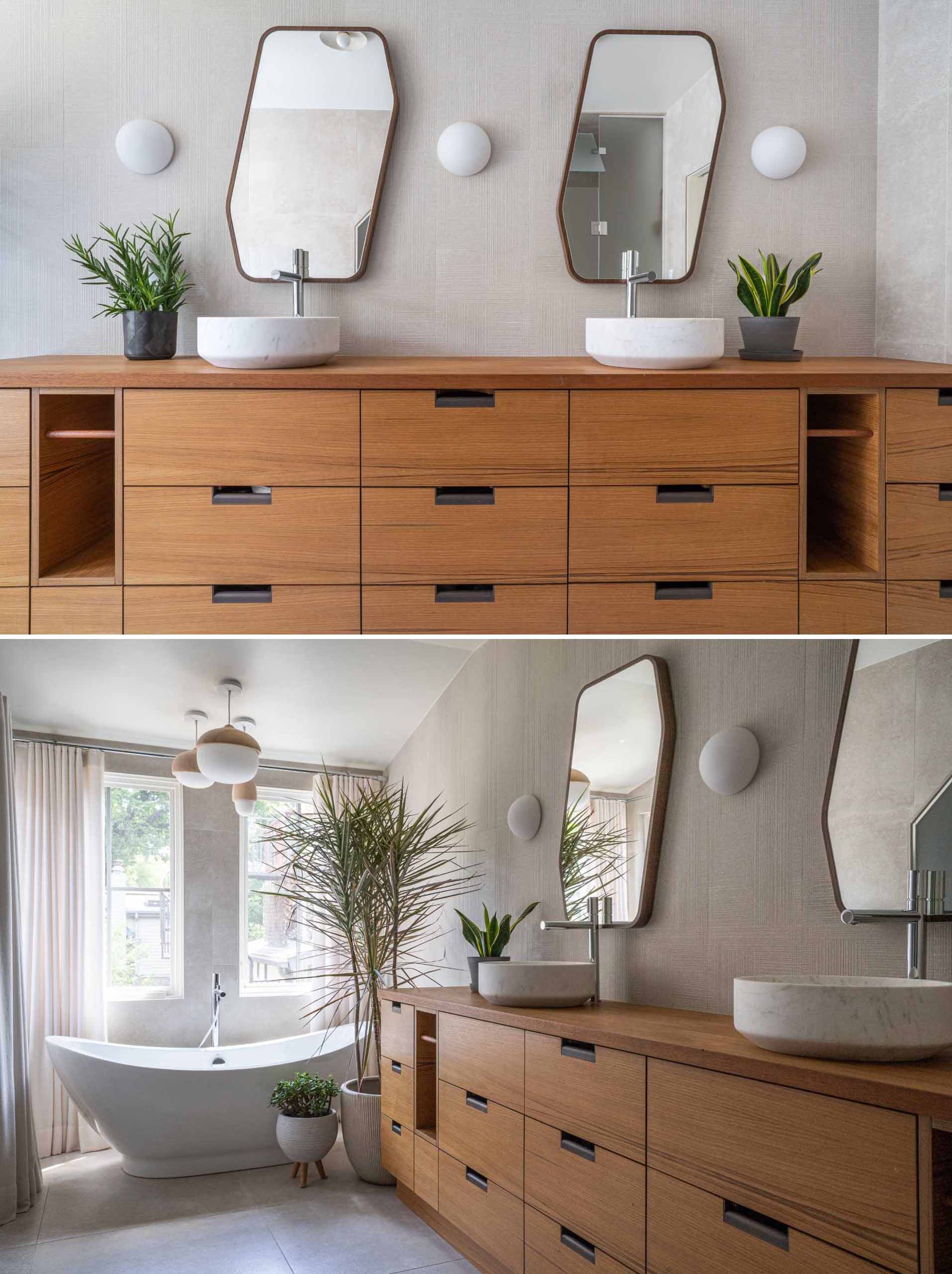
Photography by Joni Schrantz
In the mudroom, custom floor-to-ceiling cabinets and shelving take up the wall, while a nature-inspired wallpaper adds an artistic element. Opposite the cabinetry is a pegboard wall that includes hooks that can be moved when needed.
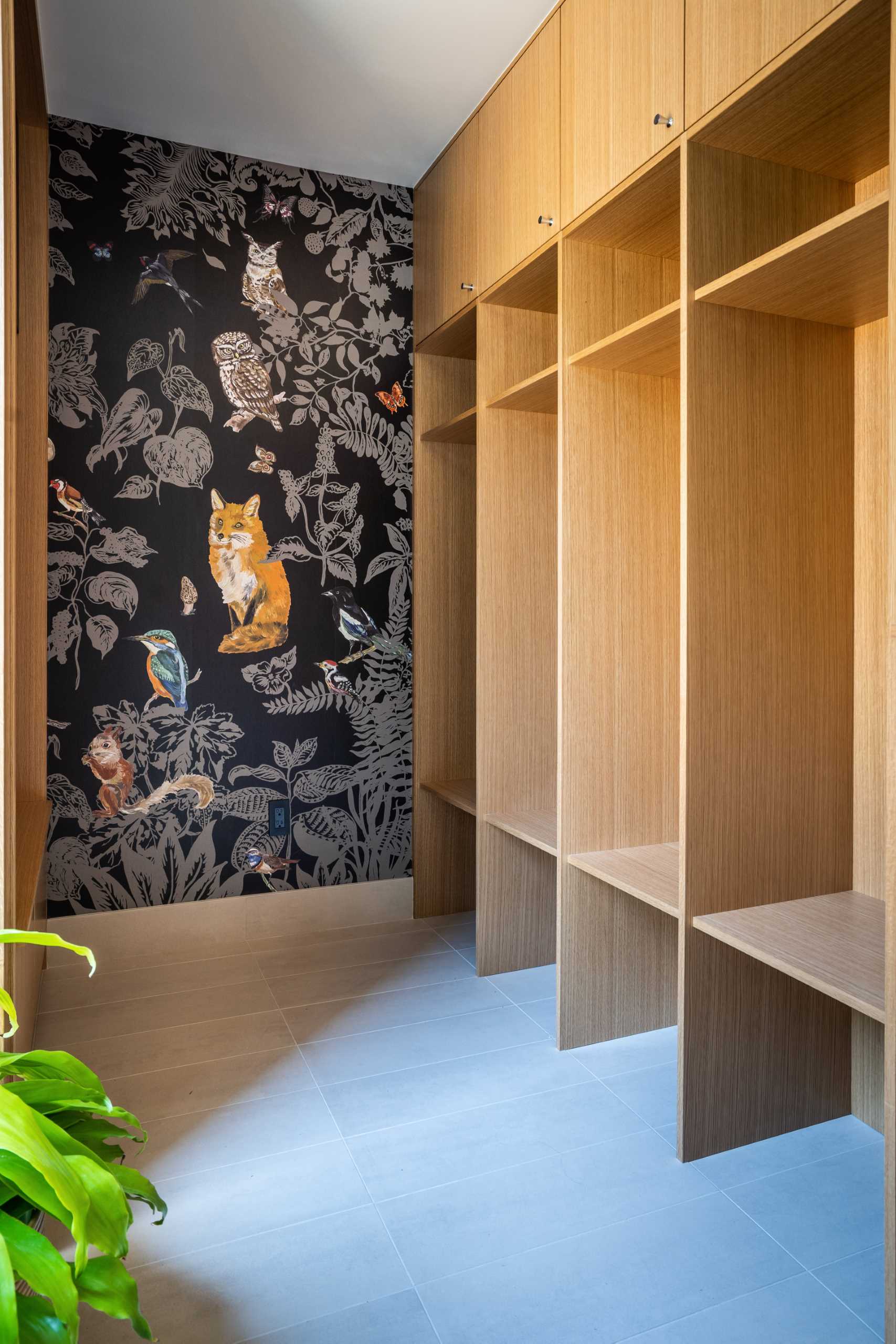
Photography by Joni Schrantz
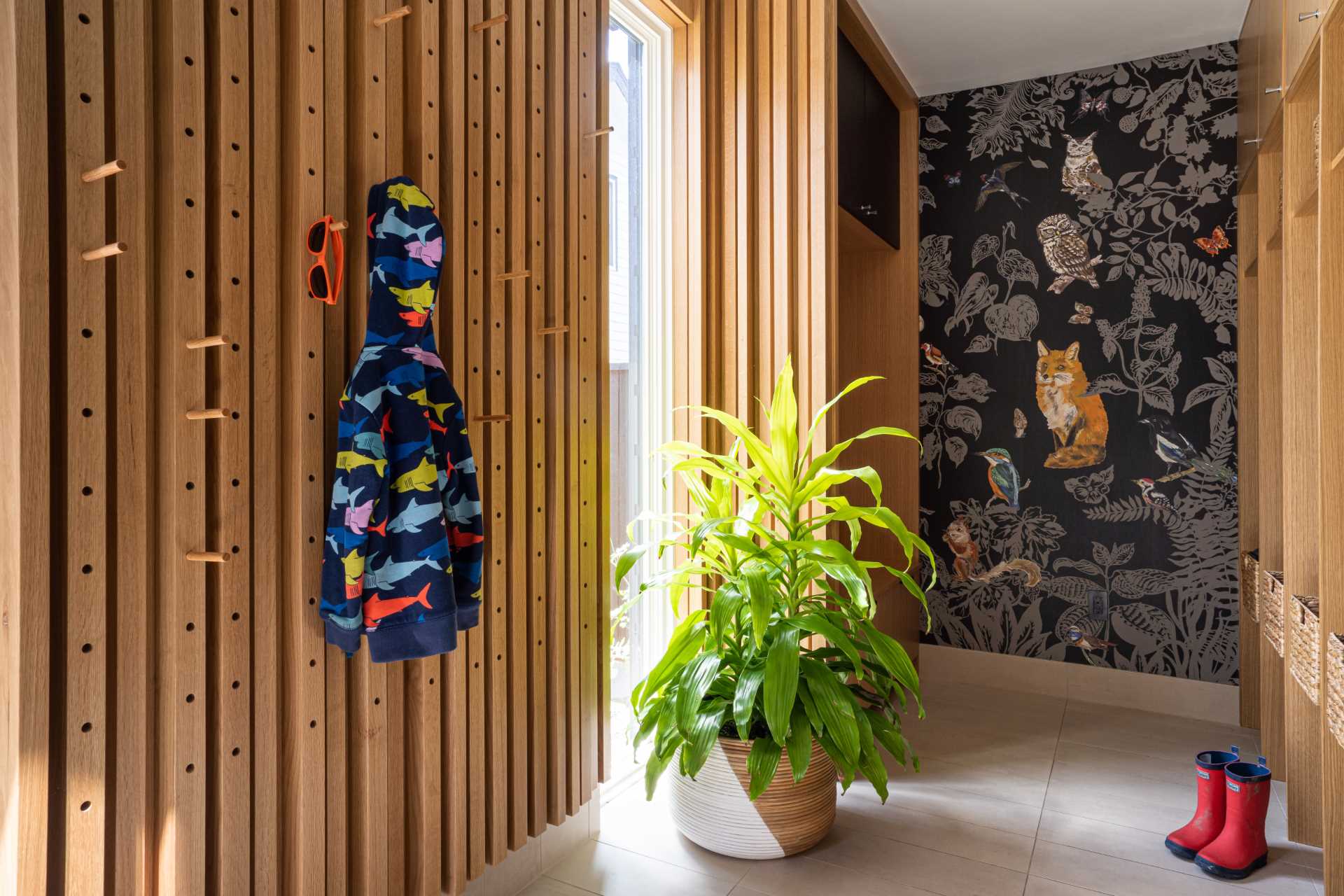
Photography by Joni Schrantz
Other artistic elements can be seen throughout the home, like a psychedelic ‘infinity room’ that exists in a foundation quirk. Mirrors, light-tubes, and a wood viewport were used to create a unique lighting installation.
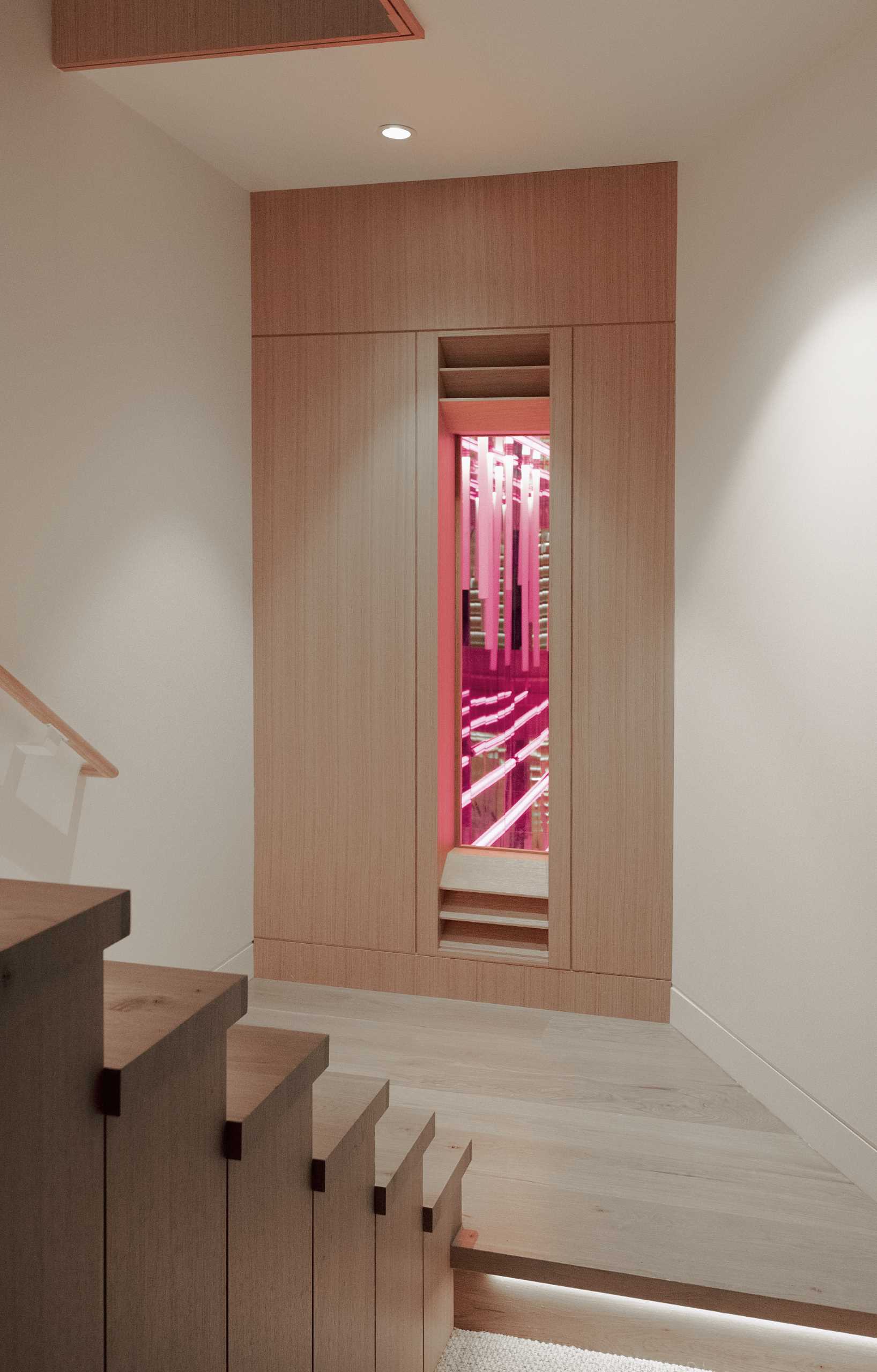
Photography by Nicholas Fiore
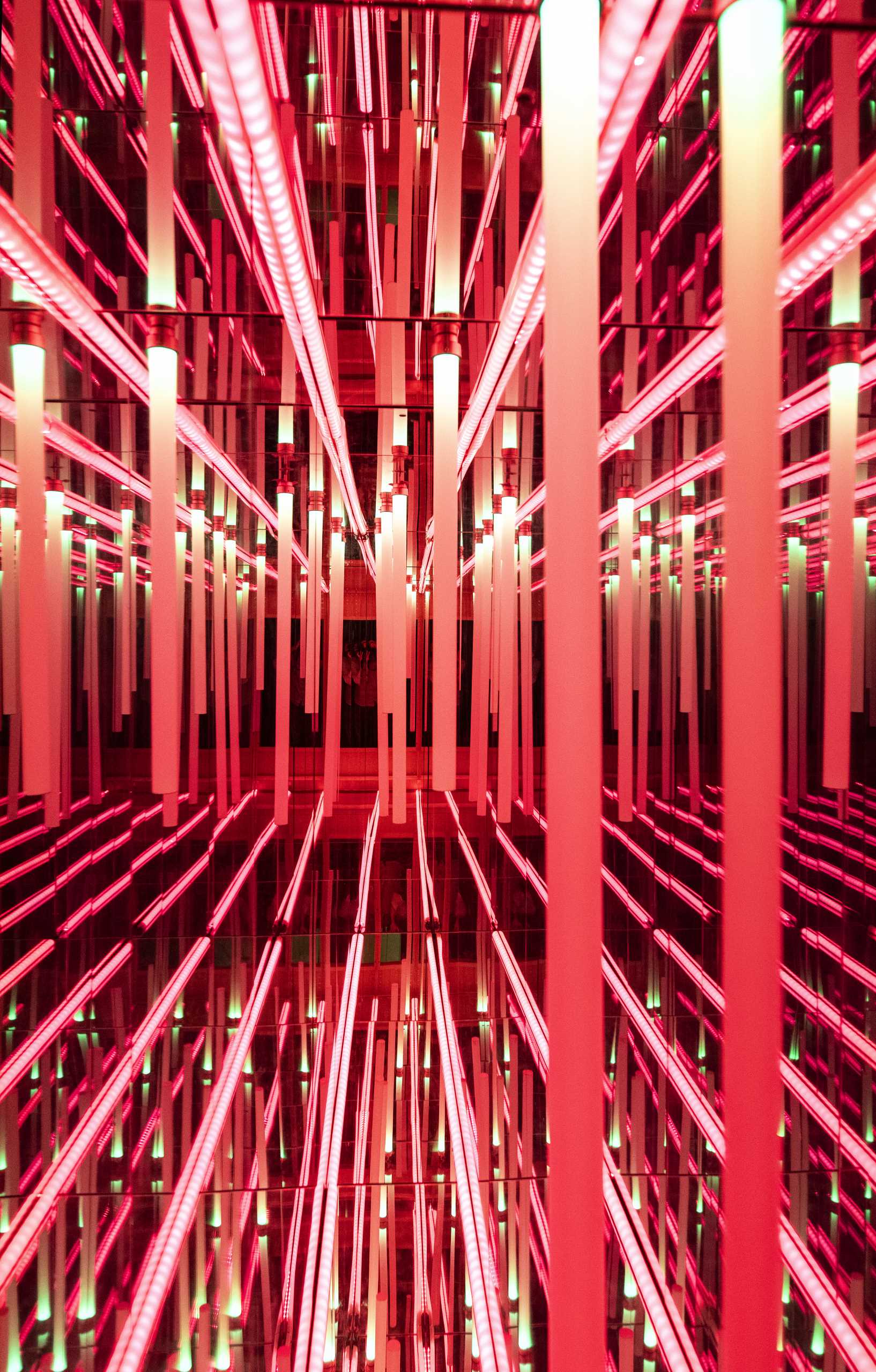
Photography by Nicholas Fiore
There’s also a ‘carbonite Han Solo’ door flush in a wall that ‘beep-boops’, that leads to a surprising Ninja Room.
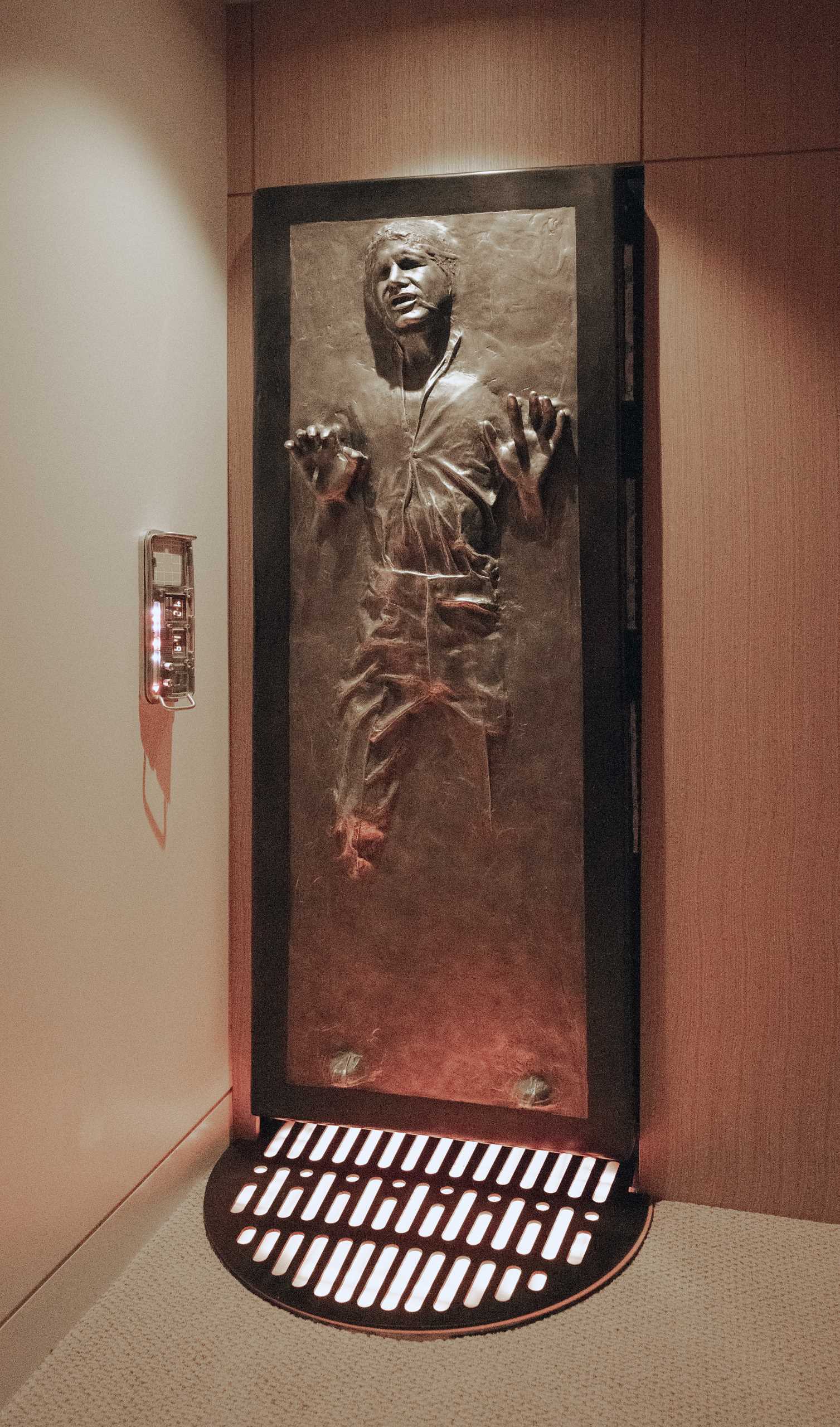
Photography by Nicholas Fiore
The Ninja Room which features climbing walls and spaceframes, hammocks, swings, and ropes. A ‘floor window’ in the living room peeks into the ninja room below.
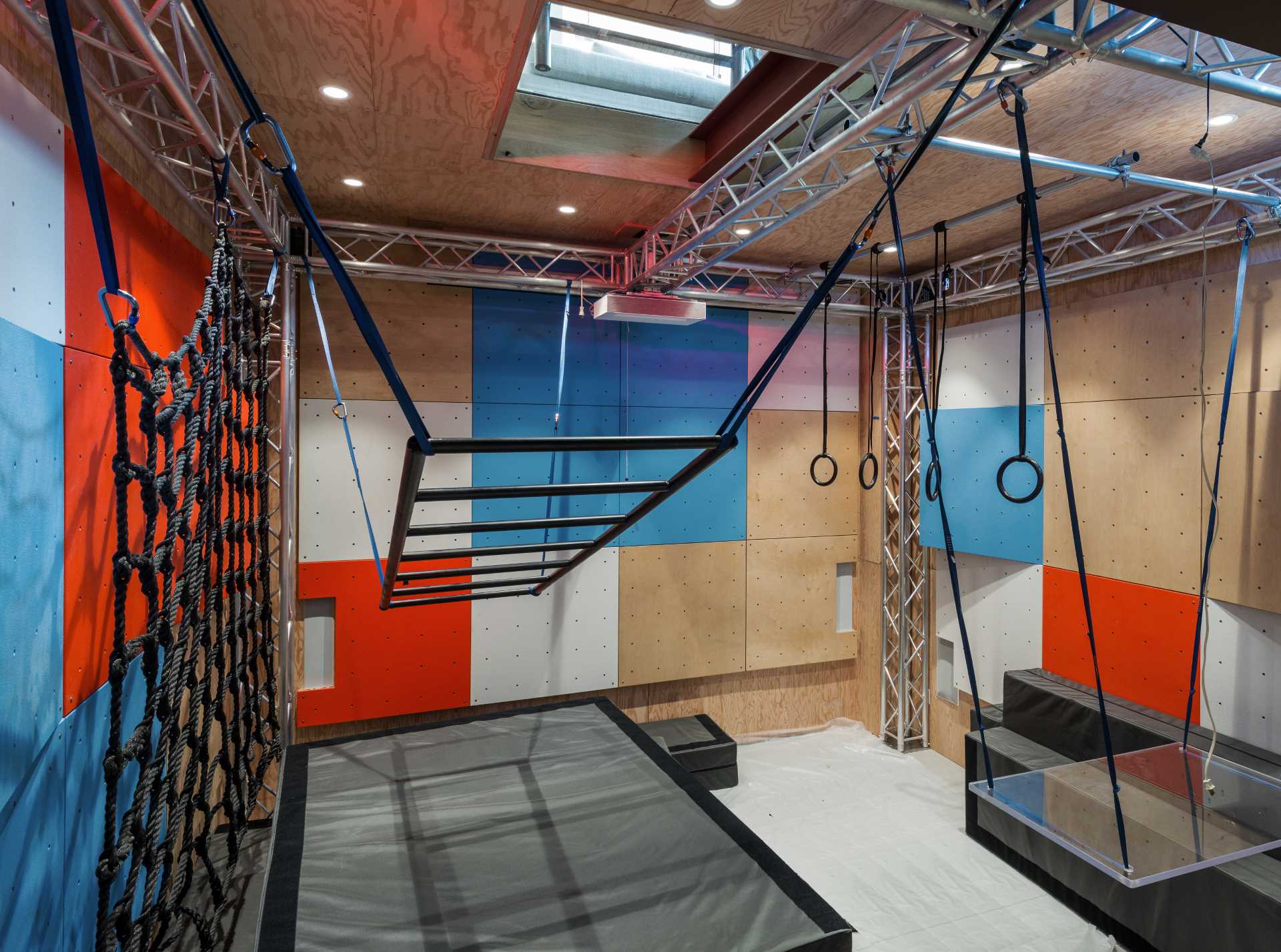
Photography by Ryan Hughes
Here’s a look at the floor plans for the home.
