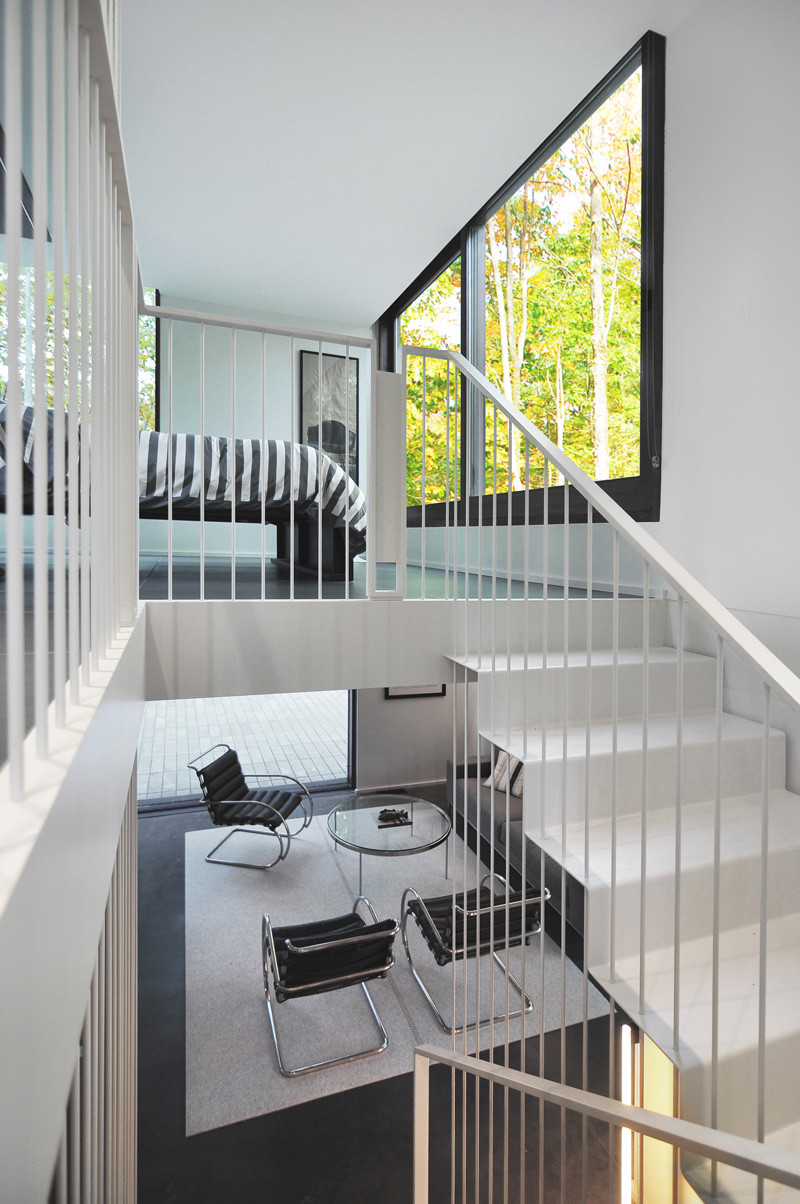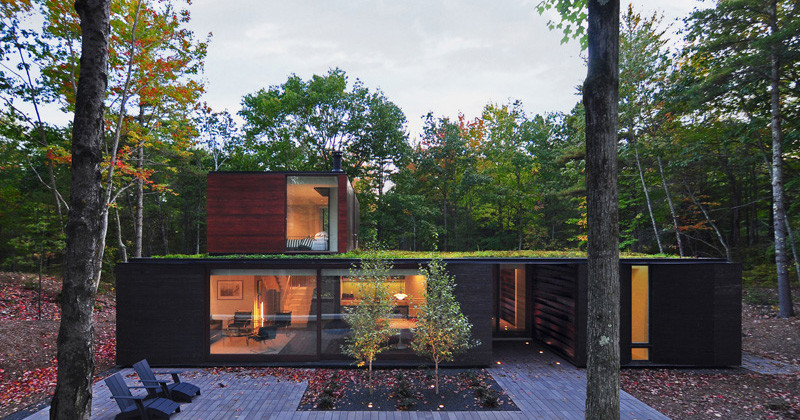Johnsen Schmaling Architects have designed a house for a graphic designer and her husband, that sits on the heavily wooded eastern shore of Wisconsin’s Door County, a narrow peninsula on Lake Michigan.
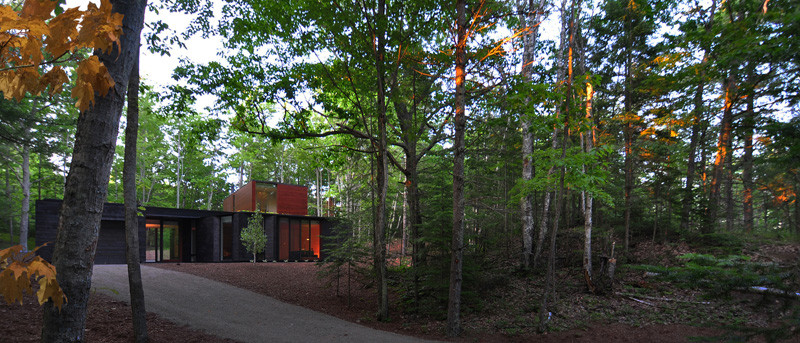
The home is surrounded by a dense forest, providing privacy for the home owners.
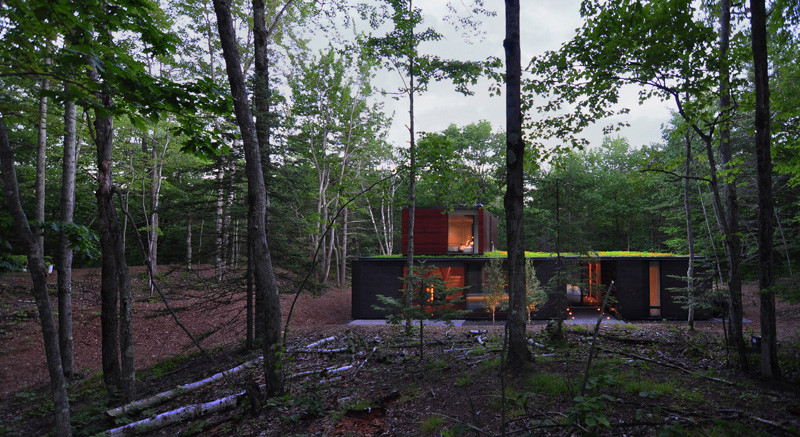
The exterior uses a variety of materials like charred cedar siding from Northern Wisconsin, varnished clear cedar, dark-anodized aluminum, and glass.
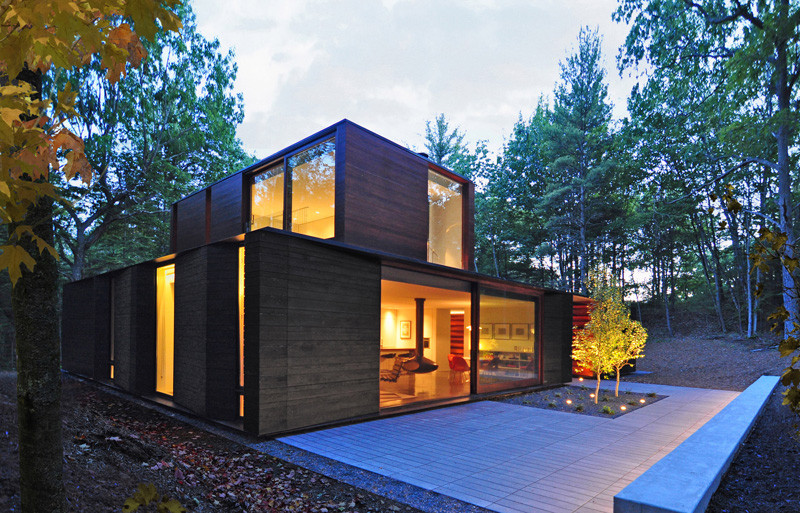
You can see that a green roof has been included in the design, which is visible from the bedroom.
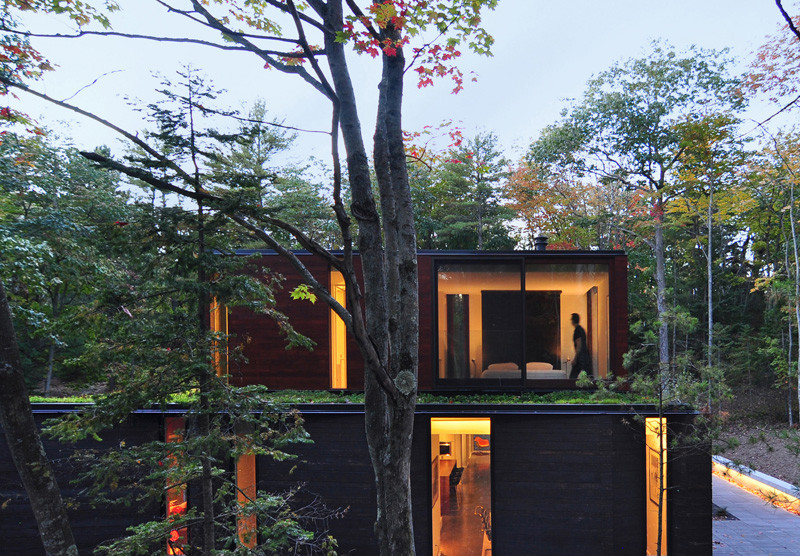
A close up look at the charred cedar siding.
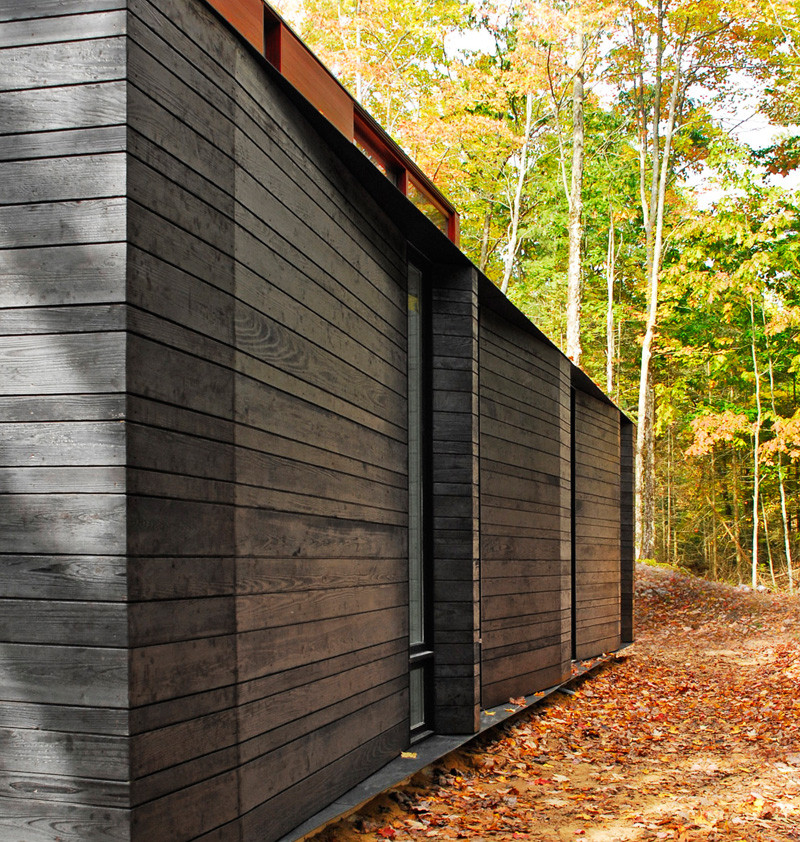
A paved patio is positioned off the living area of the home.
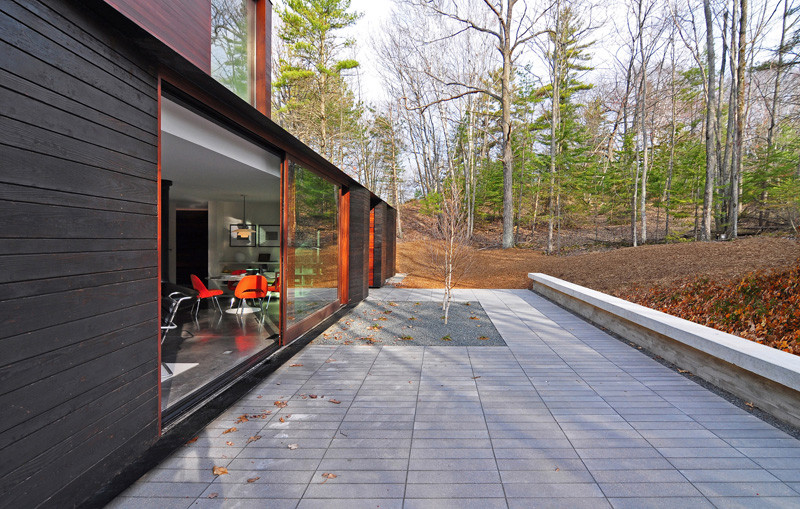
Guiding you to the entrance of the home is a continuous wall of milled lumber, that has been stacked at slight angles, and finished with a lustrous varnish.
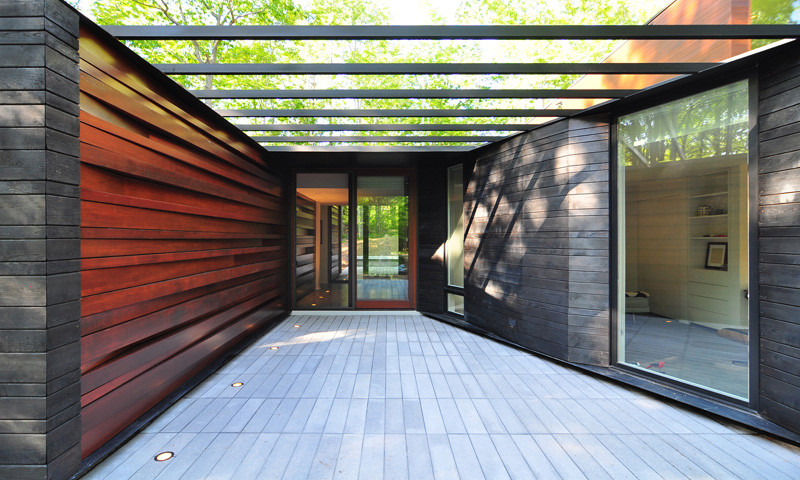
This folding ribbon-like design is also featured at the rear of the home, surrounding the door leading to the patio.
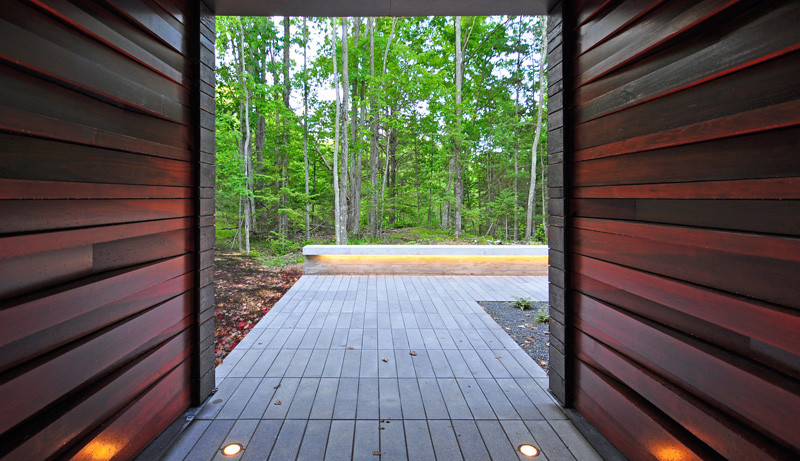
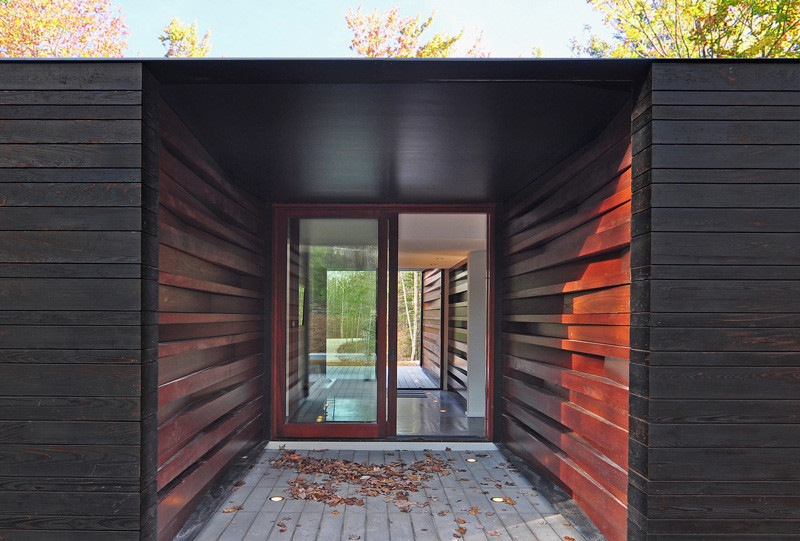
Inside an over-sized sliding glass door system provides access to the patio. In the living area is the centrally located hanging fireplace.
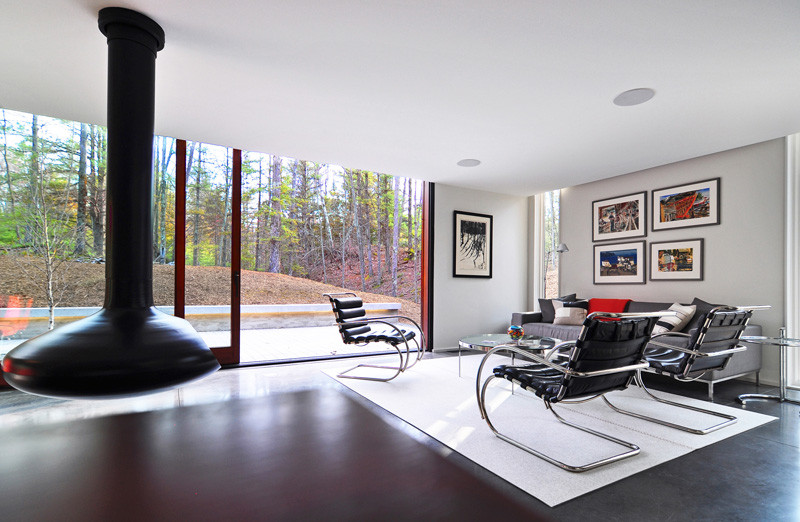
The delicate sculptural steel staircase, supported by vertical rods, anchors the living space and leads to the bedroom.
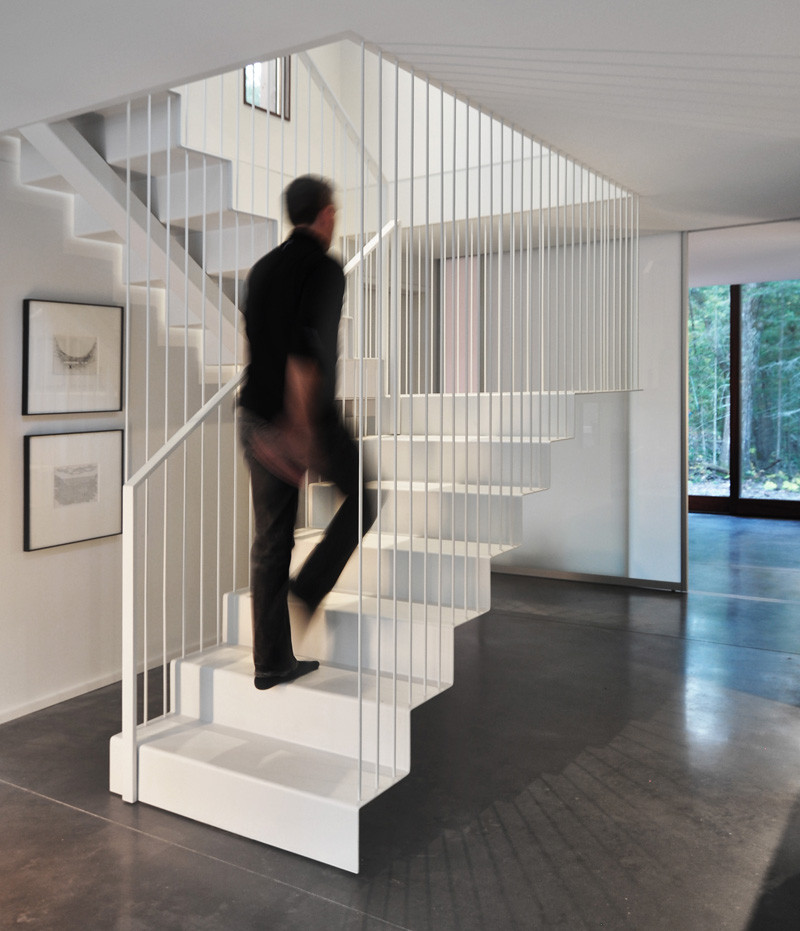
Upstairs, the bedroom has large windows positioned to take advantage of the forest views.
