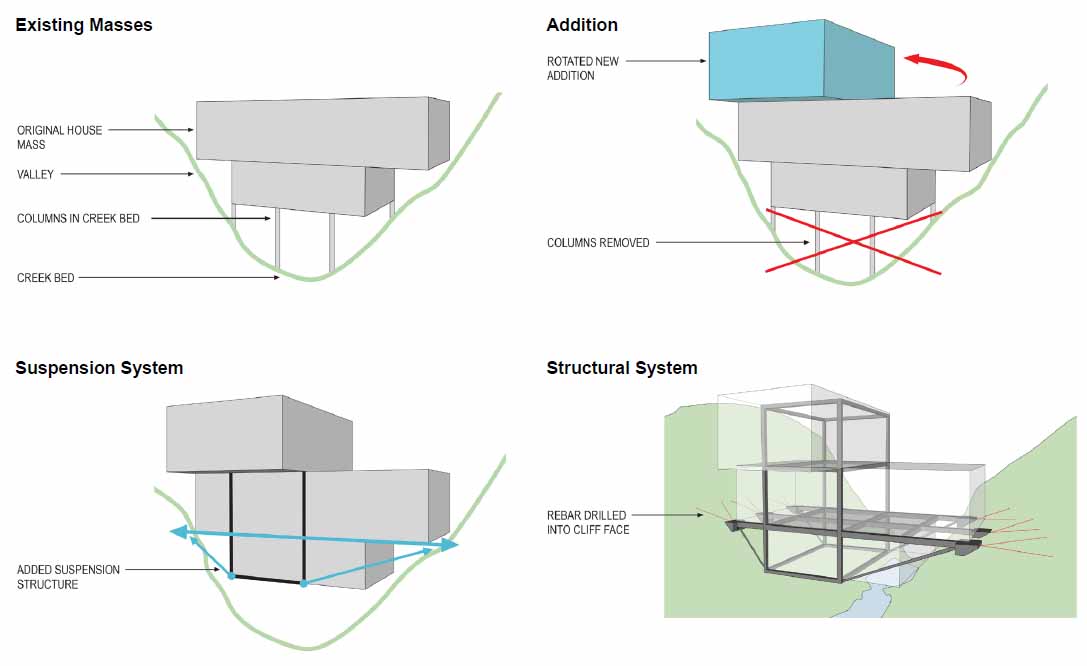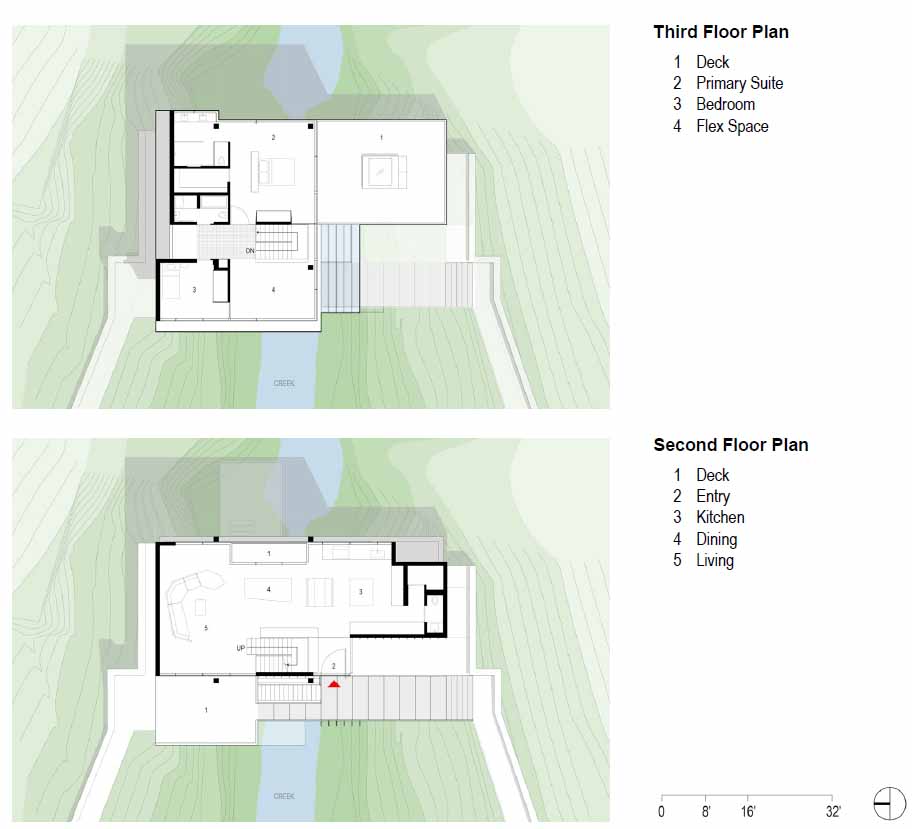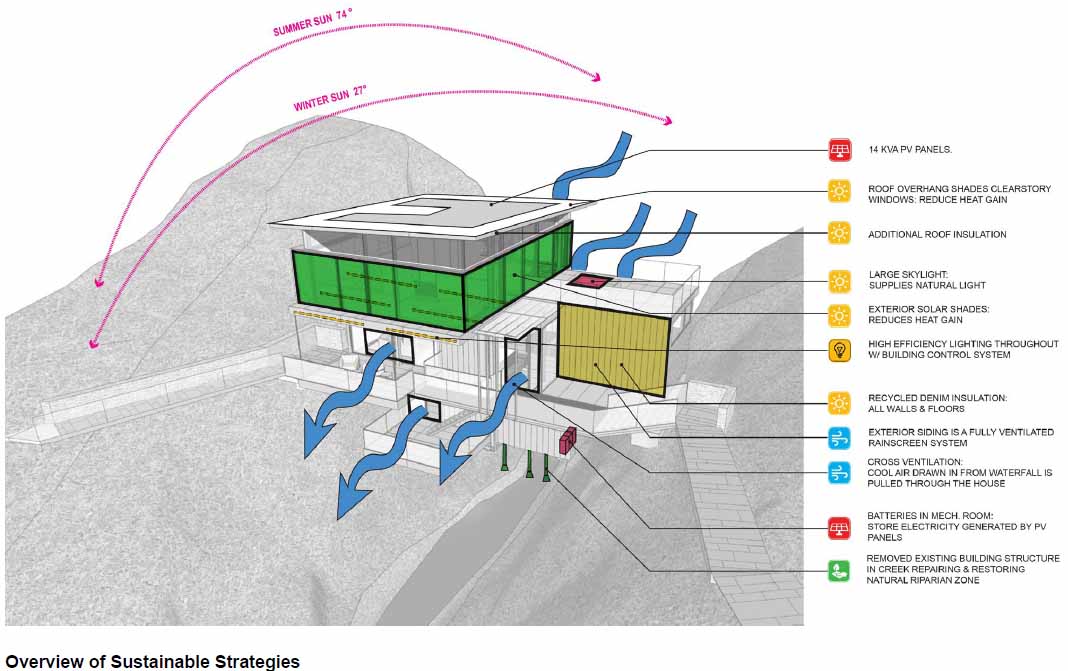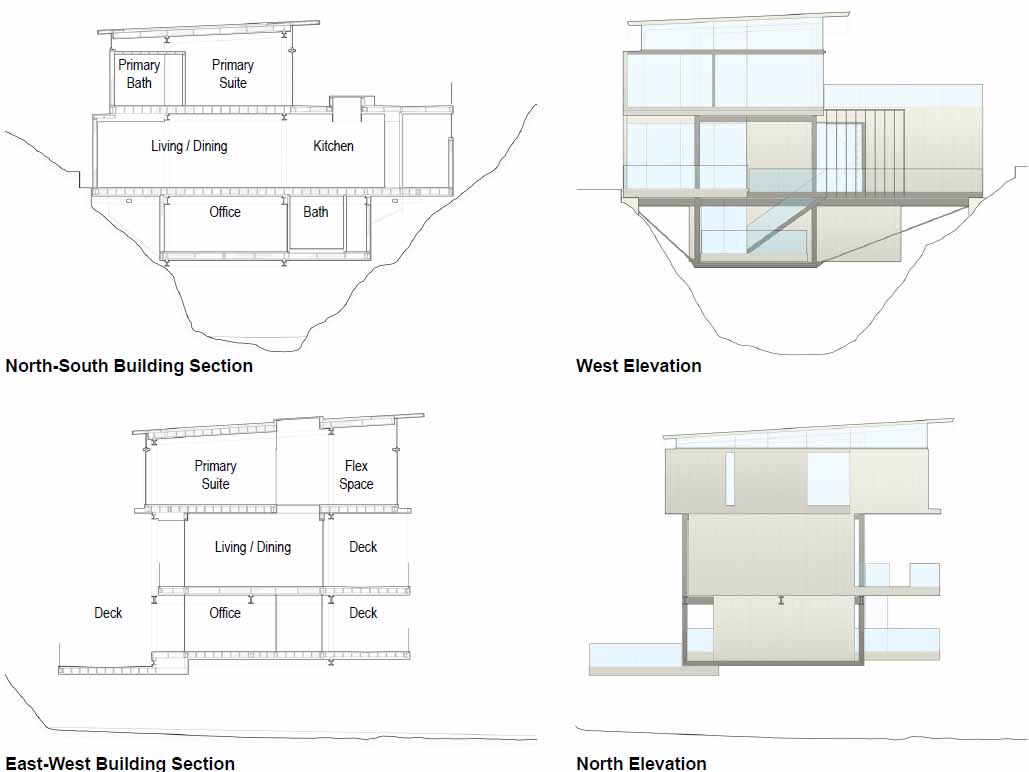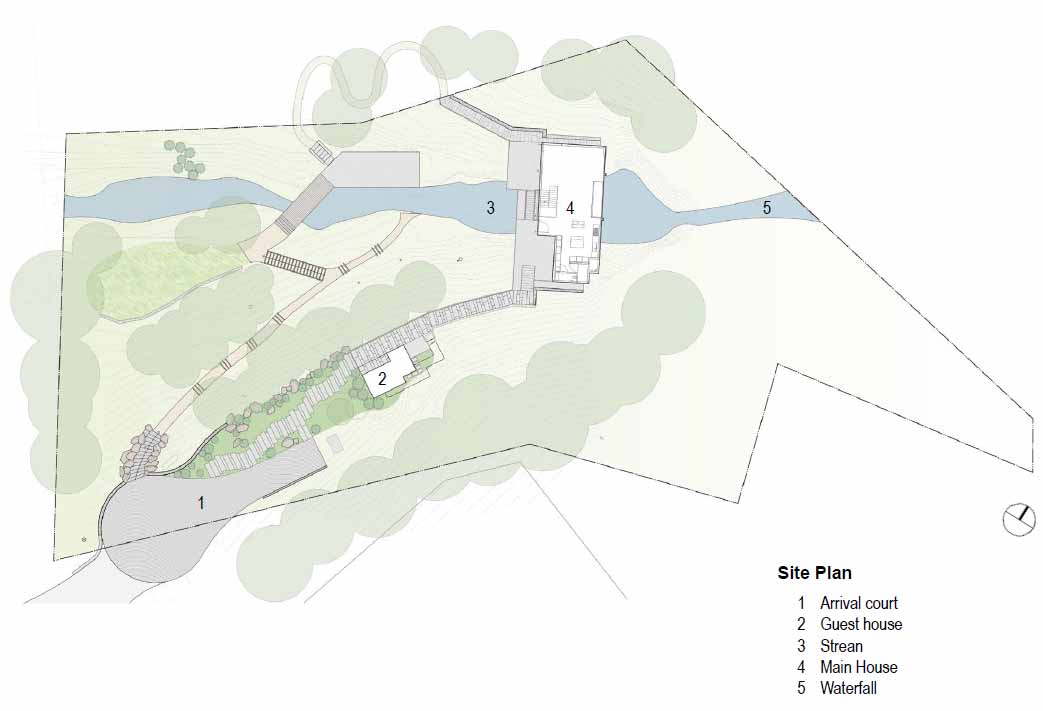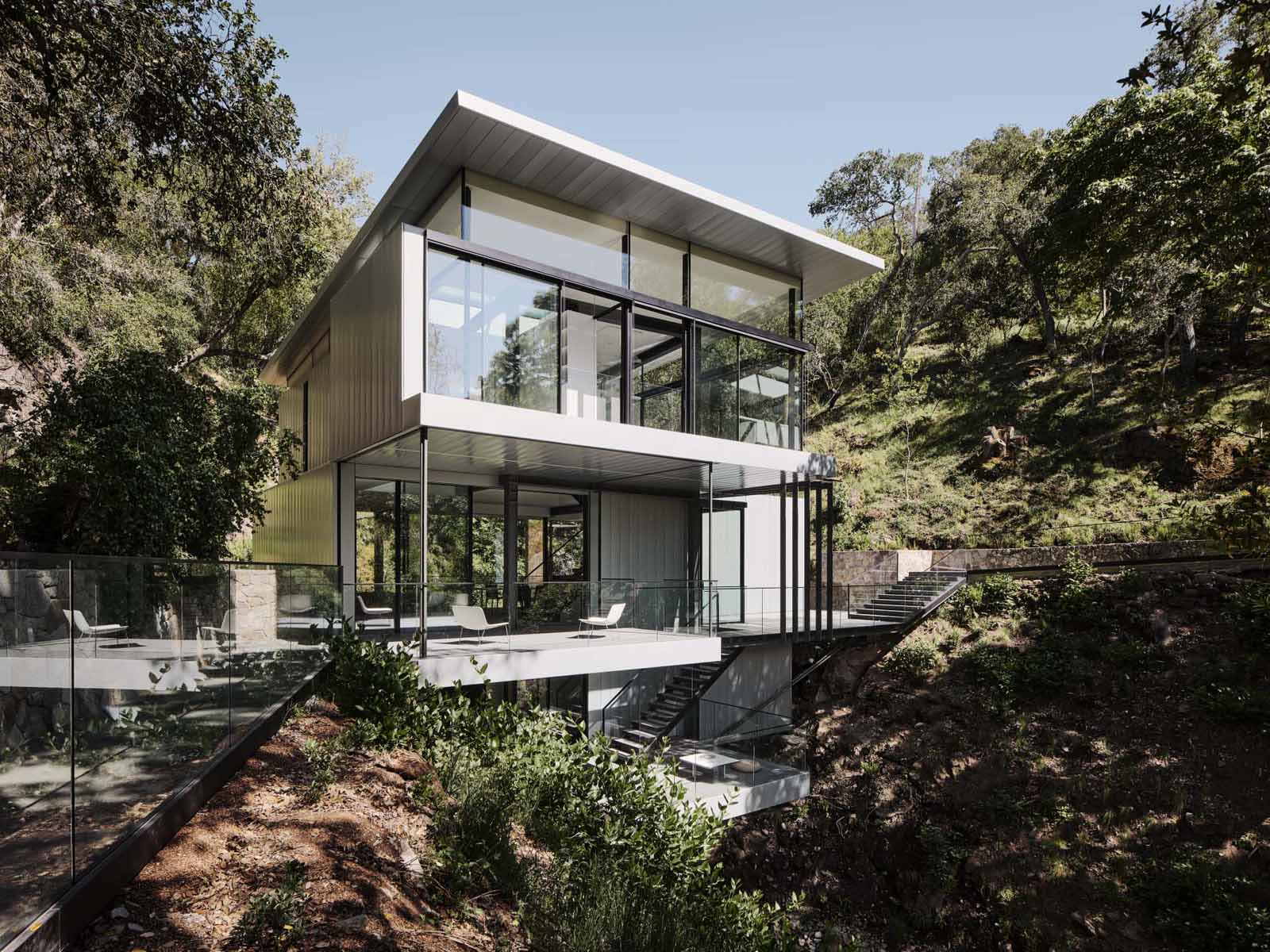
Fougeron Architecture has shared photos of a home they remodeled that’s suspended between two California hills, and spans a creek, and boasts a waterfall in the backyard.
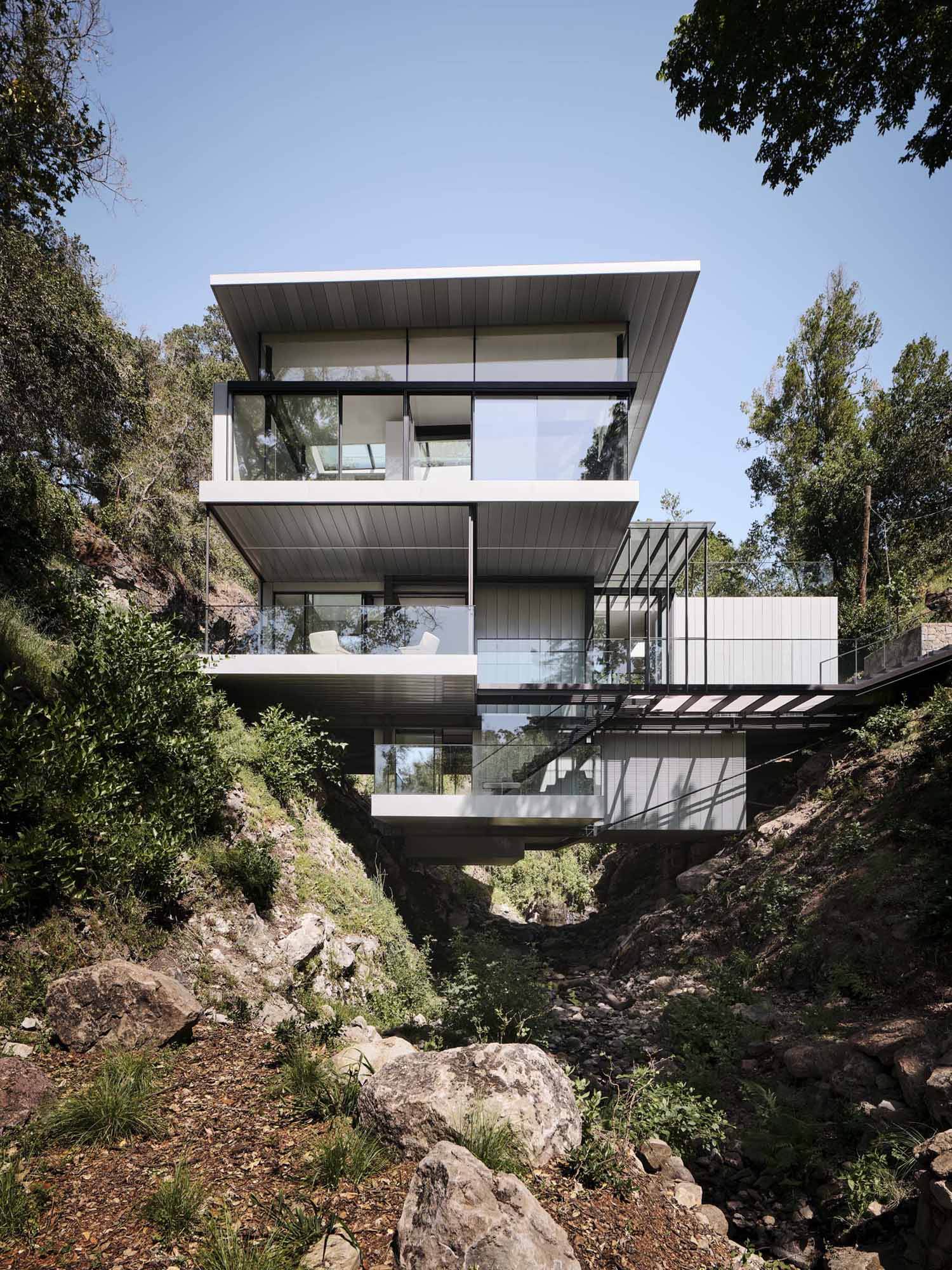
The goal of the project was to reconnect this structure into the environment while best utilizing the exceptional site for the clients. In this part of California, it is no longer legal to suspend homes over a creek. Therefore, there were strict guidelines on how to use the existing structure as the basis for design. Most importantly, the new home had to follow the exact outline of the existing house and decks.
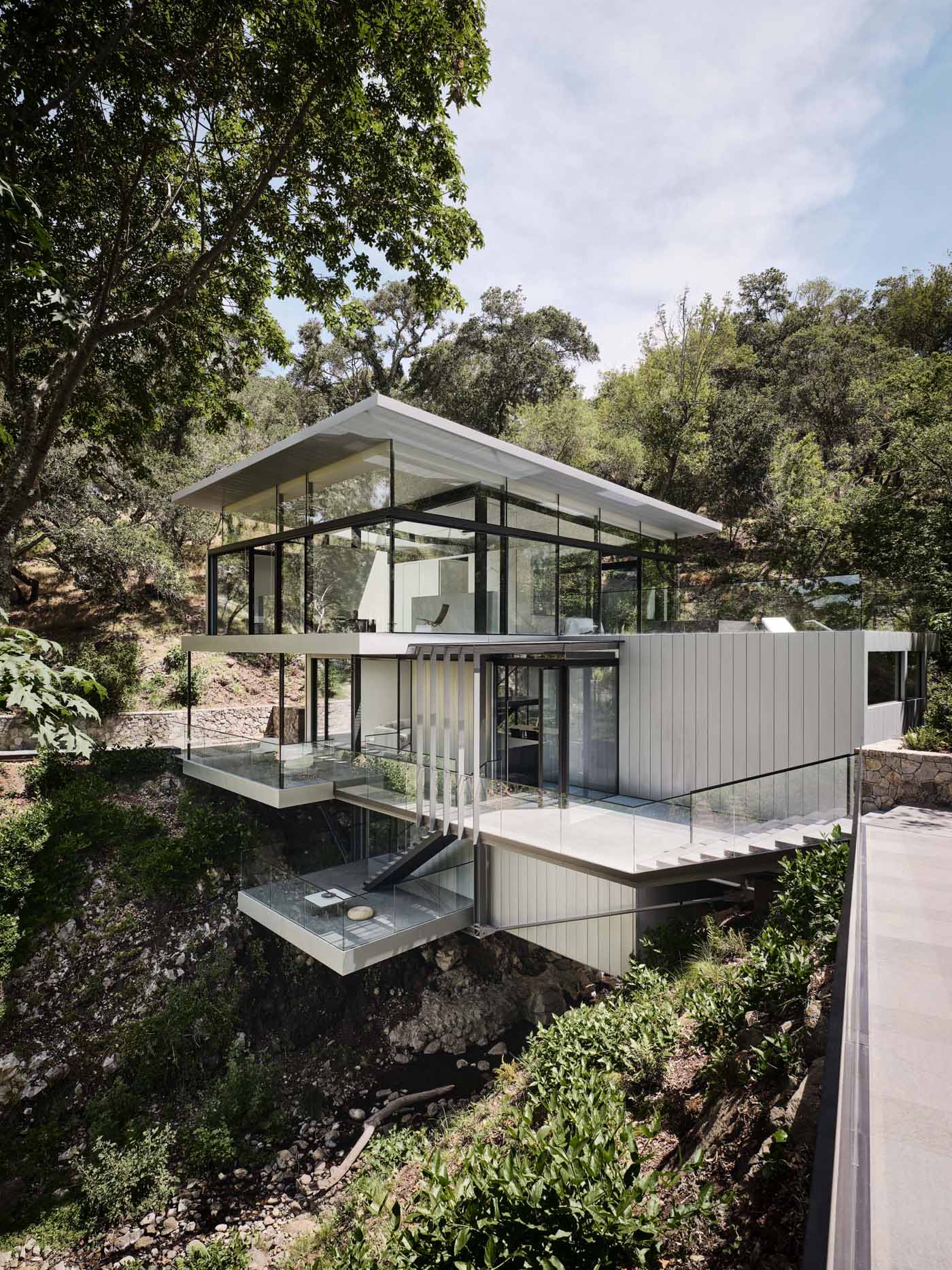
By opening site-lines and using transparent materials, floor-to-ceiling windows, see-through floors and open-concept outdoor spaces such as floating staircases, the natural water features are visible from the front and back of the house.
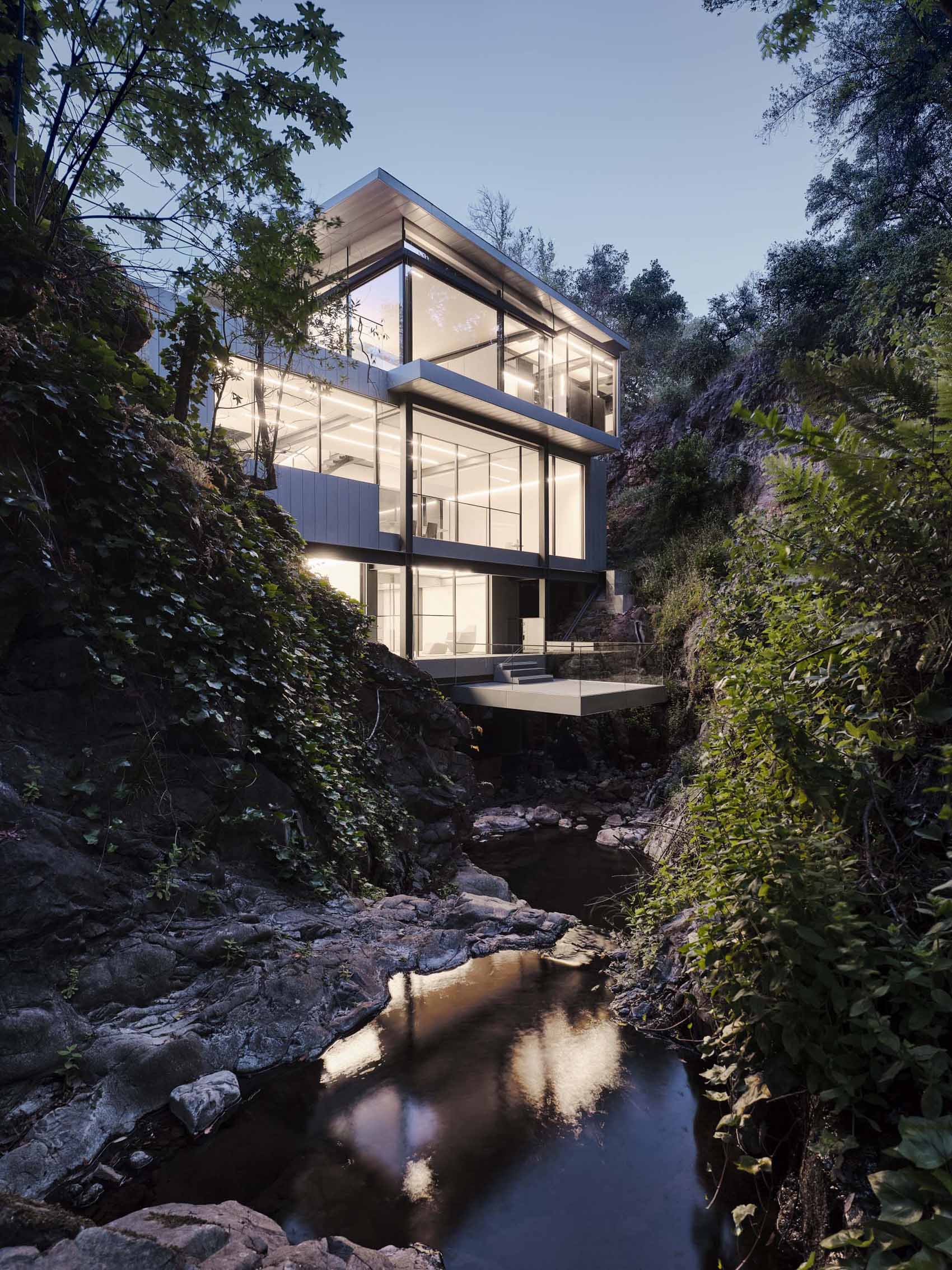
Rather than bearing down and disturbing the creek below, the new structural system has been anchored to the bedrock within the flanks of the hill, suspending the home completely over the water.
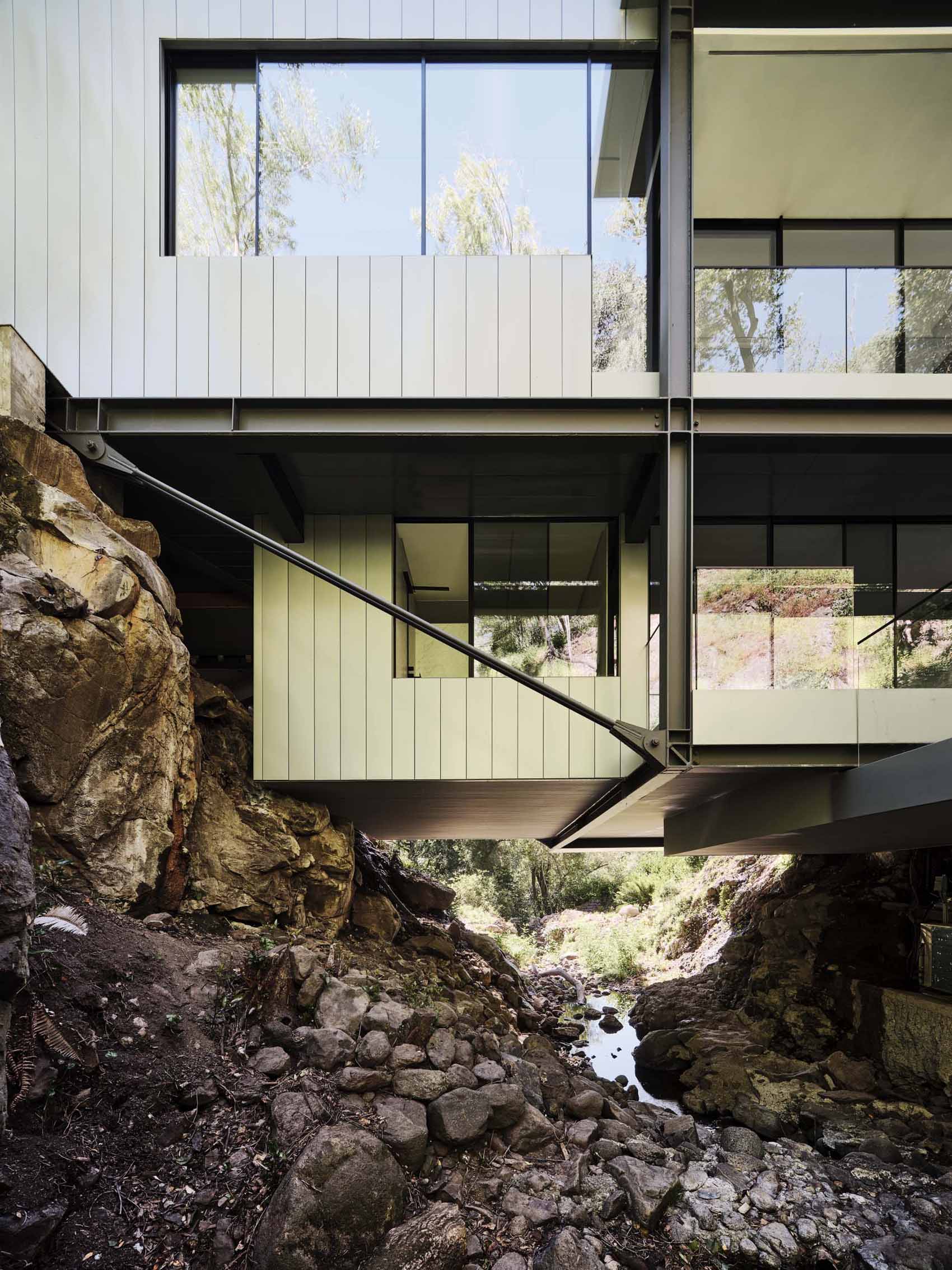
The remodel retains 50% of the existing wood structure, inserting a steel frame beneath the original floors and anchoring the home to the rocky hillsides – thus allowing the architects to remove supporting columns from within the creek bed. Rather than hide this support system, it is exposed on all the floors.
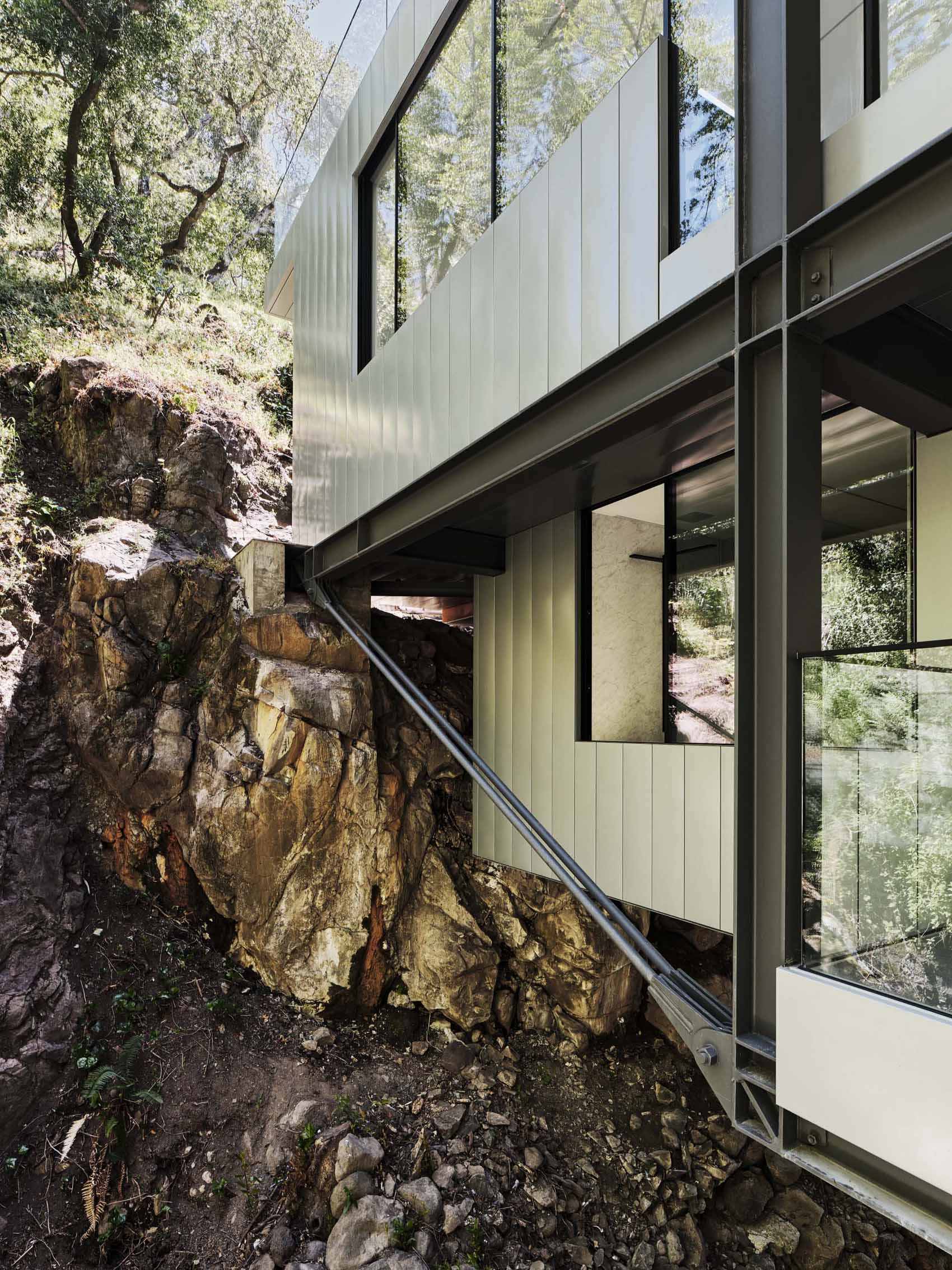
A pathway through the trees guides visitors to the home and then onto a guest house.
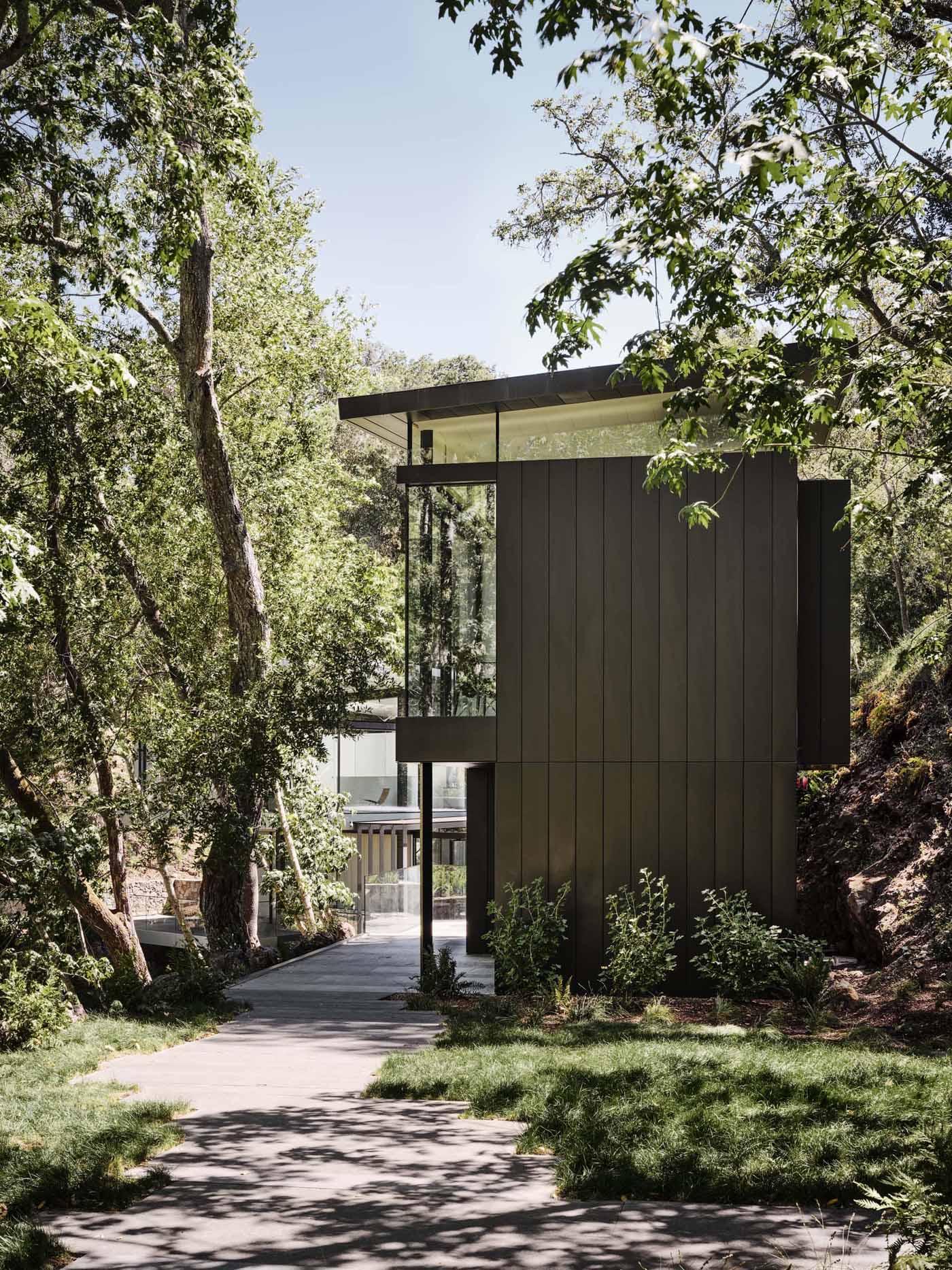
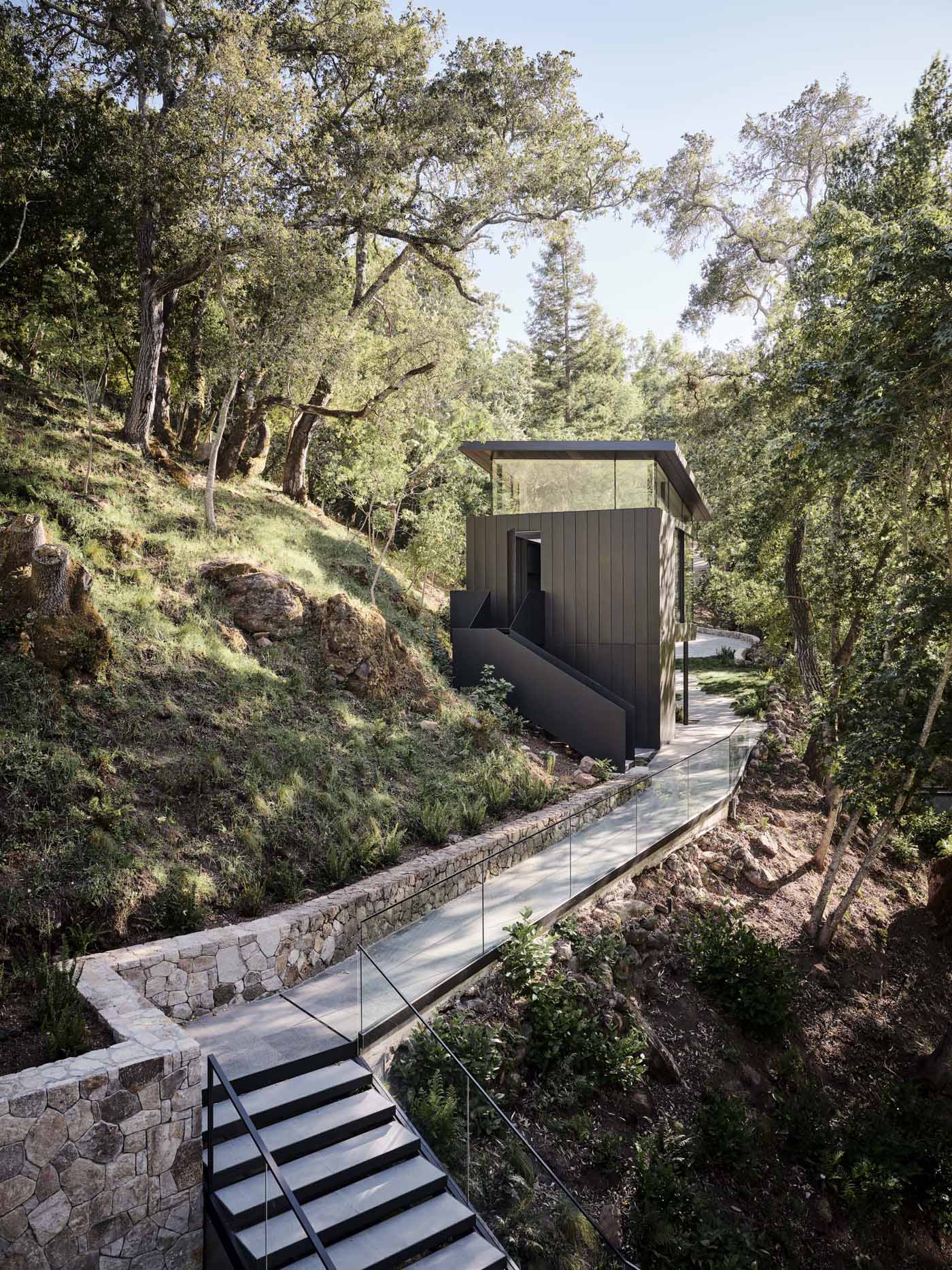
The exterior of the main house is filled with natural light from the large windows.
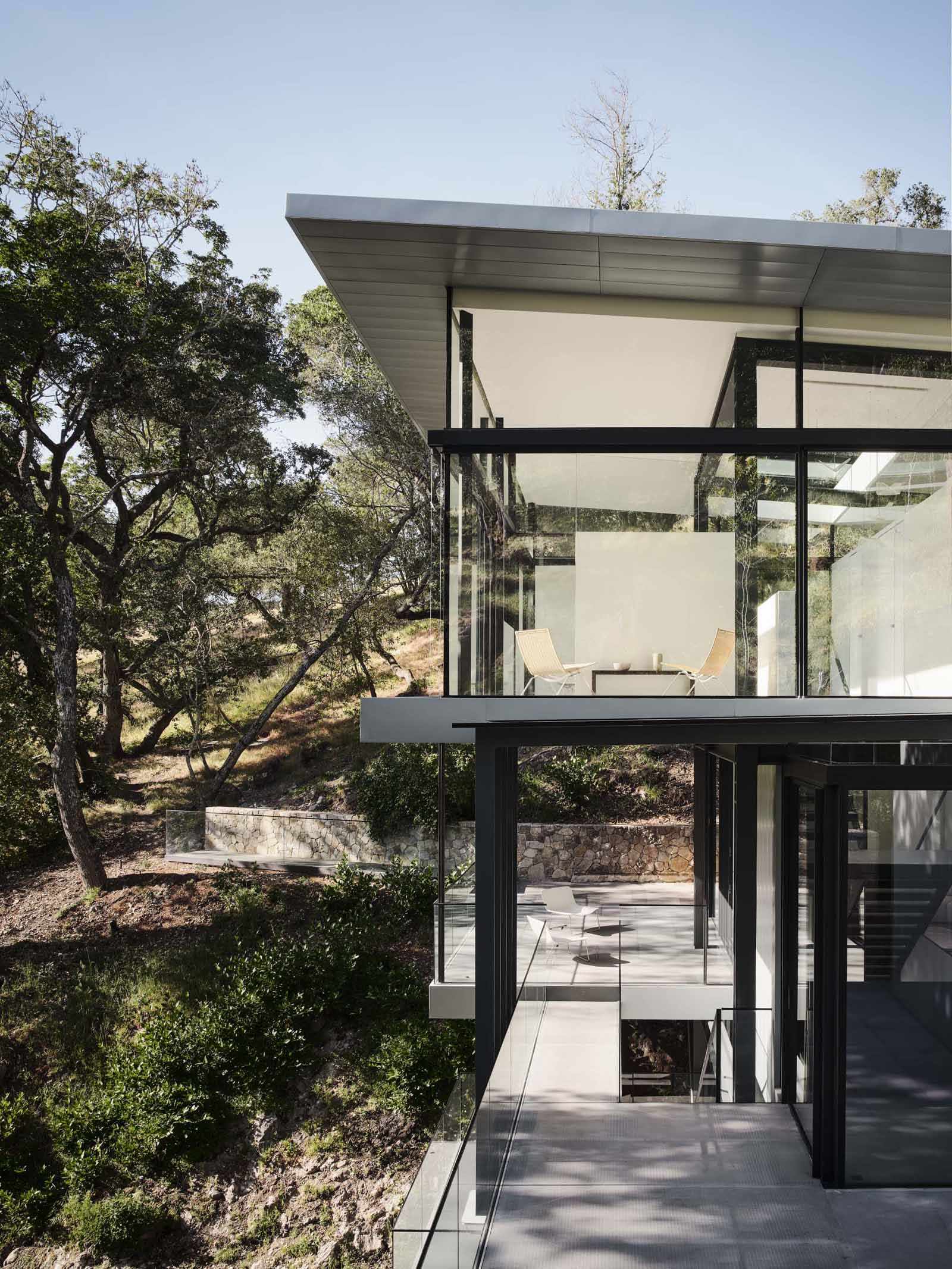
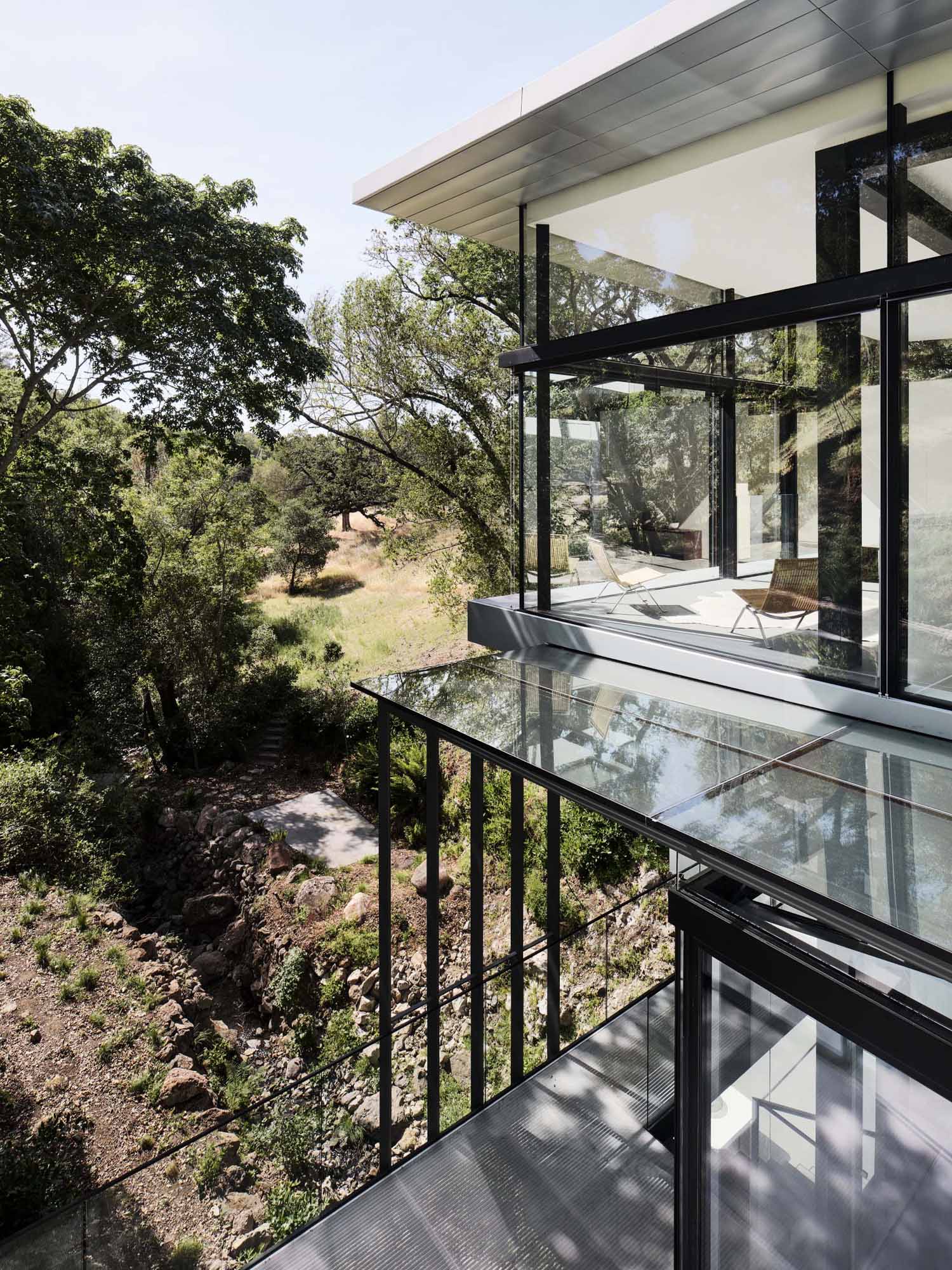
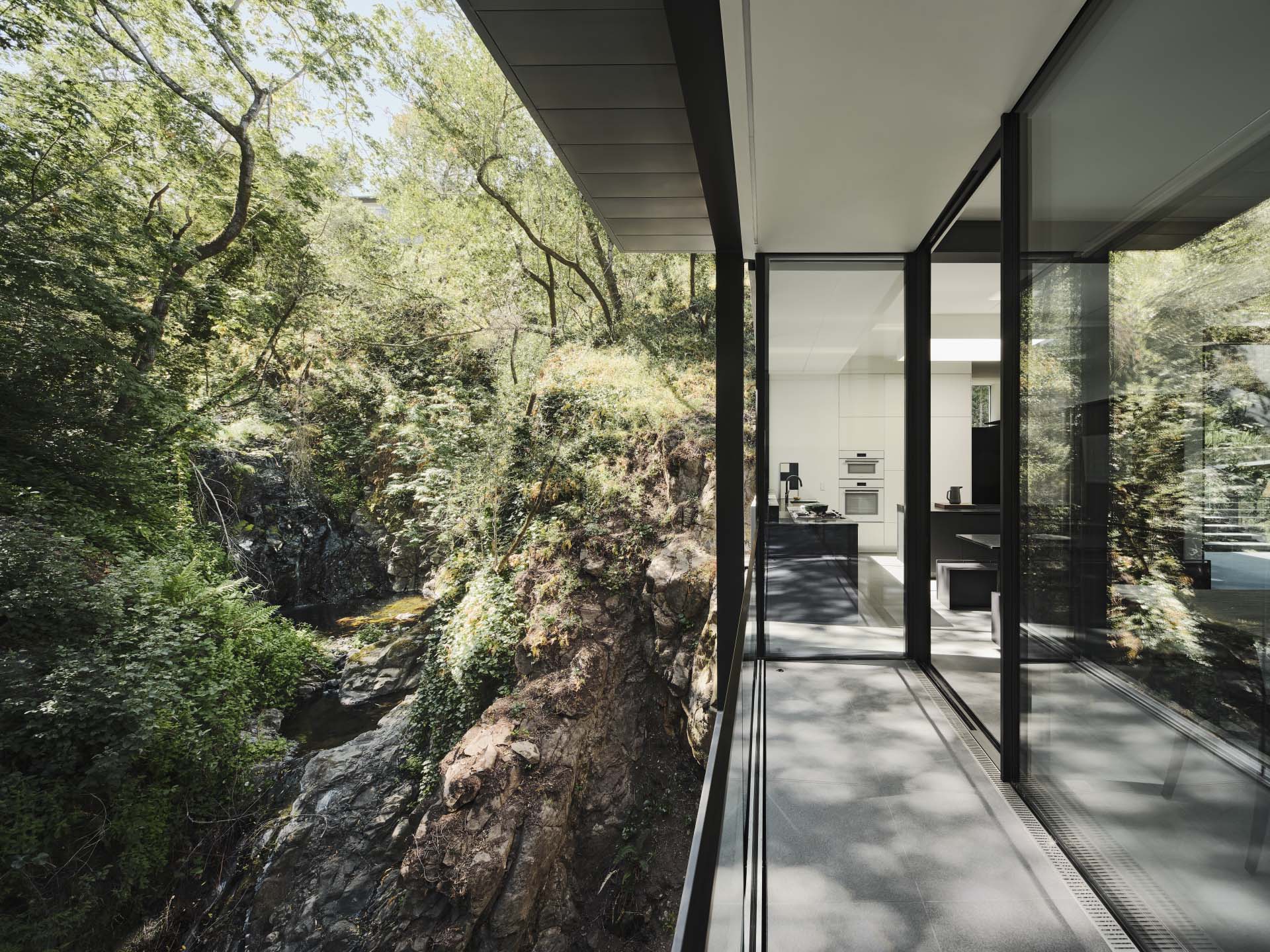
Exterior stairs connect the outdoor spaces.
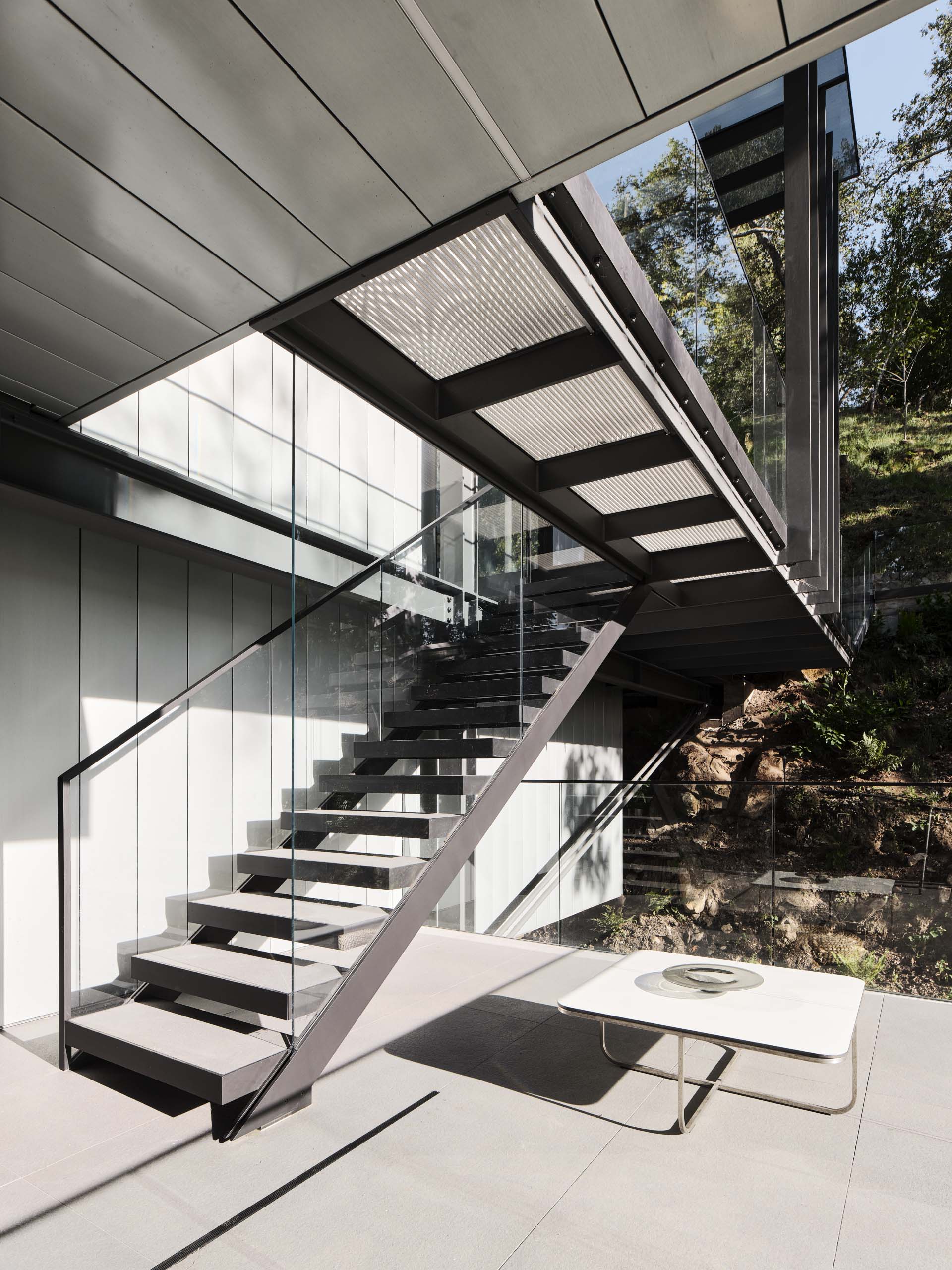
A pivoting glass front door welcomes visitors to the home.
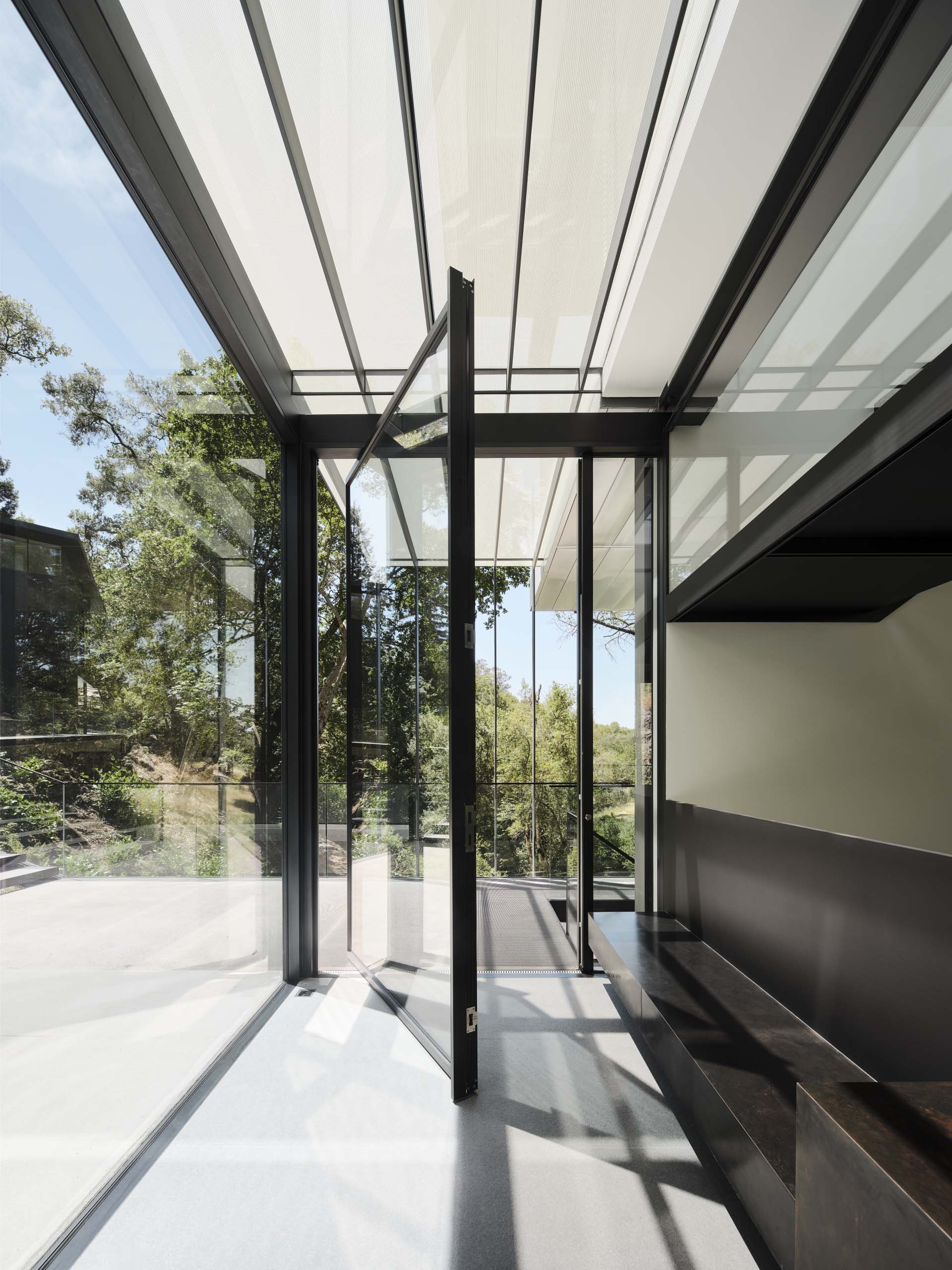
Inside, the design has been kept minimal, with black and white being the primary colors, and the furniture being contemporary in its design.
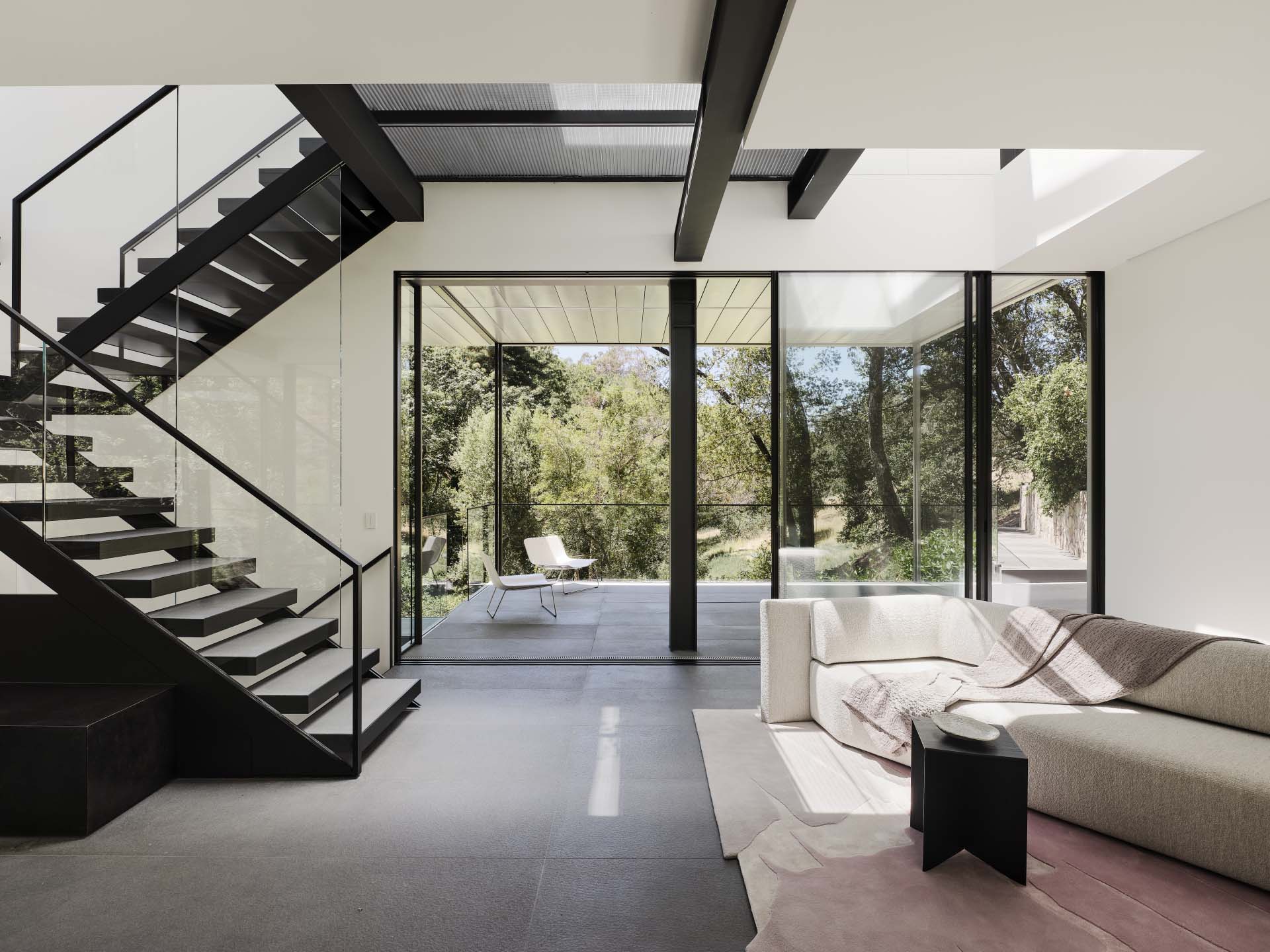
In the kitchen and other interior spaces, black cabinets that complement the structural elements, contrast the white cabinetry.
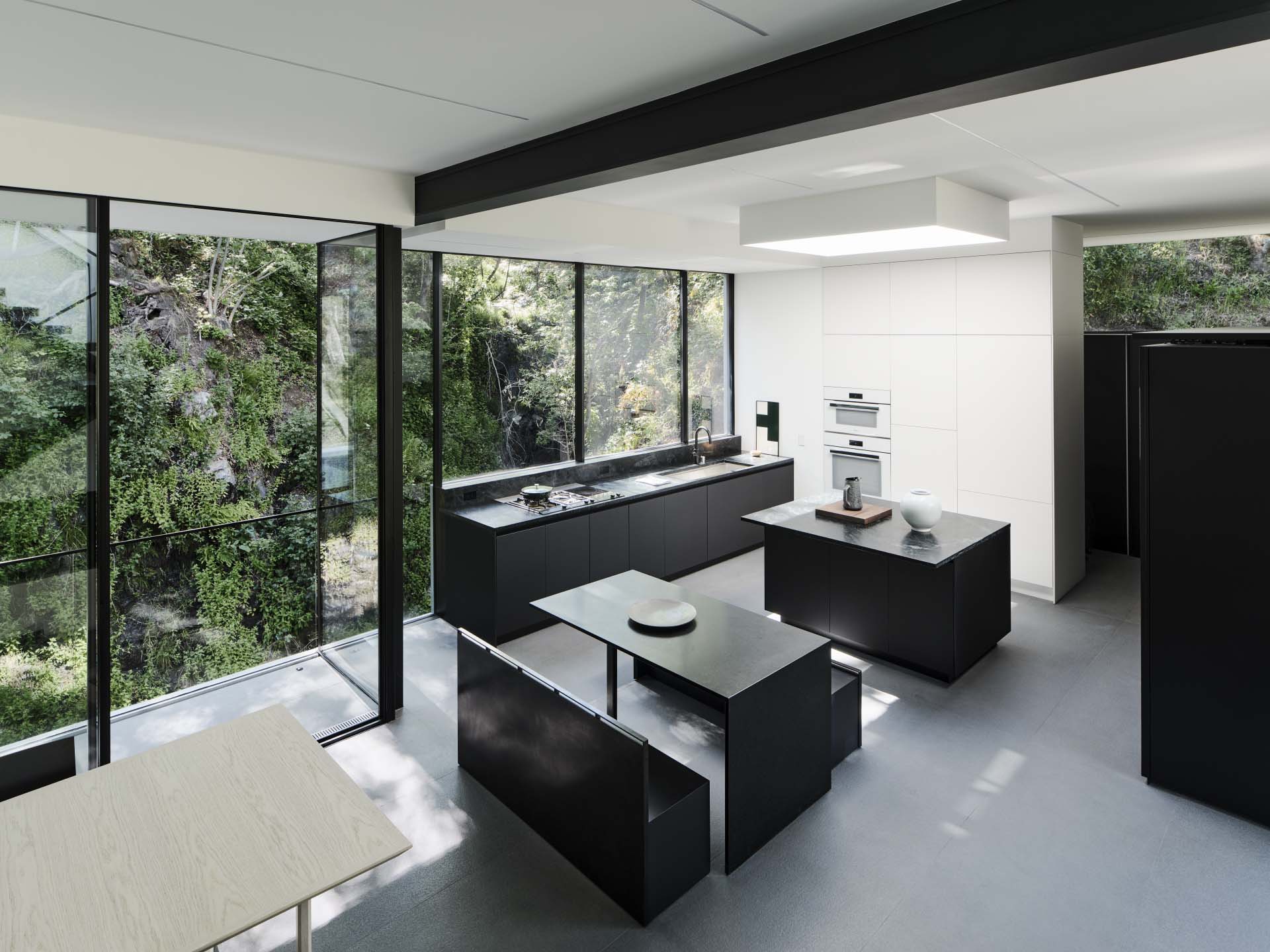
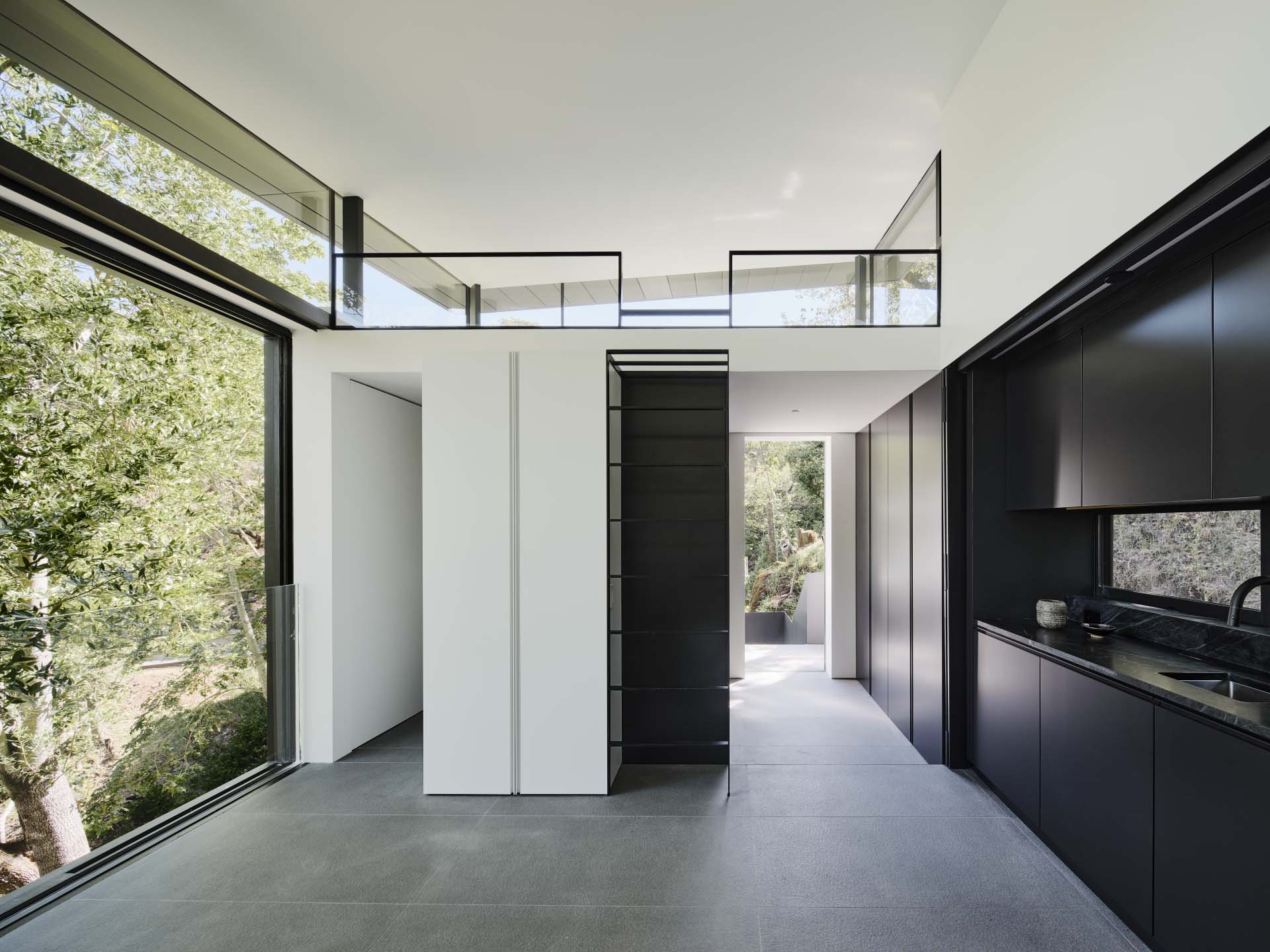
The interior black staircase, with its bold color and glass railings, acts as a sculpture in the space.
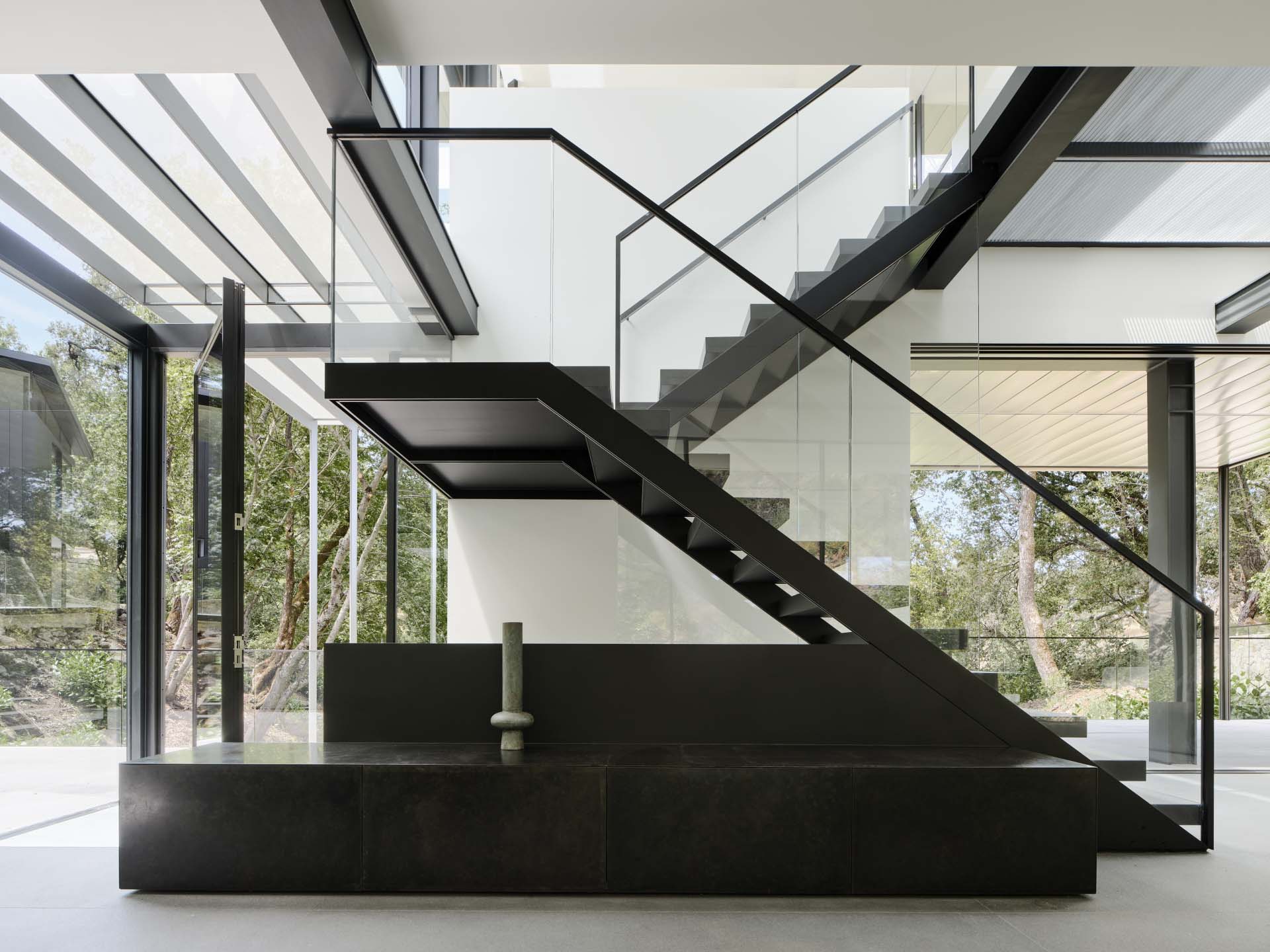
The primary bedroom has a bed located in the center of the room and looks out to the surrounding landscape.
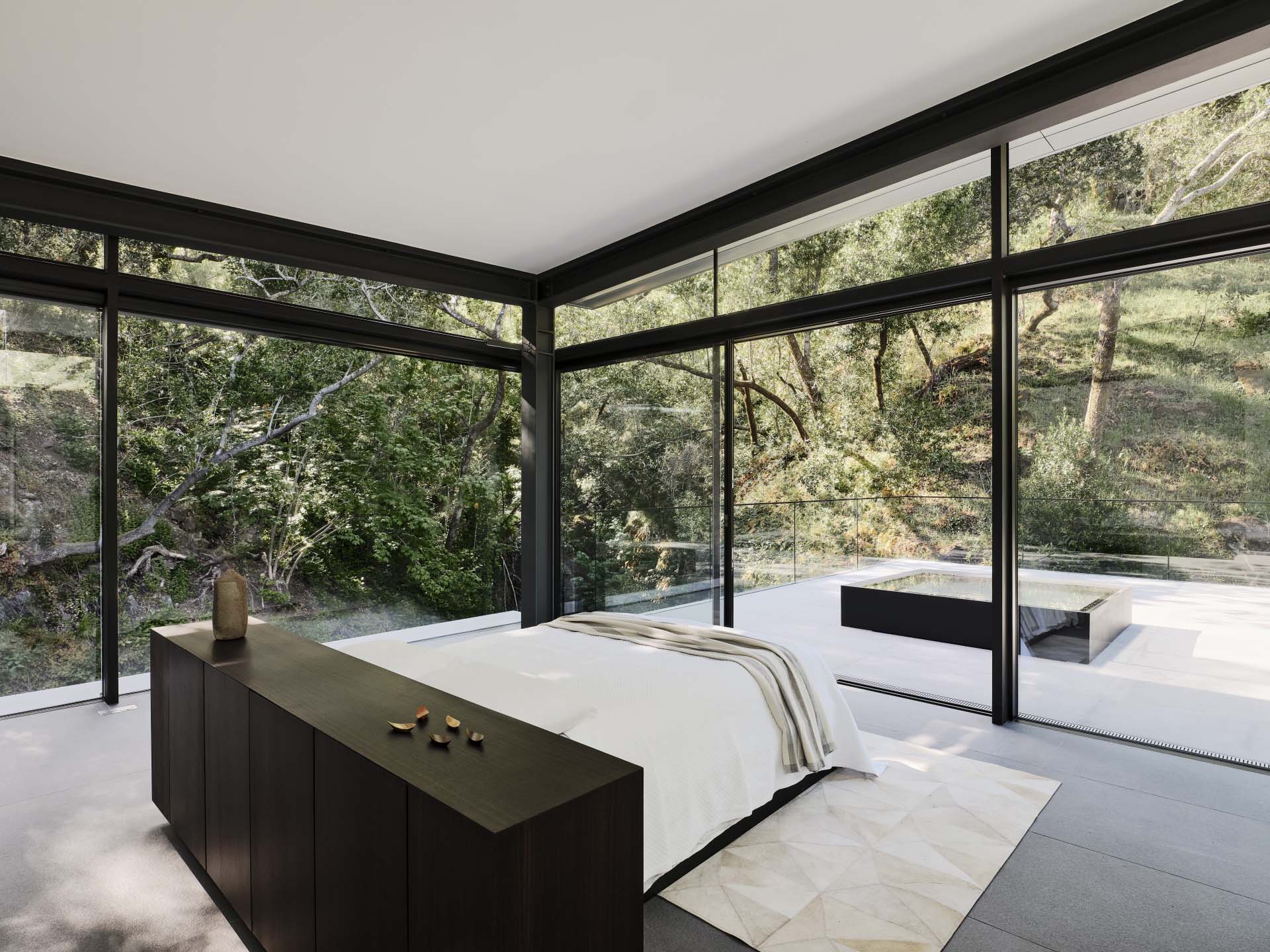
Here’s a look at the architectural drawings for the home.
