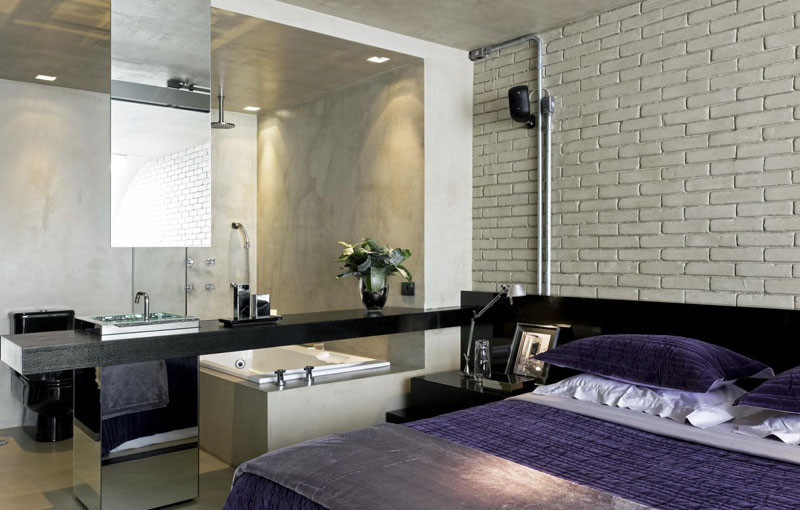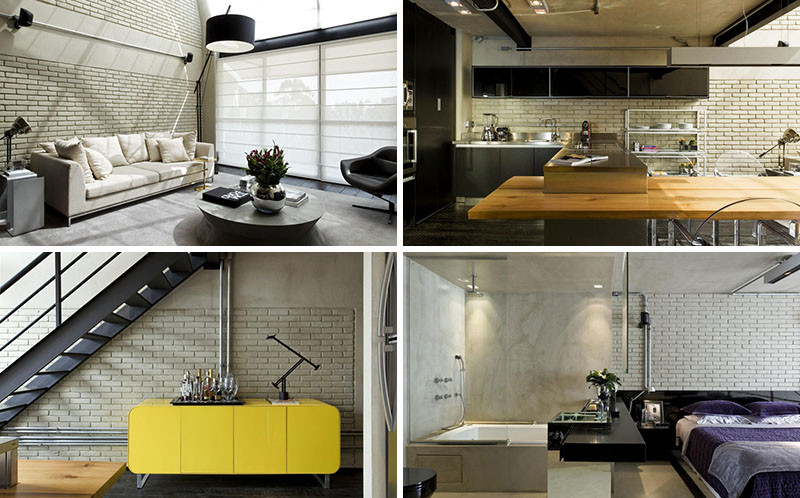Photography by Alain Brugier
Diego Revollo Architecture have designed an industrial loft with masculine touches, for a man who lives alone in Sao Paulo, Brazil.
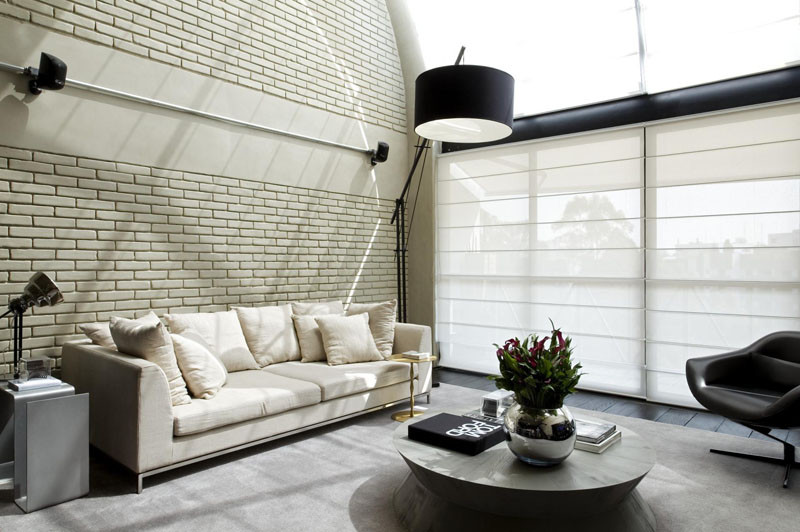
Photography by Alain Brugier
The loft’s walls are an off-white painted brick.
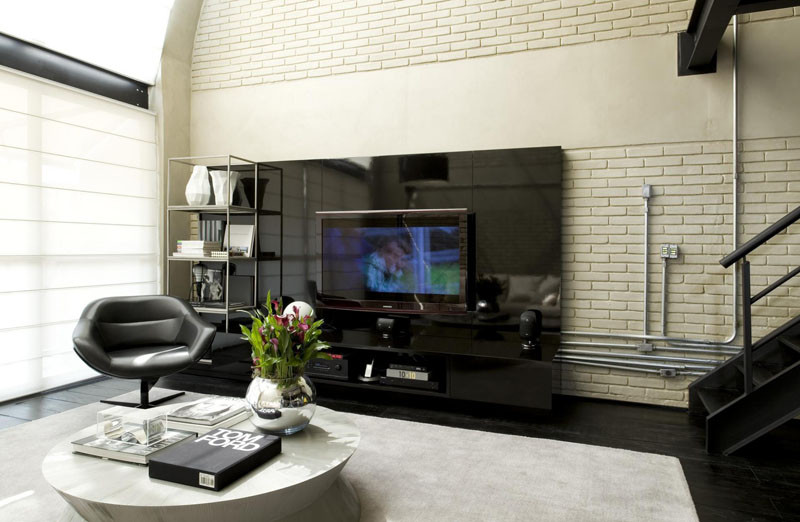
Photography by Alain Brugier
The main living space is open to the kitchen, creating a unified living/dining area.
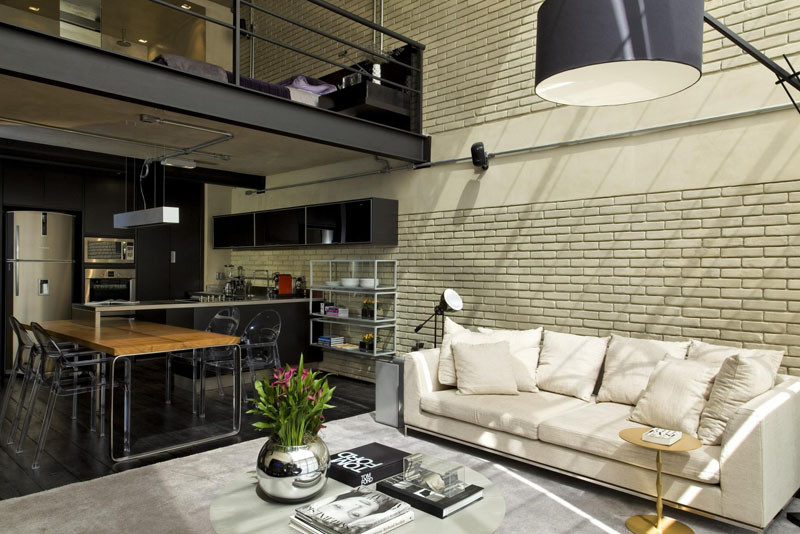
Photography by Alain Brugier
In the kitchen, a wood dining table is extended out from the countertop.
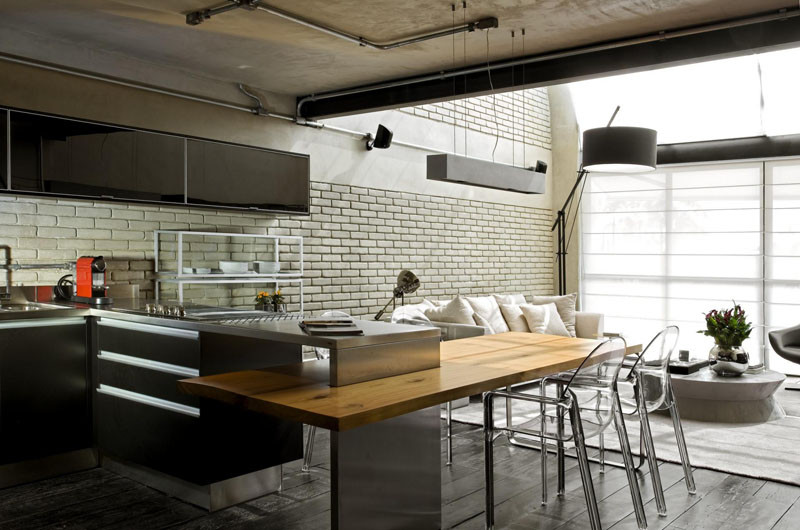
Photography by Alain Brugier
Open shelving and stainless steel kitchen counter-tops make the kitchen feel like a restaurant kitchen.
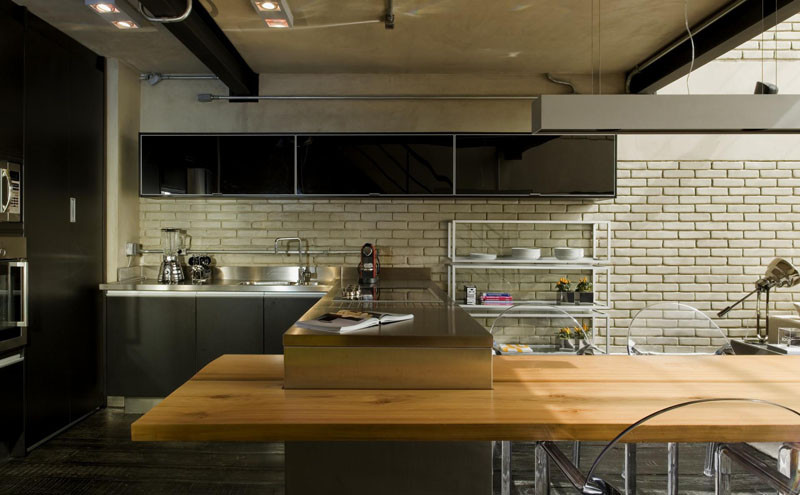
Photography by Alain Brugier
A large wall of windows fills the loft with natural light.
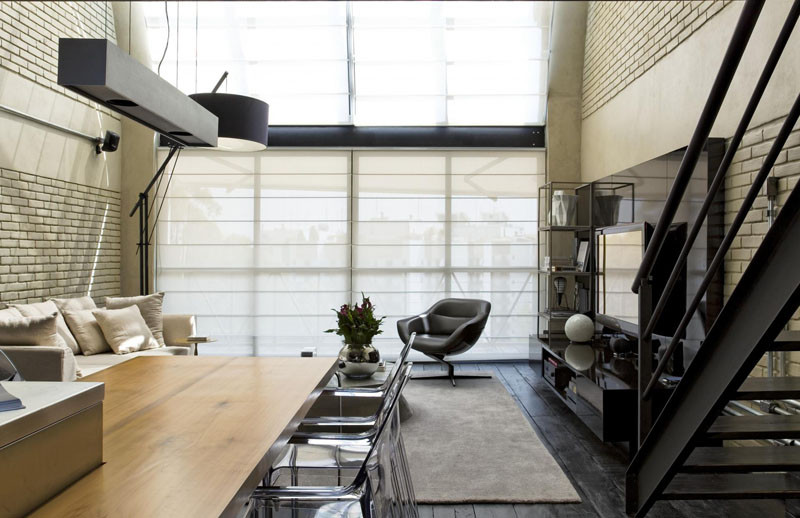
Photography by Alain Brugier
Black metal stairs, exposed beams, and conduit pipes add to the industrial look and feel.
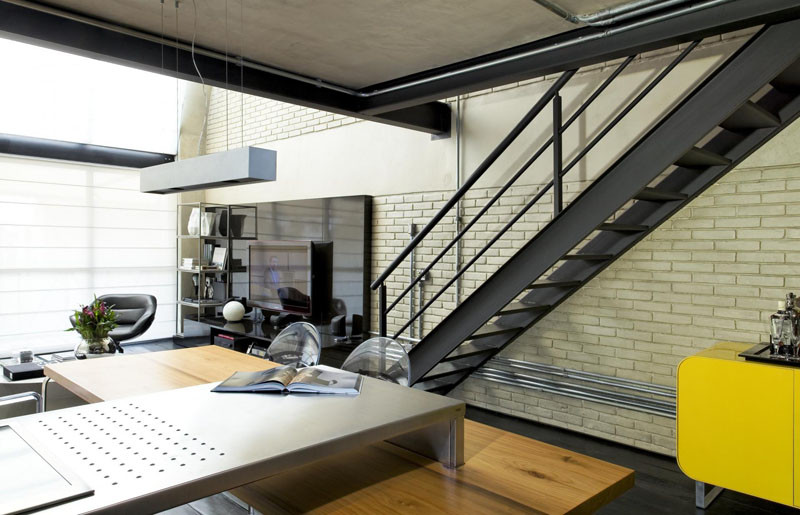
Photography by Alain Brugier
Pops of color, like this yellow sideboard, are limited features throughout the loft.
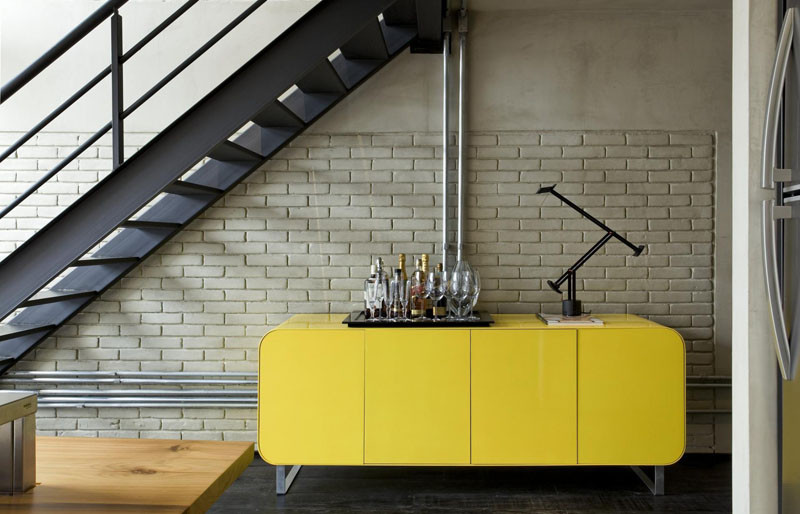
Photography by Alain Brugier
Here you can see the lofted bedroom, that sits above the kitchen.
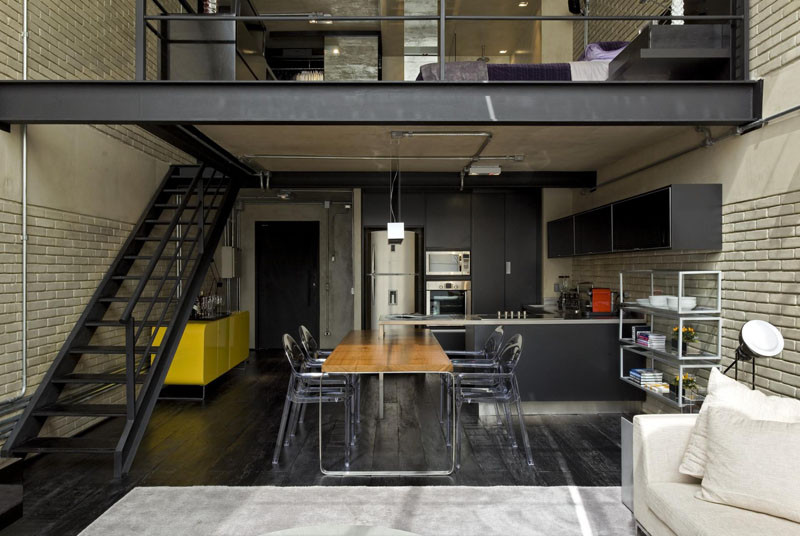
Photography by Alain Brugier
Heading upstairs, there’s an exposed closet, and entertainment console.
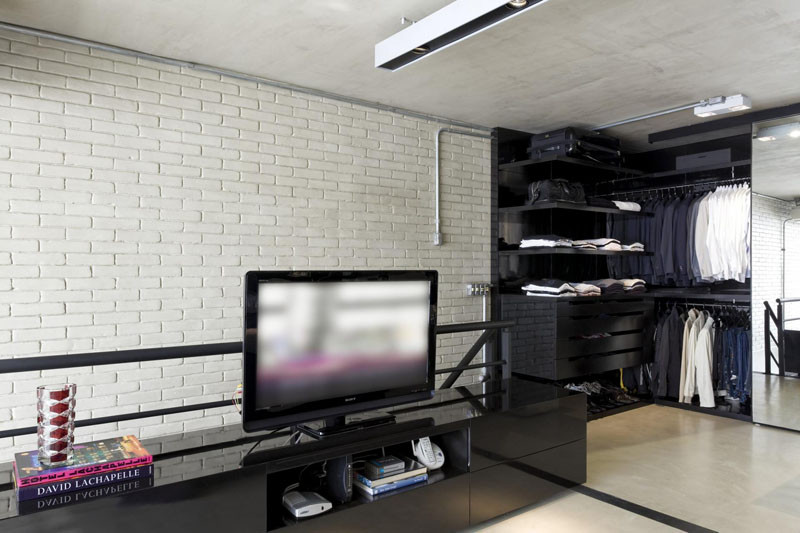
Photography by Alain Brugier
Next to the closet, is the bathroom, which has an exposed bath and vanity.
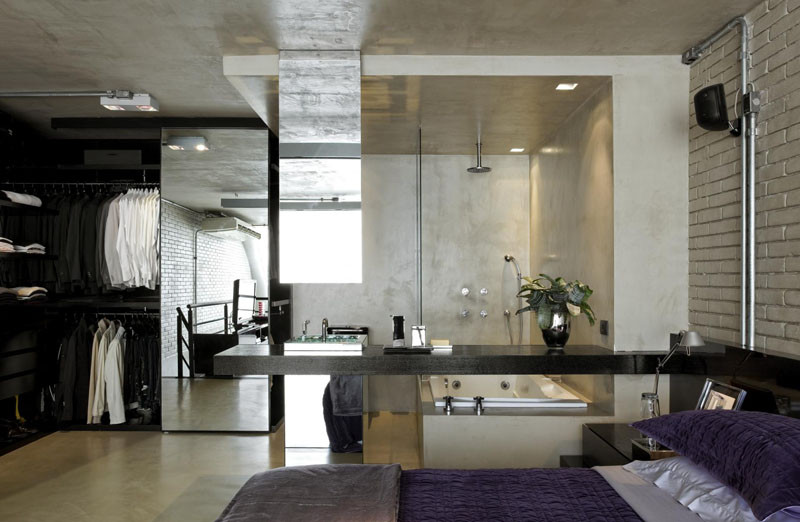
Photography by Alain Brugier
The bath area is separated from the bedroom, with a dividing vanity and hanging mirror.
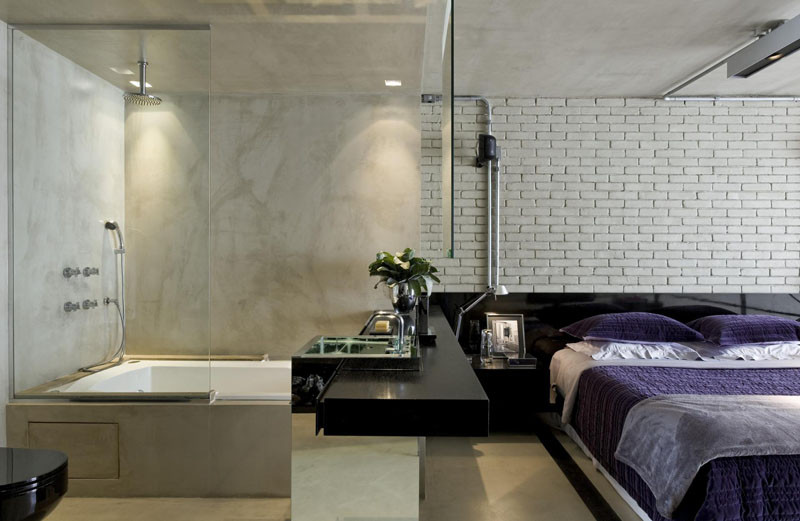
Photography by Alain Brugier
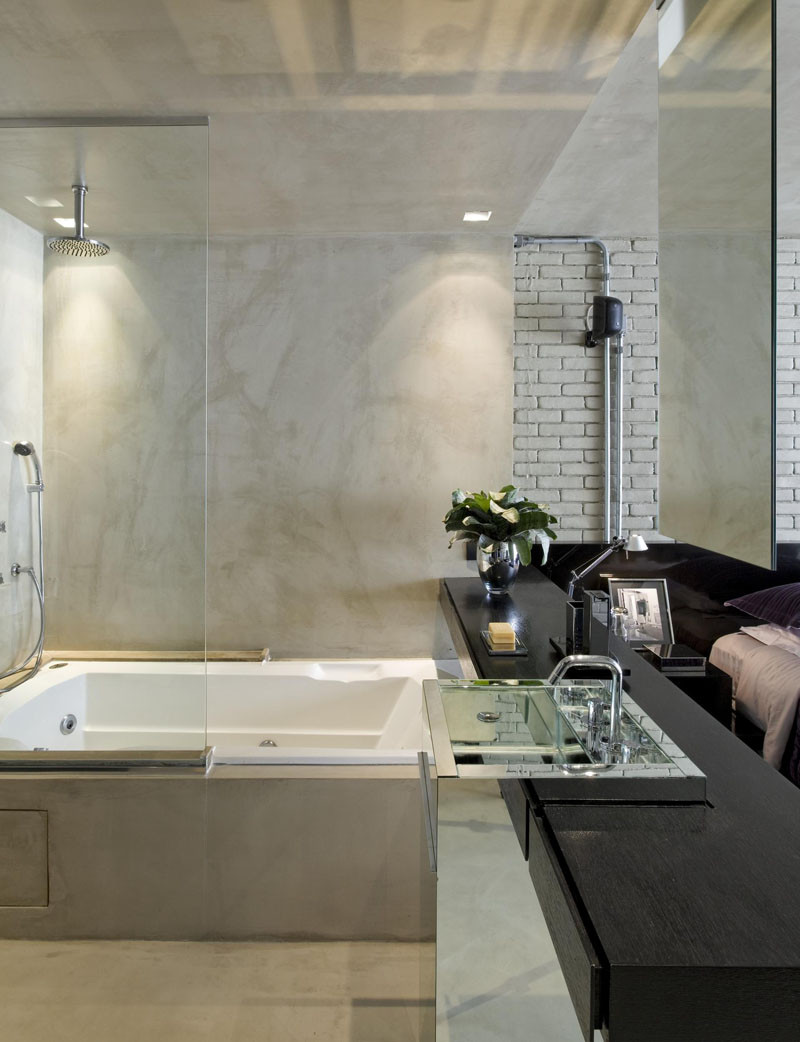
Photography by Alain Brugier
The bedroom features a custom-designed headboard made from ebonized Sucupira.
