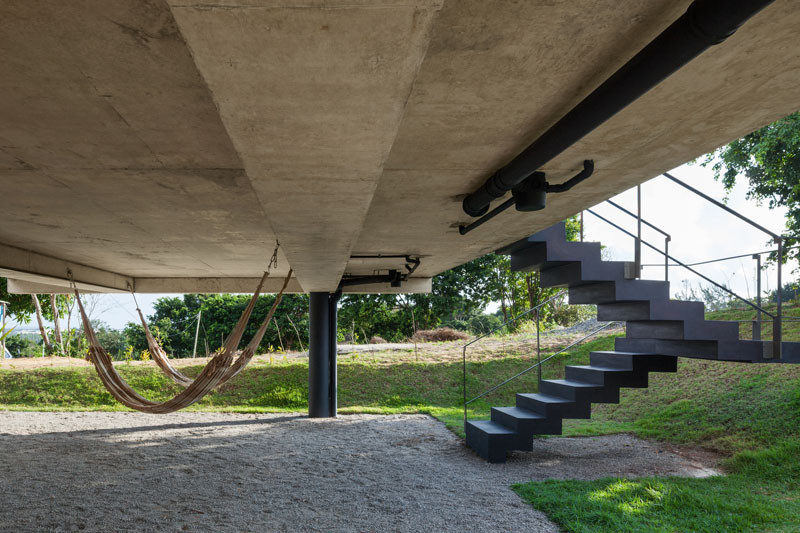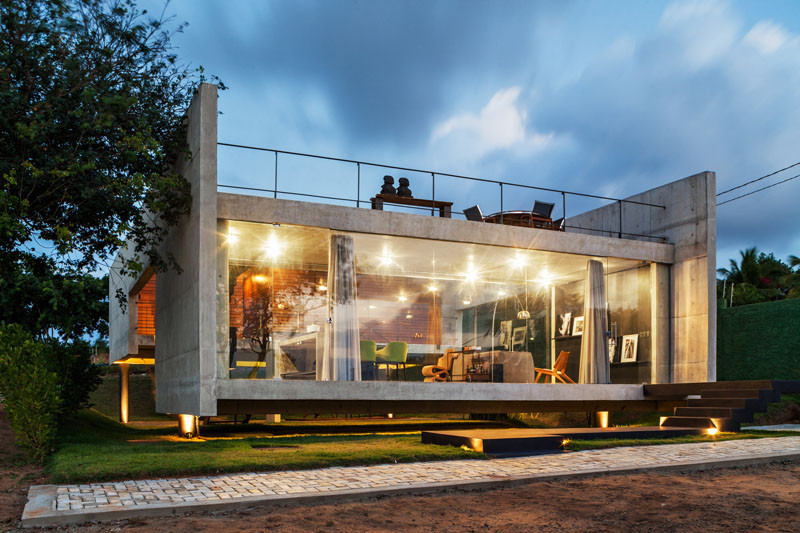Photography by Nelson Kon
Architect Yuri Vital, has designed this concrete house in Tibau do Sul, Brazil, that’s distinctly split between the living areas and the bedrooms.
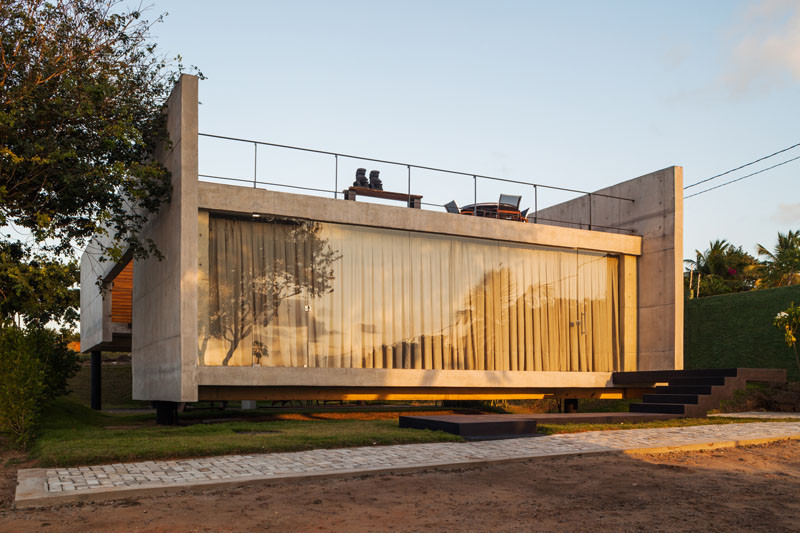
Photography by Nelson Kon
The house is divided into two sections that are connected by a set of stairs.
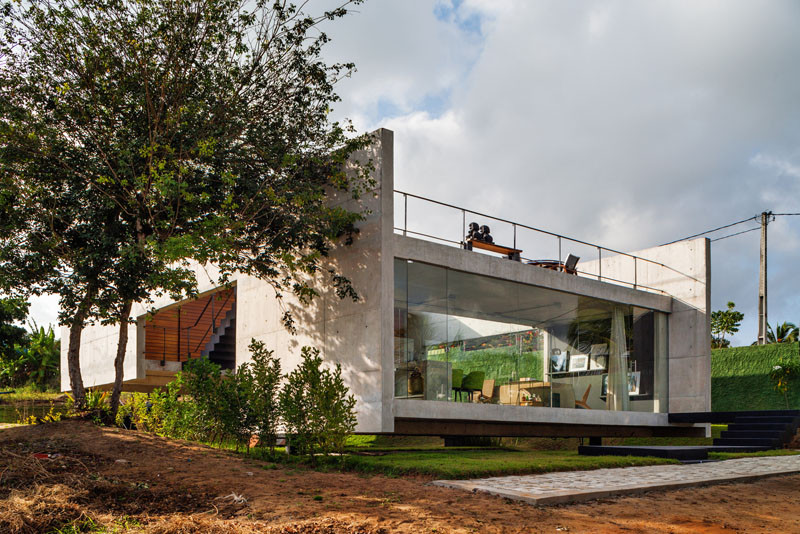
Photography by Nelson Kon
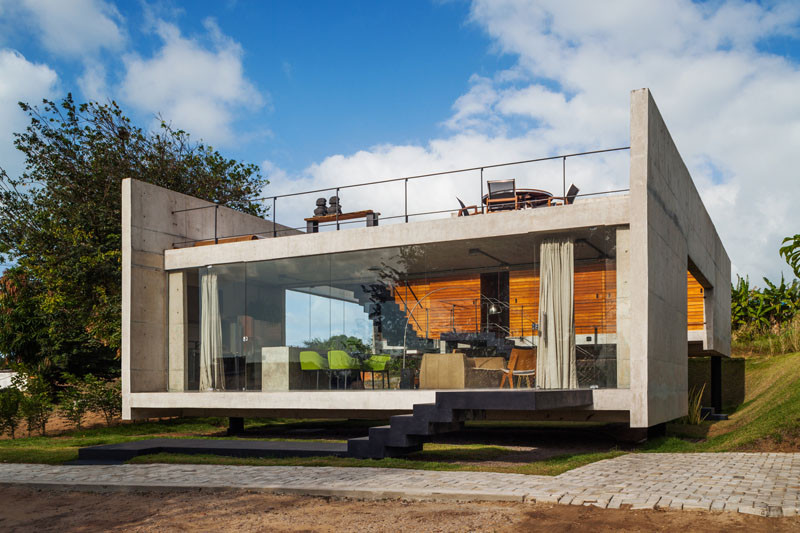
Photography by Nelson Kon
Here you can see the stairs and pathways that connect the two sections.
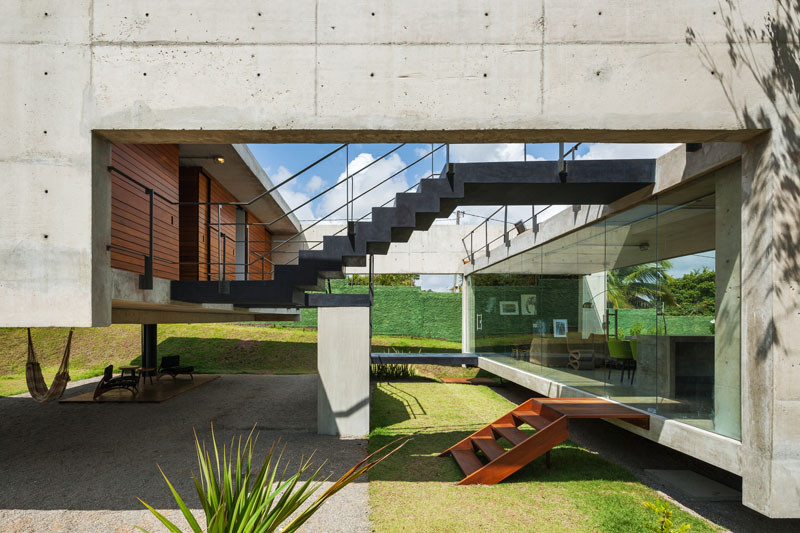
Photography by Nelson Kon
The main living area is contained in one section, surrounded by glass and concrete.
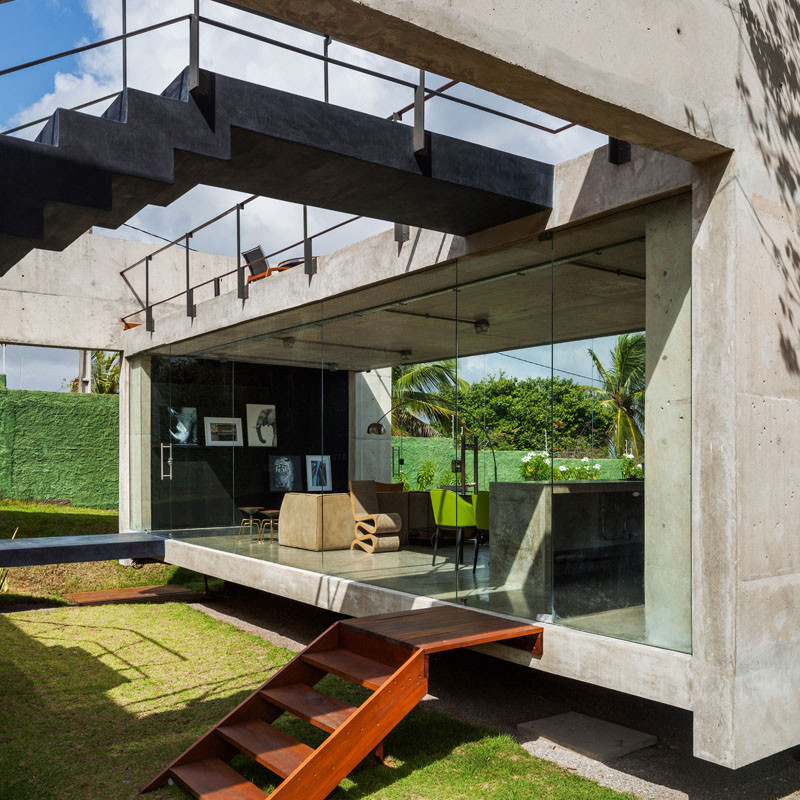
Photography by Nelson Kon
The floor-to-ceiling windows provide picturesque views of the surrounding landscape.
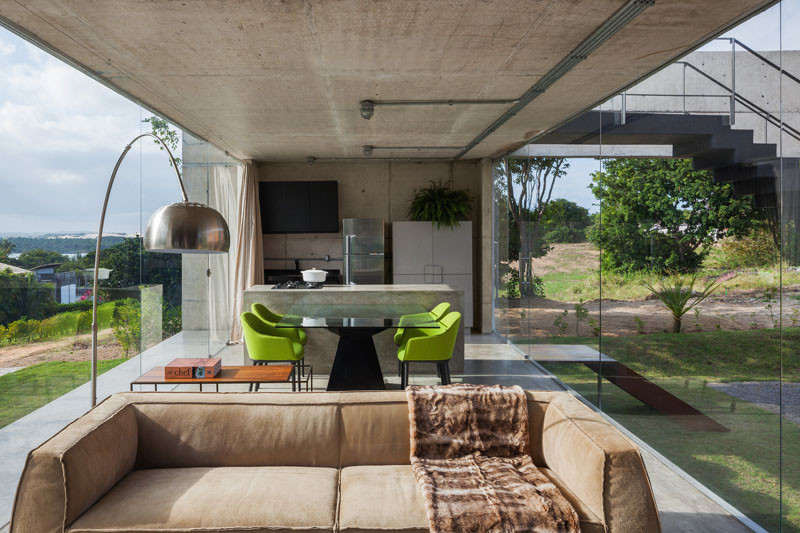
Photography by Nelson Kon
Stairs connect the main living area to the roof top.
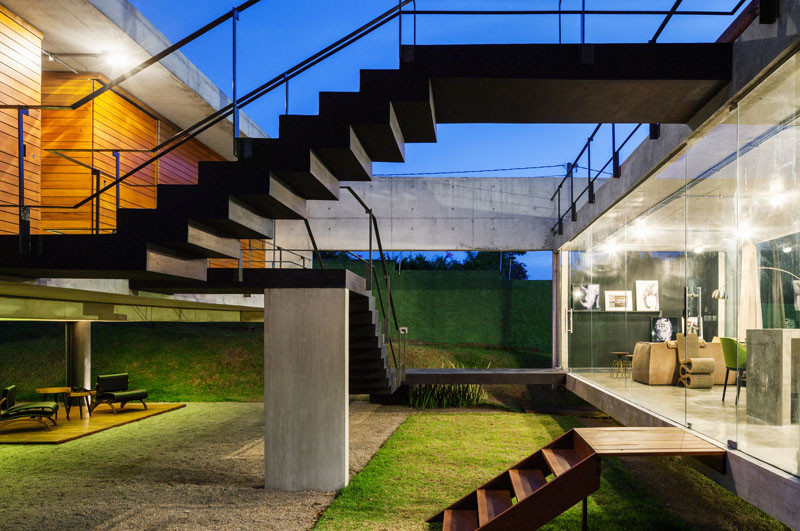
Photography by Nelson Kon
On top of the living area, there’s a roof deck with views of the beach.
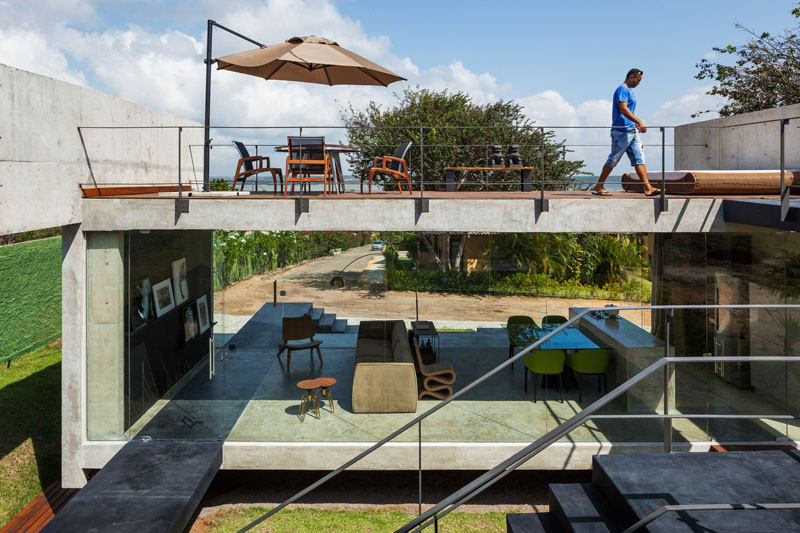
Photography by Nelson Kon
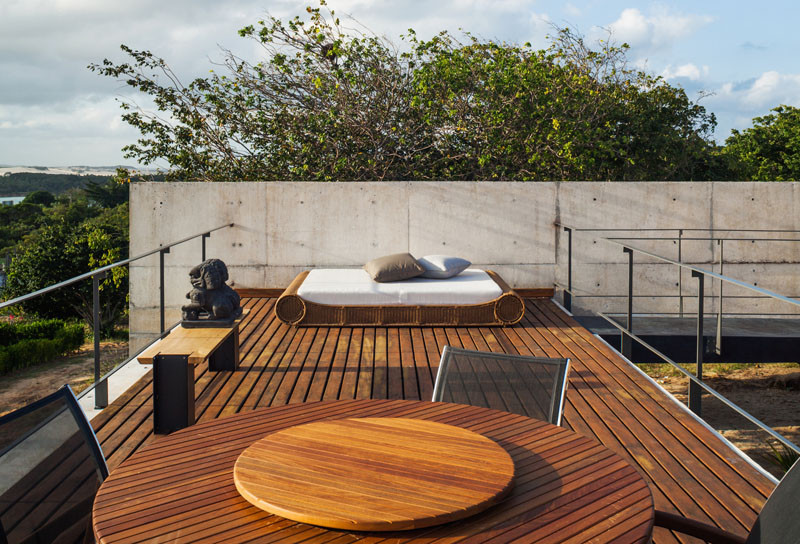
Photography by Nelson Kon
Heading back down the stairs, you have access to the rear section, where the bedrooms are located.
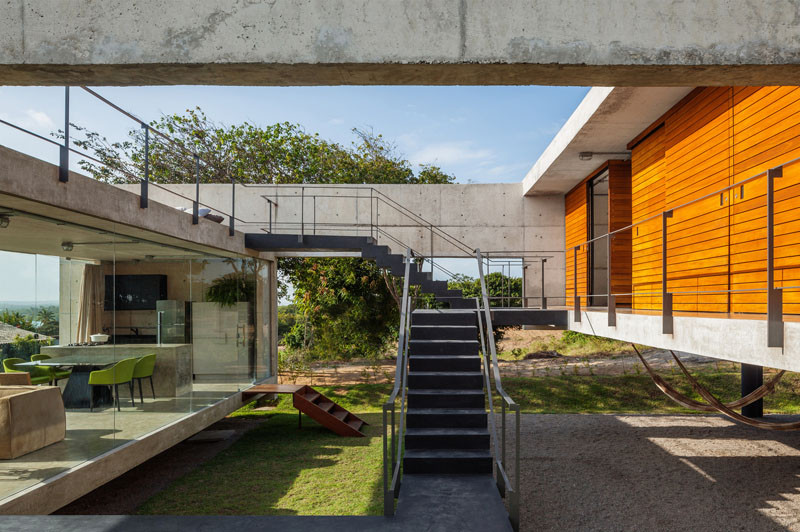
Photography by Nelson Kon
The space underneath the rear section is an area for recreation, parties, or simply as a room to rest.
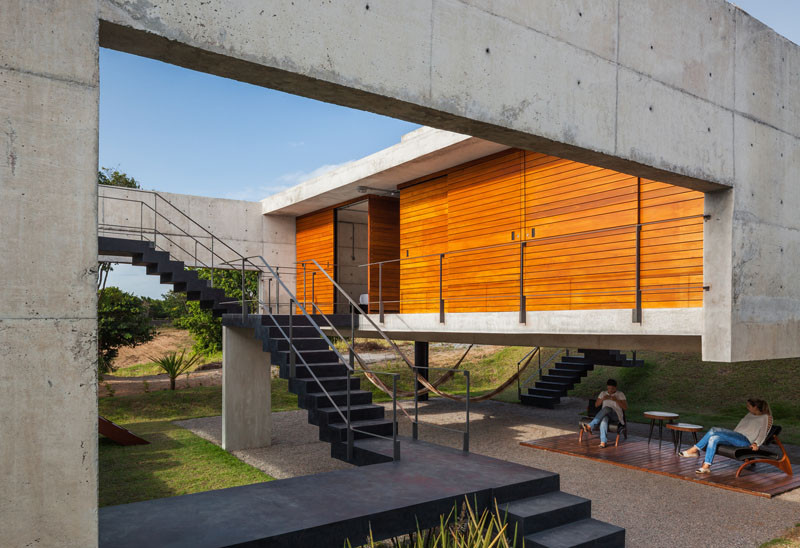
Photography by Nelson Kon
