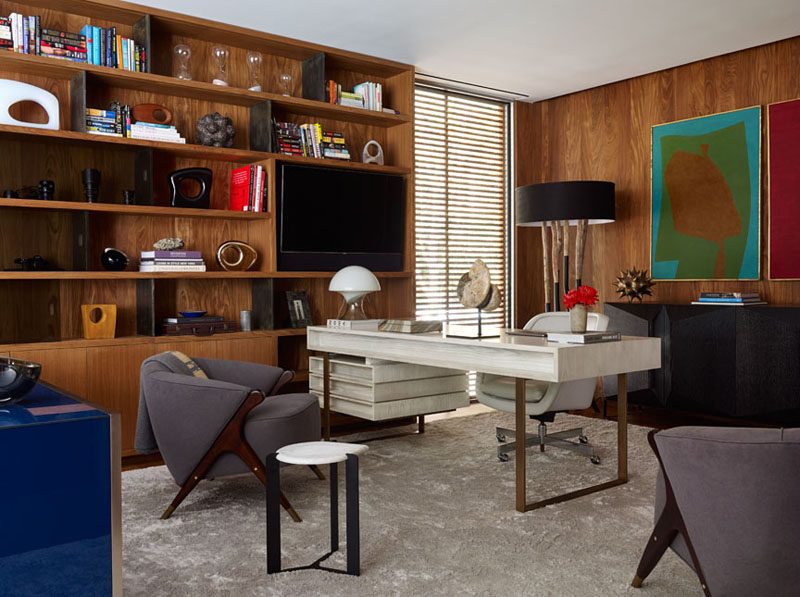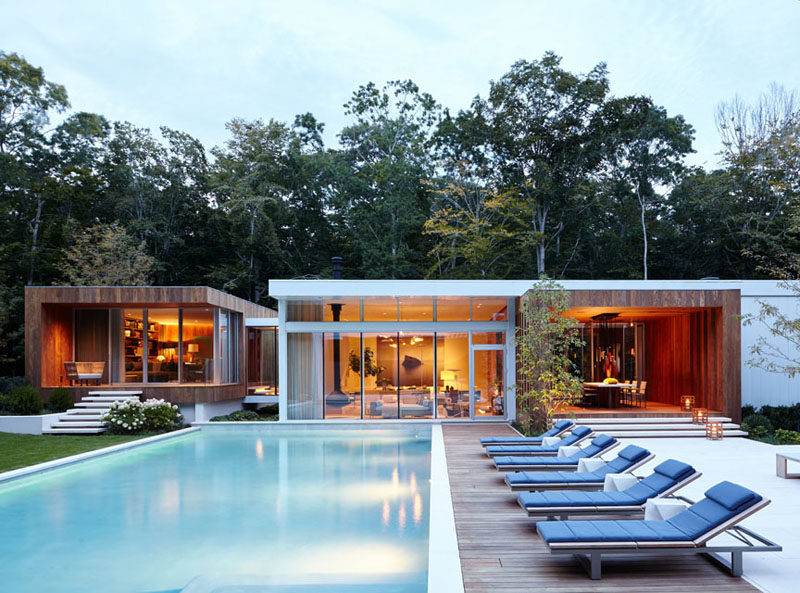Photography by Joshua McHugh
One year after purchasing this house in New York, the home owners asked Blaze Makoid Architecture to bring the home back to life by completely renovating it.
Wood and glass elements were added to contrast the aluminum siding of the existing building and helped to warm the material palette.
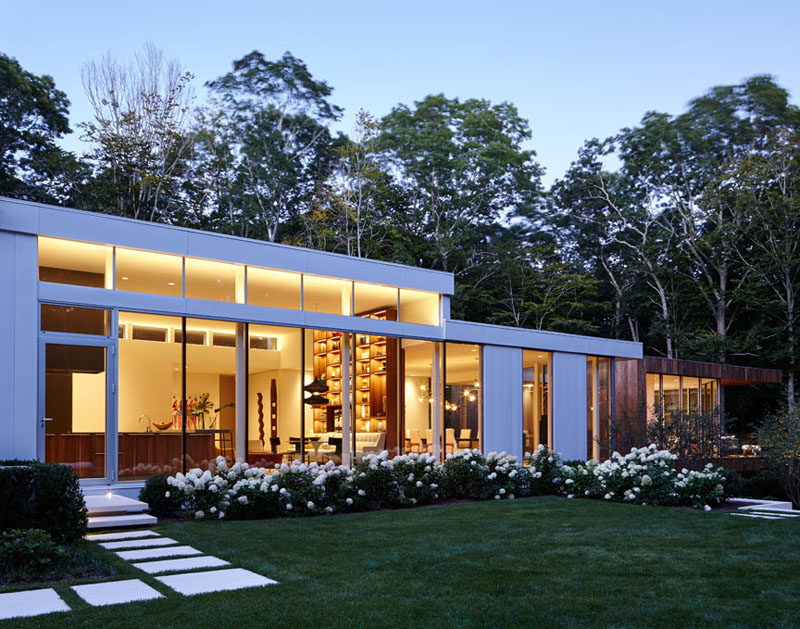
Photography by Joshua McHugh
Leading up to the home, it’s easy to see that the yard has been meticulously designed, with small steps leading up to the front door that’s surrounded by wood.
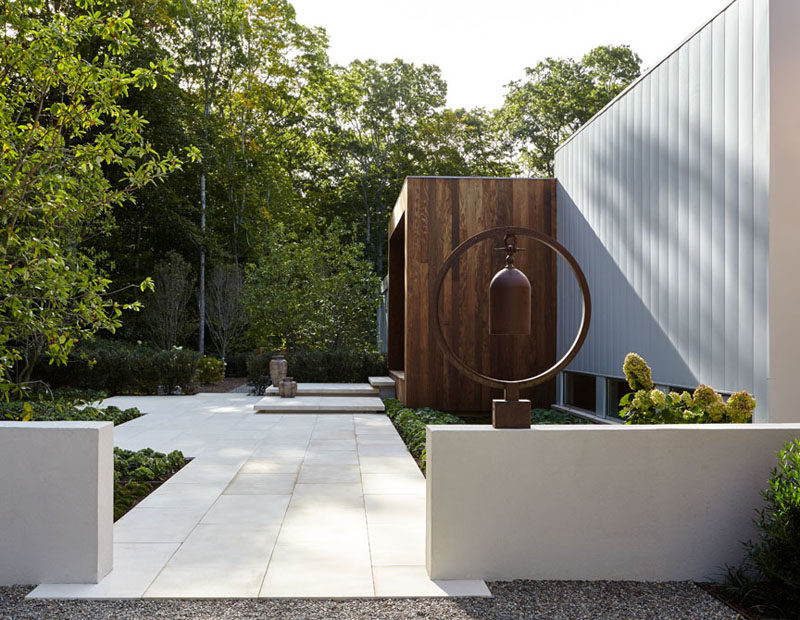
Photography by Joshua McHugh
Landscaped gardens run under the small glass bridges that connect various parts of the home.
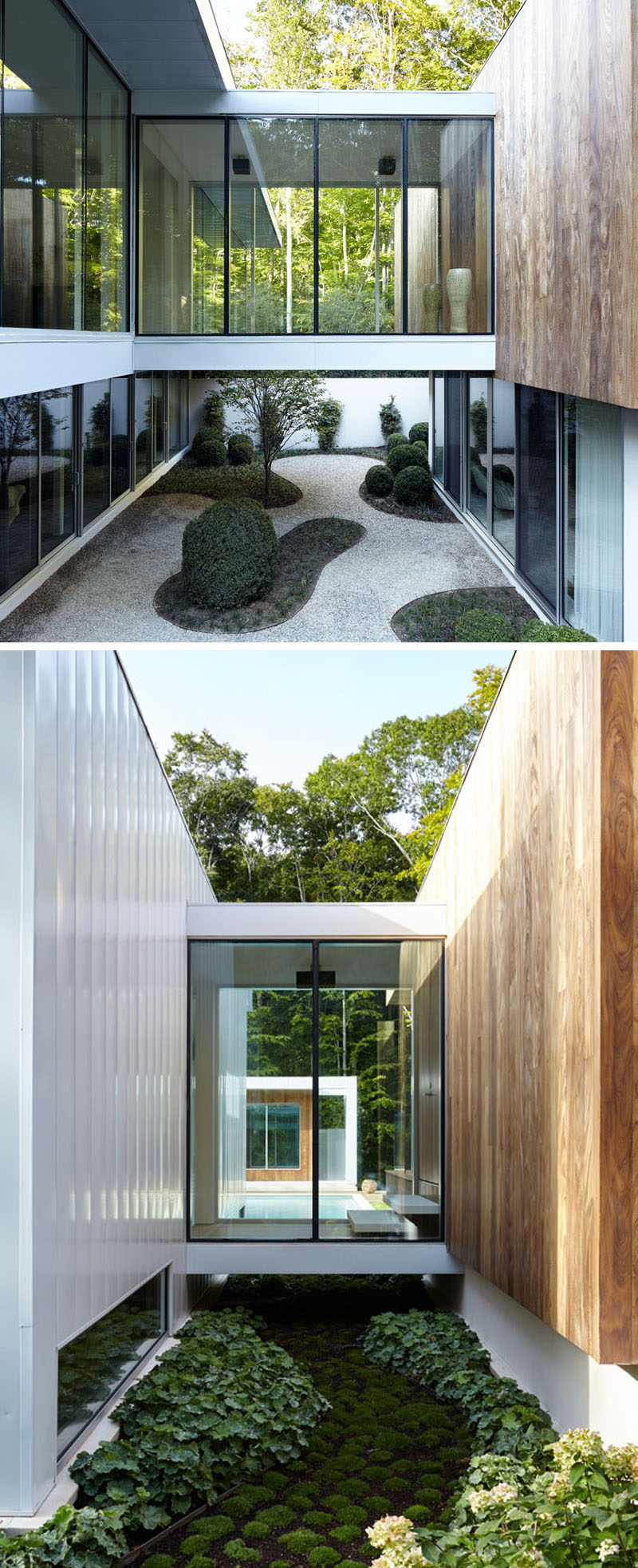
Photography by Joshua McHugh
In the backyard, there’s a pool house with an outdoor dining area and a lounge with fireplace. Sun loungers line the length of the swimming pool.
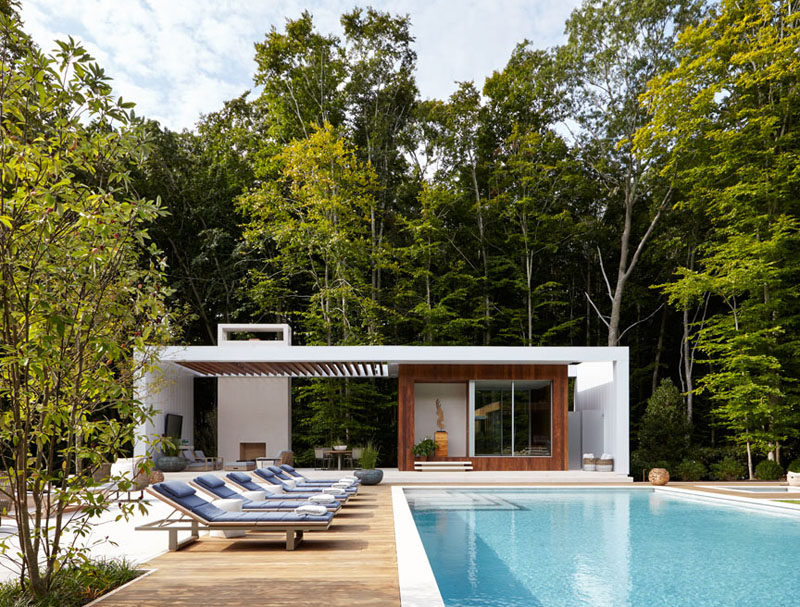
Photography by Joshua McHugh
At the other end of the pool is the house, with white walls, lots of glass and touches of wood.
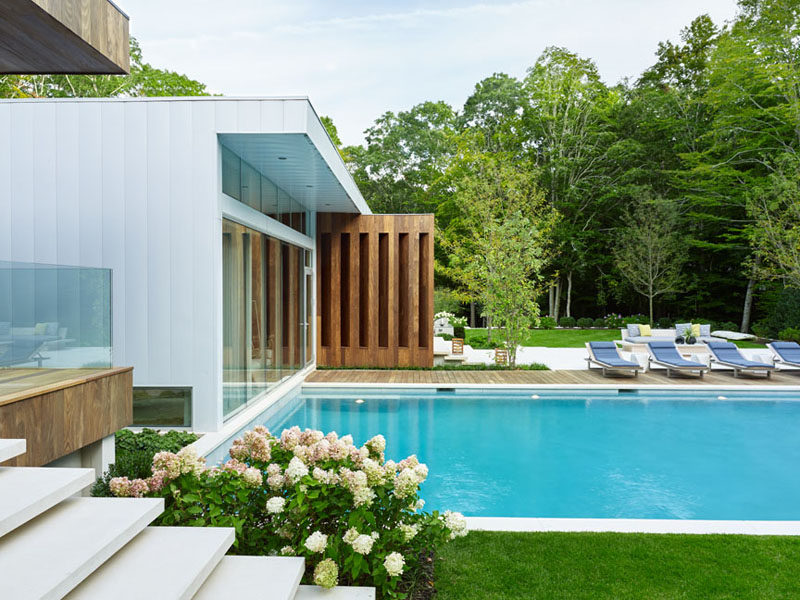
Photography by Joshua McHugh
Right next to the pool and backyard is a partially enclosed wooden outdoor area set up as a dining room, perfect for enjoying meals outside when the weather is nice.
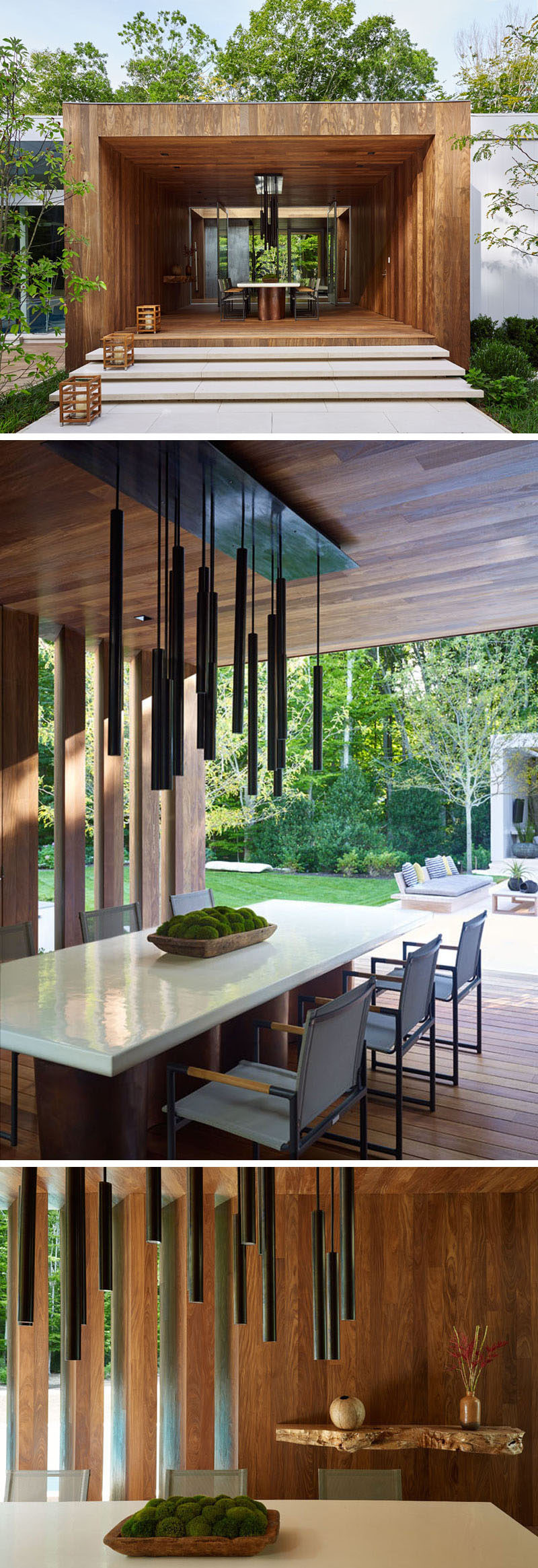
Photography by Joshua McHugh
Large glass doors pivot to open the interior of the home to the outdoor dining area and backyard.
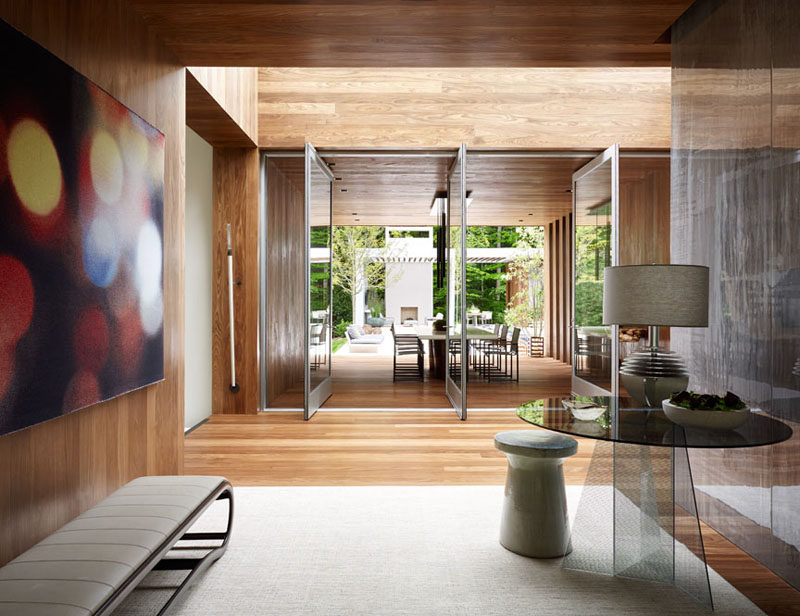
Photography by Joshua McHugh
Inside the home, decorated by David Scott, is this sitting area, that has a hanging fireplace to keep it warm on cool nights, and views of the pool.
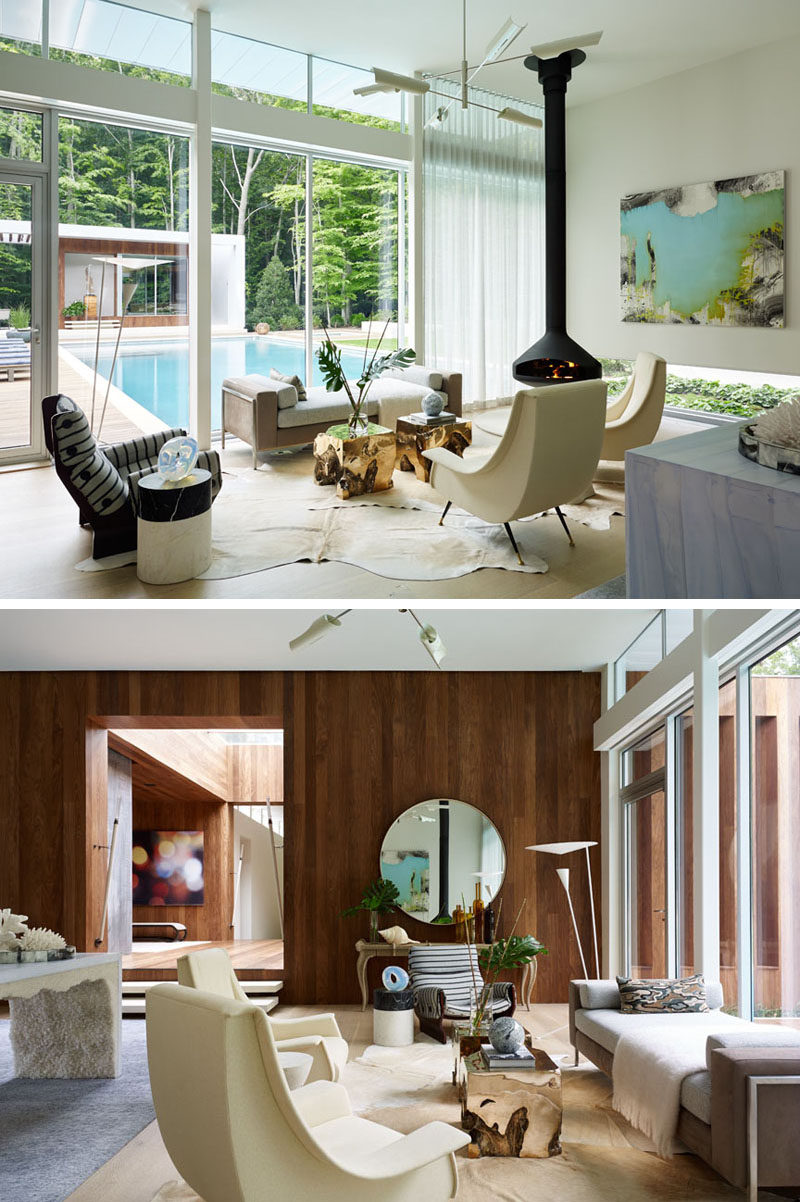
Photography by Joshua McHugh
In the kitchen, wood and gray cabinetry has been paired with a light gray countertop for a contemporary look.
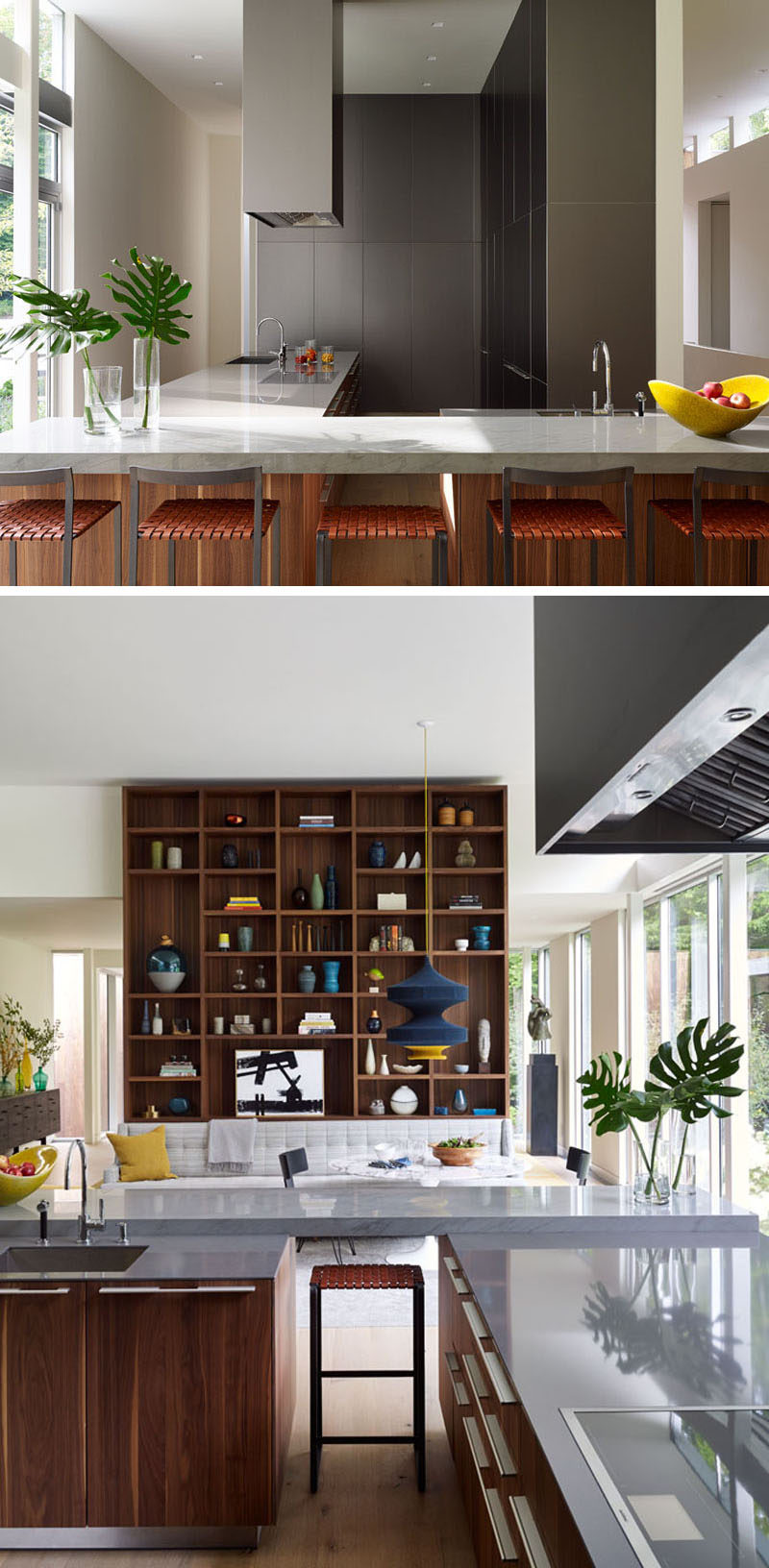
Photography by Joshua McHugh
In the living room and casual dining room, large windows make the space bright, and a floor-to-ceiling wooden bookshelf makes sure there’s enough room for displaying decorative items and books.
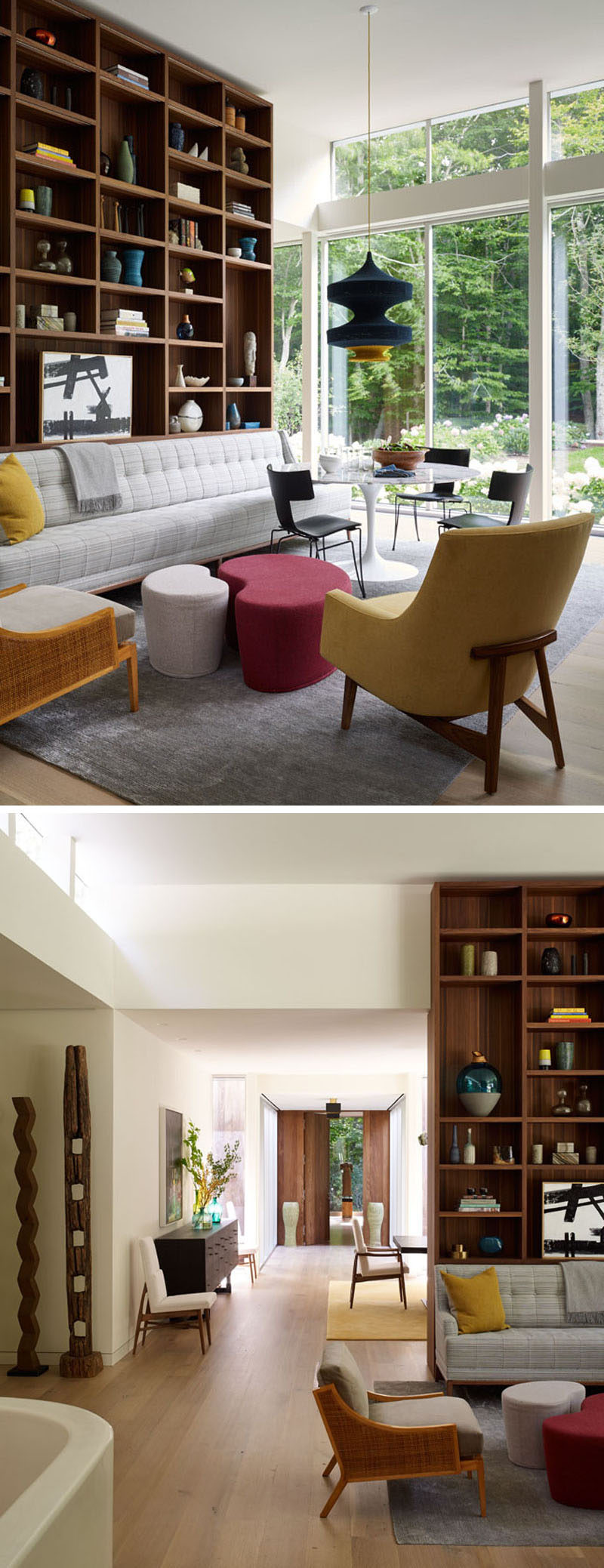
Photography by Joshua McHugh
Beyond the living room is the more formal dining room, with a sculptural light fixture that anchors the dining table in the space.
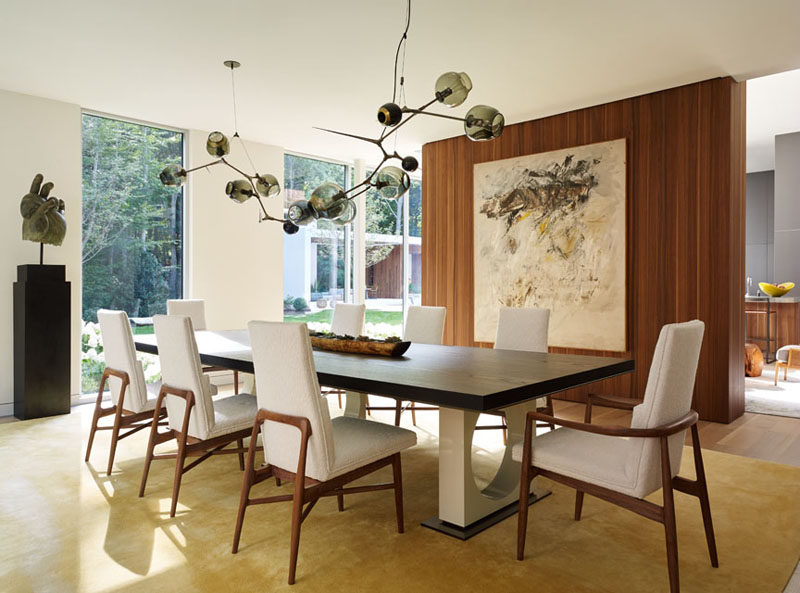
Photography by Joshua McHugh
Down the glass enclosed hallway from the dining room is the entrance to the bedroom.
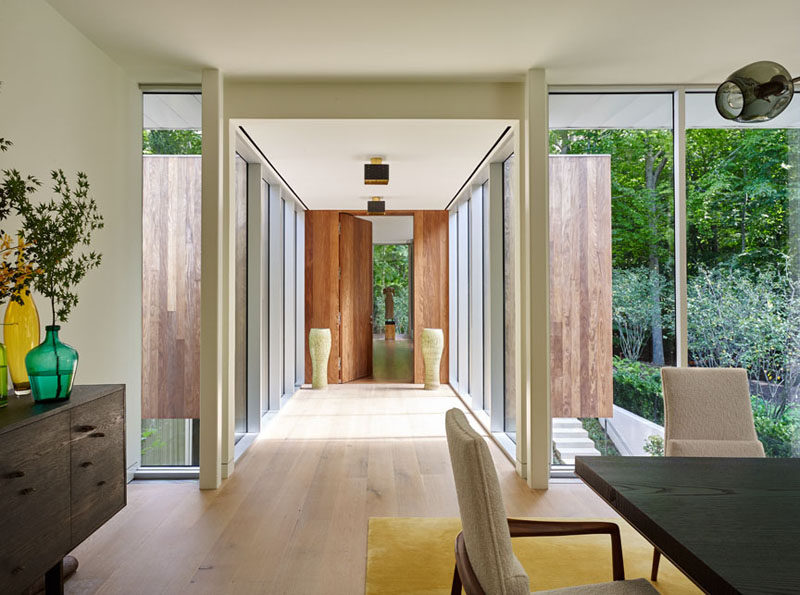
Photography by Joshua McHugh
The bedroom has a wooden feature wall and sliding glass doors open up to the yard.
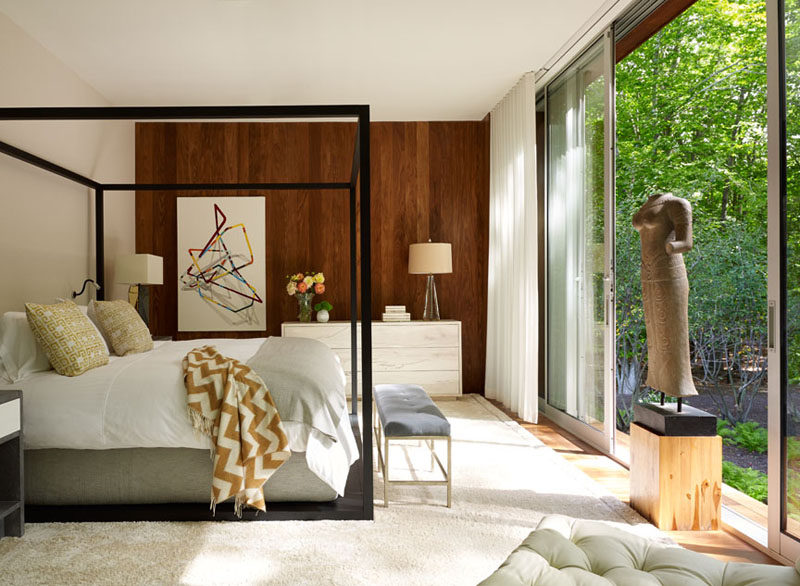
Photography by Joshua McHugh
Other areas of the home include stairs that are enclosed with half-size safety walls.
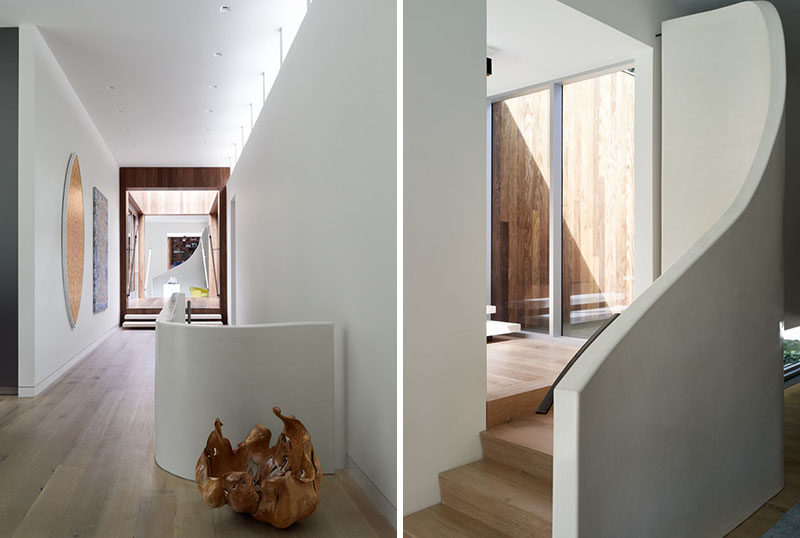
Photography by Joshua McHugh
The home also has a secondary lounge area, with windows that are hidden at the bottom of the walls, providing a subtle source of light for the room.
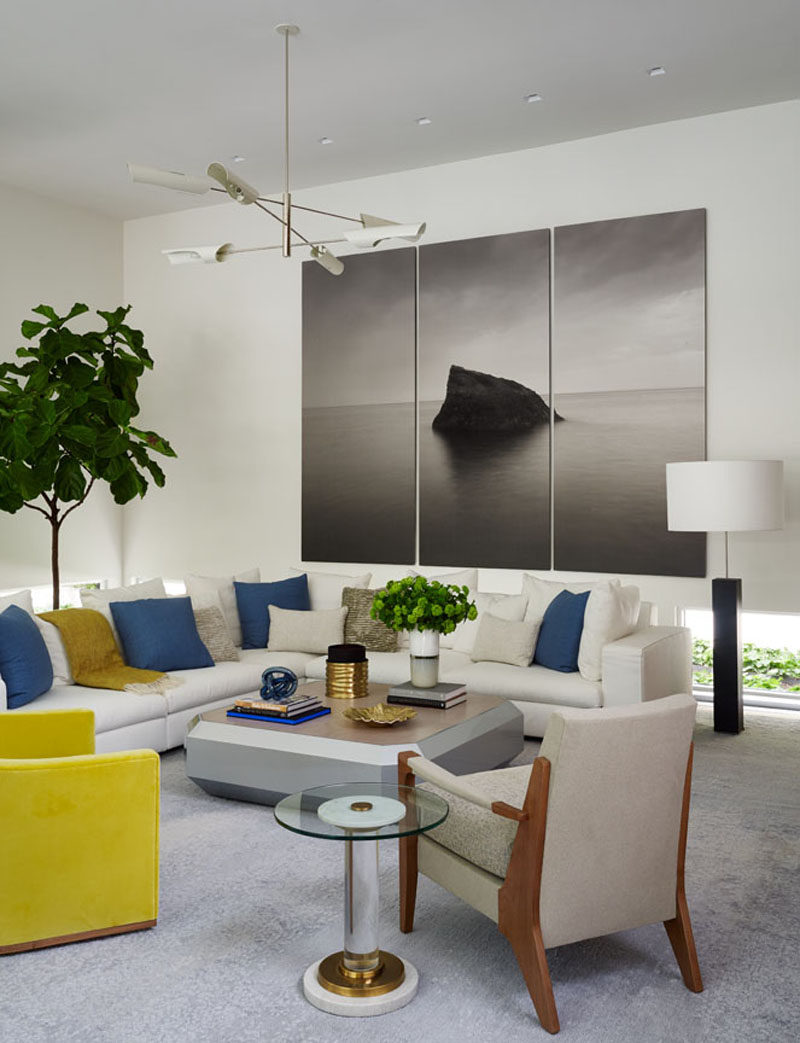
Photography by Joshua McHugh
There’s also a home office with built-in shelving.
