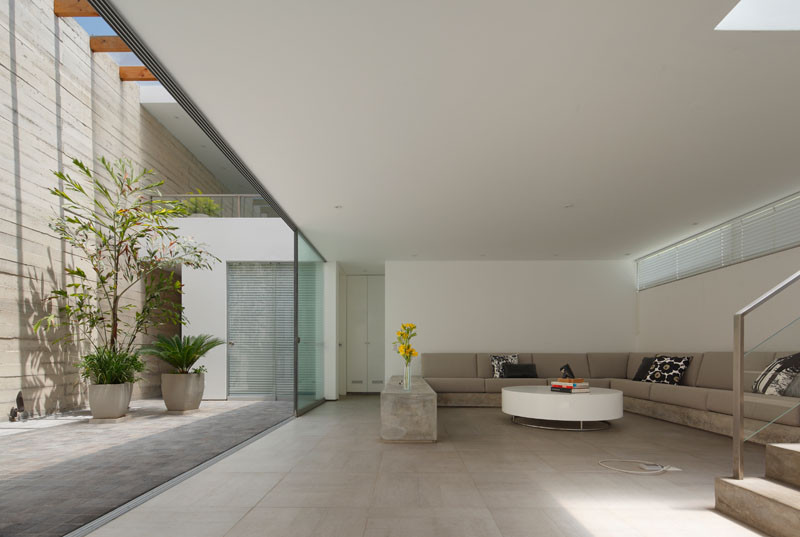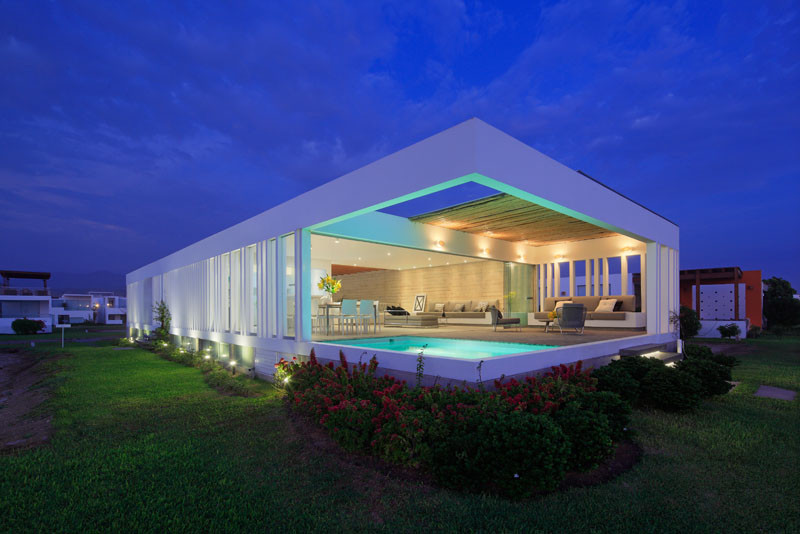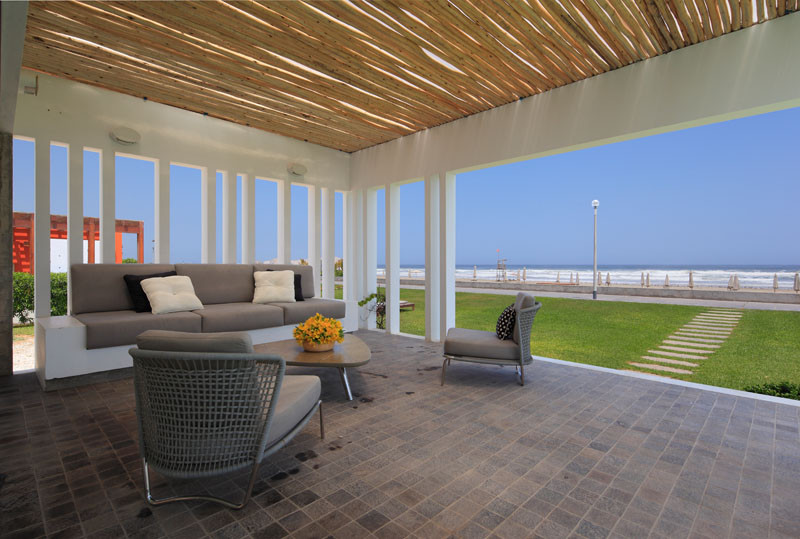Photography by Juan Solano
Architect Martin Dulanto Sangalli has designed this beach house located in Lima, Peru.
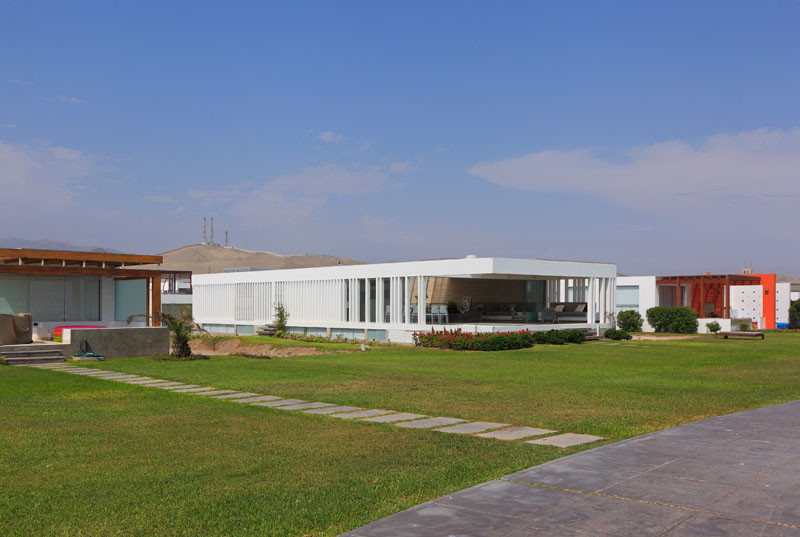
Photography by Juan Solano
The home has been designed as a big white box, with vertical cuts that create a sense of texture.
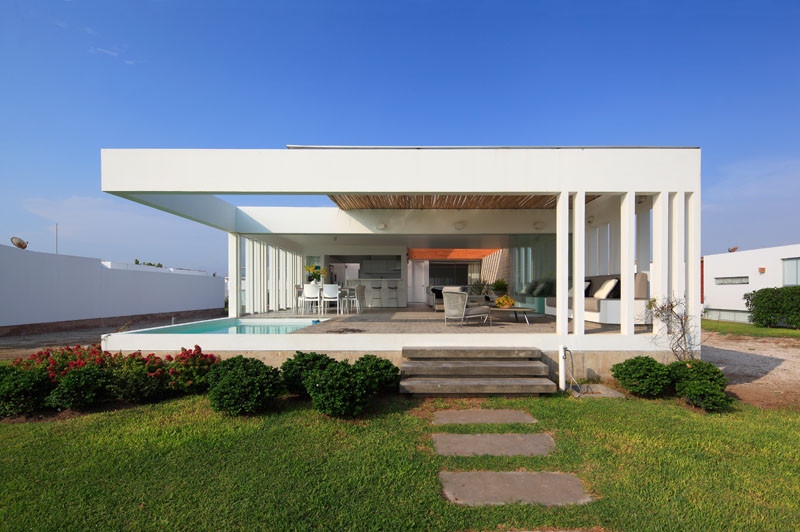
Photography by Juan Solano
The white box sits on top of an exposed concrete structure, that is home to the basement.
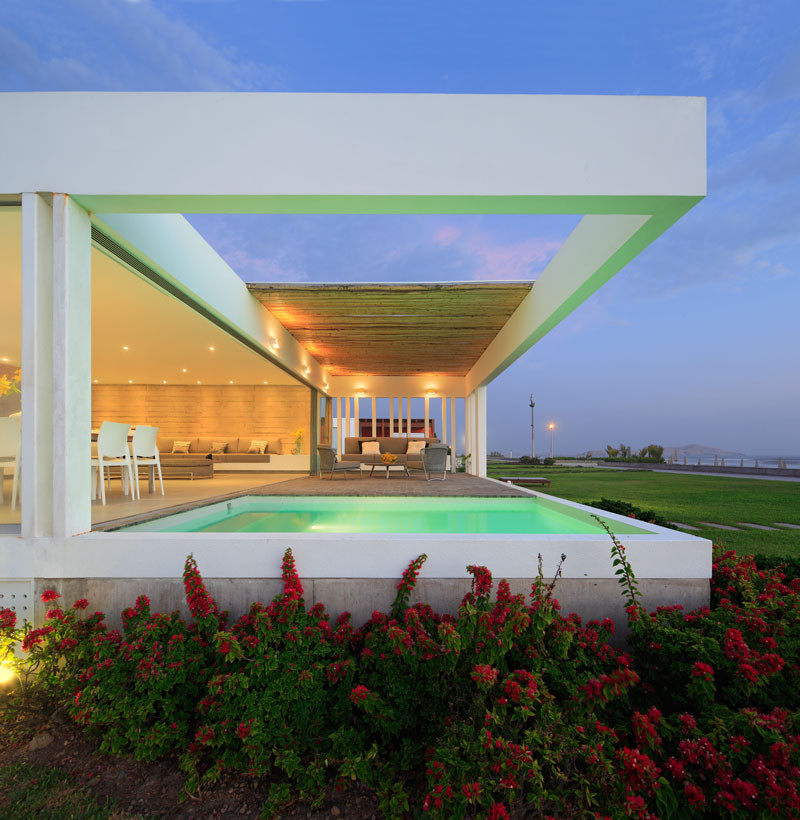
Photography by Juan Solano
The home is next to the beach, with a covered patio to sit in and enjoy the view.
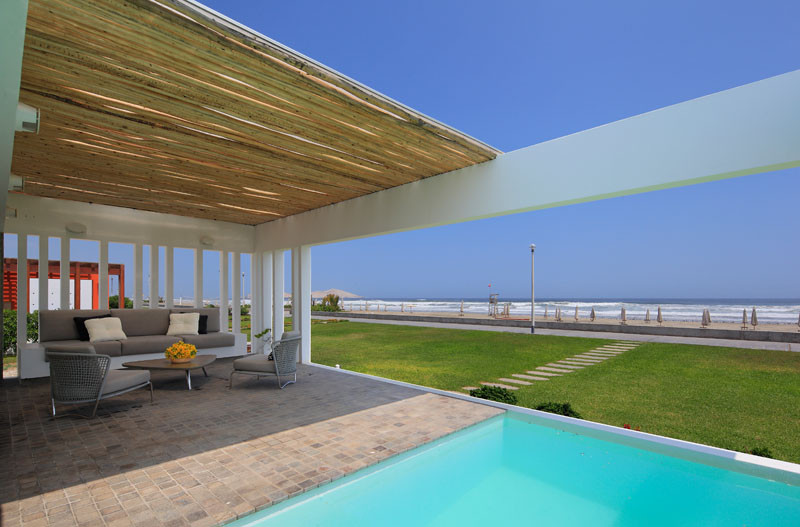
Photography by Juan Solano
Photography by Juan Solano
There’s a small built-in pool that is ideal for relaxing in when it’s hot.
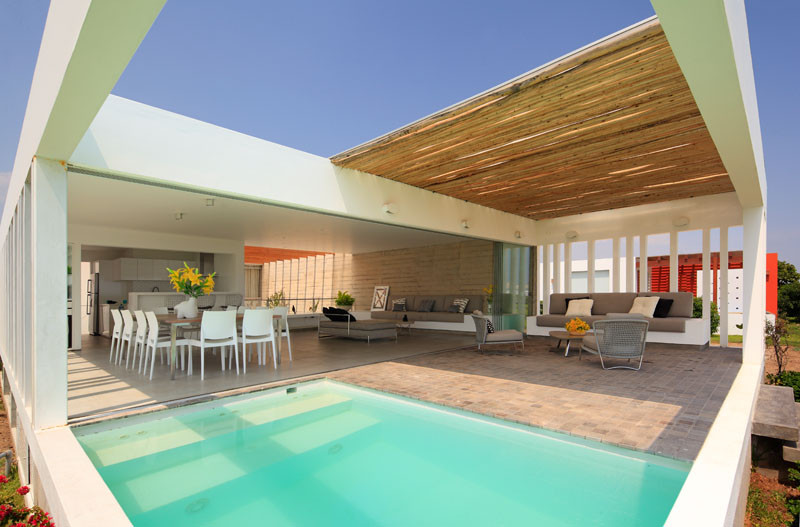
Photography by Juan Solano
The patio area has direct access to the main interior living area.
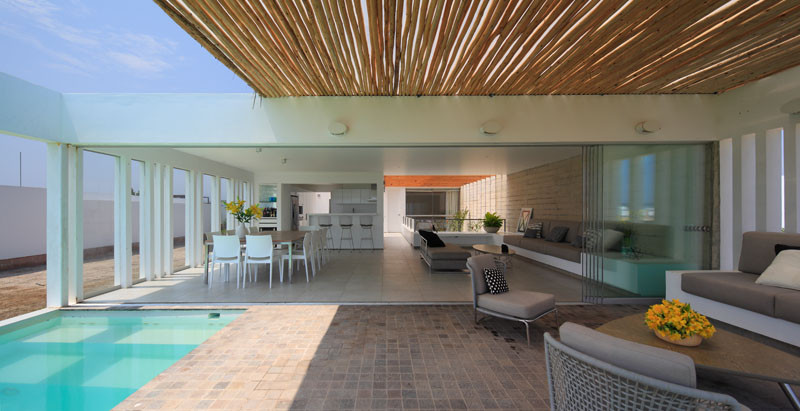
Photography by Juan Solano
Inside, the design has been kept all open plan, perfect for entertaining guests.
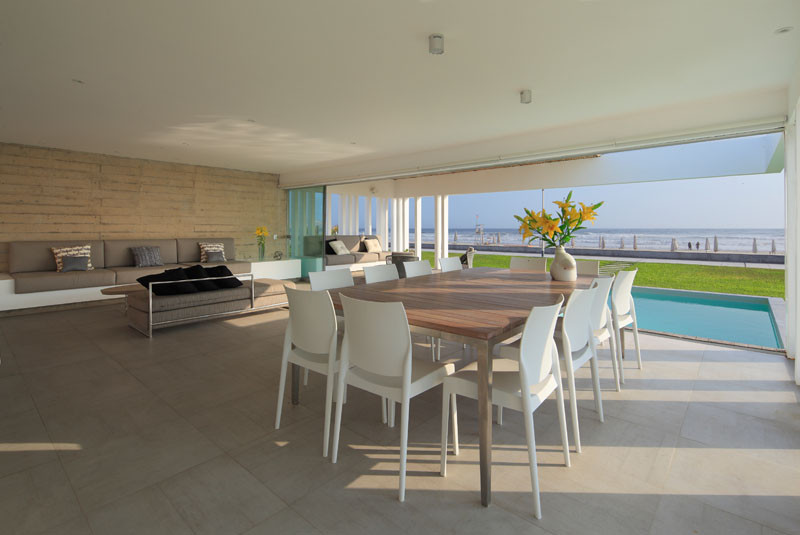
Photography by Juan Solano
There’s a small bar with wine fridge, and a large 12 person dining table.
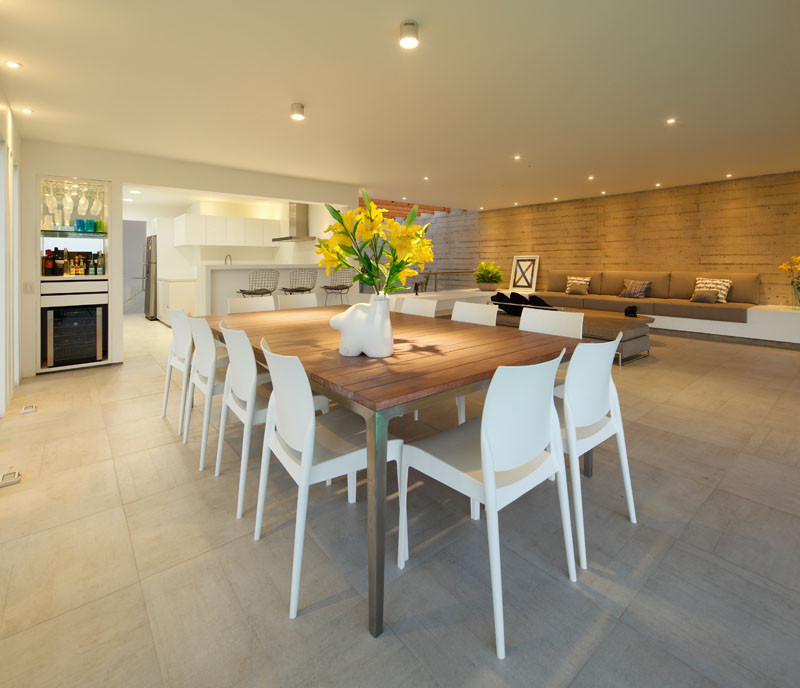
Photography by Juan Solano
Here you can see how the living area has an uninterrupted view of the beach.
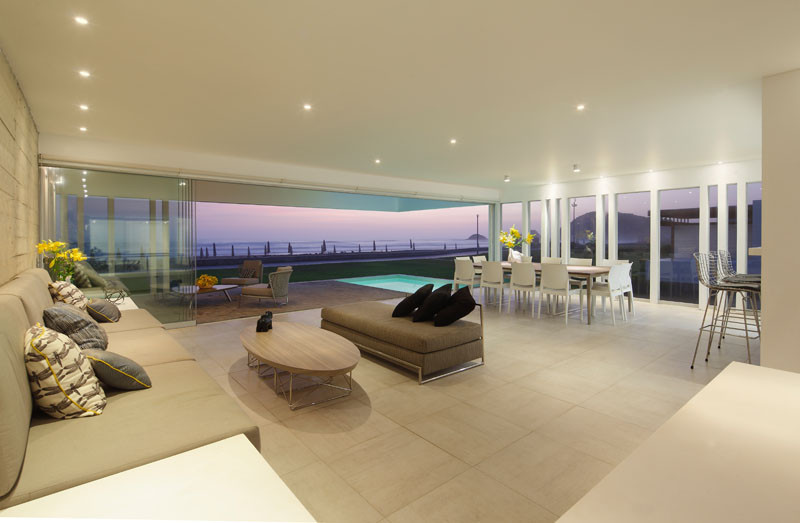
Photography by Juan Solano
A perfectly fitting sofa lines one wall, with views of the bedroom on the right.
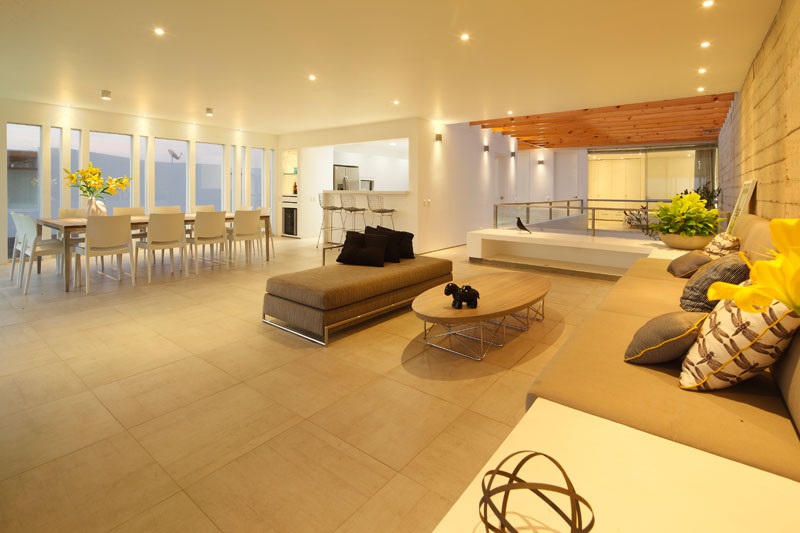
Photography by Juan Solano
The walkway to the bedroom overlooks the lower floor.
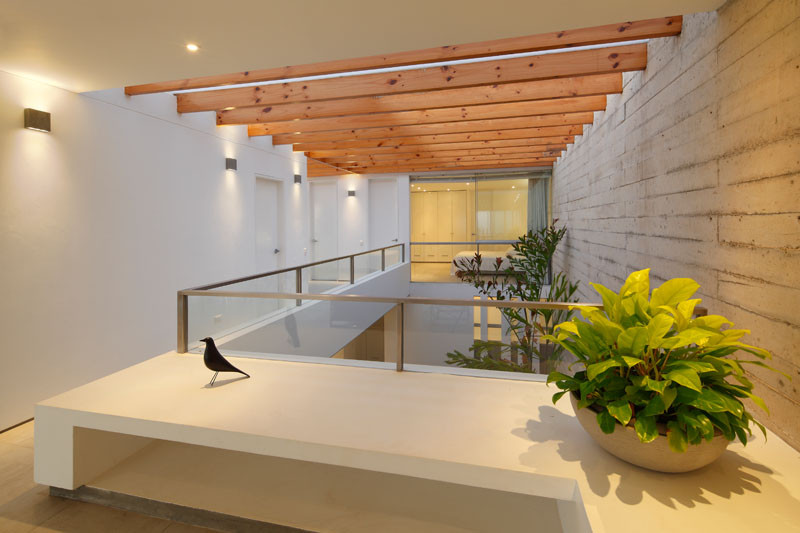
Photography by Juan Solano
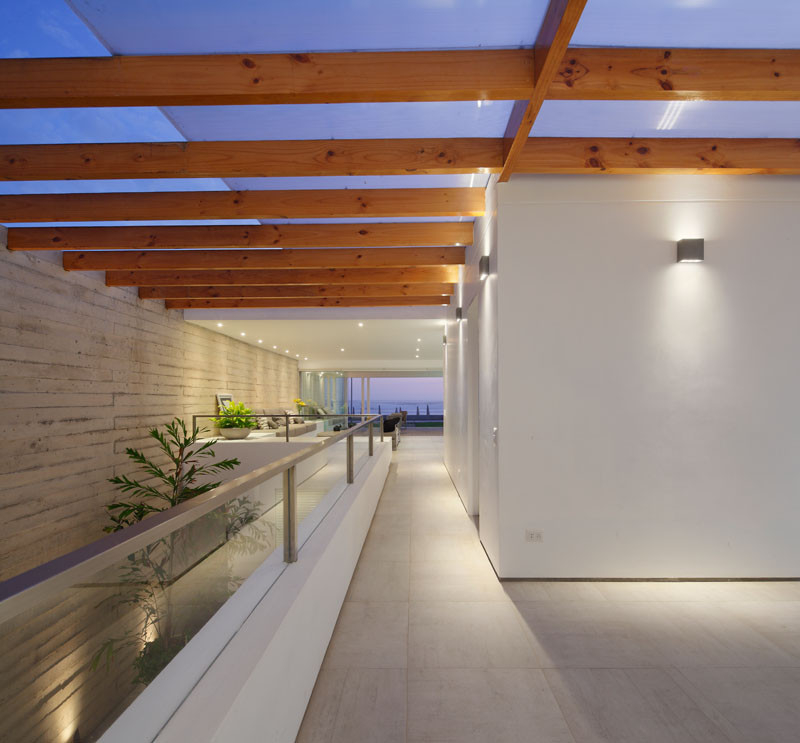
Photography by Juan Solano
The bedroom, which uses the raw concrete wall as a feature wall, also has a full wall of built-in cabinetry.
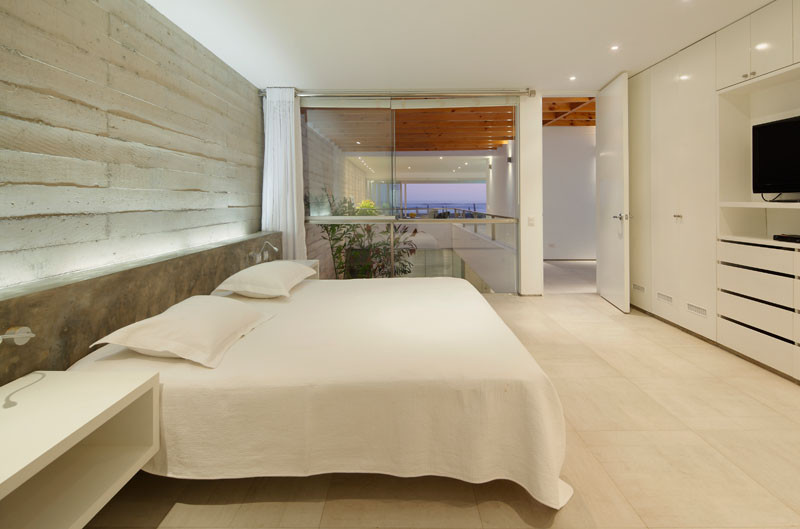
Photography by Juan Solano
Back at the walkway, when you look over you can see the central courtyard and basement below.
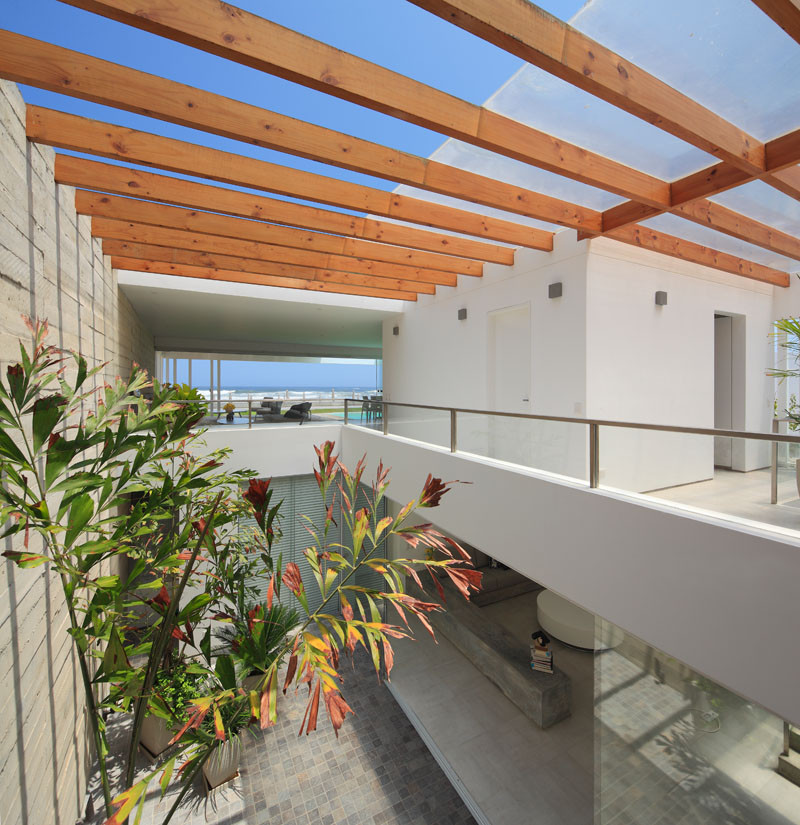
Photography by Juan Solano
The basement is home to a lounge area with a neutral color palette.
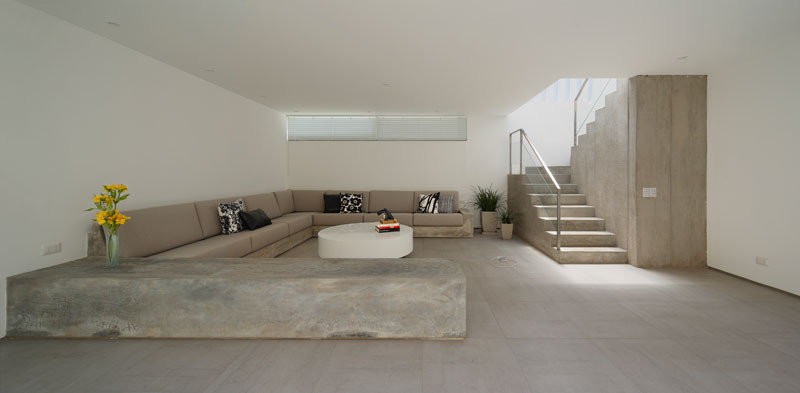
Photography by Juan Solano
Apart from the lounge area, there are also four bedrooms with bathrooms on this level.
