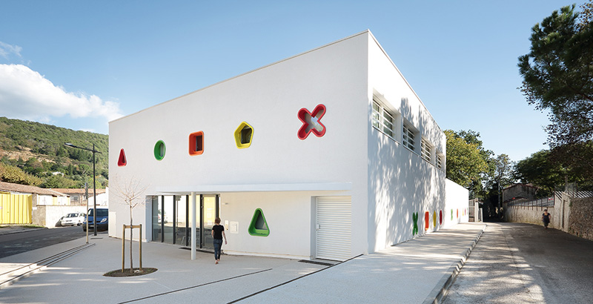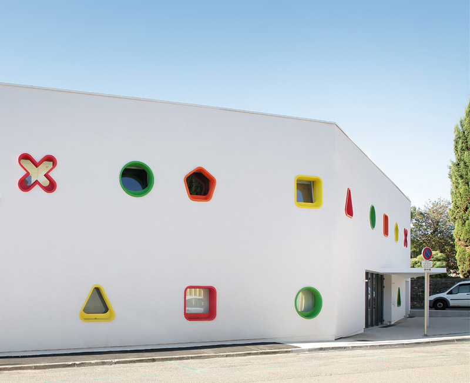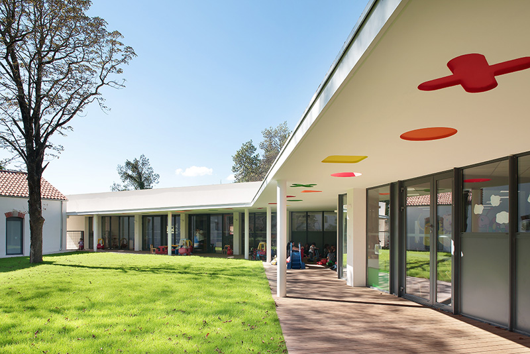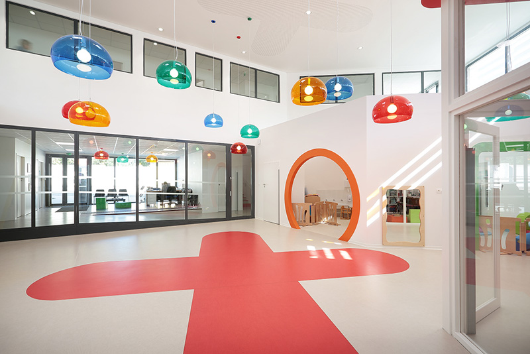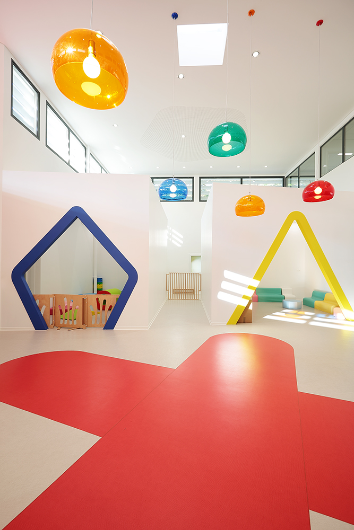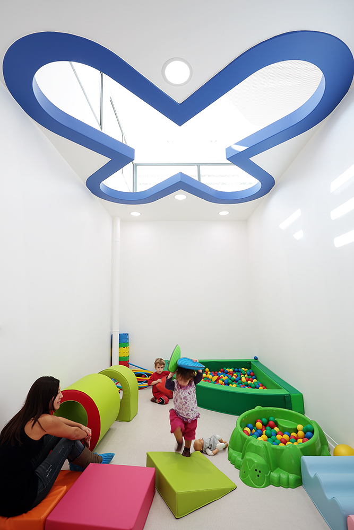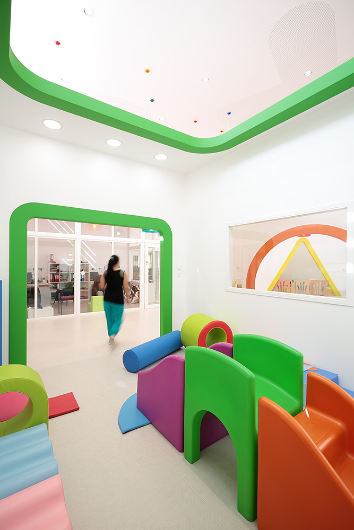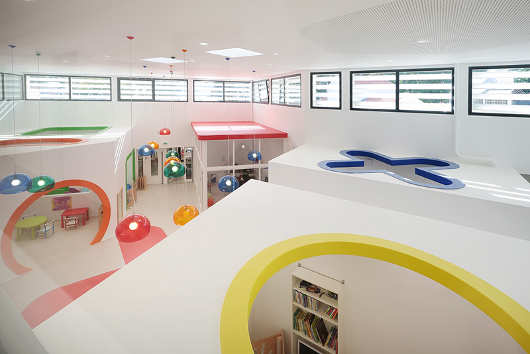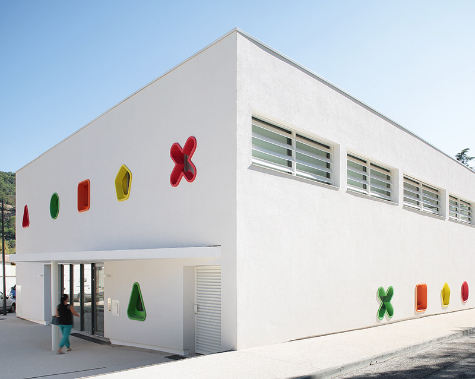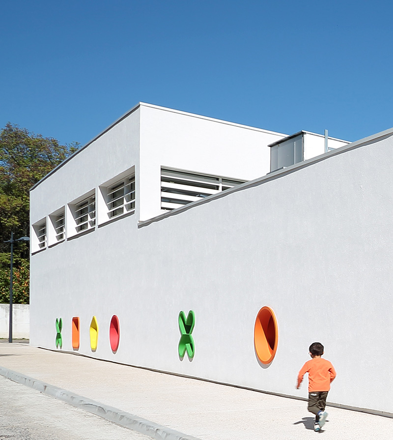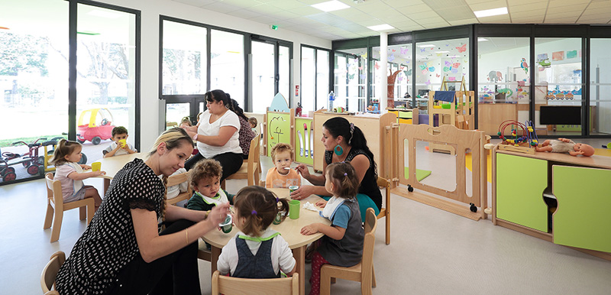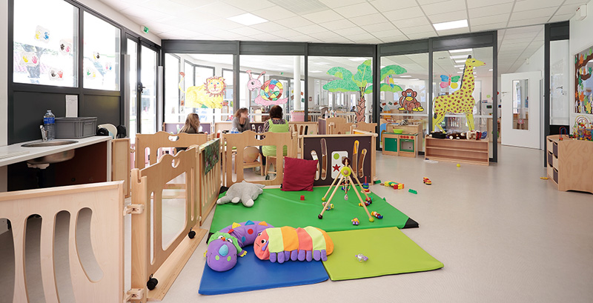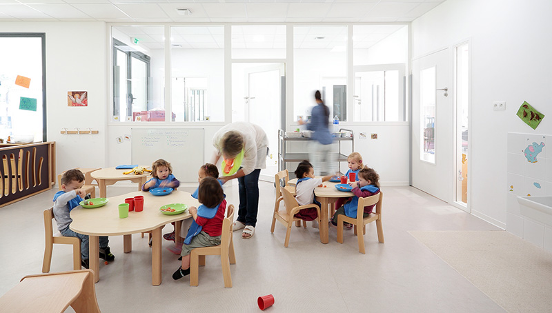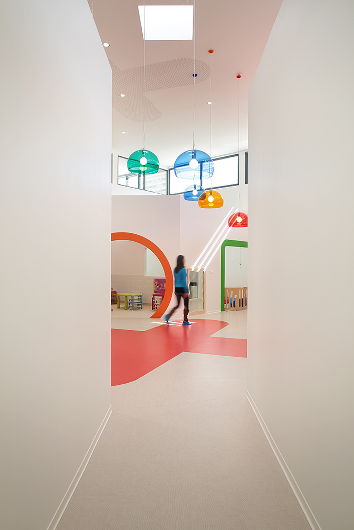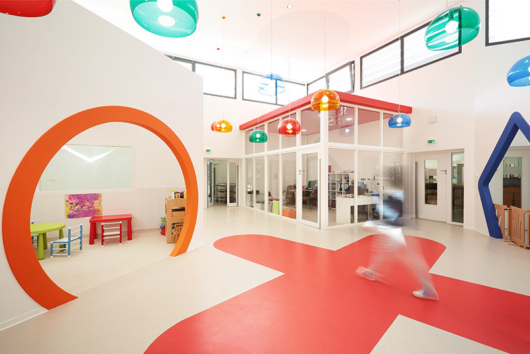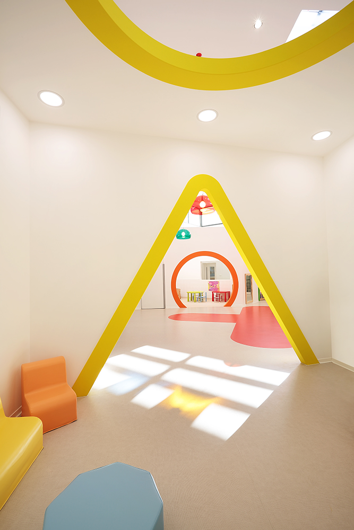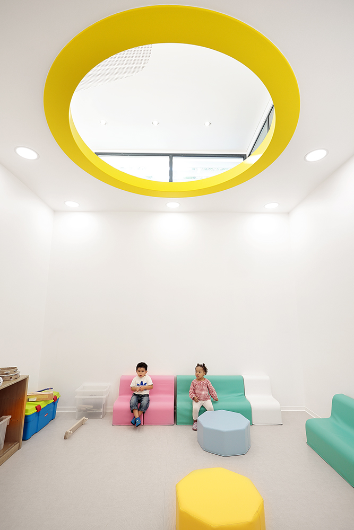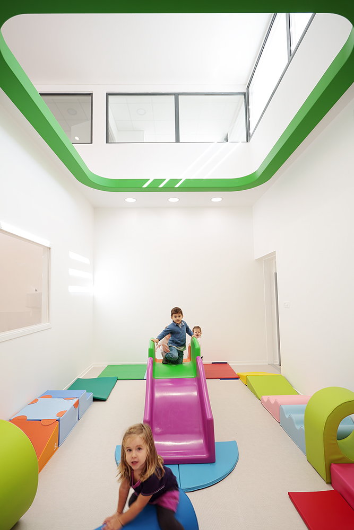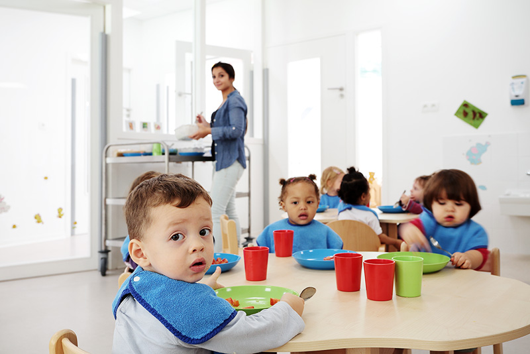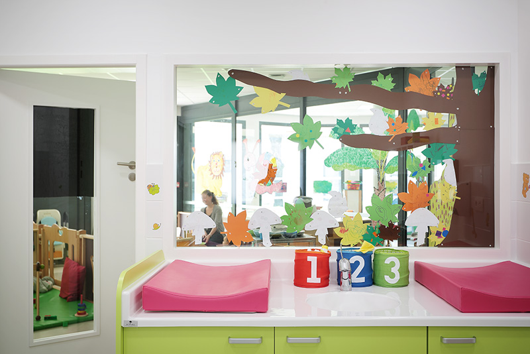A+Architecture have designed a childcare center in Lodève, France, that features cut-out colourful shapes through-out, similar to those featured in shape sorter toys.
The architect’s description
The project is located at the angle of two narrow streets in a former agricultural sector. It shares its site with the l’Ecureuil Nursing Home: a rich relationship that adds value to the intergenerational relationship that links the two projects together in the middle of a beautiful garden and of chestnuts.
The childcare center is set at the headlands thus allowing the two projects to engage in a rich dialogue facing each other, opening onto the garden and preserving the site as much as possible.
The program requirements drove us to draw a 1-story building harmoniously integrating itself and not breaking the surrounding configuration. This organization lets the project unfold nicely and logically: on the ground floor we will find all the spaces dedicated to the children, as well as the restaurant. And on the first floor, there are the administrative offices of the Communauté de communes du Lodévois Larzac.
The relationship between the two projects is based on respect and fun. Color strokes echo everywhere and become playful shapes for the children. The open terrace and exterior playground of the childcare centre directly answers to the linear and elegant facade of the nursing home. Each of them, avoiding any partitioning.
The mood is set right when arriving on the site: it’s an amusing cocoon for the children to learn and be welcomed in.
Architect: A+Architecture
Photography: A+Architecture ©Photographe Marie-Caroline Lucat
