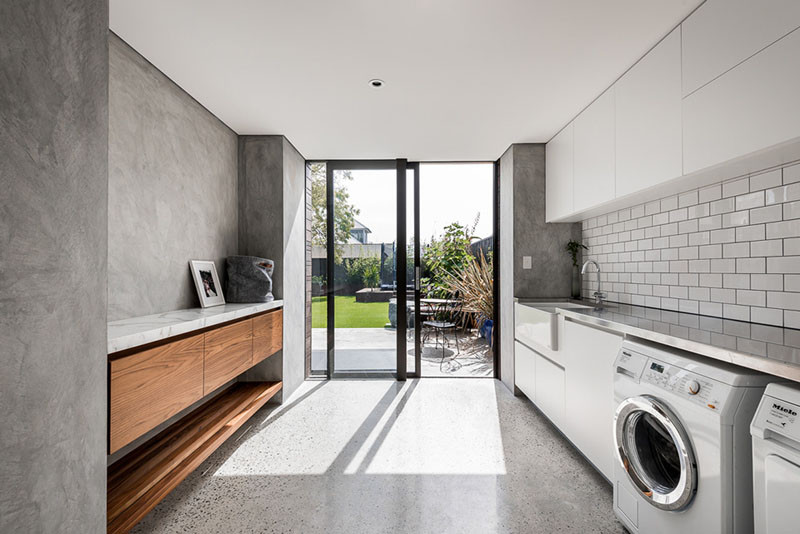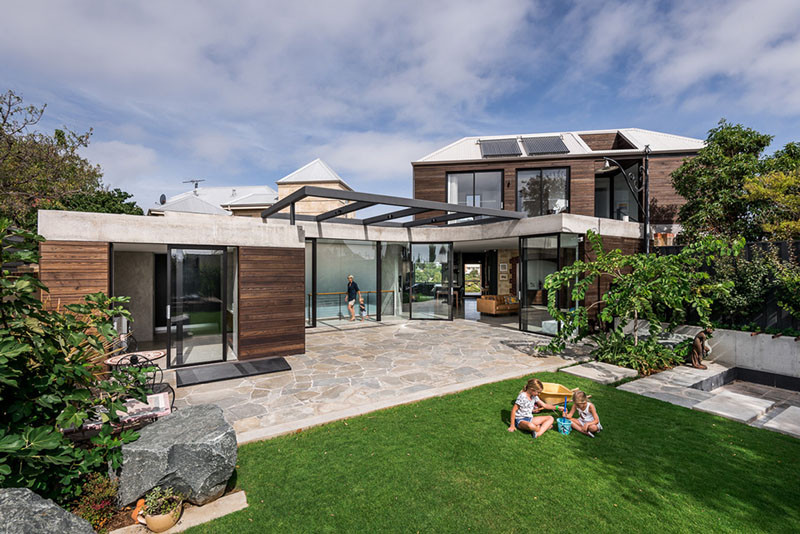Photography by Dion Robeson
When Keen Architecture were approached by their clients to design a small studio, basement, and workshop, the project evolved into a full extension for their heritage home, located in Fremantle, Australia.
The limestone and brick quoin house, dating back to 1901, was also partially restored.
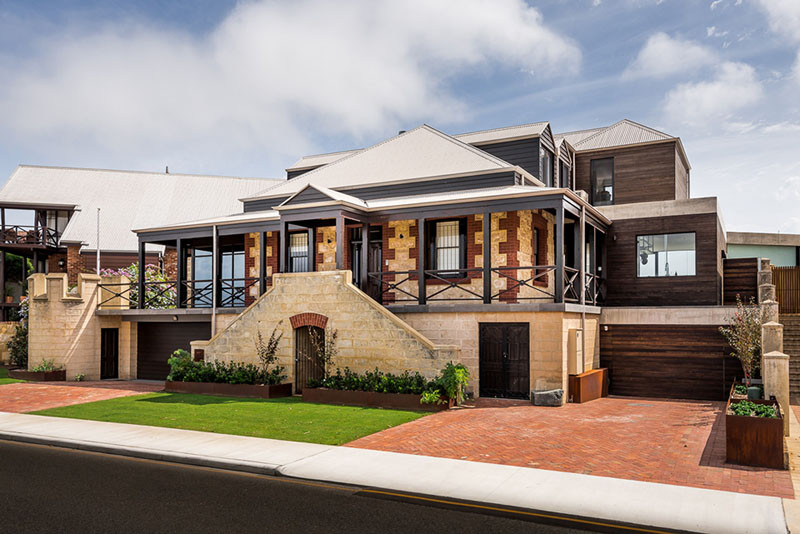
Photography by Dion Robeson
Their design involved adding new living spaces, a kitchen, reworking the existing heritage rooms, and a workshop large enough to build plane parts.
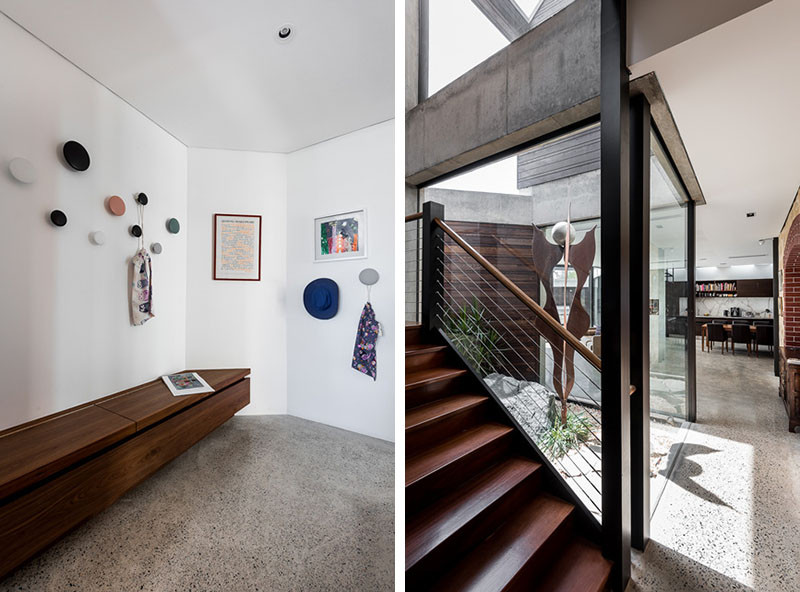
Photography by Dion Robeson
There’s a casual living room, filled with natural light.
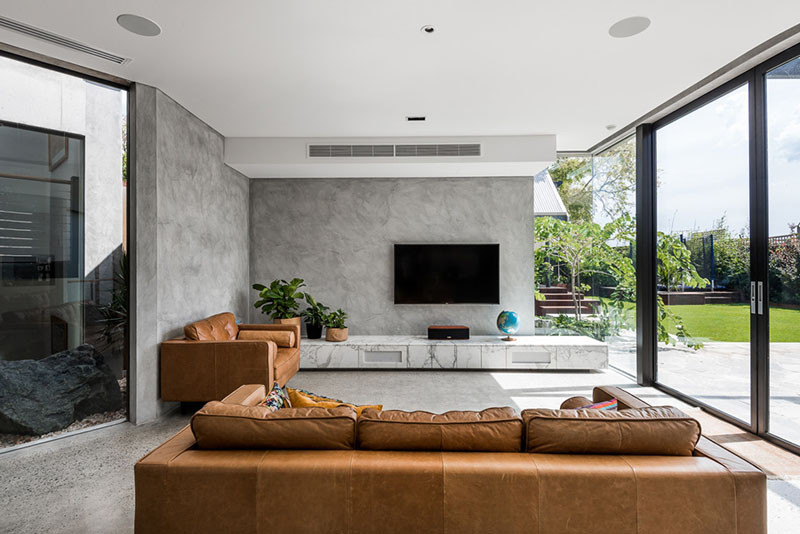
Photography by Dion Robeson
Curved glass windows and doors, open the space up to the backyard.
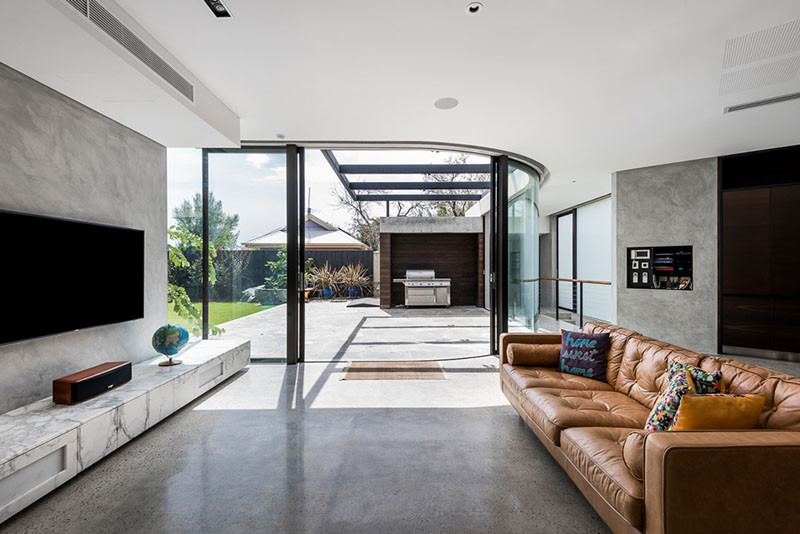
Photography by Dion Robeson
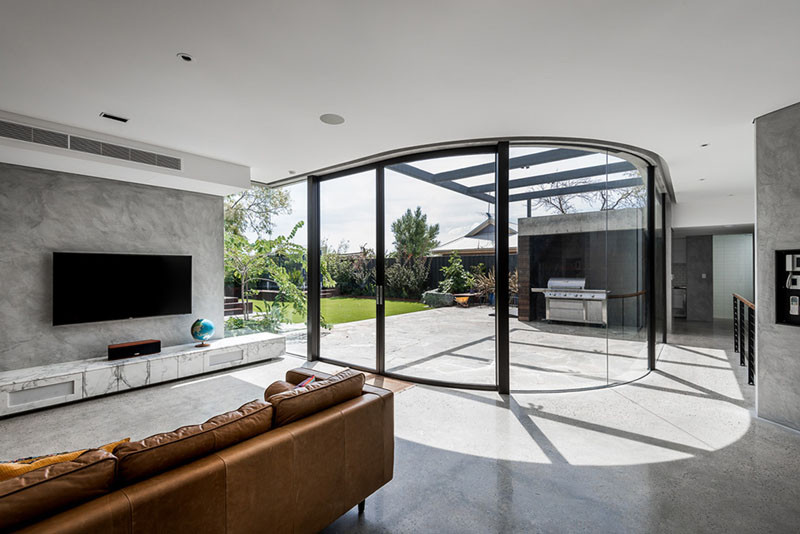
Photography by Dion Robeson
Outside, there’s a patio area and green space for playing, and a BBQ area for outdoor cooking.
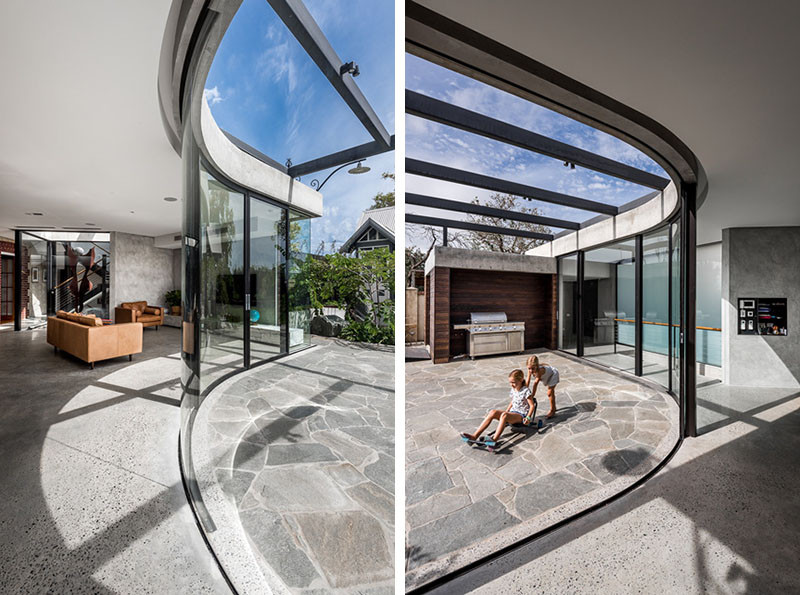
Photography by Dion Robeson
The kitchen is now located at the center of the house.
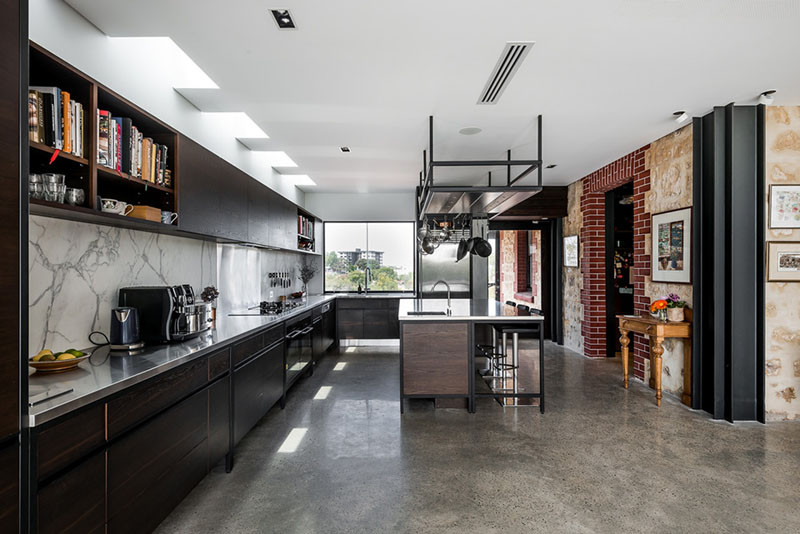
Photography by Dion Robeson
The kitchen has a large island with a stainless steel top.
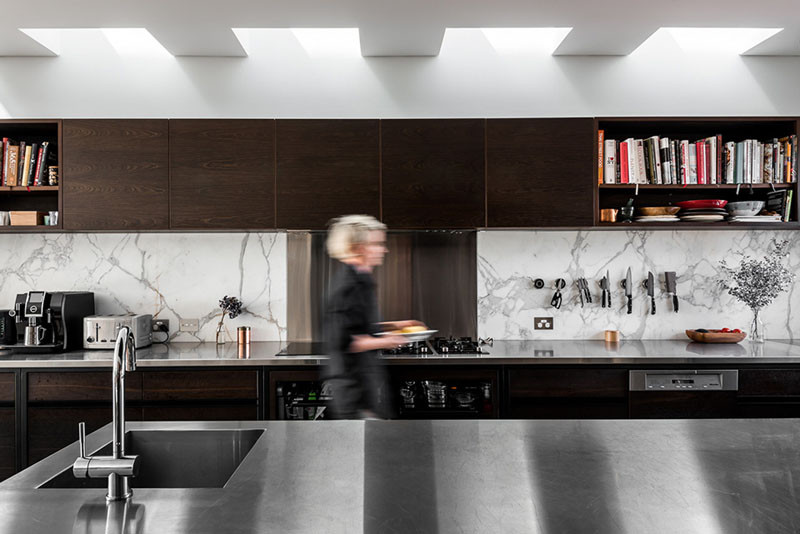
Photography by Dion Robeson
The home was also given a new large laundry room, that opens to the backyard.
