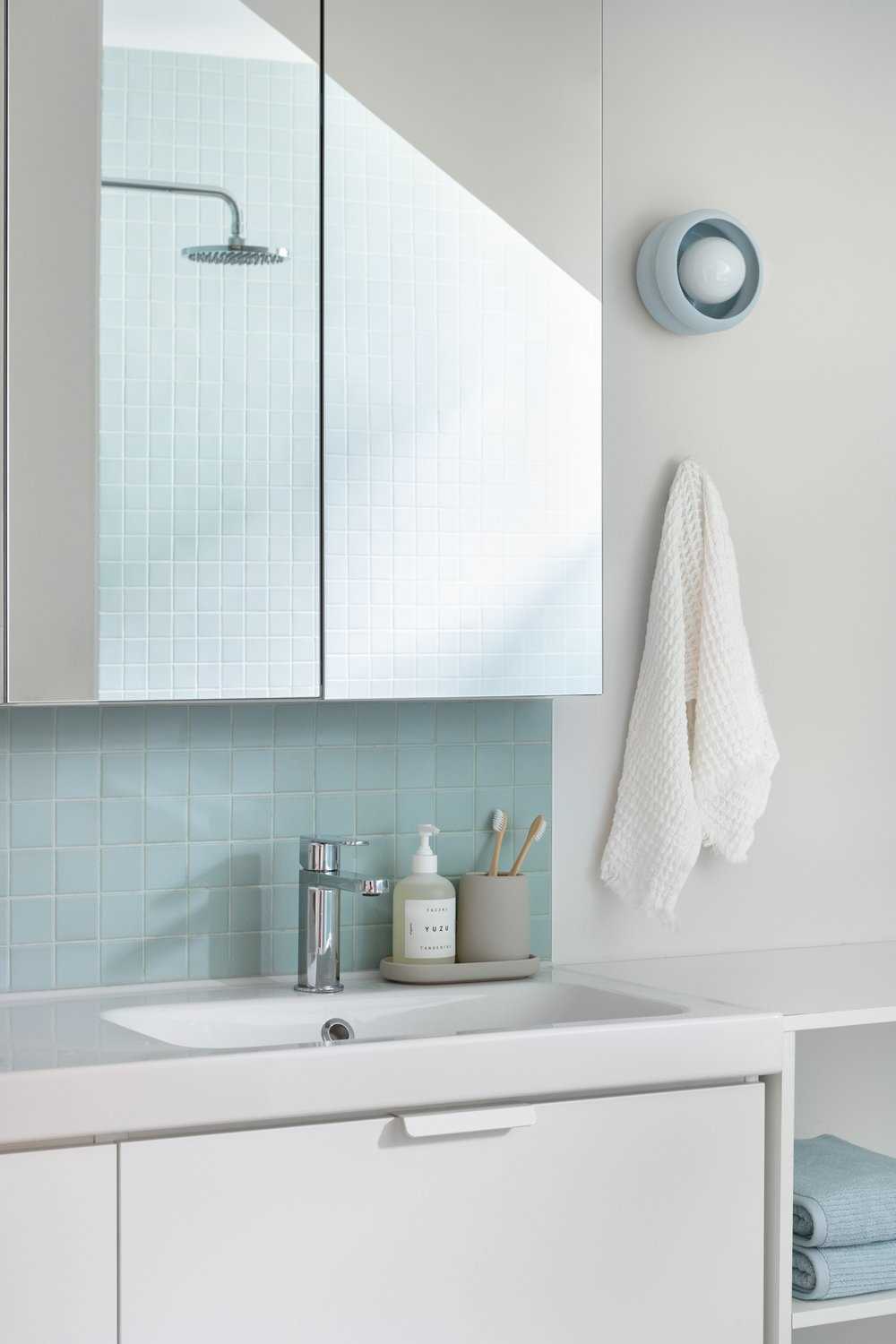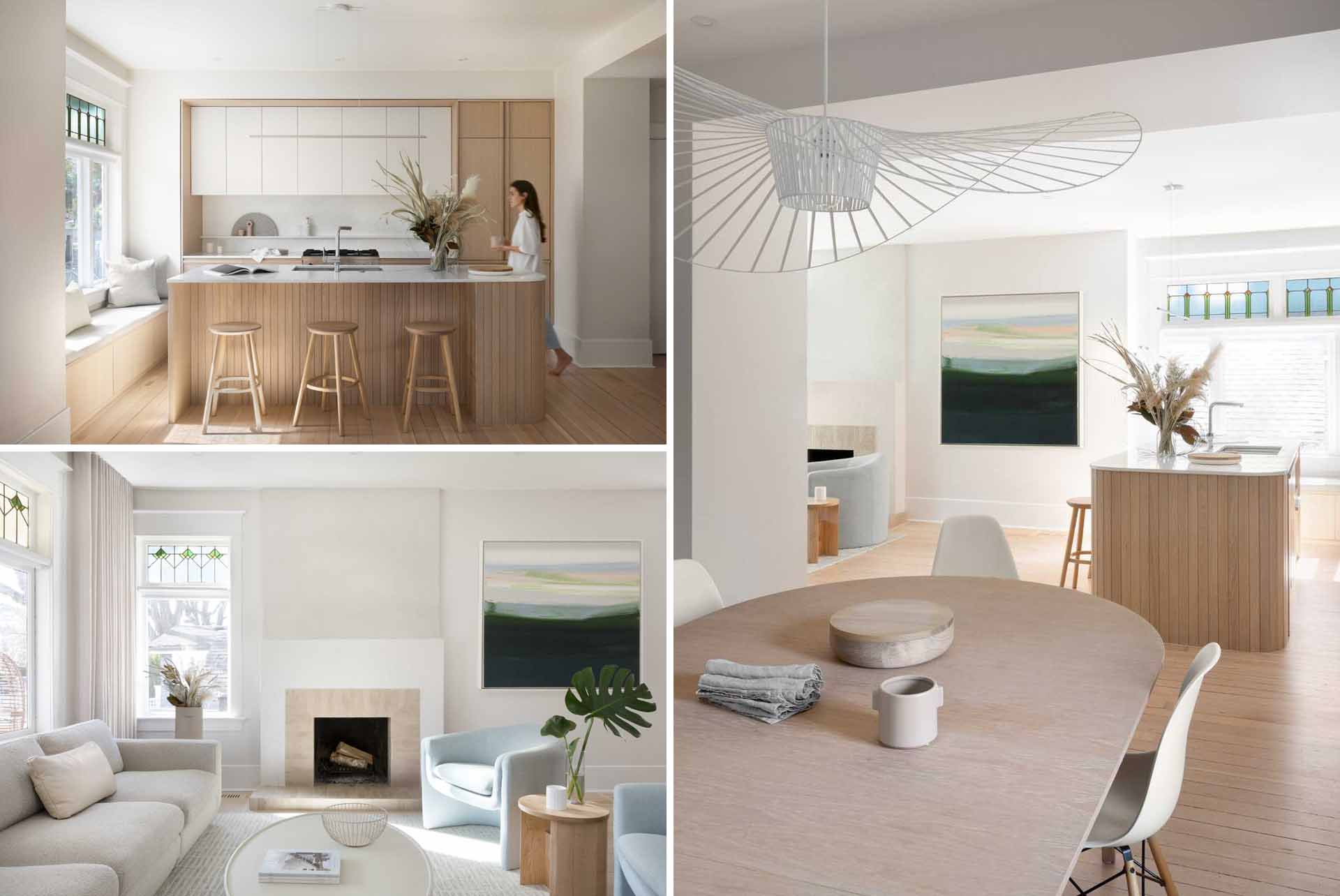
Melling Studio has shared photos of an interior they designed for a duplex in Vancouver, turning it into a warm and effortlessly coastal home for a young, active family.
The home was completed in January 2023 and truly embodies the considered yet breezy essence of Kitsilano beach. The transformation of the previously dysfunctional floorplan was transformed into a home with flow and order.
The tobacco-stained drywall and drapery were removed and the dark wood floors were refinished. The main living space was opened up by removing the wall adjoining the original kitchen and dining area, creating a bright and connected living, kitchen, and dining area.
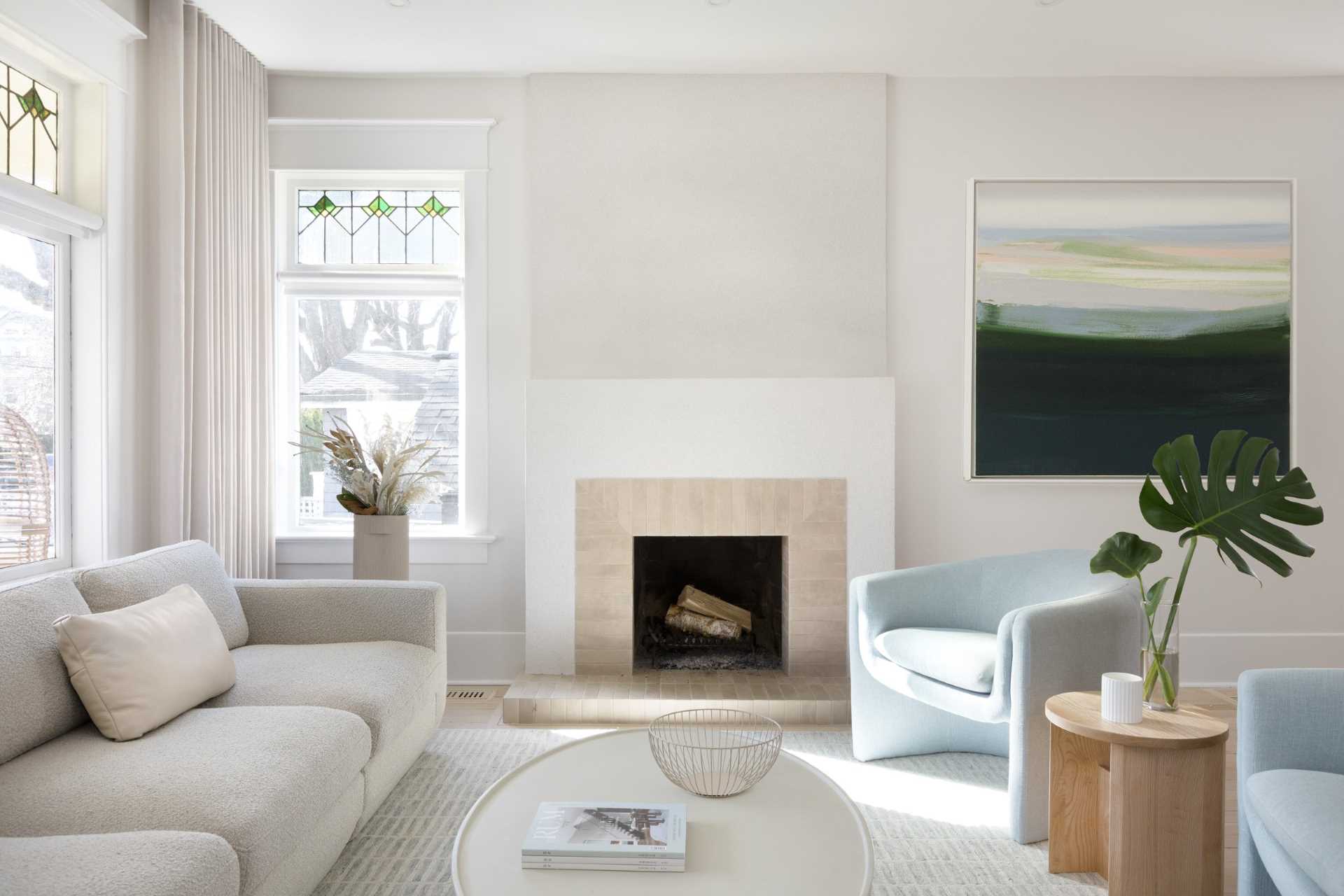
A material palette of white oak, wood tambour, off-white matte laminate, ceramic, and quartz, has been used throughout the home, like in the kitchen which includes a built-in window bench. Original heritage details, such as the stained glass windows, were kept intact.
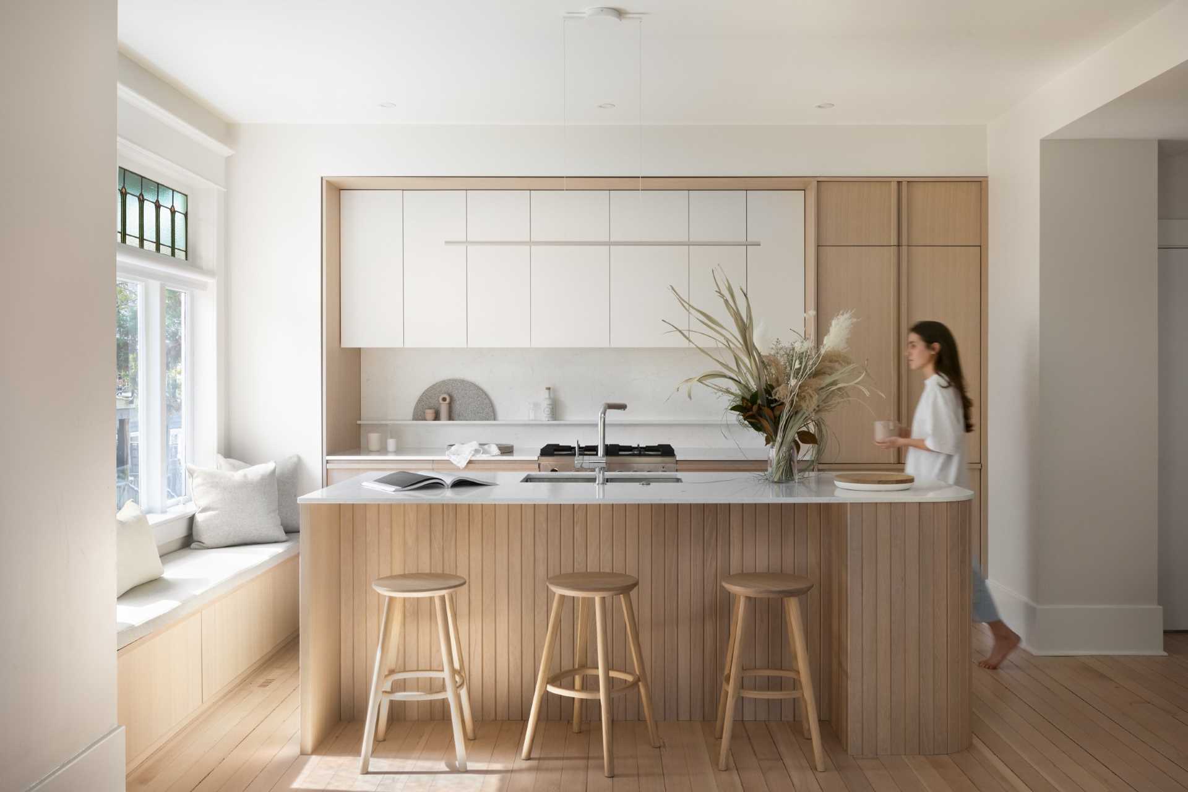
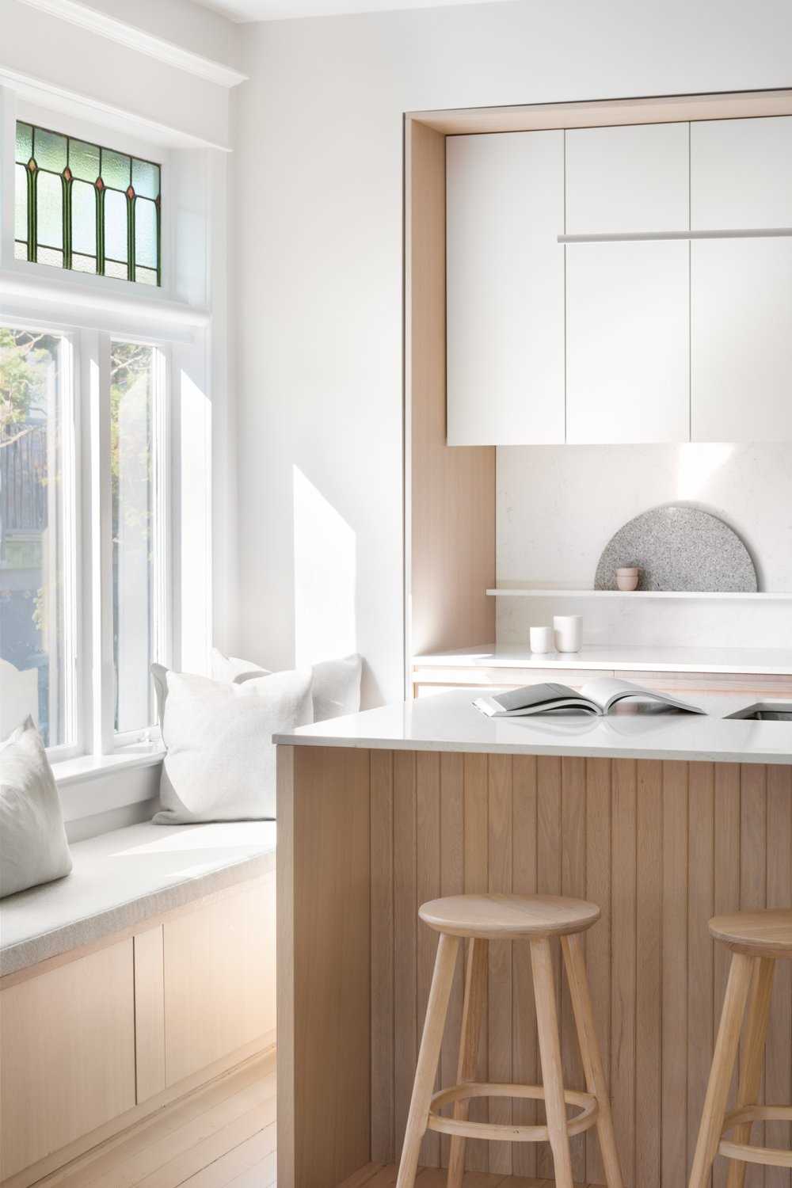
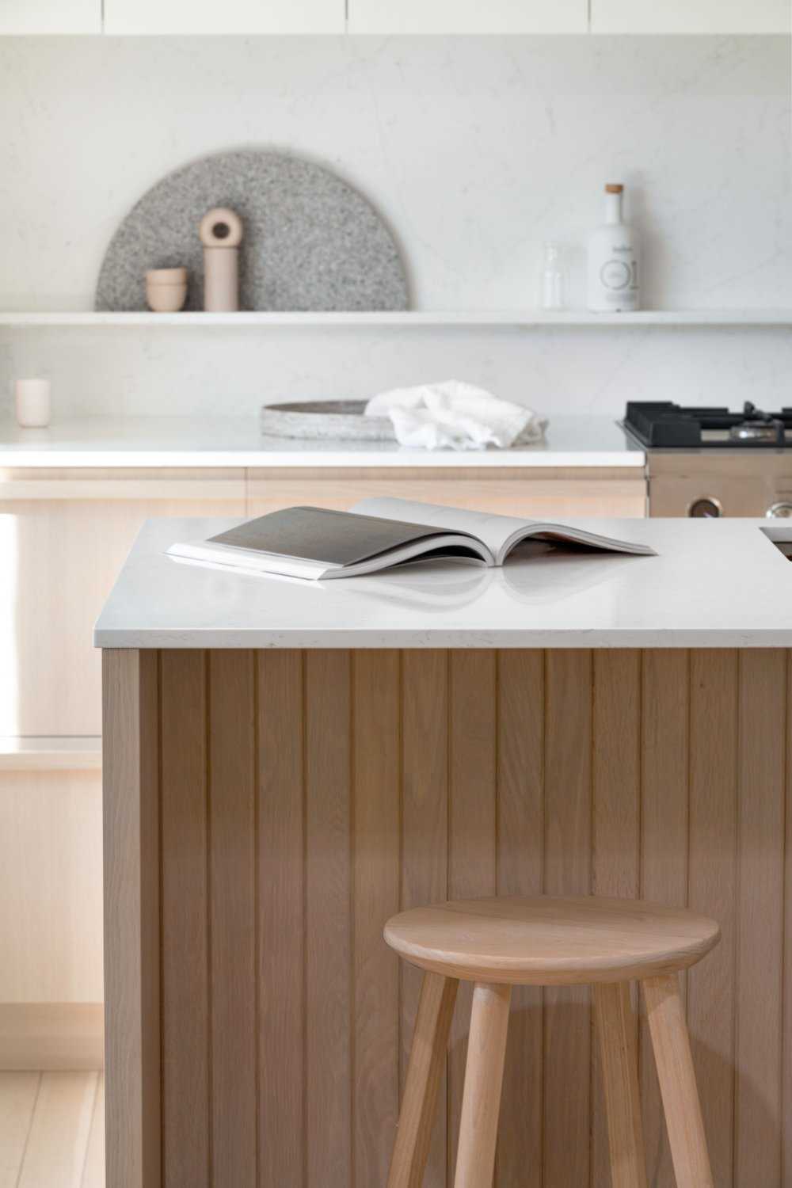
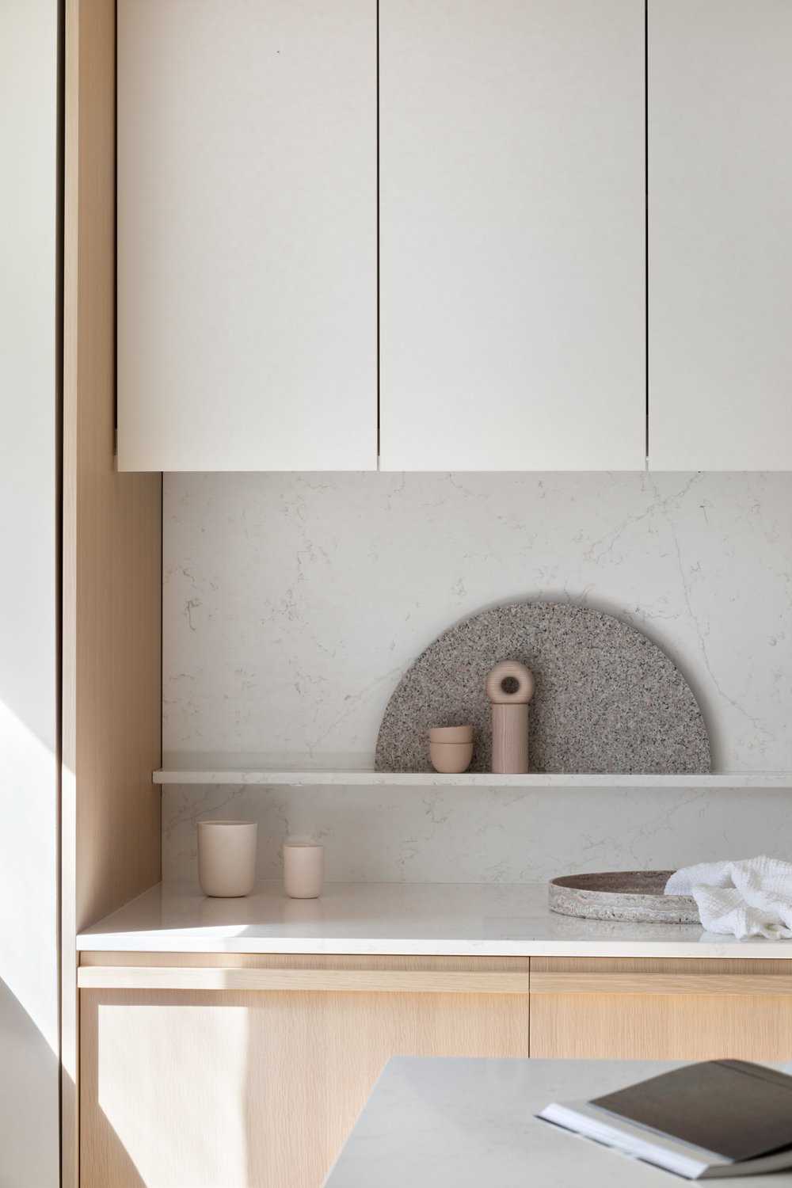
The nearby dining area is open to the kitchen and living room, and features a large sculptural pendant light above a wood table and white chairs.
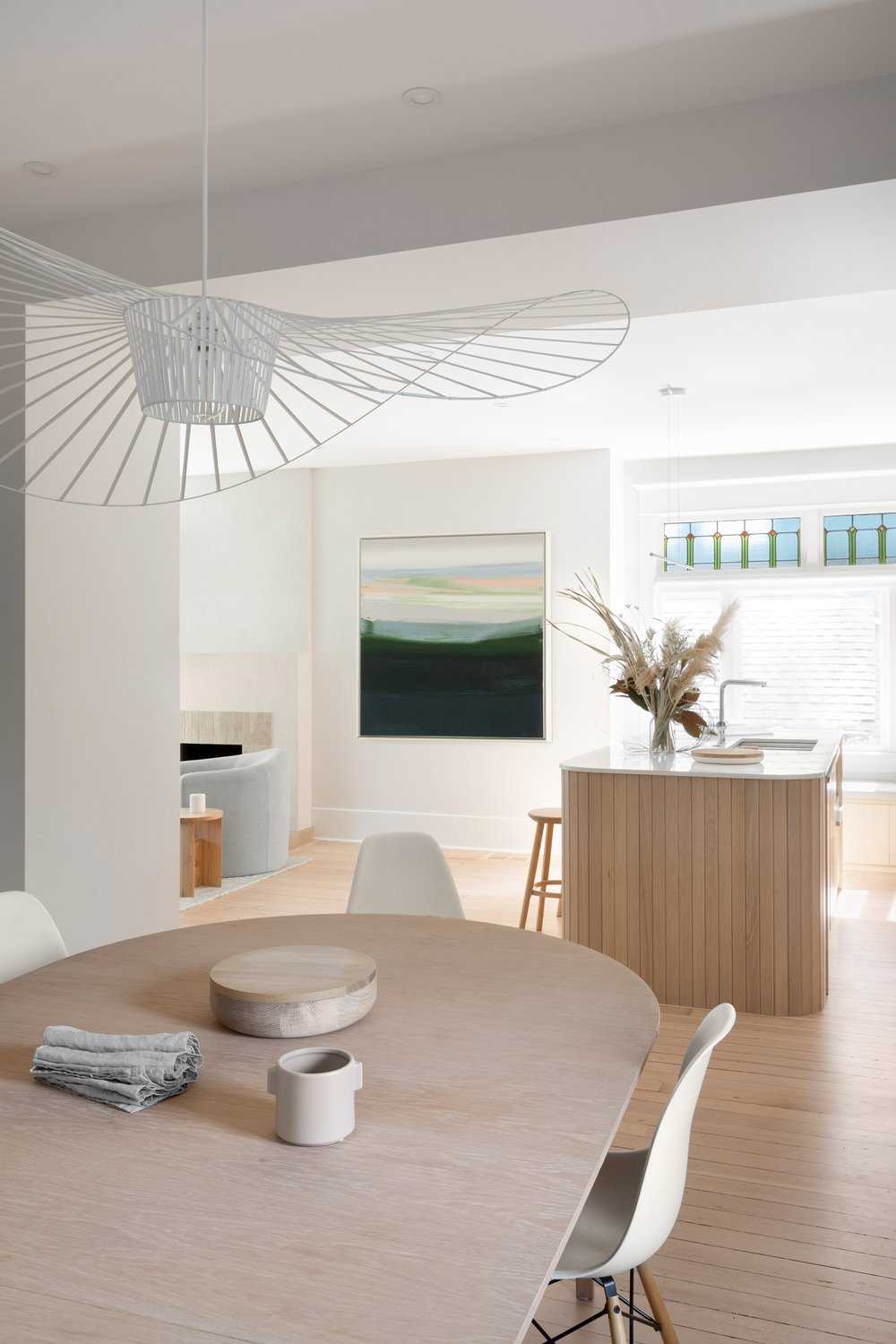
Clever storage solutions were incorporated into the small primary bedroom, making the most of the space.
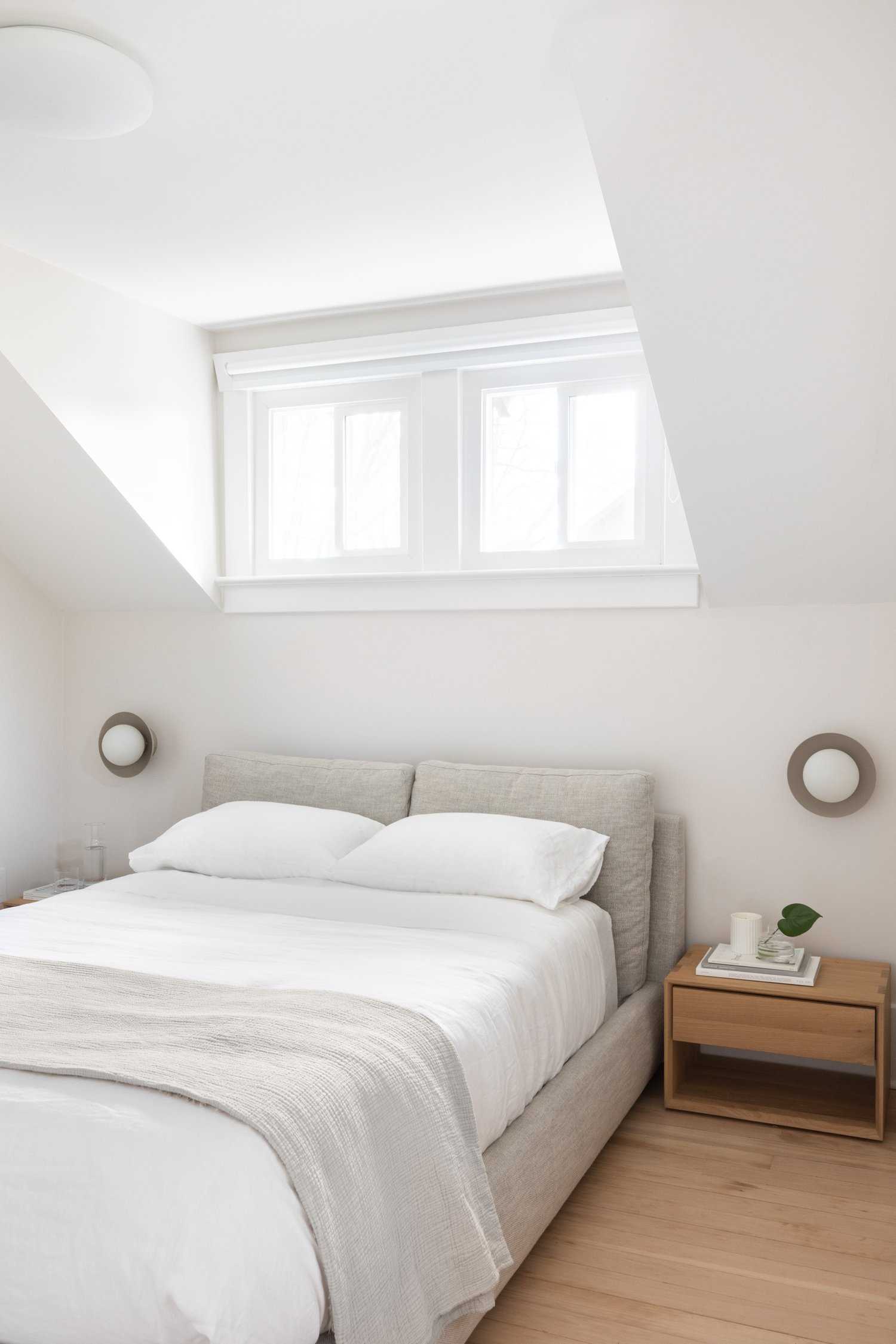
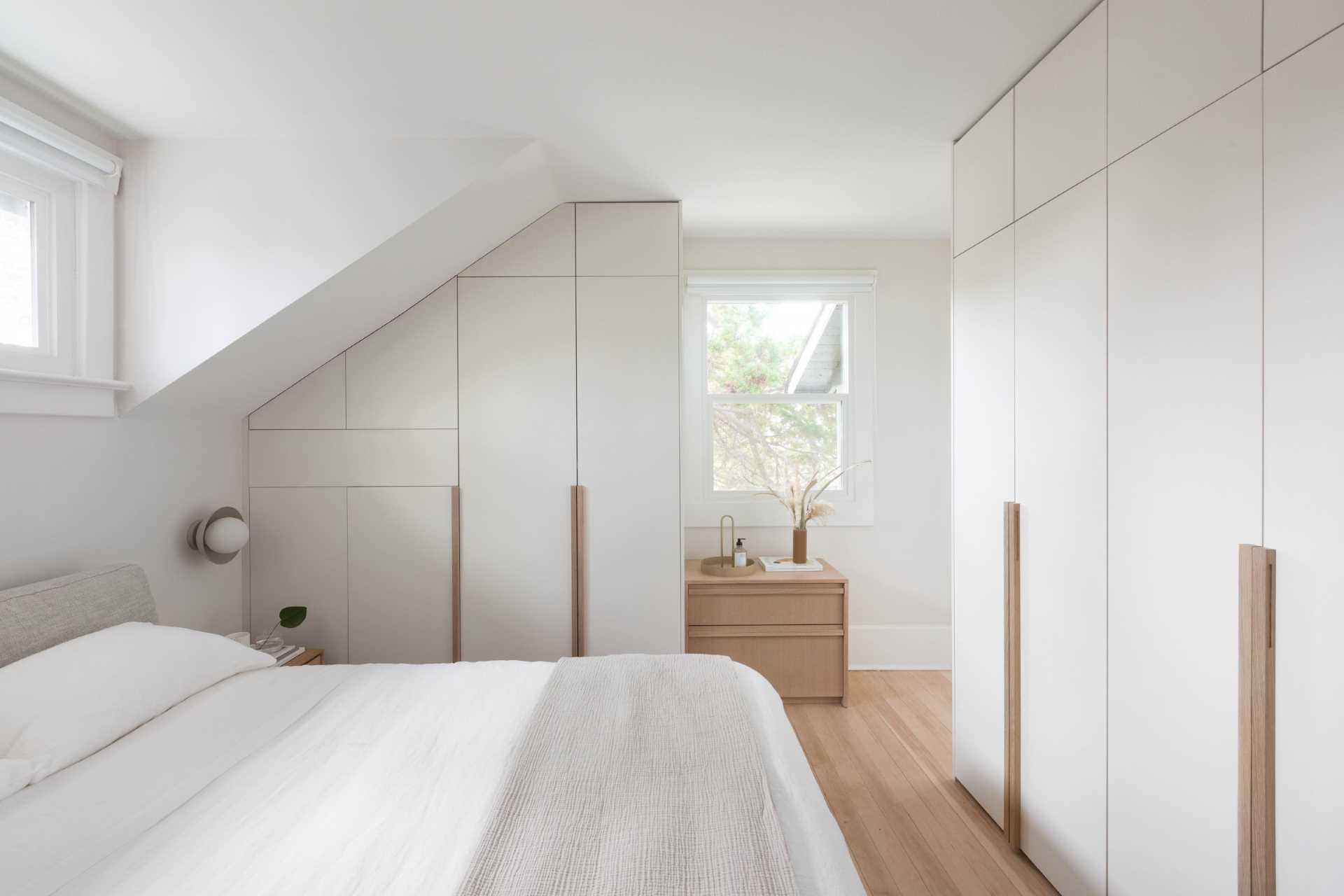
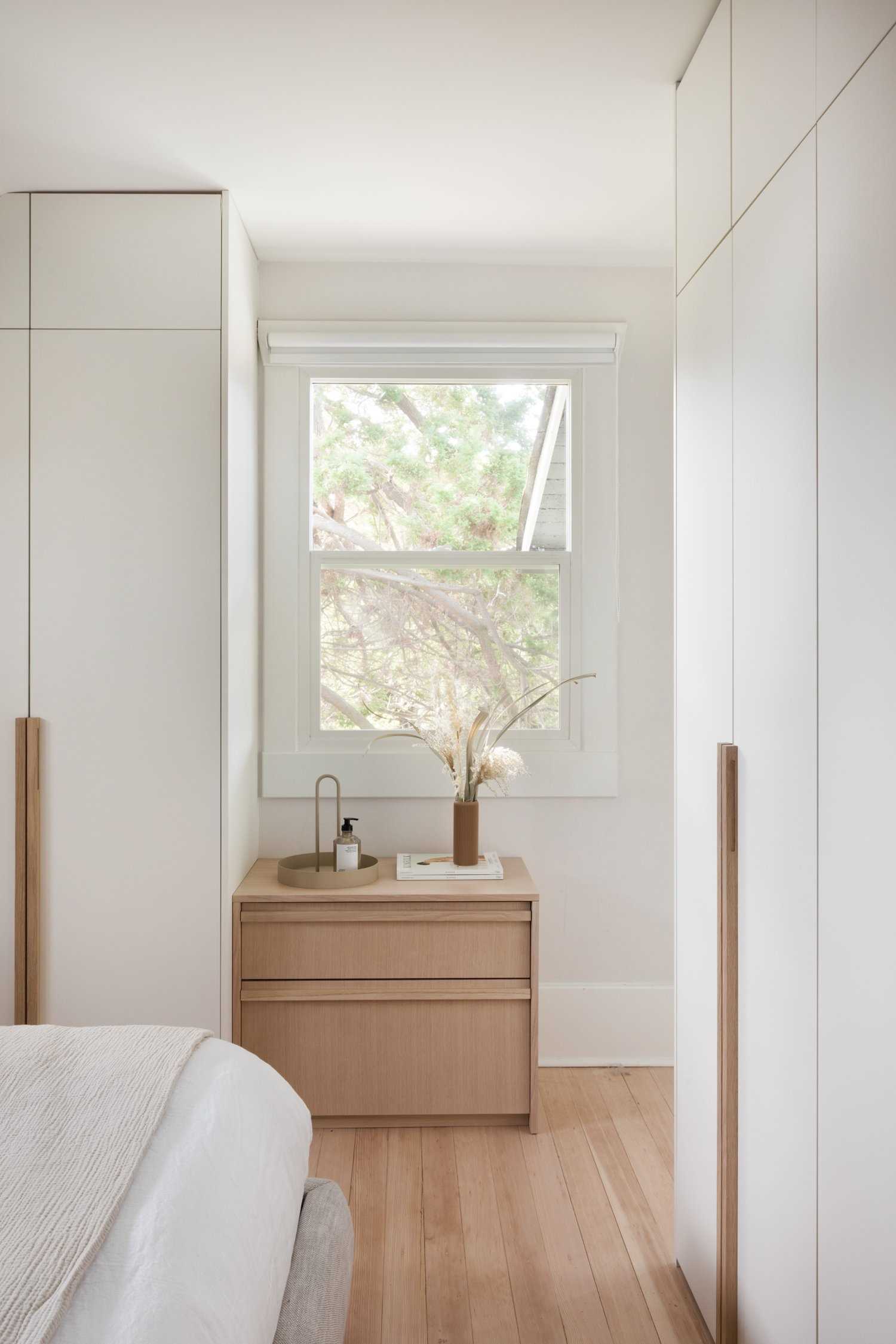
An ensuite bathroom was added within the existing footprint, with the material choices complementing those already seen in the home.
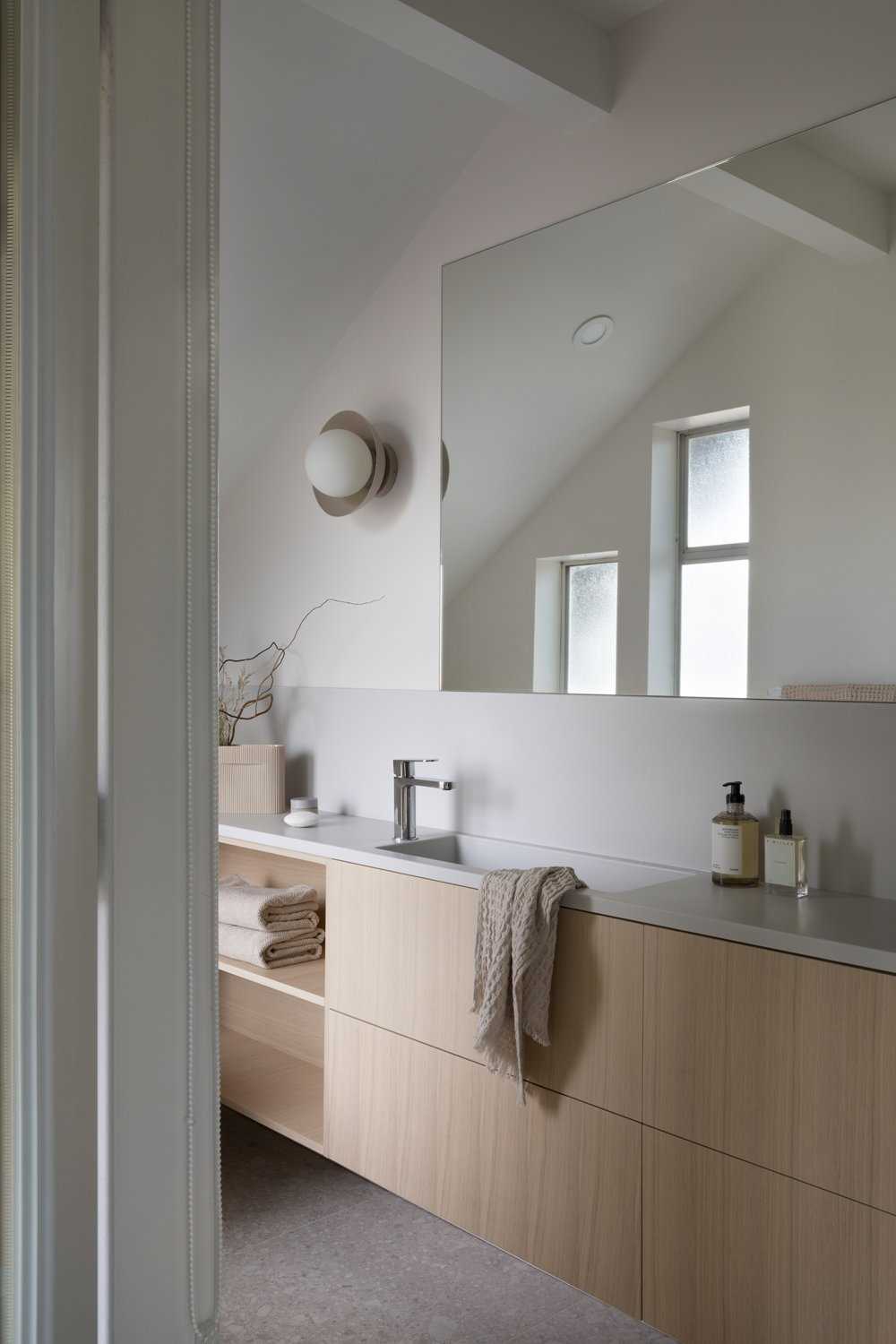
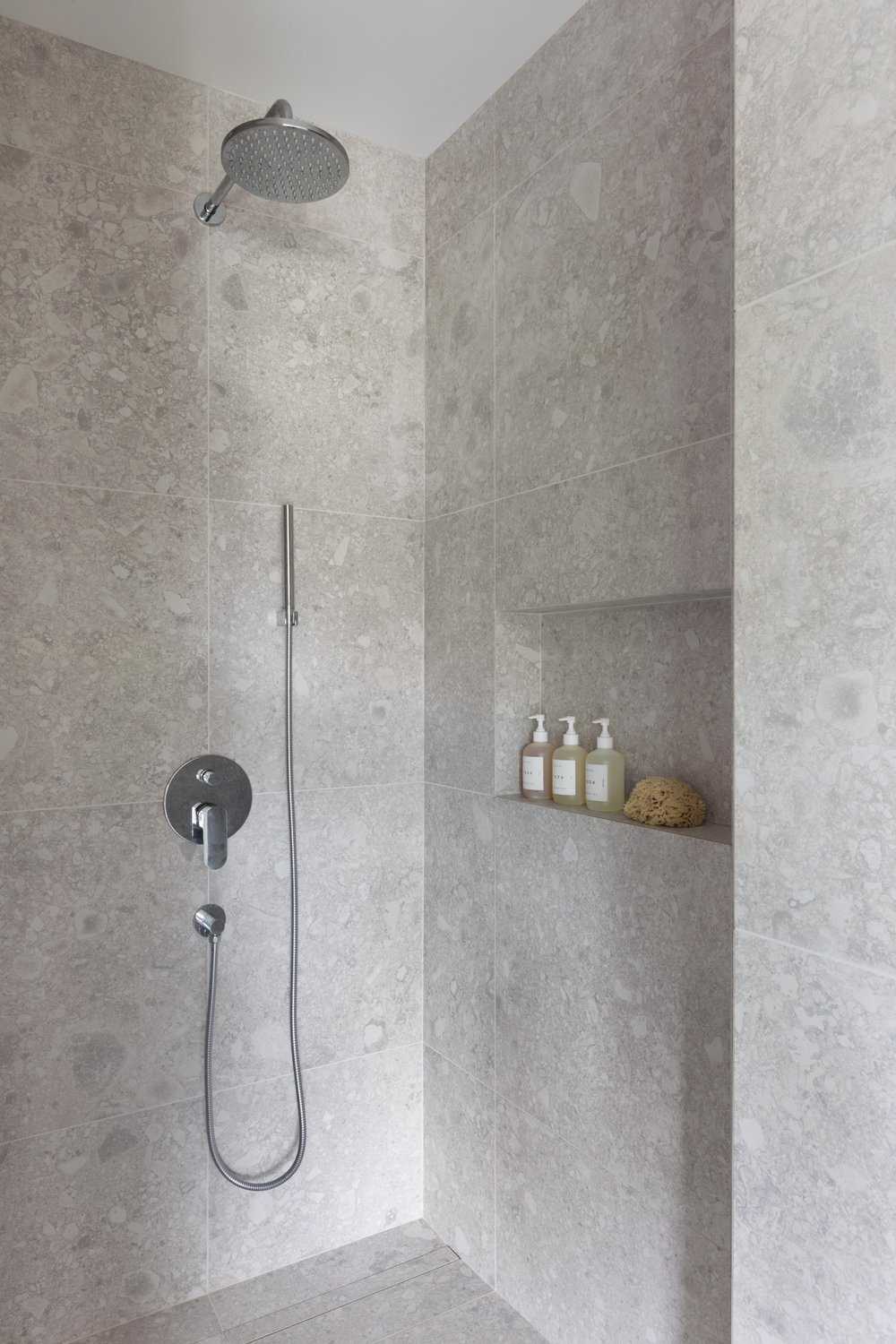
In another bathroom, square turquoise tiles add a subtle pop of color.
