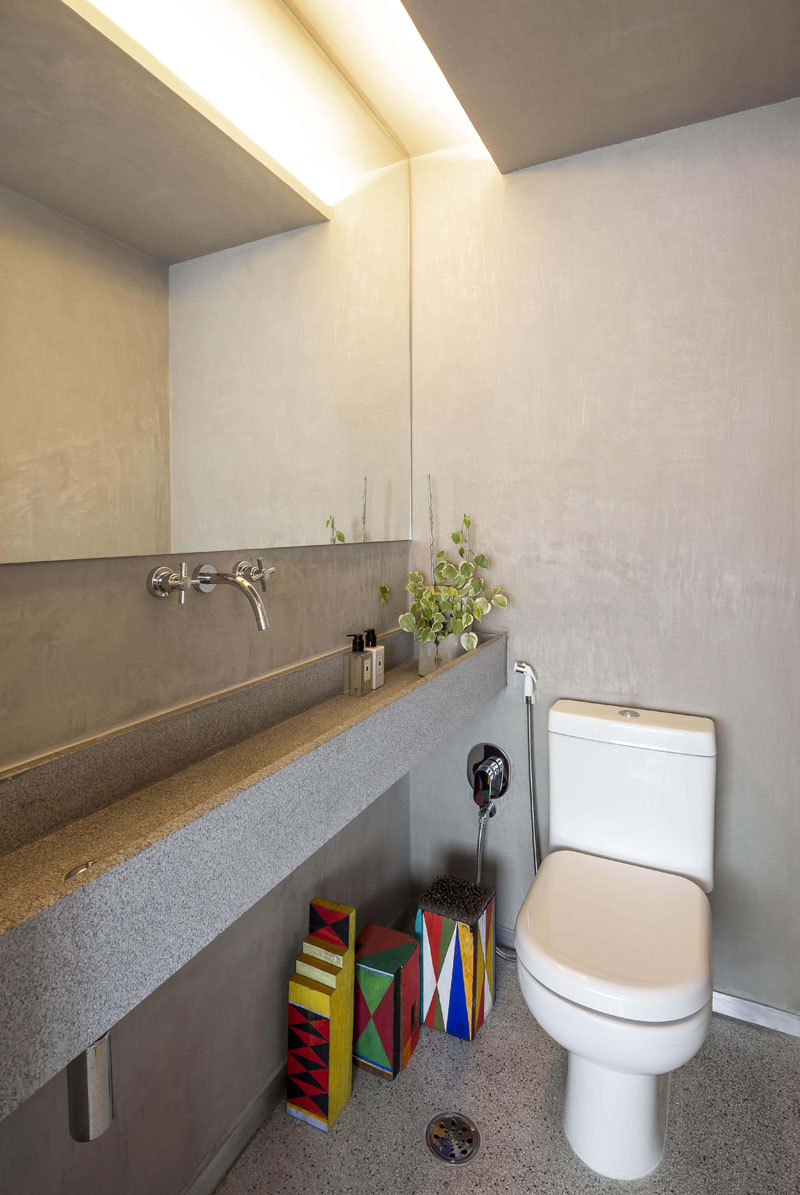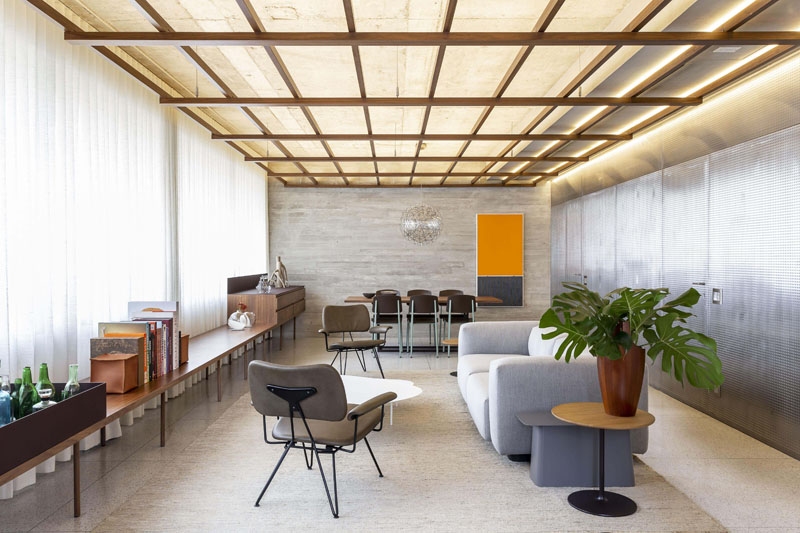Photography by Ricardo Bassetti
Pascali Semerdjian Architects have designed the renovation of an apartment in Sao Paulo, Brazil, for an art and design collector.
The concrete structure of the building has been left visible in some parts, like the wall behind the dining area, and the ceiling.
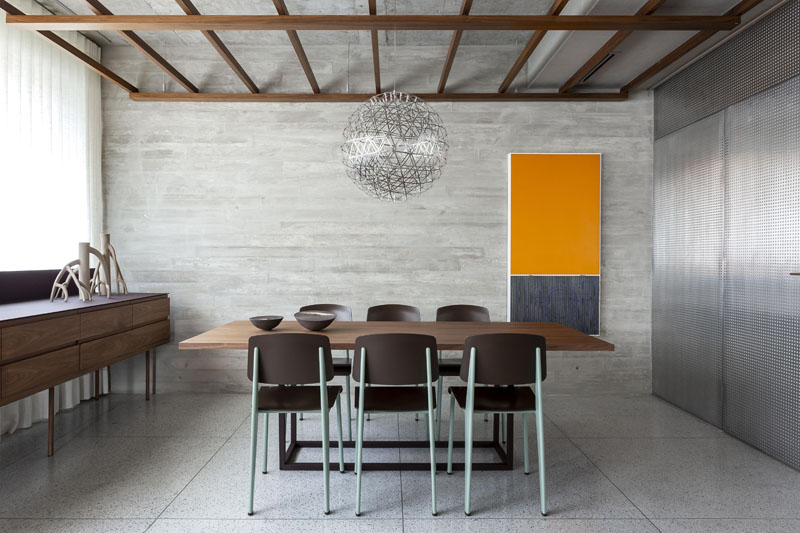
Photography by Ricardo Bassetti
Throughout the main living space is a wood grid that has been suspended from the ceiling, that not only brings warmth to the interior, but also provides indirect lighting.
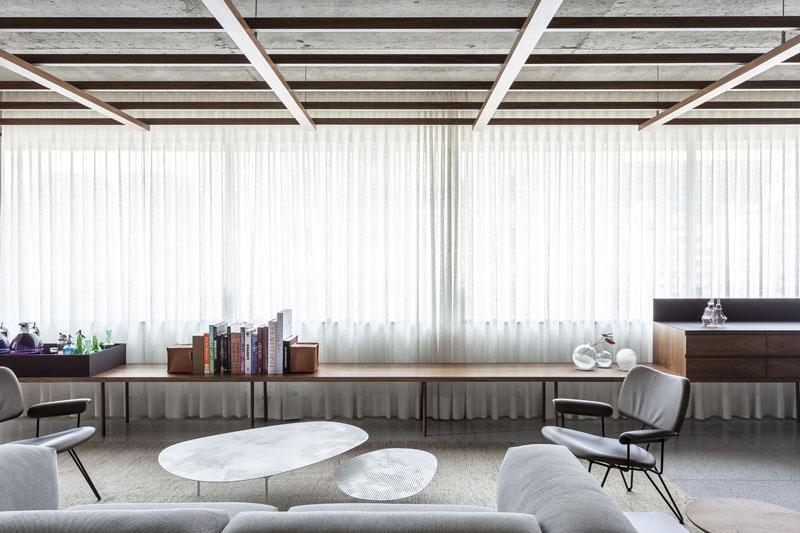
Photography by Ricardo Bassetti
All the flooring in the apartment is ‘granilite’, a polished mix of concrete and small stones, while a sliding glass door connects the living space with a small balcony with a seating area and plants. Wood shutters can be closed for a more private appearance, or opened to let the breeze flow through.
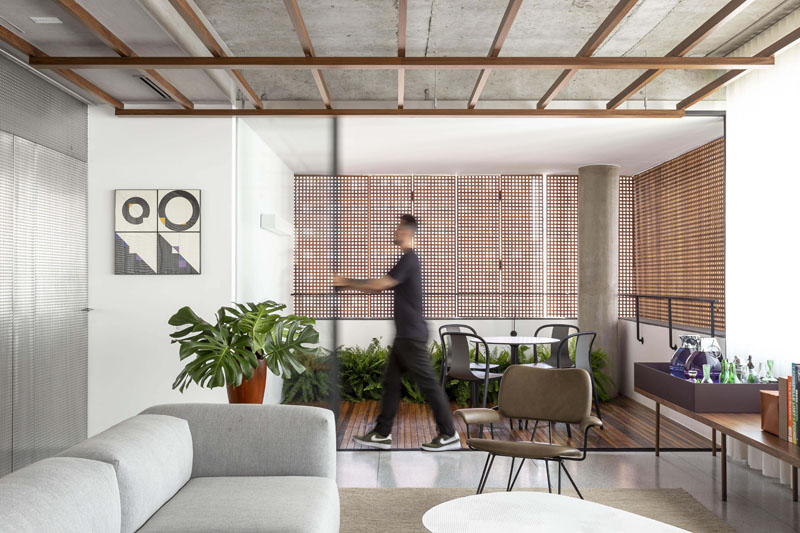
Photography by Ricardo Bassetti
Another design element in the apartment is the perforated stainless steel sheet paneled wall that hides all of the apartment doors that lead to the kitchen, bedroom and bathroom. Behind the perforated metal sheet panel, there are milky acrylic boards for visual and acoustic isolation of the doors.
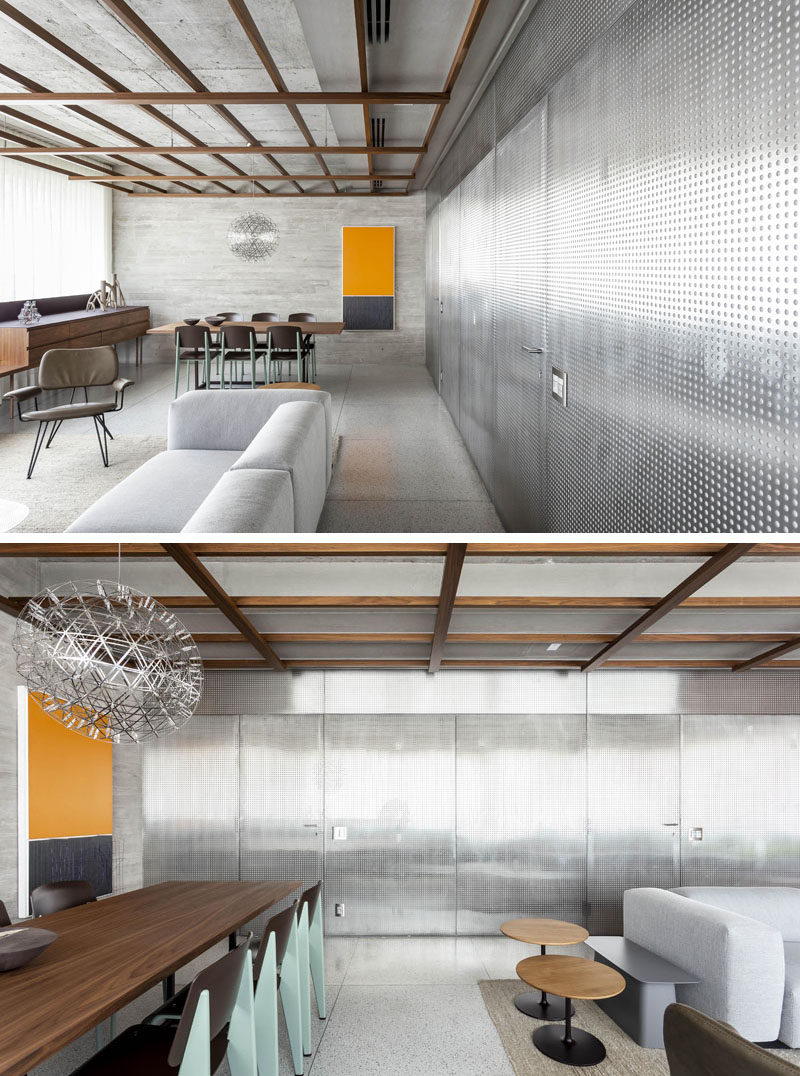
Photography by Ricardo Bassetti
In the bedroom, there’s a small home office area that features a wood desk and floating wood shelves.
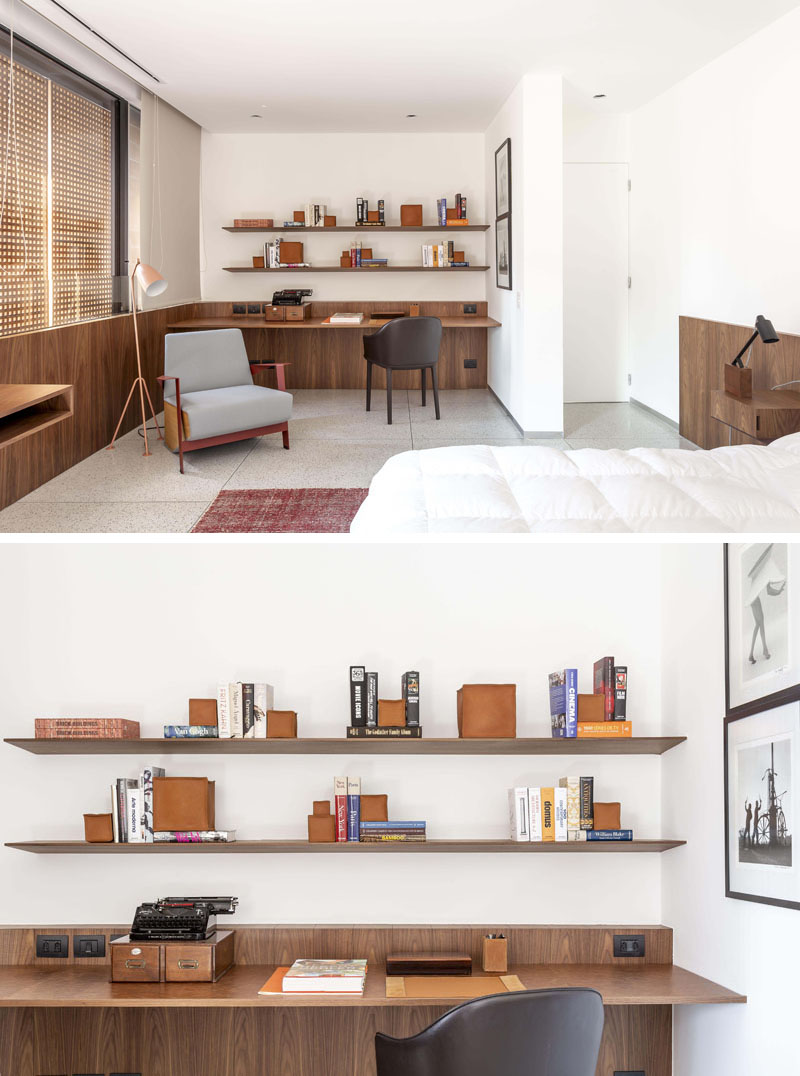
Photography by Ricardo Bassetti
The sleeping area is also integrated with the closet as they are connected by the same wood panel that ‘runs’ along all the walls. The curved wood panel starts as headboard, then turns into closet, and ends as the working table.
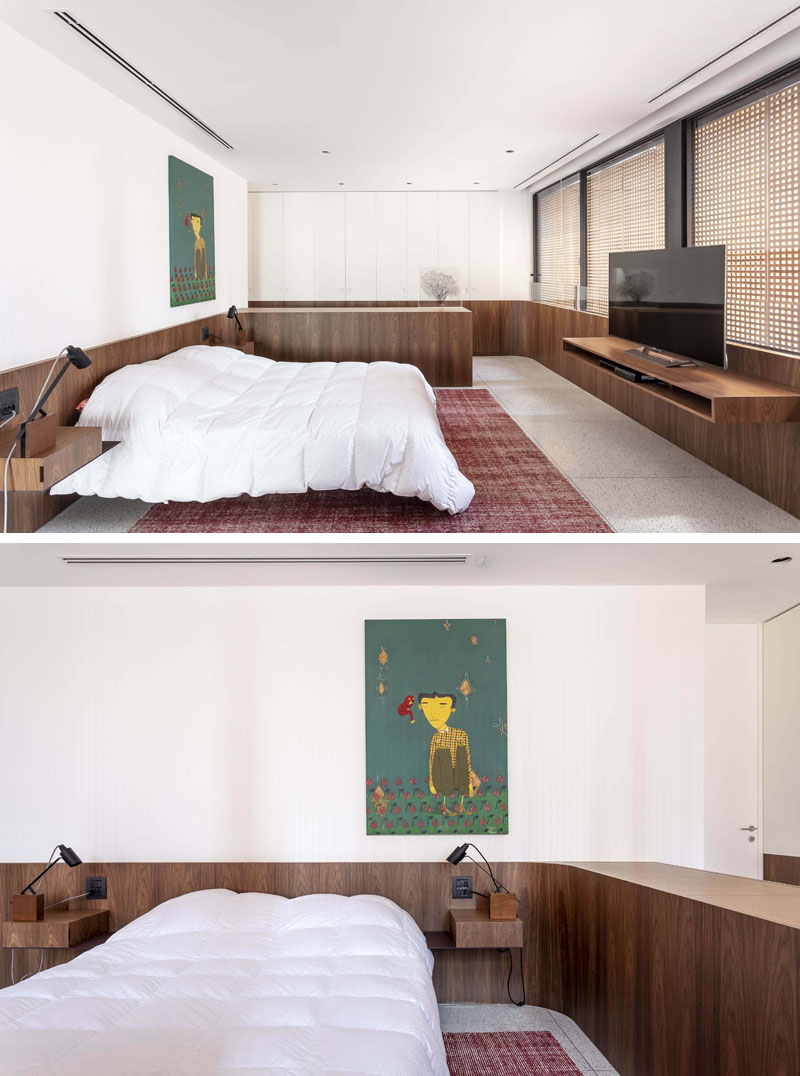
Photography by Ricardo Bassetti
In one of the bathrooms, a floating wood vanity and some flowers add a natural touch to the mostly white room.
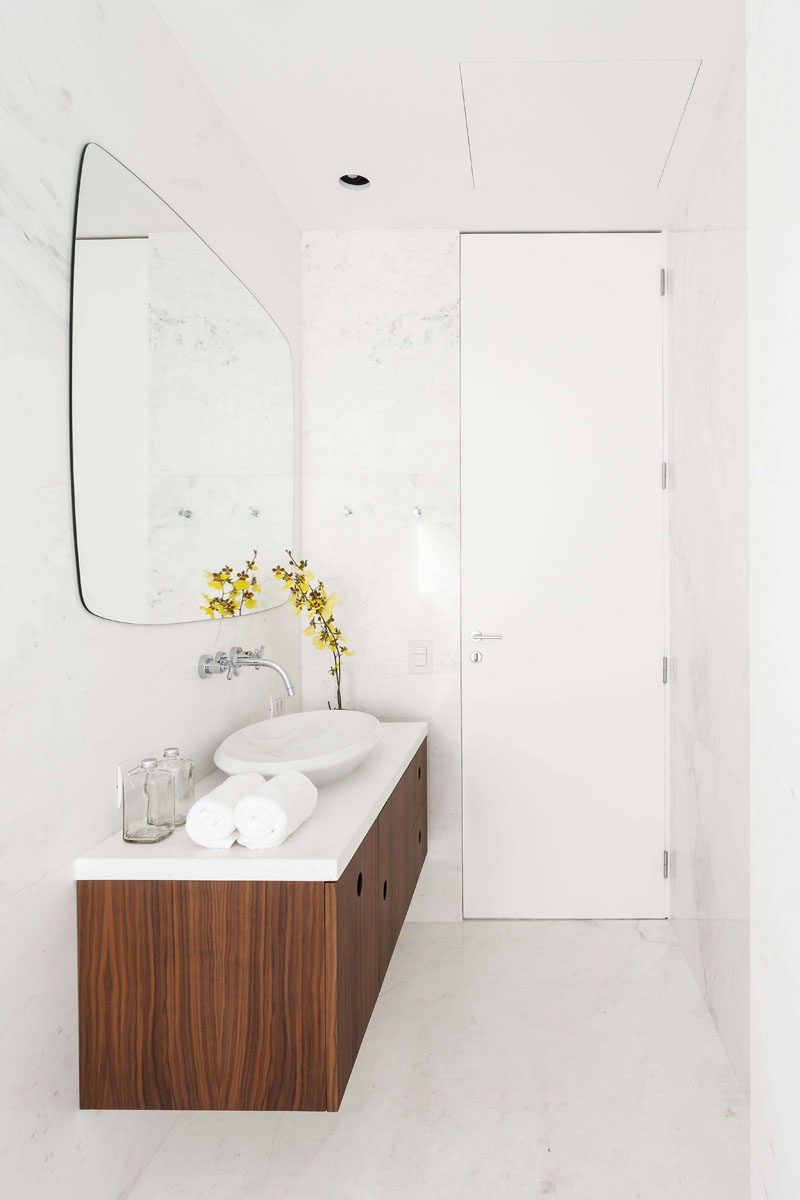
Photography by Ricardo Bassetti
In another bathroom, a long concrete trough sink lines the wall, while hidden lighting in the ceiling creates a warm glow.
