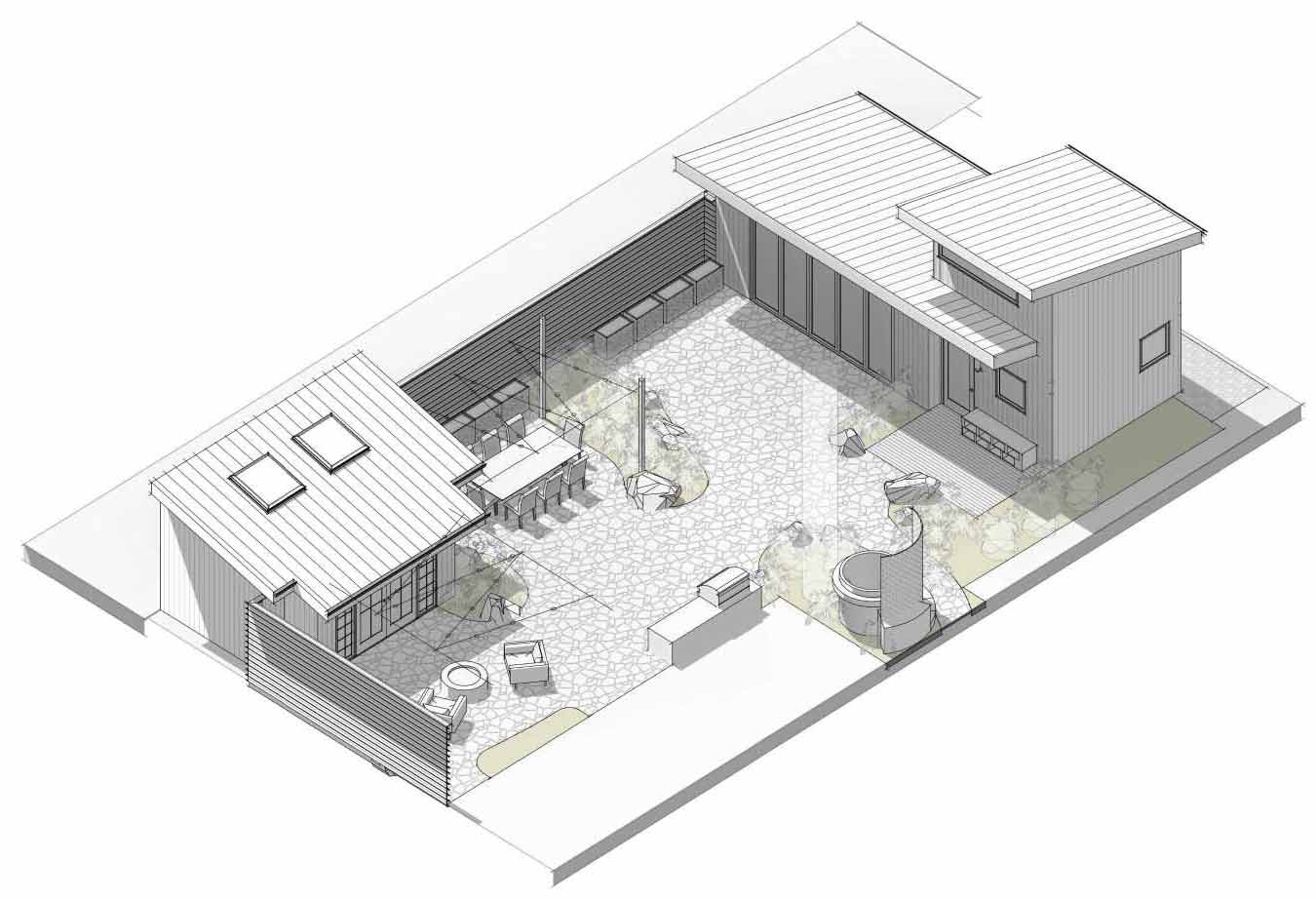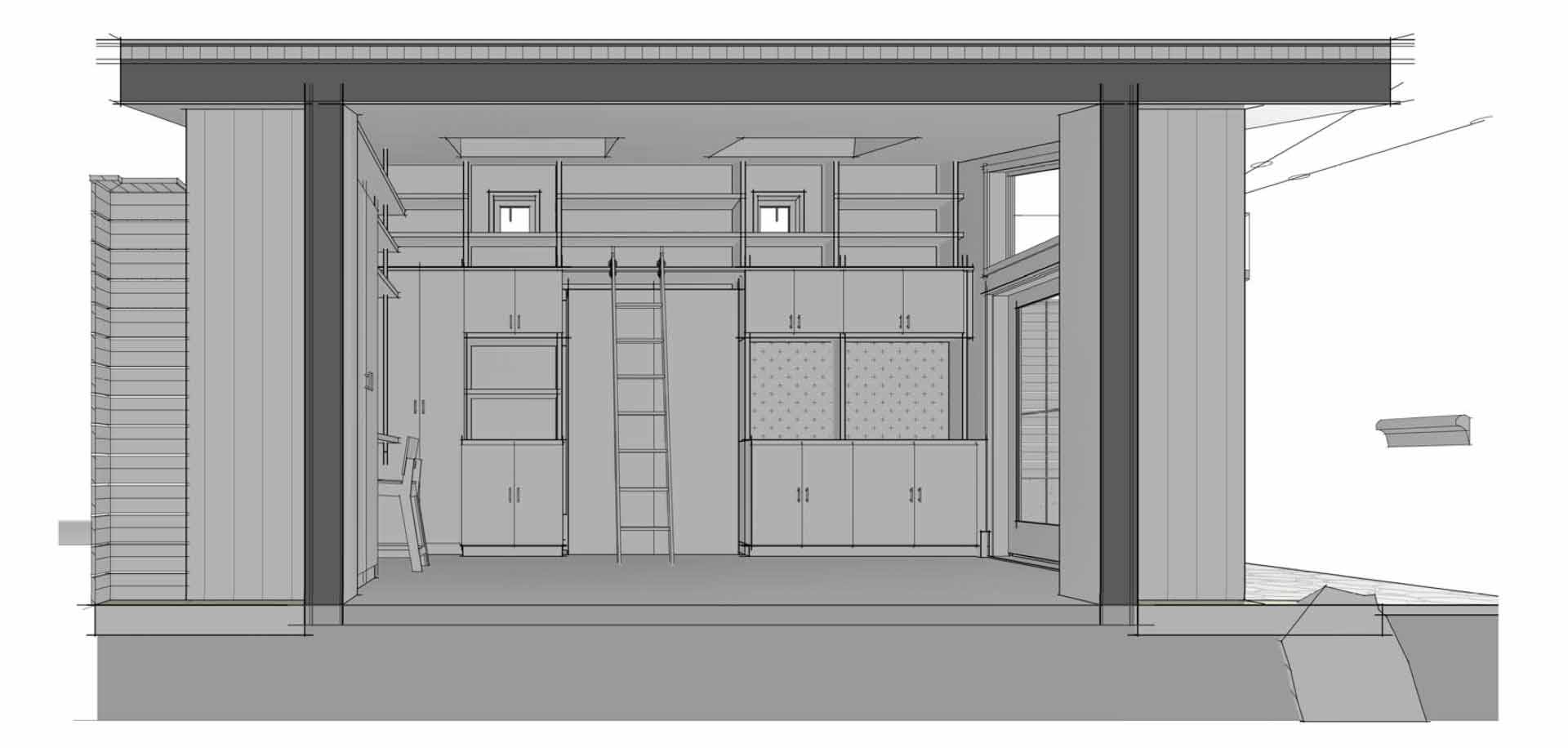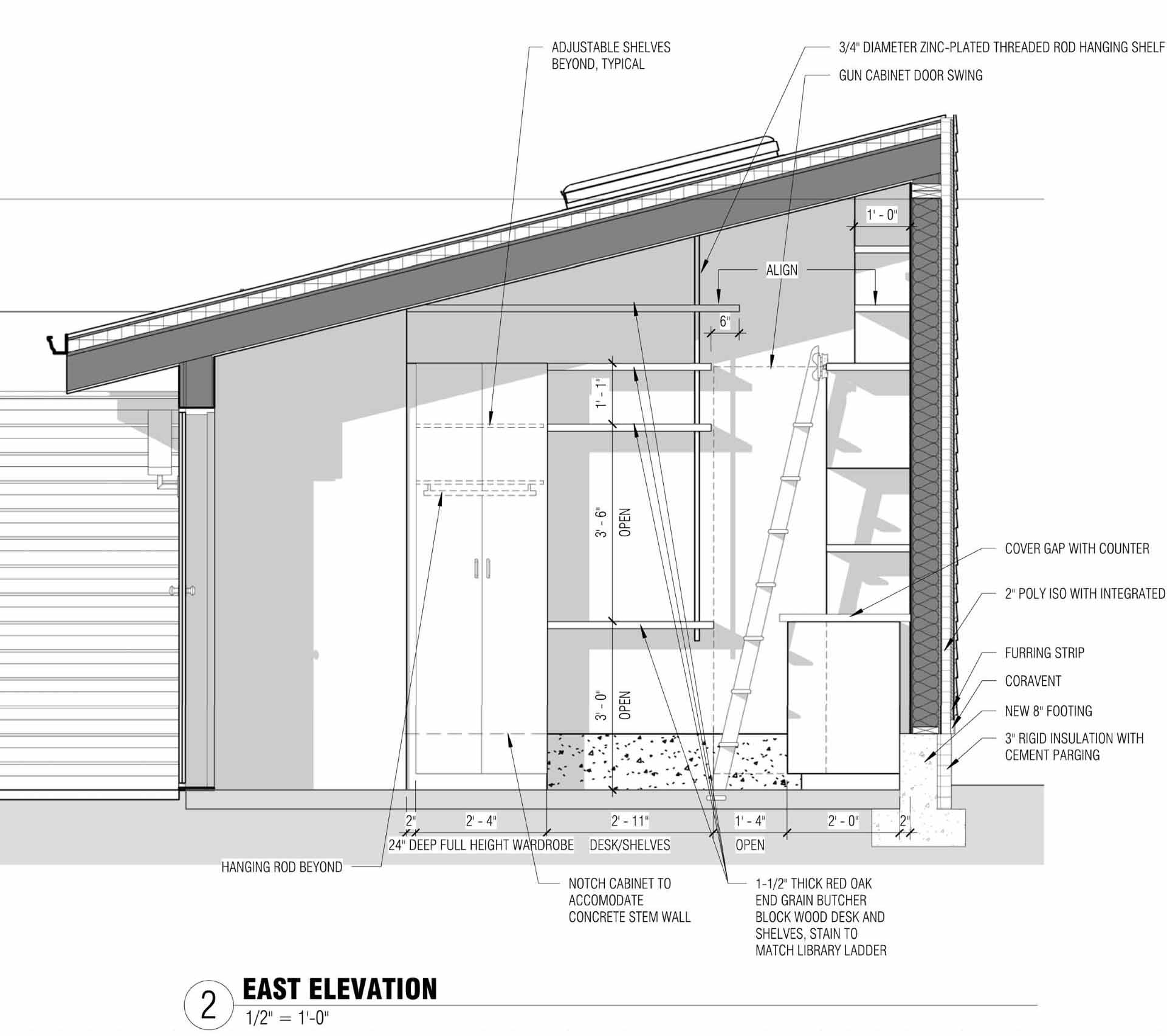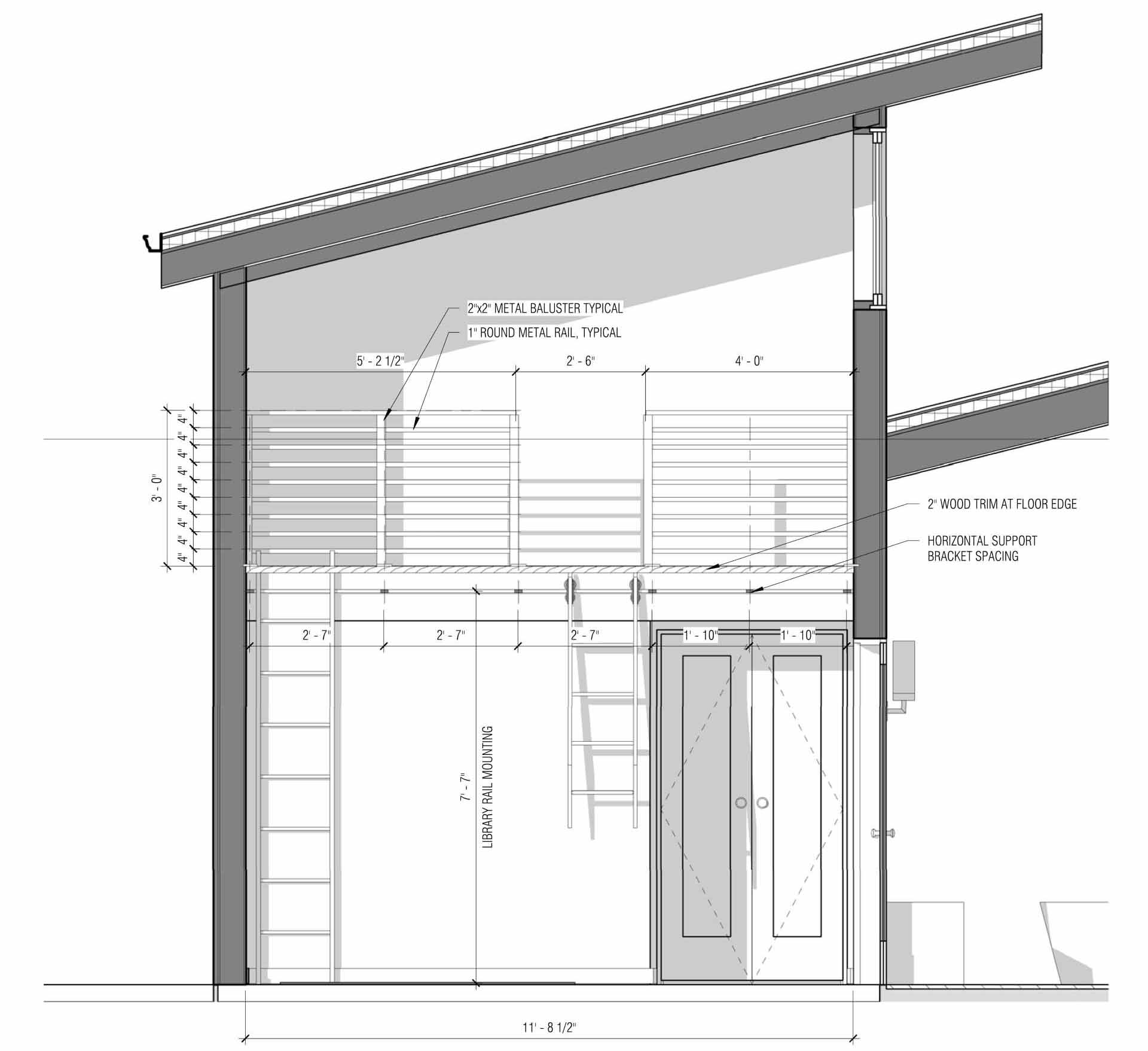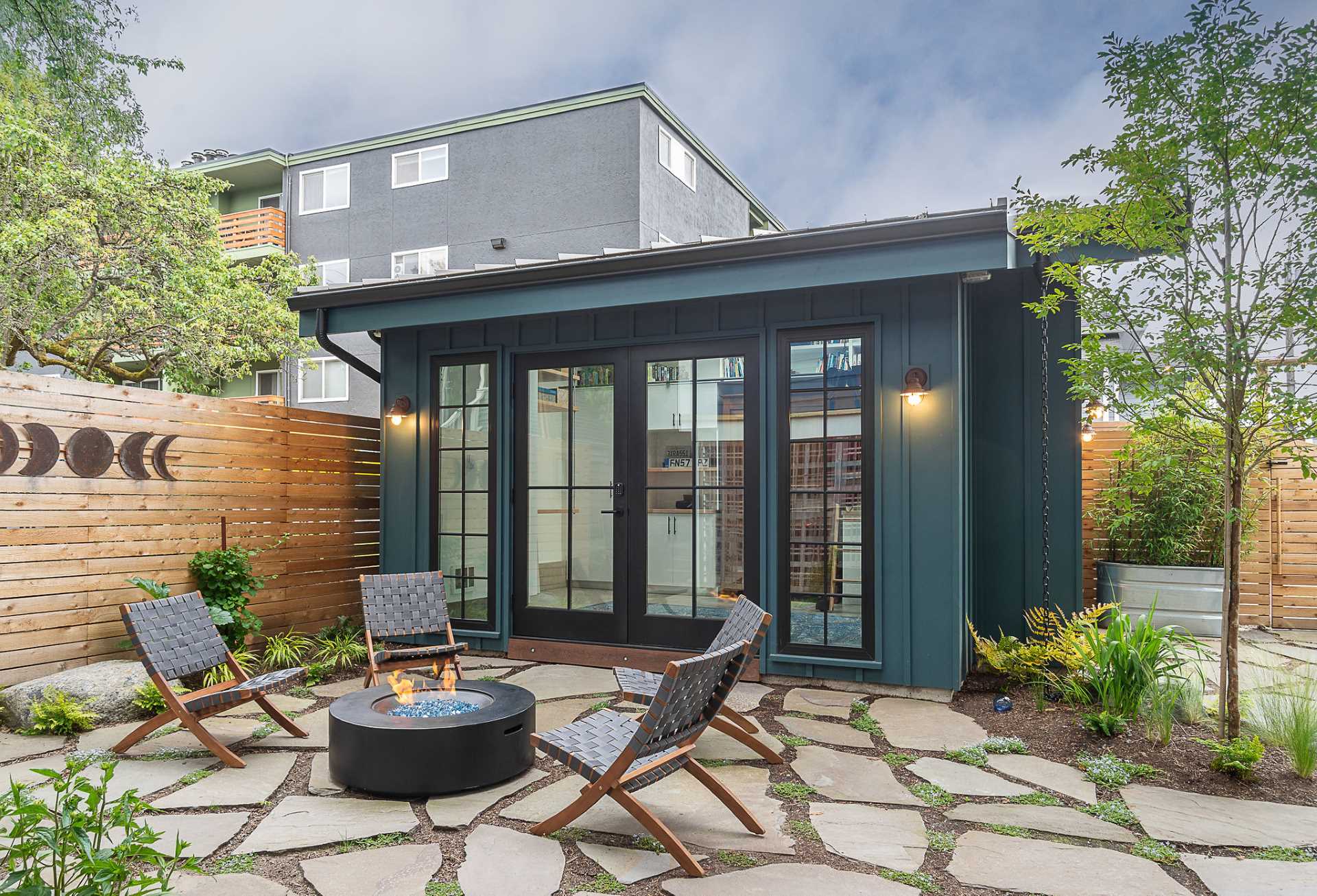
Office of Ordinary Architecture has shared photos of two backyard getaways they designed for a home in Seattle, Washington, that created space for a yoga studio and an office.
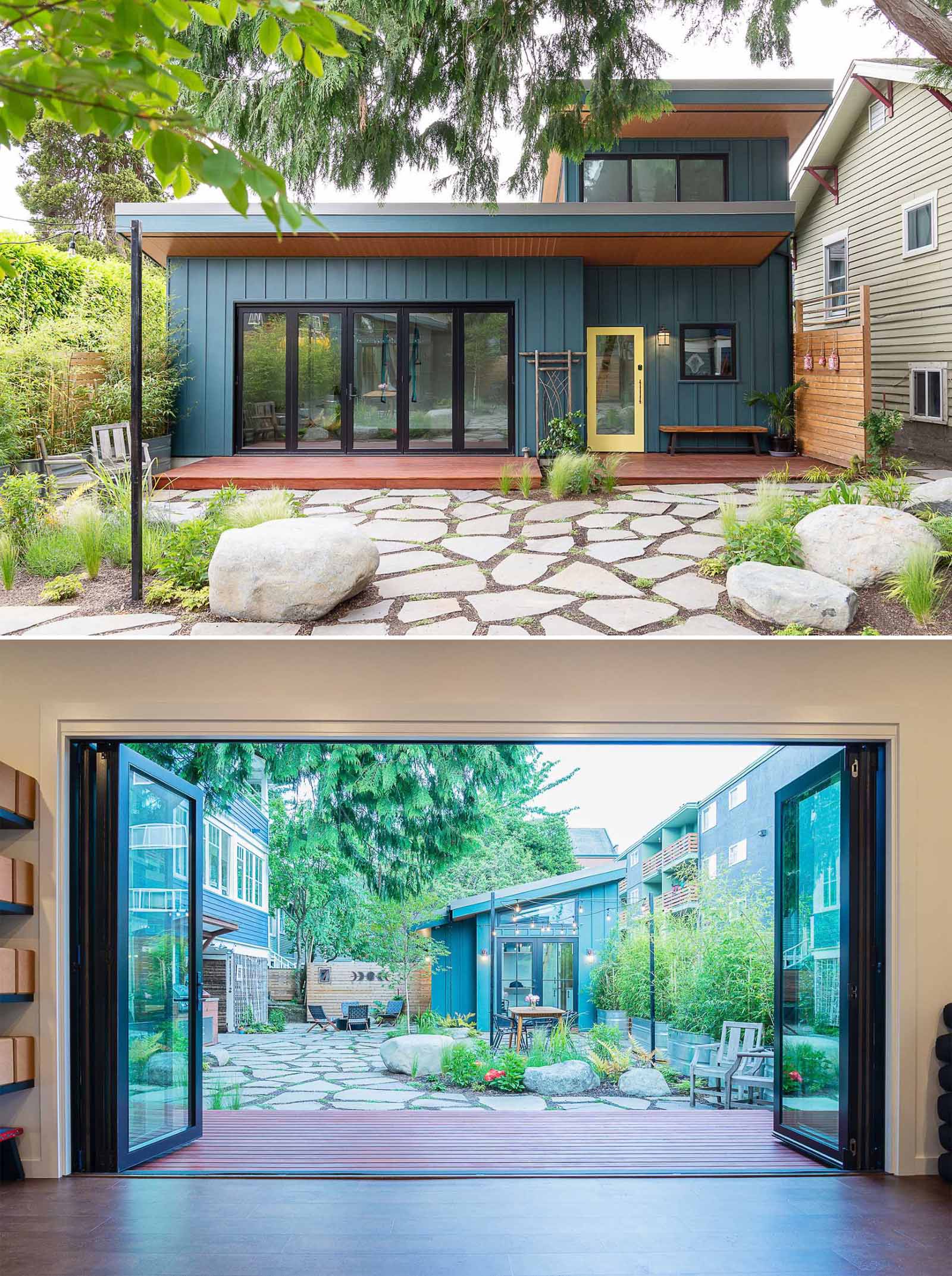
The two cottages are located behind the main house and positioned around a new backyard with a fire pit, hot tub, and outdoor dining.
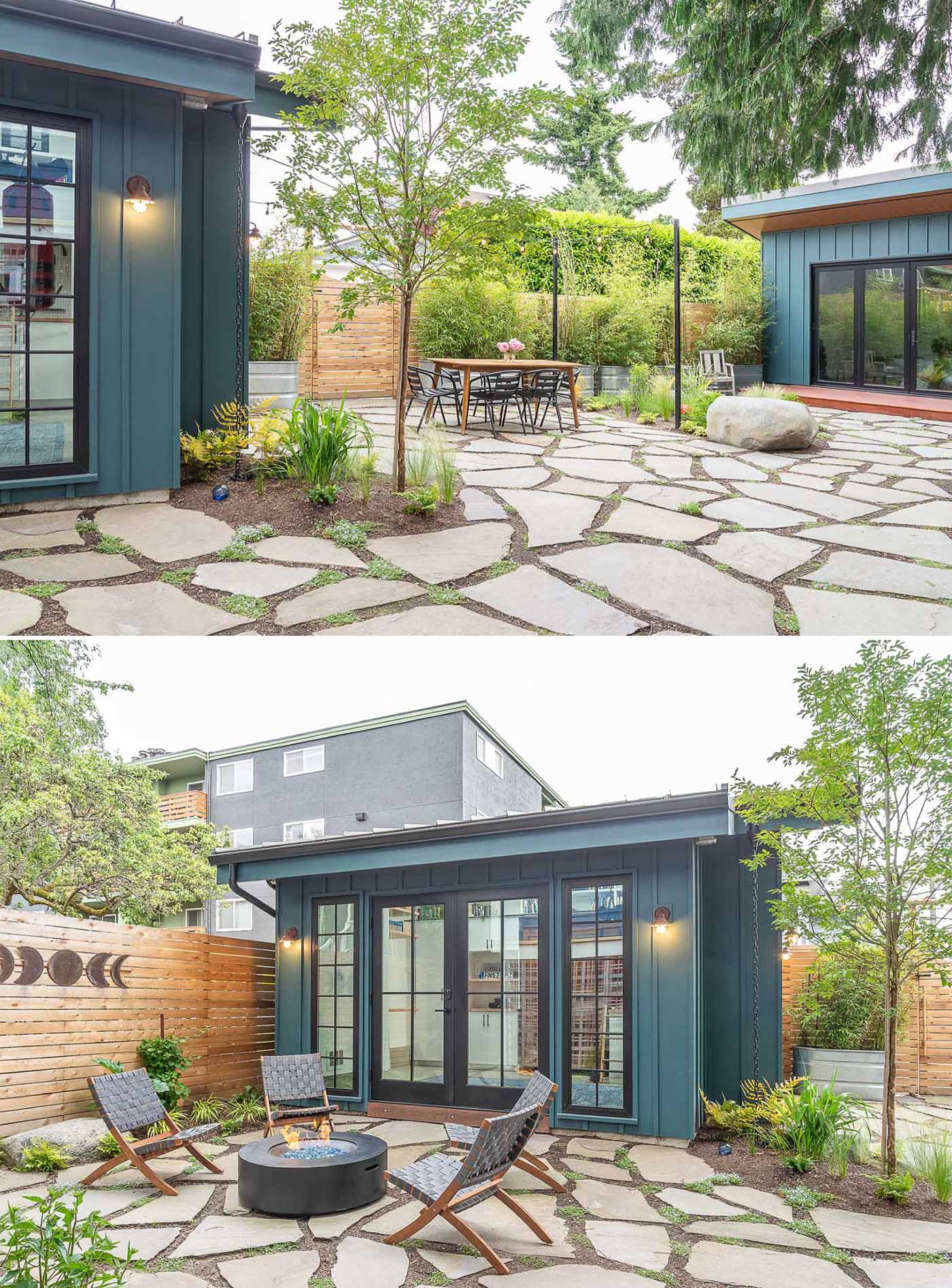
Each cottage has open interiors, with the office featuring a combination of open shelving and cabinetry. A skylight adds natural light to the space, while the doors open to the patio.
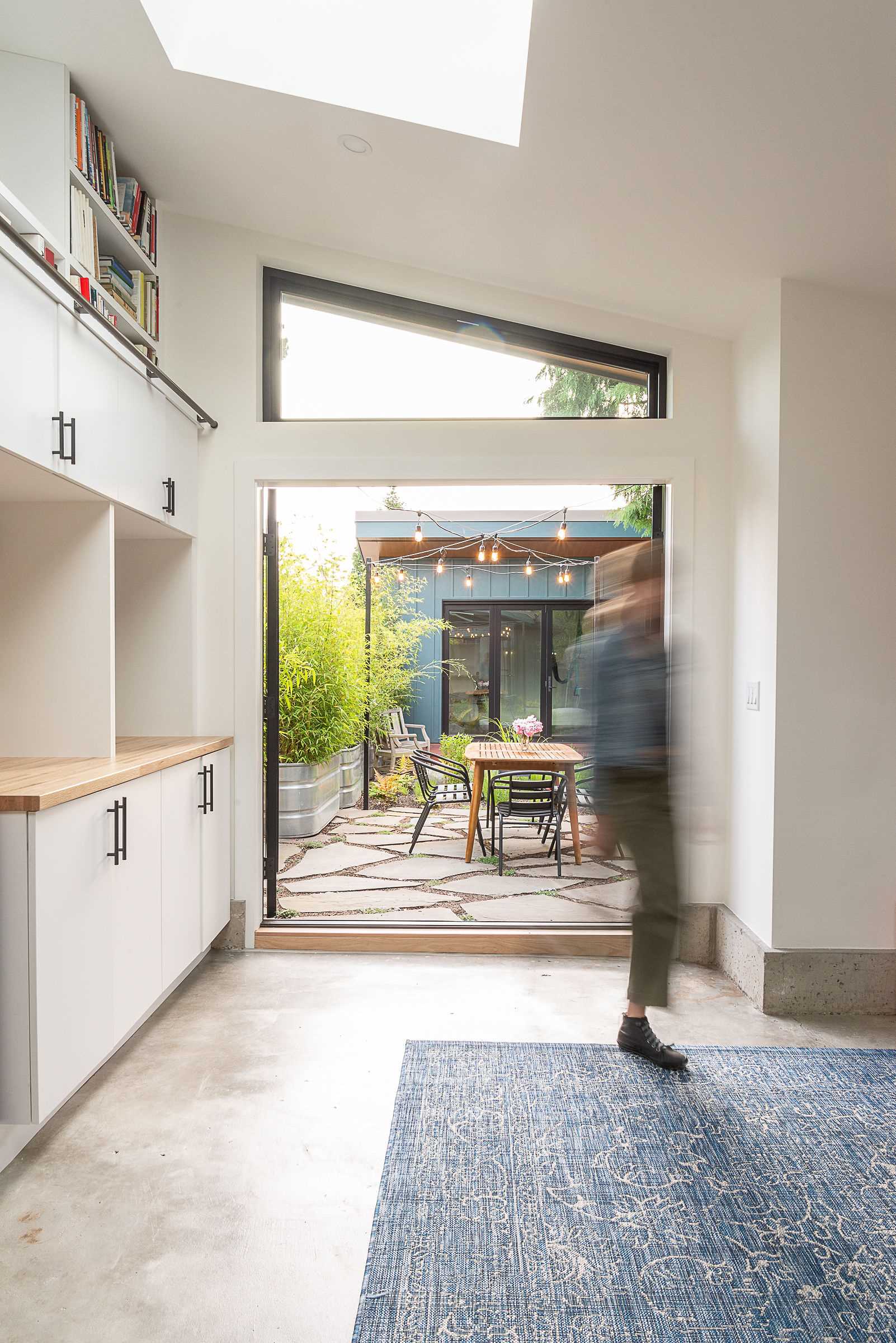
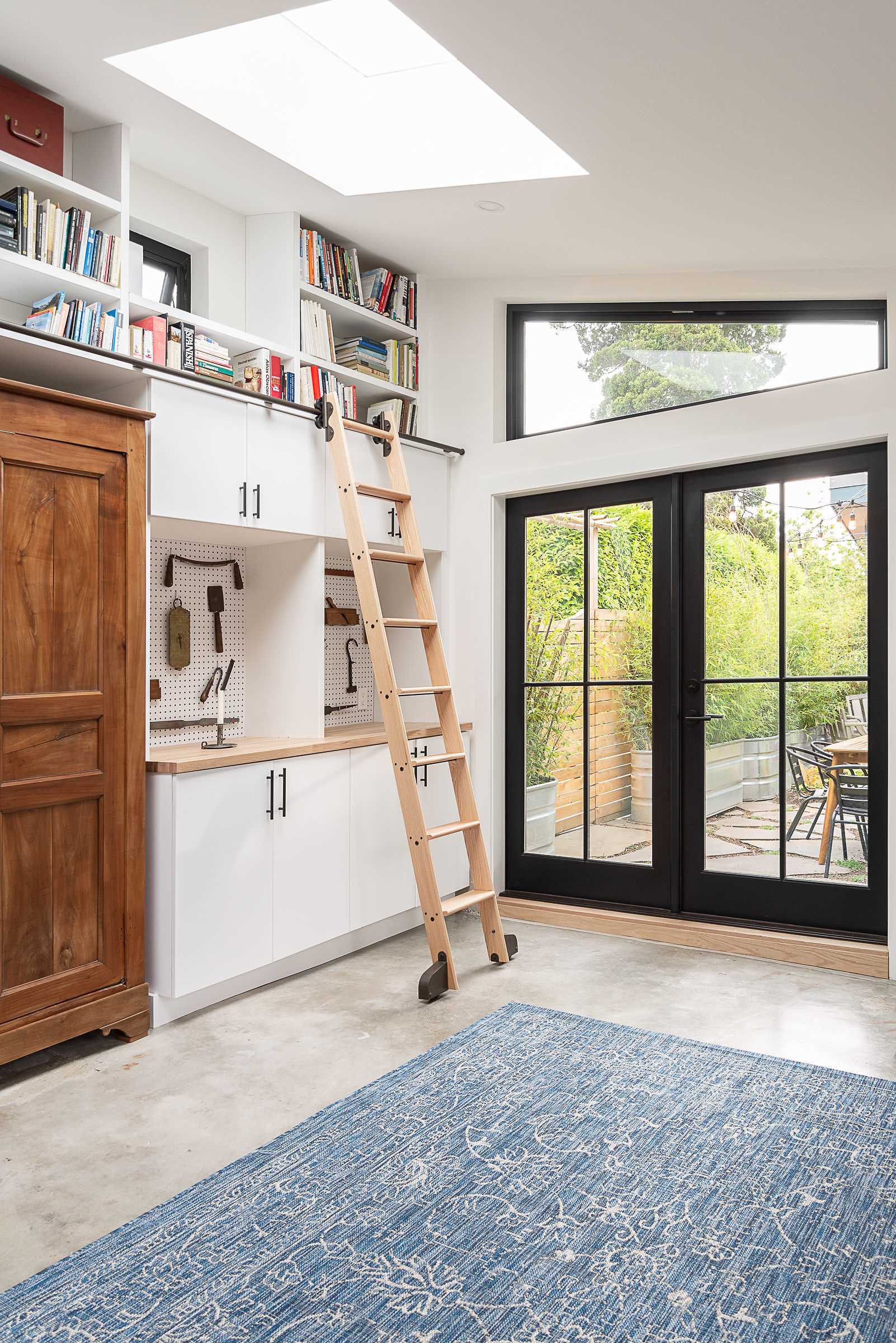
A rolling ladder has also been included to make it easy to reach the upper bookshelves.
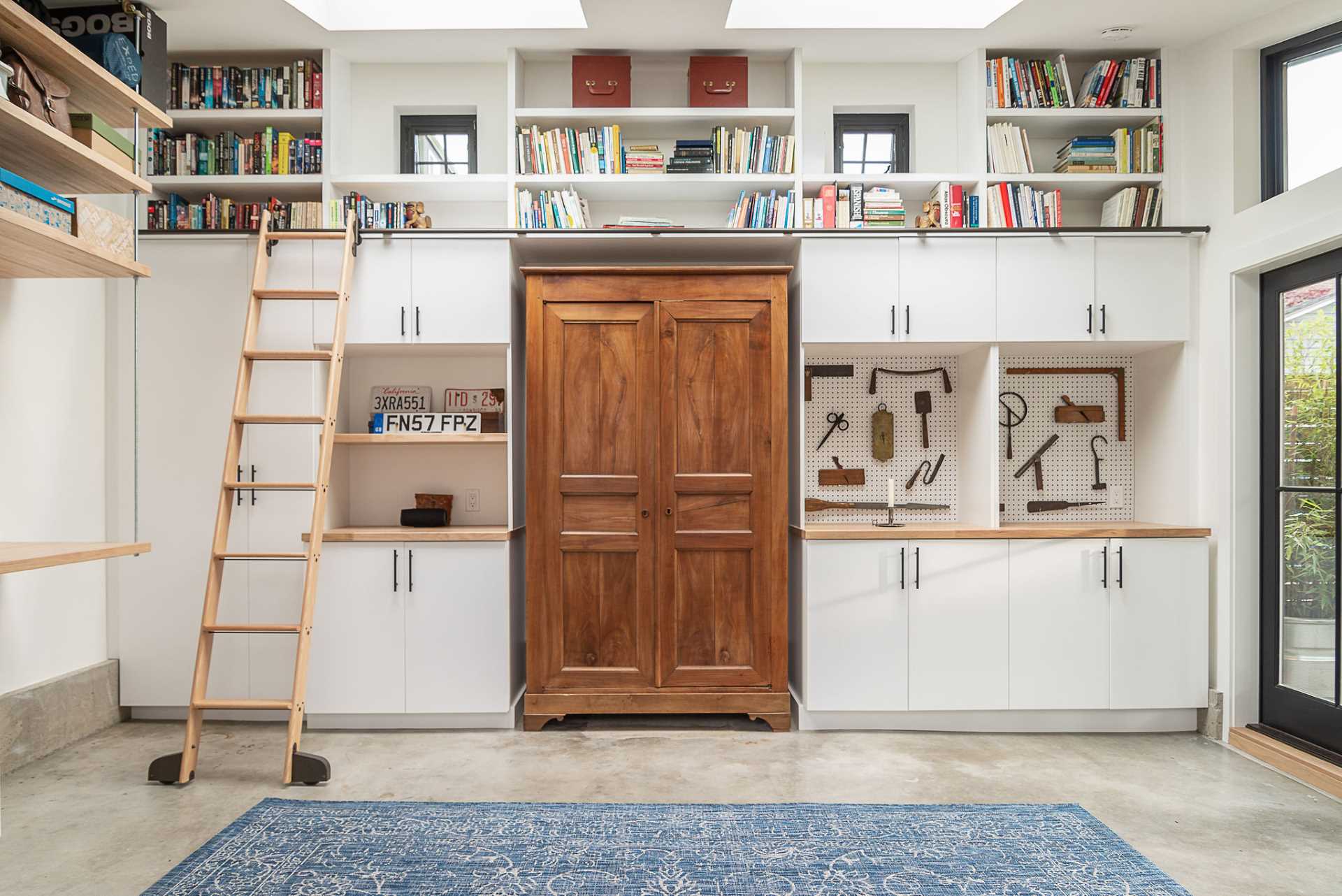
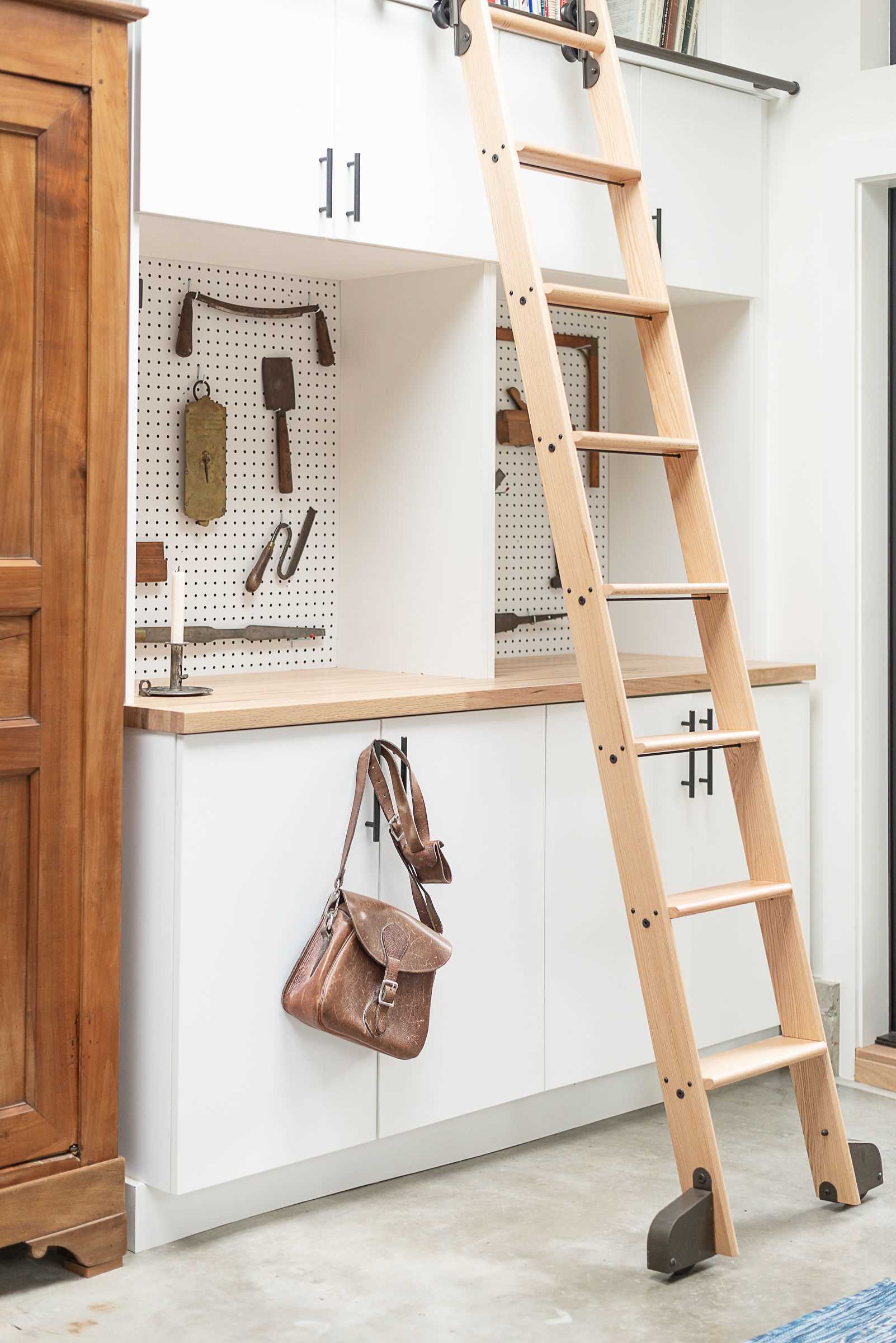
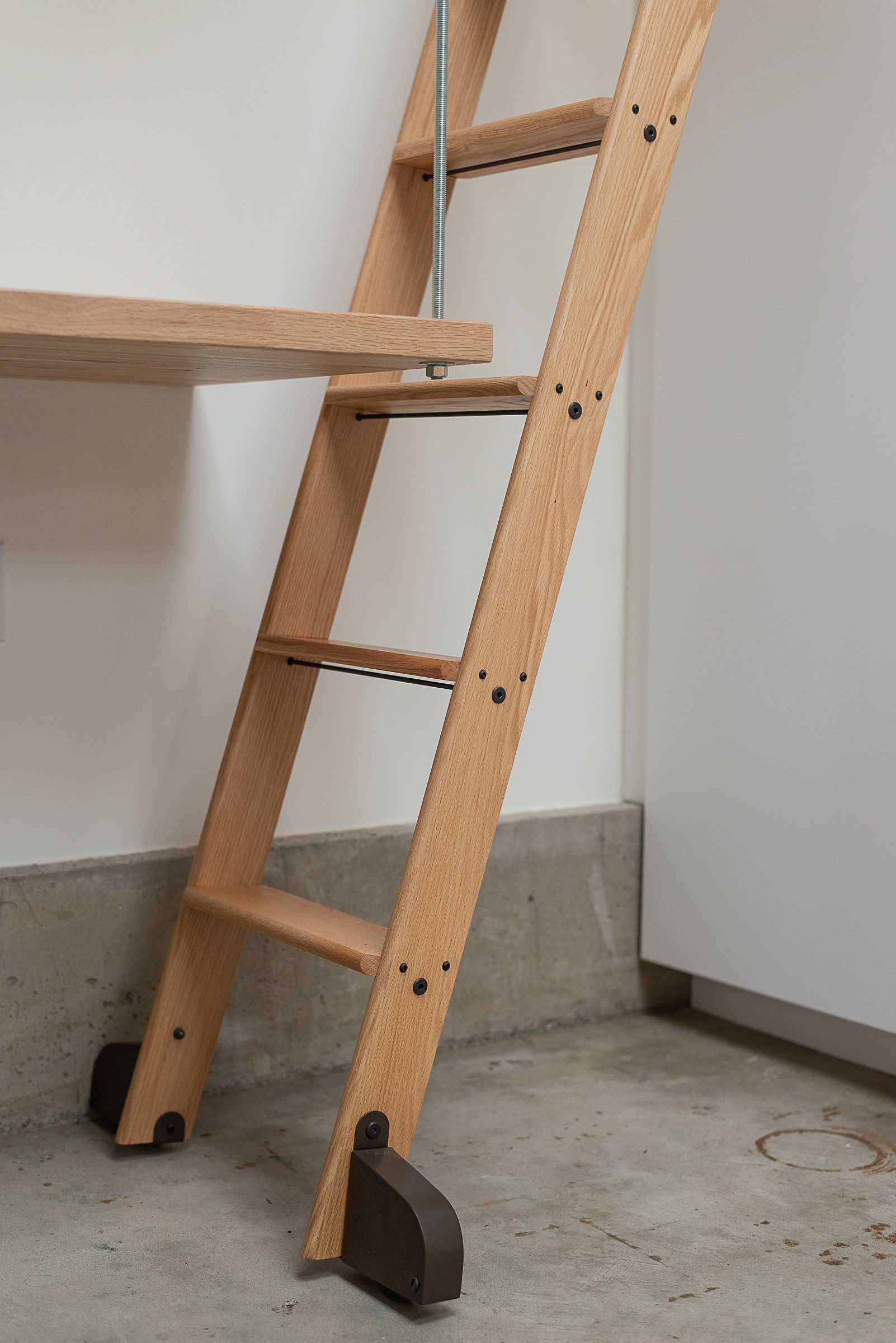
Here’s a look at the architectural drawings for the cottages.
