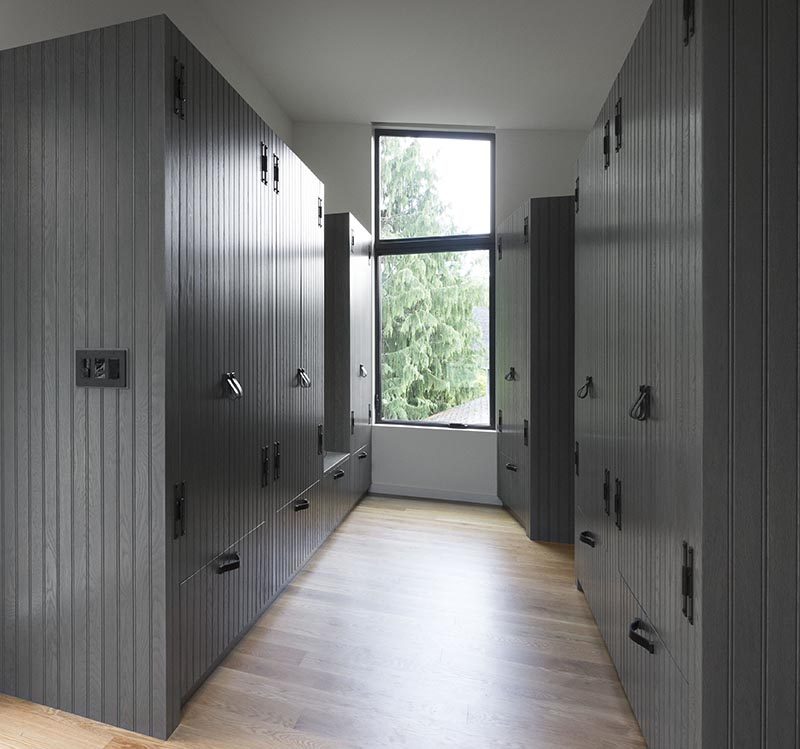
When Best Practice Architecture was renovating a house in Seattle, Washington, they decided to include a new and modern master suite with a balcony, walk-through closet, and en-suite bathroom.
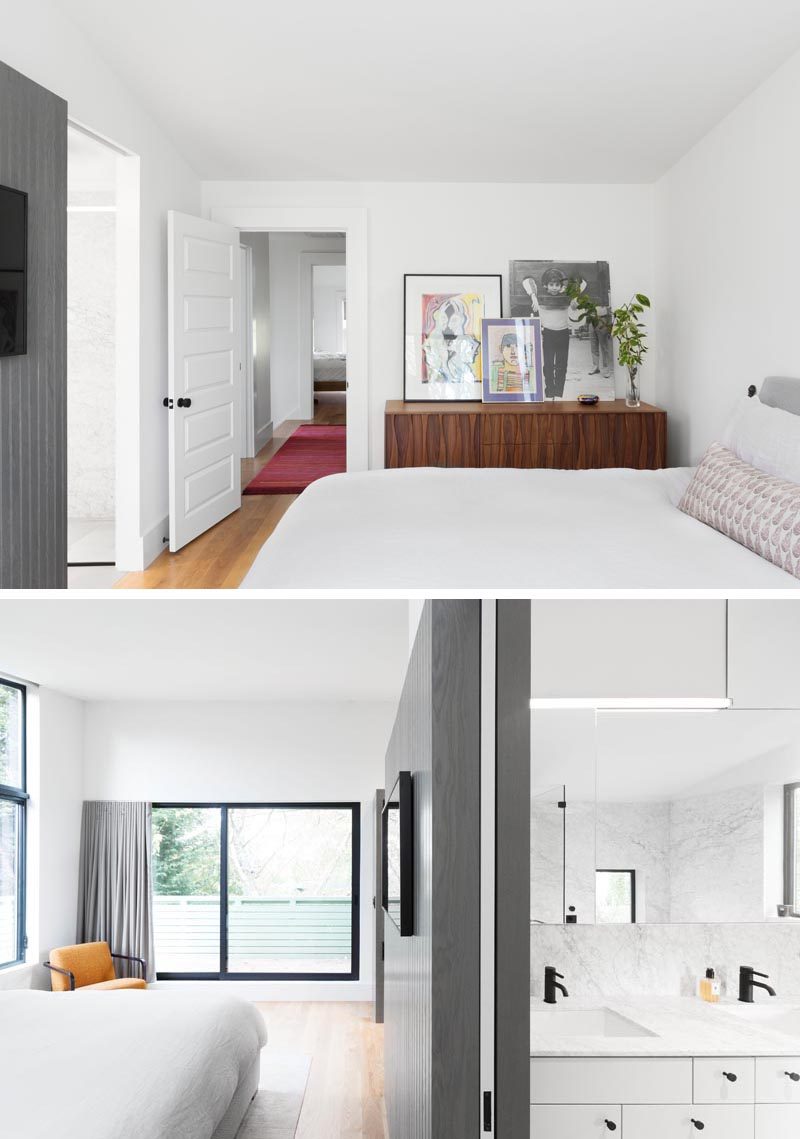
Working with interior designer Leah Steen, the architects designed the bedroom with a large sliding glass door that provides plenty of natural light and opens up to a balcony. Adjacent to the sliding door is the walk-through closet.
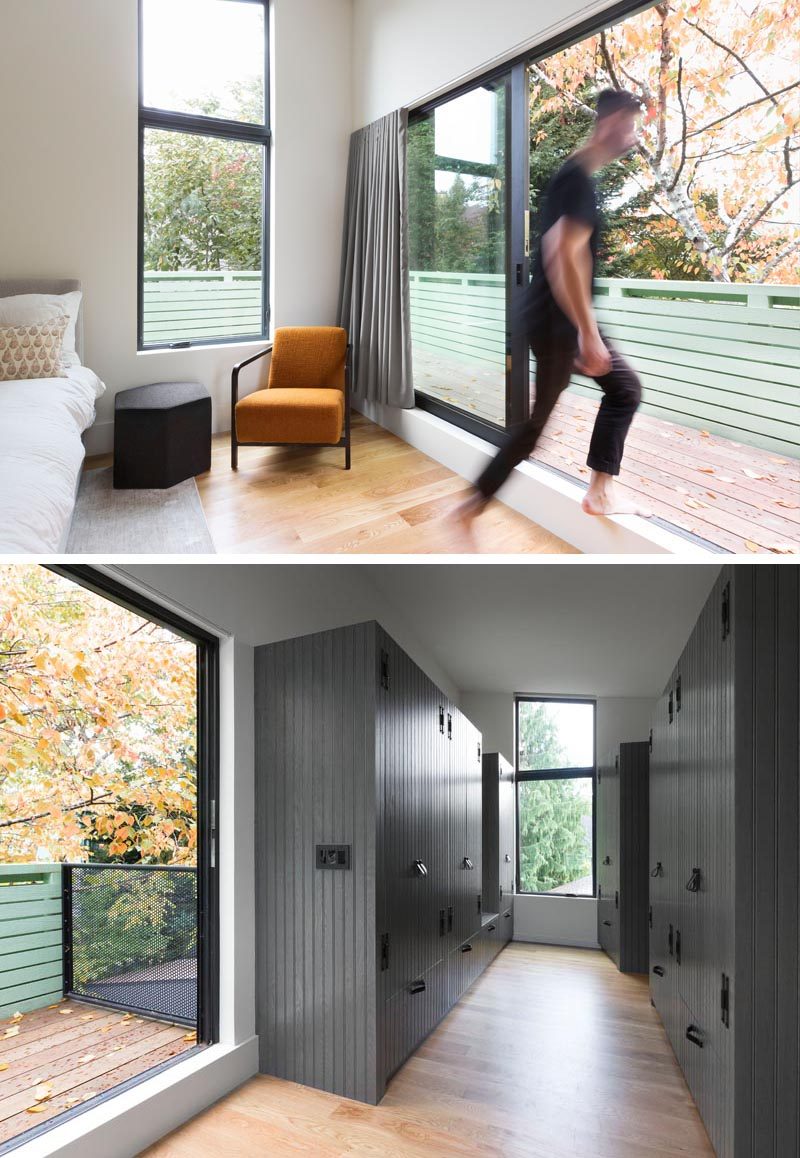
The walk-through closet has custom wood cabinetry with a dark gray wood paneling finish. A tall window at the end of the closet keeps the space bright, while a gap in the closet on the left side acts as a small bench or place to put an outfit when getting ready.
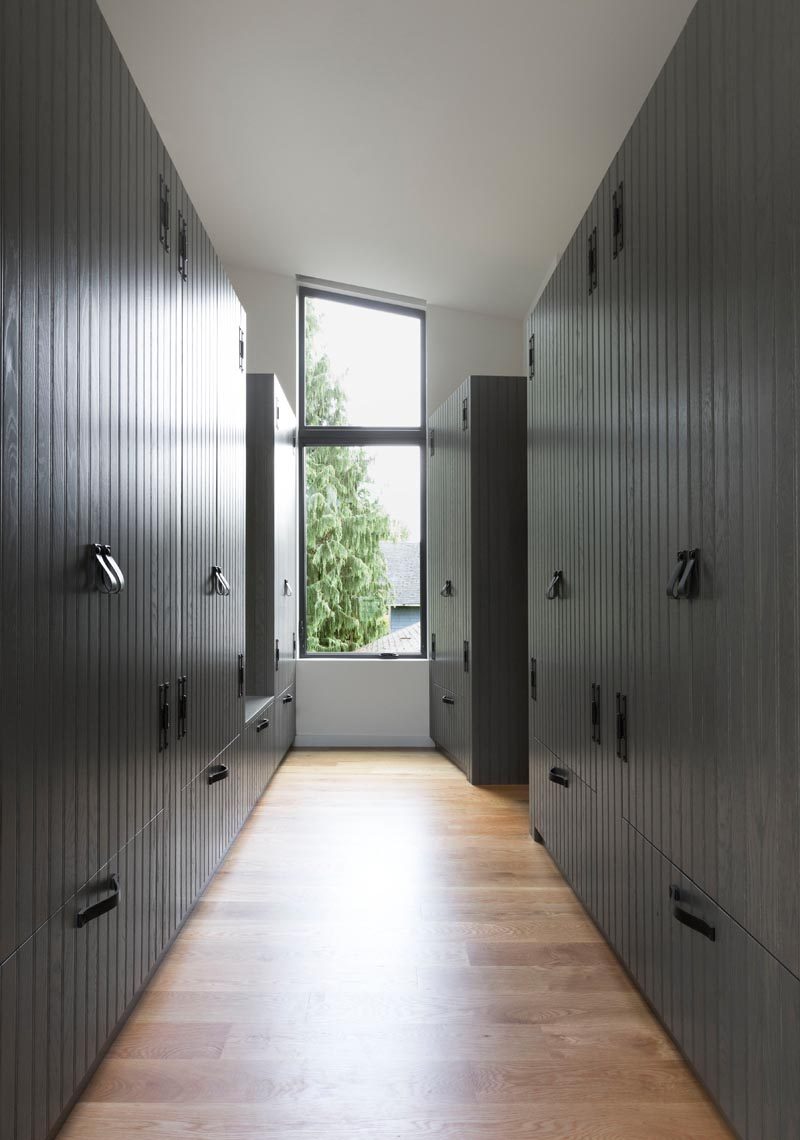
Black hardware such as leather pulls and light switches have been used so they somewhat blend in with the dark grey finish of the closets.
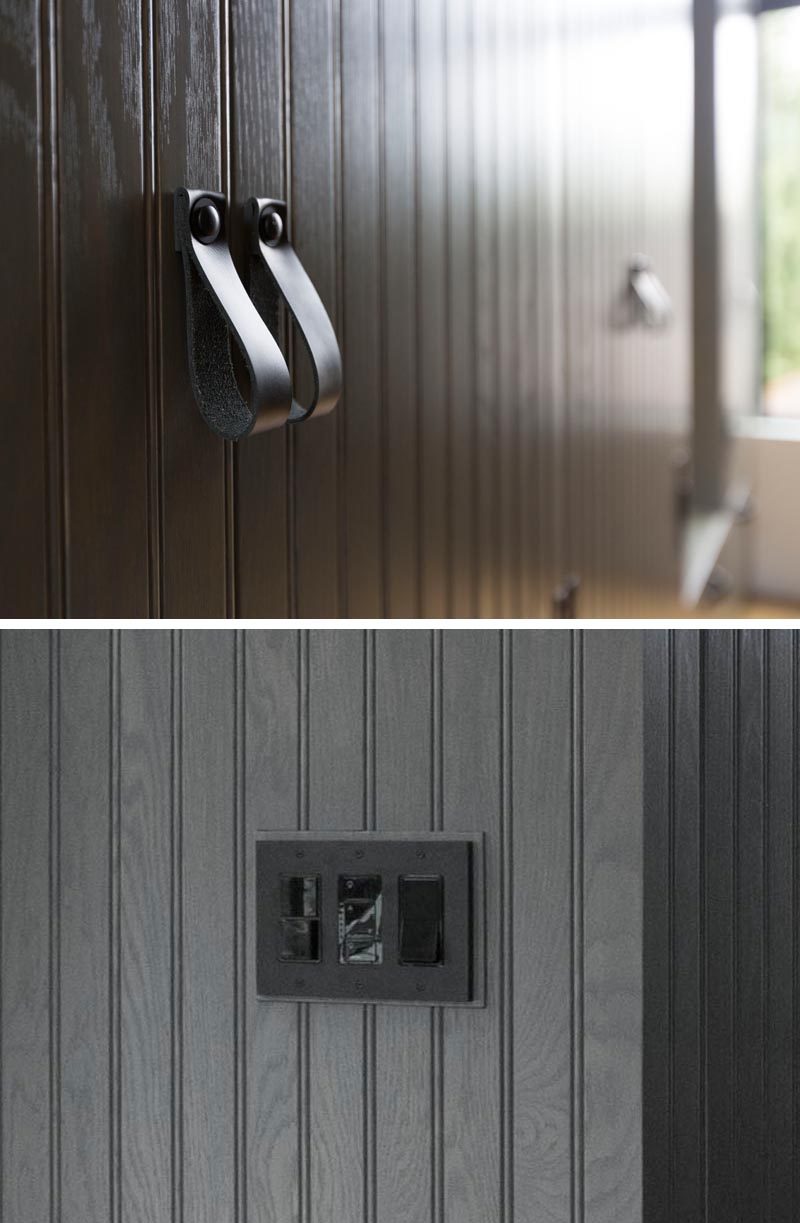
The master bathroom, which can be accessed from both the closet and the bedroom, has been clad in grey marble. A built-in bathtub and glass-enclosed shower line one wall of the bathroom, while the toilet is hidden from view behind a partition wall at the end.
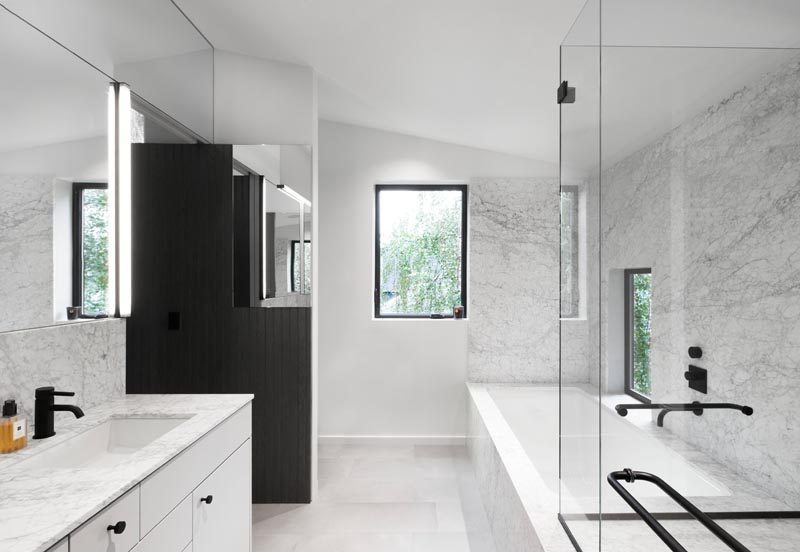
On the wall opposite the shower and bath, is the vanity. A minimalist white vanity with dual sinks and black hardware sits below a mirror that wraps around the corner and is highlighted with accent lighting.
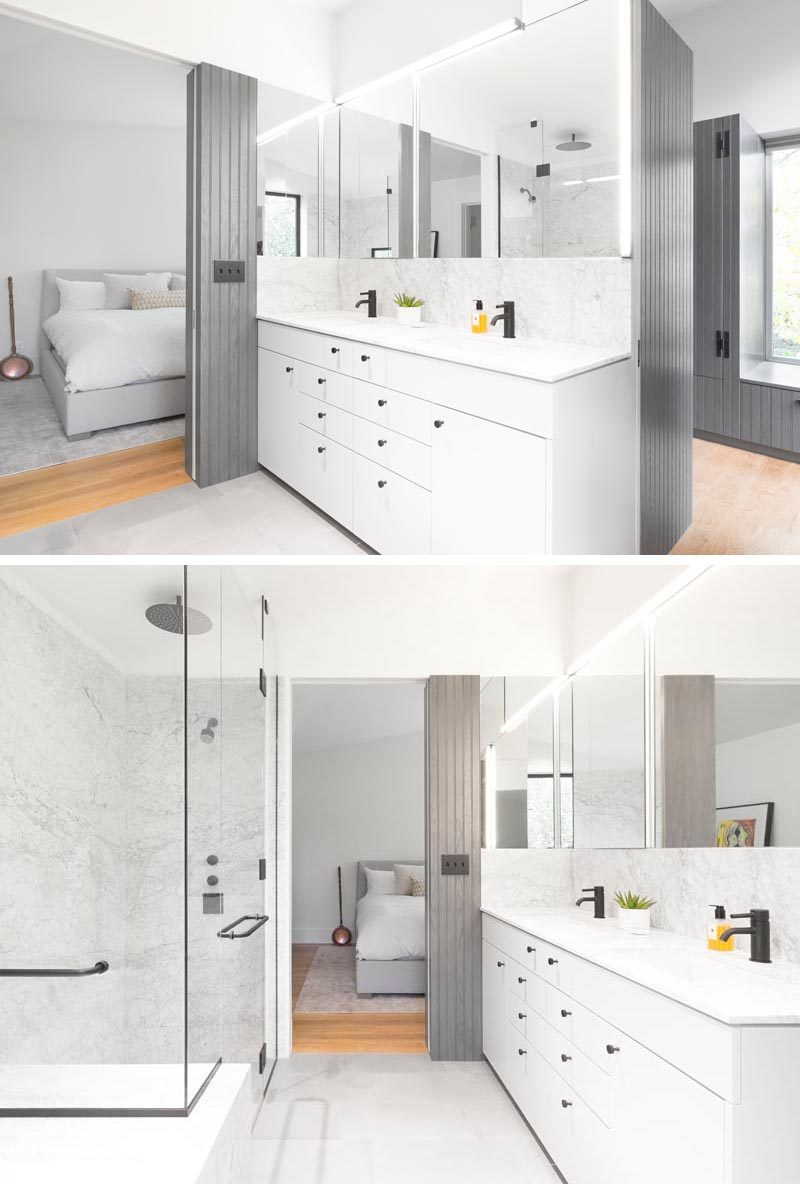
Here’s a look at the floor plan of the bedroom that shows how all three areas are connected.
