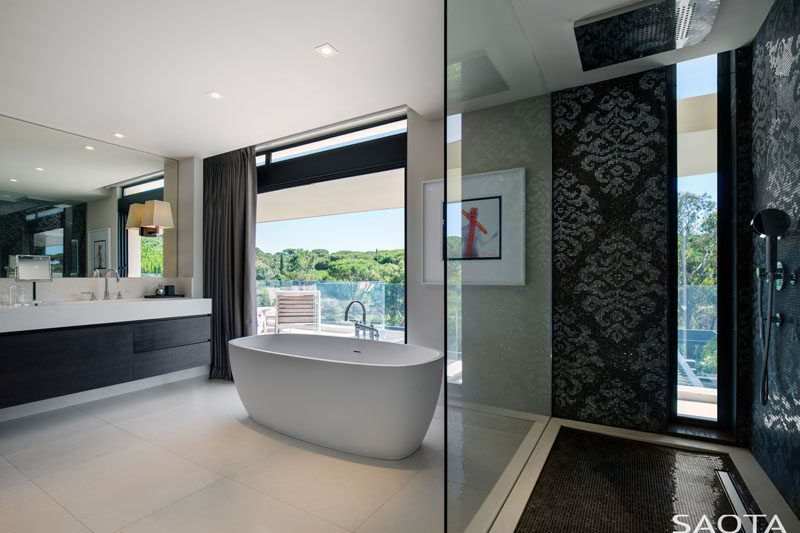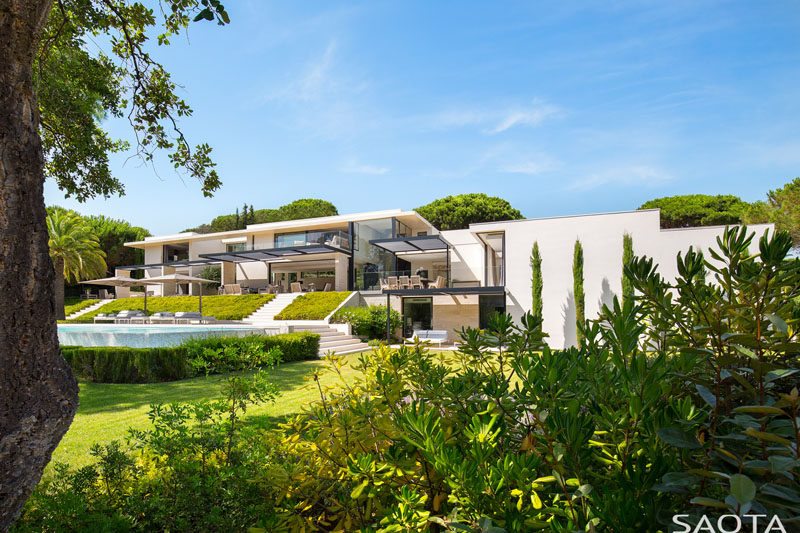Photography by Adam Letch
South African based architecture firm SAOTA, have completed a new house in Saint Tropez, France, that’s been designed for indoor-outdoor living.
At the front of the house, travertine stepping stones guide visitors to the double height, solid wood front door that has a fluid free form bronze handle.
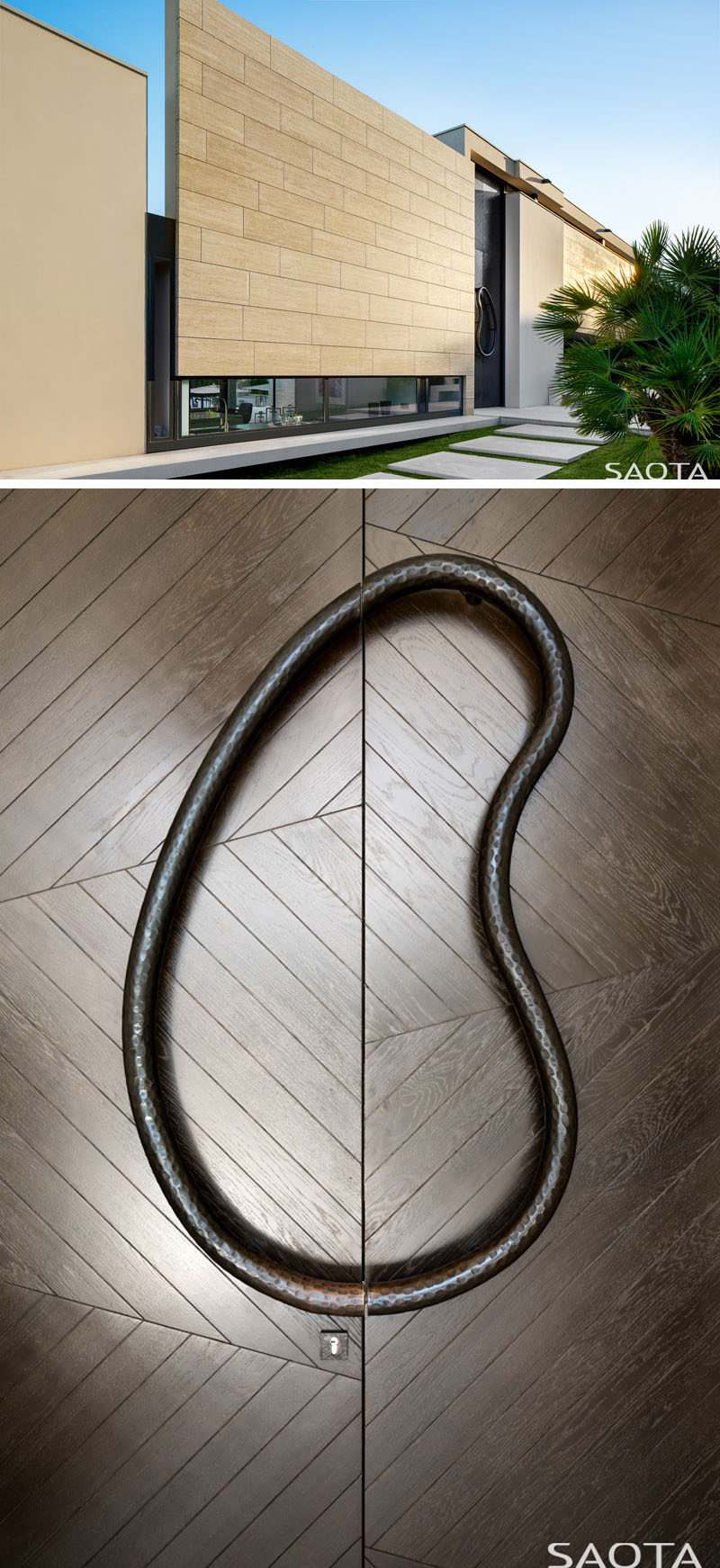
Photography by Adam Letch
Stepping inside, a capiz shell chandelier occupies the double volume entrance hall area and large frameless windows allow for views over the pool and garden area.
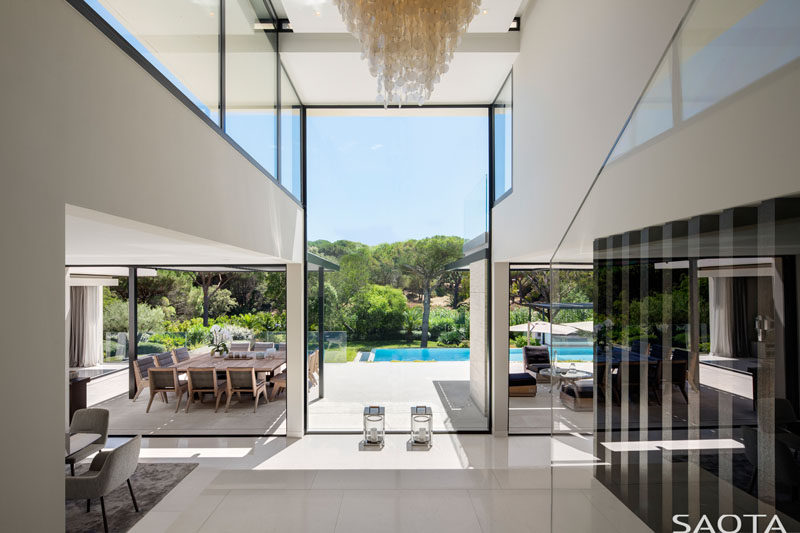
Photography by Adam Letch
The interior opens up to a sloped garden that’s surrounded by a pine forest for privacy and is home to swimming pool, an outdoor pavilion with lounge and a cocktail bar.
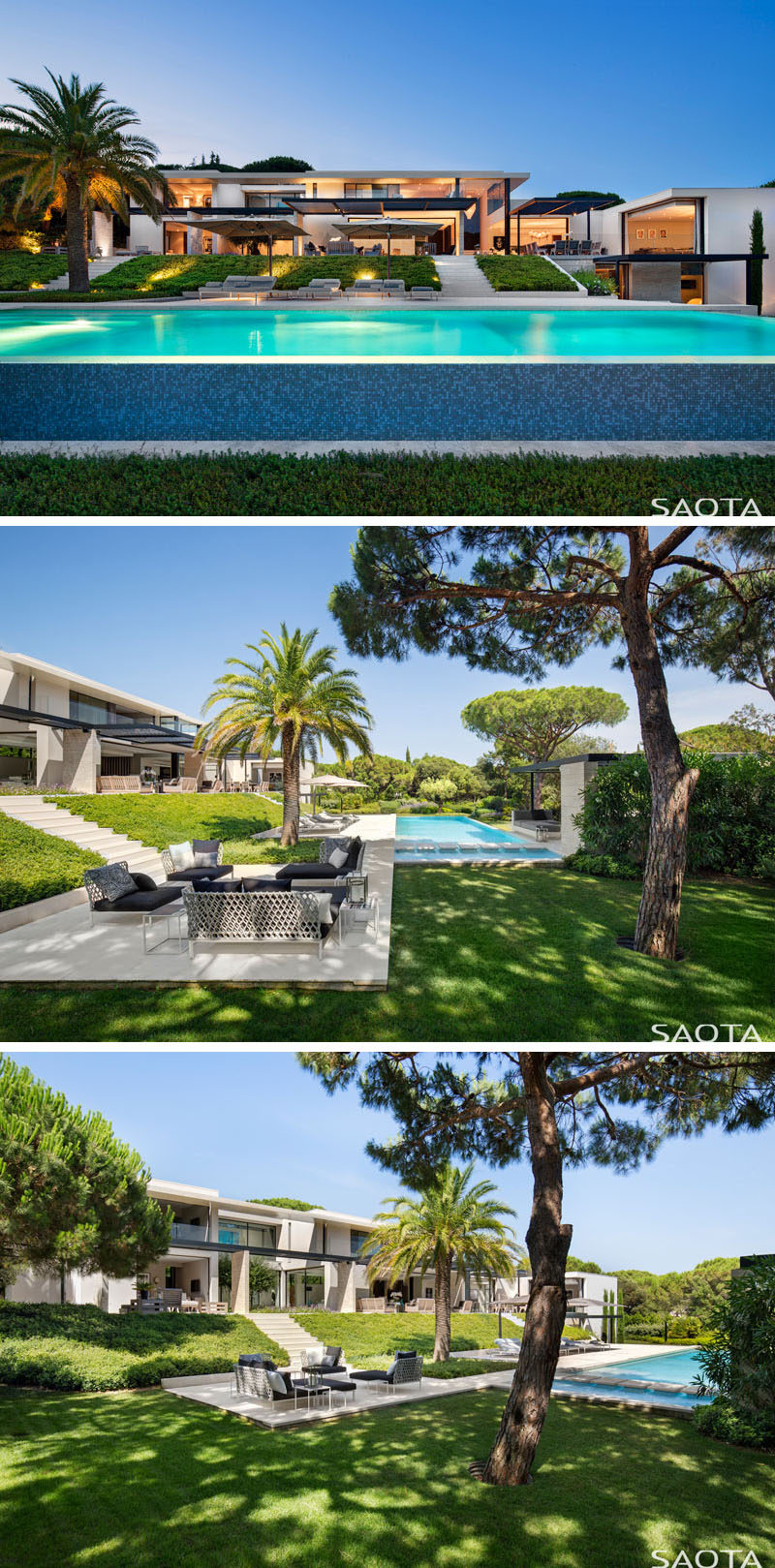
Photography by Adam Letch
Stairs lead from the backyard up to a partially covered long terrace with an outdoor lounge and dining area.
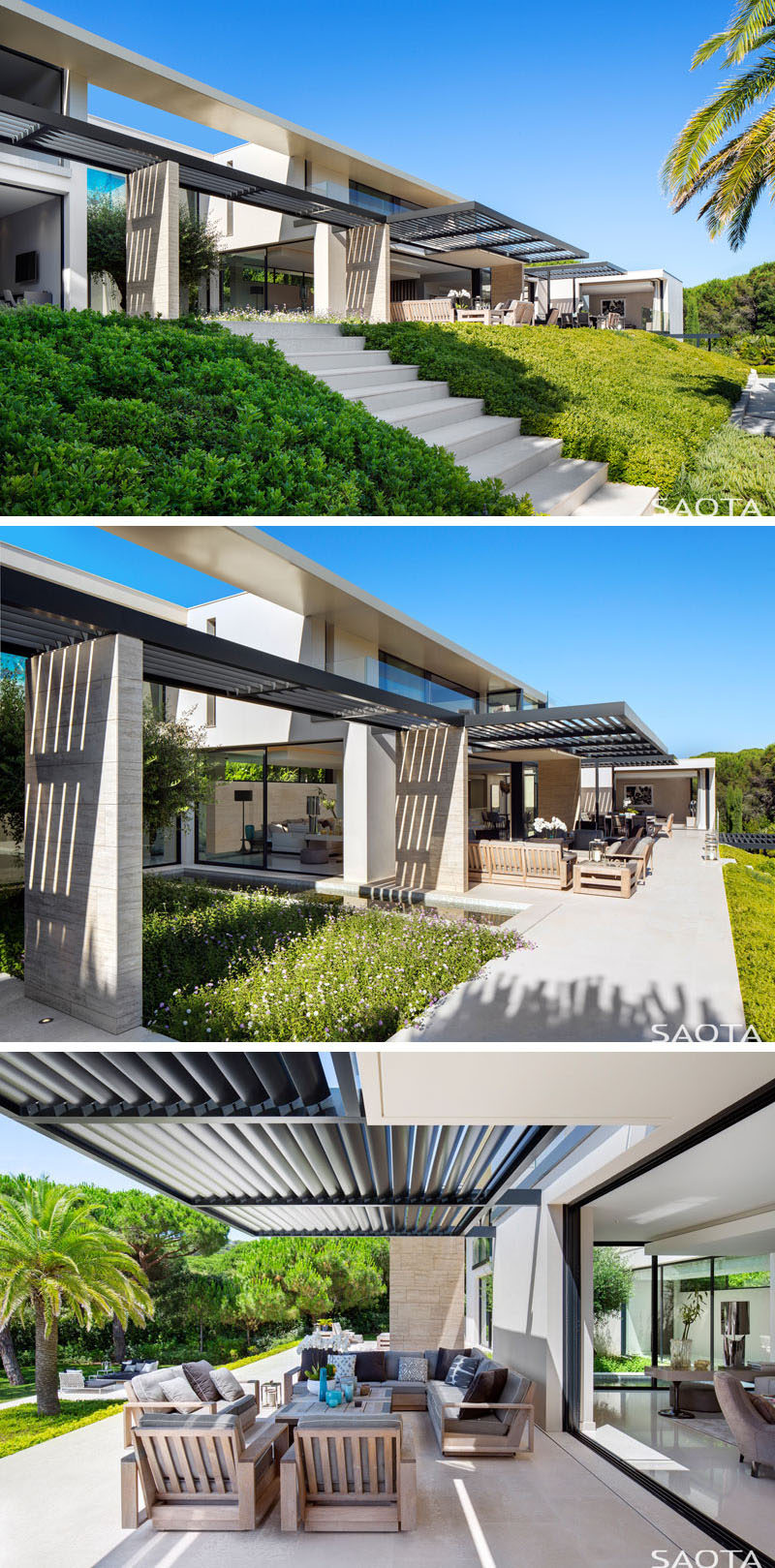
Photography by Adam Letch
The interior spaces open up to the terrace, creating a seamless indoor/outdoor living experience. In the living room, comfortable furnishings surround a coffee table.
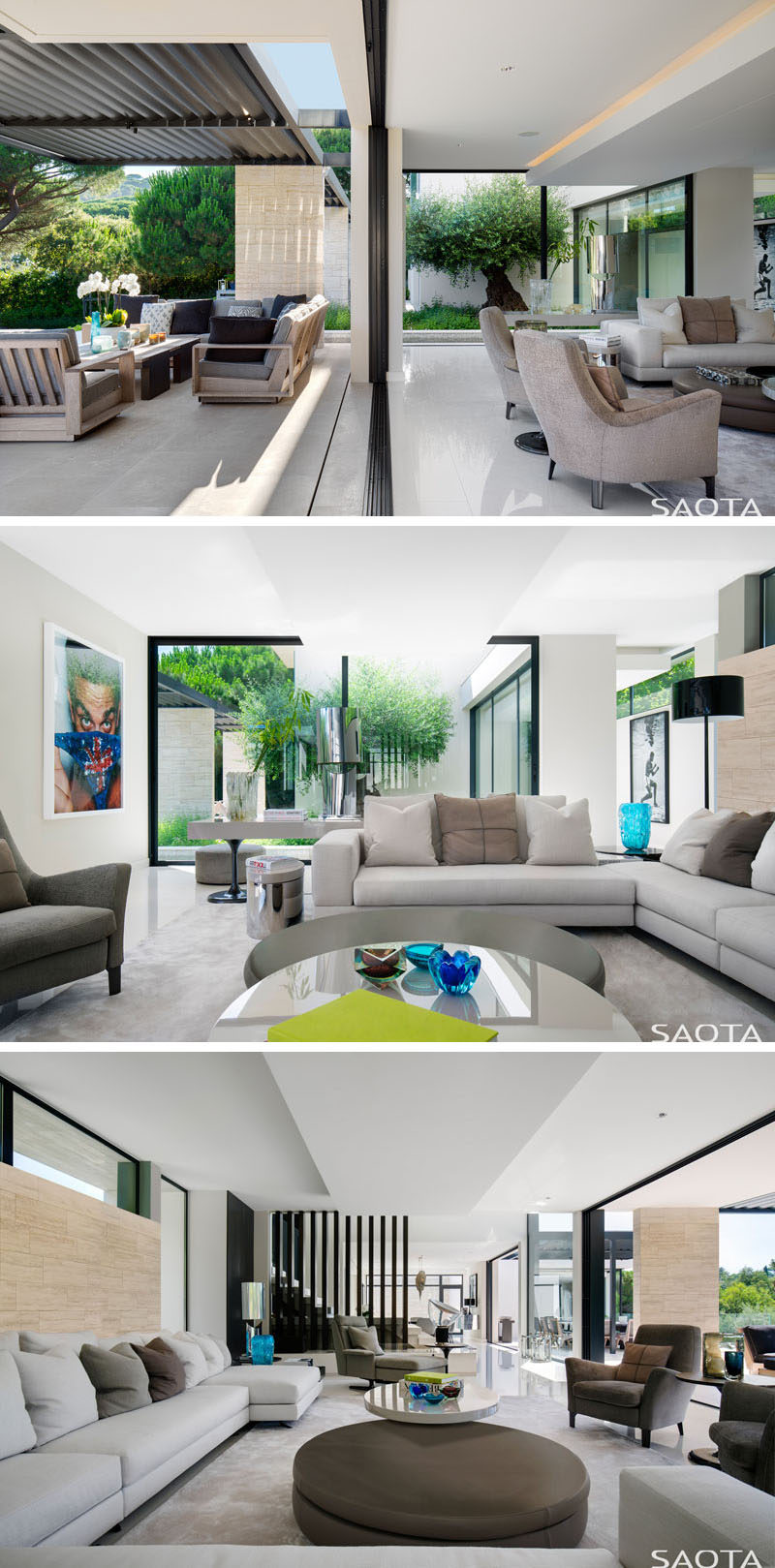
Photography by Adam Letch
In the dining room, a bespoke chandelier hangs over the dining table and adds a touch of luxury to the space, while light vein cut travertine floors contrast the black slim line sliding doors.
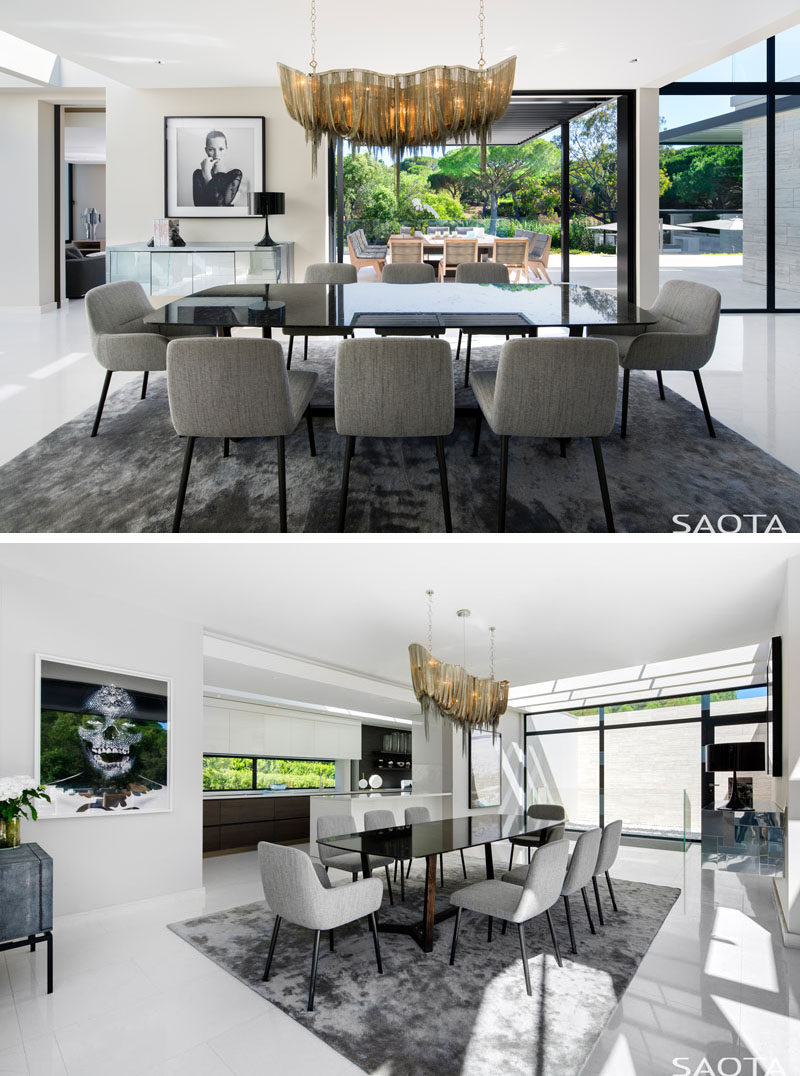
Photography by Adam Letch
In the kitchen, hardware-free white upper cabinets have been paired with wood lower cabinets and open shelving for a minimalist look.
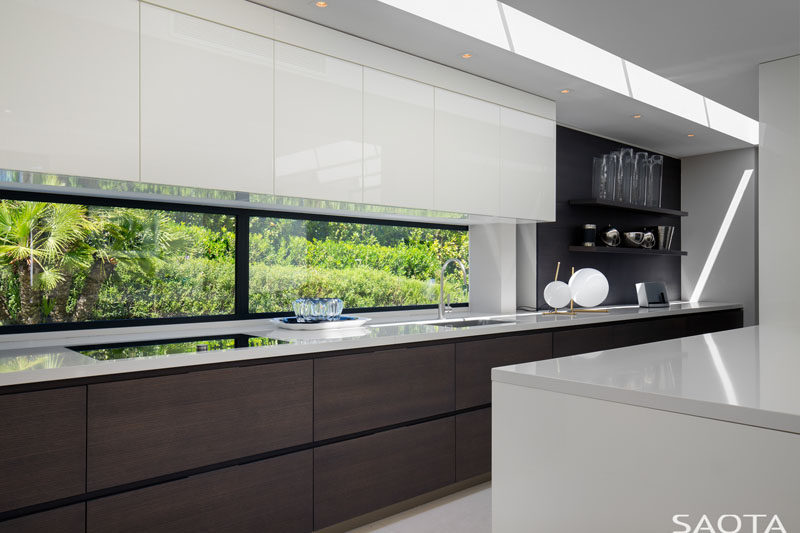
Photography by Adam Letch
In one of the bedrooms, large sliding doors open the bedroom up to the terrace, while a large chaise provides a place to relax.
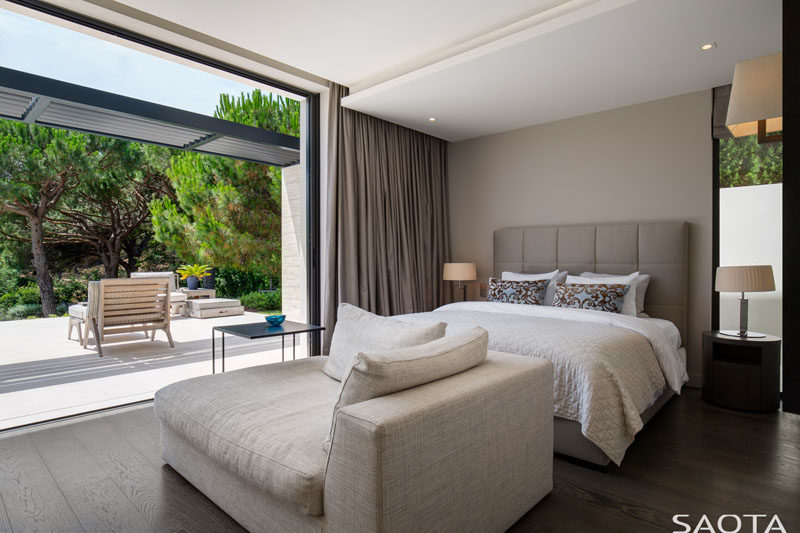
Photography by Adam Letch
Decorative black tiles have been used in the shower of this bathroom, while a white standalone bathtub is positioned to take in tree views. The vanity combines both black cabinets and a white countertop to complement the overall contemporary look.
