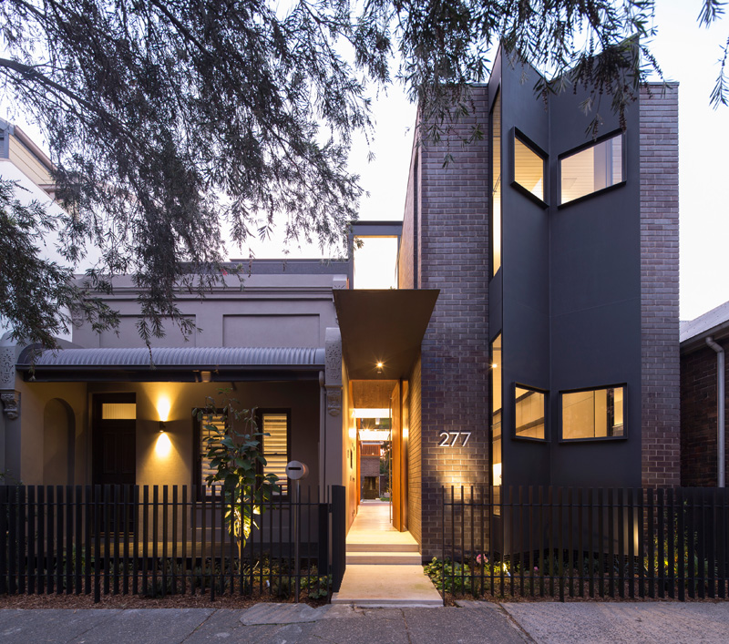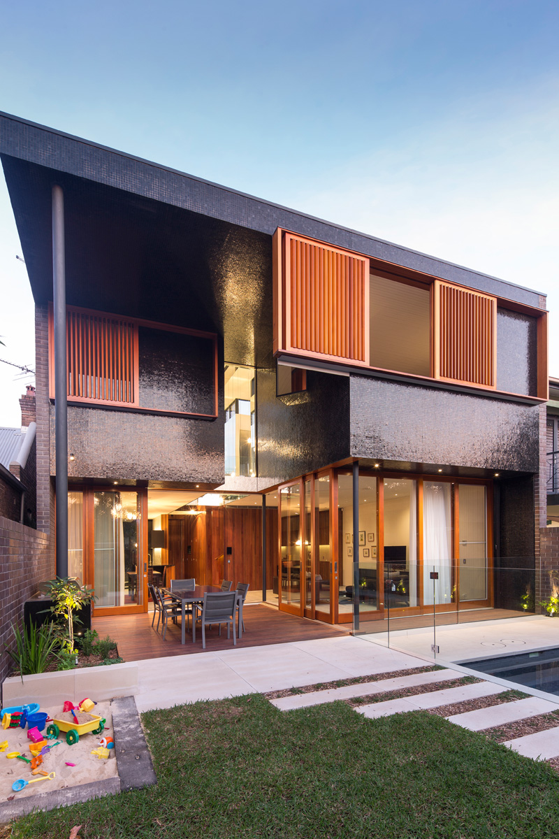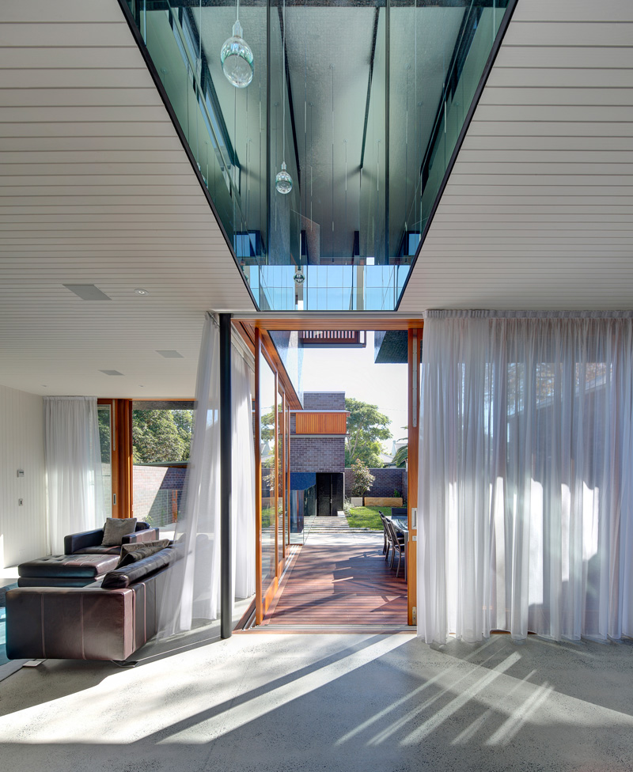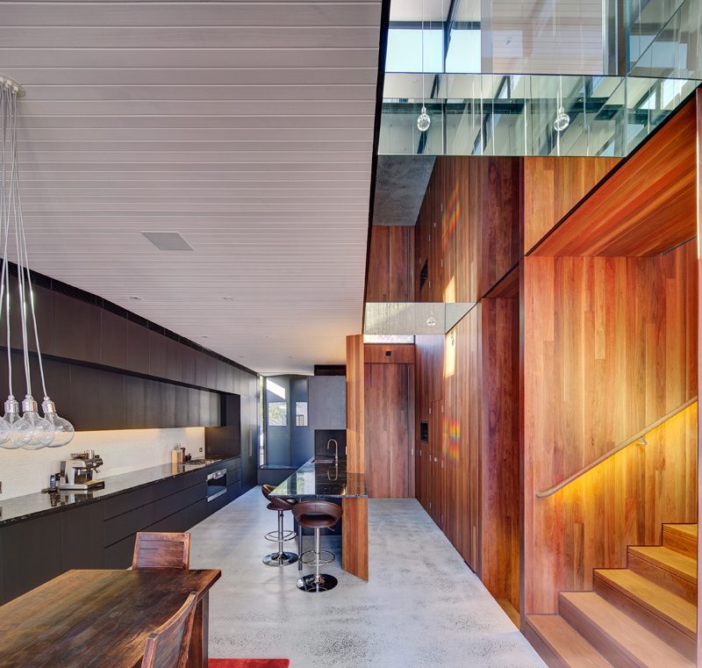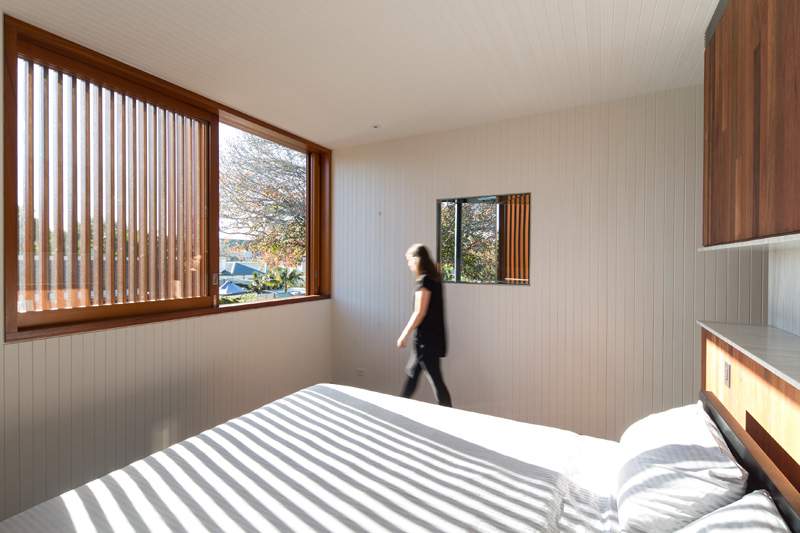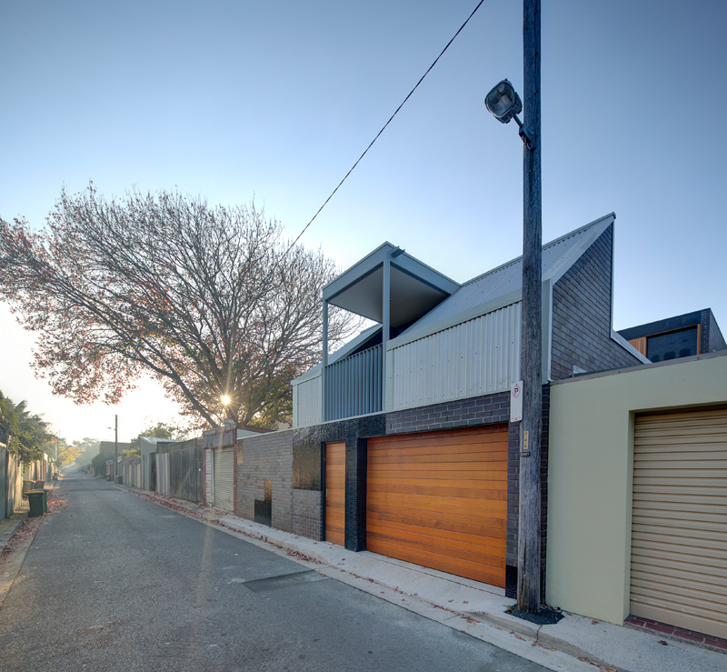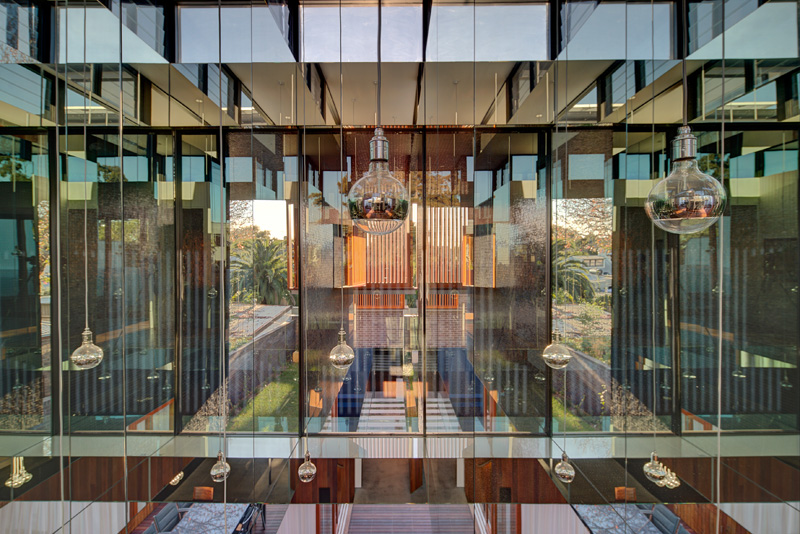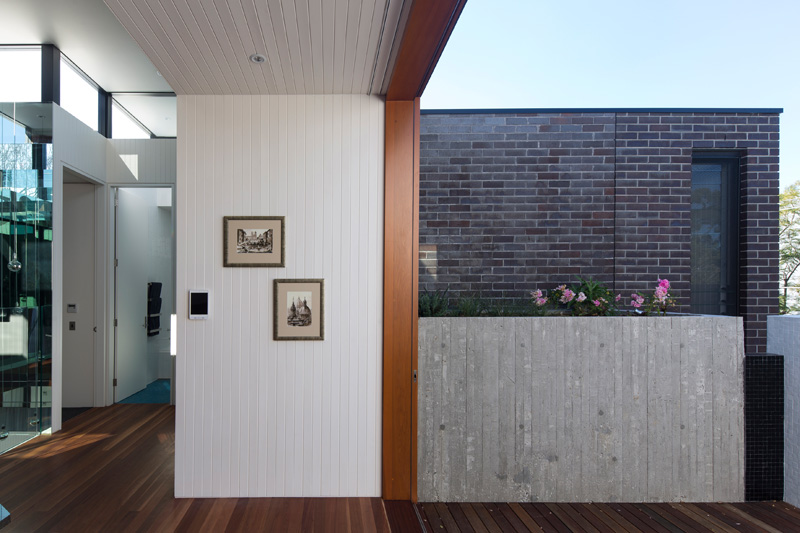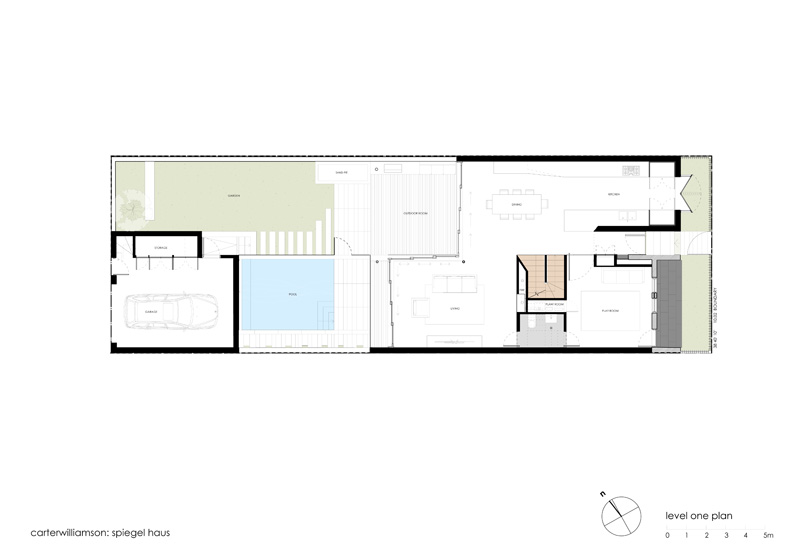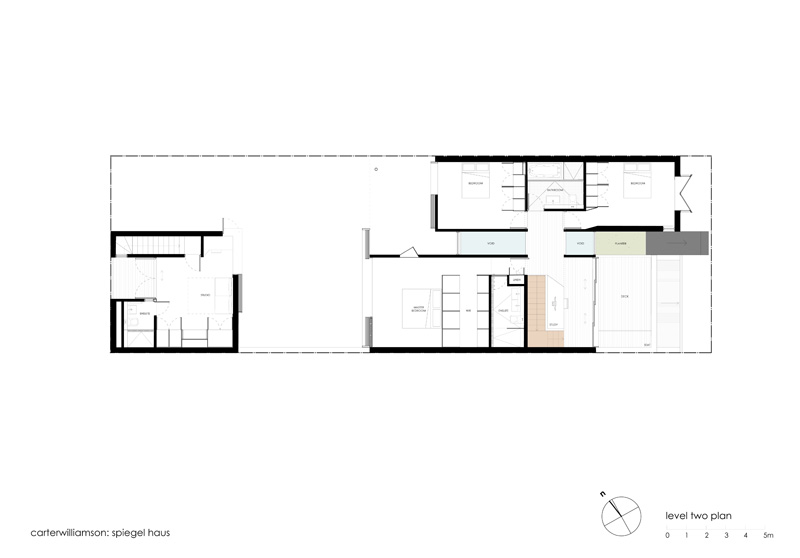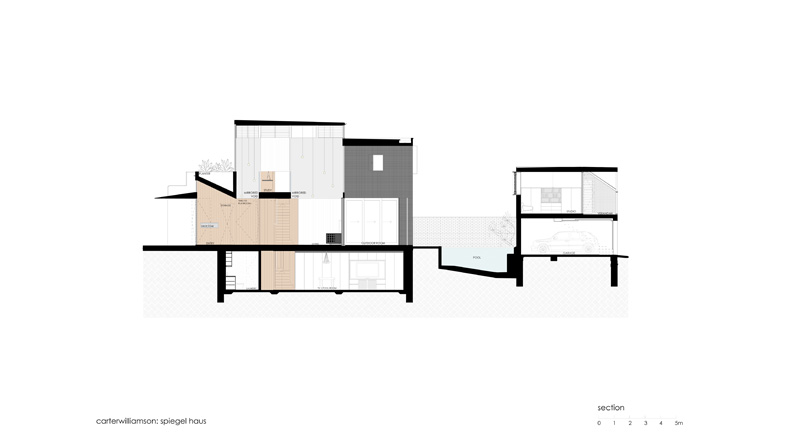Carterwilliamson Architects have designed the Spiegel Haus in Alexandria, a suburb of Sydney, Australia.
The architect’s description
The Spiegel Haus is home to a young family and a home-away-from-home for a string of overseas visitors, so it was important to our clients that the spaces be not just beautiful, but restful, robust and low-maintenance.
With frequent guests and a house operating across three levels, grey-ironbark was used to line and demarcate the circulation spaces. The sculptural timber stair sits at the heart of the home, bleeding out at each floor to define the path of movement.
Our client’s support meant there was freedom to take ideas that the practice had been exploring for many years and to see them resolved. The use of mirrors to bring light into a deep, square plan was something we’d suggested to a number of clients in the past, without success.
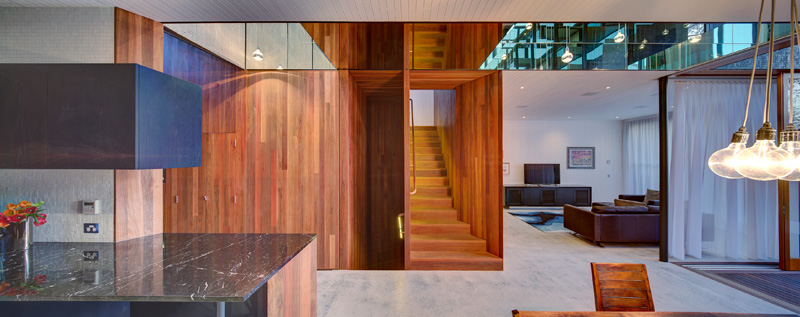
At the Spiegel Haus the namesake mirrors line the slot void and bring light into the heart of the plan as we’d always hoped, providing wonderful happen-chance views of the trees and sky beyond.
Our clients’ trust and vision has commissioned a home that responds to the constraints of inner-city living and the complexities of family life through spatial planning and materiality in order to maximise space, light, longevity and joy.
Architecture: Carterwilliamson Architects
Photography by Brett Boardman Photography
