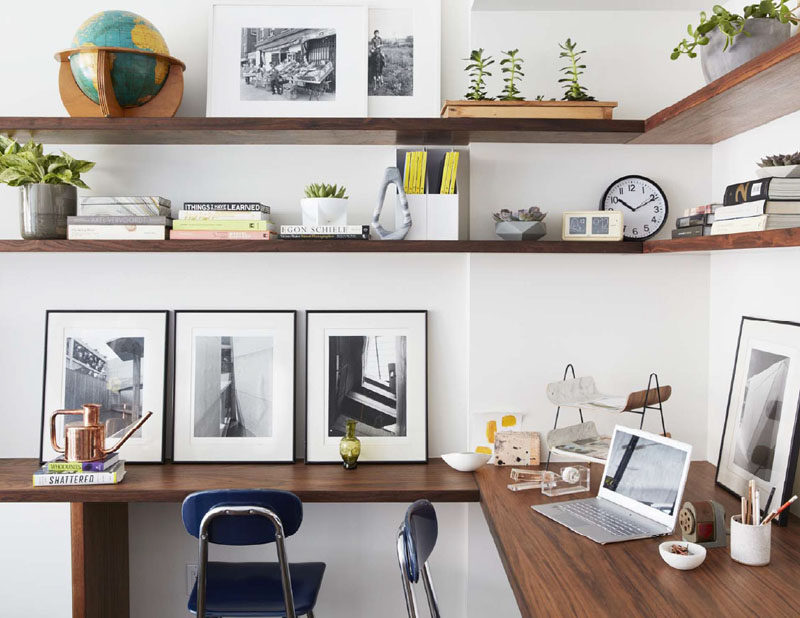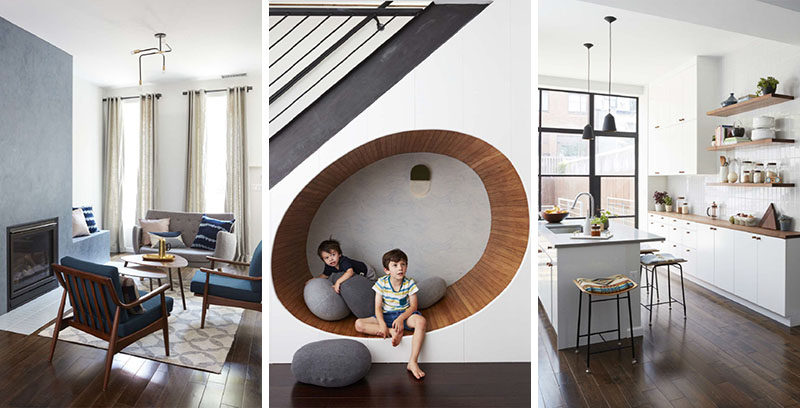Photography by David Land
Frederick Tang Architecture have designed the renovation and interiors of a townhouse in Brooklyn, New York, for a family with young children.
In the entryway, a round mirror is flanked by sconces, while hooks provide a place to hang jackets and bags, and a wood bench allows storage of shoes.
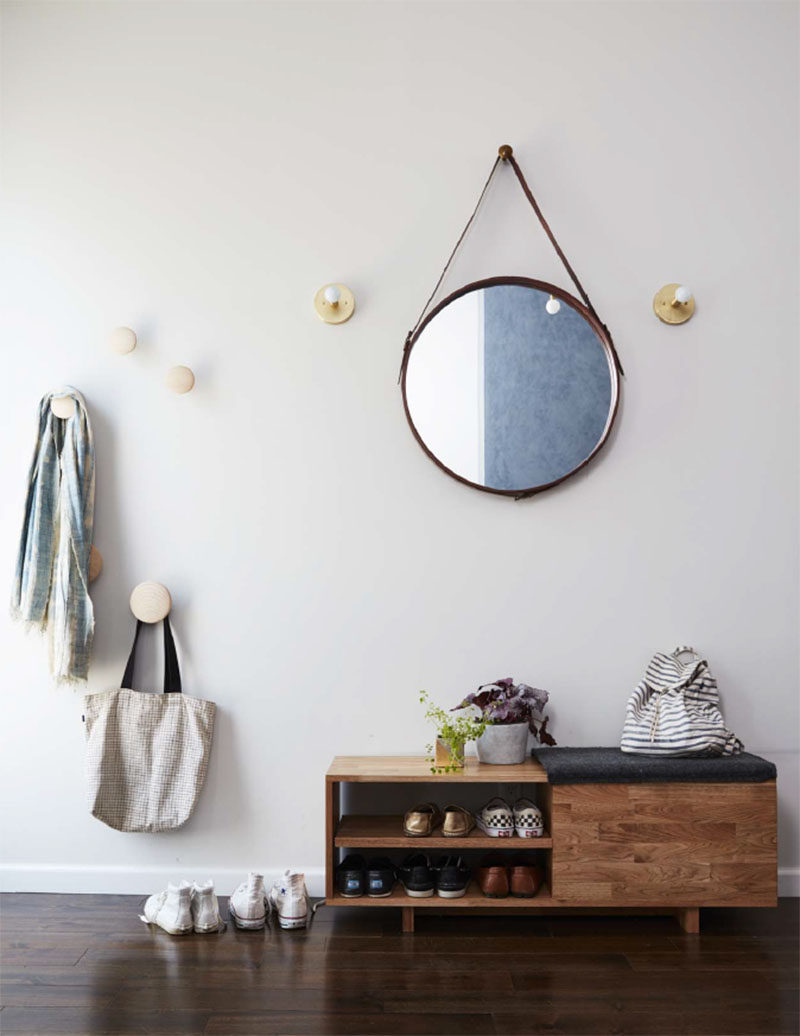
Photography by David Land
The four-storey townhouse has multiple living rooms, like the one below that features a fireplace surround with a built-in bench.
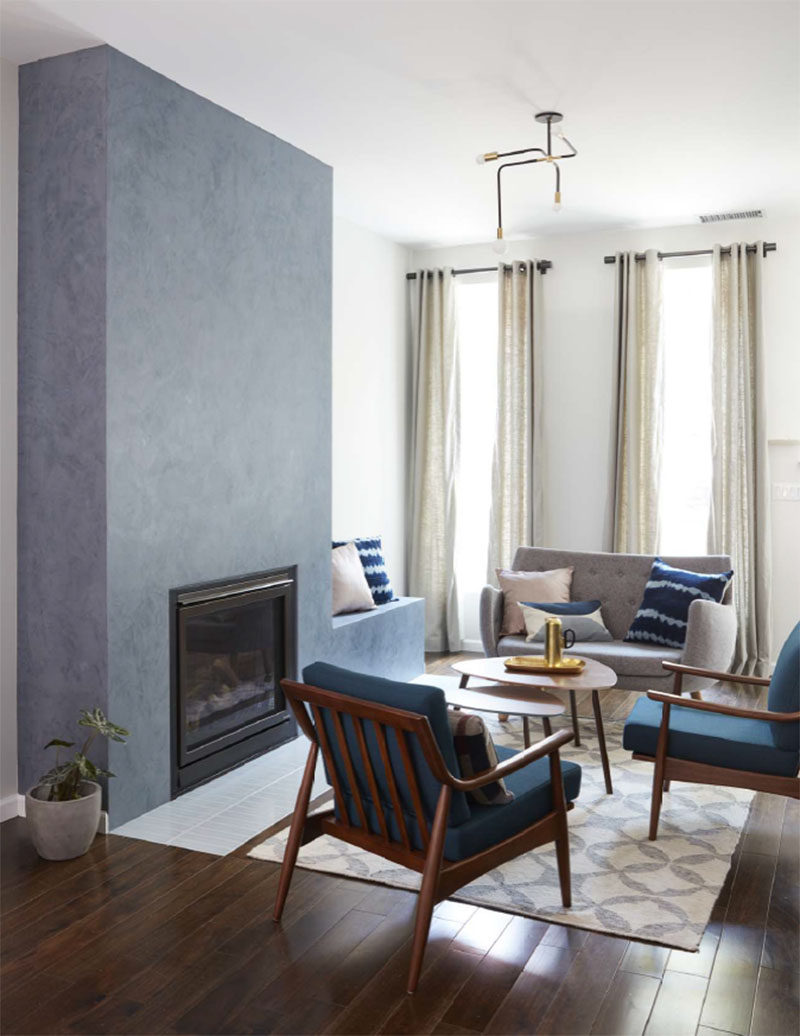
Photography by David Land
In the kitchen, white subway tiles laid vertically, and floating wood shelves complement the white cabinets and wood counters.
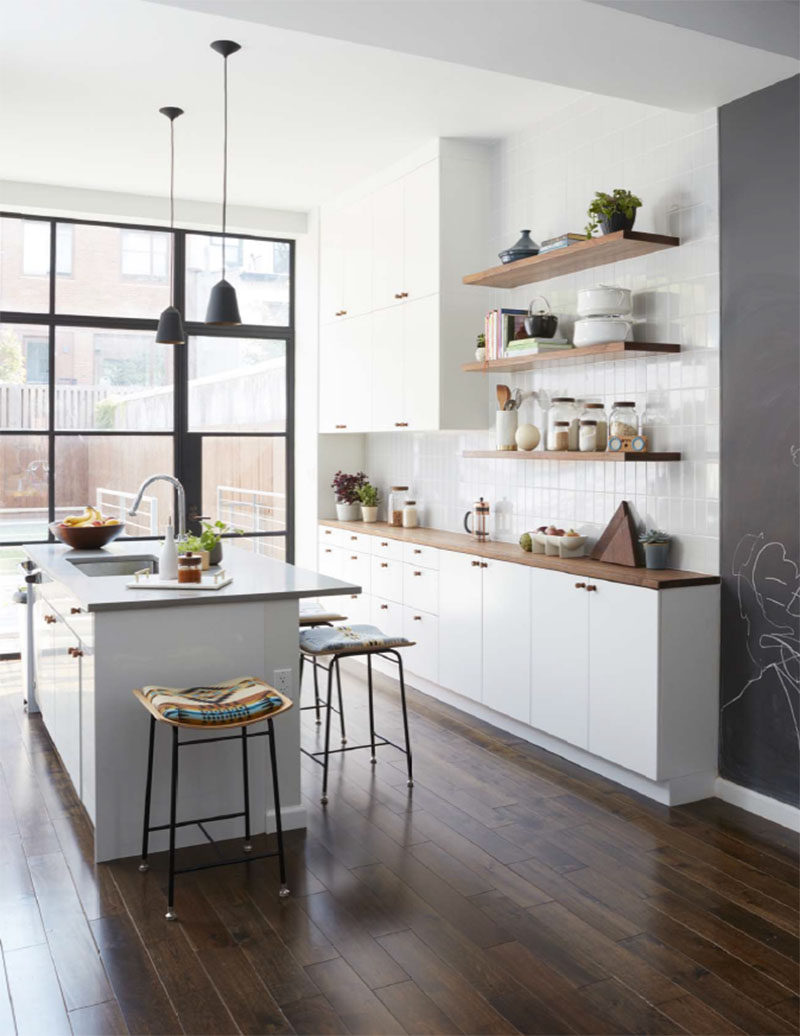
Photography by David Land
Here’s a closer look at the wooden shelving and the white tiled wall.
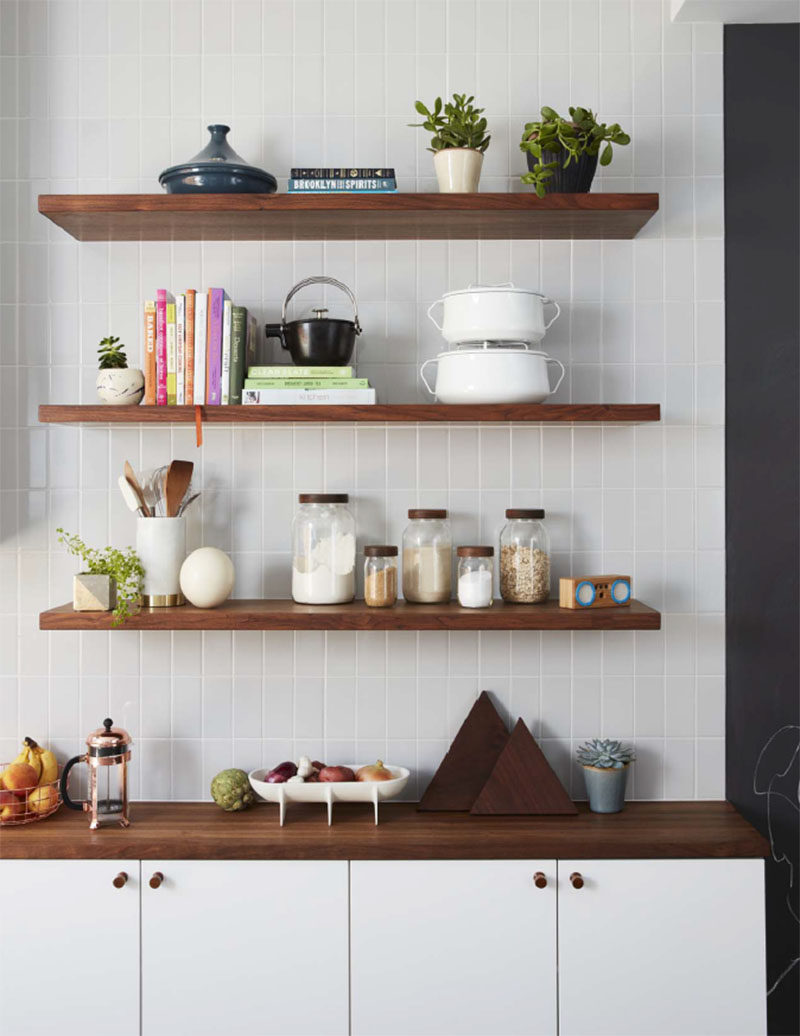
Photography by David Land
Furnishings with a slight mid-century aesthetic have been used to create a simple and contemporary dining room.
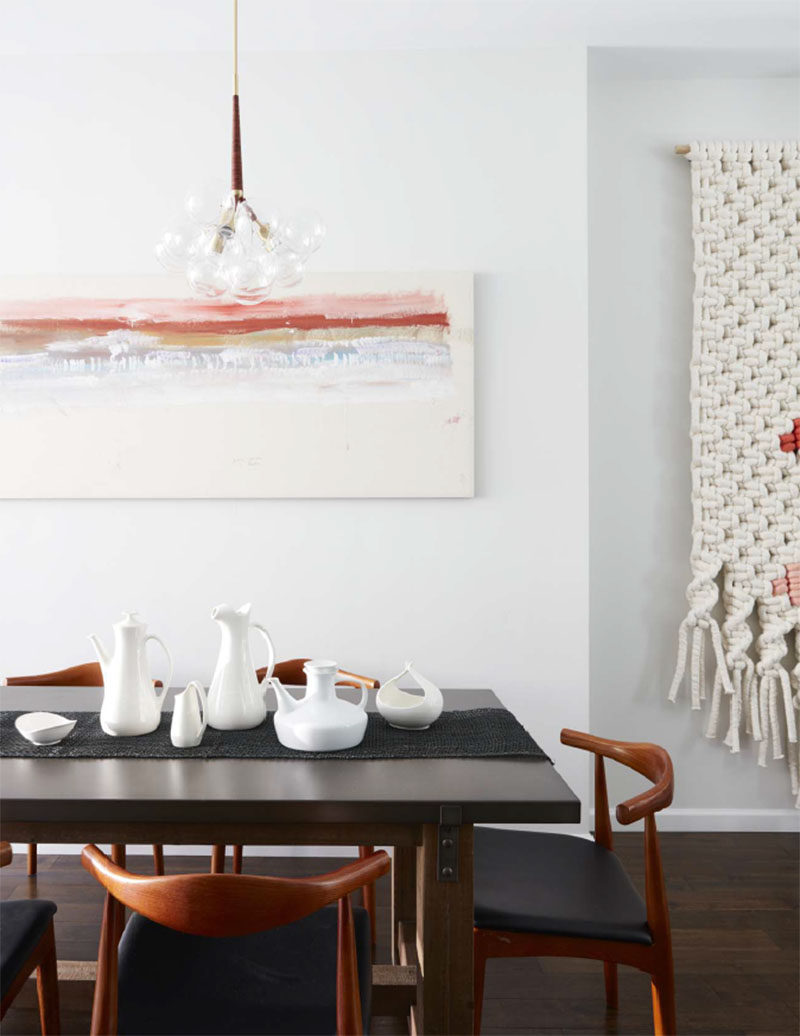
Photography by David Land
The townhouse also has more modern elements, like this wood-lined, built-in curved seating nook under the stairs.
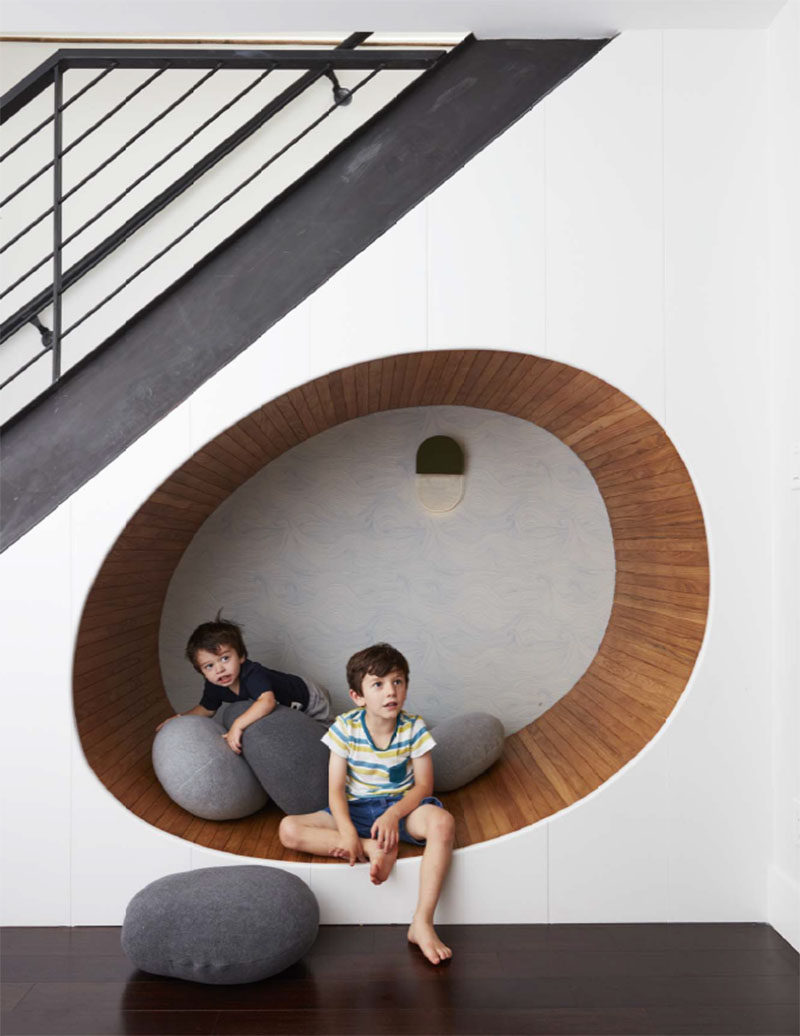
Photography by David Land
Upstairs, there’s another living room. This one, however, has steel and glass French doors that open up to a Juliet balcony.
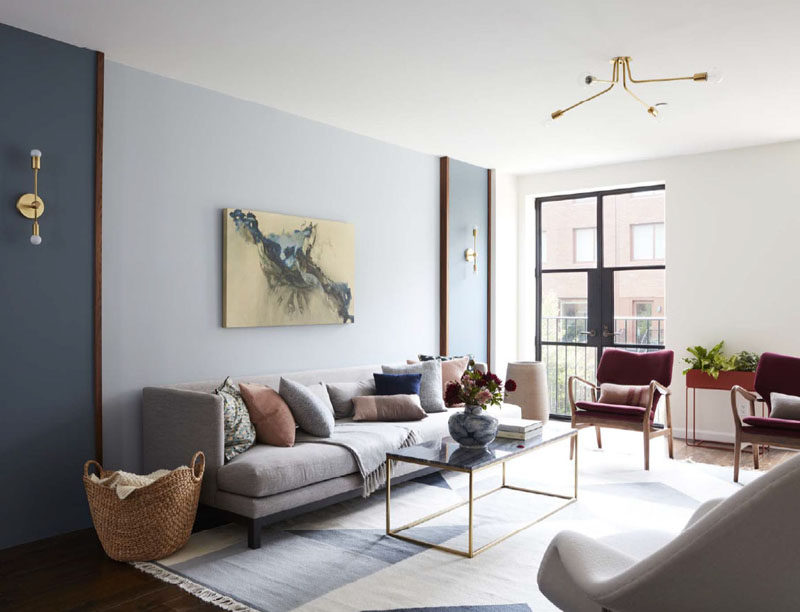
Photography by David Land
In the master bedroom, neutral tones with dark blue accents have been used to create a relaxing atmosphere.
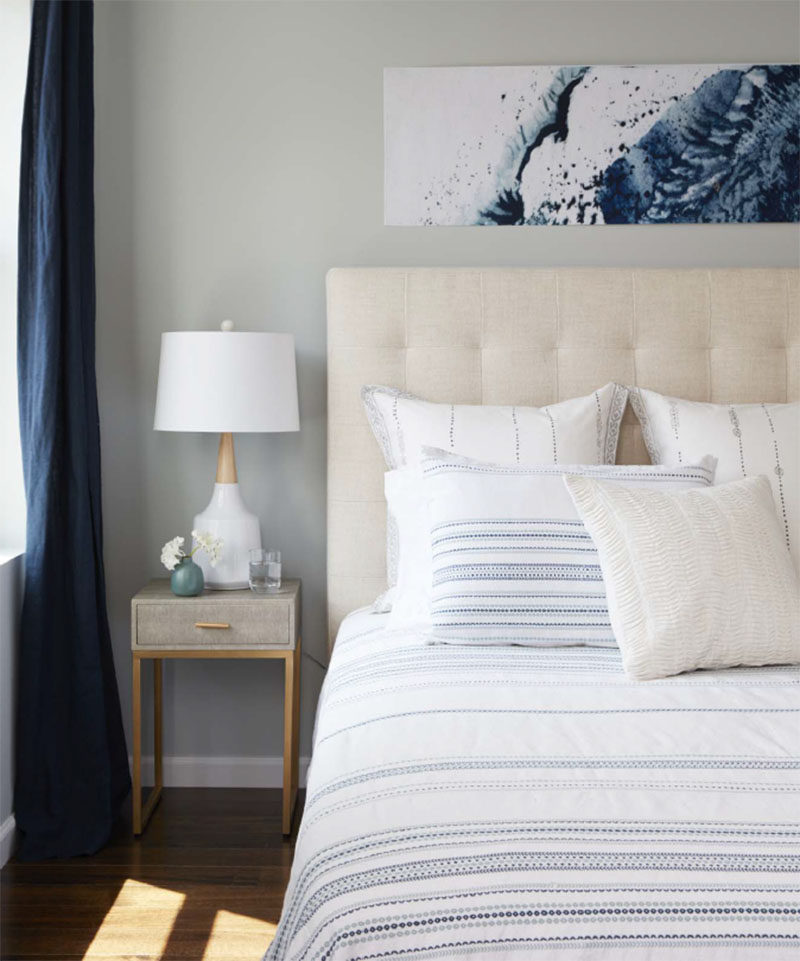
Photography by David Land
In one of the other bedrooms, decorative wallpaper adds a fun graphic touch, while blue design elements have also been included.
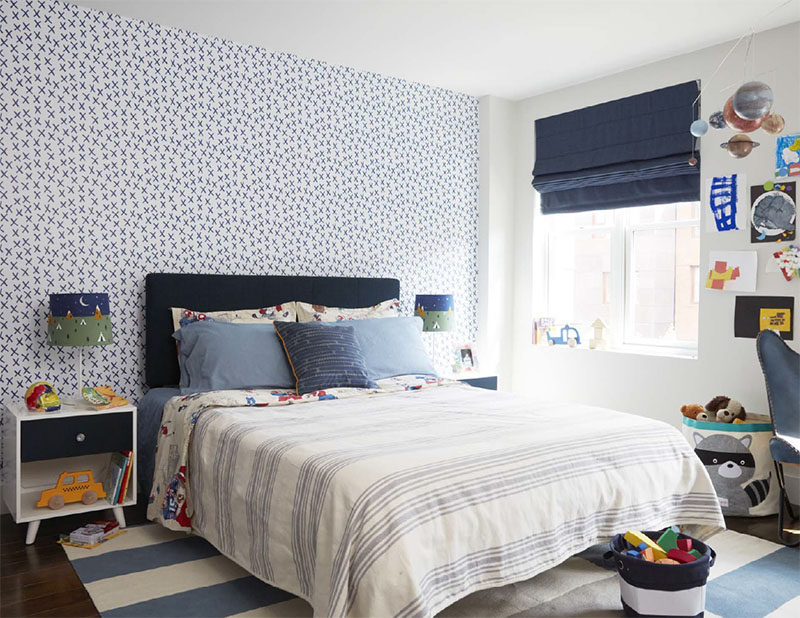
Photography by David Land
In the bathroom, a dark accent wall contrasts the white and light wood of the mirrors and the vanity.
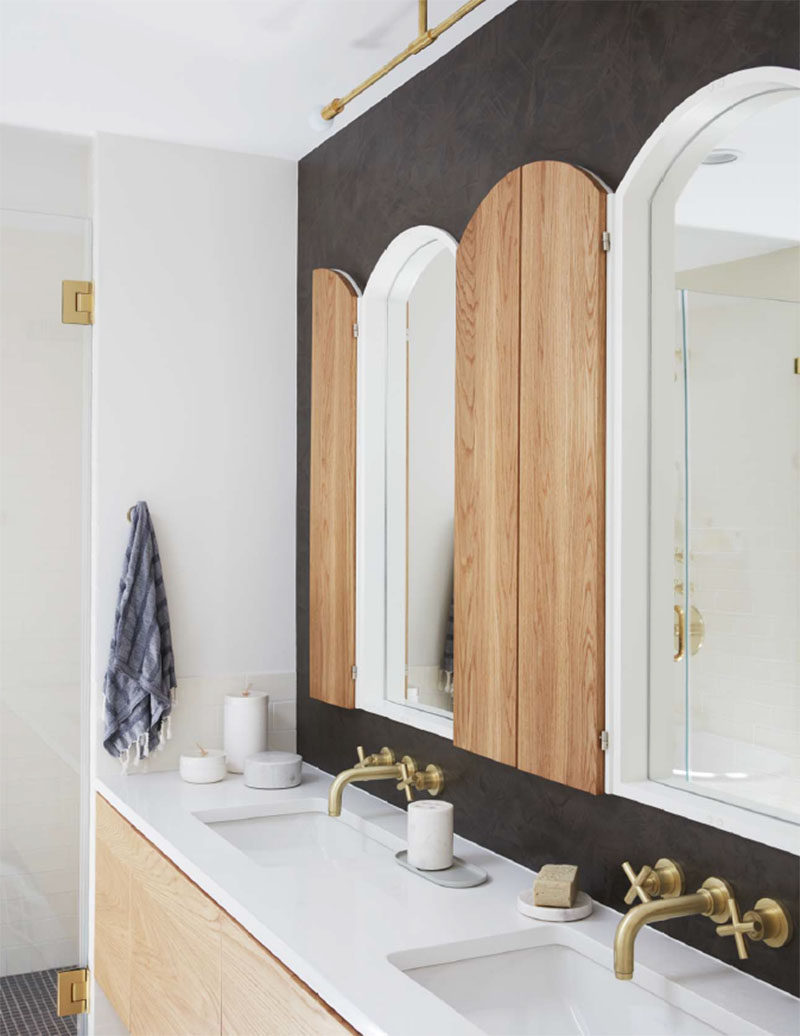
Photography by David Land
In the home office, wood shelves wrap around the corner of the room, while a matching desk provides enough space for two people to work.
